Explore a modern Brooklyn apartment that blends glamorous style with family life
Glamourous but comfy was the brief for this New York family home, packed with sophisticated decor and whimsical touches it proves this opposing combo can totally work

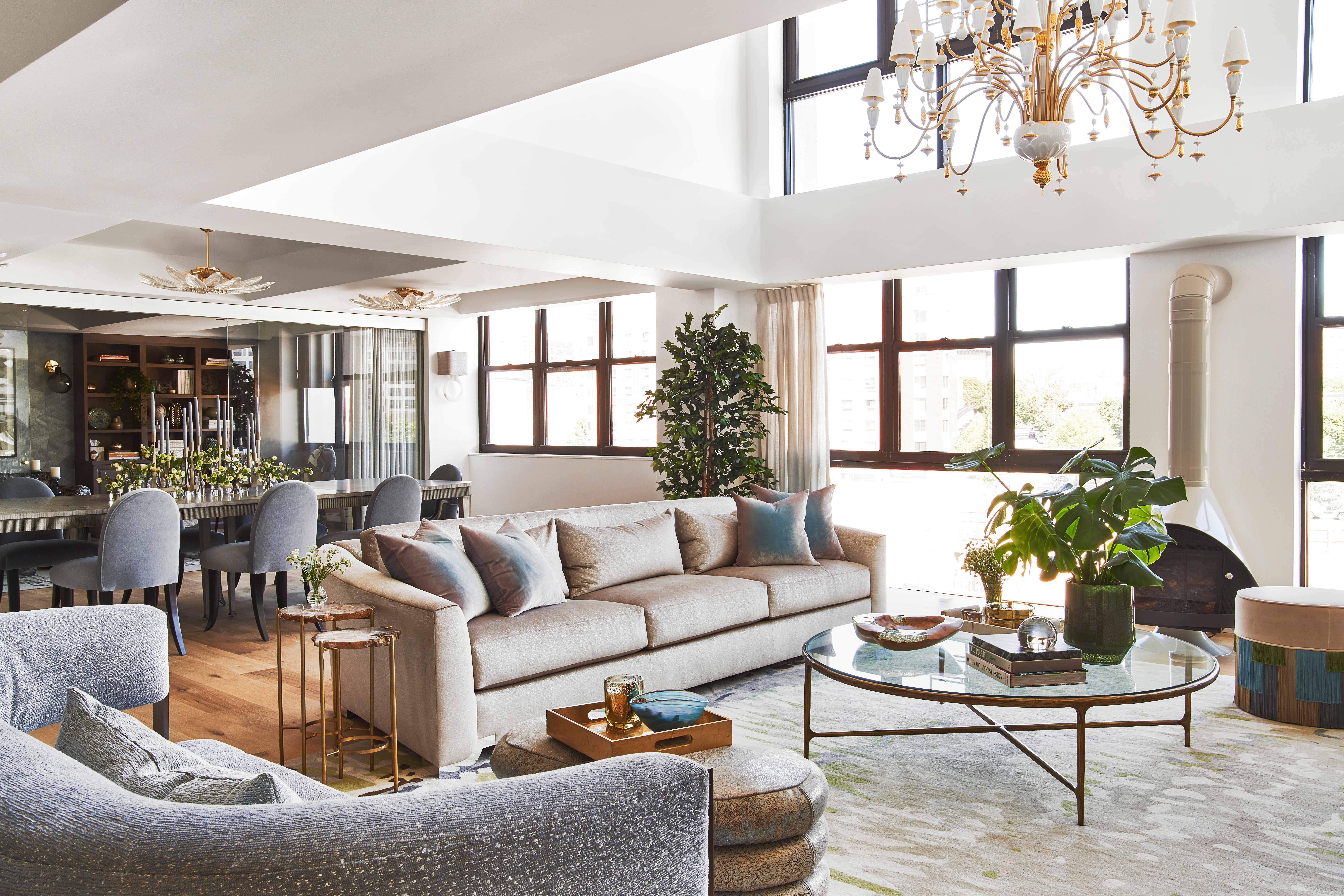
The Livingetc newsletters are your inside source for what’s shaping interiors now - and what’s next. Discover trend forecasts, smart style ideas, and curated shopping inspiration that brings design to life. Subscribe today and stay ahead of the curve.
You are now subscribed
Your newsletter sign-up was successful
The story behind how this stunning four-bedroom Brooklyn apartment came to be starts off quite dramatically. The homeowners originally lived in just one half of this space and rented out the next door duplex, however when they returned home from vacation to find their apartment destroyed by an electrical fire they decided it was time to join the two properties together and start afresh (lemons, lemonade right?).
To transform this modern home they brought on interior designer Jenny Dina Kirschner who oversaw the complete renovation of turning two duplex apartments into one. The vision behind the space – now a spacious 5,000 square foot, 4 bedroom, 4.5 bath duplex – was to create a family home that felt light, bright, chic and glamorous, while also being cozy and practical for family life.
Foyer and bootroom
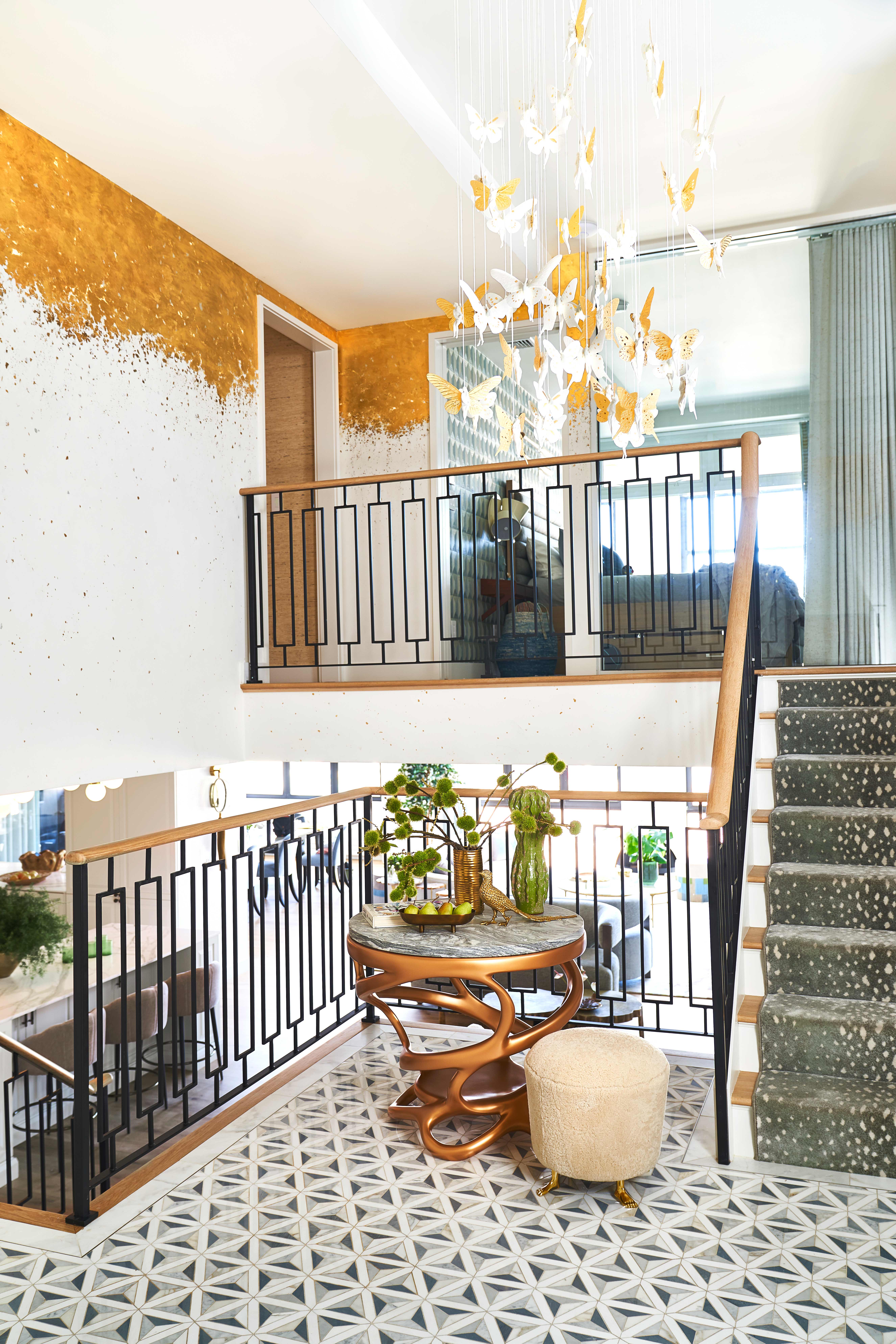
Because the property was original two apartments, there are still two entrances. One is the gorgeous, glamorous foyer you see above with walls adorned with hand-applied gold leaf, marble flooring and a porcelain Lladró chandelier and the other (the 'children's entrance') is the boot room below.
While it may not have the glitz of the foyer the boot room entrance is still beautifully designed with floor-to-ceiling creamy pistachio build-in cabinets, terrazzo floors and cork walls.
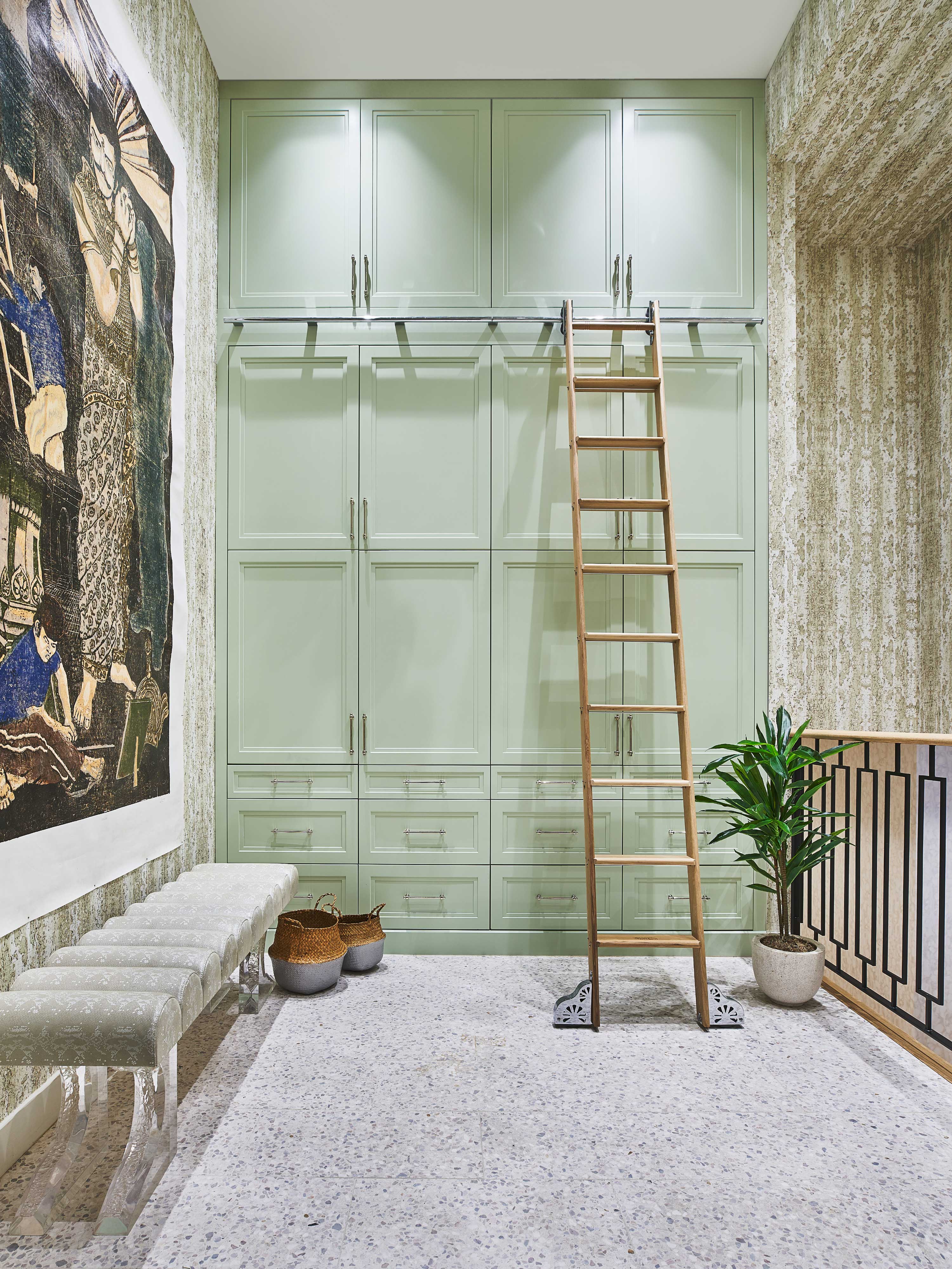
- Find more striking hallway floor ideas in our gallery.
Living room
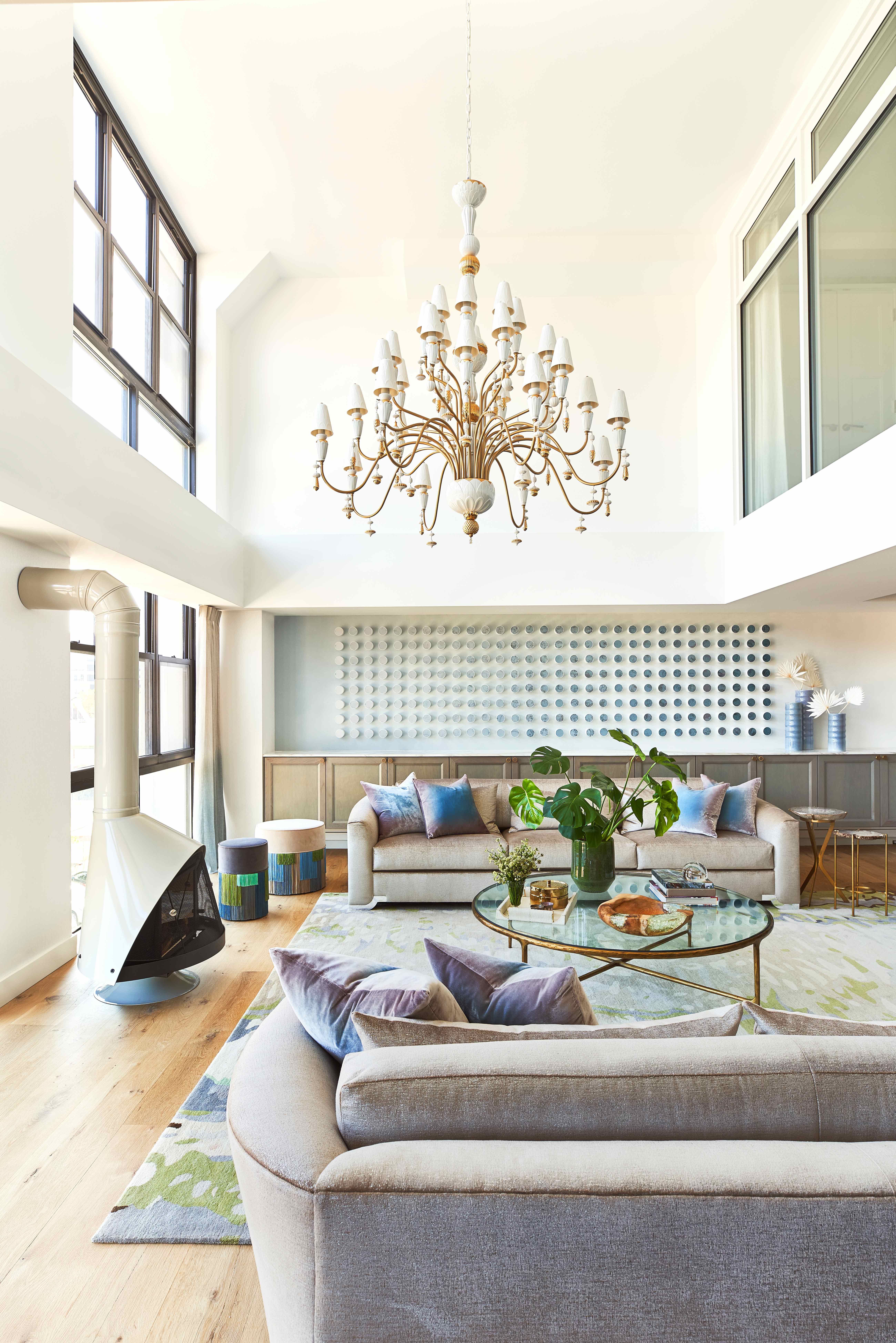
These homeowners love to entertain so it was top of the wishlist to have plenty of spaces to relax and entertain. For that reason, Jenny created multiple living spaces, all with sumptuous seating and enough space to accommodate 50 people.
The main living room may look lofty and grand, but this is a family space at heart and comfort was essential for the homeowners. So yes, the chandelier says glamourous but the squishy sofas and warming fire make this the perfect space for the family to lounge.

- Explore more: Insider a designer's quirky SoHo loft apartment that might be small in size but is huge on style
Kitchen
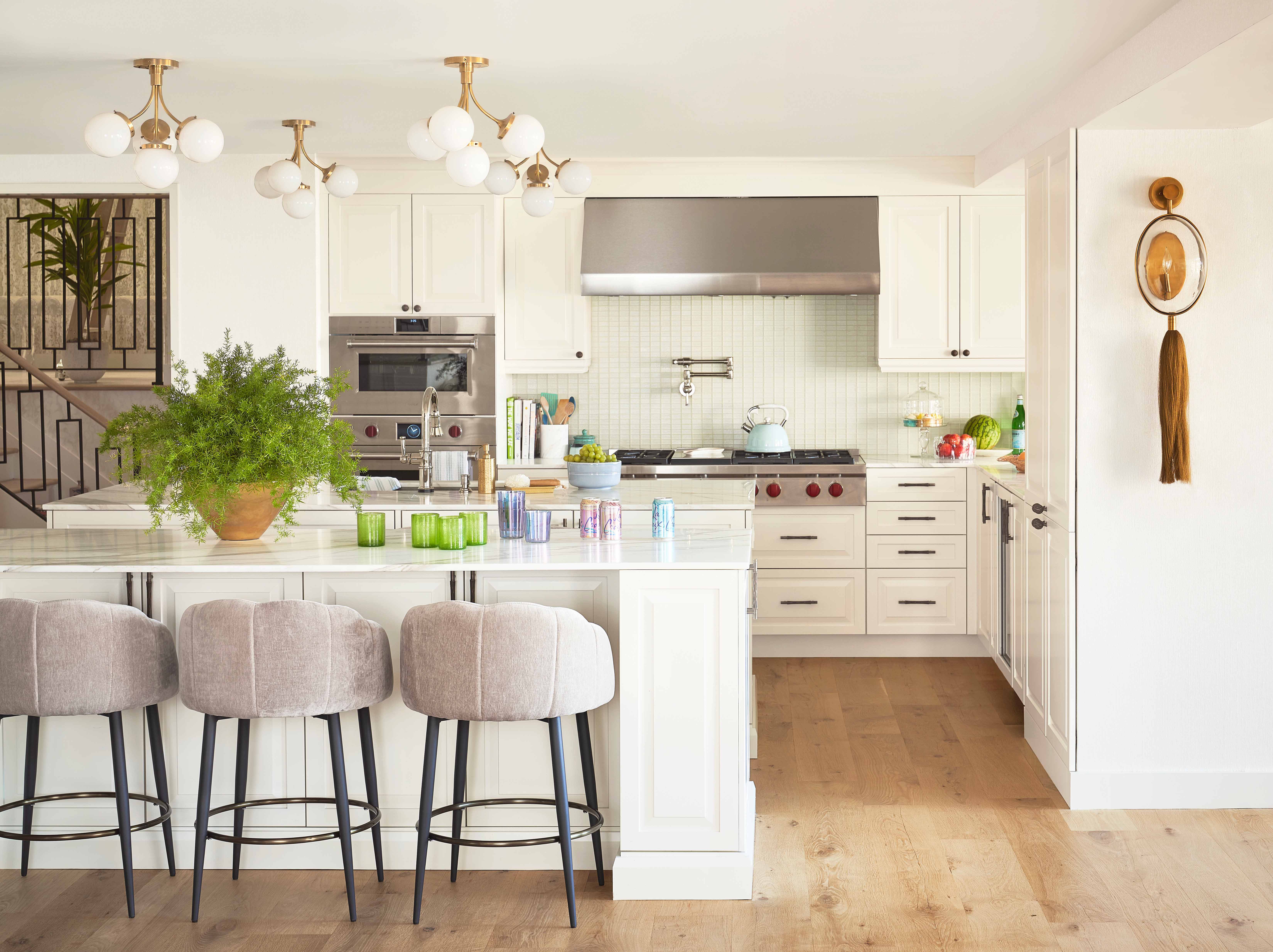
The spacious modern kitchen features two eight-foot islands (the dream), one for prepping and cooking and one for casual dinners and socializing.
The Livingetc newsletters are your inside source for what’s shaping interiors now - and what’s next. Discover trend forecasts, smart style ideas, and curated shopping inspiration that brings design to life. Subscribe today and stay ahead of the curve.
Den
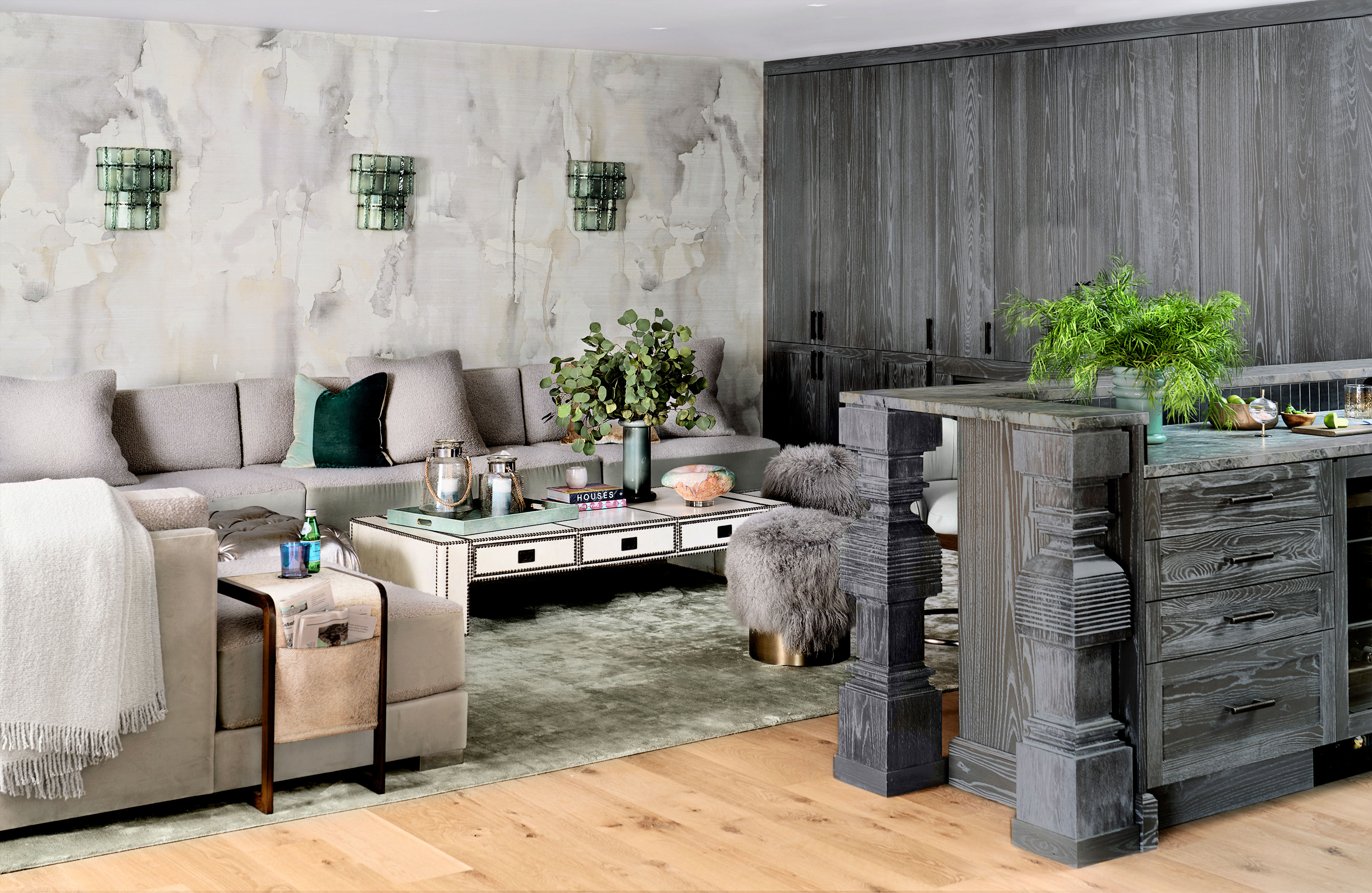
The moodily decorating den was designed to offset the light and bright palette that was used throughout the rest of the apartment. There's a wet bar on one side – again, perfect for homeowners who love hosting – and a laid-back lounge area on the other.
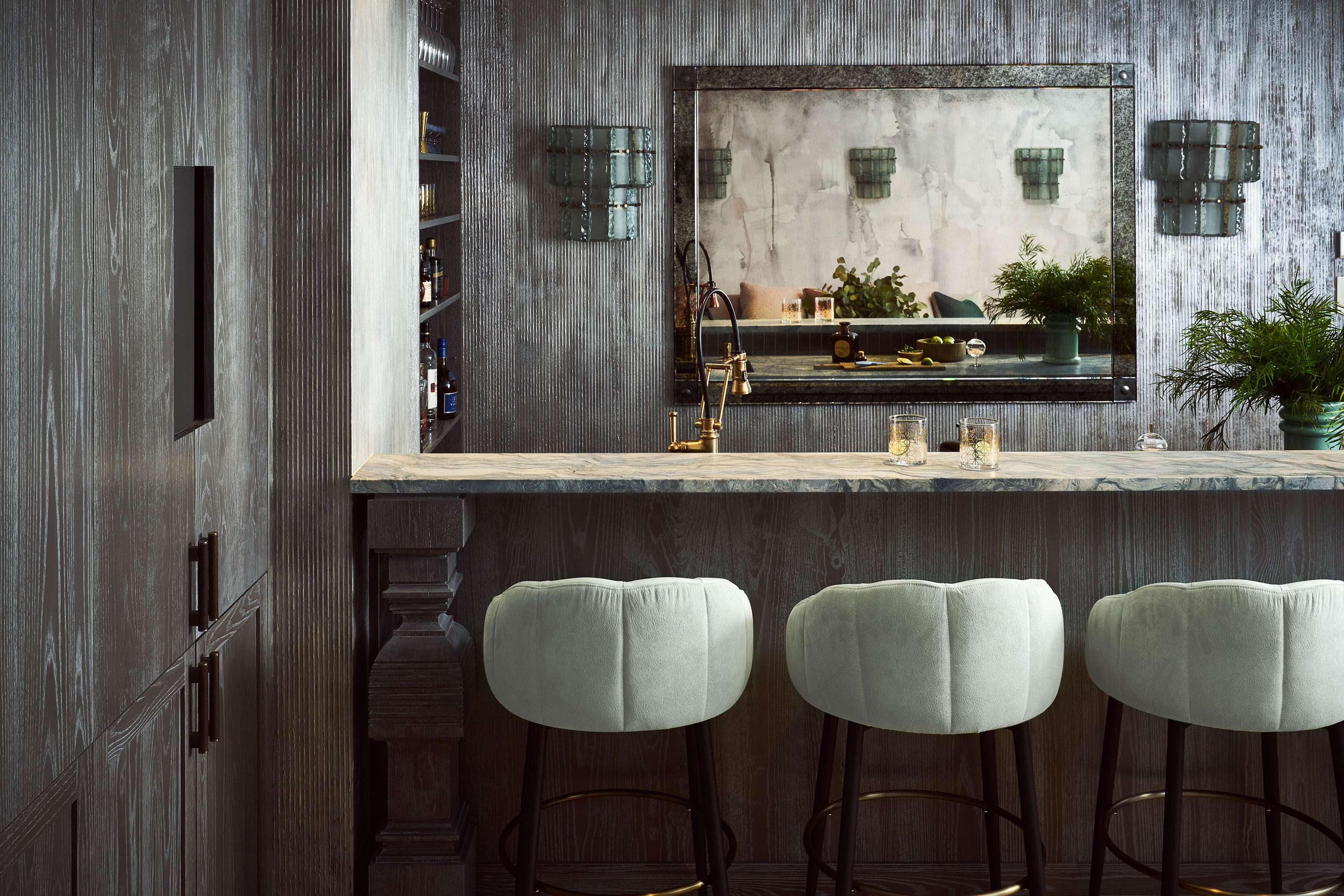
For the built-in cabinets, Jenny chose a gray stained maple wood but behind the sophisticated paneling, hides a Murphy bed that can be used for any last-minute guests. Practical and pretty, love it.
Library
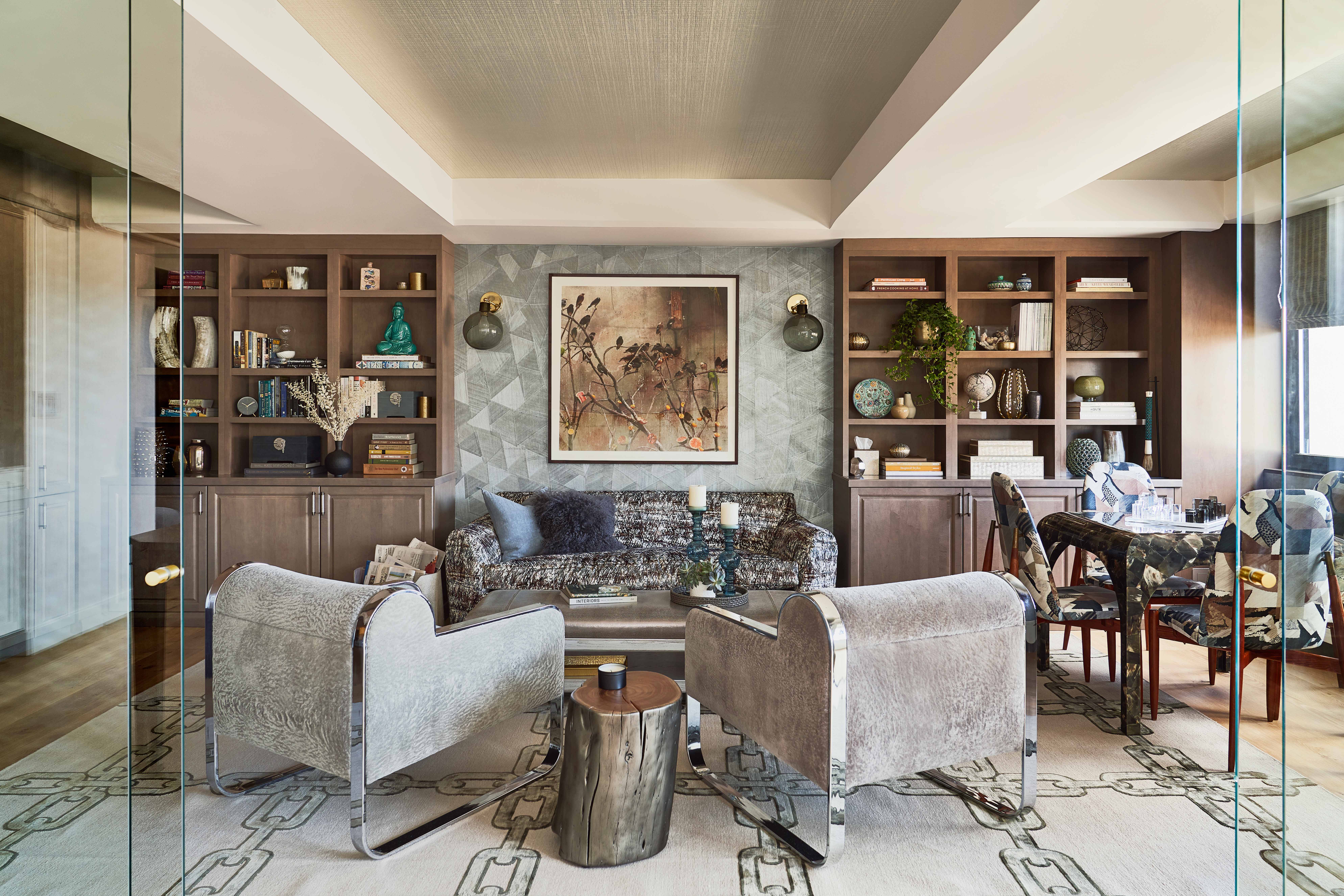
The library, which leads on from the main living room feels equally dramatic and just oozes sophistication. But it's the standout Hollywood Regency Enrique Garcel horn game table and 1950’s Miroslav Navratil chairs that give this room an extra grown-up feel.
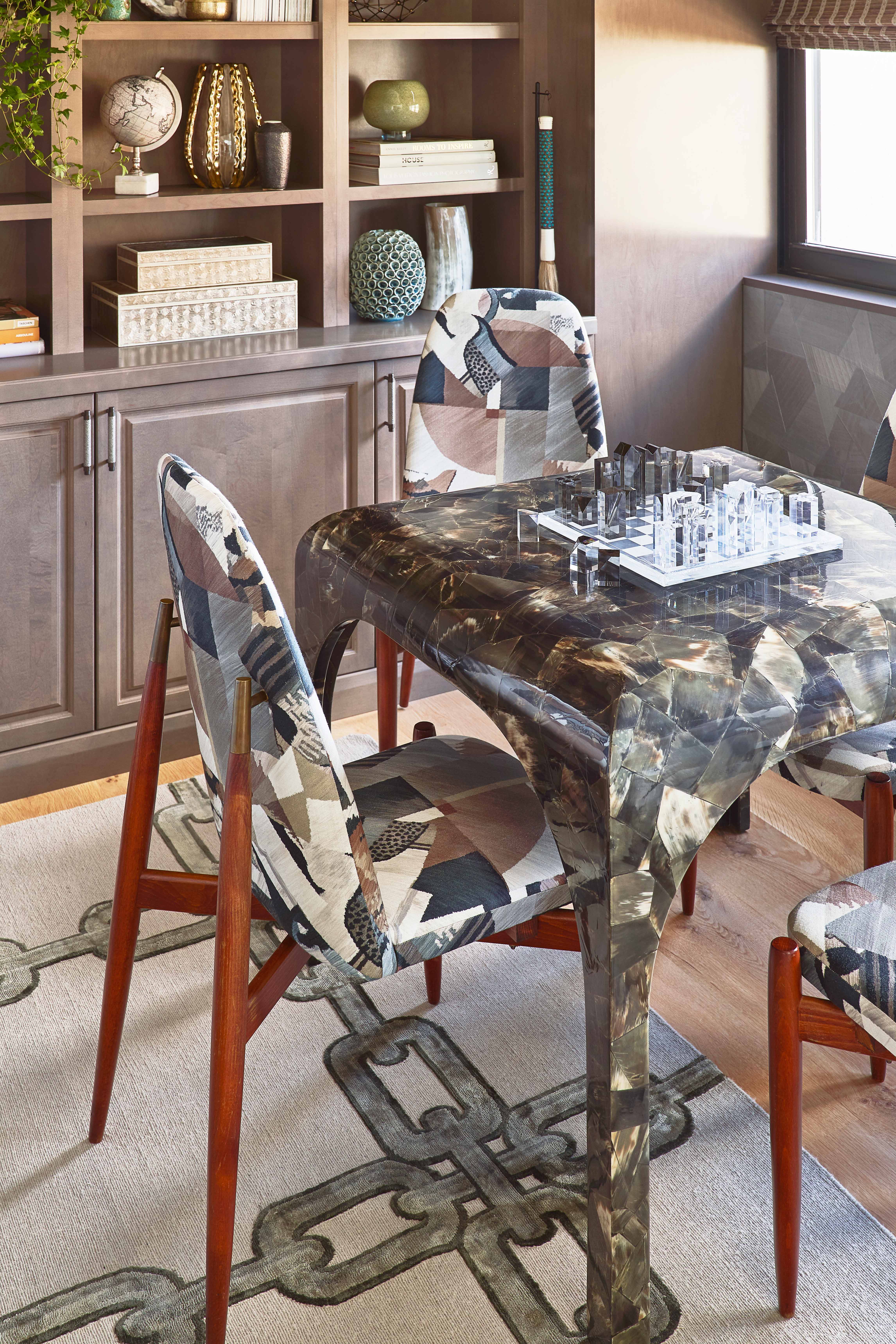
- Find more home library ideas in our full feature.
Master bedroom
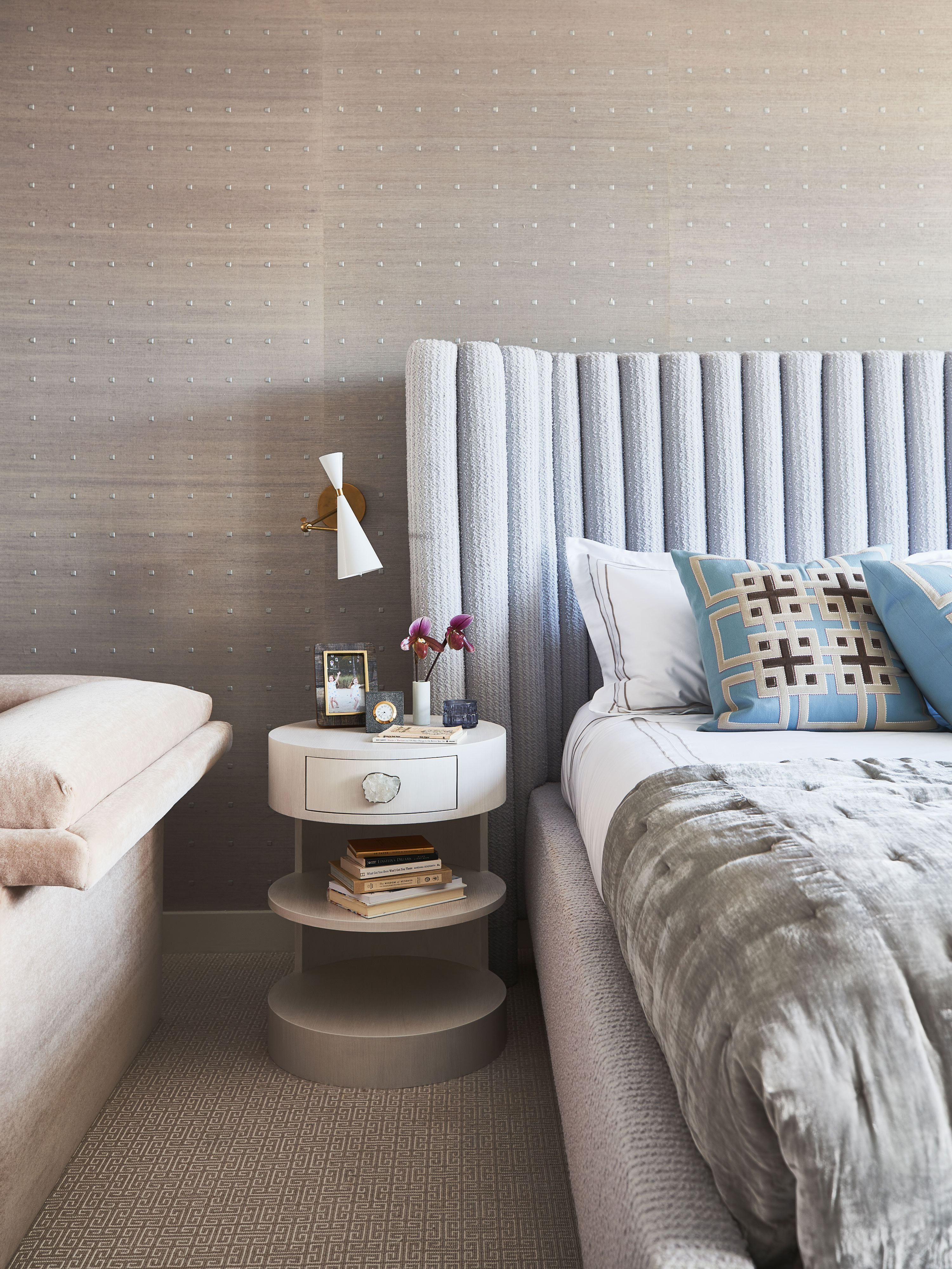
The idea behind the master bedroom was for it to feel like a hotel suite, complete with its own sitting room and kitchenette for morning coffees or breakfasts in bed.
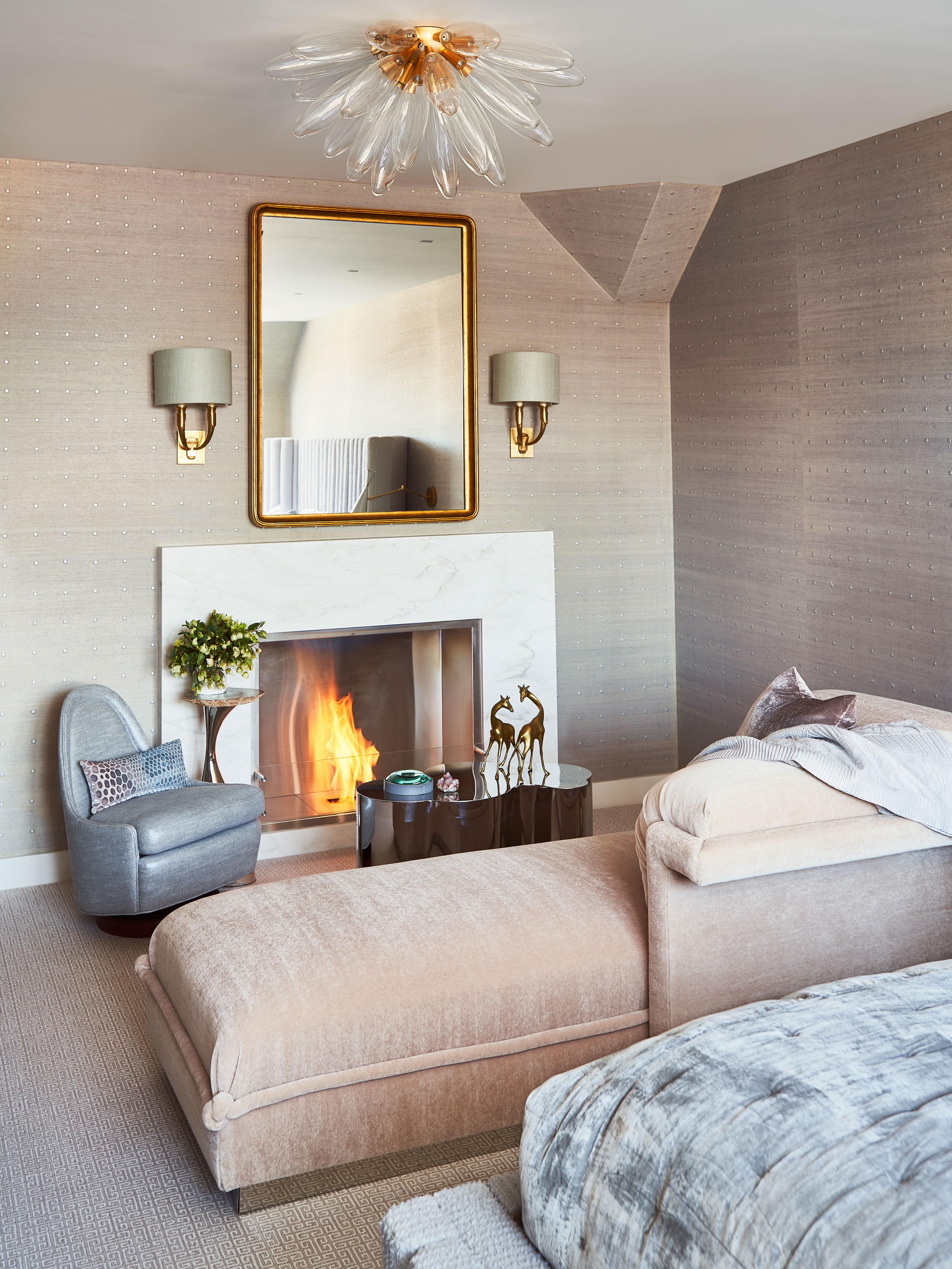
The fireplace in the bedroom adds extra coziness, and the chaise lounge provides an area to relax with a book away from the main living spaces.
Master bathroom
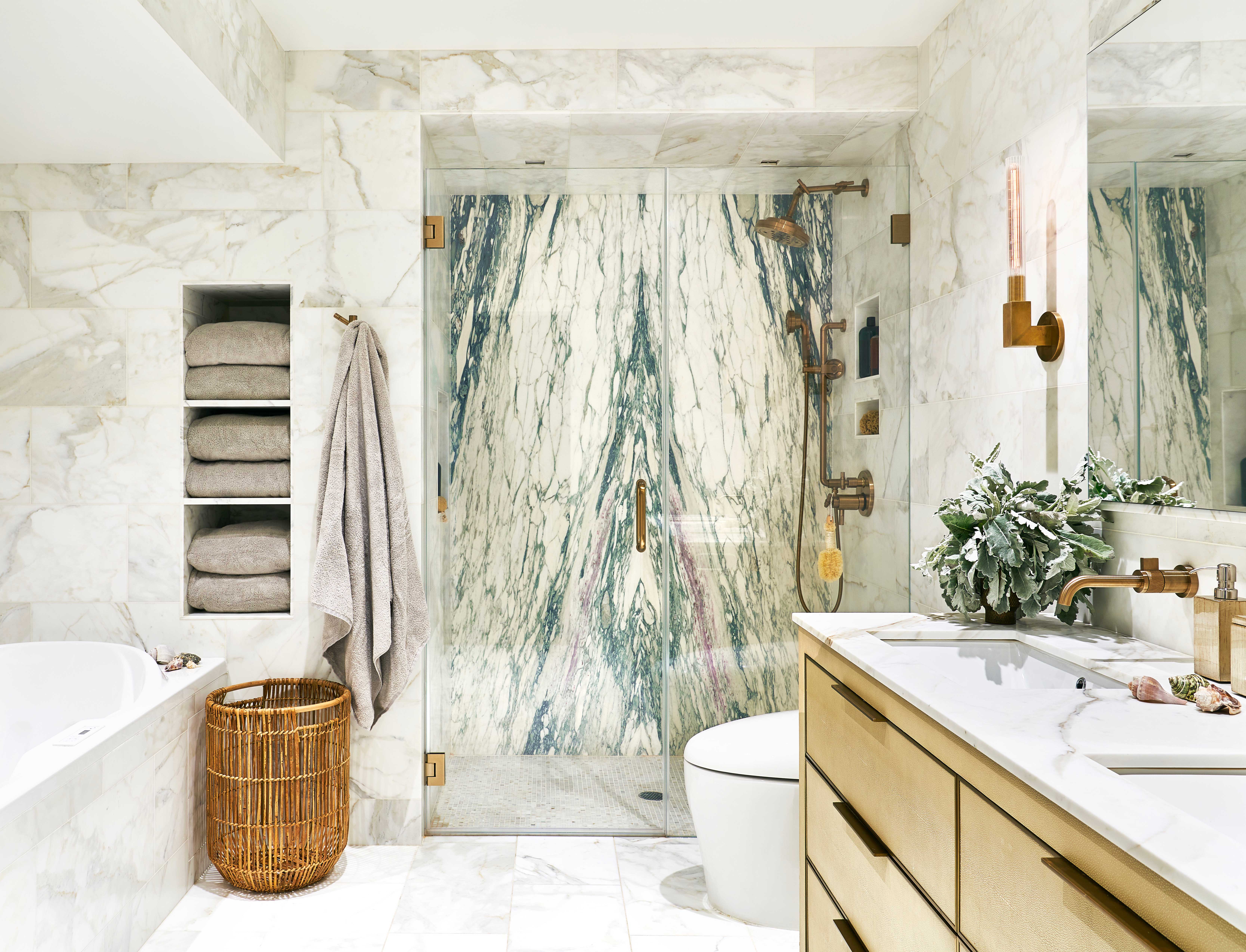
The marble bathroom in the master suite definitely has that hotel vibe, with a walk-in shower, spacious bath and double sink.
Girl's bedroom
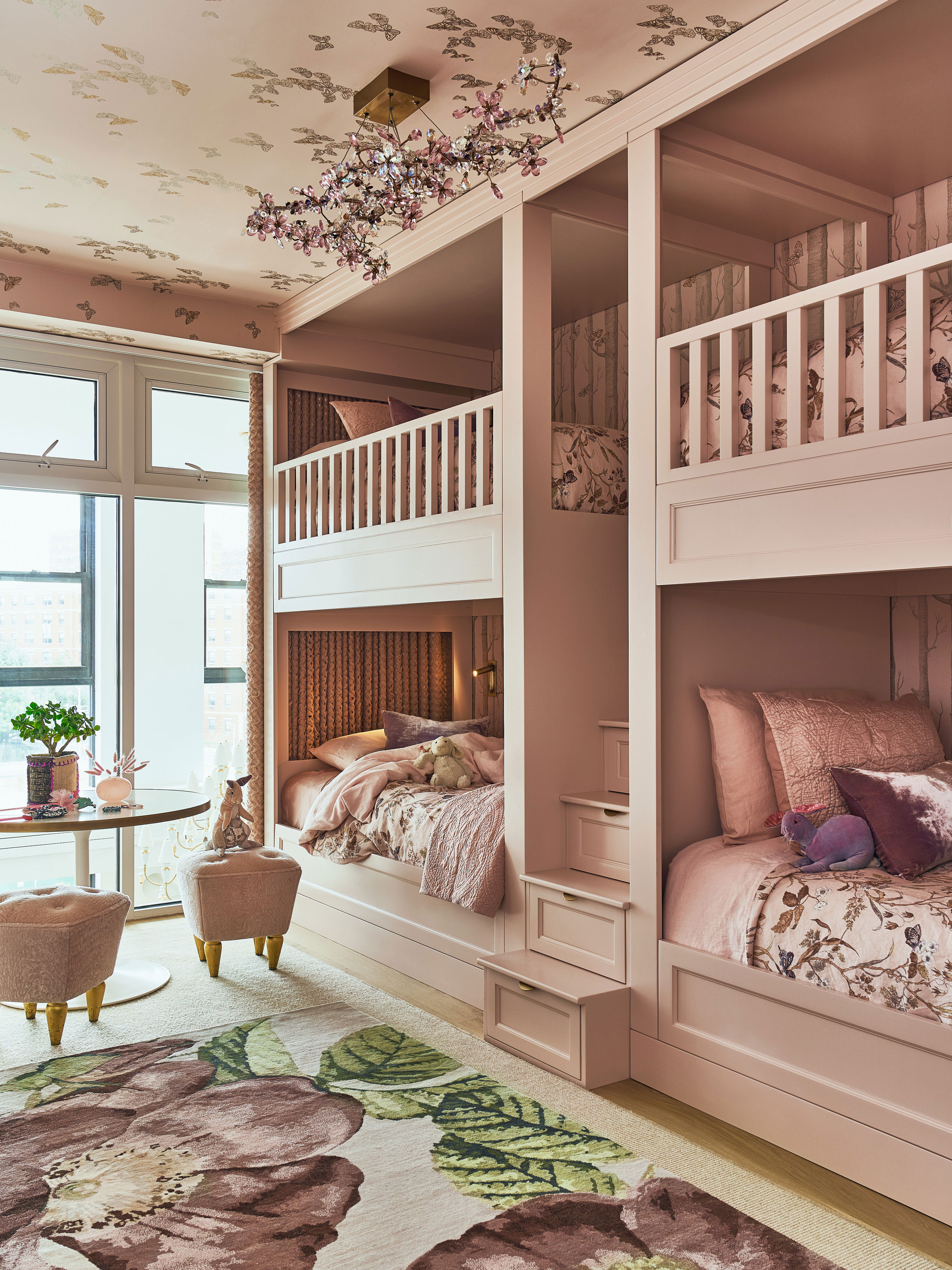
Is this not a little girl's dream? This the youngest daughter's room, which is smaller than her bigger sister's room so the homeowners wanted to compensate with something extra special. So Jenny designed four adorable custom pink bunk beds, with built-in reading lights for a den-like feel and steps with drawers to add some extra storage.
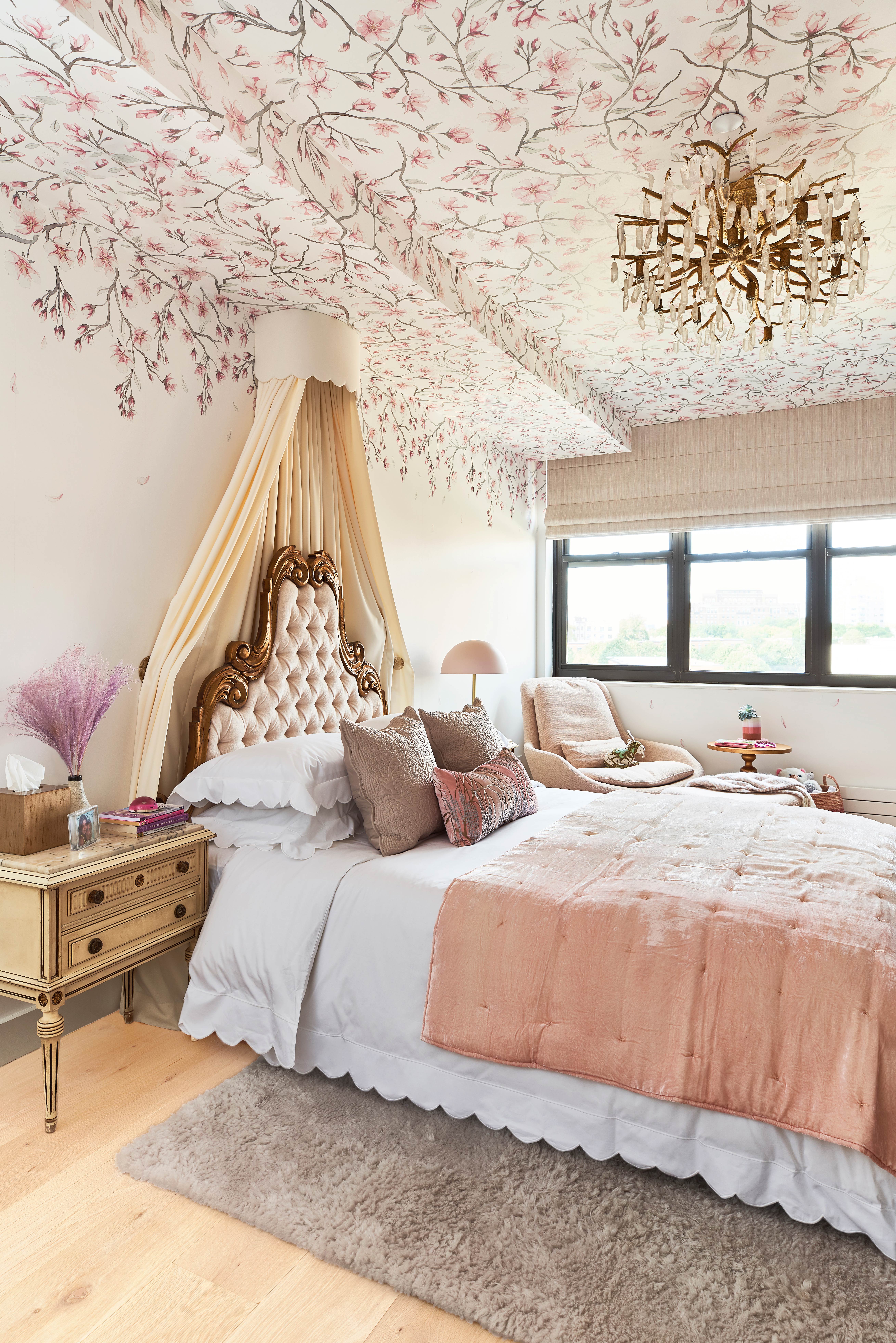
Another dreamy girl's bedroom, complete with a kiddie-sized canopy, button-back French style headboard and whimsical wallpapered ceiling.
Boy's bedroom
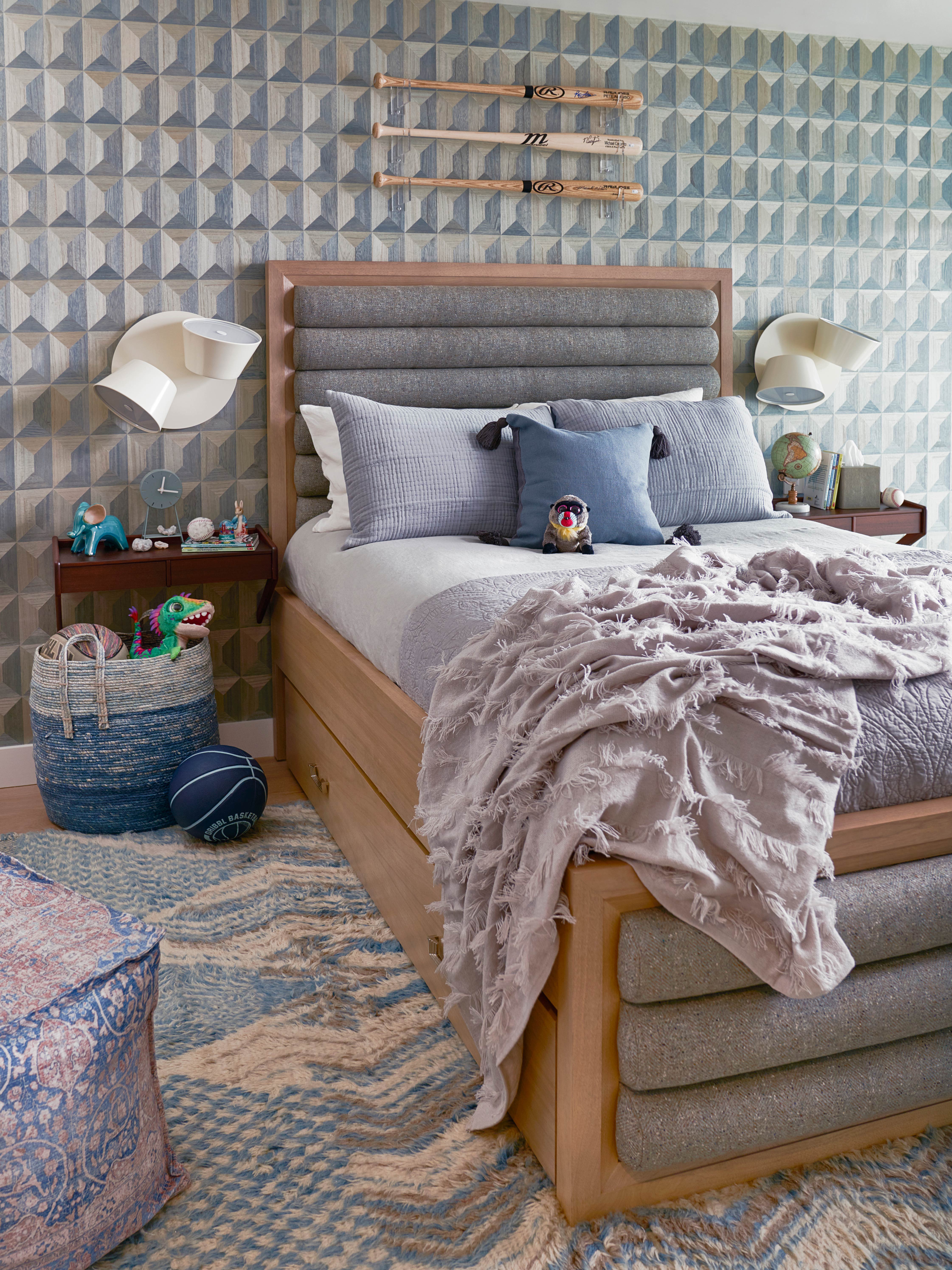
The boy's bedroom has a stylish, grown-up feel to it, with a mix of blues, greys and warm-toned neutrals. But there are fun touches that remind you this is a kid's bedroom, like the baseball bats on the wall and the baskets overflowing with toys.
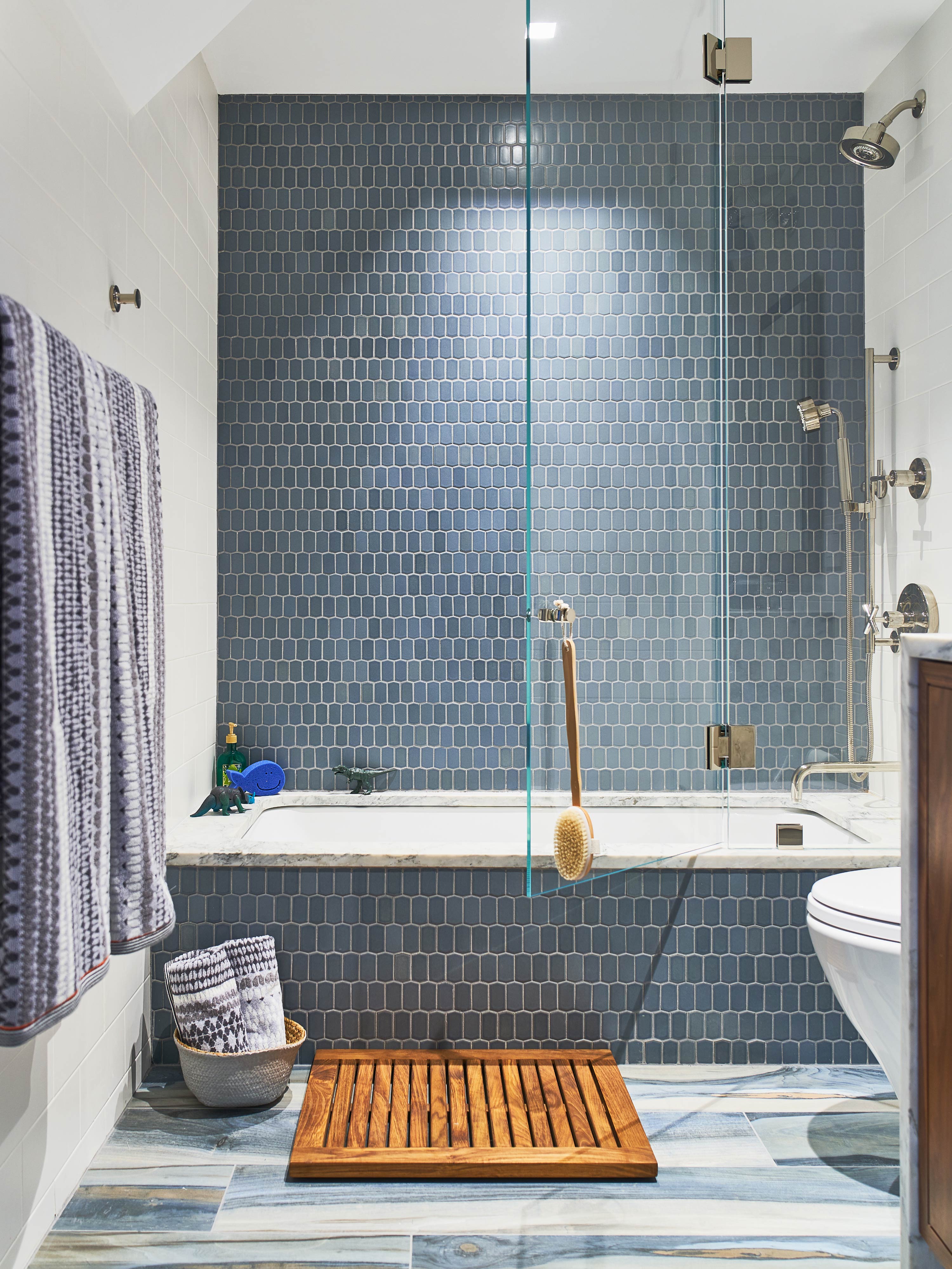
The grey and blue theme continues in the boy's bathroom, with a blue marbled floor and hexagonal blue wall tiles.
Family bathroom
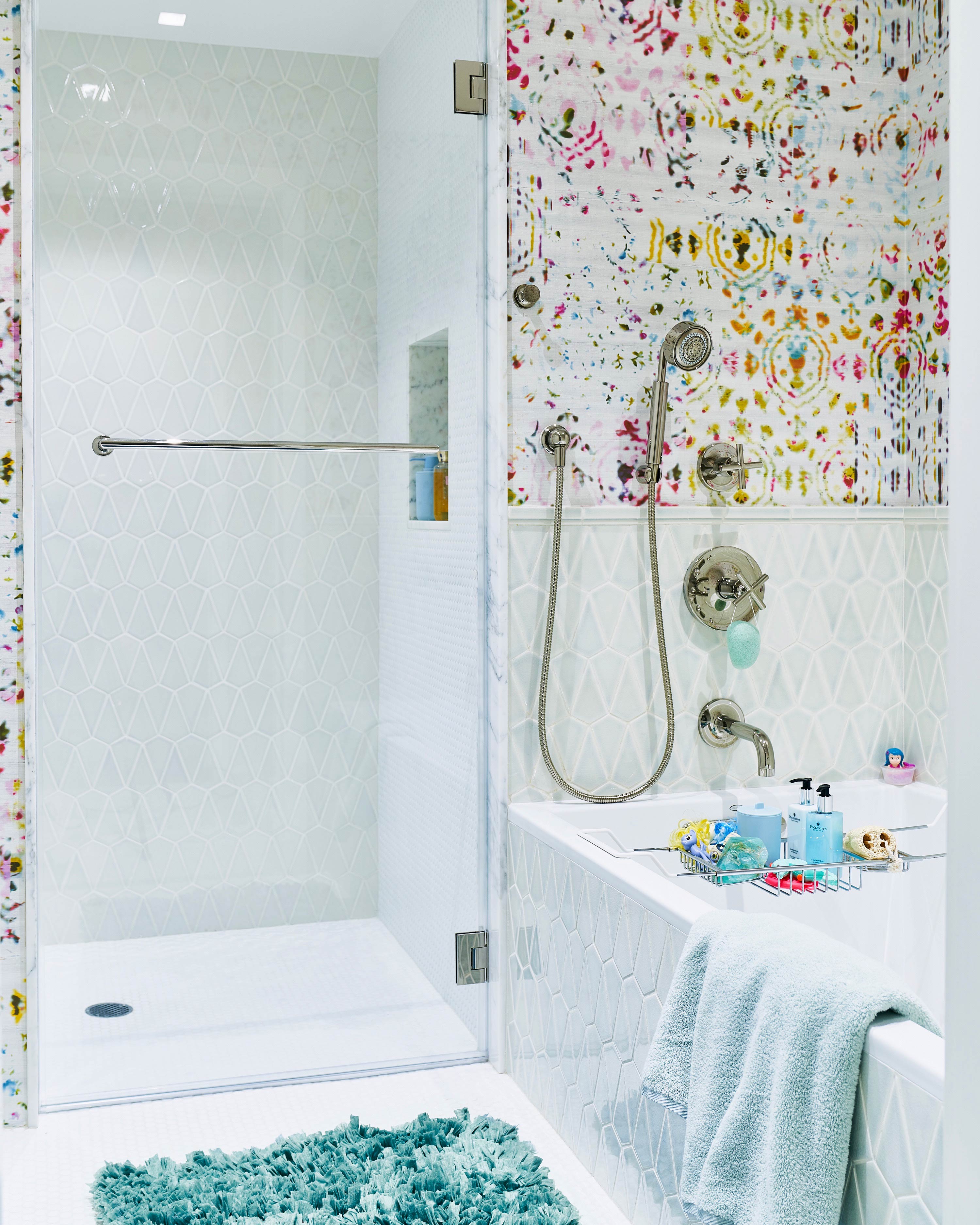
With playful wallpaper and sunny yellow cabinetry, the family bathroom feels fun and fresh and practical, just as a family bathroom should.
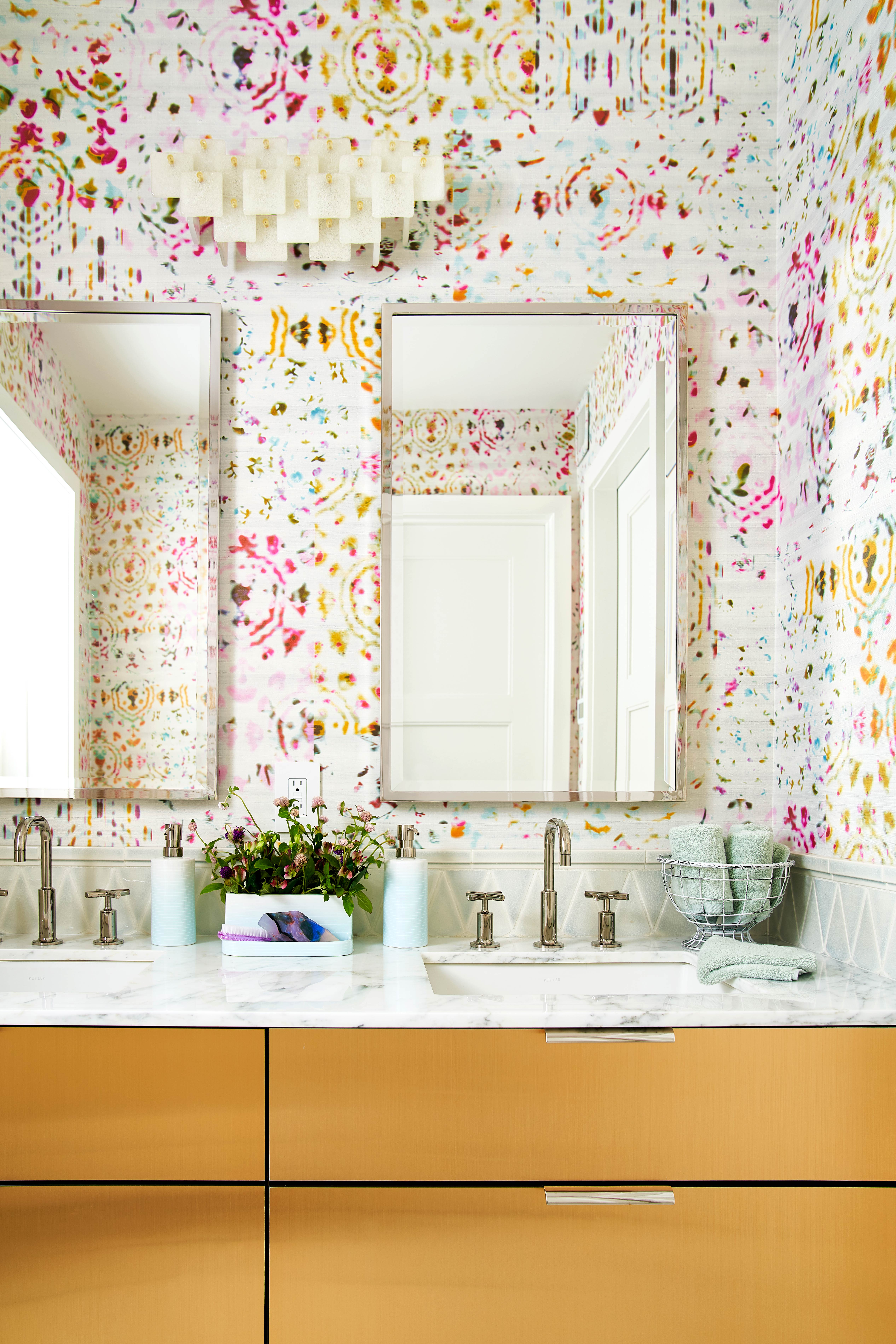
- See also: Tour this Victorian apartment in west London where elegance and understated style truly sing
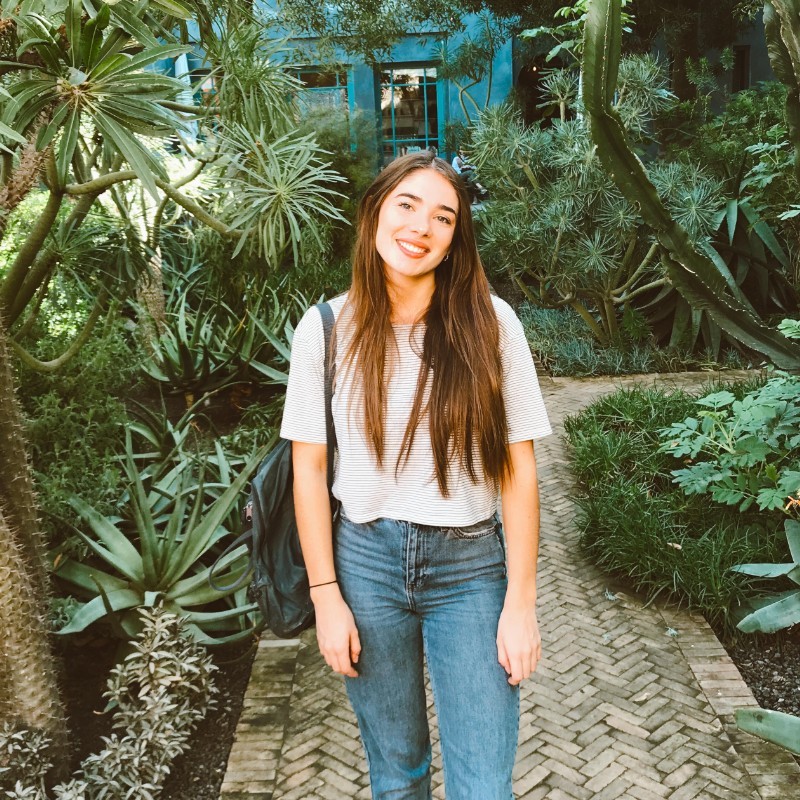
Formerly the Digital Editor of Livingetc, Hebe is currently the Head of Interiors at sister site Homes & Gardens; she has a background in lifestyle and interior journalism and a passion for renovating small spaces. You'll usually find her attempting DIY, whether it's spray painting her whole kitchen, don't try that at home, or ever-changing the wallpaper in her entryway. She loves being able to help others make decisions when decorating their own homes. A couple of years ago she moved from renting to owning her first teeny tiny Edwardian flat in London with her whippet Willow (who yes she chose to match her interiors...) and is already on the lookout for her next project.