See Inside An Art-Filled Penthouse Apartment In A Listed New York Landmark
This modern, elegant penthouse sits in a New York landmark that was the former residence of Grace Kelly...

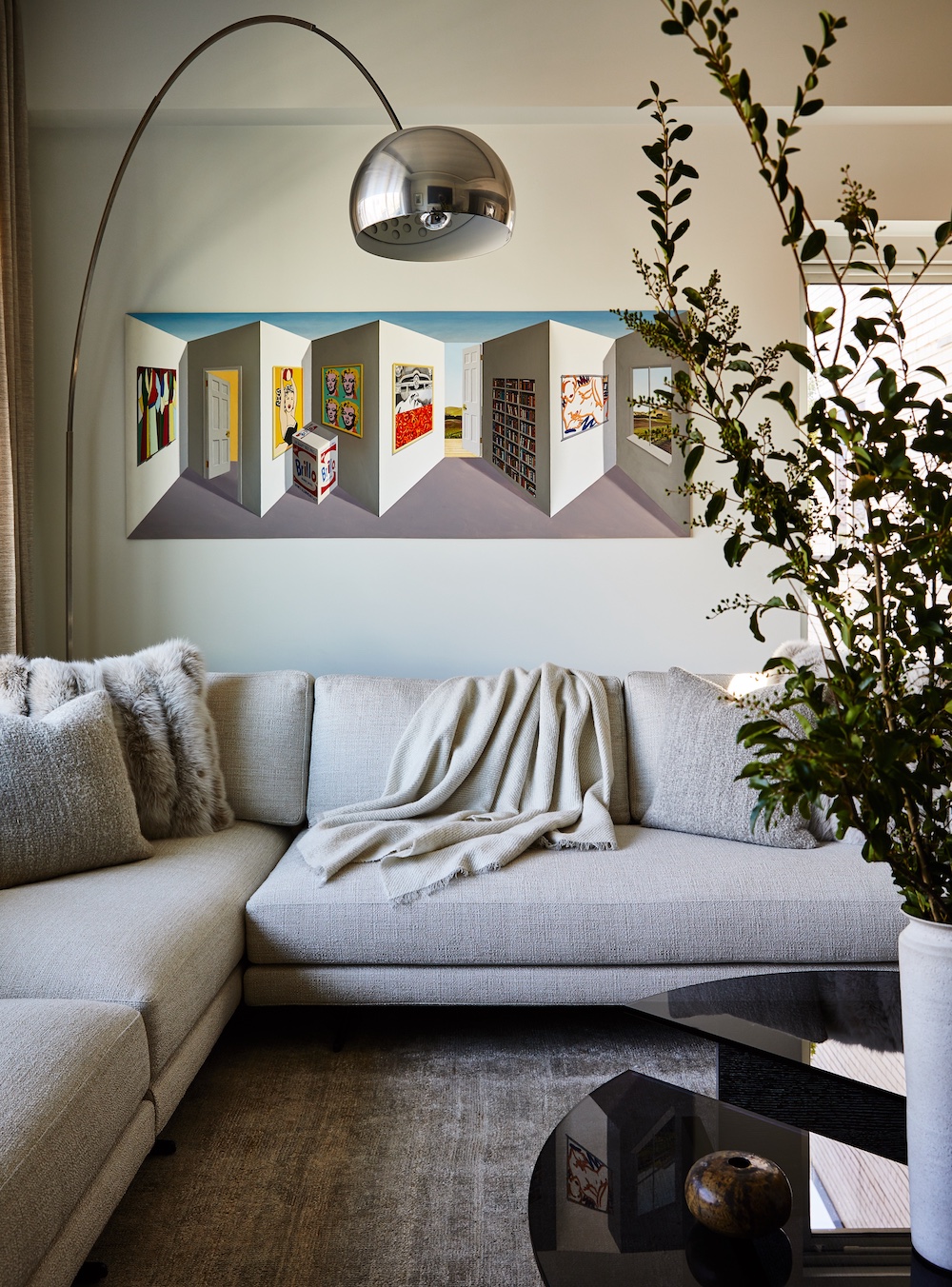
The Livingetc newsletters are your inside source for what’s shaping interiors now - and what’s next. Discover trend forecasts, smart style ideas, and curated shopping inspiration that brings design to life. Subscribe today and stay ahead of the curve.
You are now subscribed
Your newsletter sign-up was successful
PROPERTY
A penthouse apartment and modern home in Manhattan House, a listed landmark building, built in 1950, which occupies an entire city block in New York City. The building (it was made a New York City Landmark in 2008 for its influential mid-century modernist architecture) used to be the main residence of Grace Kelly, as her father helped build it. Other residents have included furniture designer Florence Knoll.
Built in 1950 - 1951, it was one of the first white big brick structures in New York, and it has the second largest private garden (a one-acre green space) in New York City after Gramercy Park.
The penthouse apartment had not been renovated or redecorated since 1951, but although it was in complete disrepair, the apartment offered top floor panoramic views with 600 square foot of wraparound balcony space. The new owners snapped it up as soon as it hit the market, and asked interior designer Joan Enger of J.Patryce Design & Company to completely redesign the interiors.

Read Also: A New York Brownstone Townhouse With A Light, Open-Plan Interior
HALLWAY
Joan Enger designed the furniture plan and palette around the owner's extensive art collection which offered the colour and textural pops throughout the space.
Here in the hallway, a sketch by Magritte dictates a neutral palette of cream and brown, with black accents.
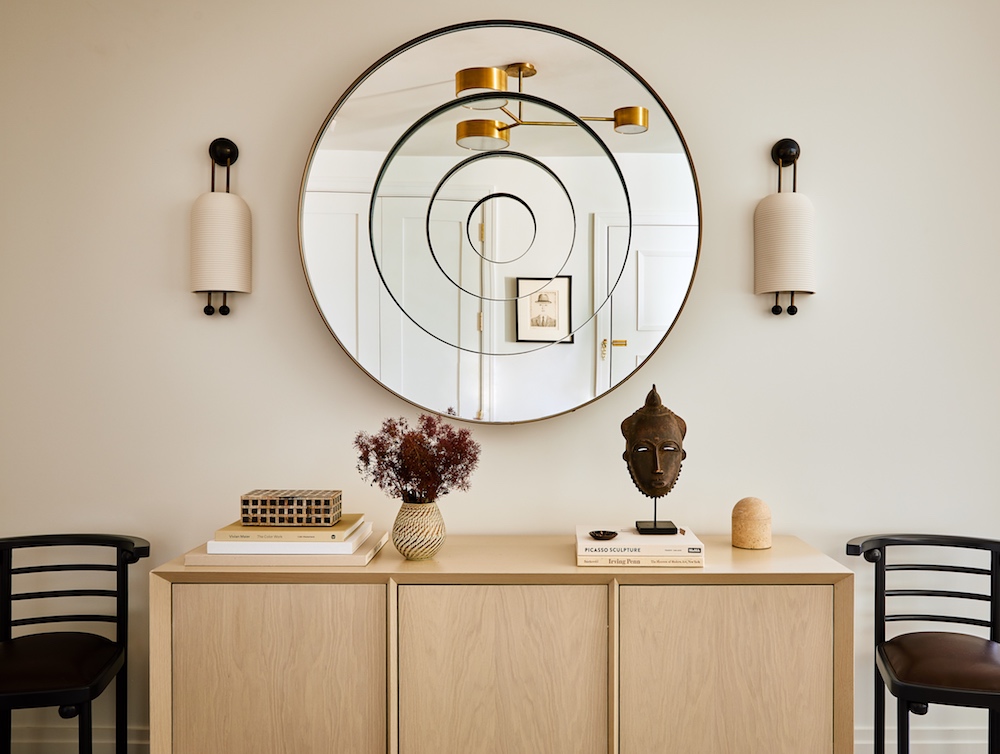
Read Also: Chic Hallway Ideas That Make An Entrance
The Livingetc newsletters are your inside source for what’s shaping interiors now - and what’s next. Discover trend forecasts, smart style ideas, and curated shopping inspiration that brings design to life. Subscribe today and stay ahead of the curve.
LIVING ROOM
During the renovation the architect and designer discovered an additional 2 foot of ceiling space in some areas, which they optimised with alcove lighting and a much more streamlined ceiling plan.
The apartment was completely gutted down to the stud walls. The renovation took 15 months from concept to completion.
Covering 1,500 ft.² of interior space, the interiors are filled with neutral furniture pieces that let the art do the talking.
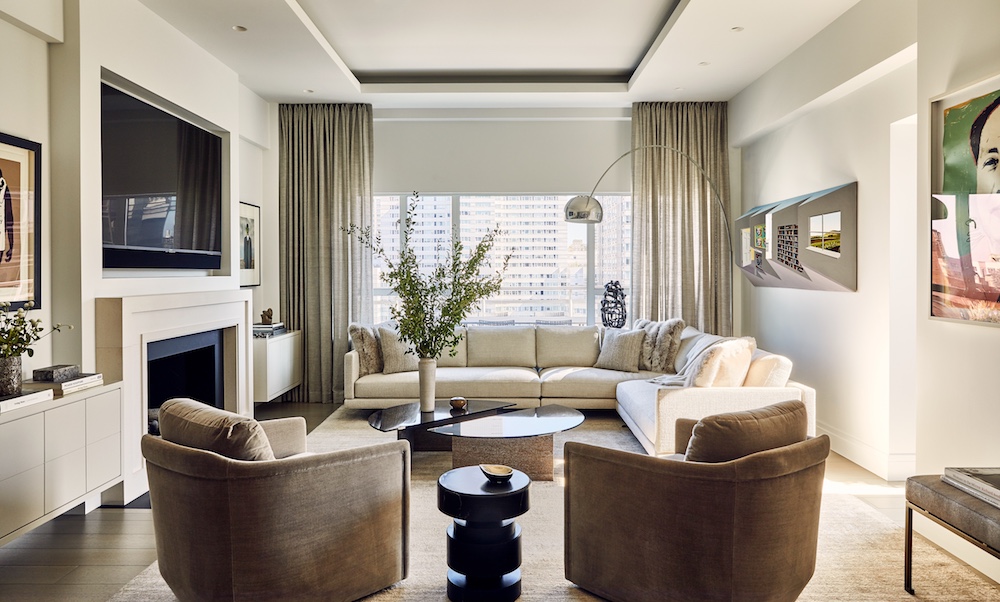
Read Also: 12 Lessons In Open-Plan Living From 3 Achingly Cool New York Lofts
The painting in the far right corner is an original 3D painting by Patrick Hughes, titled "Accentuate the positive" (also pictured top). In this room there are also original artworks by Magritte, Walhol, Lichtenstein and Banksy.
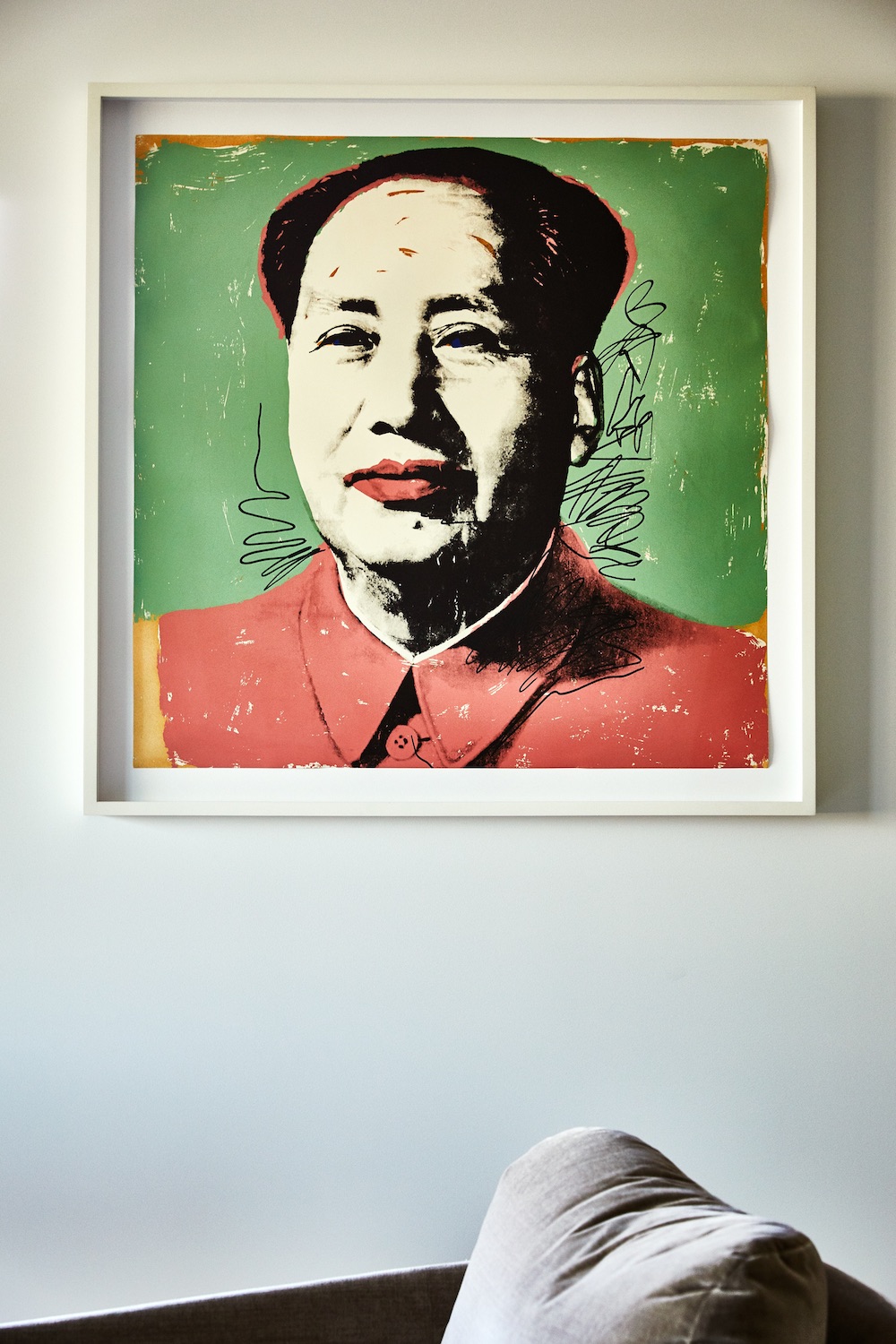
The Mao painting in a Warhol original. There's also a signed original print of Magritte's 'Le Fils d'homme' from 1946.
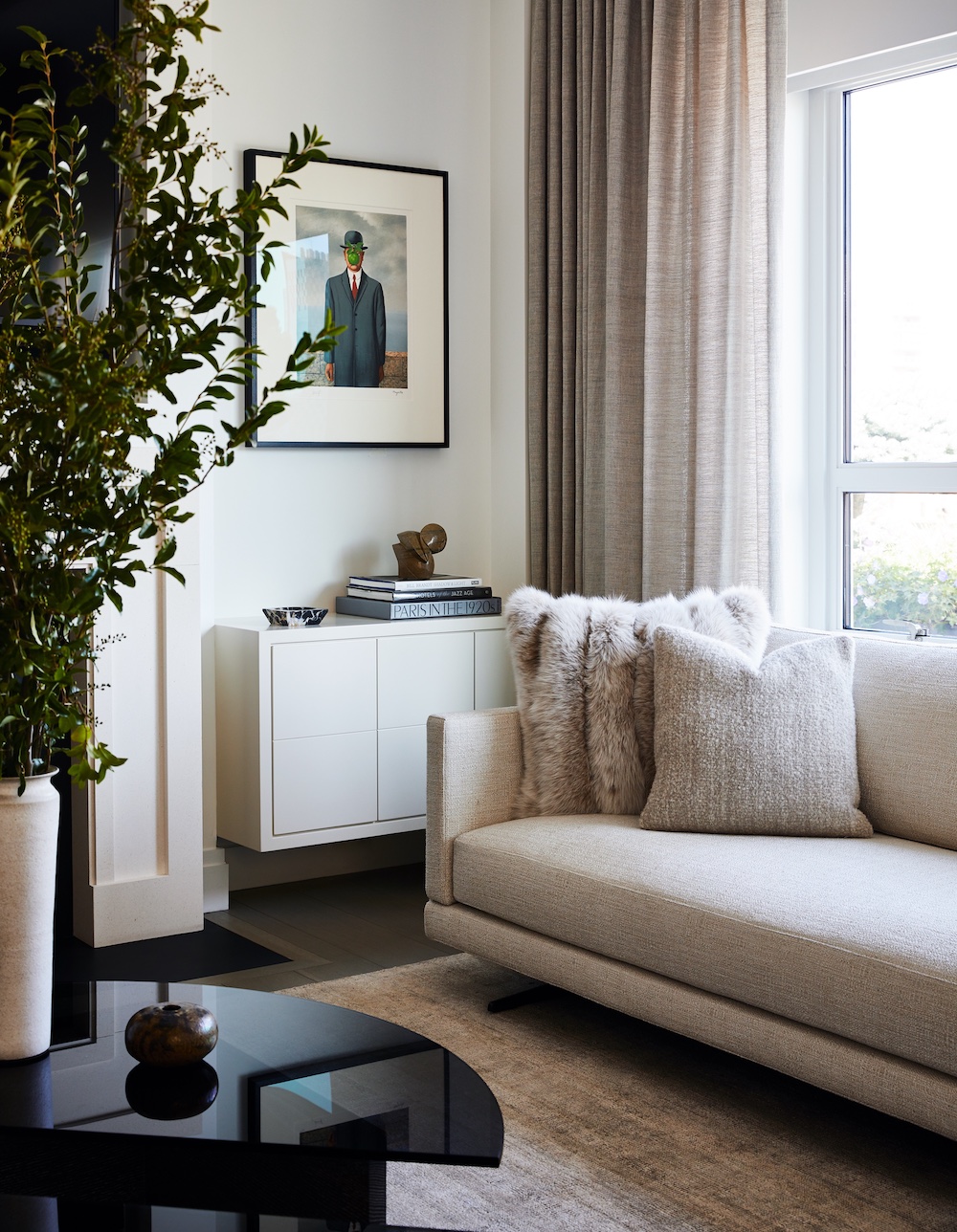
Read Also: Art Made Affordable As Artists Sell Works For £200 or Less
The monkey print is by Banksy.
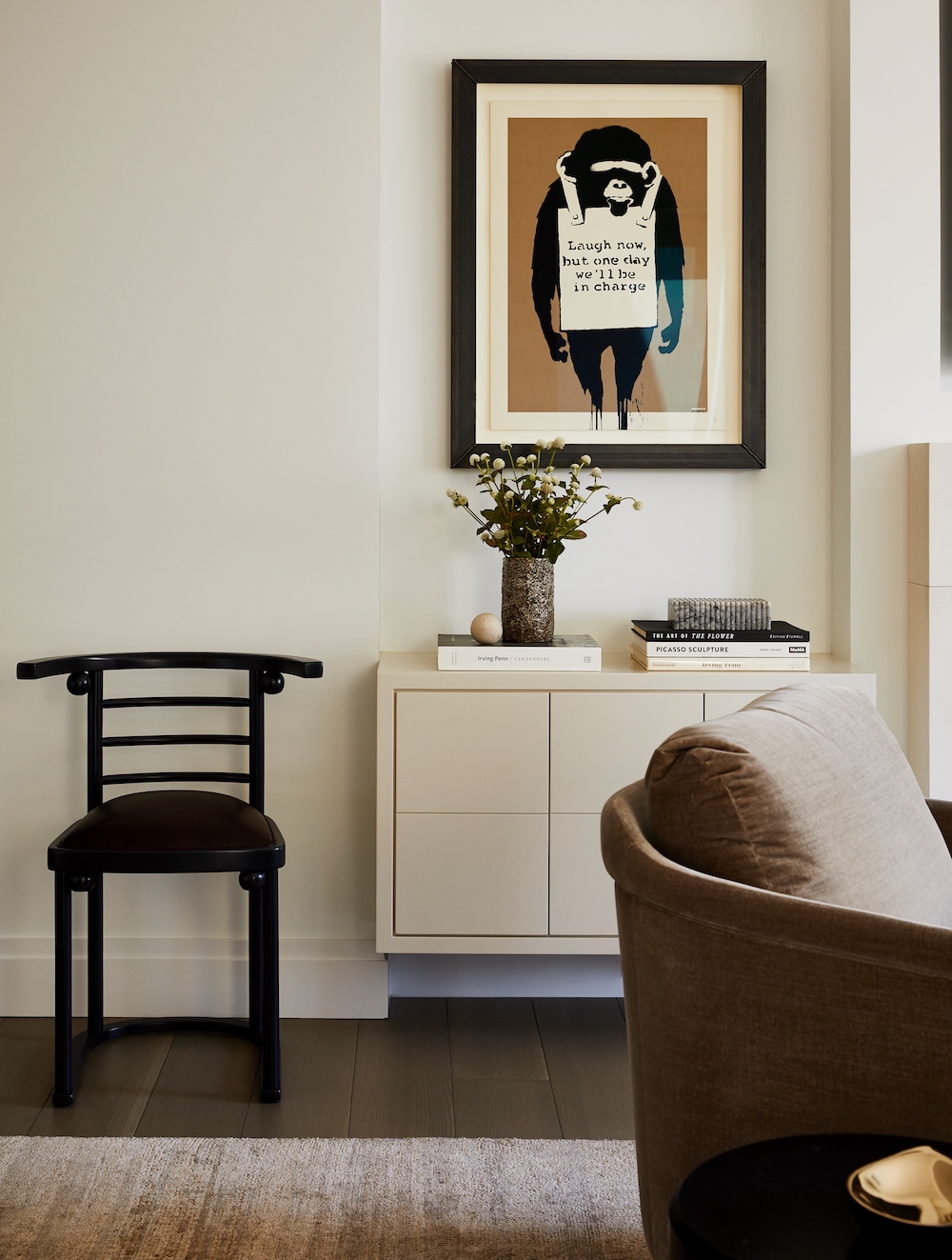
Against the rear wall there's a large Lichtenstein painting titled 'Imperfect #224', 1998
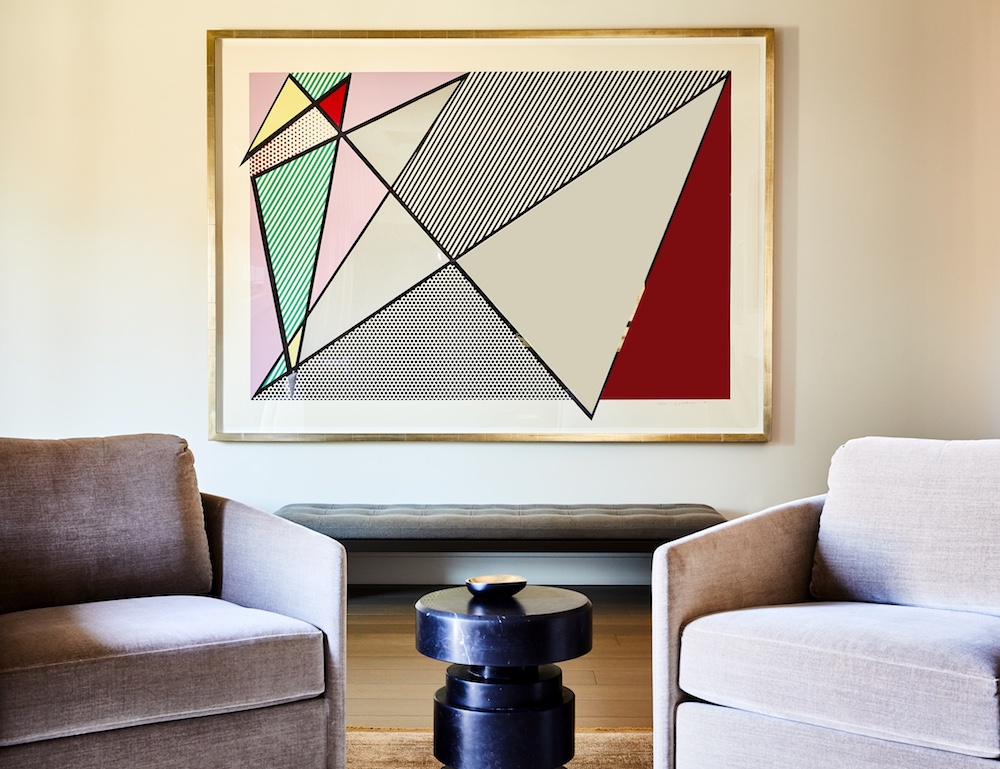
Read Also:Paint Ideas From 3 Unexpectedly Colourful New York Town Houses
KITCHEN
The kitchen is a blend of white and wood cabinetry. The handleless, matte doors create a serene space.
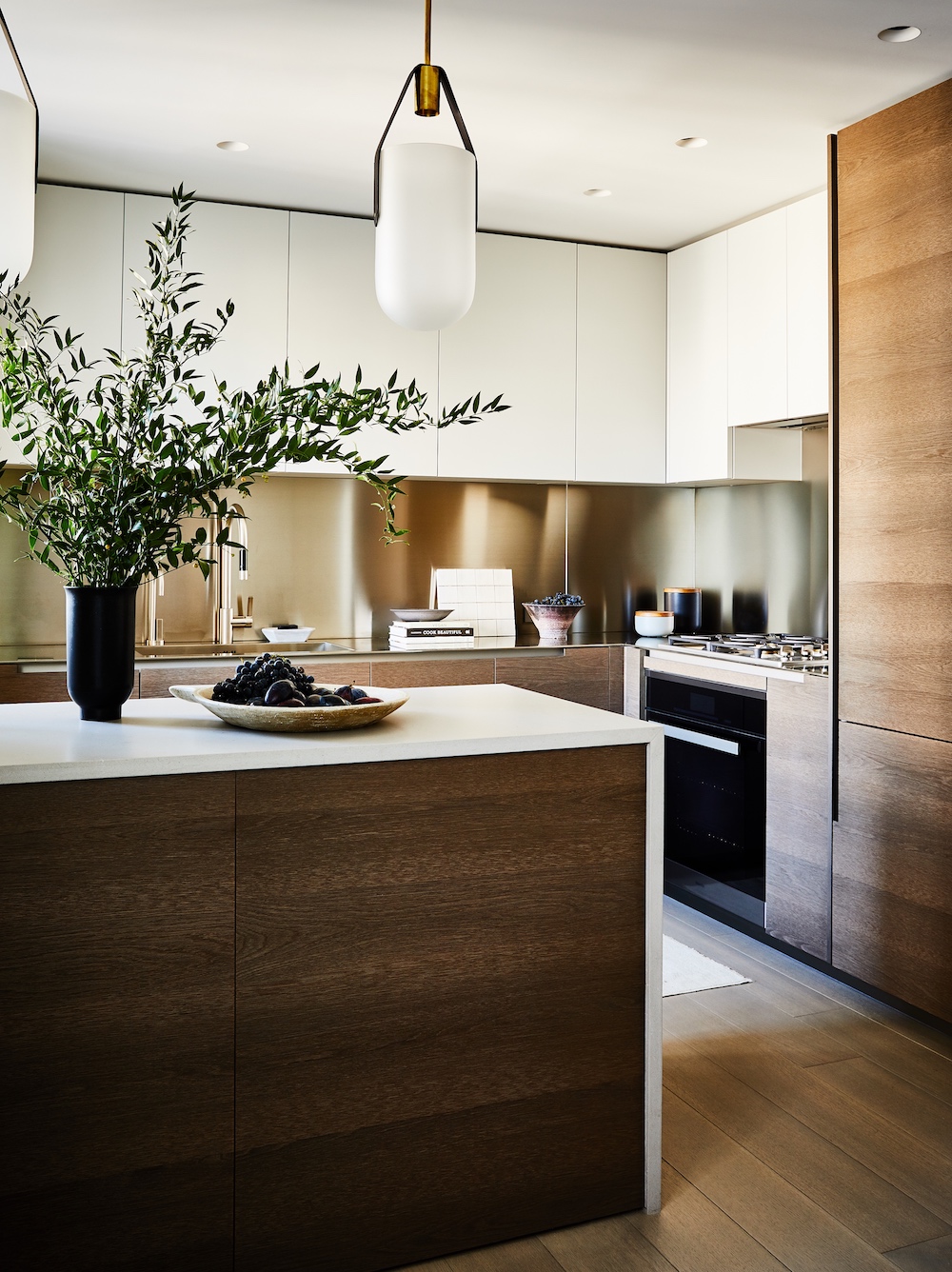
Read Also:Striking And Stylish White Kitchen Ideas
Warhol's signature Campbell Soup print adds a pop of colour.
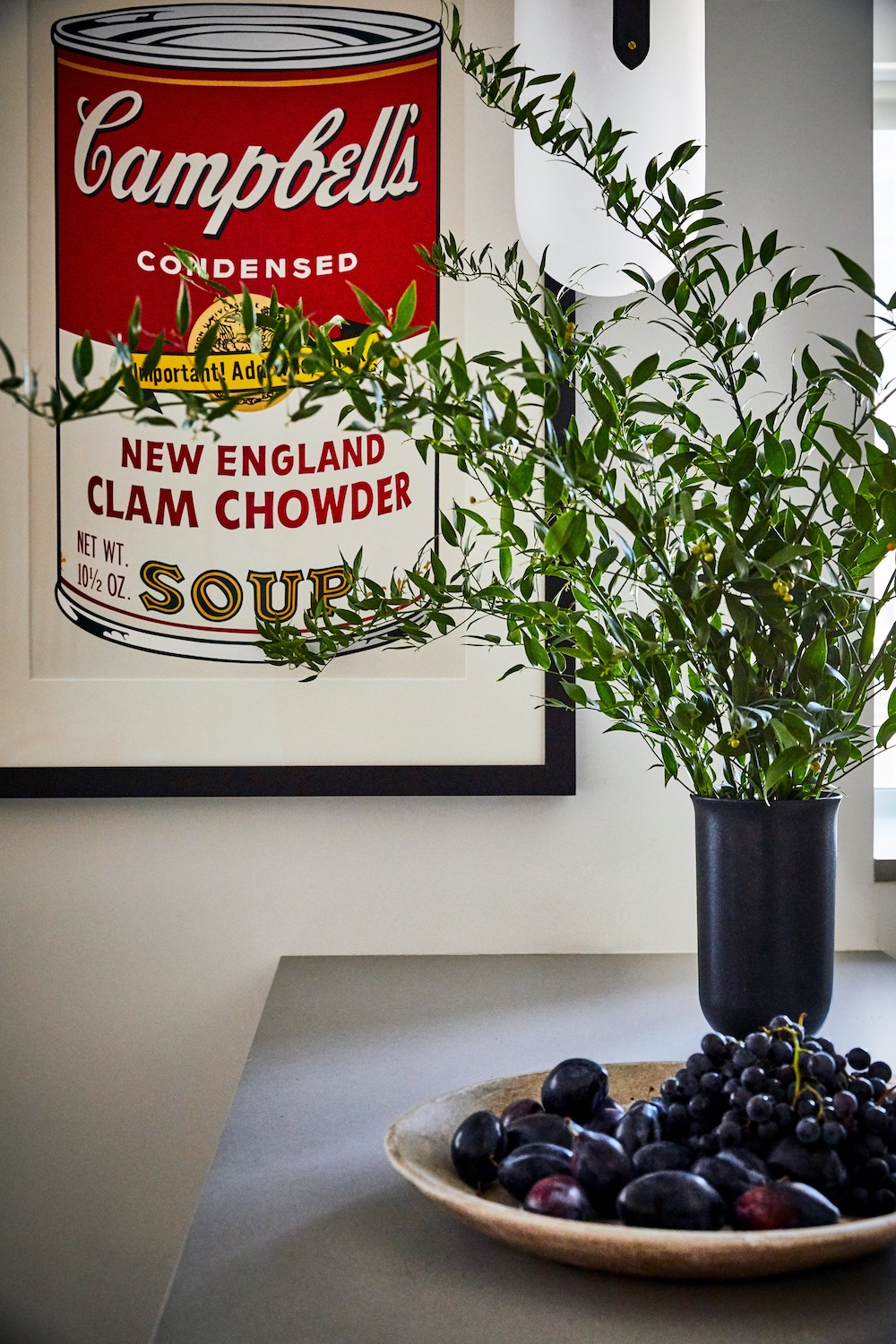
Read Also:Wood Kitchen Ideas
DINING ROOM
The rounded edges of the Poliform dining table and Roll & Hill ceiling pendant create a calming scene in the dining room.
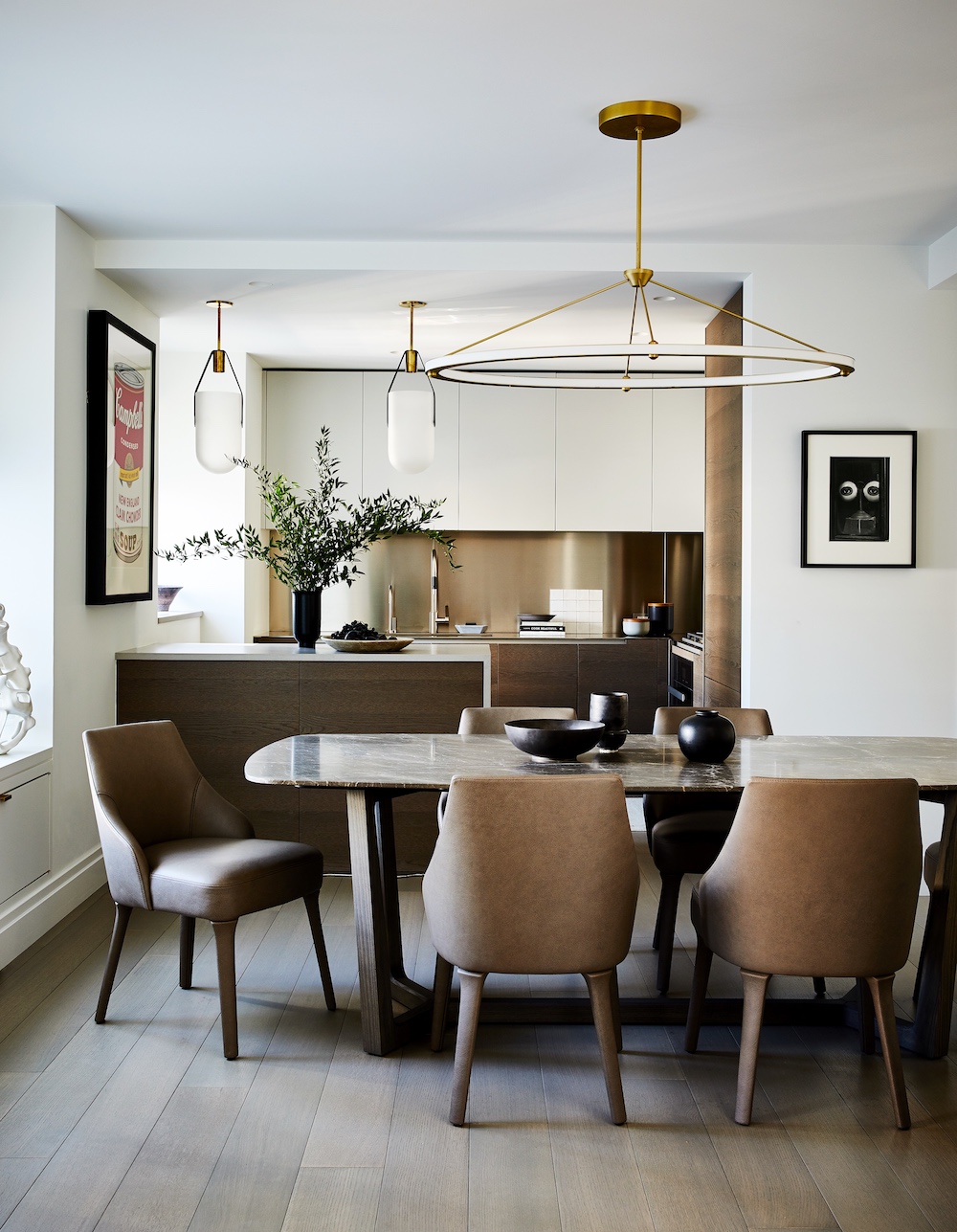
Read Also:Statement Dining Room Lighting
HOME OFFICE
A traditional grass-cloth effect wallpaper creates a sophisticated setting in the home office. A neon artwork punctuates the space with a vibrant city energy.
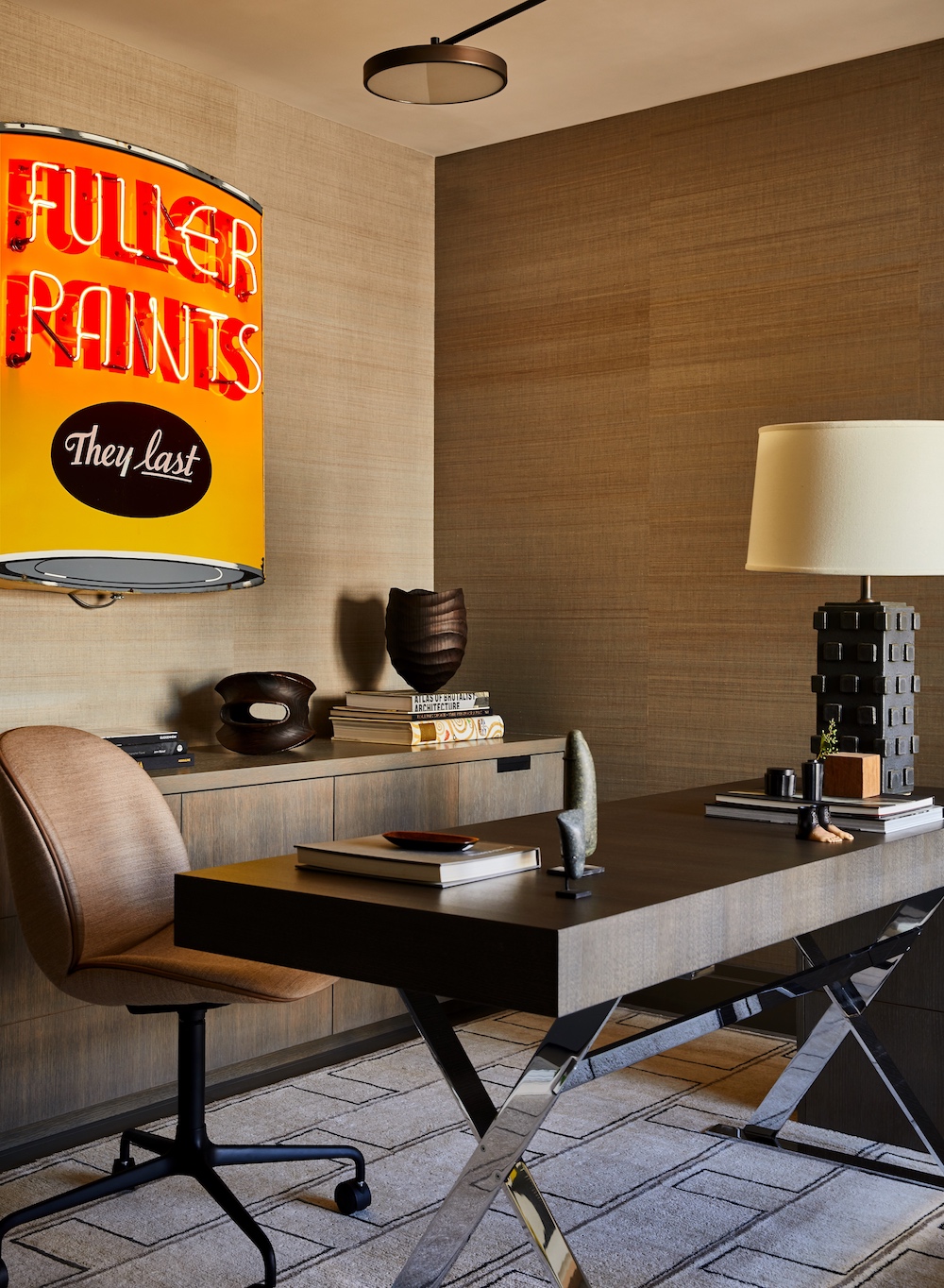
Here there's another original Lichtenstein piece, this one is titled 'Repeated design' from 1969.
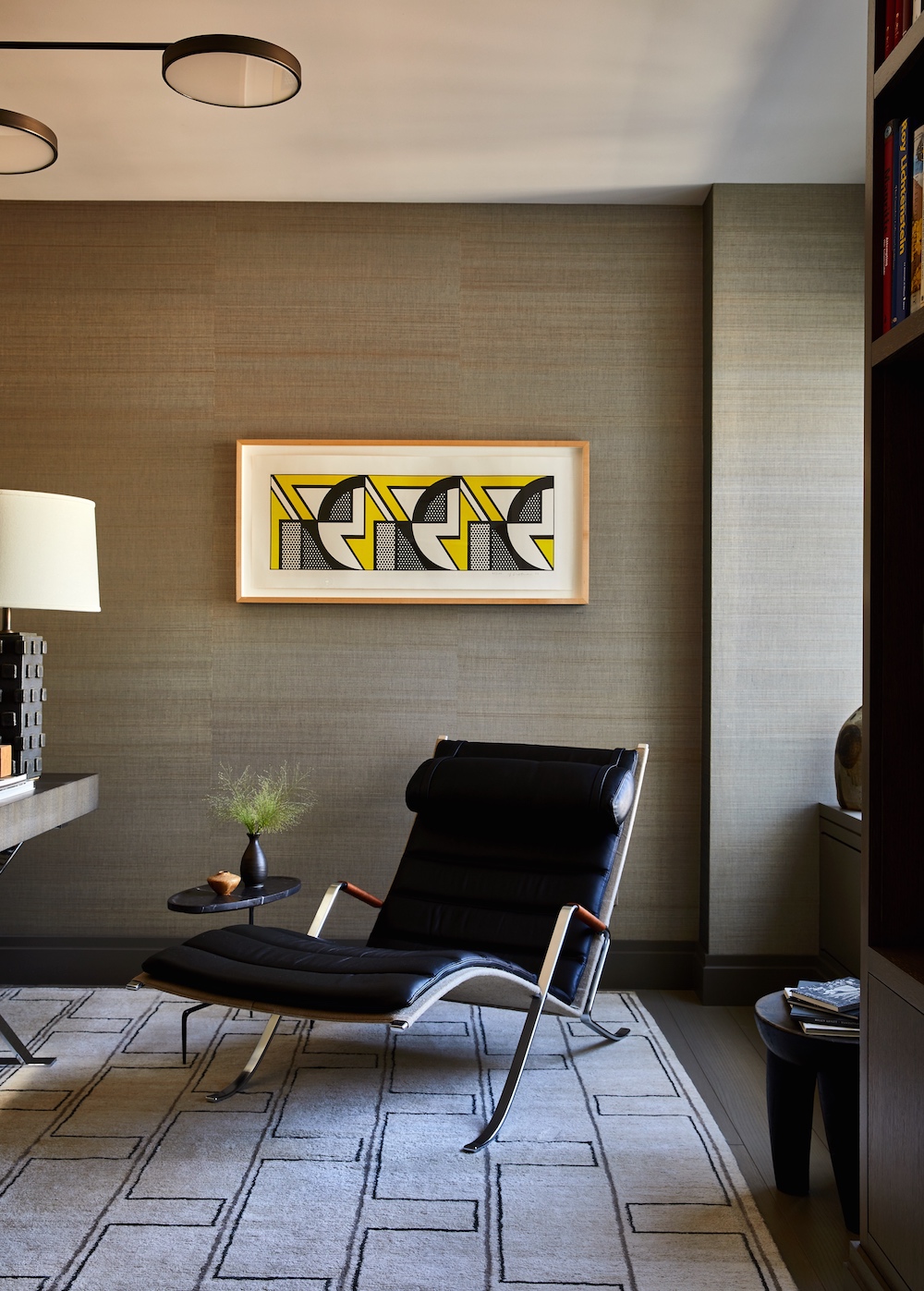
Read Also:Stylish Study Ideas & Dreamy Home Offices
CLOAKROOM
A black and white Warhol photograph sets a monochrome scheme for the cloakroom.
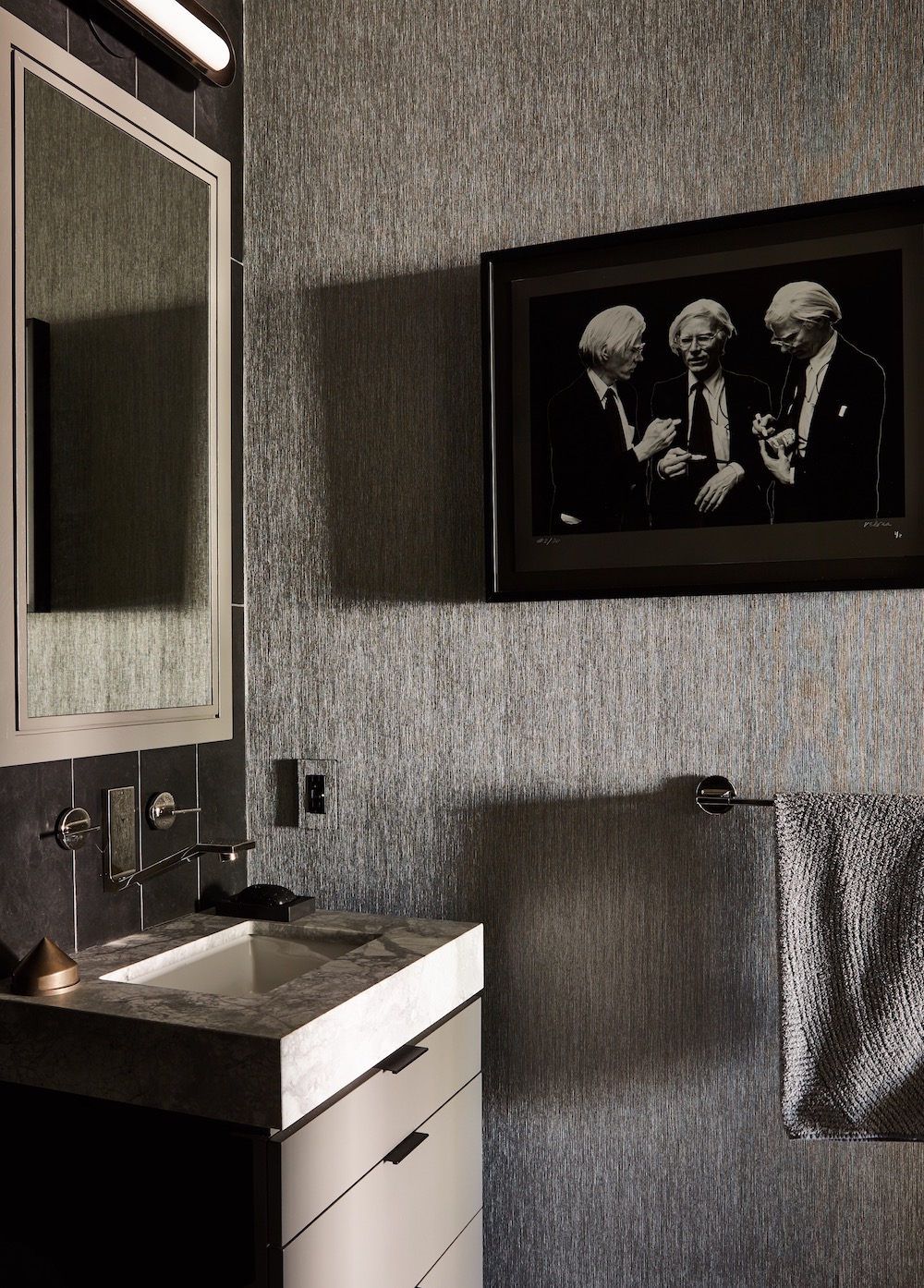
Read Also:Bathrooms and Cloakroom Wallpaper Ideas
MASTER BEDROOM
The grasscloth effect wallpaper is actually made from wood, and gives this room lots of texture. Blinds made from Pierre Frey fabric match it perfectly.
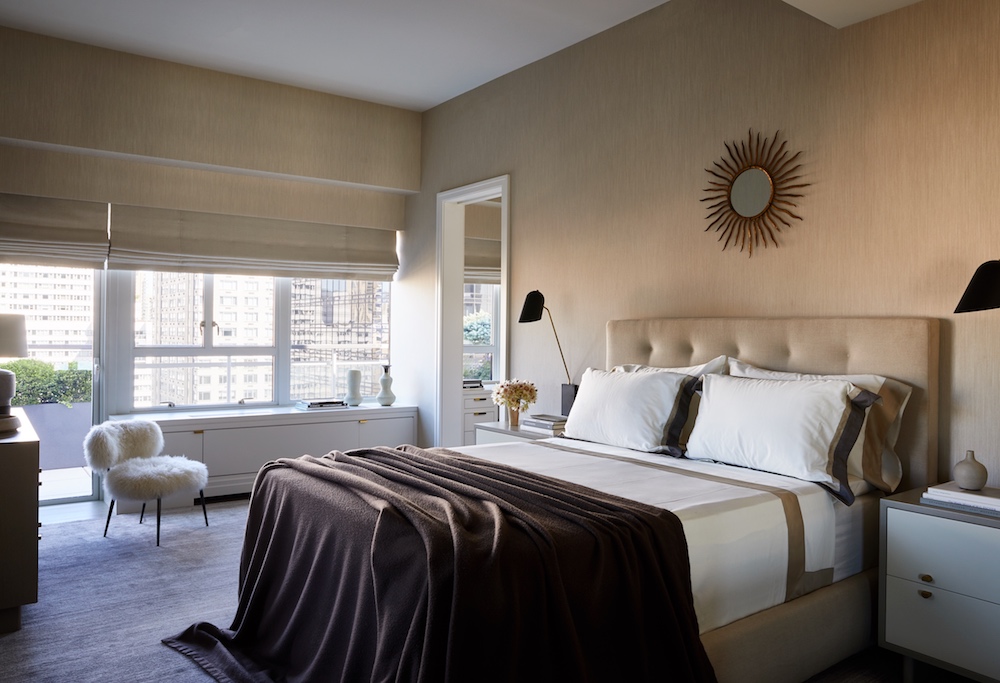
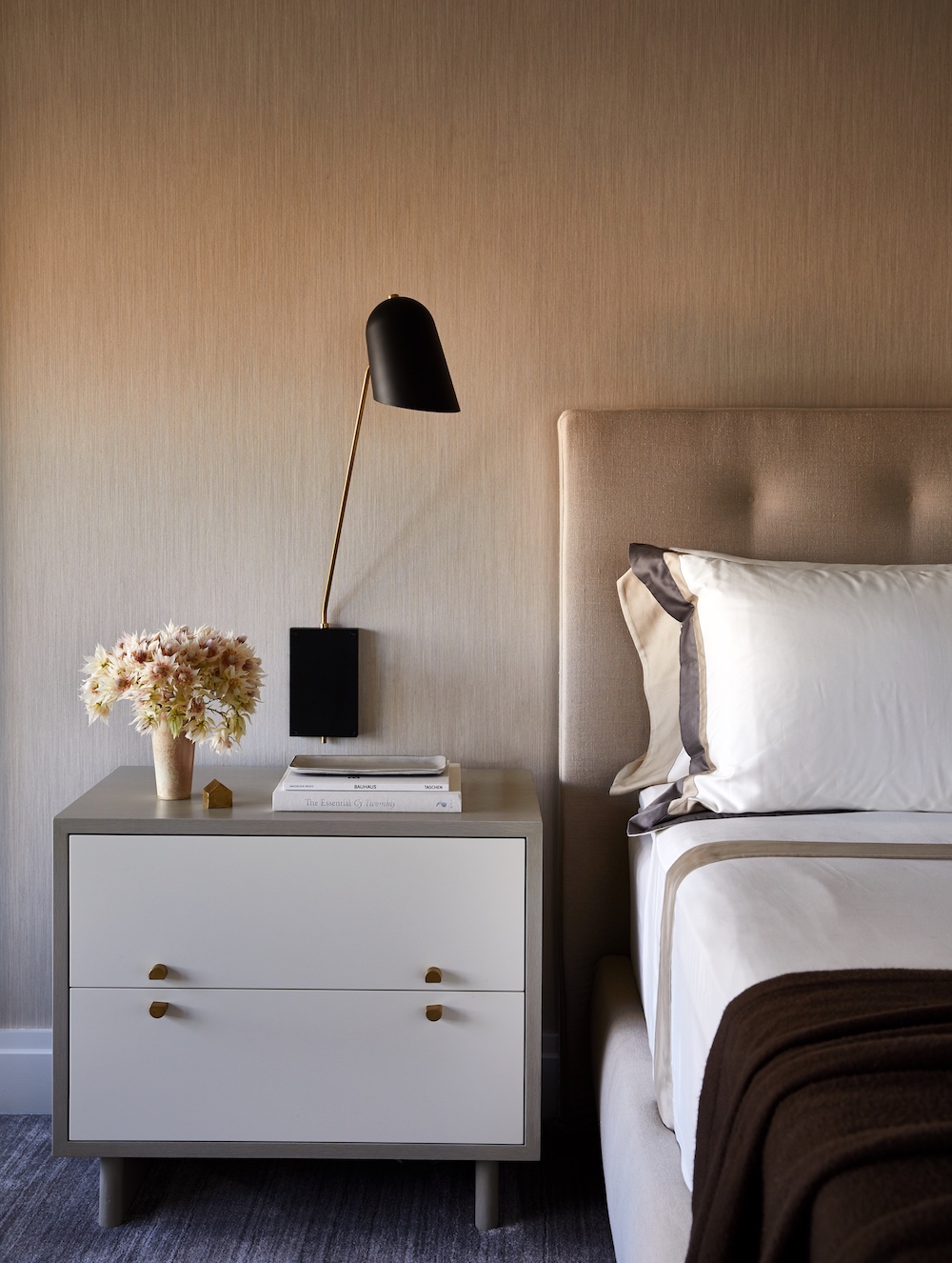
Read Also:Bedroom Wallpaper Ideas
DRESSING ROOM
The bedroom leads through to a dressing room area, with a framed Matisse portrait of Greta Prozar.
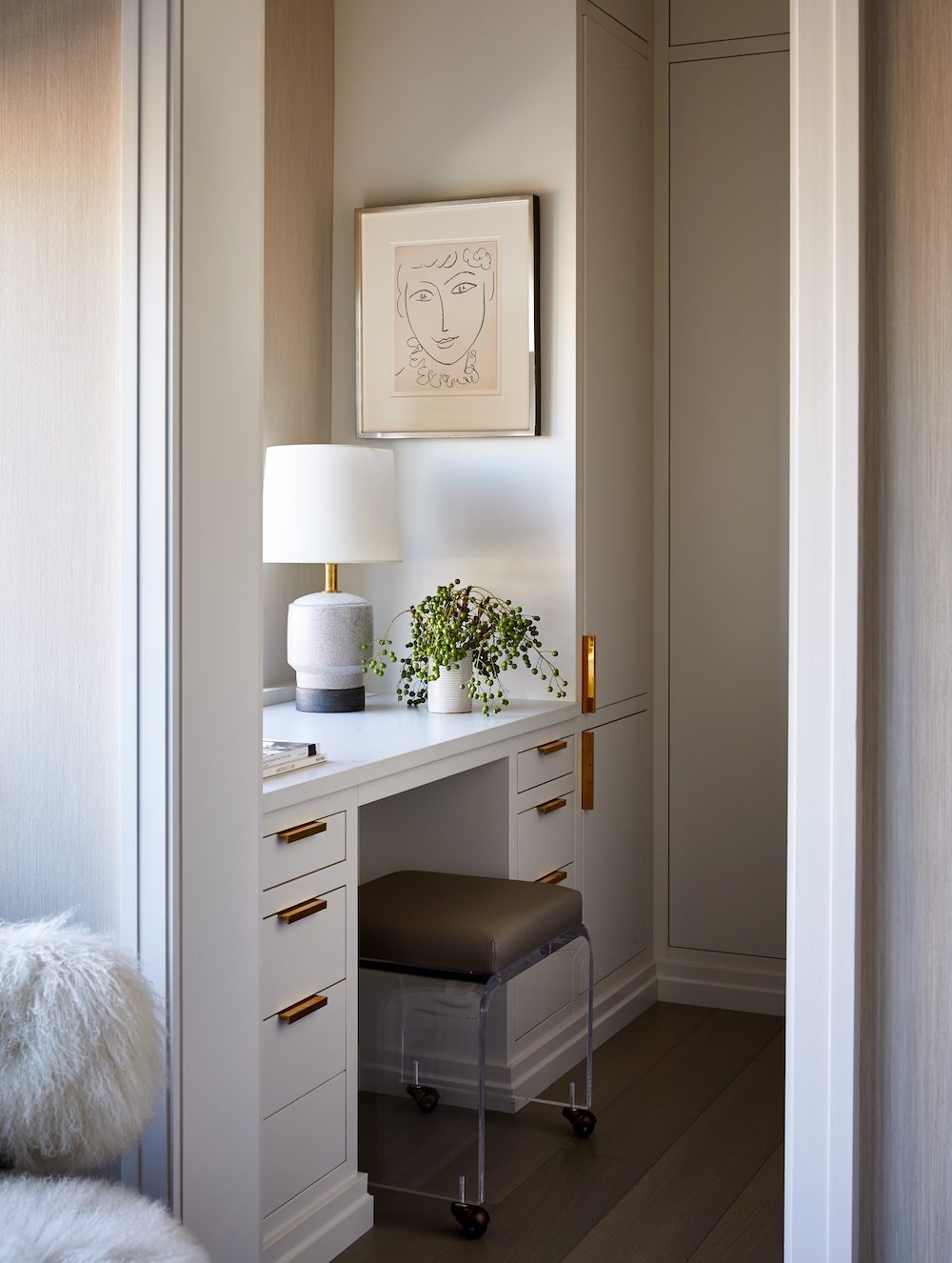
Read Also:Dressing Room Ideas
BATHROOM
The bathroom was also completely gutted, with under floor heating installed and a modern Toto toilet. The walls are tile-effect but are in fact wallpapered. A hanging rod-shaped pendant lamp makes a cool change from the usual lighting found in bathrooms.
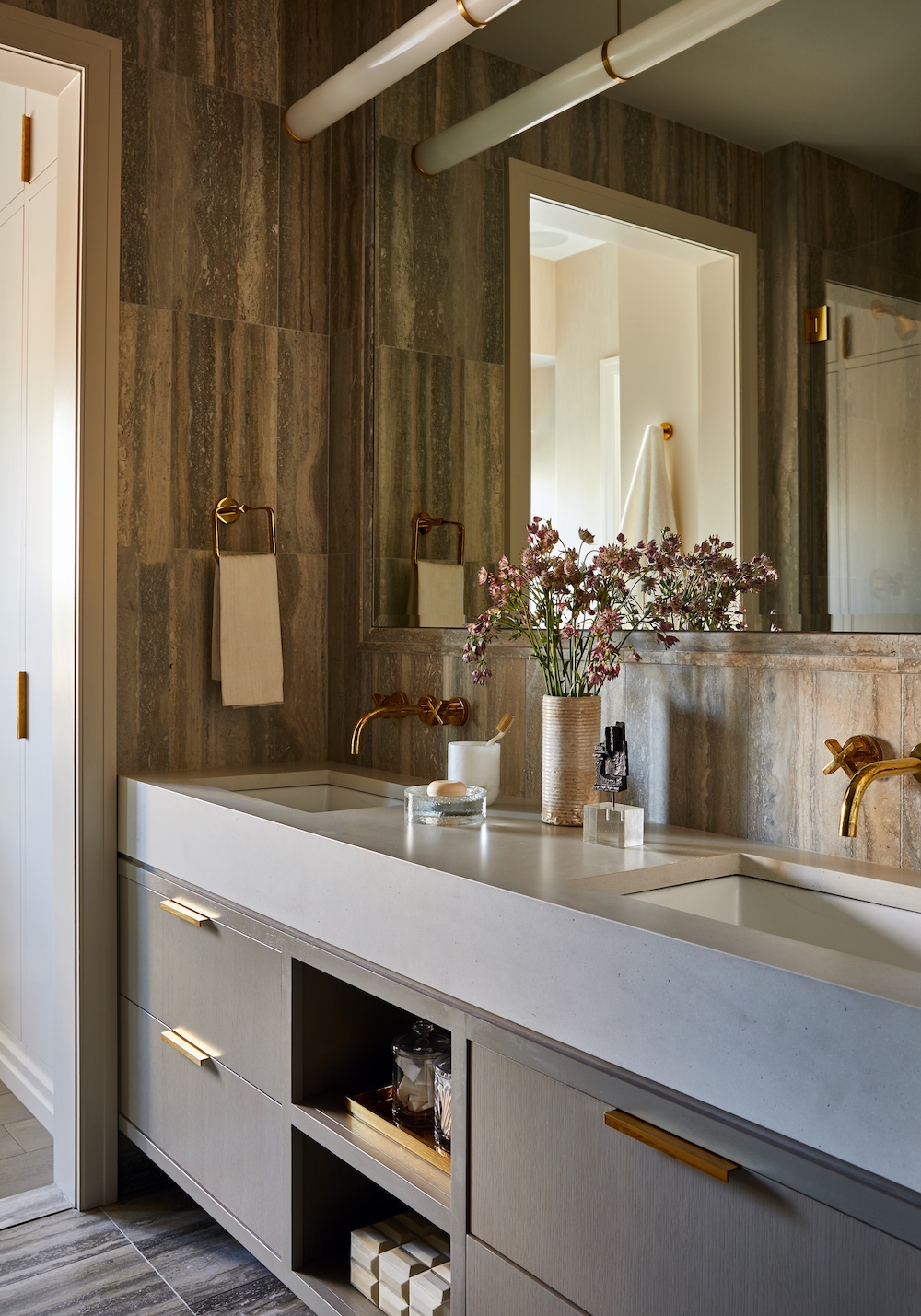
BALCONY
The balcony features 600 square foot of outdoor space, despite being on the top floor of an apartment block in New York city.
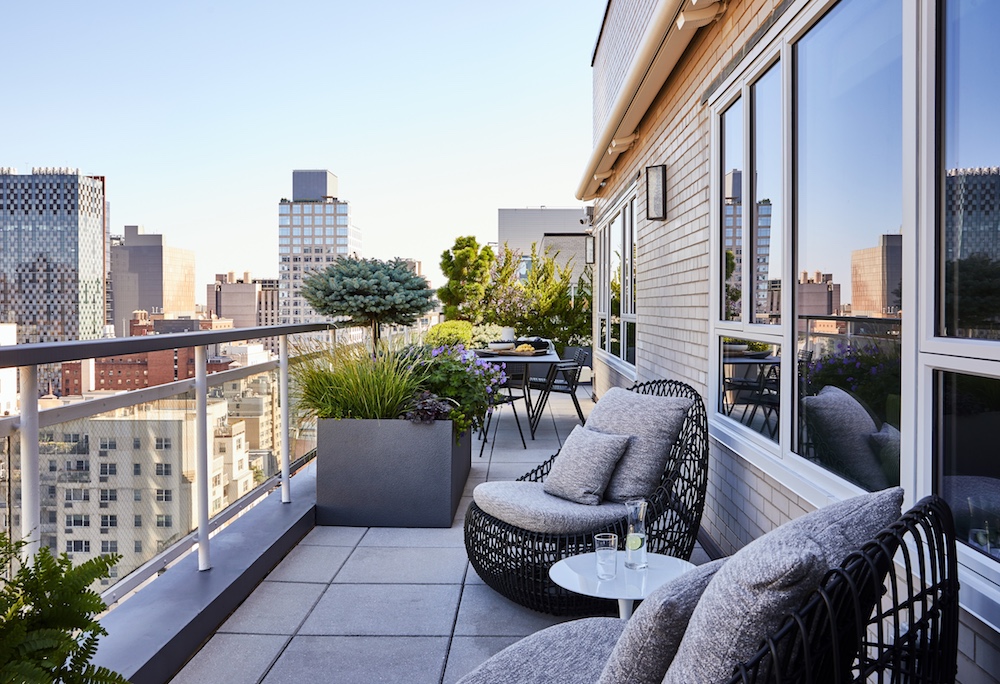
Read Also:Balcony Ideas To Make The Most Of A Small Balcony
Interior Design by: Joan Enger of J.Patryce Design & Company
Contractor: Bobby J Enterprise
Architect: Suzie Mariniello/MS Arch – NYC
Photography by Christian Harder, styled by Colin King.

Lotte is the former Digital Editor for Livingetc, having worked on the launch of the website. She has a background in online journalism and writing for SEO, with previous editor roles at Good Living, Good Housekeeping, Country & Townhouse, and BBC Good Food among others, as well as her own successful interiors blog. When she's not busy writing or tracking analytics, she's doing up houses, two of which have features in interior design magazines. She's just finished doing up her house in Wimbledon, and is eyeing up Bath for her next project.