Explore A Striking Cabin-Style House in Seattle With Mid Century Interiors
The architect-owner refreshed this mid-century house with a high impact, low budget update...

The Livingetc newsletters are your inside source for what’s shaping interiors now - and what’s next. Discover trend forecasts, smart style ideas, and curated shopping inspiration that brings design to life. Subscribe today and stay ahead of the curve.
You are now subscribed
Your newsletter sign-up was successful
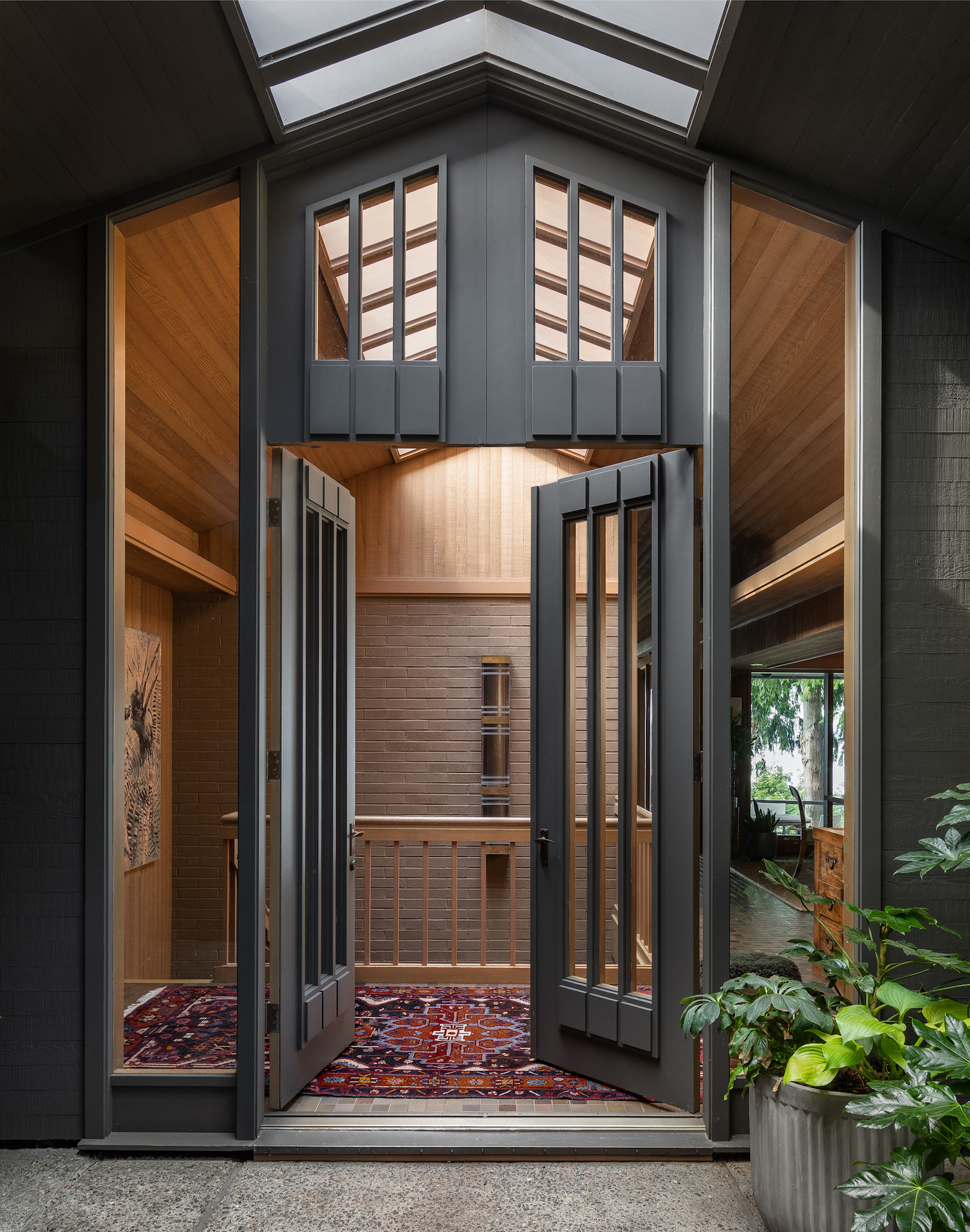
THE PROPERTY
This Ralph Anderson lakeside modern home in West Seattle was built in 1966 and is the main residence of Steve Hoedemaker, partner at architecture and interiors studio Hoedemaker Pfeiffer, and his husband Thomas Swenson.
They bought the property in 2015 and began work immediately. The form of the house has been left substantially intact but major work has been done on lighting, finishes, furnishing, and landscape, now featuring a mid-century inspired interior.
The house is approximately 3500 square feet, spread across two floors. It also has several outbuildings, including a tropical greenhouse with spa, gym, outdoor living room and kitchen, plus there's a swimming pool and cabana.
See Also:Explore A Modern Lakeside Cabin In Washington by Hoedemaker Pfeiffer
TERRACE
A generous terrace wraps around the hillside property, with several seating and dining areas, plus stunning woodland views.
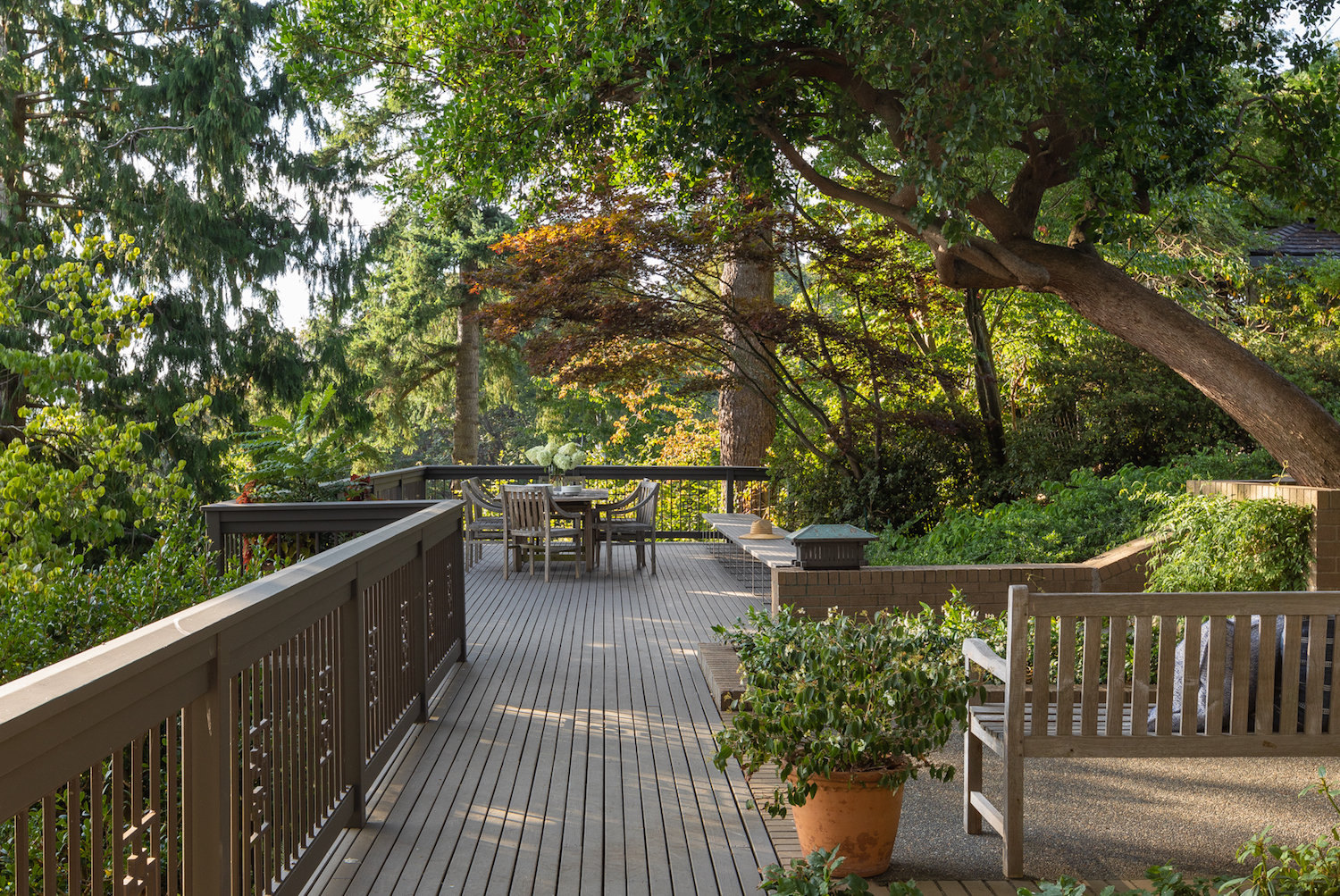
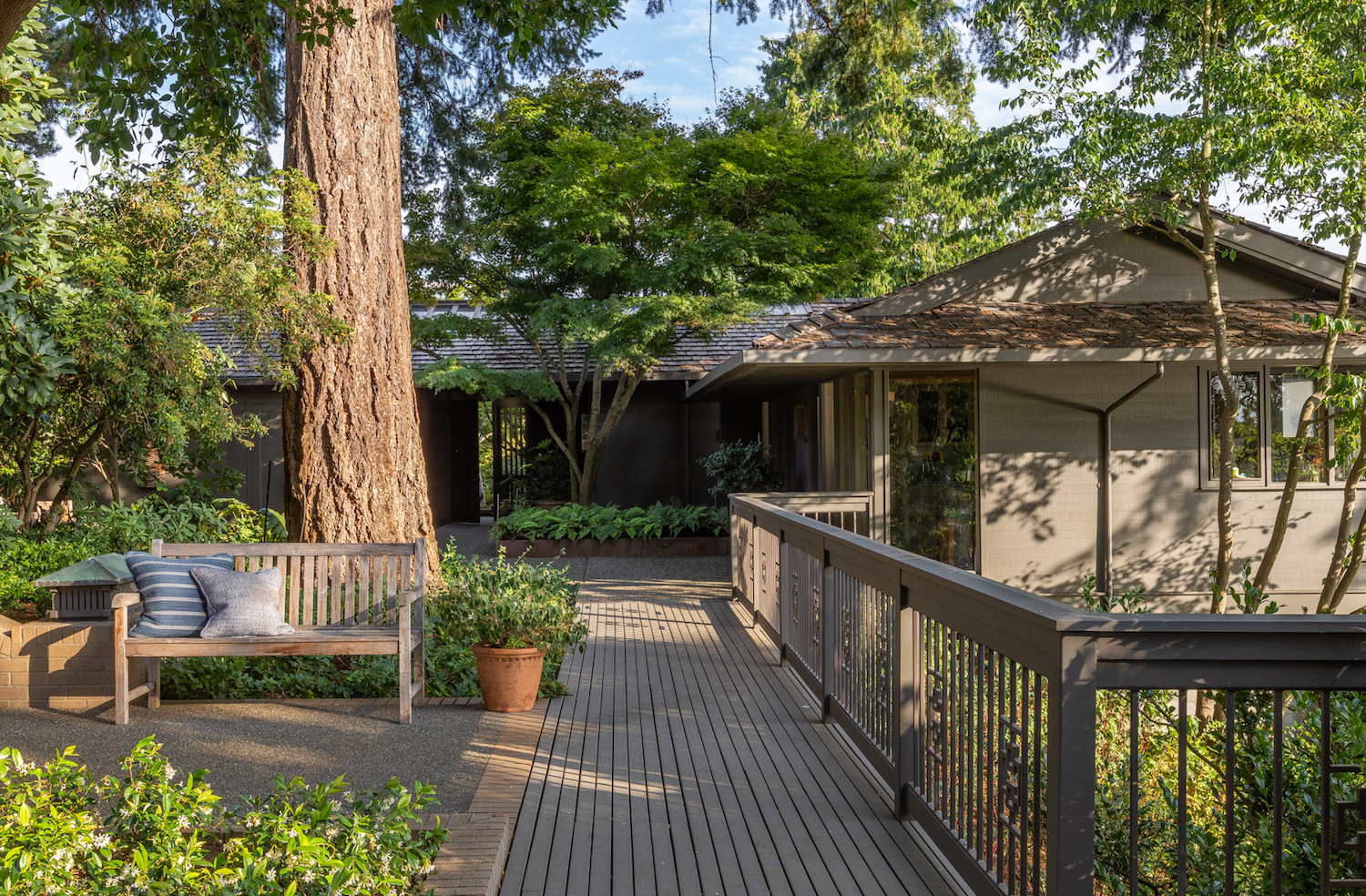
There's also a balcony terrace that connects to the main living room, offering views out over Puget Sound, which is an inlet of the Pacific Ocean.
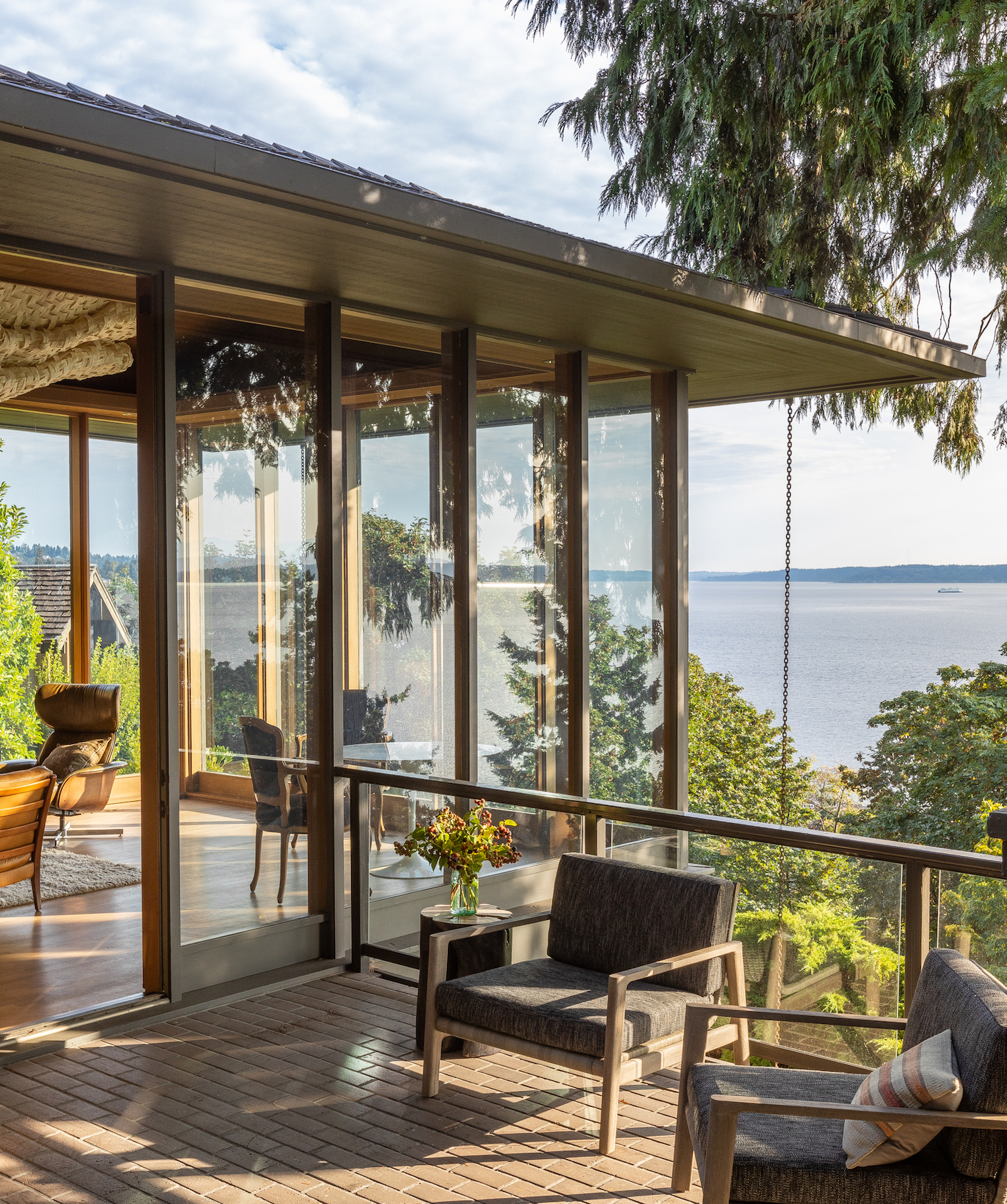
See Also:50 Stylish Garden Patio Ideas,Balcony Ideas,Outdoor kitchen inspiration andA Modern, Meadow-Inspired City Roof Garden
The Livingetc newsletters are your inside source for what’s shaping interiors now - and what’s next. Discover trend forecasts, smart style ideas, and curated shopping inspiration that brings design to life. Subscribe today and stay ahead of the curve.
ENTRY
Sometimes an architect is his own worst client. Opting to reserve all of his creative energy for his clients, Partner Steve Hoedemaker and his husband Thomas Swenson found this nearly immaculate house on a scant acre in West Seattle. Working with landscape architect Randy Allworth and Hoedemaker Pfeiffer’s own interiors team, Steve and Tommy refreshed finishes, updated lighting, made a few interior and exterior modifications, painted everything, refreshed the landscape and worked with new and existing furniture for a high impact low budget update to this classic mid-century house.
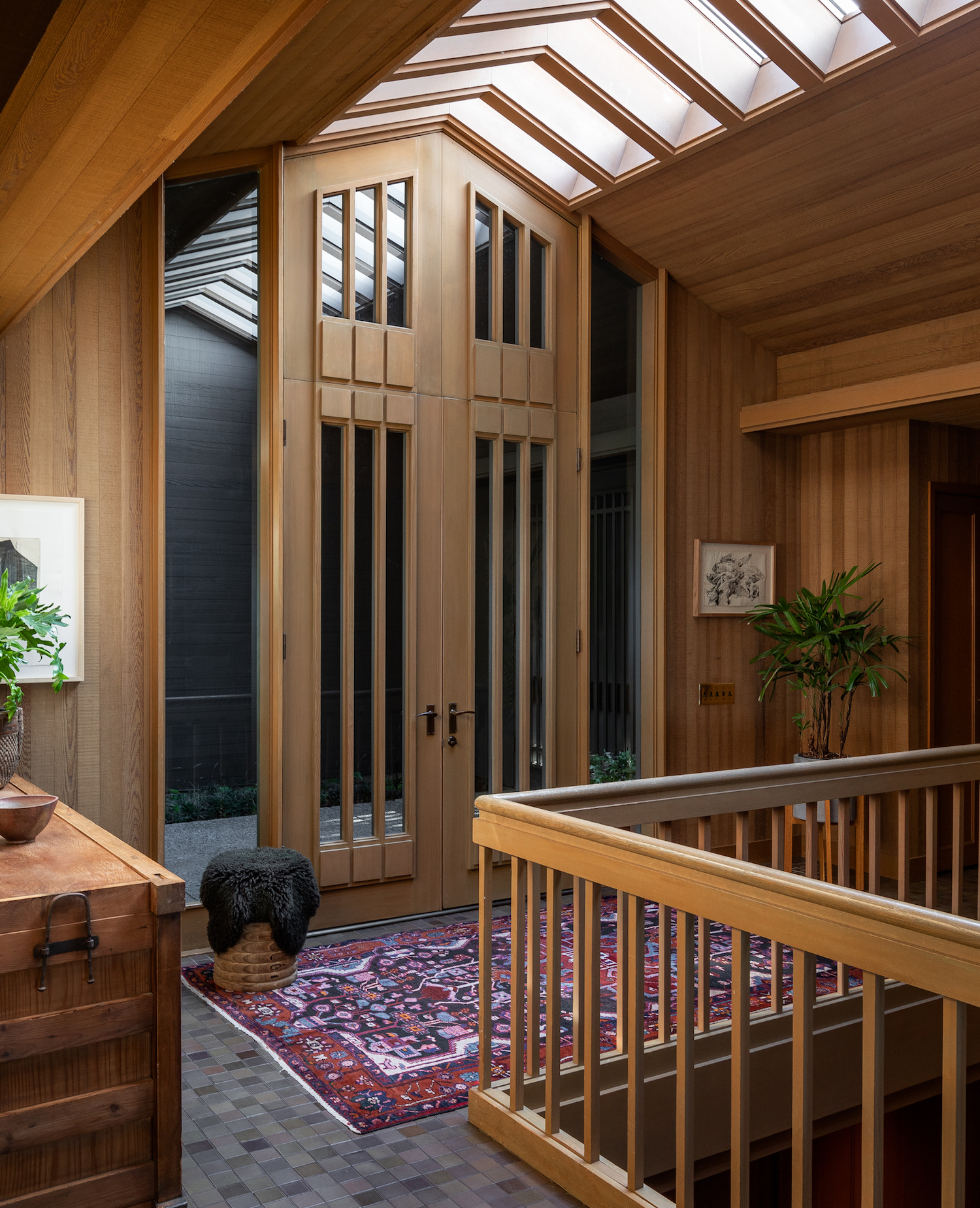
The entrance wraps around to the living and dining rooms, and features a balcony that looks down onto the level below.
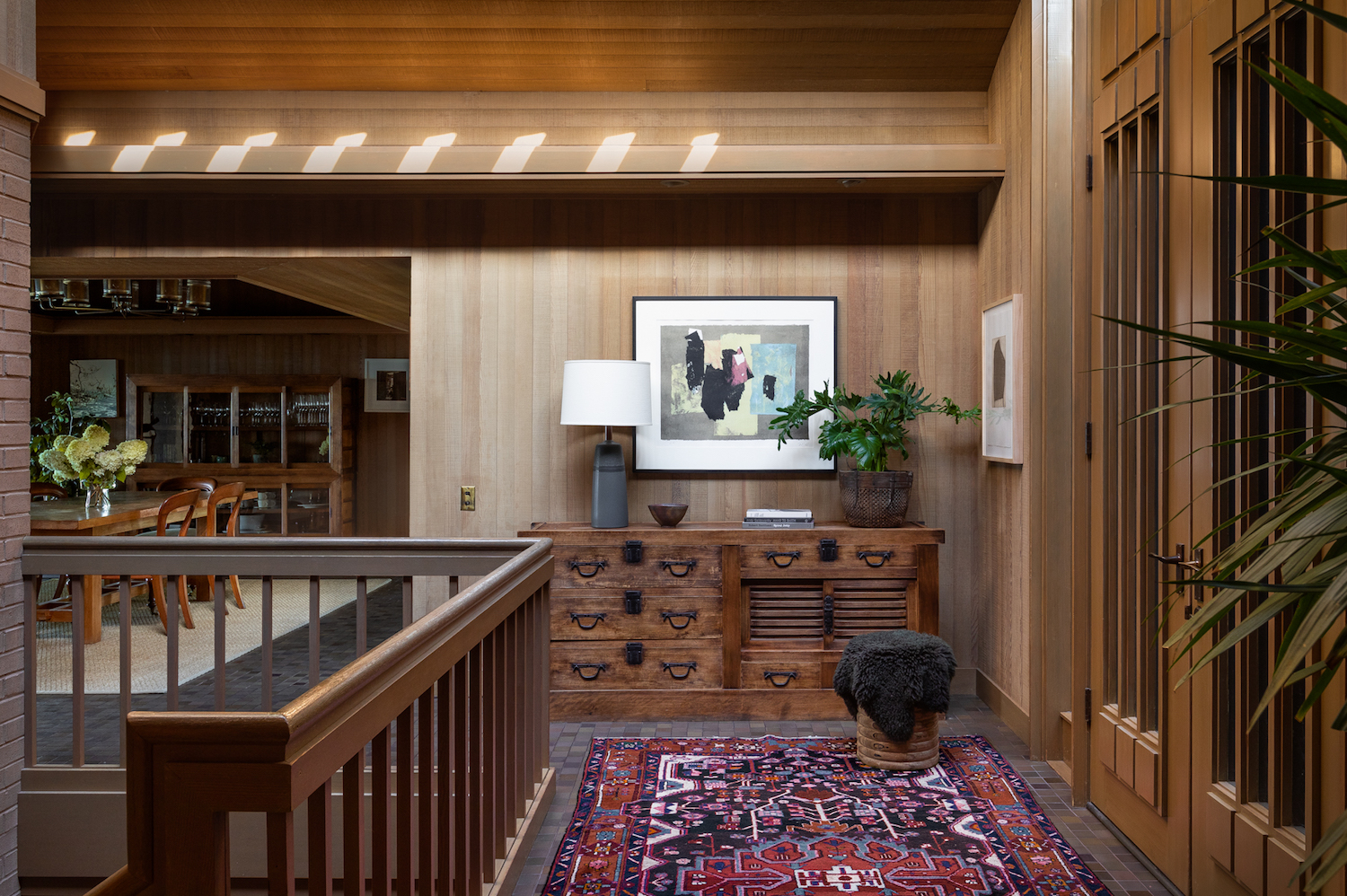
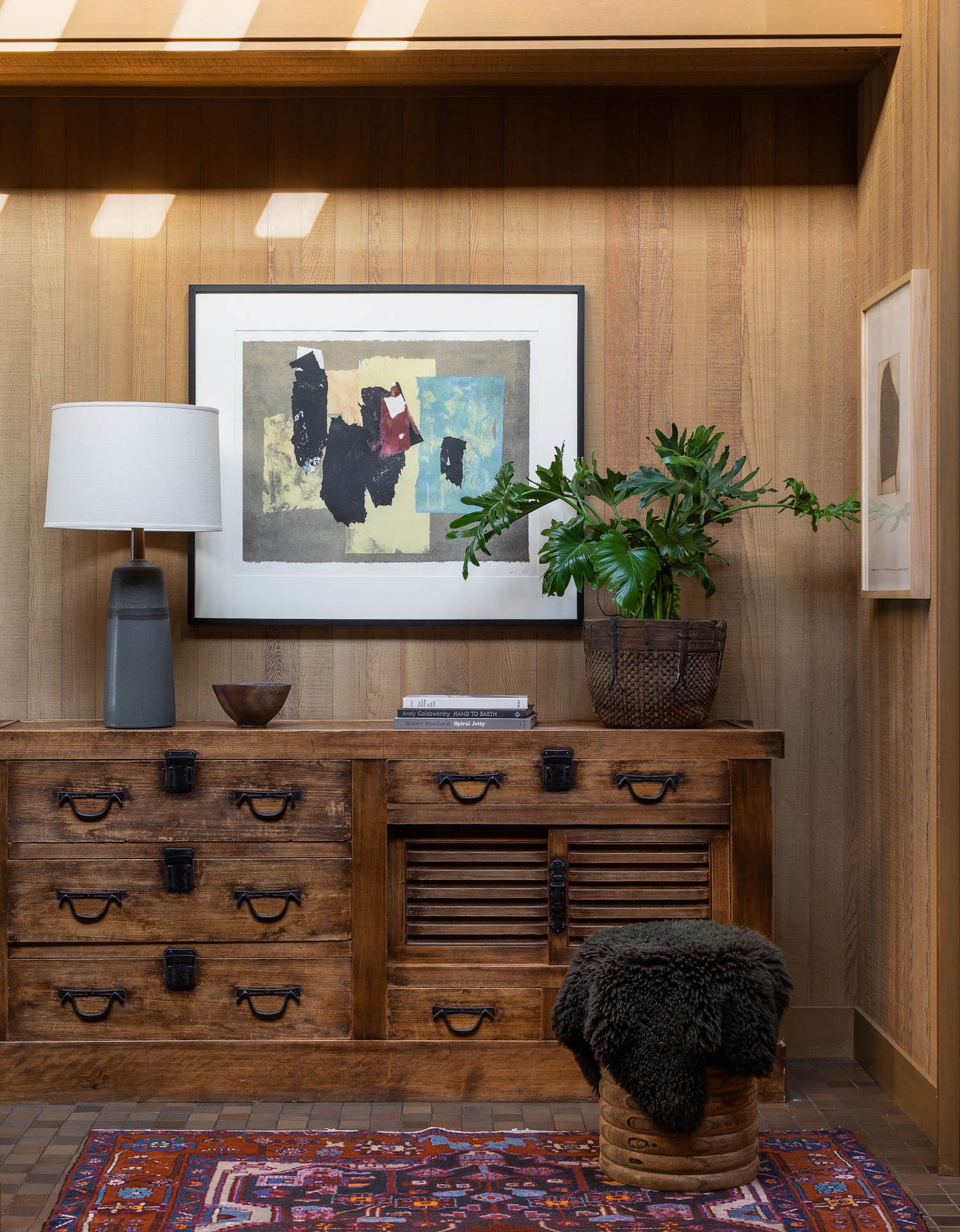
See Also:Chic Hallway Ideas andStriking hallway floor ideas
LIBRARY
A cosy library space features a cosy corner sofa with built-in bookshelves behind, and a striking gallery wall.
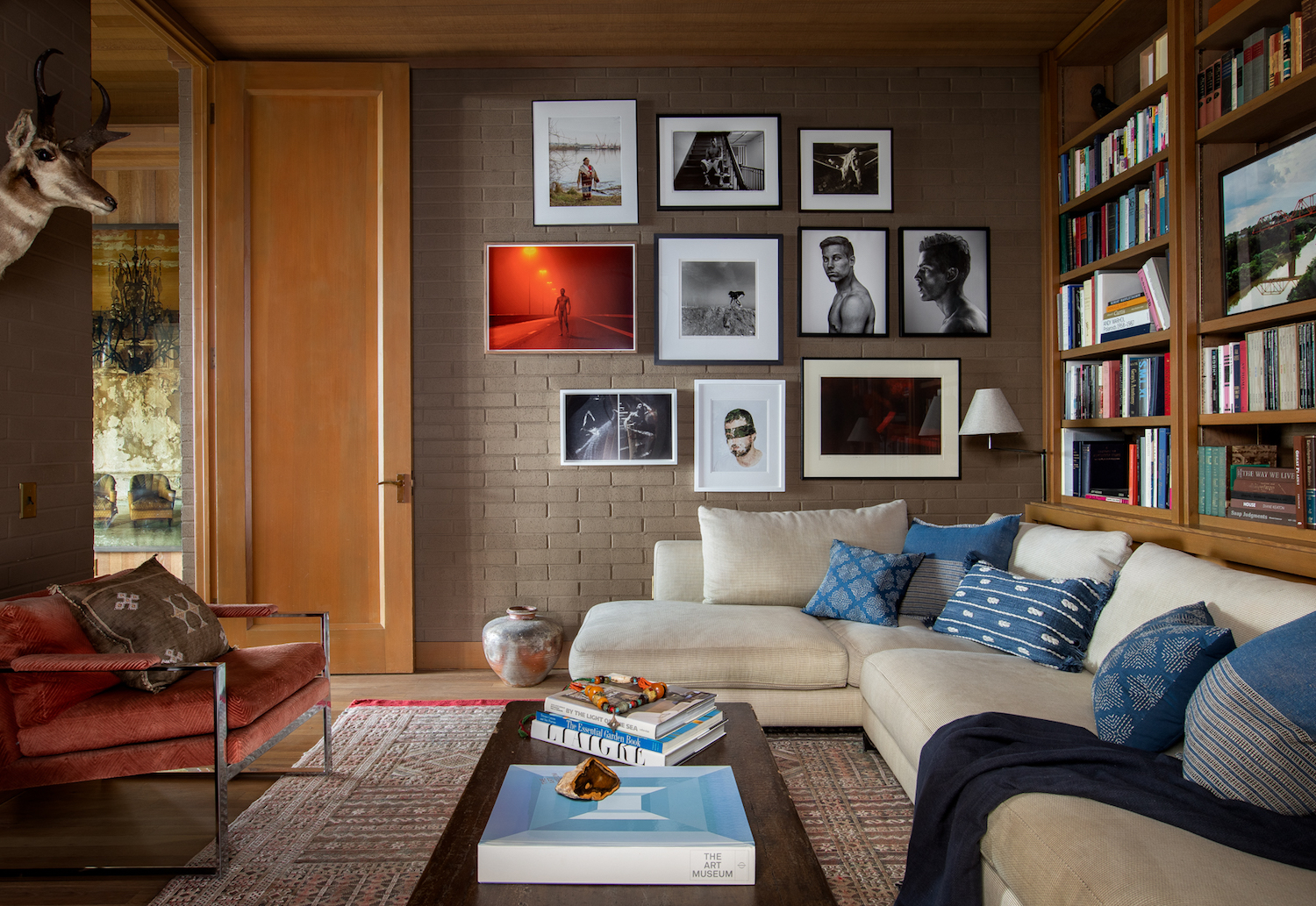
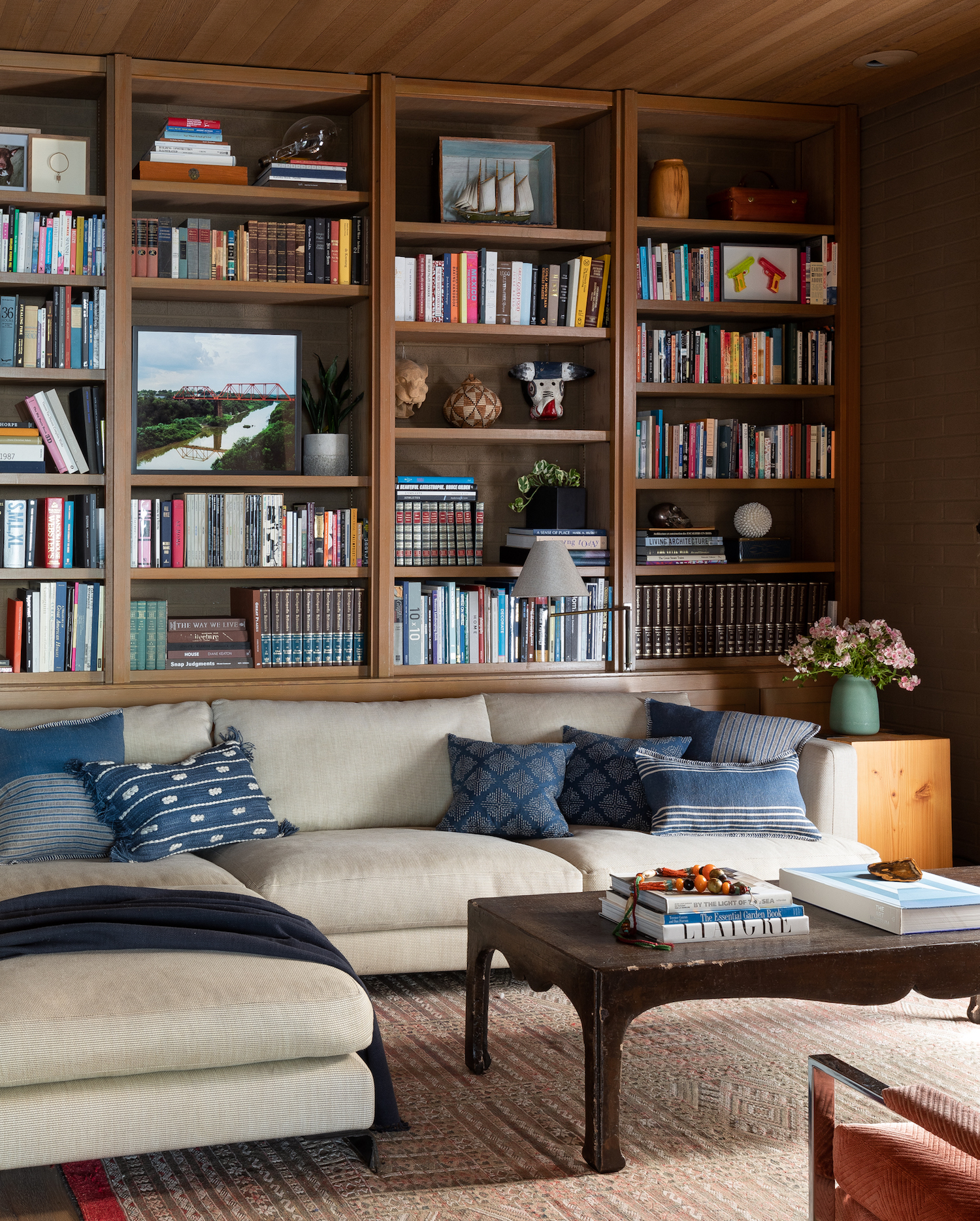
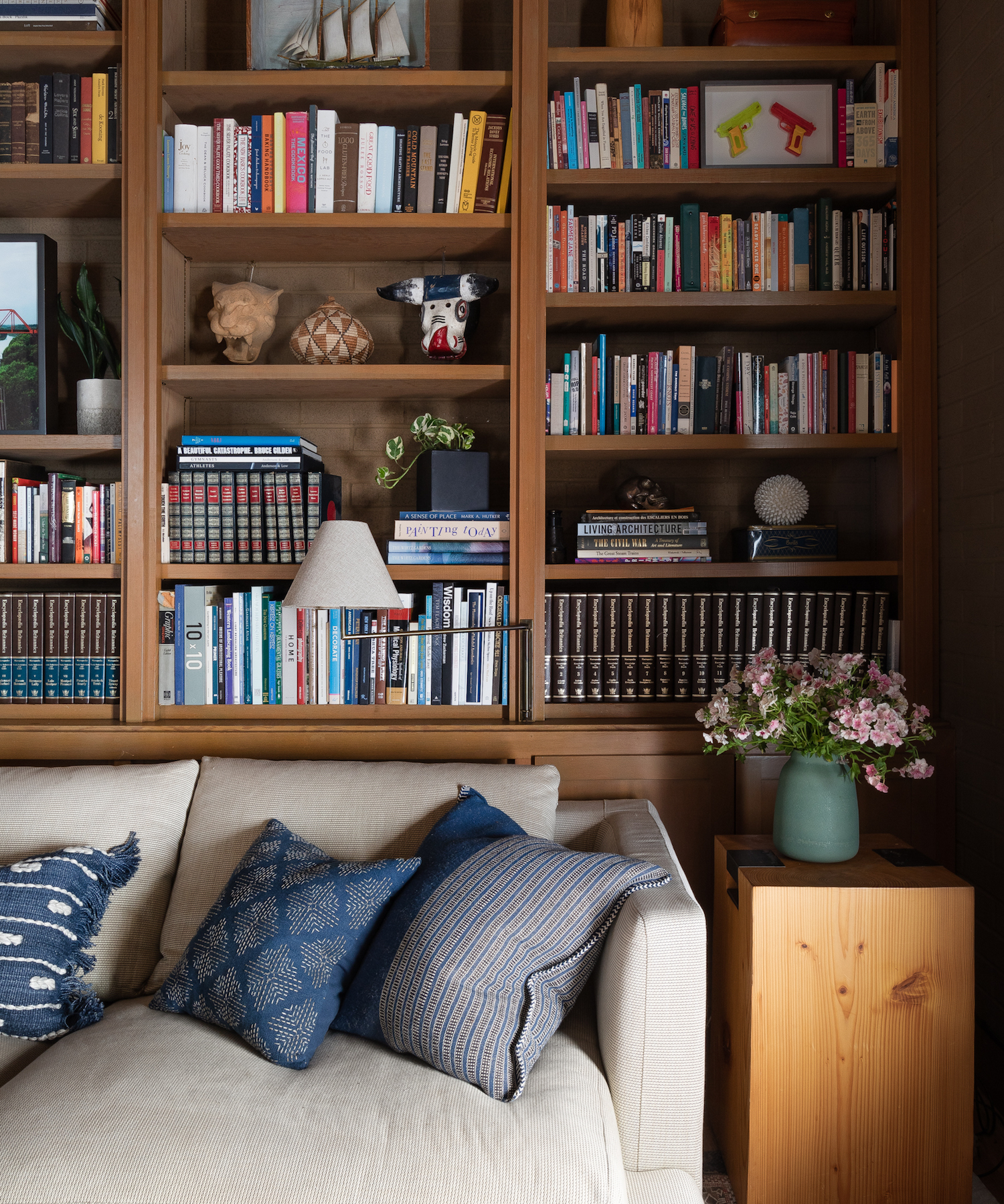
See Also:Stylish Gallery Wall Ideas andChic bookshelf, bookcase and library ideas
LIVING ROOM
The living room carries the same neutral woody palette, and incorporates vintage mid-century finds and a large, oversized artwork.
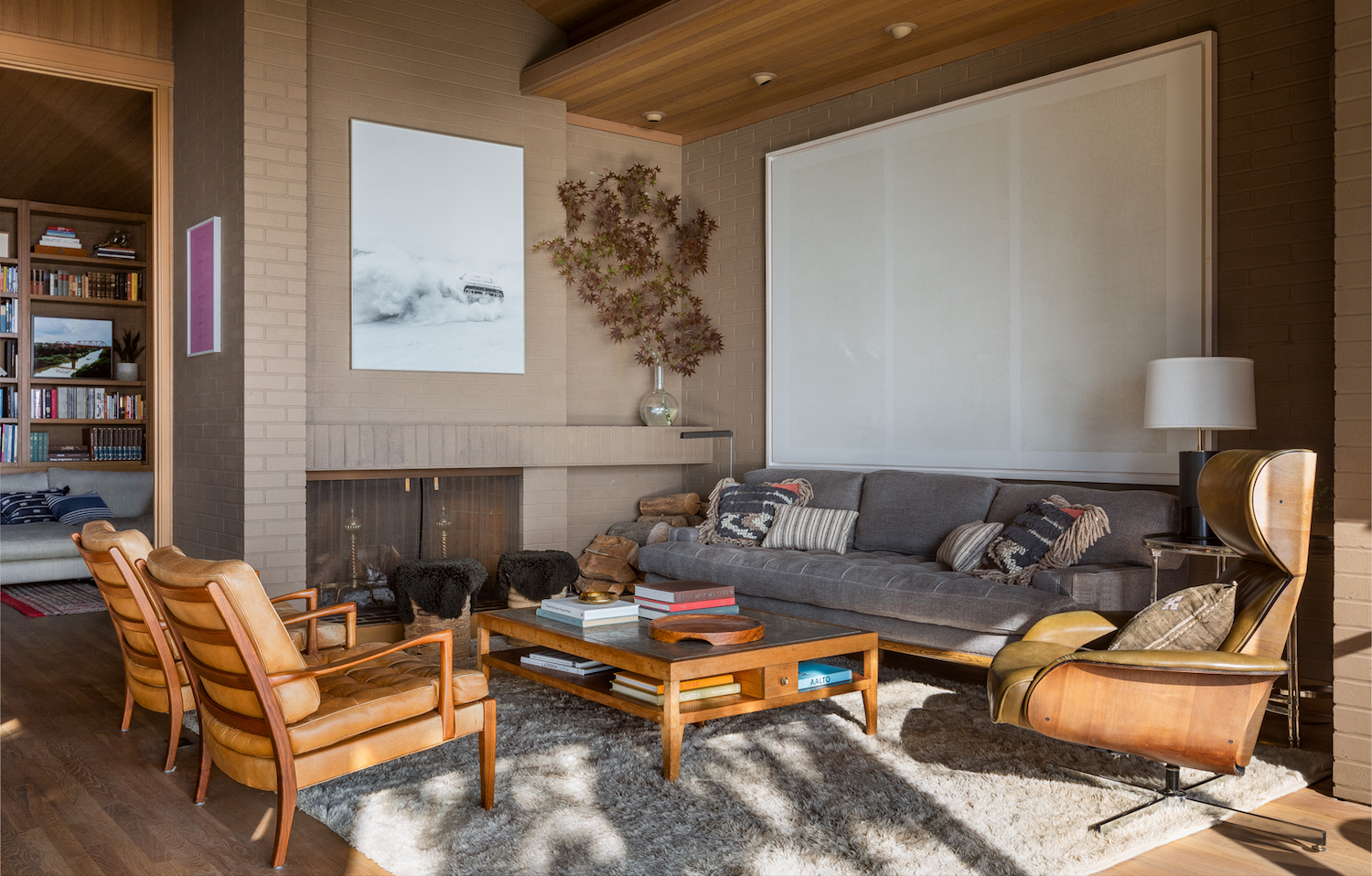
See Also:Inside a surfer's modern and minimalist beach-front cabin in New Zealand
KITCHEN
The small kitchen gives dated wood cabinetry a fresher look with steel top cabinets and matching steel splash-back. A butcher's block gives texture. The owners say this home is a work in progress, and they have plans to renovate the kitchen and master bathroom next.
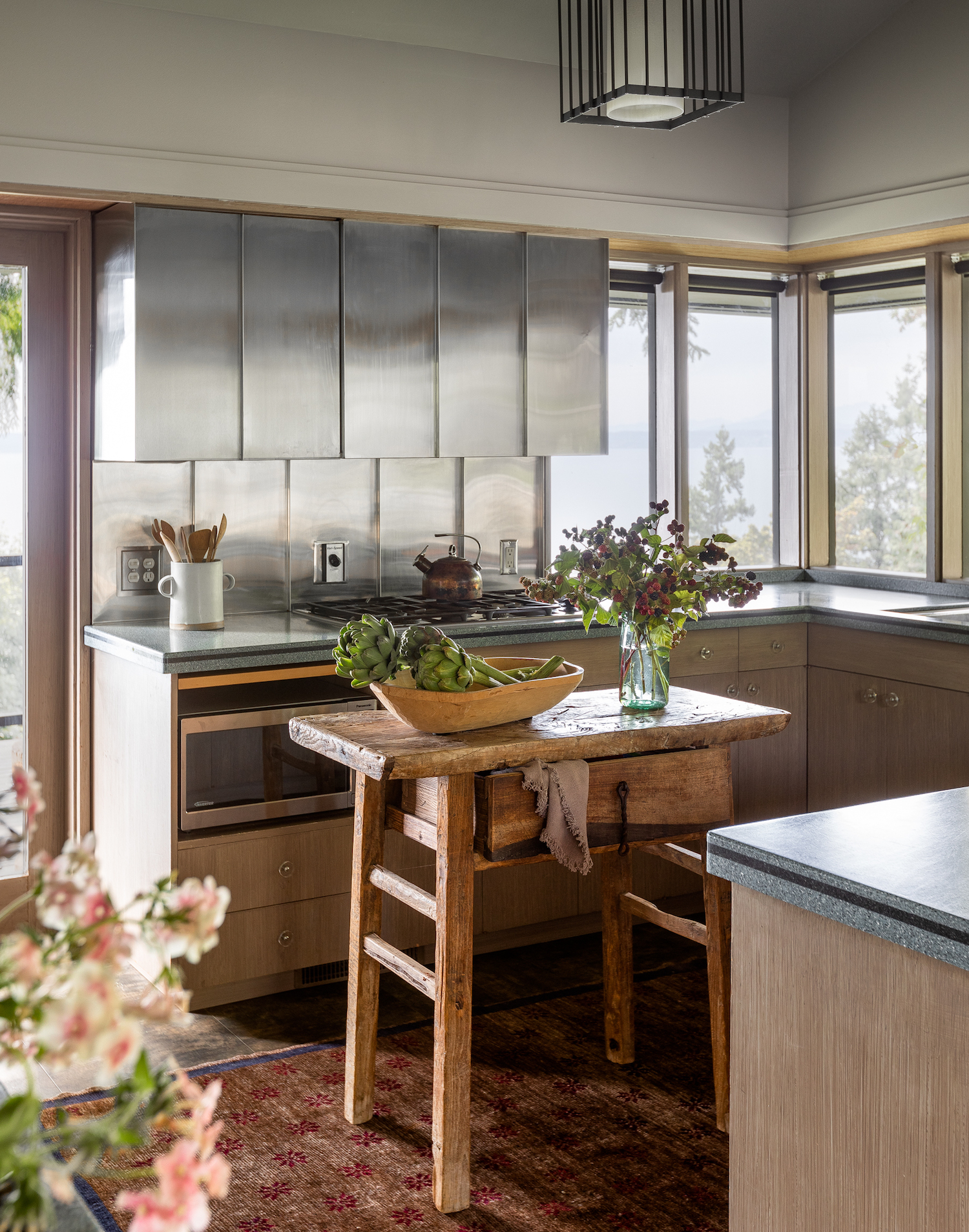
DINING ROOM
The dining room is wholly wrapped in wood, giving it a cosy chalet-style vibe.
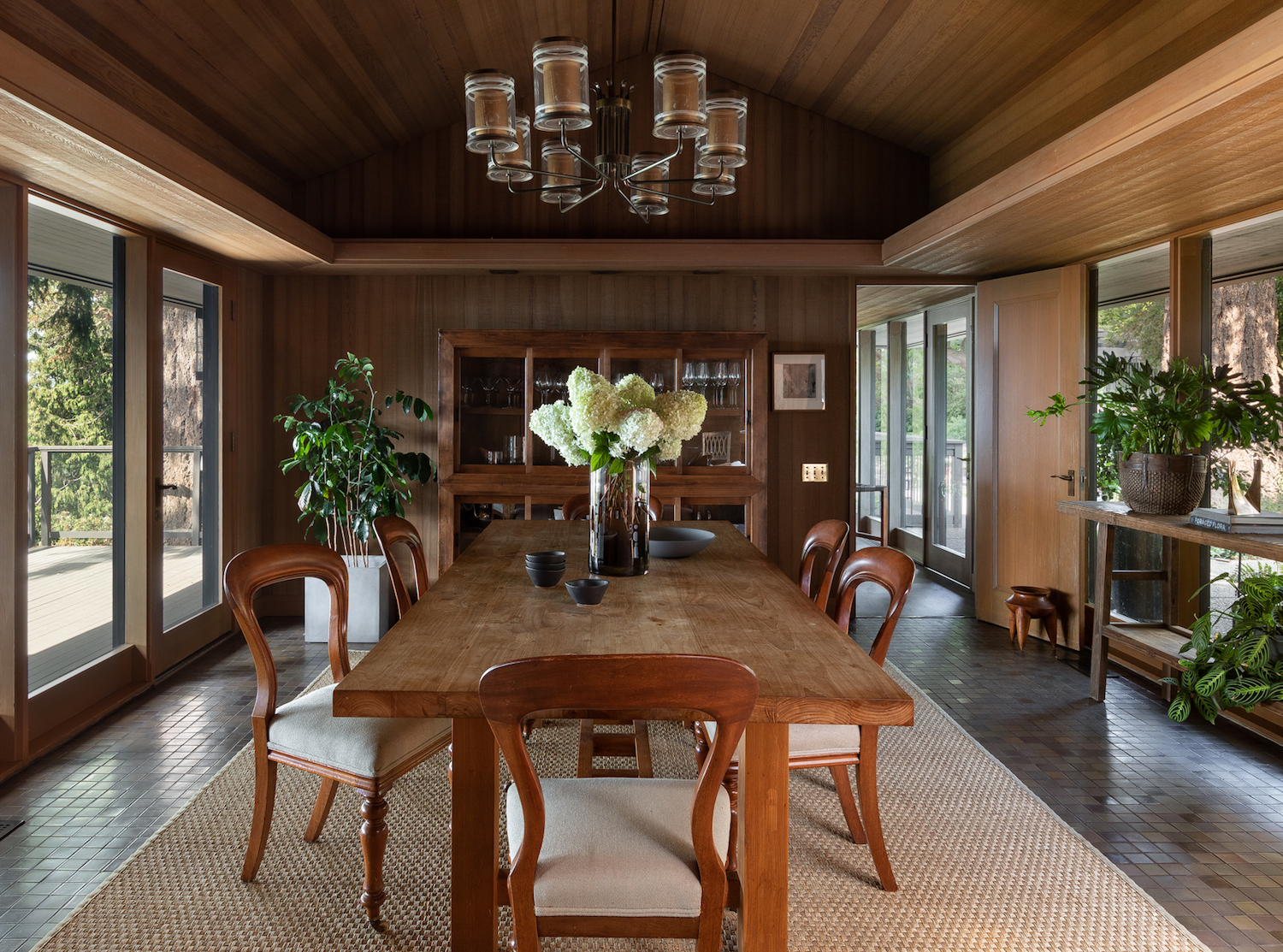
See Also:Statement Dining Room Lighting Ideas
MASTER BEDROOM
The master bedroom is a textural space with a woven wallcovering from Kravet.
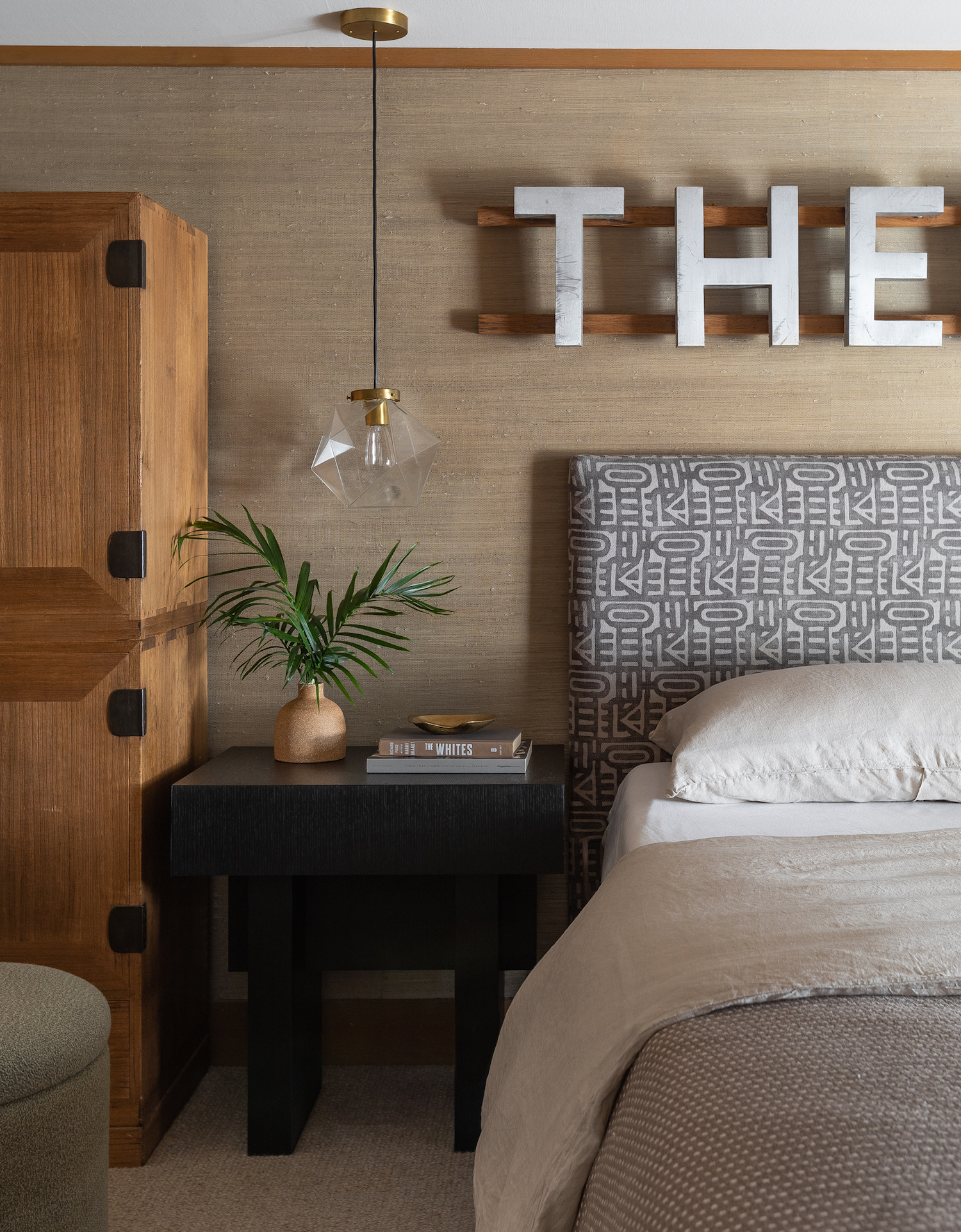
See Also:Bedroom Wallpaper Ideas andMens Bedroom Ideas: Cool, Masculine Design Ideas For Men
Architecture/Renovation: Hoedemaker Pfeiffer – Steve Hoedemaker
Interior Design: Hoedemaker Pfeiffer - Tim Pfeiffer
Photography: Haris Kenjar

Lotte is the former Digital Editor for Livingetc, having worked on the launch of the website. She has a background in online journalism and writing for SEO, with previous editor roles at Good Living, Good Housekeeping, Country & Townhouse, and BBC Good Food among others, as well as her own successful interiors blog. When she's not busy writing or tracking analytics, she's doing up houses, two of which have features in interior design magazines. She's just finished doing up her house in Wimbledon, and is eyeing up Bath for her next project.