Inside a surfer's modern and minimalist beach-front cabin in New Zealand
This minimalistic and unfussy cabin provides a restful weekend retreat in New Zealand's native forest, with steps leading down straight to Karekare beach below...

The Livingetc newsletters are your inside source for what’s shaping interiors now - and what’s next. Discover trend forecasts, smart style ideas, and curated shopping inspiration that brings design to life. Subscribe today and stay ahead of the curve.
You are now subscribed
Your newsletter sign-up was successful
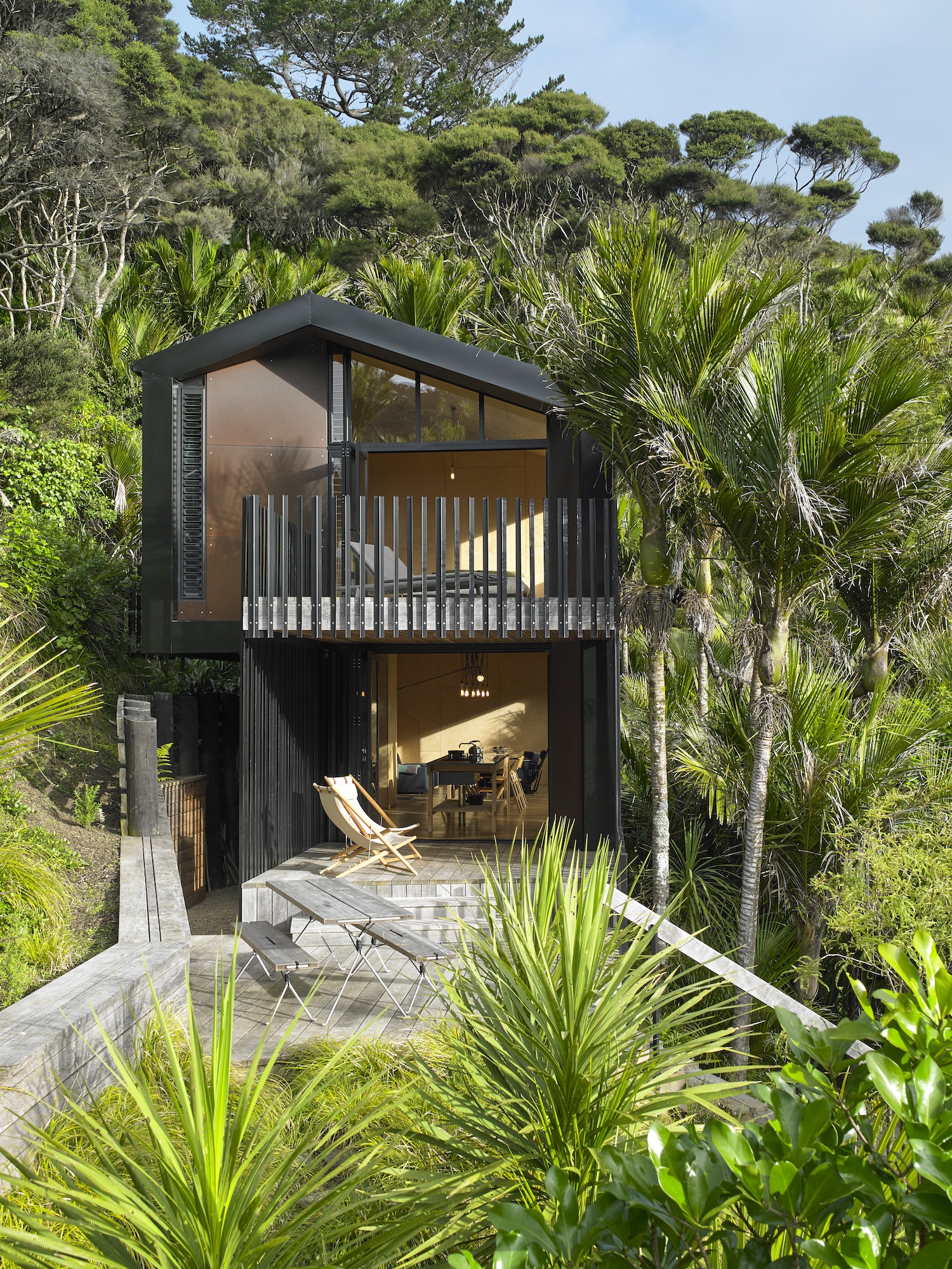
See Also:Explore An Ultra-Modern House On The Hill In Hobart, Australia
THE PROPERTY
This efficient and deceptively simple weekend modern home is hidden up a zig-zag stairway in the dense, native forest of New Zealand's Waitakere Ranges, which roll down to the black-sand surf beaches below. It was designed by Stevens Lawson Architects in collaboration with artist, creative director and surfer Dean Poole for his own family.
The beach-front cabinwas born out of a desire to connect with the natural landscape and provide Dean Poole and his family with an “authentic New Zealand experience”, a goal that has been successfully executed in every corner of the project.
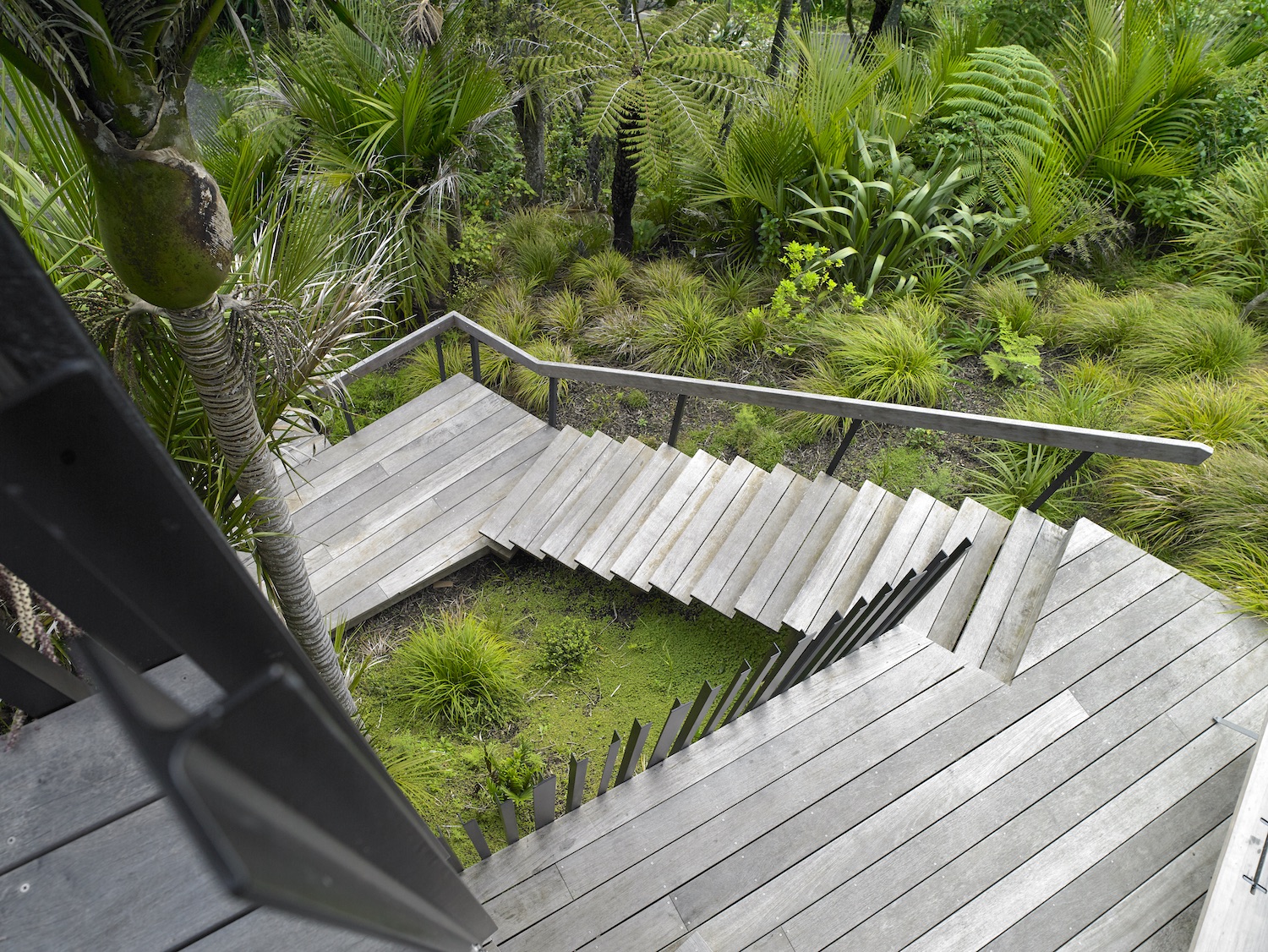
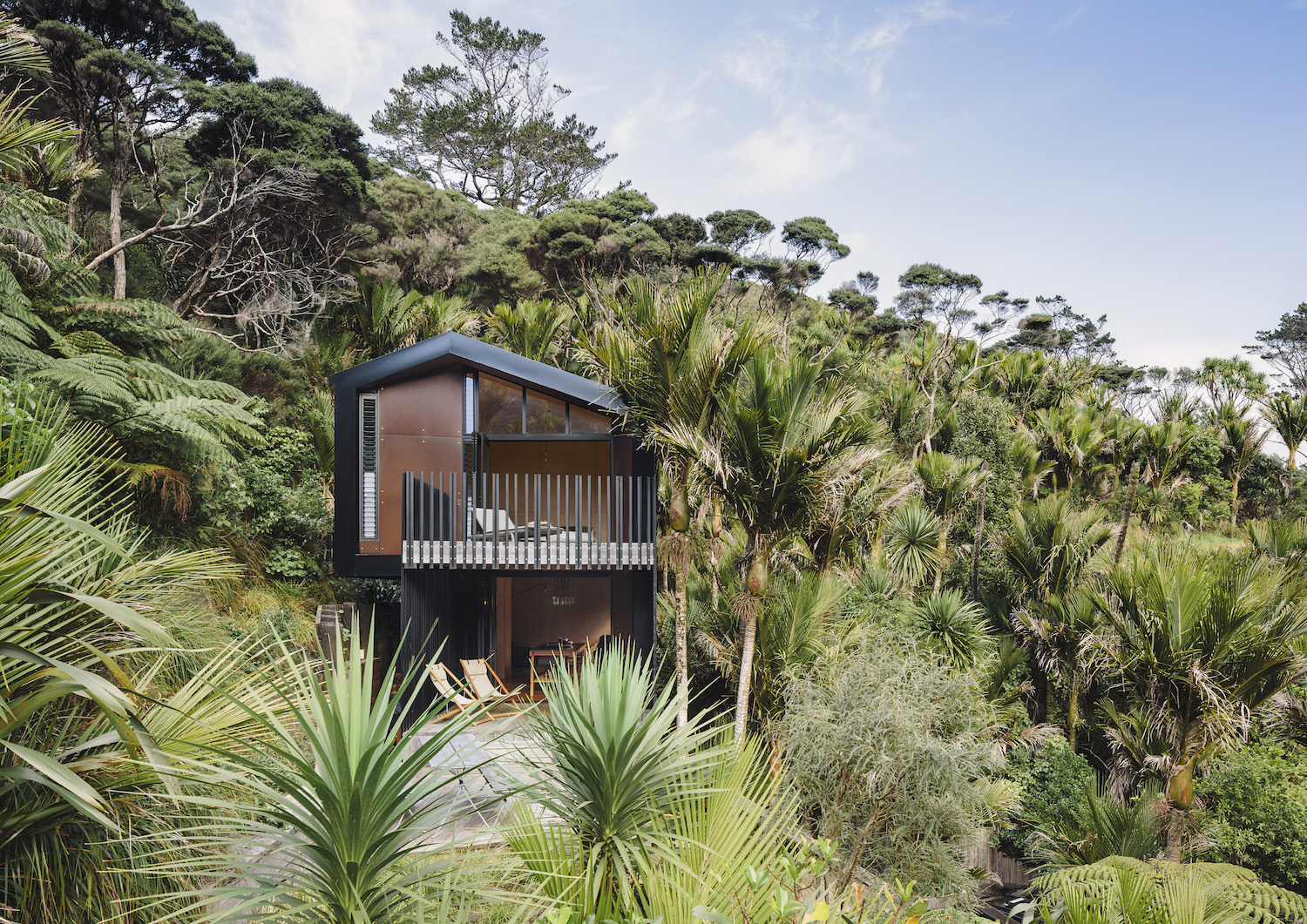
See Also:Explore A Modern Lakeside Cabin In Washington
LIVING AREA
The entire lower level is devoted to an open-plan kitchen, living and dining space in which the family can enjoy spending time together while looking out of the floor-to-ceiling windows to the expansive native bush just outside.
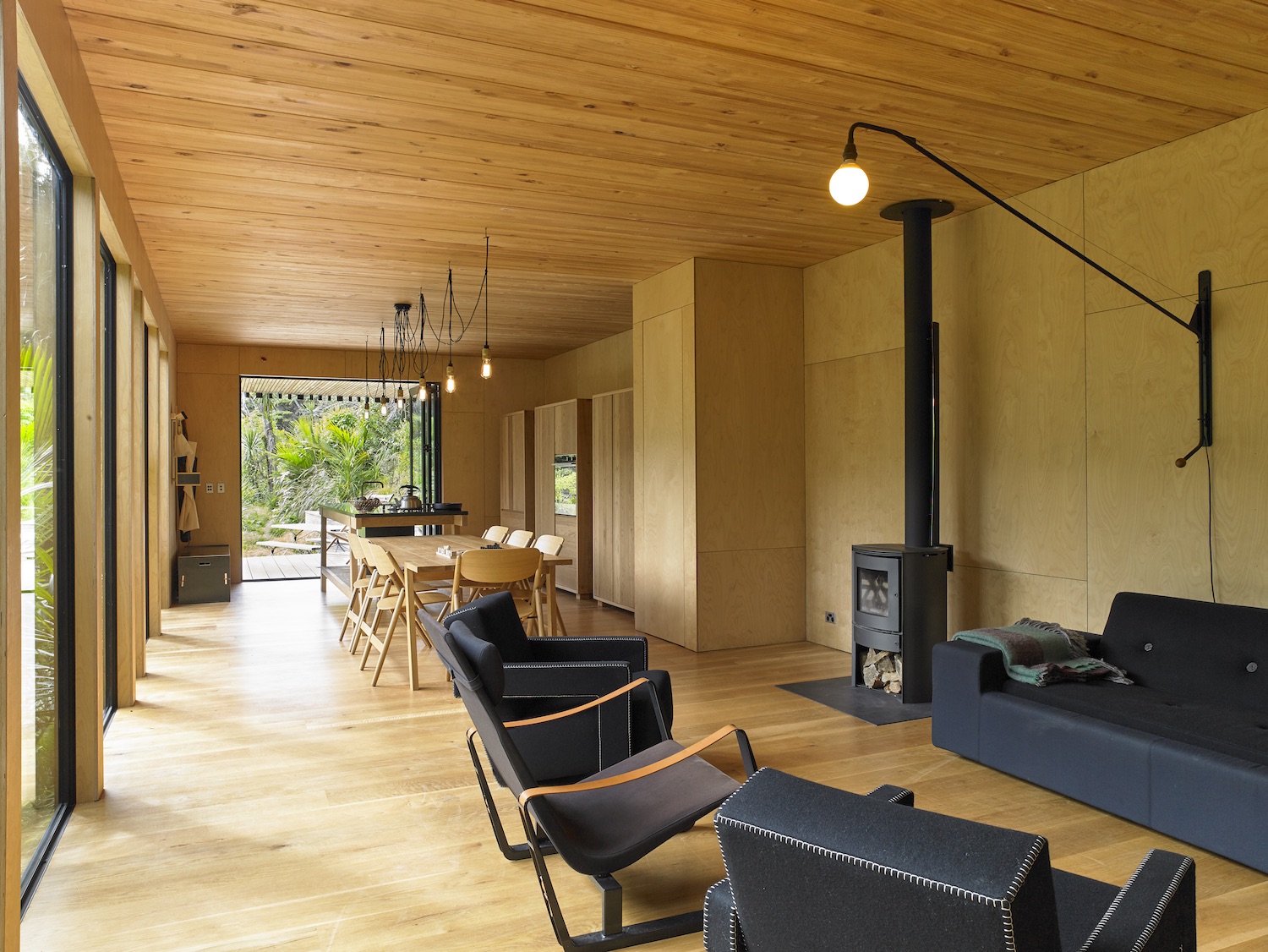
The room is wrapped top-to-toe in wood, creating a warm glow and making this a very cosy, snug space.
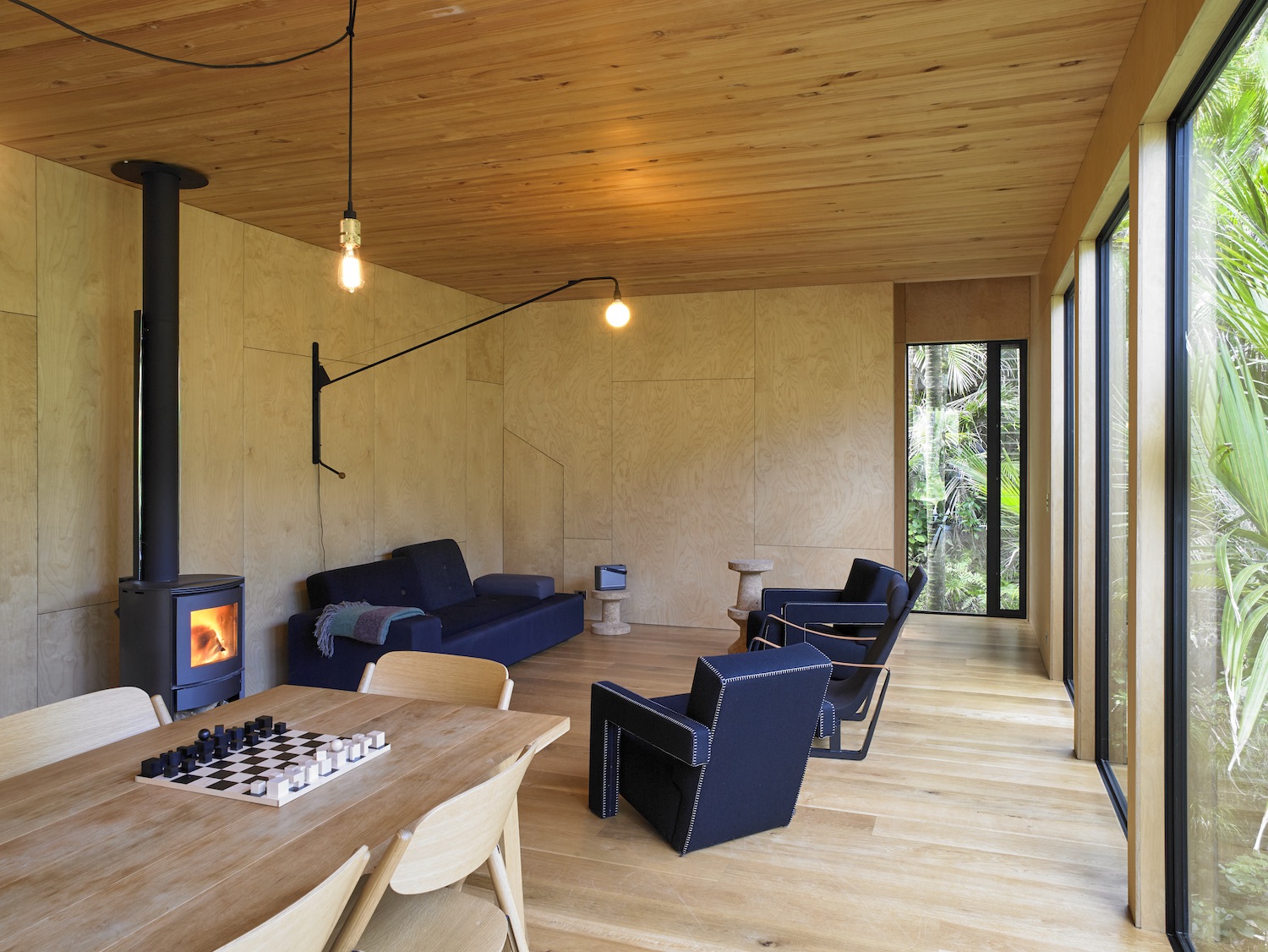
See Also:Inside A modern, private holiday home in the mountains with floor to ceiling glass walls
The Livingetc newsletters are your inside source for what’s shaping interiors now - and what’s next. Discover trend forecasts, smart style ideas, and curated shopping inspiration that brings design to life. Subscribe today and stay ahead of the curve.
KITCHEN
The plywood-lined living space is accented only with black, from the kitchen island’s worktop to the built-in oven, providing dimension while allowing the natural woodgrain seen throughout to take centre stage.
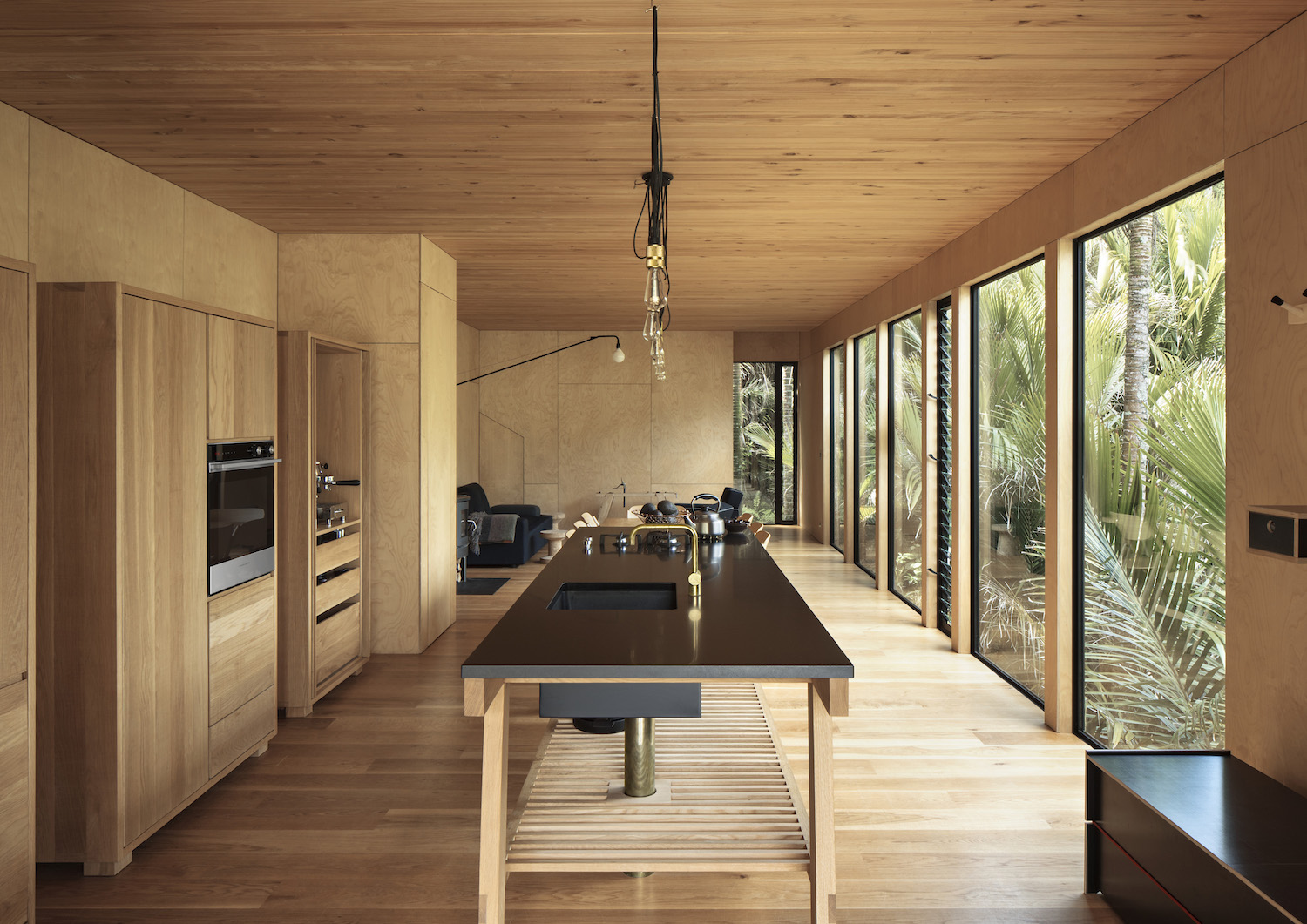
The kitchen island incorporates a hob and the sink, and the island is completely open from all sides, with plumbing running through its centre. The shelf can therefore be used for pan storage, but it also makes a feature out of the plumbing, and allows for the eye to travel through the island so it's not so much of an obstacle or lump interrupting the space.
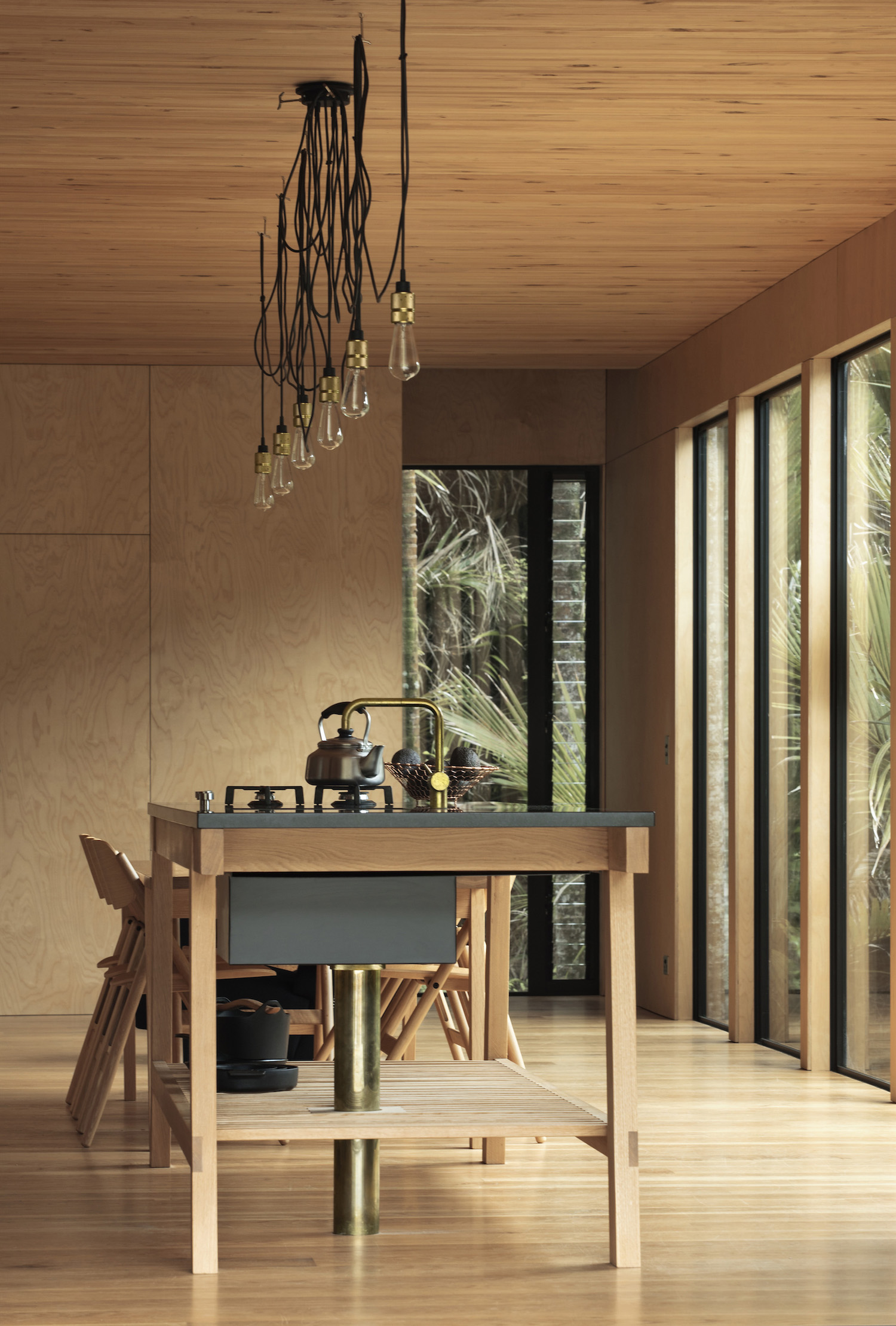
See Also:Wood Kitchen Ideas
To perfectly complement the architecture’s intentional simplicity, Dean took on the role of designing the kitchen himself. Having worked with Fisher & Paykel over many years in his role as creative director for a design studio, the New Zealand brand’s offering of sleek and contemporary appliances were the obvious choice for this pared-back project.
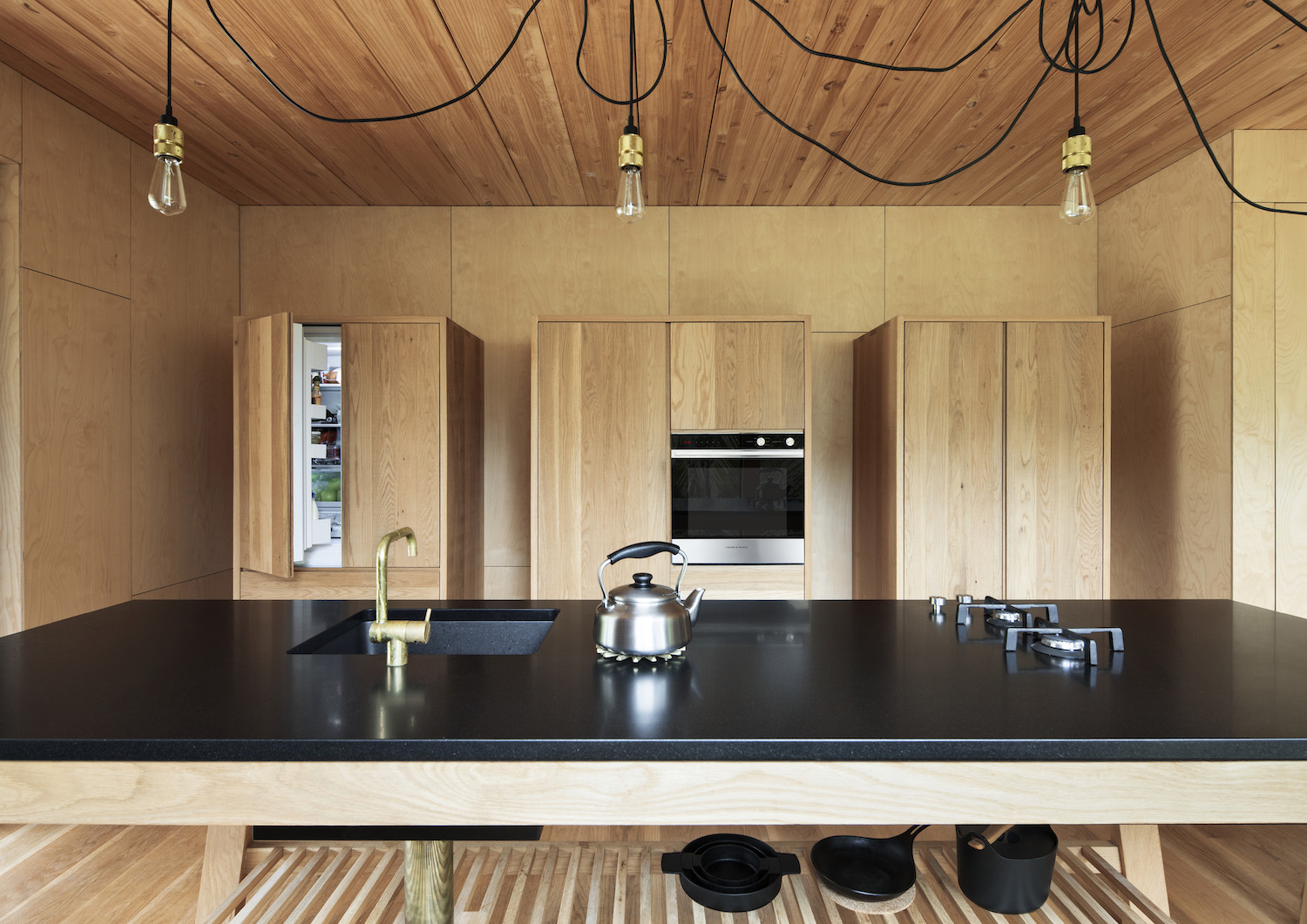
With this space, Dean wanted the kitchen to act as a workshop, with products that facilitated the needs of everyday life and no more, exemplifying an ‘enough is enough’ design ethos. The three freestanding timber cabinets incorporate storage, a fridge and freezer, a washer and dryer, and a Fisher & Paykel's integrated DishDrawer™, which removes the discomfort of loading and unloading a conventional dishwasher, with the pyrolytic, self-cleaning oven found just above.
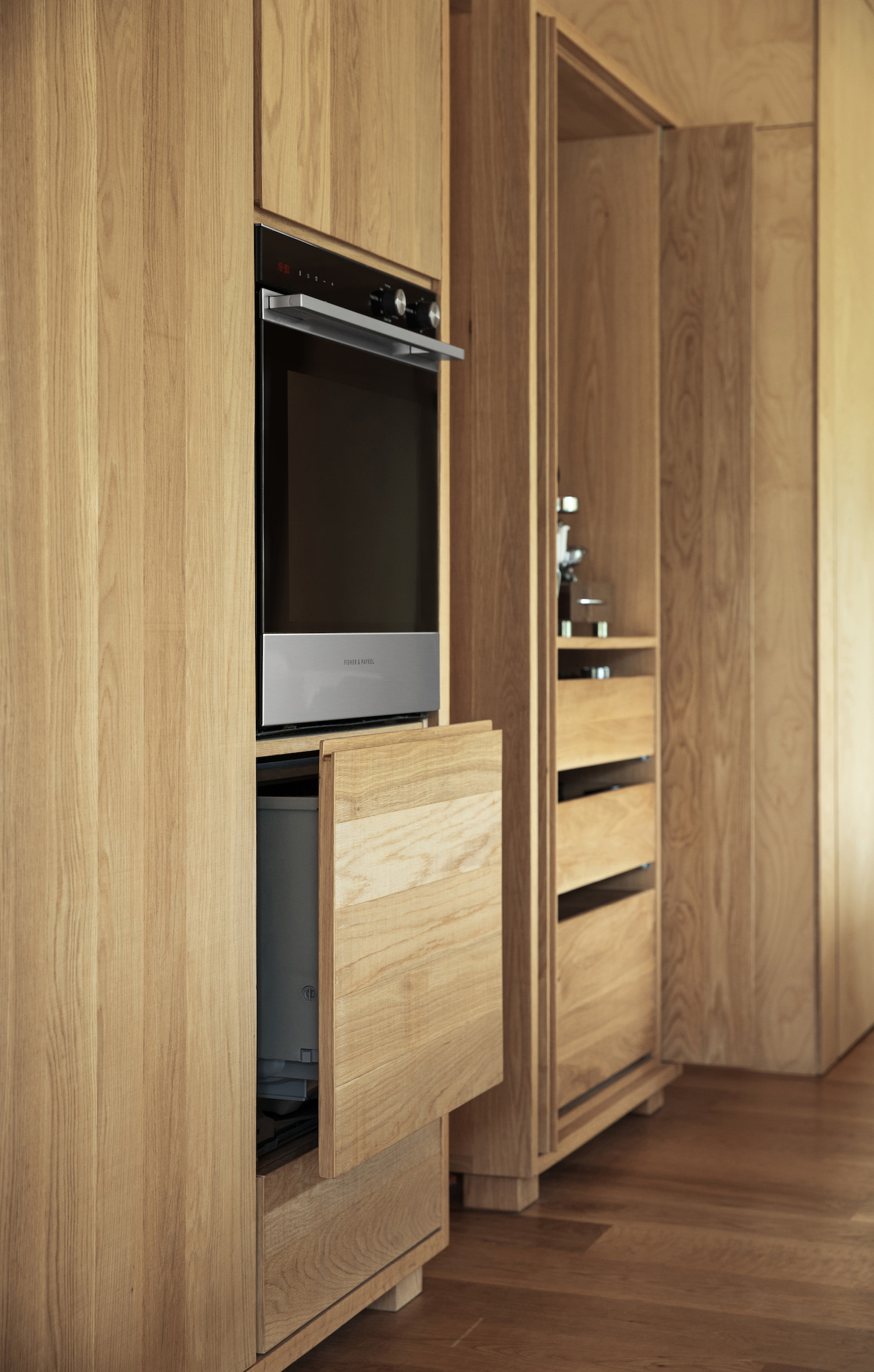
See Also:Inside A Modern Mountain Home In Utah
The result is a very streamlined look, with appliances neatly hidden behind wood surfaces.
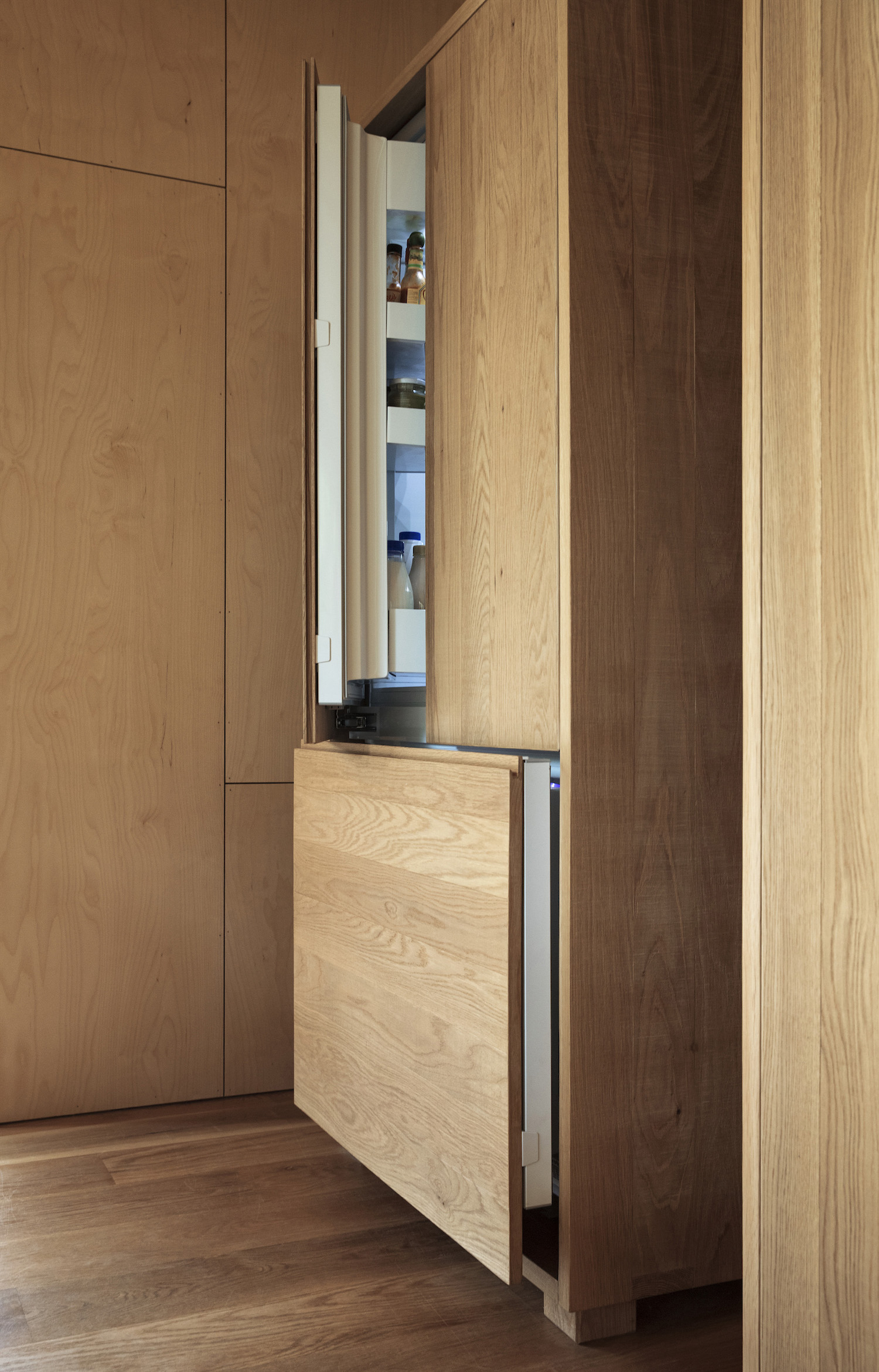
TERRACE
The kitchen leads through to a terrace space, boasting lush mountainous views.
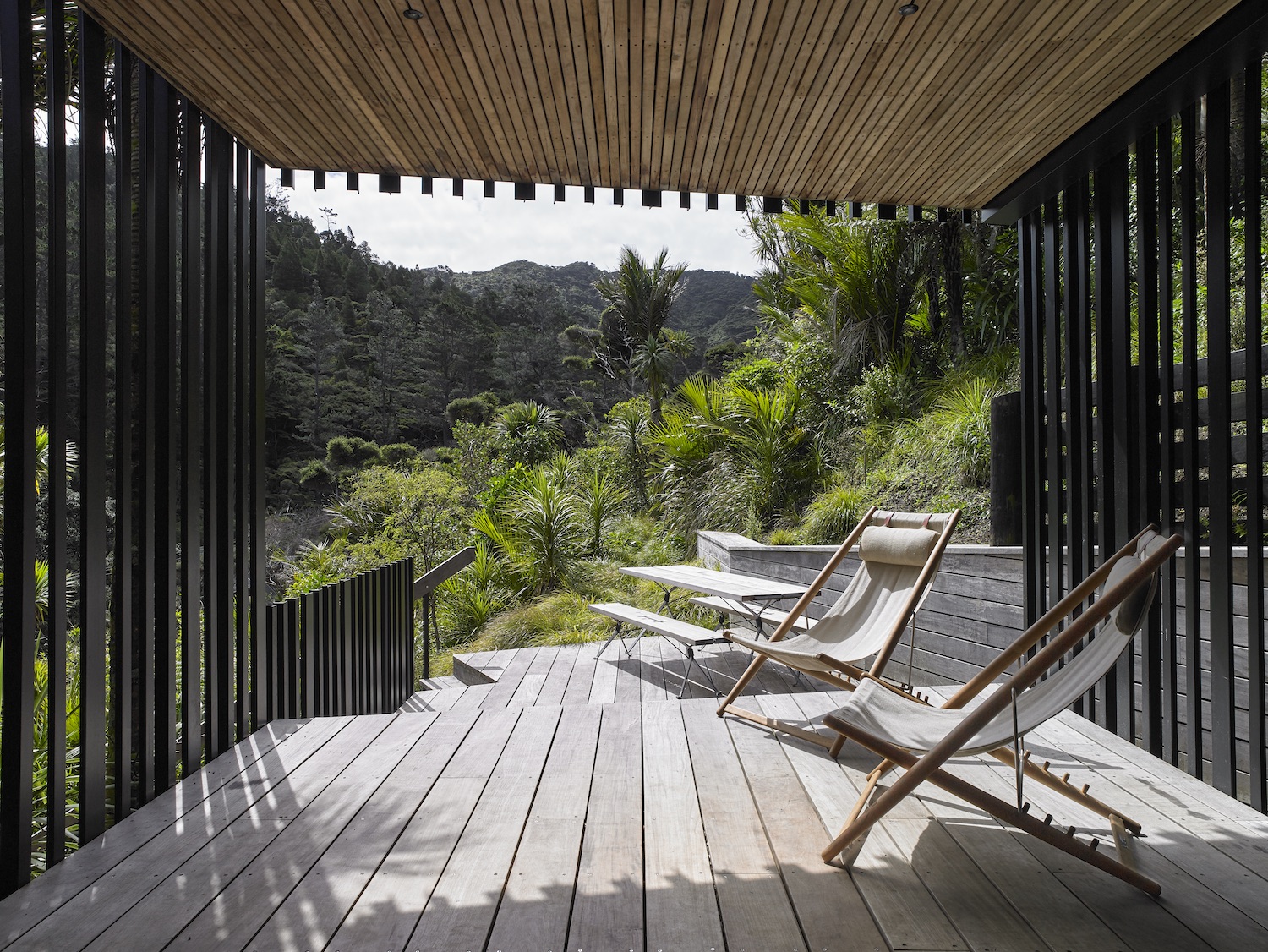
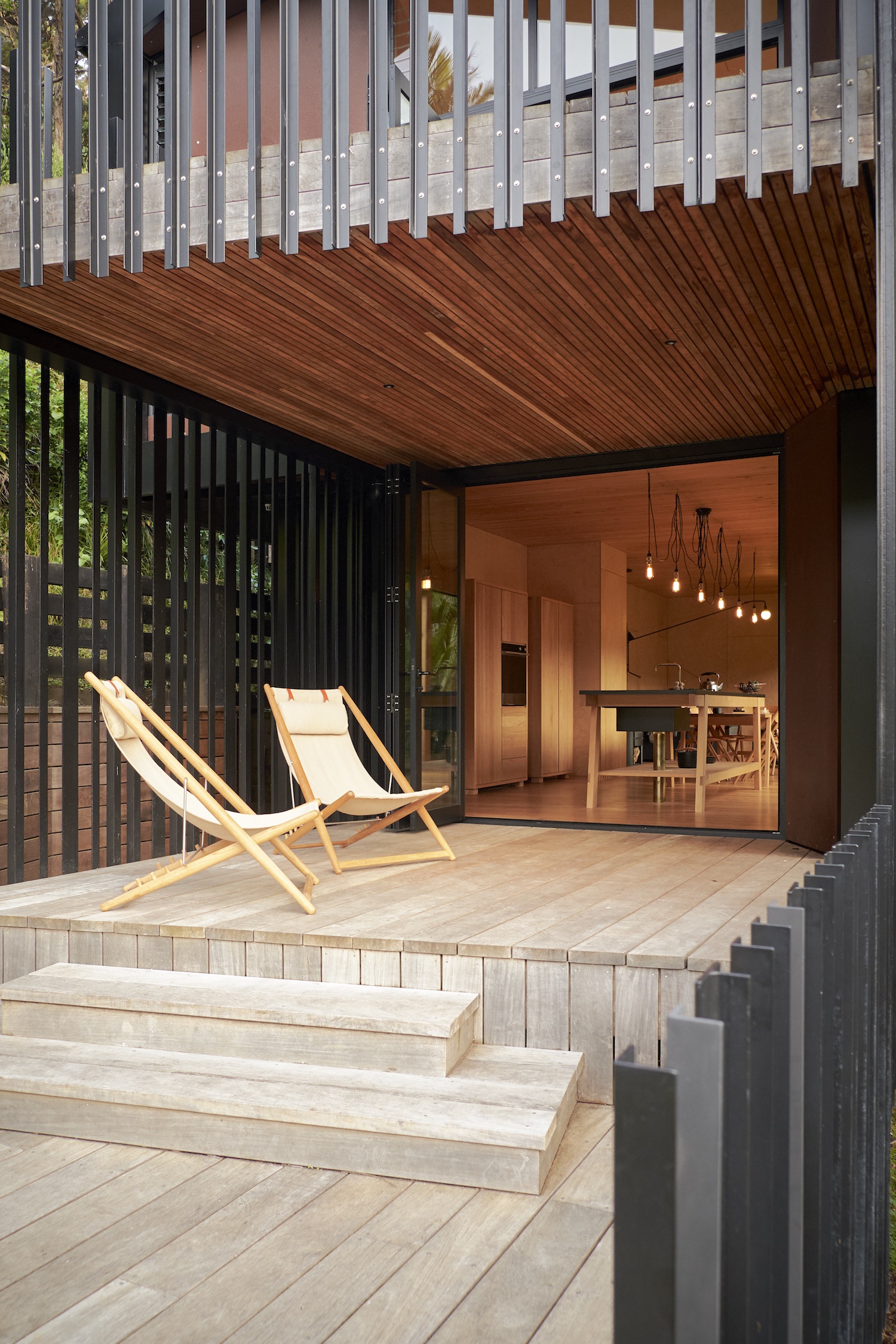
See Also:Balcony Ideas To Make The Most Of A Small Balcony
STAIRCASE
The staircase is hidden in a wooden box, barely noticeable next to the kitchen cabinets. A door opens to reveal the start of a wood staircase that curves around the corner and up to the top floor.
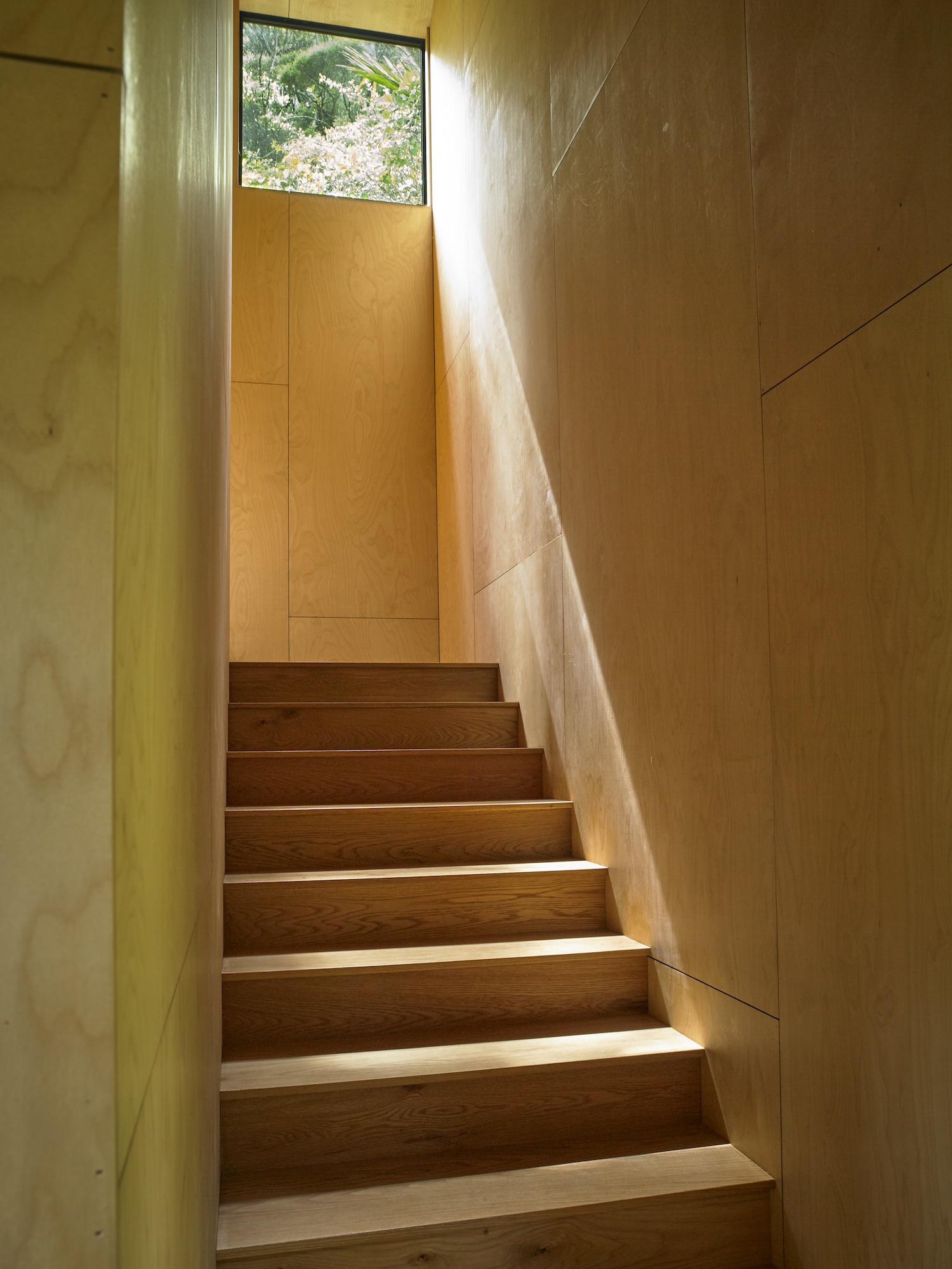
See Also:Stunning Statement Staircase Ideas
KIDS ROOM
Upstairs, a long, narrow room provided the opportunity of two single beds in a line at one end, leaving floor space to the right of them. The built-in beds are stacked on top of two rows of drawer storage underneath. A small step allows children to see out of the window, and to climb onto the tall beds.
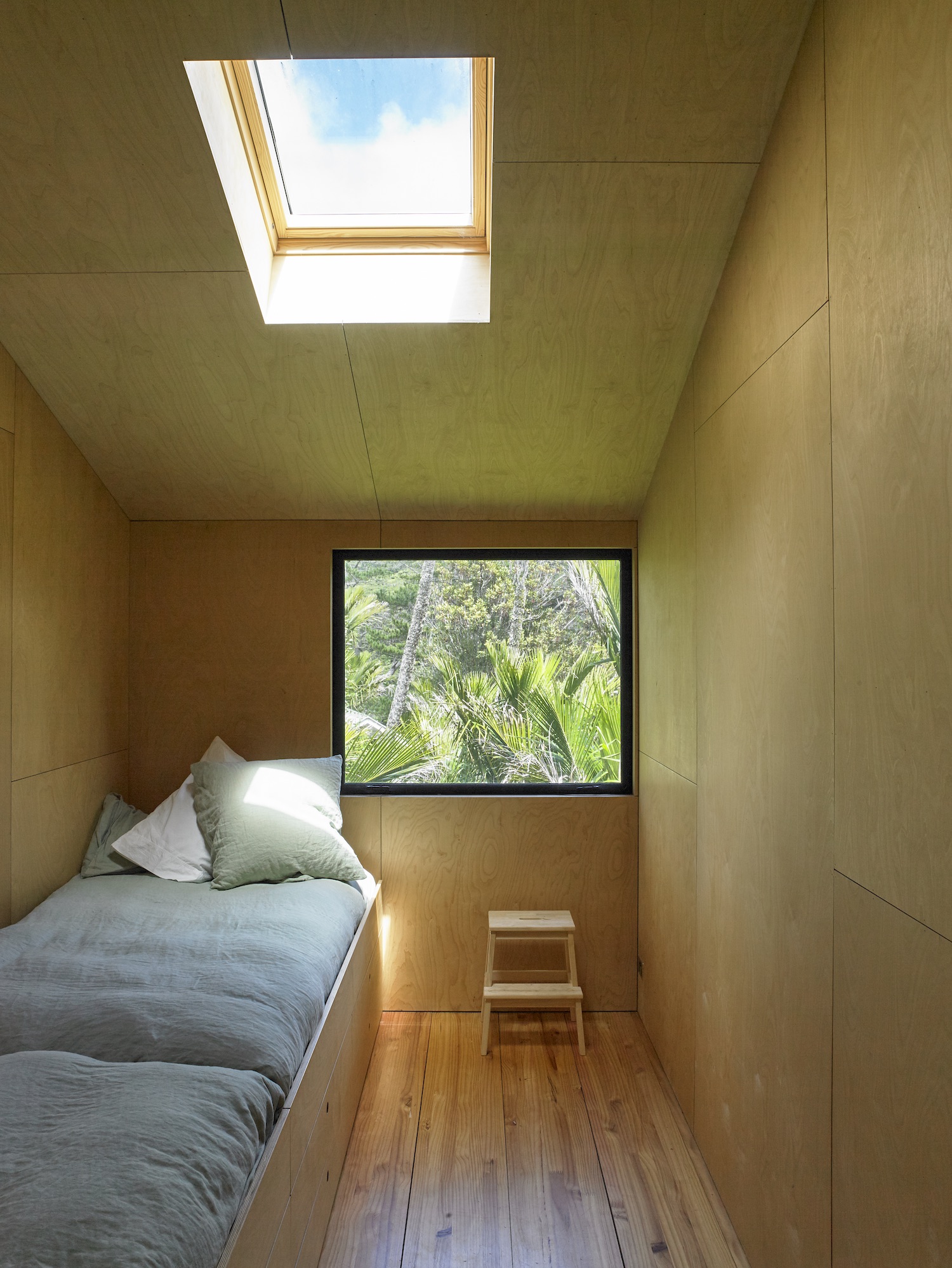
See Also:Stylish Kids' Storage Ideas andGenius Small Bedroom Ideas That Max Out On Style
MASTER BEDROOM
The master bedroom is impressively minimal; the bed frame's design is clever and simple, the bedside tables are unfussy – there are no drawers or books or table lamps here – and the ceiling pendant is but a lightbulb hanging on a string. There is nothing to distract from the views outside.
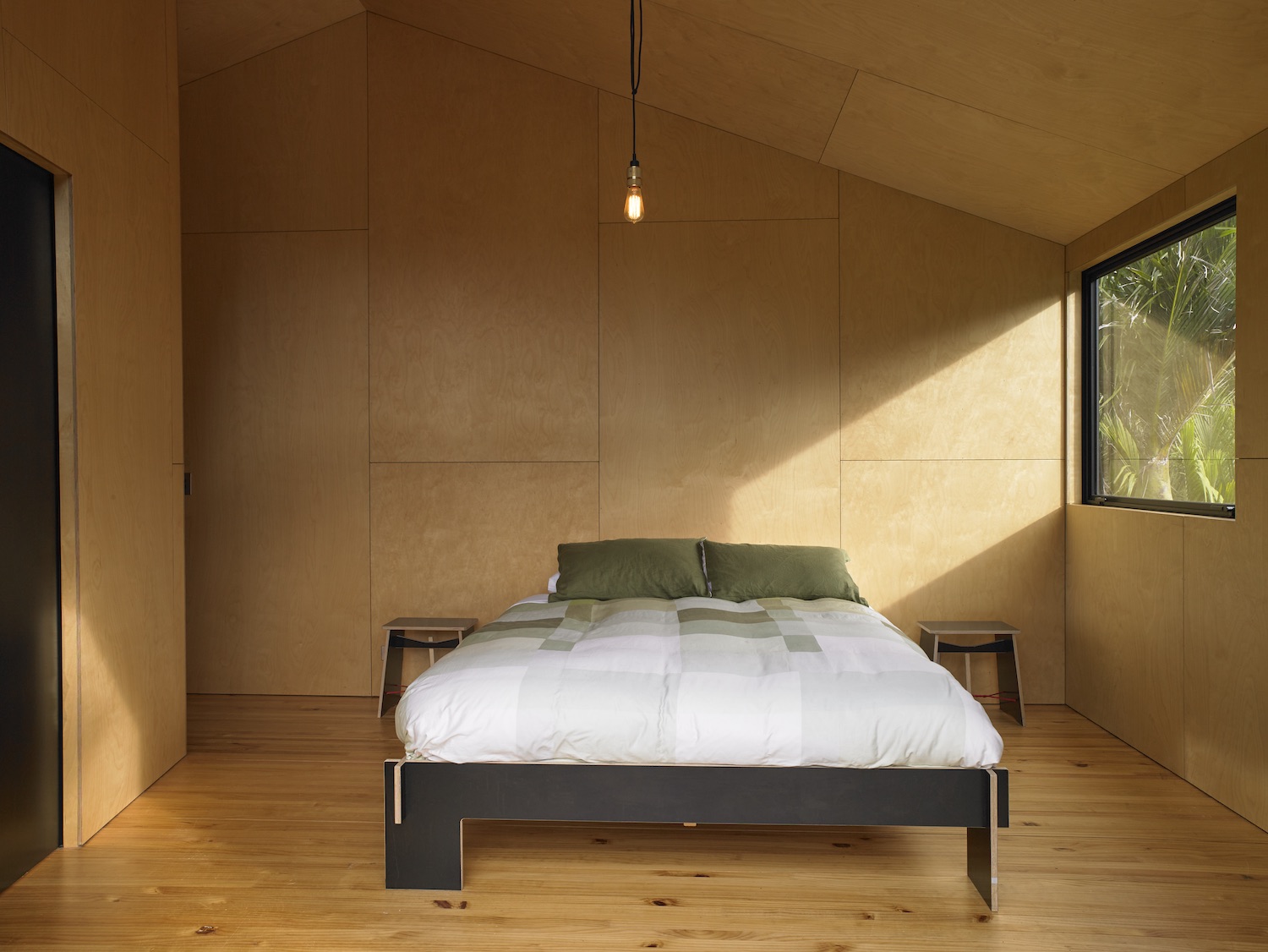
Doors completely open up to reveal a private balcony.
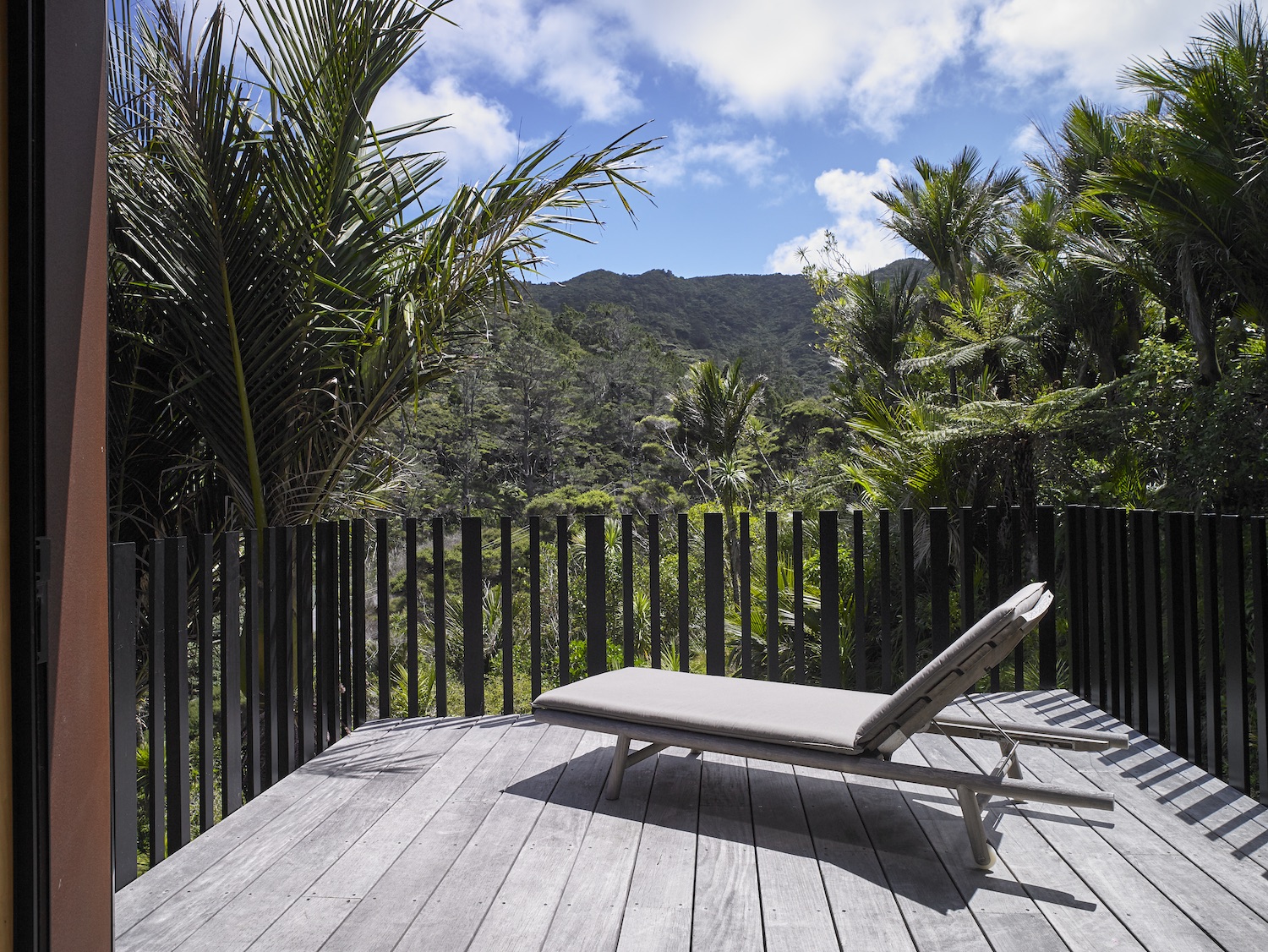
See Also:This James-Bond style mountain home features a private ski resort and indoor climbing wall
BATHROOM
The family bathroom may be compact in size, but it still manages to pack in cool design features, from the slatted wood flooring to the freestanding basin with space-saving side shelf, and the extra tall tub with a wood head rest, and the tap coming out from the floor. A window ledge provides enough surface for shampoo & conditioner, but the room is otherwise uninterrupted by shelves or storage.
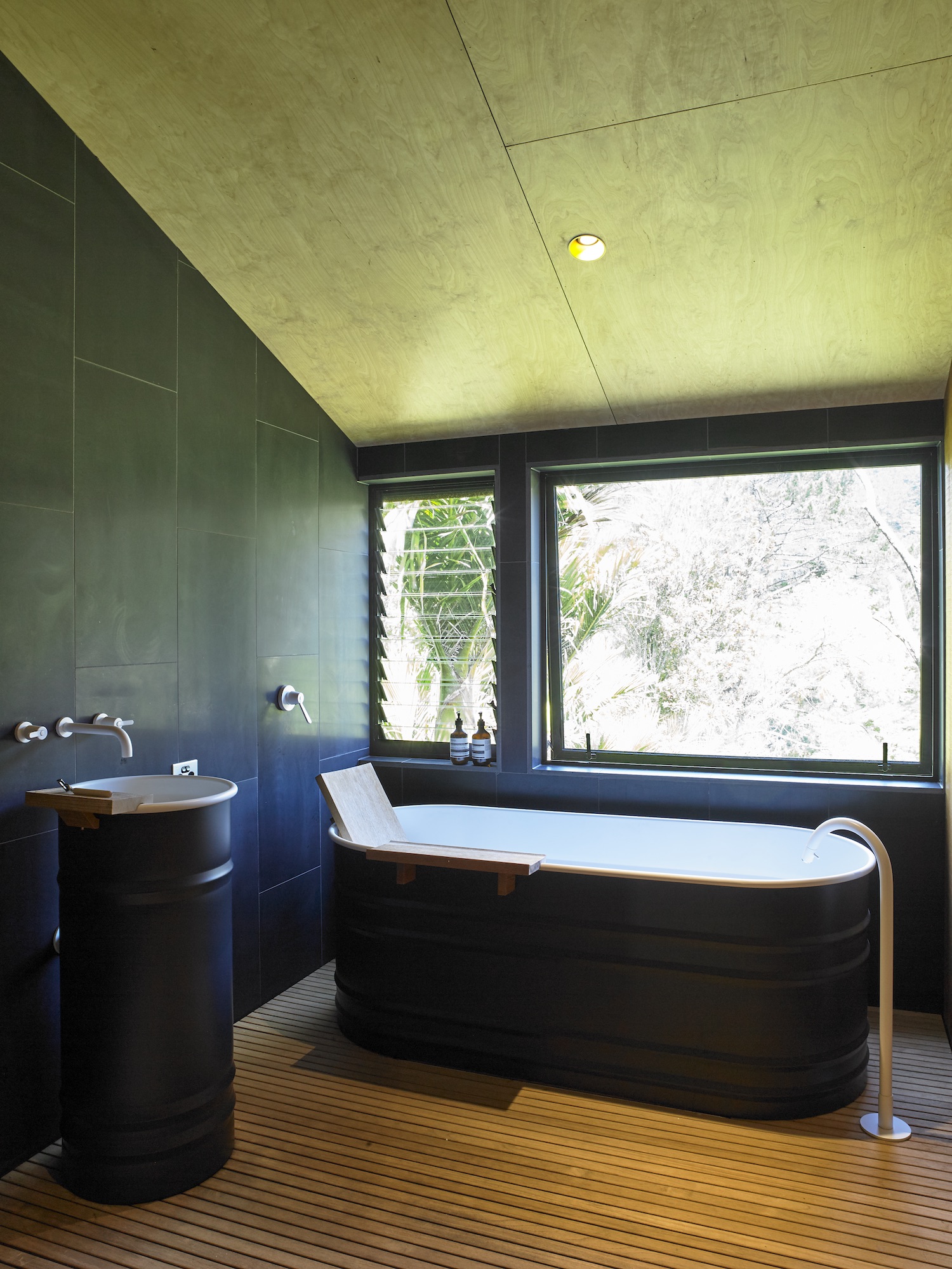

Lotte is the former Digital Editor for Livingetc, having worked on the launch of the website. She has a background in online journalism and writing for SEO, with previous editor roles at Good Living, Good Housekeeping, Country & Townhouse, and BBC Good Food among others, as well as her own successful interiors blog. When she's not busy writing or tracking analytics, she's doing up houses, two of which have features in interior design magazines. She's just finished doing up her house in Wimbledon, and is eyeing up Bath for her next project.