See how a small Victorian terrace has been tastefully extended into a modern family home
With a new side return and a fresh, modern kitchen, this small Victorian terrace has become a much loved family home.
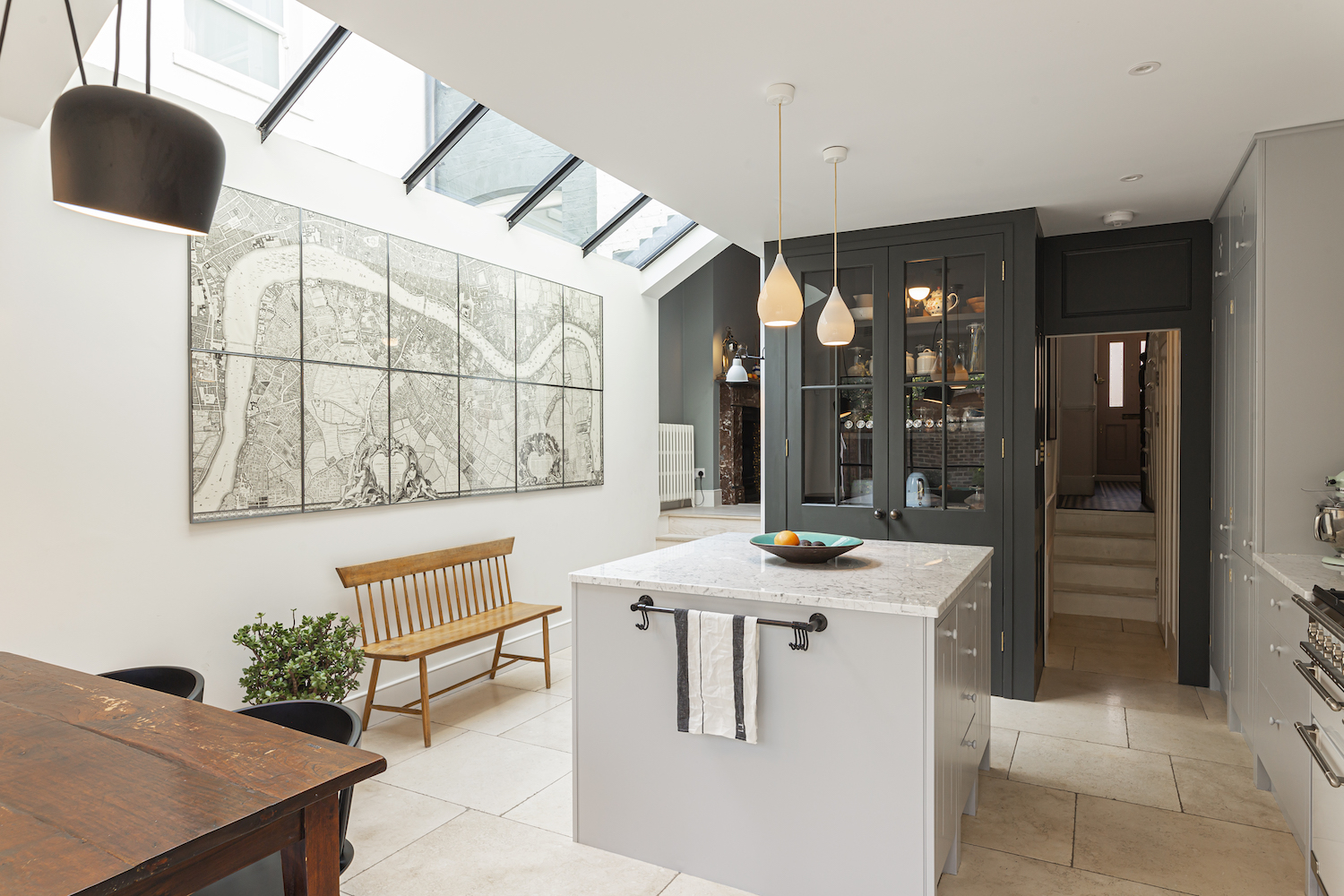

The property
A small Victorian terrace in London was in desperate need of modernisation.
The owners Charlotte and Darren Maggs refurbished the house from top to bottom and added on a side extension. The property was bought by Charlotte’s beloved great aunt and uncle in the 1960s, but had been rented out for the last few years. It was in need of a full renovation before the family could move in and make it a stylish modern home.
Architects A2 Studio London were brought on board to help realise the family’s dream and they worked in tandem with building firm Plan C.
With a new extension and a fresh, modern kitchen, it's become a much loved family home.
See Also: An 1830's Grade II listed Captain's House in Greenwich is modernised and extended
Hallway
The hallway was in fairly good condition and just needed a fresh lick of paint. The original staircase, hallway floor tiles and stuccowork were preserved.
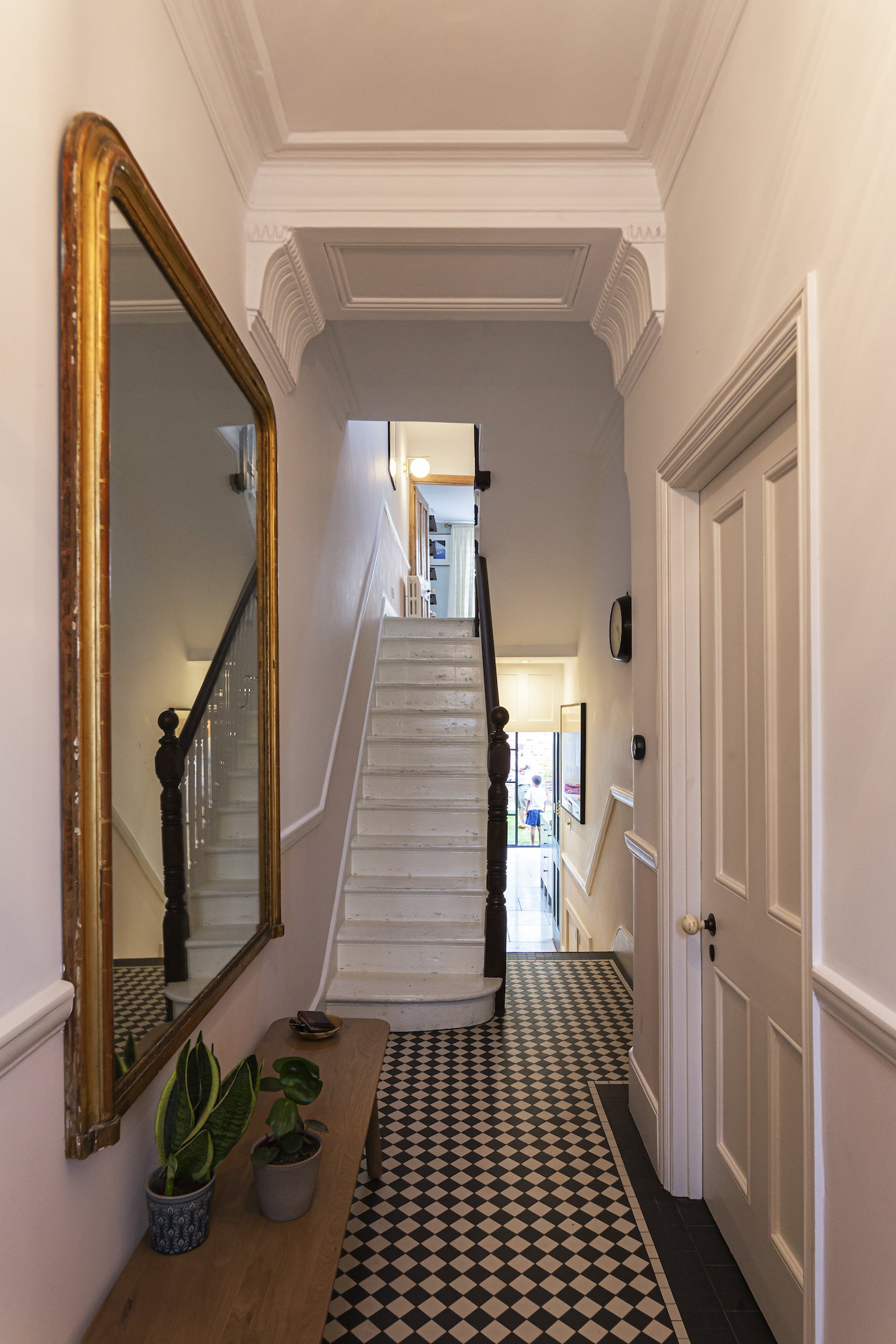
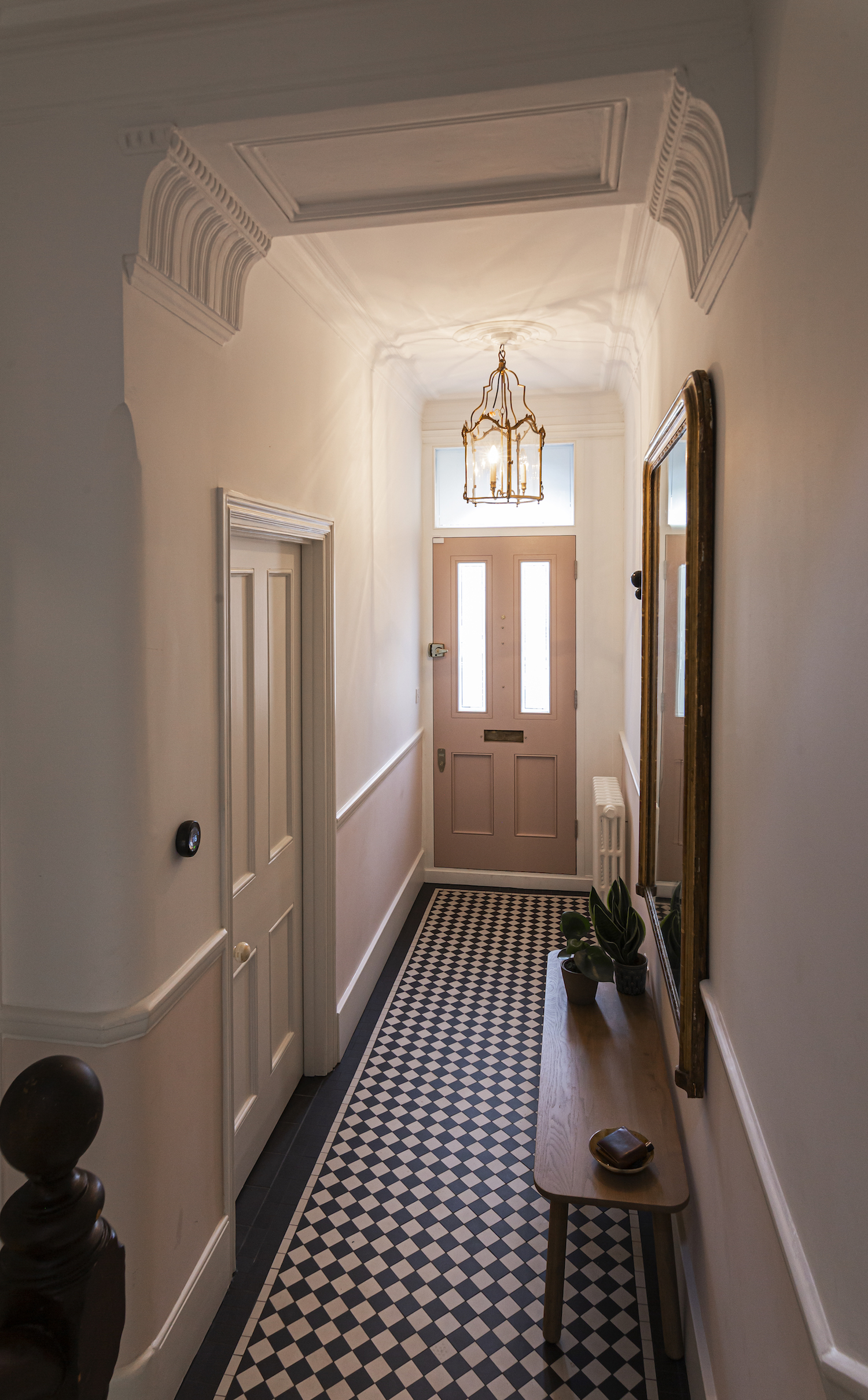
Double reception
A2 architects completely reconfigured the ground floor, changing the internal flow by joining front and rear reception rooms, and creating an open plan kitchen dinner and a new side extension.
The Livingetc newsletters are your inside source for what’s shaping interiors now - and what’s next. Discover trend forecasts, smart style ideas, and curated shopping inspiration that brings design to life. Subscribe today and stay ahead of the curve.
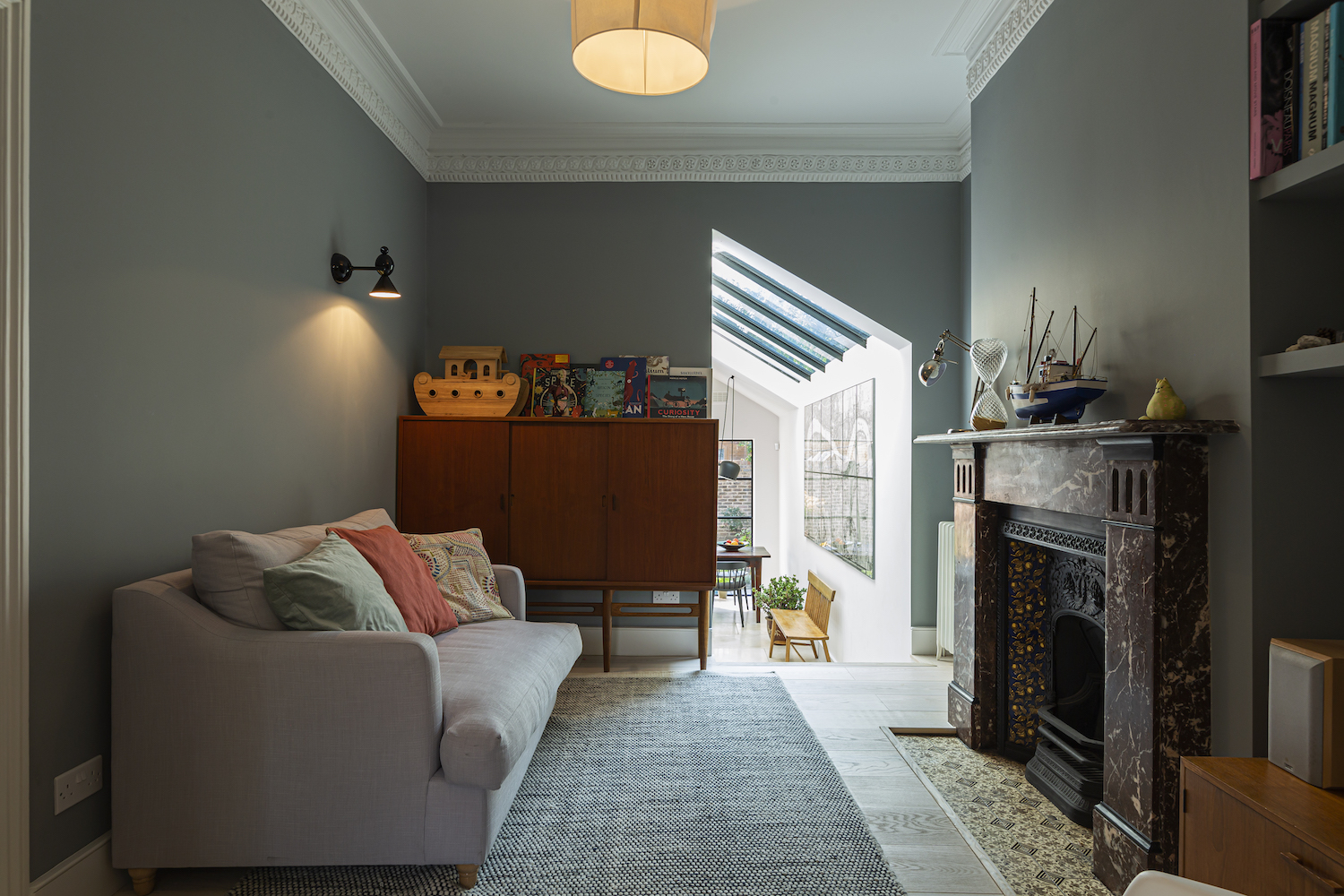
Original features were restored, like the arts and craft fireplaces, cornicing and ceiling roses.
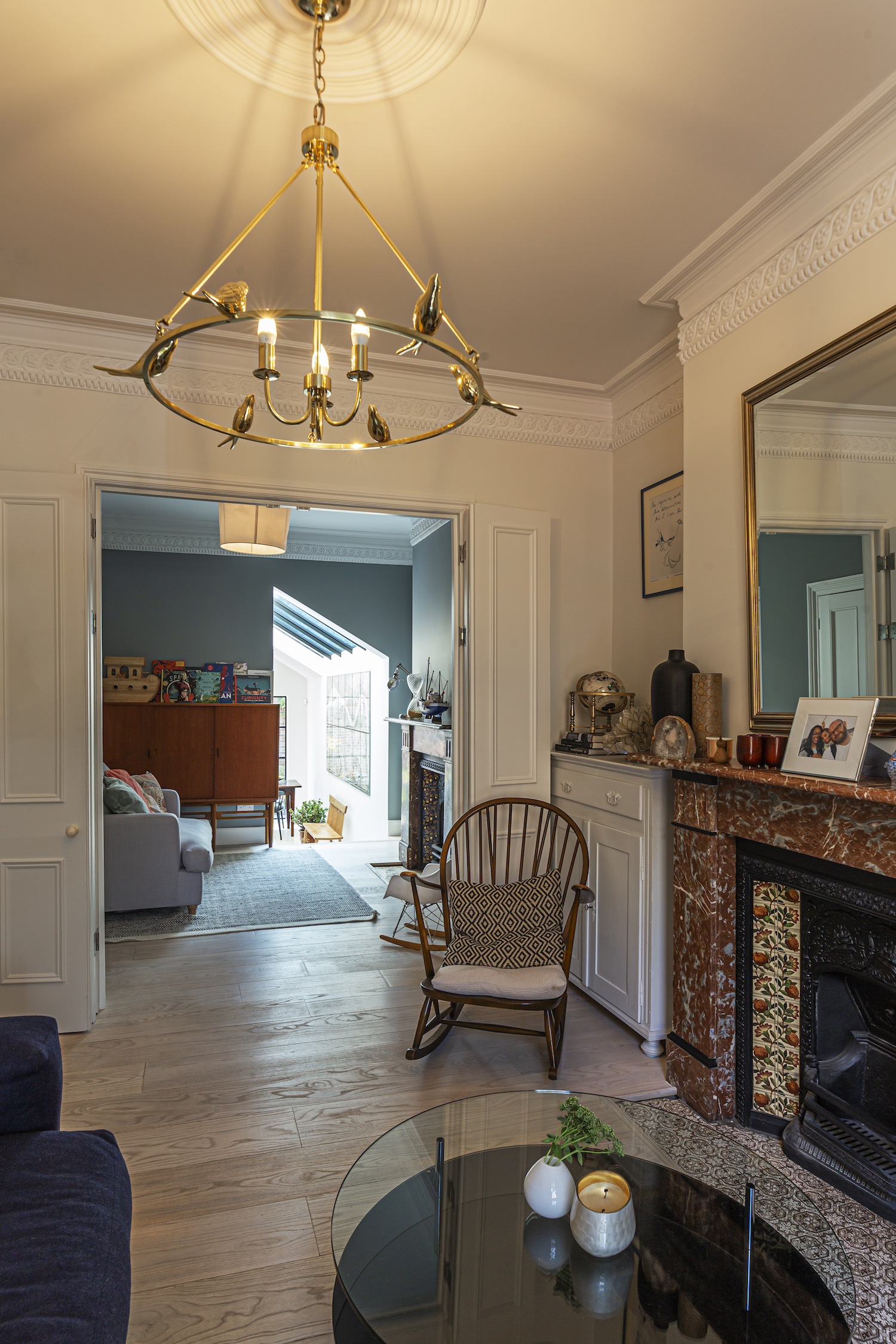
Ash floorboards lighten the north facing receptions, a better choice for this space than the more popular oak flooring.
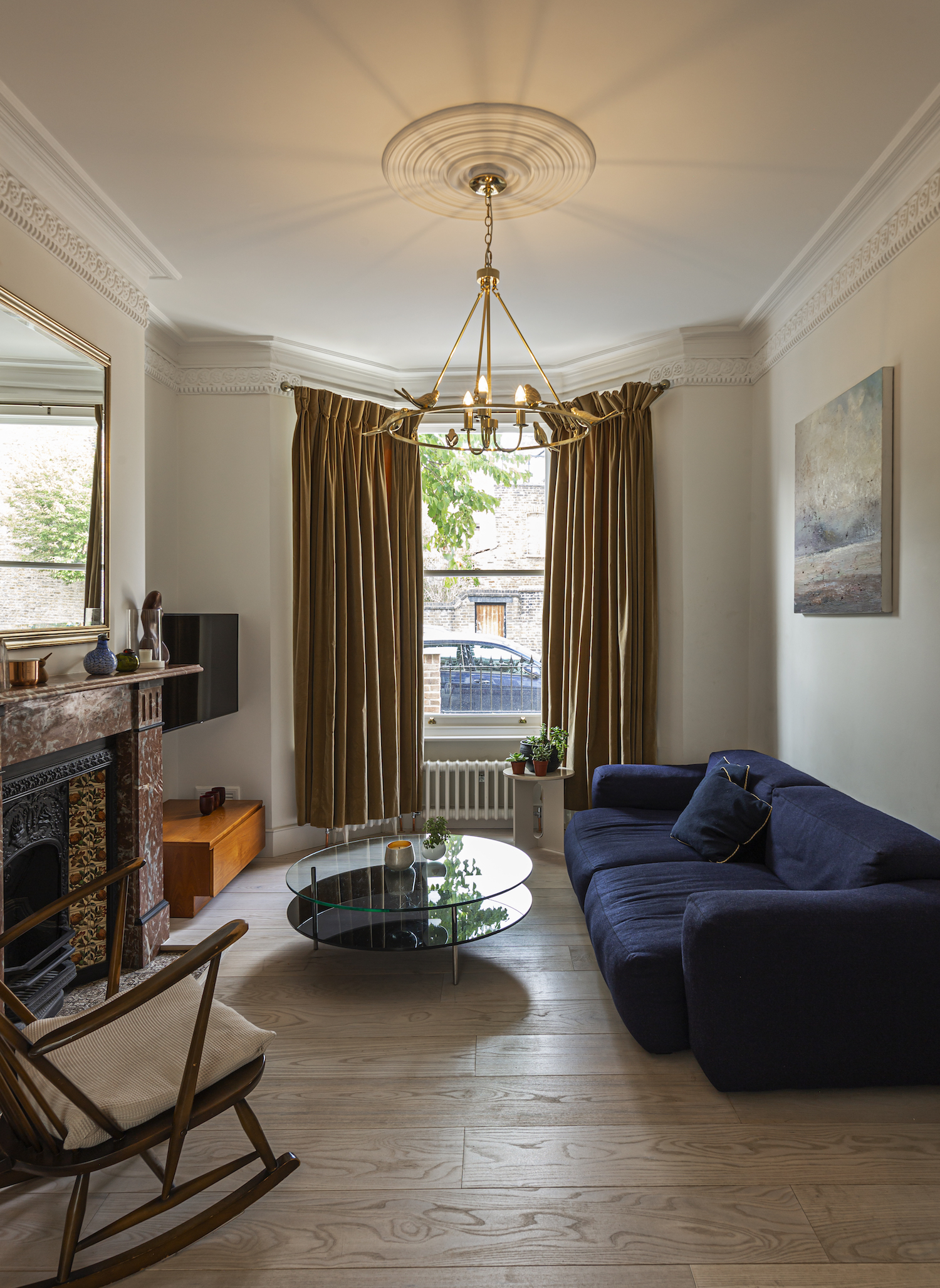
But this home's main feature is the new kitchen extension...
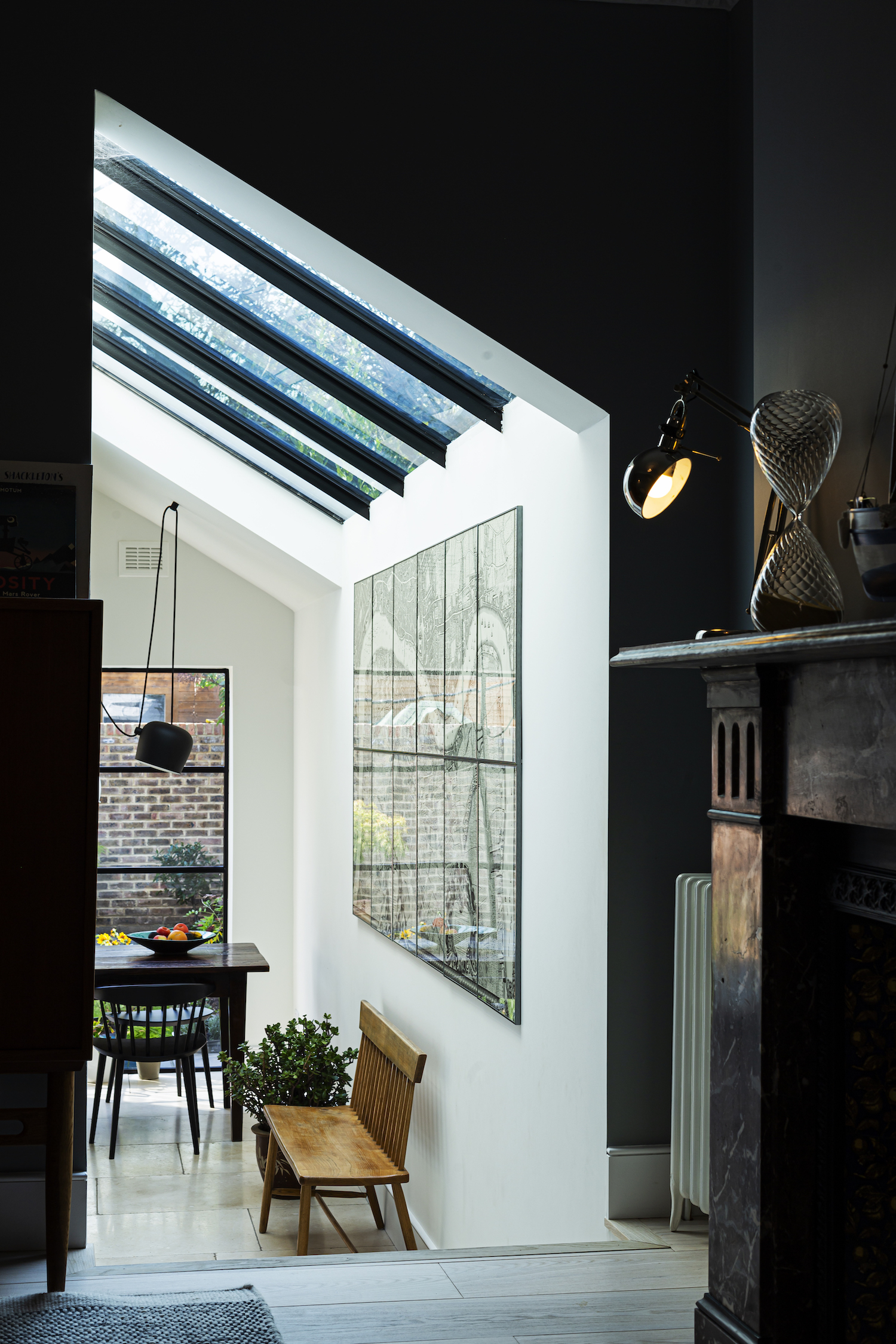
Kitchen
The majority of the kitchen was purchased ‘off the shelf’ but it did not offer all the additional elements that the family wanted such as tall cupboards and specific units. A2 worked with Plan C, designing bespoke pieces of highly detailed kitchen cabinetry to give the family the kitchen they dreamed of.

A slanted doorway and set of steps connects the kitchen to the living spaces.
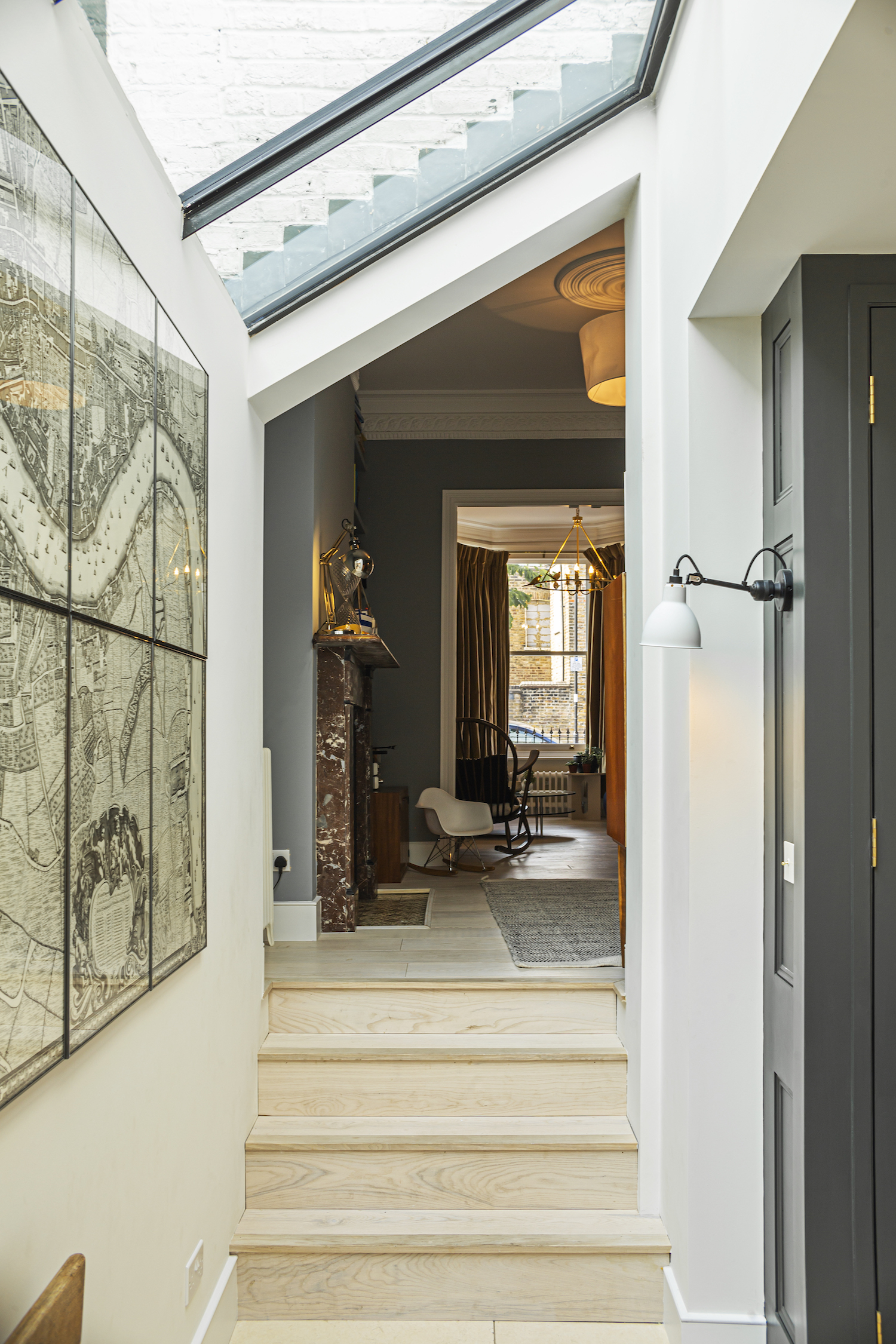
See Also: This 19th century brownstone townhouse in New York features a refreshingly modern interior
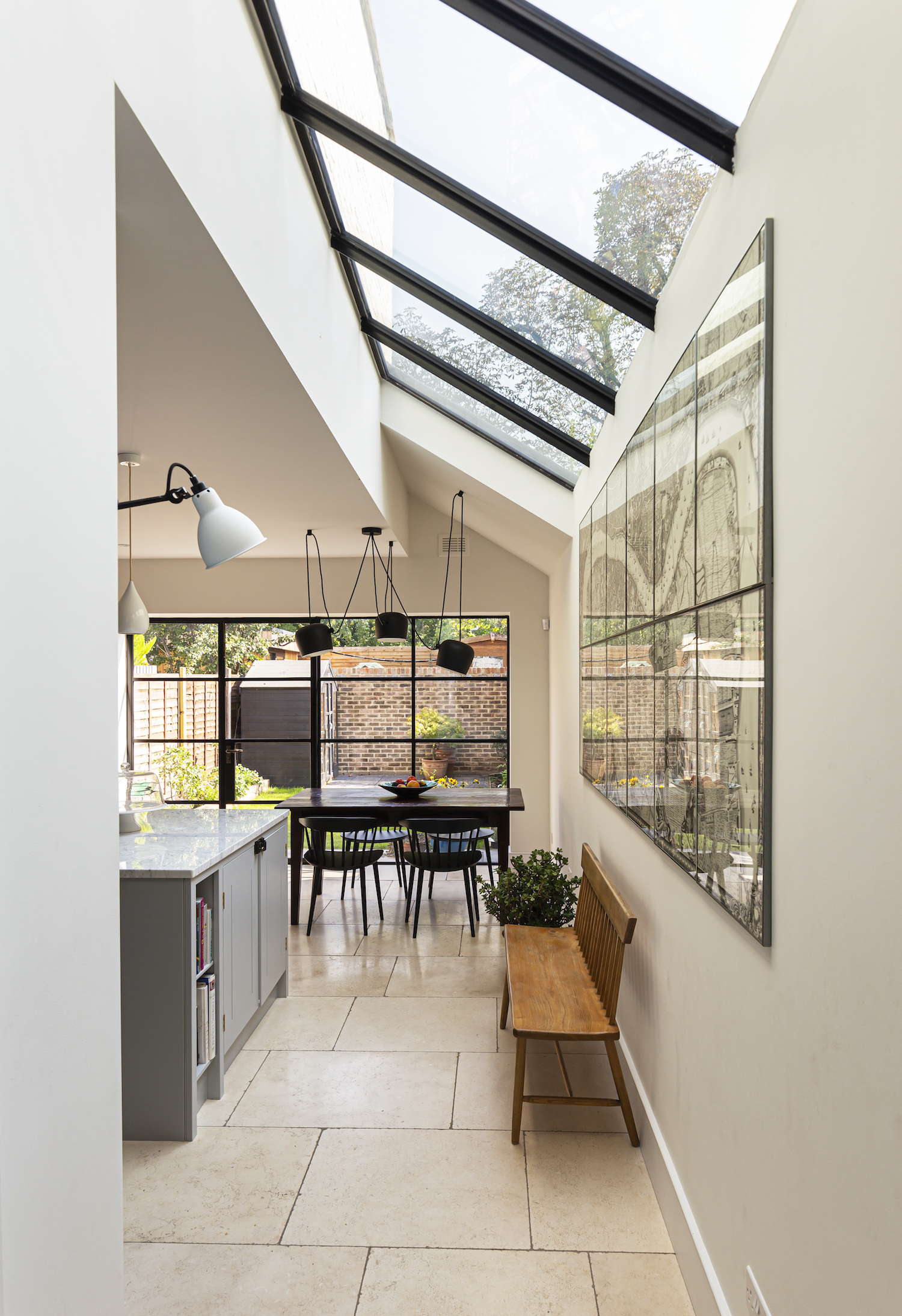
Charcoal cabinetry adds a chic contrast to the grey kitchen scheme.
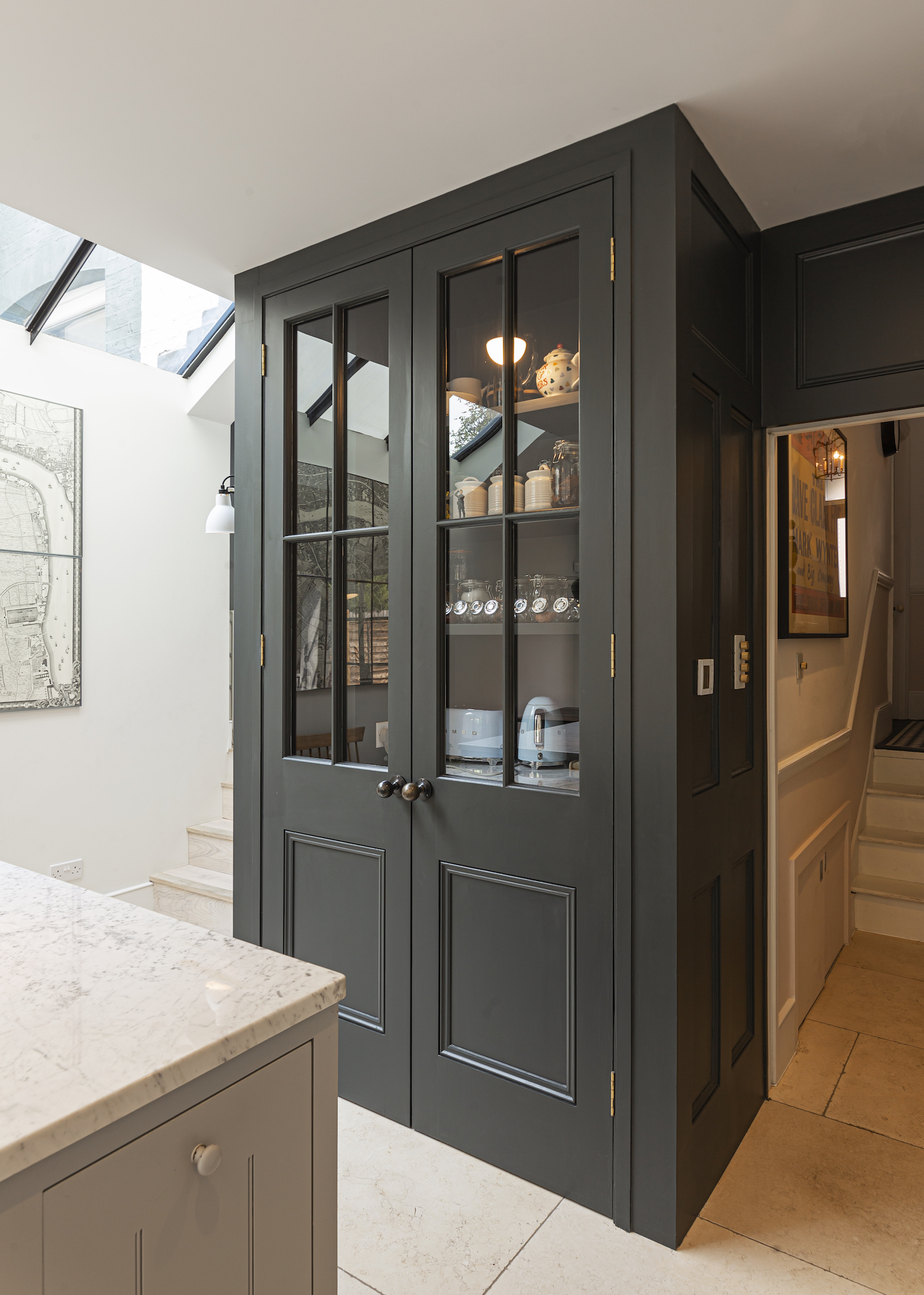
Another doorway leads through to the main hallway.
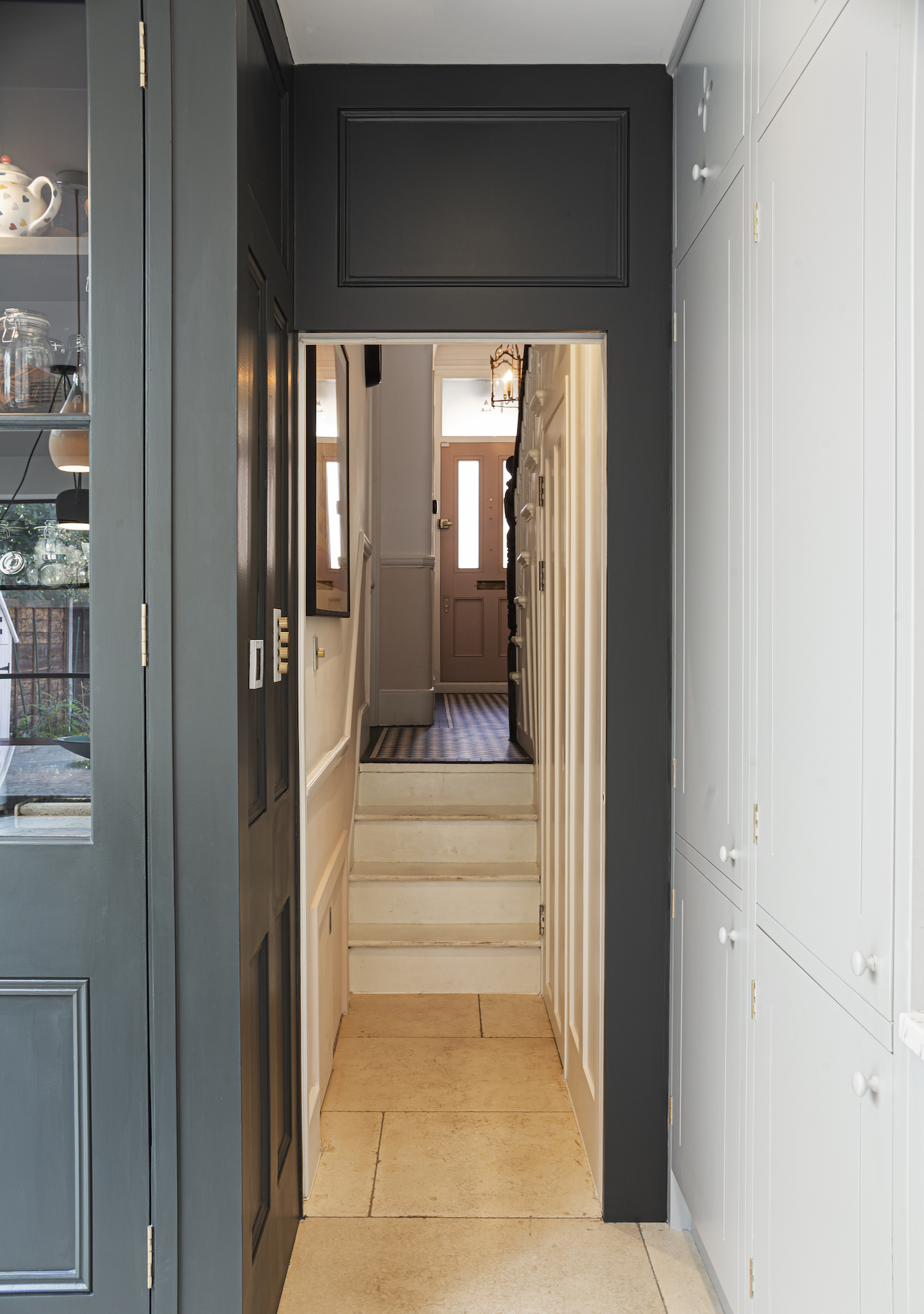
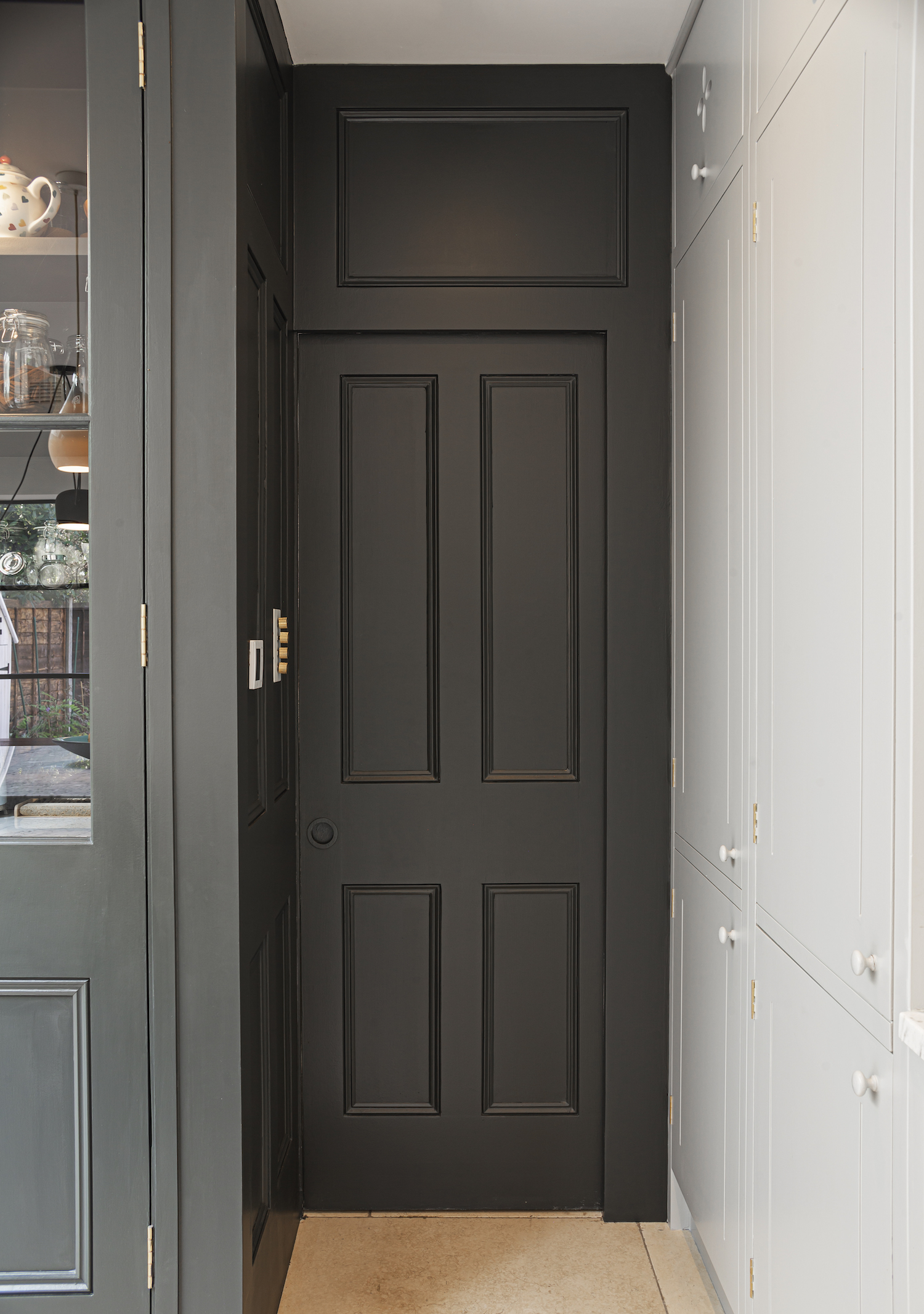
The kitchen features a small kitchen island, and a striking marble splash-back.
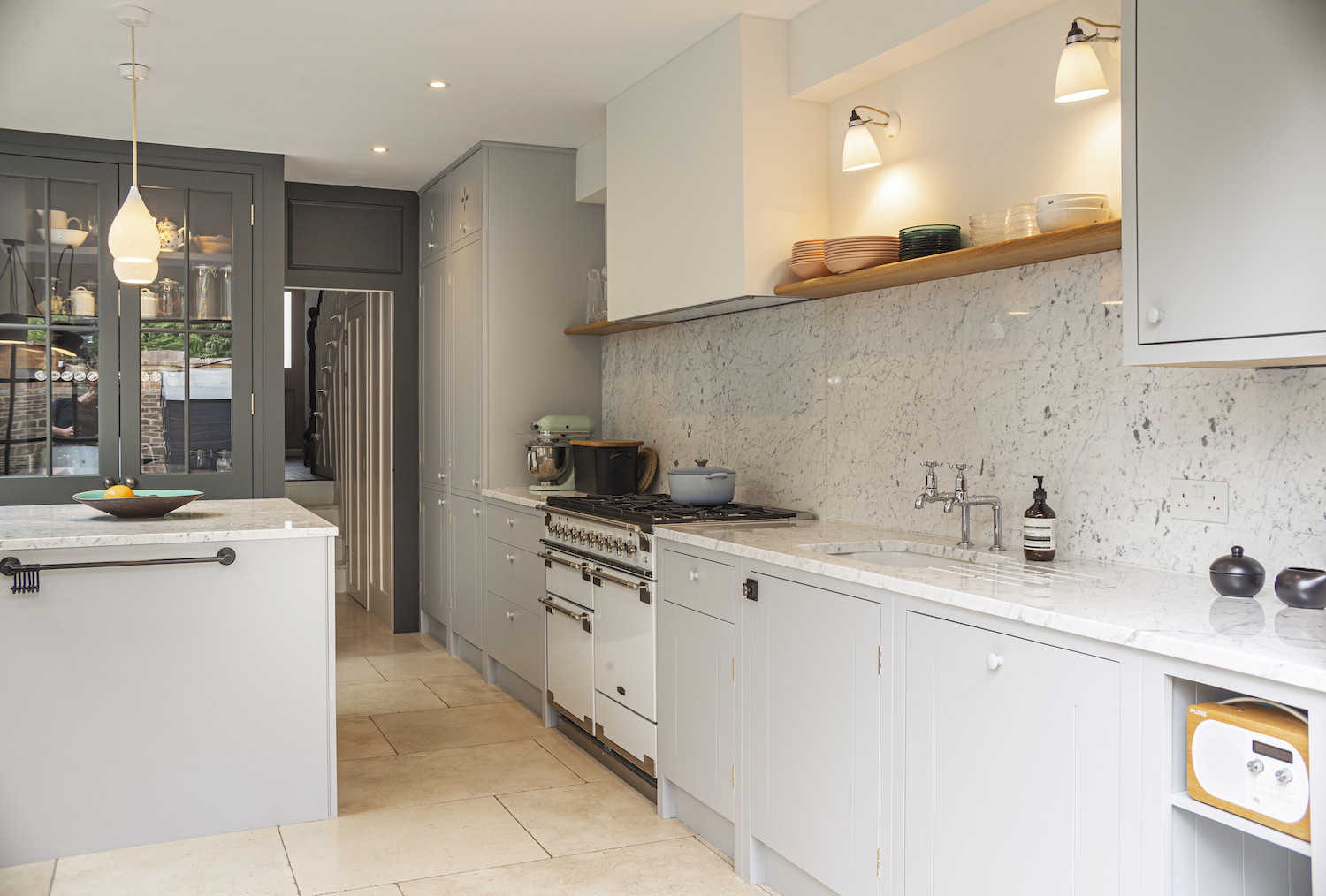
After much deliberation about whether to go for steel or aluminium Crittal doors to the garden, Charlotte remained true to the authenticity of materials and opted for steel.
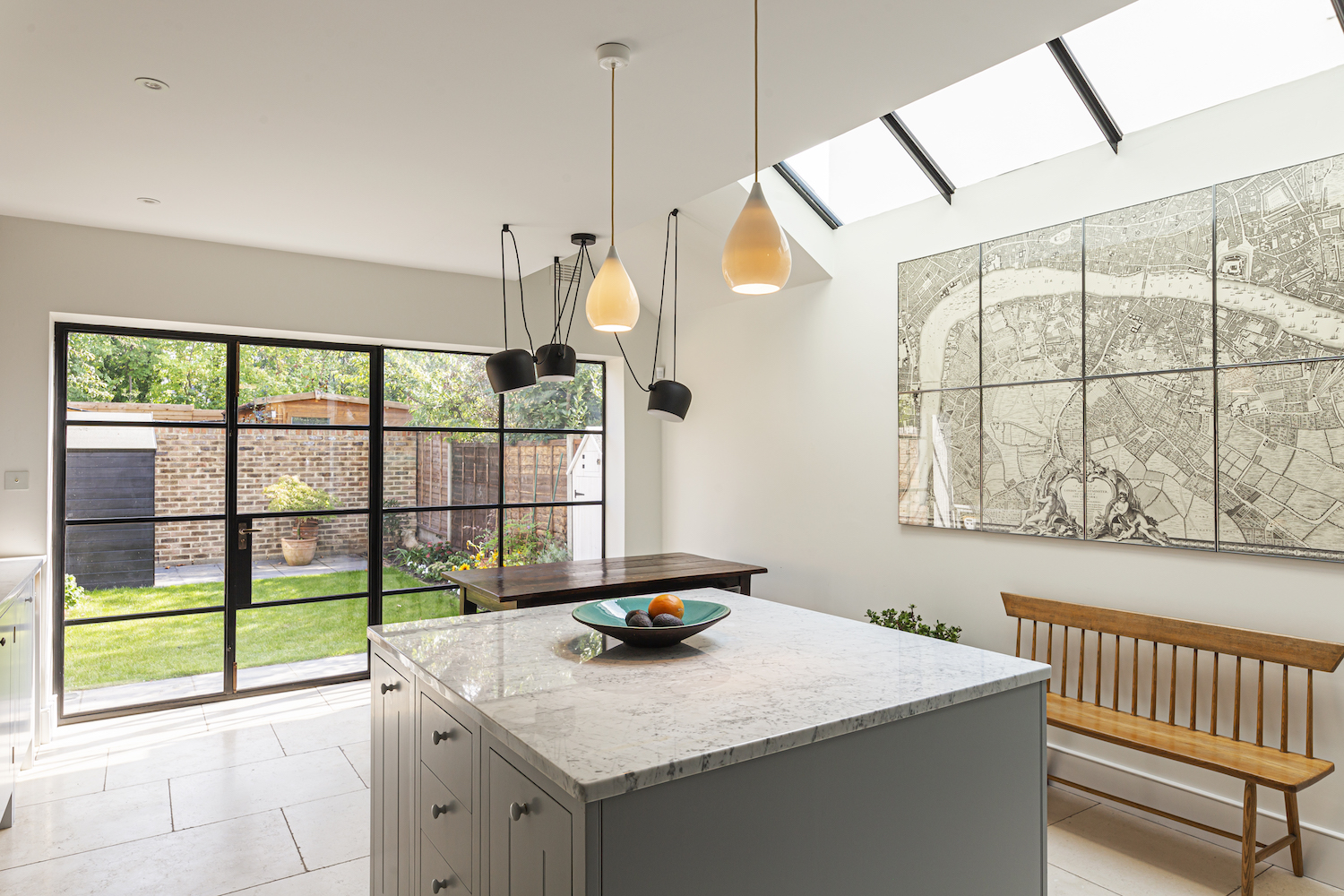
The family have a much loved cat called Clover. But they struggled to find a place suitable to cut in the necessary cat flap. Cutting a hole in the beautiful new Crittal doors did not seem like the right option! After much deliberation, Plan C created a bespoke base unit in the kitchen with a shelf and exit through the back which allowed Clover access to the garden. Charlotte tells us: “the day when 3 architects and 2 builders were crouched around the cat flap is one of my favourite memories of the build!"
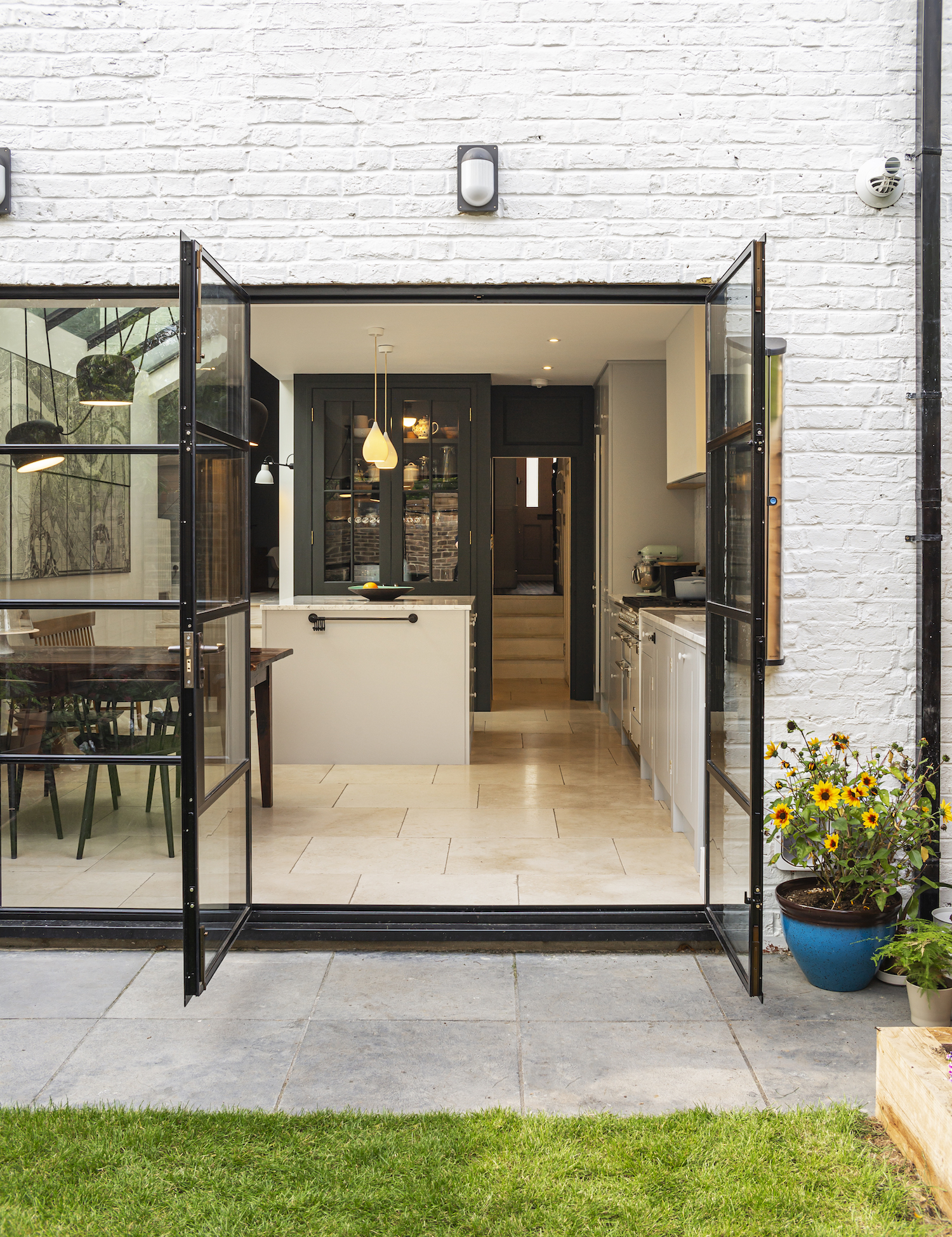
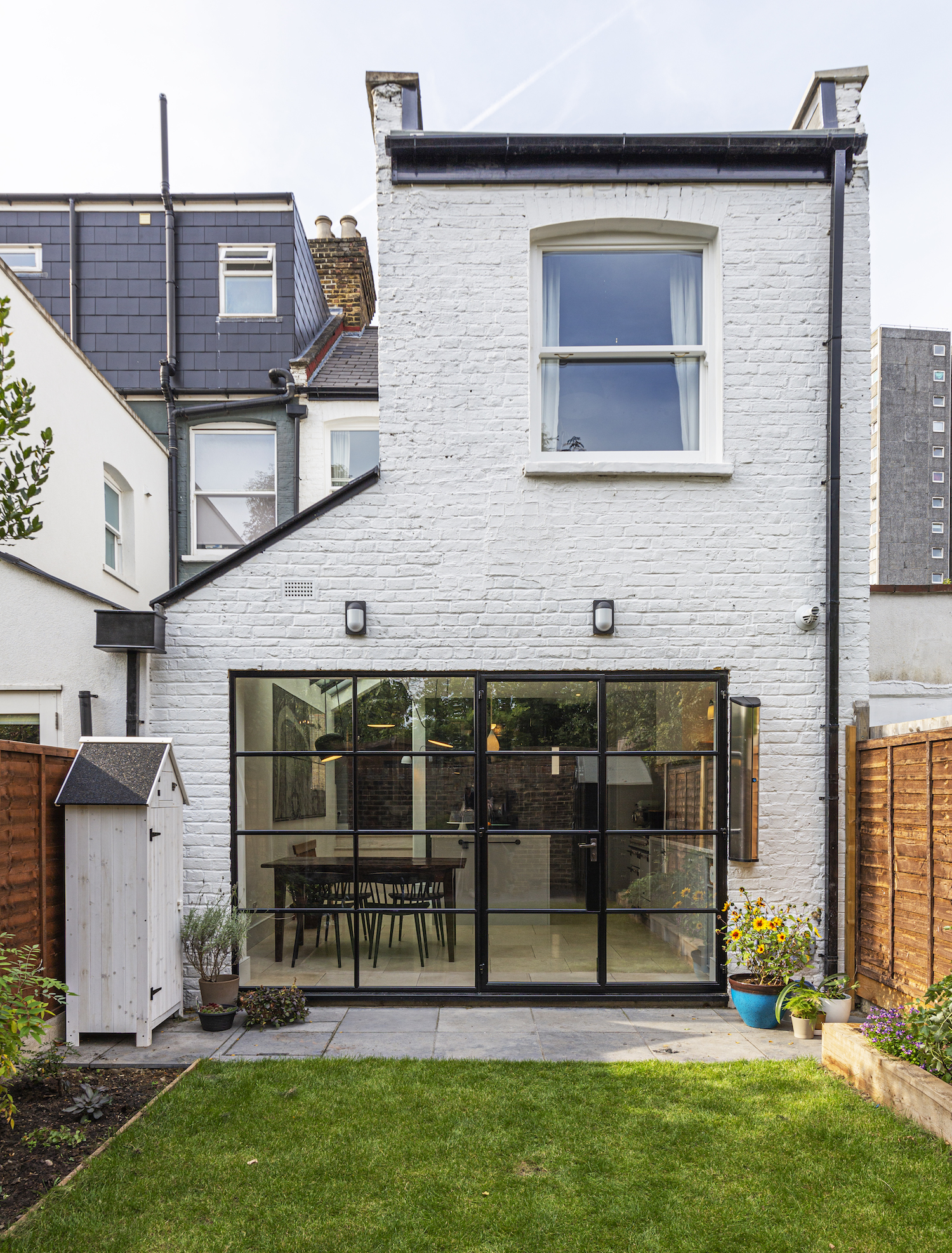
The dining area is compact, modern and informal – with statement dining lighting, and a table just big enough to seat the whole family.
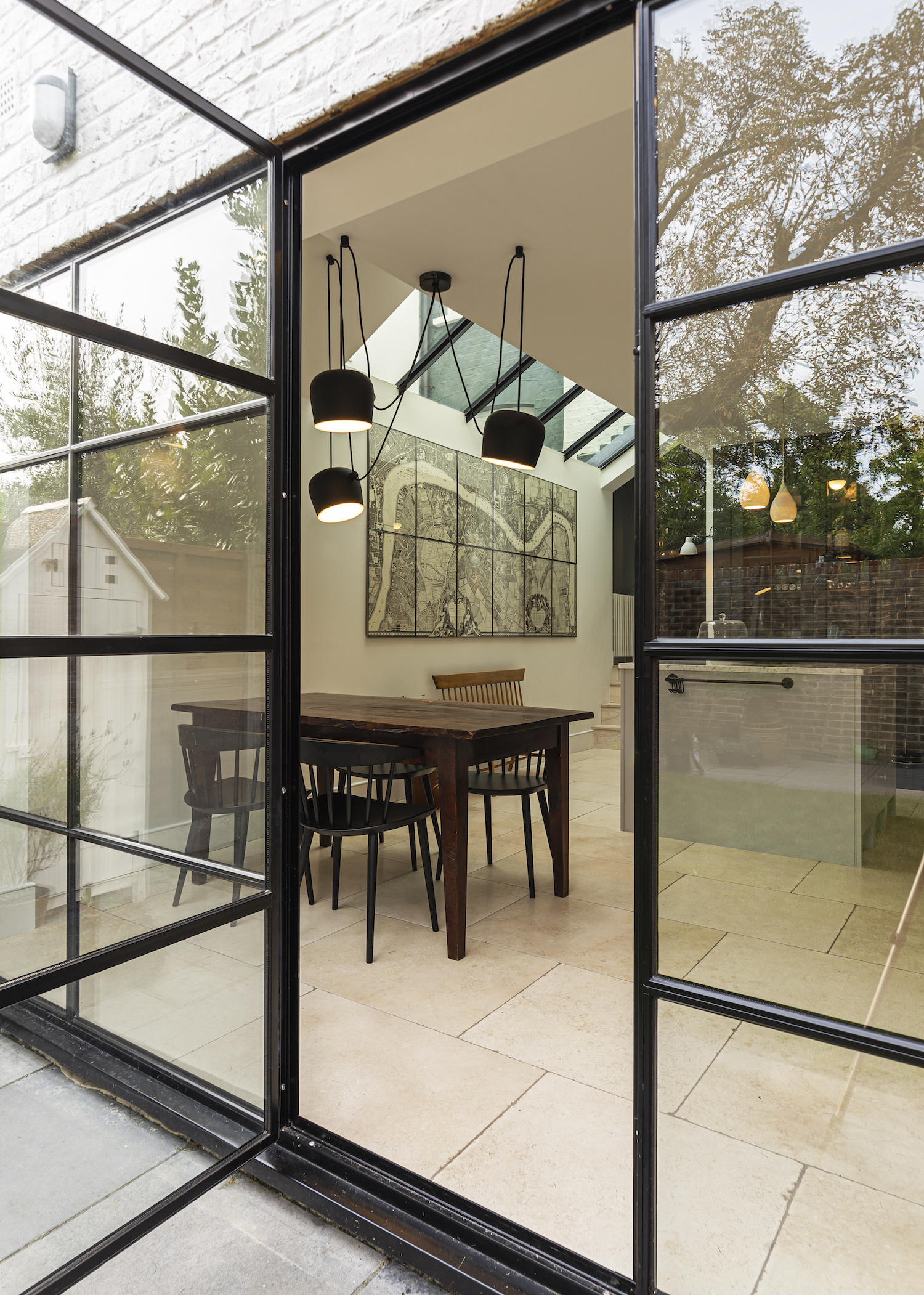
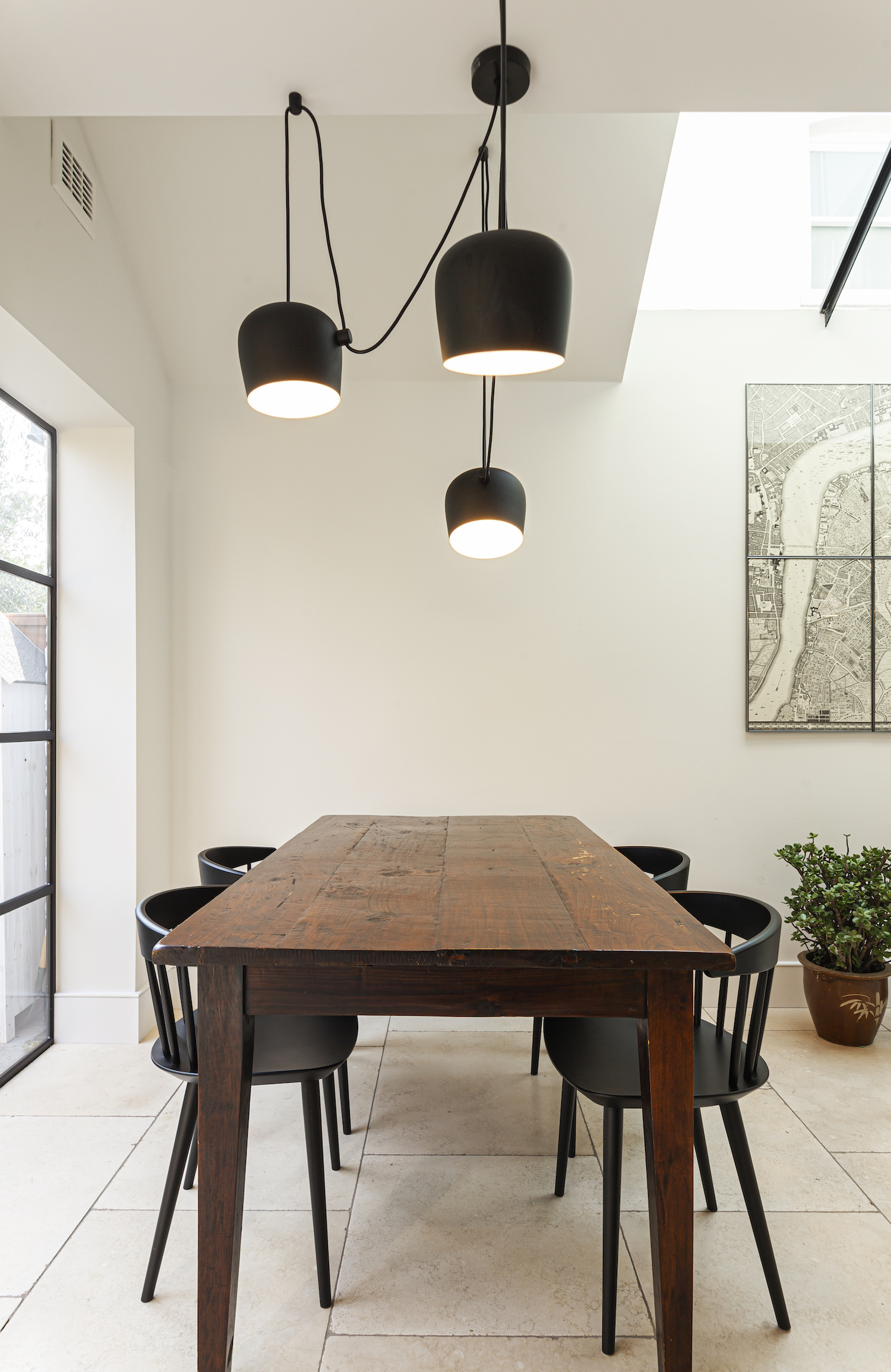
Upstairs
The staircase leads up to a split-level upper floor, with two bedrooms, a home office (which could double as a guest bedroom when needed) and a family bathroom.
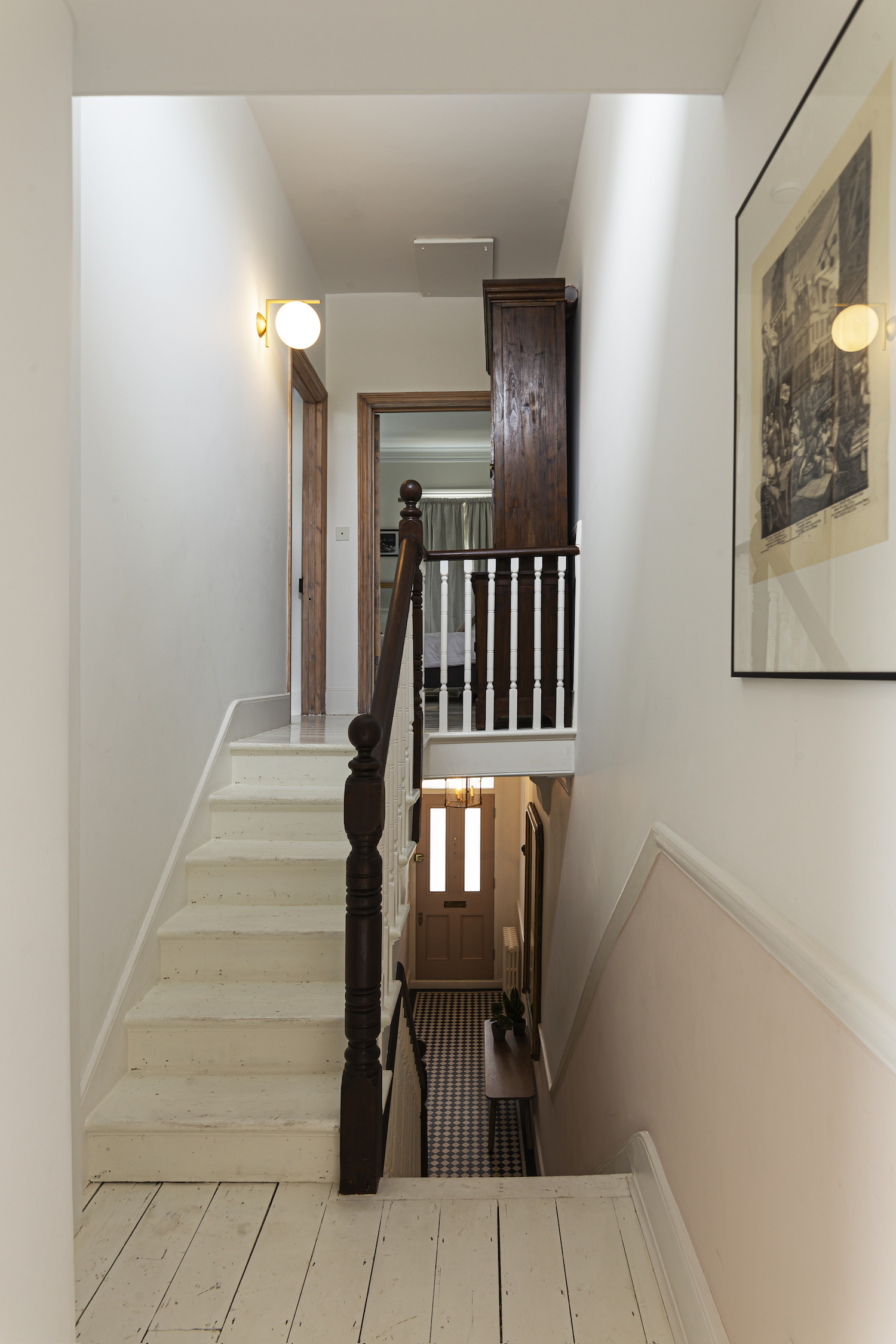
Home office
The home office sits at the back of the house, with views out to the garden. Aside from being an ideal space for working from home (especially with a desk facing the window!), it also doubles up as a handy spare bedroom for when guests come to stay.
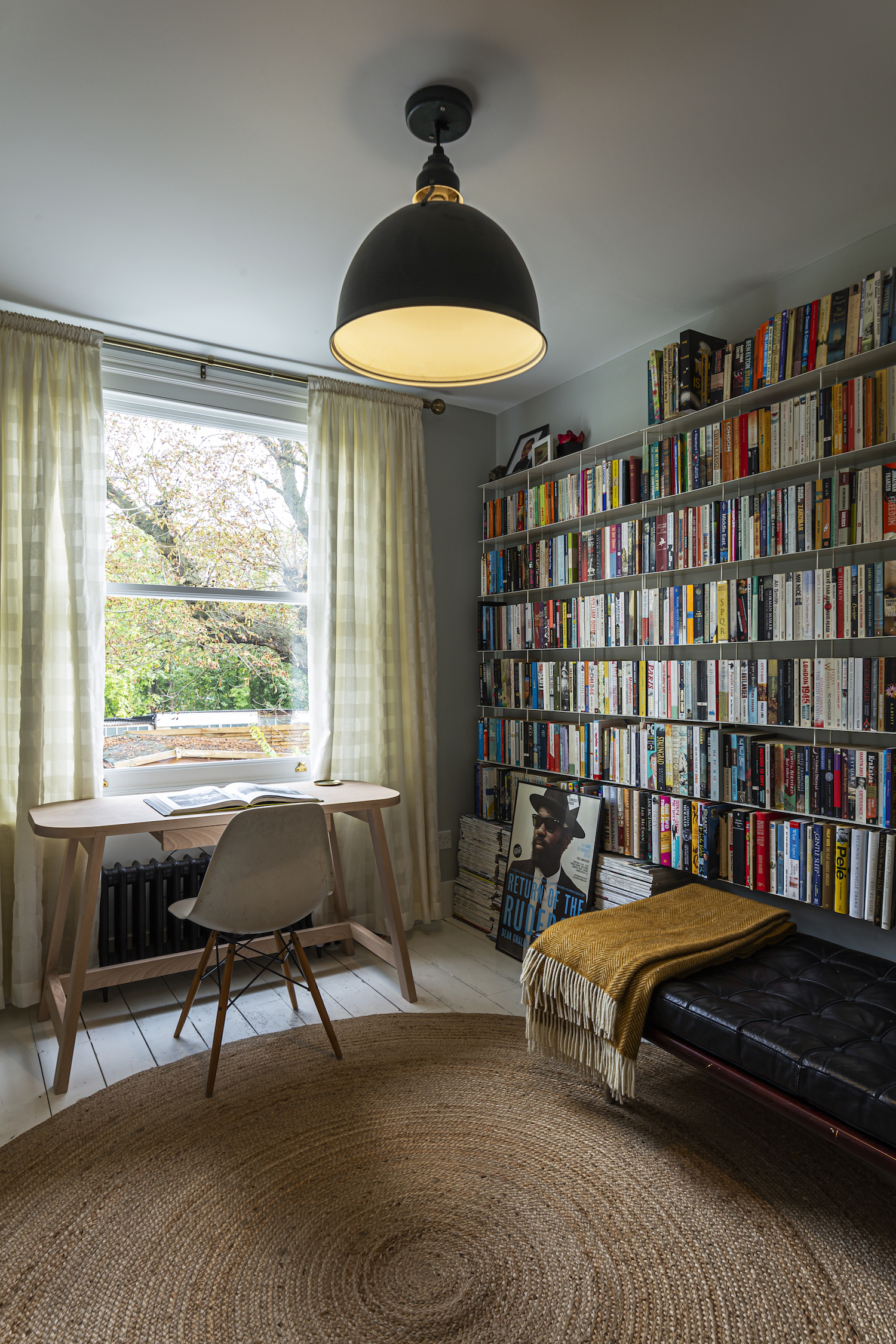
Master bedroom
The master bedroom at the front of the house, with two sash windows making this a light and airy space. The room is unfussy, with a pared-back neutral bedroom scheme and sanded floor boards.
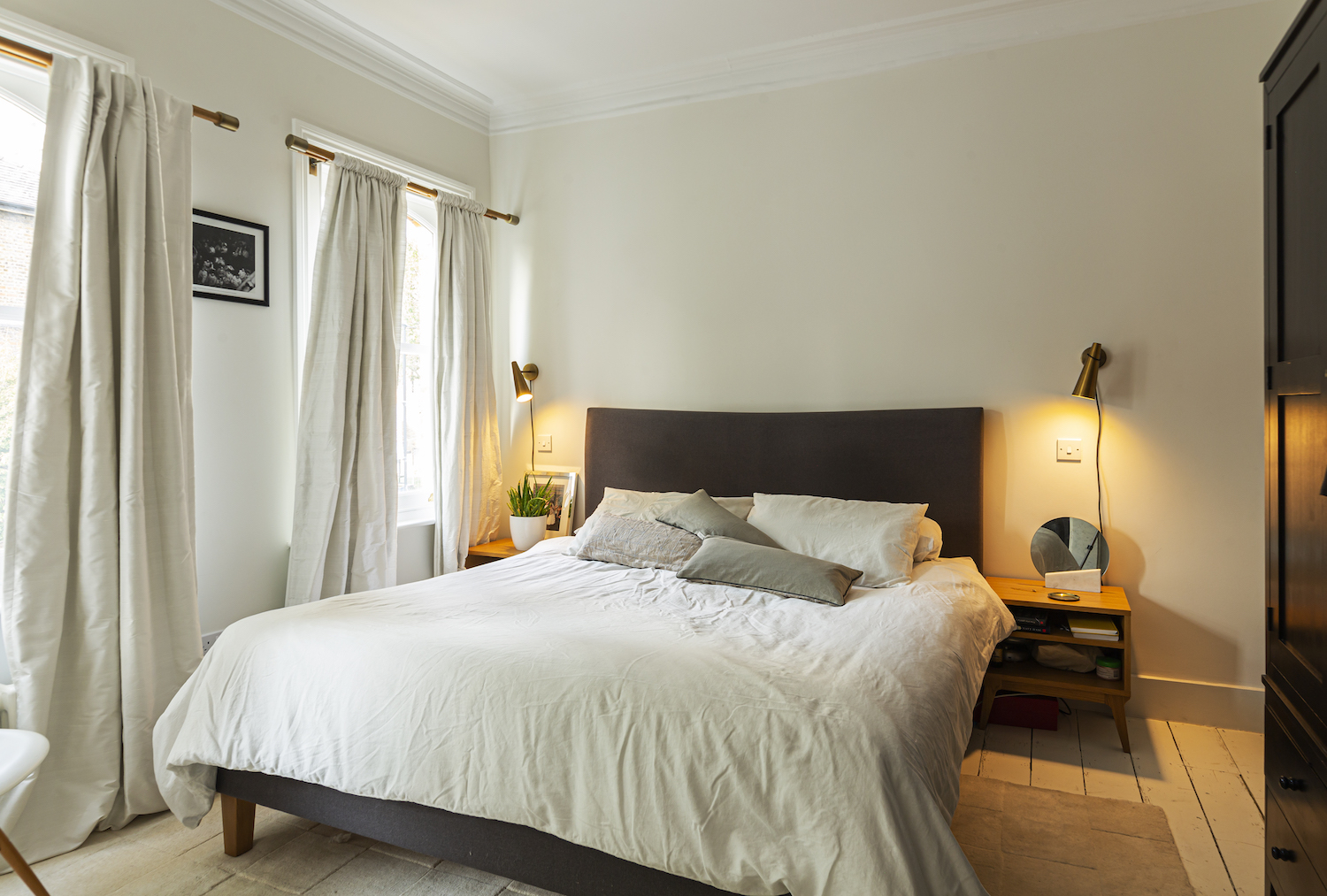
Kids bedroom
The kids' room is directly next to the parent's bedroom, and features a cool mural wallpaper (find similar at Rebel Walls) and a house shaped bed frame (find similar at Cuckooland).
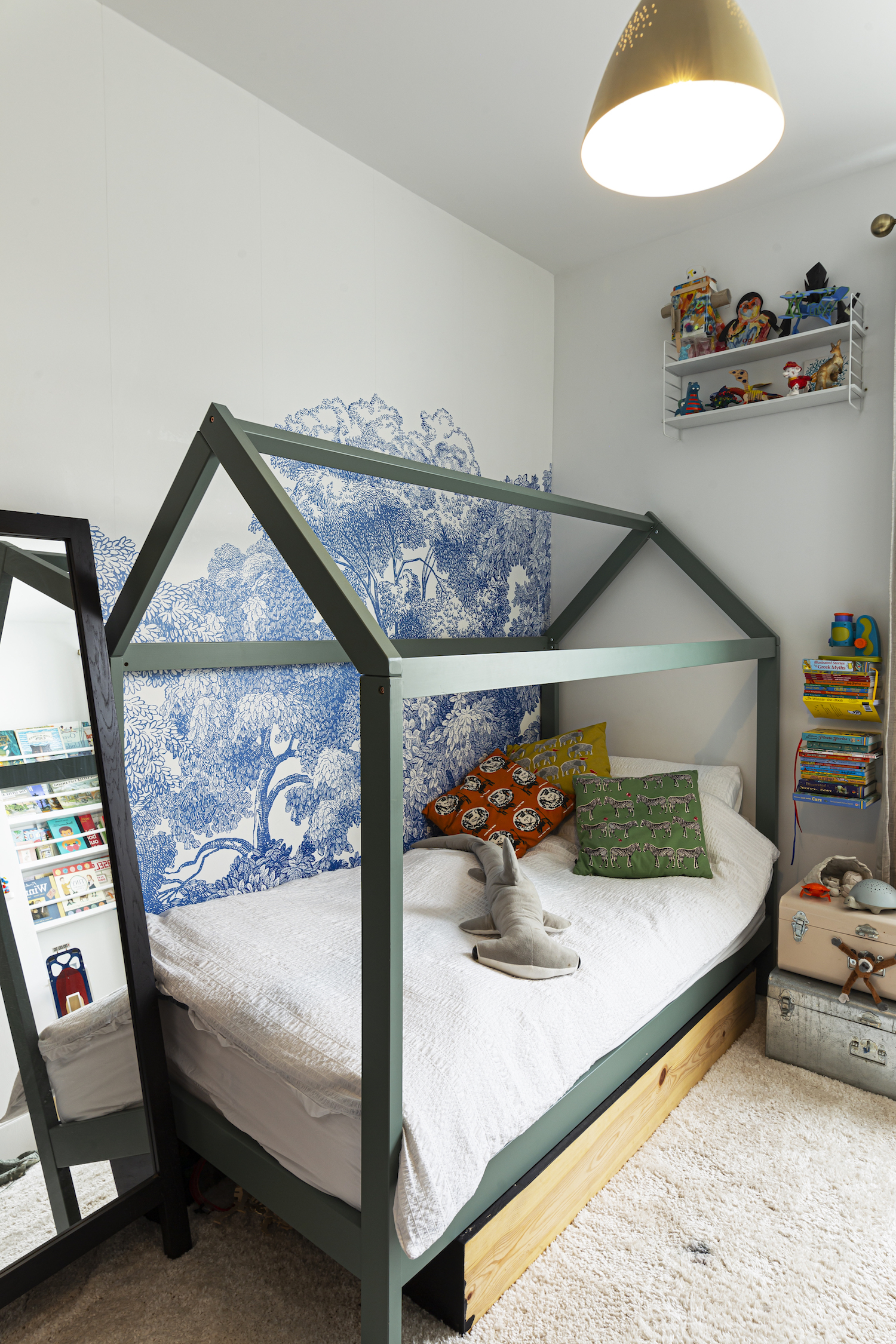
On naming the house, Charlotte said: "We called the house Leeward as we wanted the inprint of my great aunty and uncle to live beyond them and us. They came to England from Antigua which is in the Leeward Island chain in the Caribbean. Leeward also means “sanctuary” which is the perfect way to describe our home.”
See Also: See inside this colourful, contemporary home in the heart of San Francisco

Lotte is the former Digital Editor for Livingetc, having worked on the launch of the website. She has a background in online journalism and writing for SEO, with previous editor roles at Good Living, Good Housekeeping, Country & Townhouse, and BBC Good Food among others, as well as her own successful interiors blog. When she's not busy writing or tracking analytics, she's doing up houses, two of which have features in interior design magazines. She's just finished doing up her house in Wimbledon, and is eyeing up Bath for her next project.