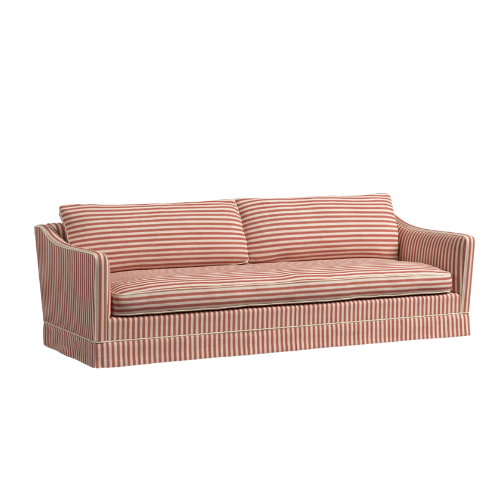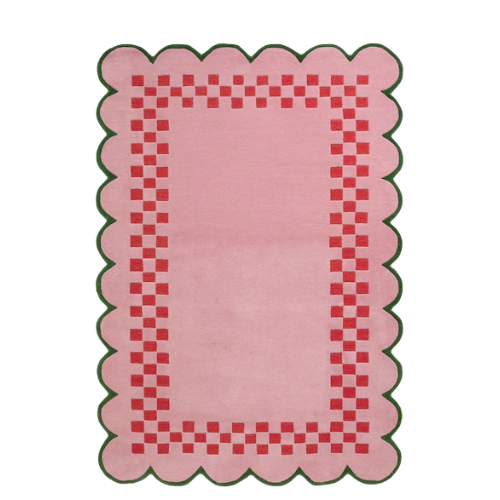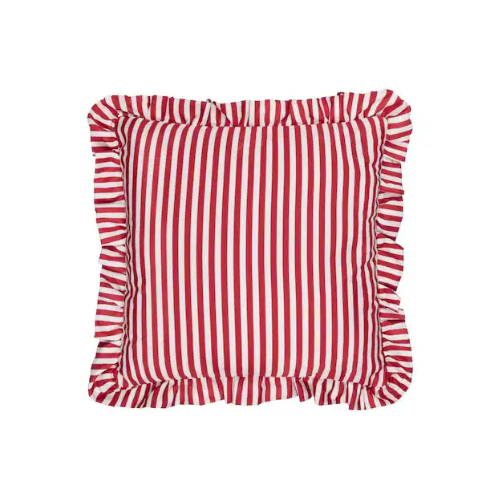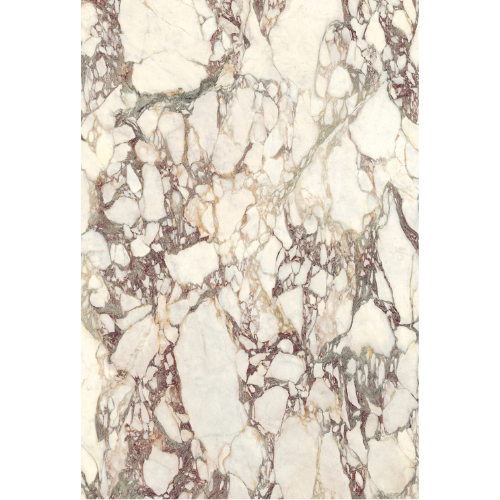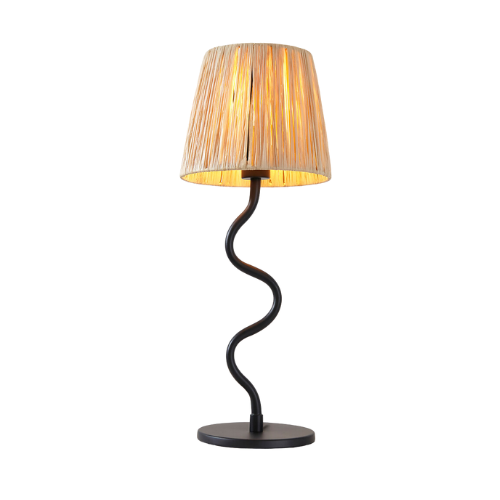"It Was About Making No Space Feel Cut Off" — How the Design of This Mallorcan-Inspired London Home Keeps a Sense of Connection
This Fulham townhouse brings together Mediterranean-style influences and period features
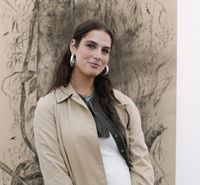
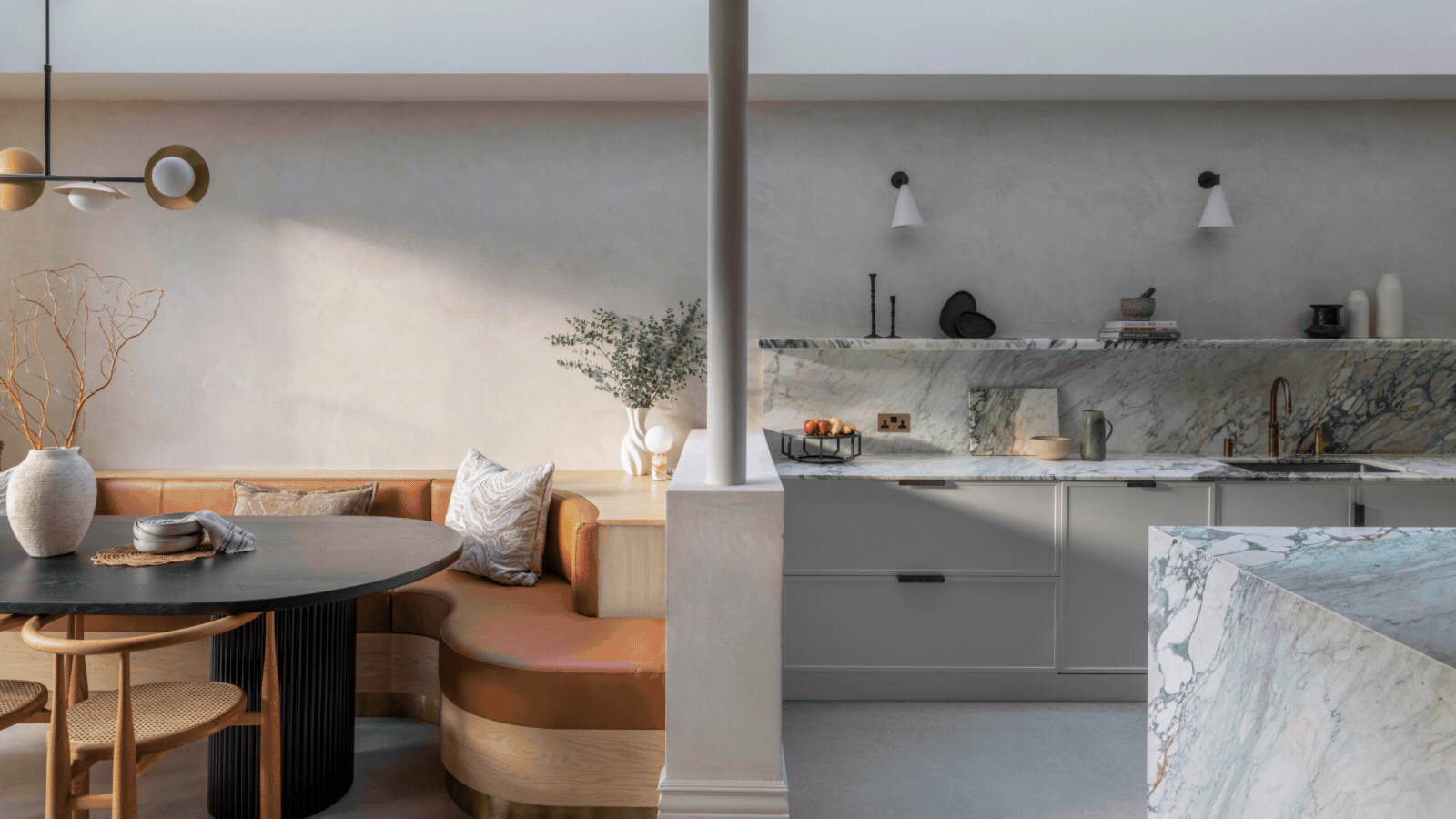
The Livingetc newsletters are your inside source for what’s shaping interiors now - and what’s next. Discover trend forecasts, smart style ideas, and curated shopping inspiration that brings design to life. Subscribe today and stay ahead of the curve.
You are now subscribed
Your newsletter sign-up was successful
Standing proud in Fulham's super-desirable Peterborough Estate, this house brings signature chic, laid-back Balearic style to South West London.
Inspired by her clients' Mallorcan heritage, Marcelina Jani senior interior designer from Project London, sought to blend Mediterranean interior design with original architectural features, typical of London's Victorian homes. The result is an airy, breezy, and beautiful home, rich in textural interest and littered with vibrant pops of color — a seamless melding of modern design and period features.
It can be hard to find the balance between style and function, especially in family homes, where the busy lives of children and parents have to be represented through the design. Somehow, though, this balance seemed to come naturally for Marceline. At once both a space perfectly crafted for the family of five living within it, and a strikingly beautiful property, perfect for hosting.
The Brief
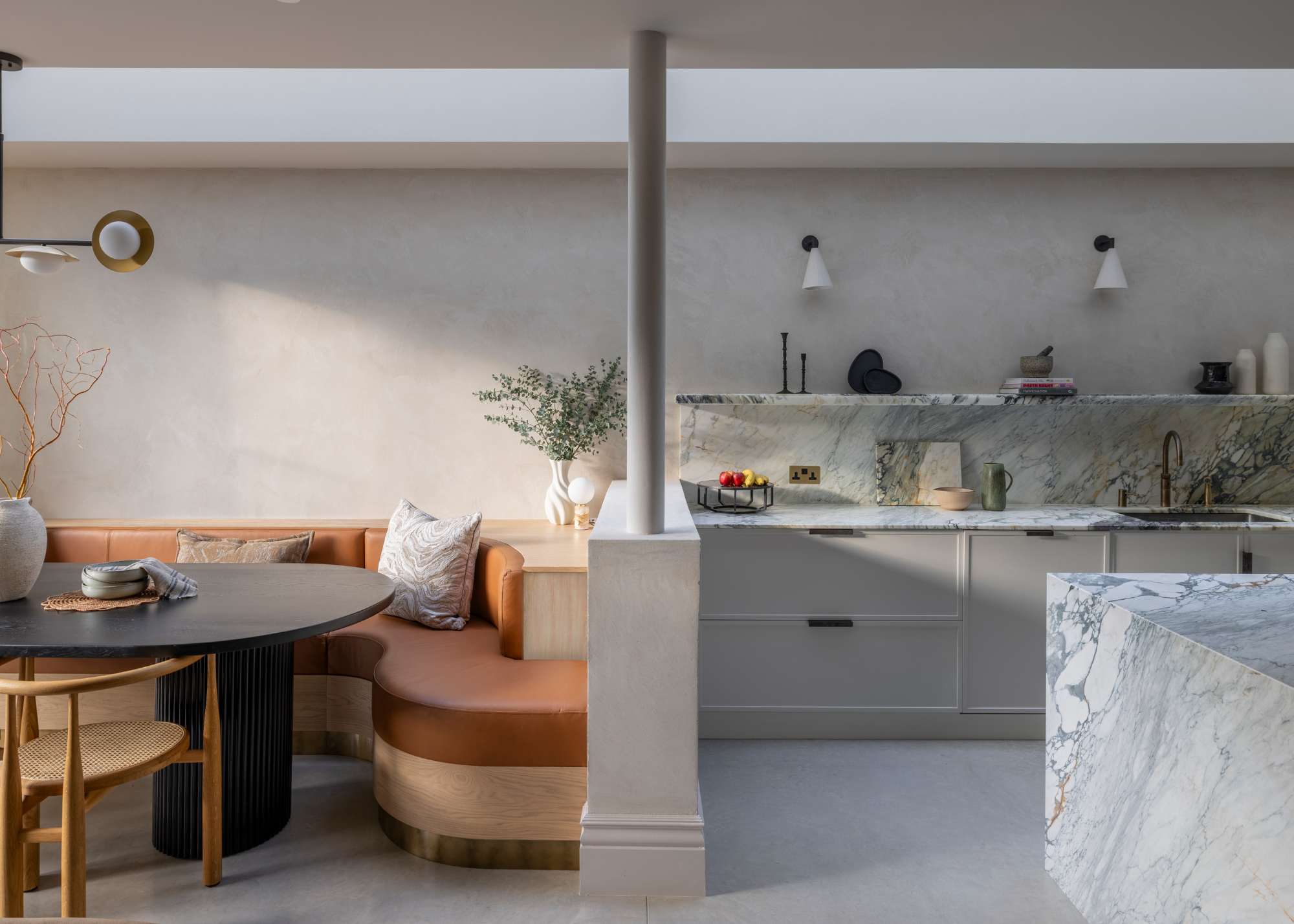
"The aim was to transform a beautiful but traditional property in London’s Peterborough Estate into a space that felt open, connected, and full of life," explains Marcelina Jani.
So often with London's period properties, there is an awkward combination of beautiful architectural features and outdated layouts, making renovation projects a tricky balancing act of figuring out how to maintain the home's history while still creating a thoroughly modern, liveable space. While this is an undeniably difficult footing to find, when done well, it can produce stunning results. And this home is a perfect example of how it can go very, very well.
As a family of five, ensuring the home was properly structured for family life was crucial to the success of the design.
As Marcelina says, "The family wanted every room to flow into the next, so we created sightlines through clever architectural interventions: internal windows, strategically placed openings, and even a steel staircase in the kitchen that links to the playroom below."
The Livingetc newsletters are your inside source for what’s shaping interiors now - and what’s next. Discover trend forecasts, smart style ideas, and curated shopping inspiration that brings design to life. Subscribe today and stay ahead of the curve.
Typically, period properties follow quite a closed structure, a far cry from the open-plan living style people tend to favor nowadays. So opening up the space and creating a sense of connection across the various floors was an important step in this redesign.
"It was about making sure no space felt cut off, while also giving the family zones that could flex as their needs evolve," Marcelina explains.
The basement extension is a perfect example of how this home was designed with an evolving family unit in mind. With a gym, playroom, cinema, utility space, and even a spare bedroom down there, it has a room for every member of the family to enjoy, at any stage of life.
The Inspiration
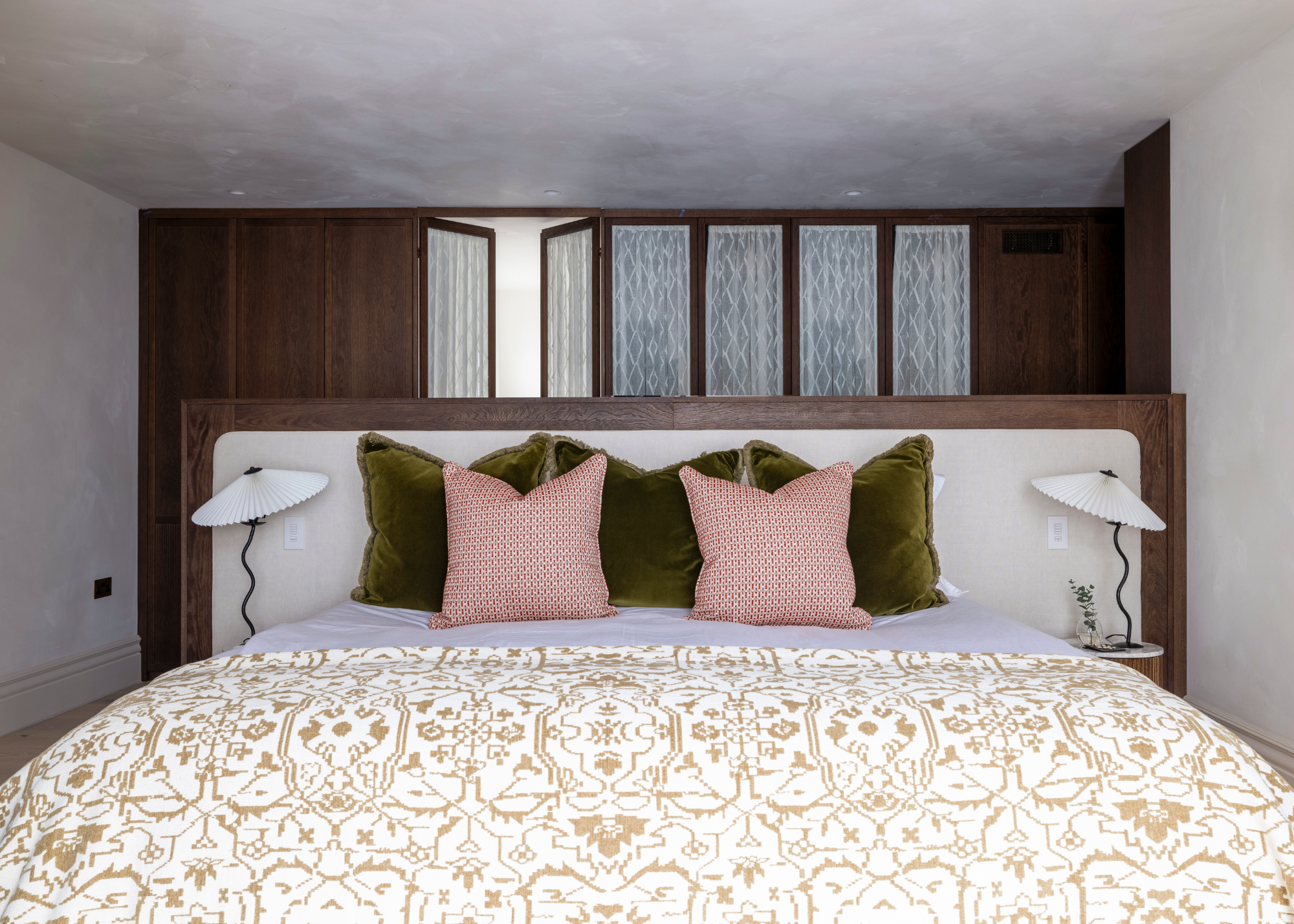
With rich, warm, earthy tones and plenty of textural finishes, this home feels bathed in a sun-kissed glow. It somehow evokes the feeling of a beach home in the big city, without feeling at all out of place.
"The clients’ Mallorcan heritage was a huge influence," explains Marcelina.
The laidback beauty of the Balearic island is very much present within this home, despite its Fulham location.
"Natural, sun-warmed textures such as marble, timber, polished concrete, clay plaster, and limewash paint anchor the interiors," Marcelina continues.
But while the core finishings, like the marble surfaces and lime-washed walls, are all done in relatively neutral tones, the home is peppered with pops of color. From the soft furnishings to the vibrant artworks, there is no shortage of visual excitement within this property. The soft-toned limewashed backdrop only helps them to shine.
As she explains, "These tactile, honest materials are balanced with playful color accents: the result is a home that feels both robust and joyful, with a subtle Mediterranean spirit running throughout."
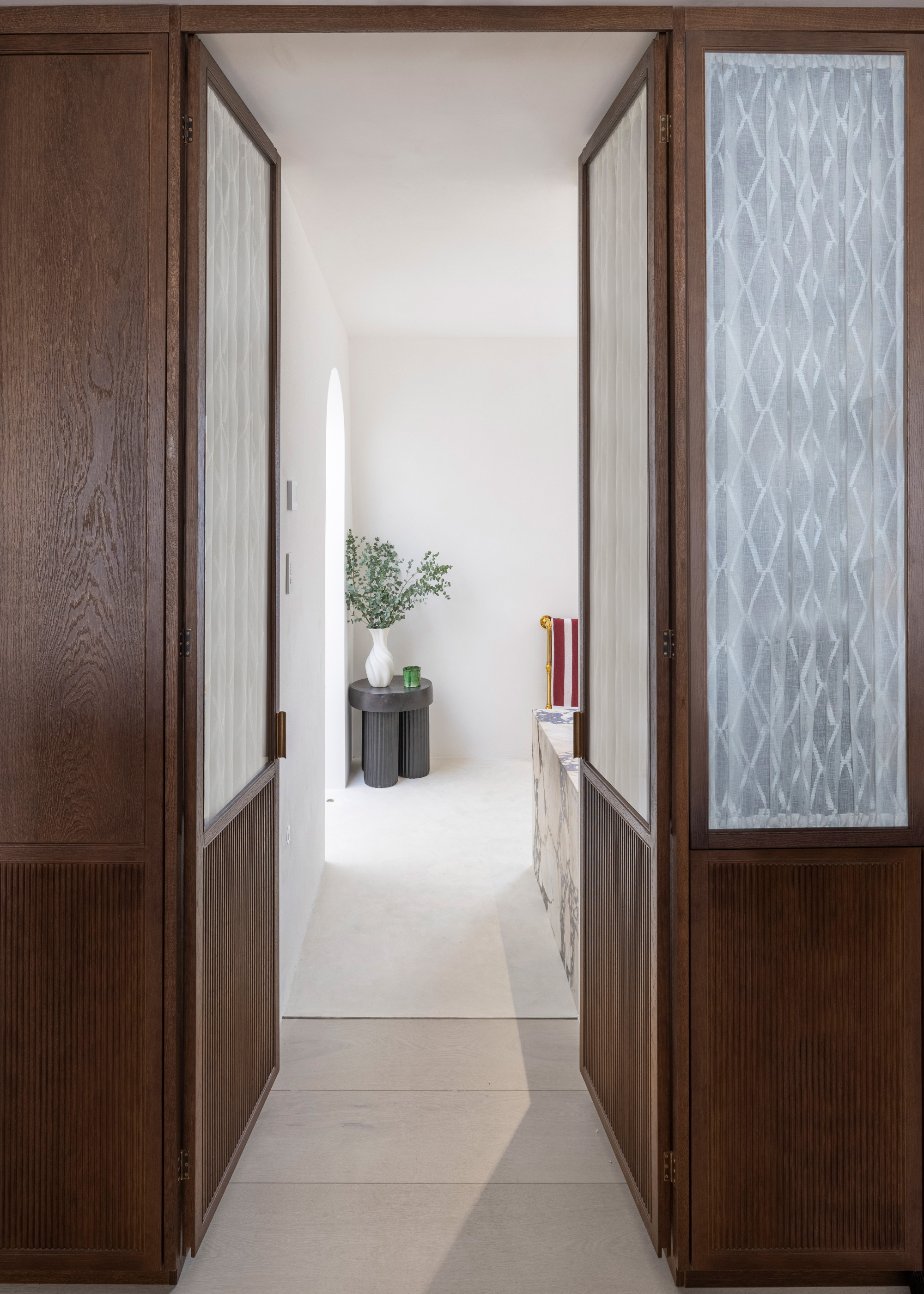
The richly textured, yet neutral canvas brings a base warmth to the space, working beautifully alongside both the more modern additions and original period features.
The combination of texture and color gives this home character, making it feel not just like a beautiful space, but a true family home.
"By combining robust materials with elegant detailing, the atmosphere is relaxed and approachable, yet refined — a home that grows with the family," Marcelina notes.
Even with the marble detailing and other luxurious touches, the space never feels cold or uninviting. In fact, the elegance of the design creates the feeling that this was a space designed to be enjoyed.
The Design
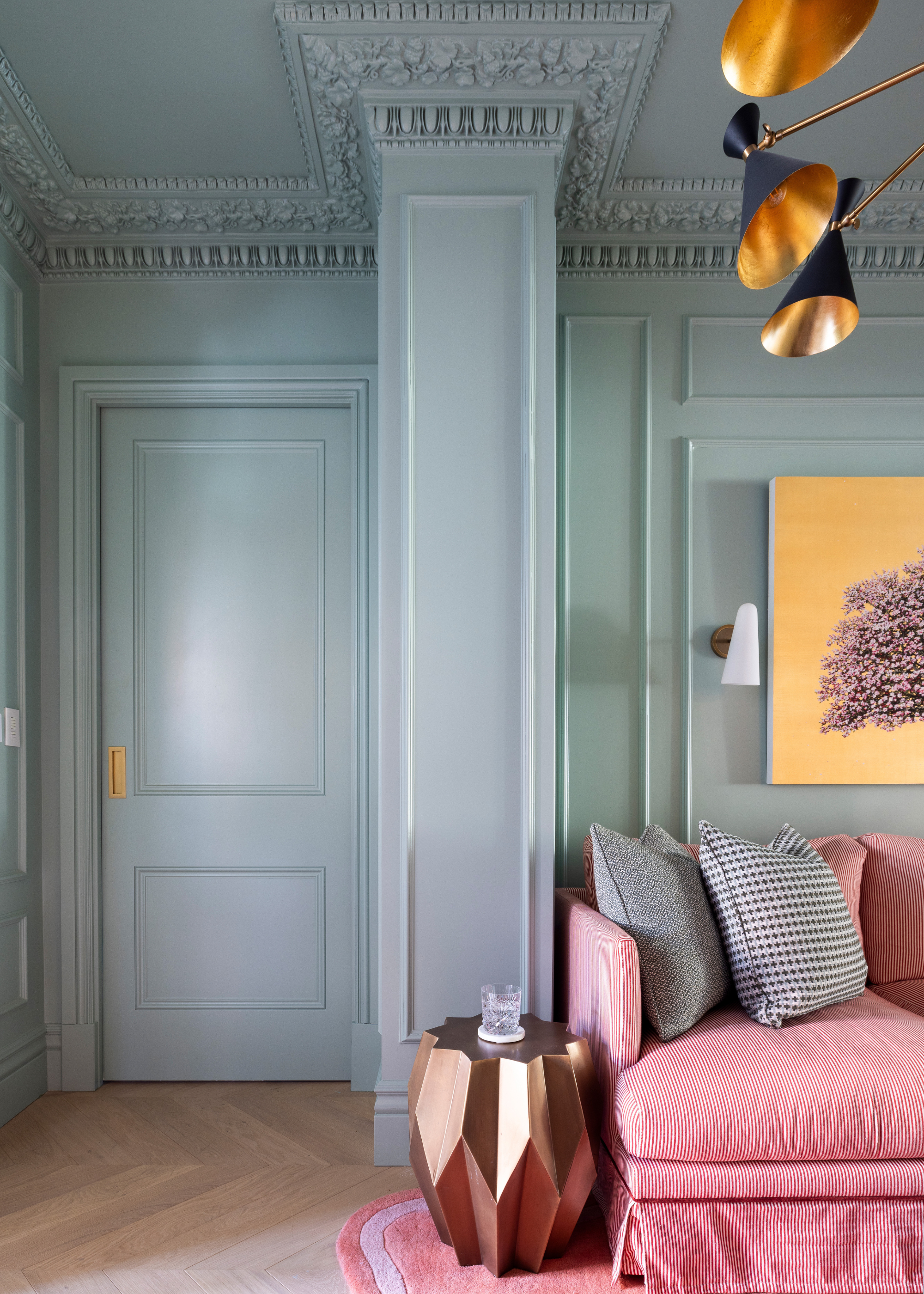
"Above all, we wanted the house to feel warm and sociable," says Marcelina.
As a family of three young kids, a super stuffy, ornate home was simply out of the question. Not only does this style feel at odds with the function of this property, but it wouldn't be reflective of the client's style or interests. Finding a way to balance upscale elegance with a sense of real playfulness was key in this home.
But that was not the only balance the team had to navigate. Marcelina explains, "We were keen to respect the heritage of the house, so details like wall panelling, reinstated cornices and ceiling roses were introduced to bring back its Victorian soul. At the same time, we layered these with more modern interventions such as slim steel staircases, internal glazing, and bold material choices, so the spaces feel contemporary but never at odds with their history."
In no space is the beauty of the original Victorian architectural features more apparent than within the snug. With crown molding and panelling covering the space, it would be easy to imagine this room feeling slightly outdated or unwelcoming. But soaked in a gentle wash of duck egg blue, the room becomes a standout feature of the home, alive with a welcoming, and surprisingly modern energy.
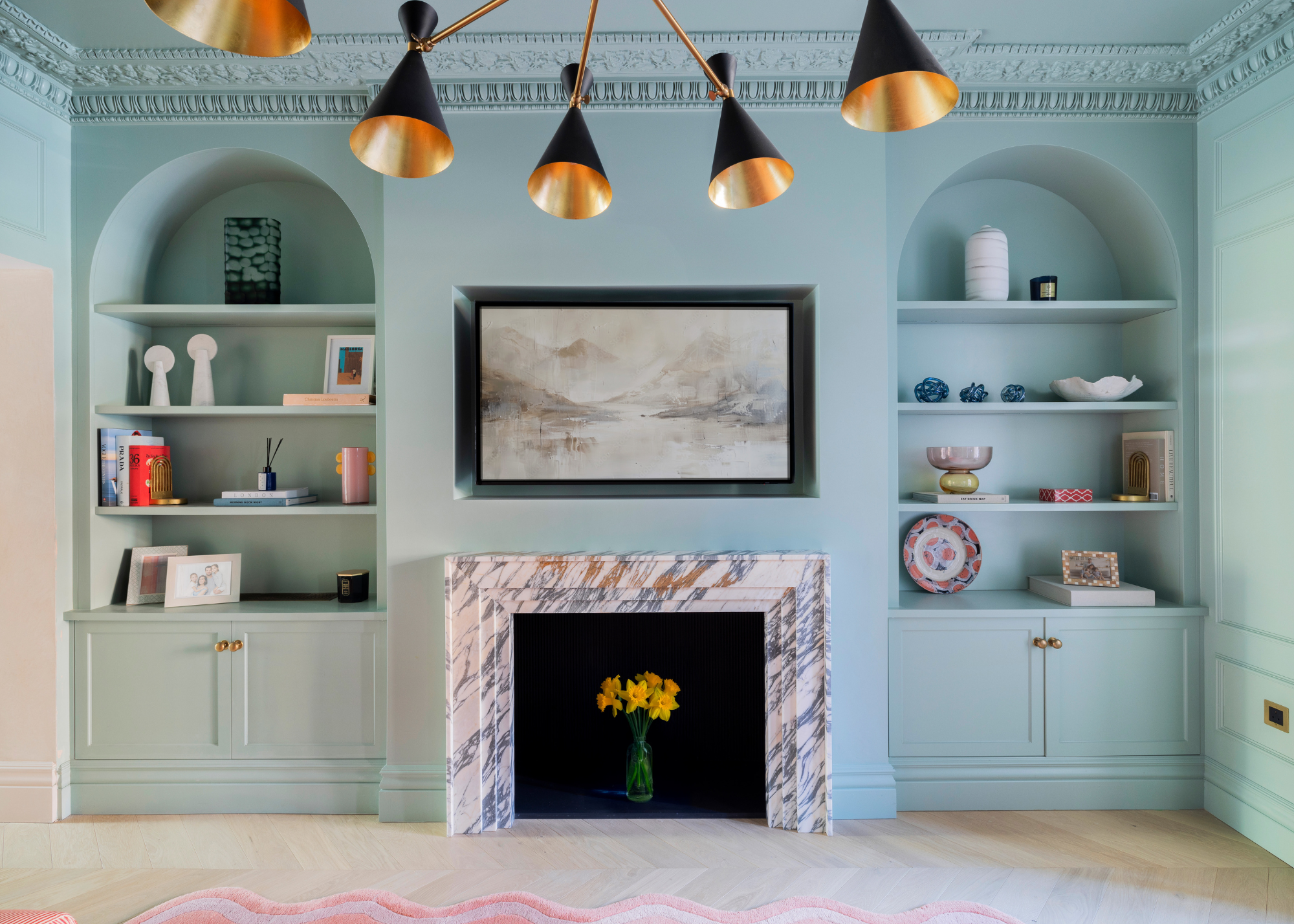
"The snug doesn’t benefit from direct daylight, so instead of fighting the shadows, we embraced them with a deep green-blue paint that feels cocooning and atmospheric," explains Marcelina.
While many would see a room with limited windows as a problem to solve, switching perspectives and choosing to embrace this natural darkness and propensity for warmth as a positive instead allows for a more nuanced and ultimately more beautiful space.
Despite this lack of natural light, the gentle sheen of the color-drenched walls brings a new sense of dimension to the space. "Walls, ceilings and joinery are all painted in softly reflective Farrow and Ball eggshell finishes, which give a subtle shimmer and pick out the panelling and ornate cornicing beautifully," says Marceline.
It could've been tempting to make the blue walls the standout feature of this room, and pair it with more neutral furniture and accessories. Instead, Marcelina selected a red striped sofa and a bubble gum pink rug. These contrasting shades balance each other out, resulting in an obviously playful, but thoroughly refined look.
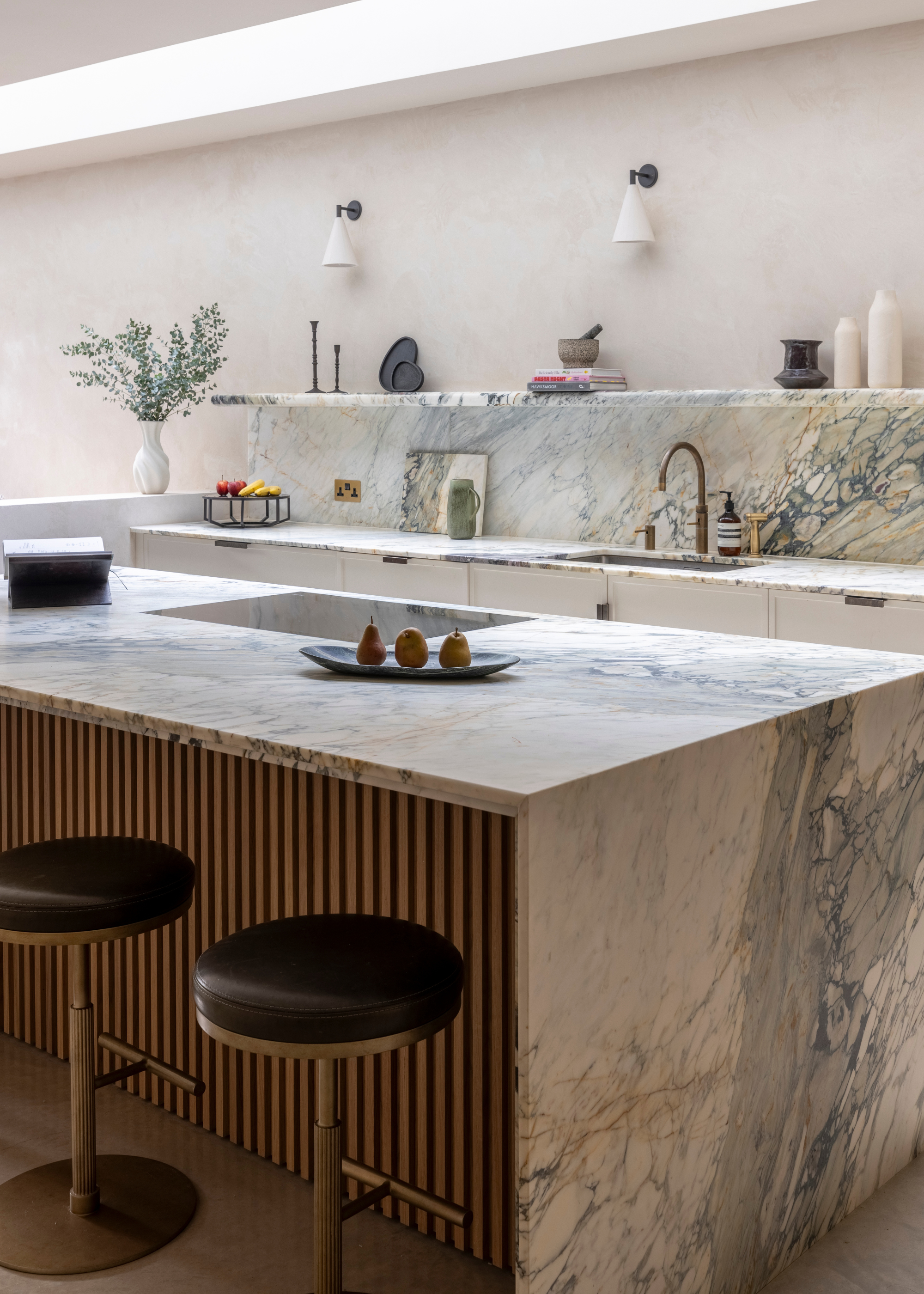
Dappled in sunlight and cloaked in marble, the kitchen is a clear highlight of this beautiful home.
Unlike the small kitchens you'll find all over the city, in this home, space was not an issue. Marceline says, "At 11 metres long, the kitchen is unusually generous for a London terrace, and it became the family’s true hub. It’s not just for cooking; it’s where they eat, relax, do homework, and gather."
A huge, central kitchen island facilitates this kind of social atmosphere, providing a central anchor for the family to gather around. As such, choosing the right material for this feature became one of the most significant decisions in the whole design process.
Sourced in Tuscany and selected for its dramatic green, gold, and blue veining, the marble is not just a standout feature of the kitchen but of the entire property. "The dramatic Breccia Capraia marble island is the centrepiece. It’s functional, but also quietly indulgent, setting the tone for the space," says Marcelina.
This combination of functionality and indulgence forms the crux of this kitchen's entire design. Working with design company Cor Domi, the space is completely bespoke, with fluted oak panels, a walk-in pantry, and a casual banquette for family dining.
"Bespoke touches — like the concealed air-conditioning unit tucked beneath the oak banquette, or the integrated media wall designed for family downtime - speak to the thoughtfulness of the design. The result is a kitchen that feels timeless, personal, and quietly indulgent, a true family hub where beauty and function go hand in hand," she explains.
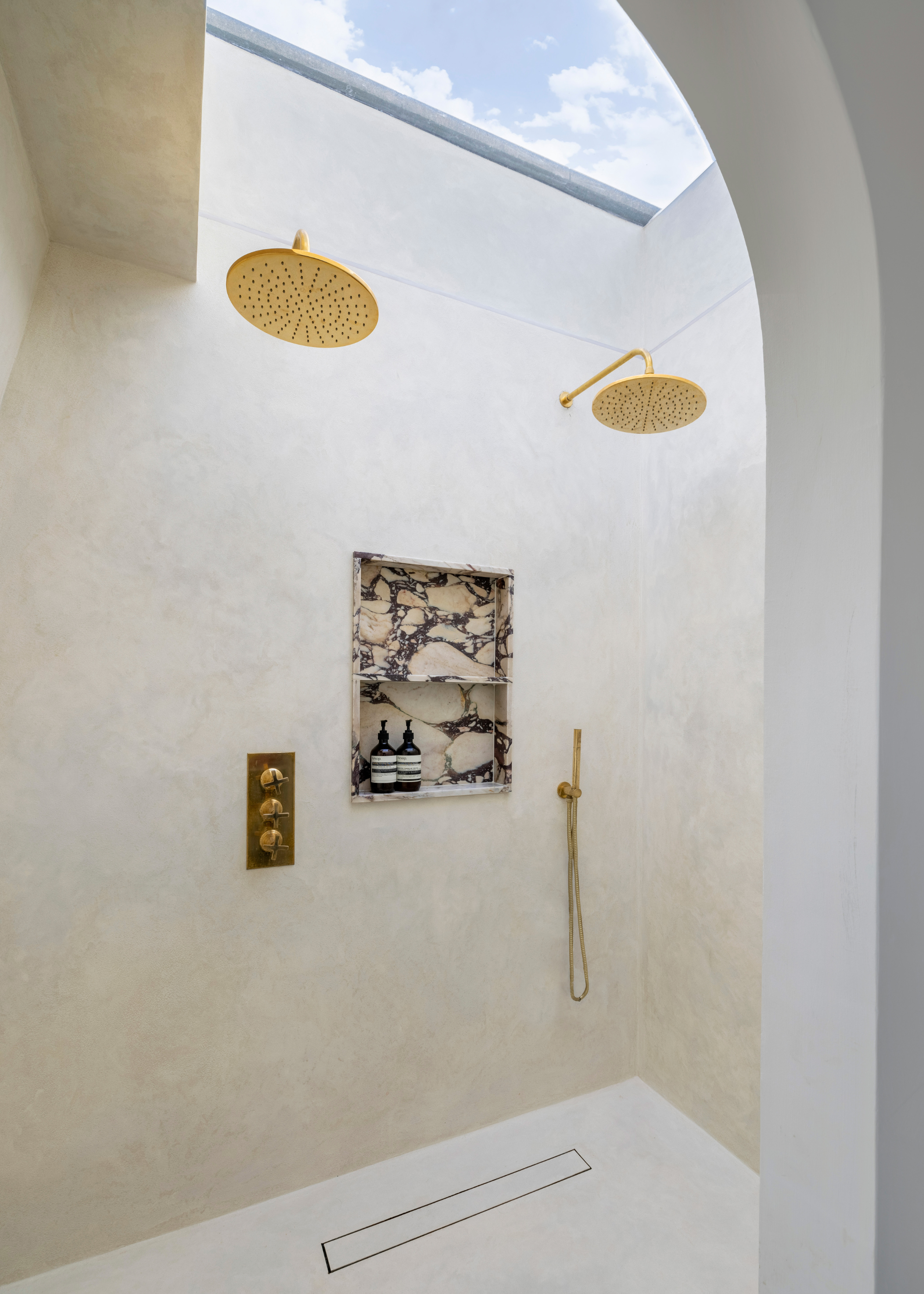
Beyond the expansive kitchen, the primary en-suite is another luxurious standout of the home.
"The principal en suite was designed as a spa-like sanctuary," Marcelina says.
Making your bathroom feel like a retreat is a design trick that can completely elevate your daily life, and this limewashed, sun-soaked room is exactly where I'd choose to begin and end my days.
"Viola marble brings sculptural richness across the vanity and bath, while a mix of warm-toned microcement and limewash on the walls and floors creates a seamless, cocooning quality," Marcelina says.
However, the true highlight of the space is undoubtedly the huge, double shower at the back. "The centerpiece is a double shower beneath a rooflight, which was conceived to feel immersive and uplifting - a dramatic moment of sky-facing calm in the heart of London," Marcelina explains.
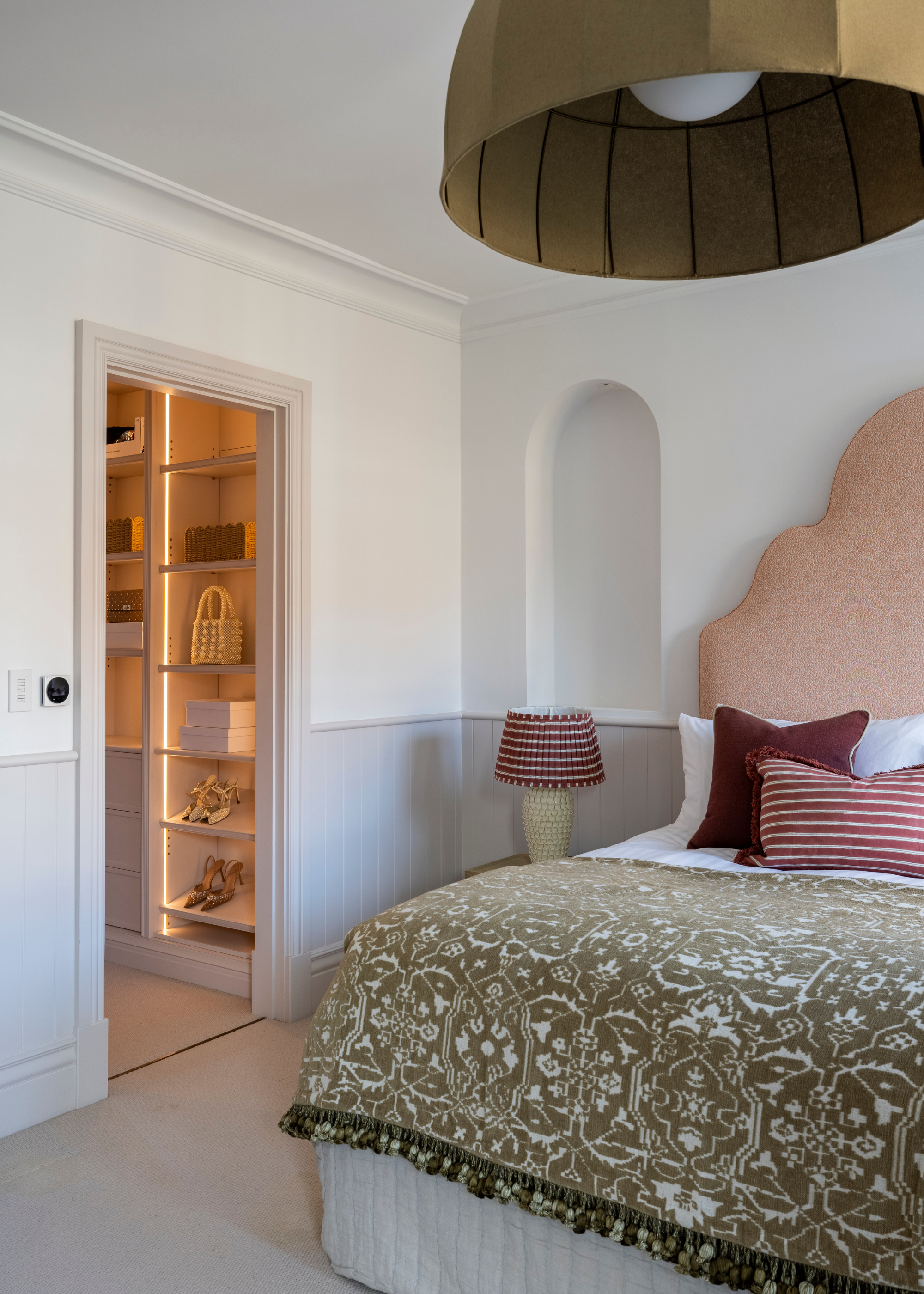
The beauty of this property is entirely down to the perfection of balance.
Colors were chosen to create a sense of fluidity, as Marceline says, "The palette was designed to ebb and flow with the function of each space. Family and social areas, like the snug and children’s wing, embrace bold color and playful details to spark joy."
But to ensure it never becomes overwhelming, other spaces adopt more pared-back, relaxed tones.
"By contrast, guest rooms and suites use softer, neutral tones to create calm and refinement. This balance ensures the house feels cohesive but full of character, with each room telling its own story," says Marcelina.
If, like me, this home has got you feeling inspired to give your home a little refresh, here's a helpful DIY limewash paint hack. I know, it's not quite a marble-clad kitchen, but it will bring your space one step closer to this gorgeous Fulham home.
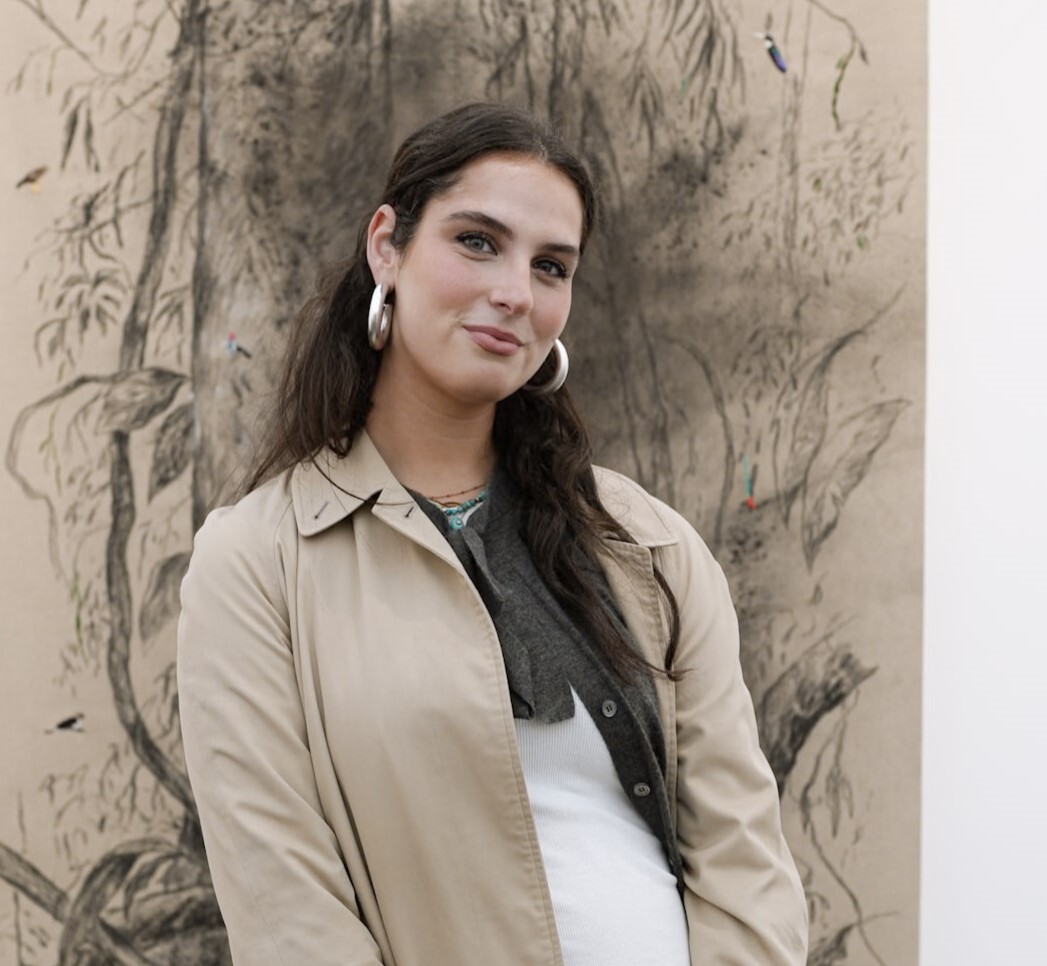
Maya Glantz is a Design Writer at Livingetc, covering all things bathrooms and kitchens. Her background in Art History informed her love of the aesthetic world, and she believes in the importance of finding beauty in the everyday. She recently graduated from City University with a Masters Degree in Magazine Journalism, during which she gained experience writing for various publications, including the Evening Standard. A lover of mid-century style, she can be found endlessly adding to her dream home Pinterest board.

