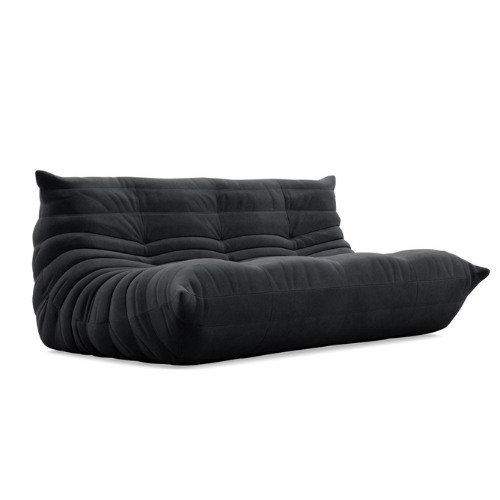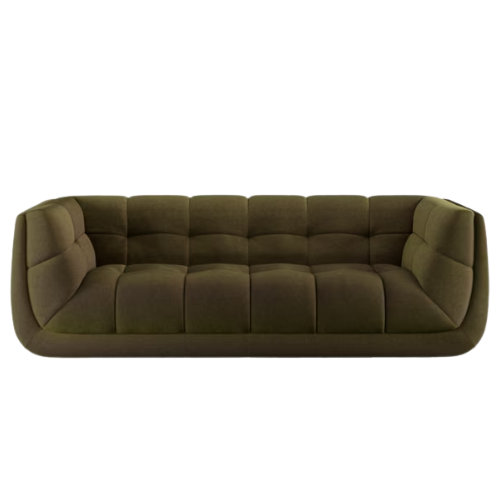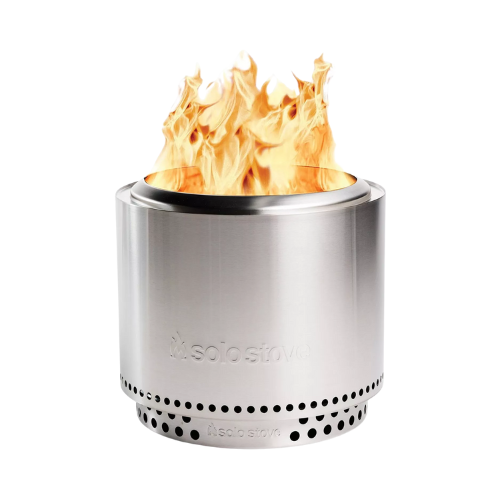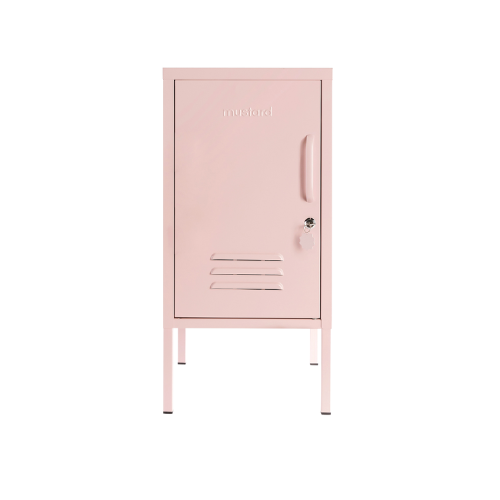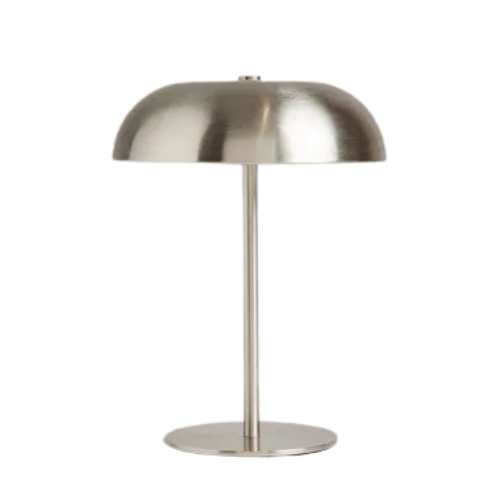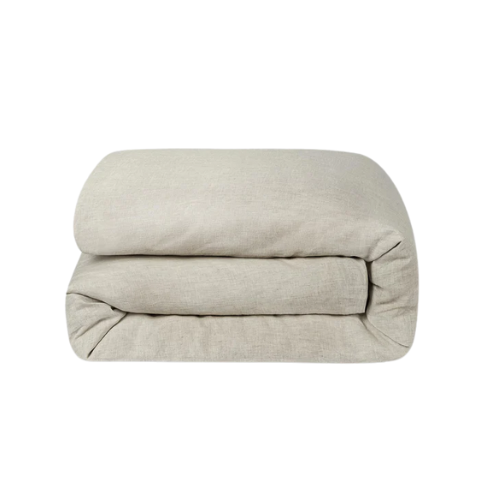A Home in a WWII Bunker? This Renovated Shelter Is a Modern Design Wonder That Preserves Its Heritage, too
After a three-year renovation, this bunker, buried in the landscape of Cornwall, can now be rented as a homestay that is as luxurious as it is fascinating.

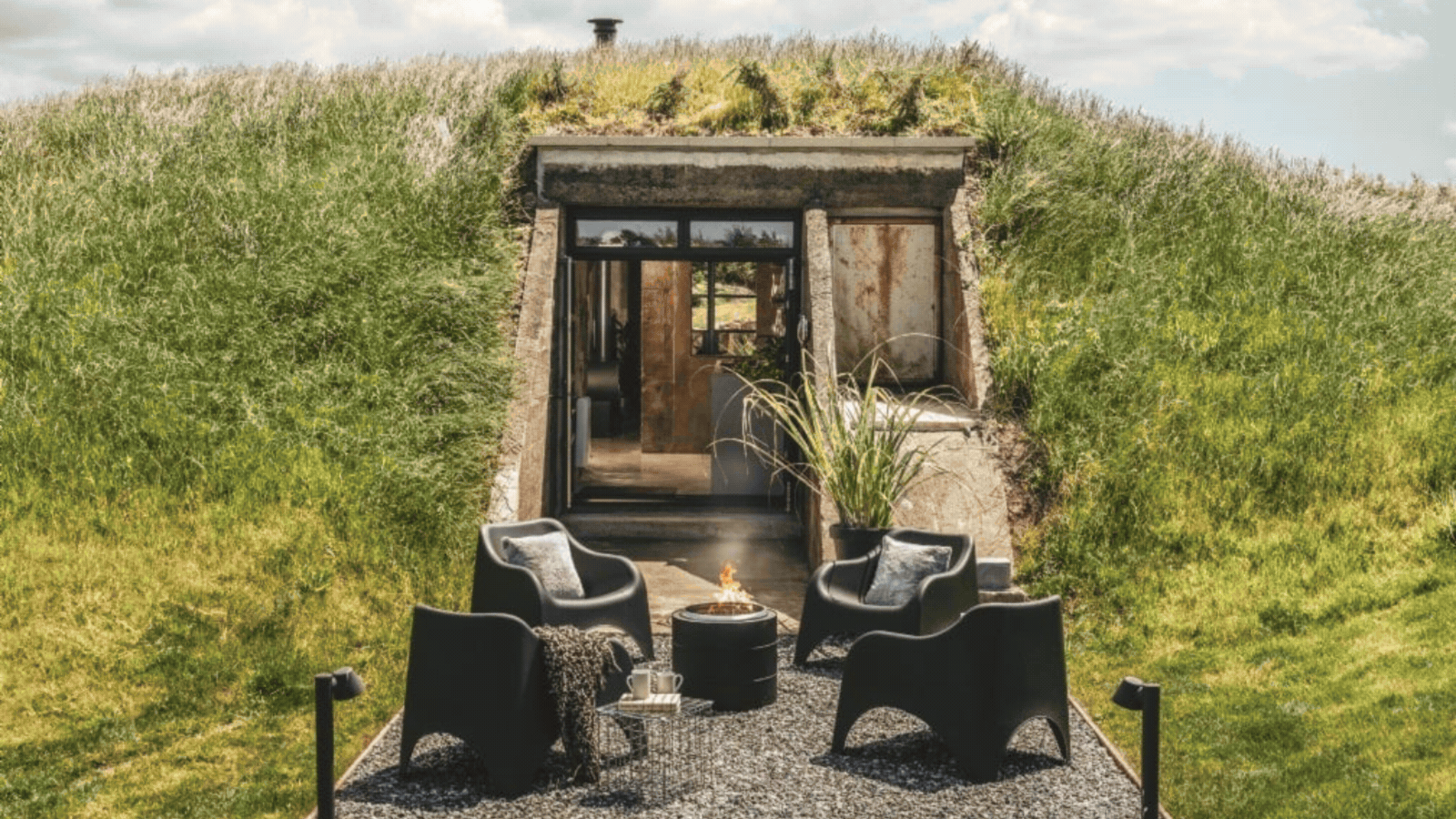
If a design buff and a history buff were to create their dream home stay, it would probably look something like this.
A sliver of concrete disguised as a hill on the striking coastline of West Cornwall, it's not hard to imagine this now-modern home in its original form, a base built to facilitate the transference of secret messages across the sea to American troops. Despite the three-year renovation and obvious facelift, it was crucial to the architect-owner, Nick, that this sense of history was thoughtfully protected throughout.
And that he certainly does. The renovated property, now known as Morse, maintains elements of the original Ministry of Defence-approved design from its time as a World War II communications bunker, and combines them with iconic pieces of modern design. Picture a Ligne Roset togo, sat alongside concrete-clad walls. It's Brutalist brilliance done to the highest degree.
And while it does not skimp on the luxury, it's impossible to forget the important role this property played in its former life. To enter this home is to step into a preserved piece of history, albeit a far more comfortable one.
The Brief
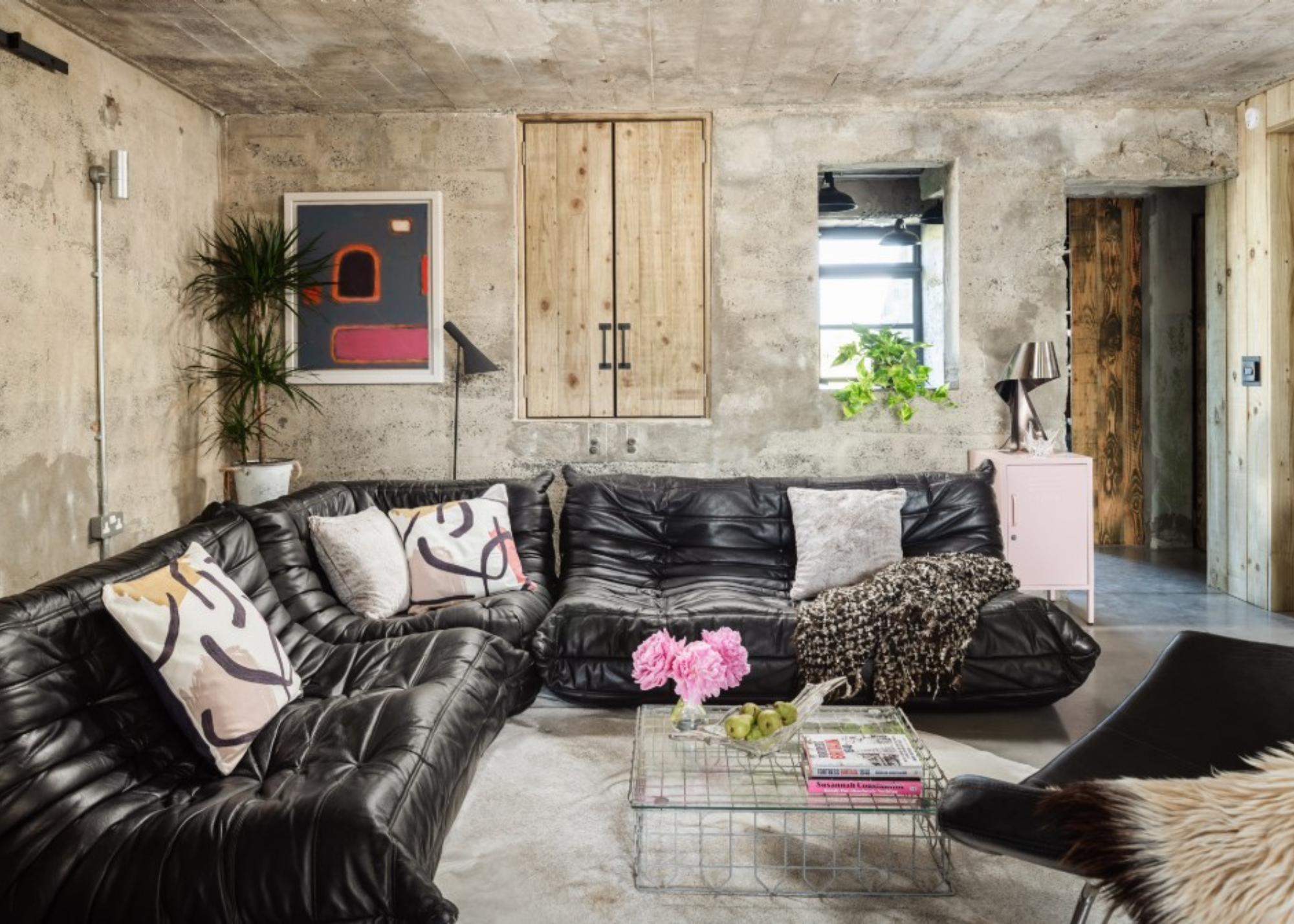
From the beginning, the concept behind this project was always clear: "to preserve the building's past (structure and history) while creating a luxurious and design-led home."
The owners, Nick and Tim, assigned themselves the delicate task of maintaining the home's vast and important history, while simultaneously designing a home that is not only livable but also beautiful. Considering the role this property played in the war, it would be a disservice to the space to erase this history in lieu of a shiny, modern design; however, it would be equally wasteful to refuse the opportunity to infuse this space with a new sense of life. In a careful tightrope walk, the couple managed to achieve both.
"Balancing the integrity of a wartime bunker with a sumptuous home was always going to be a balance," explains Tim, "there was no bathroom in the original, but now two were needed."
The Livingetc newsletters are your inside source for what’s shaping interiors now - and what’s next. Discover trend forecasts, smart style ideas, and curated shopping inspiration that brings design to life. Subscribe today and stay ahead of the curve.
The couple recognized that maintaining as much of the original architecture was going to be one of the most pertinent factors in respecting the space's history. They explain, "We tried to keep as much of the original as possible, especially structure — concrete walls, venting —and where replacement had to happen (such as the old broken concrete floor) it was replaced with the same material, but now in a polished form, appropriate for the building’s new role."
Relying on finishes like polished concrete flooring means that even when modern interventions were needed, they never interfere with the integrity of the original design. New and old come together in such a seamless, flowing way that it's almost impossible to distinguish one from the other.
Tim says, "The vision never altered throughout the process. Inevitably, small practical compromises had to be made from time to time, but Nick maintained his overall vision throughout."
The Inspiration
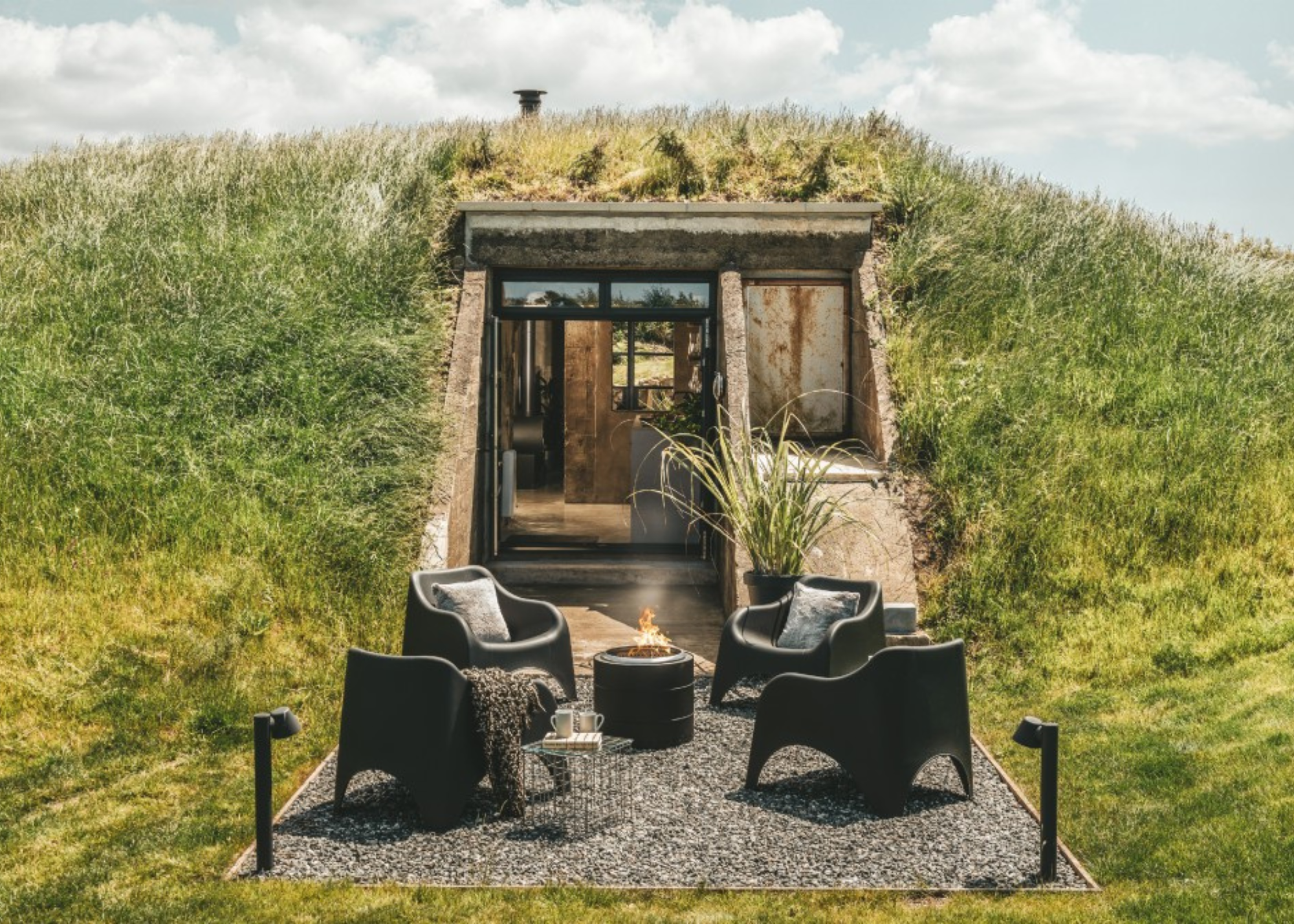
With the rich history ingrained in the building and all the natural beauty surrounding it, Nick and Tim didn't have to search far for inspiration for this project.
"The inspiration lies partly in the building’s history, partly in the beautiful landscape which surrounds it, and partly in the main material of the original bunker — concrete," they say.
Perhaps surprisingly, concrete played a significant role in the redesign of Morse. It provided a Brutalist interior canvas to build upon. Infusing the design with a natural sense of sleek industrialism, contrasting the softness of the surrounding nature.
"During my career, I’ve worked on many buildings all over Europe," says Nick, "but I’d never had the opportunity of working virtually exclusively with concrete. The brutal quality of the material takes on a new life when it’s used as a contrast with the luxurious interiors we’ve created here."
Concrete has not, historically, been considered a super luxurious material; however, in this setting, it works as a perfect backdrop for the more sumptuous furnishings. The harsh coolness of the concrete structure, the luxurious softness of the interior design, and the wild greenery of the surrounding landscape come together to make a supremely balanced final product.
Only a mile from the coast and surrounded by uninterrupted views of the landscape, highlighting the beautiful nature of West Cornwall was integral to the design. "The very first time we went to Morse," says Tim, "when I got out of the car, the only sounds I could hear were skylarks singing high above me. I knew then that to live in a place like this would be very special."
The Process
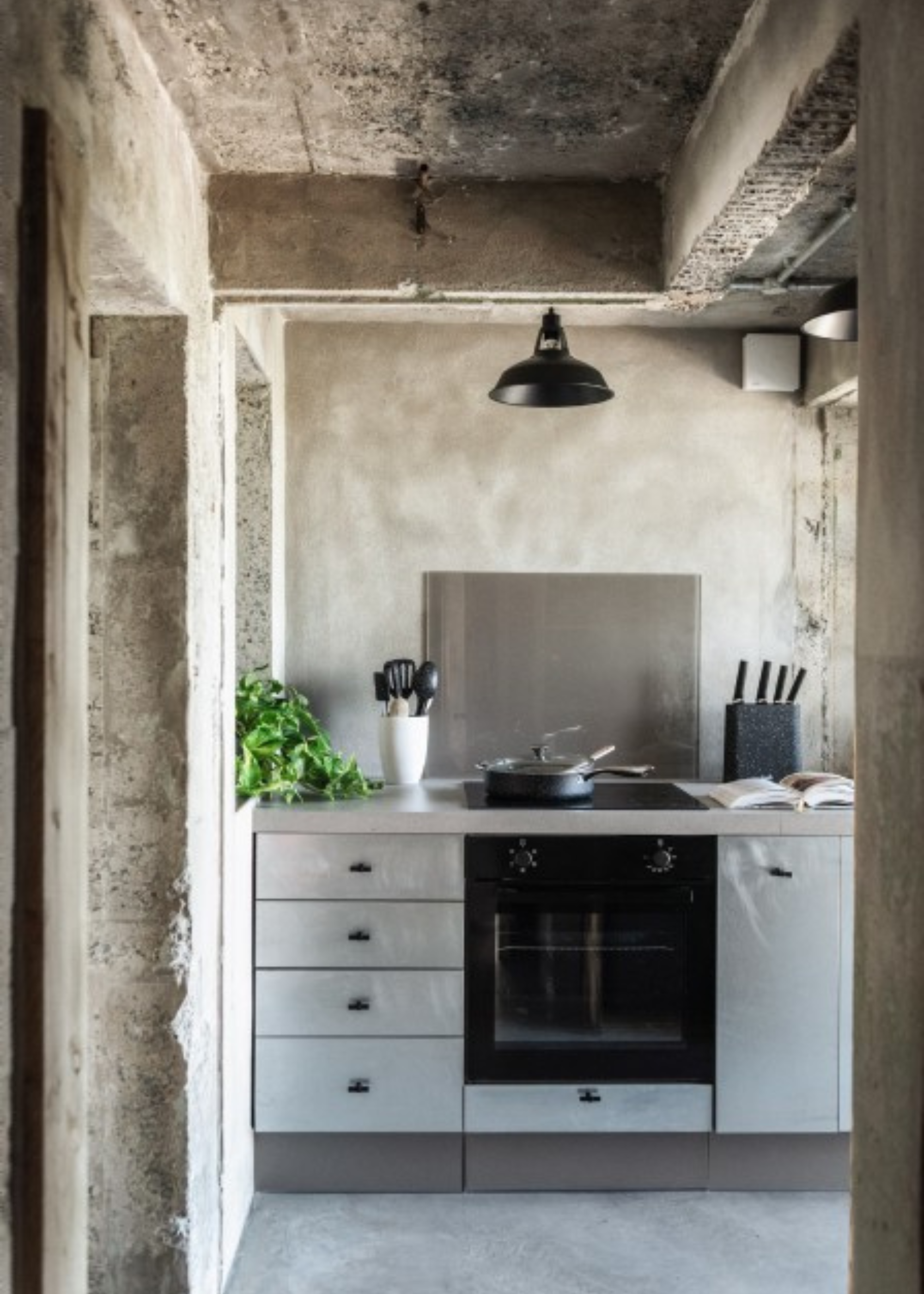
Although the final result looks so naturally effortless, achieving this result was not without its difficulties.
"The biggest challenges were firstly to make the space (which at one point had been a cattle shelter after it was abandoned after the war) basically habitable - water, electricity, drainage, etc and then secondly to create a luxurious interior within it - using designer furniture, sumptuous fabrics, clever lighting tips, and modern technology. Running through both those aims was the preservation and the enhancement of the natural landscape that surrounds Morse," the couple explains.
For this final concept to be fully realized, Nick and Tim had to first tackle their primary goal - making a war bunker a liveable space. That meant integrating electricity, plumbing, and all the other essentials for a modern home.
But, beyond the more obvious essential additions, came some surprising, yet fundamental changes. Namely, returning the bunker to its original, concealed state.
As Tim explains, "After the war, wind and weather had exposed parts of the building and - to make sure the building was both completely watertight and properly insulated - the rest of it had to be exposed too. That work took some time, and it was great to see the building covered with soil and turf again as it was originally meant to be. The building seemed to be 'complete' again."
The Design
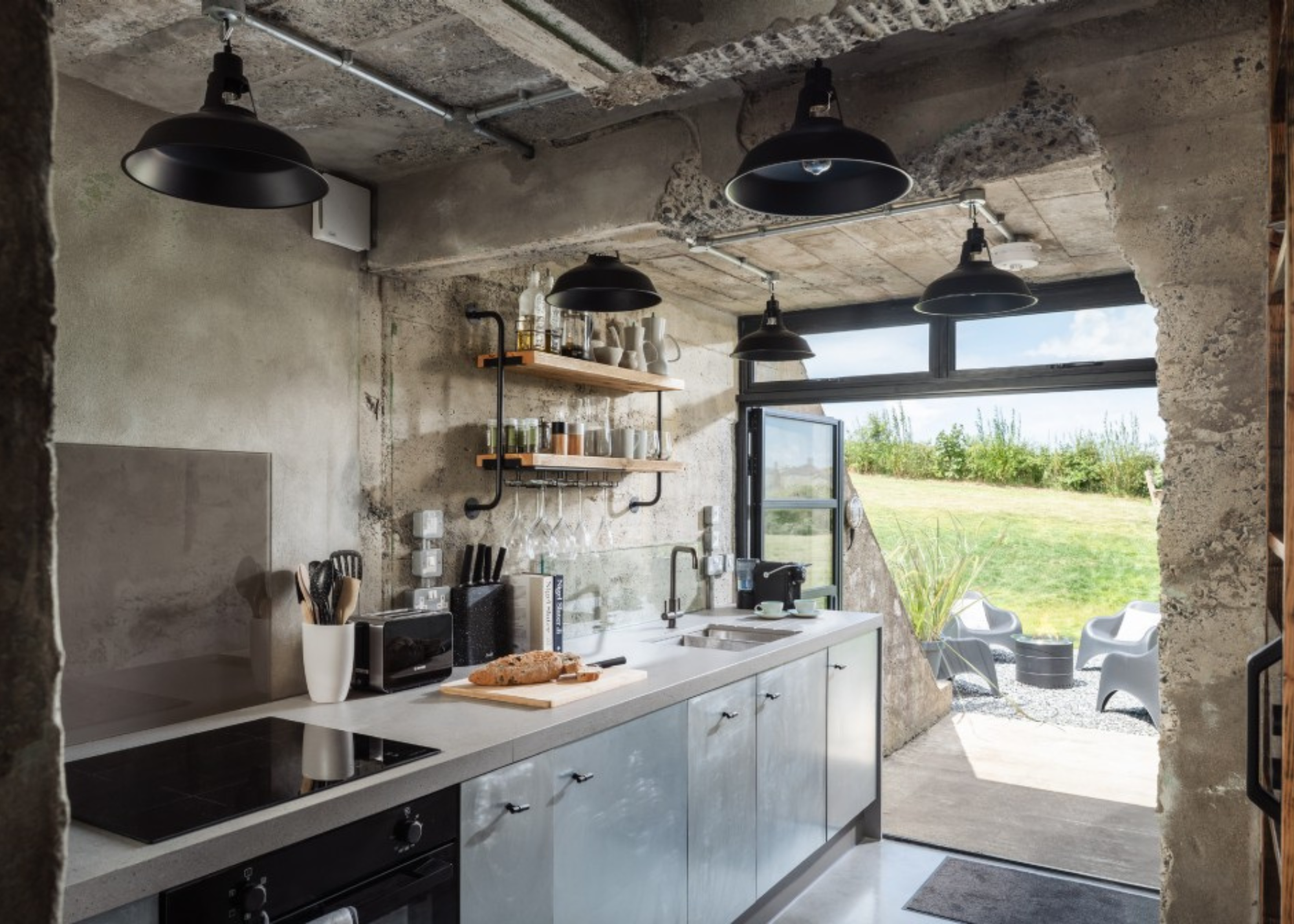
One of the most surprising aspects of this redesign is the incredible amount of natural light. Despite being an underground bunker, the entire property seems to be shrouded in sunlight, with wraparound views of the coastal horizons.
"Everyone is surprised by how much light there is in Morse," comments Nick.
Creating a connection between the bunker and the surrounding views was one of the most significant aspects of the redesign. In the task of making a former bunker into a liveable property, integrating more natural light, otherwise known as daylighting, was a key player.
"Originally, there were just two tunnelled entrances - one for machinery and one for service personnel - on the west and east sides," Nick explains. To utilize and enhance these preexisting entrances, Nick planned to add a drinks and barbecue terrace on the west side, ideal for summer evenings, and a separate 'breakfast terrace' on the eastern entrance, sandwiching the property between two sun-soaked outdoor seating areas with large, glass entrances.
"But more than that, along with renovating a 'sun pipe' set into the grassy roof, we created new bedroom windows facing out over the fields towards the ancient site of Chapel Carn Brea in the distance and an entirely new 'southern' entrance with a sunken terrace which not only floods the living room with sunshine all day long but also provides another outdoor dining space," they continue.
Bringing these additional outdoor areas into the property allows them to elevate the home, making it a more comfortable, liveable space, without having to alter the historical interiors.
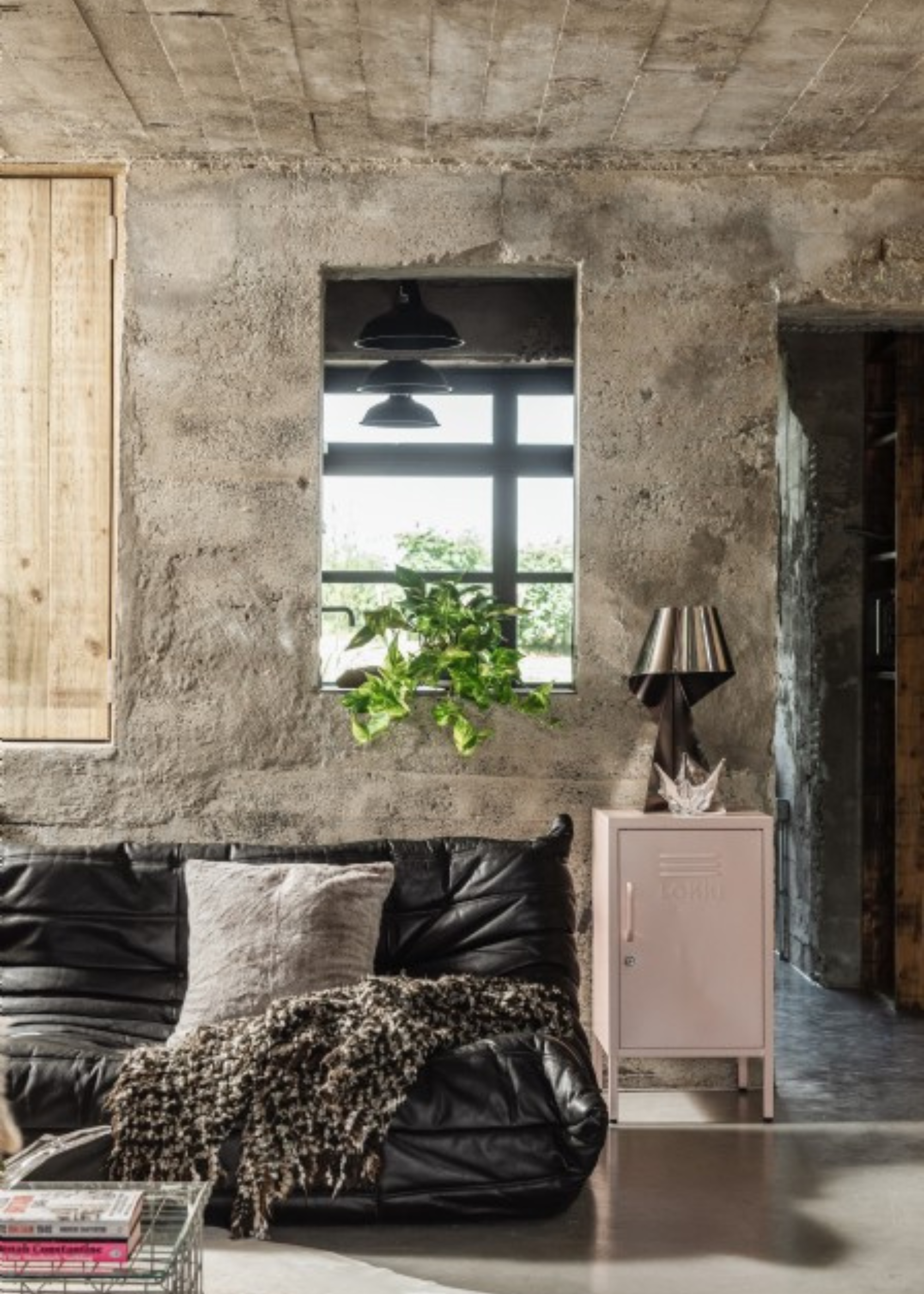
It may be hard to imagine how a concrete war bunker could ever feel 'cozy', yet somehow, Tim and Nick managed to achieve just that.
Partially, this was down to adding the right accessories. "Bathrooms have warm, fluffy towels and high-end toiletries. The main living space has carefully chosen cushions, rugs, throws, and leafy plants which invite you to relax, while the bedrooms have luxurious linen sheets, pillows, and cushions. Because the building is earth sheltered, there’s a real sense of 'burrowing down' and feeling warm and cozy," says Nick.
This natural sense of liveability went beyond the soft furnishings as well. Building a fully functional and highly modern kitchen area, as you'd expect to find in any other luxury homestay, was an equally important task.
"The kitchen is filled with modern appliances — coffee maker, washer/dryer/air fryer, oven, microwave — to make living at Morse easy," they explain.
The contrast between the rough, storied shell and the iconic furniture the couple has introduced makes for an interesting dialogue, and one that elevates each element in its own right.

Maya Glantz is a Design Writer at Livingetc, covering all things bathrooms and kitchens. Her background in Art History informed her love of the aesthetic world, and she believes in the importance of finding beauty in the everyday. She recently graduated from City University with a Masters Degree in Magazine Journalism, during which she gained experience writing for various publications, including the Evening Standard. A lover of mid-century style, she can be found endlessly adding to her dream home Pinterest board.
