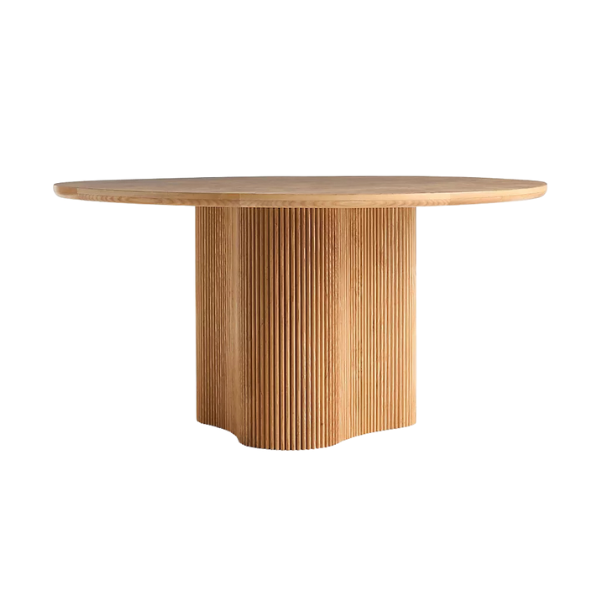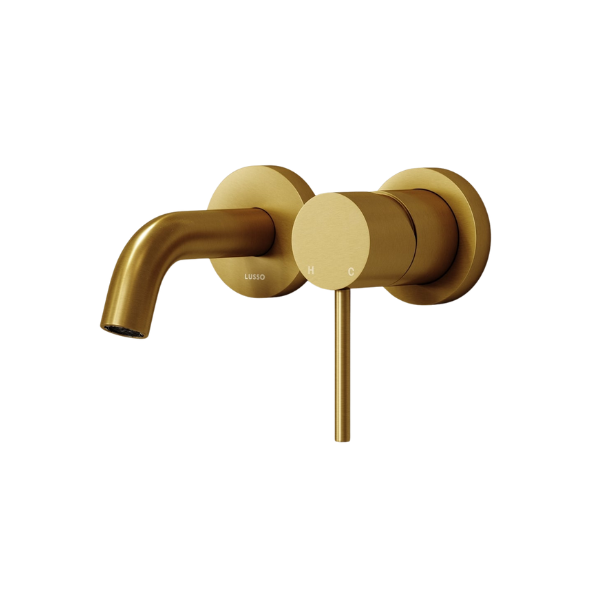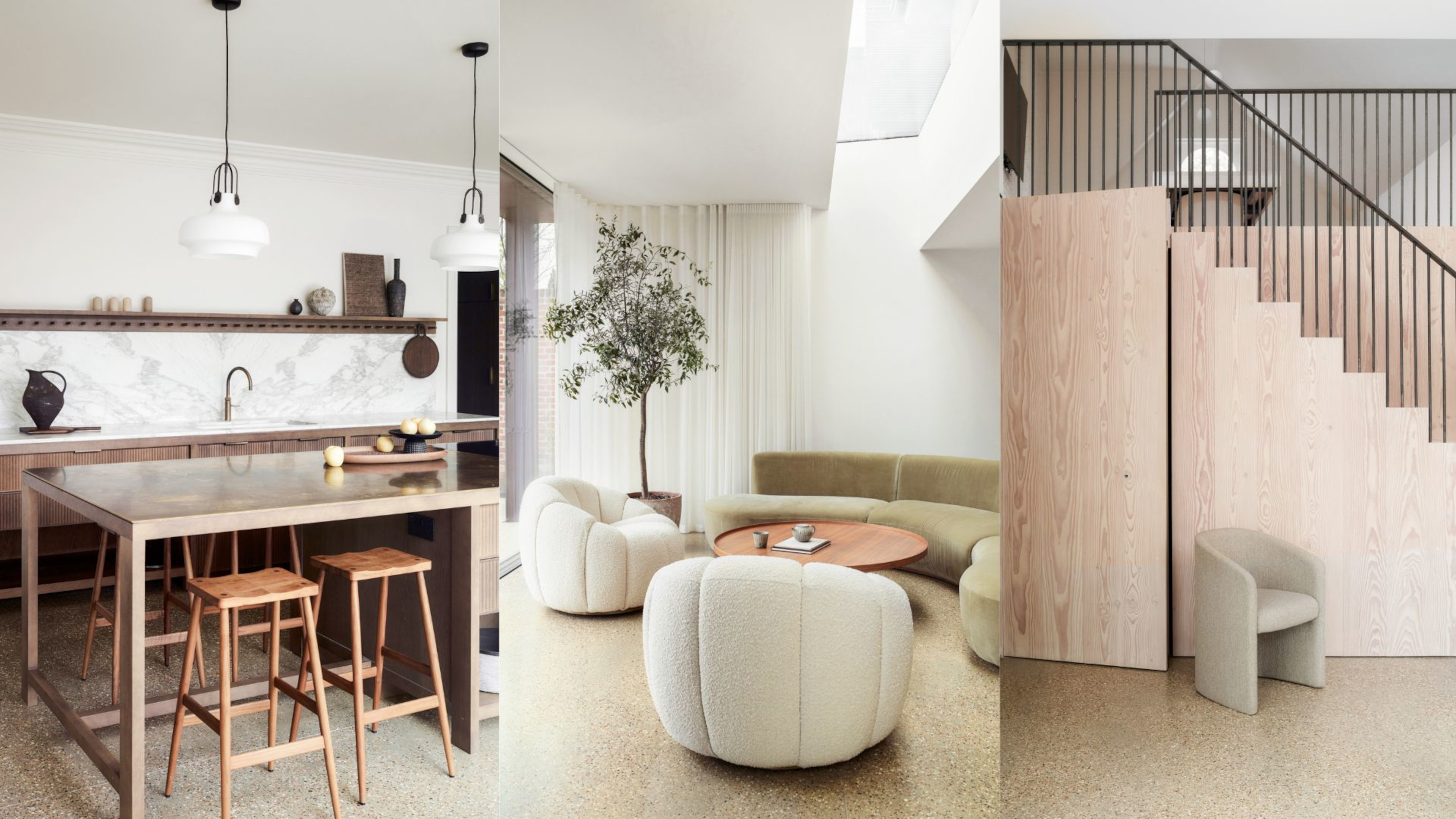
The Livingetc newsletters are your inside source for what’s shaping interiors now - and what’s next. Discover trend forecasts, smart style ideas, and curated shopping inspiration that brings design to life. Subscribe today and stay ahead of the curve.
You are now subscribed
Your newsletter sign-up was successful
This five-bedroom Edwardian house in southwest London has not had your standard architectural refit. It’s not been given a side return infill, nor has a glass box been added onto the back.
But then McLaren Excell is not your standard residential architectural firm — instead, it makes single-storey country farmhouses out of golden ironstone or fortress-like city homes clad in rich, grey Danish Petersen bricks. And this modern home is equally surprising.
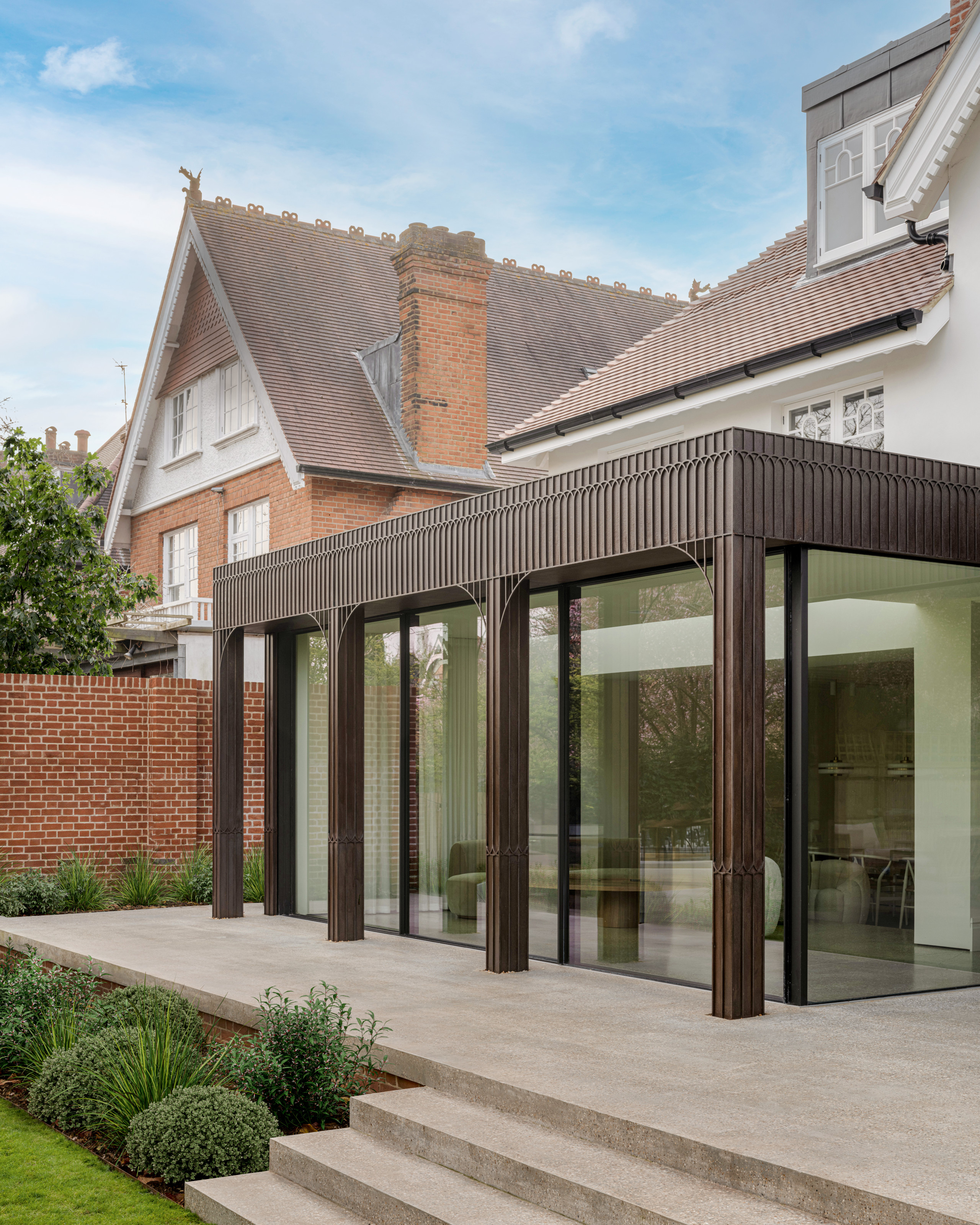
"The starting point was restoration," says Rob Excell, one of McLaren Excell's co-founders. "The house hadn’t been loved for 30 years and was falling apart."
He found an old postcard of the back of the house in its heyday, showing a balustrade area, plus a latticed balcony and terrace.
"The arched motif was inspired by the original Edwardian windows and became a key reference in shaping the refined metal façade."
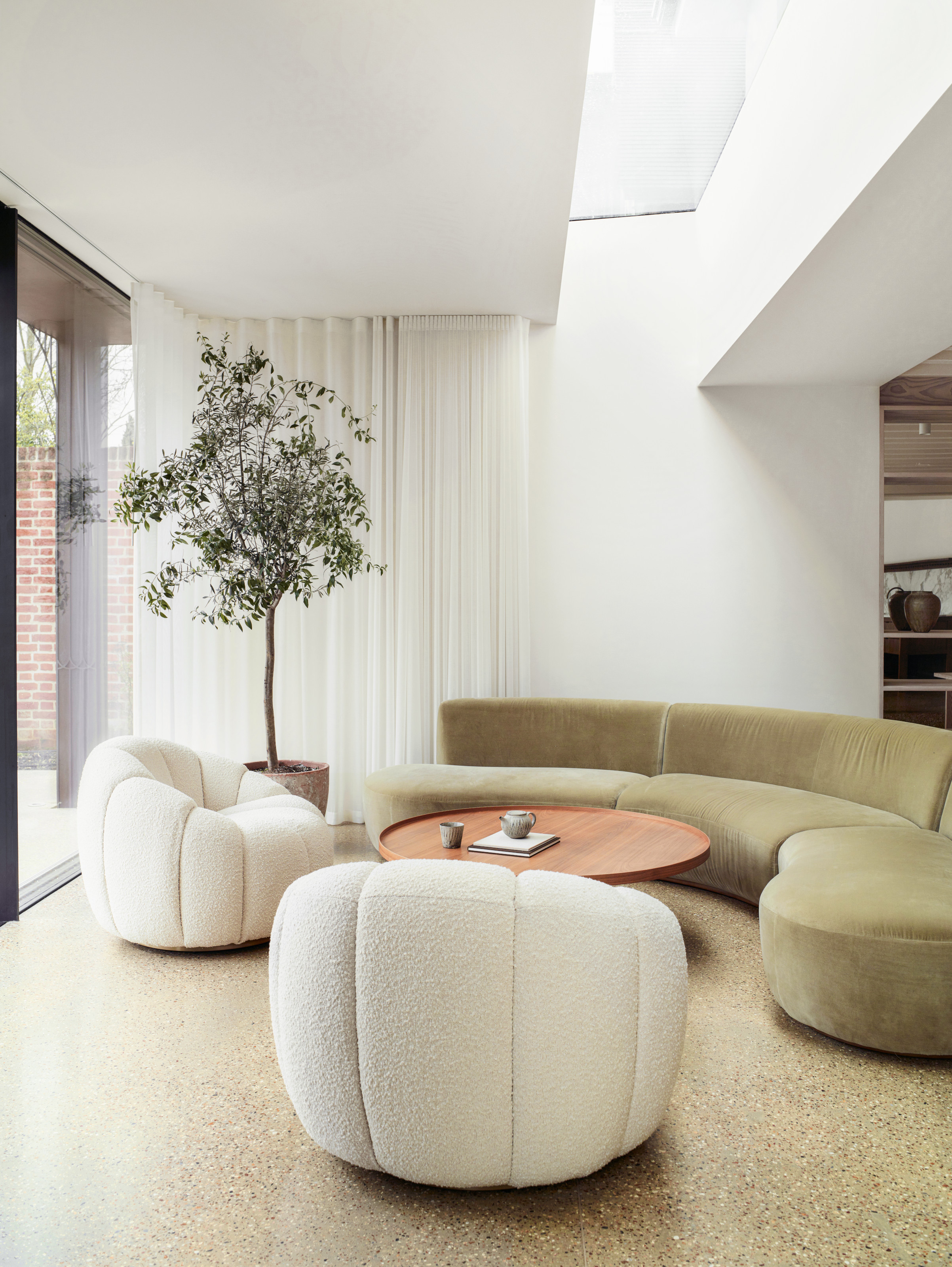
The architects set about creating a weathered steel façade, giving it the look of ageing bronze, the arched detailing nodding to the period of the home, while managing to be totally contemporary.
"With a generous plot and views over the river, the rear of the house needed little more than a simple curtain of glass and metal to connect indoors and out," says Rob.
The Livingetc newsletters are your inside source for what’s shaping interiors now - and what’s next. Discover trend forecasts, smart style ideas, and curated shopping inspiration that brings design to life. Subscribe today and stay ahead of the curve.
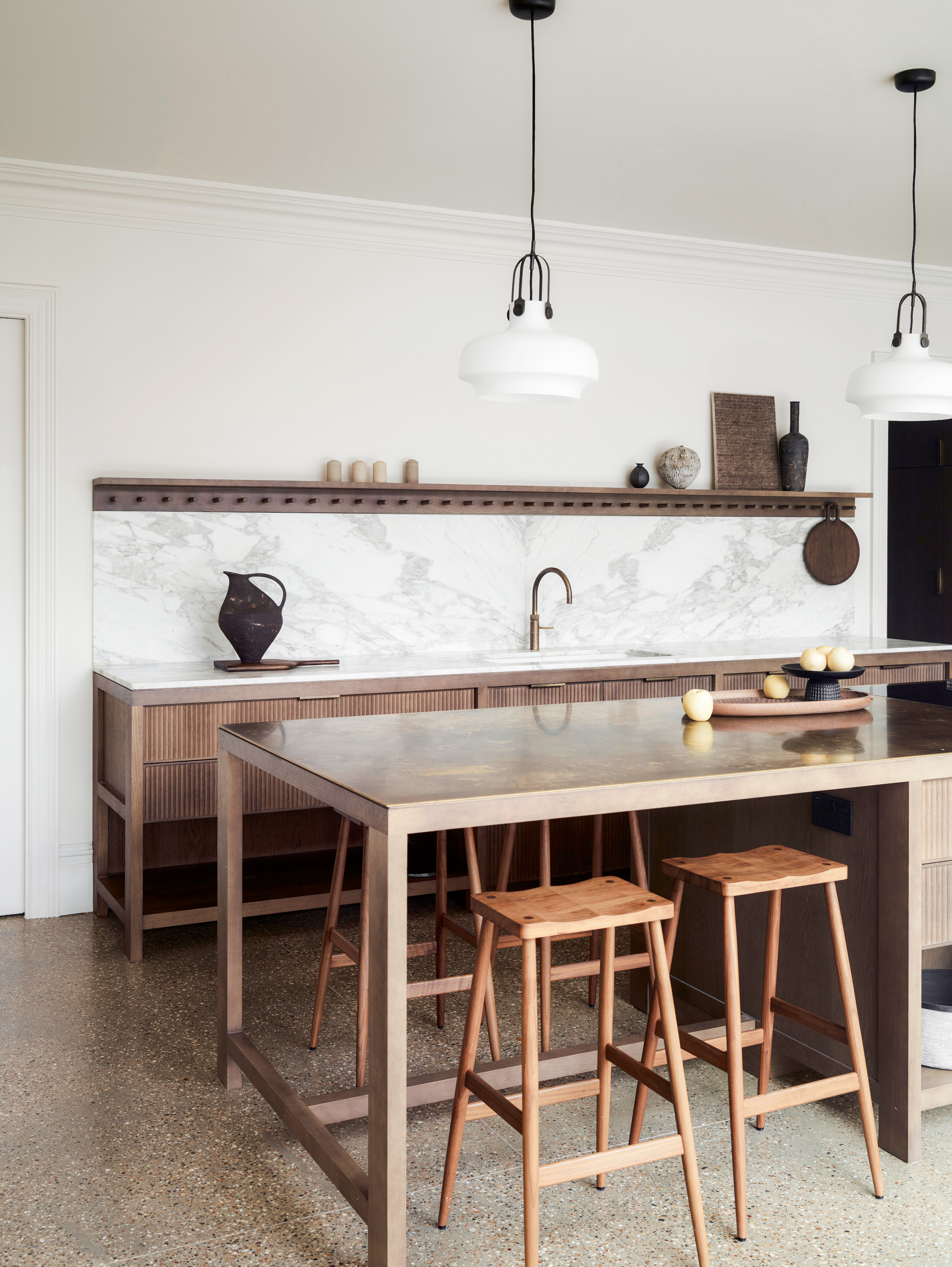
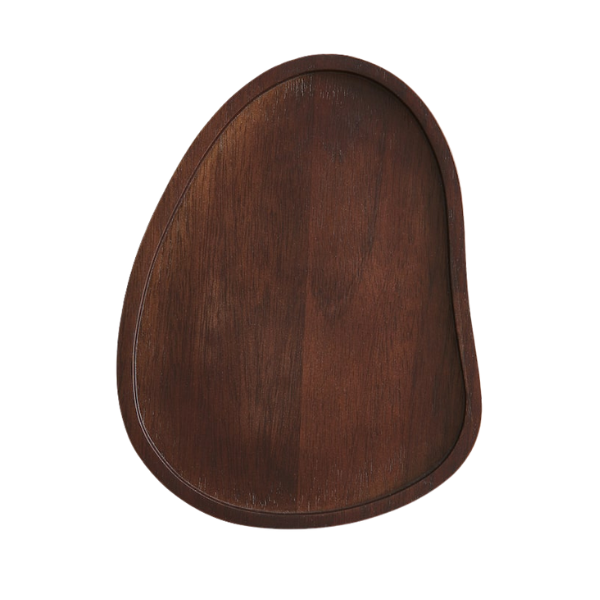
A wooden tray holding a simple fruit bowl is the perfect finishing touch to a minimalist kitchen countertop — this one from H&M is a steal.
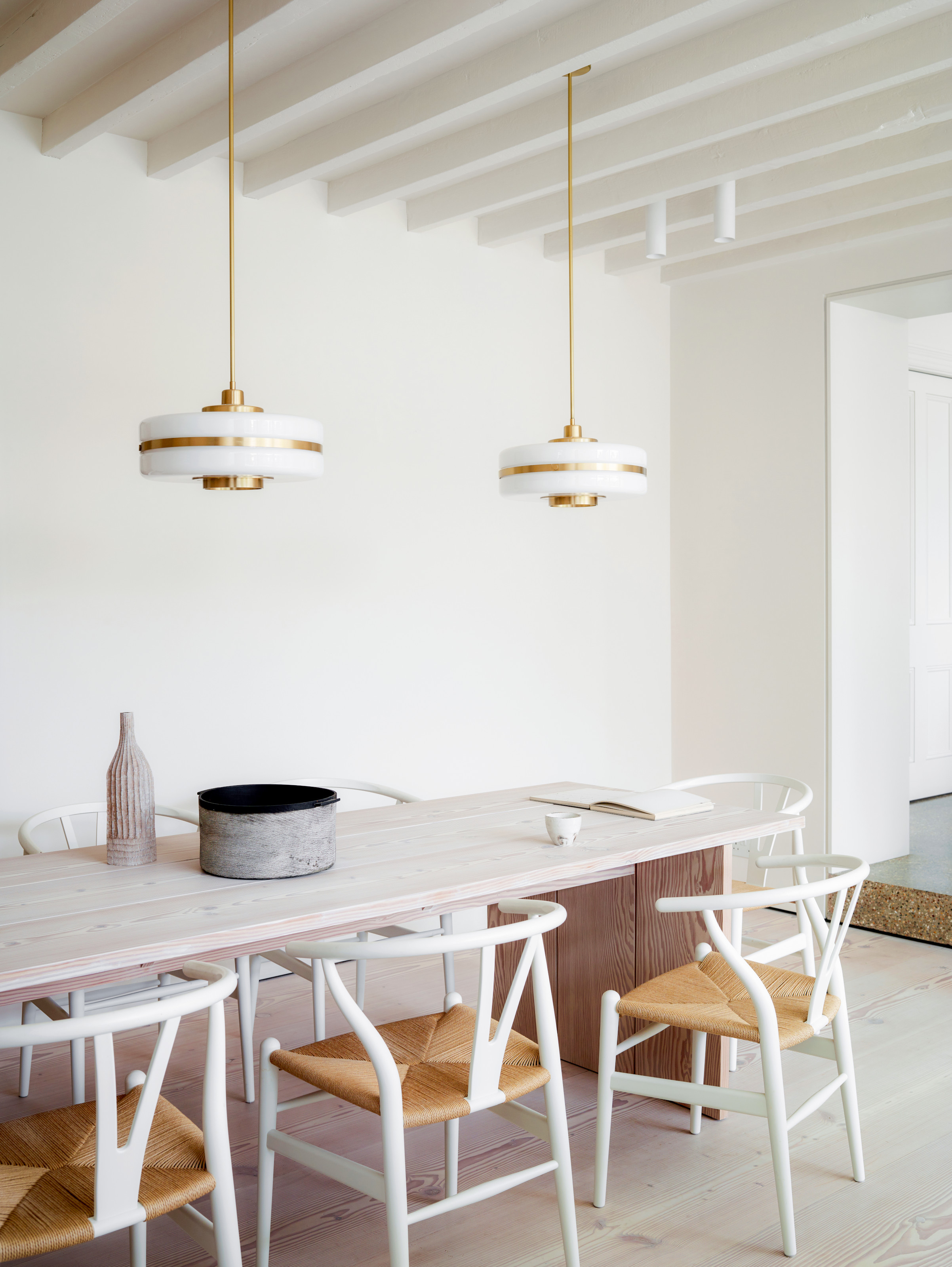
Internally, the whole house is practically seamless, awash with Dinesen Douglas fir planks that make up much of the flooring, the custom shelving, the staircase, and even the dining table.
There is a poured concrete floor in the back section of the home, stretching from the kitchen all the way out of the glass doors and into a new terrace, polished back to the aggregate so it takes on the gleam of terrazzo and eliminates the need for tiles that might cause visual breaks.
"It’s a brilliant material to use from an underfloor heating point of view," says Rob. "It allows for a very consistent temperature for heating, while also being cool to walk on in the summer."
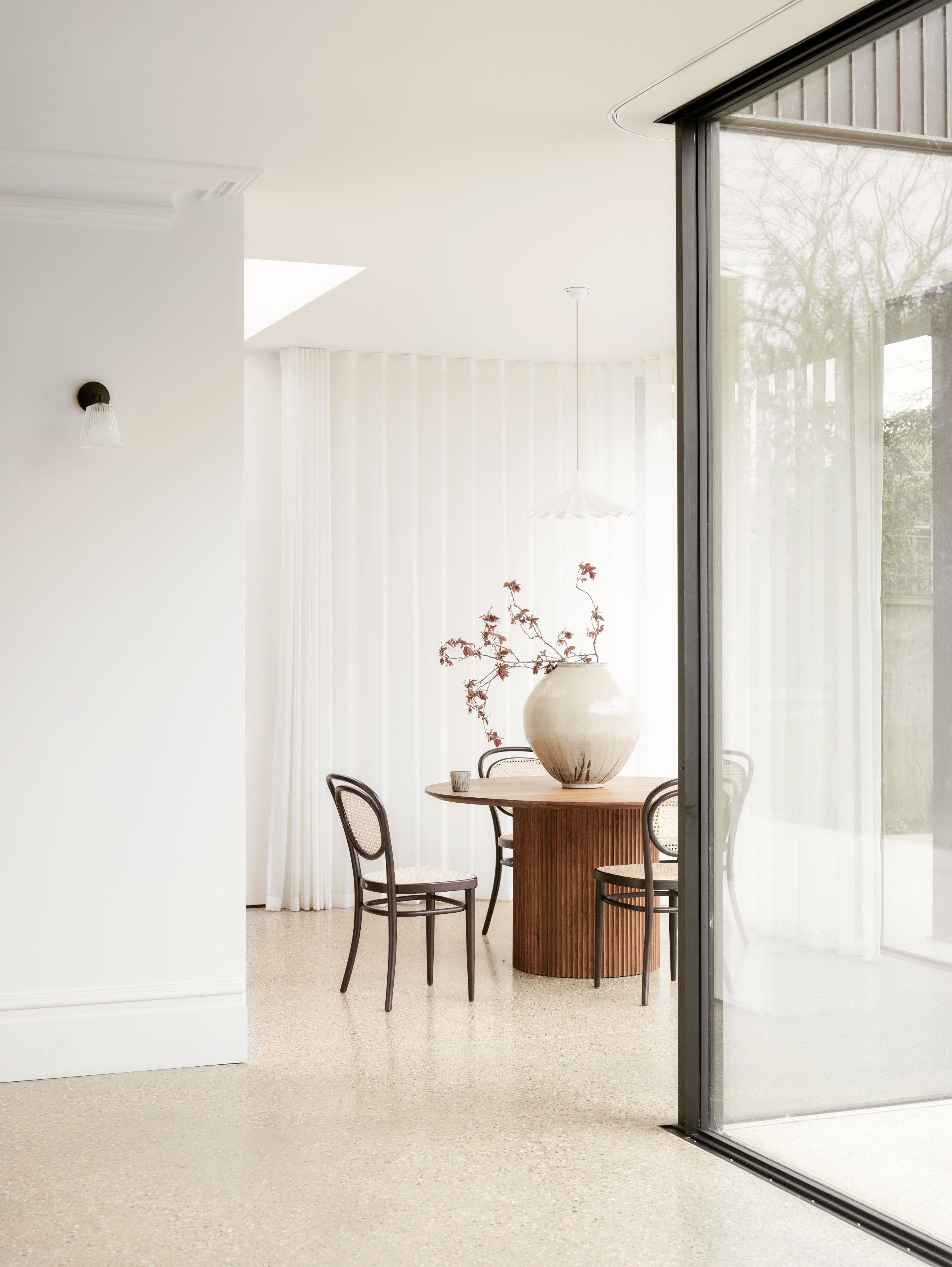
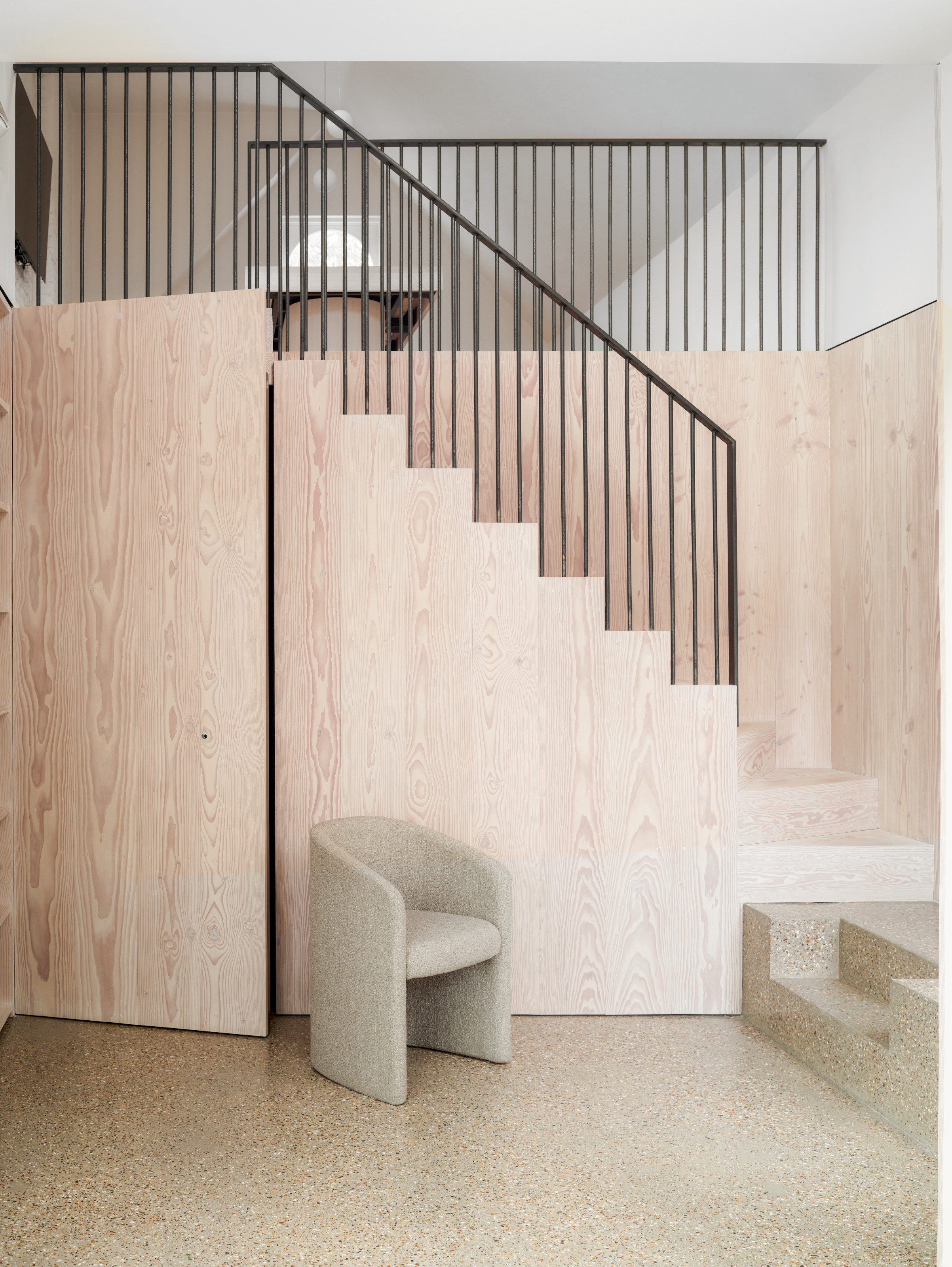
Ultimately, a monastic sense of serenity was the brief for this space, using as few changes in material as possible and adding as much light as they could.
"We don’t like there to be any sort of blending between the existing and new parts of a home," says Rob, and it’s true that the same palette and materials run throughout.
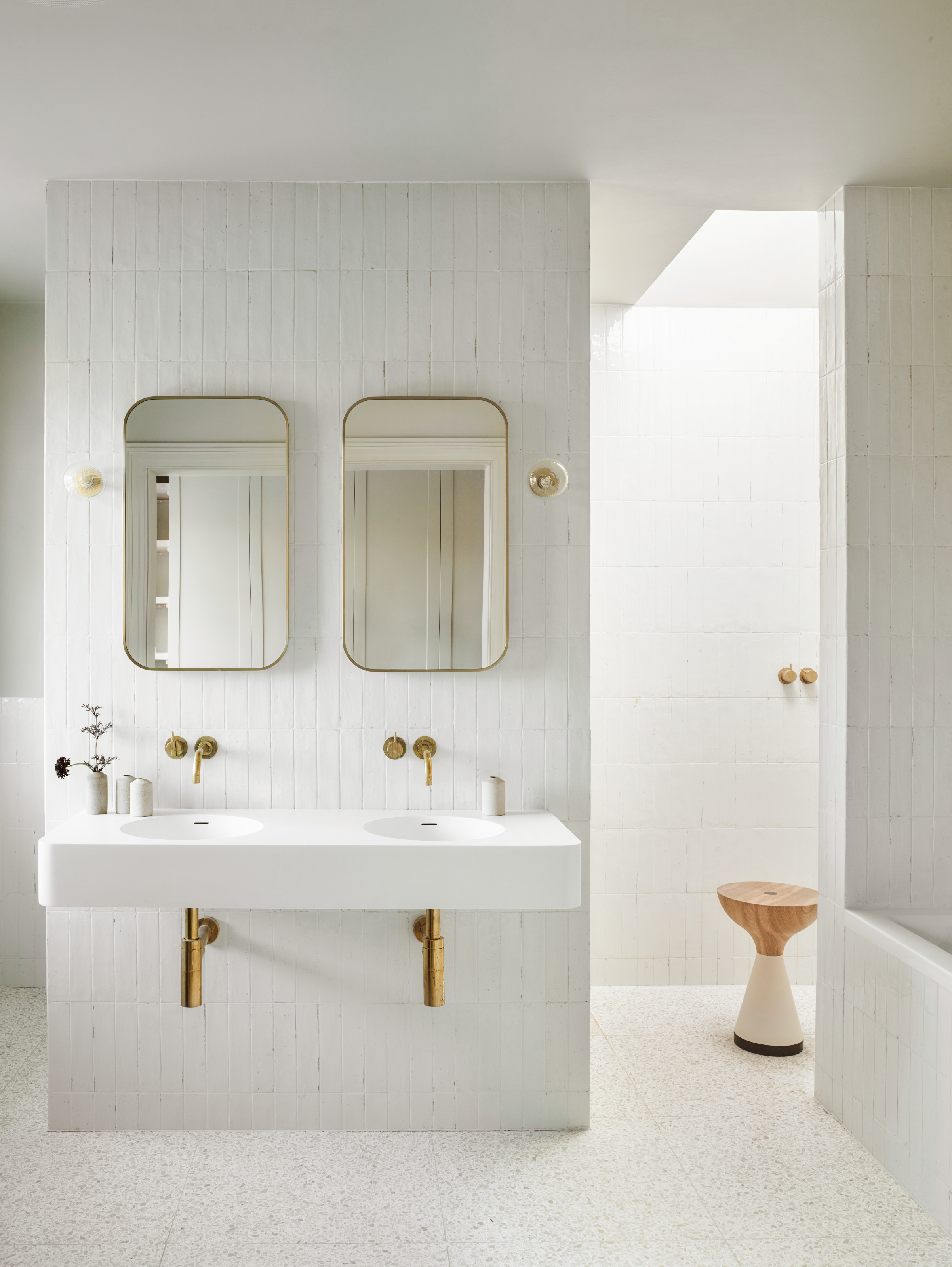
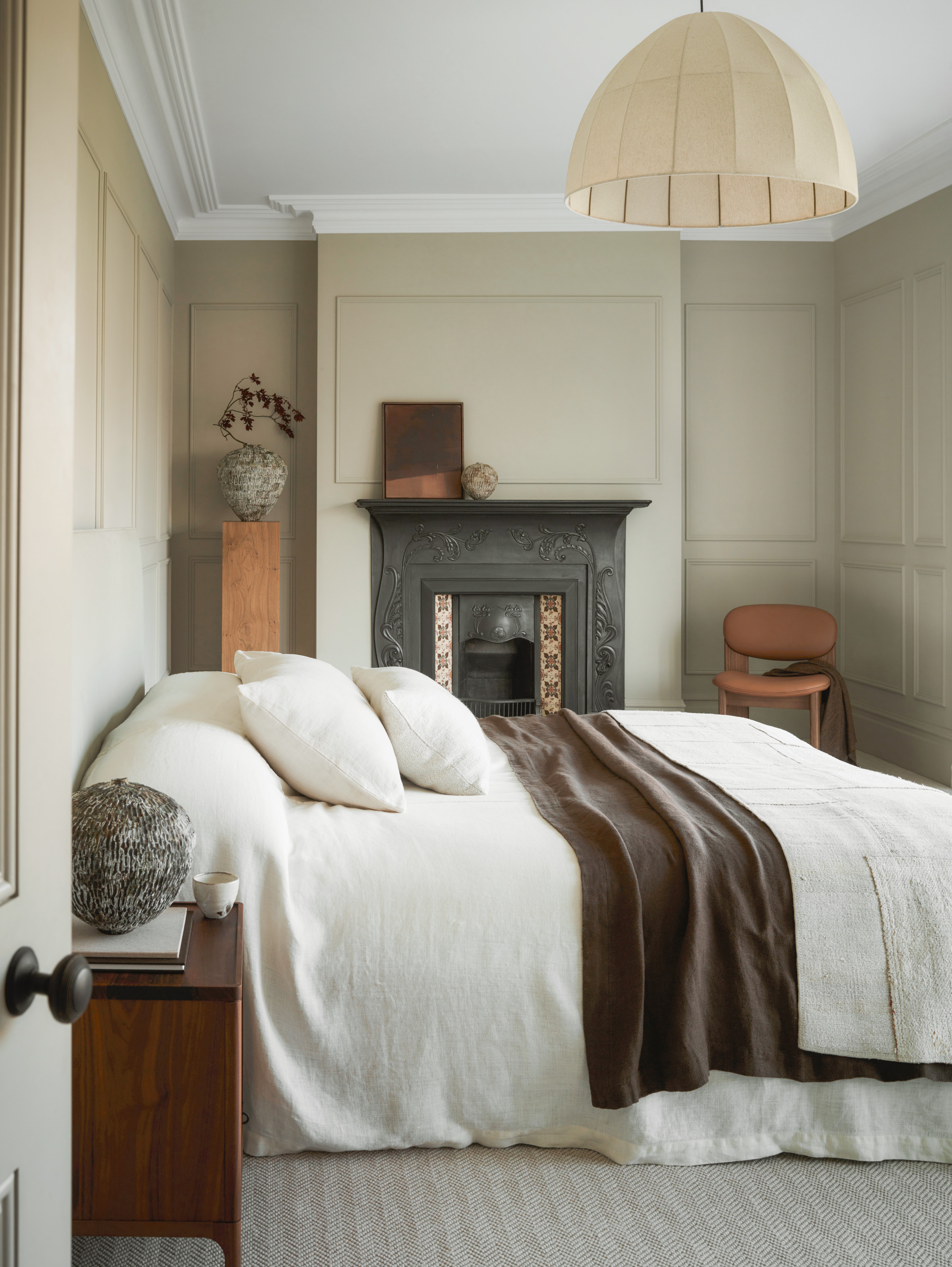
Being a family home, it also had to work for the owners’ three sons, so the back section, while open, has a little corner, shrouded by walls on three sides, with a table for homework, which can easily be seen by anyone in the kitchen.
"There had to be a sense of togetherness," Rob says, of his open but zoned floor plan. "It had to not just be another open-plan space."
The editor of Livingetc, Pip Rich (formerly Pip McCormac) is a lifestyle journalist of almost 20 years experience working for some of the UK's biggest titles. As well as holding staff positions at Sunday Times Style, Red and Grazia he has written for the Guardian, The Telegraph, The Times and ES Magazine. The host of Livingetc's podcast Home Truths, Pip has also published three books - his most recent, A New Leaf, was released in December 2021 and is about the homes of architects who have filled their spaces with houseplants. He has recently moved out of London - and a home that ELLE Decoration called one of the ten best small spaces in the world - to start a new renovation project in Somerset.
