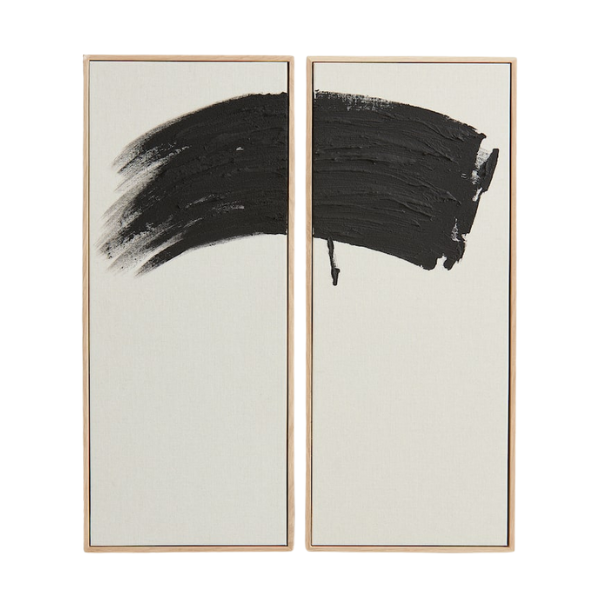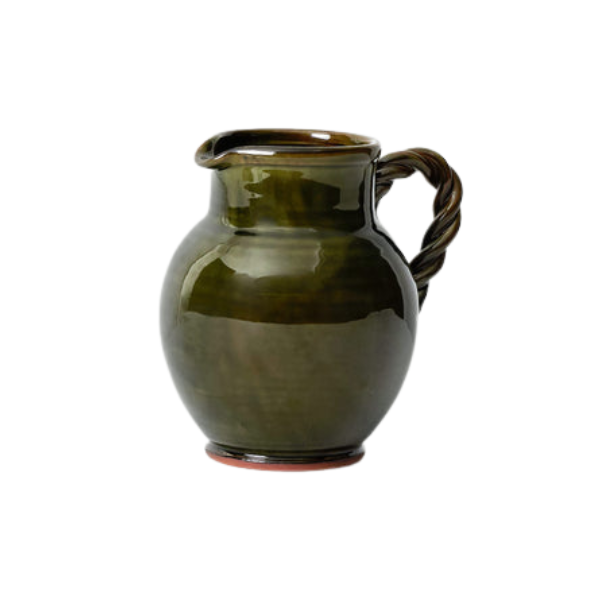Behind This Ordinary London Semi Hides a Futuristic Extension — And It's Transformed How the Home Feels to Live In
Earthy tones and natural textures unite the spaces in this renovated Victorian home — and it’s kept plenty of its charm and character
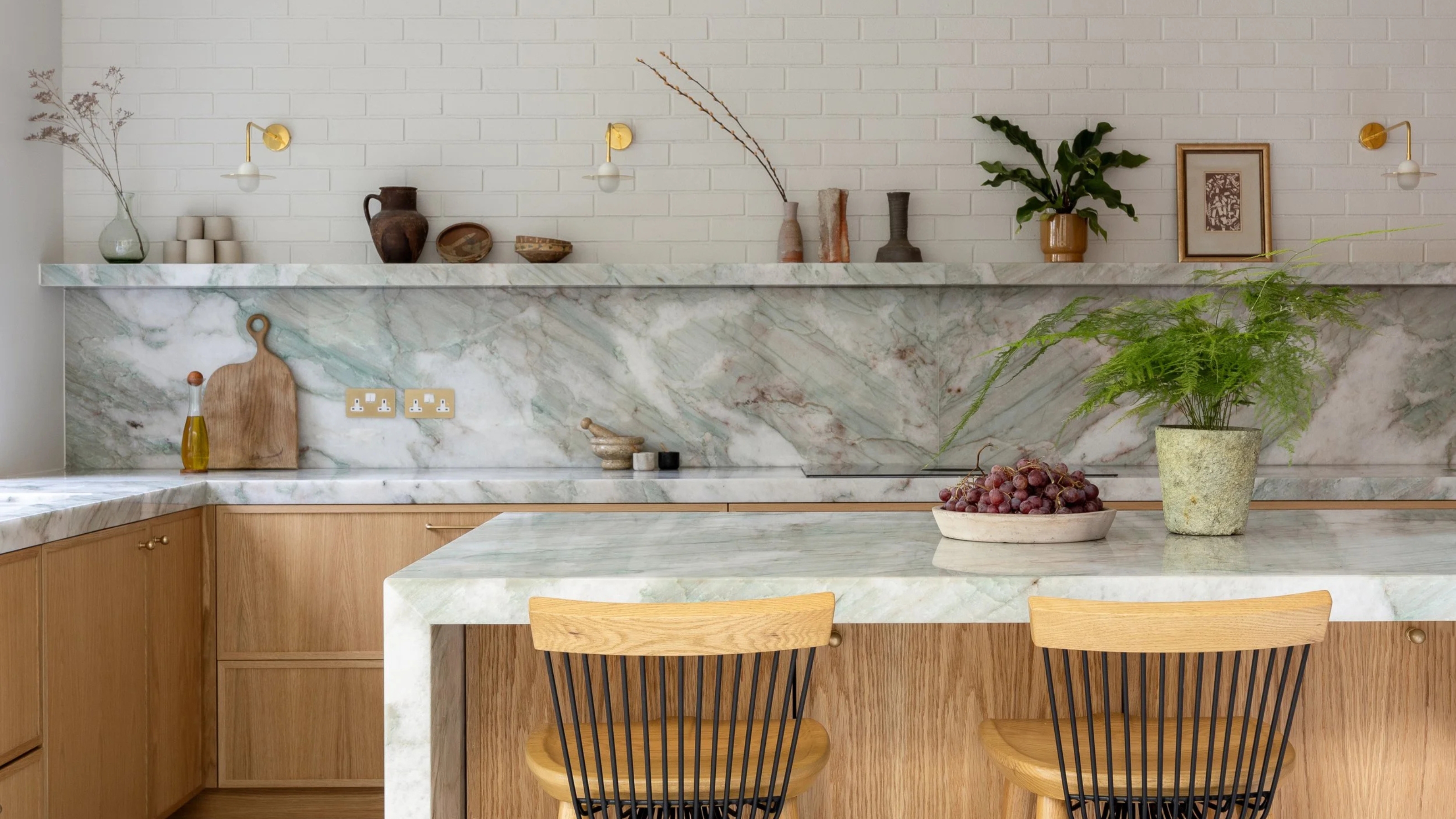
As a small child growing up in a Victorian semi in a leafy north London suburb, it didn’t occur to Kieran Moyyay to even think about how it might figure in his future. "We left to live in Zurich when I was five, and the house was rented out to tenants until three years ago, so it was never on my radar," he says.
Kieran, who works in finance, and his wife Rosie, a doctor, were living in a warehouse apartment in east London with their son Remy, now four, and were hoping to size up, when, fortuitously, they were able to acquire his childhood home.
Although grateful for their luck, the house was dated to say the least and ticked neither of the "space and light" boxes the couple had long visualized for the modern home in which they’d raise their family, which now included four-month-old daughter Aurelia.
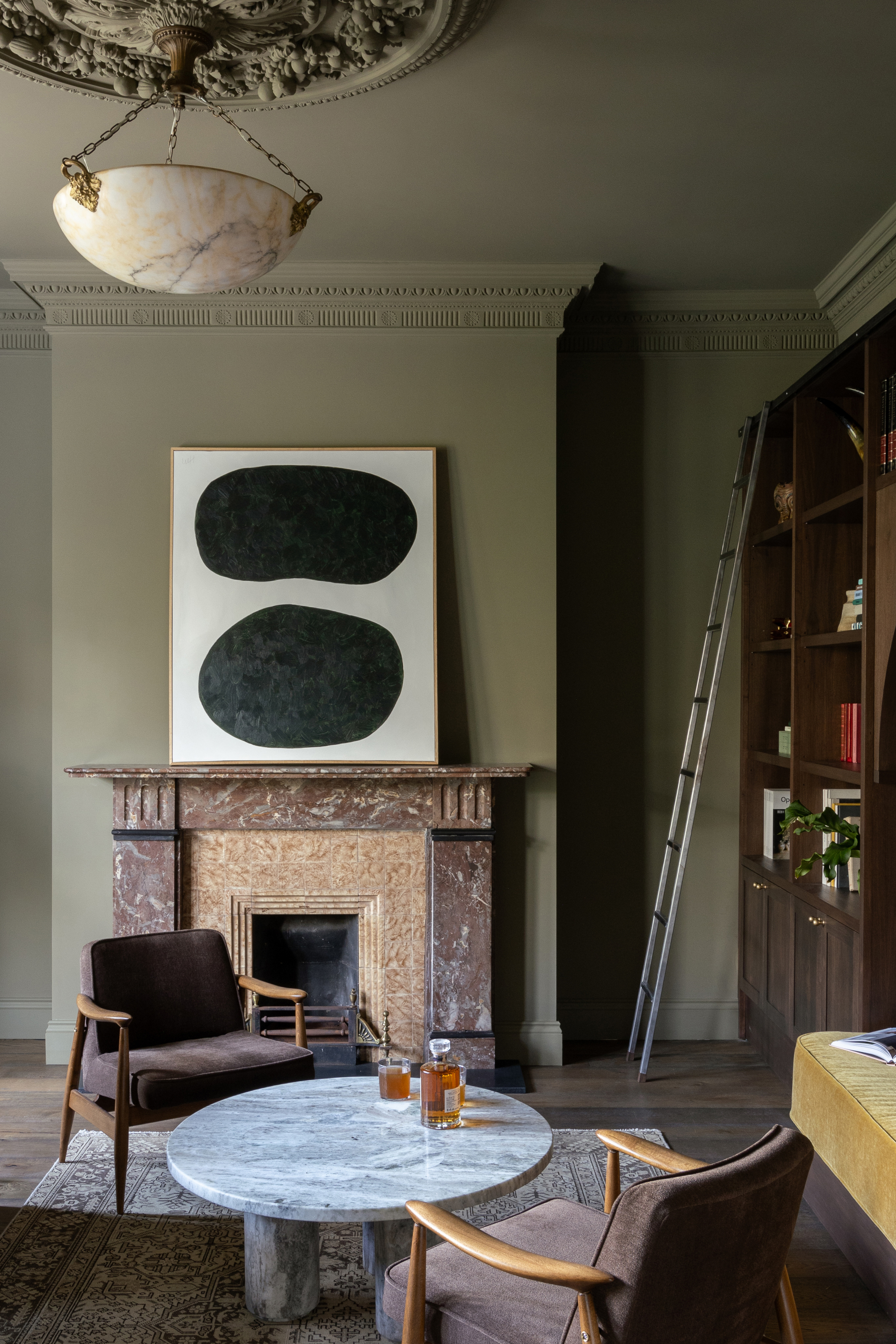
Mulroy Architects came to the rescue with plans for a large rear extension, cleverly constructing a courtyard between the existing dining room and the new open-plan kitchen/living room.
"It adds so much light and is quite unusual; we love it," says Rosie. The architects also created a dramatic curved vaulted ceiling with a skylight that spans the full length of the room, giving it an amazing futuristic vibe.
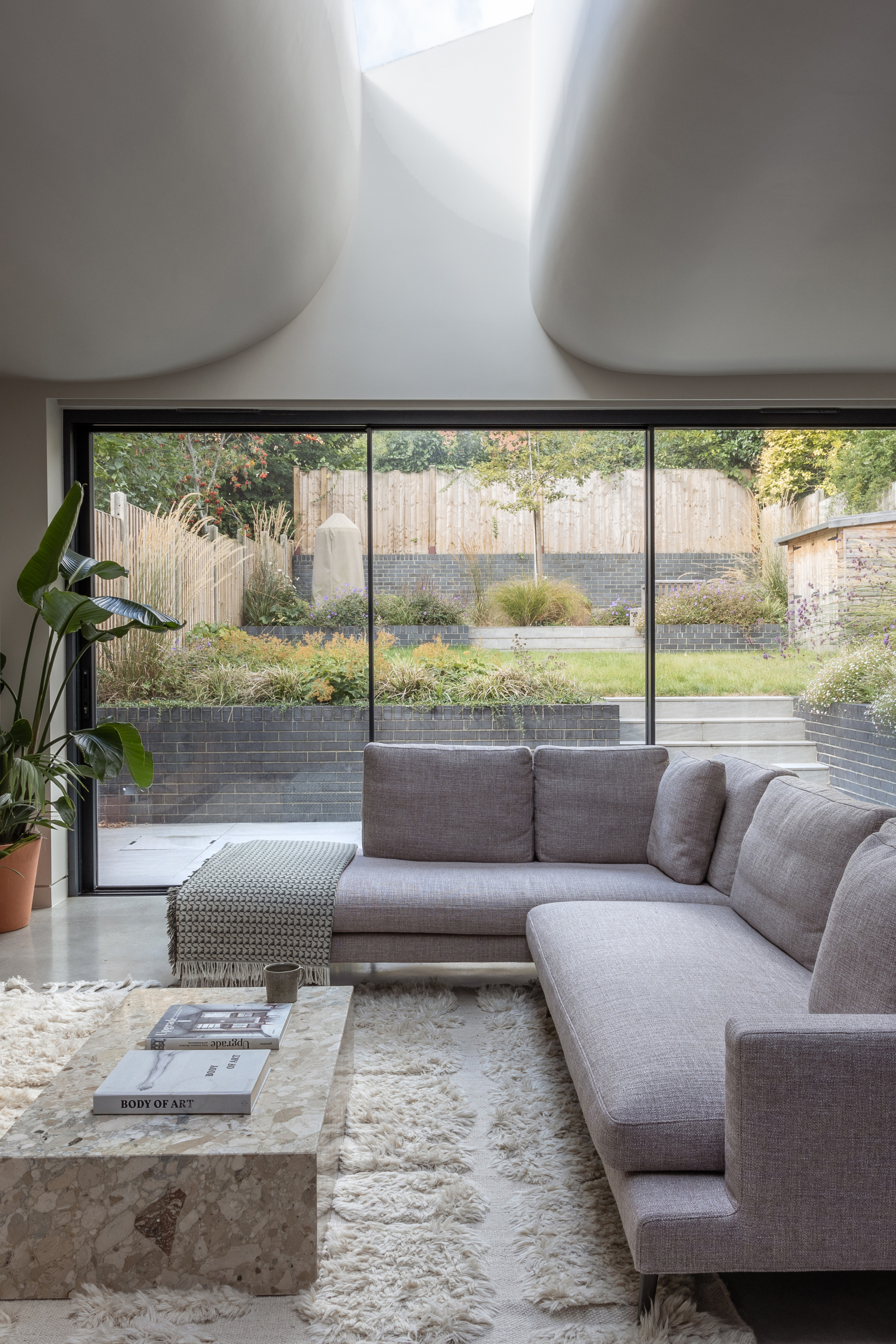
Guessing they would hit it off, Mulroy Architects introduced the couple to Steve Nash, founder of All & Nxthing design studio, to work with them on the interiors.
"They were spot on," says Rosie. "We gelled instantly and loved how All & Nxthing managed to modernize and personalize spaces while keeping as much character as possible."
The Livingetc newsletters are your inside source for what’s shaping interiors now - and what’s next. Discover trend forecasts, smart style ideas, and curated shopping inspiration that brings design to life. Subscribe today and stay ahead of the curve.
Steve and his team worked their magic, fusing period and modern, reclaimed and vintage, in the process imbuing the house with a sense of calm, invigorated with earthy color palettes and textures.
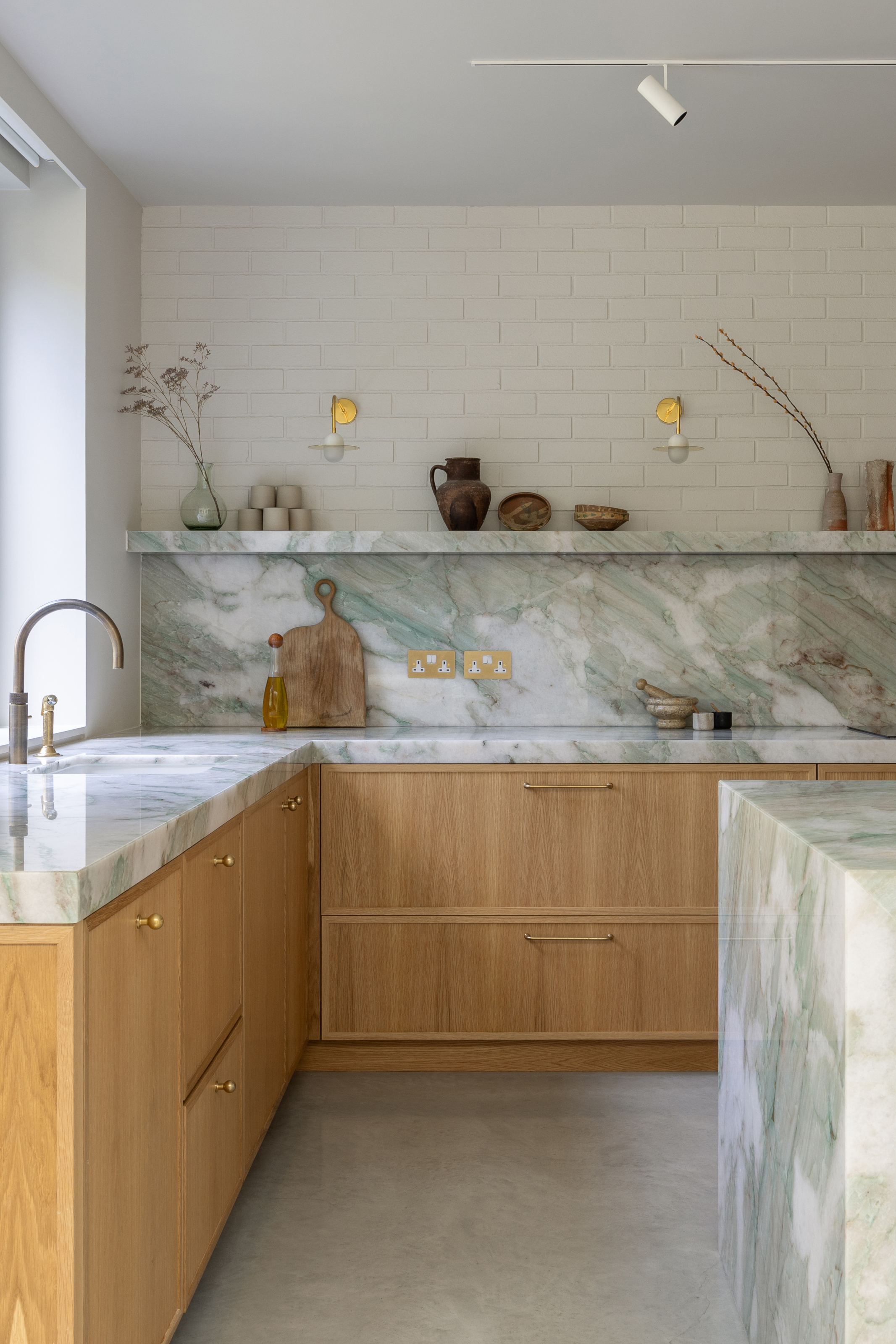
Spaces are individual yet cohesive, such as the moody-hued library room that transitions to the warm dining room, then into the laid-back modern living room.
The kitchen-living space beautifully demonstrates how to do textures: chalky painted brick walls offset with contemporary lighting, with wrap-around Cristallo quartzite work surfaces juxtaposed with warm oak joinery and concrete floors softened with luxe rugs.
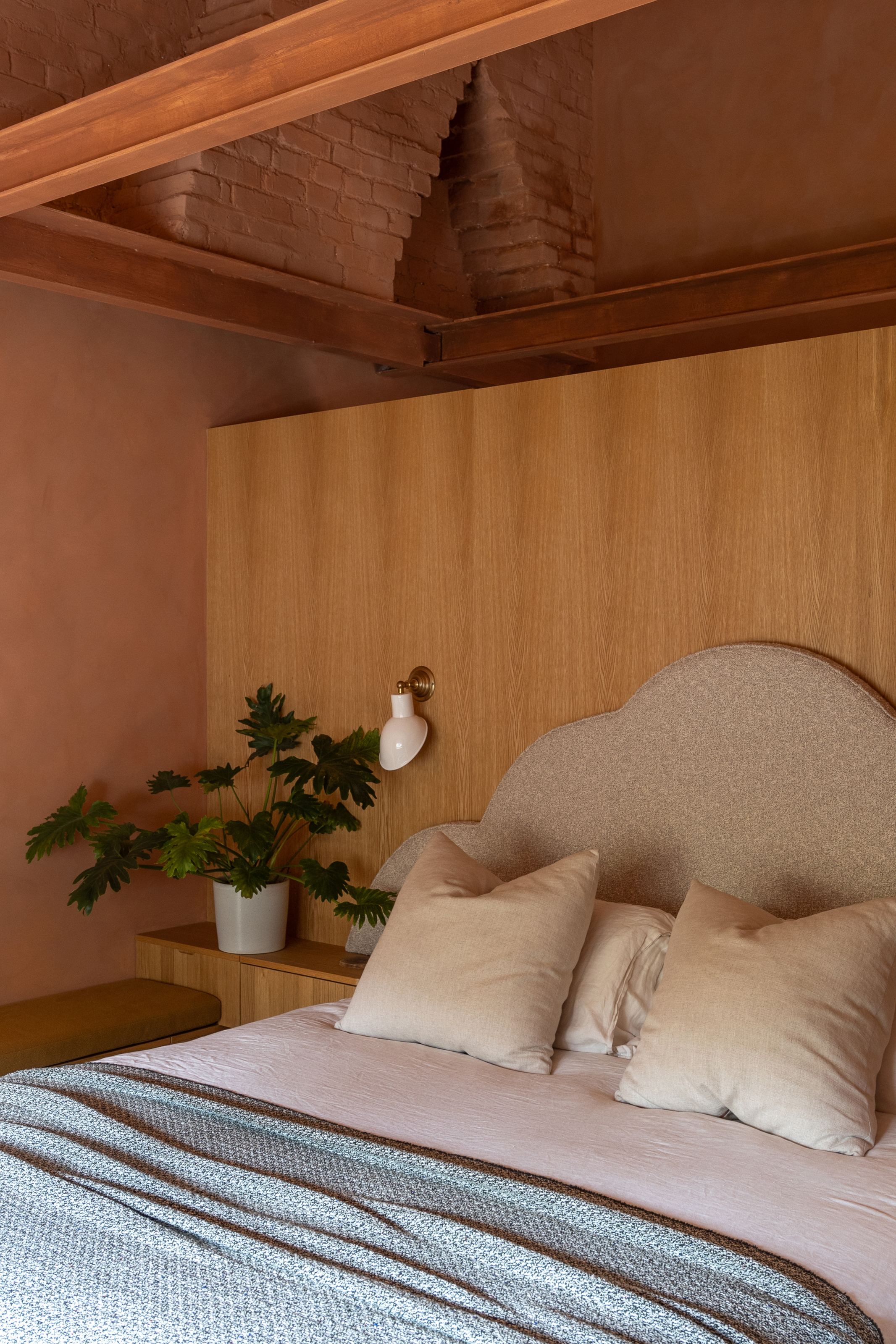
In the dining room, plain walls come alive, drenched in contrasting shades of pale and intense limewash paint, highlighting period details and creating a dramatic setting for a splendid off-white concrete table.
Upstairs, the sublime main bedroom is saturated in the same dirty peachy-pink limewash used in the dining room. It’s drenched over the walls and exposed structural girders and almost melds into the large soft oak bedhead (which is also the back of the wardrobes in the wardrobe area), giving the whole space a golden glow.
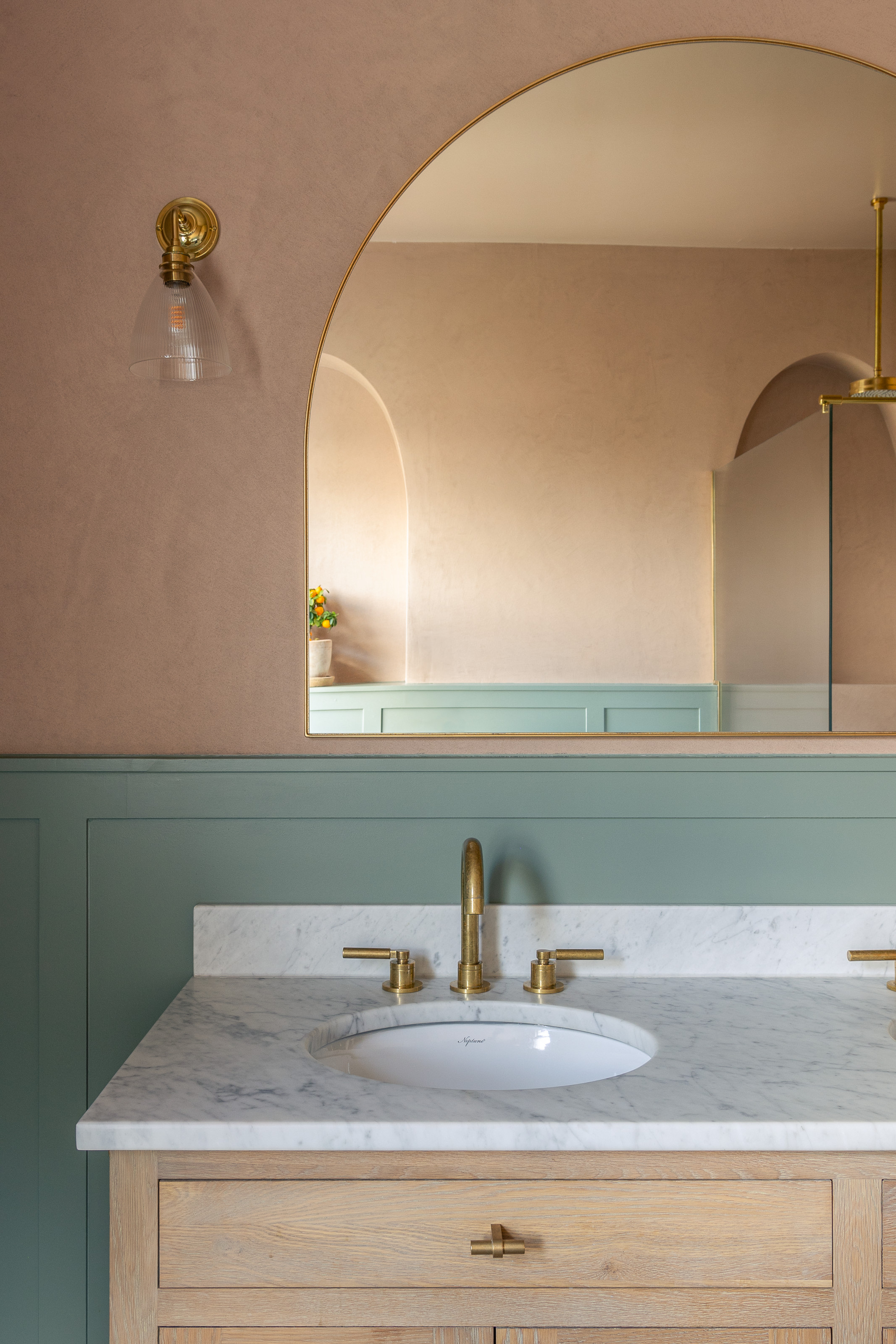
Rosie and Kieran each had one non-negotiable on their wish list. Kieran’s was for a sauna — a must-have growing up in Switzerland — and for Rosie, a bath in the bedroom.
"We both got our wishes," says Kieran, with a smile. "Even if Rosie has used the bath just once."
A legendary houses editor, Mary Weaver, held the job of homes editor on Livingetc for over a decade. She set the aesthetic for which the brand has become known. She is now a freelance stylist, art director, and writer, regularly contributing to Livingetc and overseeing the brand's successful House Tours franchises of live and webinar events.
