Tour An Art-Filled Modern Home In Napa Valley
This stunning Napa Valley home has art at every turn, and floor-to-ceiling glass walls that offer views for days...

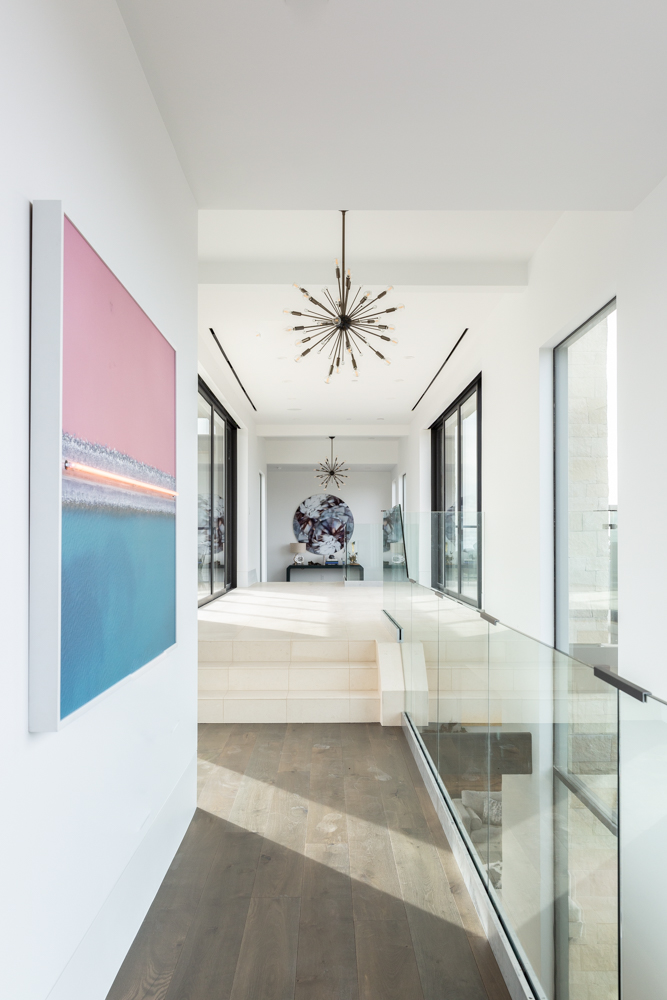
The Livingetc newsletters are your inside source for what’s shaping interiors now - and what’s next. Discover trend forecasts, smart style ideas, and curated shopping inspiration that brings design to life. Subscribe today and stay ahead of the curve.
You are now subscribed
Your newsletter sign-up was successful
PROPERTY
This light, bright and modern home is built on the Wildhorse Valley Reserve in Napa and overlooks the whole valley, including the 27 acres that belong to the house. The 6,000 square foot home was designed to capitalise on sweeping views from every room. The property sits over three levels, all accessible via a generous sized lift – as well as a modern staircase. The lower level includes a 3-car garage, a lift, and various mechanical rooms and storage spaces. The middle level includes open floor plan living spaces that incorporate the kitchen, dining room, pantry, living room with large stone fireplace, office, laundry room, master suite with his and her walk-in wardrobes, and two bathrooms. The upper level includes three additional bedrooms, all en-suite.
Elena Calabrese was brought into the project to consult with the builders on the interior design and pre-sale staging (the property is on the market here). She elegantly combined contemporary design with organic components, incorporating clean lines to suit the open living space and majestic hilltop landscape. She also worked closely with Alex Ray Art Advisory on incorporating art in every space. The result is a very curated and sophisticated interior to match the property's luxurious style.
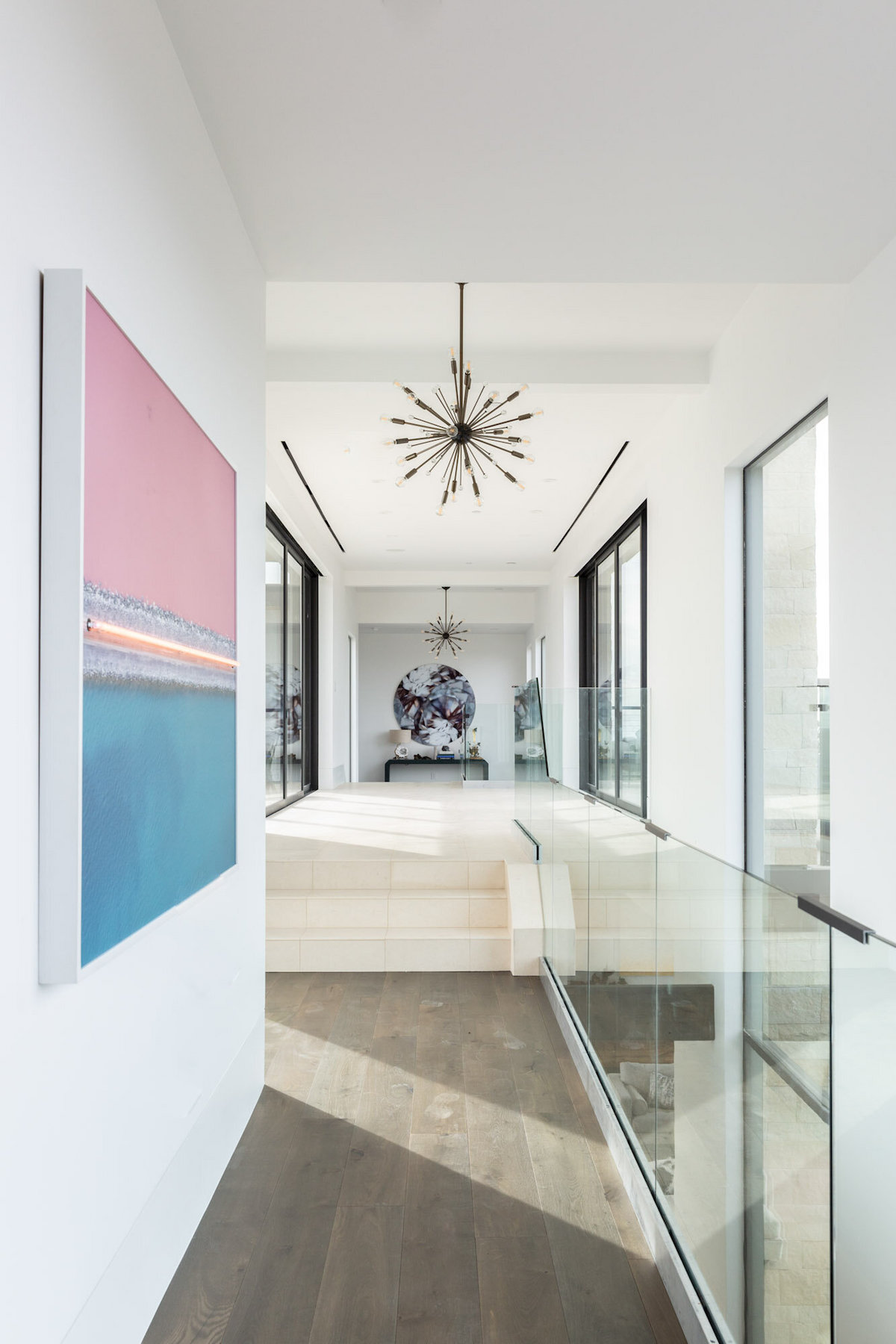
Read Also:Explore Sandra Bullock’s Coastal Chic Home
HALLWAY
The hallway (also pictured top) features art at every turn, and floor-to-ceiling windows that frame the expansive views from this second floor setting.
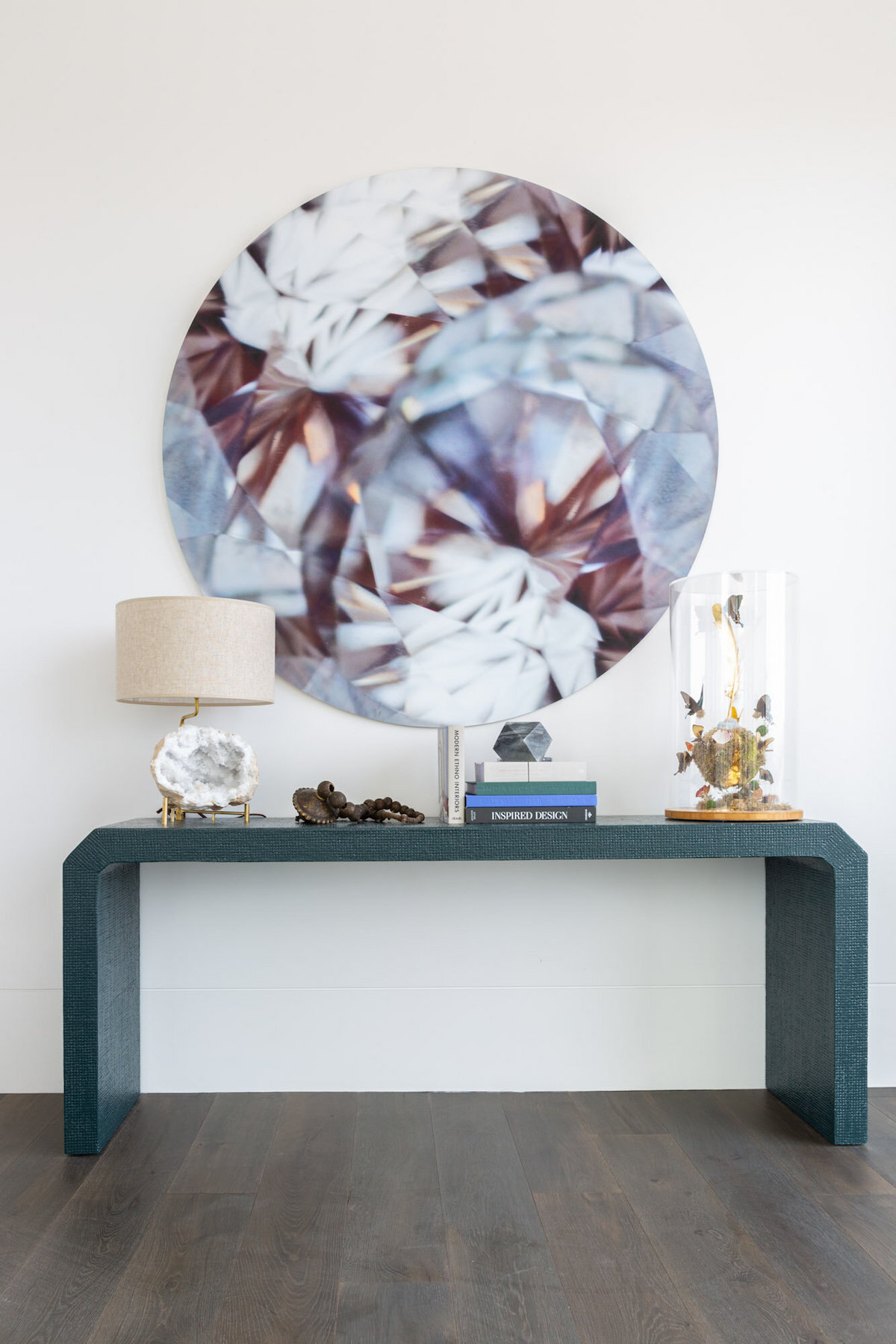
A butterfly sculpture by Pamela Hadfield gives a sense of whimsy.
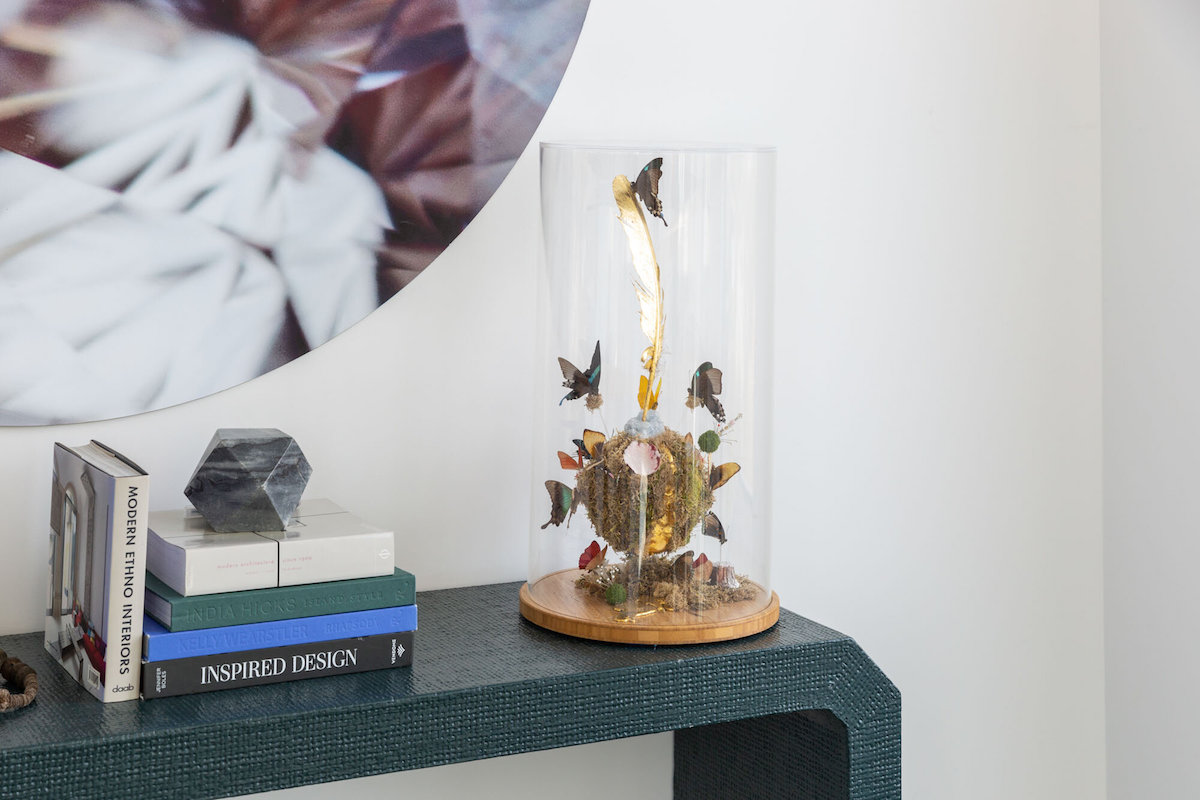
Read Also:Design Project: A Traditional Beach House Gets a Dose of Whimsy & Glamour
LIVING ROOM
The kitchen area, living room, and master bedroom all have pocketing glass walls that open to the main outdoor living space. In addition, the far side of the living room has pocketing glass walls that open on either side of the stone fireplace with views overlooking Lake Madigan.
The Livingetc newsletters are your inside source for what’s shaping interiors now - and what’s next. Discover trend forecasts, smart style ideas, and curated shopping inspiration that brings design to life. Subscribe today and stay ahead of the curve.
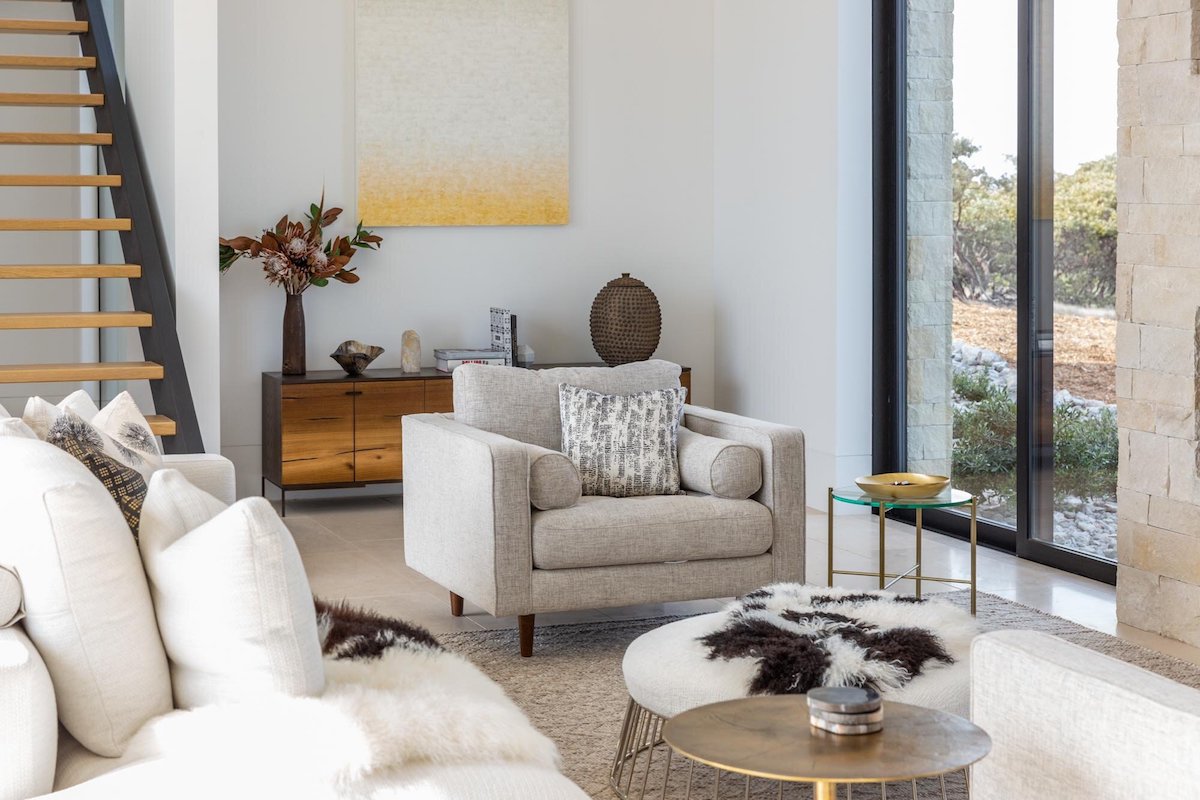
The interior style nods to midcentury modern, while still incorporating natural linens and rustic touches that suit the Napa landscape. Brass accents such as the side tables offer pops of glamour.
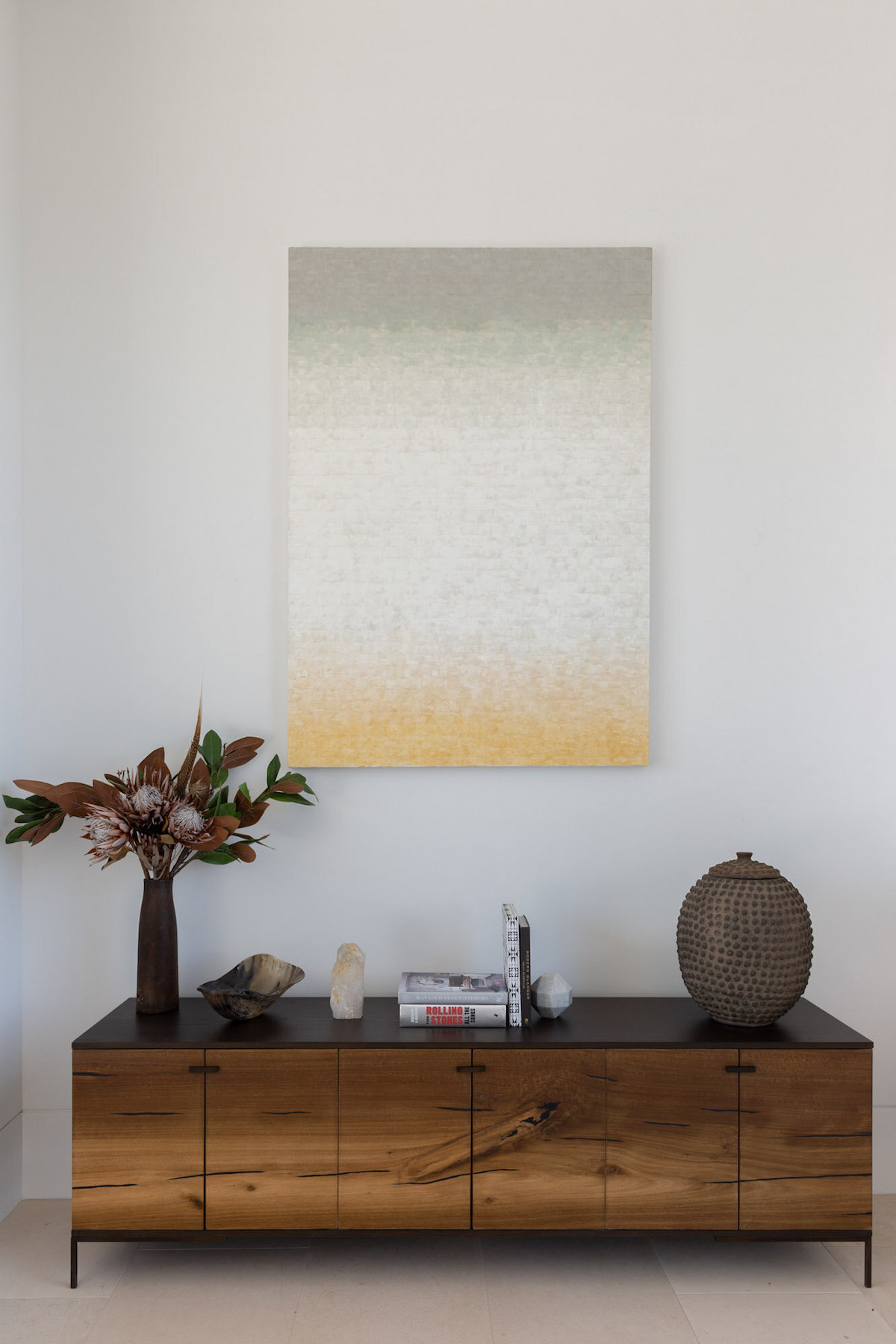
Read Also:Explore Calvin Harris' stunning Hollywood mansion
DINING ROOM
Not to be left out, the dining room has a glass wall that opens to attractive boulders retained during construction with spectacular views beyond.
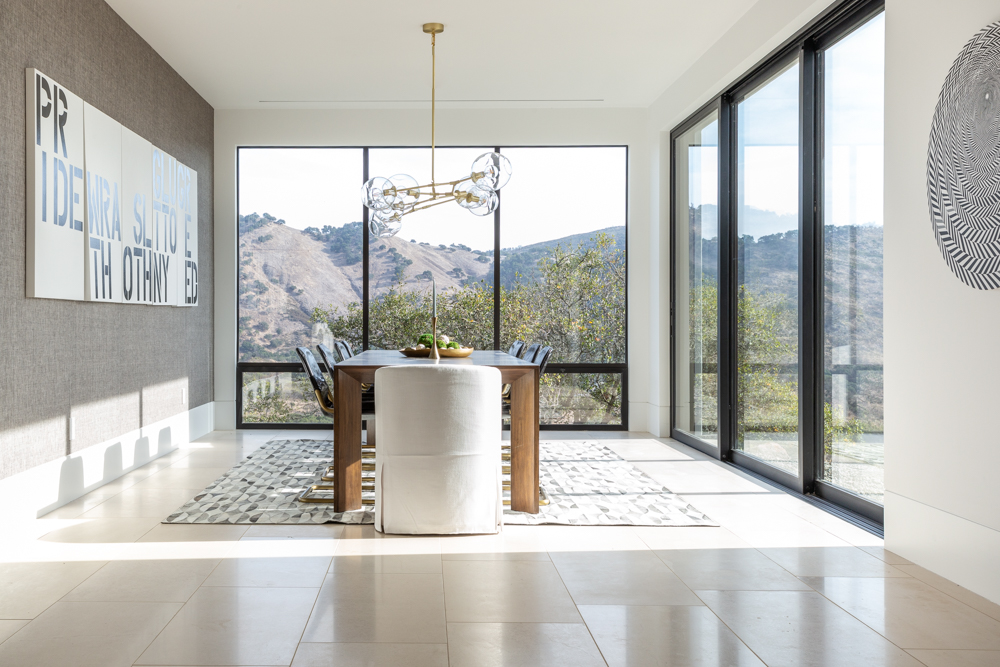
There are two monochrome artworks to get your attention, but the real eye-catcher is the view through the full length windows.
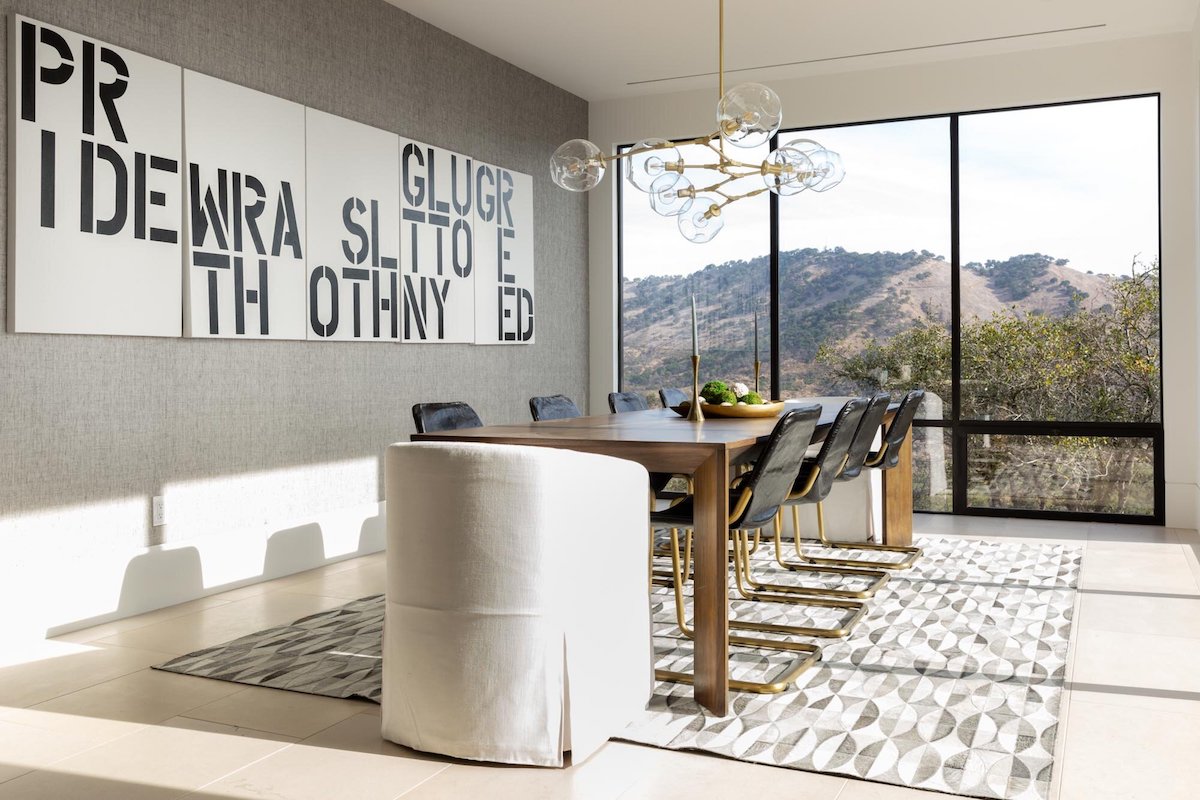
Leather dining chairs from Industry West add to the rustic ranch-style look.
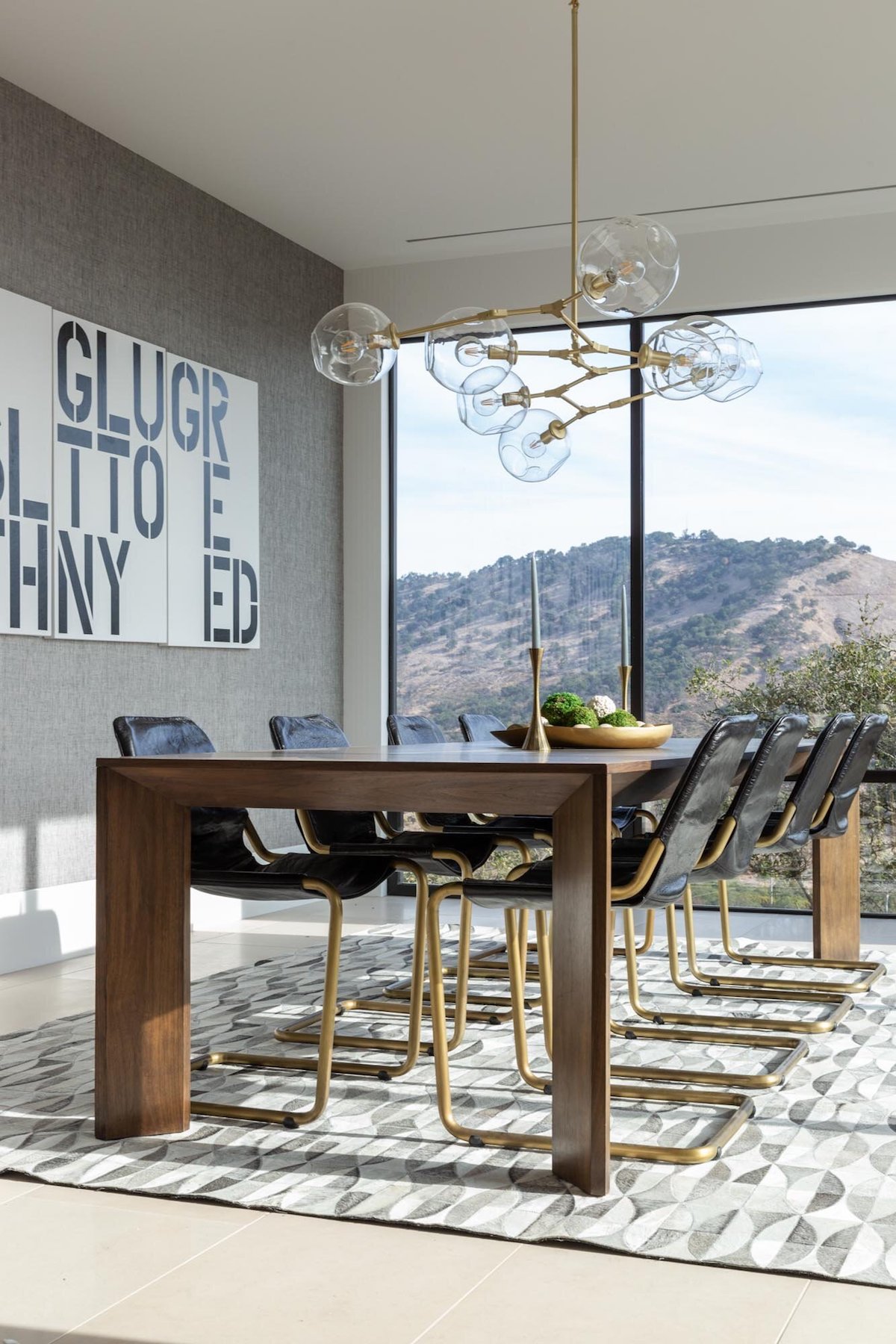
Read Also:Statement Dining Room Lighting Ideas
KITCHEN
The white kitchen features white oak slab and white laminate cabinetry.
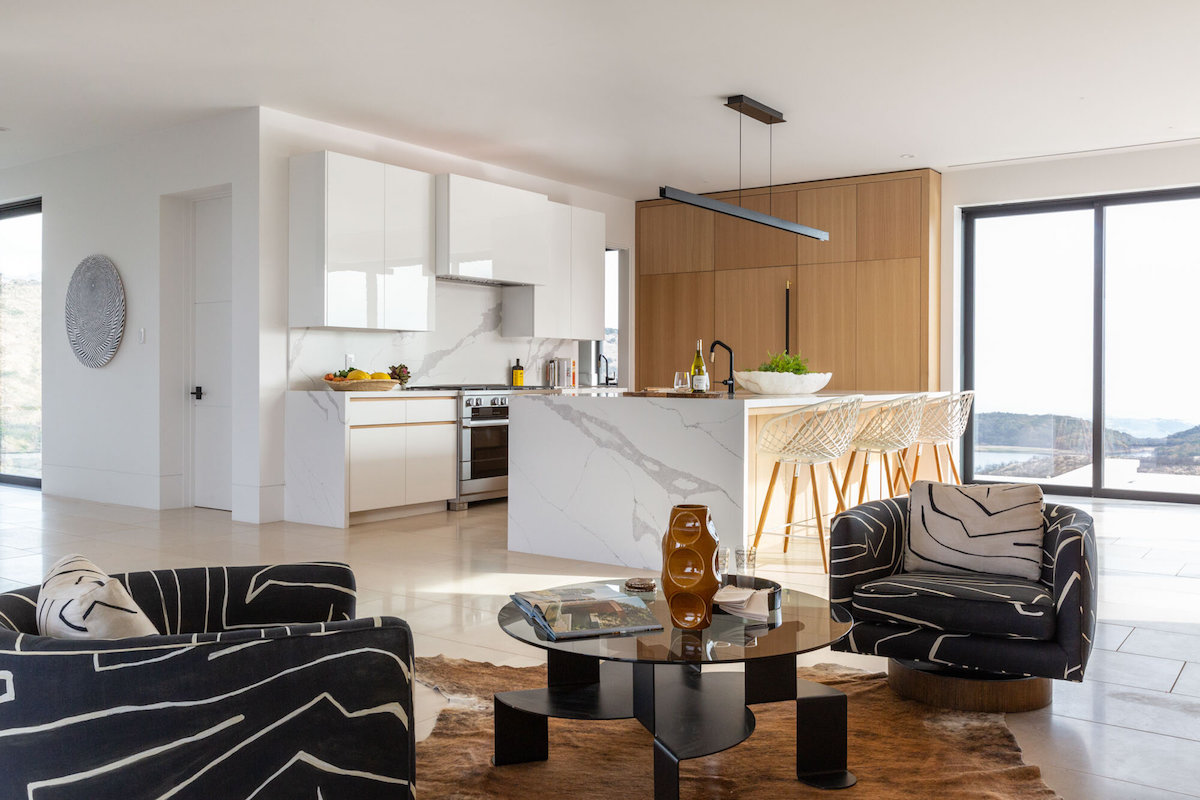
Read Also:Striking And Stylish White Kitchen Ideas
The light palette is punctuated with minimalistic black lines; a simple hanging pendant, chic cabinet handles and a black tap.
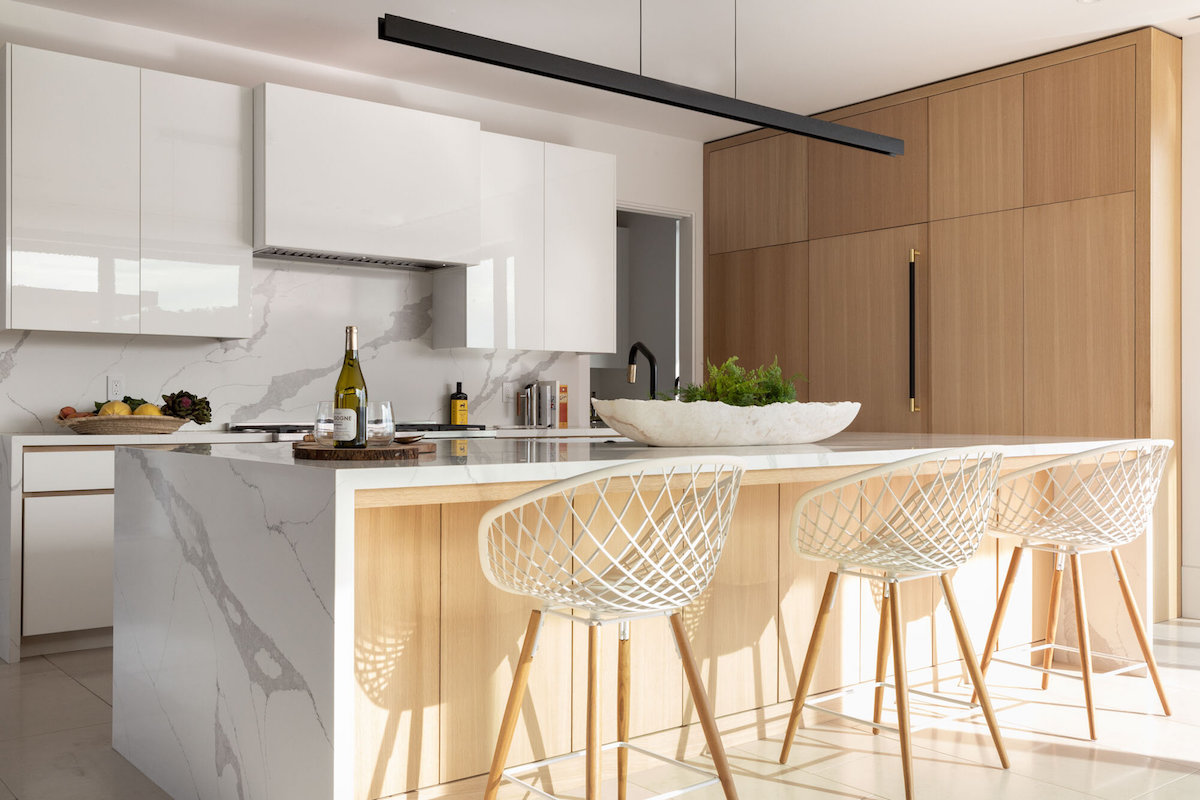
Read Also:35 Strikingly Stylish Kitchen Breakfast Bar Ideas
Floor to ceiling glass doors slide open onto the terrace.
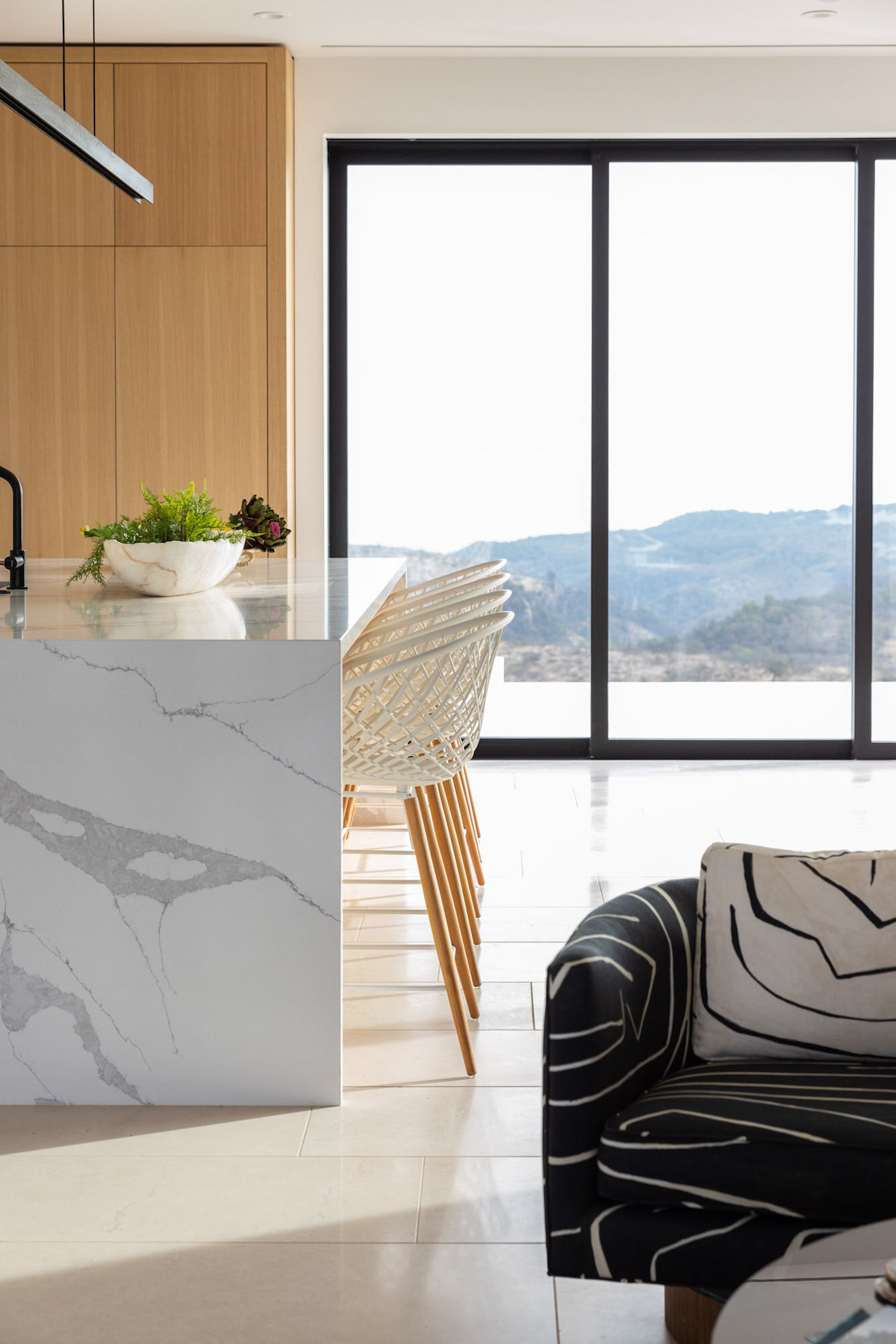
The modern kitchen island faces a large and elegant built-in TV area, with Kelly Wearstler upholstered Milo Baughman swivel chairs.
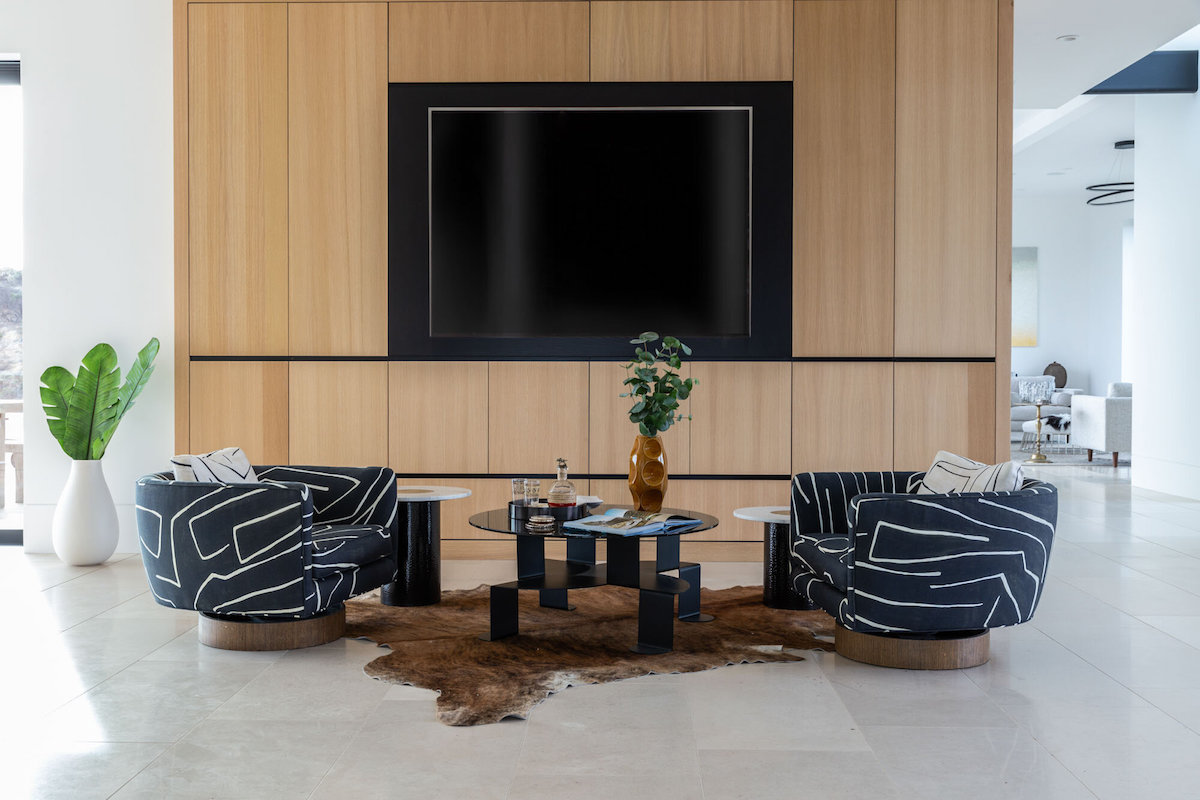
On the other side of the built-in TV unit is smart wine storage.
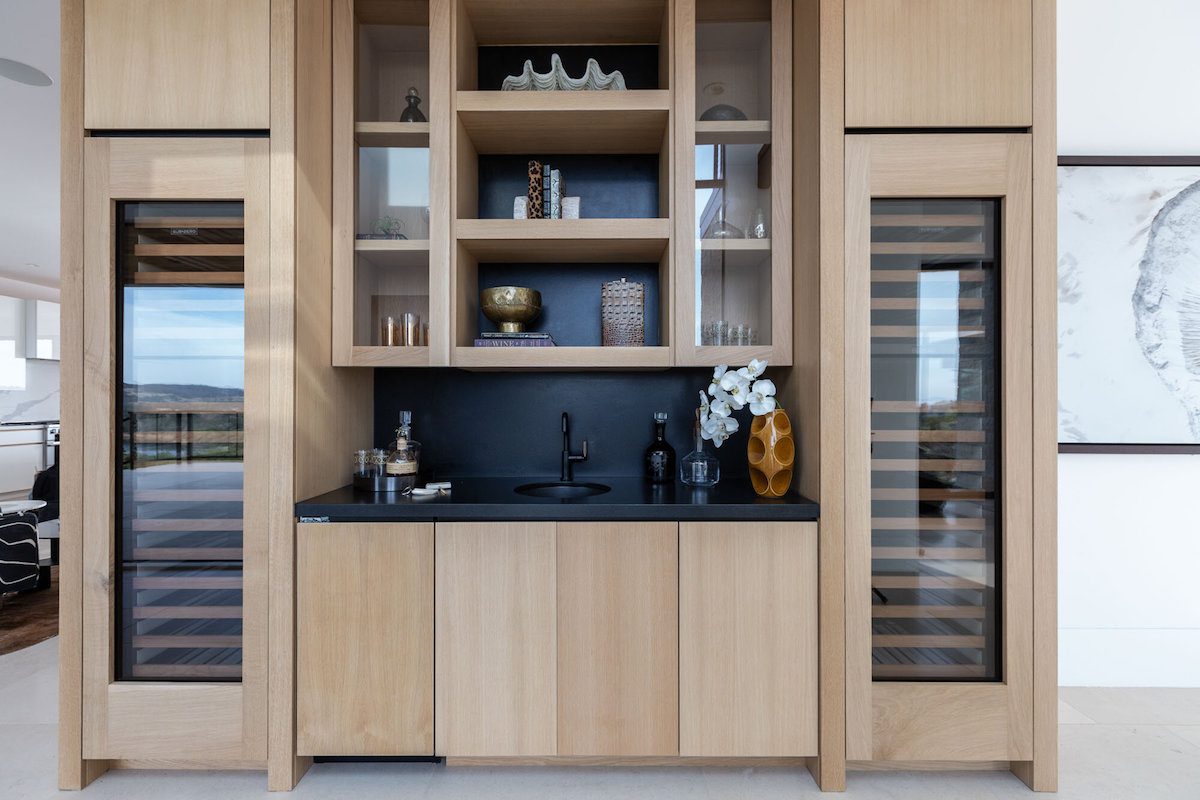
Read Also:Gorgeous Wine Storage Ideas
The open-plan space opens out onto a striking terrace. Titan Builders, the developers behind this property, created the custom-made fire pit.
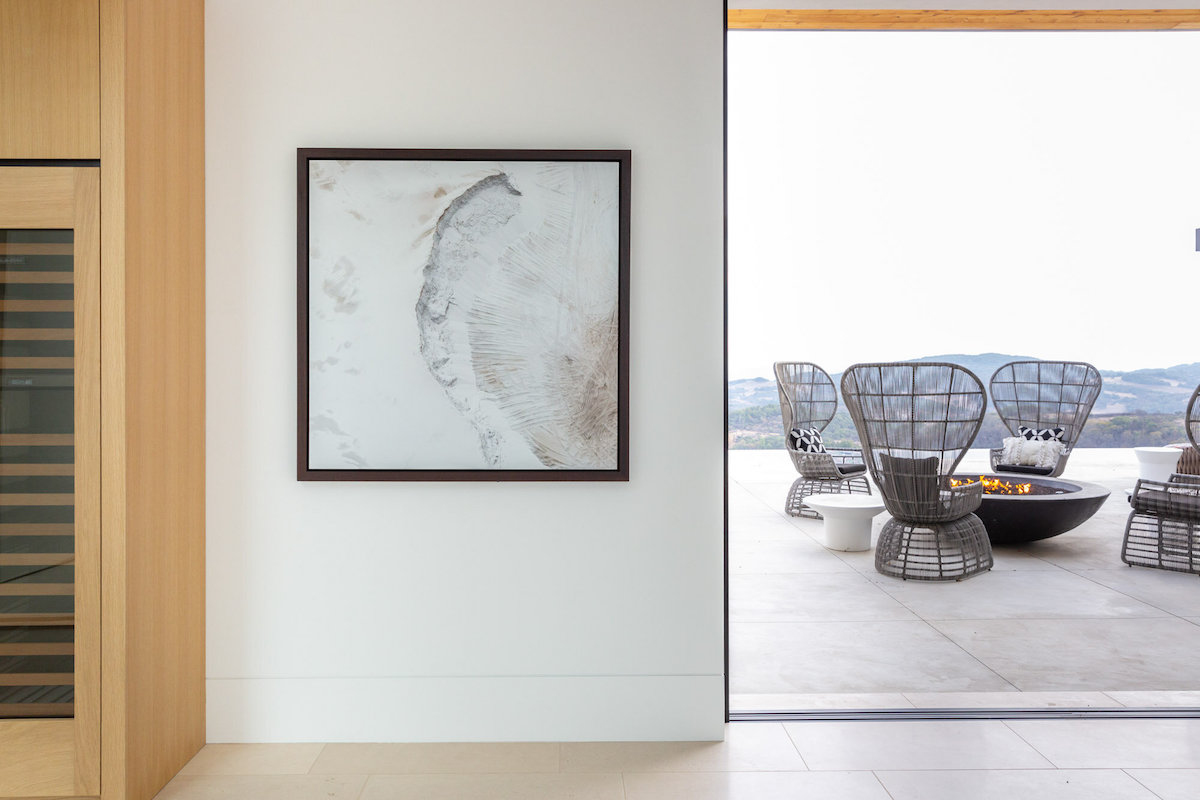
Read Also:Cool Urban Outdoor Living Spaces: Garden, Patio And Roof Terrace Inspiration
FAMILY ROOM
Aside from the main living room, there's an informal family room too. Black and white photography, brushed linen and leather details add a rustic ranch-style vibe.
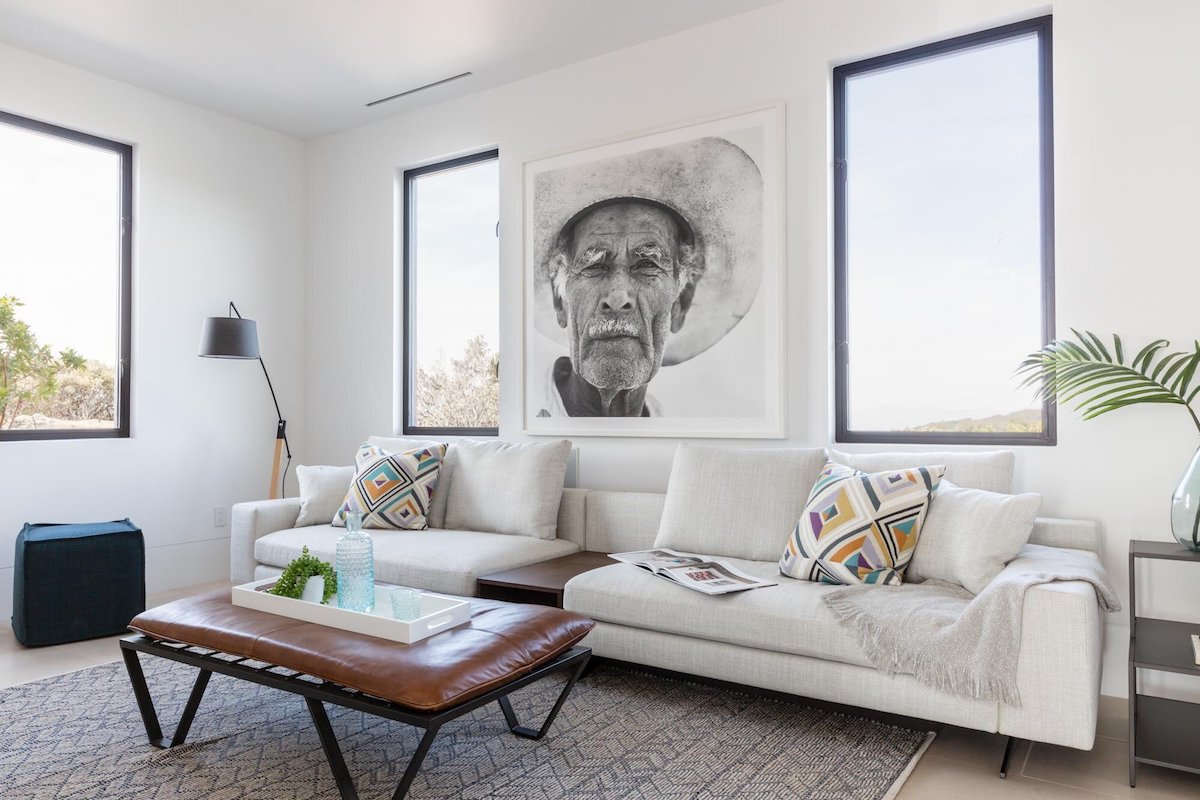
A painting by Gary Paller and a matching burnt-orange footstool adds a pop of colour.
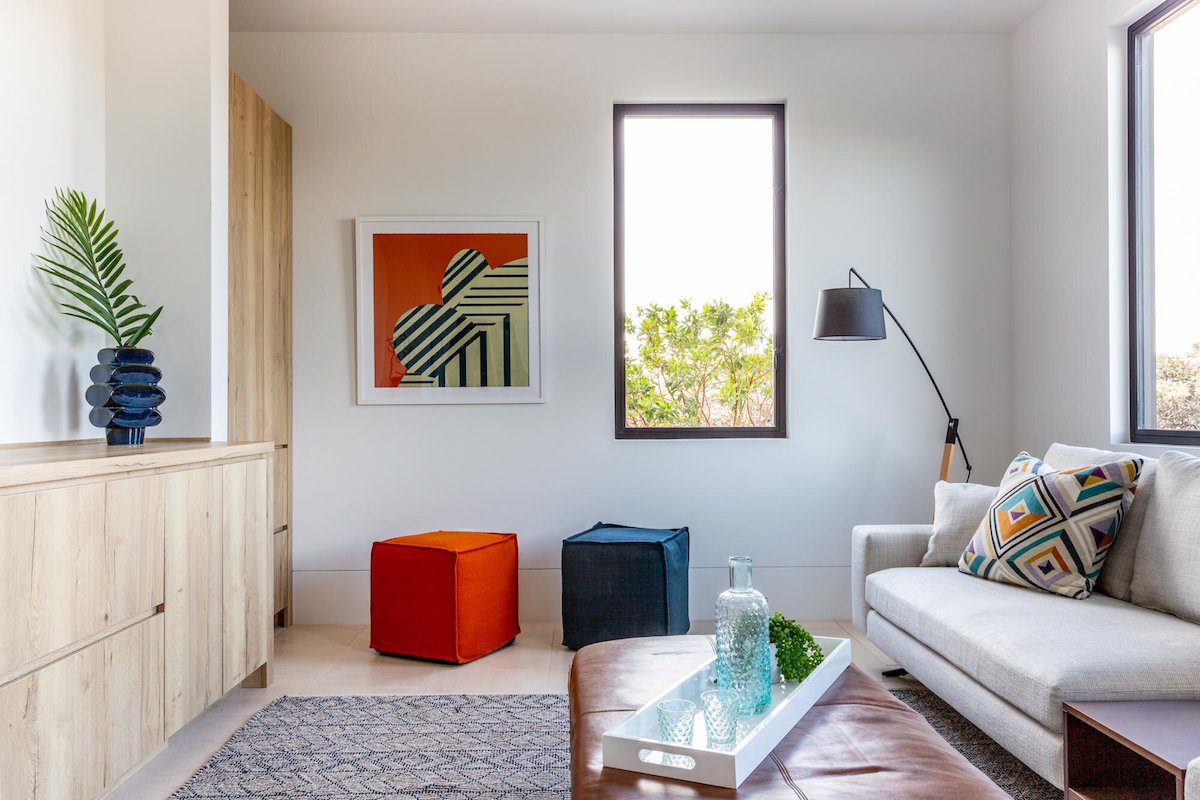
Read Also:Inside Saoirse Ronan's Stunning Dublin Home
MASTER BEDROOM
The master bedroom feels elegant and grown-up, with more black and white photography and designer furniture.
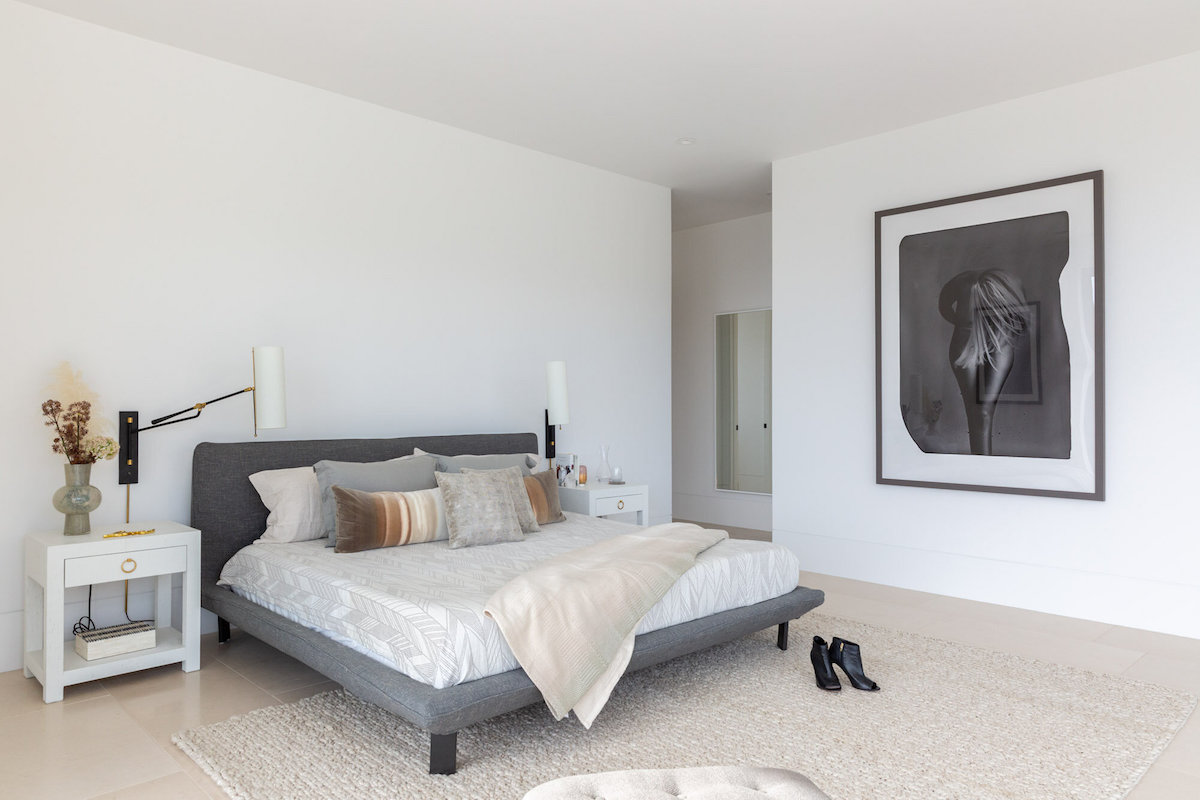
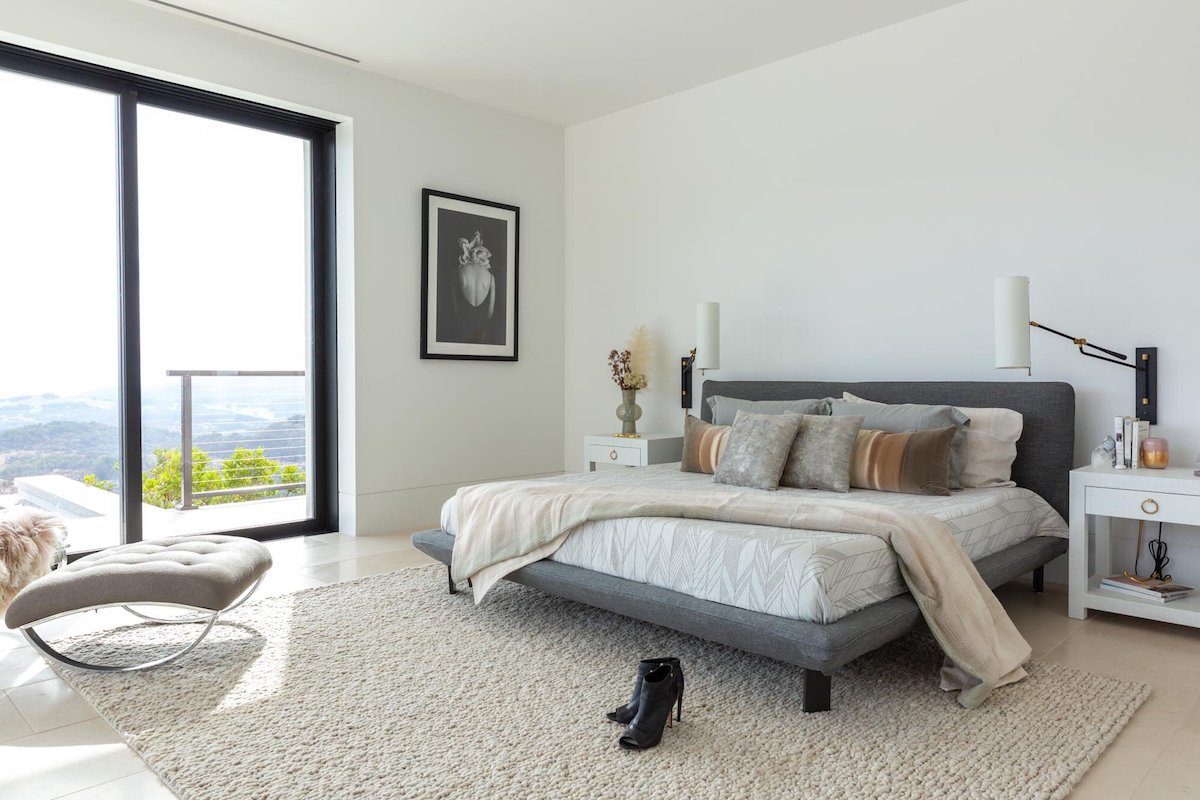
A blush sheepskin throw is draped over the vintage Milo Baughman chair.
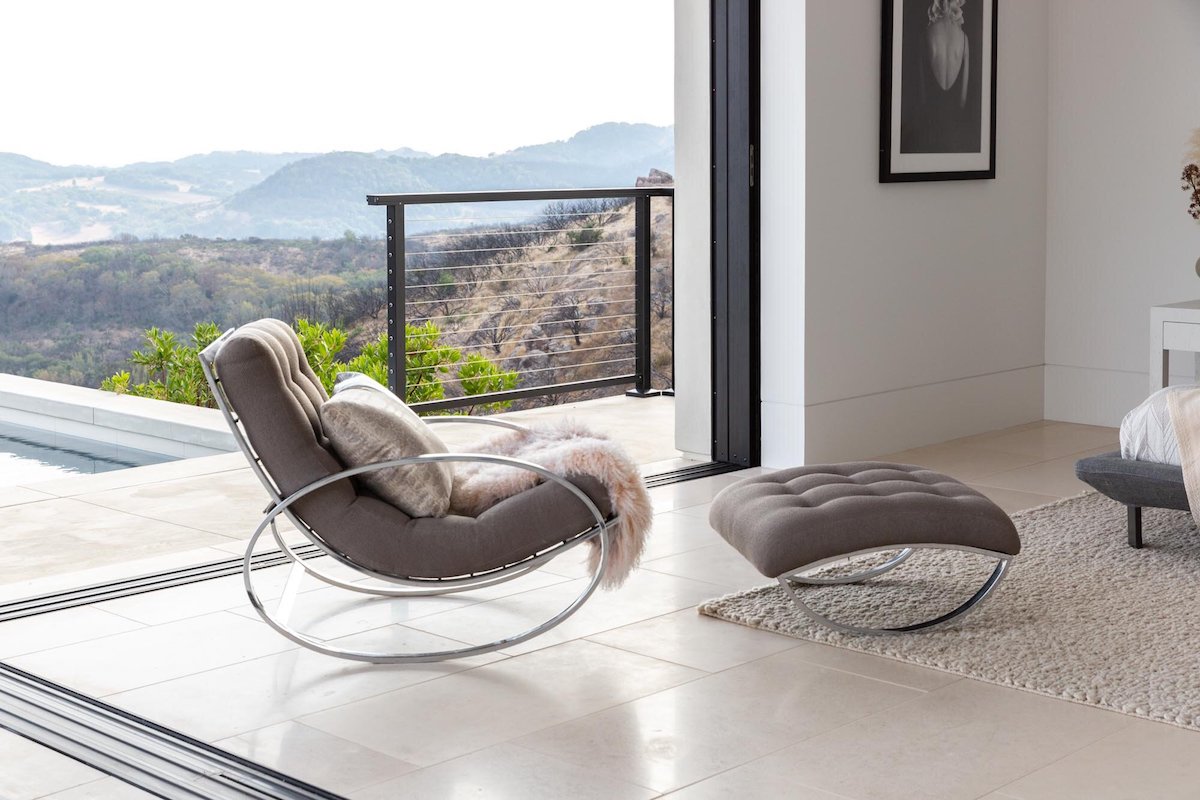
This corner opens up entirely, connecting with the terrace and swimming pool.
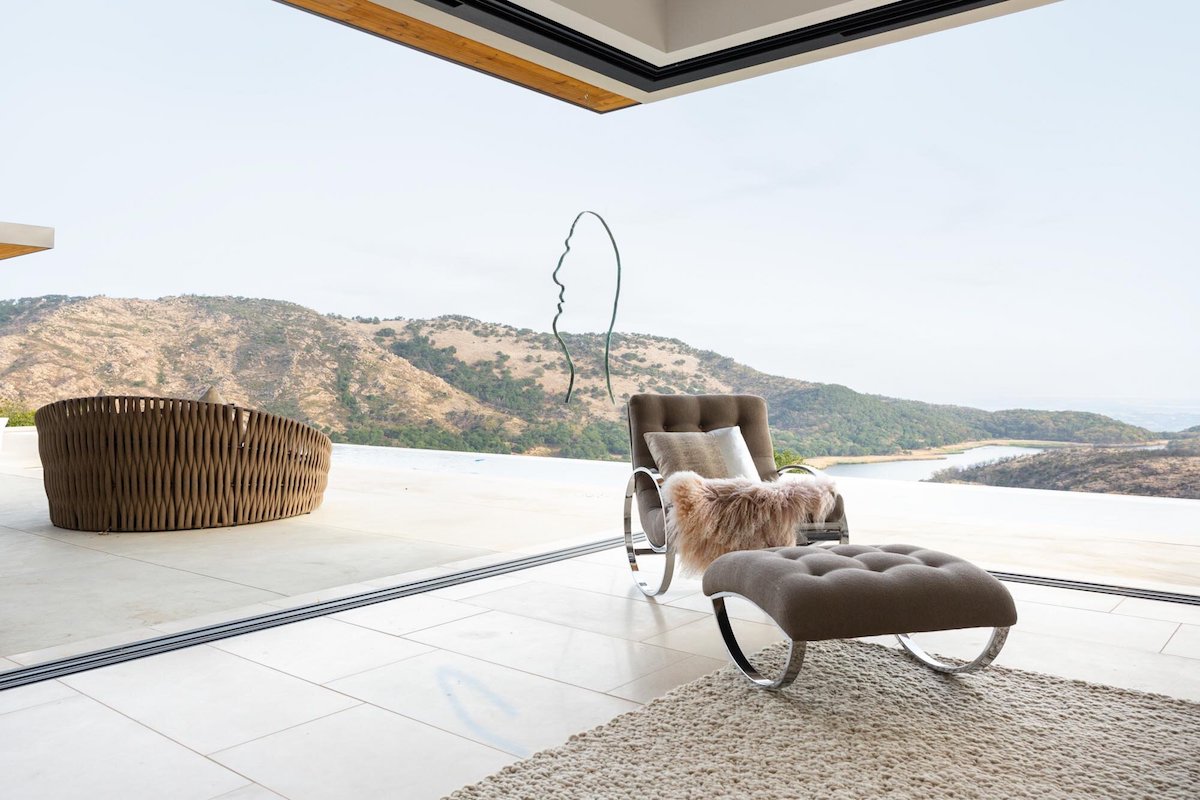
Read Also:Explore London's most expensive home – it's the perfect party pad
MASTER BATHROOM
An extra large freestanding bath is the piece de resistance in this limestone tile-clad bathroom, with antique brass fixtures adding to the luxe look.
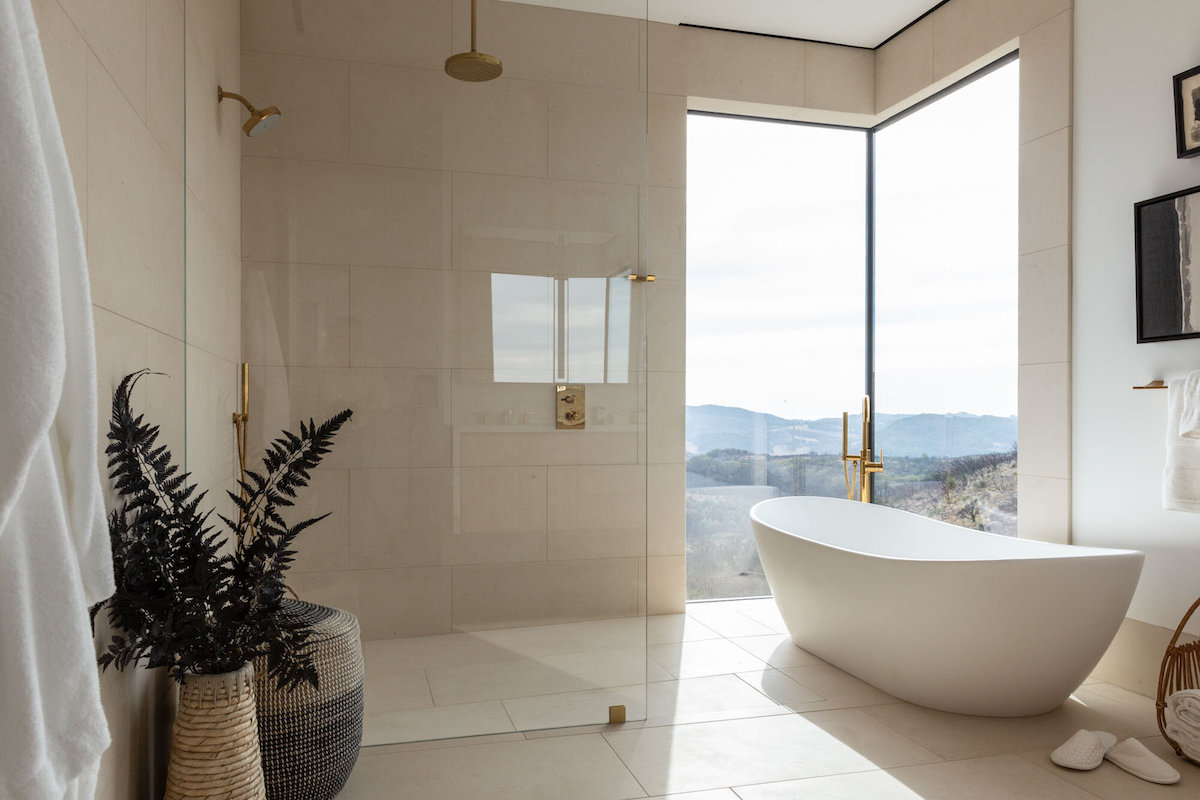
The smooth curves of the bath are a contrast to the rugged landscape that's visible from the corner windows. Thoughtful details like the basket of towels and artworks on the walls help create a spa bathroom feel.
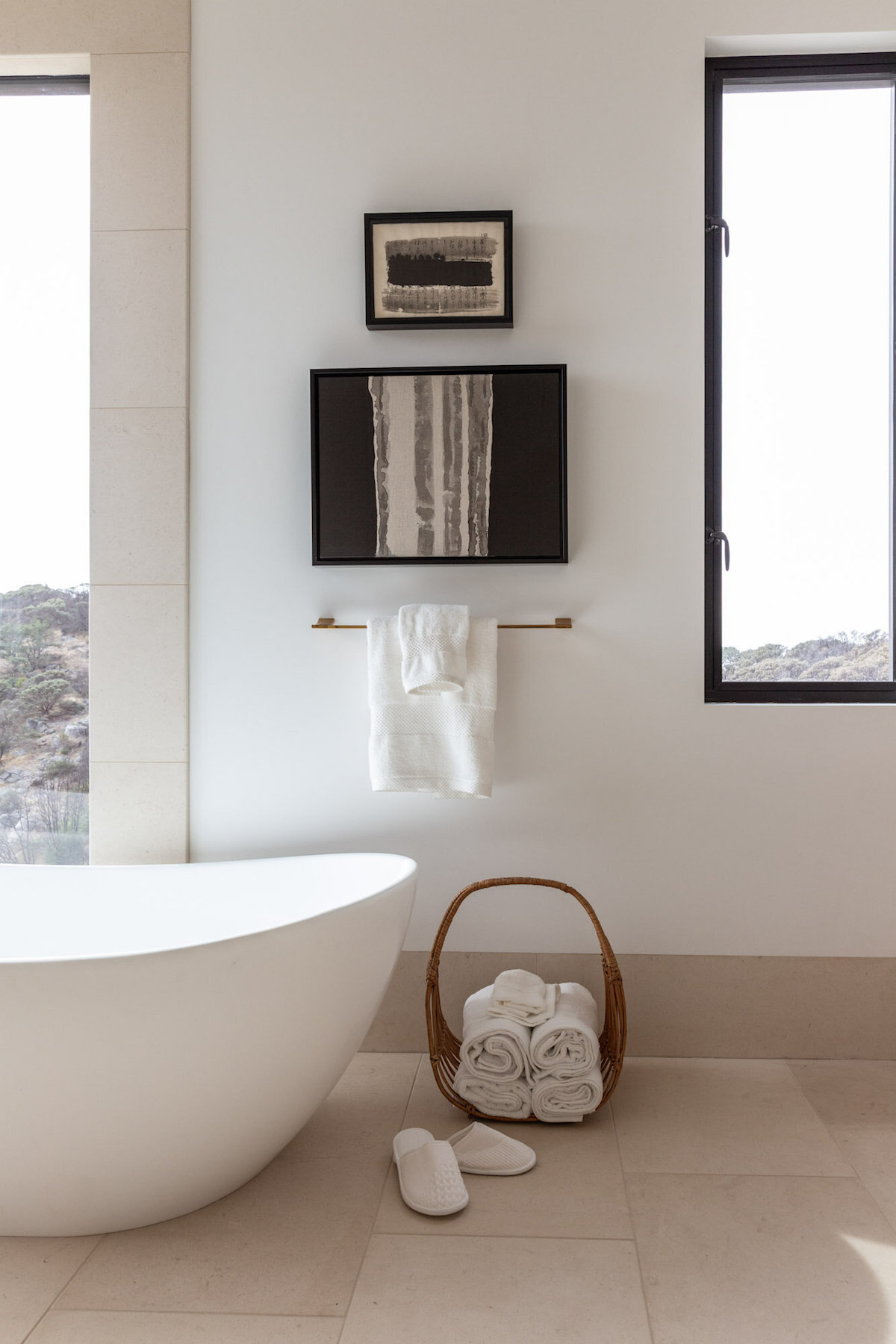
Read Also:Chic Marble Bathroom Ideas
GUEST BEDROOM
A guest bedroom looks equally inviting, with a textural bed set up with linen headboard, linen and silk cushions, a soft bolster and a wool throw. There's more black and white photography to continue the property's theme, while geode lamps are a fun, luxe touch.
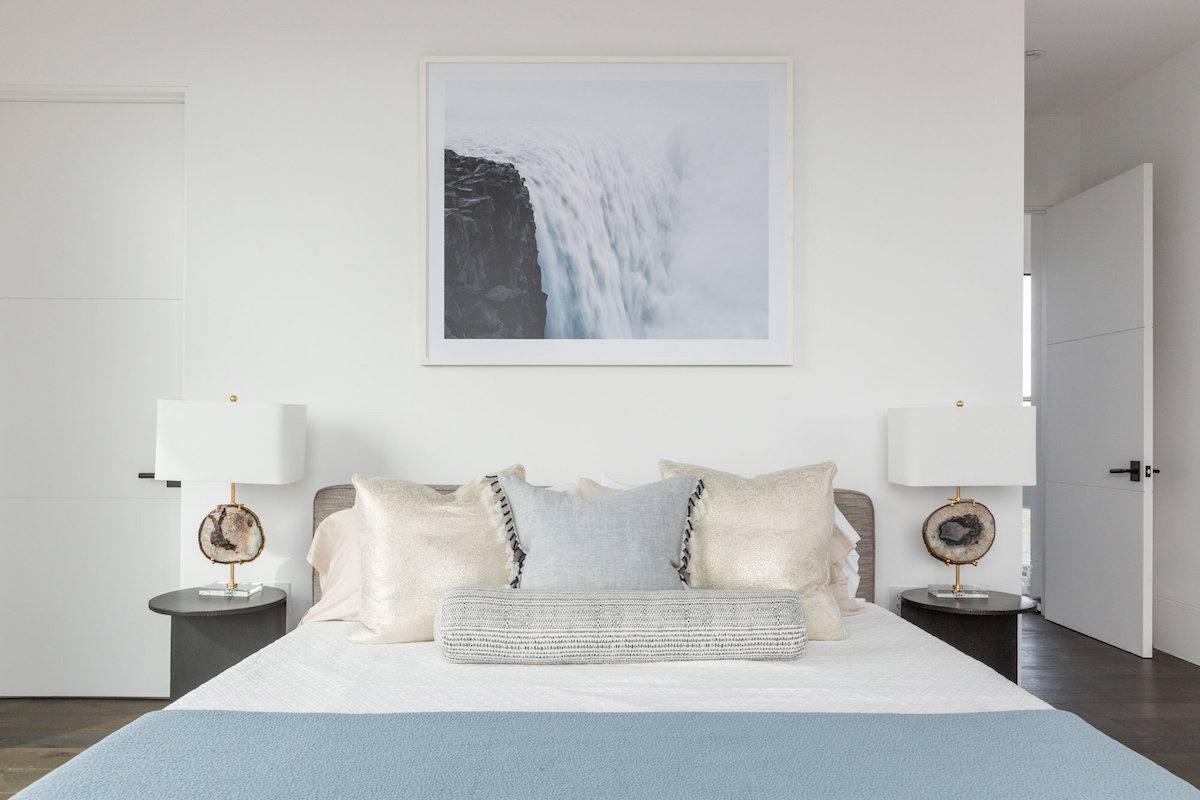
Baskets are a soft, textured and welcoming way to house extra cushions and a potted fig leaf.
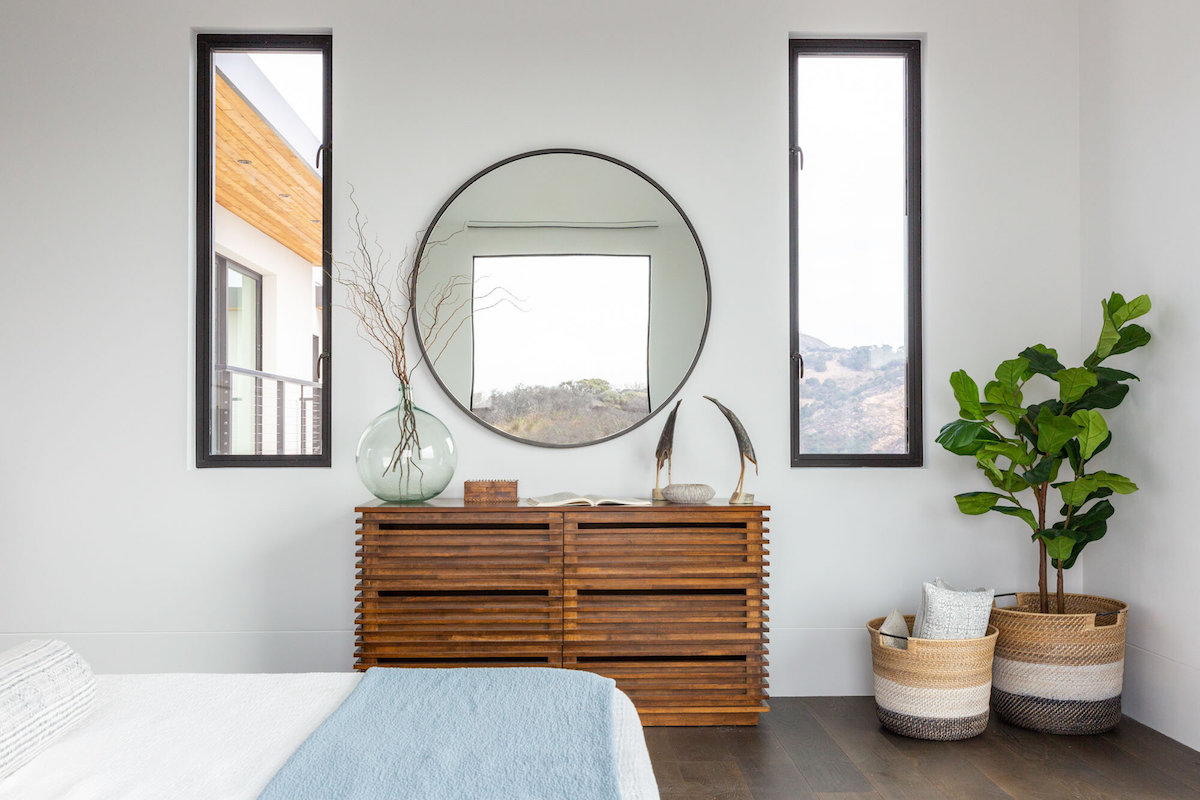
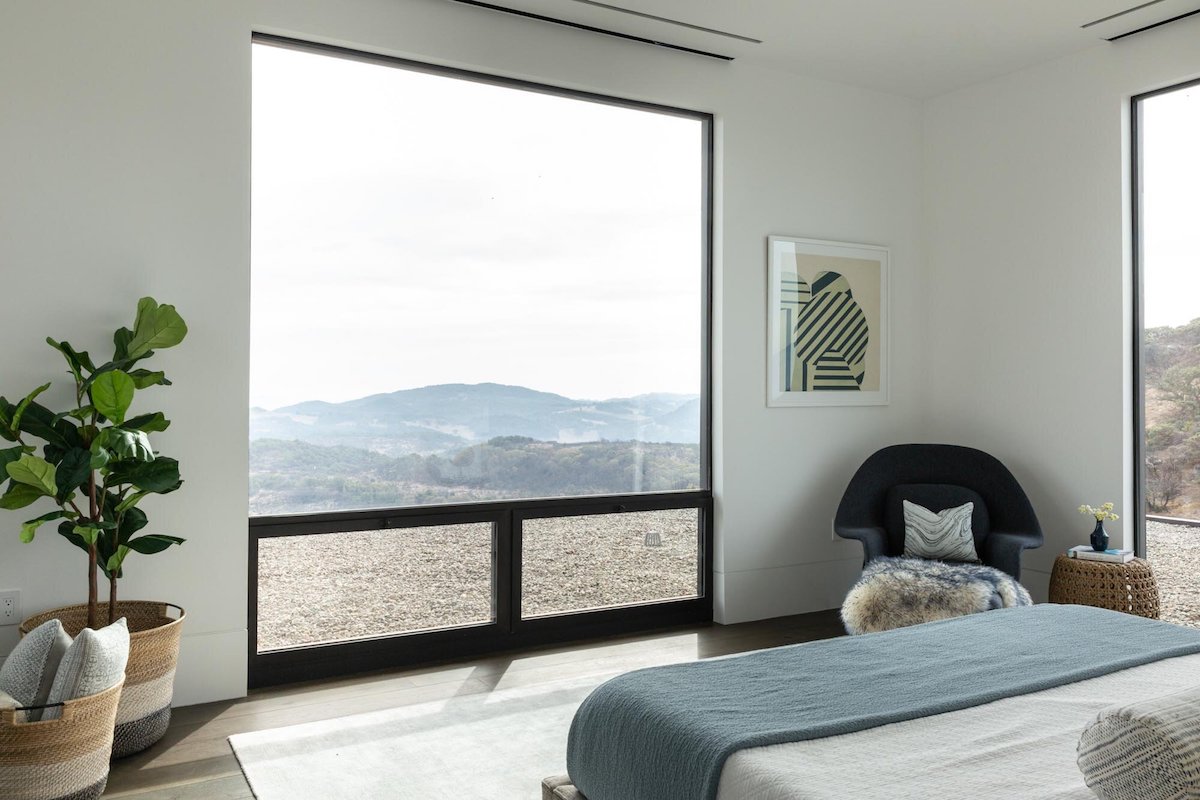
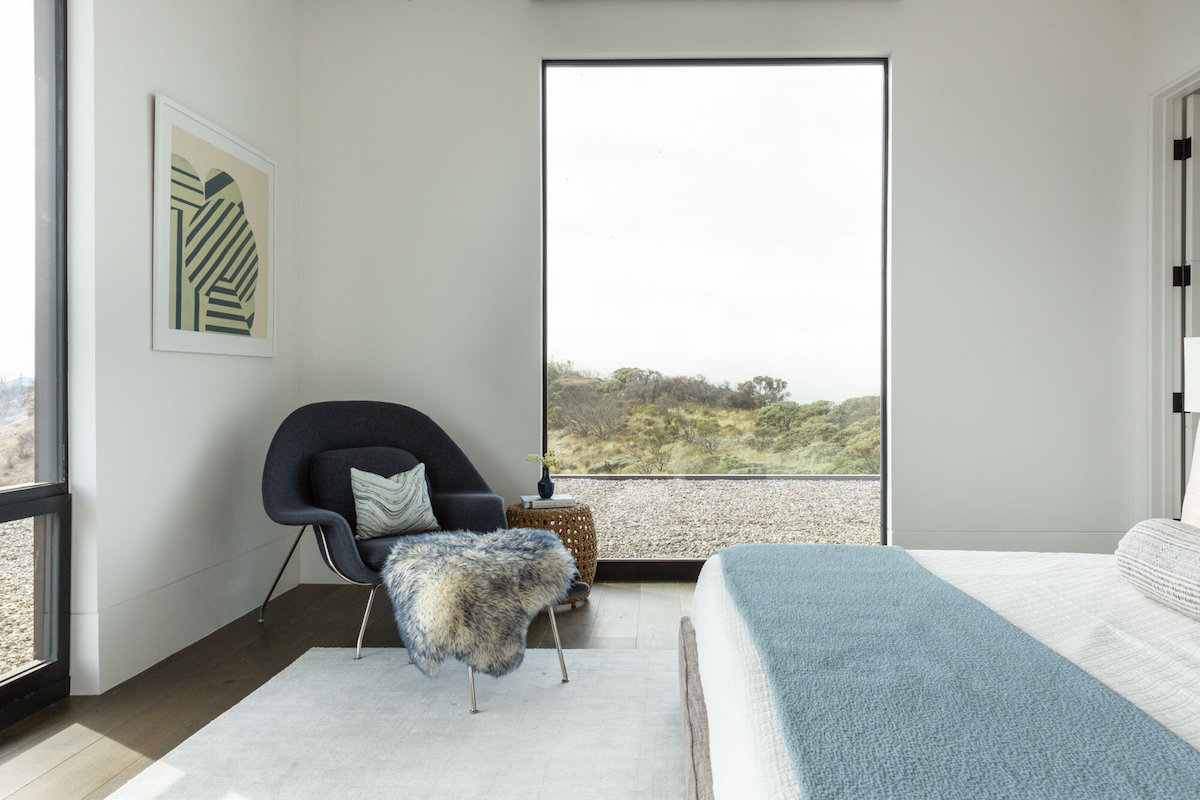
Read Also:IDEAS FOR COOL AND CALM BEDROOMS
GUEST BATHROOM
Matte charcoal field tiles form a chevron pattern in the second bathroom, punctuated by schoolhouse light fixtures. The antique brass plumbing ties in with the rest of the property's fixtures and fittings.
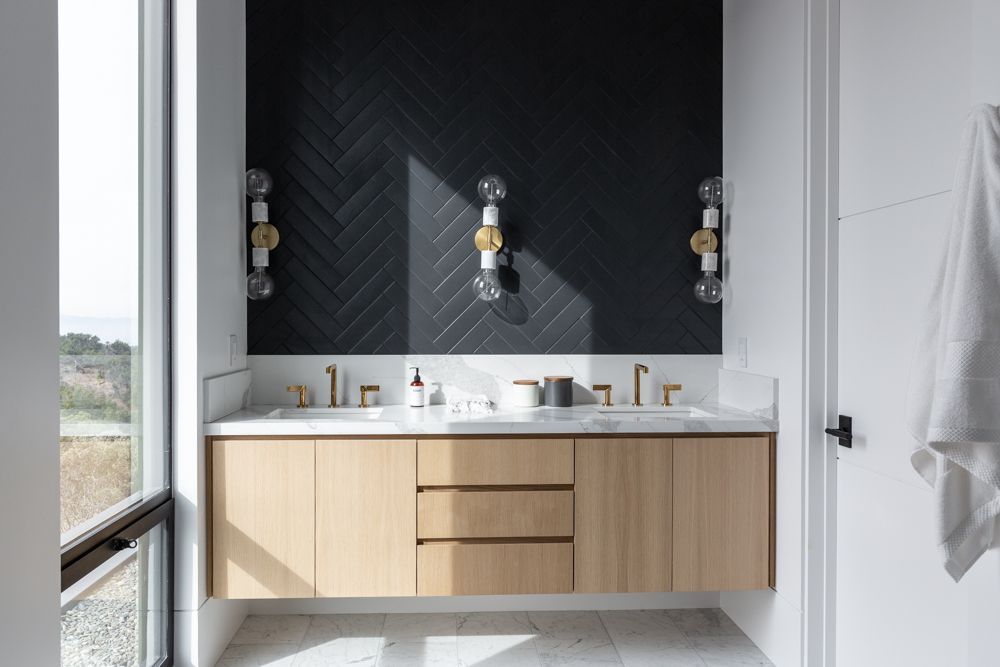
Read Also:Beautiful Bathroom Tile Ideas
TERRACE
To complete the indoor-outdoor entertaining possibilities, the upper living level incorporates a wide hallway (pictured top) between the two bedroom wings with glass walls and outdoor patios to each side. The front patio overlooks the city of Napa and contains a stone fireplace, making it the perfect location to take in stunning sunsets, whereas the smaller rear patio overlooks the pool area below and the expansive views beyond.
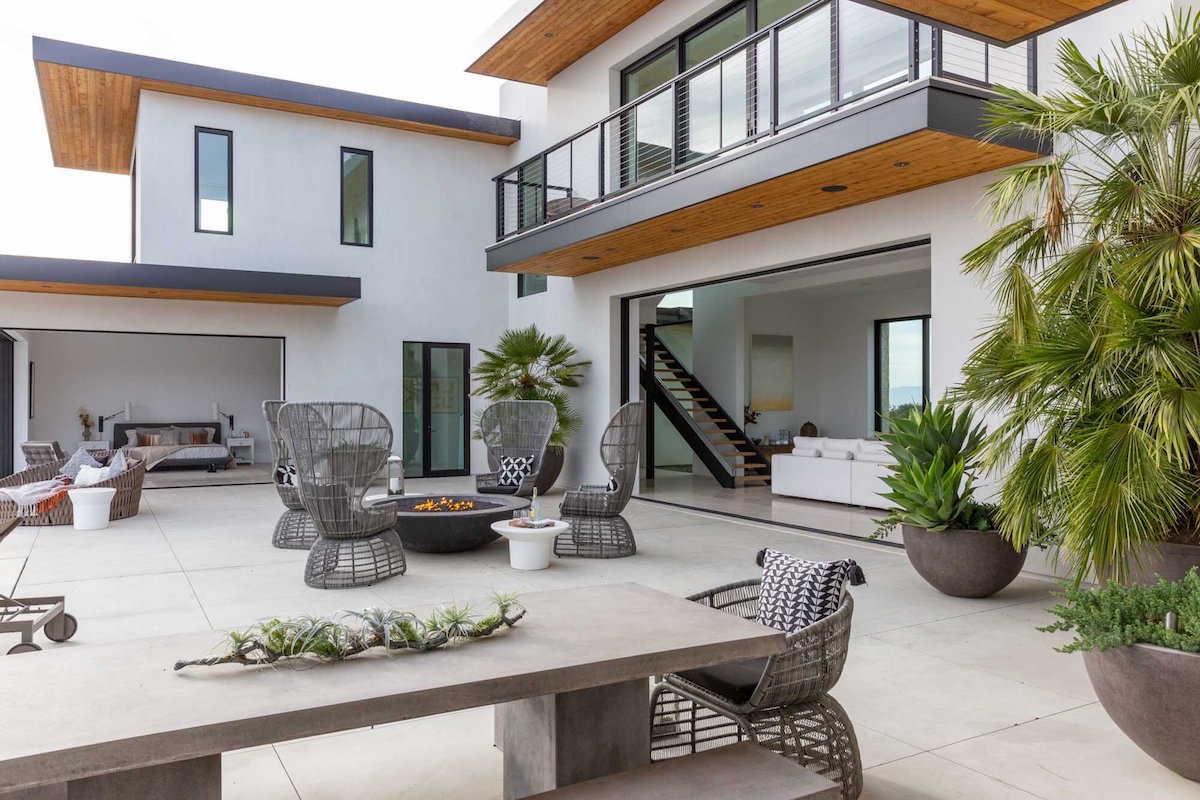
Downstairs, The main living level surrounds a large outdoor living space that includes a 70 foot long infinity pool with integrated spa that overlooks Lake Frey and has views to the Bay and Mount Diablo.
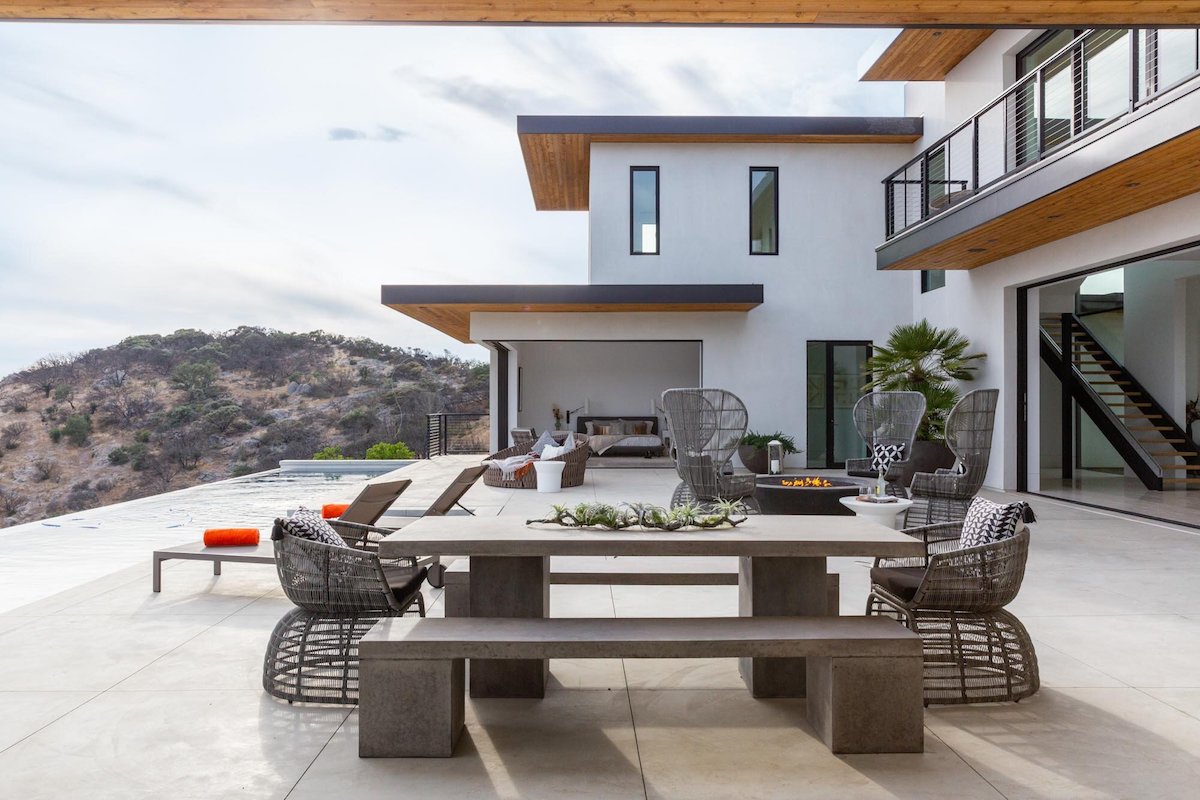
Read Also:Design Project: An Incredible Open-Plan, Modern Family Home That Brings The Outside In
The concrete bench was made custom.
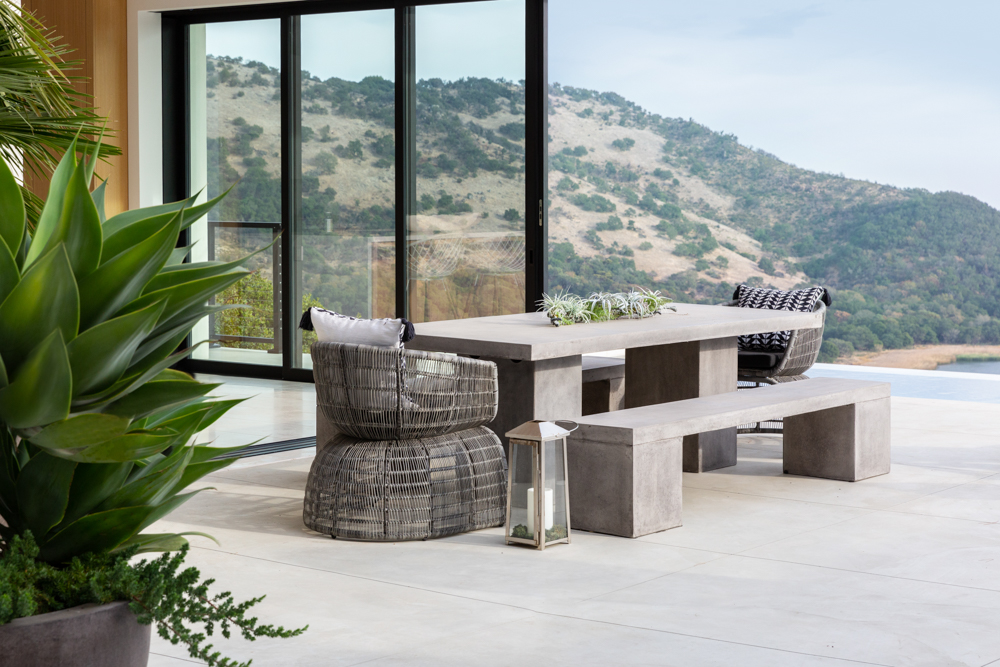
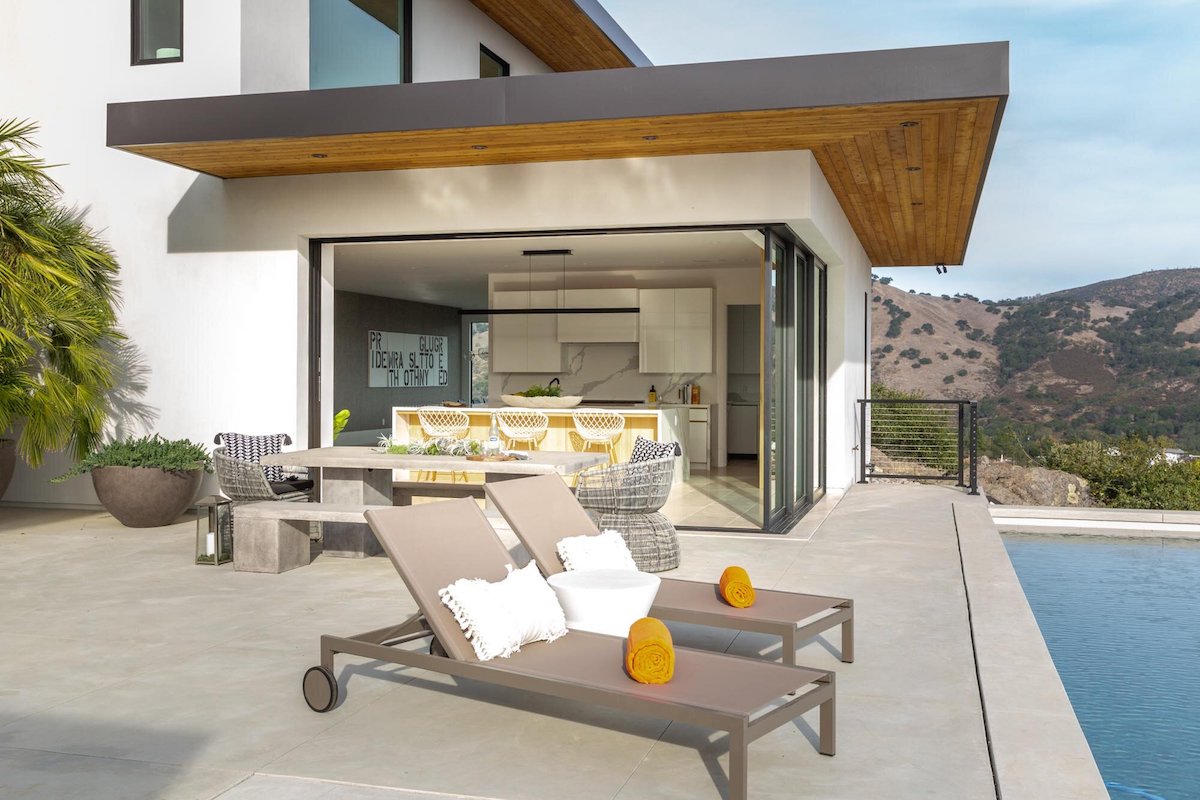
Photography / Lauren Edith Anderson/Senscreative
Art Advisory / Alex Ray
Developer / Titan Builders Napa, CA
Agent / Hilary Ryan

Lotte is the former Digital Editor for Livingetc, having worked on the launch of the website. She has a background in online journalism and writing for SEO, with previous editor roles at Good Living, Good Housekeeping, Country & Townhouse, and BBC Good Food among others, as well as her own successful interiors blog. When she's not busy writing or tracking analytics, she's doing up houses, two of which have features in interior design magazines. She's just finished doing up her house in Wimbledon, and is eyeing up Bath for her next project.