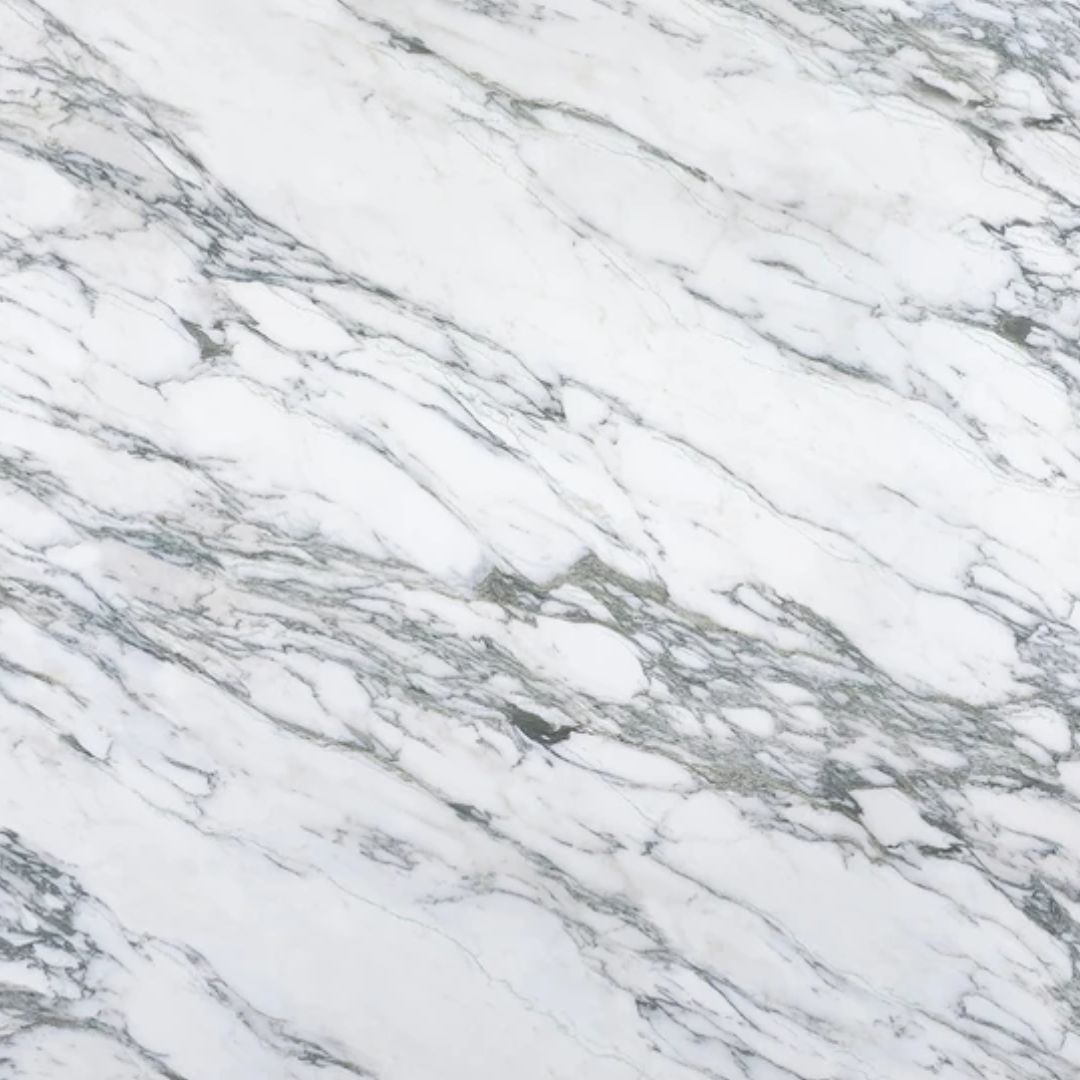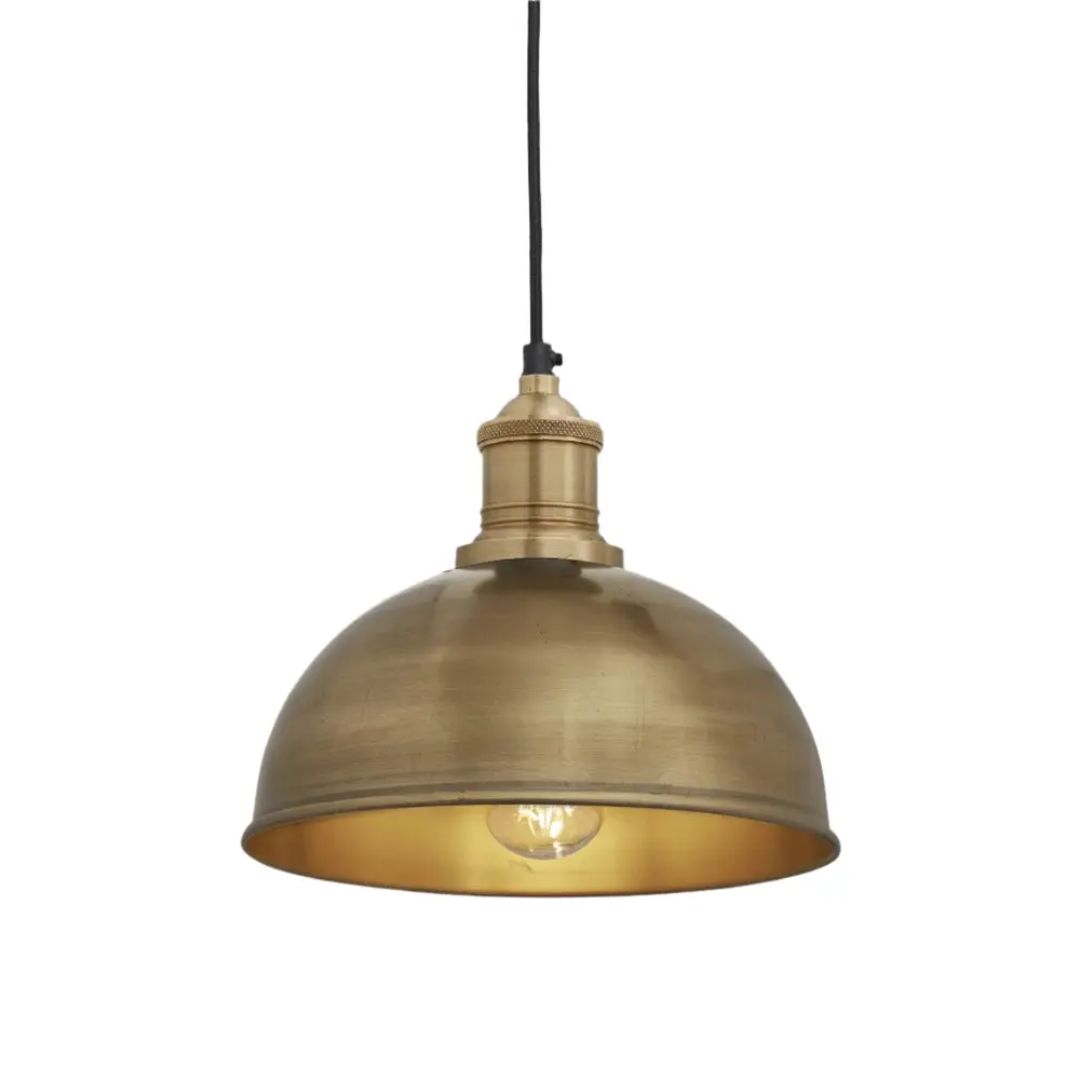16 Kitchen Island Ideas That Feel Pitch Perfect for 2025 Projects
Who would have thought there would be so much inspiration to choose from? Experts share their stylish and most inspiring ideas for kitchen islands

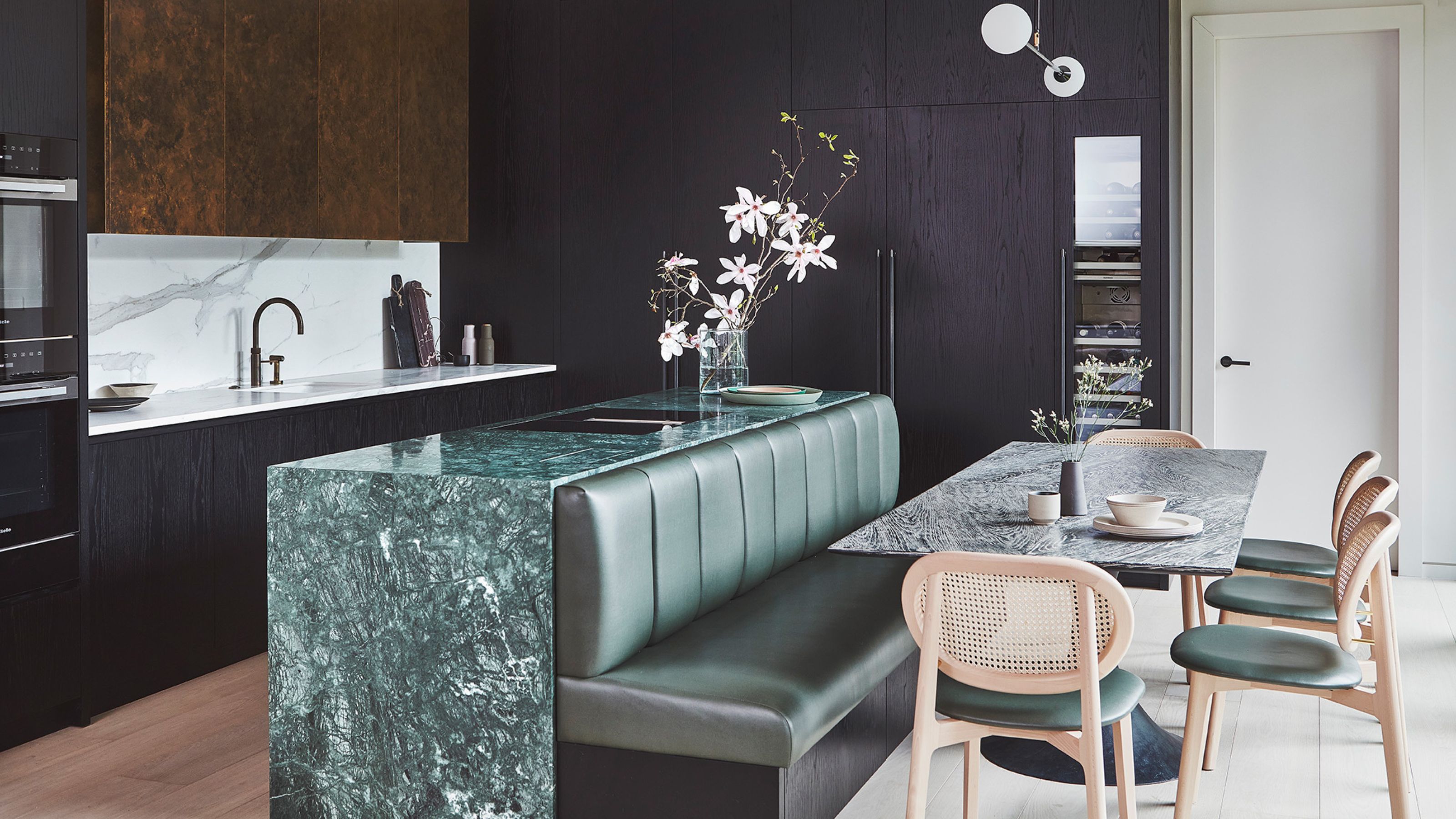
Whether you're looking to remodel your kitchen or give it a complete overhaul, kitchen island ideas are the perfect way to spruce up your space. From additional storage to curved edges and unique styles, there is a range of inspiring ideas to choose from.
There is so much you can do with a little extra space, and islands are the perfect way to utilize every inch of your modern kitchen ideas. "A kitchen island quickly becomes the 'hub' of the kitchen," says Teri Simone, head of design at Nieu Cabinet Doors. "Whether it’s just a worktop and seating or houses your sink or cooktop, the island is where it’s at! Don’t get so excited for an island that you lose sight of what's practical."
So, how can you achieve all of this, and what designs, materials, and textures can you use to get the best out of your kitchen island? Here are a few clever and, of course, stylish ideas that will energize you and your home.
1. Be Different With a Fluted Kitchen Island
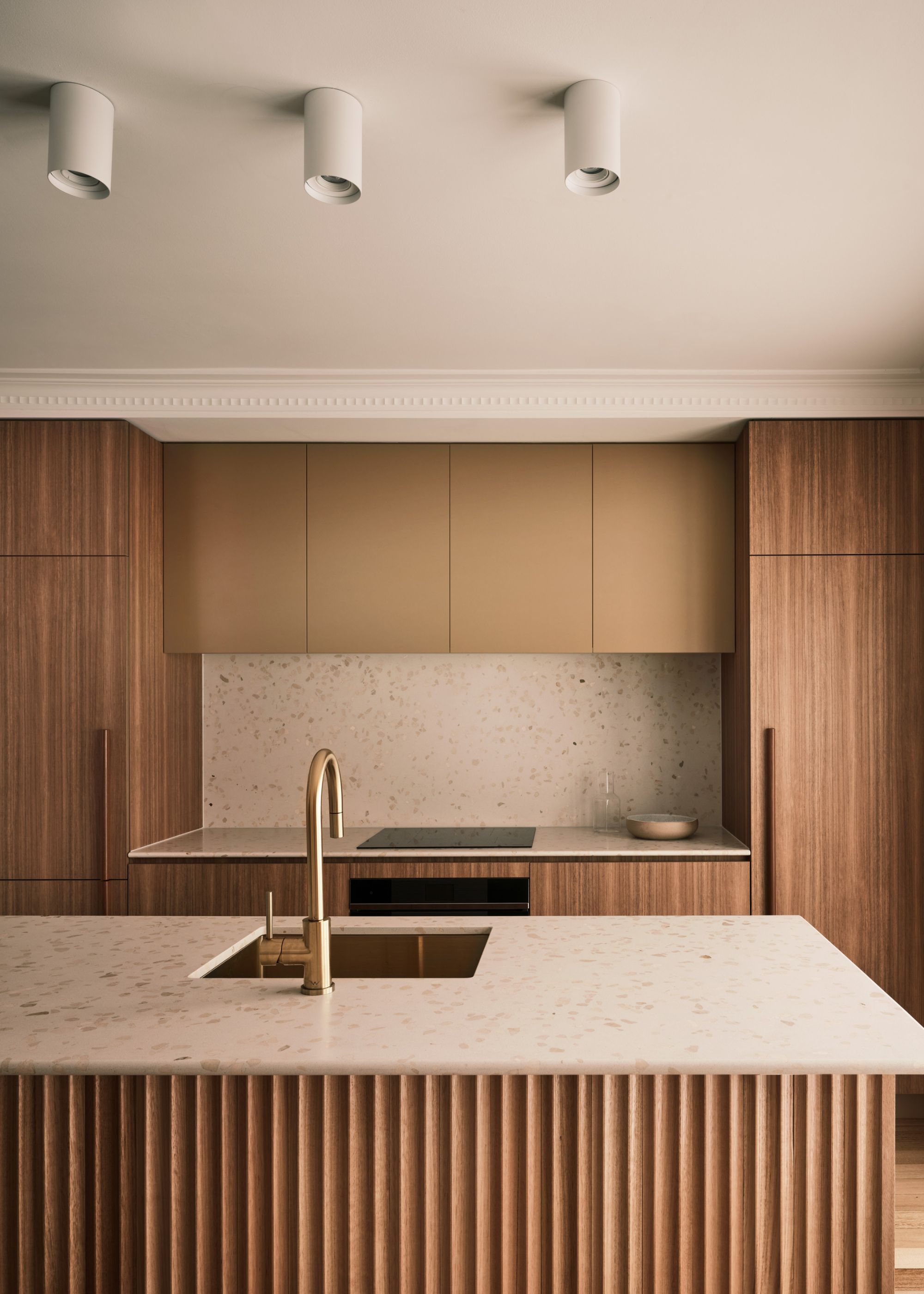
Kitchen islands don't need to have smooth and straight lines. A kitchen trend we've been seeing is the much-loved fluted island, and it's true to say they are becoming the big hitters in design. It's something we've been seeing with glass kitchen cabinets, too.
Using different shapes, textures, and lines is a great way to add depth to a space. Fluted kitchen islands are a unique touch. You could also opt for adding fluted glass kitchen cabinets — it may just be the perfect match.
Summa Costandi, co-founder at wall paneling company, Panels by Sofia, says: "This year, mixing and layering textures in the kitchen is a huge trend and panels are a great way to incorporate this, with very little effort. Wall panels can be used to give some of your current features a makeover, creating statement pieces that really transform the room."
Summa continues: "Integrating fluting in your kitchen is an easy and affordable way to update the room without a full renovation. You don’t need to install panels to every cabinet either, consider adding them underneath a breakfast bar or kitchen island to make the feature stand out."
The Livingetc newsletters are your inside source for what’s shaping interiors now - and what’s next. Discover trend forecasts, smart style ideas, and curated shopping inspiration that brings design to life. Subscribe today and stay ahead of the curve.
Reuben Ward, Lead Designer, Blakes London, says fluted or ribbed islands are having their moment in modern kitchen ideas. "Offering a gentle, flowing softness to a design that plays with light and shadow throughout the day makes their appeal clear. However, the complexity of the design challenge they pose shouldn't be underestimated," explains Reuben. "Achieving the right proportions between the flutes and the radii of the curves is essential to ensure a consistent, seamless effect that enhances the overall design.
We are a small, family run paneling business, based in York, North Yorkshire. We champion those with a DIY spirit, transforming their houses into dream homes, one panel at a time.Our journey began by wanting to create a cost-effective but impactful feature wall for our own home.
2. Have an Island With a Seating Area
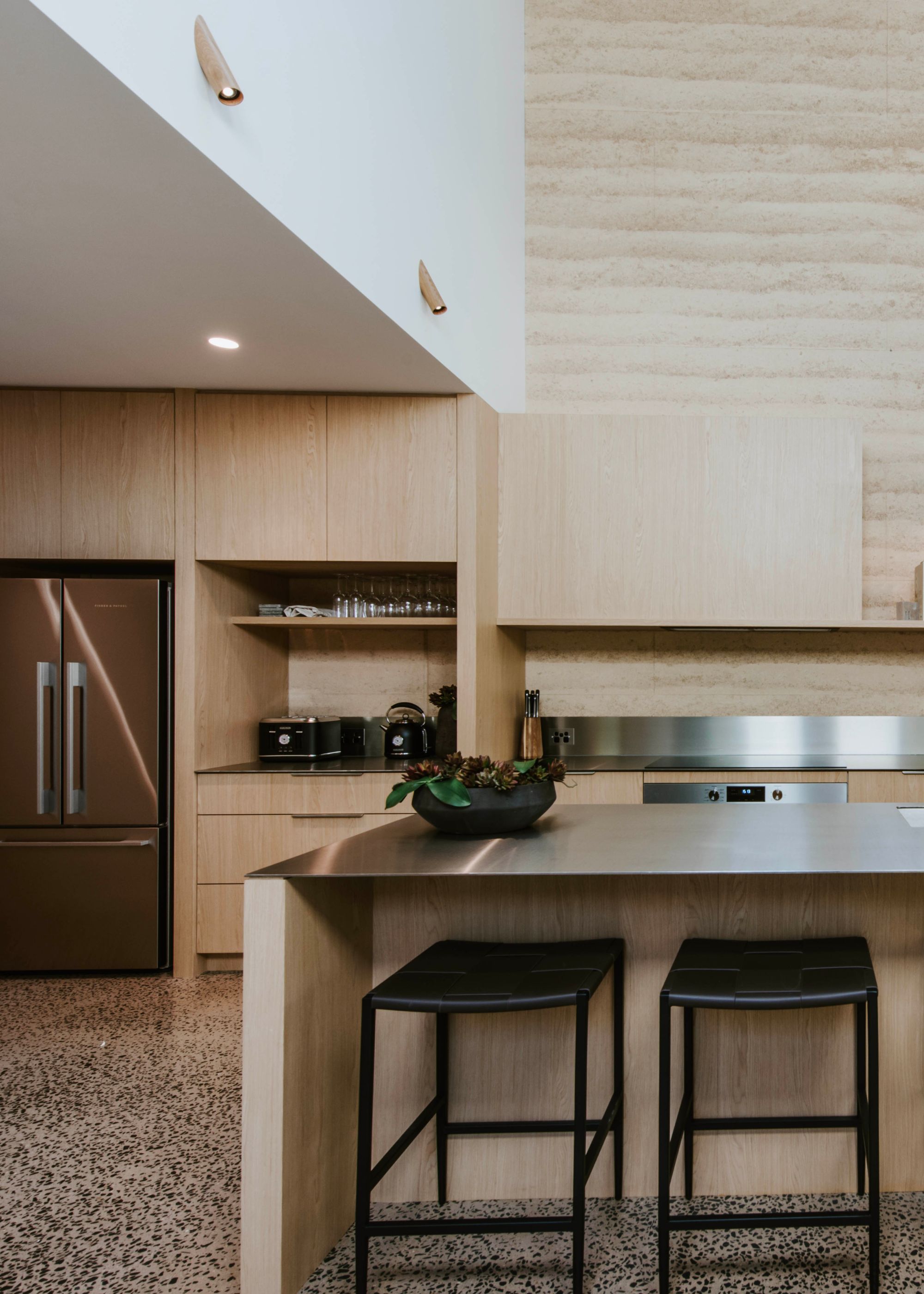
If you want to make your kitchen island look more expensive, then kitchen island seating may just be your calling. If you have a small kitchen, additional seating is a win-win for you and your home.
Josie Medved, design manager at Symphony Group Plc, tells us: "When an island is included in a kitchen design, it’s often positioned to separate the working and storage areas of the kitchen from the eating and social areas. An island with a seating area is perfect for casual dining, everyday breakfast or a quick snack whilst supervising the children’s homework."
Josie says keen cooks may prioritize a hob on the island, so that they can entertain while cooking. "If there isn’t sufficient floor space for an island, a peninsula is often a good option," Josie adds. "A peninsula can extend out from a run of cabinets, providing a bar or surface area that separates the kitchen from the living area but doesn’t take up the same amount of space as an island."
Symphony is the UK’s largest privately owned manufacturer of fitted kitchen, fitted bedroom and fitted bathroom furniture with a turnover of over £300 million and circa 2000 employees. Our customers include independent retailers, merchants, housebuilders, residential housing developers and social housing providers.
3. Add a Sink or a Hob on Your Kitchen Island
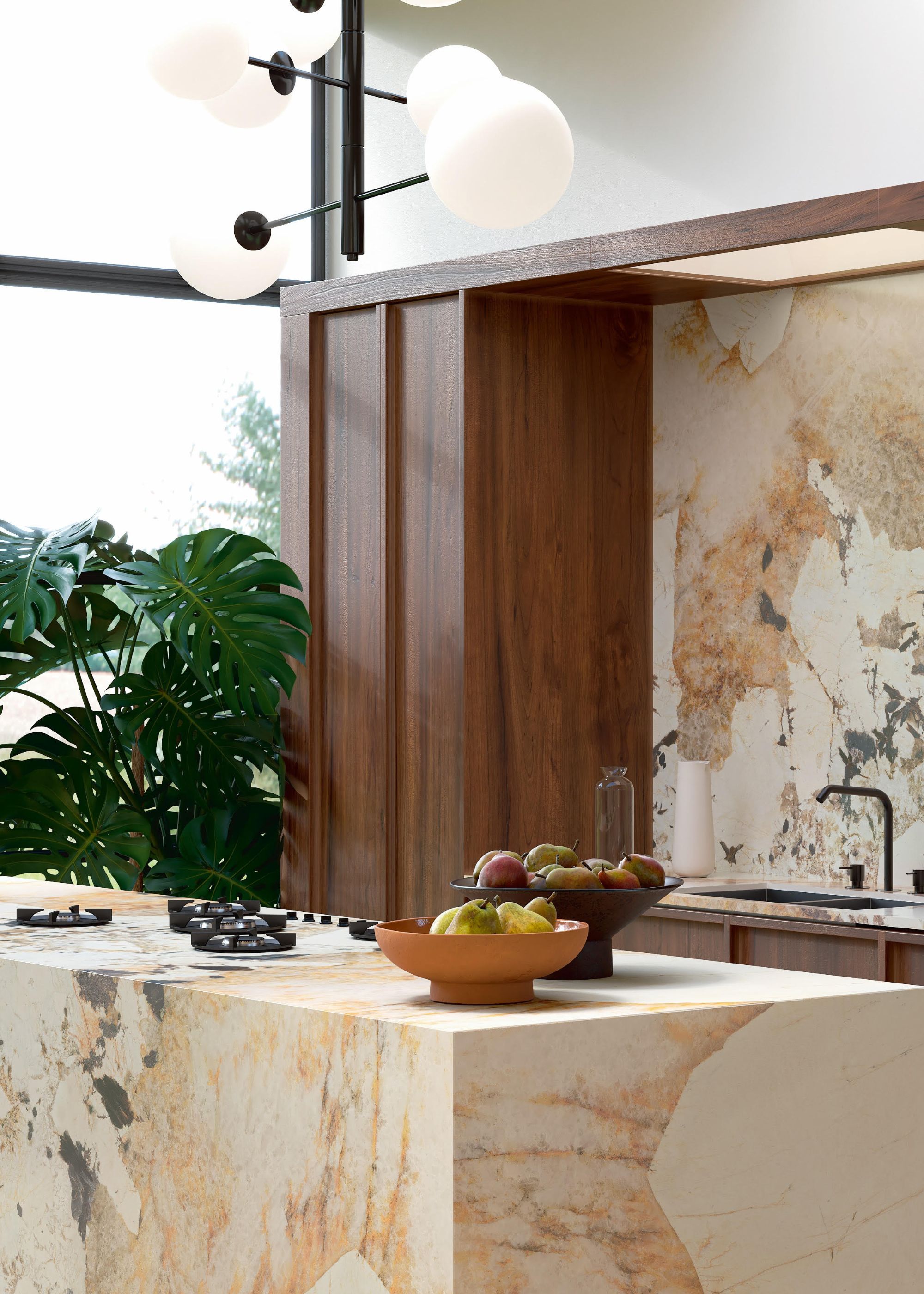
Should a hob go in a kitchen island? Or should you have a sink on a kitchen island instead? Many debate this when renovating their kitchens, and of course, with reason.
"Deciding whether to include a hob or sink in your kitchen island depends on your cooking and entertaining style," says Gavin Shaw, expert at Laminam UK. "Integrating a hob or sink can make your island a multifunctional workspace, ideal for cooking and cleaning while staying engaged with guests."
Gavin continues: "A hob can be ideal for those who frequently host dinner parties, while a sink can be useful for those who use the island more for cocktail making. However, keeping the island clear provides a spacious and versatile area for food preparation, serving, and entertaining."
4. Opt for a Chic Waterfall Island
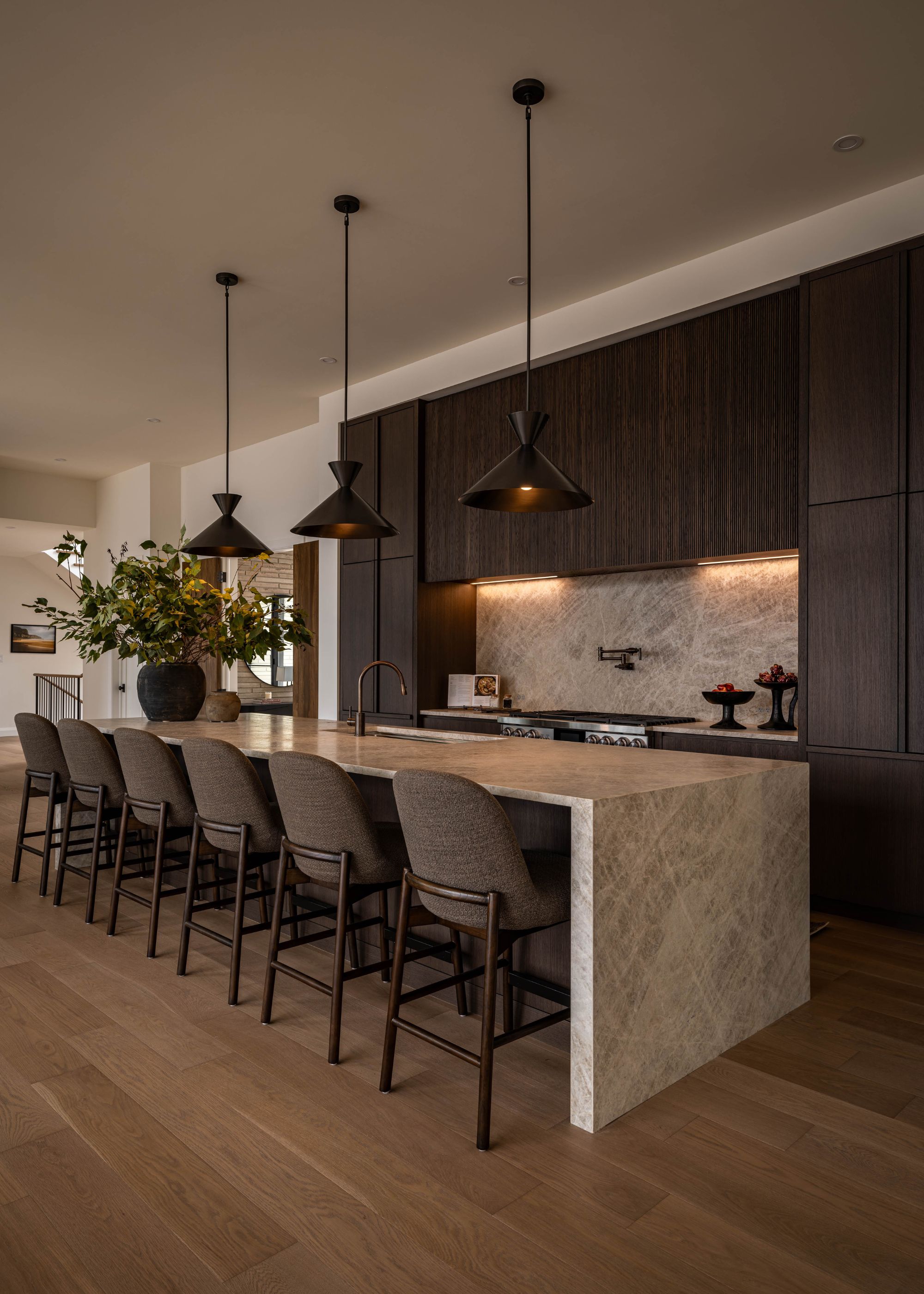
Gone are the days of cut countertops — instead, we'll take it all the way to the floor. Adding height to a kitchen island, waterfall countertop islands are certainly a showstopper.
"A waterfall island can add instant wow-factor to any kitchen, whether contemporary or traditional," says Gavin. A drawback and possibly problem no one really talks about? The cost.
"One drawback can be the cost as more surface material will be required, so consider using a large format surface such as Laminam to ensure just one slab can be used, with no join lines in sight," adds Gavin.
5. Be Bold With a Boulder
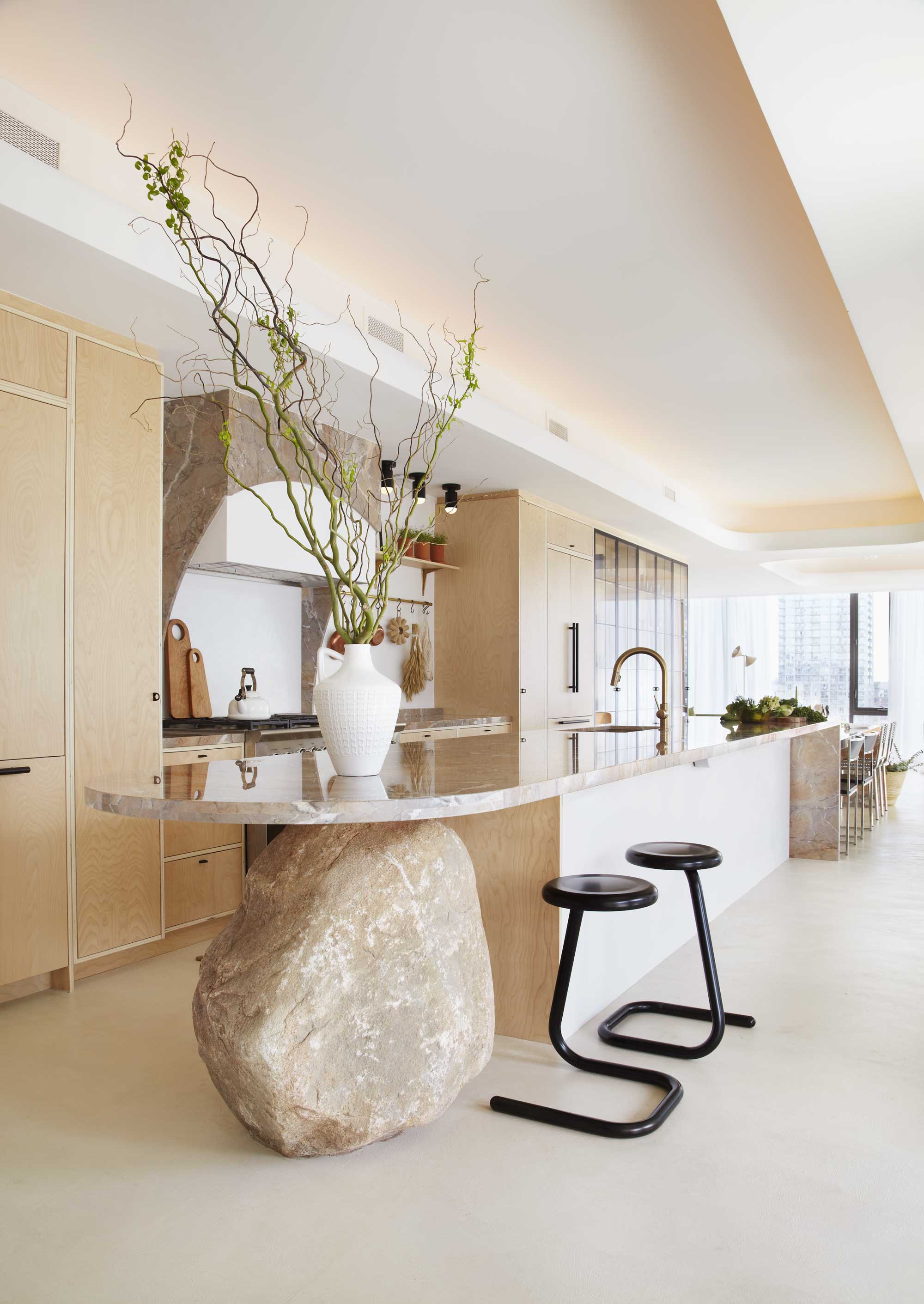
Now this is a true statement piece. Designed by Andrea Kantelberg, founder of Evolved Living, this kitchen island becomes the focal point of the space. The island has a large boulder placed beneath it, creating a rough, natural feel. Taking inspiration from nature, Andrea tells us: "From a design standpoint, I wanted to acknowledge the healing power of nature, its impact on mental health and wellbeing. By introducing as many aspects of these biophilic elements into this wellness space, my hope was that whomever experienced the space would feel the daily stresses stripped away upon entering."
Andrea sourced the outstanding boulder from a boulder yard in Ontario. The designer had to go out with a measuring tape in hand and find the right one that was the correct height for the kitchen island. But once the boulder was found, getting it into the building was another challenge. "I pulled out the document and realized that there had been a typo," Andrea recalls. "Rather than 200 pounds as noted, the boulder weighed 2000 pounds!"
"Once in the space, it felt as natural as I had conceived in my mind; it appeared effortless and grounding," Andrea explains. "Fast forward, and the magnitude of requests on where to buy a boulder has been the most popular email received in our office." The bold and striking kitchen countertop material is one that will certainly play on our minds as a source of inspiration for those modern kitchen ideas.
6. Go for a Monolithic Stone Island
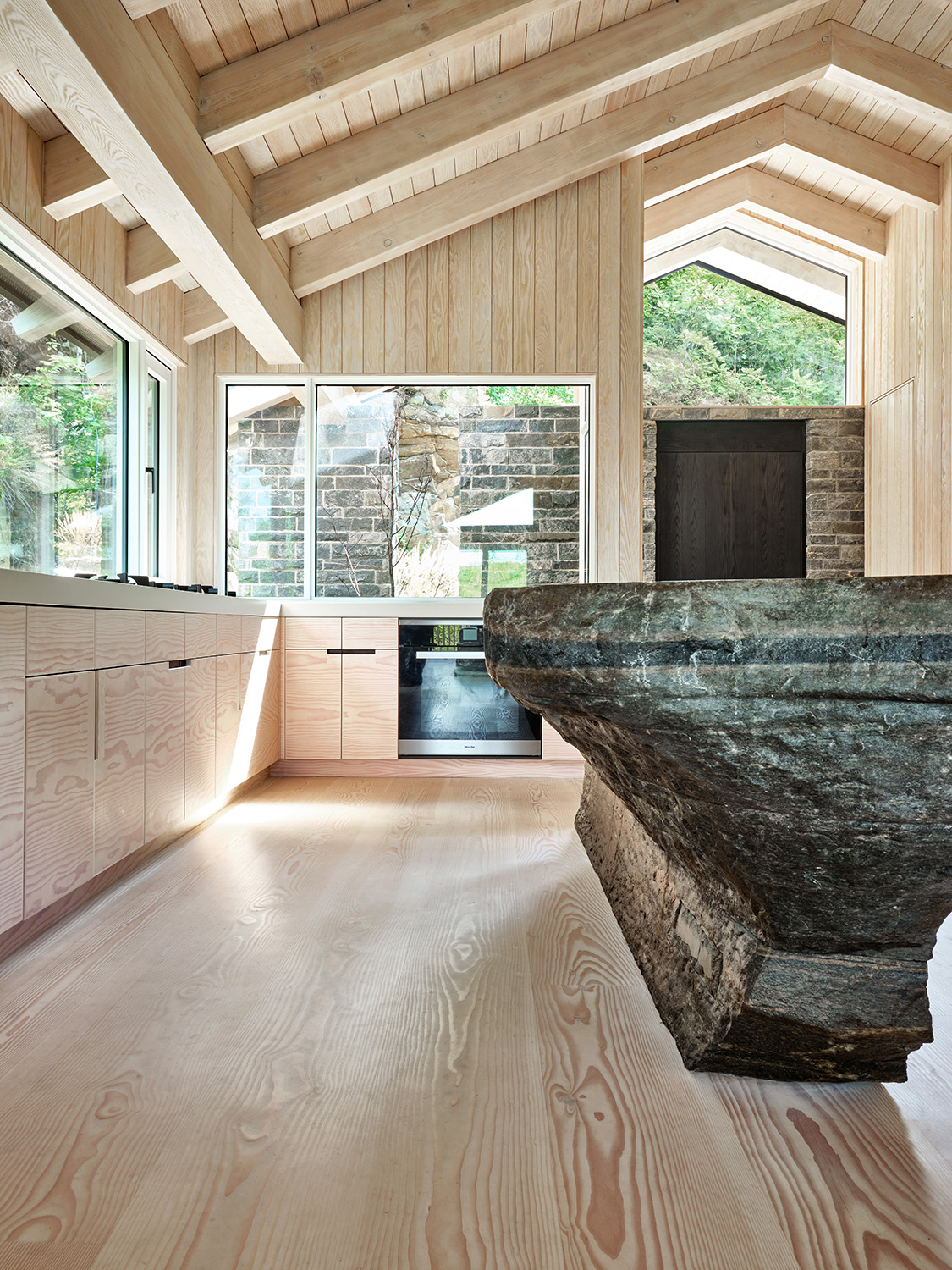
A gorgeous minimalist kitchen designed by Studio Paolo Ferrarri — this stone island is truly a magnificent work of art. Its raw edges and solid design are ones that will make any guest stop in their tracks. Made from a solid block of Muskoka granite that the home is made of, this kitchen island is truly a unique touch.
"This was an extremely complicated piece," architect Paolo Ferrari explains. "We had the vision of wanting to create a kitchen that both blended into the interior architecture with a monumental island that connected the interior to the site’s terrain."
While it looks like the granite has just been found in the perfect shape and form and retained its natural form, it's actually been designed and engineered using machinery. "They used machinery typically intended for slicing and splitting oversized rocks to carefully shape the island," says Paolo.
"Structural supports were integrated into the architecture early on during the engineering phase, and thankfully we were able to execute our original vision,' Paolo adds. "It’s an extraordinary aspect of this project."
7. Be Edgy With Stacked Marble
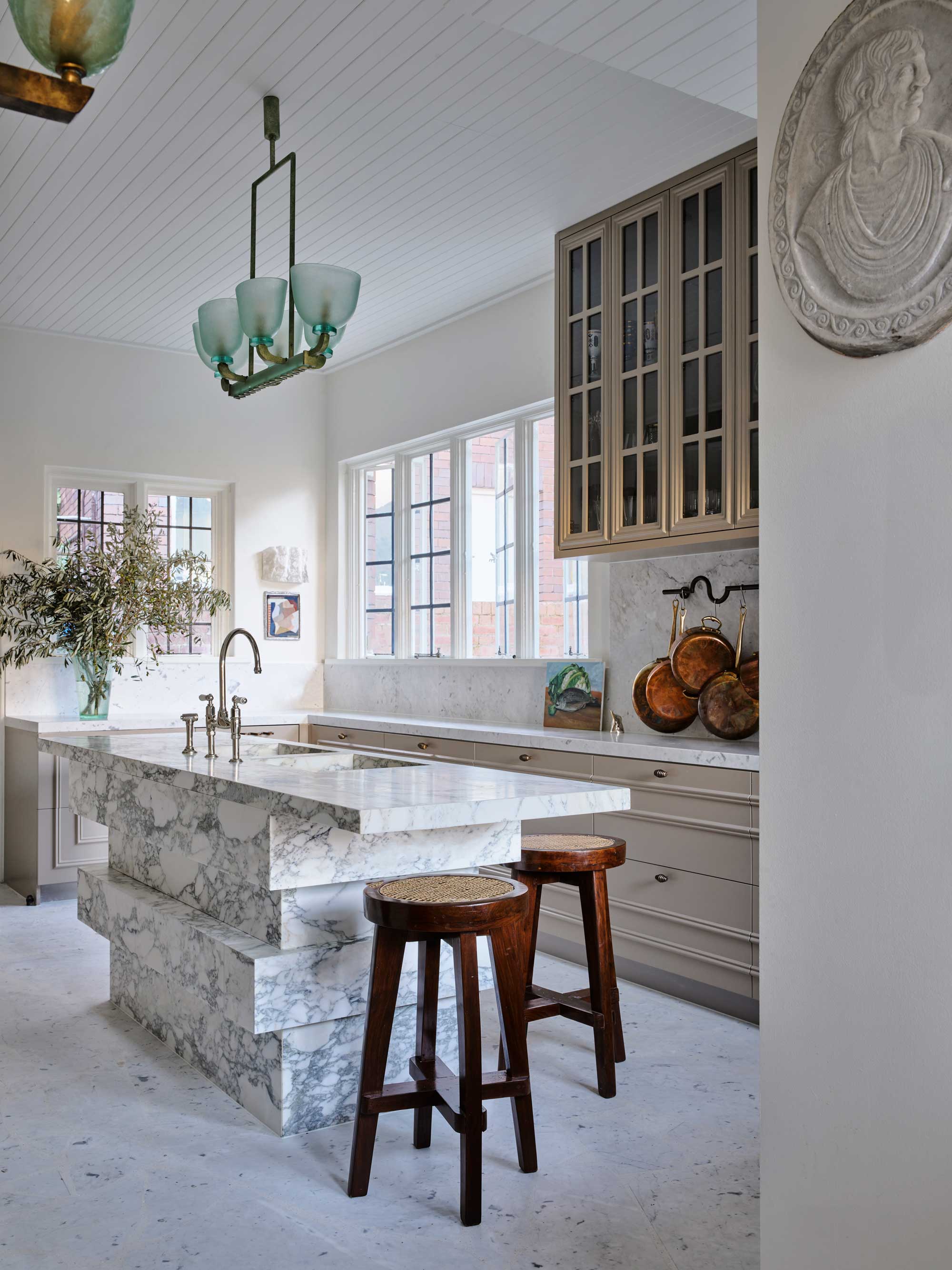
I absolutely love this kitchen island design. Made from natural stones, this kitchen island has been created with unique shapes and edges in mind. Interior designer Tamsin Johnson added this statement piece to her home. Separate Calacatta Gioia marble blocks have been stacked in an irregular, in-and-out design, and I will say, it's a great conversation starter.
The kitchen island also has a countertop overhang, making space for kitchen island seating, making it the perfect place to entertain.
8. Choose a Sleek, Metallic Worktop
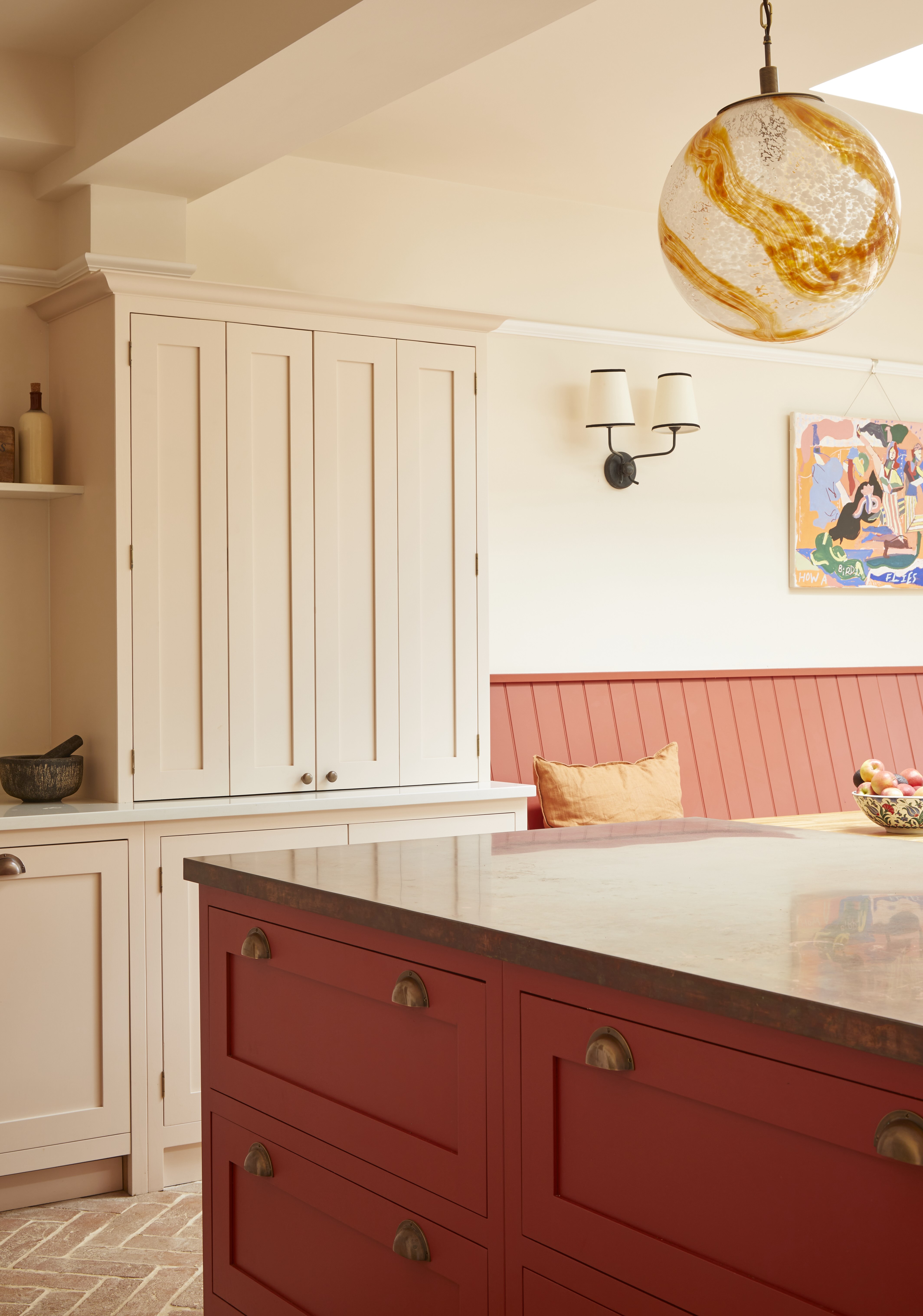
Kitchen handles just got a whole lot more interesting. Why not opt for a metallic kitchen island countertop to match your handles, knobs and even kitchen tap? It's a great way to seamlessly bring things together, while also drawing in the metallic tones in a bigger and bolder form.
"For those who want to make a real statement, then a metallic worktop could be the way to go. It's a great alternative to traditional worktops and gives a professional chef's feeling in your own home, not to mention the added benefits," says Al Bruce, kitchen expert and founder of Olive & Barr. "Copper is antimicrobial and eco-friendly, while bronze and brass create a distinctive design feature. Although not completely scratch or stain-proof, a metallic worktop is designed to add character while it ages gracefully."
Al Bruce began his illustrious career 25 years ago, studying to be a cabinet maker at college. From humble beginnings, his natural skill in the craft of cabinetry and keen business acumen saw him quickly rise through the ranks of the handmade kitchen industry, gaining invaluable experience and a wealth of knowledge along the way. With a natural flair for design and a deep passion for the industry, Al finally opened his own Shaker kitchen company Olive & Barr in 2018.
9. Go for the Butcher Block Look
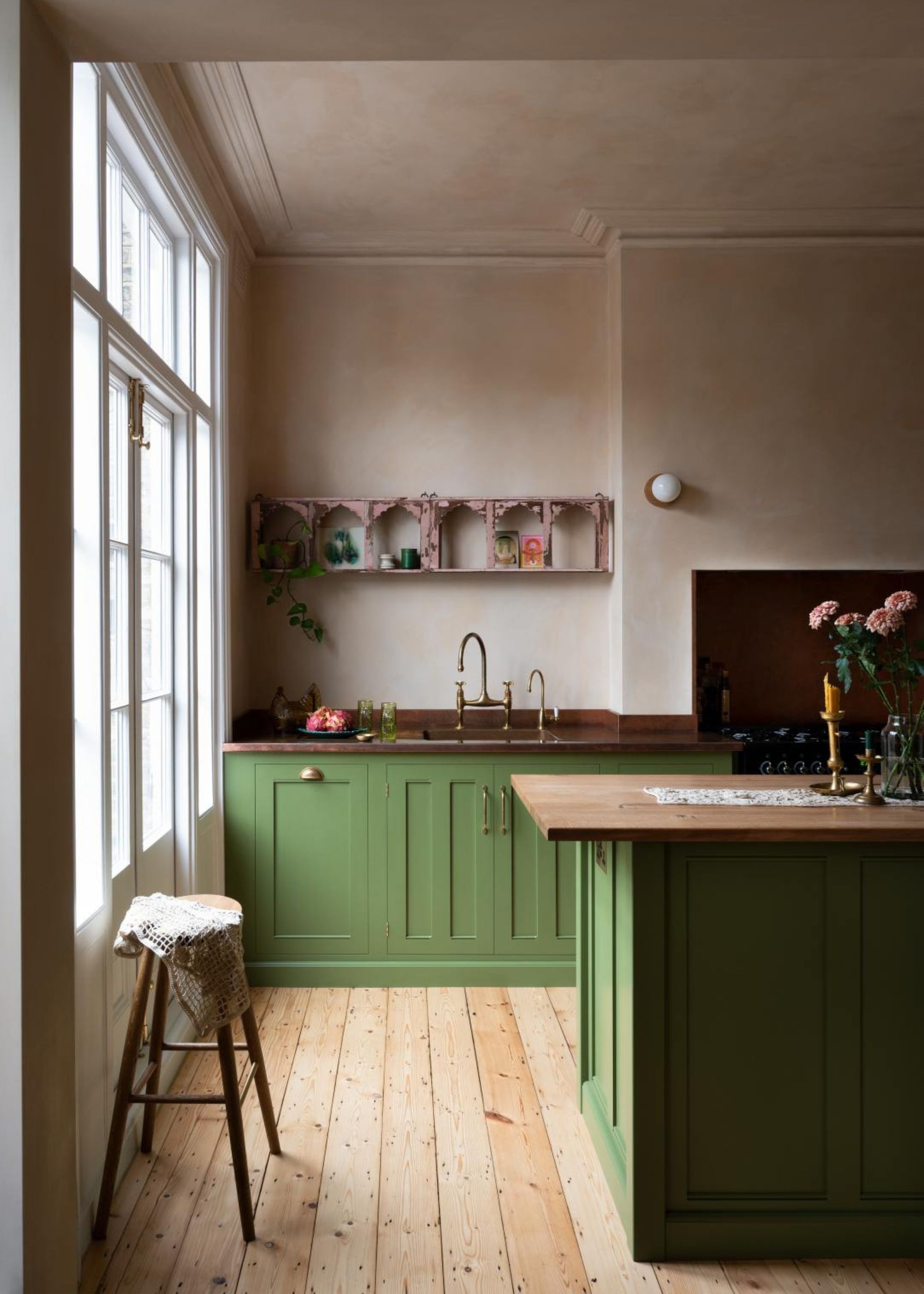
Butcherblock countertops are a great way to give a space a rustic, farmhouse feel. They're effortlessly chic and stylish, but there's a very minor downside. Compared to other materials, wooden worktops will need a little extra care and attention.
Alice Arterberry and Barrett Cooke, interior designers, Arterberry Cooke, tell us that when they work on butcher block projects, they prefer to go for kitchen islands that do not have any integrated appliances. "When working with butcher block, we try to go with a non-functional kitchen island (e.g., without a sink or stove) to maximize storage space in the island as well as usable space for food prep and entertaining."
"Having an island in the kitchen extends the multi-purpose use of the space. Whether you want to use the island for serving food or as a place to gather around, an island is always a valuable asset to any kitchen," say Alice and Barrett.
10. Curve Those Edges
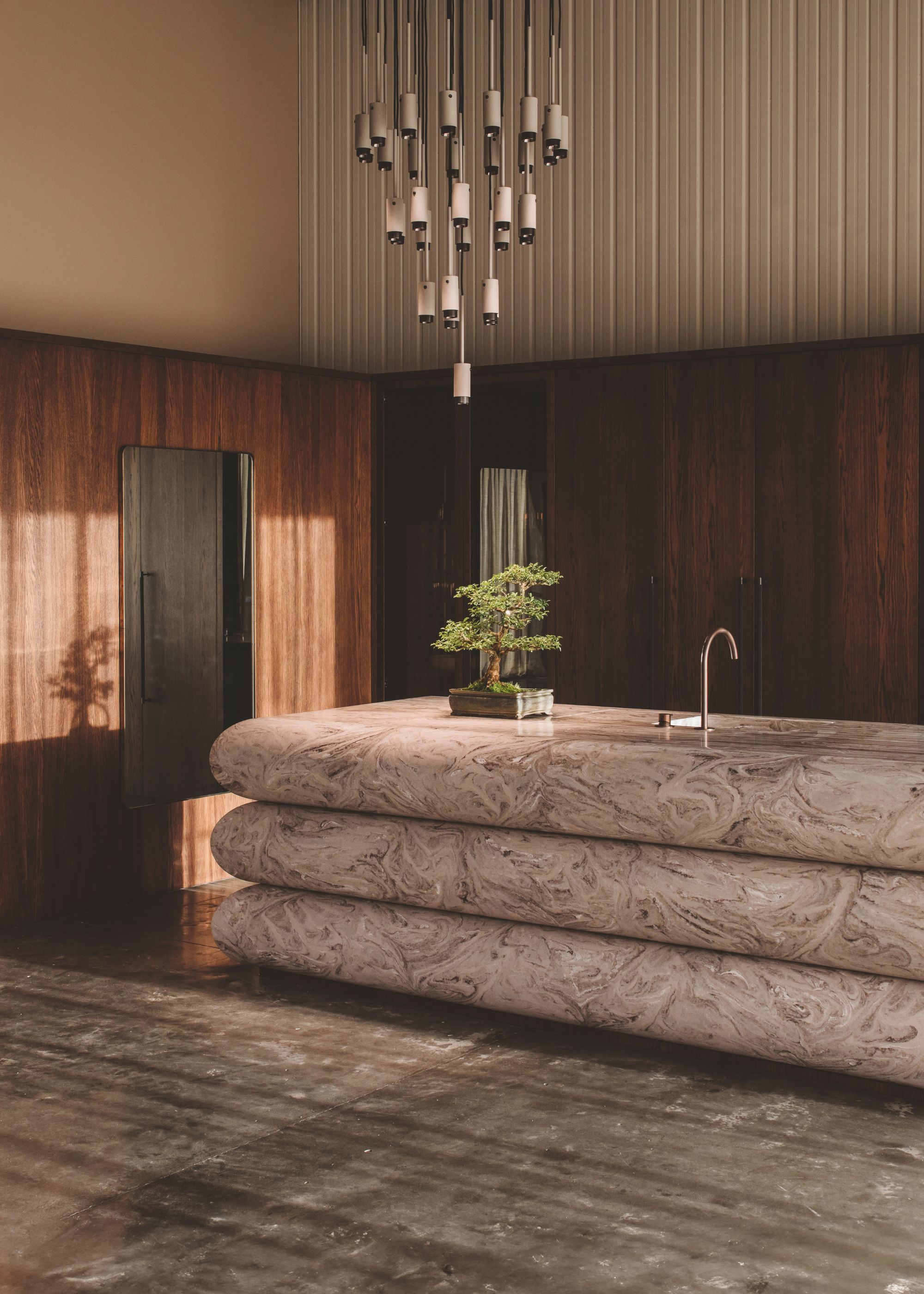
Move over fluted kitchens, it's time to make way for the hottest countertop decorative edge in town. This sleek and pillowy kitchen island, designed by Annika Rowson of Rowson Kitchens, takes design to a whole new level when it comes to modern kitchen ideas.
A master in her field, Annika also decided to feature a bespoke chandelier by Buster + Punch. Of course, the Corian-clad island is a standout piece, which she describes as "sculptural yet playful — and a little bit Jetsons."
Annika tells us that high-statement curves are set to dominate the design world this year. "I’m designing more sculptural forms, and it’s exciting to see," she says. "The unique shape of this island stops people in their tracks, prompting them to say 'wow', before running their hands over the curves."
11. Build the Storage Into a Banquette
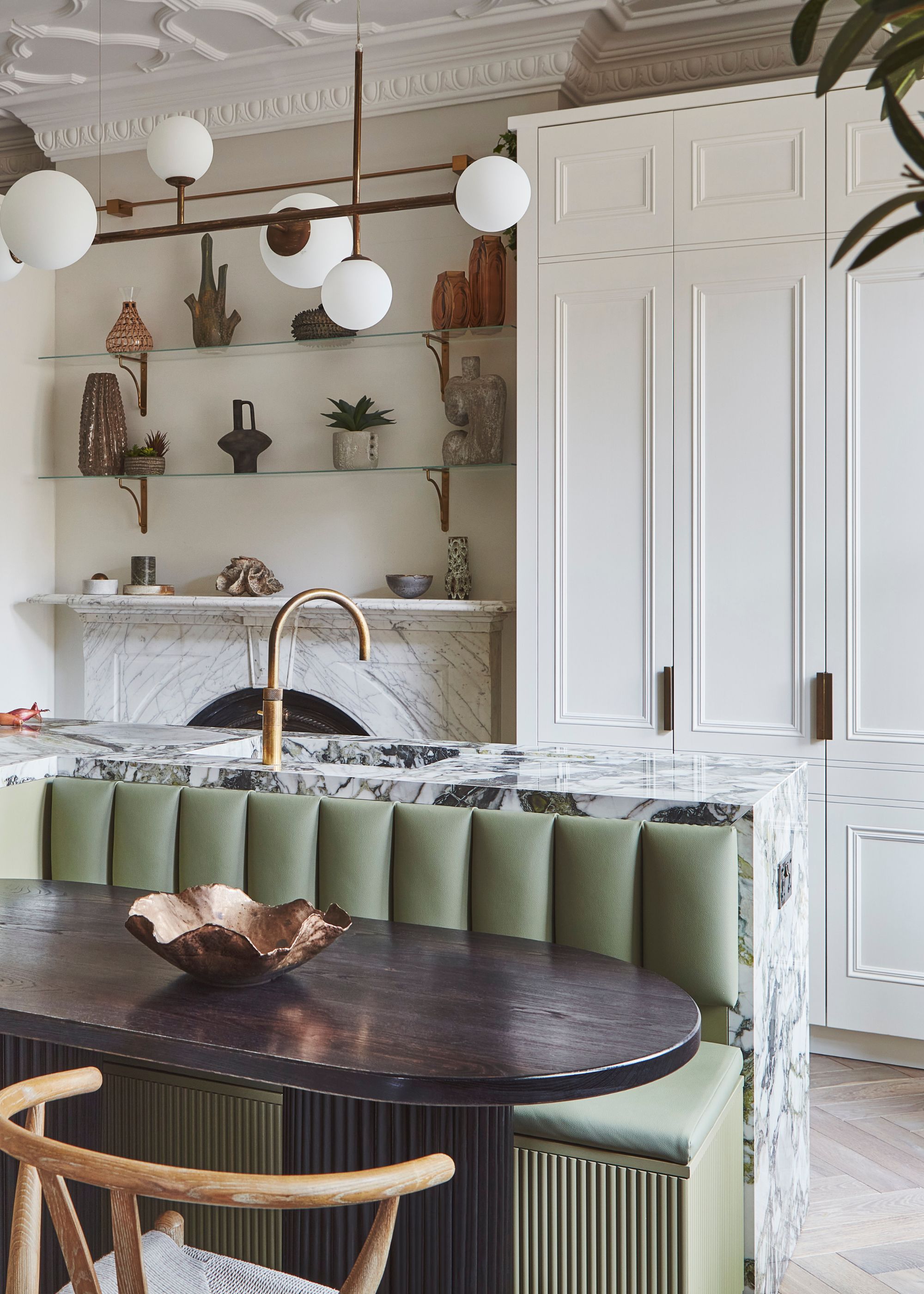
For those kitchen island storage ideas, hidden storage solutions are a great way to make the most of your space, especially if you have a small kitchen. Take this lovely designer's hybrid kitchen island and banquetting dining space, for example.
Ash McCullough, lead designer, Blakes London, tells us: "In most homes, a kitchen island is the ultimate goal for a kitchen, but space and room dimensions don't always allow for both an island and a dining table. The hybrid kitchen island and banquette dining table offers a brilliant solution."
Ash continues: "With the possibility of adding hidden long-term storage beneath the banquette seat, these versatile pieces combine the best of both worlds. They’re particularly ideal for narrower, elongated rooms that lack the depth for a traditional island and dining setup, and allow the kitchen space to remain zoned in one part of a long thin room, often opening up the possibility of a soft seating option at the other end of the open plan room."
Ash developed a keen interest in playing with colours, textures and materiality while studying Interior Architecture and Design at the University of Essex. She honed these skills working for a bespoke joinery studio in Ireland where she designed traditional style kitchens, dressing rooms and furniture for luxury properties. After a move to London, Ash spent three years as a sales designer for an interior design studio.
12. Go for a Portable Kitchen Island
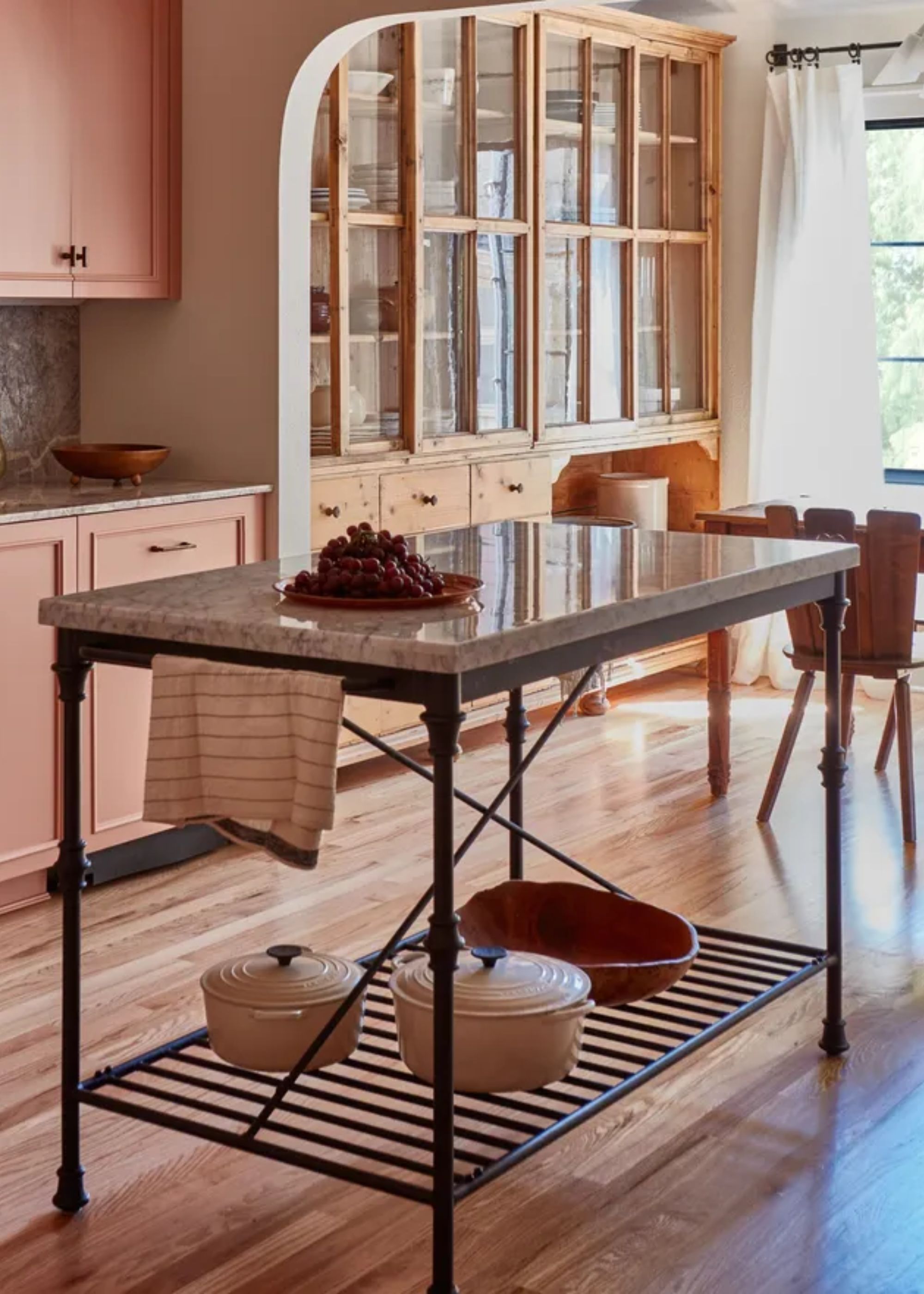
Portable kitchen islands are a great way to save space in your home, and if need be — you can even move the island to where you see fit (especially if you need more space to entertain guests).
"With home cooking and entertaining guests on the rise, homeowners will seek high-performance open-plan kitchens with design at the forefront," says Hayley Robson, creative director at Day True. "Layout and functionality will have to work more efficiently than ever before, to ensure hosts can cook and entertain seamlessly."
"Space will be key to maintaining distance, with room needed to serve food and drink to guests," says Hayley. "Breakfast bars, large dining tables, and even portable solutions should be considered to ensure functional seating and serving solutions."
13. Bring a Pop of Color With Your Kitchen Island
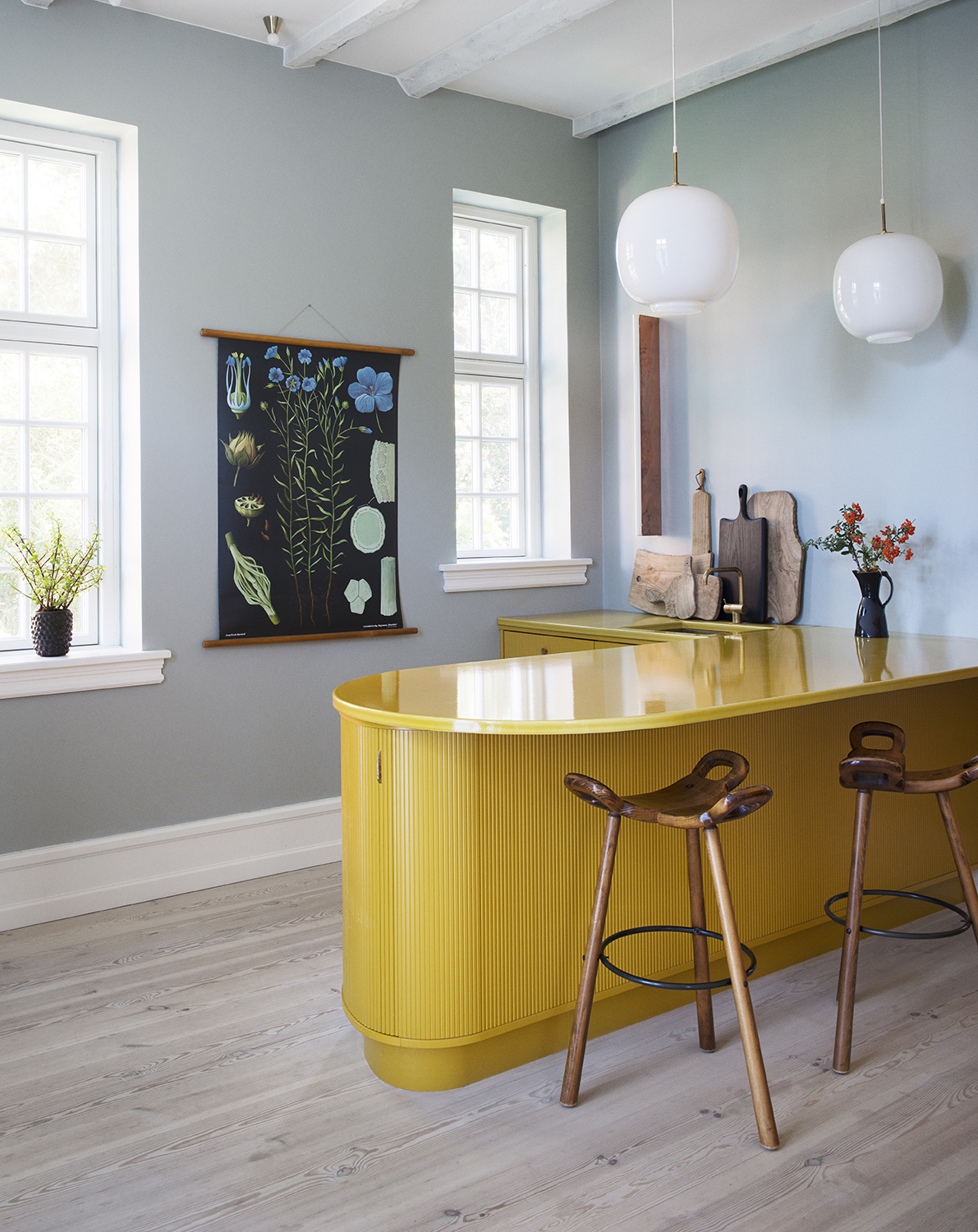
Kitchen island color ideas don't need to be such a bore. Think bold and outside of the box with your modern kitchen ideas.
Yellow kitchen ideas? Yes please. We're all about making a bold statement through color, and this kitchen island does just that. Its glossy tones and deep hue work perfectly against the light blue kitchen walls and painted white ceilings.
Designed by Danish design studio and cabinetmakers Københavns Møbelsnedkeri, this yellow kitchen island has a way of uplifting the space. "The cabinetry is painted in a warm and welcoming honey-mustard shade, which was created especially for the kitchen," say its designers, who collaborated with stone experts Made A Mano.
14. Mix and Match Colors in Your Space
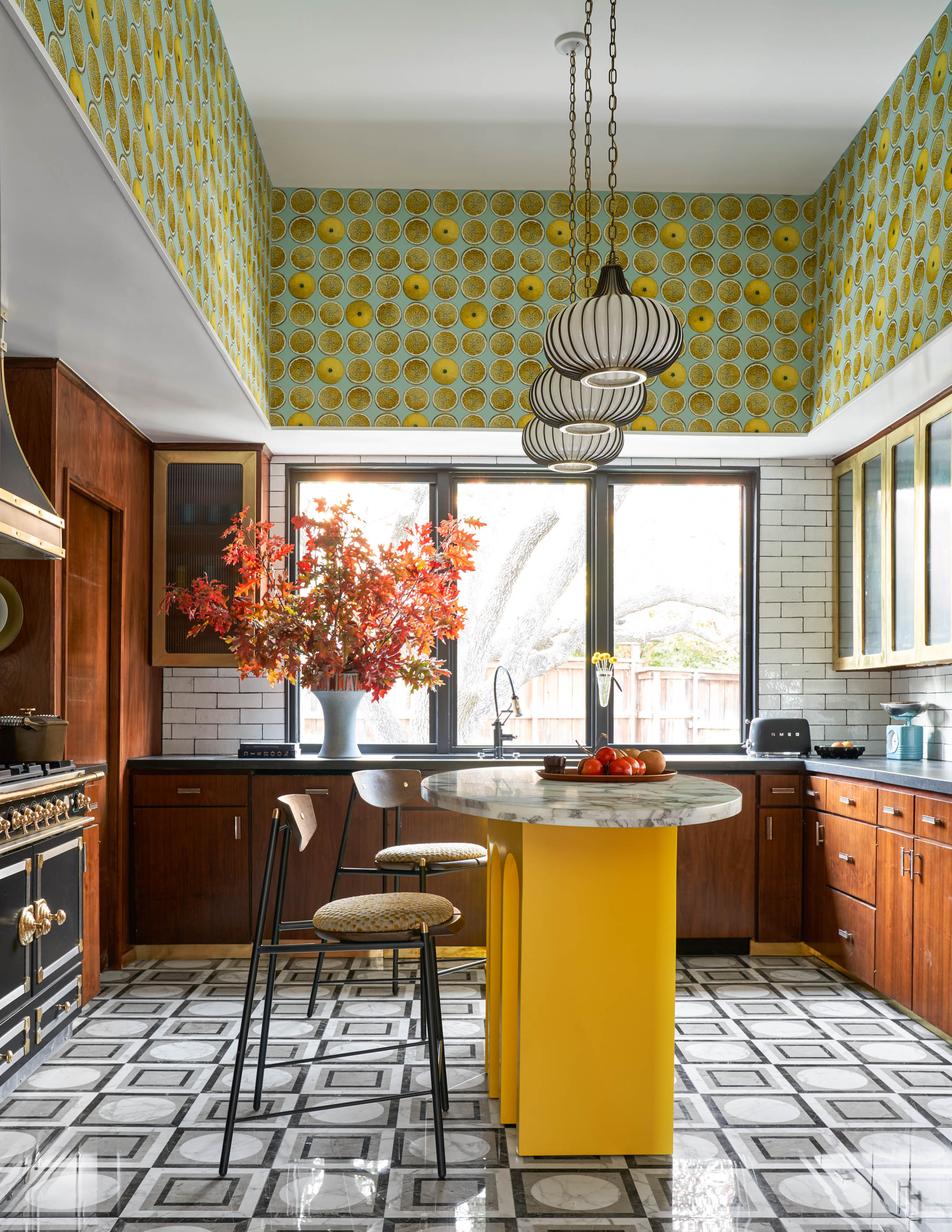
Why go for one color in your space? To bring out the color of your kitchen island and add a striking statement in your kitchen, it's time to mix and match. We love this yellow kitchen island with a striking marble countertop. Above the island and framing the walls is a gold and green kitchen wallpaper — which really makes the space feel cohesive.
This design is saying goodbye to white kitchens and welcoming color. "The center of the kitchen, the island deserves all of the attention," says Eddie Maestri, principal architect and creative director of Maestri Studio. "Choosing a bold color becomes a statement and creates a focal point, adding excitement and interest to otherwise traditional kitchens. The color choice in this space was driven by the desire to create a fun '70s-inspired kitchen full of bold pattern and color."
15. Choose Neutral Tones for Your Kitchen Island
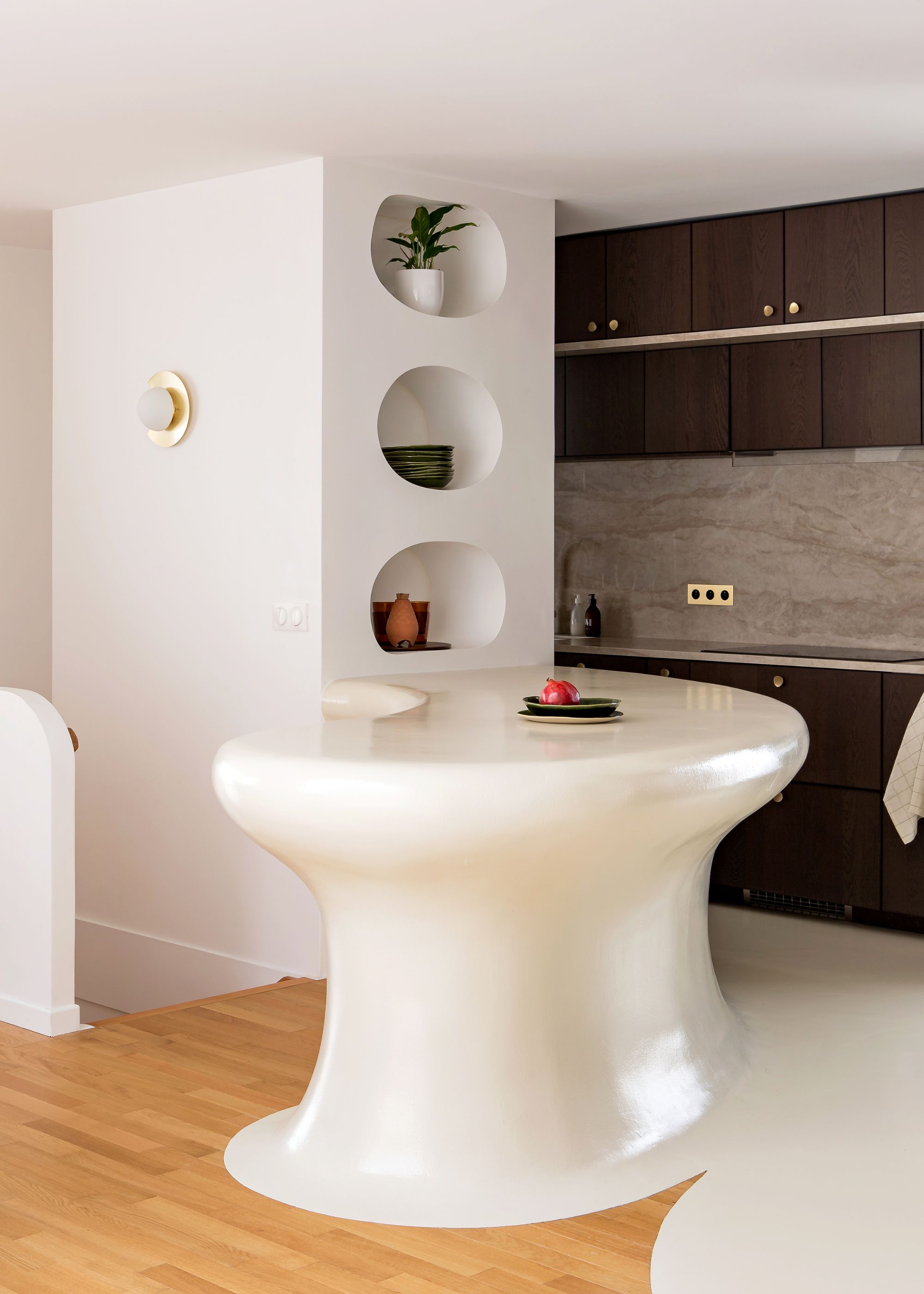
Sometimes going back to basics and calming kitchen colors is the way forward, and this kitchen island does it perfectly, with a little modern twist, of course. Going for the neutral, white glossy finish, this space-age kitchen island by Space Factory is alluring in many ways.
Striving for the minimalistic aesthetic, designers say, "It's our vision as interior designers. This concept emphasizes harmony, fluidity, and human-centered design by seamlessly integrating smooth circulation patterns, organic forms, and minimalist aesthetics."
"The result is a calming environment where movement, form, and materials merge effortlessly, capturing the essence of mindful living and purposeful simplicity," the designers add.
16. Plan Your Lighting Properly
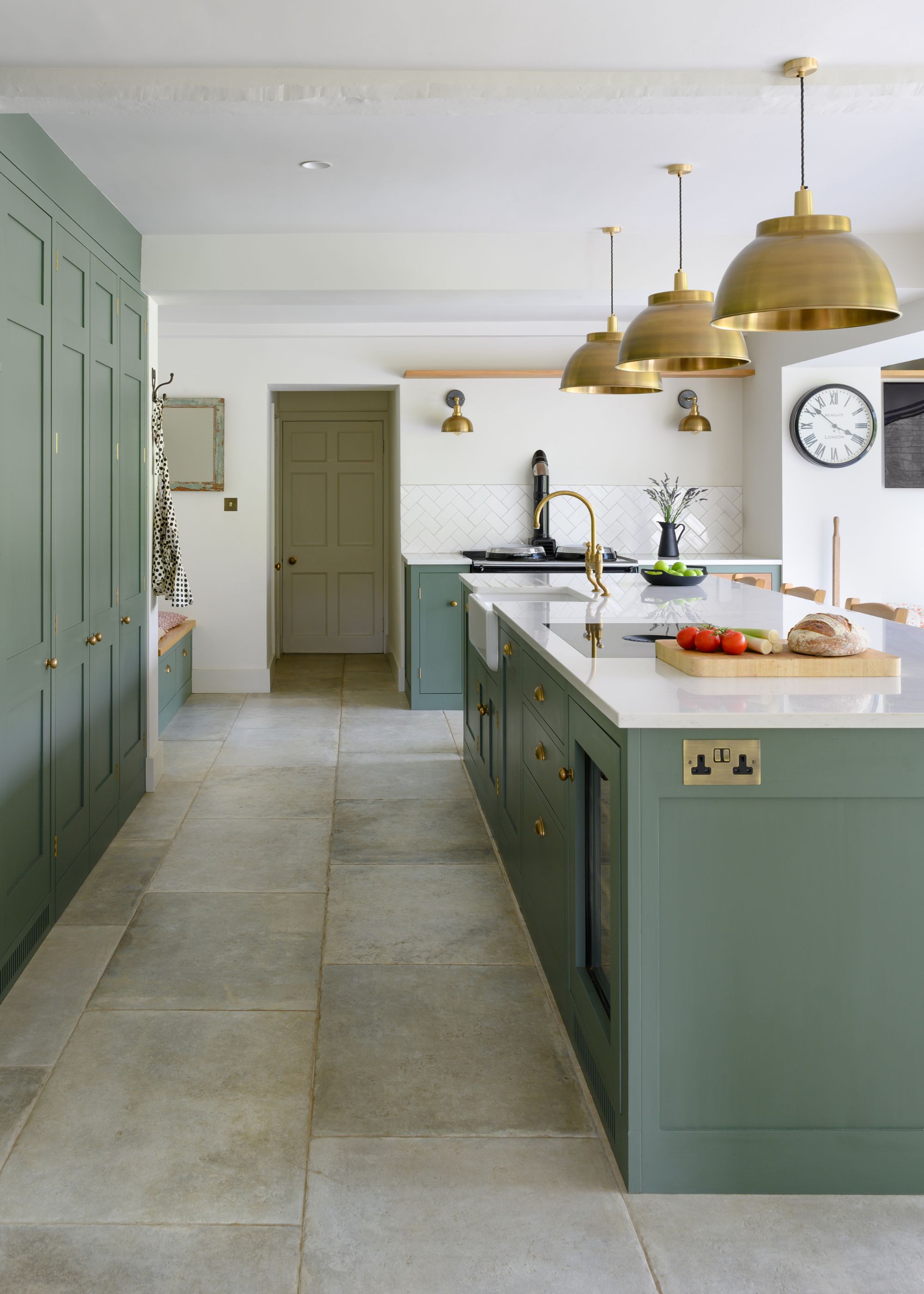
Kitchen island lighting is crucial to enhancing your space. It adds depth and dimension, while also illuminating even the darkest of spots.
Interior designer Rebecca Wakefield tells us, "A kitchen should ideally have at least five sources of light: a wall, a ceiling, under the cabinets, and two more. Illuminating the island, where you'll do a lot of food prep, is particularly key."
We love this design by Design Storey. Above the kitchen are three golden brass pendant lights, adding additional light to the homeowner's space, making it perfect for hosting, cooking, and of course, cleaning.
FAQs
What's On Trend for Kitchen Island?
Want to stay on trend with the latest kitchen designs? Oana Sandu, lead designer from Blakes London, tells us: "Fluted islands are super on-trend at the moment and we anticipate that this will continue for some time. At Blakes, we like to take a mix-and-match approach to the styles of cabinetry and colors we use. We find that using a contrasting material or color on the island units adds an extra element of interest and depth to a kitchen scheme."
Oana continues: "We love to add raw timbers to a central kitchen island and use painted cabinetry in the rest of the kitchen, which provides a visual break as well as a sense of warmth and texture to the kitchen."
Another trend we're seeing is integrating technology and hardware into the kitchen island in the most seamless way. Mary Maydan, principal of Maydan Architects, says, "Minimalistic islands are not a new trend, but they are becoming even more sleek. New technologies and hardware enable us to design islands that look exceptionally clean and sleek. With this new hardware, we can have large doors that conceal parts of the kitchen, such as counters, appliances, and even kitchen island seats. On the outside, the look is continuous and homogeneous, and only upon opening the concealing doors are these elements exposed."
What Is the Best Size for a Kitchen Island?
Does the size of your kitchen island really matter? Experts say yes. "An island narrower than 900mm is unlikely to work well, especially if you’re hoping to place stools at the counter," says Michele Meldrum of Blakes London. "Standard units are 600mm deep, and while here at Blakes we don’t work to a template, so we can make our units any size. If you plan to put appliances like fridges or freezers on your island, you will be constrained by those standard dimensions."
Michele says for comfortable leg room, you should ideally be looking at around 400mm of depth, "but if you’re fighting for space, you might choose to compromise a bit of space and comfort and get away with 300mm," Michele adds. "You may be able to work around this issue by creating an overhang on one end of the island to place counter stools under the island."
Should Your Kitchen Island Match Your Cabinets?
There's been a trend in two-tone kitchens recently and we're here for it.
Tommy Kebbson, designer and owner of the luxury design studio Kebbson & Co says, "Really, anything you decide in relation to interior design is completely down to your personal style. Some people love a bolder look where their cabinets clash with their kitchen island, while others love a more cohesive look."
Tommy continues: "Personally, I love a cohesive kitchen that’s pulled together through different elements. Matching your kitchen island to your cabinets can create a seamless, timeless look, and can actually create a space that feels a bit bigger, especially if you use lighter colors. I think this goes back to the essence of interior design. For us at Kebbson and Co. It’s about telling a story, and taking you on a creative journey through the home. With that in mind, the island doesn’t have to match at all, but it should look like it belongs in the same book."
What Looks Good on a Kitchen Island?
This is of course again, down to personal styling and taste, but Tommy says styling a kitchen island does need a little bit of consideration. "Really, the less is more as you will be most likely using this space a lot in your day-to-day life and don’t want it to feel too jumbled. Not cluttering the area will also make the space feel more open," explains Tommy. "We love incorporating a wonderfully large arrangement of florals, typically seasonal. With a high kitchen ceiling you can go to town using spring twigs adorning blossoms or a wonderfully bold cluster of Lilies. When you don't want to draw the eye quite so much we like to bring in a lower bowl of smaller flowers or fruit."
He continues: "I would recommend a beautiful bunch of flowers to brighten the space. You can change this up through seasonal flowers. A large fruit bowl is also a lovely way to add colour and variety to your space. If you're wanting to introduce a little bit more, a cluster of 3 is a great step forward, so consider glass hurricane lanterns and candles."
Now that you have your kitchen island ideas in check, it's time to get started! First step? Decide if you want a kitchen island in your cooking area and where you'll place it. If the answer is yes, speak to the right kitchen brands to understand what style and size work best for your home.
Don't worry! You can also learn all about how to survive a kitchen remodel to ease you into the renovation process.

Faiza is the Renovation Editor at Livingetc. She previously worked for The Independent as a News Feature Writer, where she crafted lifestyle, entertainment, and news stories. She also worked as an Audience Editor for the newspaper for almost two years. Thriving in the busy newsroom, Faiza also spent her time crafting stories for Sky News as an SEO reporter, where she produced stories based on trending topics. Lifestyle and interior design have been areas of interest for her for some time, and as she advances in this field, she will continue to refine her skills in all aspects of design. Faiza has a background in SEO, social media, and reporting. Her passion for writing goes beyond her work as she loves all things poetry and creative writing.
