The Livingetc newsletters are your inside source for what’s shaping interiors now - and what’s next. Discover trend forecasts, smart style ideas, and curated shopping inspiration that brings design to life. Subscribe today and stay ahead of the curve.
You are now subscribed
Your newsletter sign-up was successful
THE PROPERTY
A six-bedroom, single-storey apartment in Brooklyn, New York, with an open-plan kitchen and living space with adjoining family room, a playroom, guest bedroom with en-suite bathroom, plus a WC and second bathroom, a further four bedrooms, two bathrooms, a laundry room and two terraces.
KITCHEN
Eight years after buying a two-bedroom apartment, the owners bought the neighbouring property and combined the two to create a six-bedroom super-apartment, with astonishing views across the East River to Manhattan’s towering skyline.
Keeping the kitchen and living space in the original apartment (and converting the existing two bedrooms into a playroom and guest room) they turned the second apartment into a four-bedroom wing for the family to sleep in.The huge open-plan kitchen and living space is the heart of the apartment, and manages to combine a practical cooking and eating space with the elegance of a hotel lounge.
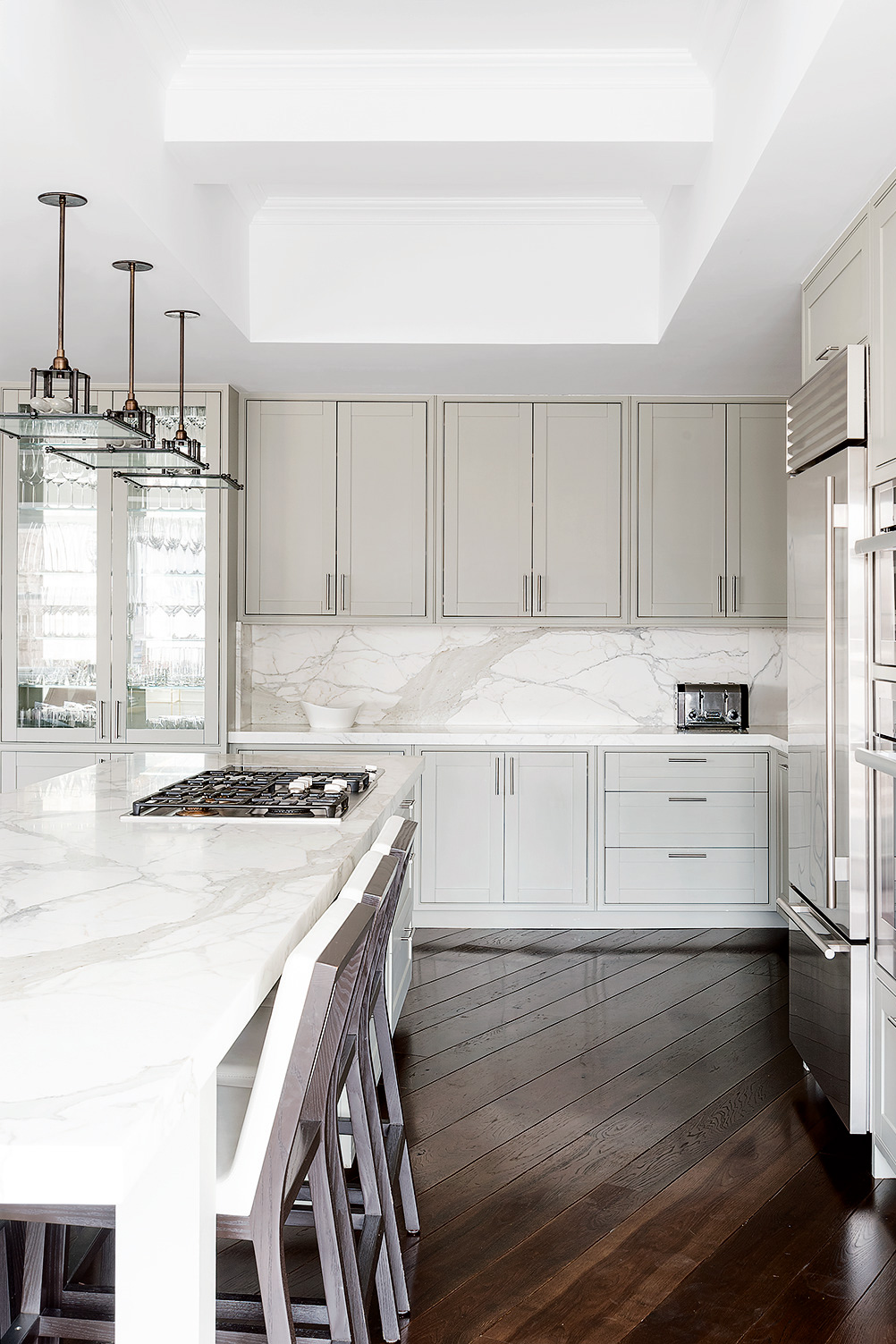
A dark-oak floor and a rich blue sofa grounds the open-plan living space, with its white walls and ceiling. The couple wanted it to be welcoming and homely but didn’t want to compromise on the beauty of the furnishings, so refused to go for practicality before aesthetics, and chose marble for the kitchen and white upholstery, elsewhere.
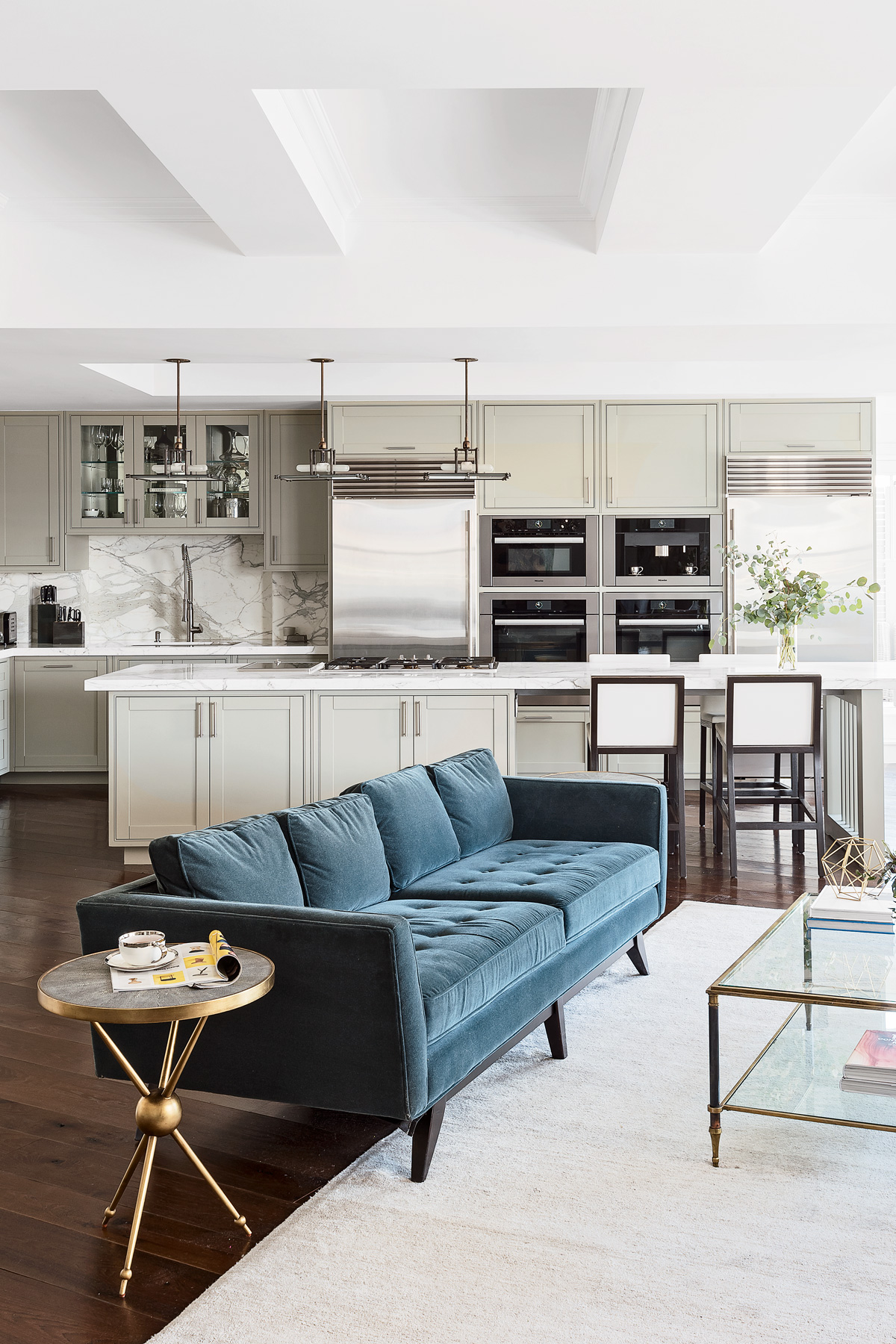
LIVING ROOM
The couple took the opportunity to gut the interior and remedy the flaws of the original development, taking out industrial air con and installing an integrated central-air system. When they took down the ceilings, they discovered structural beams and a metre of wasted space that they opened up to add height and architectural detail to all the rooms.
Deciding to scrap the original plan for a formal dining room that would be used only occasionally, they instead set aside a corner of the living space for entertaining and created a family room where they could watch TV and hang out every day.
The Livingetc newsletters are your inside source for what’s shaping interiors now - and what’s next. Discover trend forecasts, smart style ideas, and curated shopping inspiration that brings design to life. Subscribe today and stay ahead of the curve.
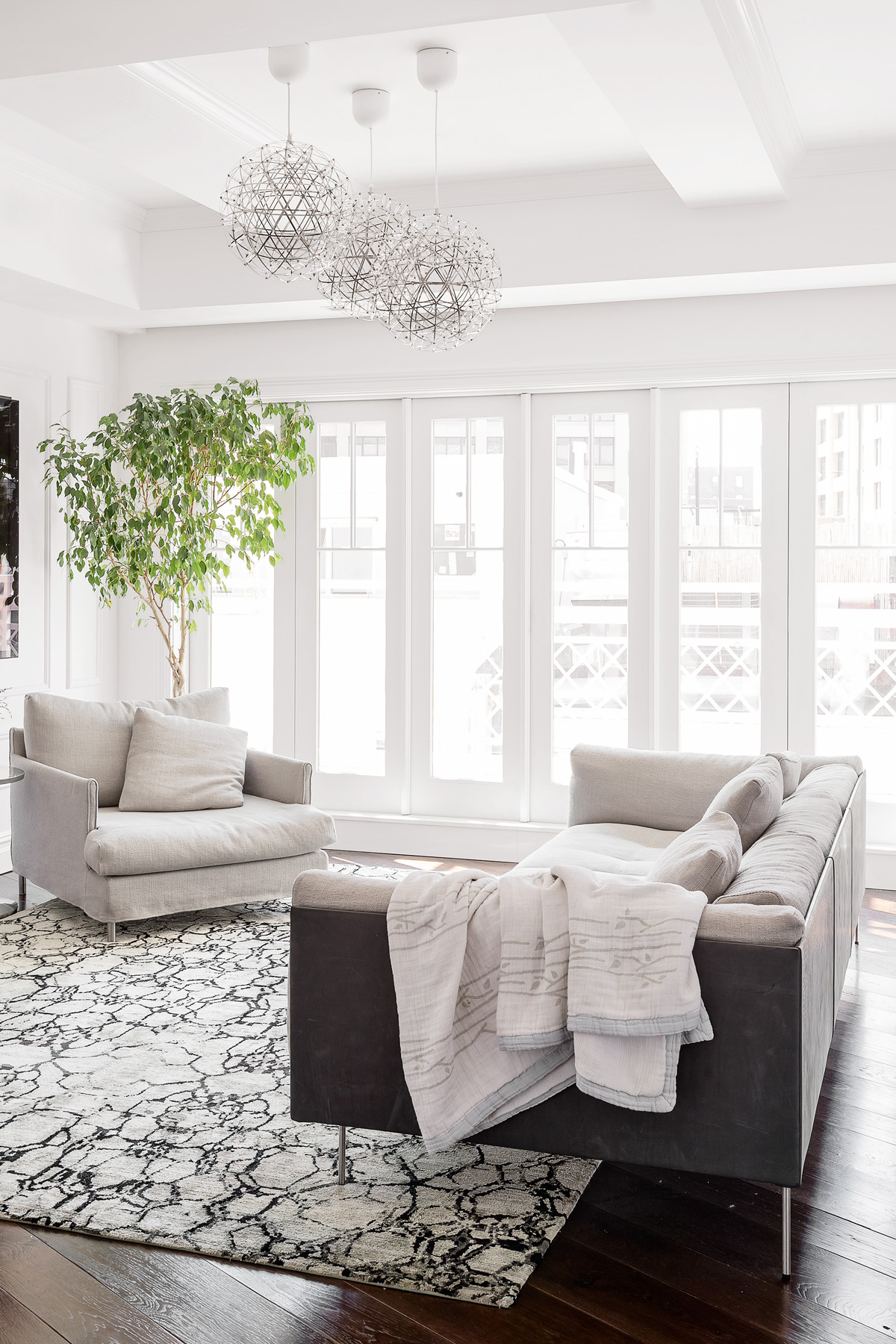
See Also: Living room ideas - 24 decorating tricks to inspire
HALLWAY
When the owners bought the adjacent apartment, they also bought the corridor between the two properties and integrated it into their expanded home. Now it links the bedrooms to the main living space.
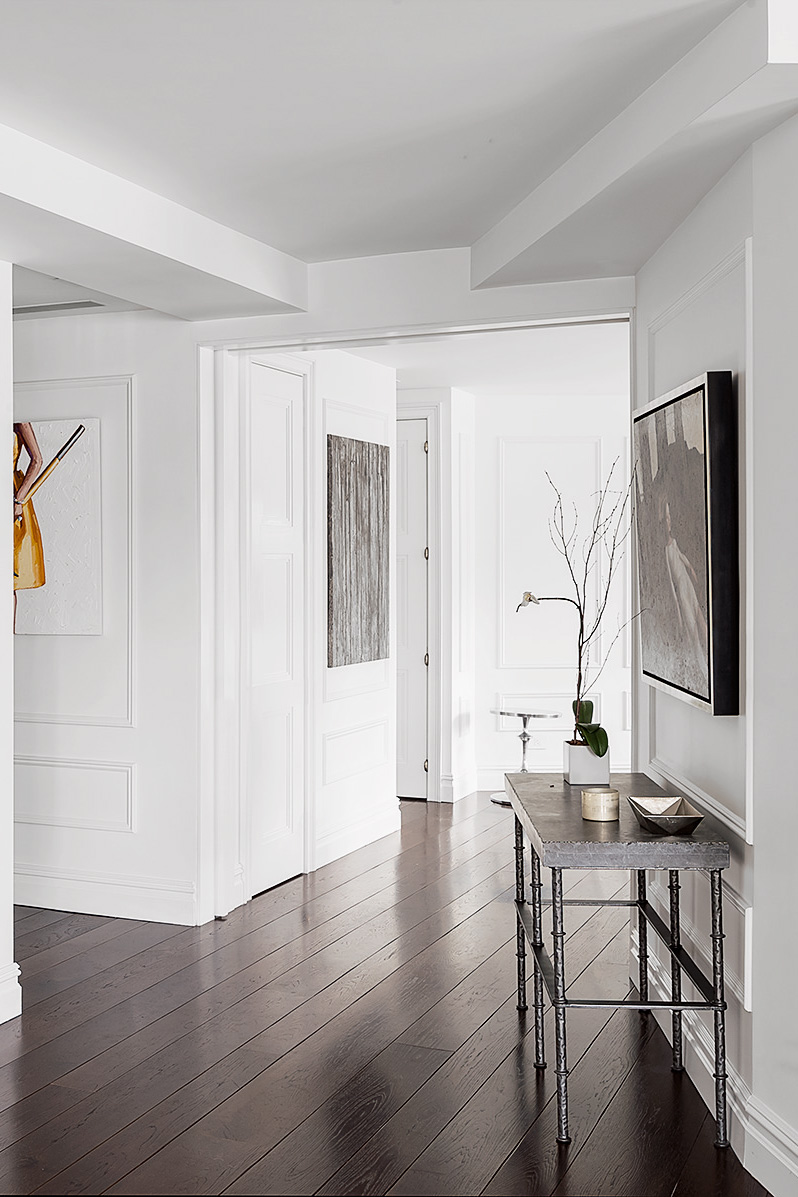
GIRL'S BEDROOM
Gloss white wood gives the four-poster a more contemporary look in this room, while beading on the walls and closets nods to the building’s landmark status.
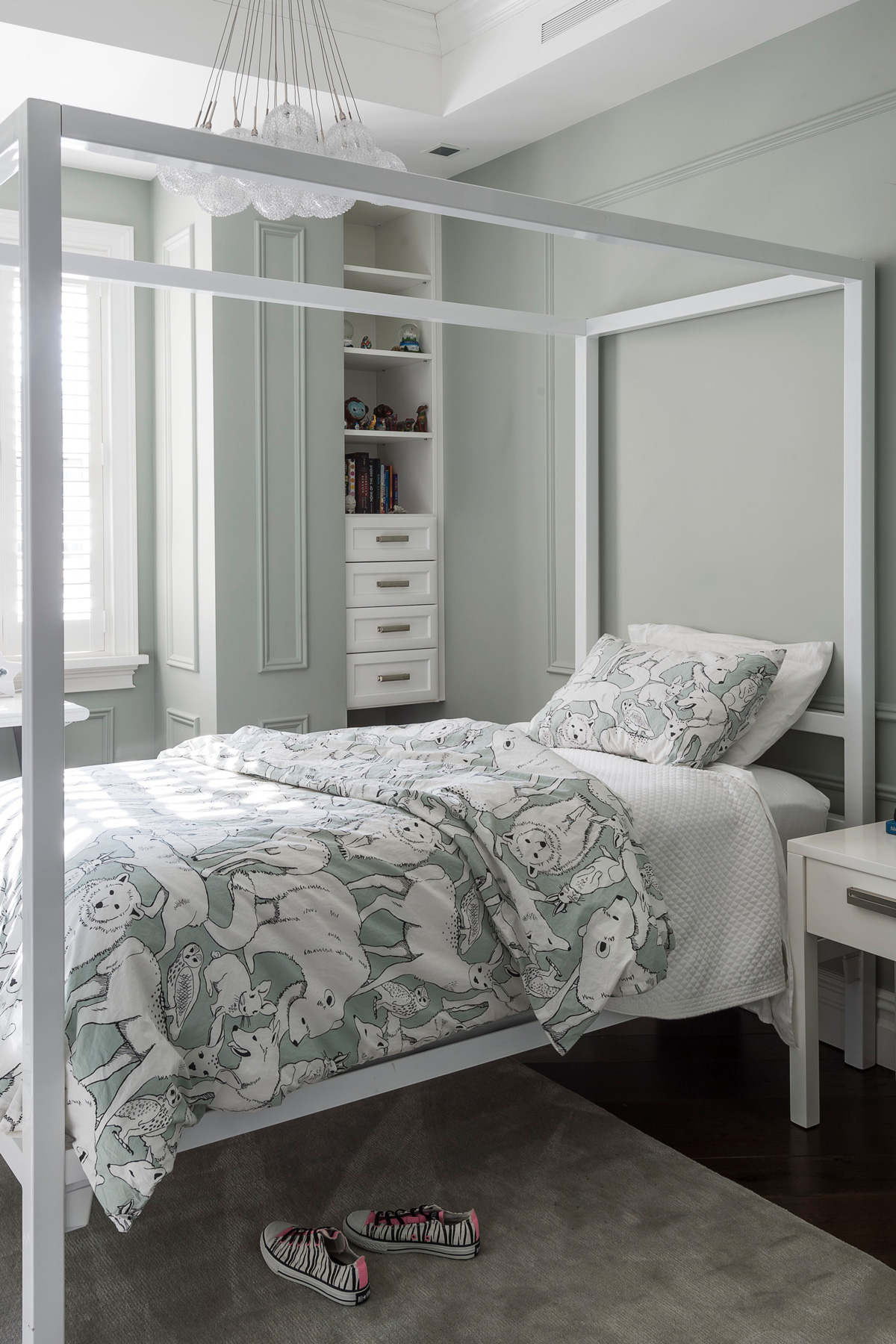
TEEN BEDROOM
Glamorous metallic furniture mixed with quirky accessories make this the perfect room for a young teen. The ceiling was opened up during the refit, which revealed an extra metre of room height hidden behind panelling.
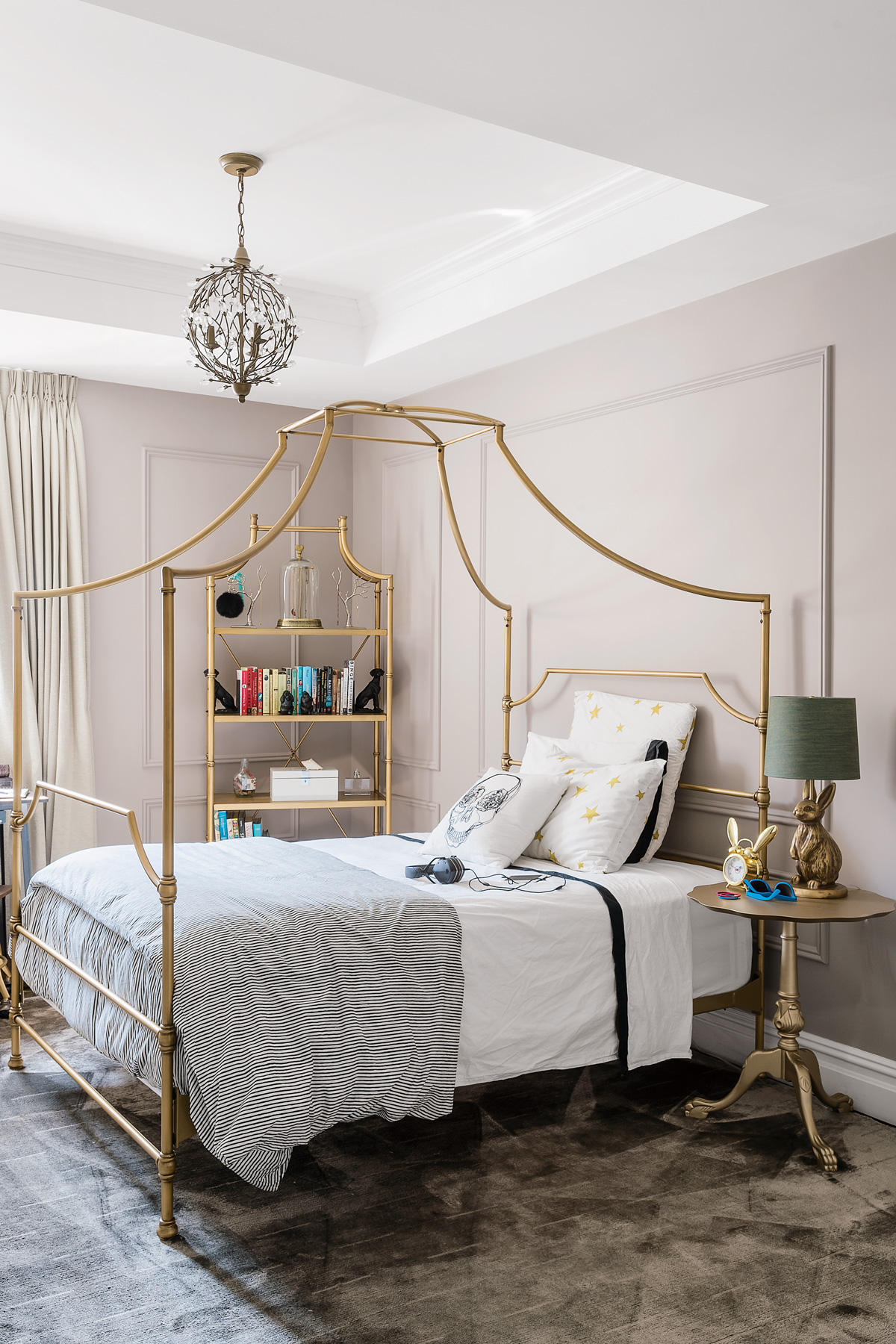
EN-SUITE BATHROOM
Marble tiles break up the glacial affect of an all-white modern bathroom, while chunky handles add ballast to the scheme.
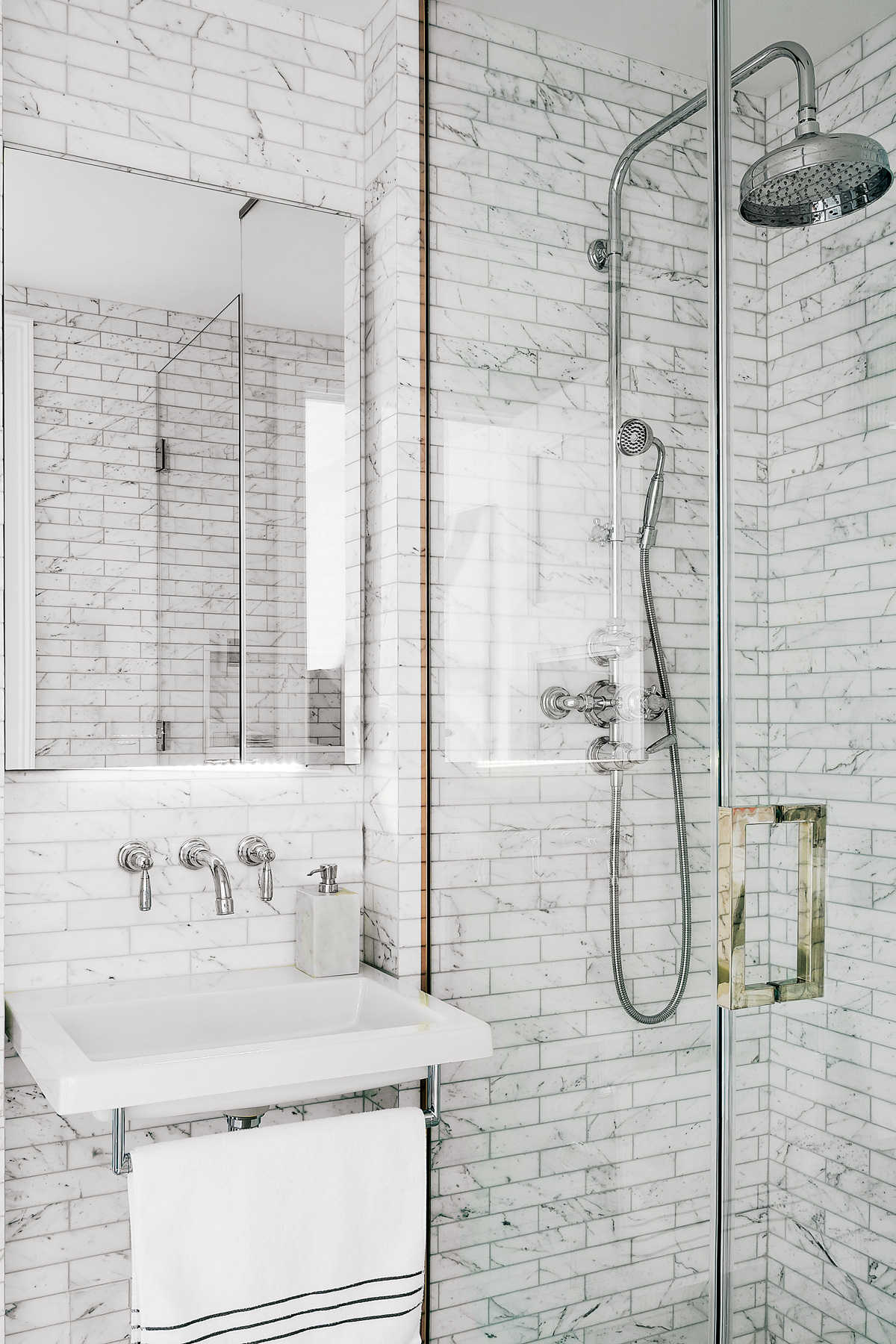
MASTER BEDROOM
Home is the owners' sanctum, so they chose calm colours to keep it serene.
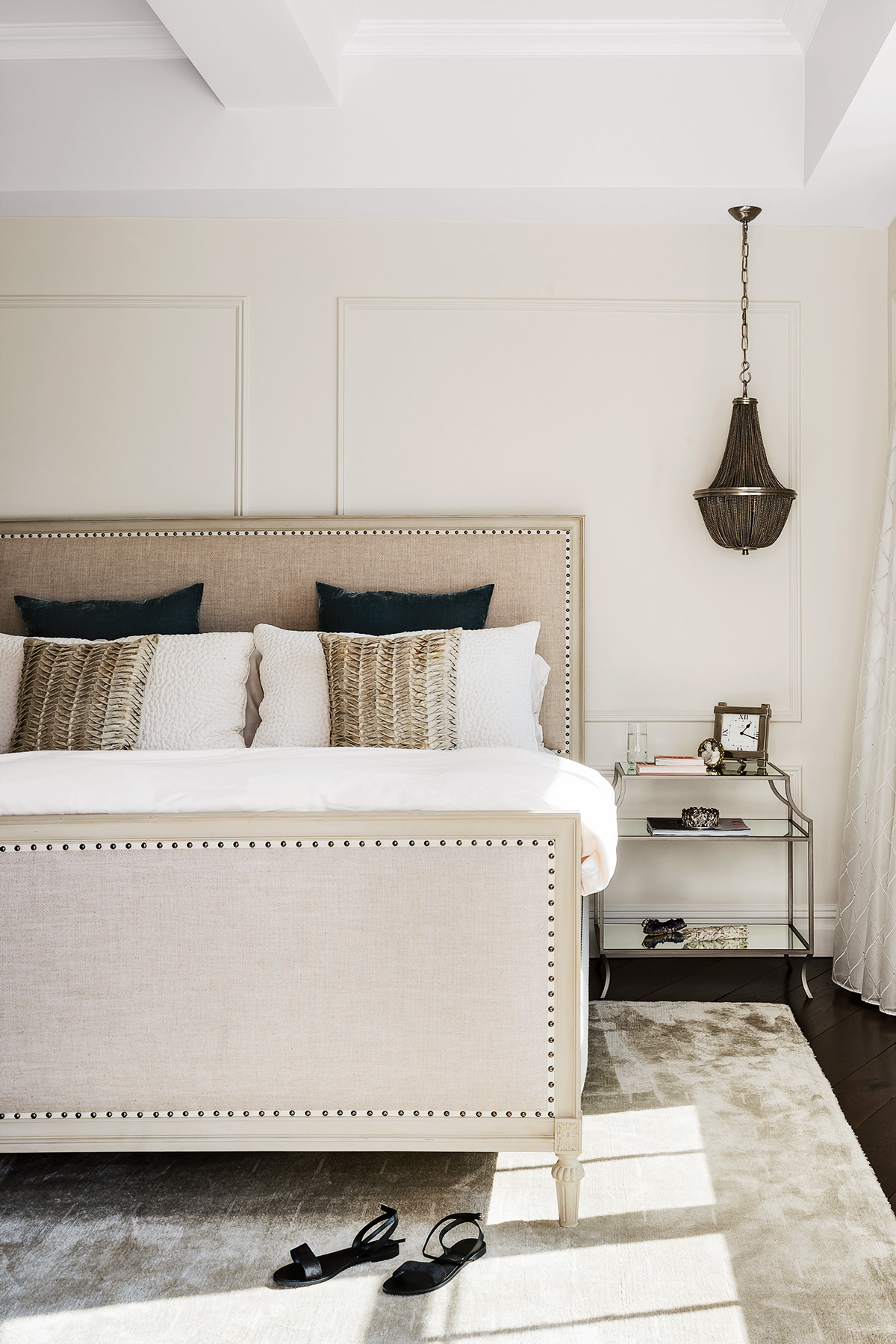
TERRACE
The huge terrace that leads off the living room is one reason why these outdoor-loving owners crossed the East River from Manhattan to Brooklyn.
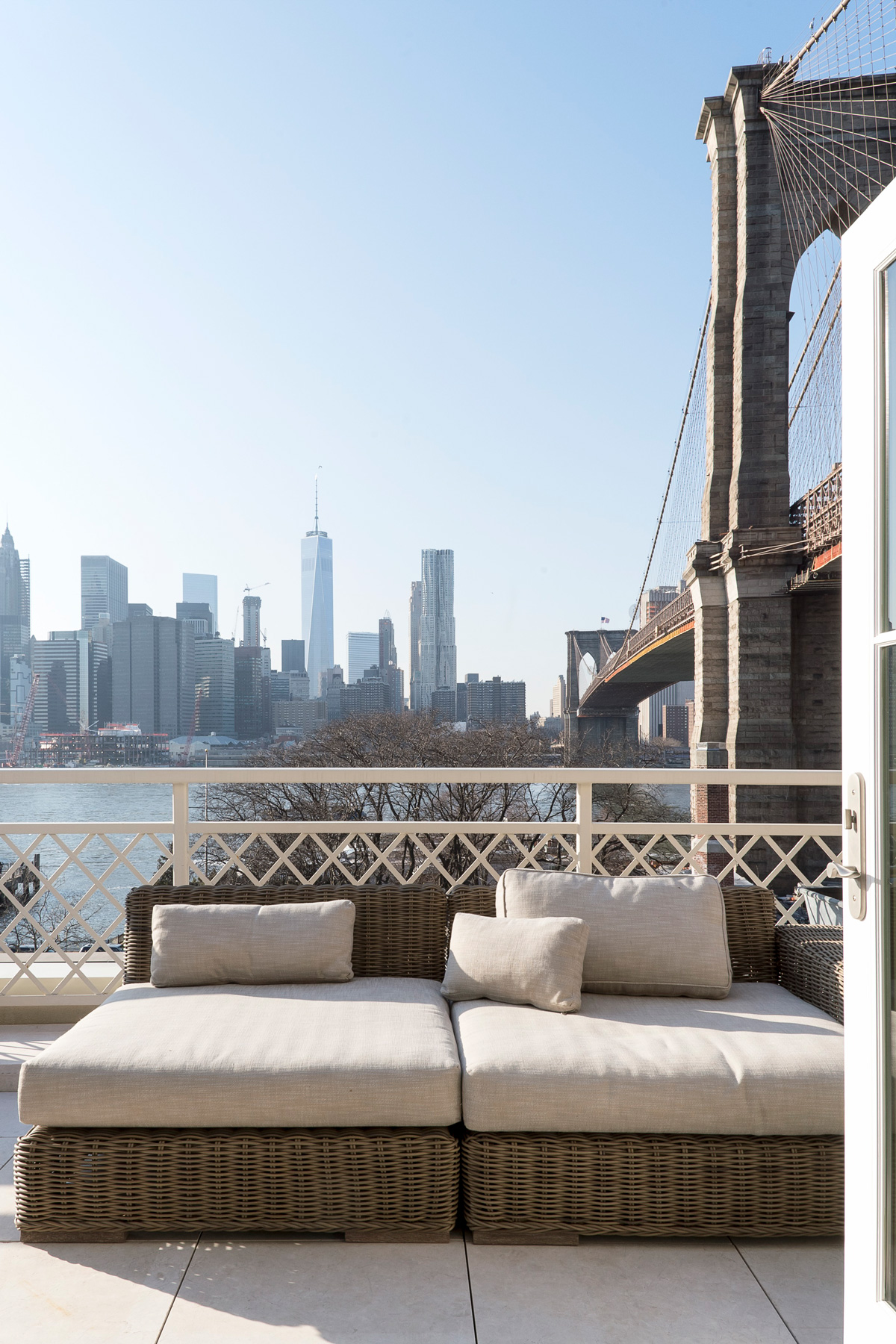
Photography Matthew Williams / Styling Beth Flatley
See Also: 30 stylish teen girl bedroom ideas that both you and your kids will love
The homes media brand for early adopters, Livingetc shines a spotlight on the now and the next in design, obsessively covering interior trends, color advice, stylish homeware and modern homes. Celebrating the intersection between fashion and interiors. it's the brand that makes and breaks trends and it draws on its network on leading international luminaries to bring you the very best insight and ideas.