Before & After: This New Build Apartment Is Unrecognisable After A Home Makeover

The Livingetc newsletters are your inside source for what’s shaping interiors now - and what’s next. Discover trend forecasts, smart style ideas, and curated shopping inspiration that brings design to life. Subscribe today and stay ahead of the curve.
You are now subscribed
Your newsletter sign-up was successful
Part of a new apartment complex, a two-bedroom flat in Bronxville, New York, had been recently built and was a blank canvas for the new owners. But the flat lacked personality, so the couple approached sister duo Erin Hackett and Meghan Hackett-Cassidy of Hackett Interiors to give it some oomph and pizazz.
The couple wanted a serene scheme, and a home they could feel relaxed in.
Since no-one had lived in the apartment before it was a completely blank canvas, and the Hackett sisters had the opportunity to choose every detail from the flooring to the kitchen, furniture, accents, wallpaper, and beyond.
The apartment sits on the top floor of the building, with large windows and lots of light. Erin and Meghan worked to leverage that serenity and design with furniture, layouts, and a colour palette that didn’t feel too harsh in the space.
KITCHEN - BEFORE
The modern design and empty spaces of the apartment created the perfect blank canvas for a fresh look.
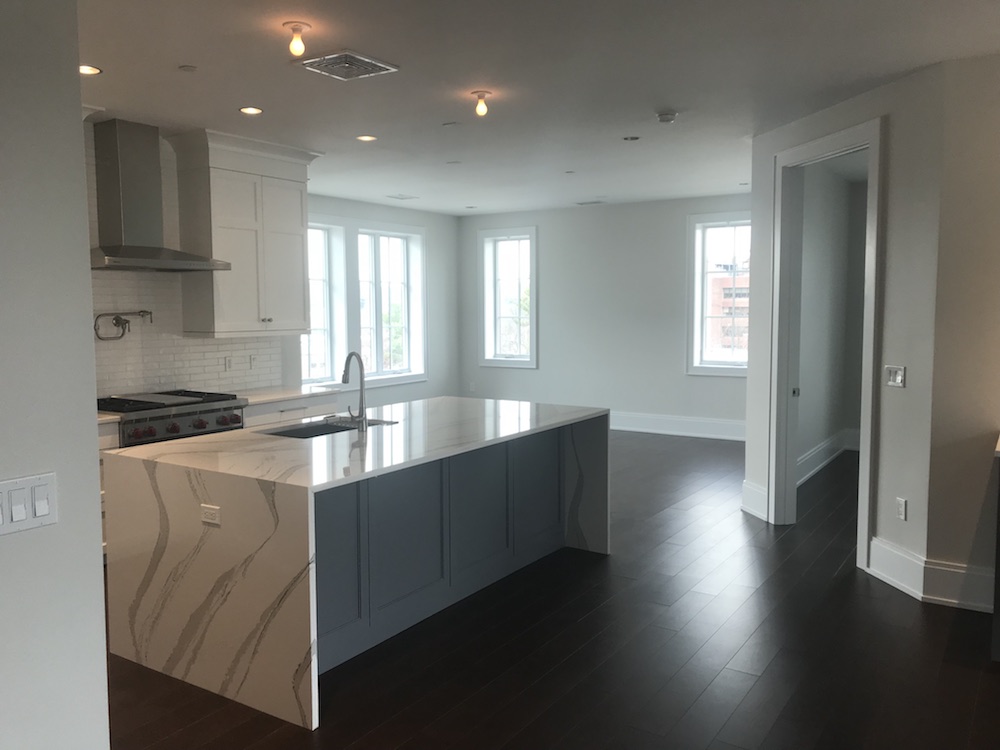
Read Also:Before & After: How This Family Home Got A Whole New Look With Just Accessories
The Livingetc newsletters are your inside source for what’s shaping interiors now - and what’s next. Discover trend forecasts, smart style ideas, and curated shopping inspiration that brings design to life. Subscribe today and stay ahead of the curve.
KITCHEN - AFTER
The kitchen features a light scheme of white and blue-grey. The couple didn’t want the kitchen to look too traditional, so Erin and Meghan suggested a classic subway tile with chic CB2 barstools that they reupholstered.
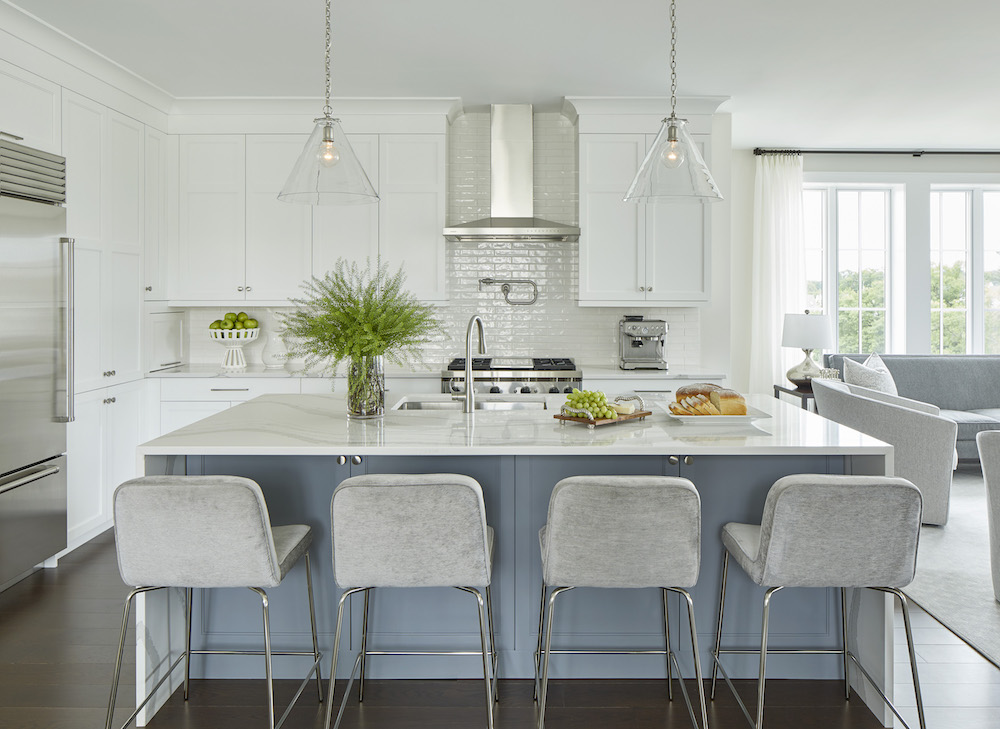
Read Also:Striking And Stylish White Kitchen Ideas andGorgeous Blue Kitchen Ideas
LIVING AREAS - BEFORE
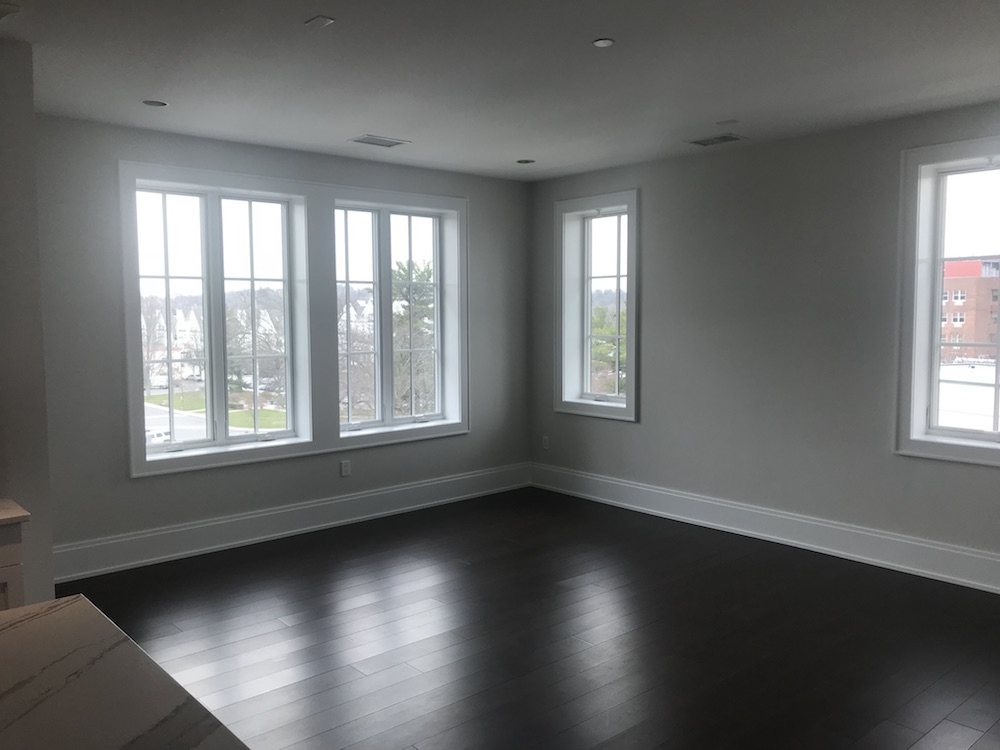
LIVING AREAS - AFTER
With an open floor-plan and layout between the living room and the kitchen, the sisters wanted to keep the muted tones cohesive while also adding subtle hints of lilac, lavender, and touches of metallic.
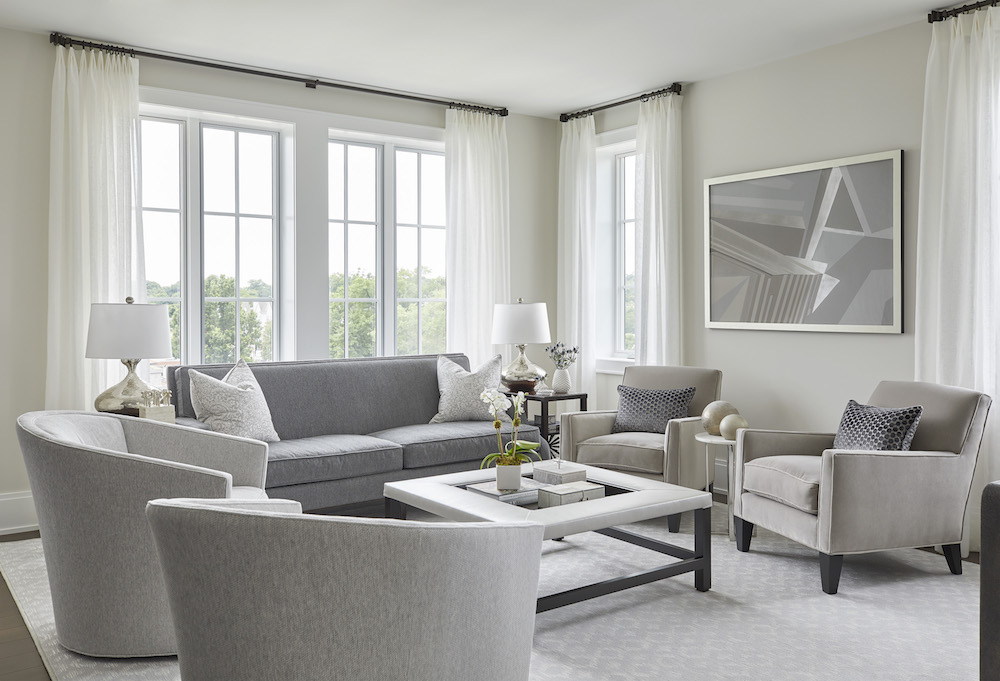
Read Also:Before & After: Terraced House in Hackney Gets A Modern Make-Over
Meghan and Erin also incorporated a wide variety of transitional furniture for entertaining such as ottomans and console tables.
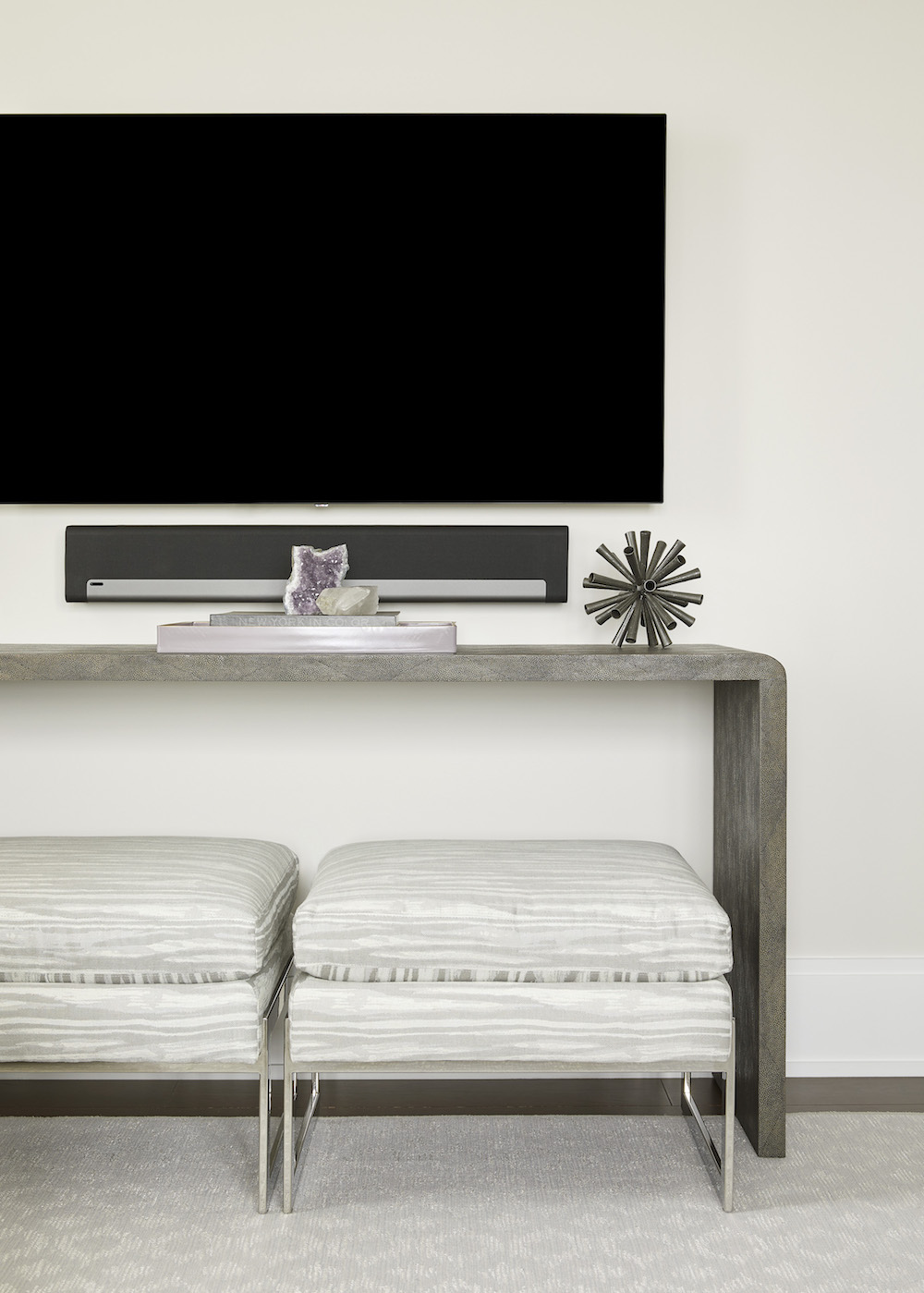
SITTING ROOM - BEFORE
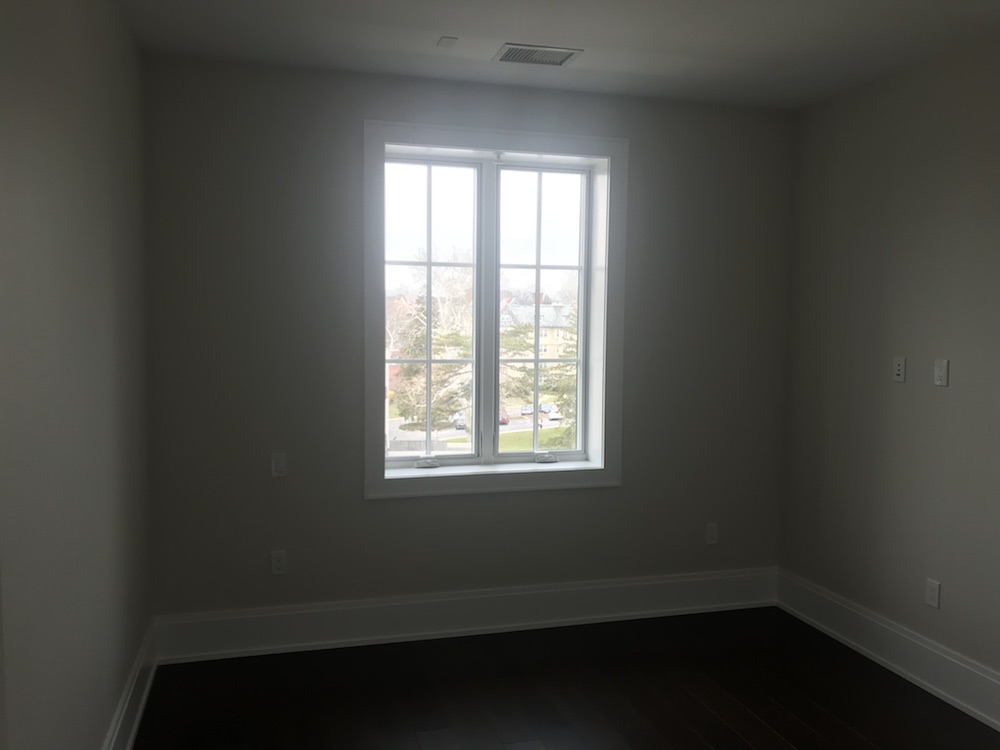
Read Also:Before & After: How Architects Breathed New Life Into A Dated Victorian Property
SITTING ROOM - AFTER
Every window was dressed to emphasise the natural light that floods this top floor apartment.
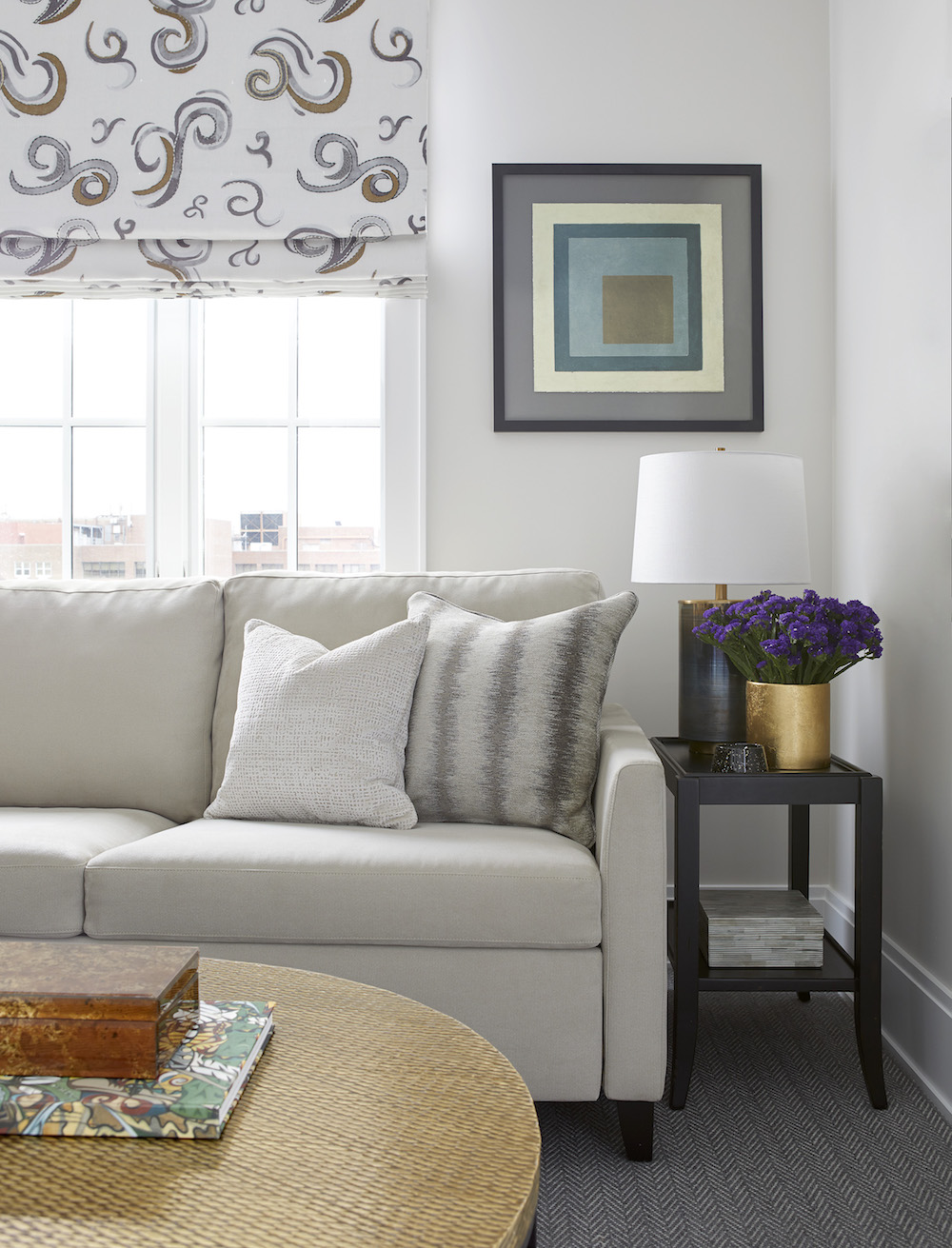
DINING AREA - BEFORE
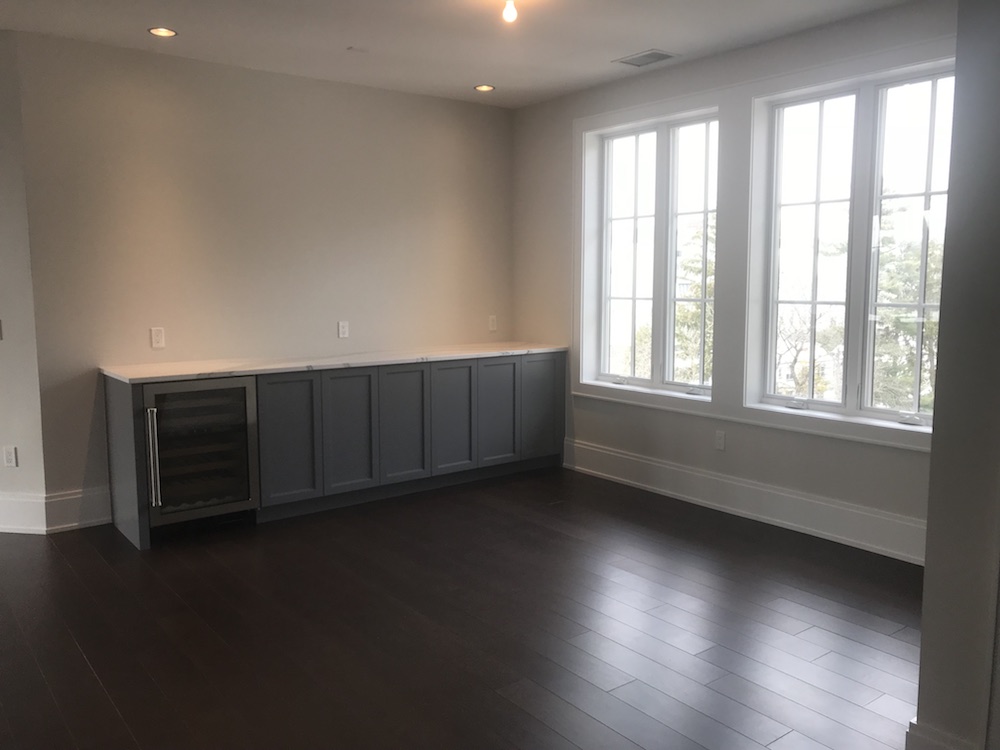
DINING AREA - AFTER
Erin and Meghan are fans of mixing high and low products. They mixed in a lot of American high street finds from Pottery Barn, Serena & Lily, and Crate & Barrel.
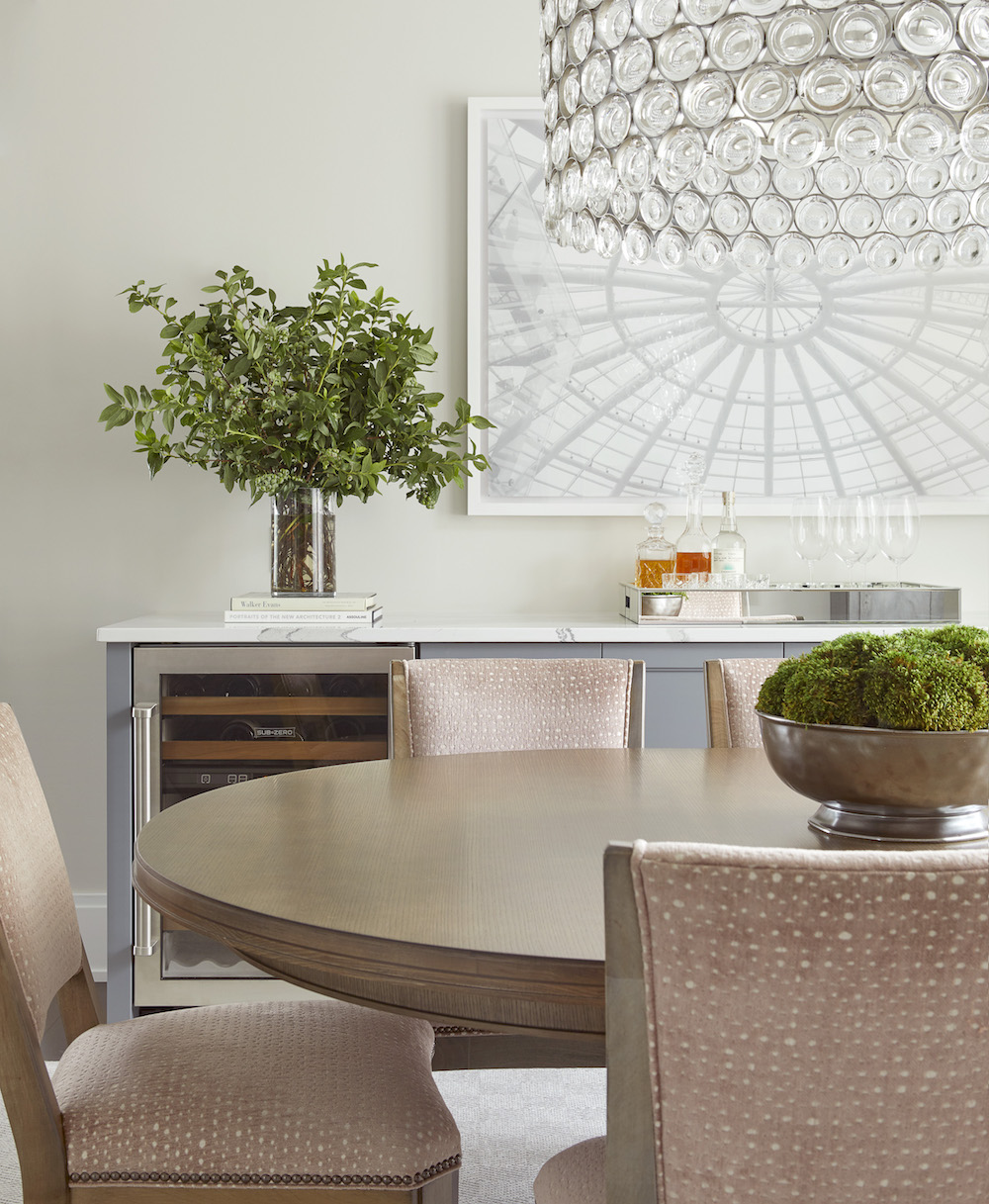
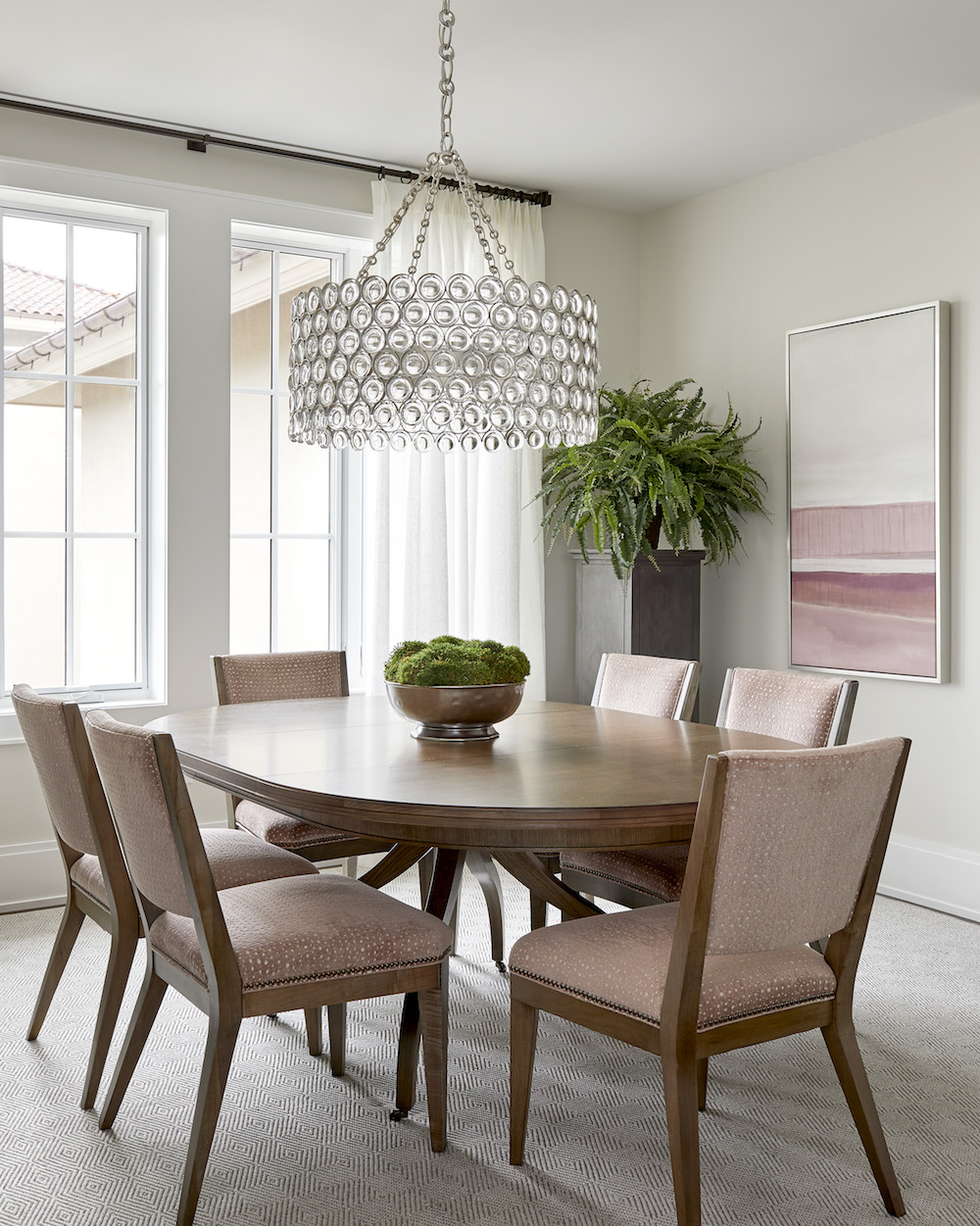
Read Also:Statement Dining Room Lighting Ideas
CLOAKROOM- BEFORE
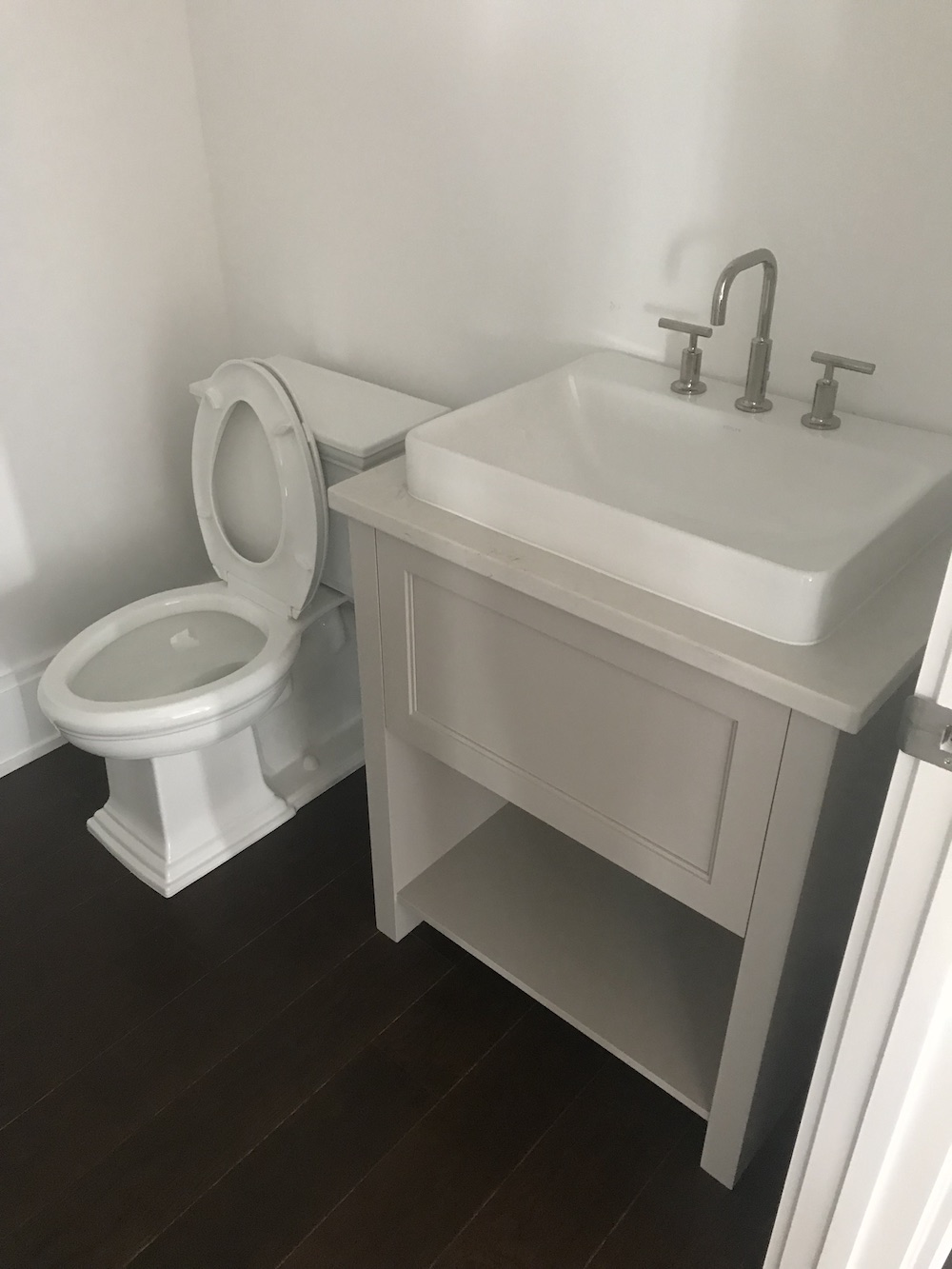
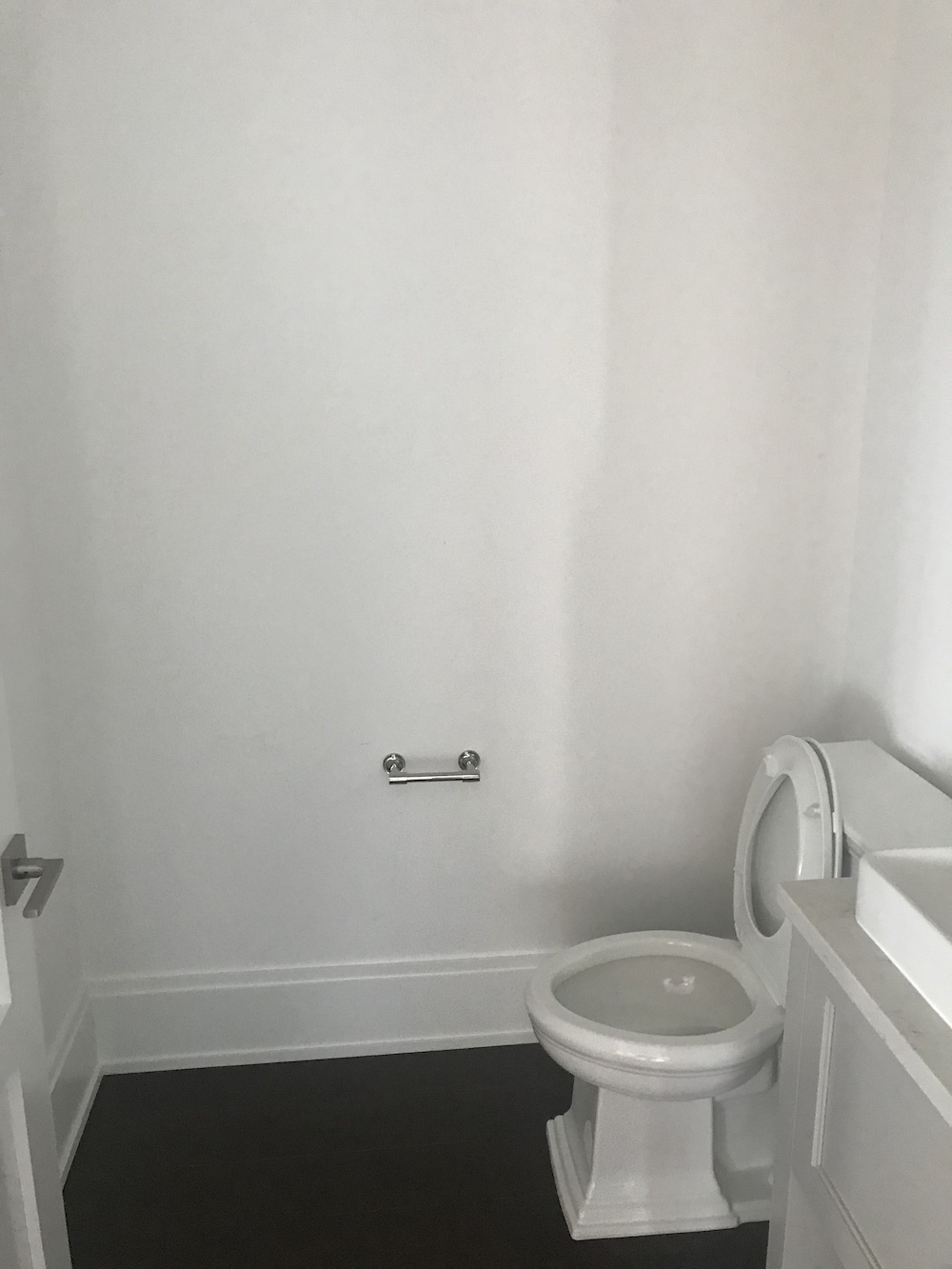
CLOAKROOM - AFTER
The cloakroom / WC was given personality with a playful wallpaper that still fell in line with the cool tones and textures throughout the house.
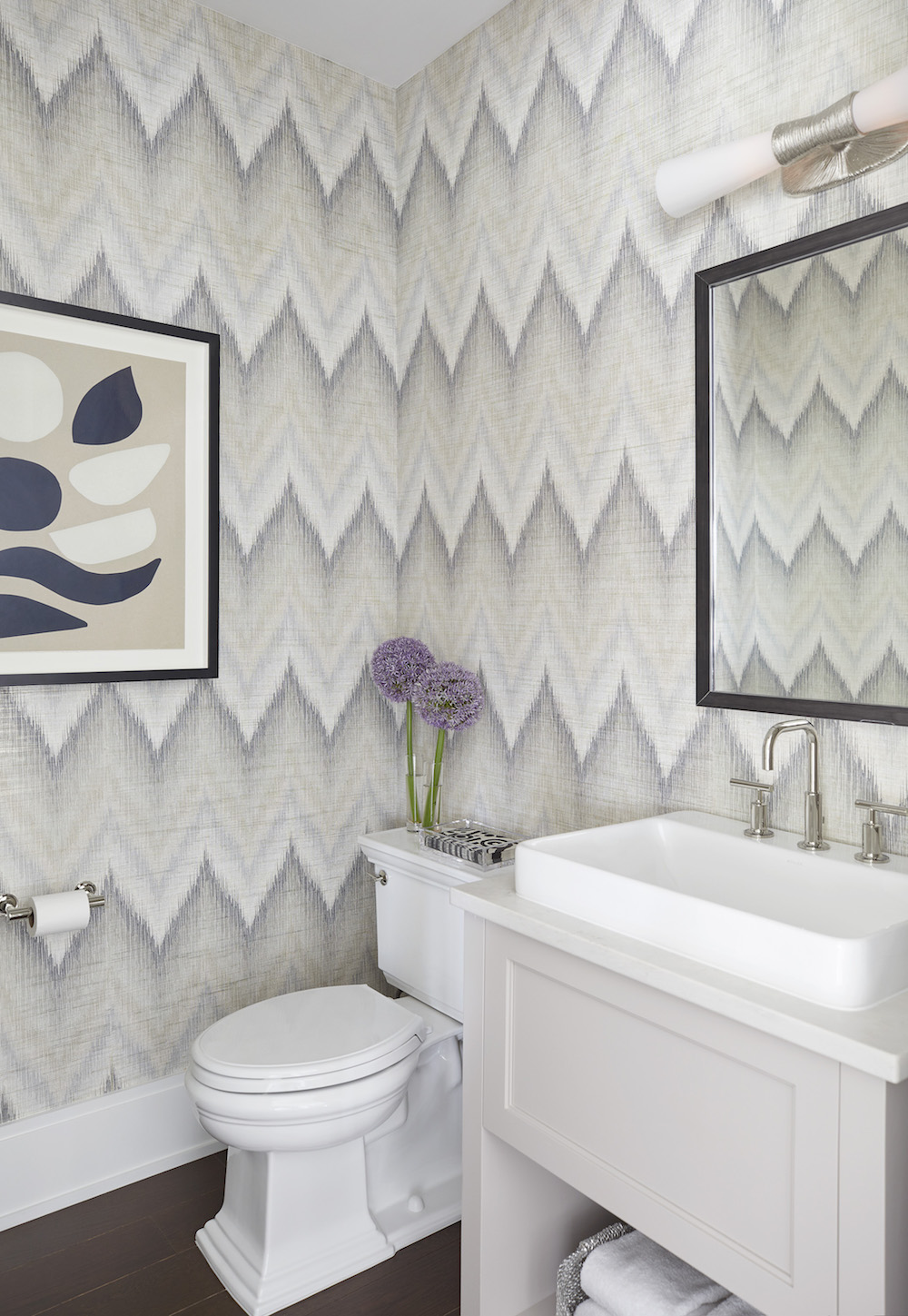
Read Also:Bathrooms and Cloakroom Wallpaper Ideas
BATHROOM - AFTER
The bathroom also received a complete transformation, with a luxe, spa-like vibe.
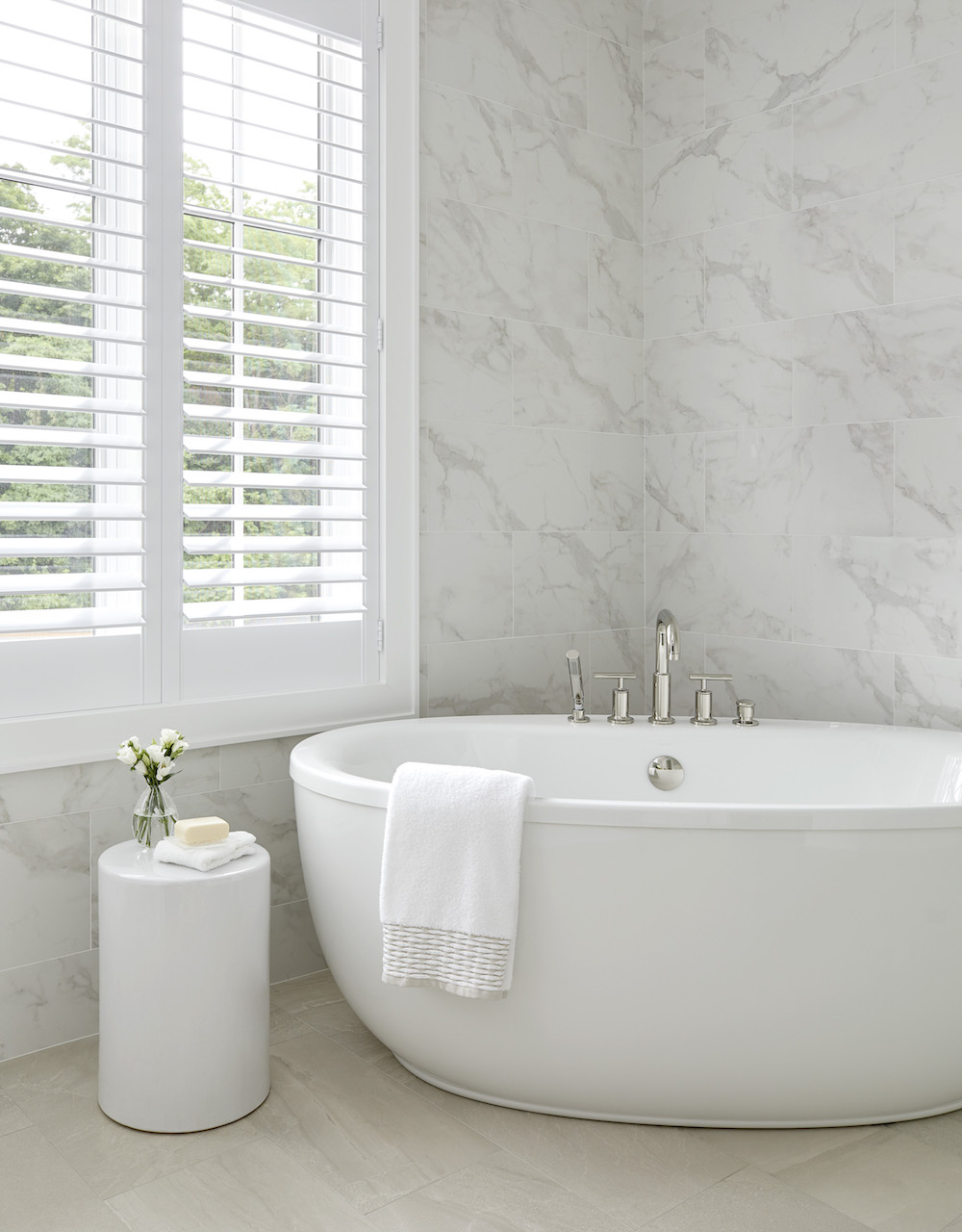
Read Also:Chic Marble Bathroom Ideas
BEDROOM - BEFORE
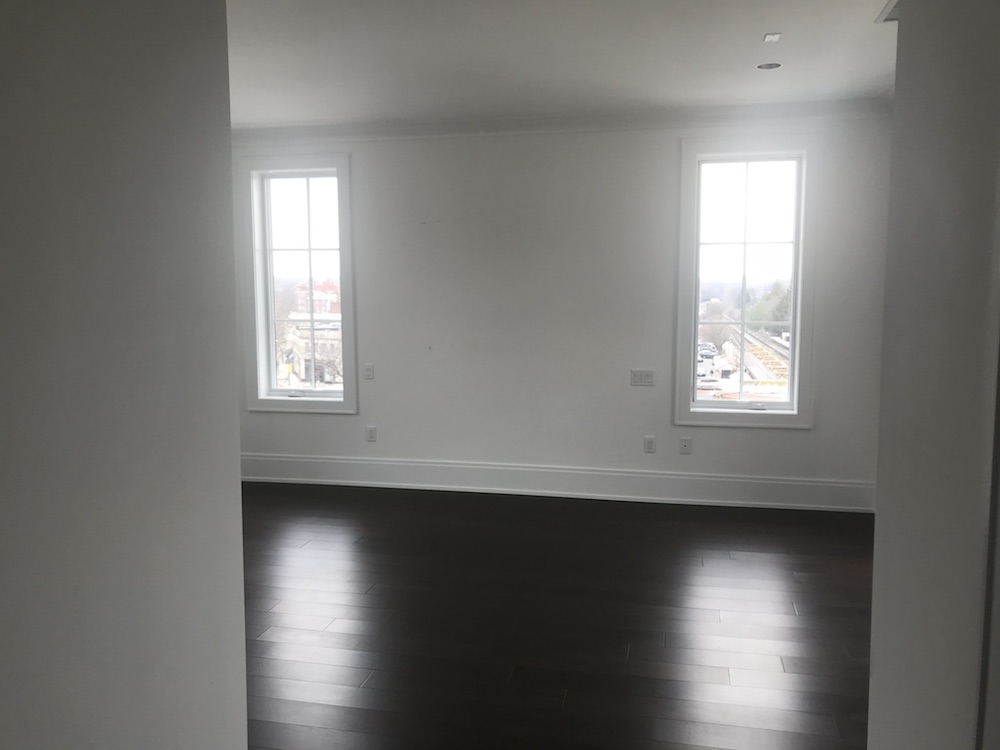
BEDROOM - AFTER
For the bedroom, the designers chose cream over crisp, as they felt that it could feel too harsh in the space. They chose Benjamin Moore ‘vanilla milkshake’ for the walls to allow for the patterns on curtains and upholstery and textures in pillows to show.
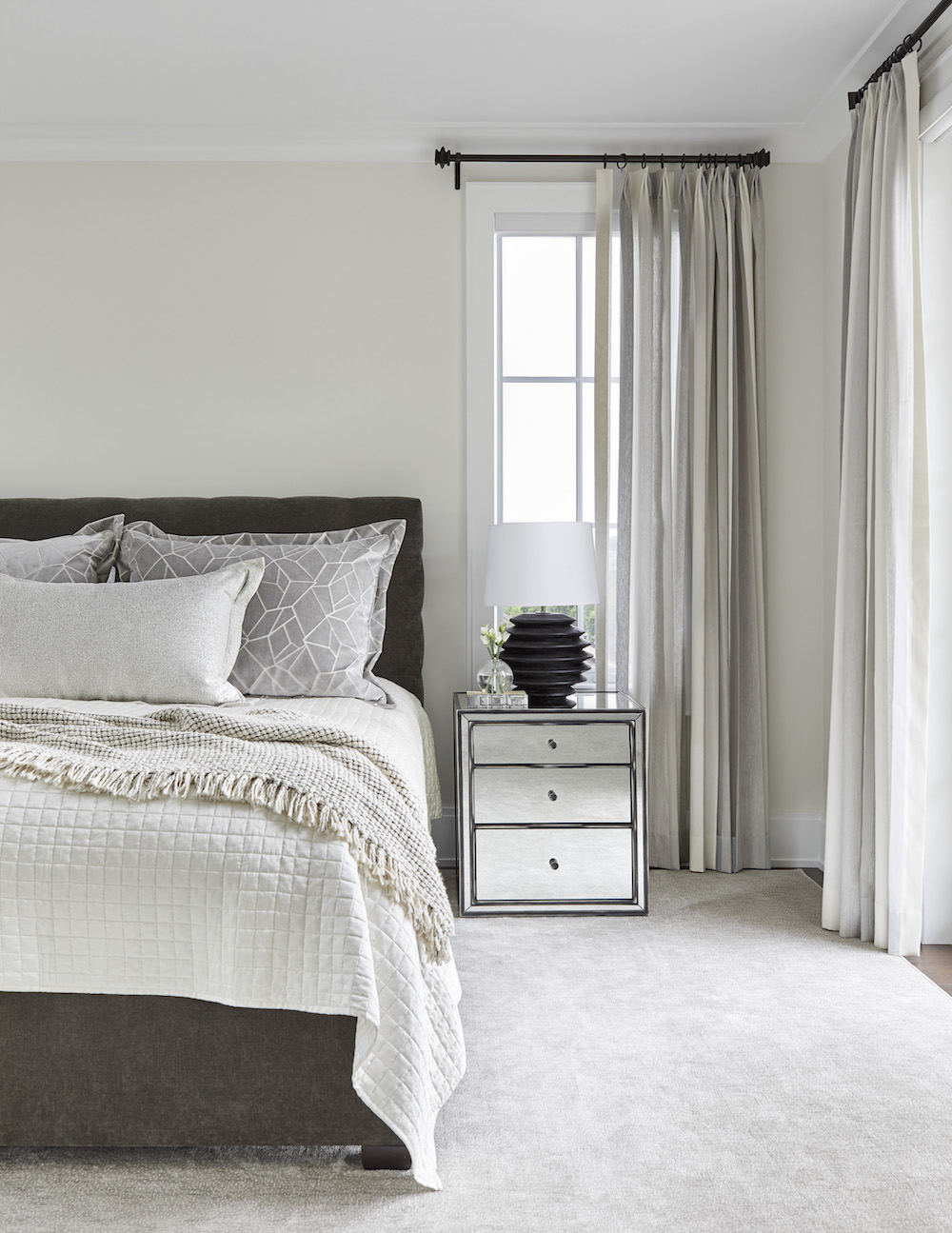
Read Also:Neutral Bedroom Ideas
Photography: Emily Gilbert

Lotte is the former Digital Editor for Livingetc, having worked on the launch of the website. She has a background in online journalism and writing for SEO, with previous editor roles at Good Living, Good Housekeeping, Country & Townhouse, and BBC Good Food among others, as well as her own successful interiors blog. When she's not busy writing or tracking analytics, she's doing up houses, two of which have features in interior design magazines. She's just finished doing up her house in Wimbledon, and is eyeing up Bath for her next project.