Holland Park townhouse: Explore this renovated and extended Victorian home
Previously dark and dated, this Holland Park townhouse is now a welcoming family home, with a statement staircase at the centre of its design.

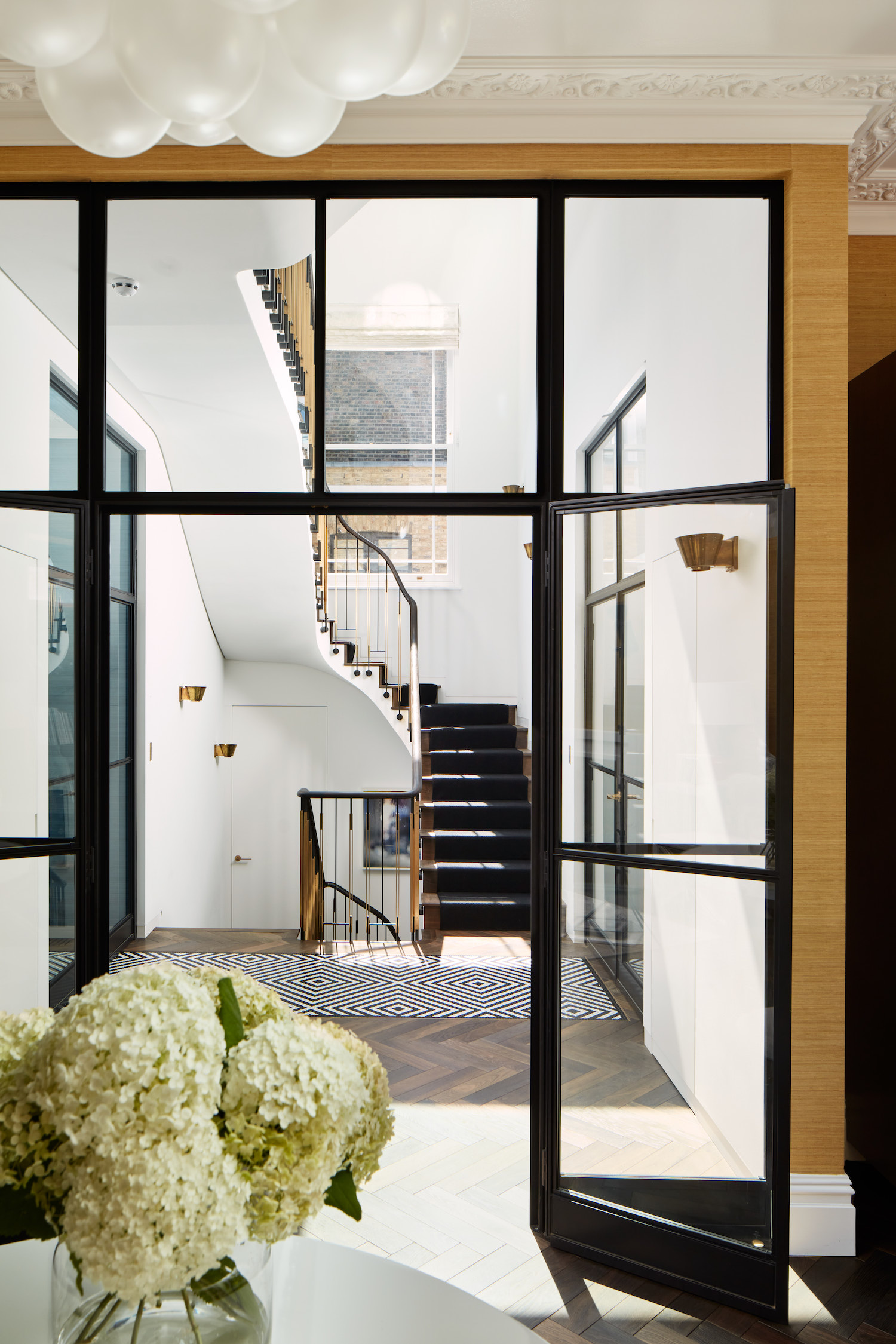
The Livingetc newsletters are your inside source for what’s shaping interiors now - and what’s next. Discover trend forecasts, smart style ideas, and curated shopping inspiration that brings design to life. Subscribe today and stay ahead of the curve.
You are now subscribed
Your newsletter sign-up was successful
The property
A Victorian Holland Park townhouse has been transformed into a modern home with a modern extension, new light and bright interiors and stunning garden landscaping.
Previously dark and dated, the Holland Park townhouse is now a welcoming family home, with a statement staircase at the centre of it's design.
The owners brought on Guy Stansfeld Architects (23+GS/318) to help them completely reconfigure the layout, and extend into the basement. Guy worked closely with interior designer Samantha Todhunter on the new interior scheme, which is light, bright and airy with unexpected pops of colour – for example in the blue hallway, and the pink bathroom.
See Also: This 19th century New York brownstone townhouse features a refreshingly modern interior
Entrance
The owners wanted their semi-detached Victorian villa to be brighter and more spacious for their family, while also incorporating well-placed traditional flourishes and palette.
Crittall-style doors frame the wallpapered entrance hall.
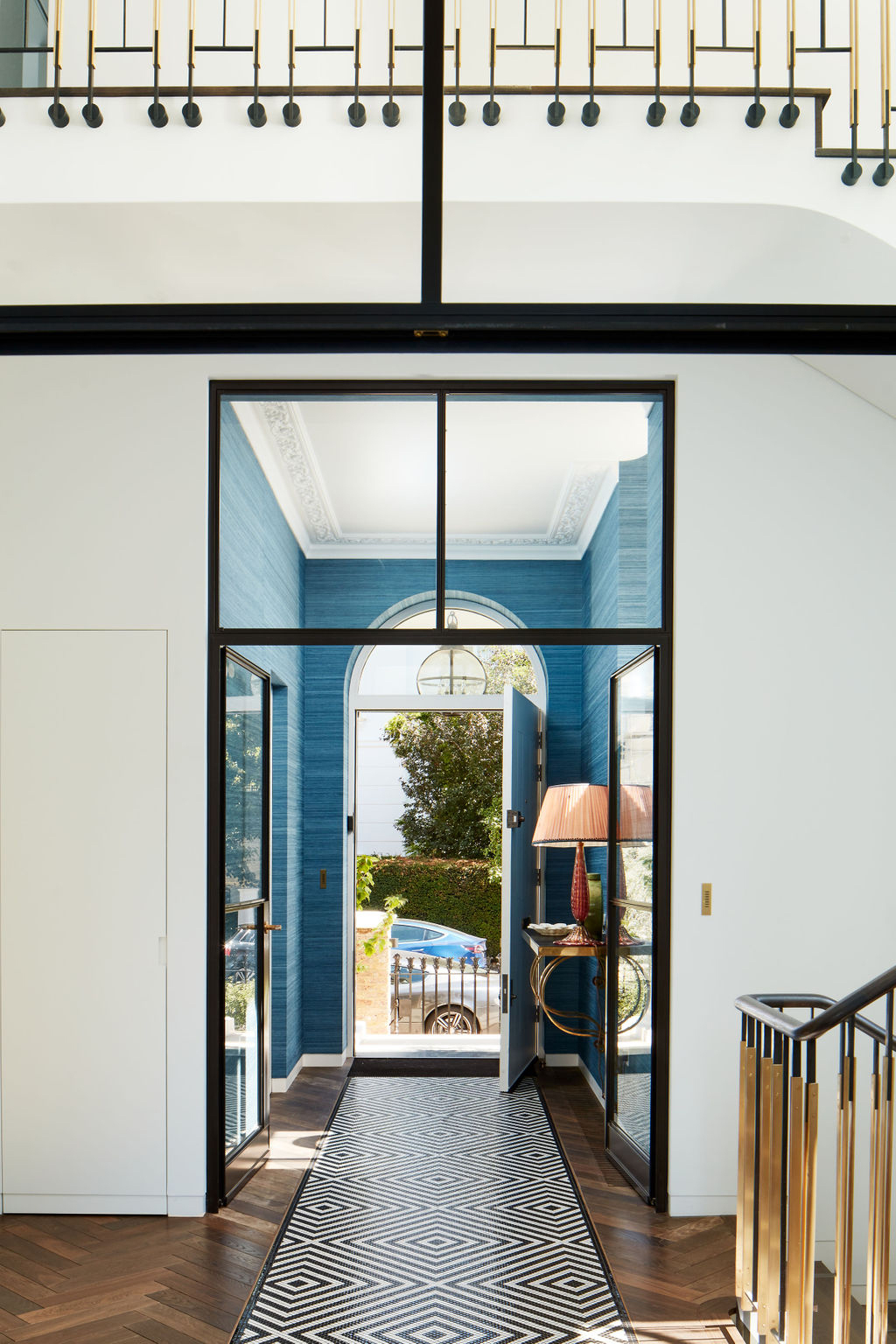
Home office
Directly across from the entrance is a bright and open home office area.
The Livingetc newsletters are your inside source for what’s shaping interiors now - and what’s next. Discover trend forecasts, smart style ideas, and curated shopping inspiration that brings design to life. Subscribe today and stay ahead of the curve.
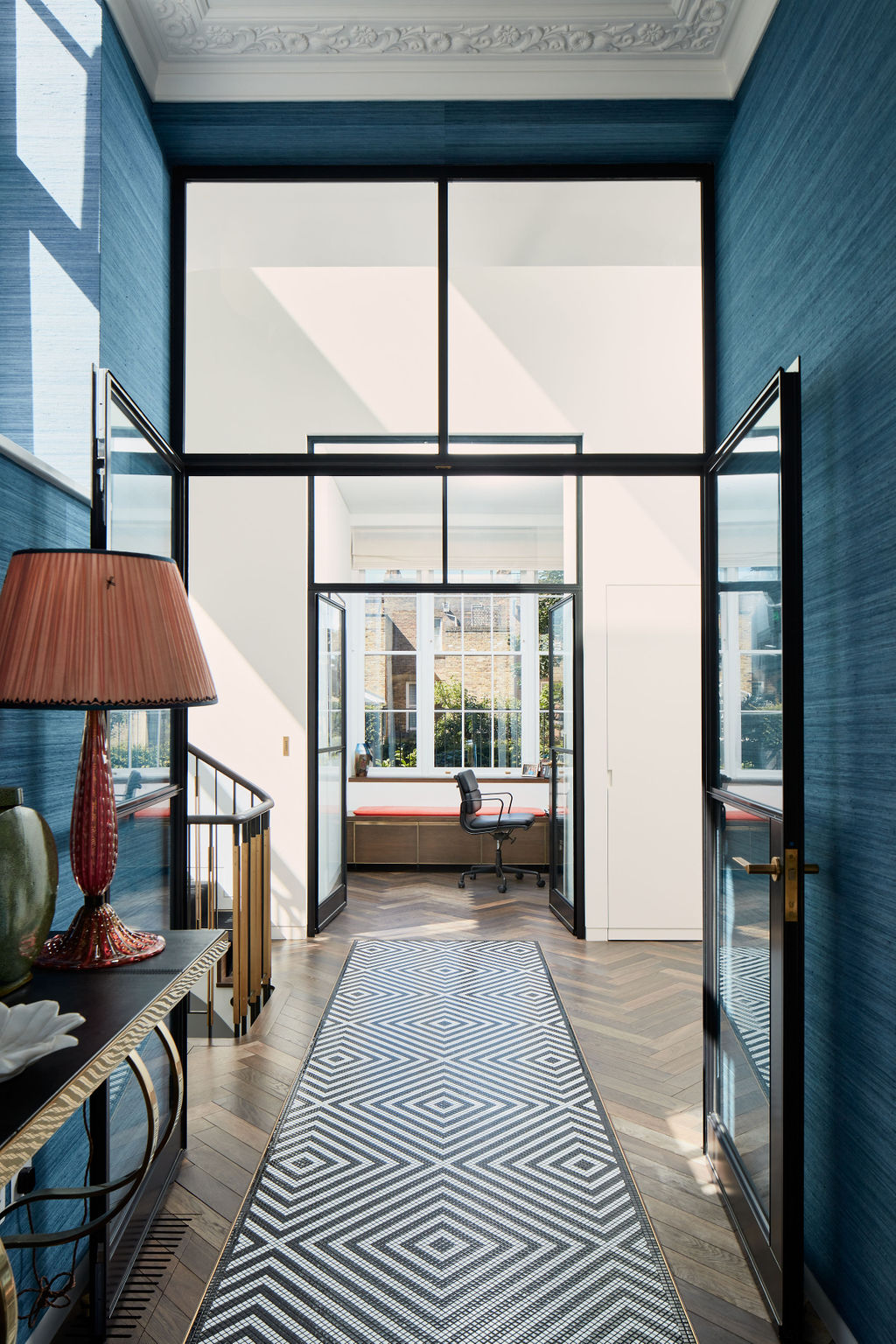
Living area
To the right of the entrance hall is a chic and grown-up living area, designed by Samantha Todhunter.
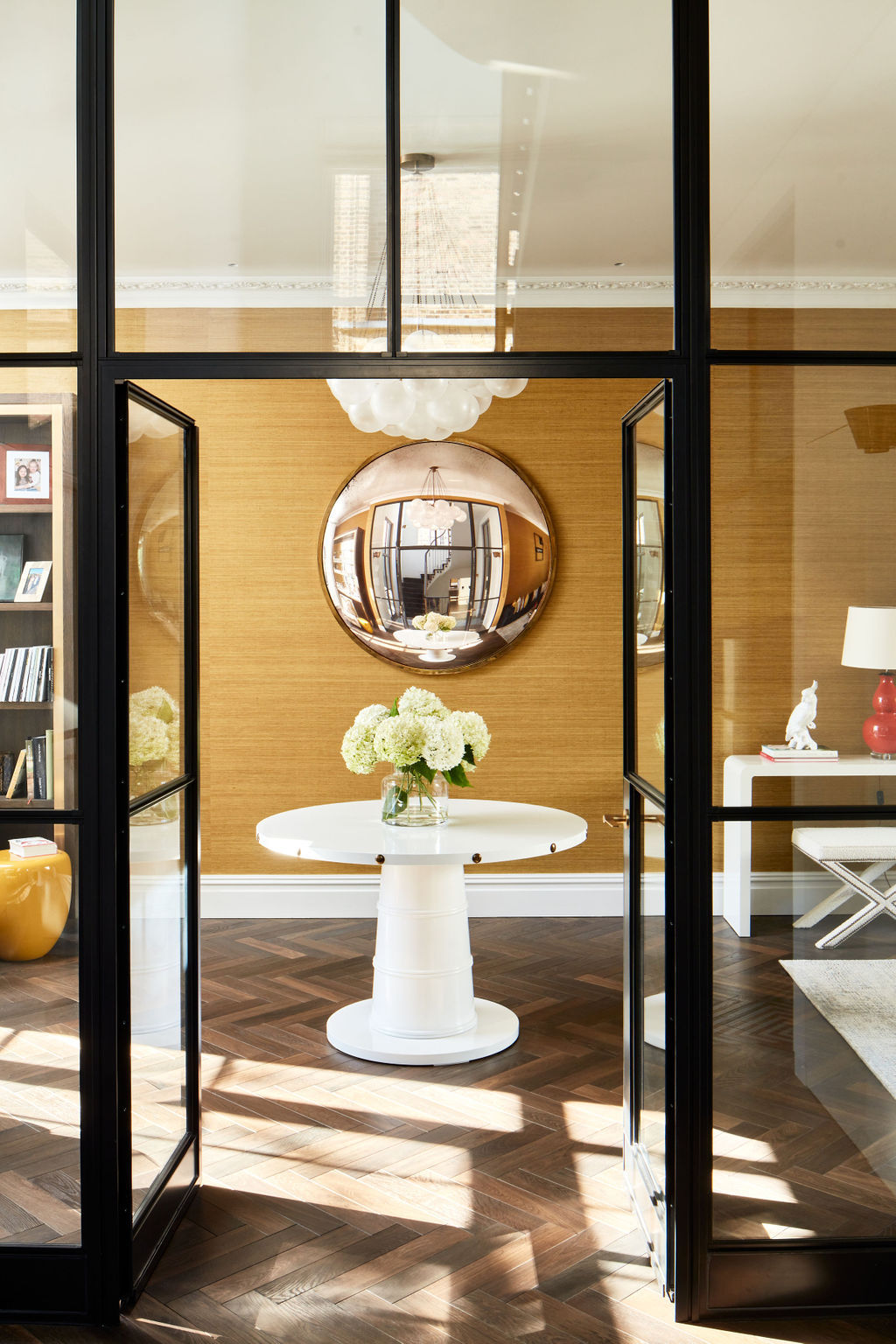
As the living areas were previously very dark spaces, the architects included lots of windows and glazing to provide views out to the garden and let in natural light.
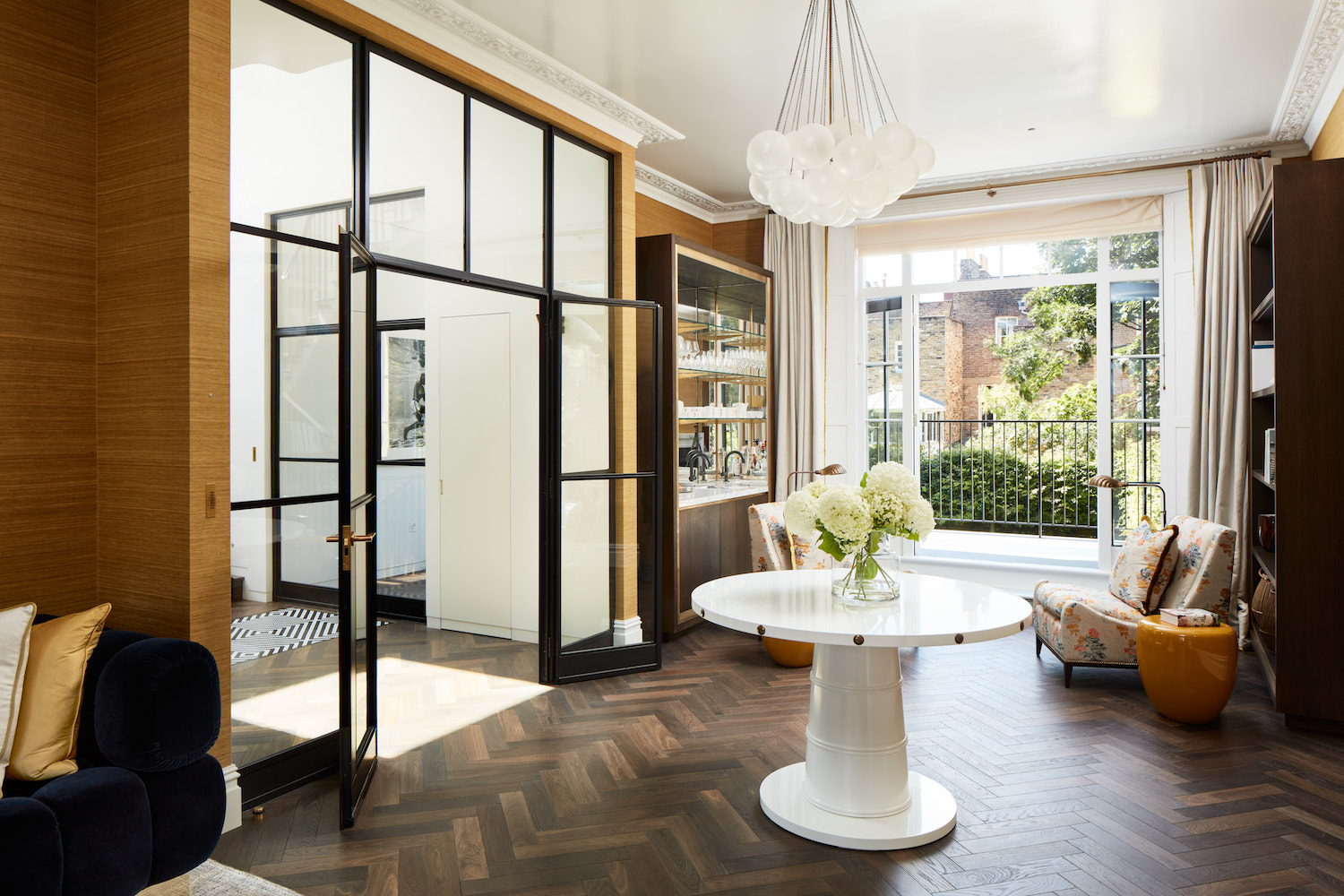
Excavating the existing lower ground floor enabled the architects to create more generous ceiling heights throughout the home, and to bring in additional natural light.

See Also: Explore a renovated and extended Victorian townhouse in Holland Park
Staircase
A new staircase was installed, adding a dramatic centrepiece to the entrance hallway and through the core of the house.
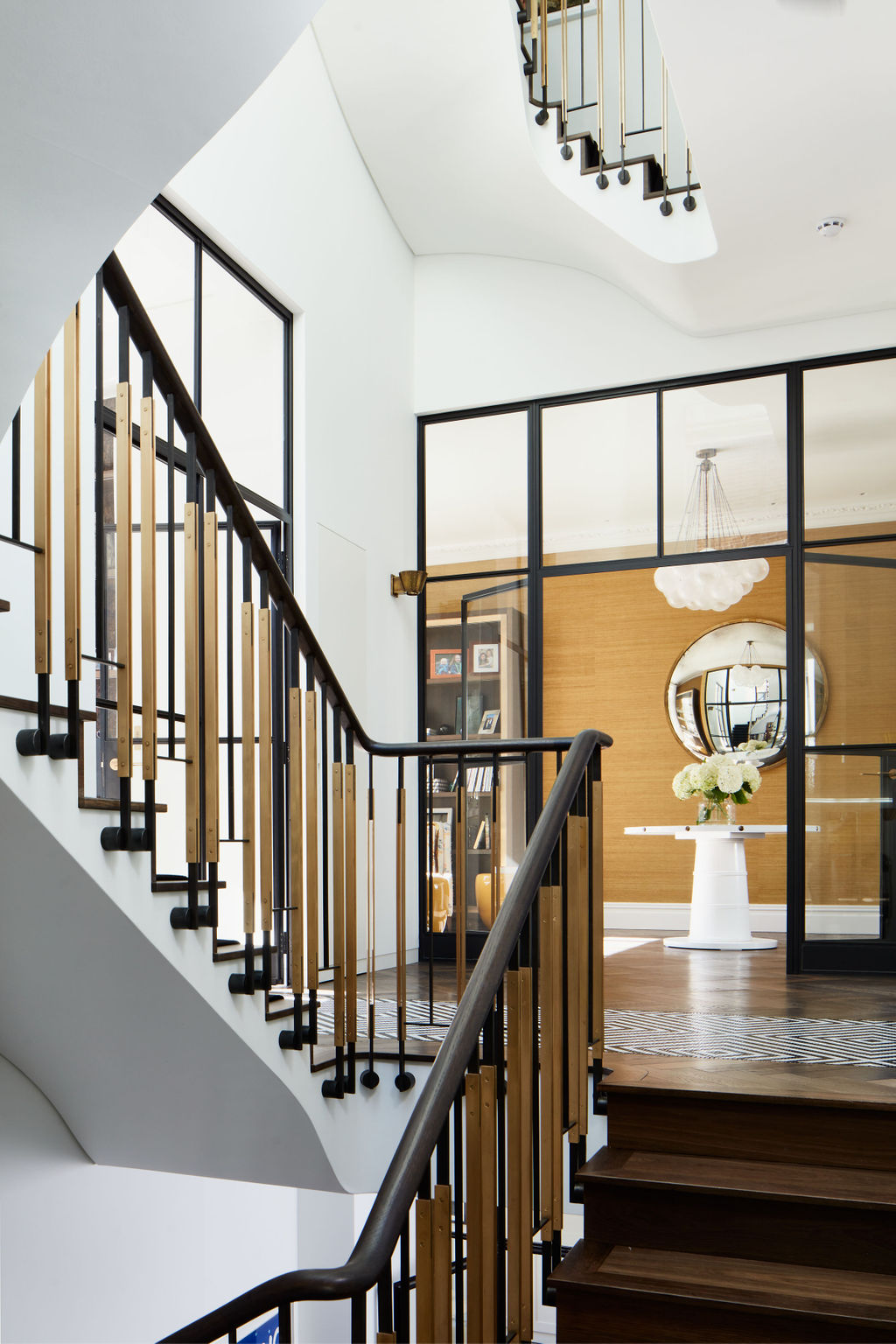
More traditional materials were selected for the balustrade components, but were designed to give a cleaner, more contemporary feel. Inspired by the work of Carlo Scarpa and Japanese Lacquerware, the bannister was a bespoke design, fabricated from solid natural brass flat bars to form the balusters, with a black oil finish to the steel brackets and a stained oak handrail.
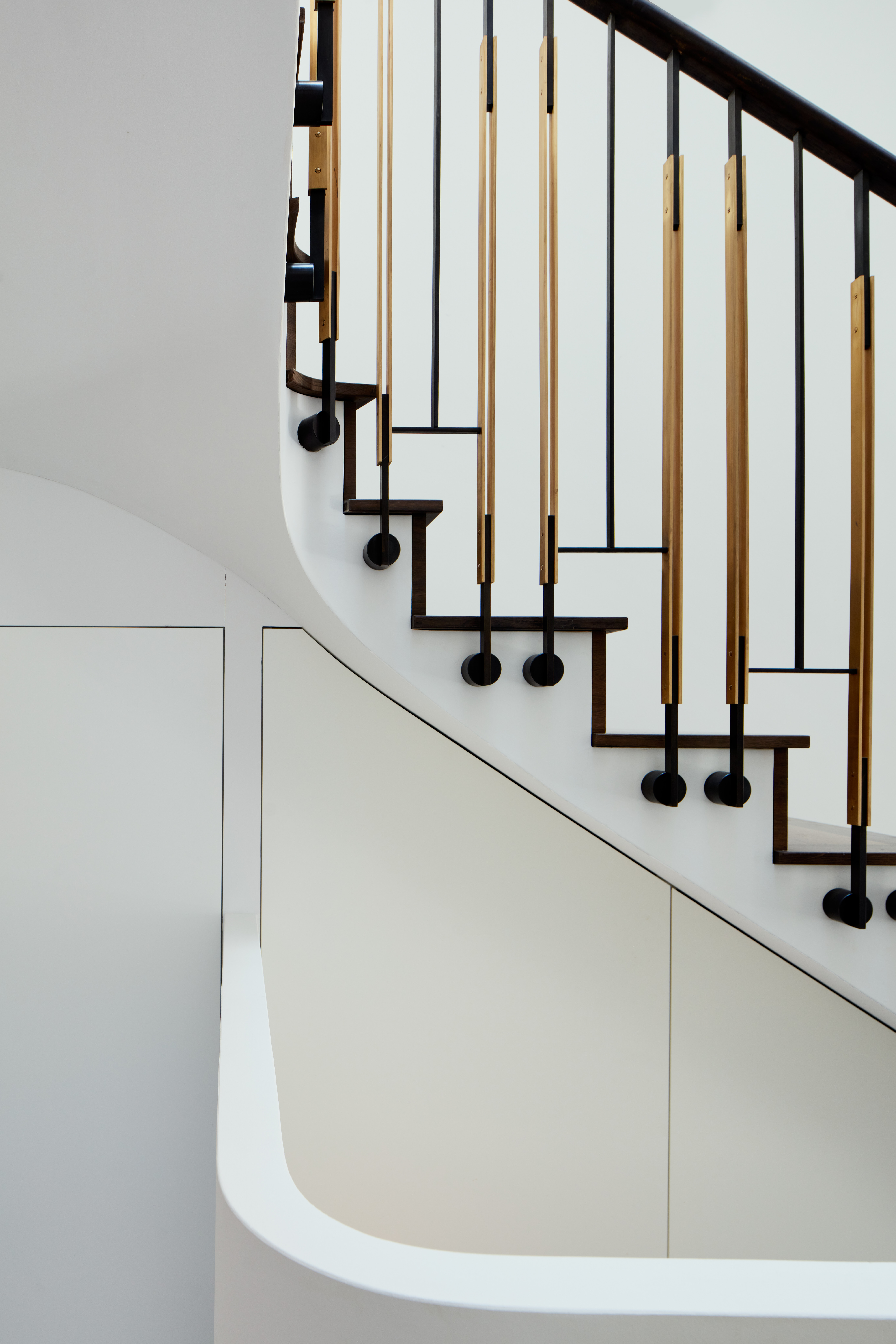
Kitchen
The staircase leads up to the modern white kitchen.
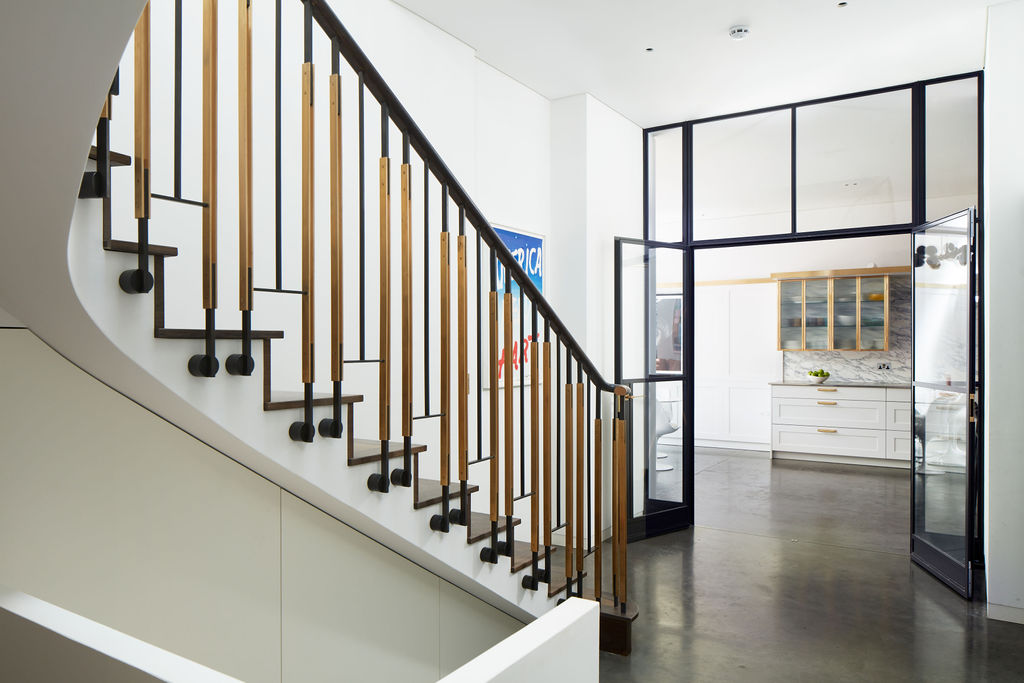
Brass detailing warms up the white scheme.
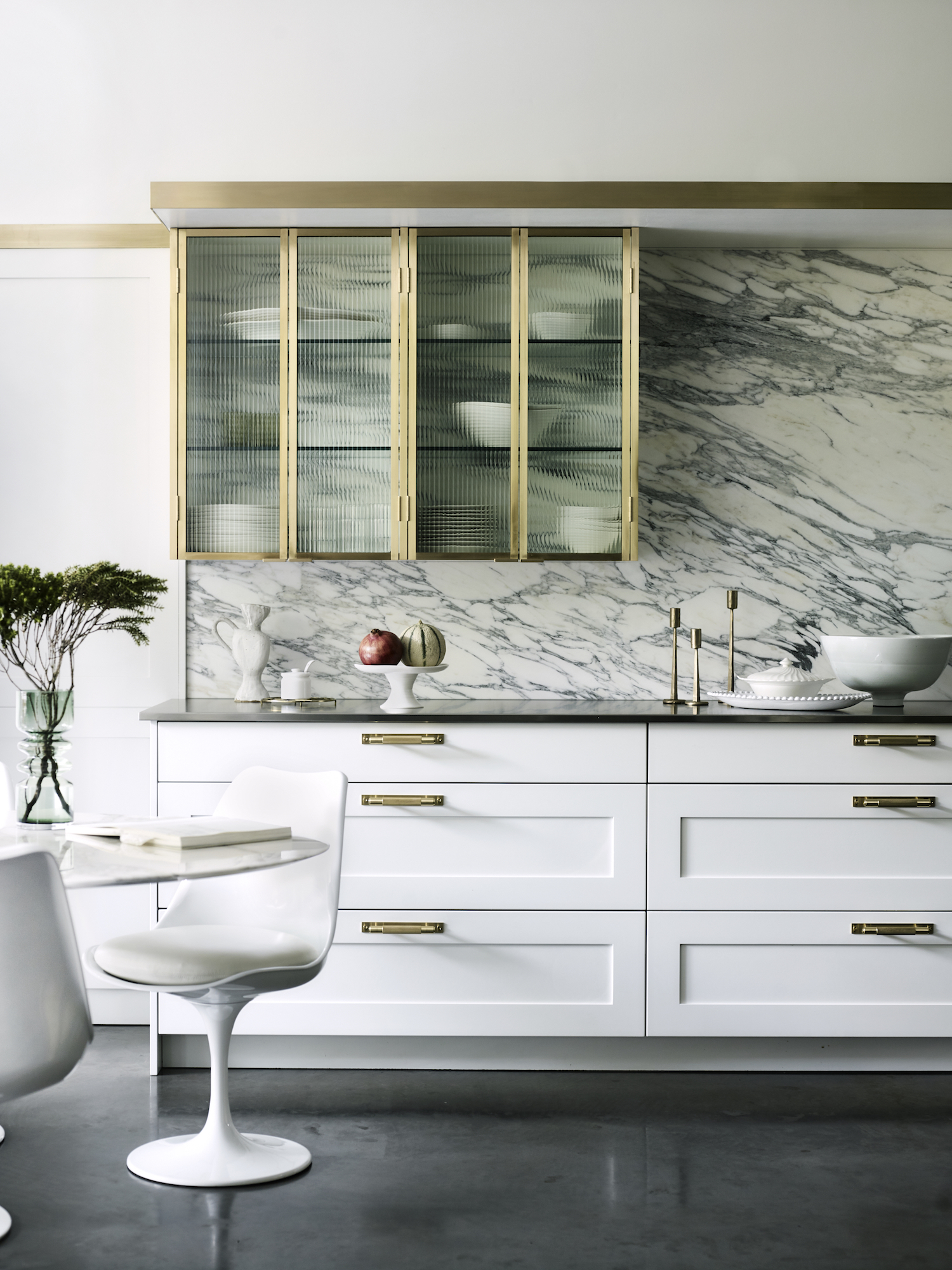
The white kitchen and informal breakfast area lead through to a more dramatic dining room.
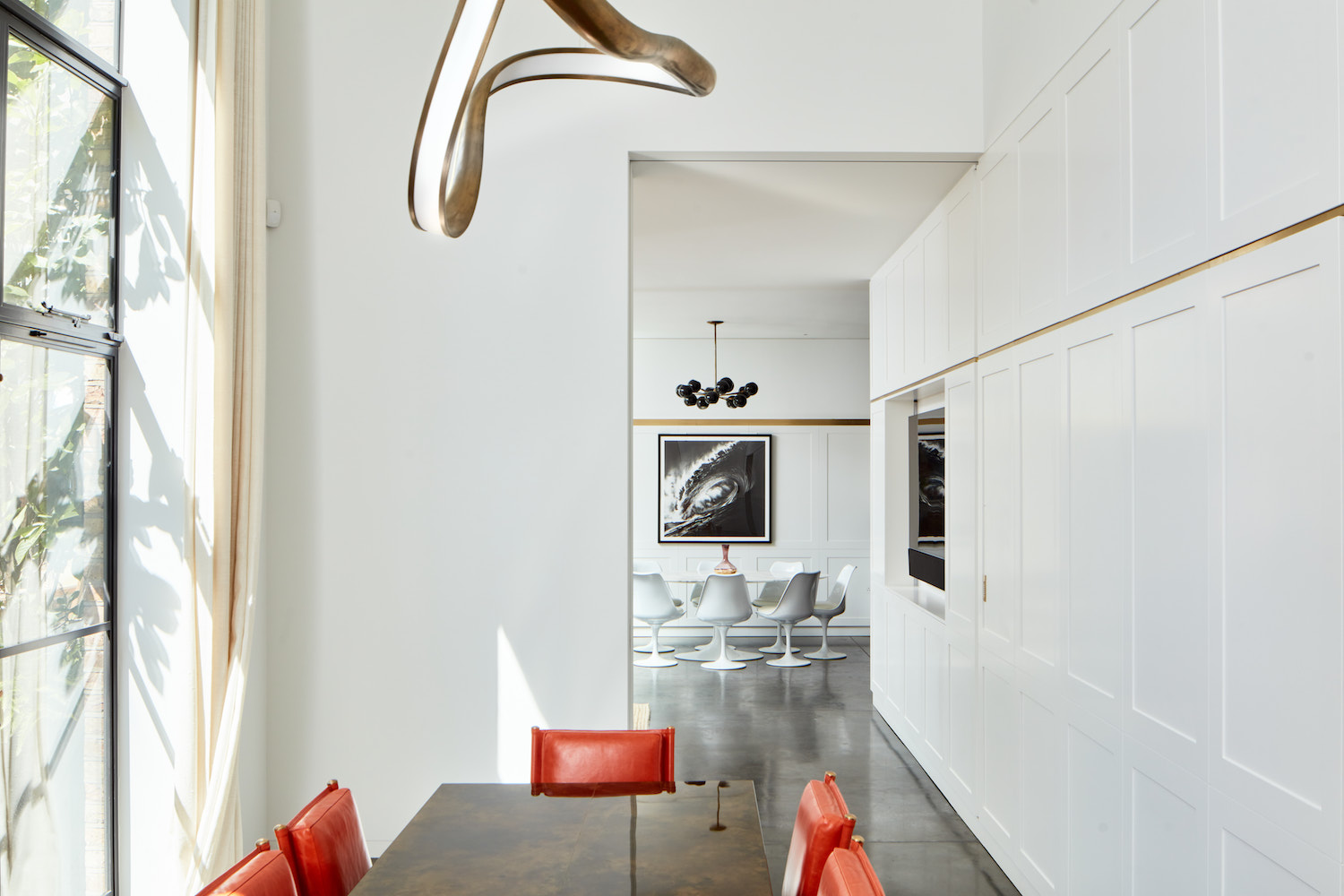
Master bathroom
The master ensuite bathroom features Crittall doors, his and hers double basins, and lots of warm brass accents, from the taps to the bathroom lighting and bathroom mirrors.
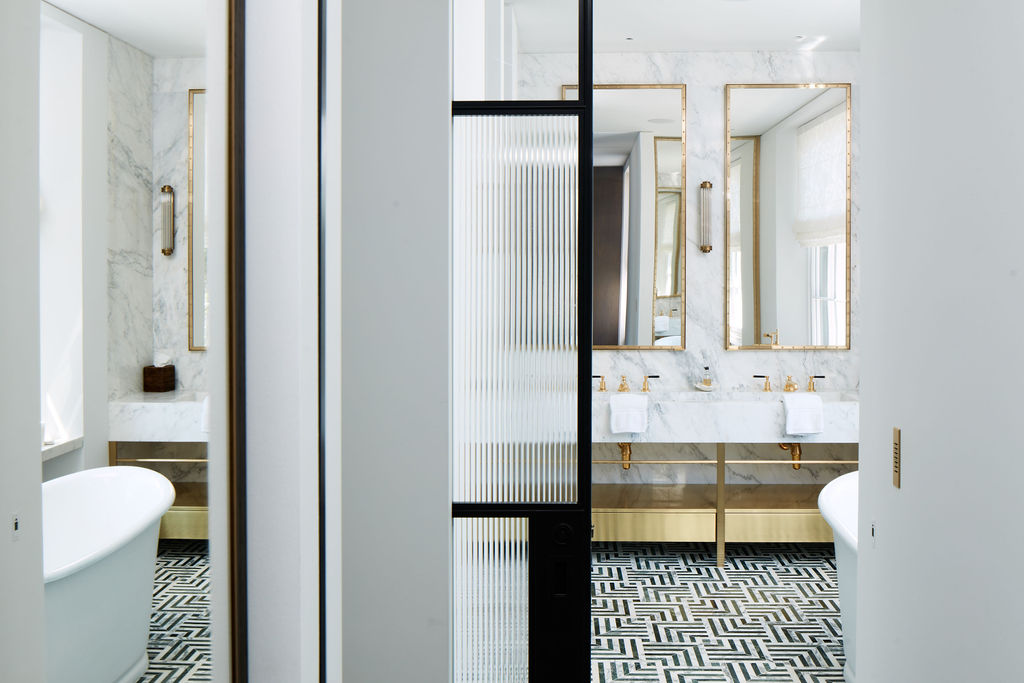
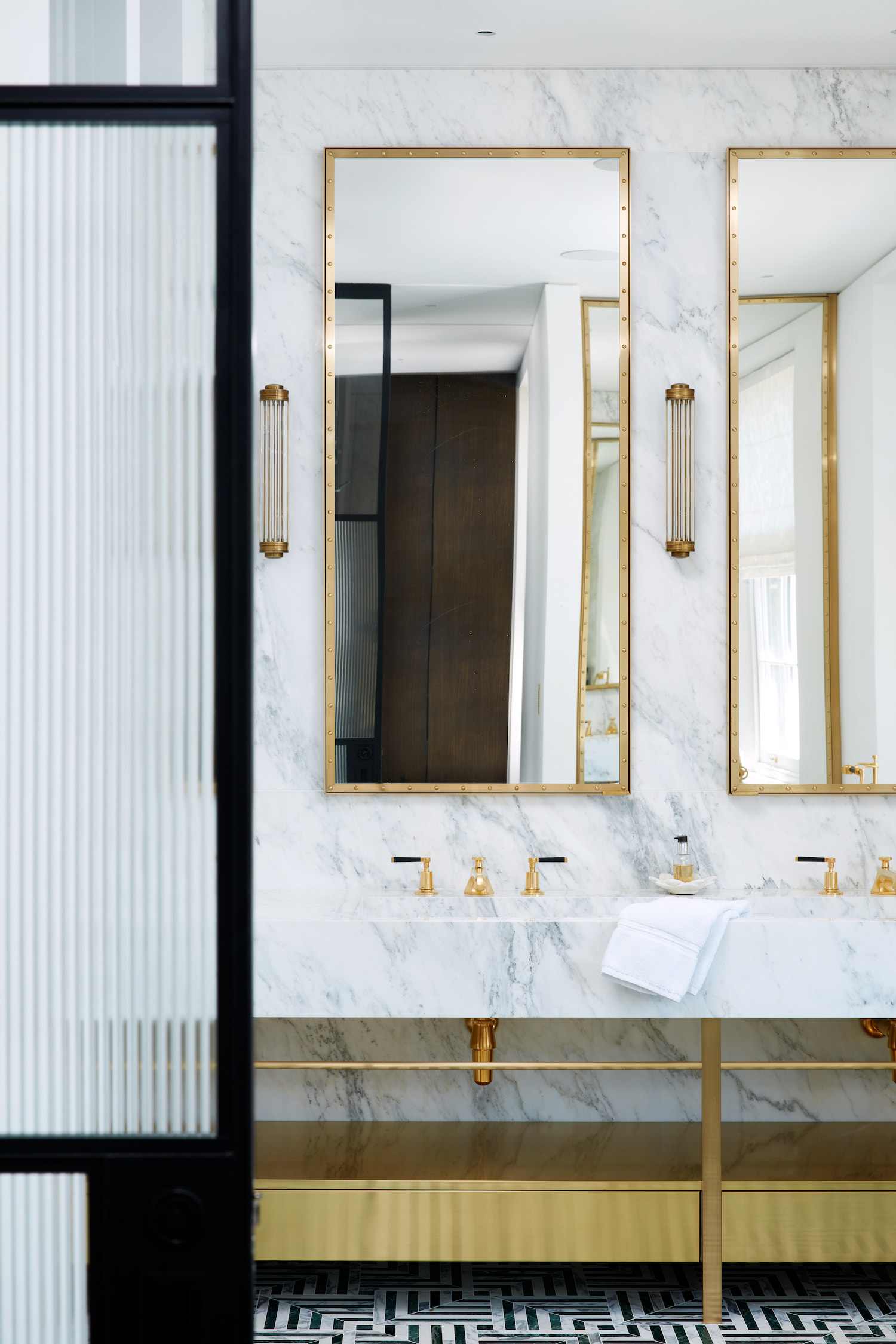
Kids bathroom
There's also a more playful pink bathroom for the kids.
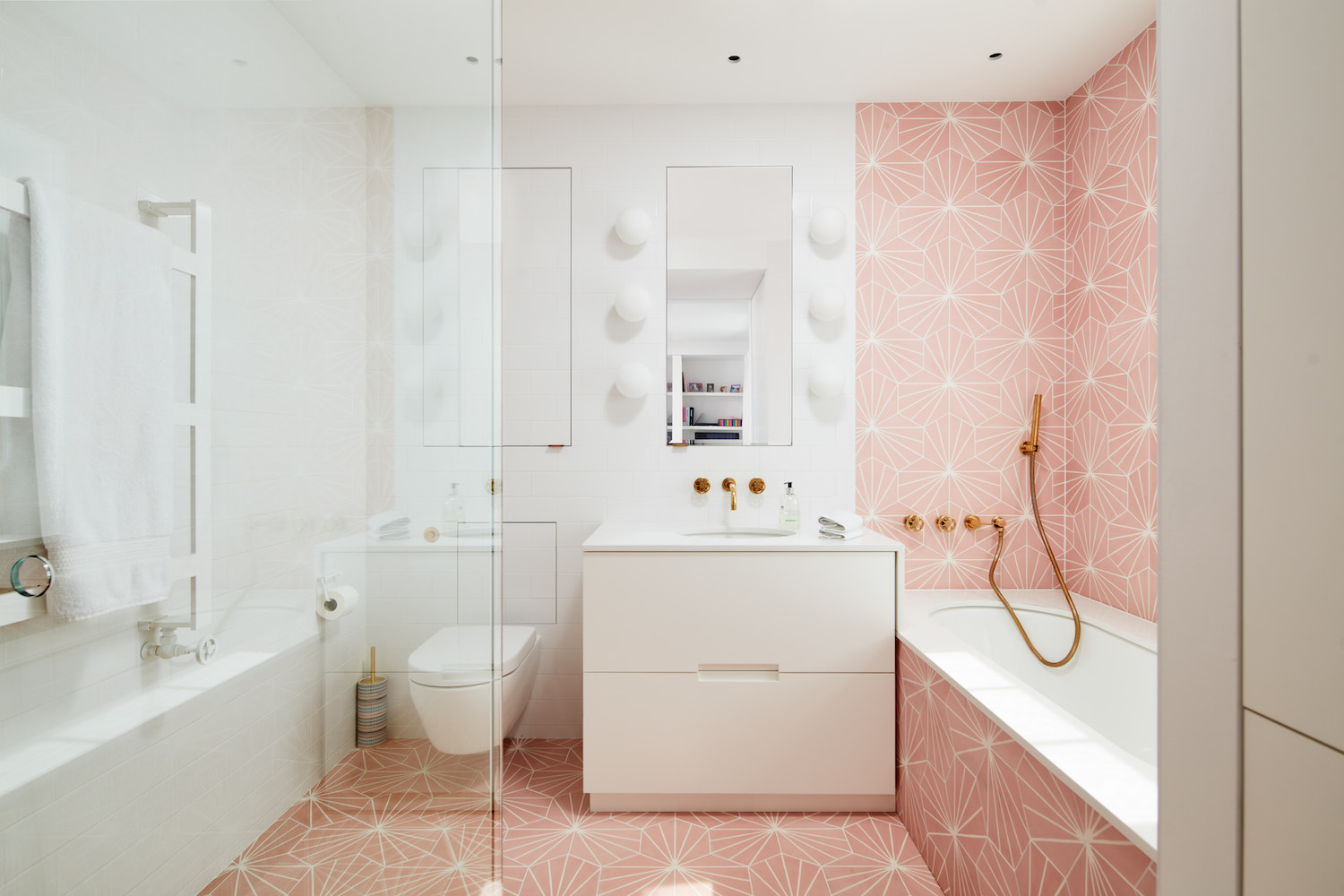
Kids room
Up in the loft there's a kids desk and playroom.
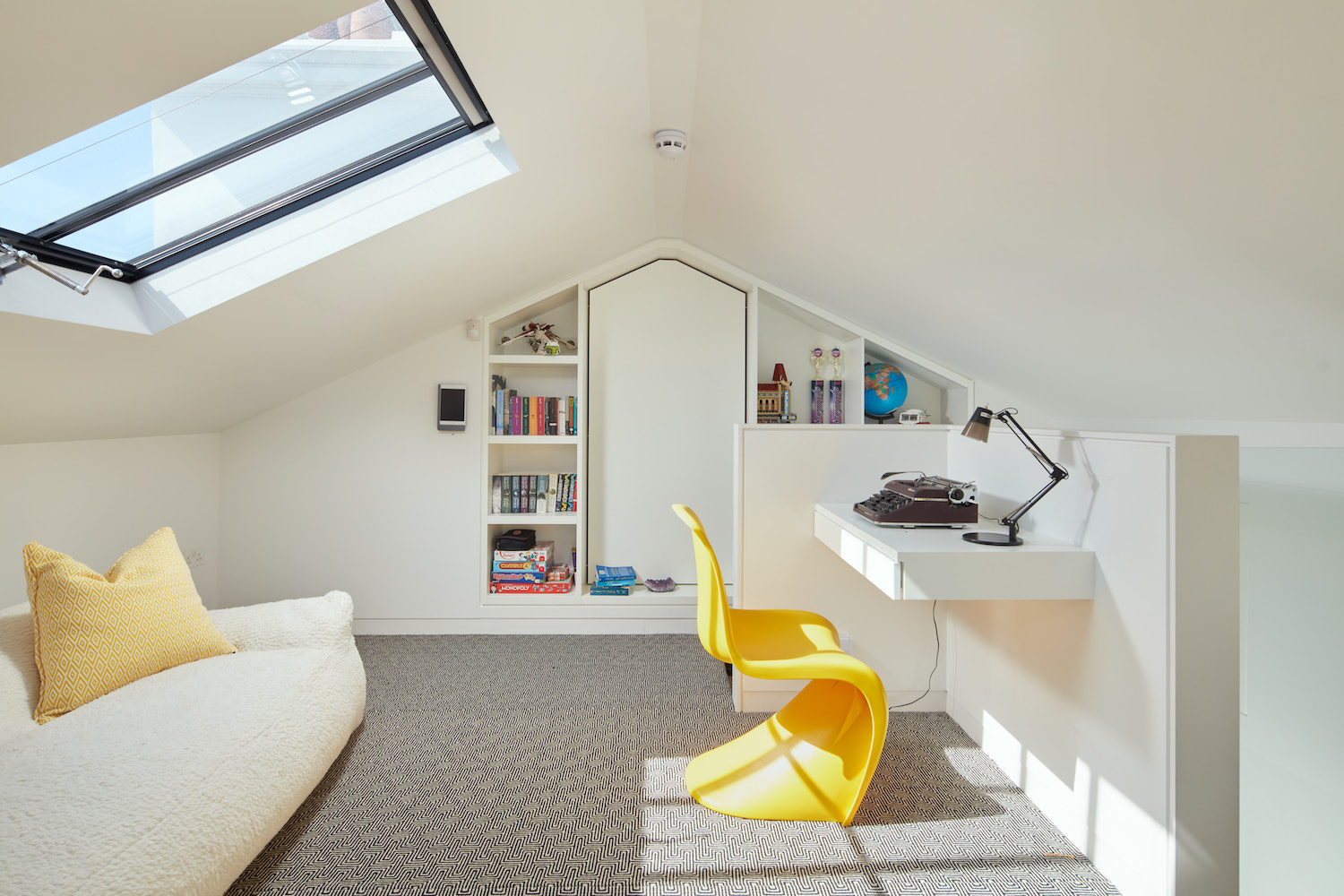
Terrace
The architects also increased the size of the garden terrace in order to create a better flow and connection between the indoors and outdoors.
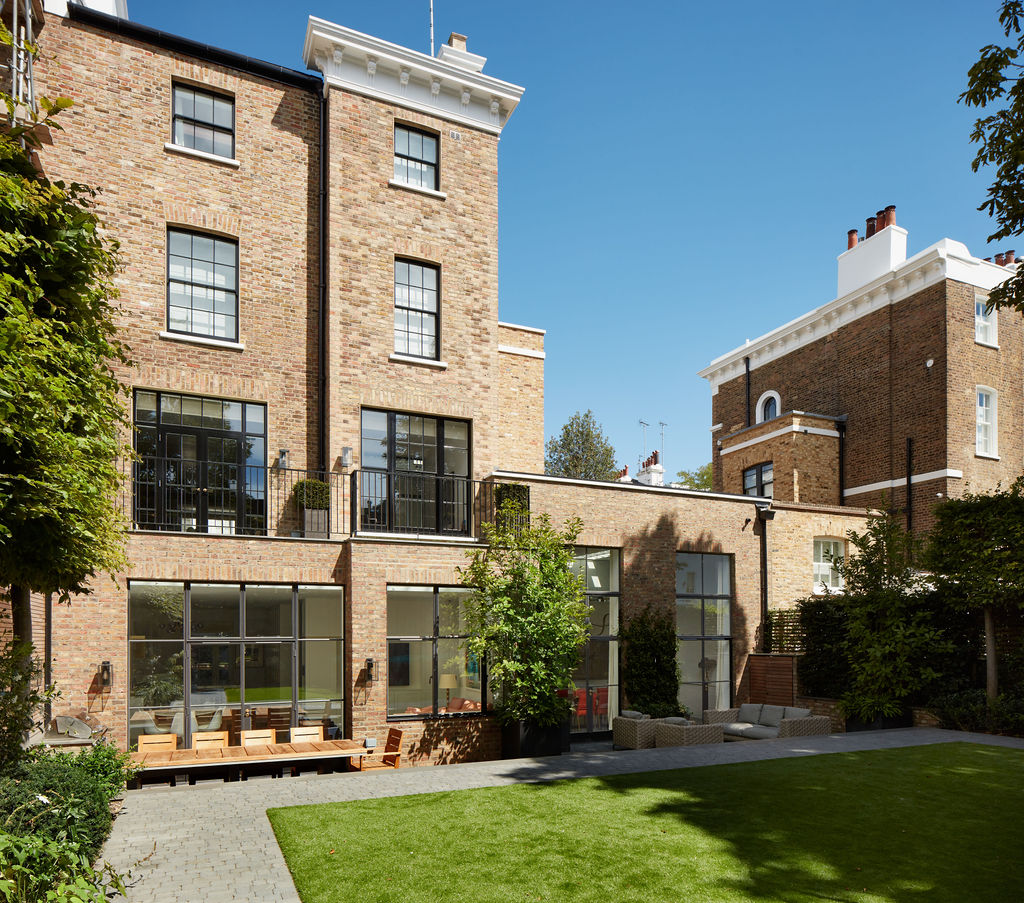
See Also: See how a small Victorian terrace has been tastefully extended into a modern family home

Lotte is the former Digital Editor for Livingetc, having worked on the launch of the website. She has a background in online journalism and writing for SEO, with previous editor roles at Good Living, Good Housekeeping, Country & Townhouse, and BBC Good Food among others, as well as her own successful interiors blog. When she's not busy writing or tracking analytics, she's doing up houses, two of which have features in interior design magazines. She's just finished doing up her house in Wimbledon, and is eyeing up Bath for her next project.