Nosey Around This Modern Cottage Conversion near Cheltenham in The Cotswolds
Modernity flirts with tradition at this sophisticated home in the Cotswolds, featuring a sleek contemporary kitchen, areas of glass roof that allow the rain to patter above, natural stone walls and huge open fires. It's no wonder this cottage's intriguing design features saw it voted winner of the RIBA National Award...

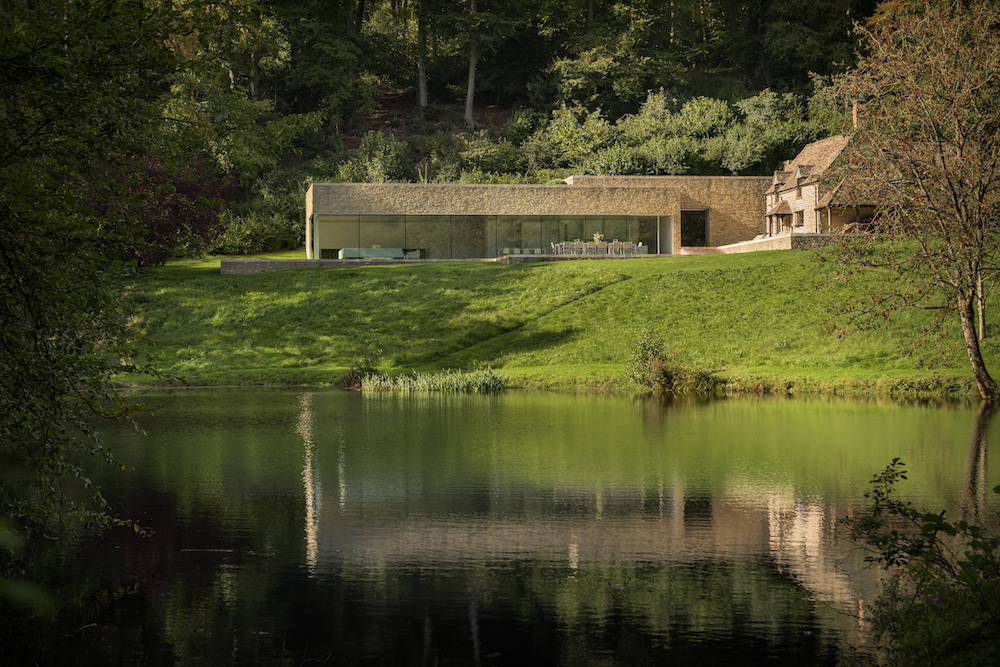
The Livingetc newsletters are your inside source for what’s shaping interiors now - and what’s next. Discover trend forecasts, smart style ideas, and curated shopping inspiration that brings design to life. Subscribe today and stay ahead of the curve.
You are now subscribed
Your newsletter sign-up was successful
THE PROPERTY
An old gamekeeper’s cottage was restored and updated into a modern home by architecture firm Found Associates, with a series of fresh, inter-connected pavilions tucked into the landscape immediately behind it. Together, they form an inviting rural escape set within a secret valley on the edge of the Cotswolds, surrounded by woodland.
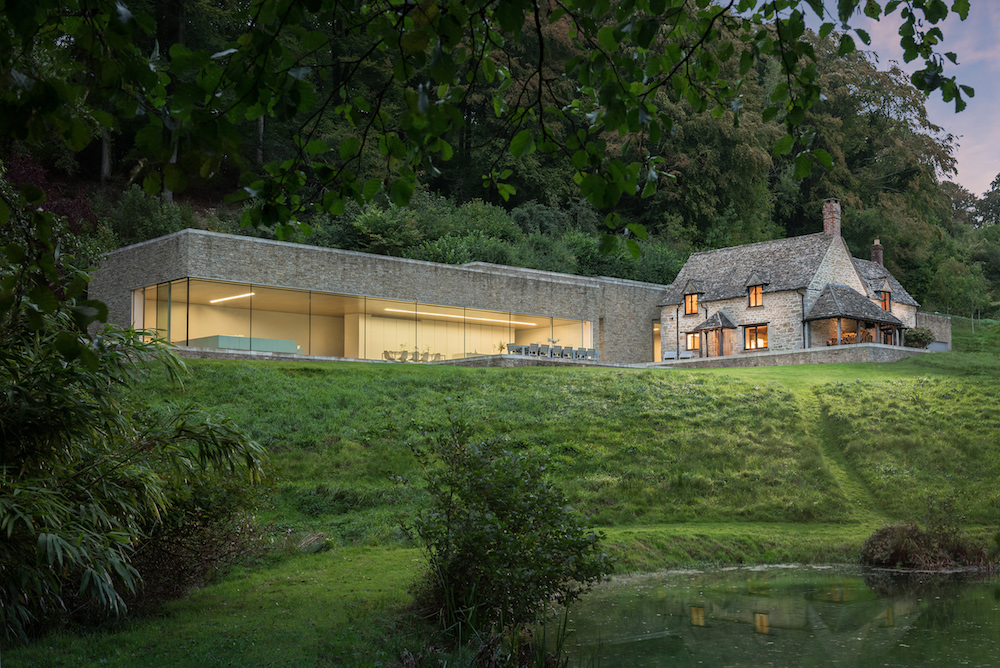
Read Also: Design Project: A sleek, ultra modern Victorian terrace townhouse in west London
The beguiling juxtaposition of this contemporary home with a listed traditional Cotswolds cottage sitting alongside is a match made in heaven. Set down a long country drive within a serene 16-acre wooded valley near Cheltenham, this dynamic pairing of unique architect-designed properties offers sublime escapism – and is the winner of a RIBA National Award. The property is available to rent through uniquehomestays.com.
ENTRANCE
An entrance hall connects the original cottage (perfect as a granny flat or guest cottage) to the modern main house.
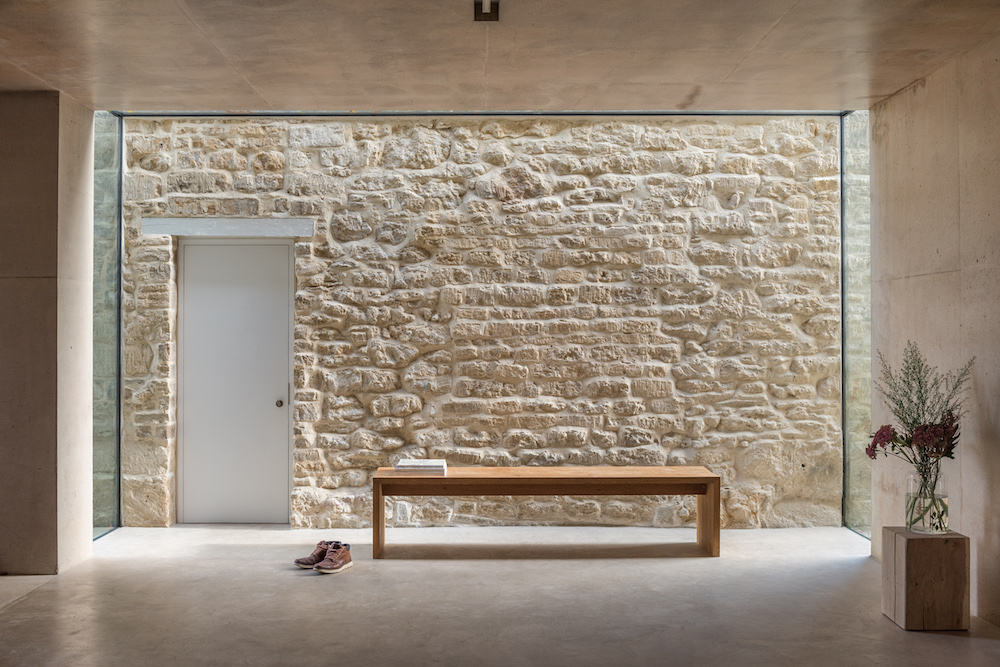
It's thought that this property stands on the site of what was once part of the Brimpsfield estate, which can be dated back to 1121 when this area was known as ‘Ledecome’ or ‘Leddeleysiat’; probably acquiring its name from the Ledene Stream which runs through the property.

Read Also:Design Project: An Ultra-Modern House On The Hill In Hobart, Australia
Flawless in its design, the new structure is formed of natural stone, wall-to-ceiling glass and fair-faced concrete interiors, which provide the canvas for the sleek minimalist theme.
The Livingetc newsletters are your inside source for what’s shaping interiors now - and what’s next. Discover trend forecasts, smart style ideas, and curated shopping inspiration that brings design to life. Subscribe today and stay ahead of the curve.
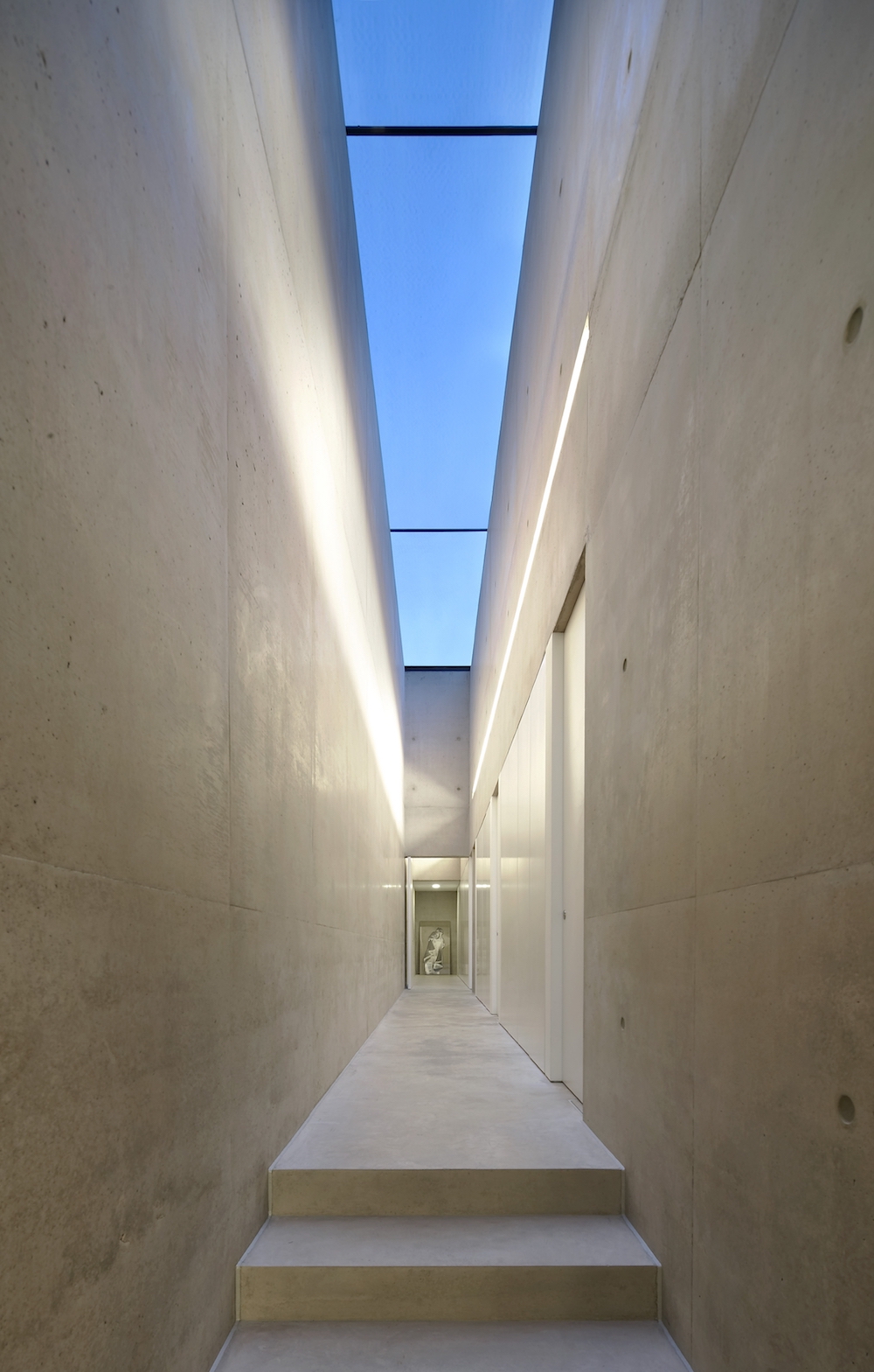
The property also benefits from a unique sloping grass rooftop that buries the house into the hillside to complement the natural surroundings – so you needn't miss a moment of the majestic setting, as the designer's theatrical approach to space and light welcomes the outside in.
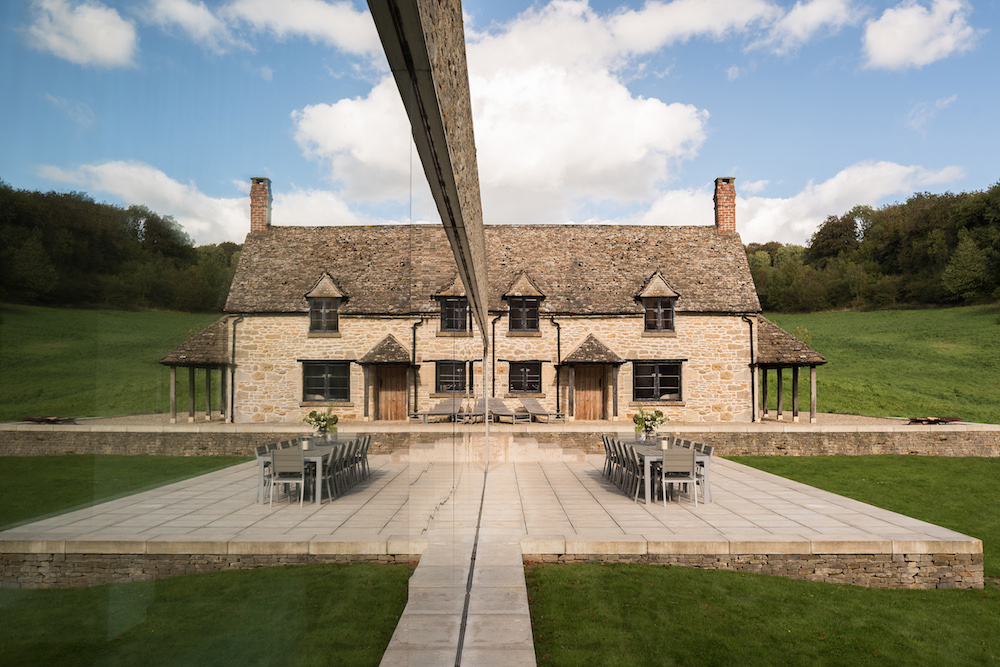
Read Also:Design Project: A Strikingly Playful, Modern Country Home in Petworth, West Sussex
MAIN HOUSE
In the new structure, floor-to-ceilings windows make the most of the dramatically beautiful scenery.
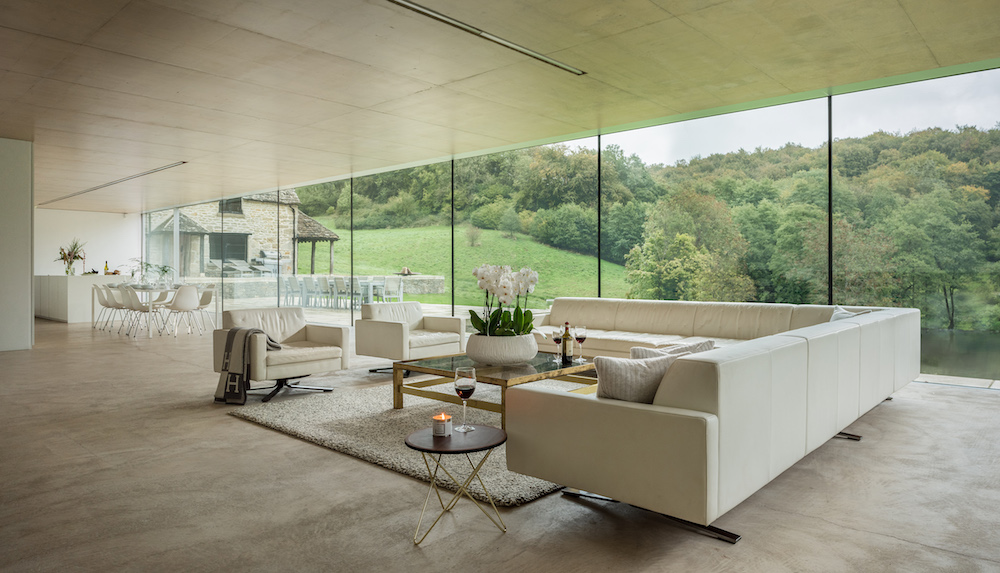
An open-plan kitchen with kitchen island flows into a dining are and through to a generously proportioned living room, all in white.
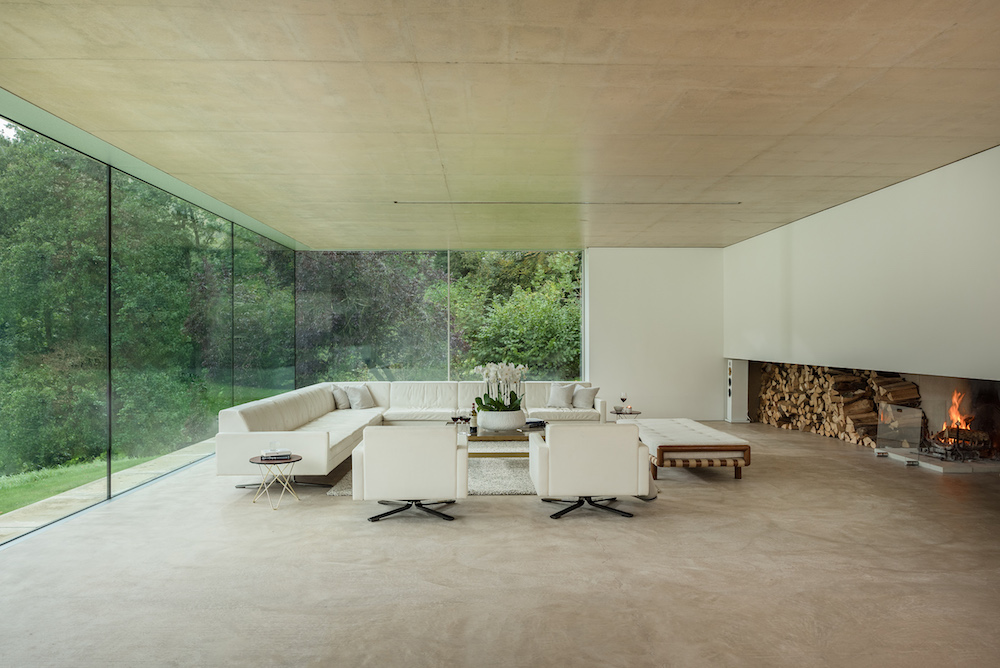
Read Also:Design Project: An Incredible Open-Plan, Modern Family Home That Brings The Outside In
A large modern fireplace stretches the entire depth of the room, and is filled with logs from the surrounding woodland.
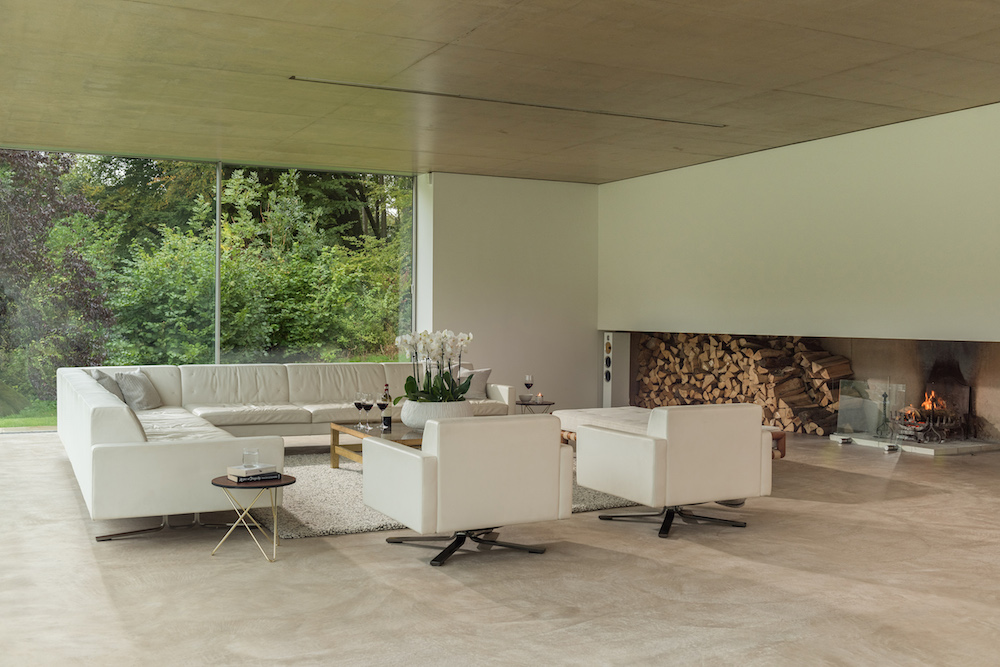
An over-sized corner sofa sits across from two swivel armchairs and a large daybed, creating a very large and inviting seating area while still keeping a minimalistic, modern and clean aesthetic.
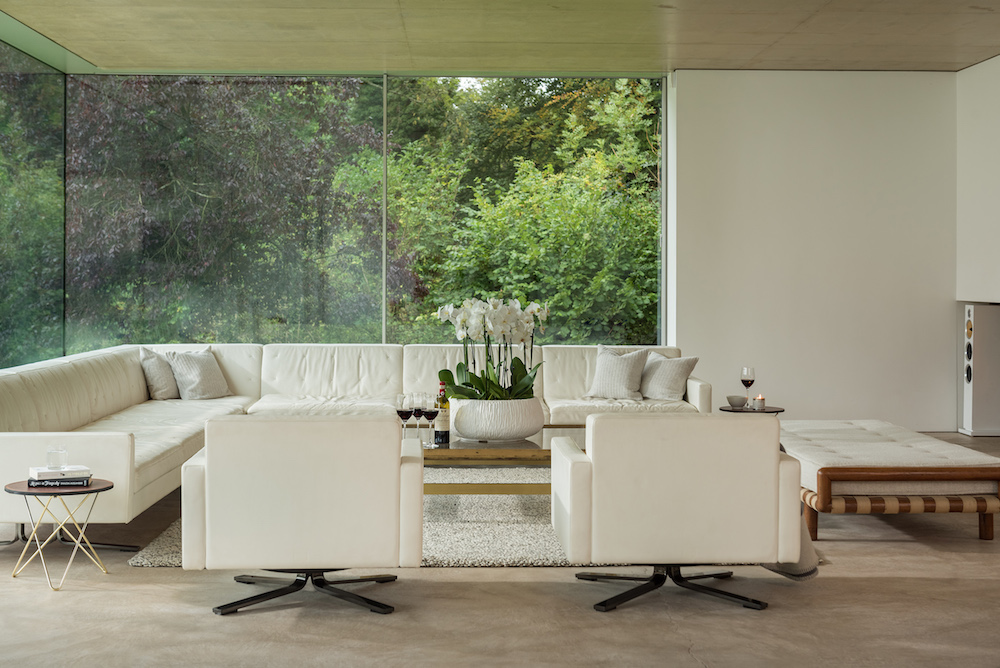
Read Also:Explore A Modern Farmhouse With An Ice Hockey Rink In The Basement
The glass doors slide open onto a patio area for al fresco dining.
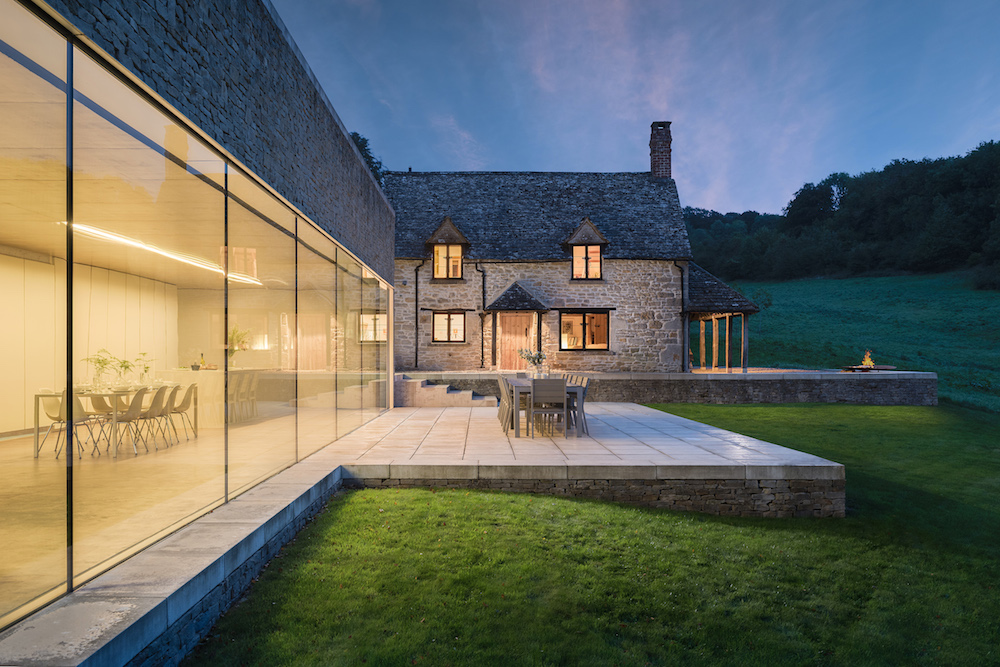
There's also a separate snug with a home cinema system cleverly concealed behind doors.
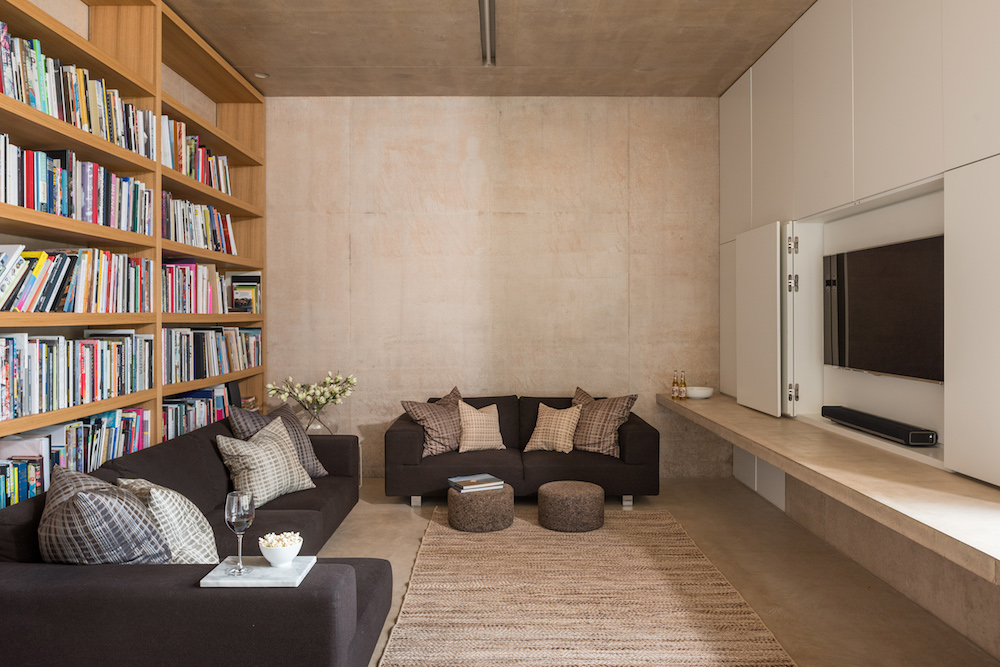
Read Also:Explore a Georgian country mansion with a bowling alley and games room
This space also doubles up as a home office, with a large window ledge acting as a desk with a view.
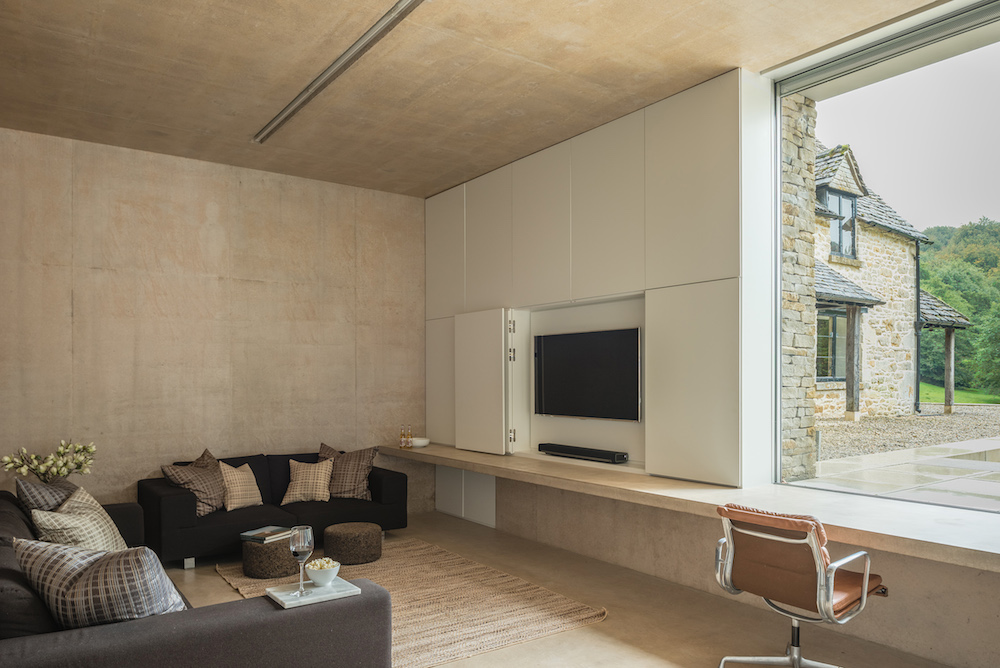
Read Also:Stylish Study Ideas & Dreamy Home Offices
This contemporary structure also houses four emperor-size bedrooms (two of them en suite), all on the ground floor.
The property's concrete walls and floors create a calming effect, blocking out distractions and focussing the mind.
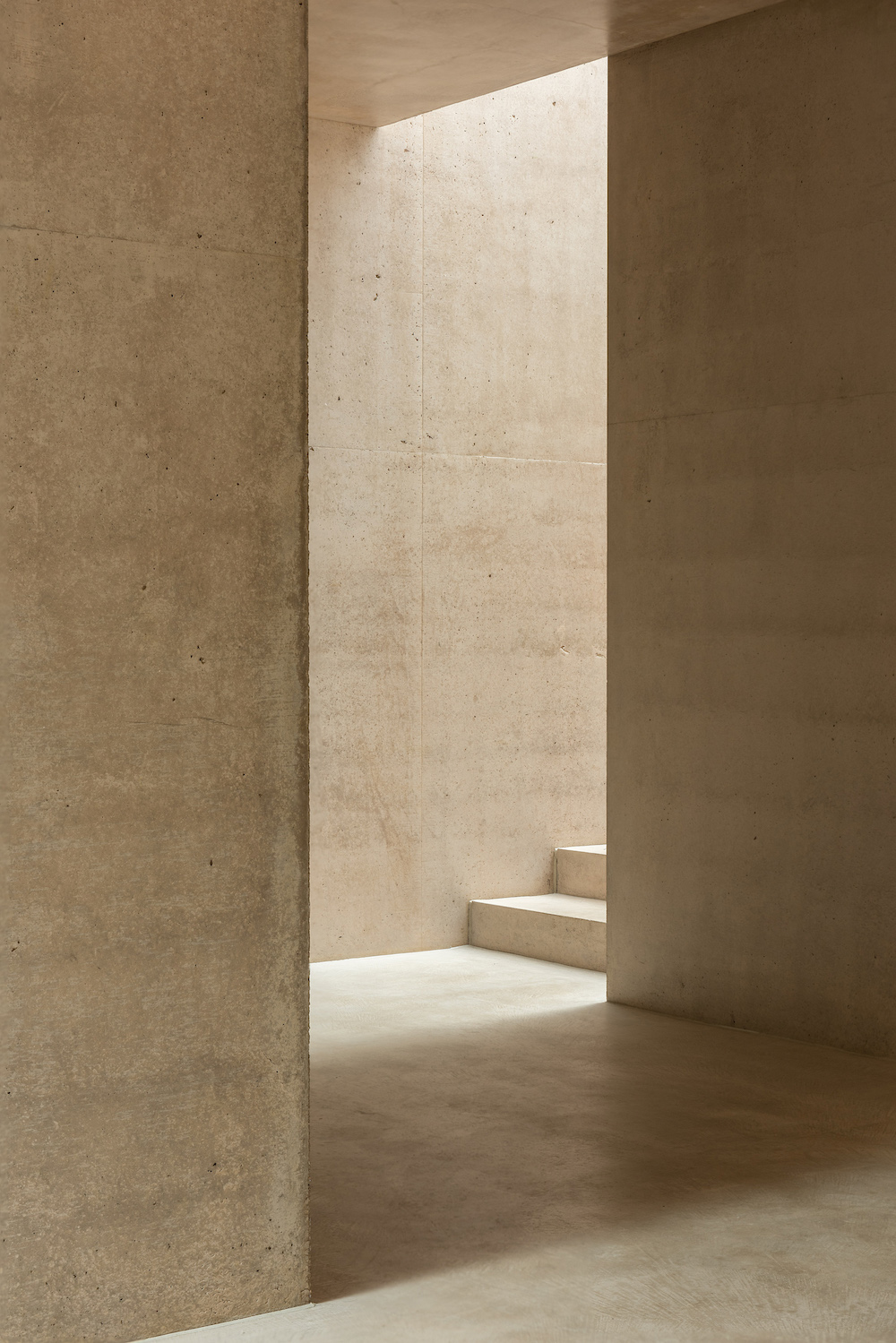
Read Also:Design Project: Explore A Modern, Concrete Villa In The Taiwan Jungle
BEDROOMS
Each of the four bedrooms is similar in size and design, with concrete floors and ceilings, and sliding floor-to-ceiling glass doors.
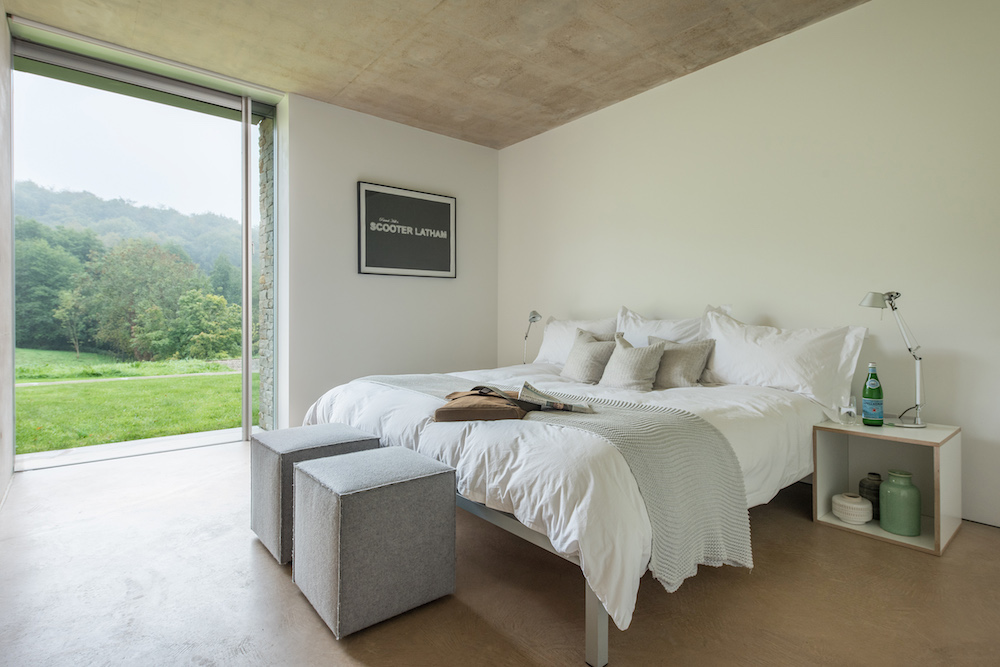
Everything is kept calm and simple; walls are mostly bare and white, and accessories are kept to a minimum.
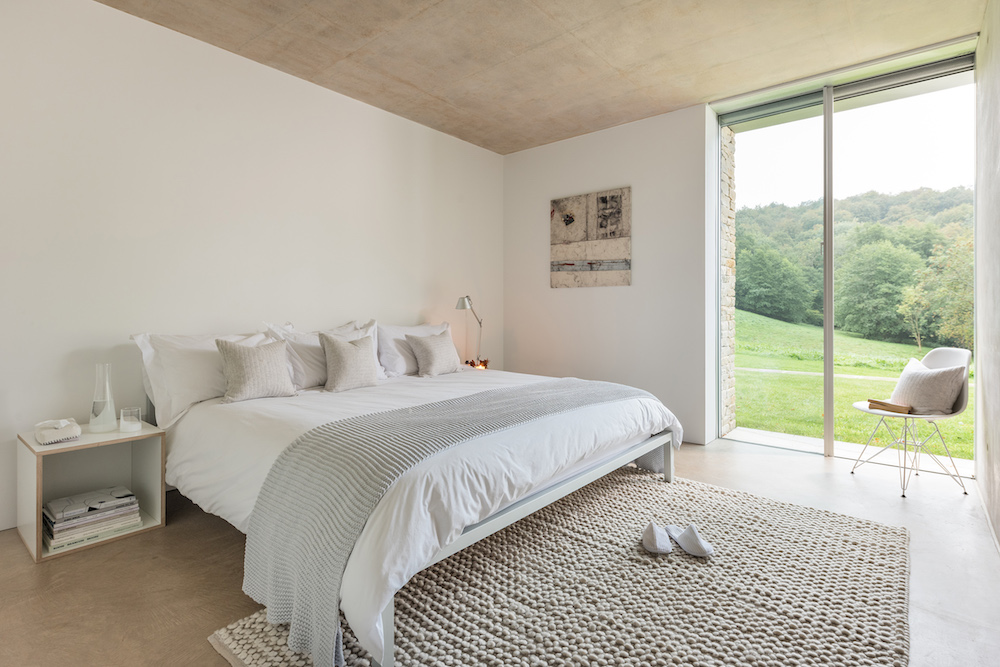
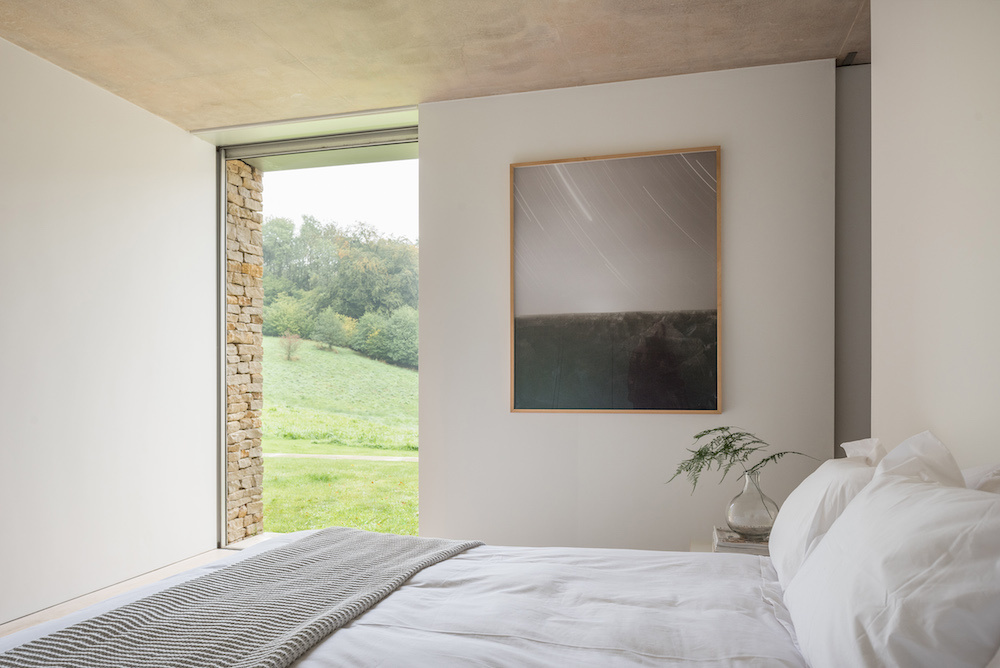
Read Also:IDEAS FOR COOL AND CALM BEDROOMS
BATHROOMS
A large family bathroom with an oversized jacuzzi tub has sliding glass doors so you can feel like you're having a bath outdoors.
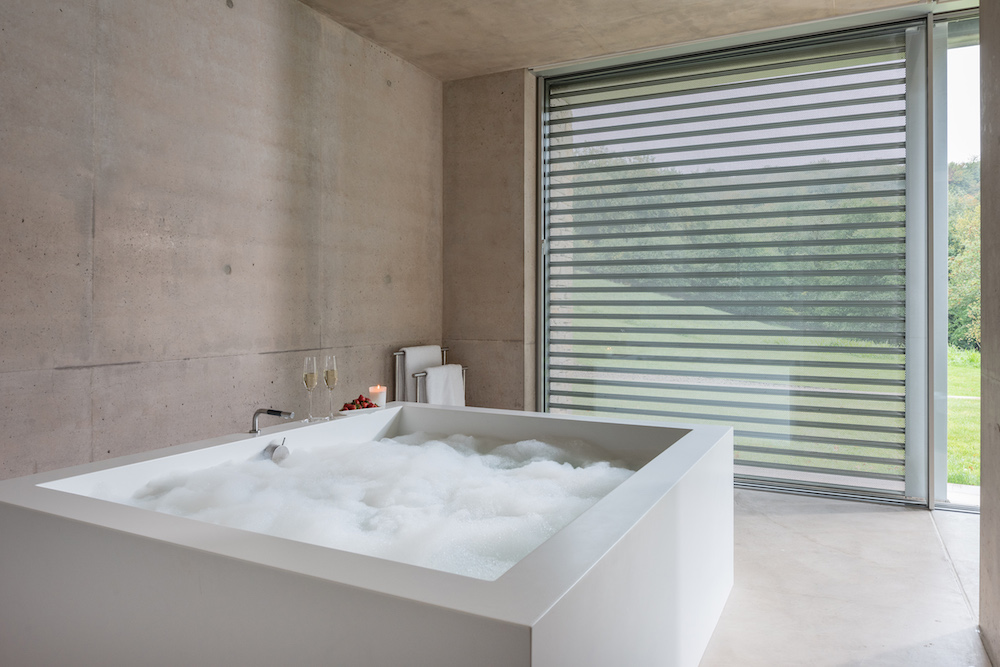
Smaller bathrooms feature minimalistic design, with rain showers and wall-mounted taps.
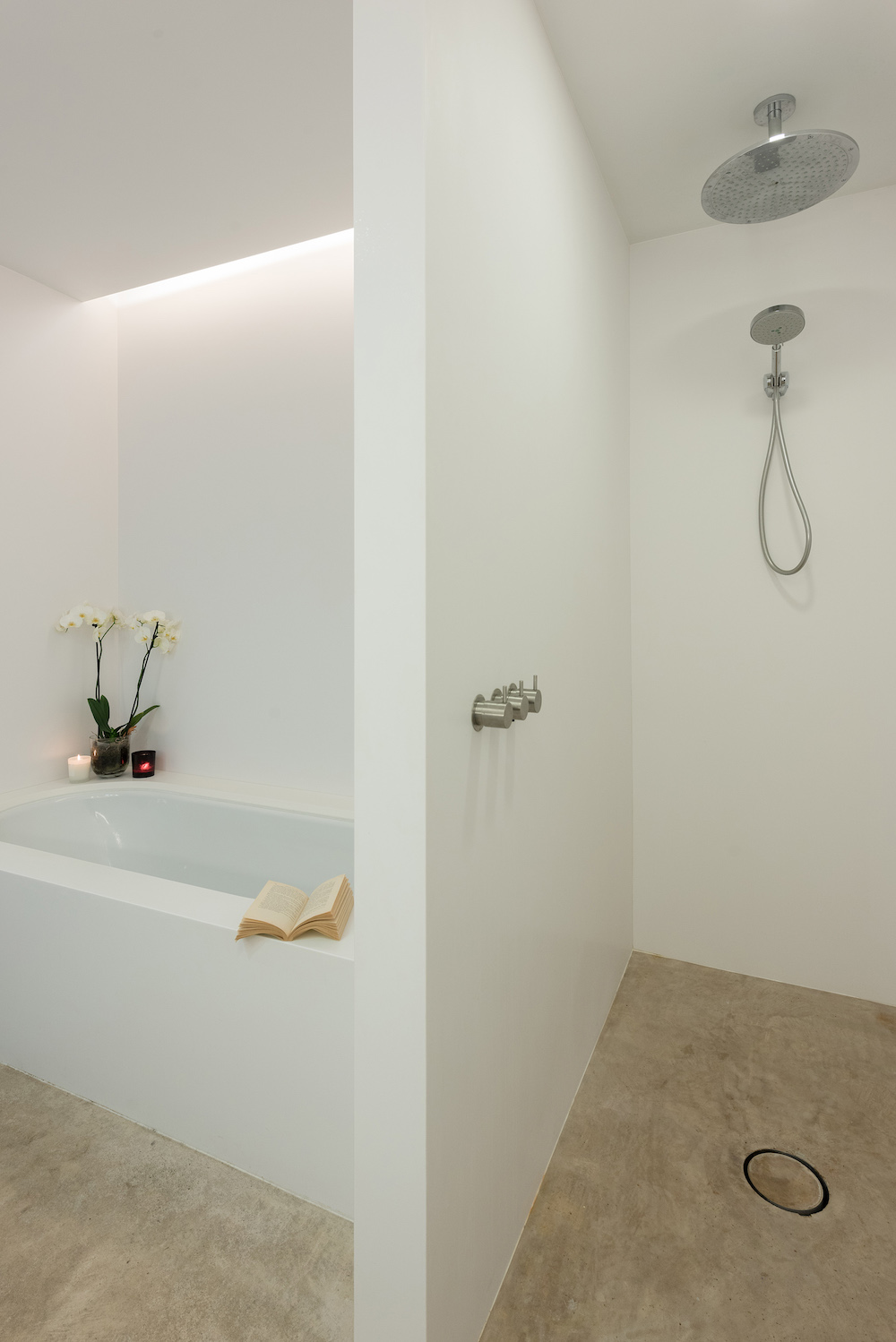
Read Also:Stylish Concrete Bathroom Ideas
COTTAGE
Meanwhile the attached cottage offers two further bedrooms and a separate kitchen, dining and living room, all in typical country cottage style with wood beams and barn doors.
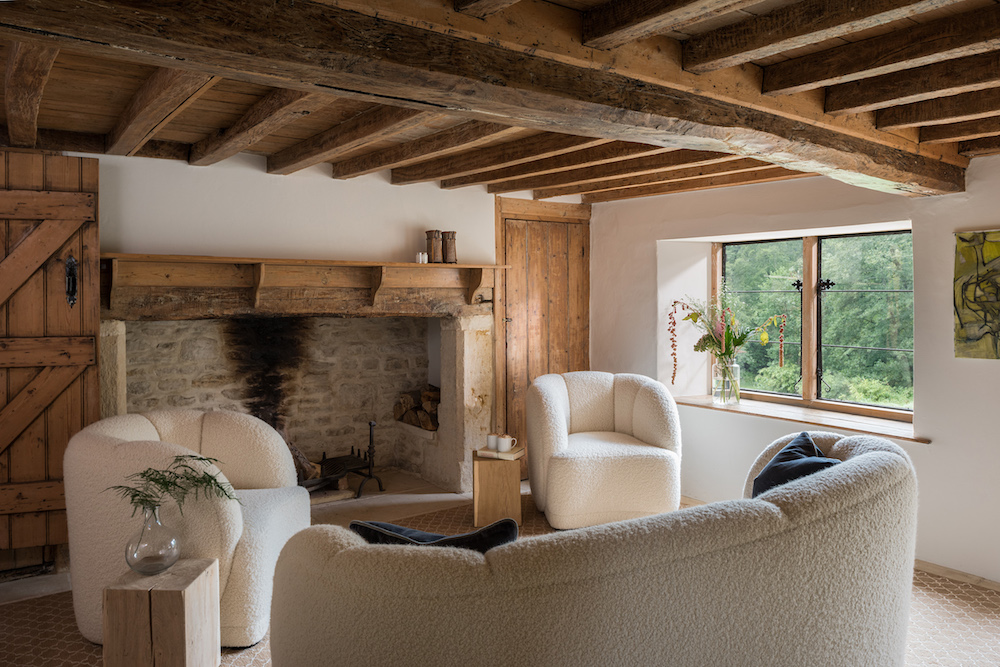
It shares the same patio as the main house.
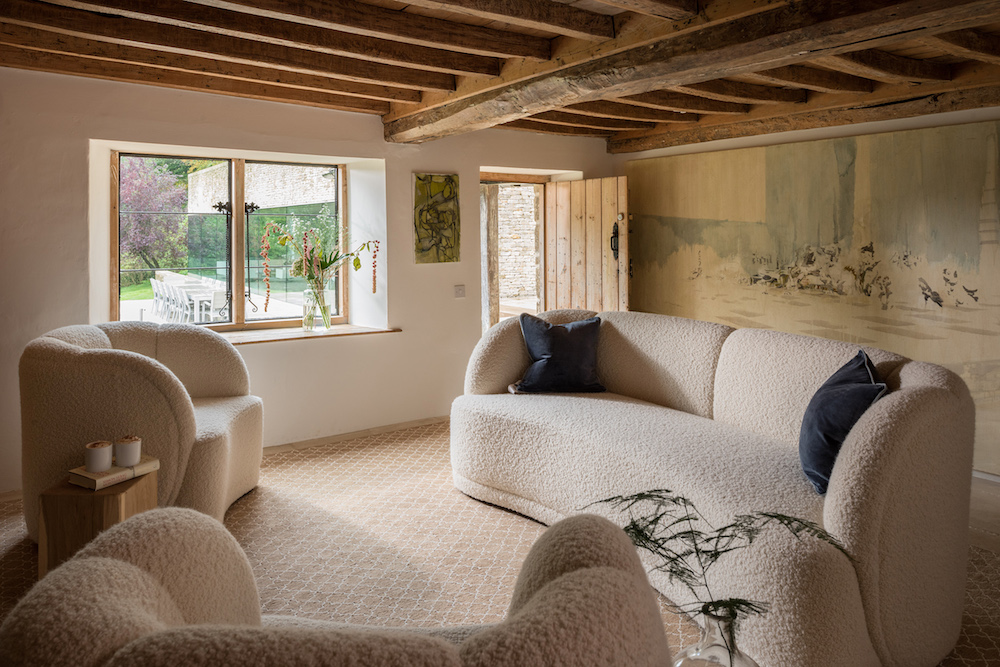
Read Also:Explore a converted 19th century engine house in Cornwall
The bedrooms are designed to suit the cottage-style architecture.
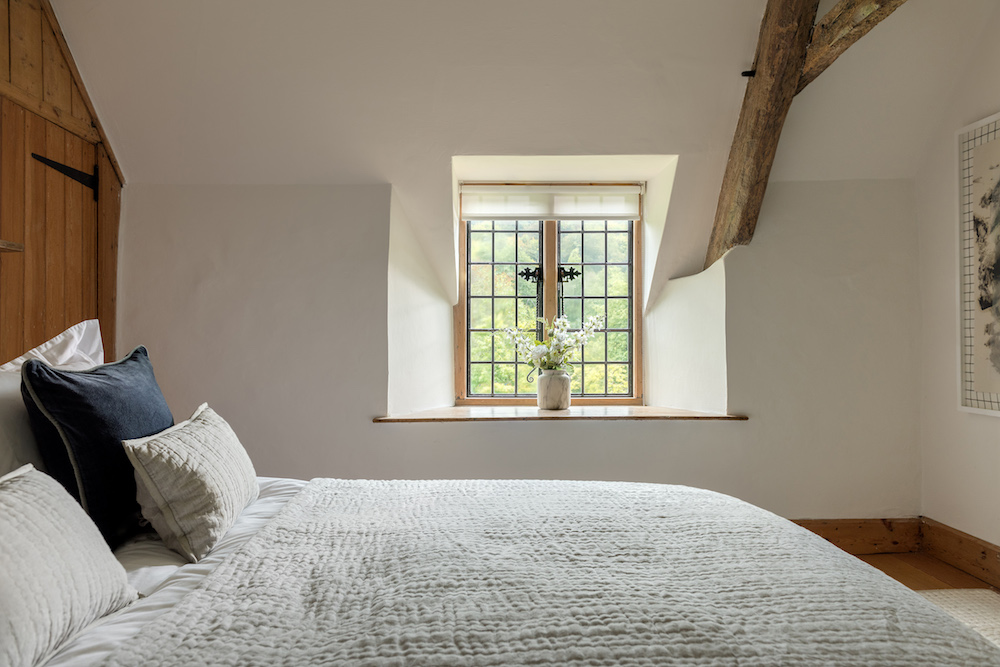
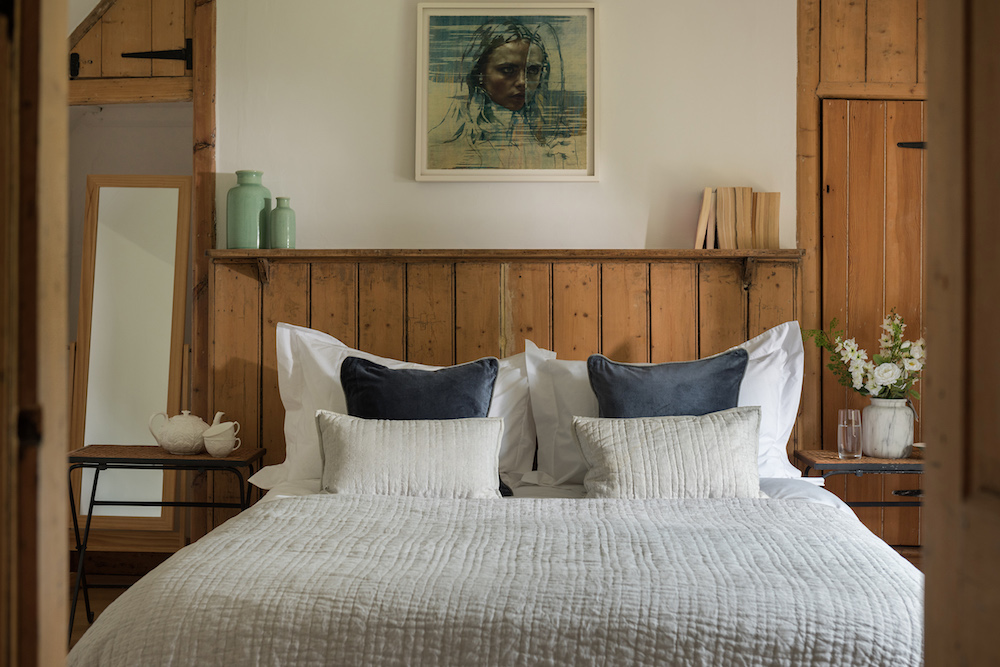
The bathroom is slightly more modern, with a modern freestanding bath but still wrapped in wood panelling.
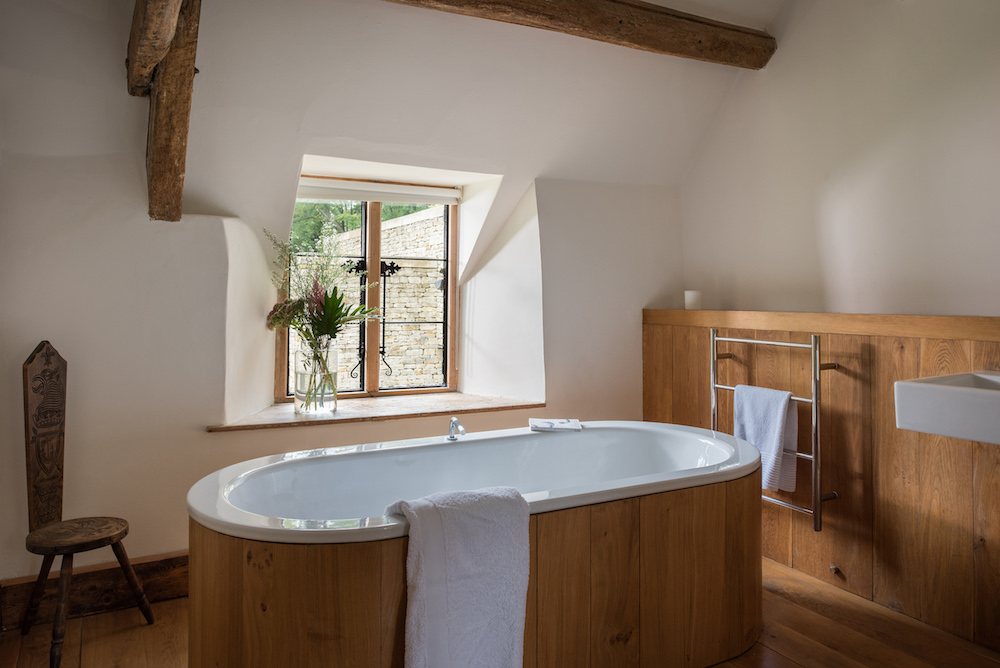
Read Also:10 Modern Treehouses To Inspire Your Next Garden Project
GARDEN
The home is encircled by five sweeping valleys opening out to the River Severn. There's also a private lake on the property, with a little rowing boat.
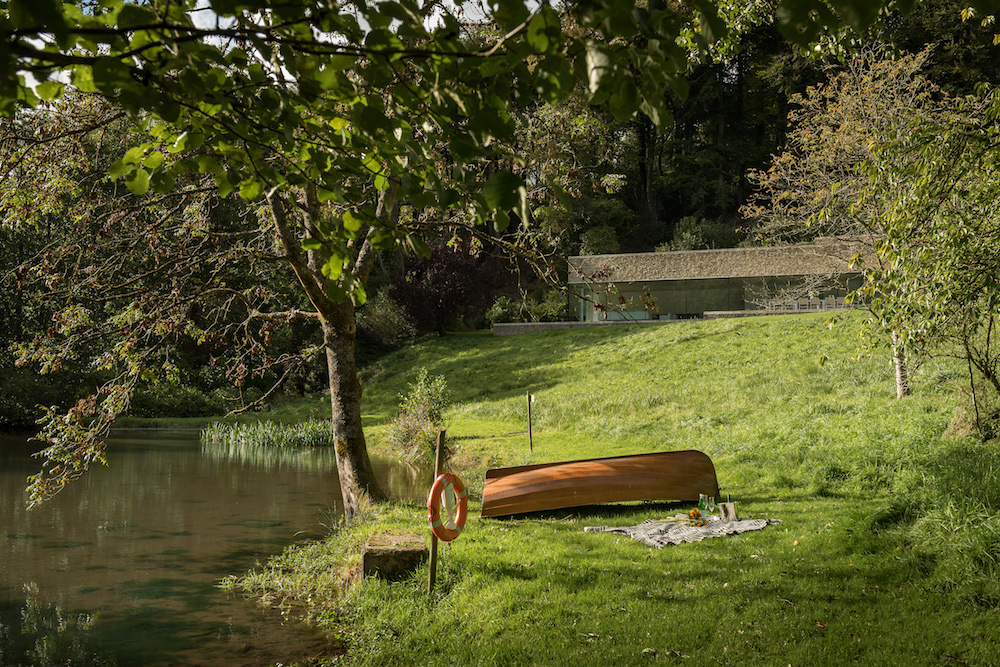
A small island in the lake offers a lovely spot for putting up a hammock or having a picnic.
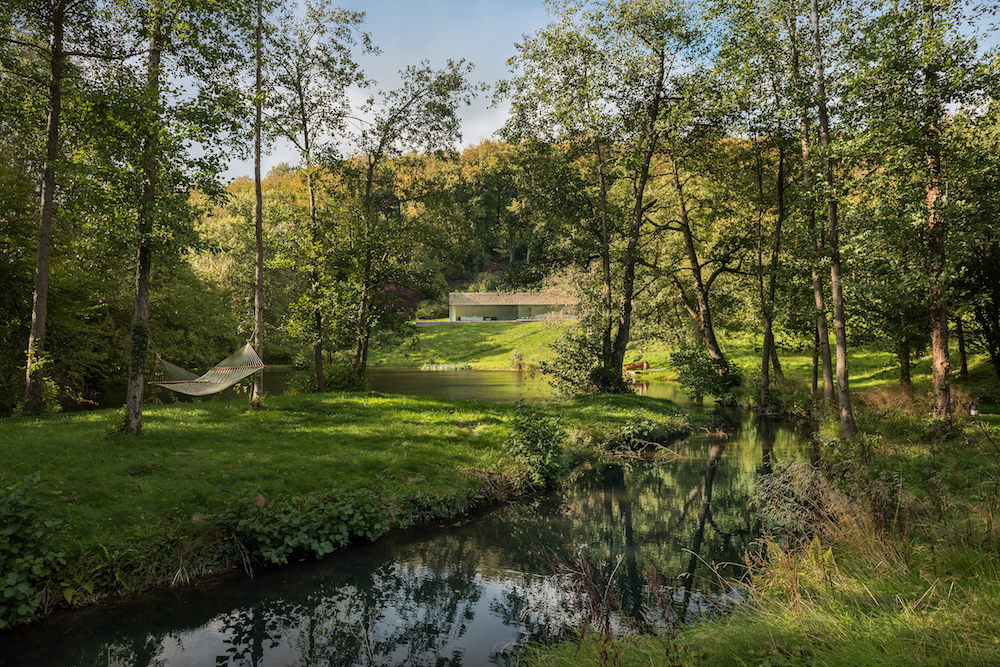
Read Also:Explore Calvin Klein Co-Founder's Stunning Equestrian Estate
The property is available to rent, from £5,995 per week, £4,850 per short break. Book it here.

Lotte is the former Digital Editor for Livingetc, having worked on the launch of the website. She has a background in online journalism and writing for SEO, with previous editor roles at Good Living, Good Housekeeping, Country & Townhouse, and BBC Good Food among others, as well as her own successful interiors blog. When she's not busy writing or tracking analytics, she's doing up houses, two of which have features in interior design magazines. She's just finished doing up her house in Wimbledon, and is eyeing up Bath for her next project.