The Livingetc newsletters are your inside source for what’s shaping interiors now - and what’s next. Discover trend forecasts, smart style ideas, and curated shopping inspiration that brings design to life. Subscribe today and stay ahead of the curve.
You are now subscribed
Your newsletter sign-up was successful
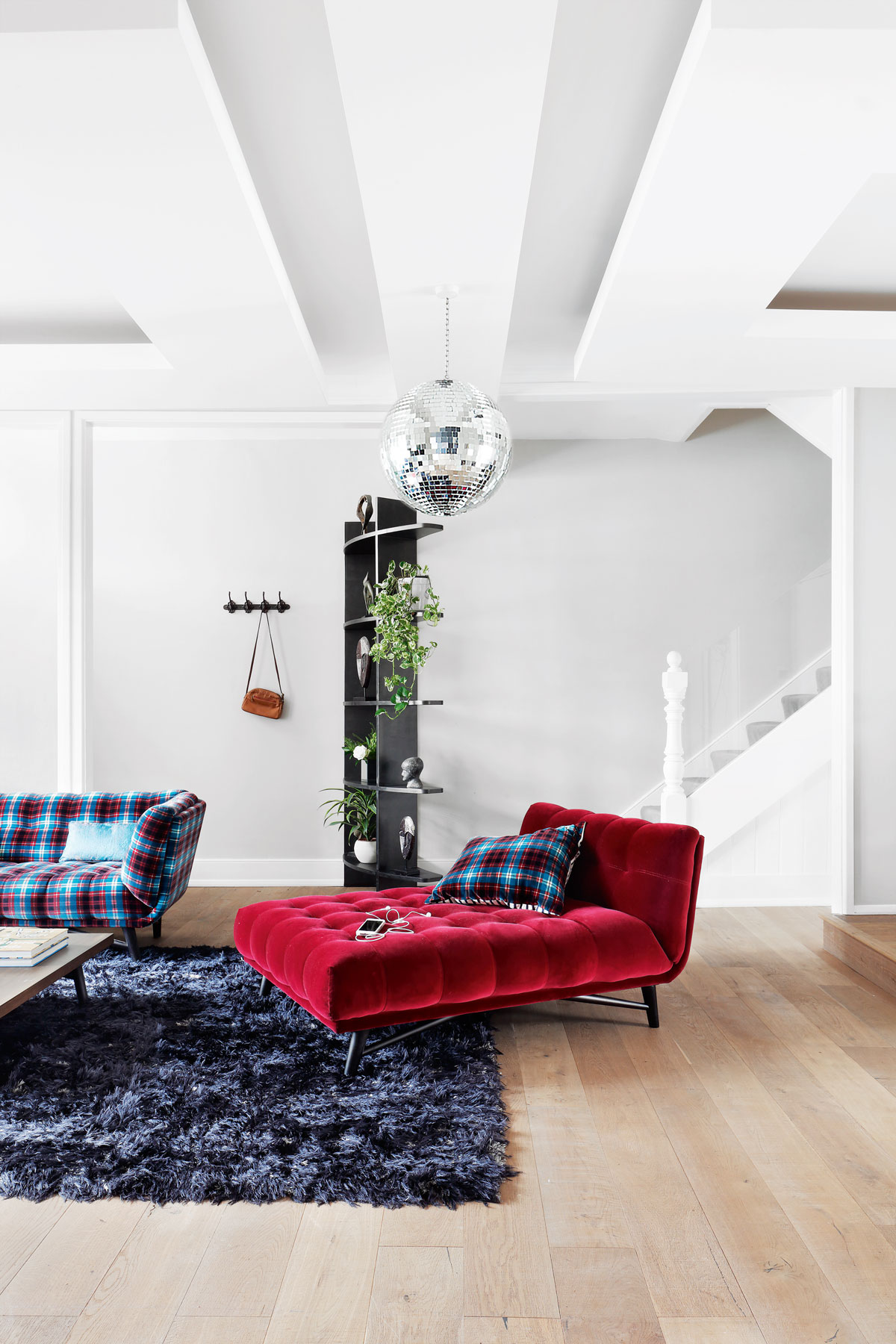
THE PROPERTY
A stylish Victorian villa in south London. The ground floor of this modern home has a living room, study and WC, with a step leading down to the kitchen-diner and family room. On the first floor is the master bedroom suite, including a dressing room with stairs leading up to a second dressing room, plus a guest bedroom and bathroom. The second floor comprises a kid's bedroom, a bathroom and steps up to a top-floor bedroom and en suite.
See more super-stylish modern homes across the globe
LIVING ROOM
Designer, John Osborne was brought in to create a party-ready living space for the fun-loving owners of this glamorous home. His decision to remove the Victorian banisters (pictured top) and replace them with safety glass adds light and a spacious feel to the living room. He also designed the wavy shelves, which provide a visual barrier from the front door and a place to display the family’s Thai treasures.
This room is a perfect mix of the owners' interiors taste. It has a sumptuous feel, but the enormous rug was bought in a sale for just £100. The glitter ball was hung for one of the owners' fiftieth birthday party andthe ceiling lights turn into nightclub mode at the flick of a switch.
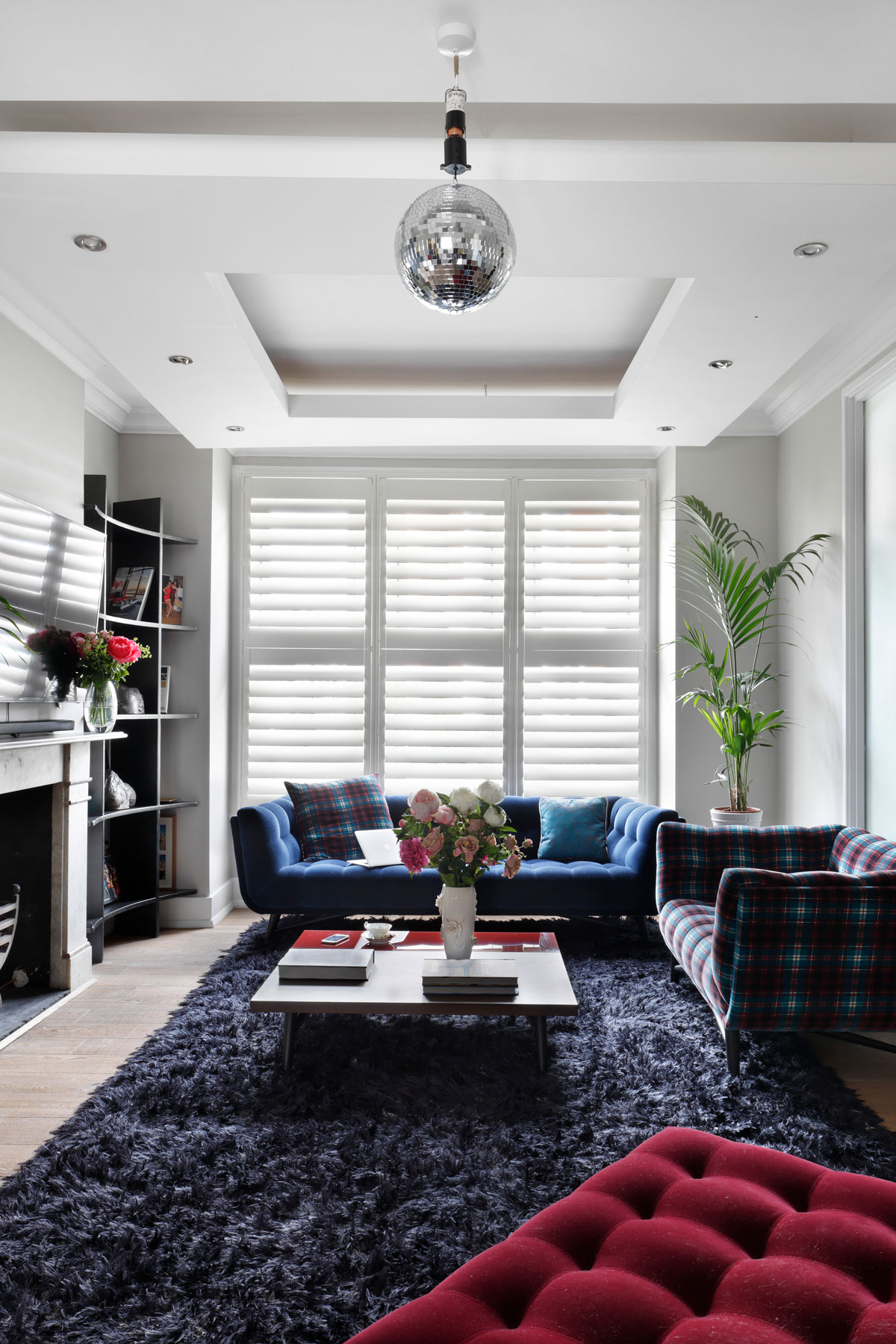
The drum kit sits on its own raised plinth, made from the bandsawn oak floorboards.
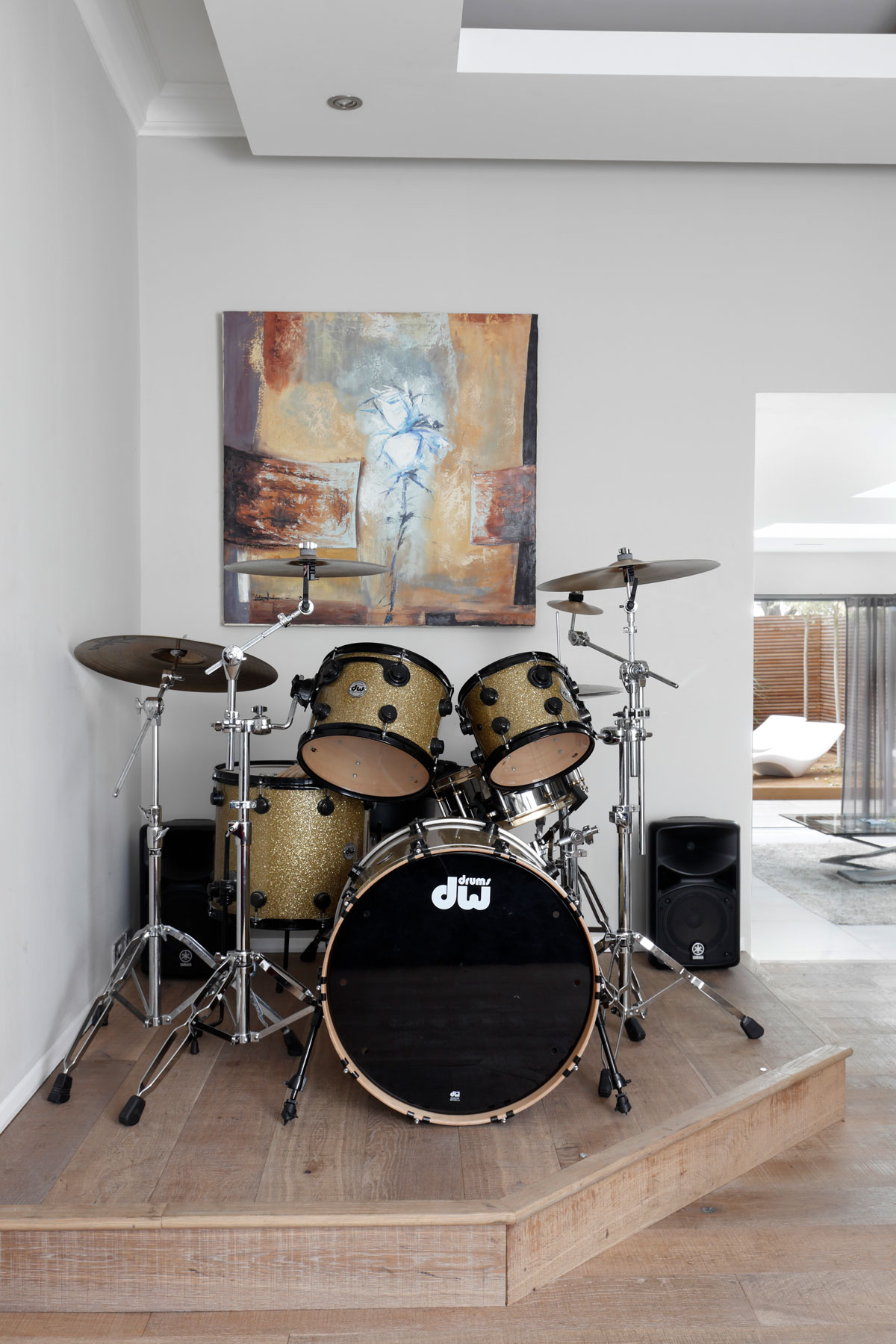
BAR/STUDY AREA
By day, it’s a home office; by night, it becomes the bar – part of the ground-floor extension that has transformed this home.
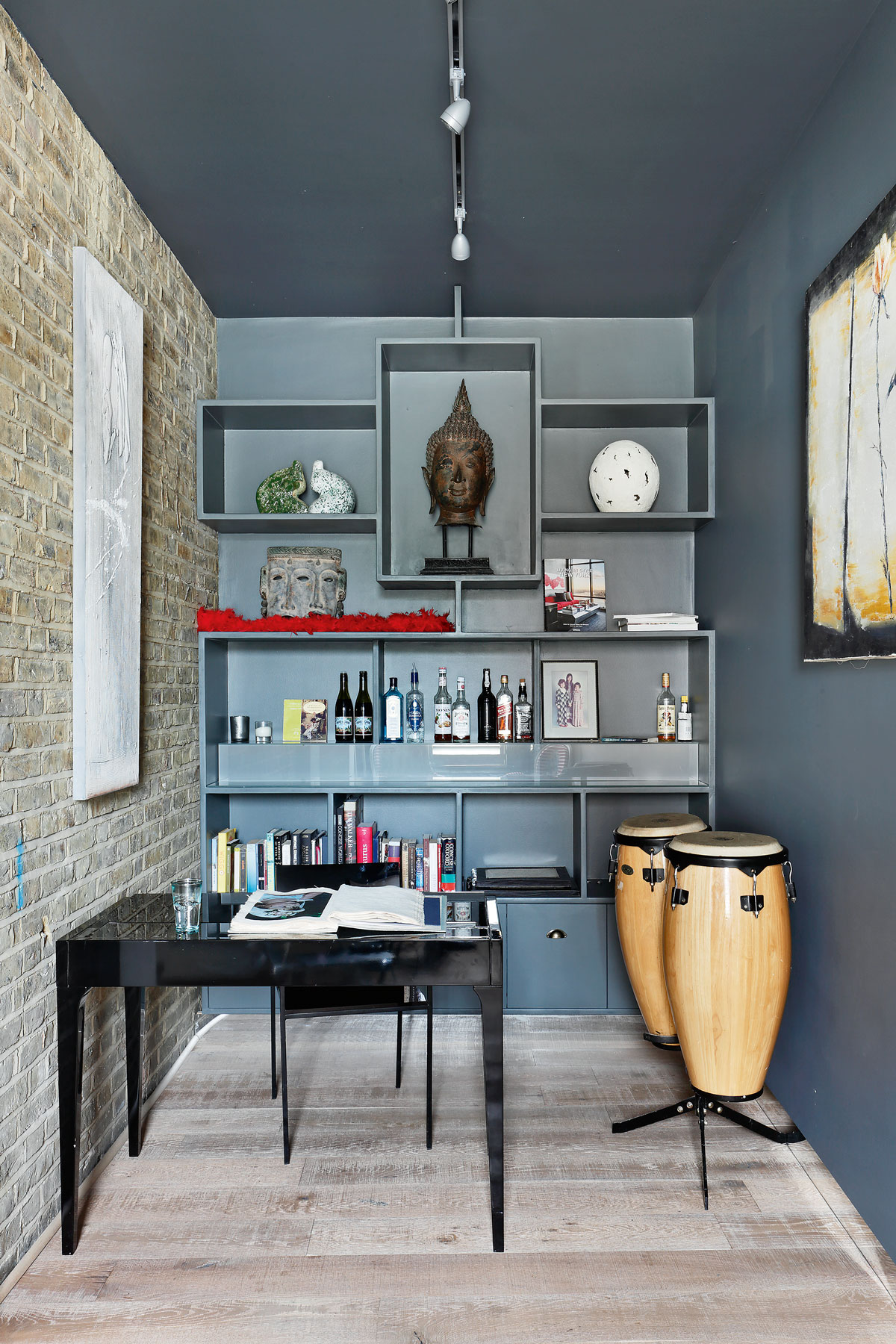
DINING
A giant skylight floods the eating area with light, showing off the grey table. The owners were going to get rid of the dining table as it was brown and scratched, but the designer upcycled it with paint some surface wax and now they love it again.
The Livingetc newsletters are your inside source for what’s shaping interiors now - and what’s next. Discover trend forecasts, smart style ideas, and curated shopping inspiration that brings design to life. Subscribe today and stay ahead of the curve.
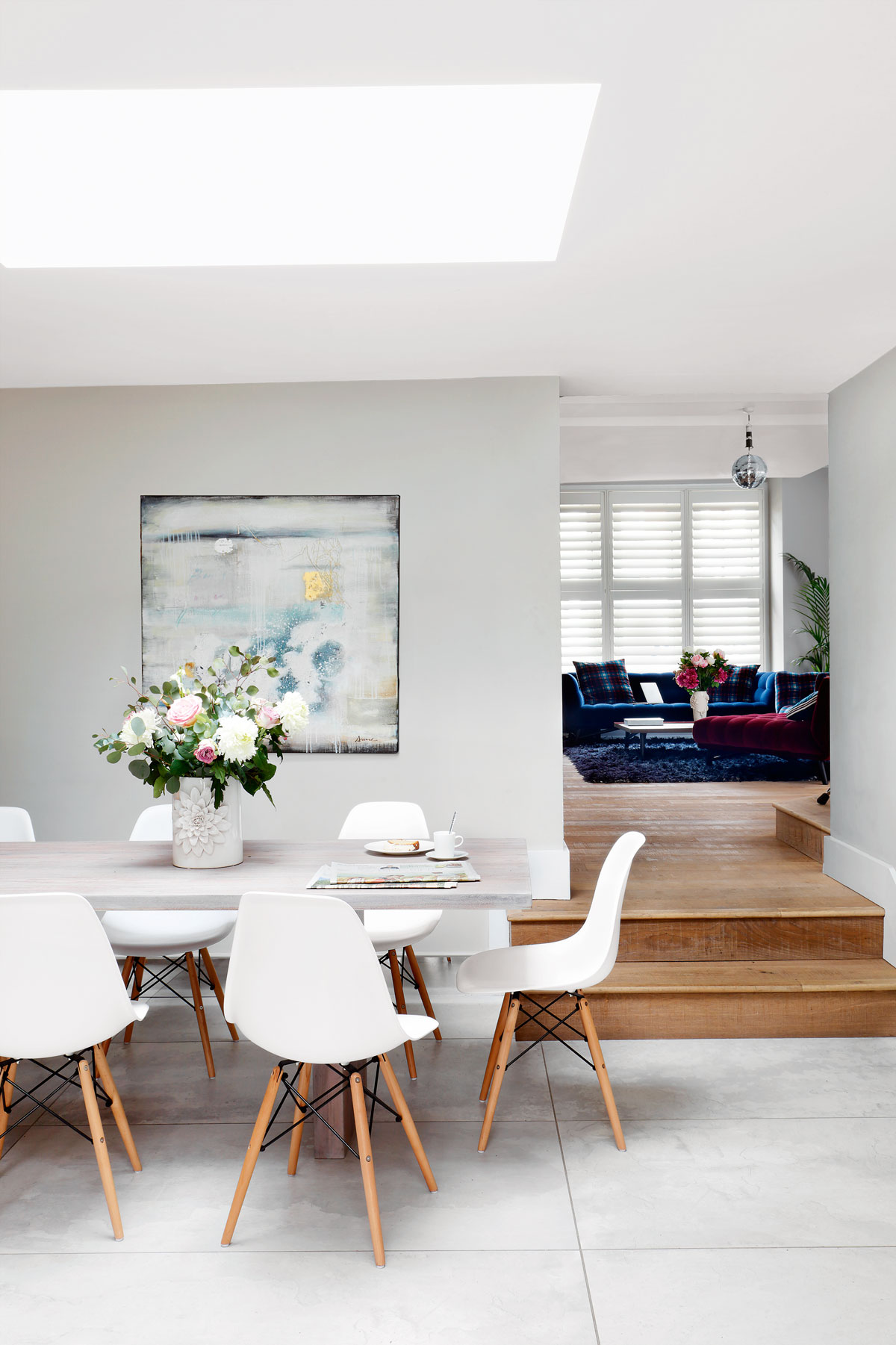
KITCHEN
A two-metre-wide alley stretched along the outside wall. Building over it with the new extension has transformed the house and provided a generous kitchen area.
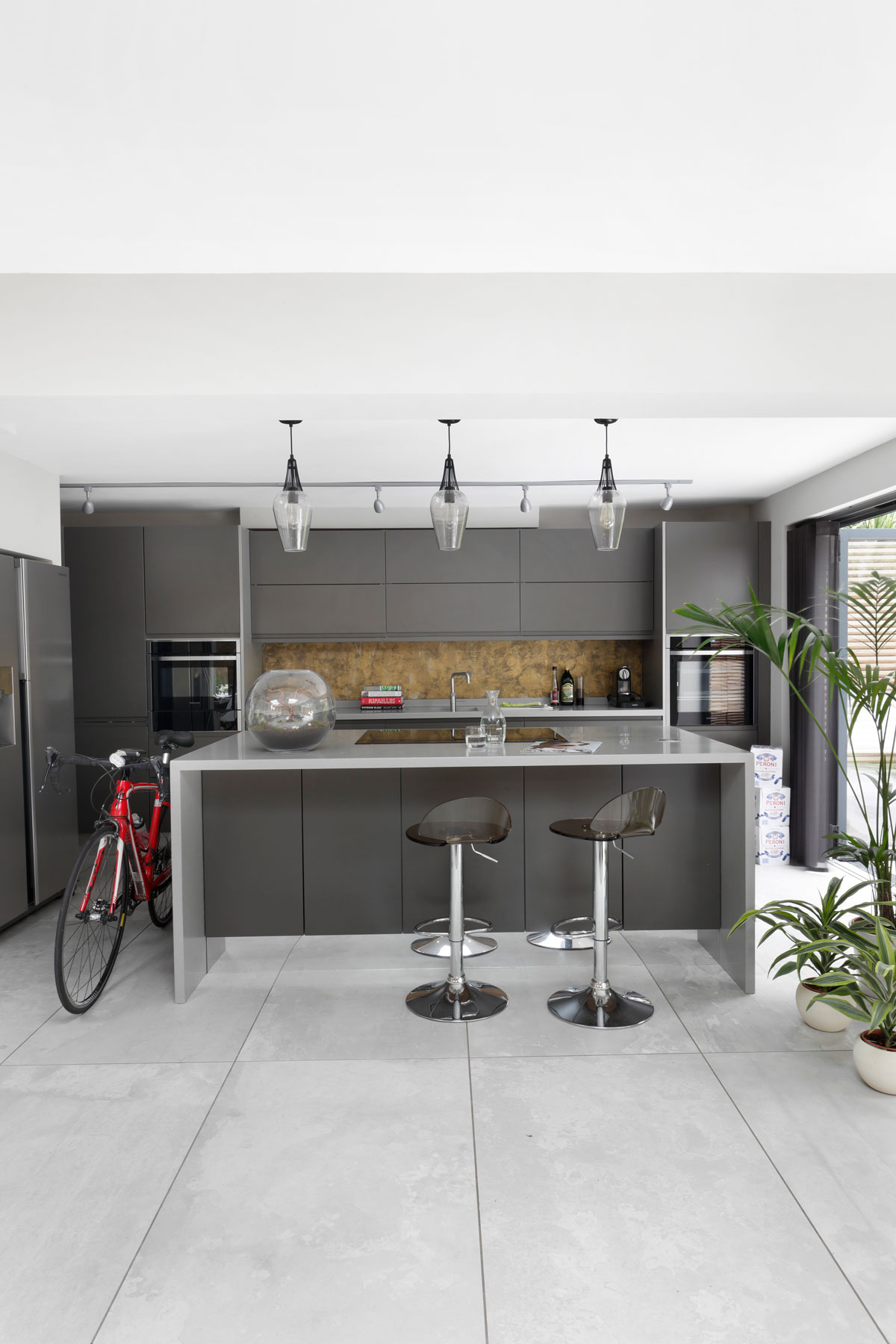
Mirrored skirting creates the impression of floating units and along with the oversized floor tiles, increases the feeling of space.The handle-less kitchen cupboards and discreet extractor (hidden in the island) enhance the clean look.
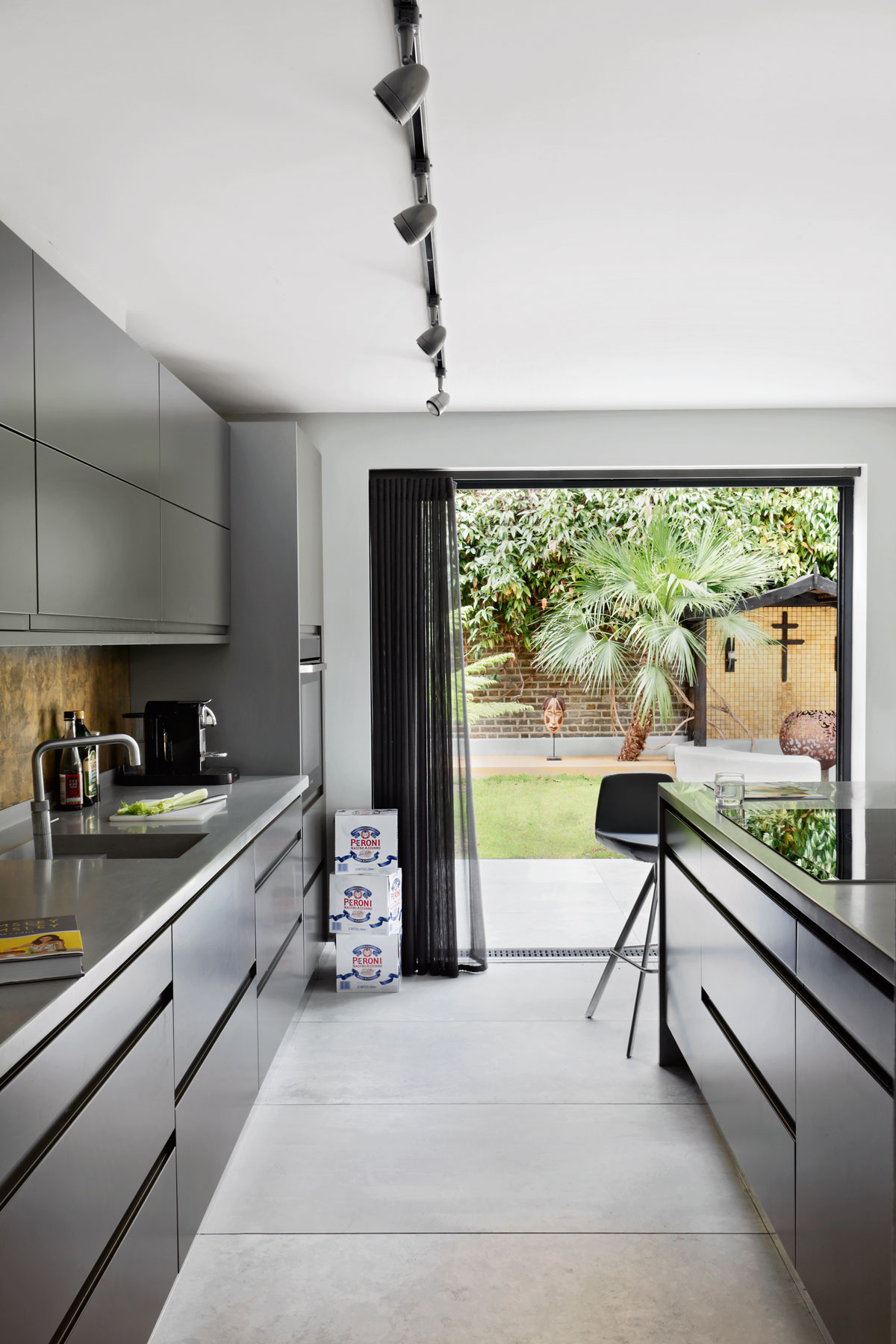
See Also: The 15 best modern kitchen ideas - stylish, smart and chic
MASTER BEDROOM
The mirrored base was designed by John and creates the impression of a floating bed, setting a relaxed, luxe tone for the master bedroom. Pulley lights mean the owners can instantly change the room’s ambience.
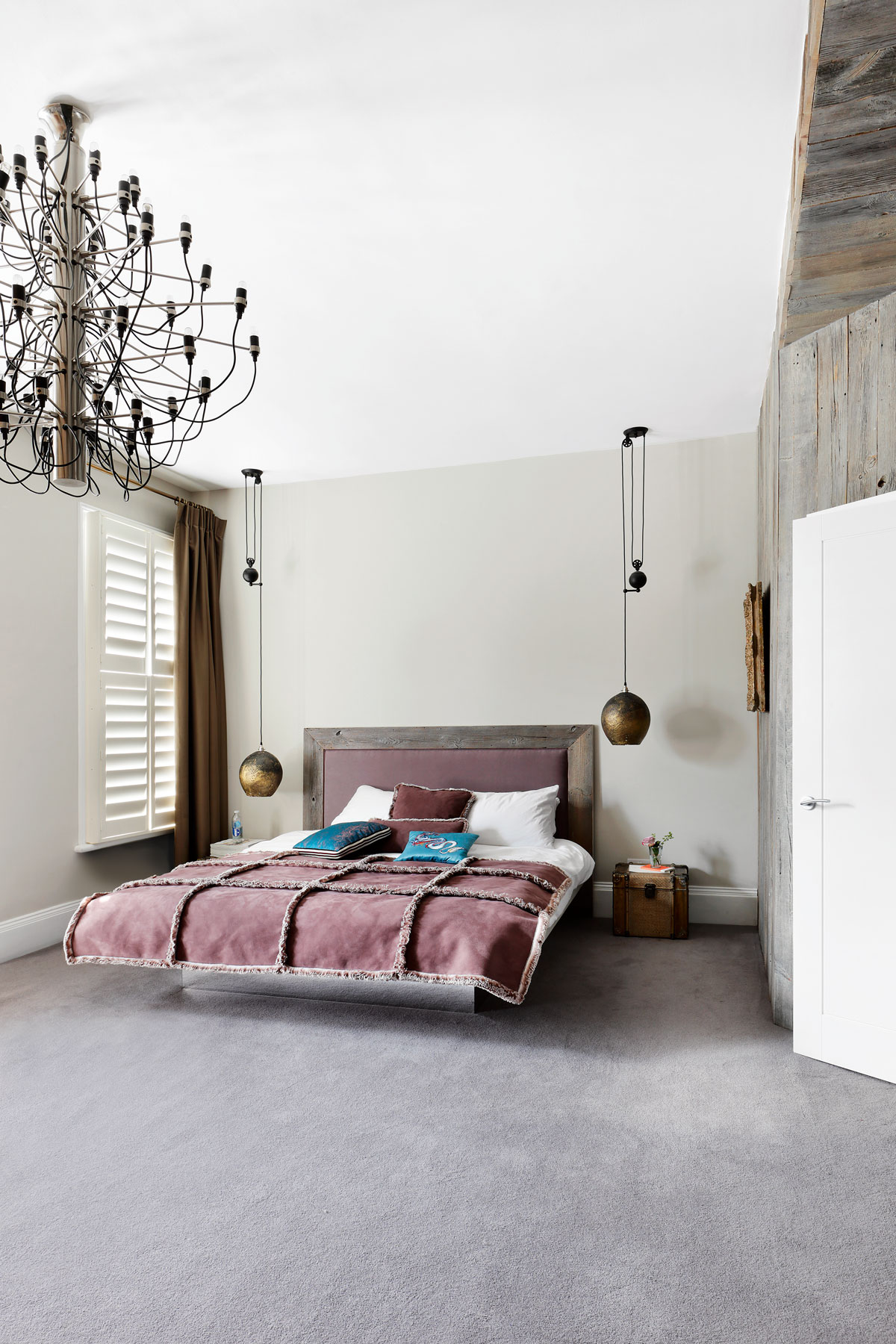
The fireplace on the former outer wall of the master bedroom was discovered during the extension work, which created the space for a new dressing area.
The glam console is made from a table - John, the designer spotted it in a shop, sawed it in half, then painted it gold.
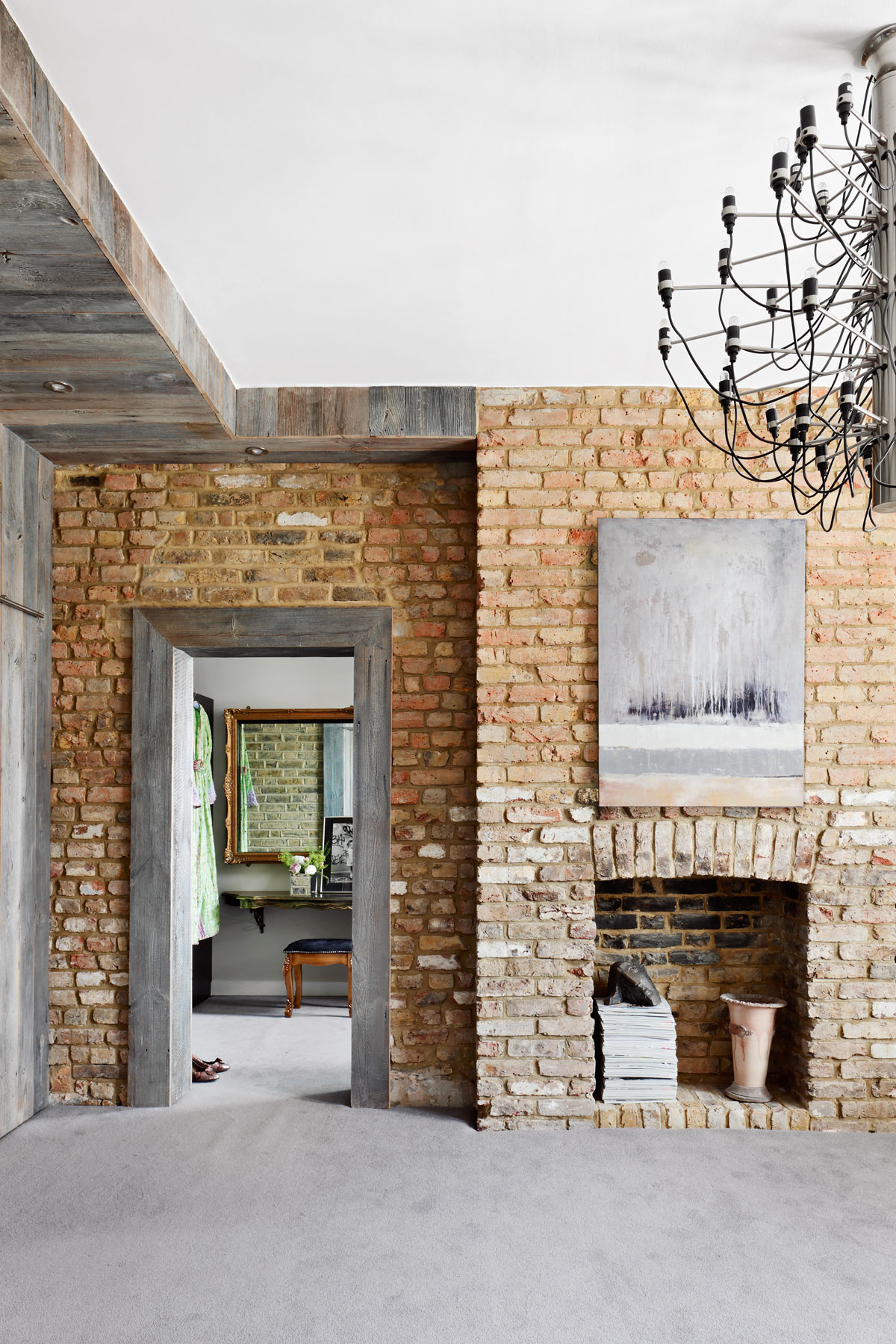
VIEW TO DRESSING ROOM
Behind the mirrored sliding door in the master bedroom lies the en suite and the roof garden beyond. The chandelier was an £80 bargain bought in pieces and painstakingly re-strung.
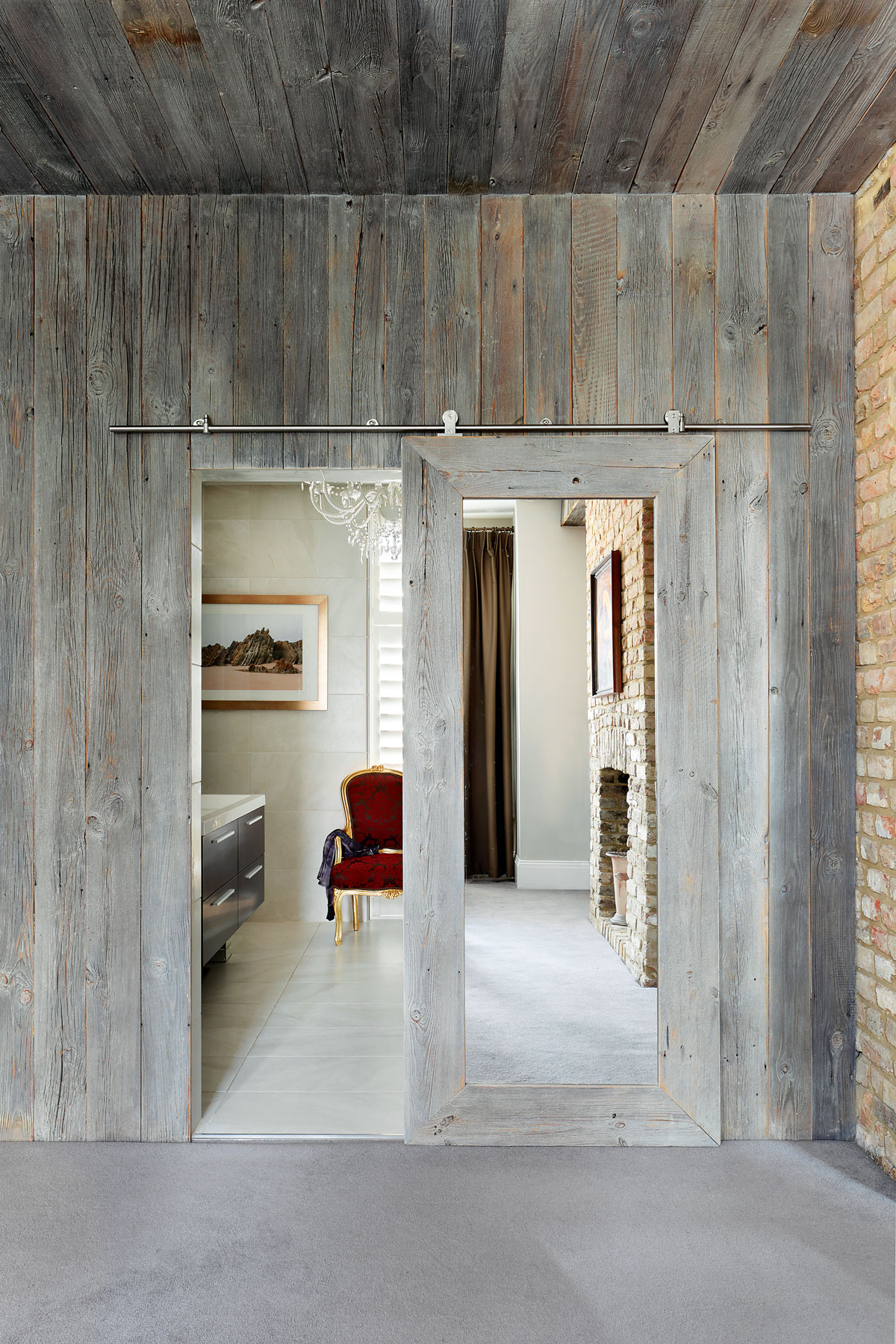
MASTER BATHROOM
The couple wanted their home to function well, so spent the bulk of their budget on life-enhancing structural elements, like the new roof garden and practicalities such as showers that don't dribble. That left less to spend on fittings, so they scoured Ebay for bargains and found this bath for £100. The chair can be moved to access the private roof garden.
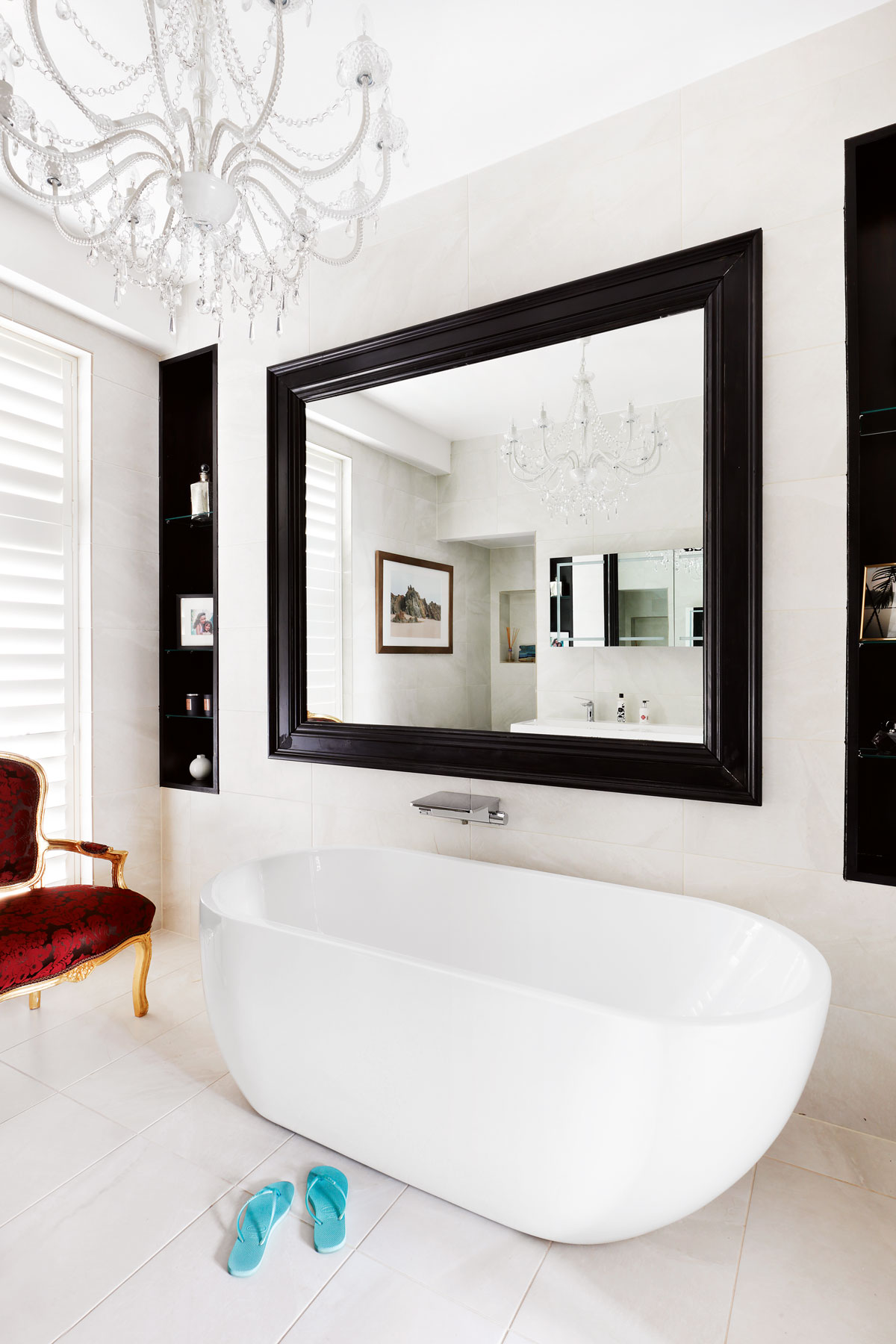
The owners' cat enjoys the new bathroom too – she often perches in there, when they aren’t around.
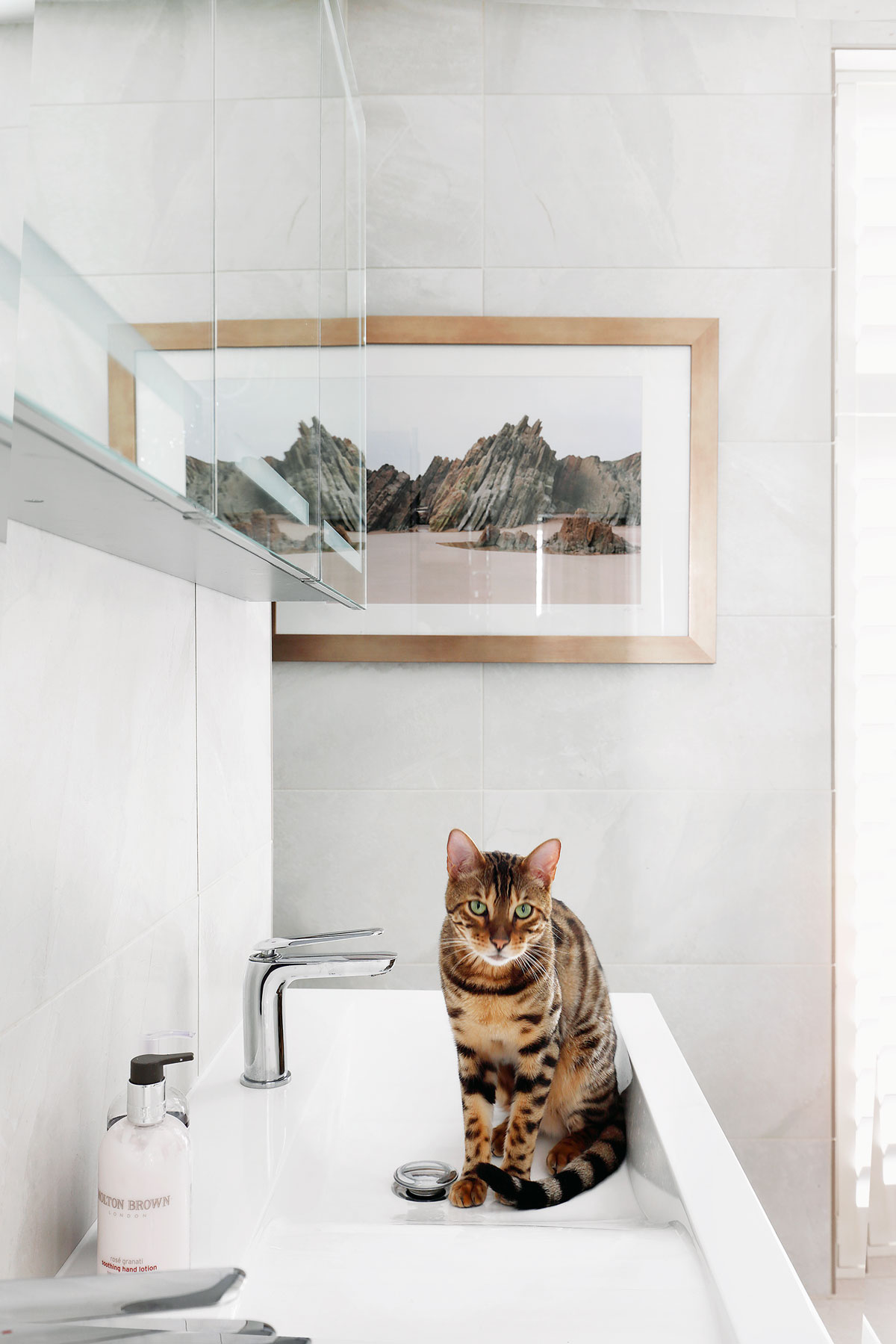
See more of John Osborn’s work at johnosborndesign.com
Photography/Alex James
See Also: Master bathroom ideas - 19 stunning design ideas for a dreamy master bathroom
The homes media brand for early adopters, Livingetc shines a spotlight on the now and the next in design, obsessively covering interior trends, color advice, stylish homeware and modern homes. Celebrating the intersection between fashion and interiors. it's the brand that makes and breaks trends and it draws on its network on leading international luminaries to bring you the very best insight and ideas.