The Livingetc newsletters are your inside source for what’s shaping interiors now - and what’s next. Discover trend forecasts, smart style ideas, and curated shopping inspiration that brings design to life. Subscribe today and stay ahead of the curve.
You are now subscribed
Your newsletter sign-up was successful
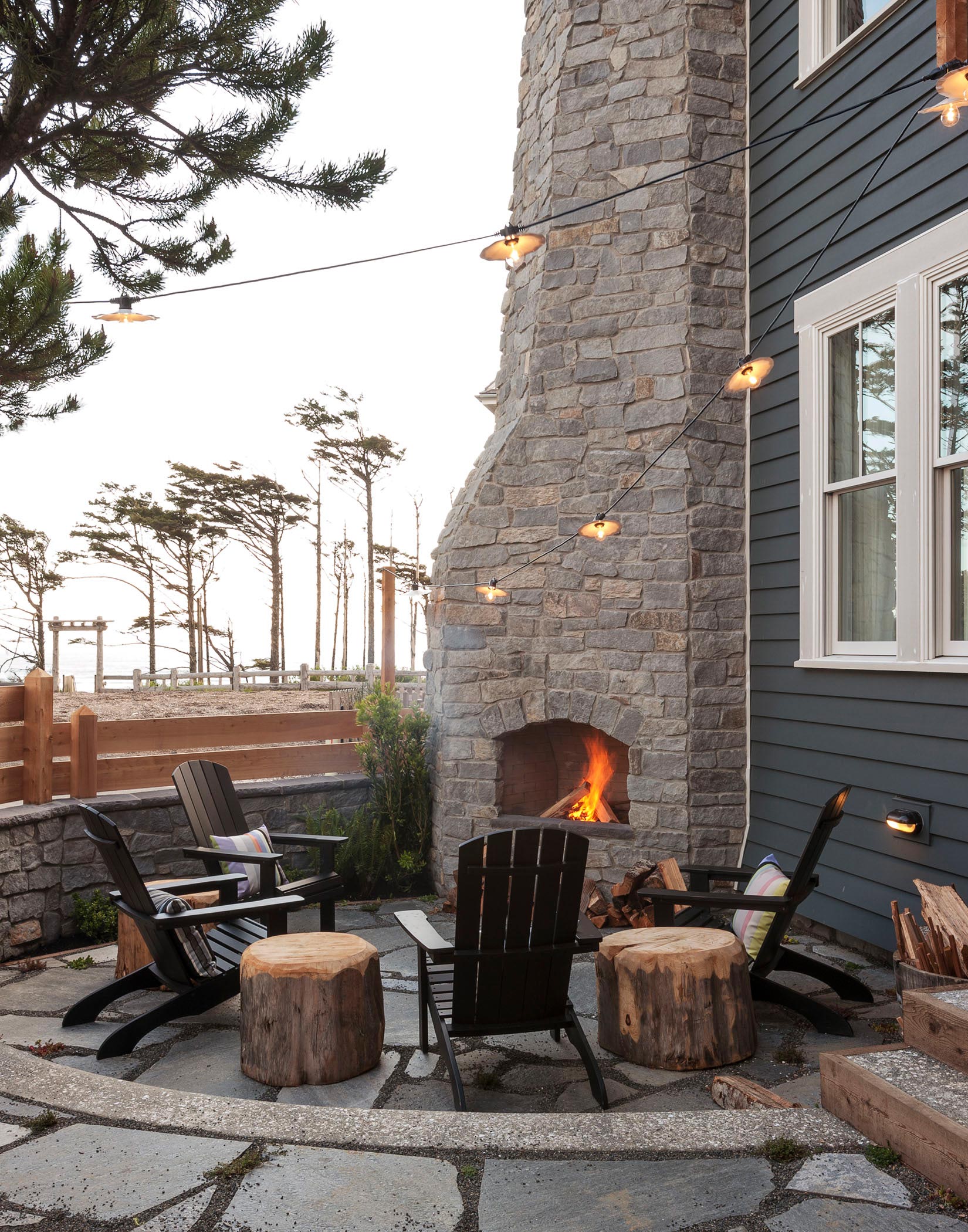
THE PROPERTY
A newly designed Seattle beach house in Seabrook, Washington state. Spread over three levels, the modern home has an open-plan ‘great room’ on the first floor, incorporating an entrance hall, fireside lounge, games area, dining area and kitchen, as well as a utility room, pantry and cloakroom. On the second floor, there are three bedroom suites, a WC and a sitting room, while three further guest bedrooms (two en suite) and another games room are on the ground floor.
See Also: Explore A Modern Beach House In Ireland With Floor-To-Ceiling Sea Views
EXTERIOR
Hot orange, funky purple and mango yellow bounce off the surfaces of this beachside home, sending out its message loud and clear – as soon as you walk in, you know this isn’t a serious place.If you’re here, it’s to kick back and relax.
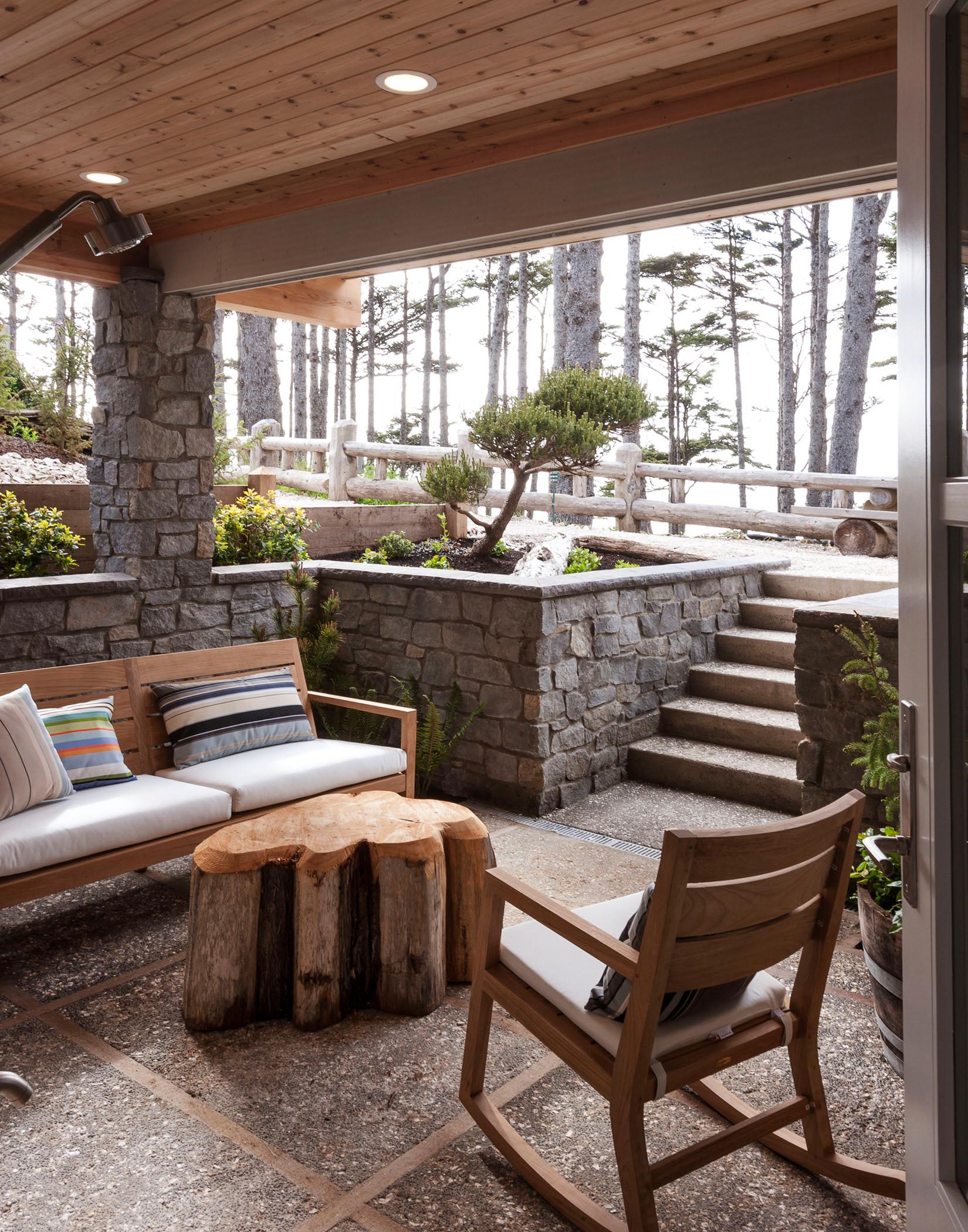
But this northwest US coastal hideaway can catch the uninitiated visitor by surprise. It’s built on a small hill overlooking the sea, amid tall shore pines. The exterior is clad in naturally grey timbers and stone, so the house almost blends into the seascape.
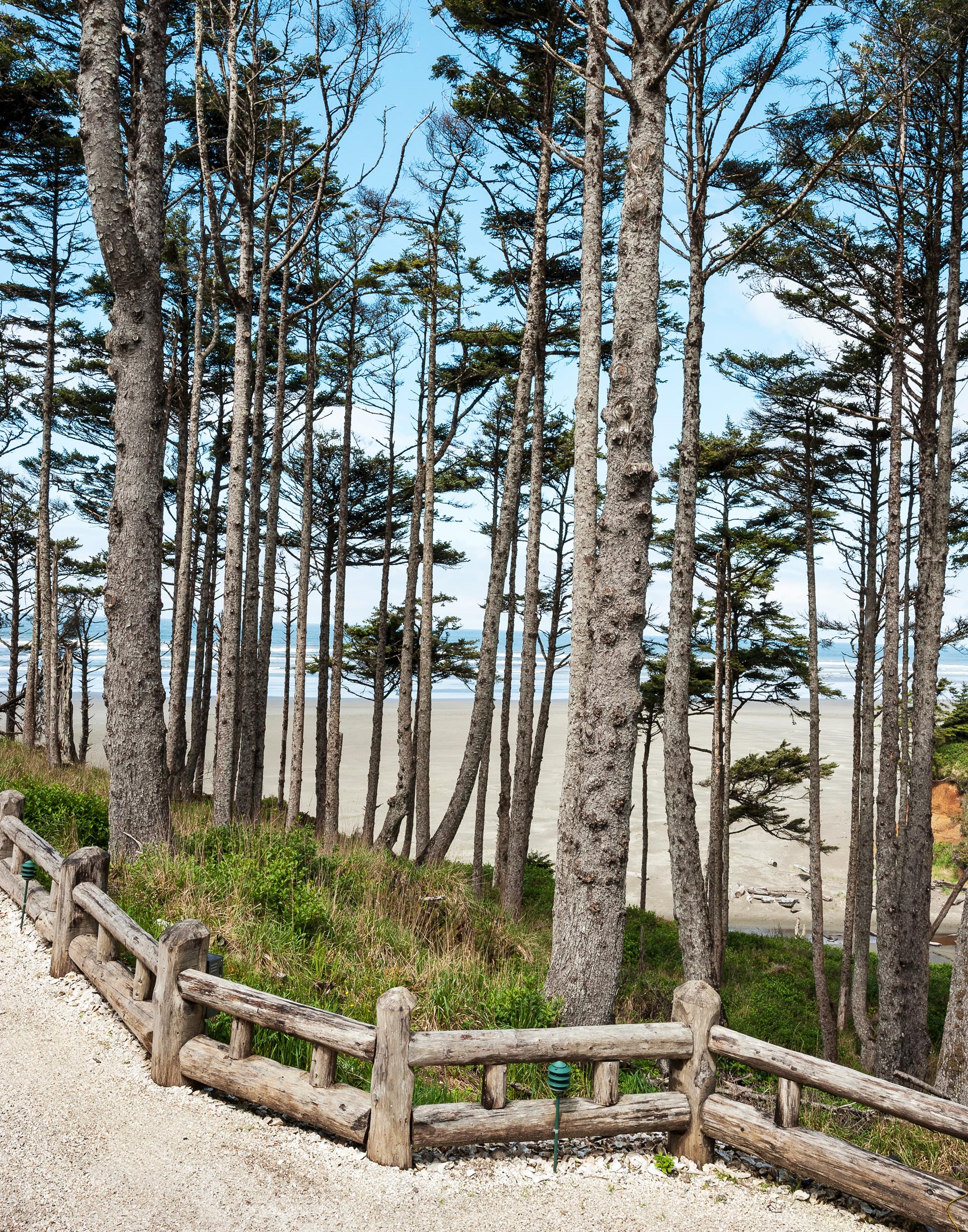
When the elevated, coastal spot was discovered, the owners were inspired to create a home that celebrated both the freedom and space of the beach below. They brought in architectural firm Lew Oliver to map out balconied bedrooms that would play to the amazing views and, inside, an open-plan communal hub called the ‘great room’, which could encompass different zones.
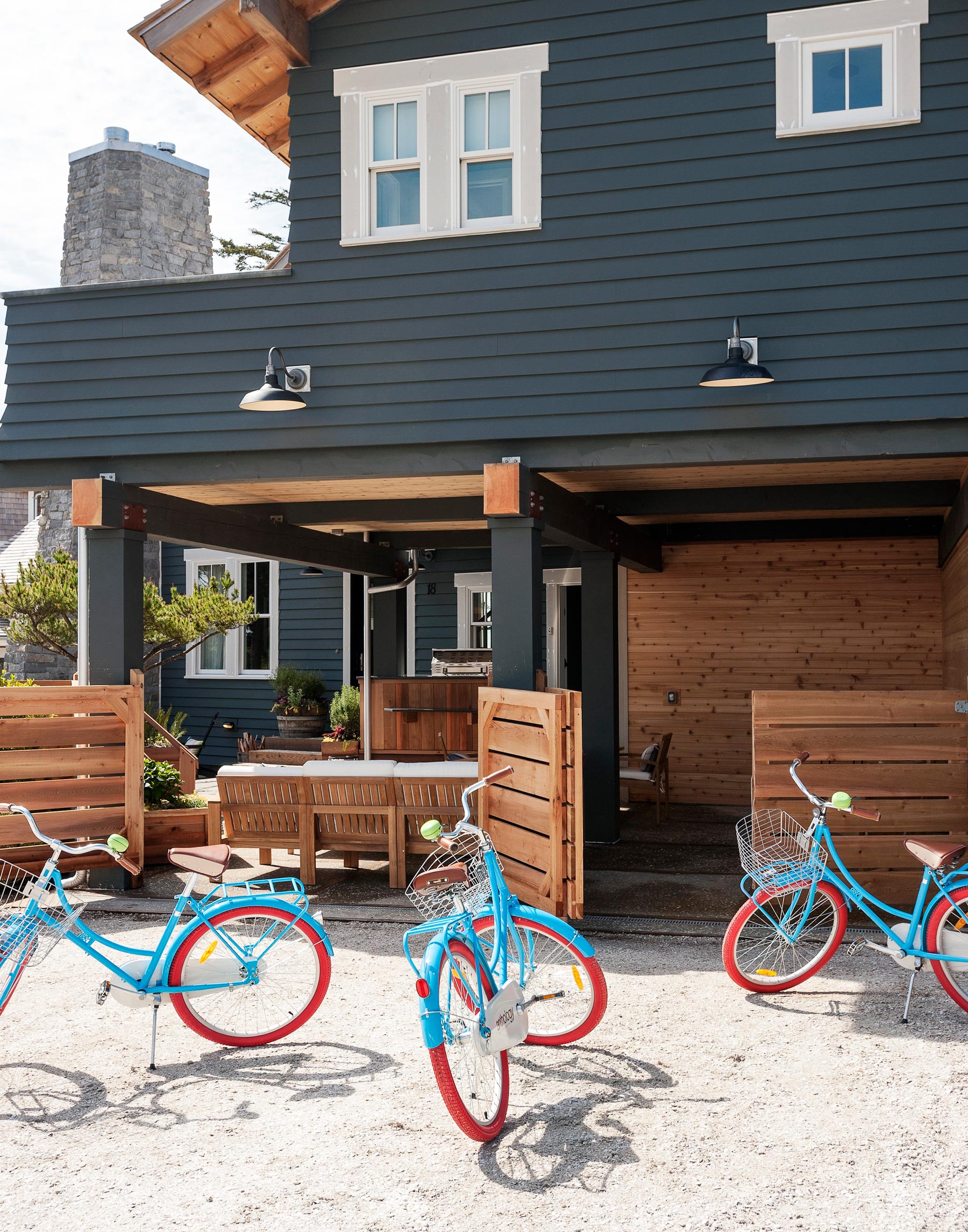
Landscape architect Stephen Poulakos also collaborated, designing three separate outdoor dining spaces that are great in spring and summer. If it’s a bit chilly, there’s an open-air fireplace (pictured top) – great for toasting marshmallows – and a 5ft-deep cedarwood hot tub.
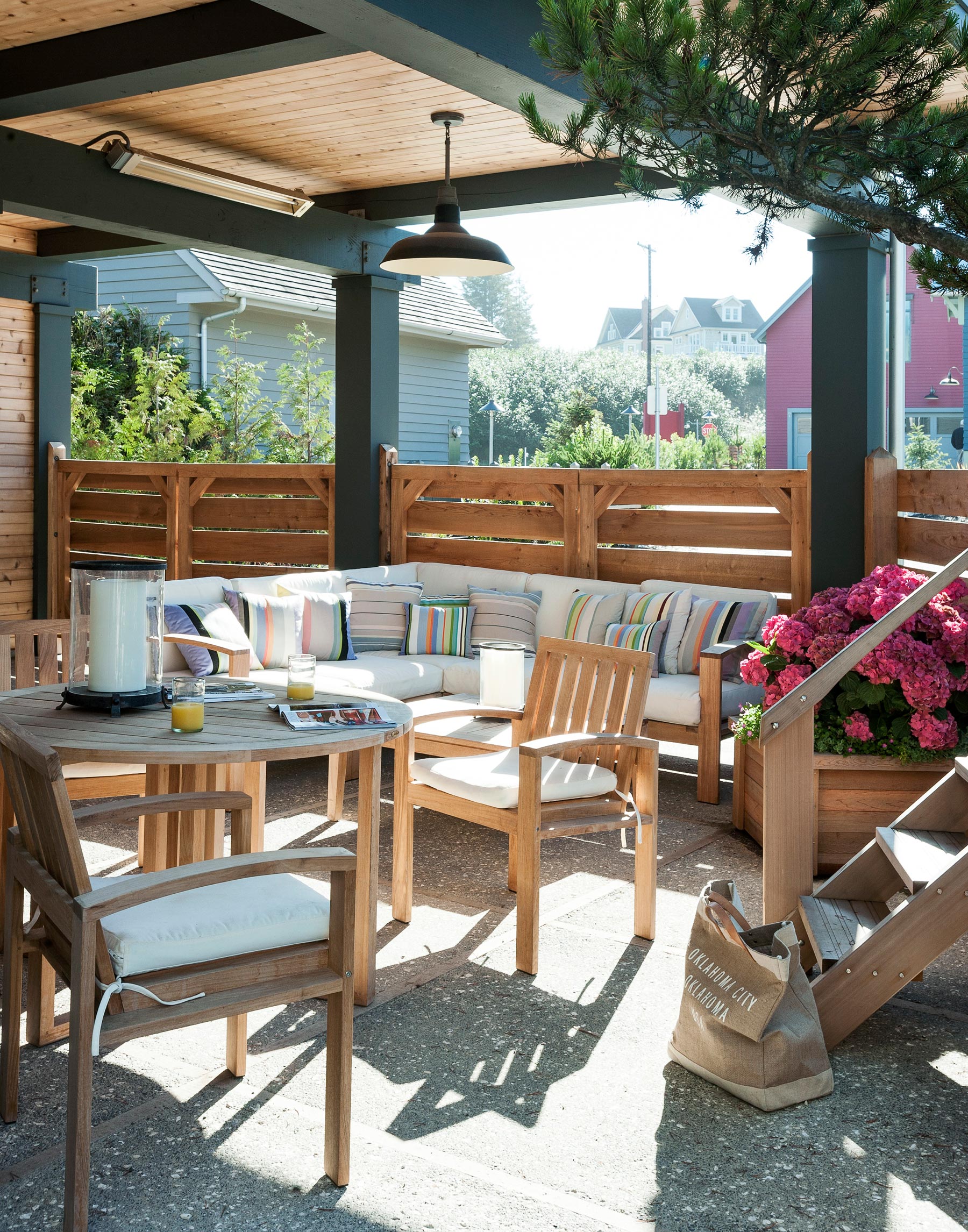
Clean-lined architecture delineates the different levels of the house, which opens to the outside at every opportunity. This courtyard (above) is a morning suntrap.
The Livingetc newsletters are your inside source for what’s shaping interiors now - and what’s next. Discover trend forecasts, smart style ideas, and curated shopping inspiration that brings design to life. Subscribe today and stay ahead of the curve.
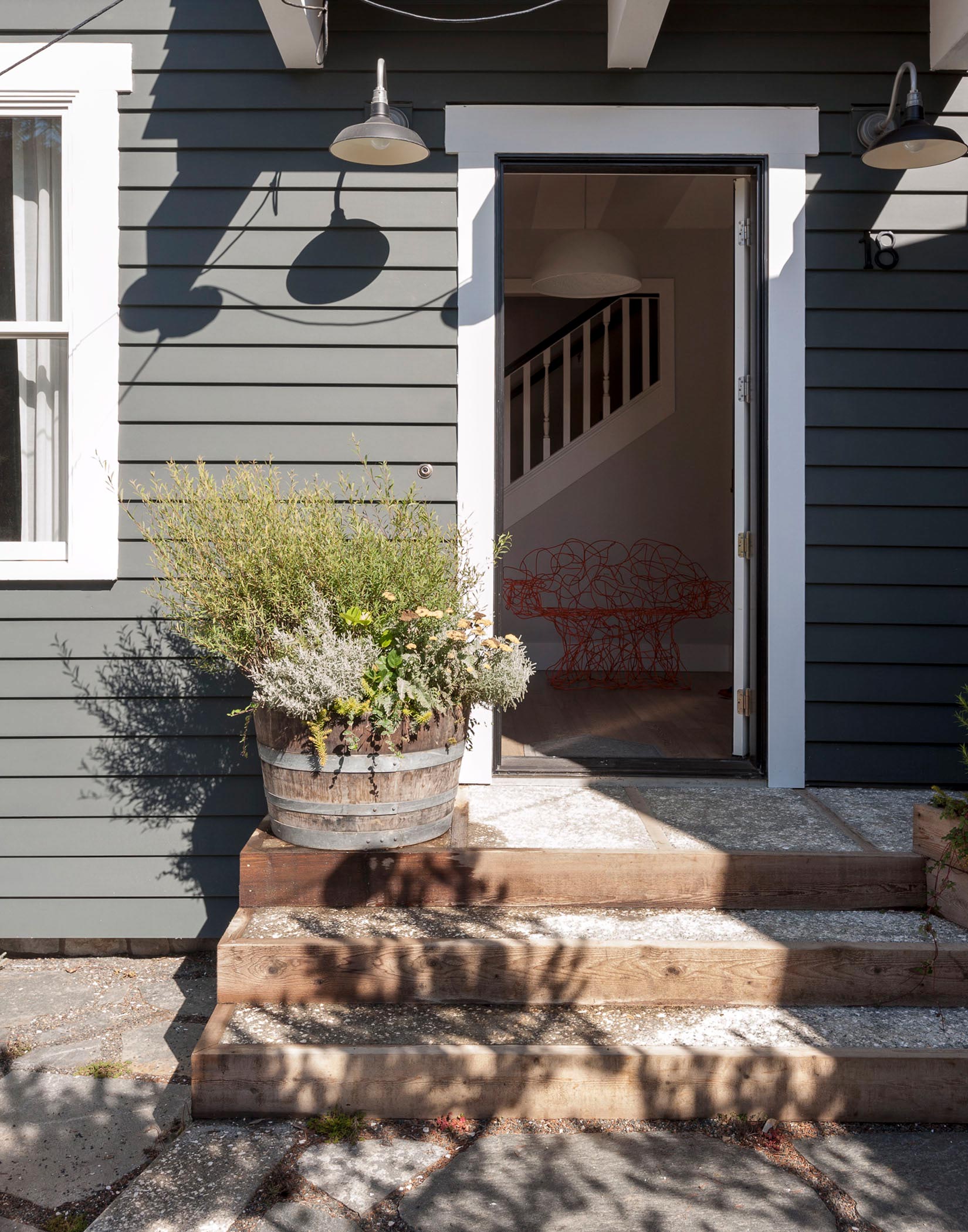
ENTRANCE HALL
Inside, you might expect things to continue in classic beach-chic style, with weathered driftwood, bleached whites and sea-grass mats. Instead, you’re greeted by blasts of colour, plush velvet sofas and a vintage pool table that’s ready for the break shot. The shot of yellow lets guests know this is a house of fun.
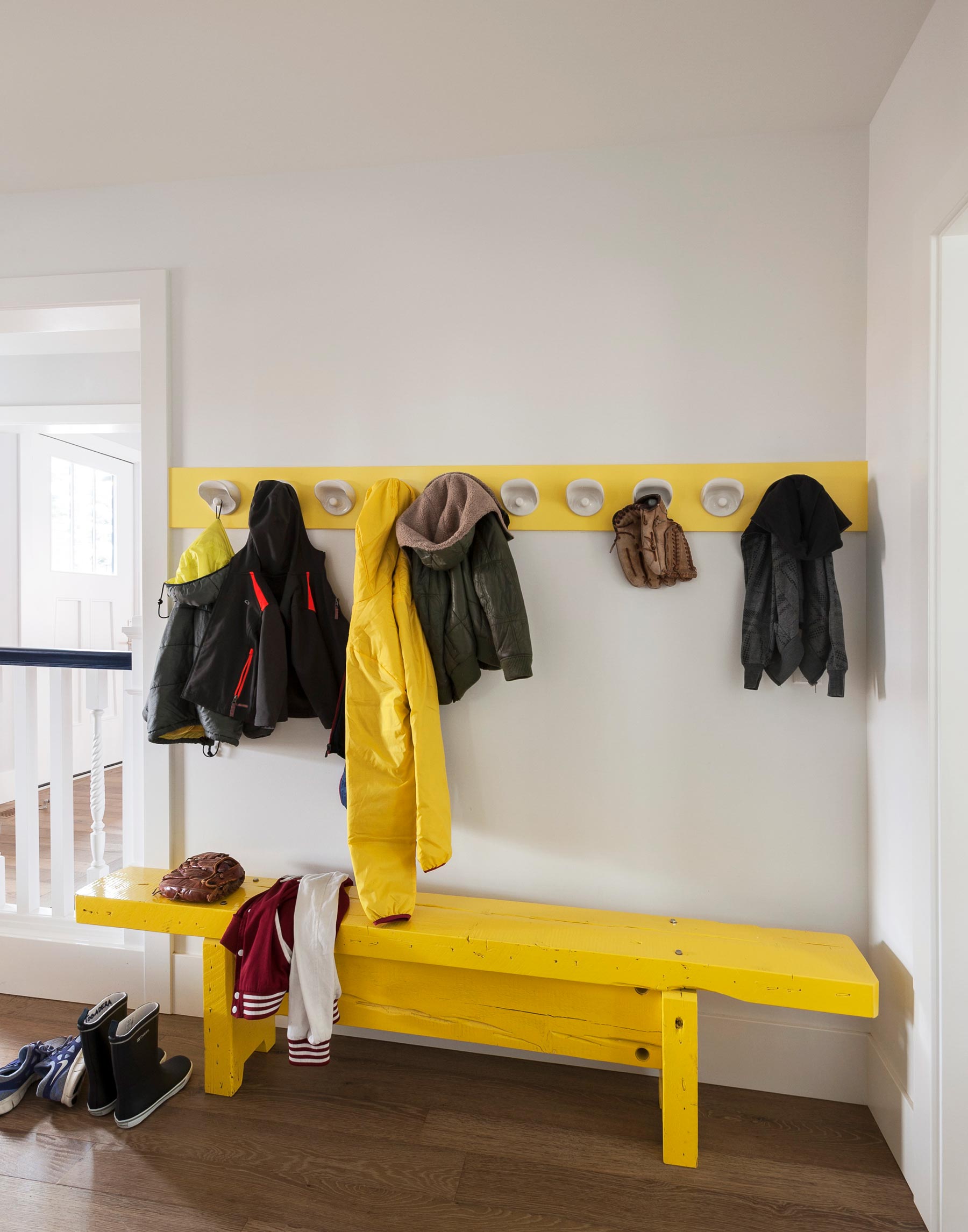
GREAT ROOM
The décor reflects the ethos of the house, which is a holiday home and a place where you can slip into a holiday mind-set, cut loose from the everyday and see things afresh.This place was designed with downtime in mind, whether that means moments of calm contemplation or partying with friends.
The wire sofa is a show stopper.

Robert and Cortney Novogratz, whose work had just the right mix of attitude, wit and modernity were brought on for the interiors.
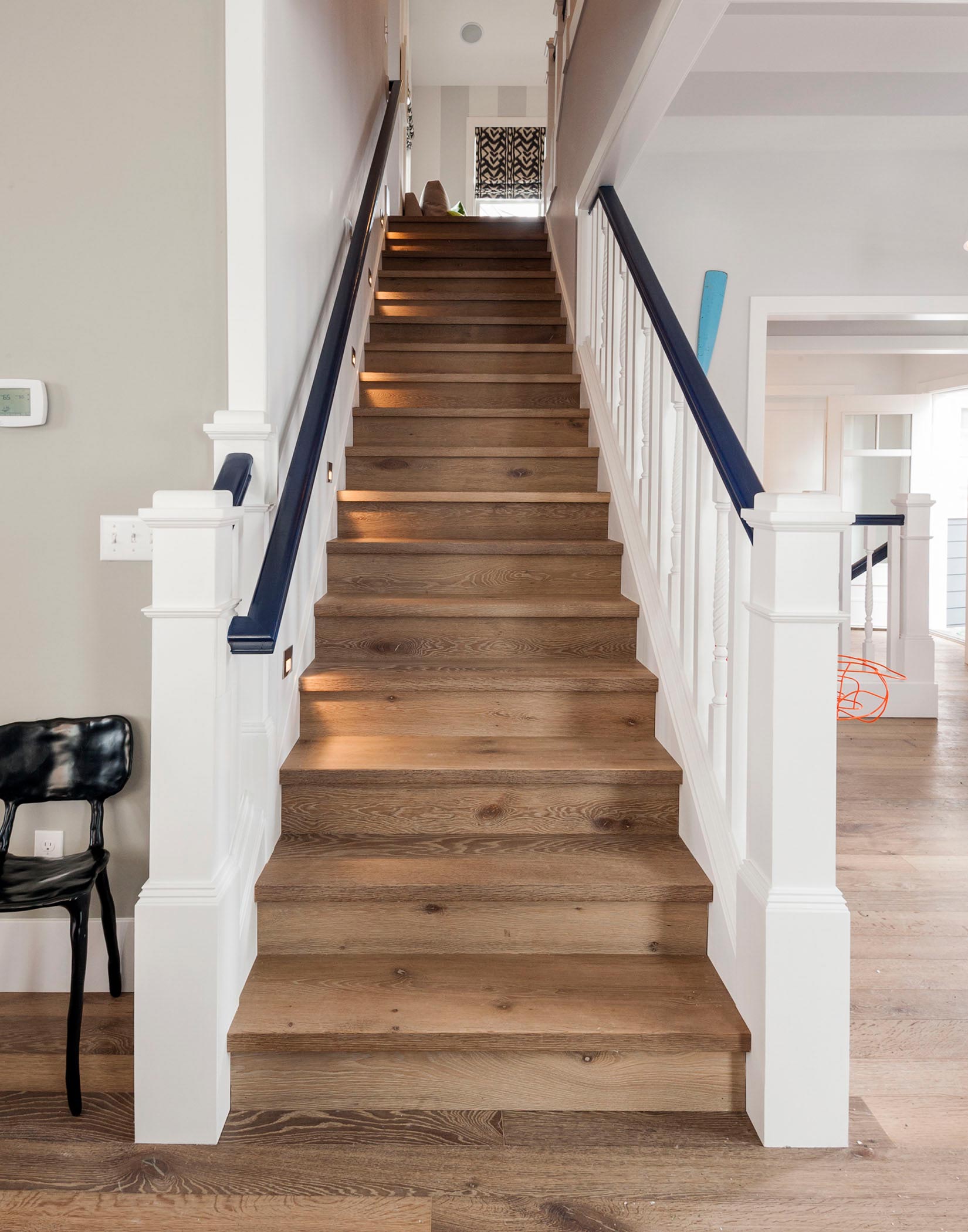
In the great room, Novogratz touches include the crazy orange scribble of a Campana brothers Corallo wire chair, a goose-feather pendant suspended over the pool table like a giant powder puff and audacious, clashy-but-matchy fabric combos that zing with energy.The vintage Brunswick pool table was restored by a Pennsylvanian couple.
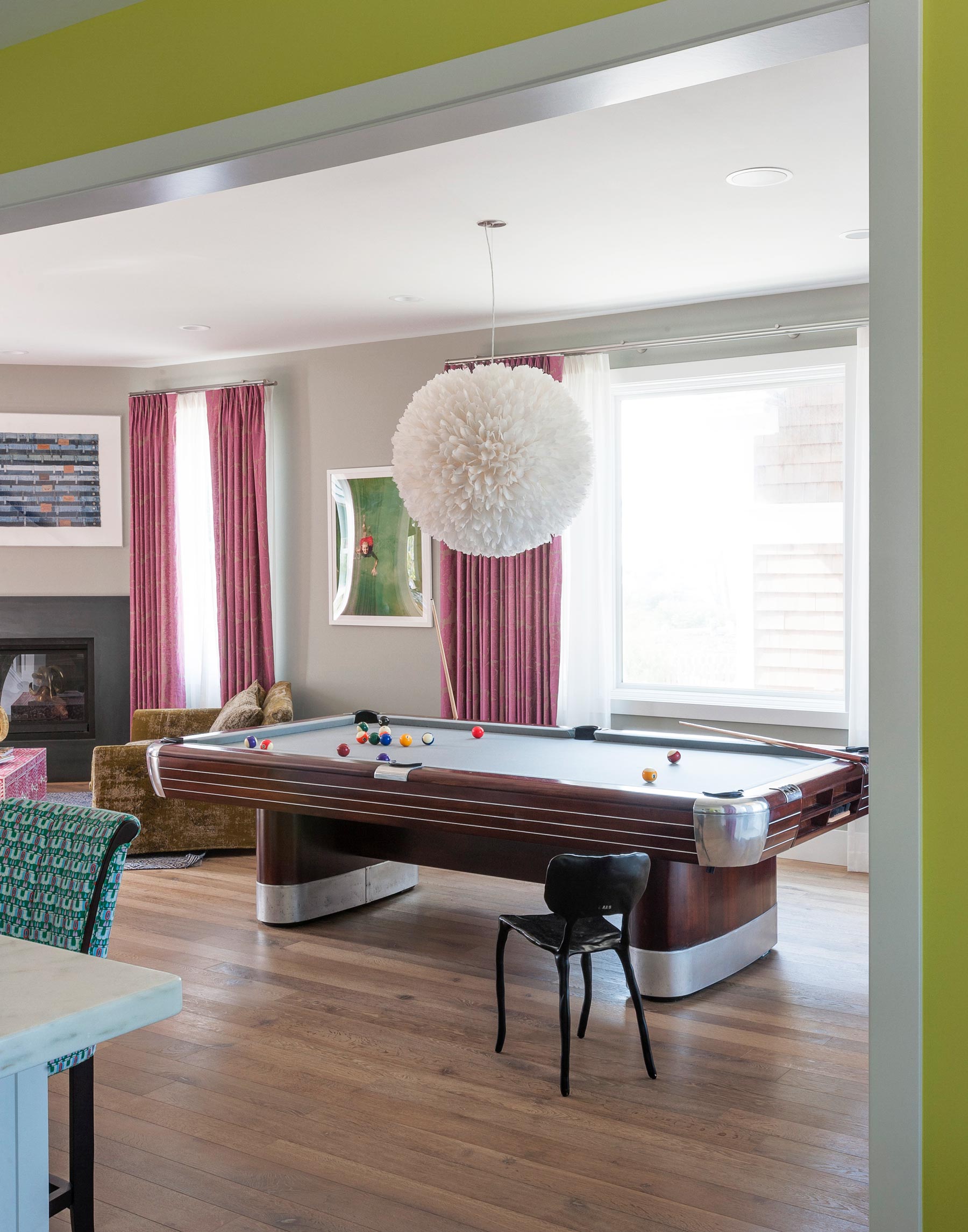
It’s these pops of colour throughout the house that unite each of the style-savvy rooms as one coherent, flowing space.
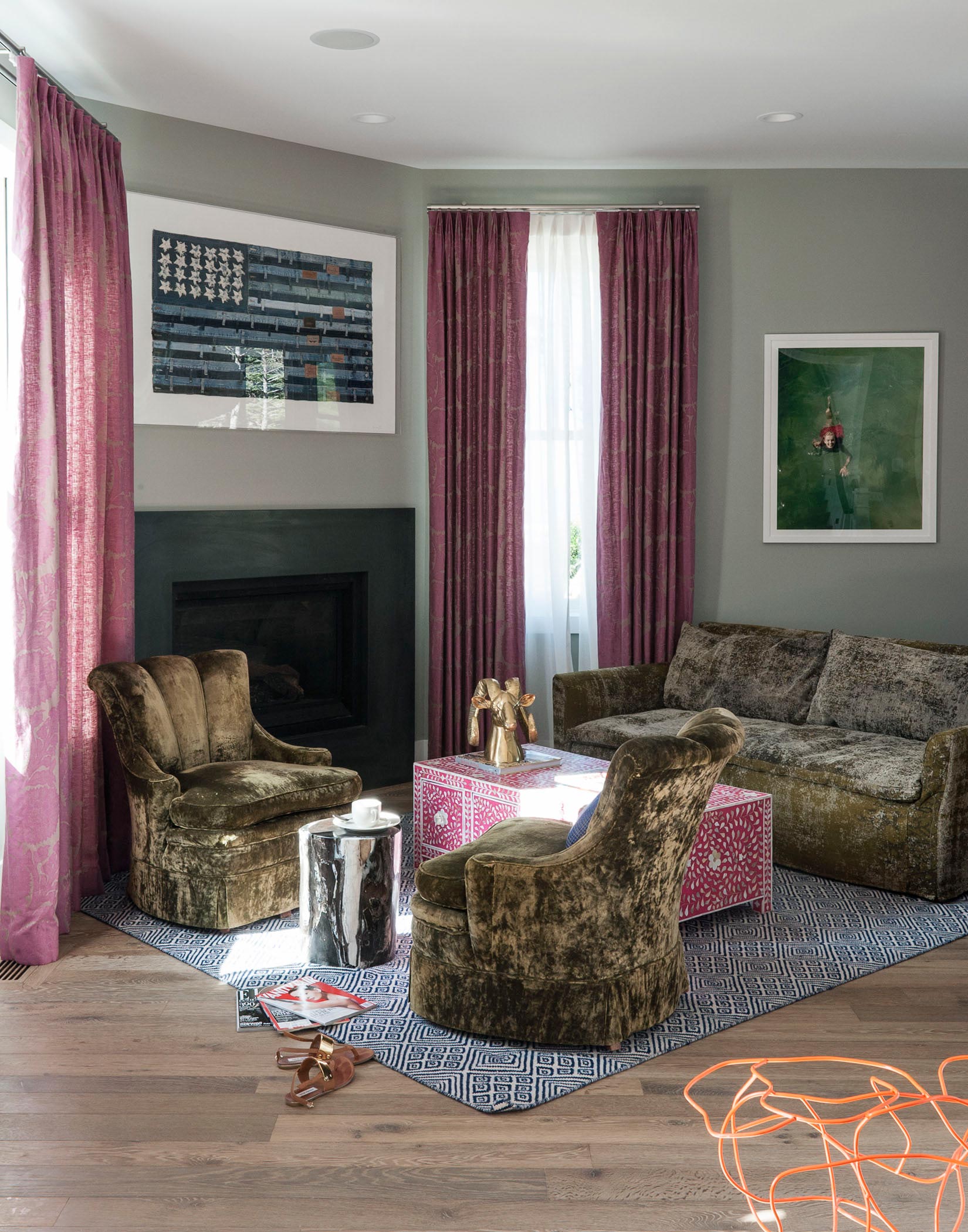
A vintage photograph of Marilyn Monroe swimming hangs above the sofa.
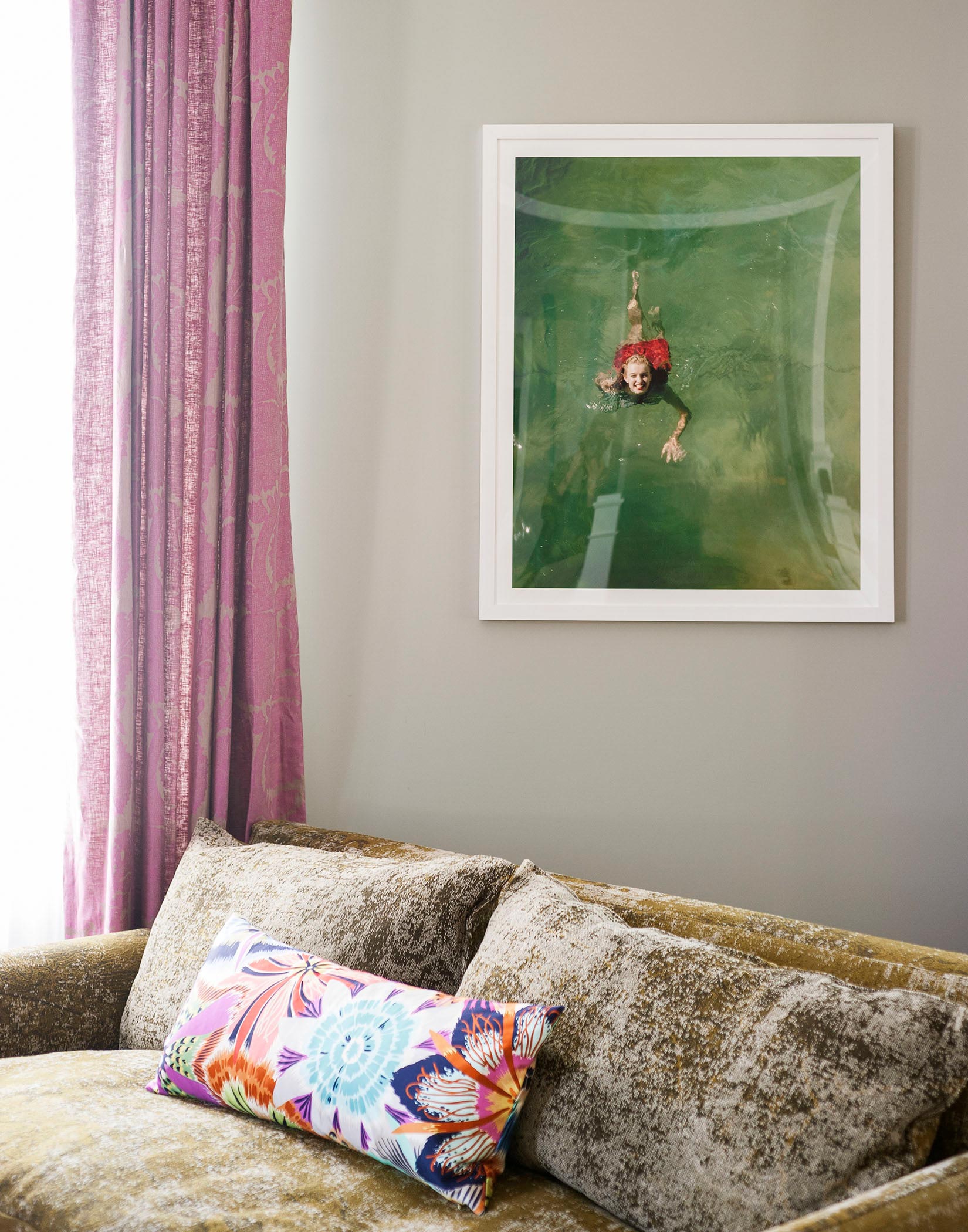
TERRACE
The first-floor terrace, with an ocean view, is an extension of the great room and a favourite spot in the property.
The architecture of the house pays homage to the northeast’s Arts and Crafts tradition, with solid, unfussy balustrades and porticoes painted white so they shine out against the slate-grey cladding.
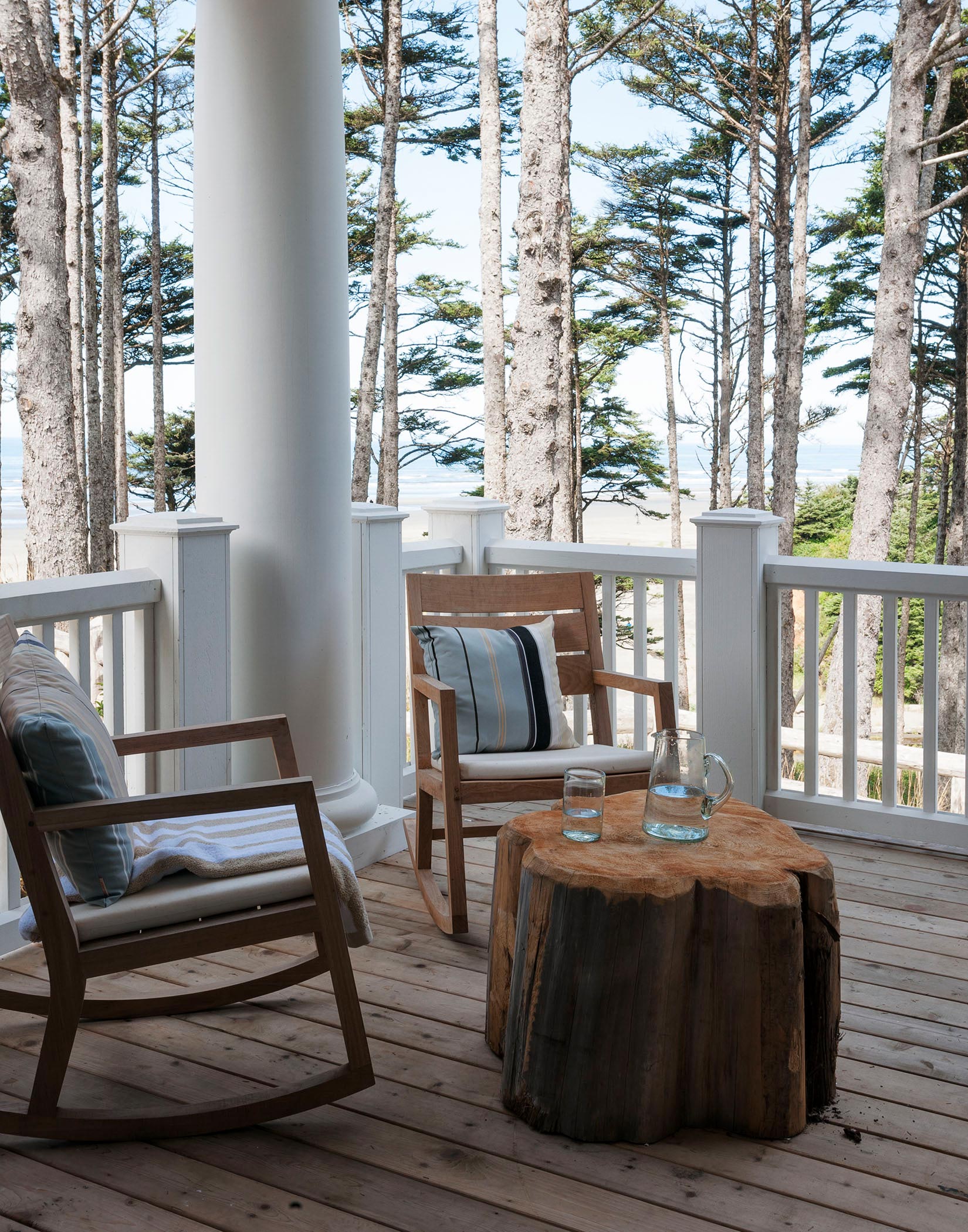
KITCHEN
This pared-back aesthetic is echoed inside in the white kitchen, with its sweep of white metro tiles echoing a traditional, country feel.
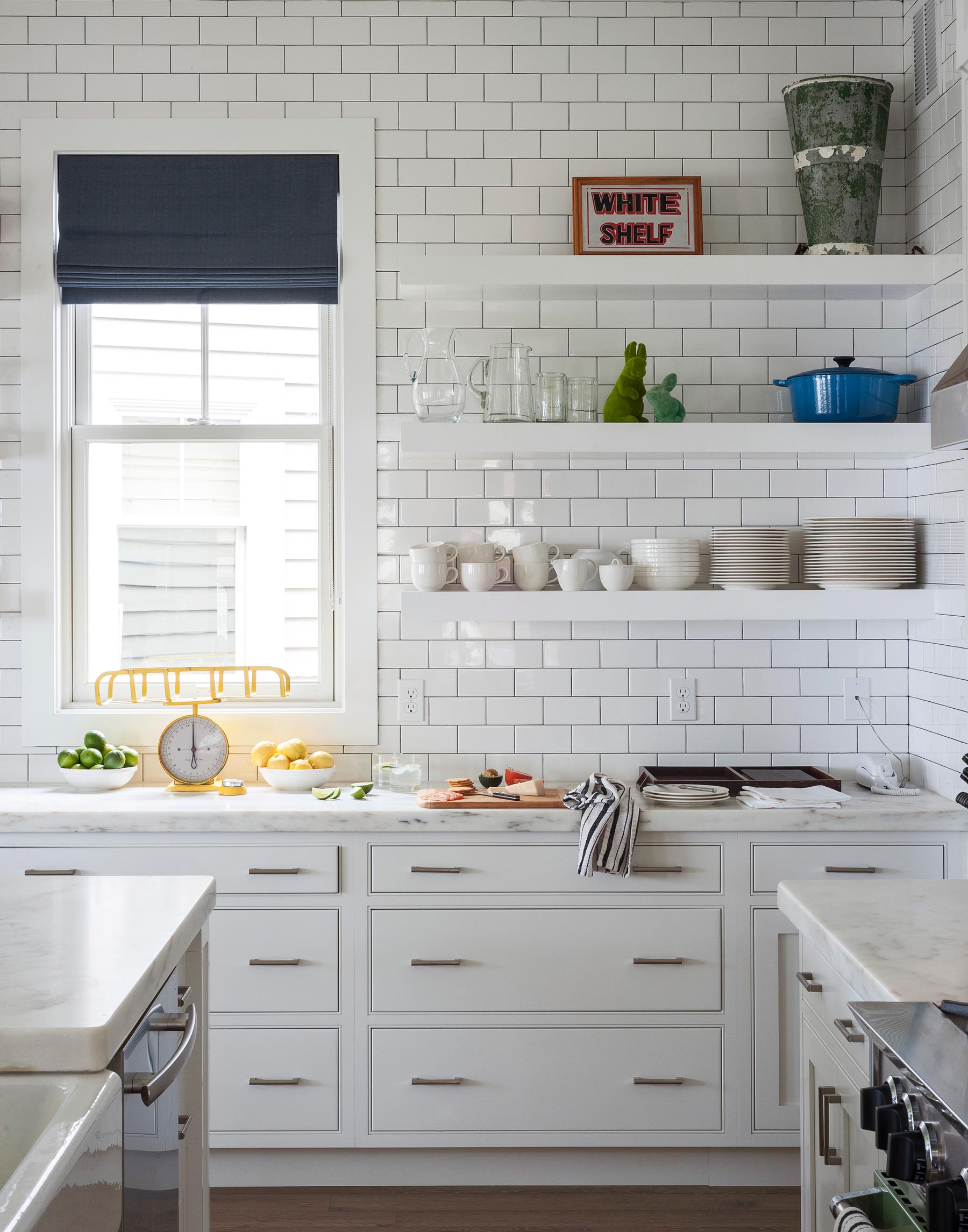
The mood in here is simple, stylish and very functional, but without being a cold, stainless-steel space.
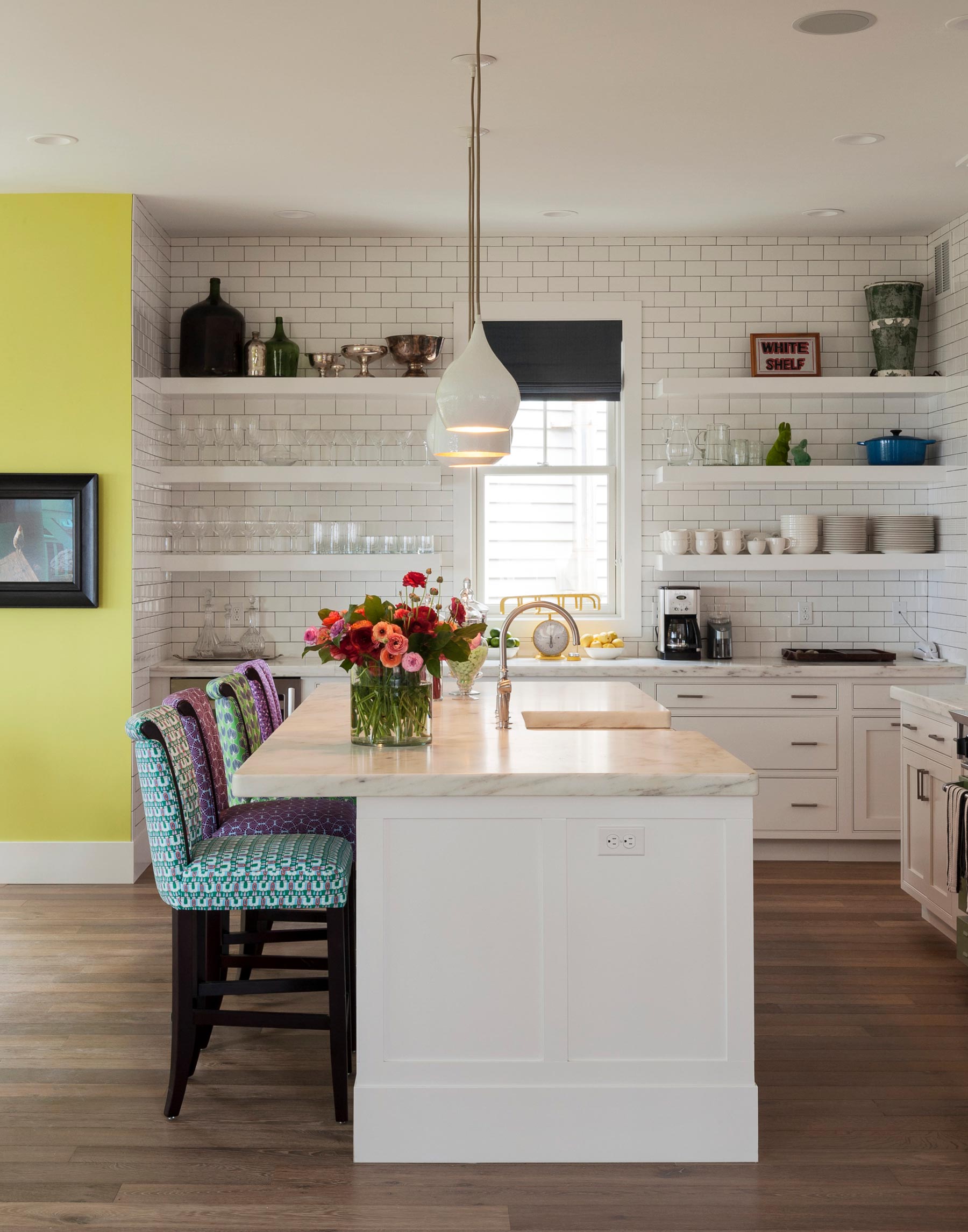
This is where everyone gathers from the first coffee of the day right through until dinner – there’s plenty of character going on.
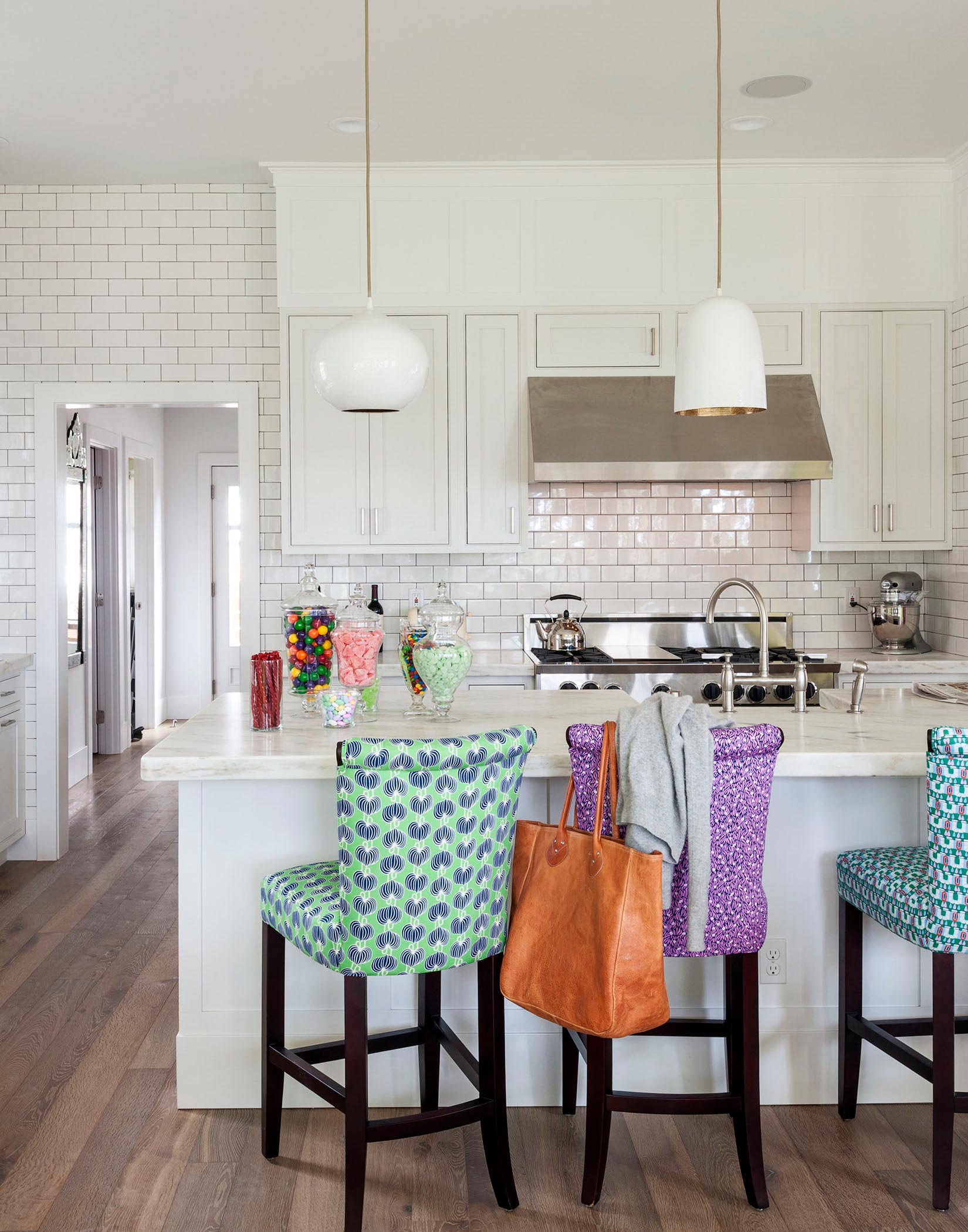
DINING AREA
The citrus walls are the brightest, boldest shade in the house, but it’s still refreshing.
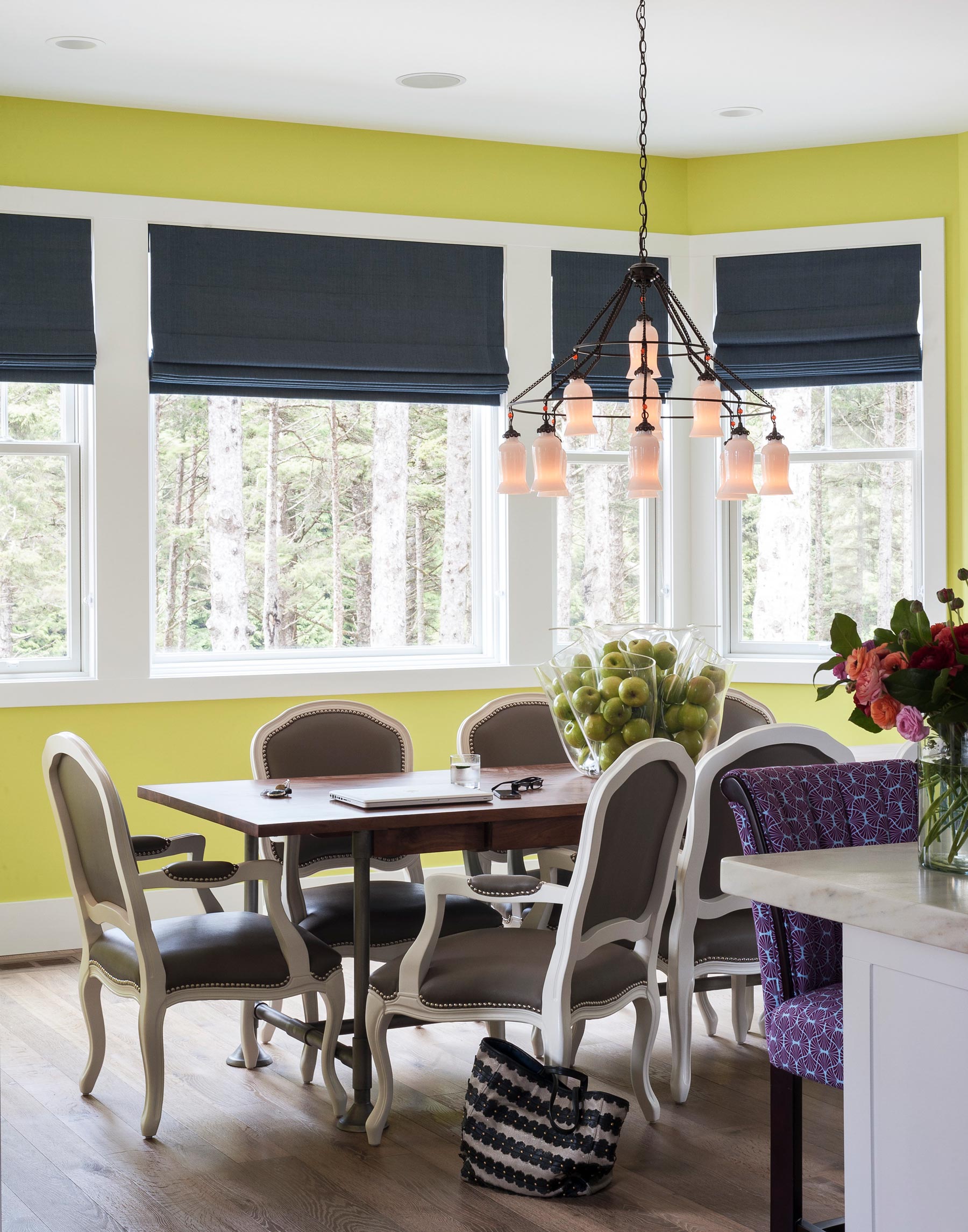
See Also: Bright ideas - exploring colour in the dining room
SITTING ROOM
Mixing graphic patterns – ikats, stripes and tribal prints – creates an opulent, but informal mood.
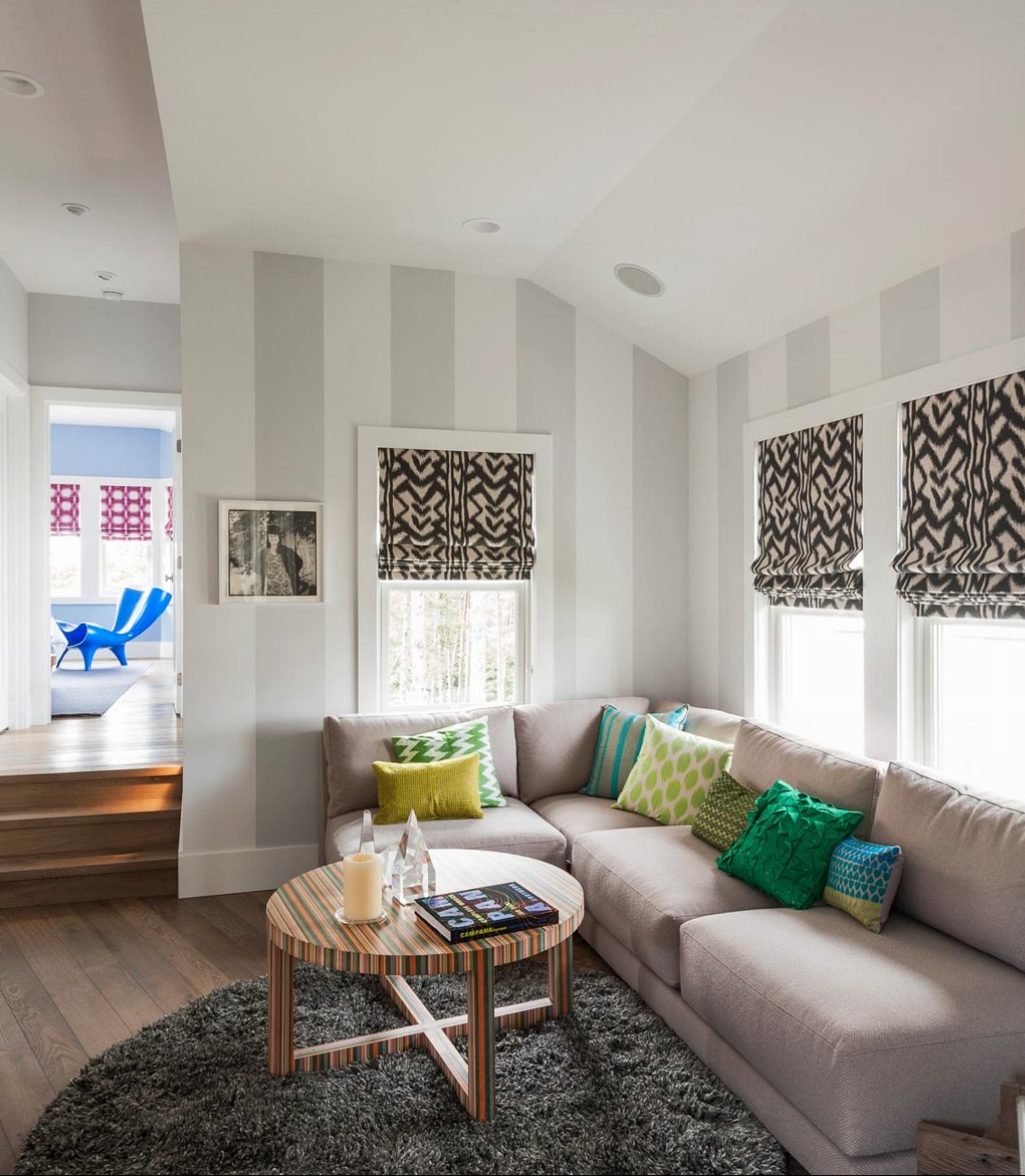
The sitting room has a series of quiet nooks for reading, a glass of wine, or both!
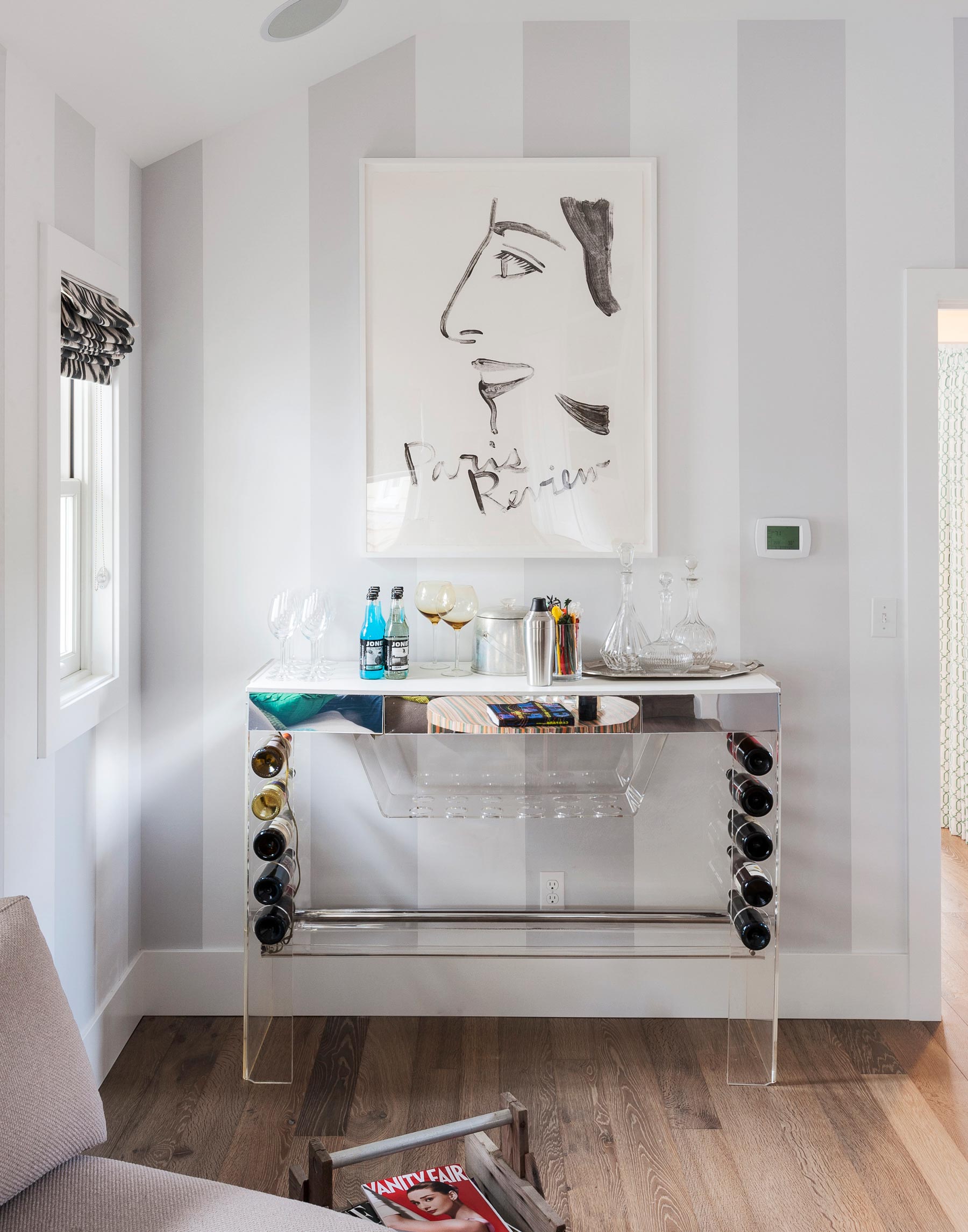
Simple shelving, painted white, provides a neutral backdrop that keeps the focus on graphic album covers, displayed as artwork.
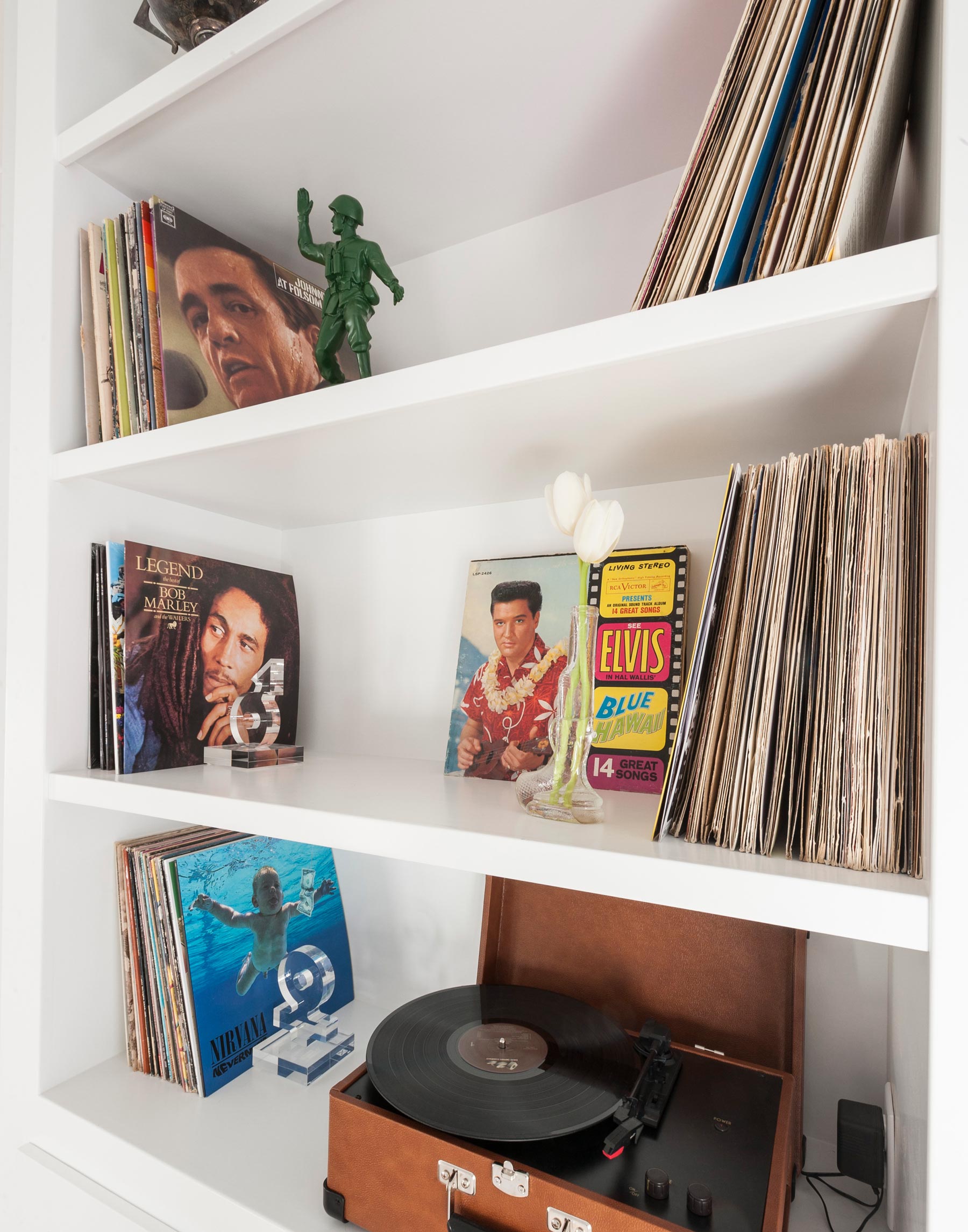
CLOAKROOM
Punchy purple walls add warmth to rustic wood.
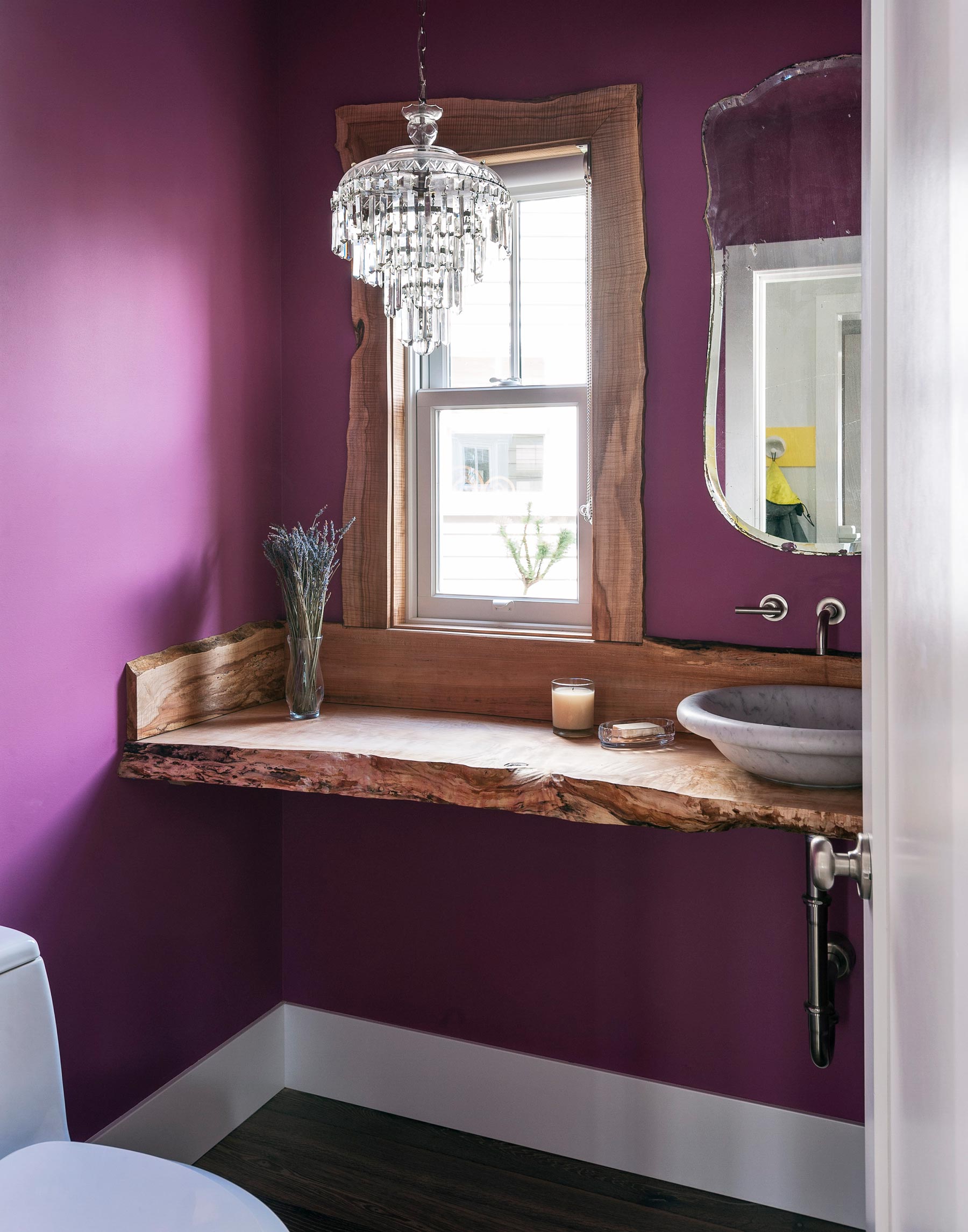
GUEST BEDROOM
Vibrant brights are the ideal palette for a sunny guest bedroom with sea views.
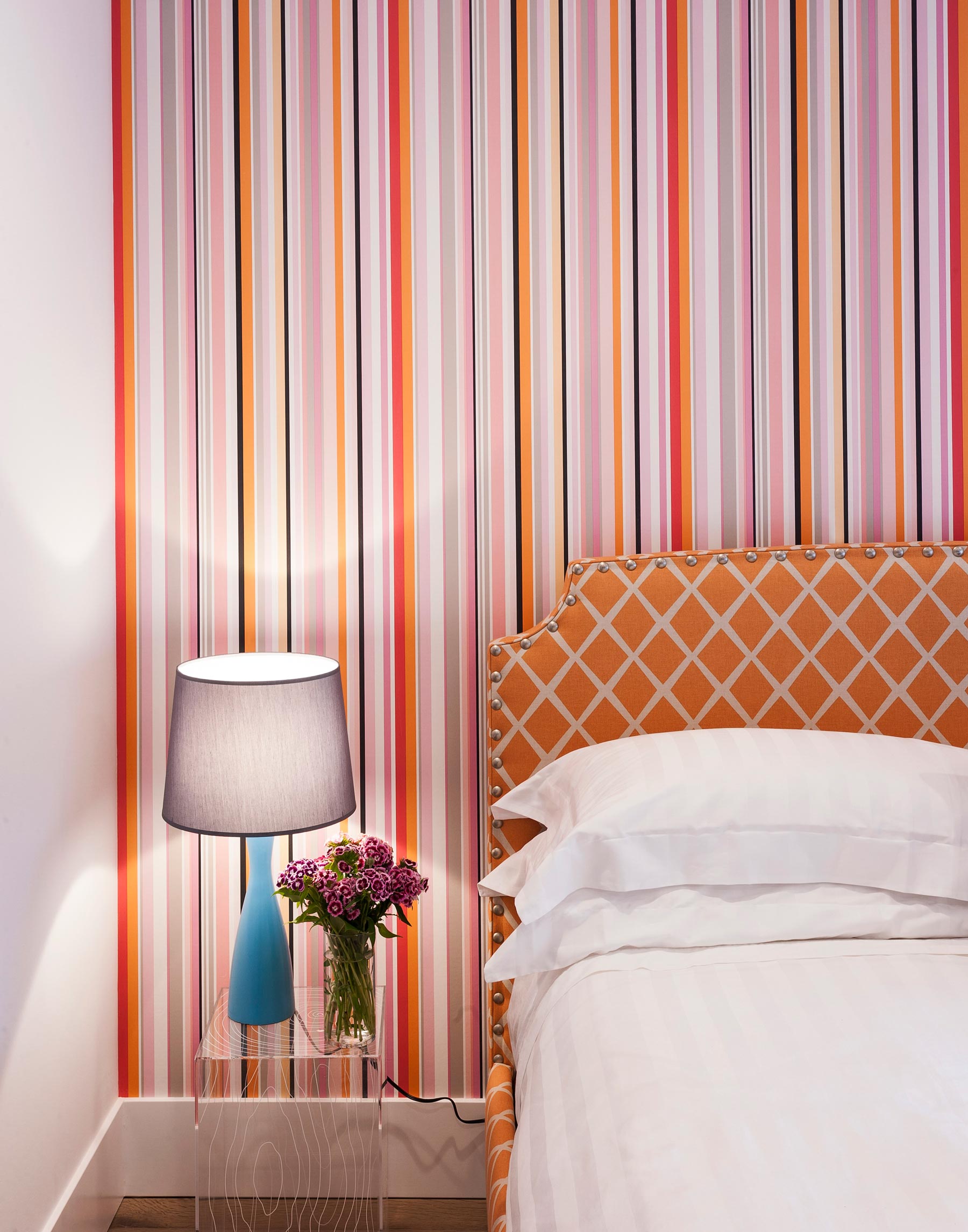
GUEST BATHROOM
A plain white bathroom is given a lift thanks to a ceiling shade that pops.
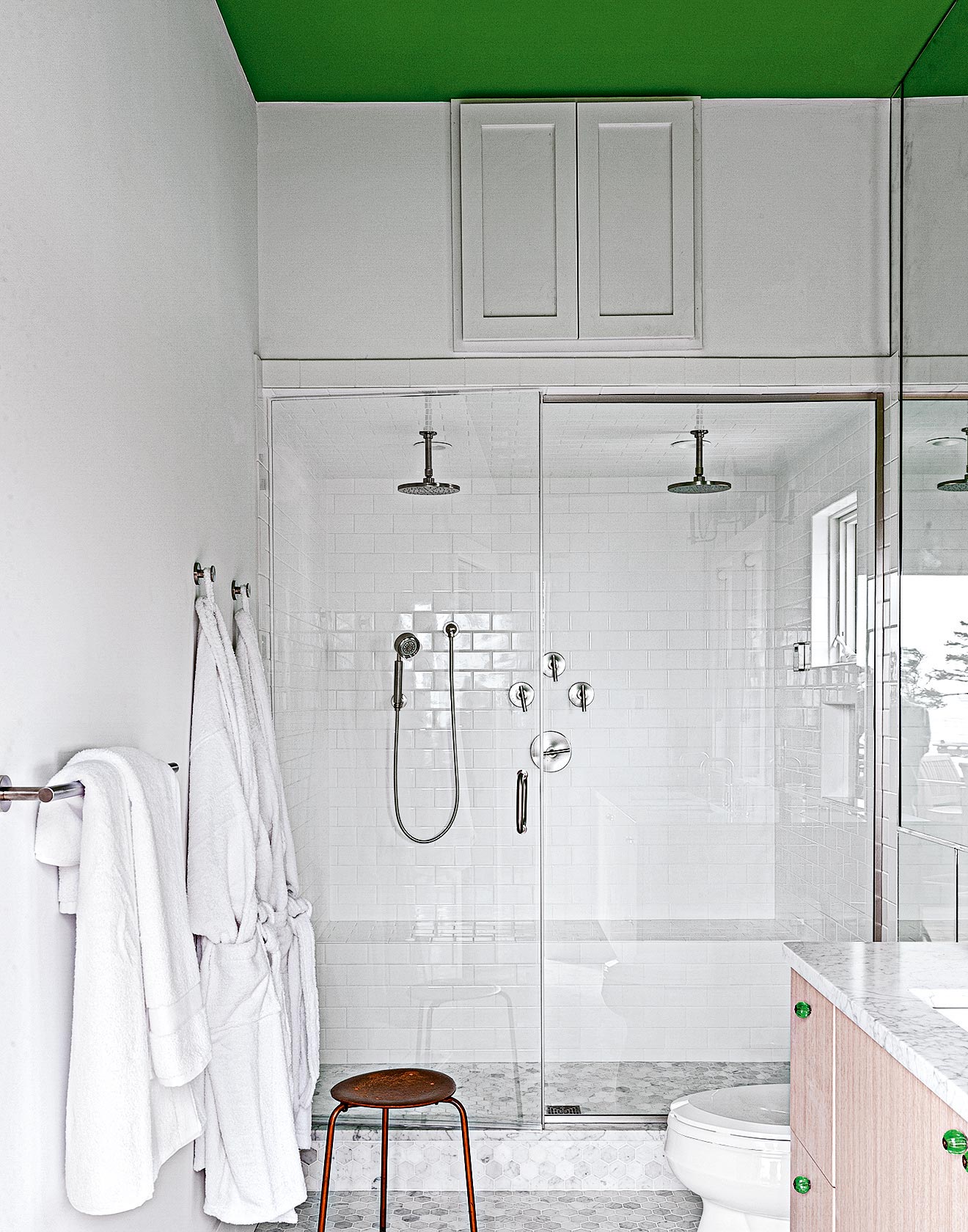
MASTER BEDROOM
The master bedroom zings with punchy colour combinations and quirky yet classic motifs.
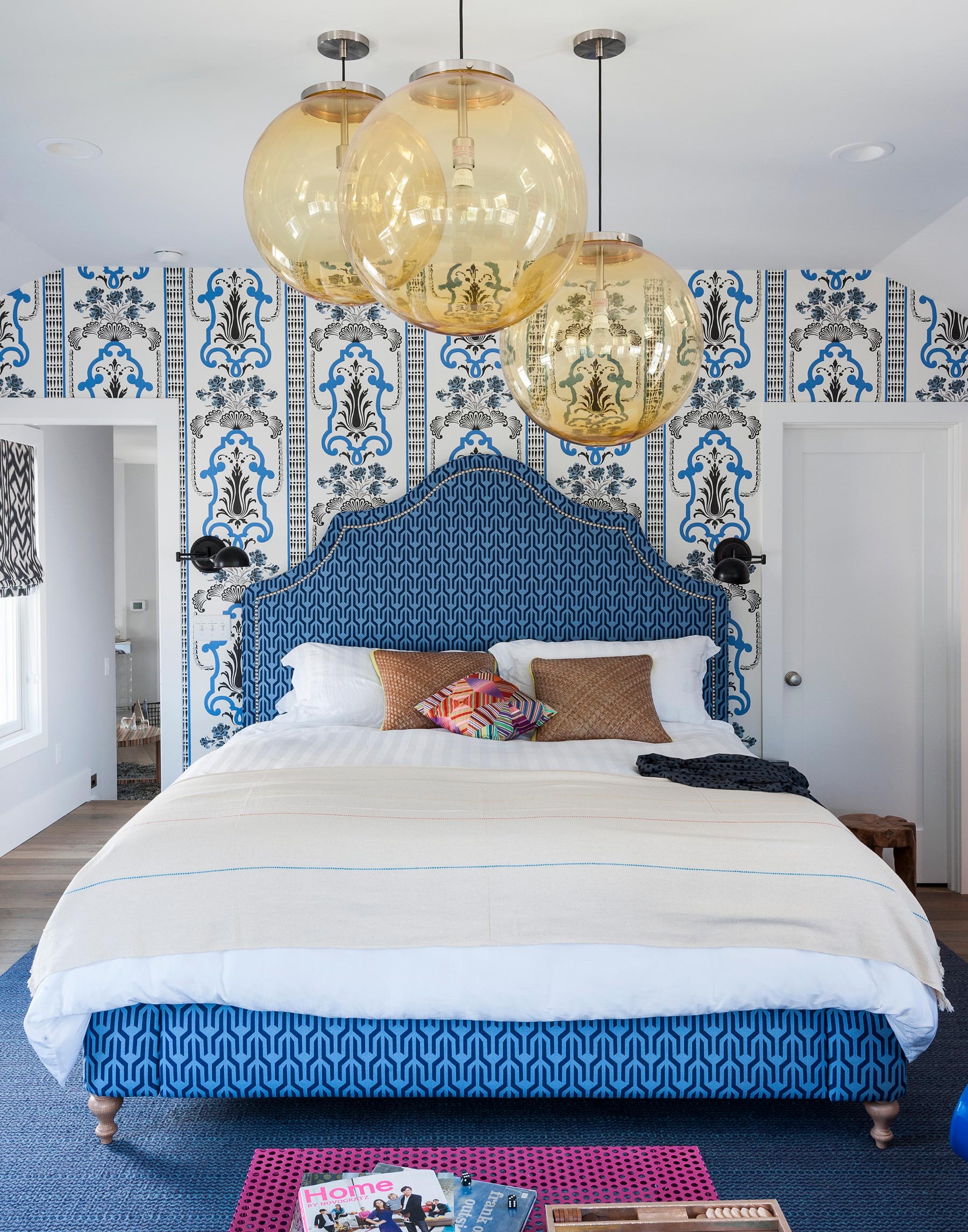
This room has amazing views; you can lie in bed – or in the en-suite bath – and gaze out at the sea.
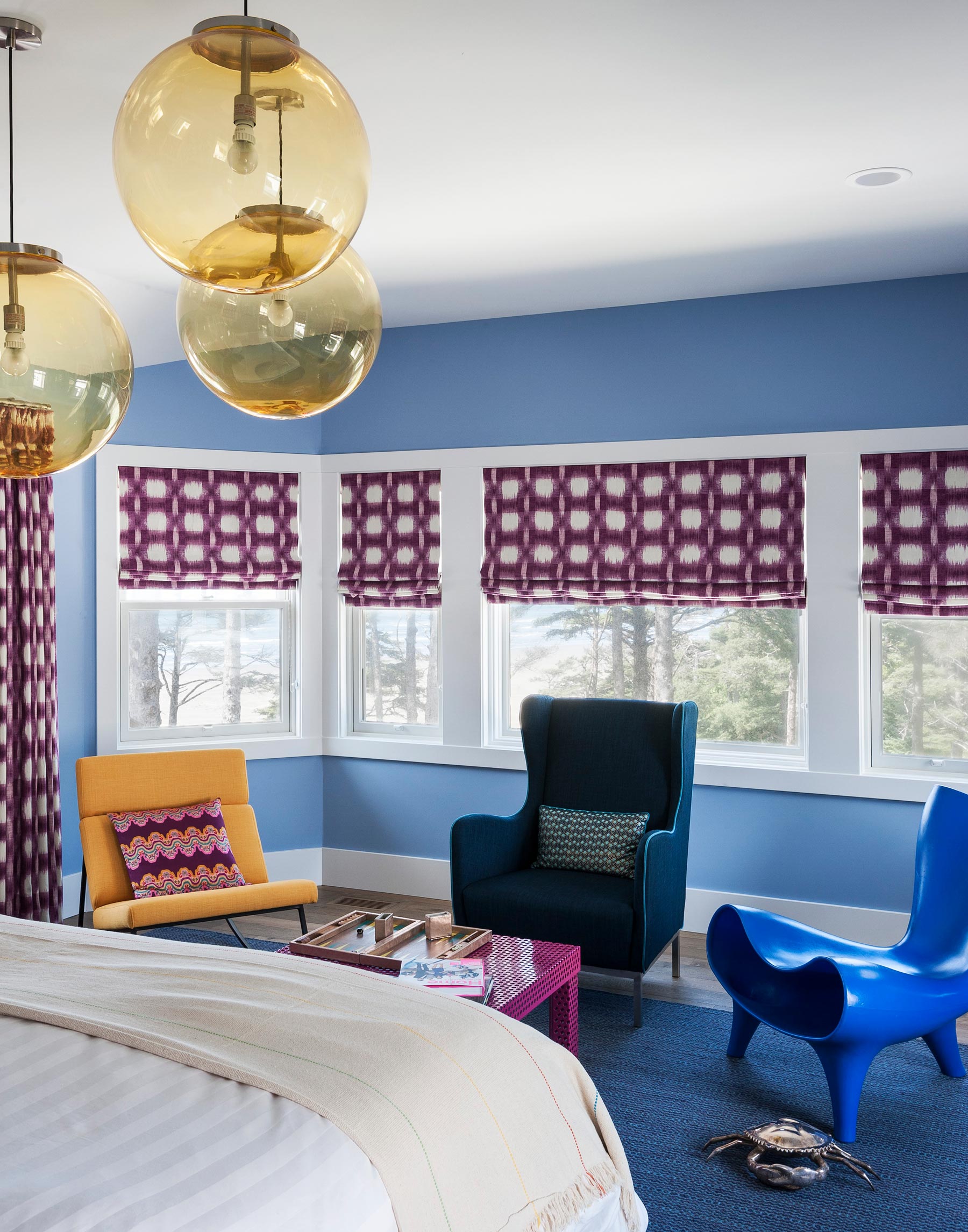
See more Novogratz designs at thenovogratz.com. For information about Lew Oliver, see wholetownsolutions.com.
Photography / Matthew Williams
The homes media brand for early adopters, Livingetc shines a spotlight on the now and the next in design, obsessively covering interior trends, color advice, stylish homeware and modern homes. Celebrating the intersection between fashion and interiors. it's the brand that makes and breaks trends and it draws on its network on leading international luminaries to bring you the very best insight and ideas.