See how bold colors, whimsical wallpapers, and eclectic vintage furniture come together in this elegantly rustic townhouse
Imposing Georgian proportions are the backdrop for a vibrant color scheme, mismatching pattern, and an impressive collection of vintage finds

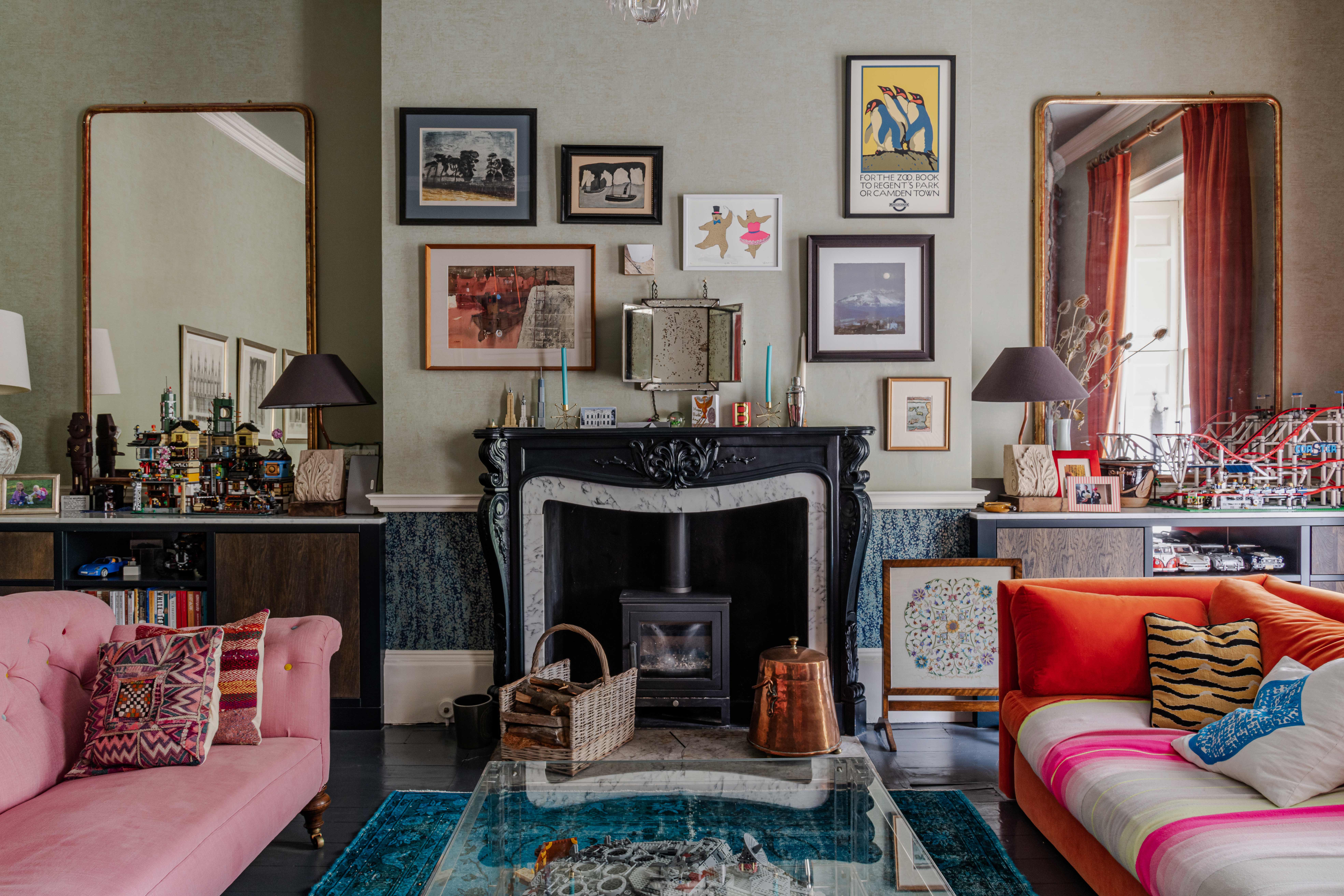
The Livingetc newsletters are your inside source for what’s shaping interiors now - and what’s next. Discover trend forecasts, smart style ideas, and curated shopping inspiration that brings design to life. Subscribe today and stay ahead of the curve.
You are now subscribed
Your newsletter sign-up was successful
High ceilings, fifteen pane sash windows, ornate cornicing, original floorboards, impressive fireplaces, this home has all the bells and whistles you'd expect from a Grade-I listed Georgian property. And yet despite its lofty proportions, it still feels... cozy and intimate with the huge rooms hosting a mismatch of furniture styles, whacky color schemes and statement wallpaper prints. It has a charming rustic vibe that is given an elegant twist to create the perfect eclectic townhouse that's filled with inspiration. Let's take a tour...
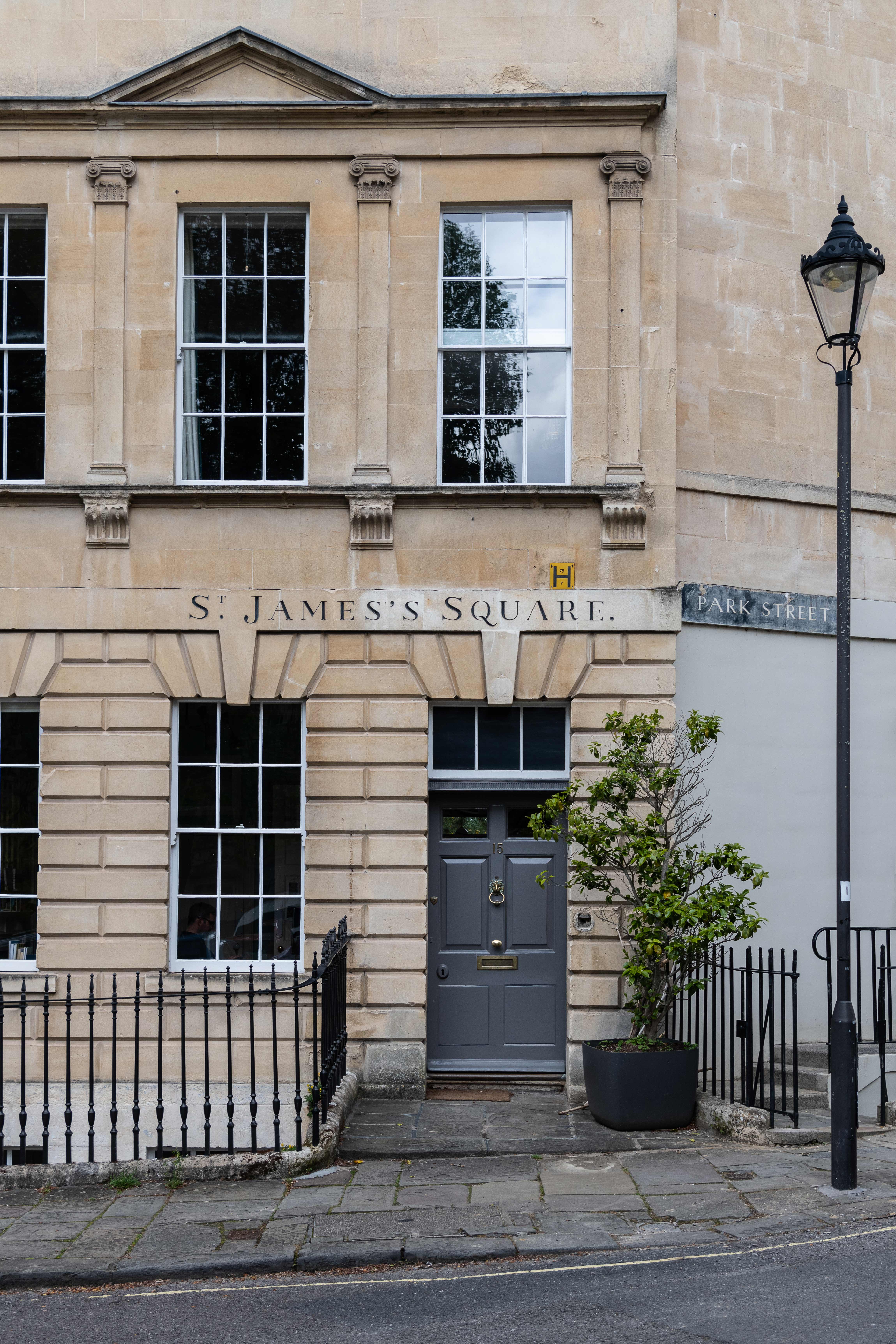
- Be inspired by more modern house tours.
Kitchen
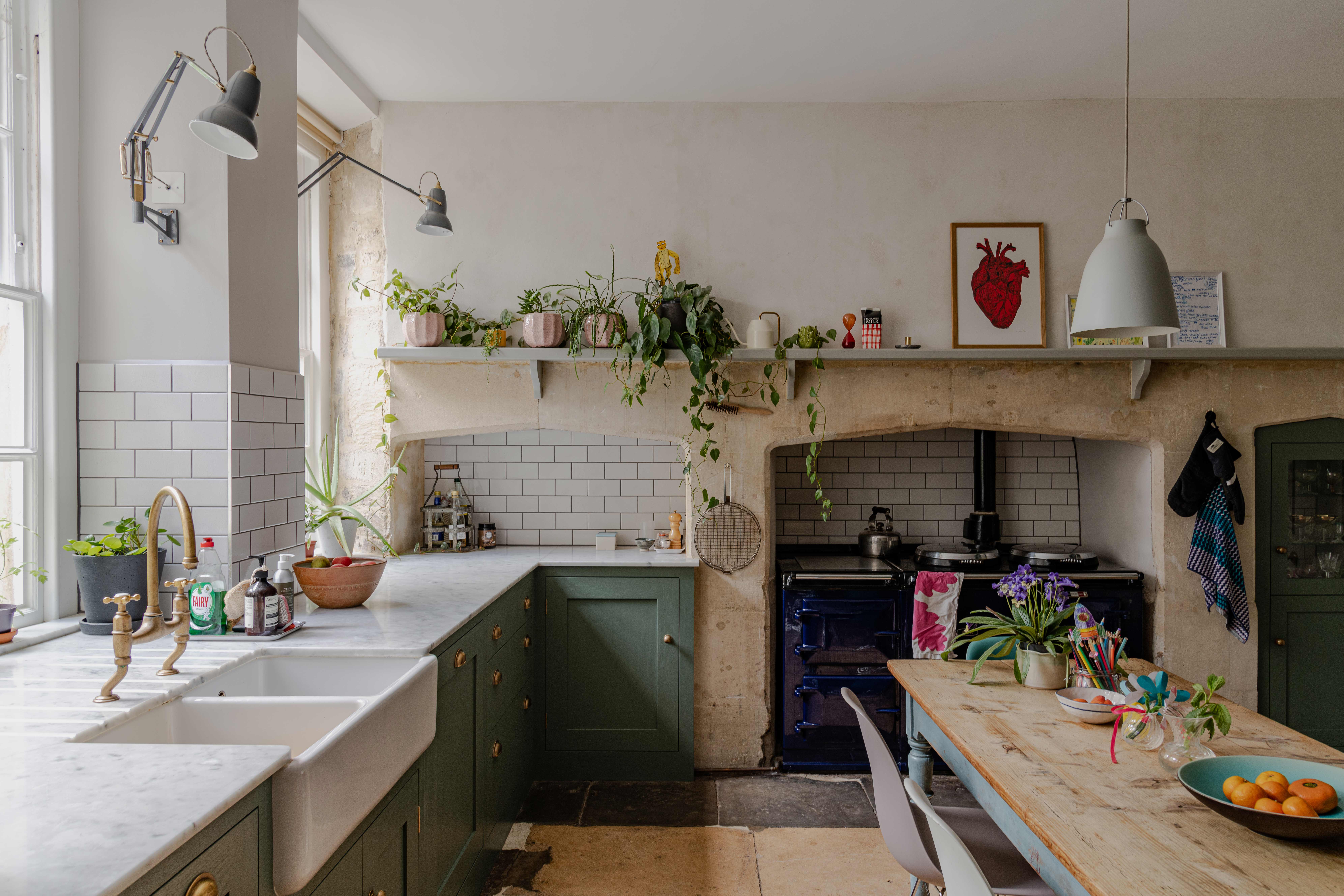
The house is set over five storeys, with the kitchen, dining room and utility on the lower ground floor. With its flagstone floor, Shaker cabinets, and the large Aga sitting at the heart of the room, the rustic kitchen wouldn't be out of place in a country manor house.
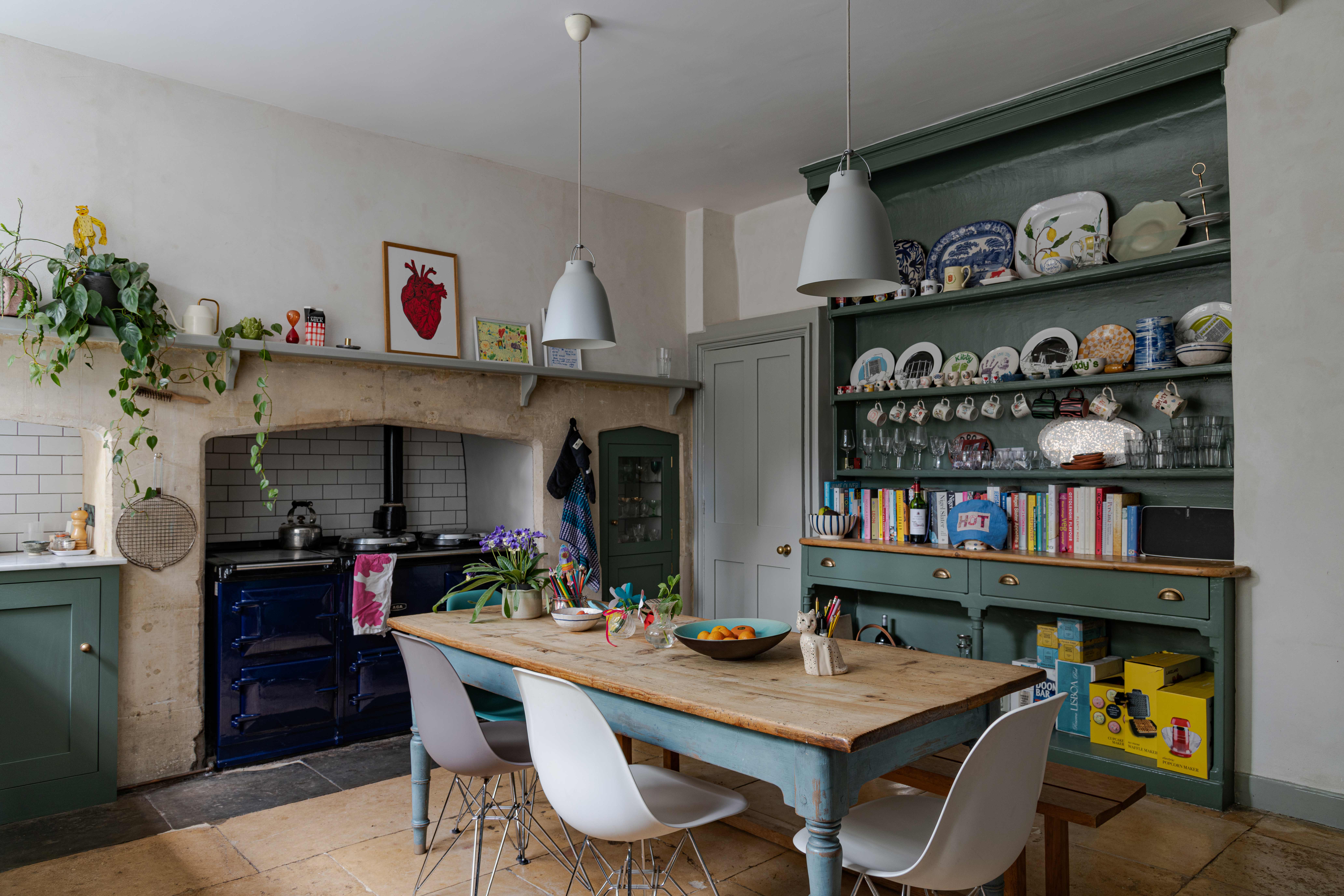
The olive green cabinets and marble worktop sit beautifully against the yellow tones of the classic Bath stone. The farmhouse table at the center continues that country-vibe but the Eames chairs give a subtle contemporary contrast.
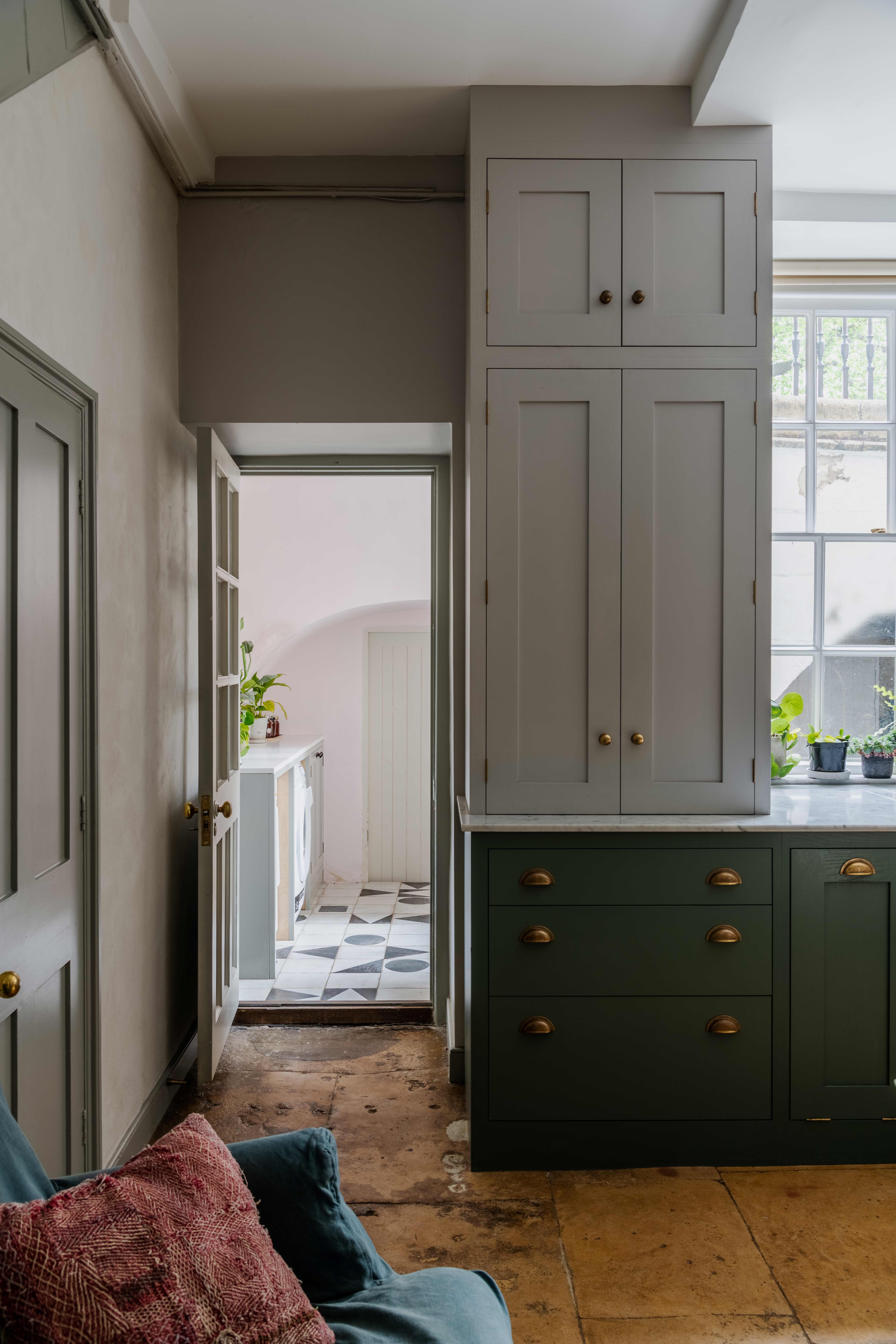
- Find more kitchen ideas in our gallery.
Dining room
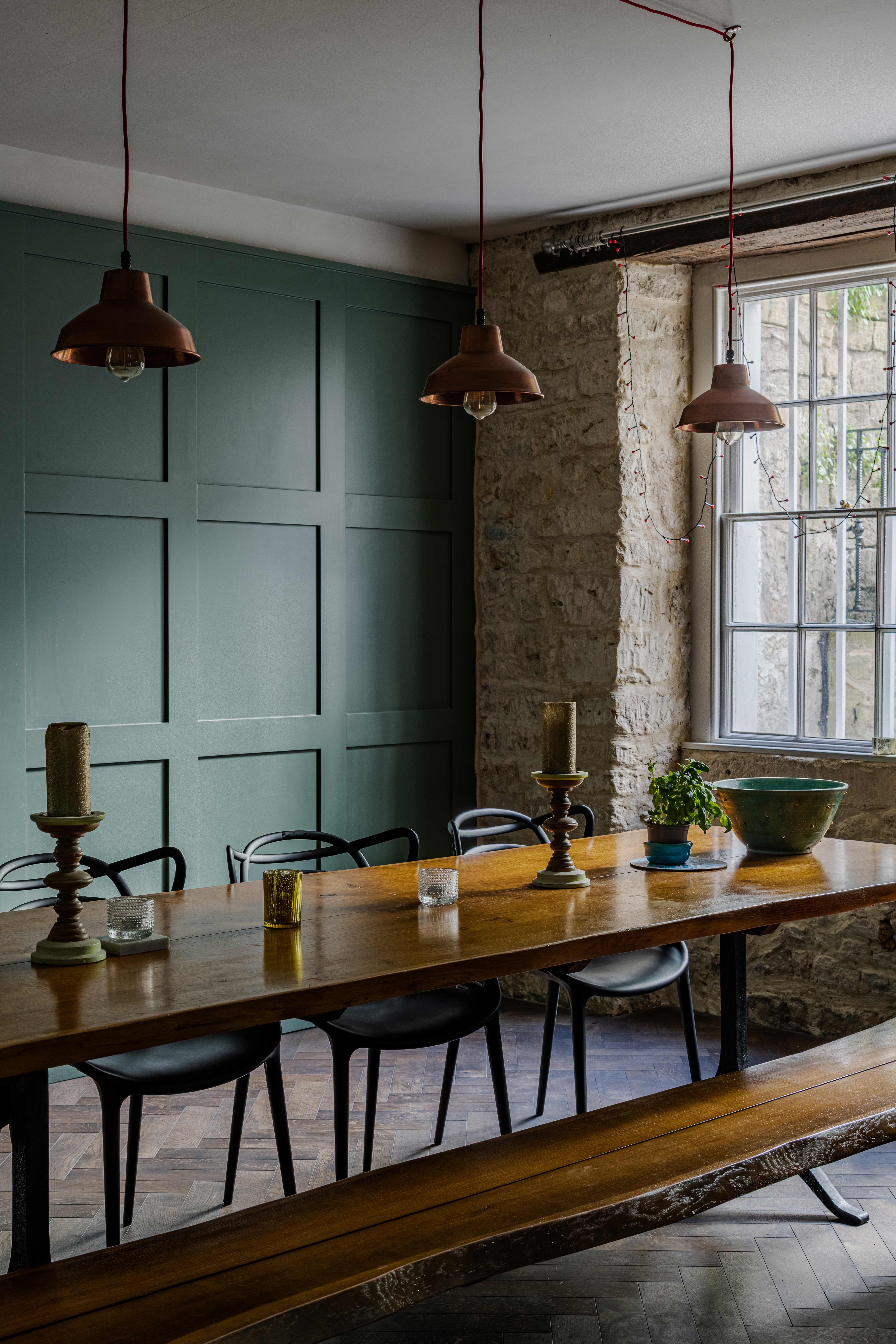
Through the adjoining pantry is the elegant dining room. Swathed in teal and paneled to replicate the original design of the house, there's a real drama to this space. The exposed stone walls give it that more rustic edge that can be found throughout the rest of the home, and the parquet flooring enhancing the traditional elegance of the room.
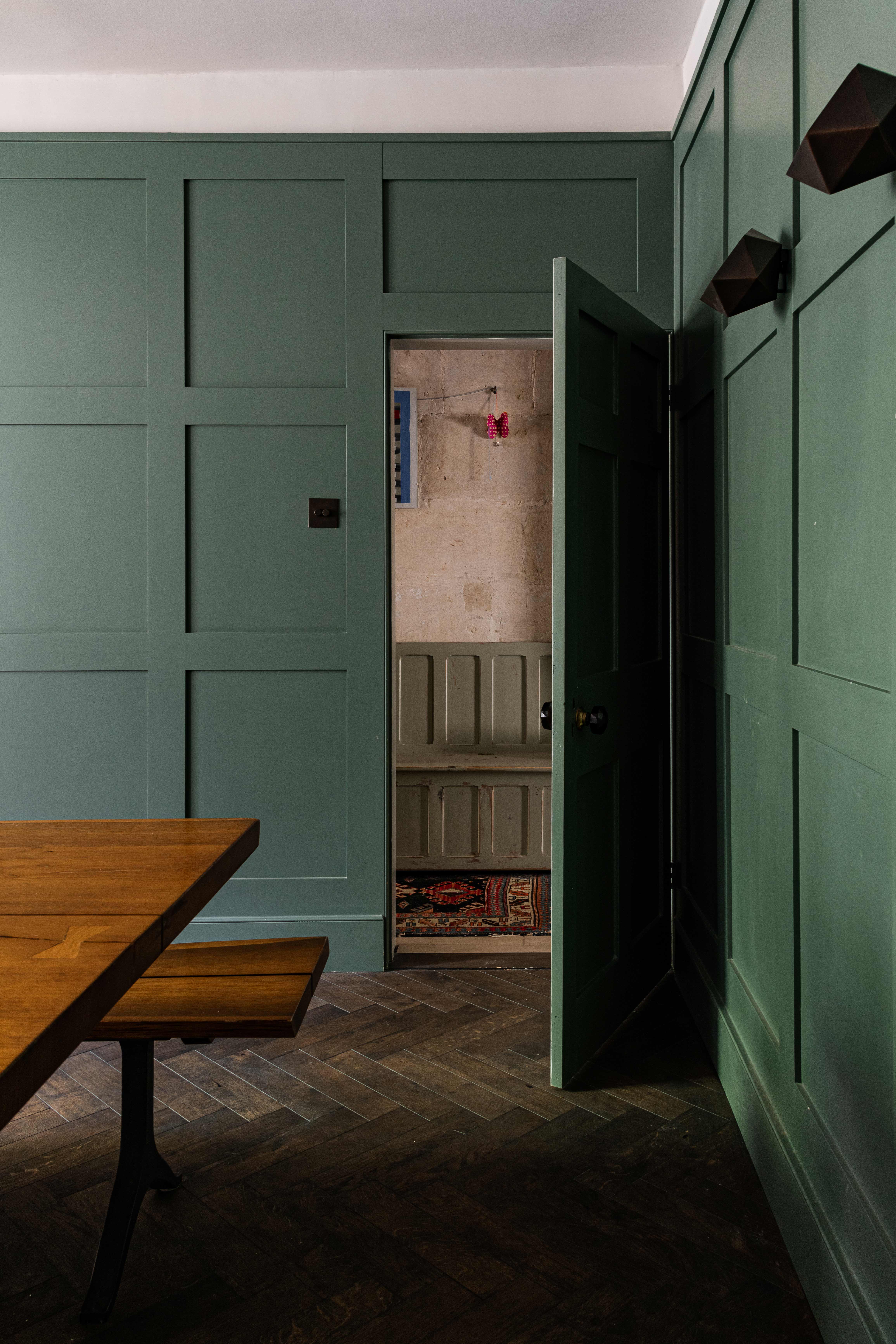
- Be inspired by more dining room ideas.
Hallway
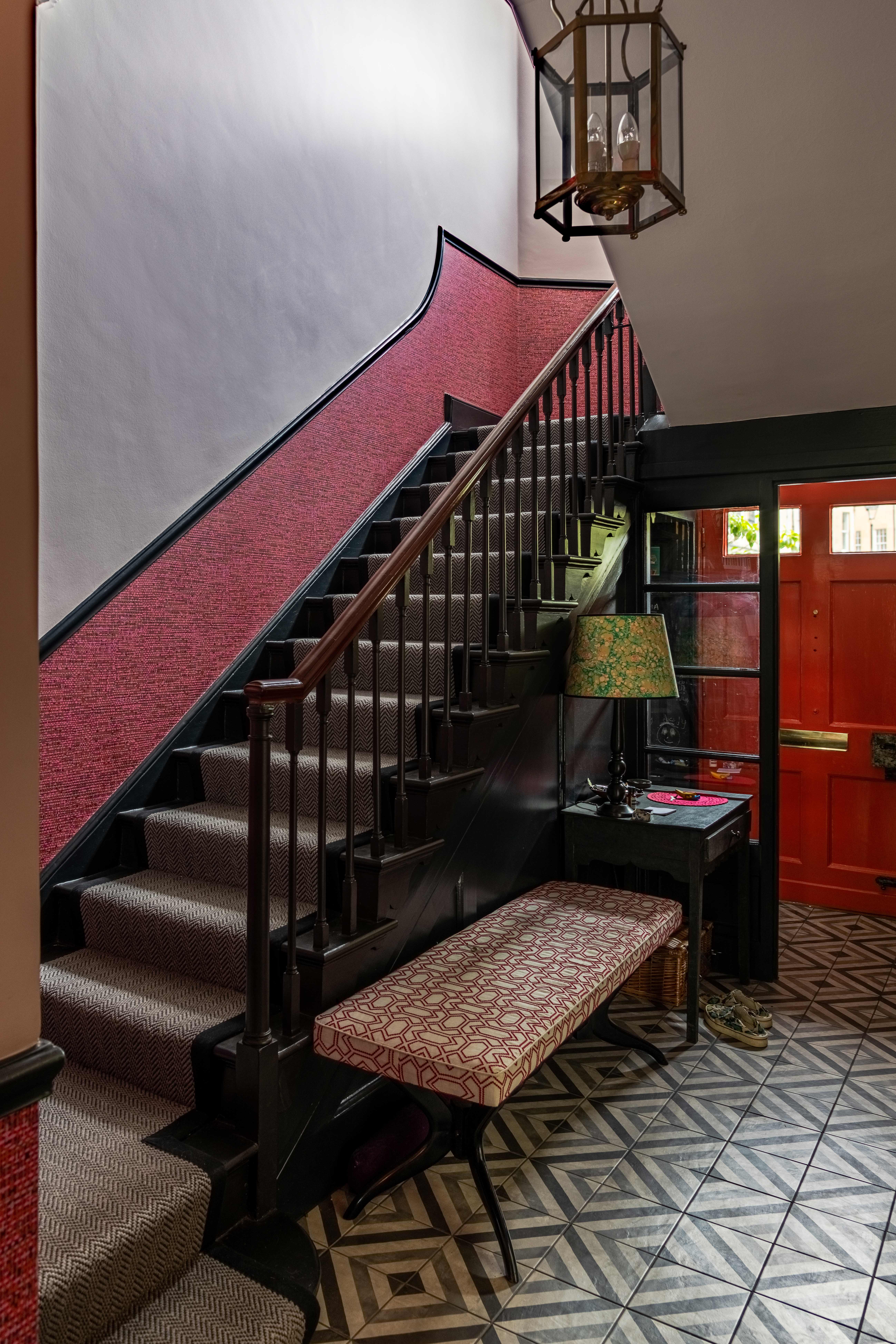
A bold red and black color scheme makes a statement entrance into the house, setting the tone for the bold, eclectic style that can be found throughout the rest of the rooms.
Living room
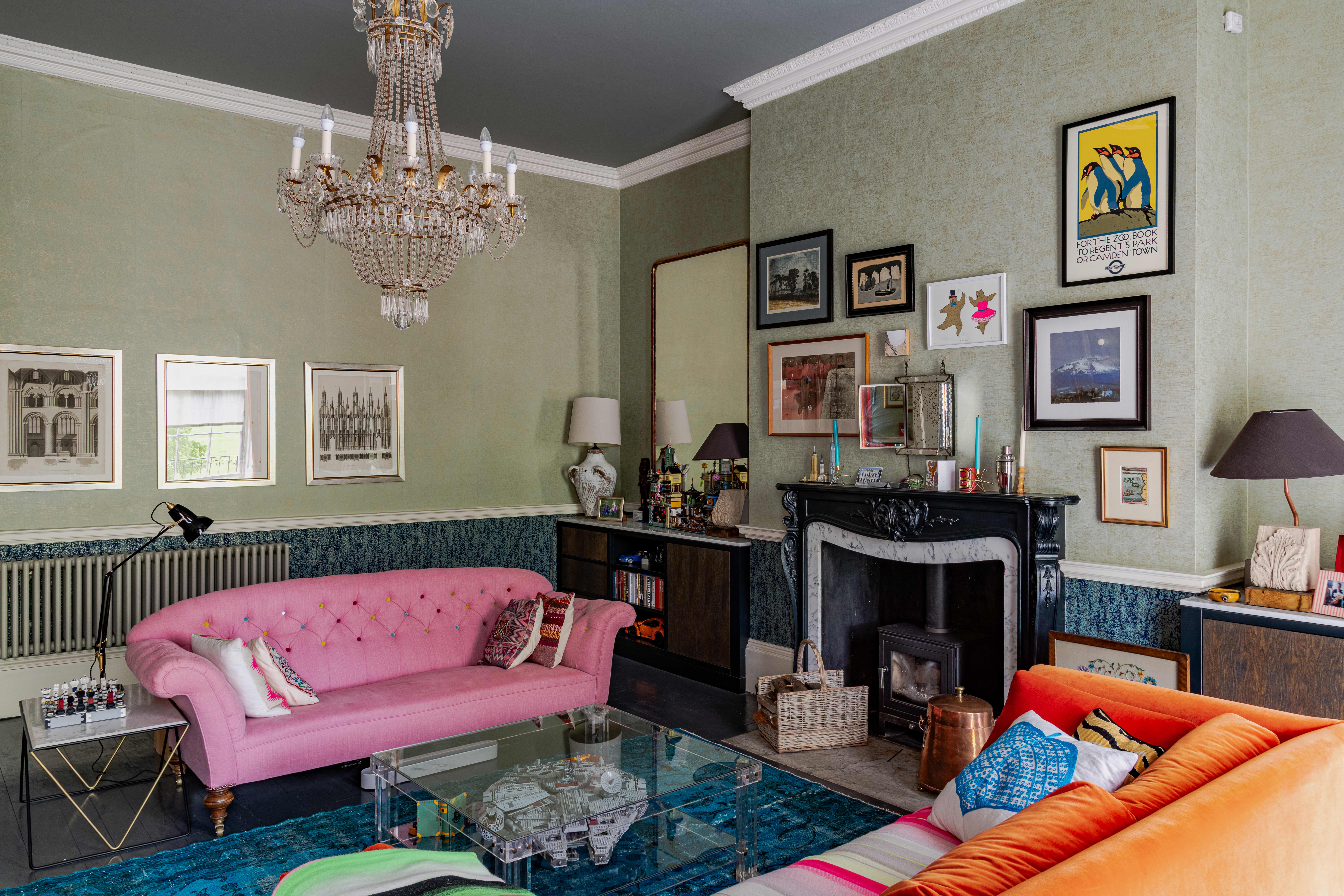
Two living rooms can be found on the ground floor, the larger of the two is more of a formal space, while the other is a family room that doubles as a playroom too. In this space, warm pinks and oranges mix with cooler tones, and every surface is covered in intriguing curiosities.
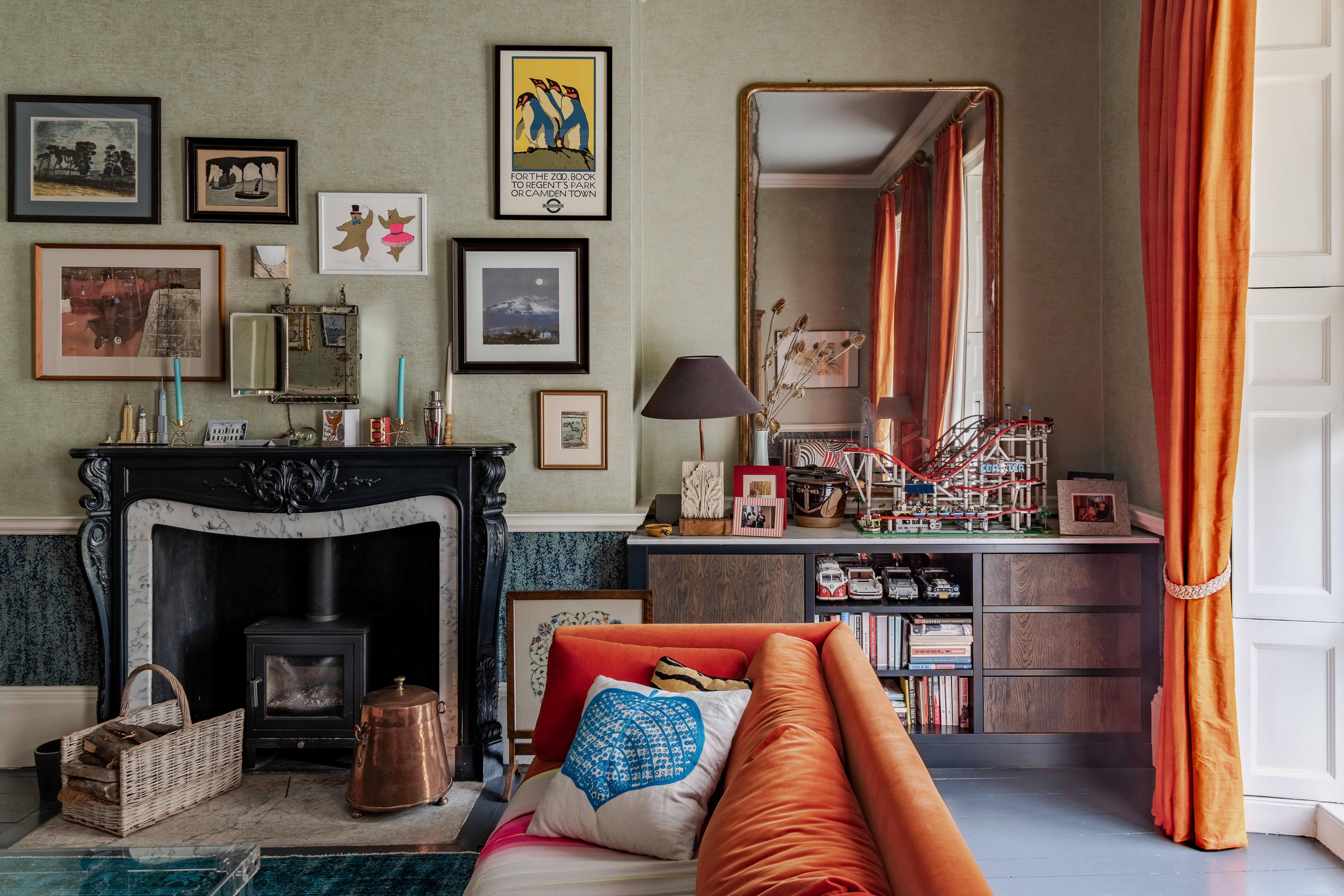
Even the walls are a mix of pattern, with a deep blue textured wallpaper being used below the dado rail and more subtle beigey green providing the background for gallery walls and vintage prints that are dotted on each wall.
The Livingetc newsletters are your inside source for what’s shaping interiors now - and what’s next. Discover trend forecasts, smart style ideas, and curated shopping inspiration that brings design to life. Subscribe today and stay ahead of the curve.
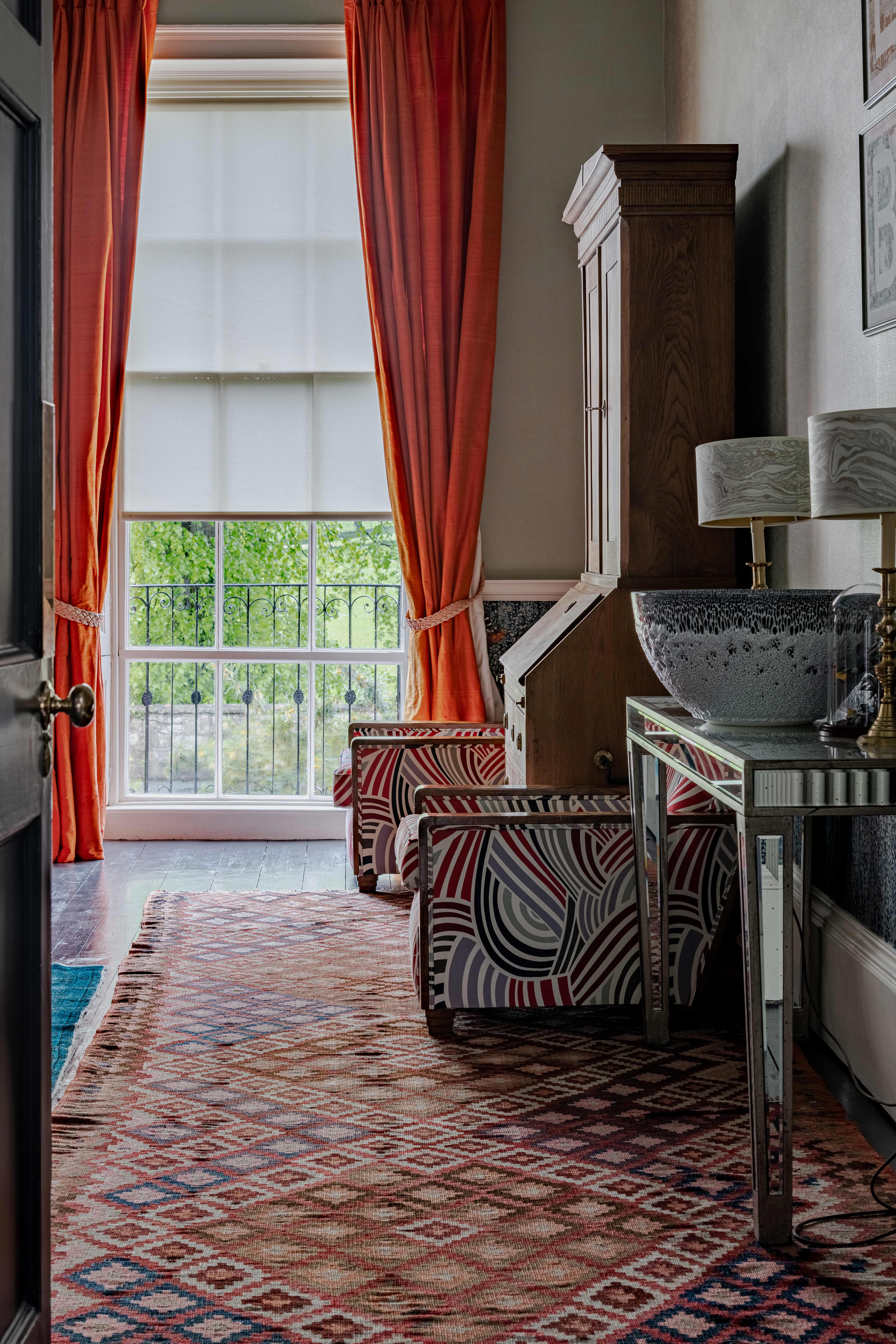
- See all of our living room ideas for more inspiration.
Family room
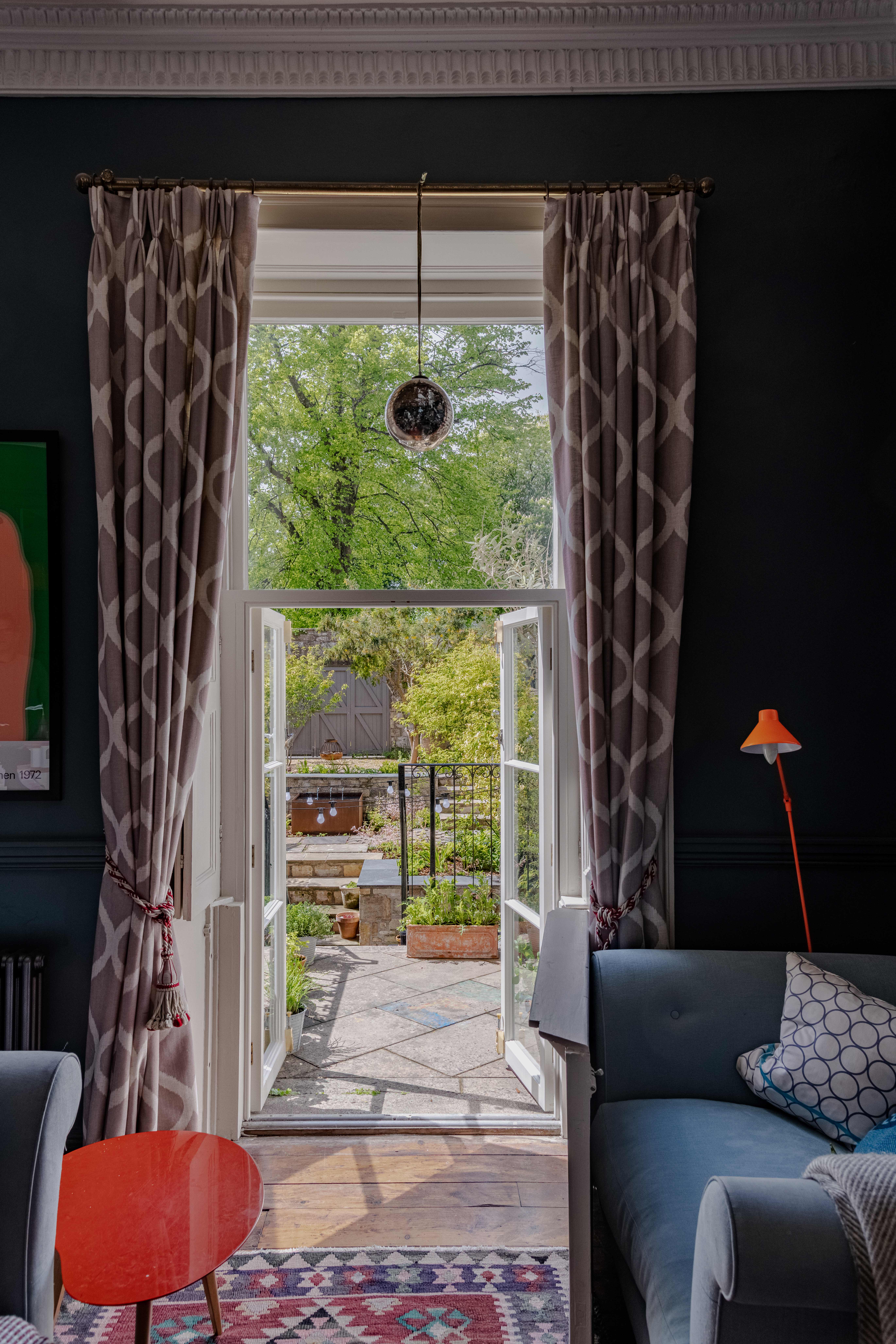
Across the hallway from the main living room is a cocooning family room, painted in deep navy it has a more intimate atmostphere, perfect for evenings watching films and cozying up with a book. There are still pops of vibrant color in this blue living room, with splashes of vivid orange standing out against the dark walls.
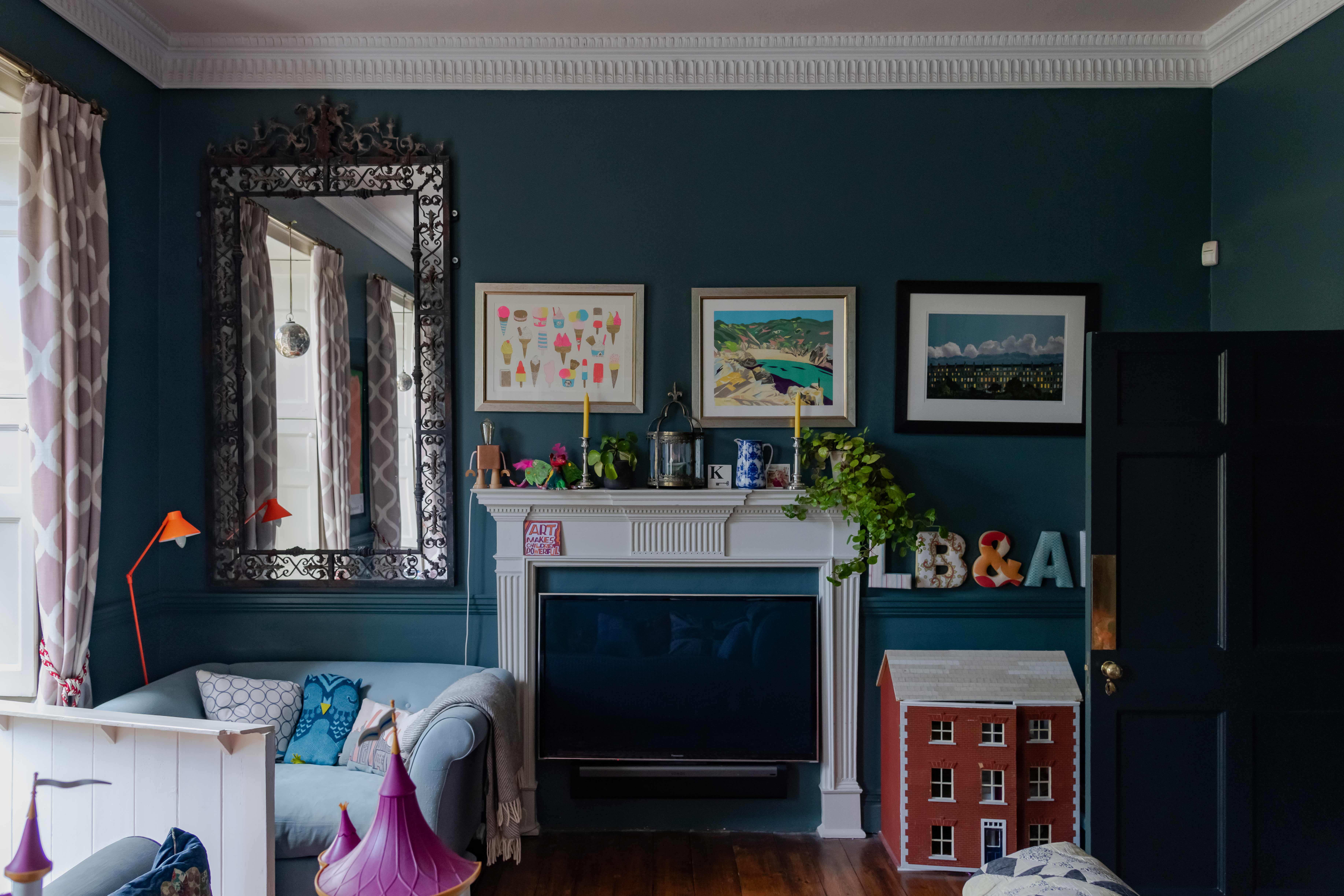
Sitting rooms
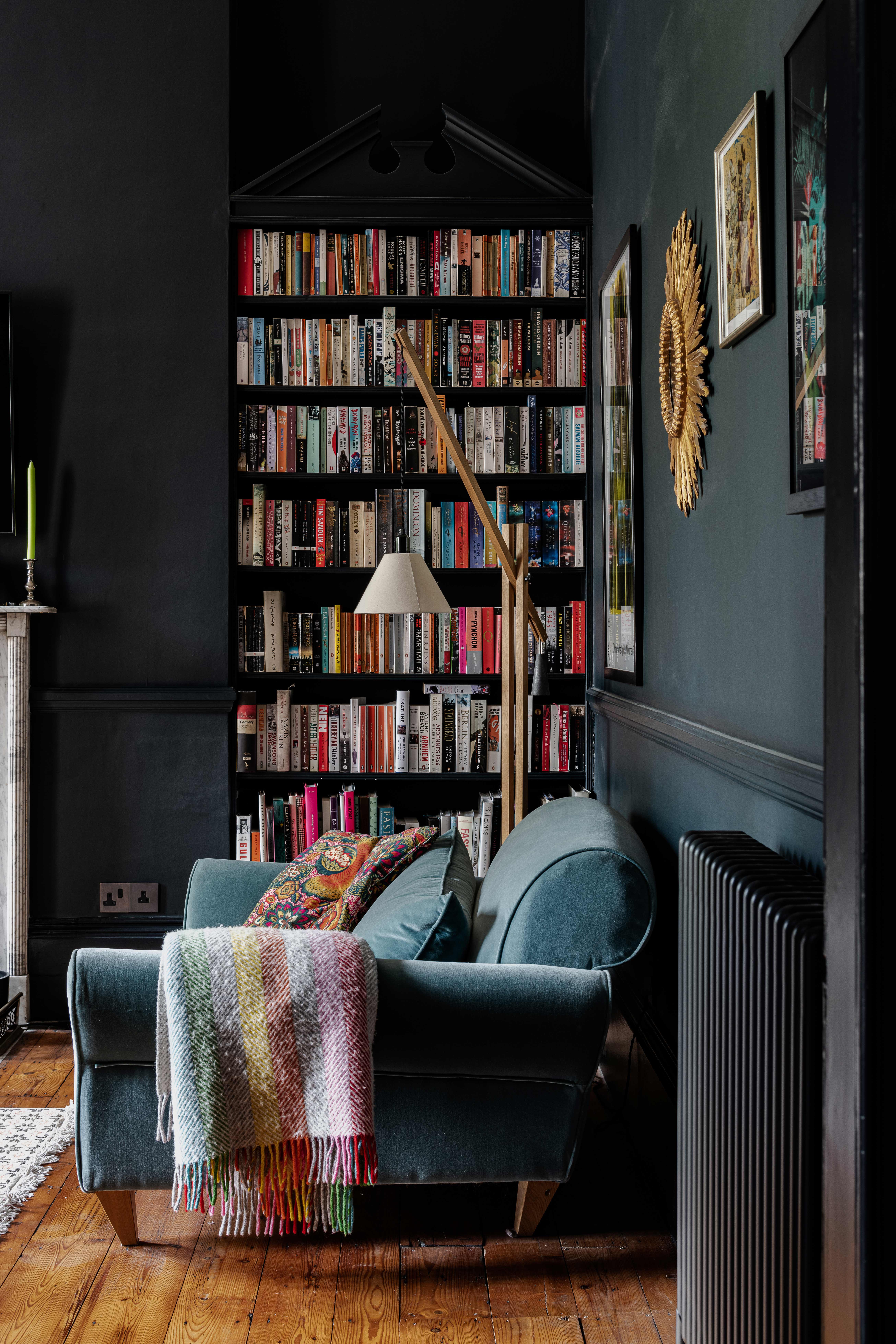
Up another floor to the first floor and there are yet two more sitting rooms. The first is a similarly enveloping space to the family room below, but it has a more grown-up feel. The ceilings, woodwork and radiators are all painted to match the walls, adding even more drama to the dark color palette. An impressive book collection provides all the color this room needs.
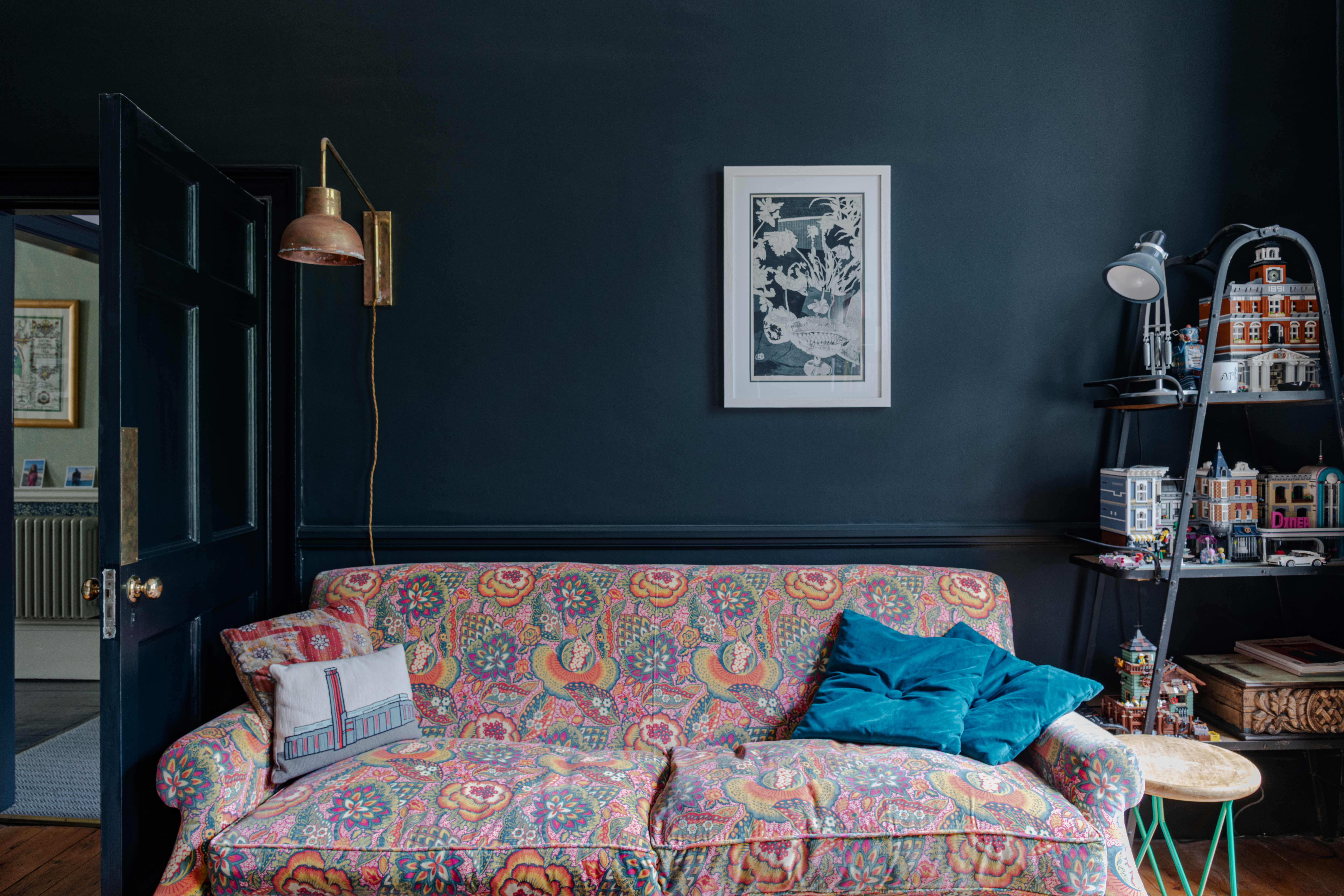
The second sitting room feels light and brighter, where bright pink furniture pops against fabulous turquoise walls. Artwork appears to have been placed on the walls at random, giving the room even more of an eclectic look.
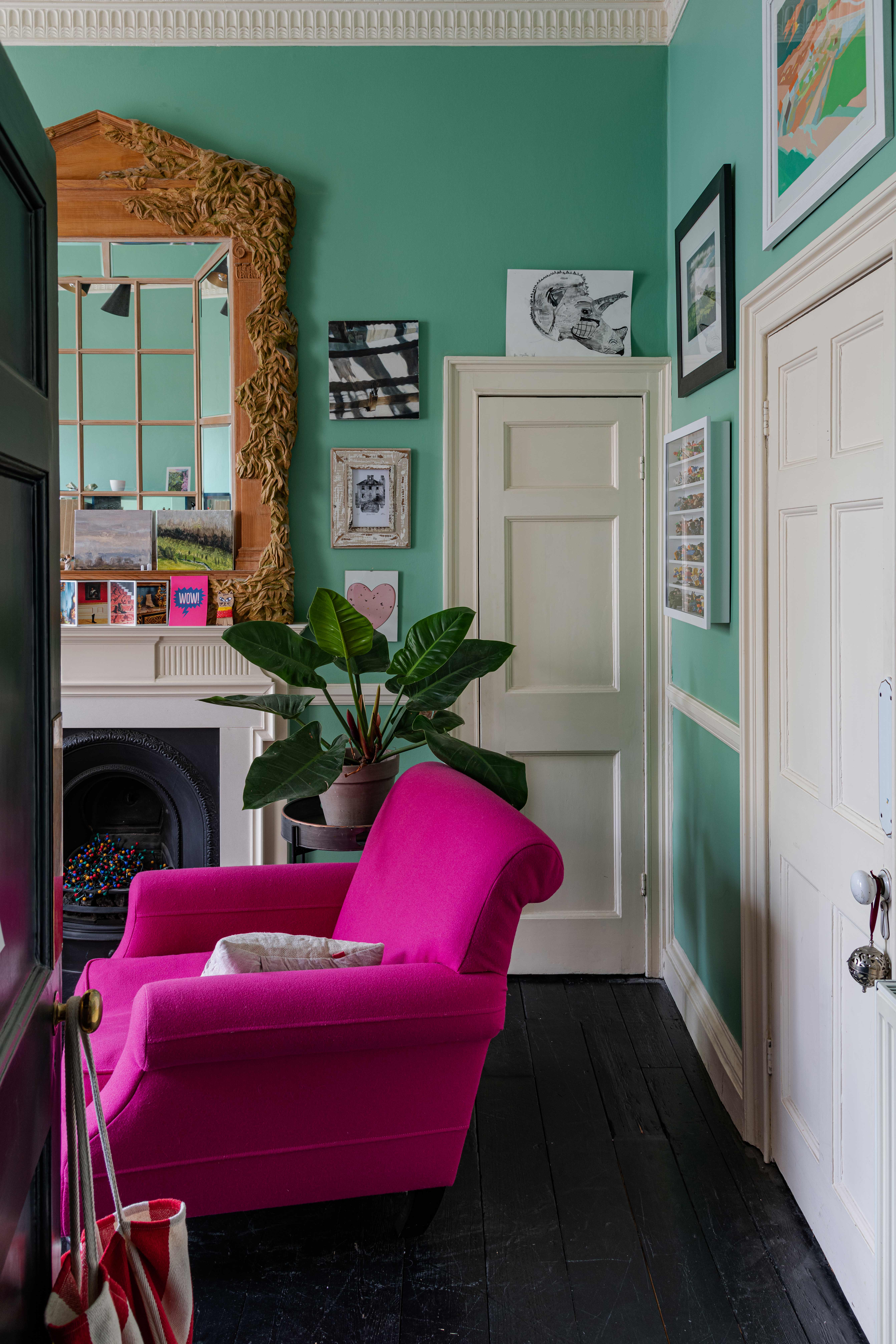
Upstairs landing
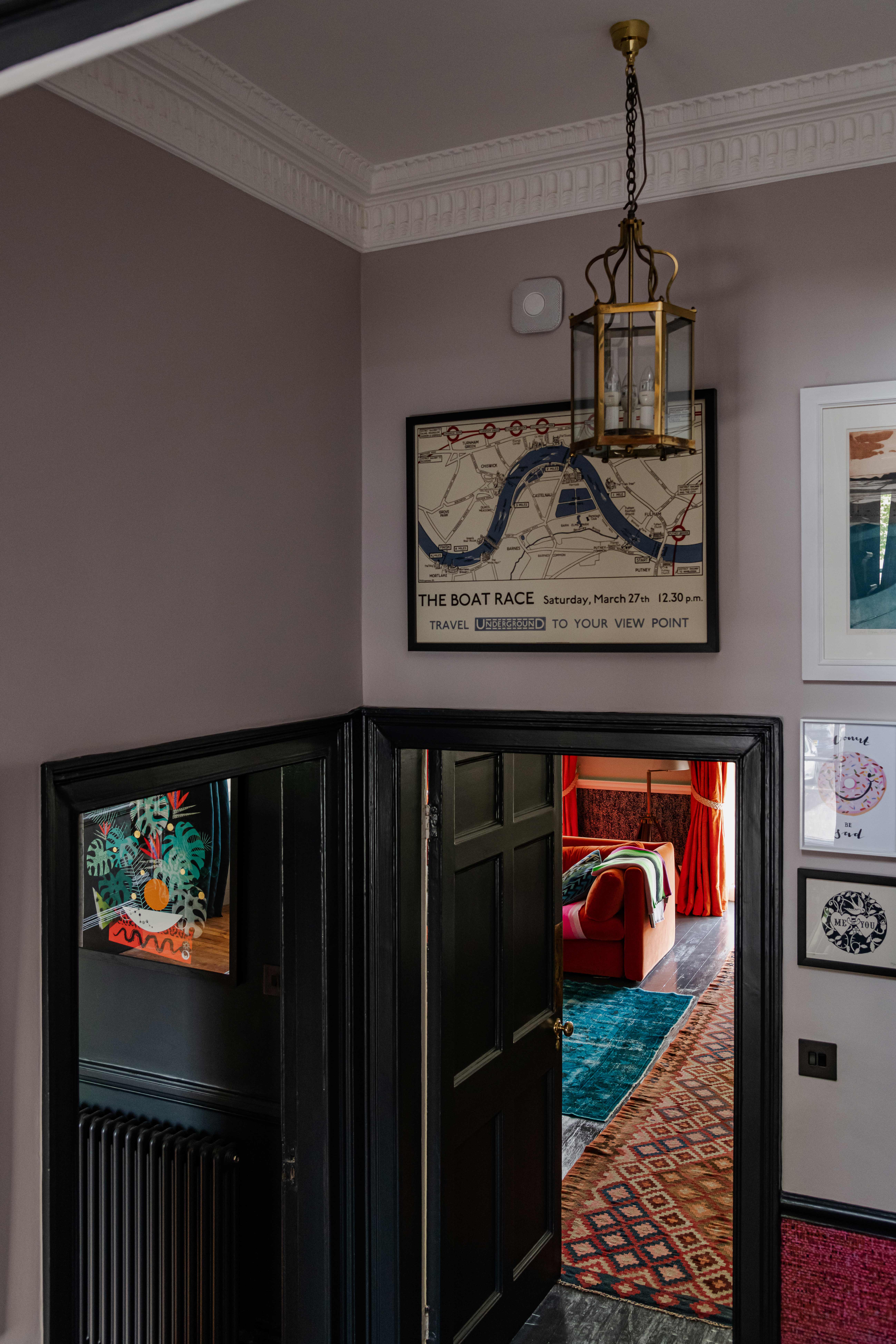
The upstairs landing that leads up to the second floor where the bedrooms are is filled with light from impressive windows. The pale pink is the perfect color to sit at the center of all the boldly colored adjoining rooms.
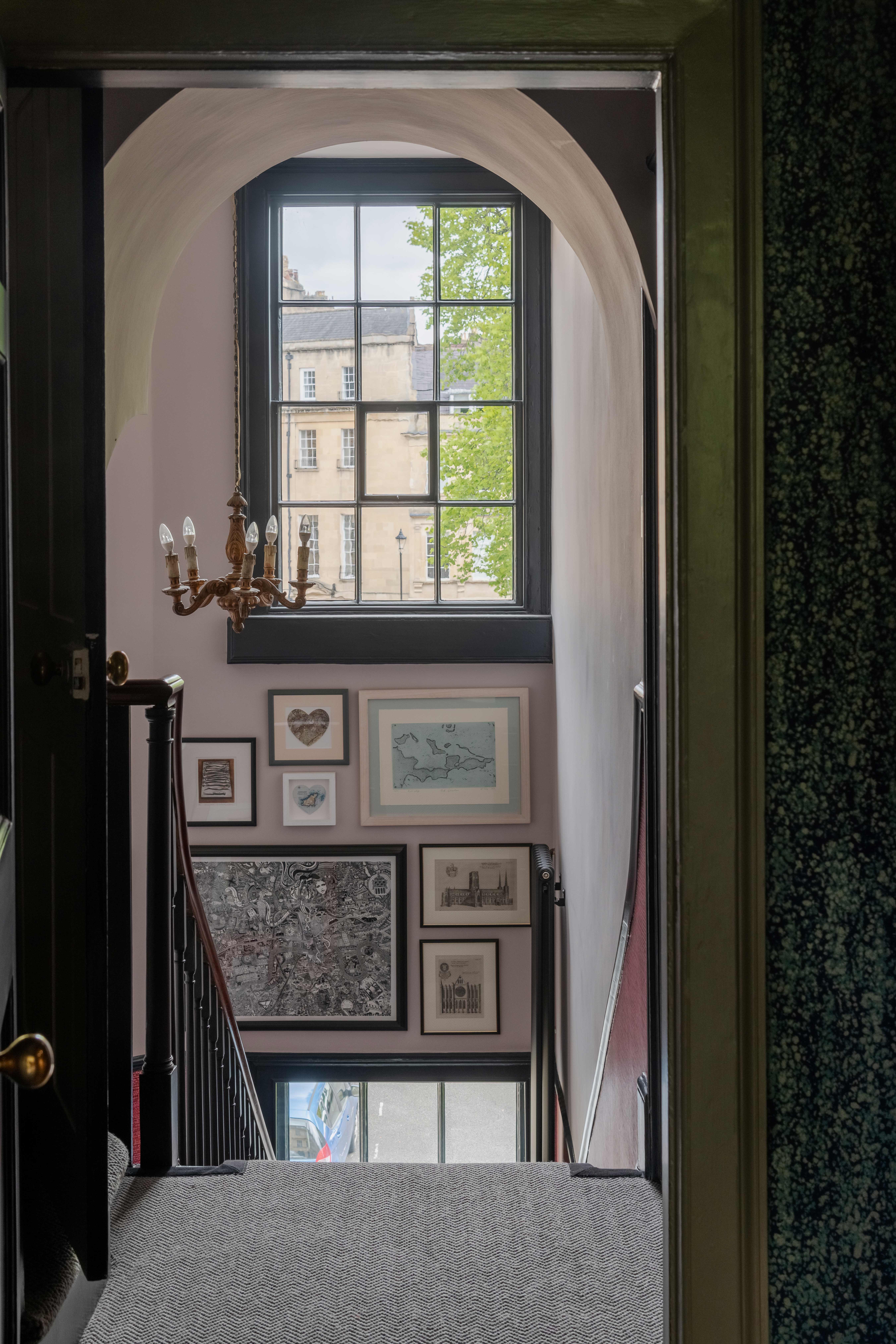
- Find more hallway ideas in our gallery.
Guest bedroom
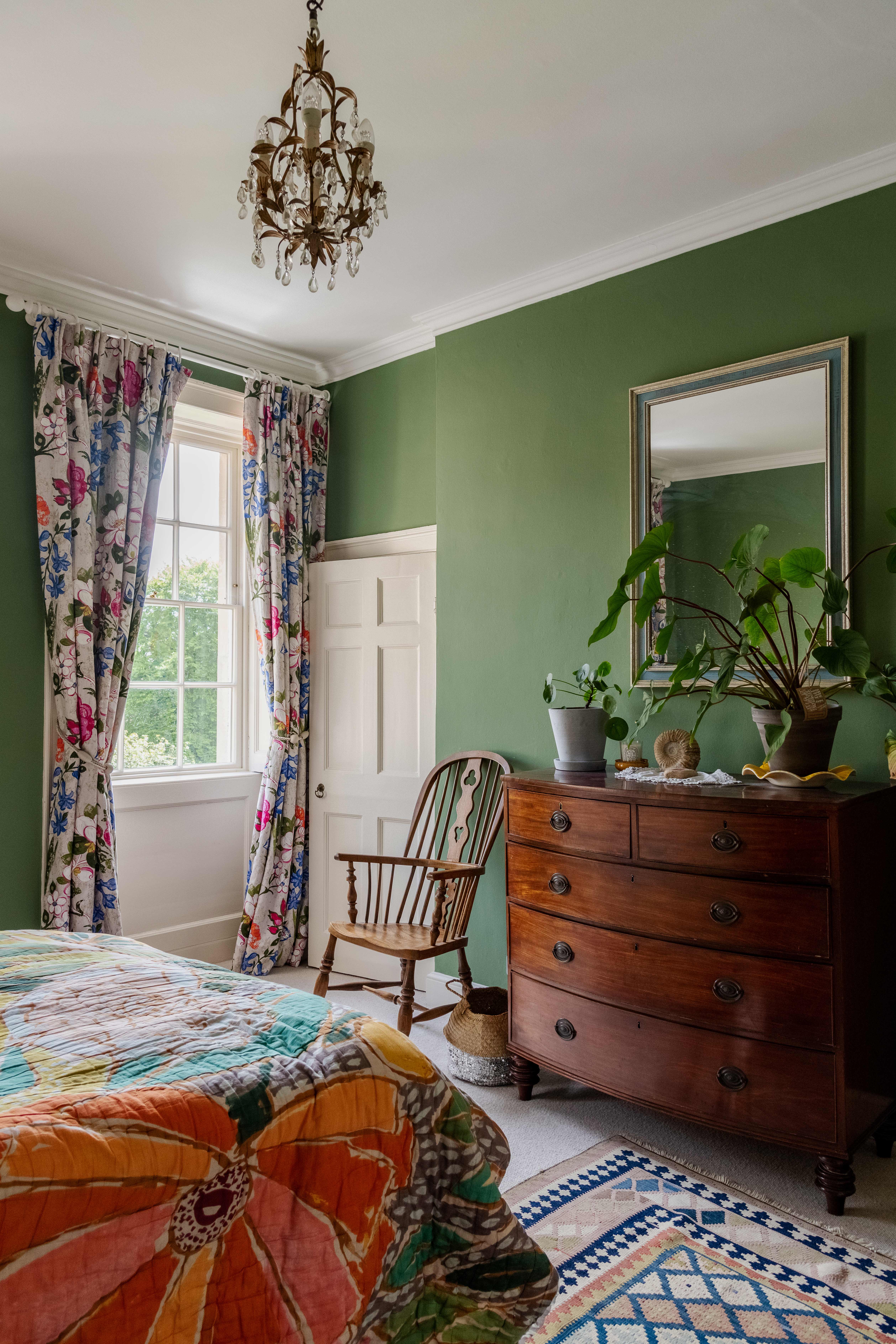
There are five bedrooms in total, all with equally colorful schemes. The green bedroom has a lovely restful quality and feels very classic and traditional. The pops of color in the curtains and bedspread add that clash of prints that can be found in almost every room.
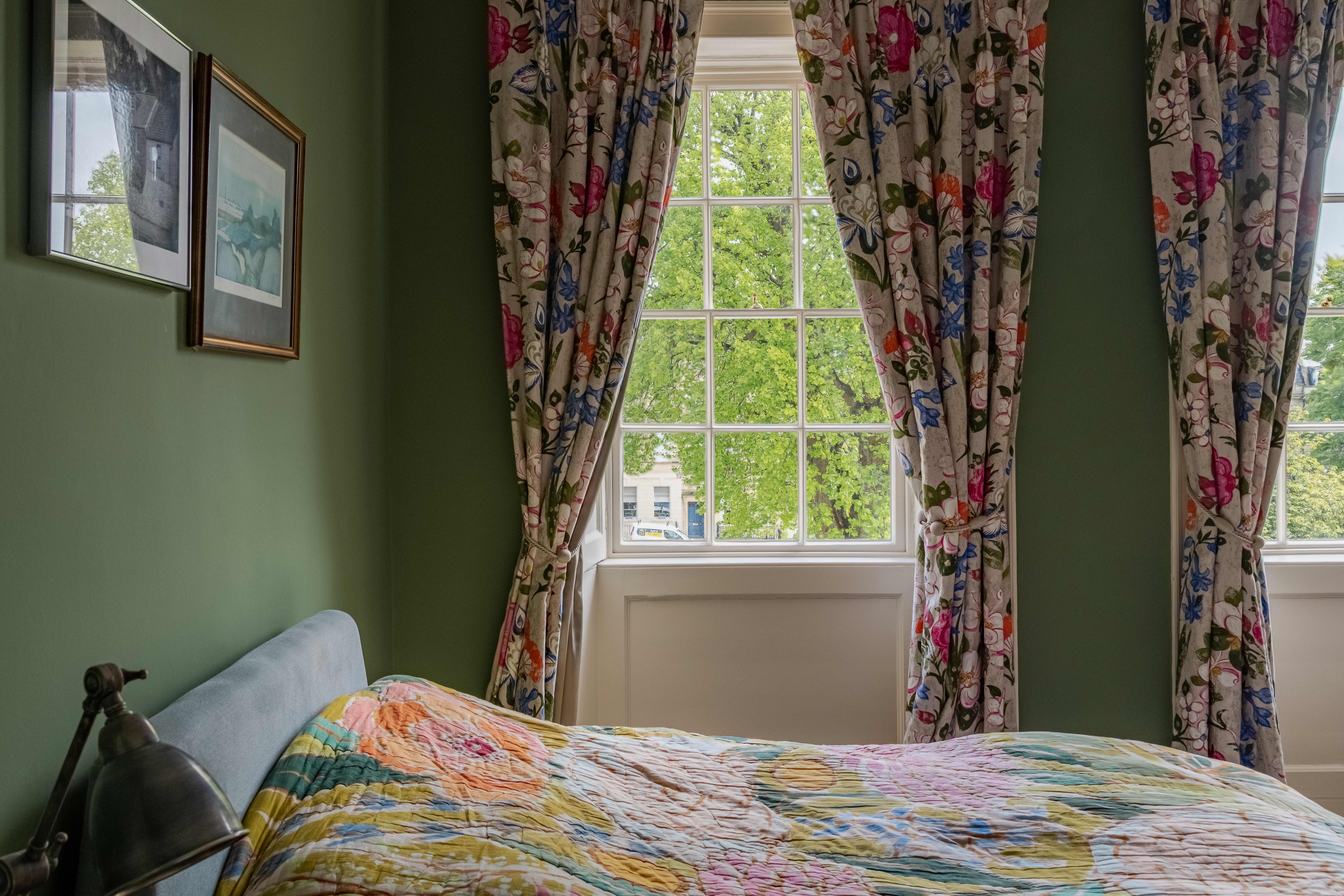
Master bedroom
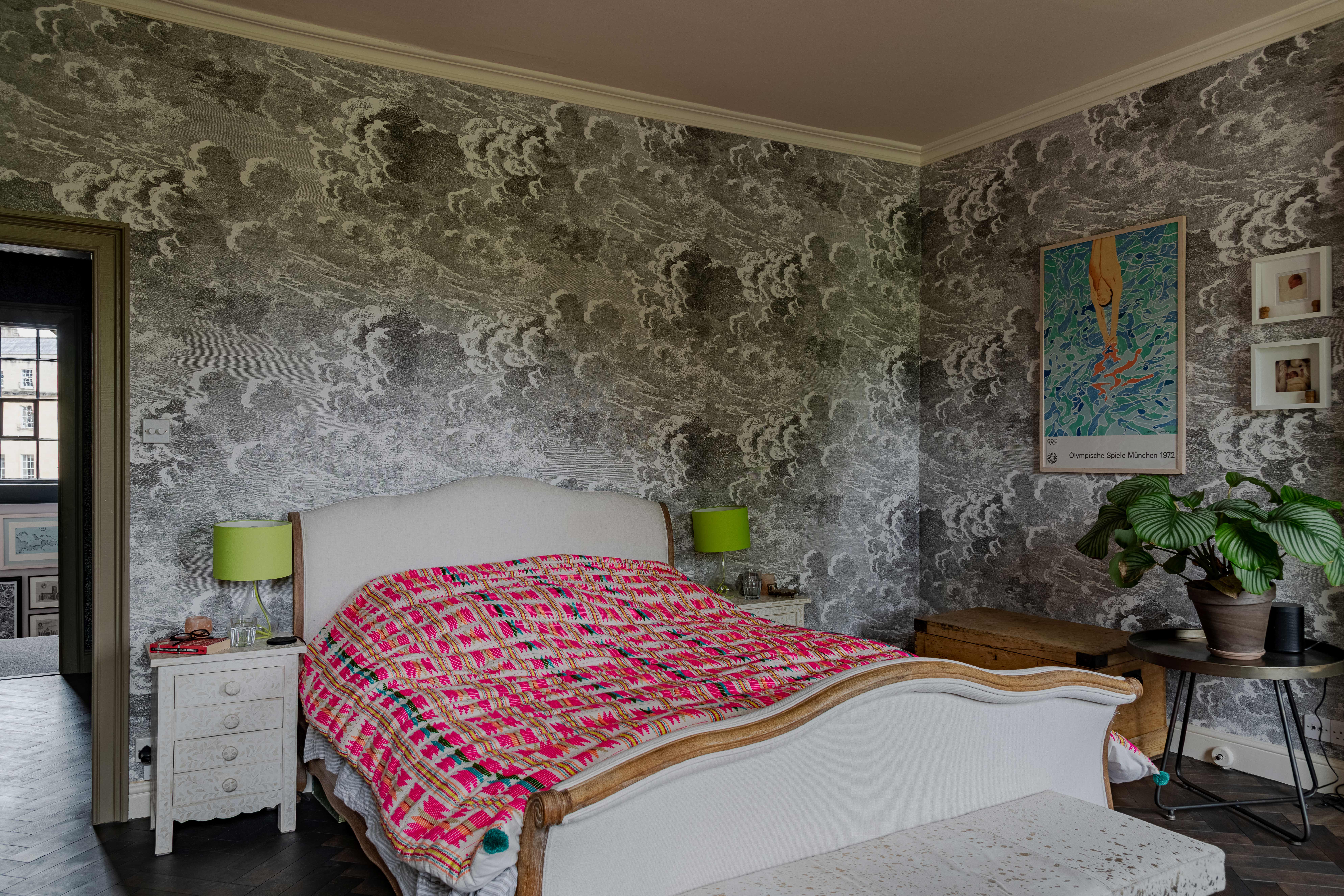
The master bedroom is covered in Cole & Son's Nuvolette wallpaper, giving it a soft, whimsical feel. Built-in cabinetry fills both alcoves and new dark parquet flooring is a more contemporary nod to the building's original features.
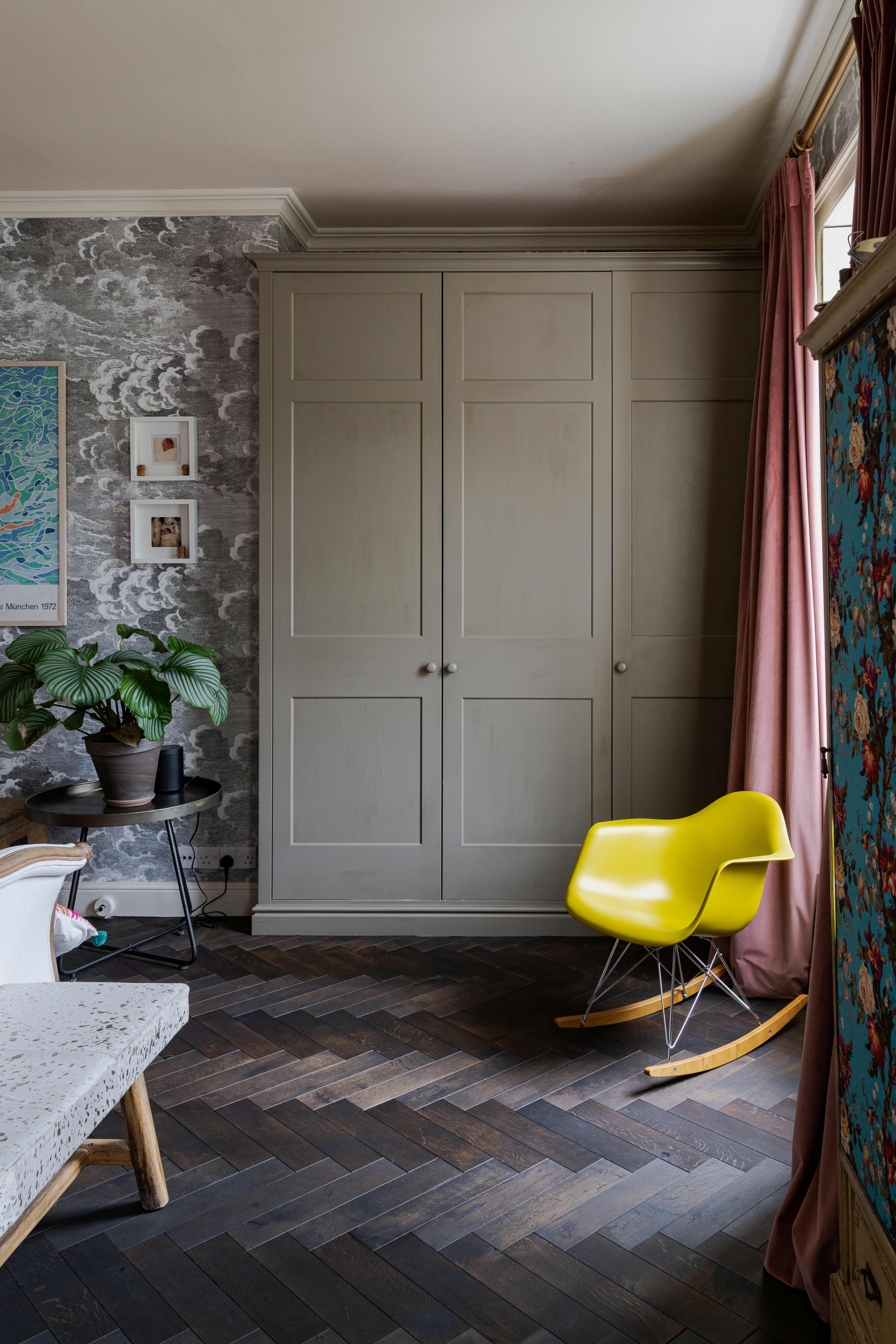
- Explore more beautiful bedroom ideas.
Family bathroom
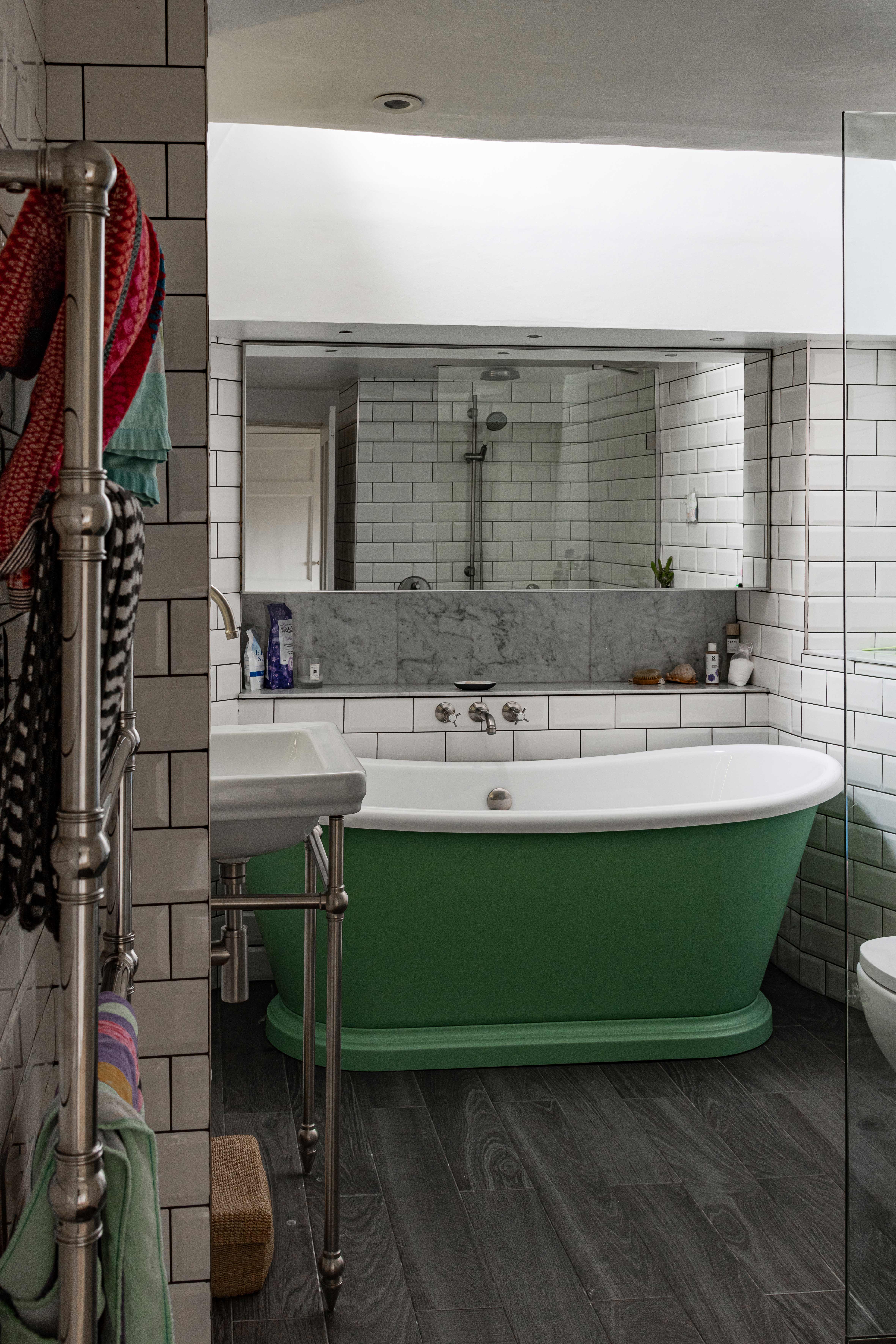
In main focal point in the otherwise neutral family bathroom is the statement emerald green freestanding bath. Of course, there had to be some form of color in here too.
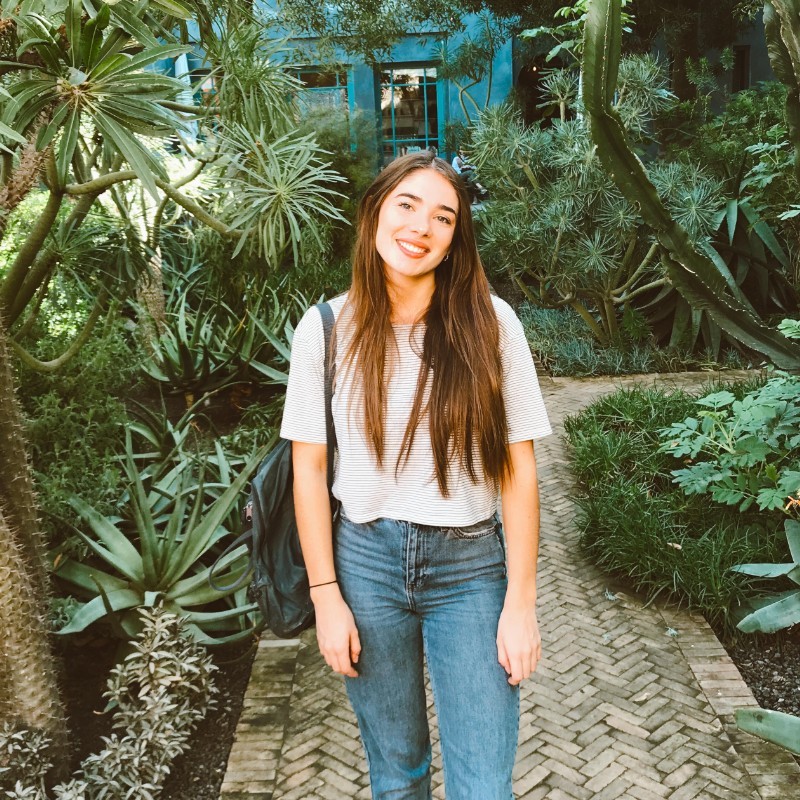
Formerly the Digital Editor of Livingetc, Hebe is currently the Head of Interiors at sister site Homes & Gardens; she has a background in lifestyle and interior journalism and a passion for renovating small spaces. You'll usually find her attempting DIY, whether it's spray painting her whole kitchen, don't try that at home, or ever-changing the wallpaper in her entryway. She loves being able to help others make decisions when decorating their own homes. A couple of years ago she moved from renting to owning her first teeny tiny Edwardian flat in London with her whippet Willow (who yes she chose to match her interiors...) and is already on the lookout for her next project.