Explore A Converted Brewery In Hertford
Hertford's landmark Victorian McMullen’s brewery building has been beautifully restored and converted into seven luxe apartments...

The Livingetc newsletters are your inside source for what’s shaping interiors now - and what’s next. Discover trend forecasts, smart style ideas, and curated shopping inspiration that brings design to life. Subscribe today and stay ahead of the curve.
You are now subscribed
Your newsletter sign-up was successful
The former McMullen’s Brewery in Hertford has been transformed into a seven of modern apartments. Although the building has been given a completely new look on the inside, the apartments have retained many of the brewery's original features, from the bricks walls and original windows to the wooden beams and steel columns.
Burbeck Interiors were brought in to provide a 3057 square foot, four-bedroom show home for the prestigious development, to show potential buyers how to play on the rustic-industrial setting. The design team were asked to develop a contemporary, curated, bespoke interior, using pops of colour, brass accents, modern patterns and smart metals, creating a seamless fit with the iconic Victorian building's existing fixtures and fittings.
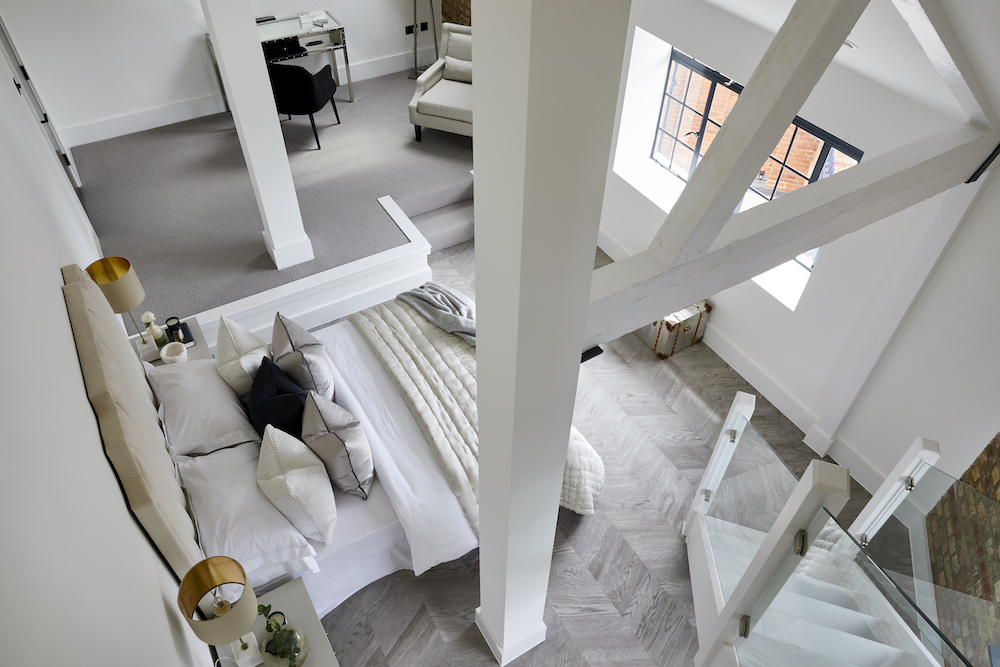
Read Also:Design Project: An Industrial-Style Factory Conversion In Bow, east London
The project came with it's challenges; the team were given just three days to design and install the scheme from the initial site visit. Plus, the cinema room and living room had retained the former brewery’s old, original steel pillars, so furniture had to be sourced to fit around the existing room layouts.
The master bedroom features beautiful original wooden beams in the middle of the room, so the space had to be divided up wisely.
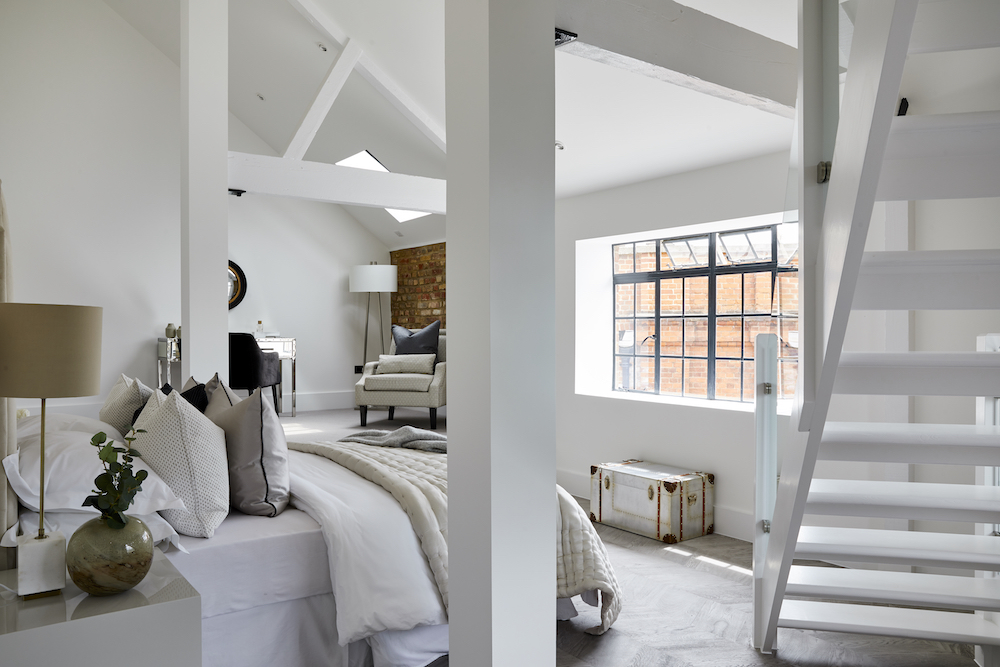
Read Also:Explore the private spaces of East London's creatives
The four bedroom, four bathroom apartment offers spacious living spaces throughout, and benefits from being set over three floors.
The Livingetc newsletters are your inside source for what’s shaping interiors now - and what’s next. Discover trend forecasts, smart style ideas, and curated shopping inspiration that brings design to life. Subscribe today and stay ahead of the curve.
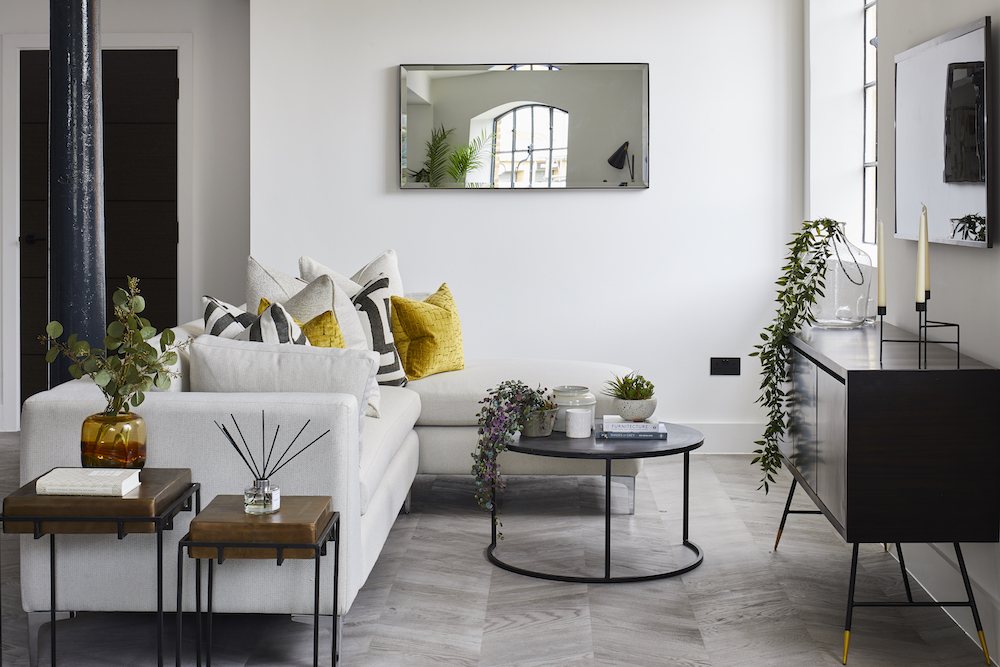
An open-plan living, dining and kitchen sit on the ground floor, with distinctive smoke grey oak engineered chevron flooring.
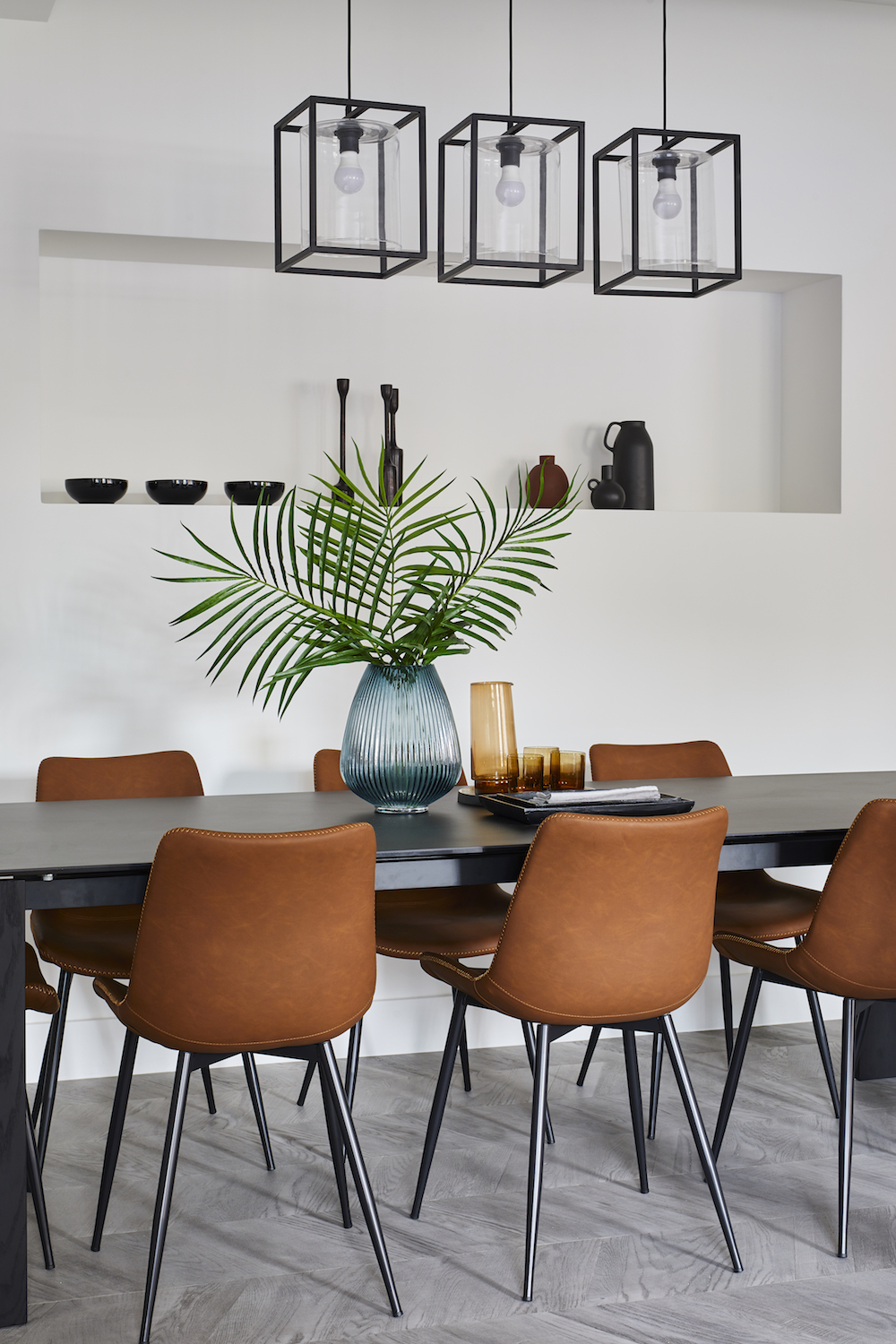
Read Also:Explore a converted chocolate factory with rustic, industrial-style interiors
Rugs were chosen to highlight and complement the flooring design.
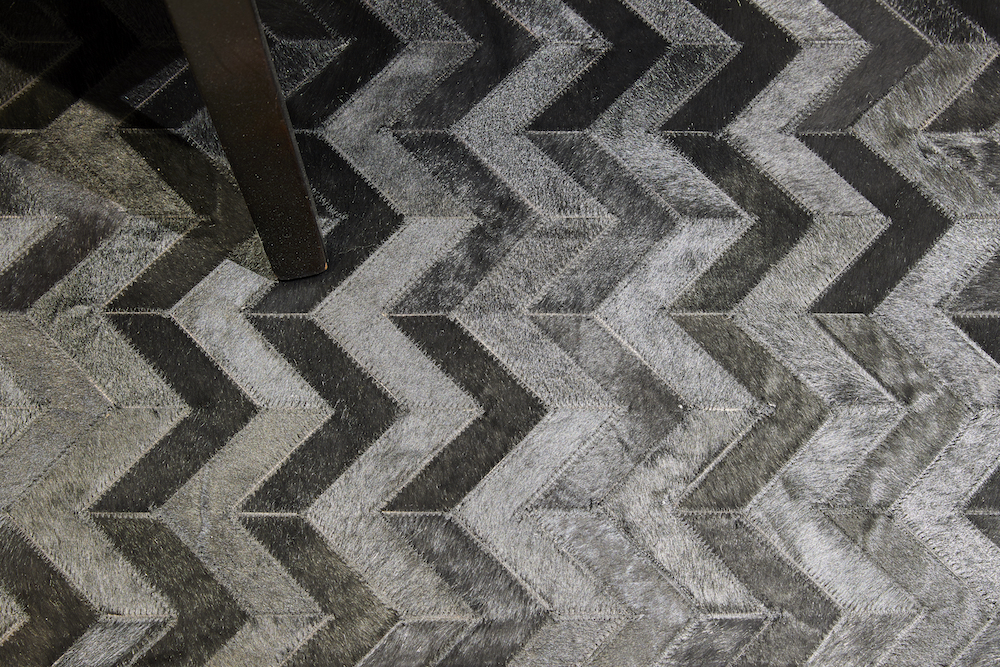
There's also a lower ground floor with a huge TV/games room along with a vast storage room. Poured concrete flooring adds to the industrial aesthetic.
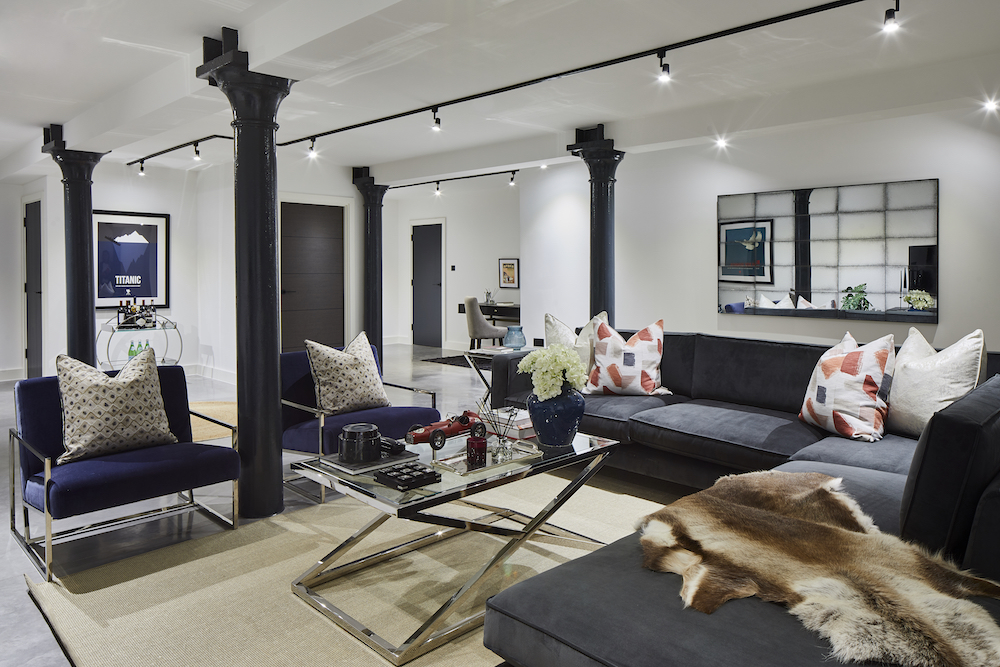
Read Also:Stylish Basement Ideas
Upstairs on the first floor there are three double bedrooms, each with ensuite.
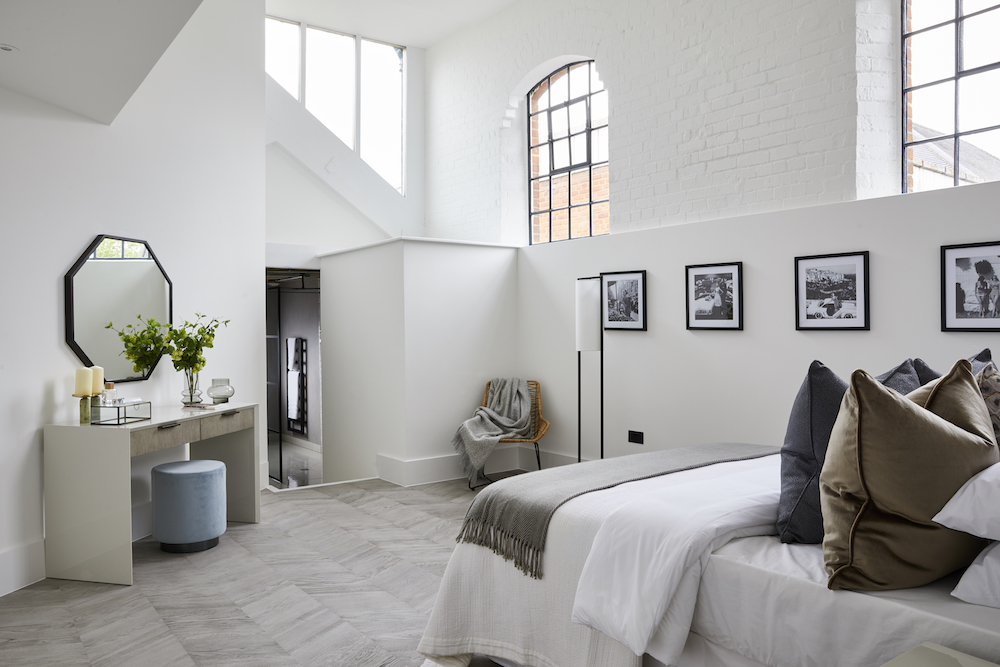
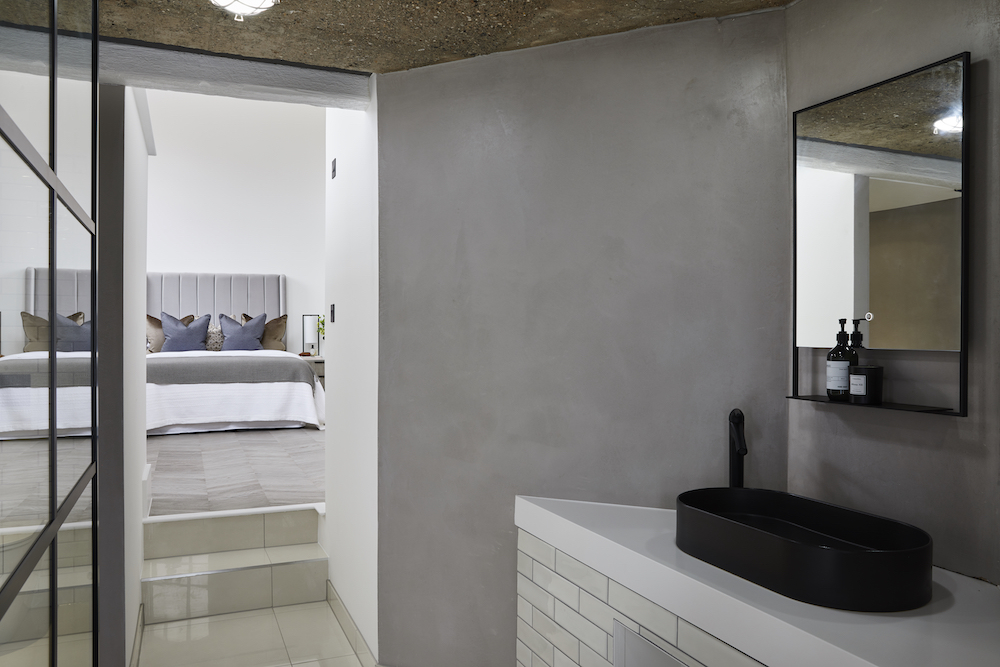
Read Also:Chic and stylish bathroom flooring ideas
The master bedroom on the top floor features a luxe mezzanine bathroom.
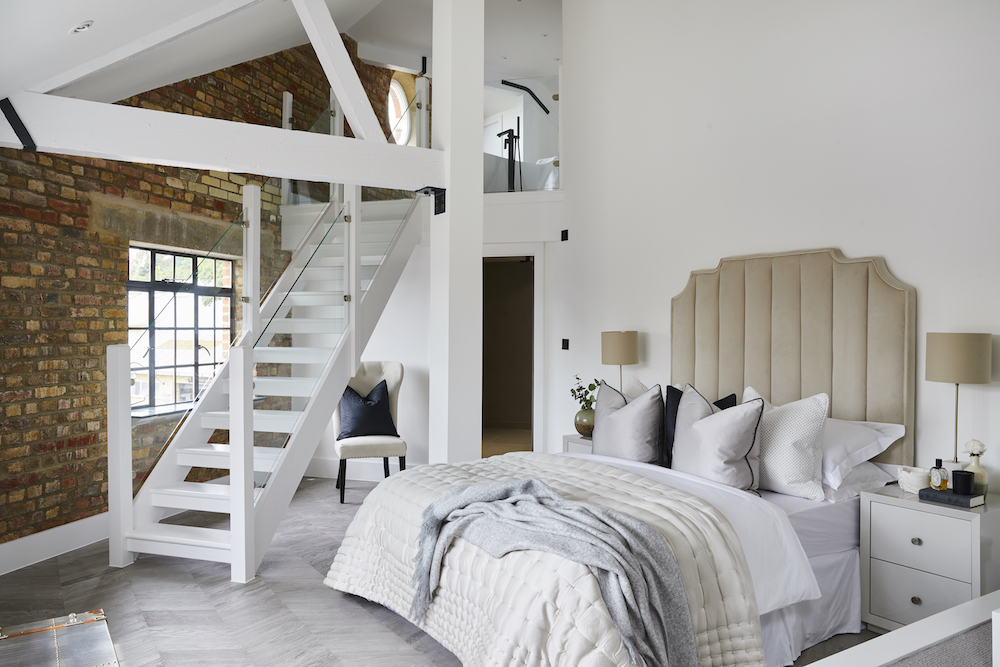
Read Also:12 Lessons In Open-Plan Living From 3 Achingly Cool New York Lofts
The top floor also houses a small extra room that can be used as a study, nursery or children's bedroom.
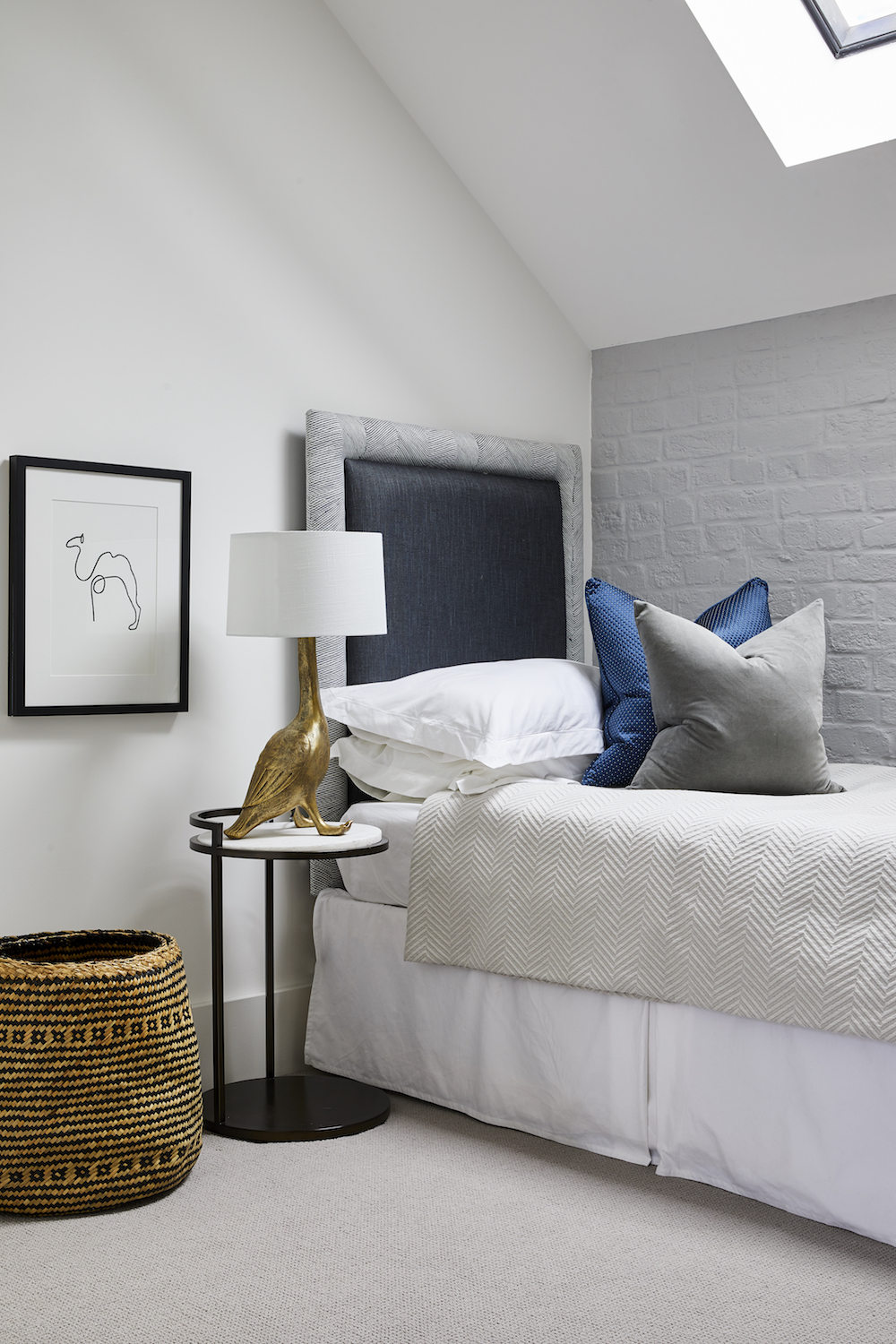
The home staging project clearly worked; following the installation, the property developer received two offers in less than four weeks.
Read Also:This Hamptons Hotel Is For Sale – And The Interiors Are To Die For

Lotte is the former Digital Editor for Livingetc, having worked on the launch of the website. She has a background in online journalism and writing for SEO, with previous editor roles at Good Living, Good Housekeeping, Country & Townhouse, and BBC Good Food among others, as well as her own successful interiors blog. When she's not busy writing or tracking analytics, she's doing up houses, two of which have features in interior design magazines. She's just finished doing up her house in Wimbledon, and is eyeing up Bath for her next project.