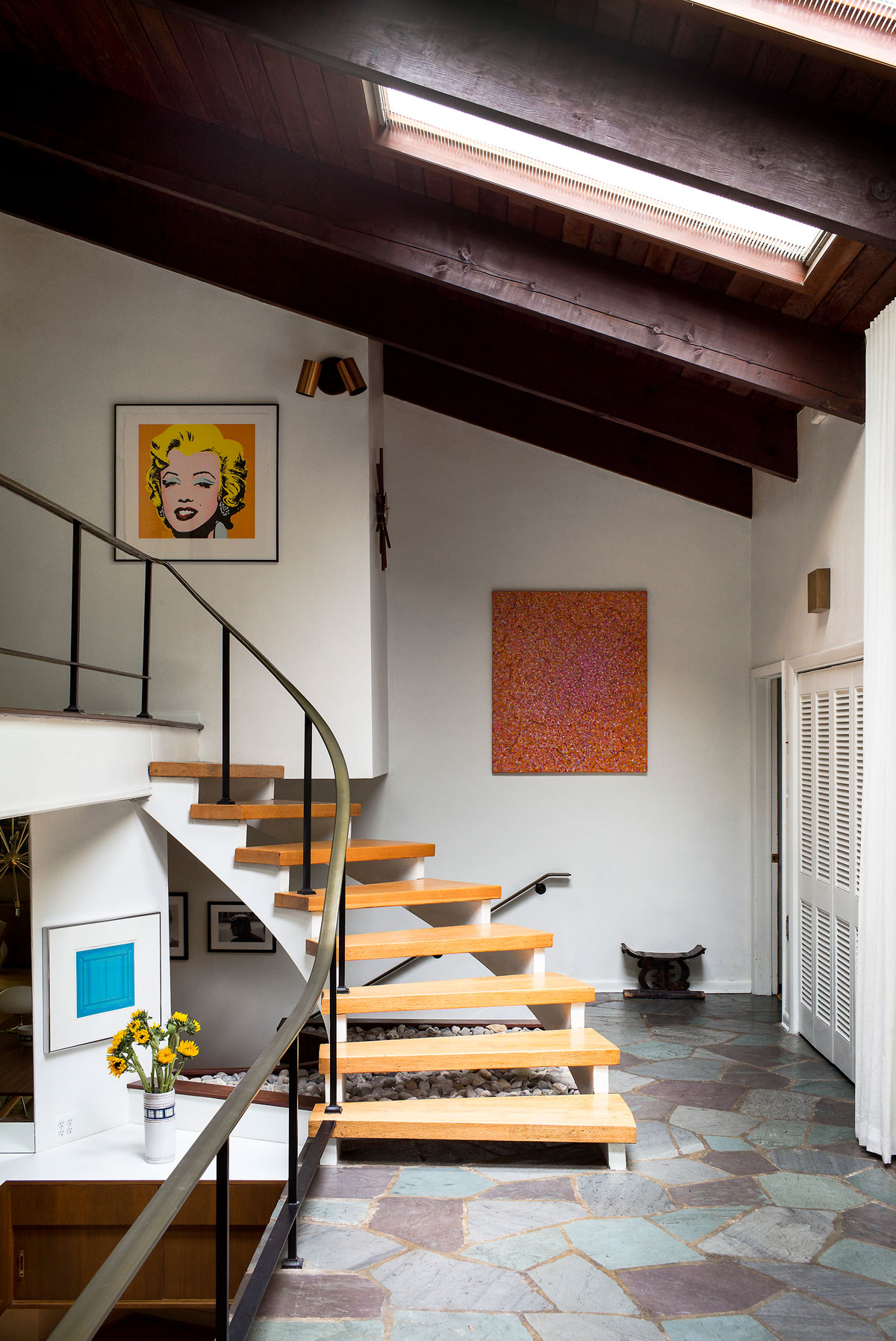
THE PROPERTY
A three-storey mid-century ‘post and beam’ house, situated just outside Philadelphia. The modern home has four bedrooms, three bathrooms, a powder room, three living areas, a kitchen, dining room, home office, sauna, and gym, all set on a quarter-acre of land with extensive gardens.
STAIRCASE
This mid-century modern gem (think Mad Men with maybe a touch of the Brady Bunch house and the house in Ang Lee’s The Ice Storm) is super sophisticated. And while it contains many witty references to the past, it’s absolutely not designed to be a time capsule. It is, however, the perfect backdrop for an impressive collection of vintage furniture, art, and ceramics.
The flagstone floor at the bottom of the stairs (pictured top) features a mosaic of blue stones that contrast against the orange artwork. These stairs used to be covered in shag-pile carpet, but the new owners removed it to expose the original oak.
LIVING AREA
The house, though initially dark and foreboding, still had many original features, from the built-in Sixties bookshelves to wood-clad walls and even an original cedar-wood sauna. The interiors hadn't been in touched in a while – the new owners had torestore the original red oak floors, lighten dark walls, bin the Seventies curtains and, of course, rip up the avocado shag-pile carpets.
The living room is a mix of mid-century pieces – just about every piece in the room, other than the couch. The coffee table is a Paul McCobb. It’s the exact length of the fireplace and that anchors the room.
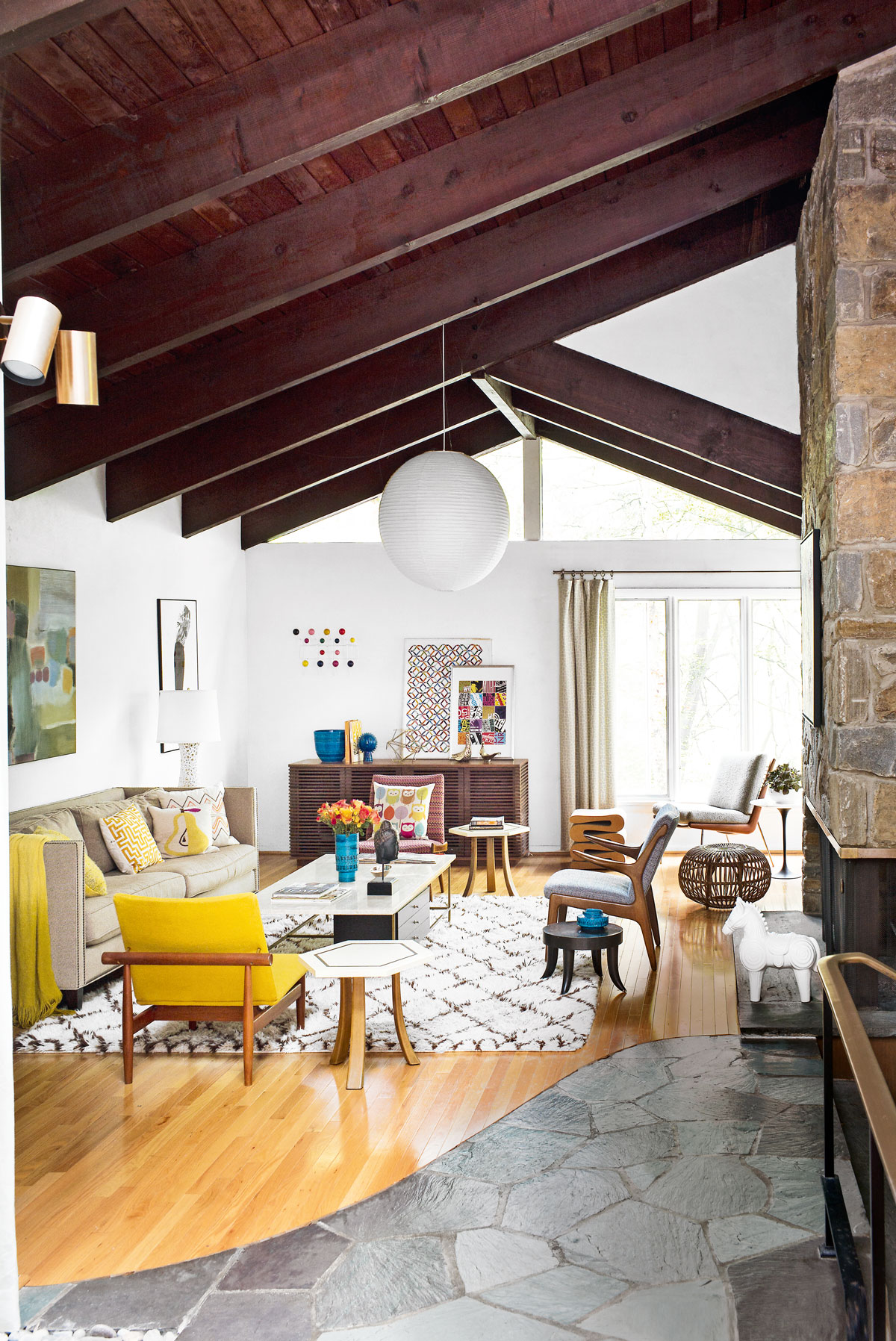
While respecting the past, the new owner's vision was to use the mix of materials, furniture and art to create an interior that was elegant, fresh and modern. Something lighter and brighter than the Sixties and Seventies design mantra, which can sometimes look a bit kitschy.
The Livingetc newsletters are your inside source for what’s shaping interiors now - and what’s next. Discover trend forecasts, smart style ideas, and curated shopping inspiration that brings design to life. Subscribe today and stay ahead of the curve.
Mixing old and new gives these interiors more depth, with high- and low-cost pieces. Good design comes at all different price points. It’s the way you put it together.
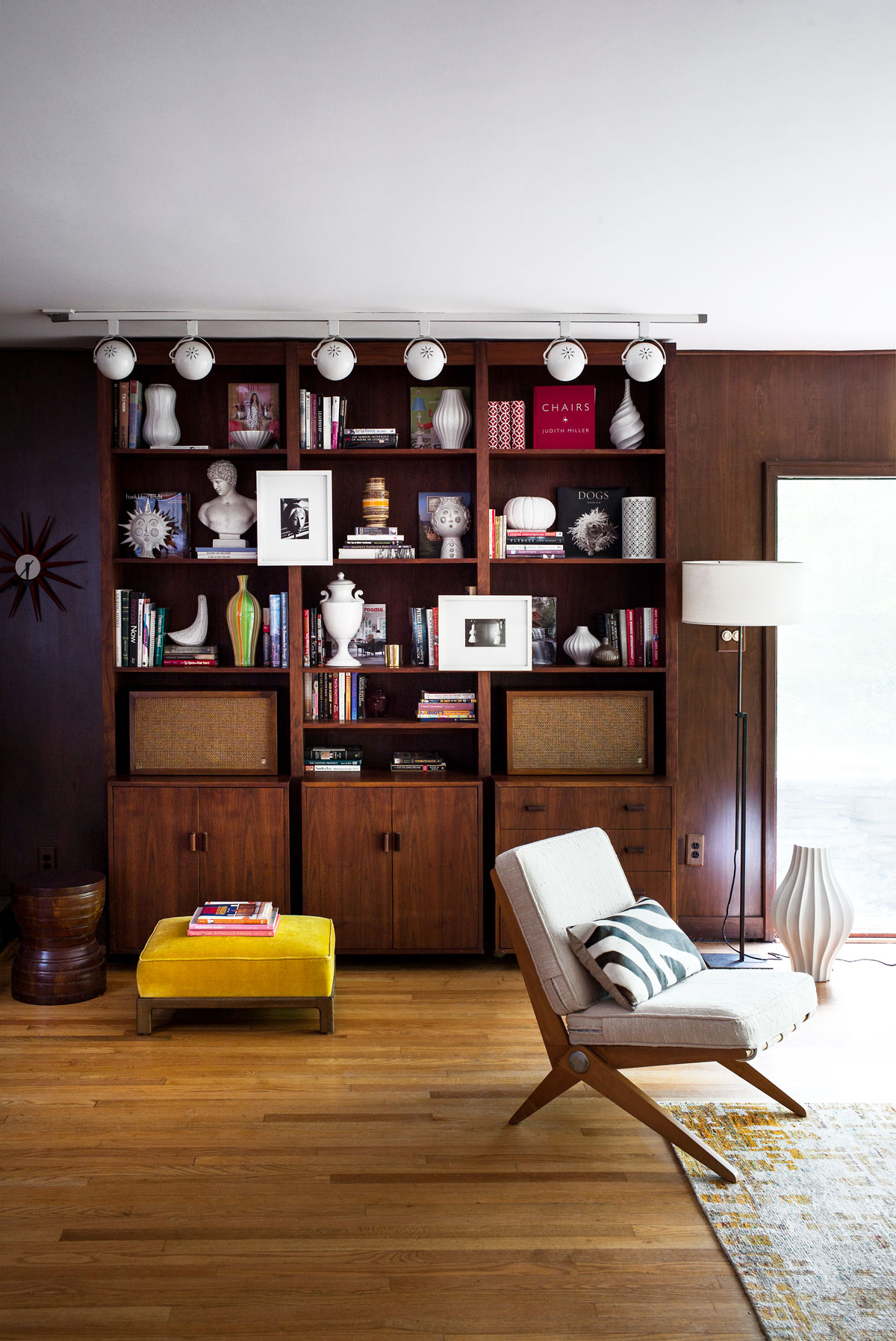
See Also: Living room ideas - 24 decorating tricks to inspire
UPSTAIRS HALL
This hall – or catwalk – leads to the master bedroom.
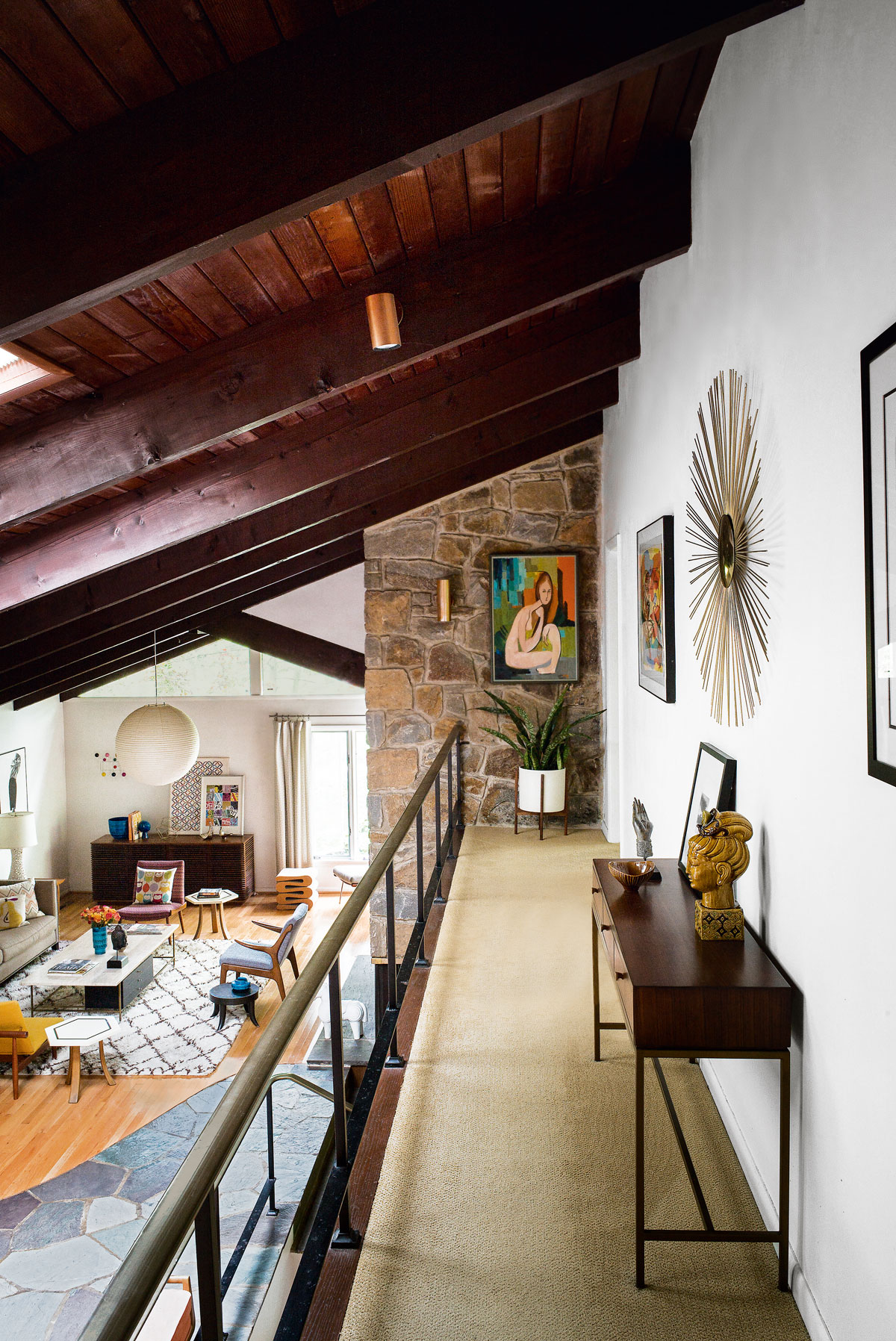
DEN
Mid-century houses are more common on the West Coast and this one was especially unusual as it sits on land with a creek snaking around it. So you feel like you’re away from it all – but you’re really not. The house has been opened up to make the most of the nature views– the plot is full of trees, with lots of birds and wildlife.
But, unlike many modernist homes, it’s not a fishbowl; there's a balance of walls and glass.
The colours in the den were inspired by the artwork on the wall above the sofa by the artist Karel Appel. The dashes of magenta and orange are again a nod to the period of the house. Similarly, furniture is a mixture of old and new.
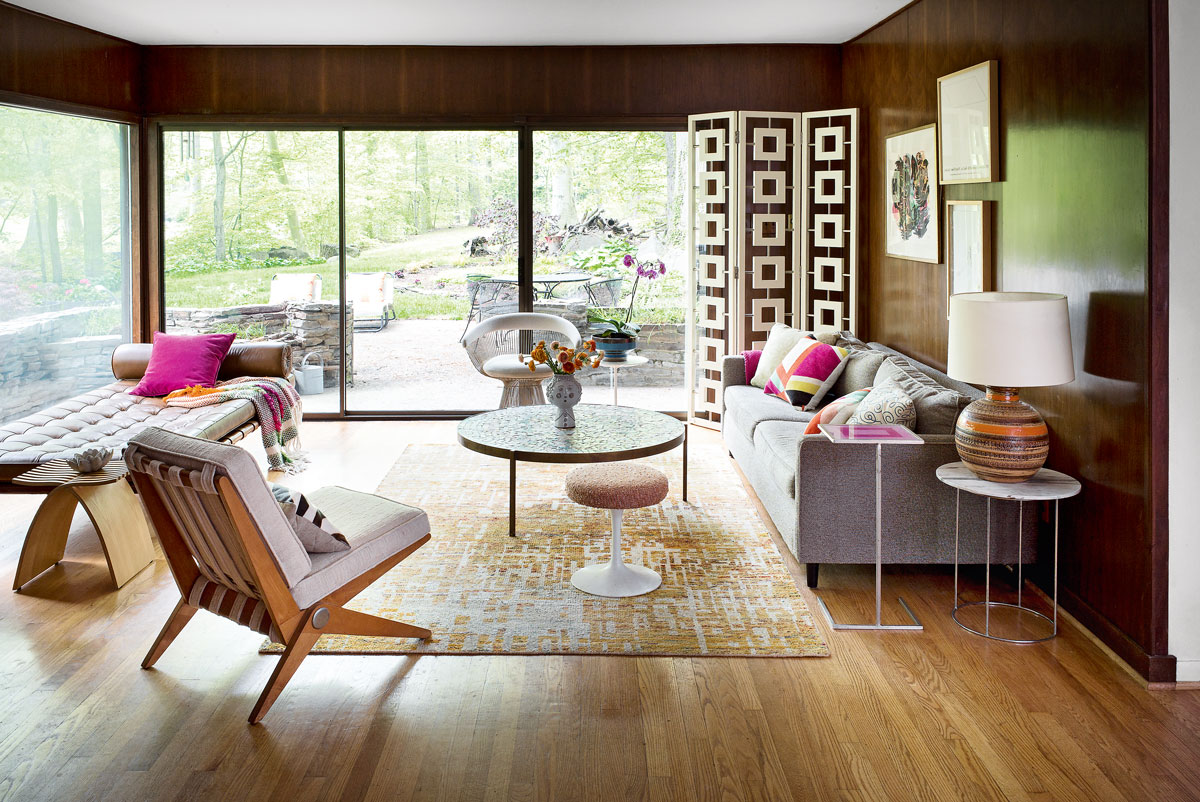
KITCHEN
The hood over the oven is original. The electric kitchen clock (above the oven) is also an original fixture.
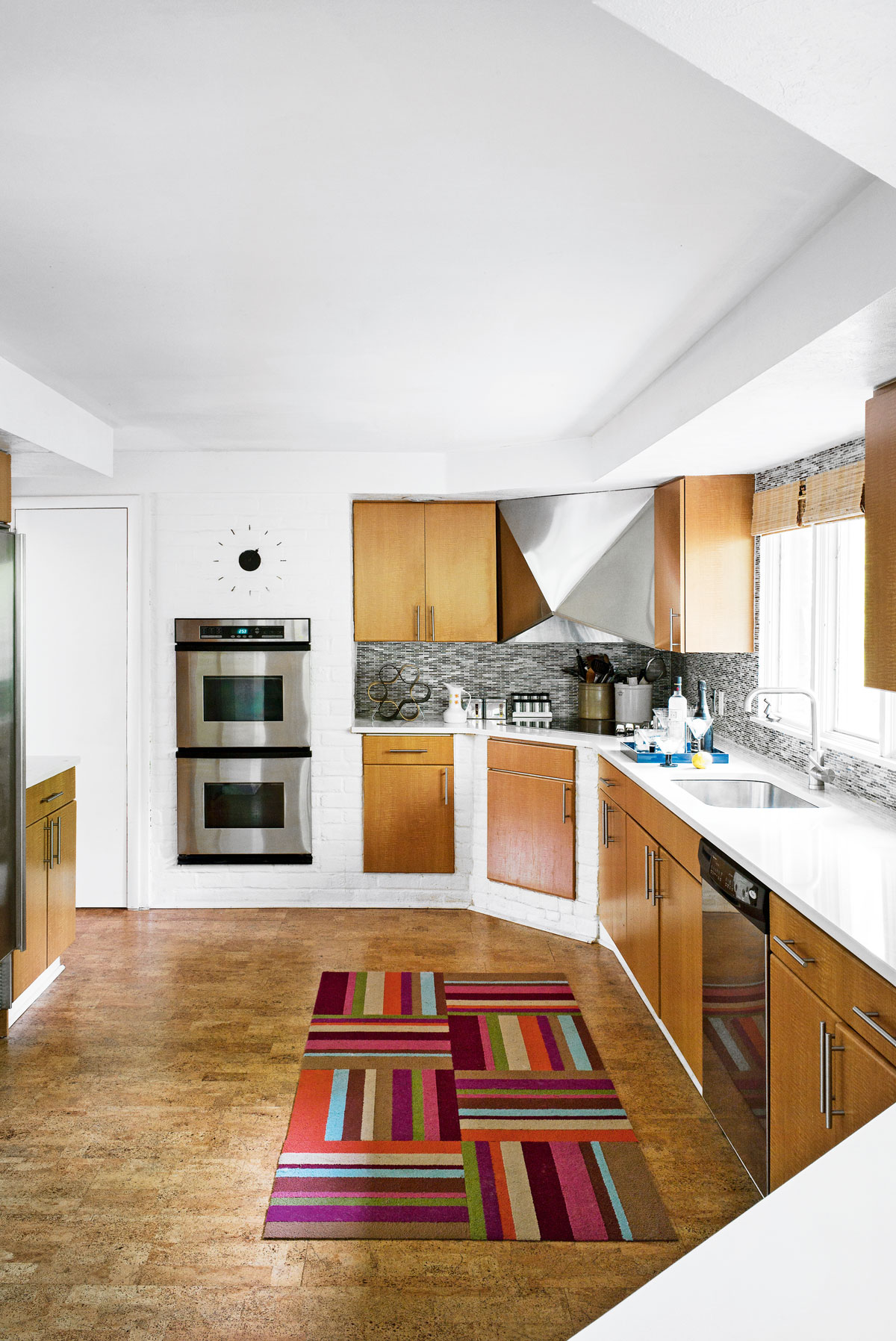
The flooring is cork, which always has a temperature of around 20°C, so when you walk on it, it feels cosy and warm.
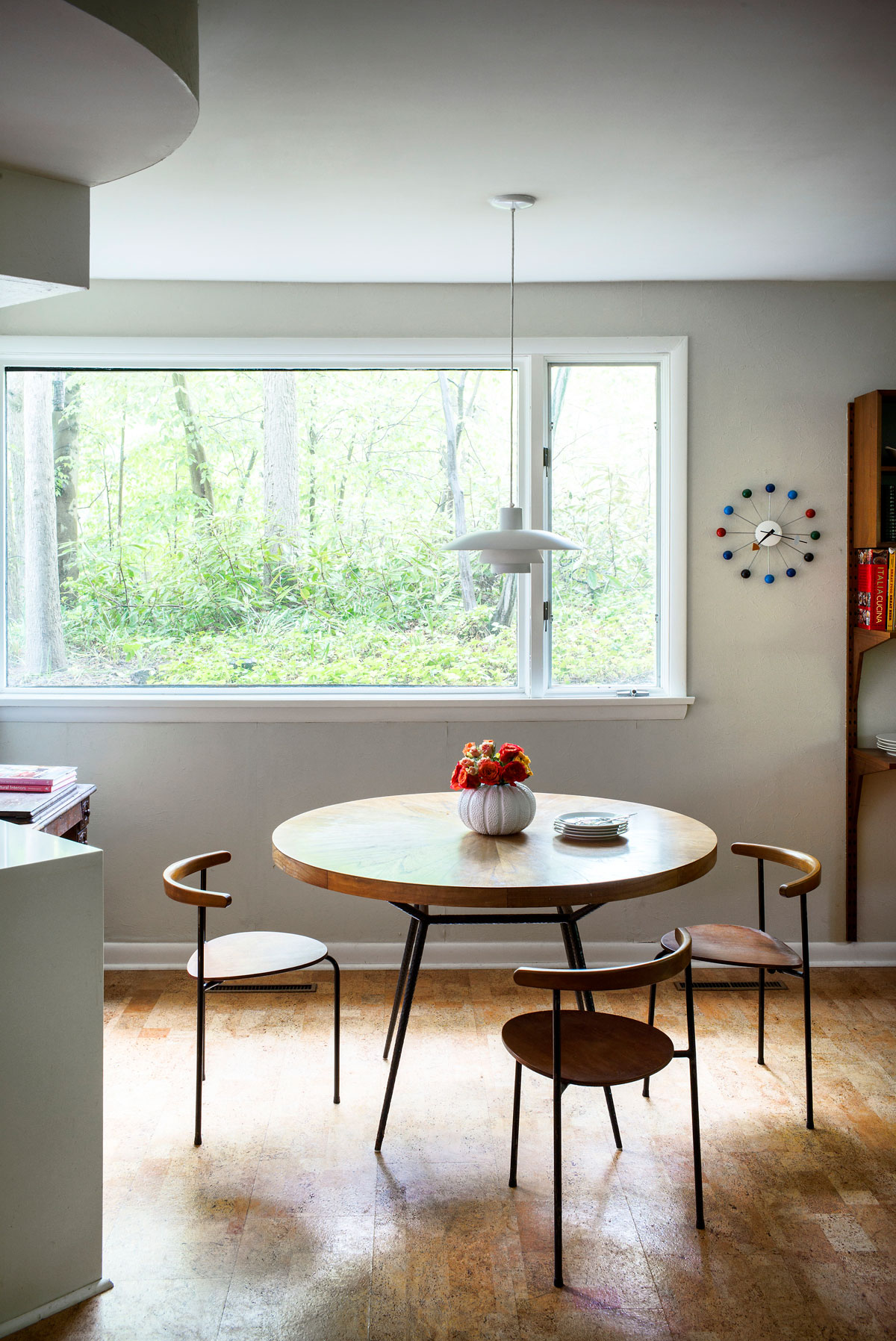
Cook books are arranged along a long wall-mounted wood cabinet.
Splashes of ochre in the upholstery reflect the period of the house.
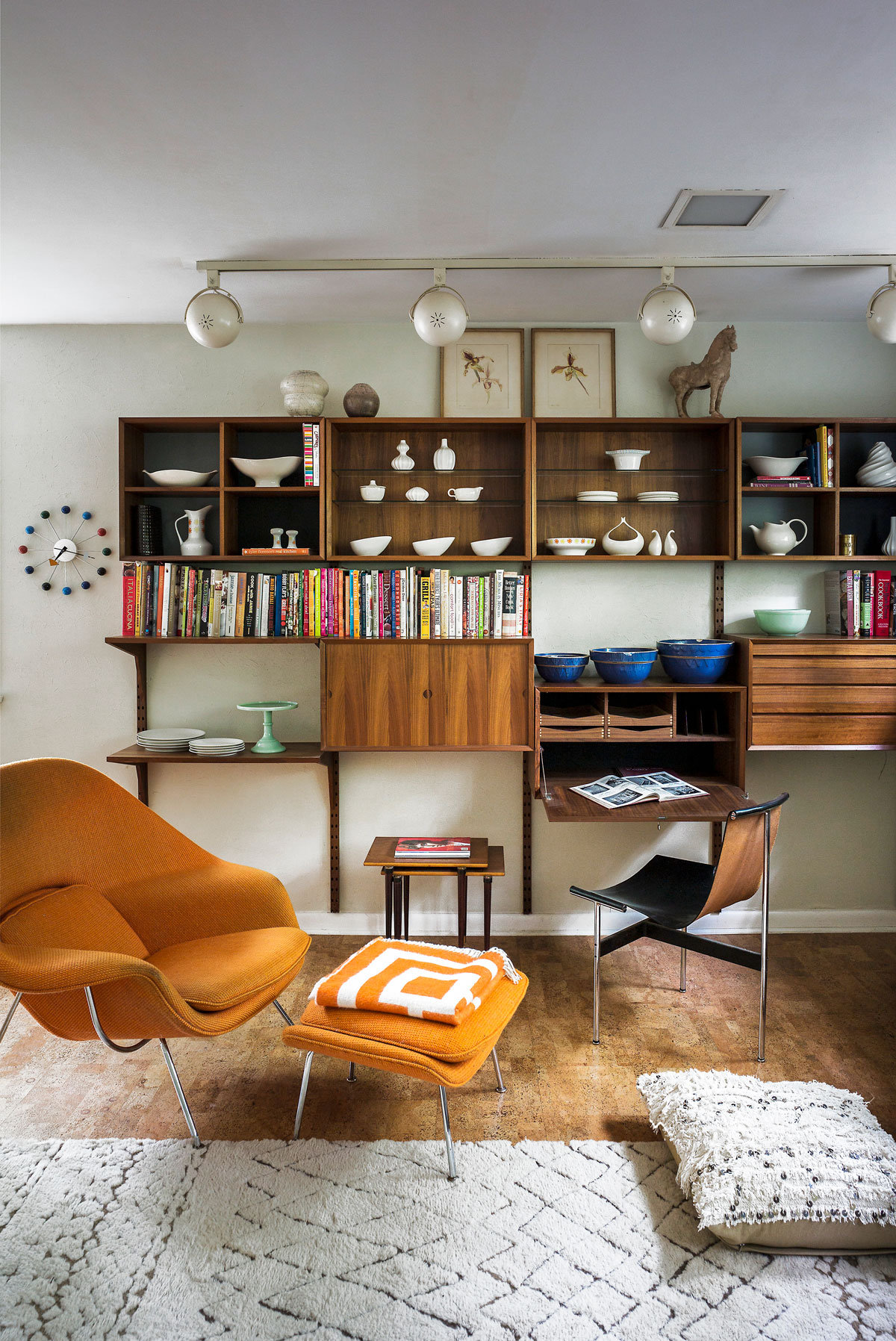
DINING AREA
The chairs and the table top are walnut, but the chairs were mixed up to make them feel more casual.
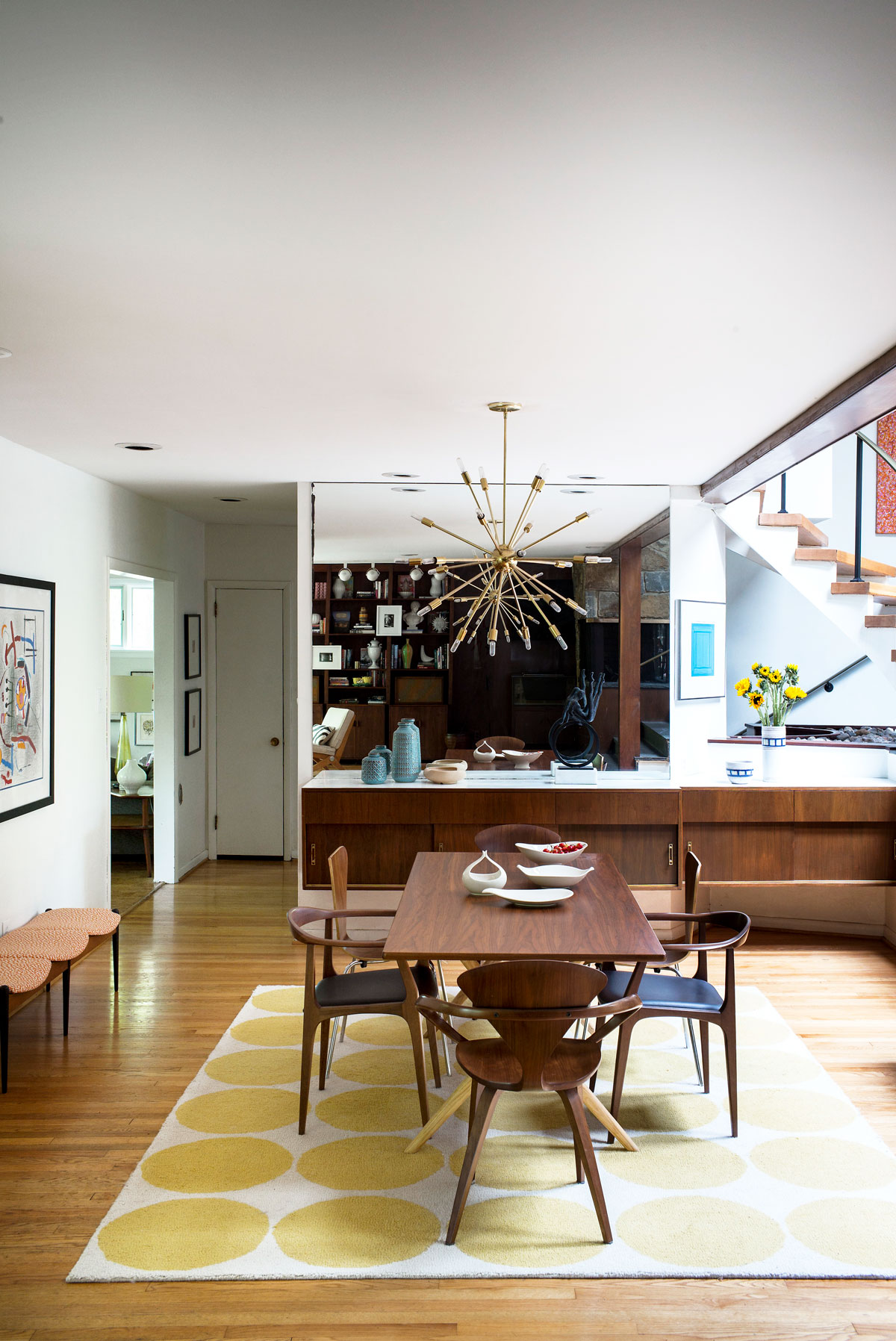
GUEST BEDROOM
This room is more patterned than most in the house. But in a space such as a guest bedroom, it’s fun.
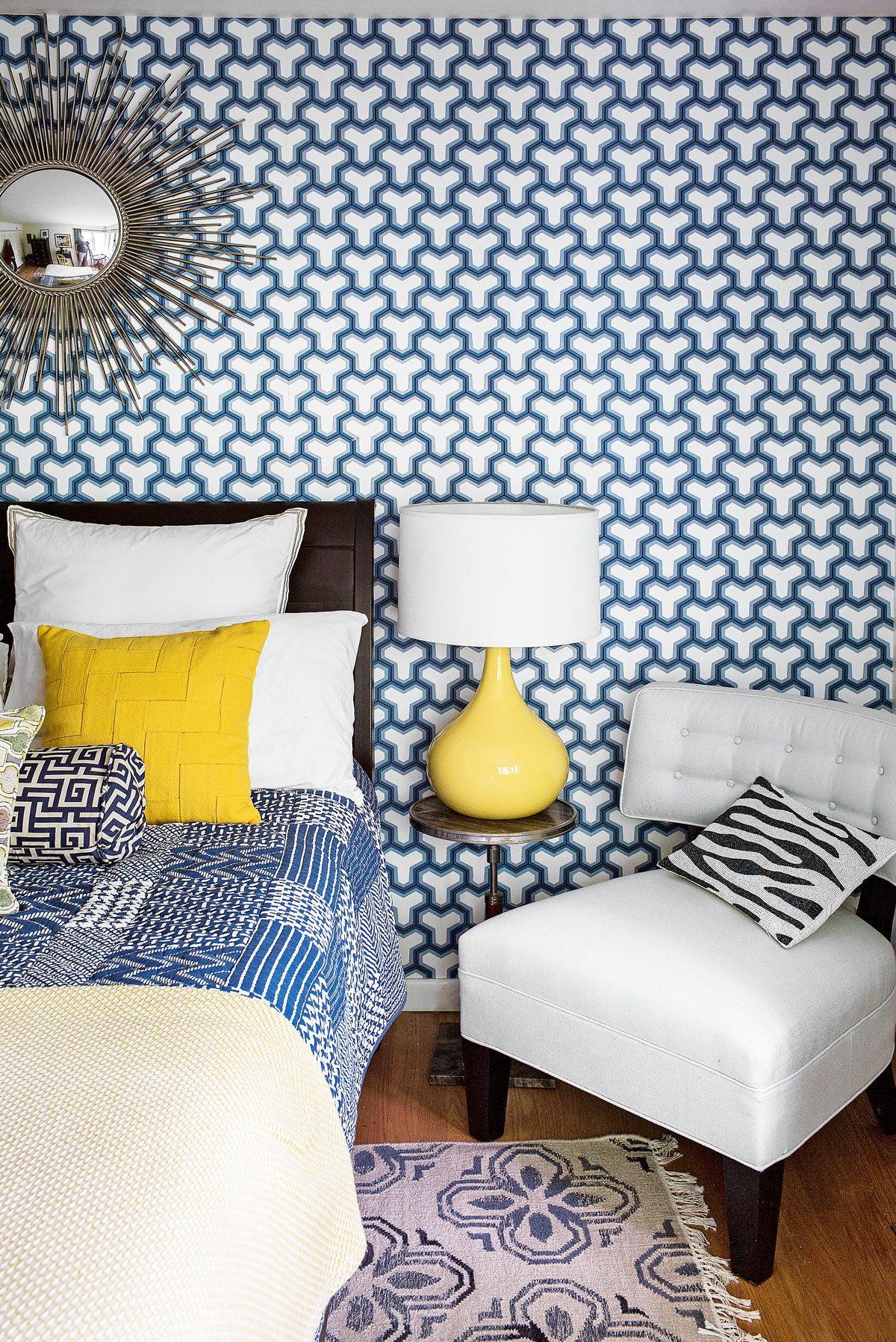
DESK AREA
This area is in one of the bedrooms and has a day bed nearby.
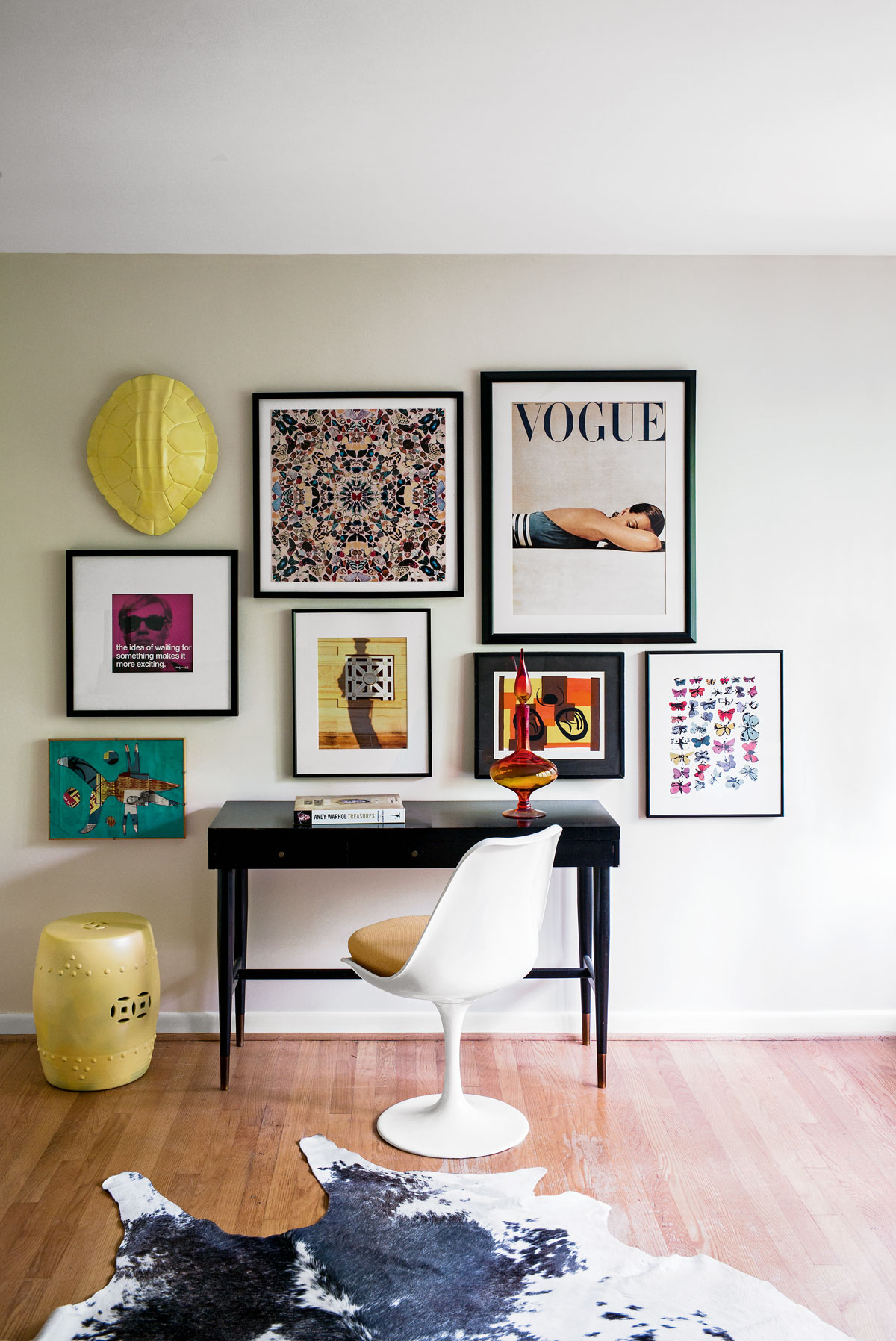
MASTER BEDROOM
The view from the master bedroom overlooks the creek.
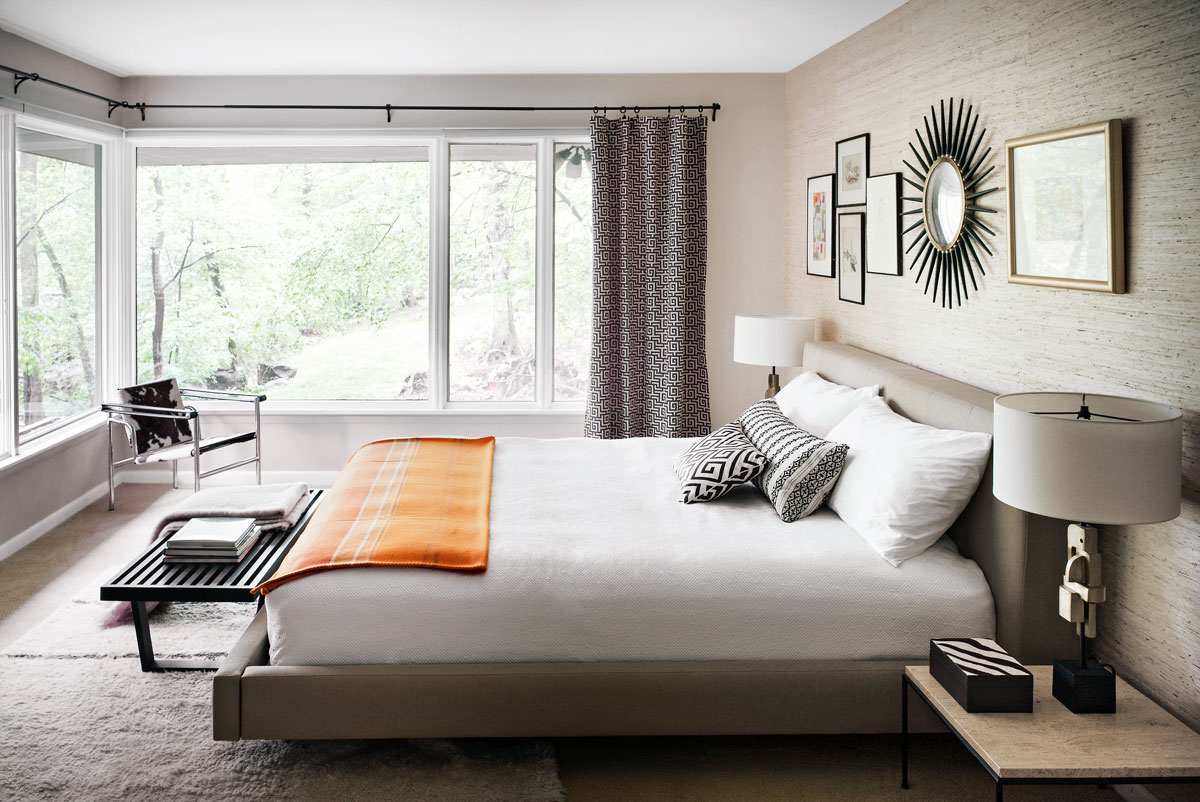
Photography/Paul Raeside
See Also: Master Bedroom Ideas - 31 stunning bedroom schemes
The homes media brand for early adopters, Livingetc shines a spotlight on the now and the next in design, obsessively covering interior trends, color advice, stylish homeware and modern homes. Celebrating the intersection between fashion and interiors. it's the brand that makes and breaks trends and it draws on its network on leading international luminaries to bring you the very best insight and ideas.