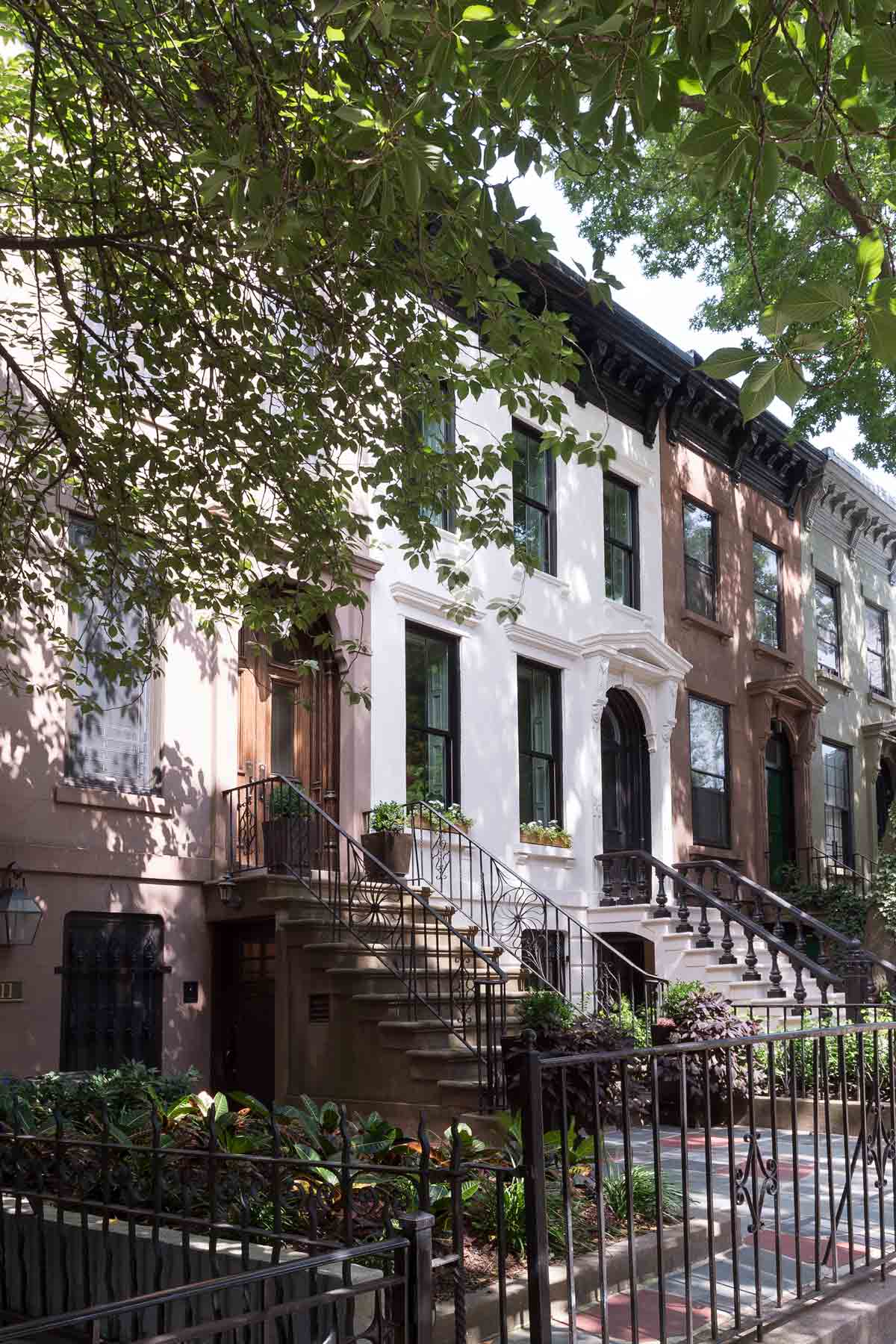
The Property
A late Victorian brownstone in Brooklyn with a small back garden. On the ground floor of this modern home is a large kitchen-diner which flows in to the sitting room. The lower-ground floor has a bedroom, bathroom and TV room. The first floor comprises the master suite with a dressing room and home office. There are two bedrooms and a bathroom on the top floor.
Built in 1890 for dockworkers, the 2,500 square foot property’s greatest draw was its size. However, there was a great deal to do. The interior was a time warp of textured wallpapers, frosted doors and Marmite-brown panelling – think The Godfather meets Goodfellas – shoehorned into a topsy-turvy layout for two families.
Owners Lindsey and Mike (who co-run a residential design and development company) turned to architectural duo Brian Papa and Lauren Maccuaig, of Frances Mildred, to remodel the space. For the interiors, they enlisted the equally empathetic designers Sheena Murphy and Tor Sauder, of NY- and UK-based firm Nune.
See more incredible modern homes around the world
hall
Lindsey shares the house with Mike (and two usually energetic dogs), but she designed the interior so that it can eventually be rented out to a family.
On the ground floor, widening the opening between the hall and the living room brought light to the latter, where a creamy marble fireplace was unearthed behind decades of gloss. From here, chic black stairs lead to the lower-ground.
Original features, such as the stair rail, cornicing and shutters, have been revived and cast-iron radiators were made to match the previous models.
The Livingetc newsletters are your inside source for what’s shaping interiors now - and what’s next. Discover trend forecasts, smart style ideas, and curated shopping inspiration that brings design to life. Subscribe today and stay ahead of the curve.
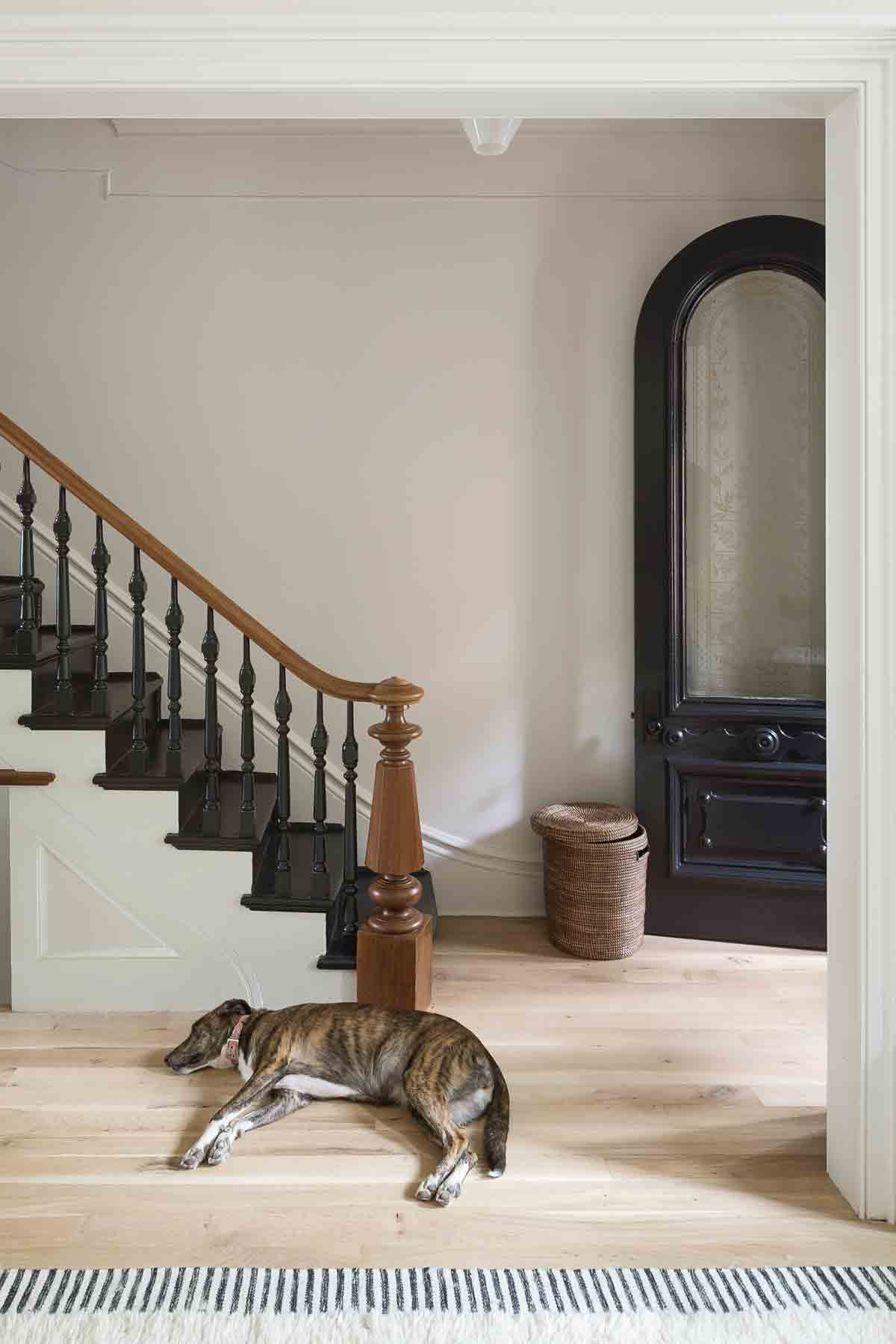
living room
Working closely with Sheena and Tor of Nune interior design, Lindsey and Mike peeled back decades of gloss and textured wallpaper to uncover the original architecture, now offset by a bold, monochrome palette, which sets the urbane tone of this home.
Dark paint colours and sliding doors were jettisoned to create the light-filled ground floor.
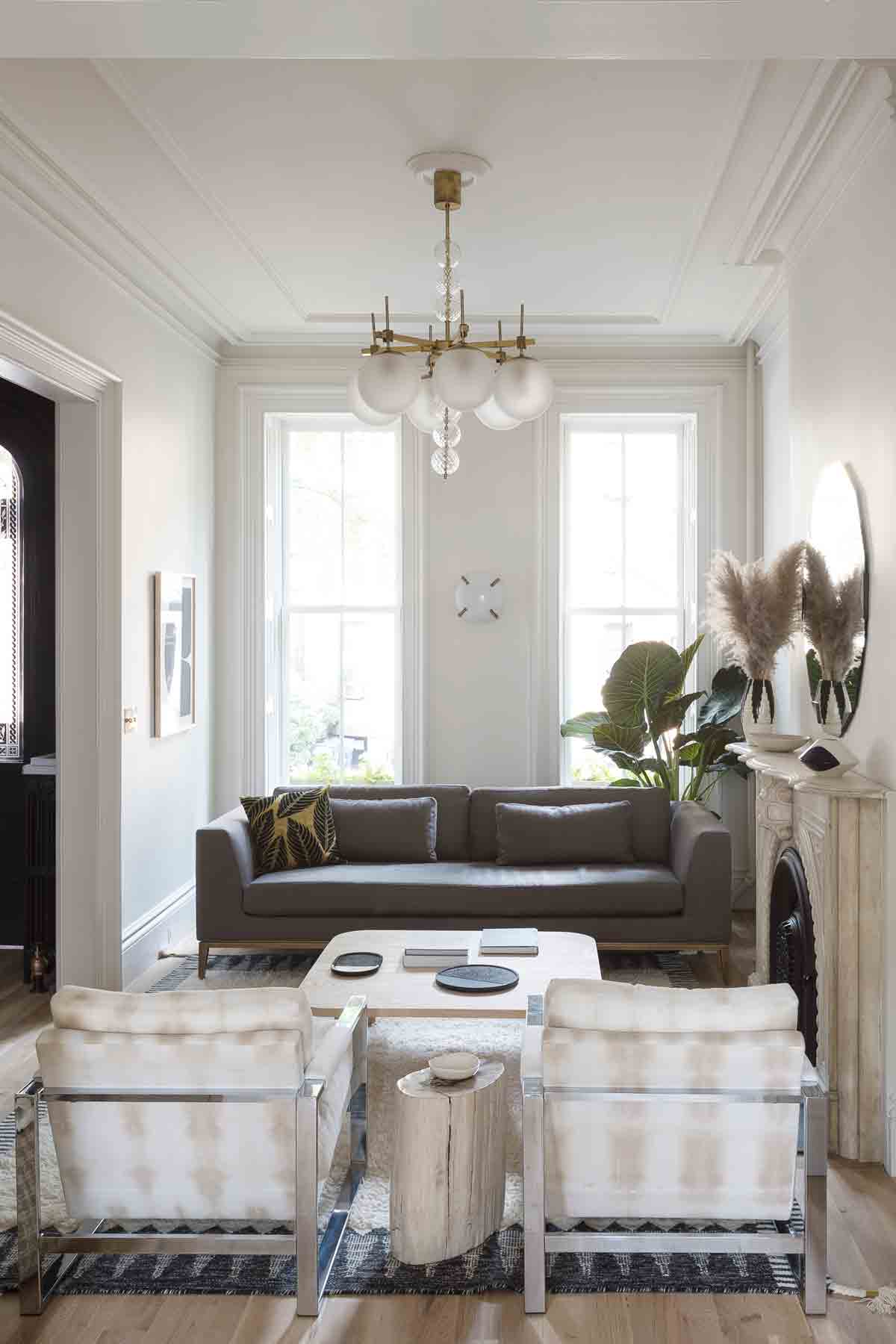
Kitchen
High-street carcasses are masked by bespoke kitchen cabinetry and a calming paint palette, which amplifies the sense of light in this space. Reinventing the house meant un-muddling the floor plan, which had been divided in to bedsits, to create this kitchen at the back, which flows through an open-plan dining area to the living room at the front.
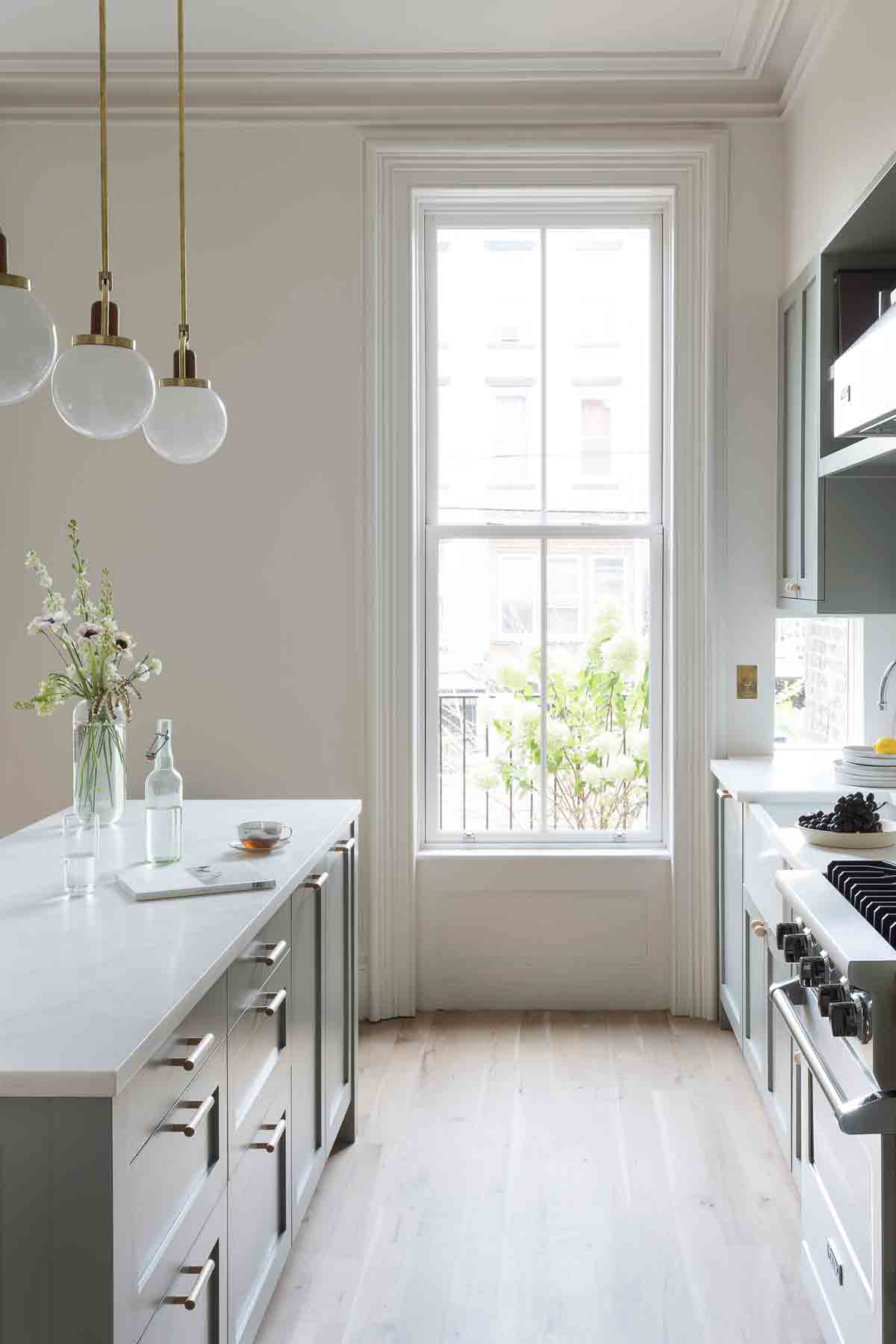
Underfoot, Lindsey chose the new matt oak flooring for its ‘raw, authentic feel’, while grim Seventies gloss paint was replaced by a palette of luminous greys and whites on the walls.
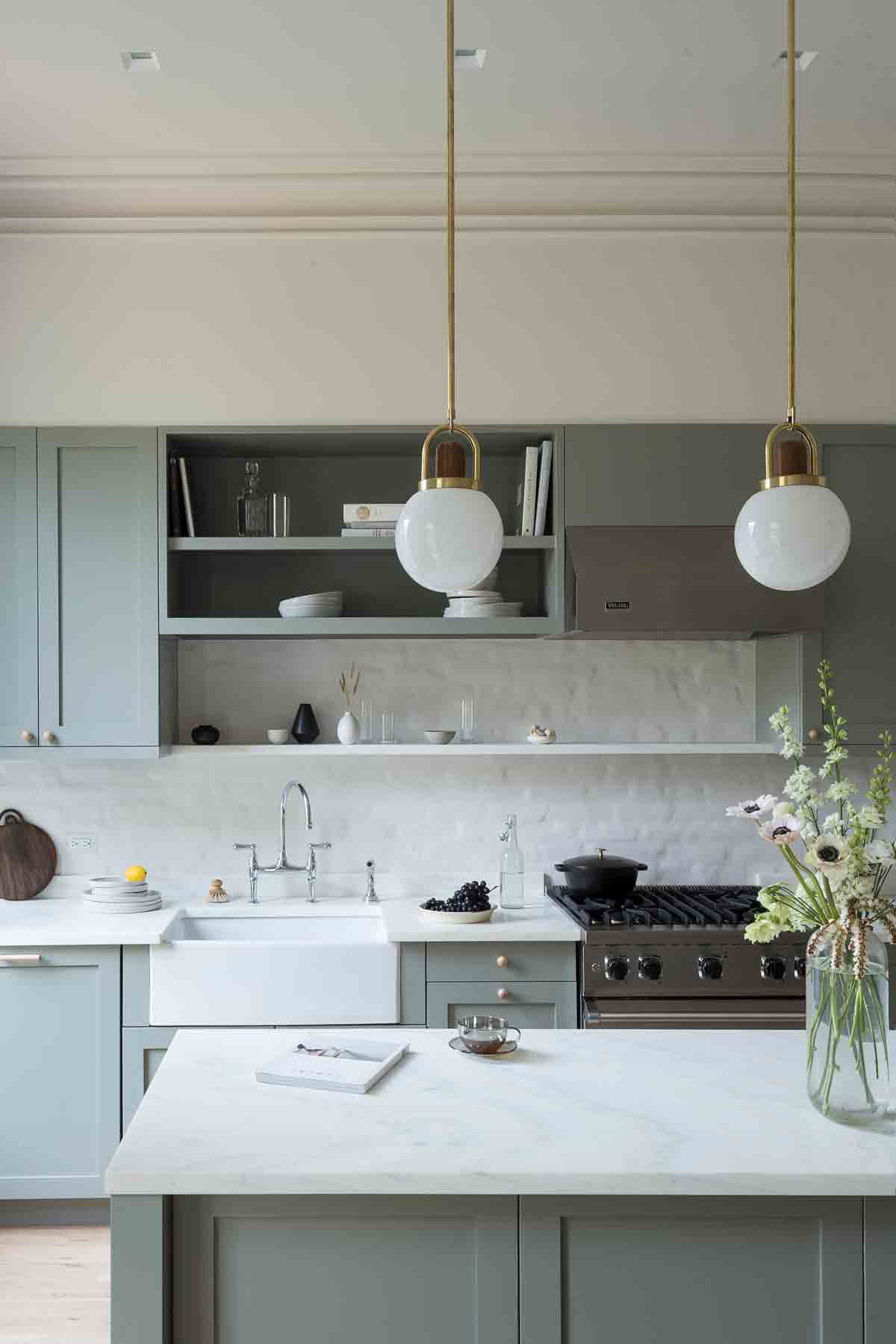
See Also: Gorgeous Grey Kitchen Ideas
Dining area
Lindsey preserved the 19th-century bones of the house while creating modern, functional spaces.
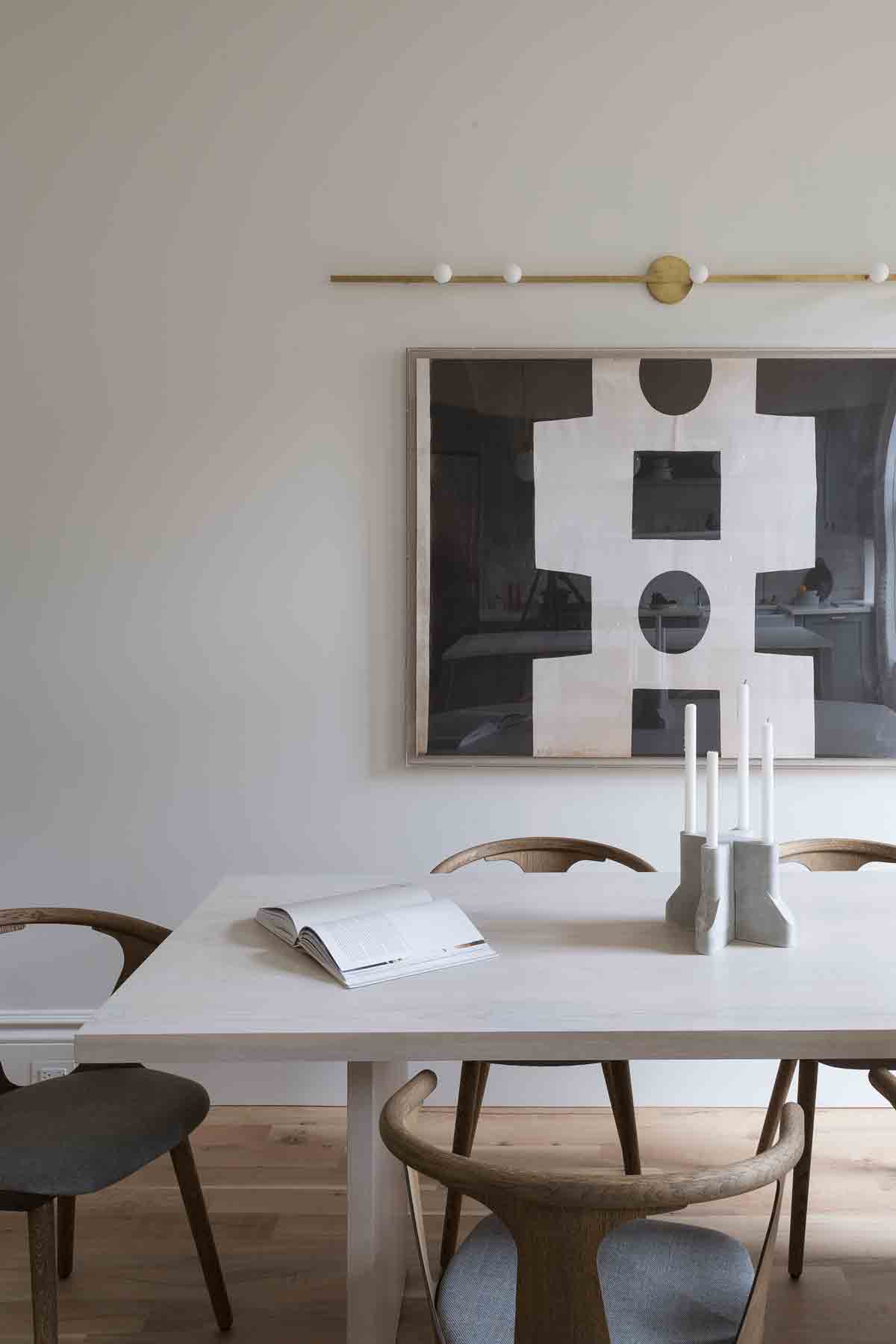
Master Bedroom
This pared-back space leads to a dressing room andan en-suite bathroom.
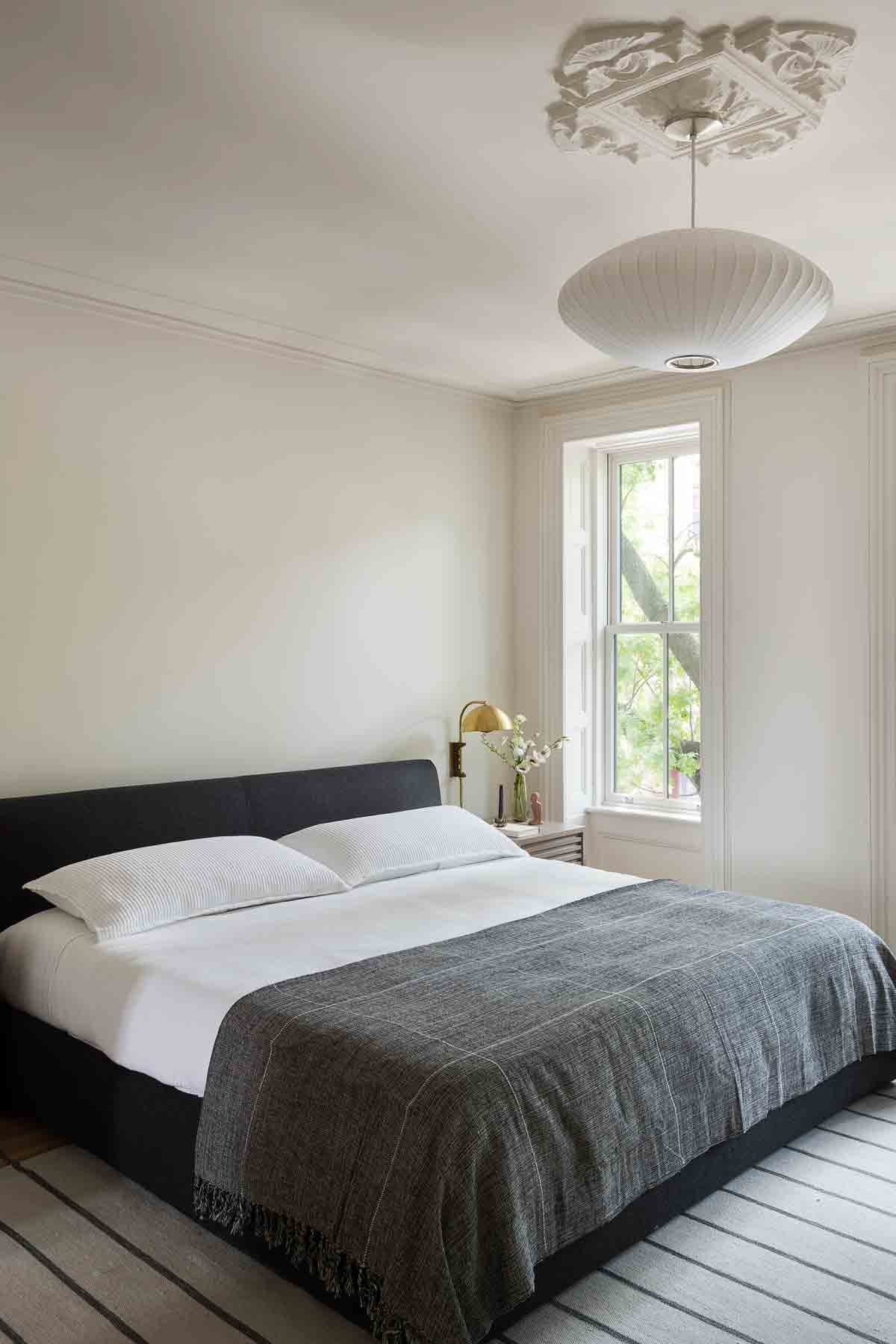
Master en suite
The bath was positioned next to the shower for practicality and views of the garden.
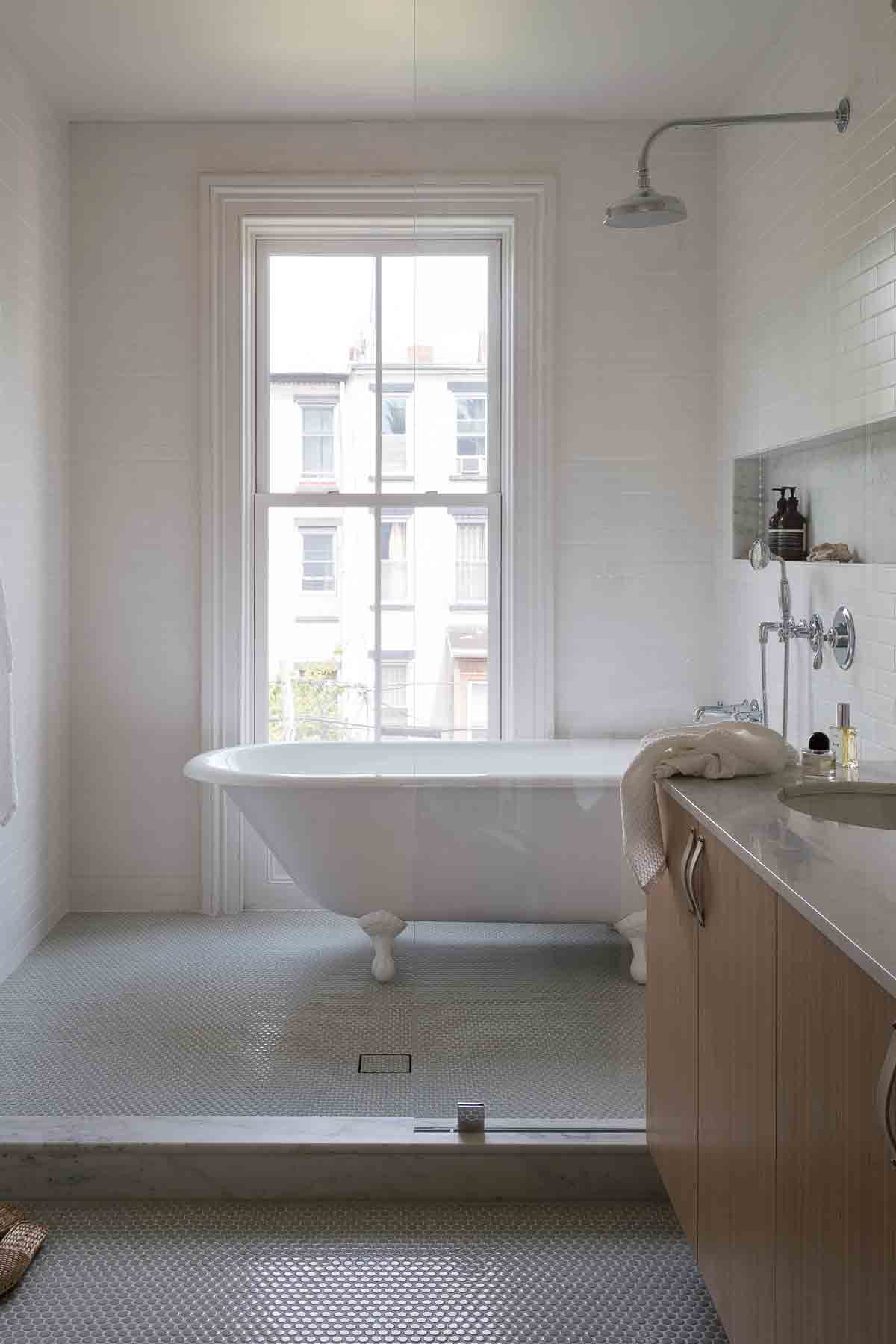
See Lindsey’s work at brancaand.co. See more from Sheena and Tor at nunenune.com
Photography / Matthew Williams
See Also: Master bathroom ideas - 19 stunning design ideas for a dreamy master bathroom
The homes media brand for early adopters, Livingetc shines a spotlight on the now and the next in design, obsessively covering interior trends, color advice, stylish homeware and modern homes. Celebrating the intersection between fashion and interiors. it's the brand that makes and breaks trends and it draws on its network on leading international luminaries to bring you the very best insight and ideas.