You Can Now Rent This Iconic Architect-Designed LivingEtc House
The incredible architect-designed home comes complete with indoor slide, fireman's pole and courtyard swimming pool...

The Livingetc newsletters are your inside source for what’s shaping interiors now - and what’s next. Discover trend forecasts, smart style ideas, and curated shopping inspiration that brings design to life. Subscribe today and stay ahead of the curve.
You are now subscribed
Your newsletter sign-up was successful
The iconic The Round House in West London's Kensington Olympia is now available to rent as a stylish holiday home. If the home ring familiar to you, it's because this property has graced the pages of Livingetc magazine, and has featured here online too – though by the looks of things the property has seen some new updates since we last saw it.
Designed by architect Michaelis Boyd – the same designer behind Soho Farmhouse, Tom's Kitchen, Duddell's restaurant and The Electric Cinema to name a few – the minimalistic London home features a firefighter’s pole in the kitchen and a slide down the stairs. Hey, nobody said minimalism couldn't also be fun.
Available for rent through onefinestay.com, the striking home sits on the site of a former MOT centre. It's now an 8 bedroom, 4 bathroom home with enviable interiors.
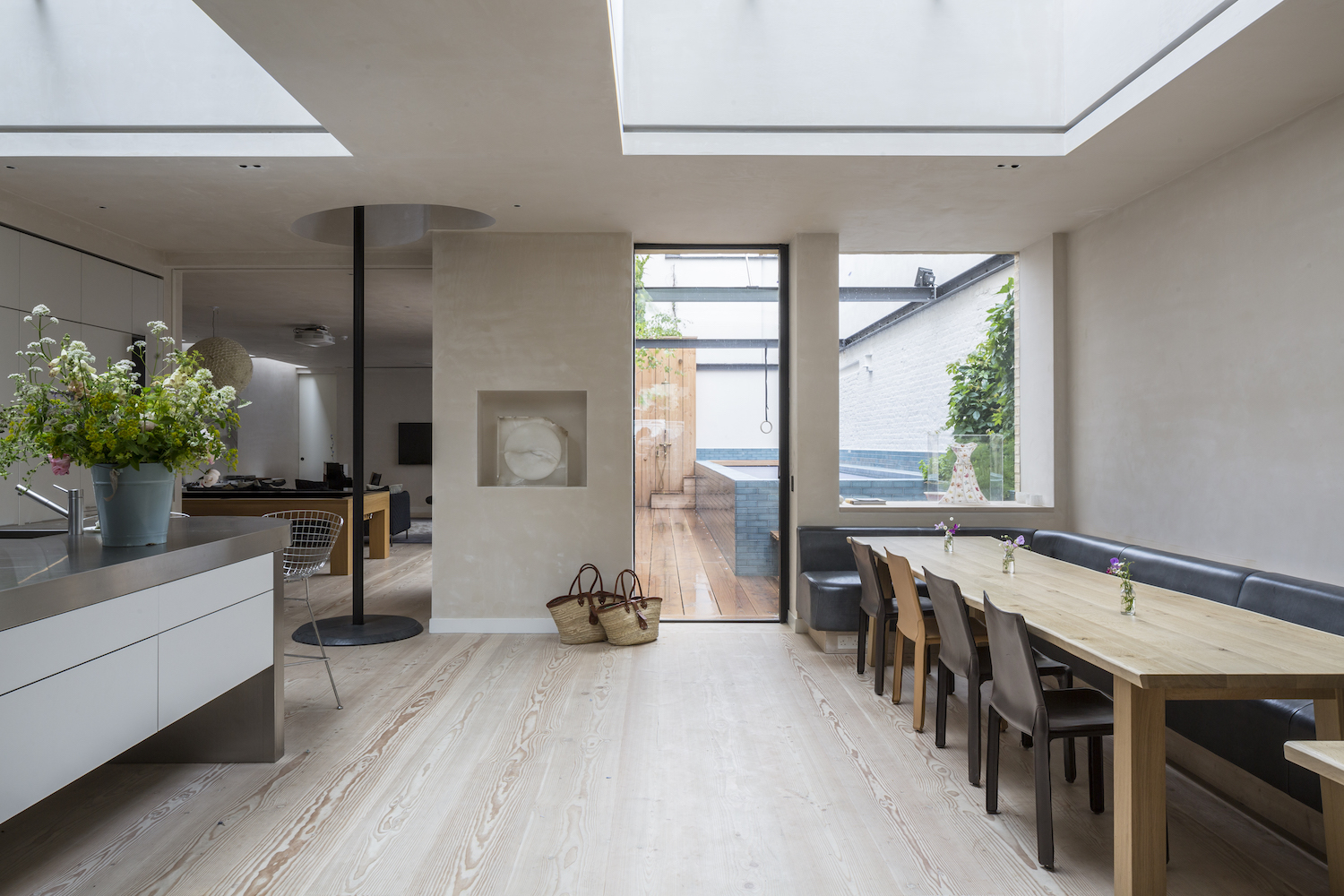
See Also:Explore Michaelis Boyd's Stunning Home on Cornwall's Coast
An off-road drive takes you to the front door of this curved property.
The house is an architectural gem. This eight-bedroom house was constructed with a ground floor beneath two circular towers and connected by a staircase ‘bridge’. There’s an entrance hall, WC, kitchen-diner, living room and office on the ground floor. The first tower has a bedroom, shower room and utility room on the first floor, and the main bedroom suite, with a shower room and separate WC on the second floor. The other tower has three bedrooms and a bathroom on the first floor and a further three bedrooms and bathroom on the second floor. Each tower has a roof terrace and garden and there’s also a courtyard garden with an outdoor swimming pool on the ground floor.
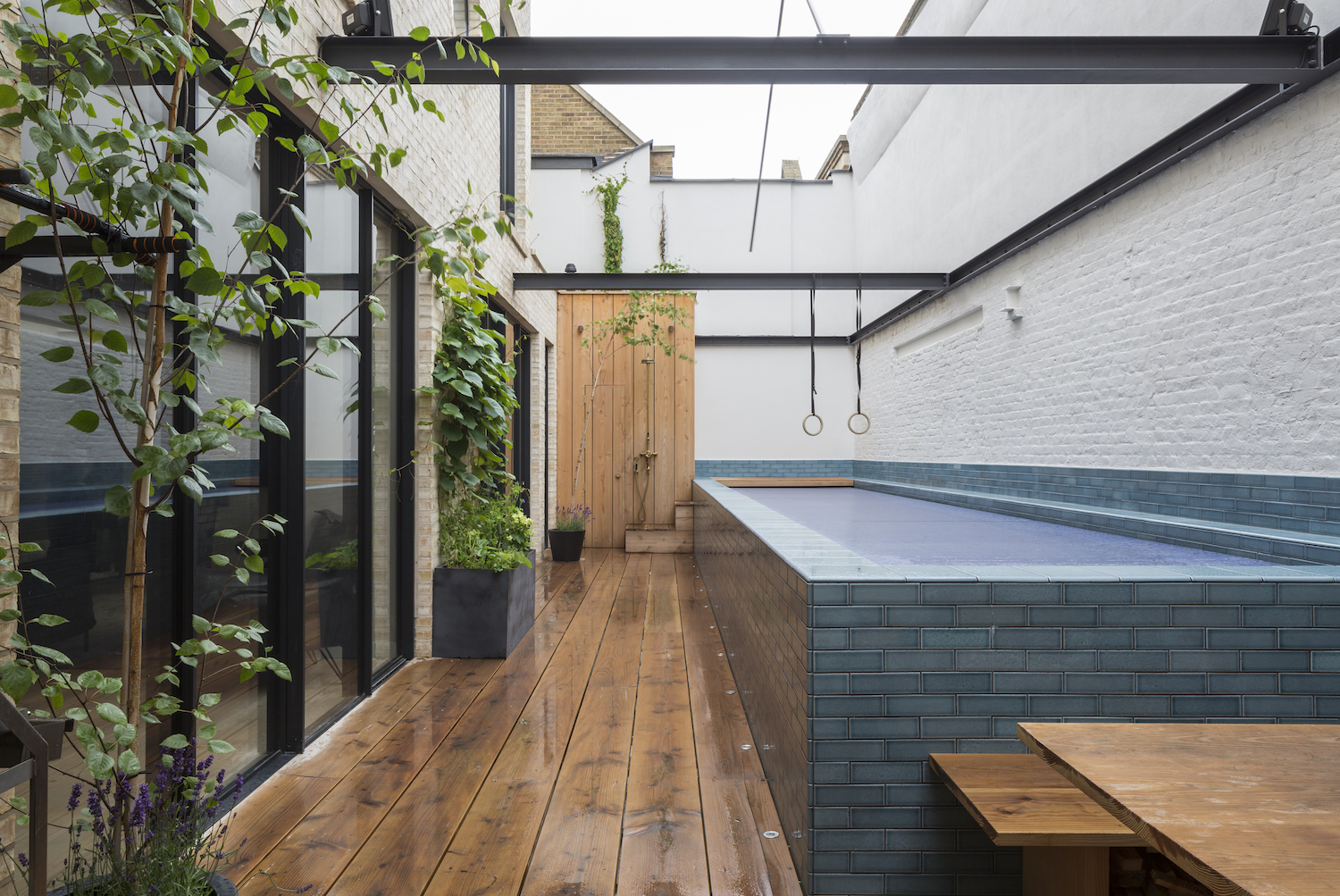
See Also:Former London Hospital Is Transformed Into A Cavernous Family Home
The Livingetc newsletters are your inside source for what’s shaping interiors now - and what’s next. Discover trend forecasts, smart style ideas, and curated shopping inspiration that brings design to life. Subscribe today and stay ahead of the curve.
The property’s curved towers are linked by an external covered staircase – the bridge – to avoid blocking out light from the neighbours. The radical shape has turned the house into a talking point.
Using traditional building materials whilst showcasing modern design, the house demonstrates that new builds can be imaginative and need not sacrifice style.
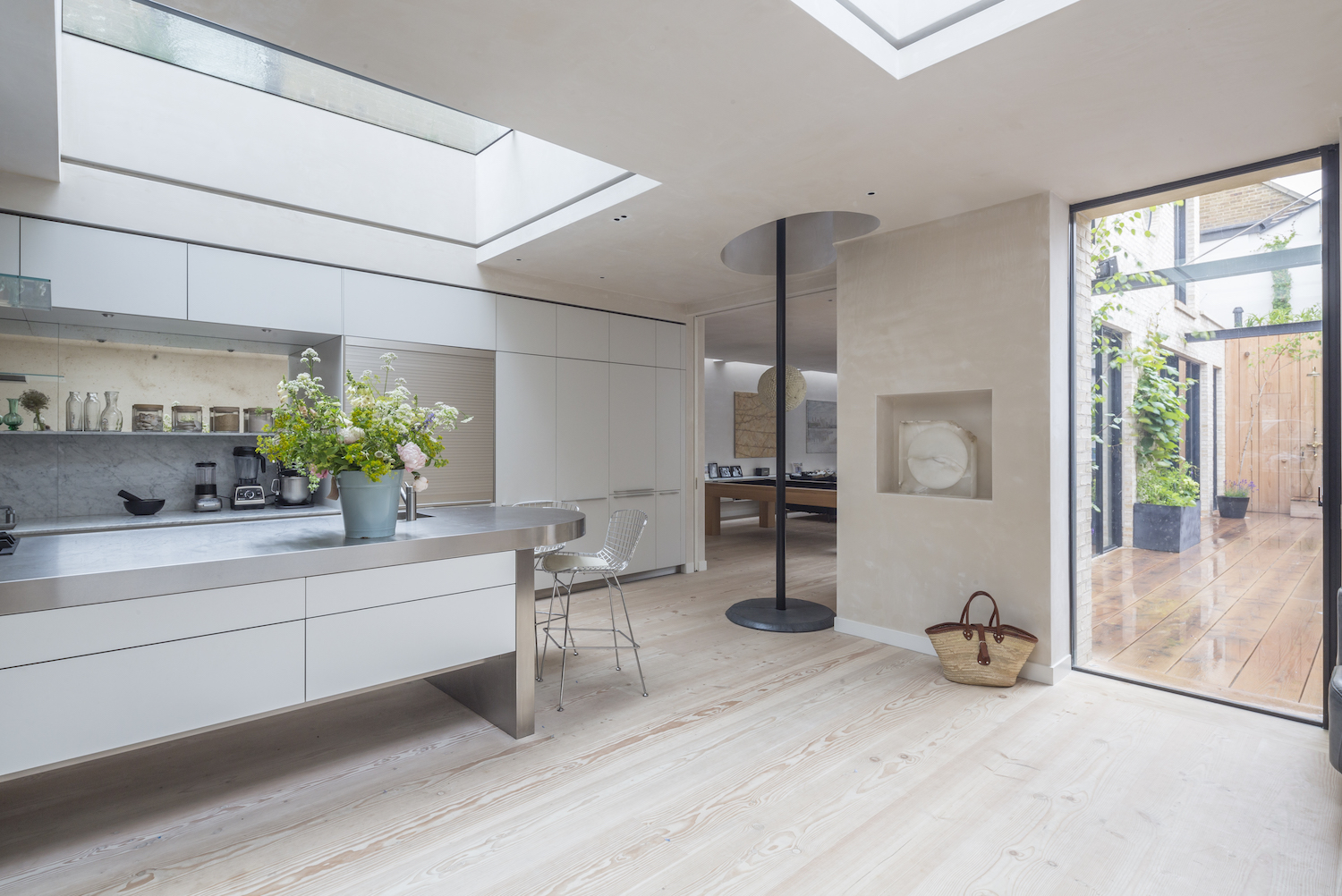
See Also:Explore A Playful House in Martha's Vineyard With A Cool Indoor Chute
From slides and a pool, to hidden areas and a fireman’s pole which mischievously connects the ground and first floor, there are plenty of playful details that elevate the project to a truly bespoke piece of residential architecture.
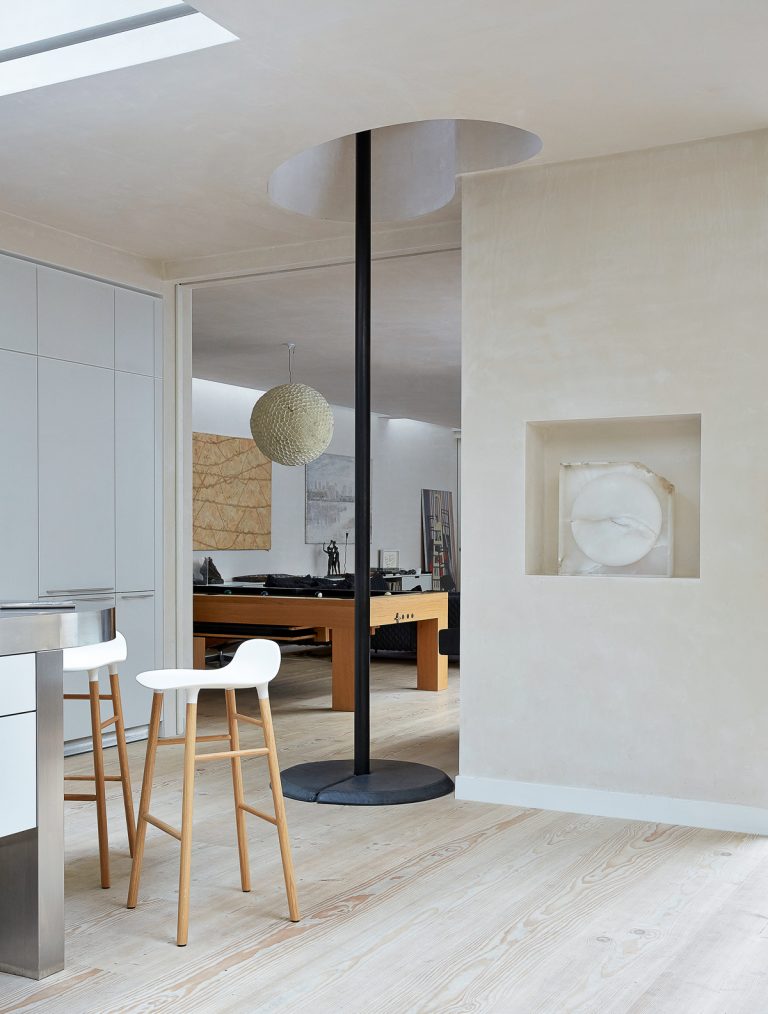
The entrance hall leads into an open-plan living area, with a state-of-the-art kitchen at one end.
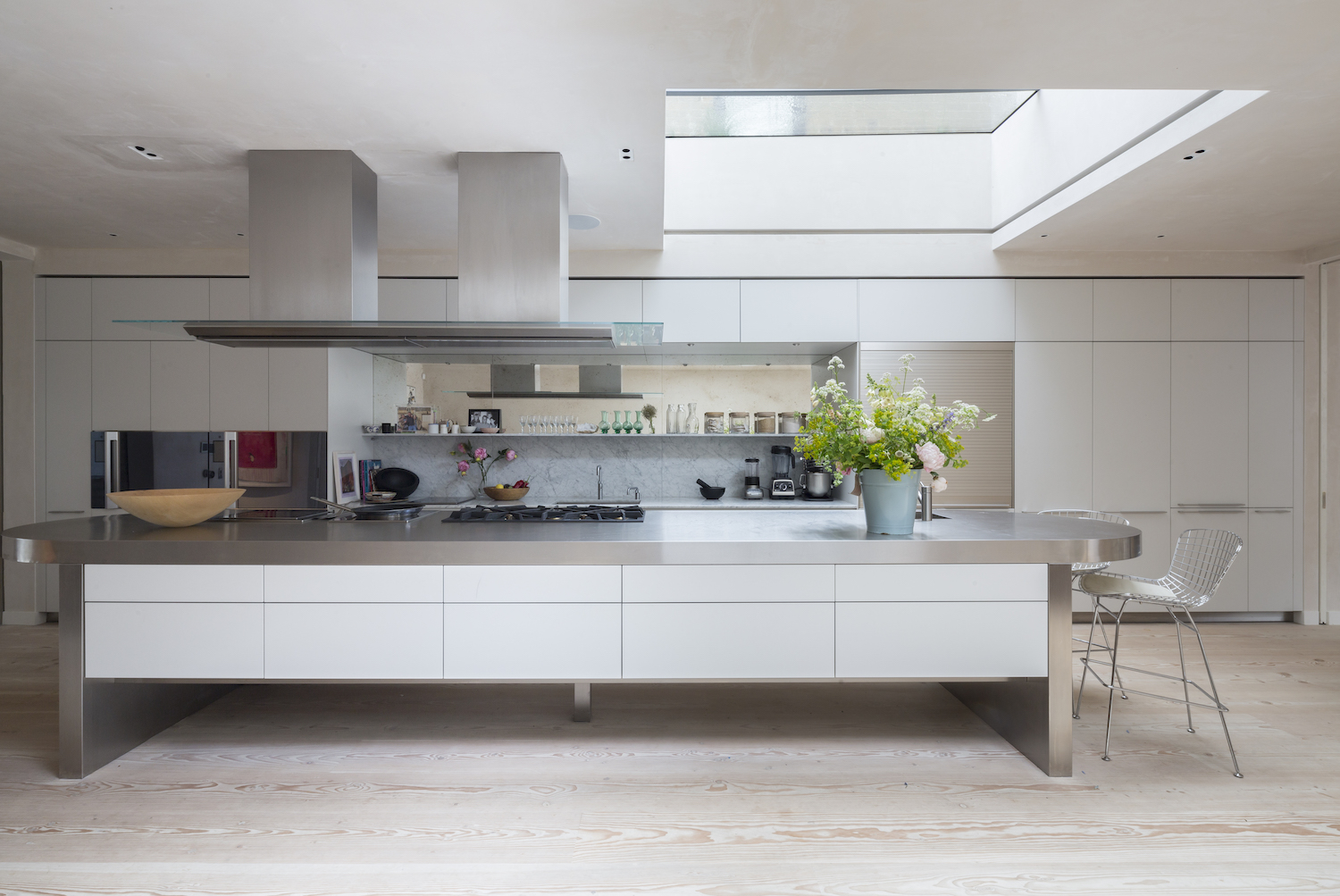
See Also:Striking And Stylish White Kitchen Ideas
Walking past its long dining tables (set beside leather benches), you’ll come to a sitting room with stylish seats, a few accomplished artworks and access to the garden and blue-tiled swimming pool.
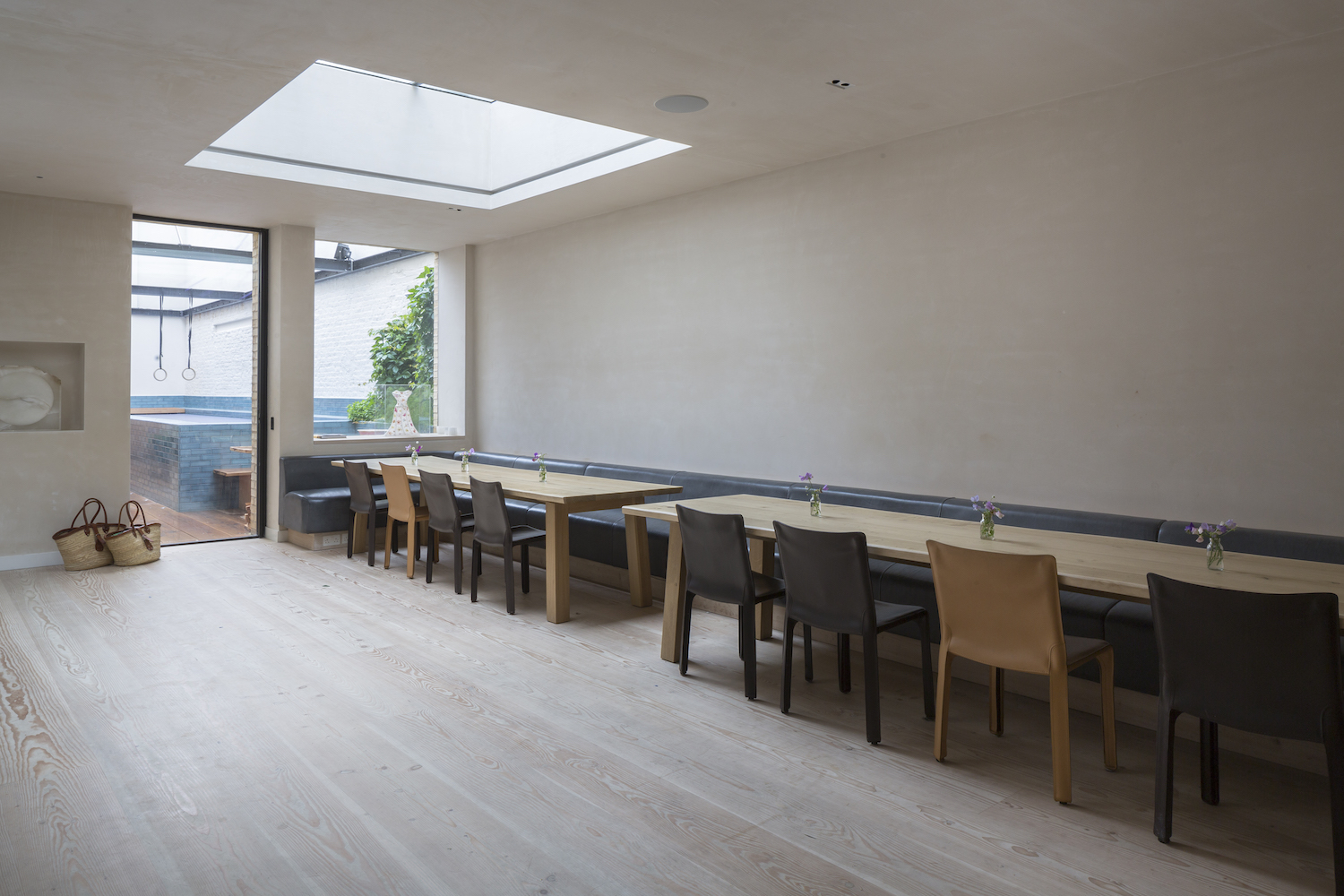
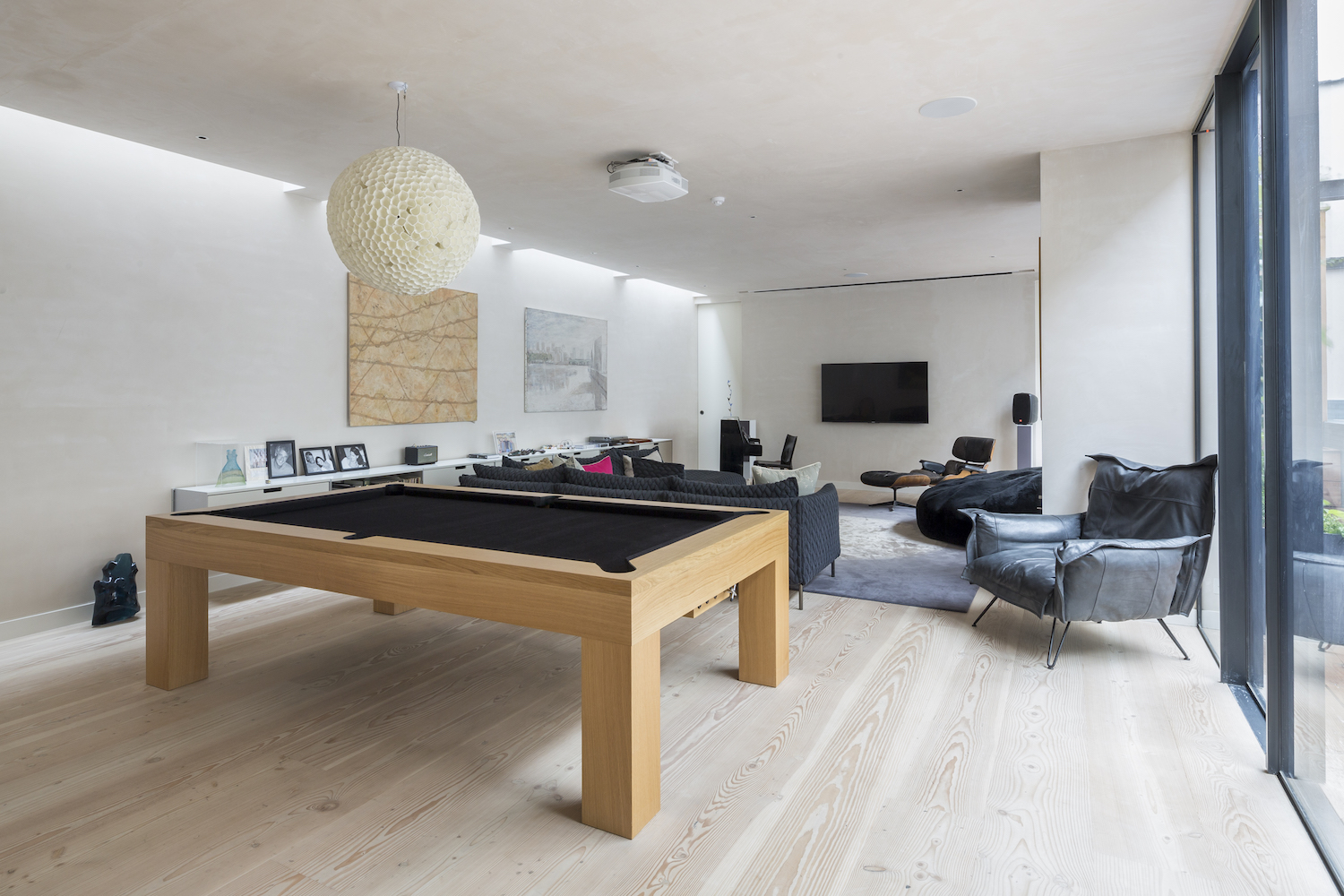
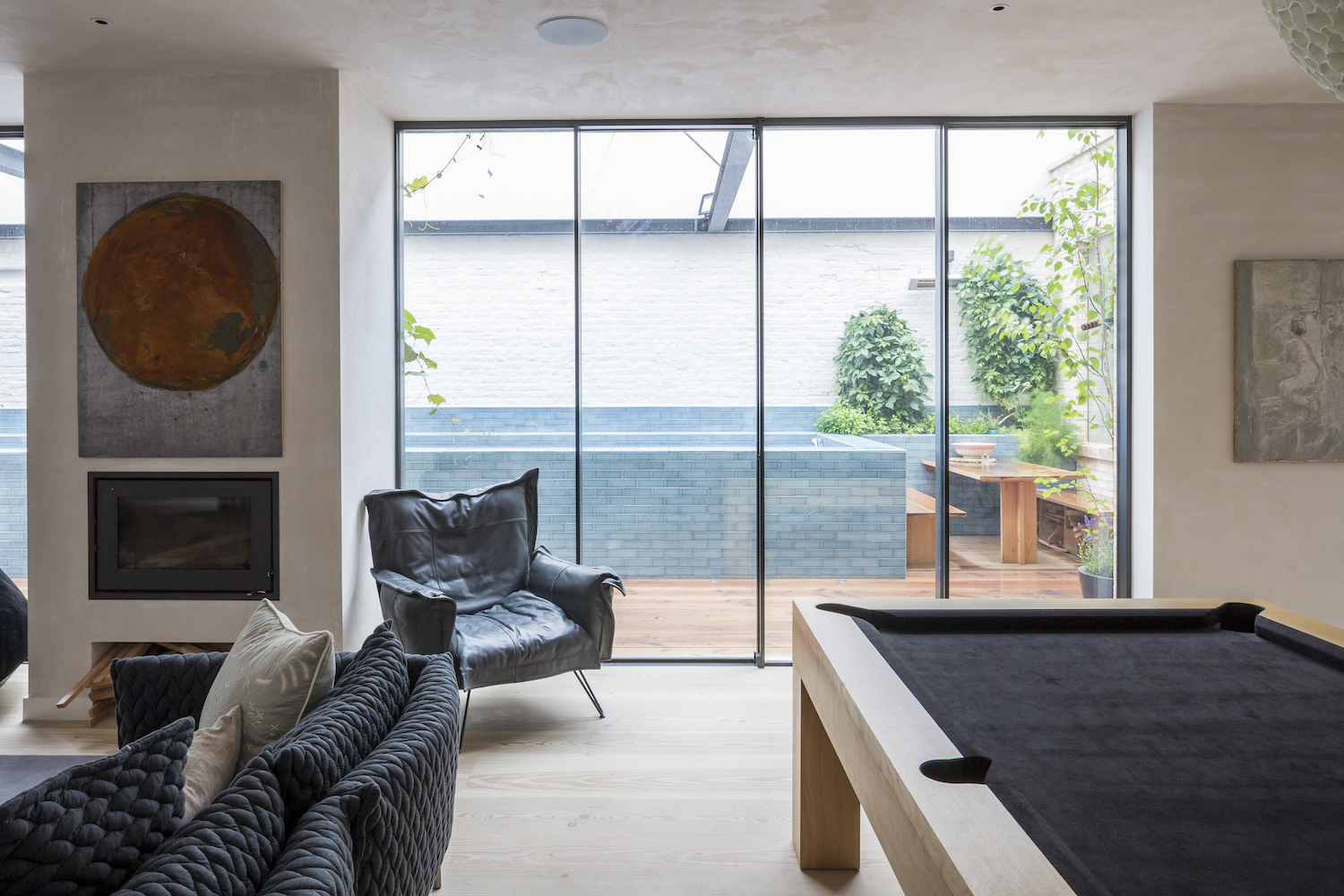
See Also:Explore An Awe-Inspiring Architectural Gem In Beverly Hills
The interiors are all whitewashed walls, blonde wood floors and wide windows. The decor has an almost powdery softness, given definition with black-framed internal and external glazing. The plaster has a rustic honesty plus it absorbs sound beautifully.
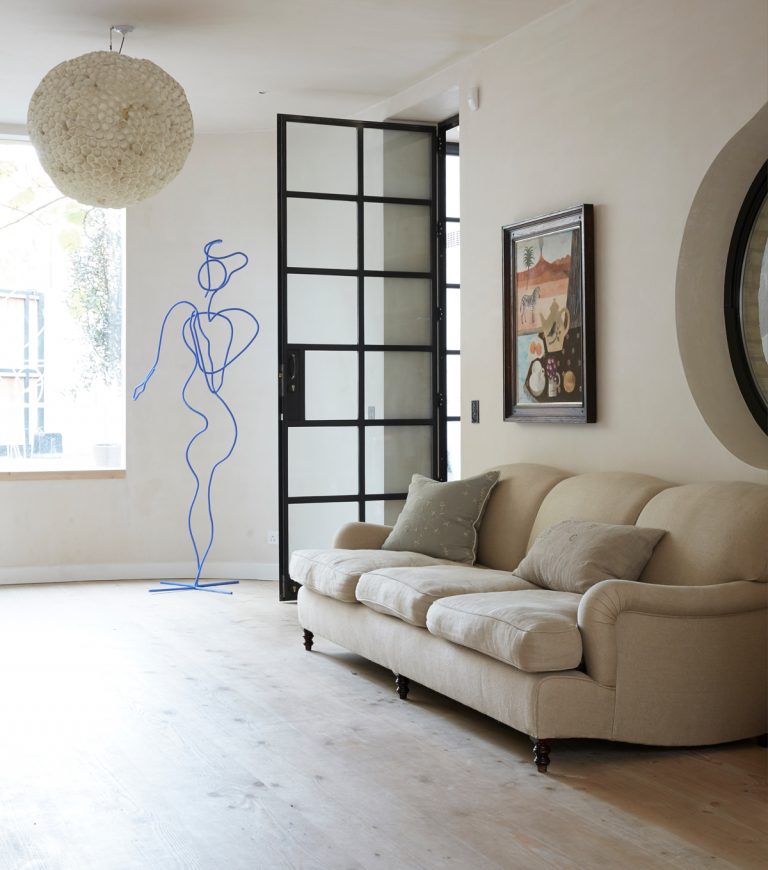
Elsewhere, surfaces are gently tactile, from the deep quilting of the sofa to the silky pileof the living room rug, but it’s the collection of artworks that provides the real drama in the space.
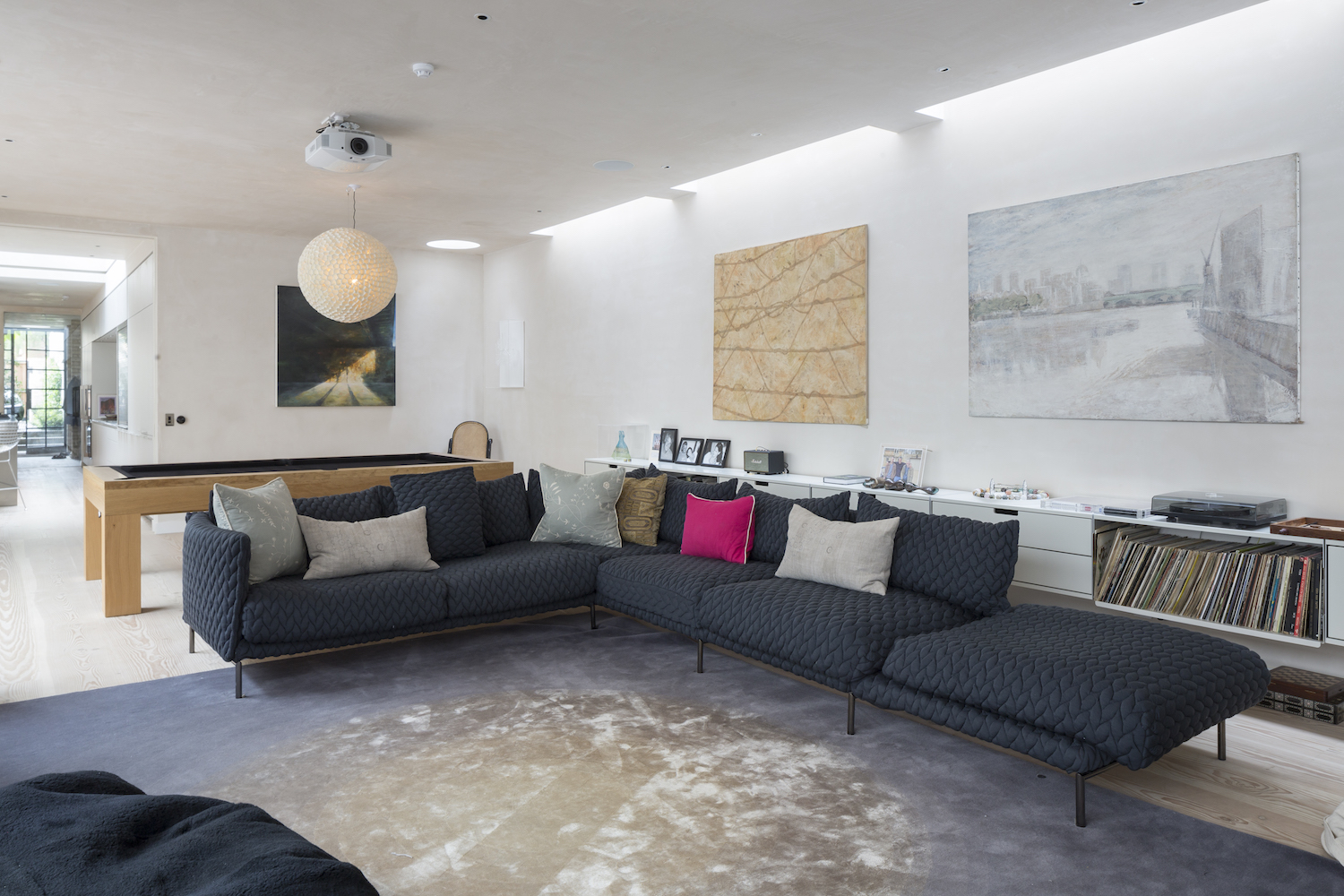
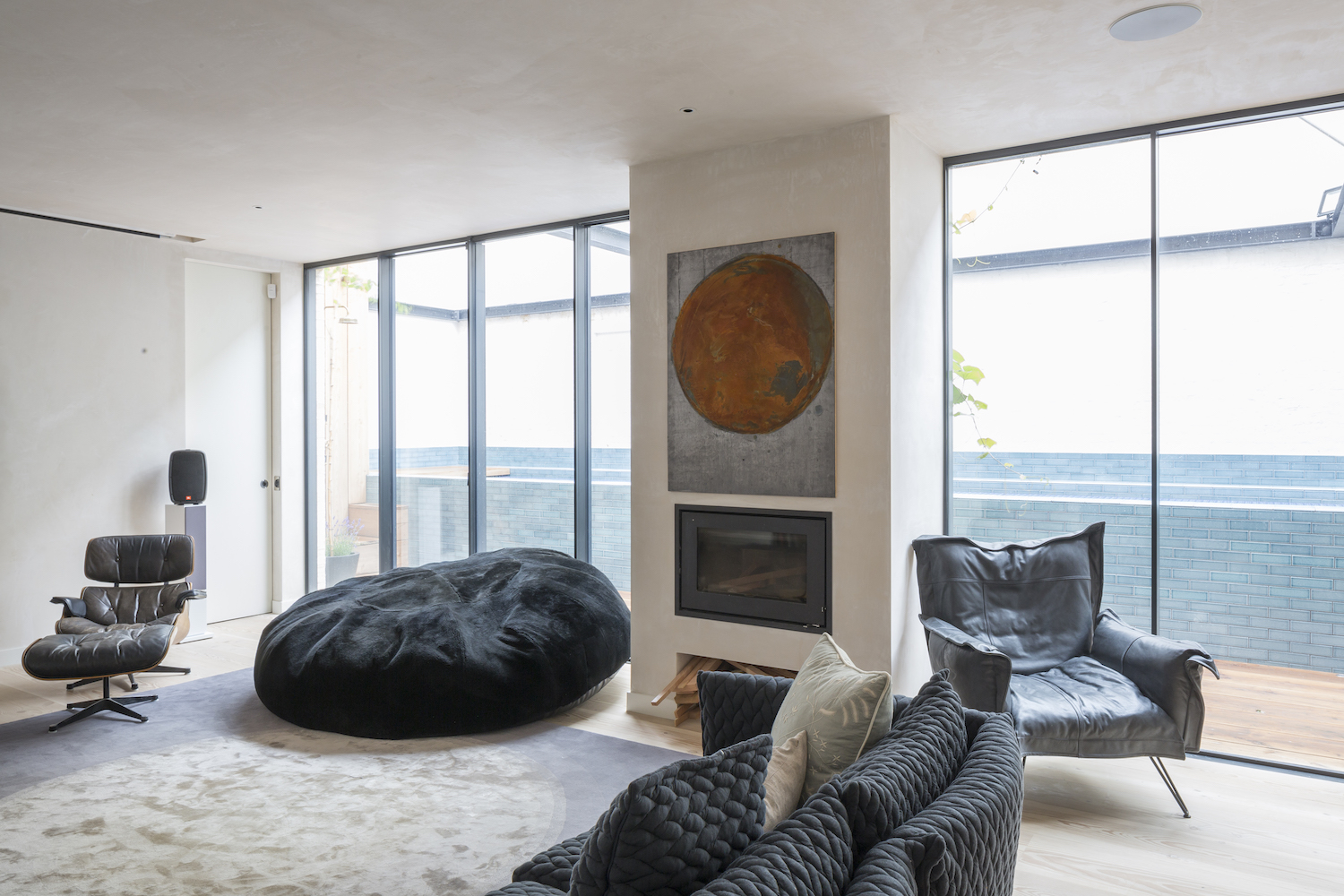
See Also:This James-Bond style mountain home features a private ski resort and indoor climbing wall
The owners of this property installed a slide on the inside of the staircase, offering a fun – and quick – way down.
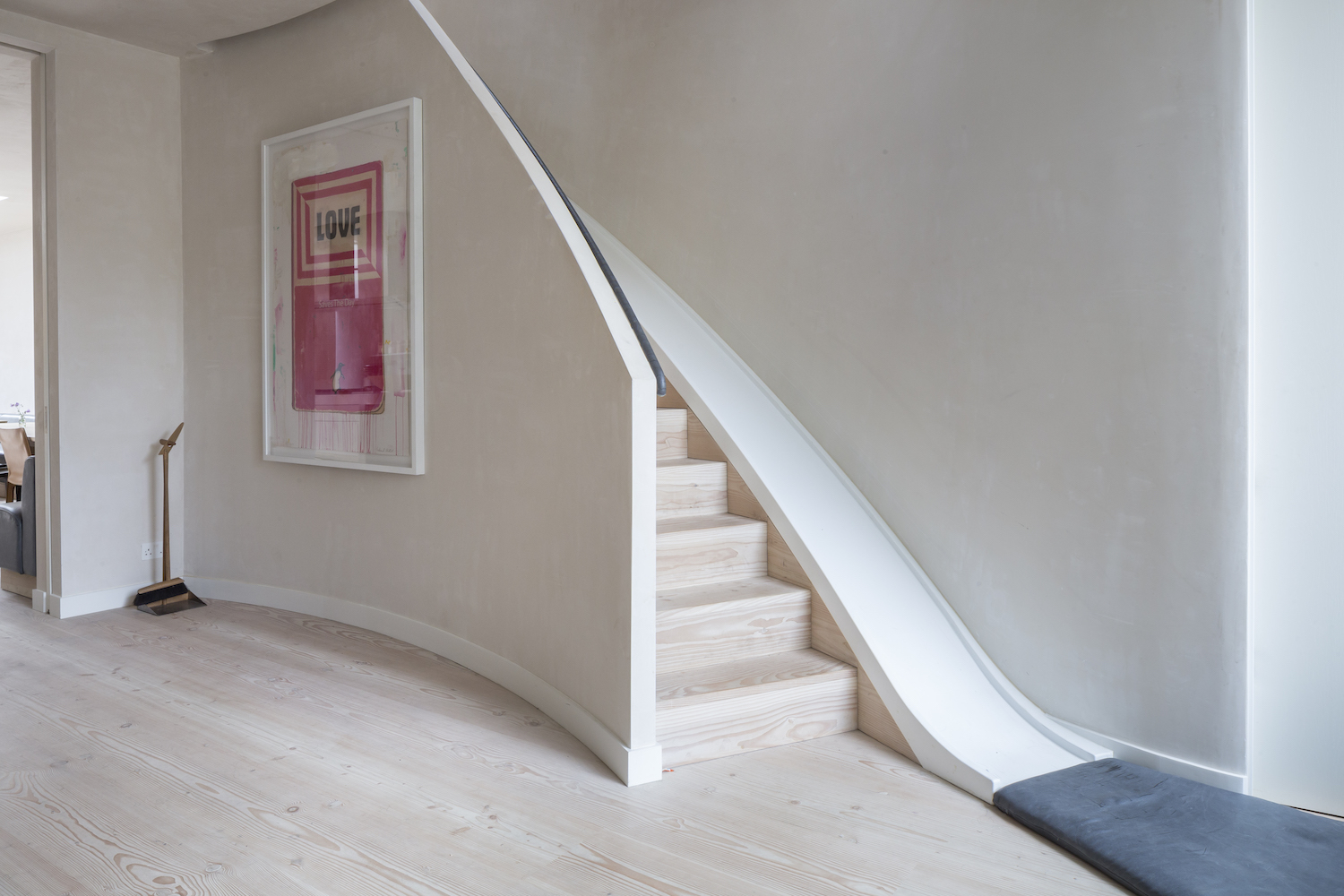
Upstairs on the first floor are four bedrooms – all distinctively decorated, and one with an ensuite. The curved wall of the bathroom nods to the property’s organic shapes but was also created for practical reasons – the property needed to fit into a tight space between existing houses.
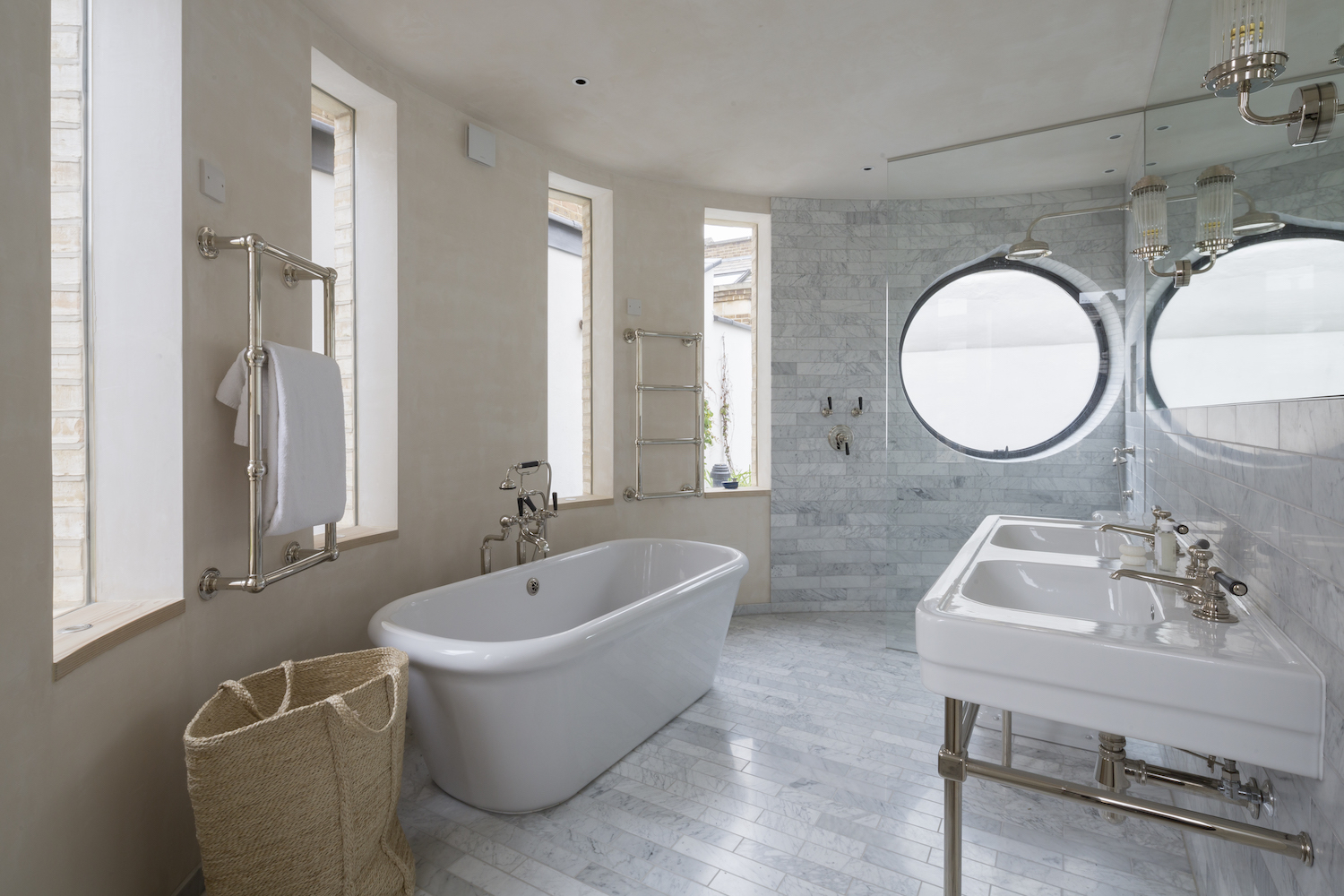
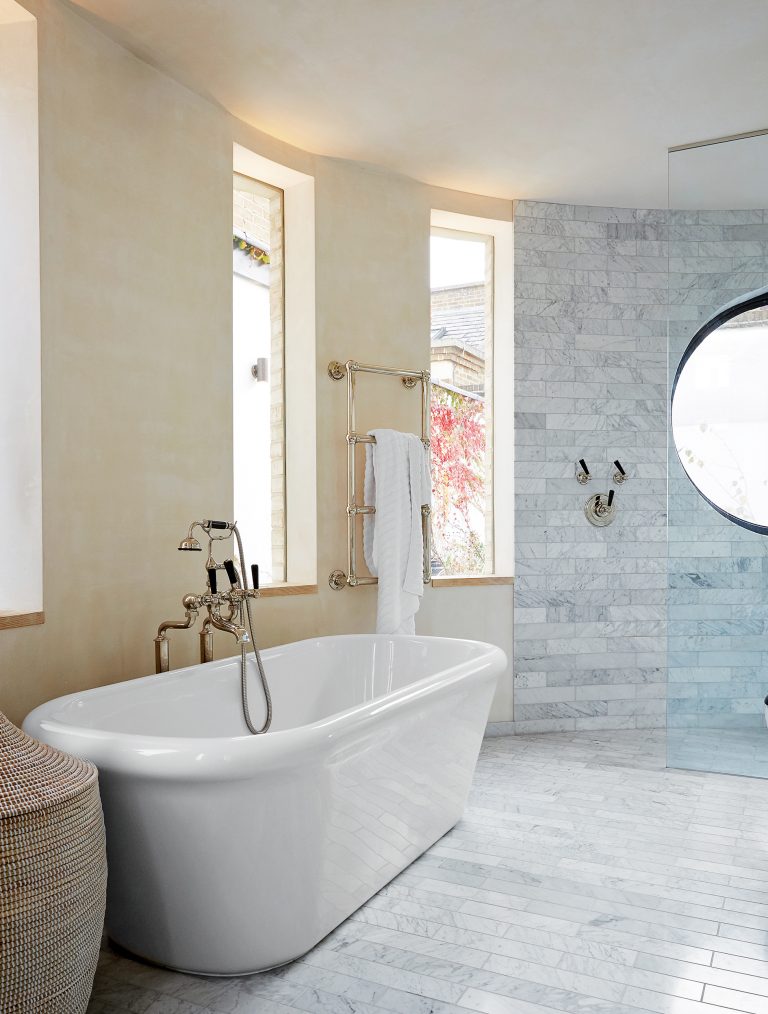
See Also:Explore A Grade II-listed Georgian Townhouse on Marylebone's Harley Street
The fireman’s pole here connects to the kitchen, while stairs take you up to another three bedrooms, a bathroom and a semi-circular playroom.
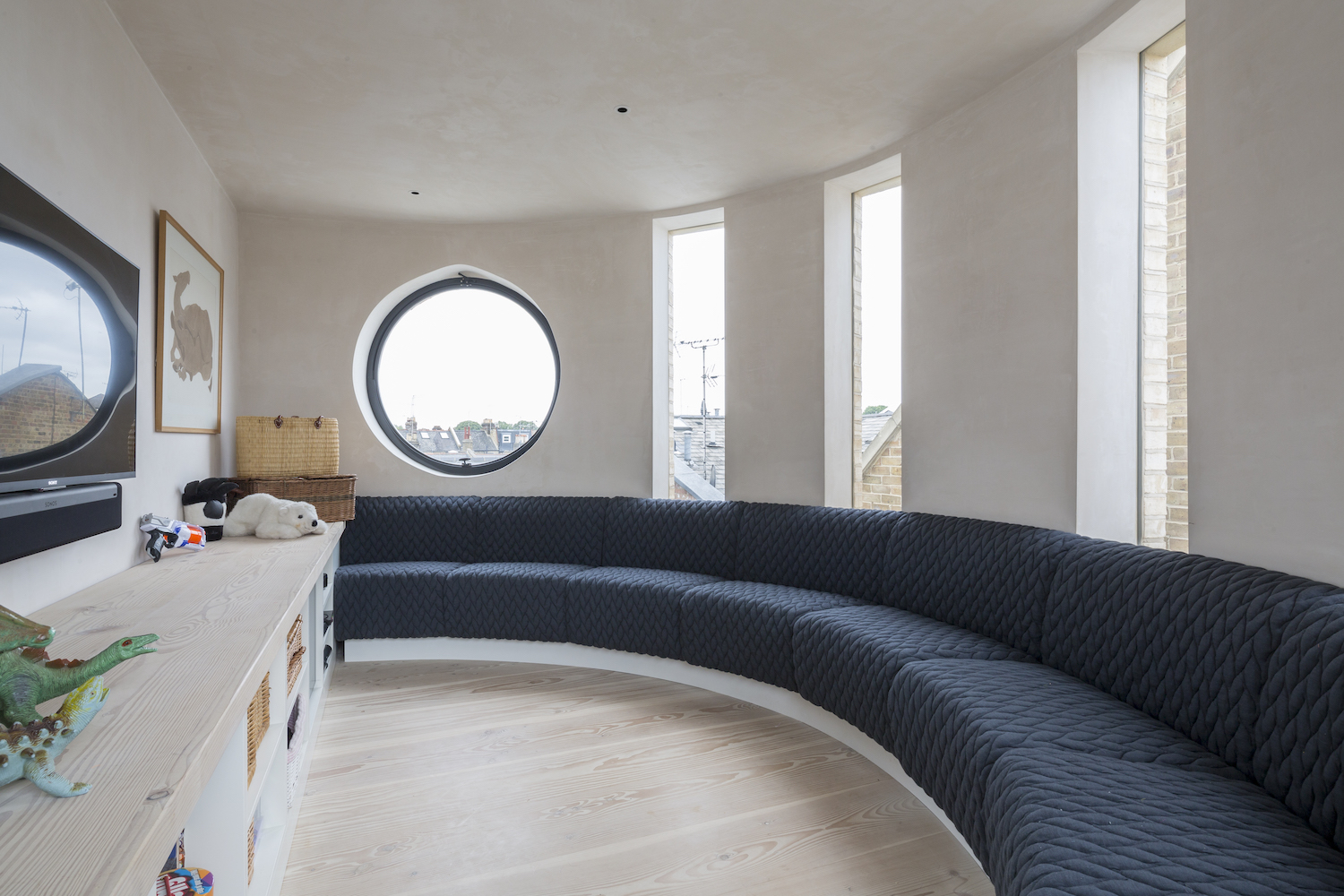
See Also:Wonderfully Fun Kids Play Room Ideas
The second floor opens onto a lawned roof terrace.
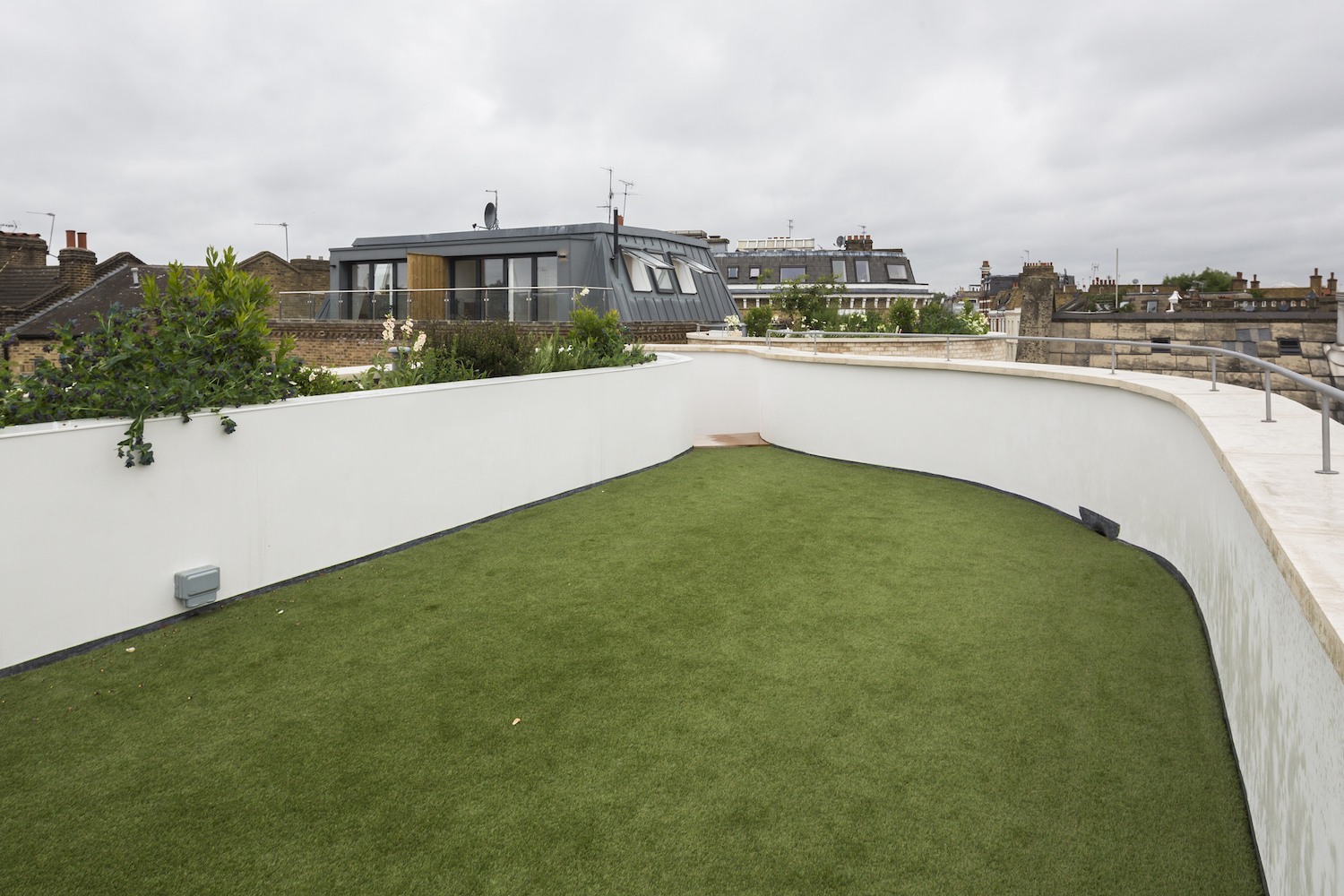
See Also:Cool Urban Outdoor Living Spaces: Garden, Patio And Roof Terrace Inspiration
Above it all is the master bedroom – a half-moon room with a smart ensuite.
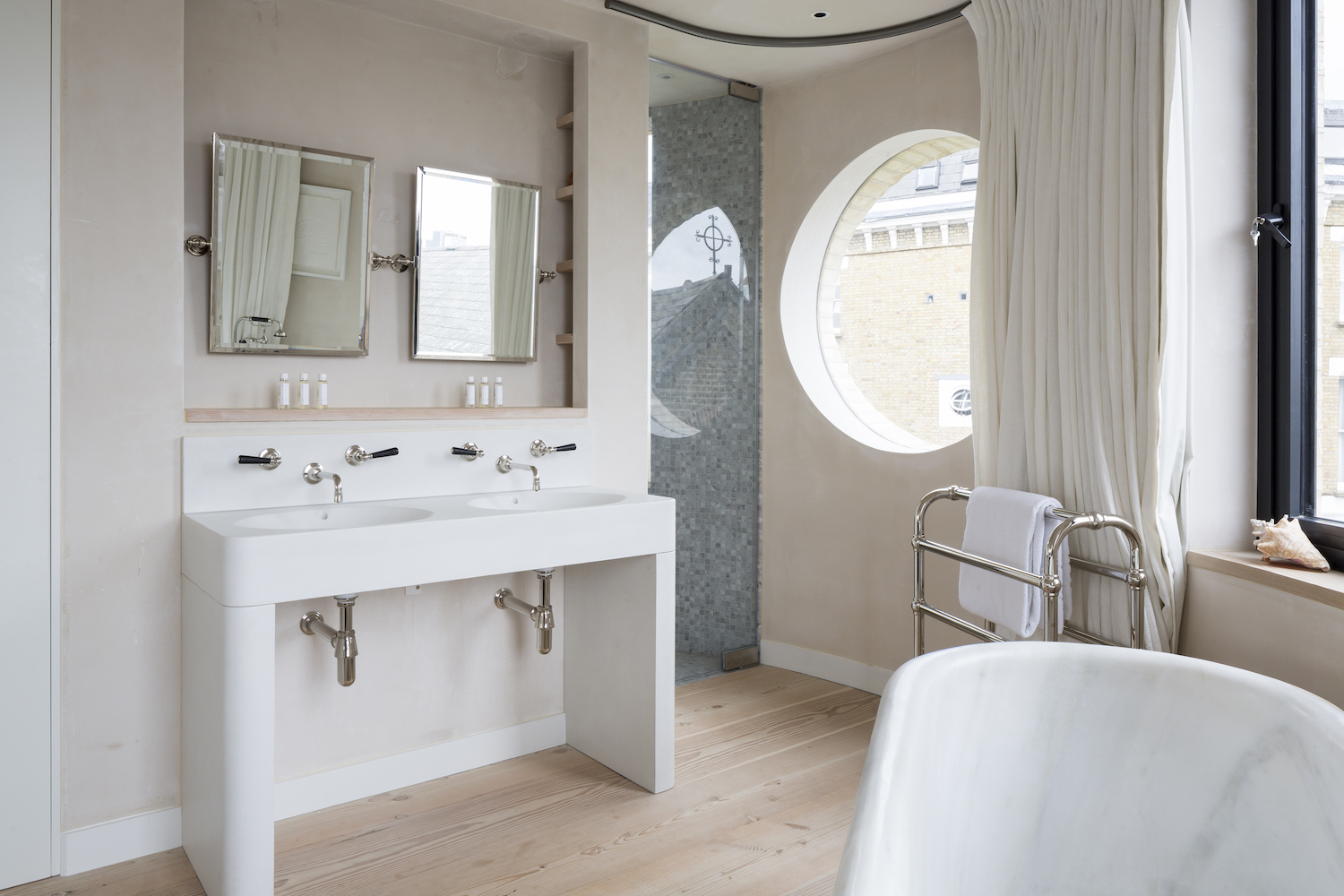
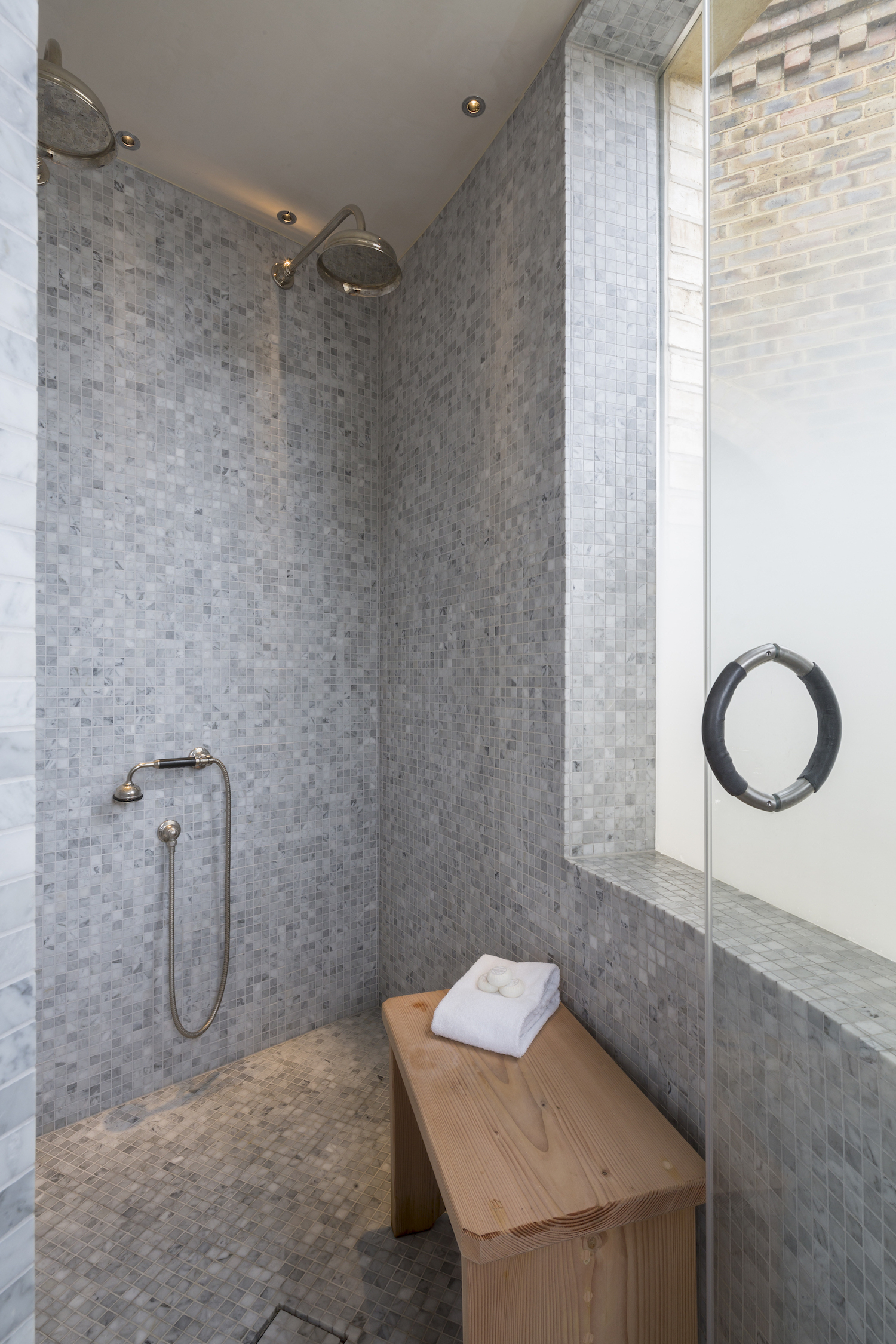
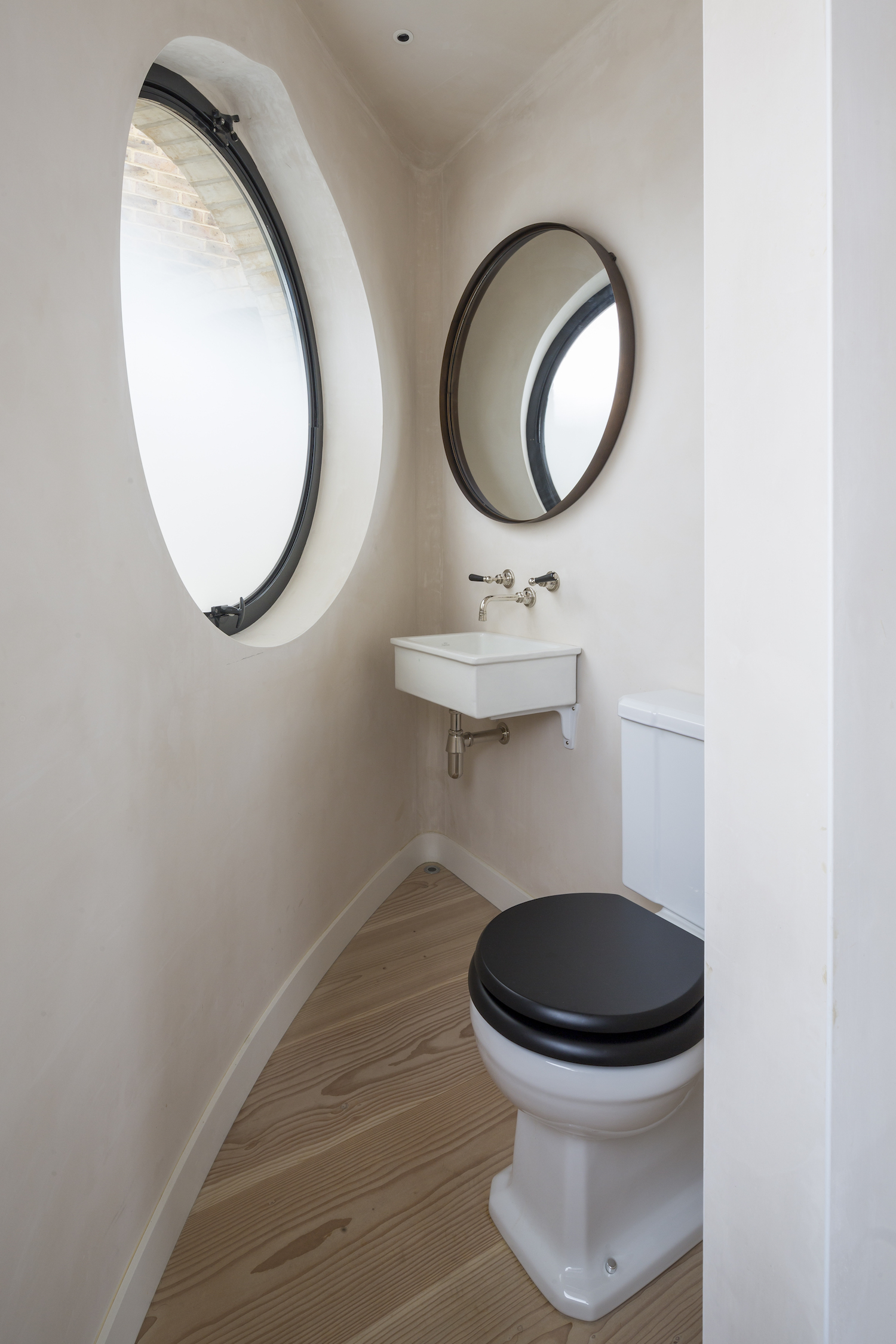
The bedroom sits in an oval tower, so the furniture curves into the space, being gently hugged by the walls.
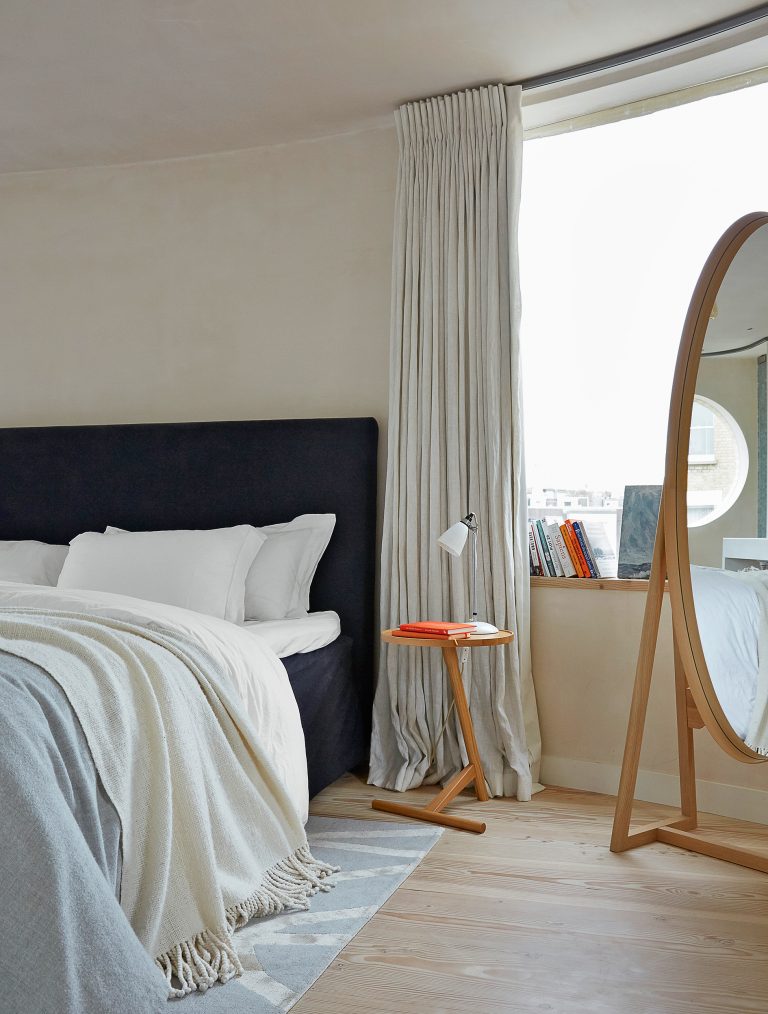
The porthole windows in the bedroom add to the ocean-liner look.
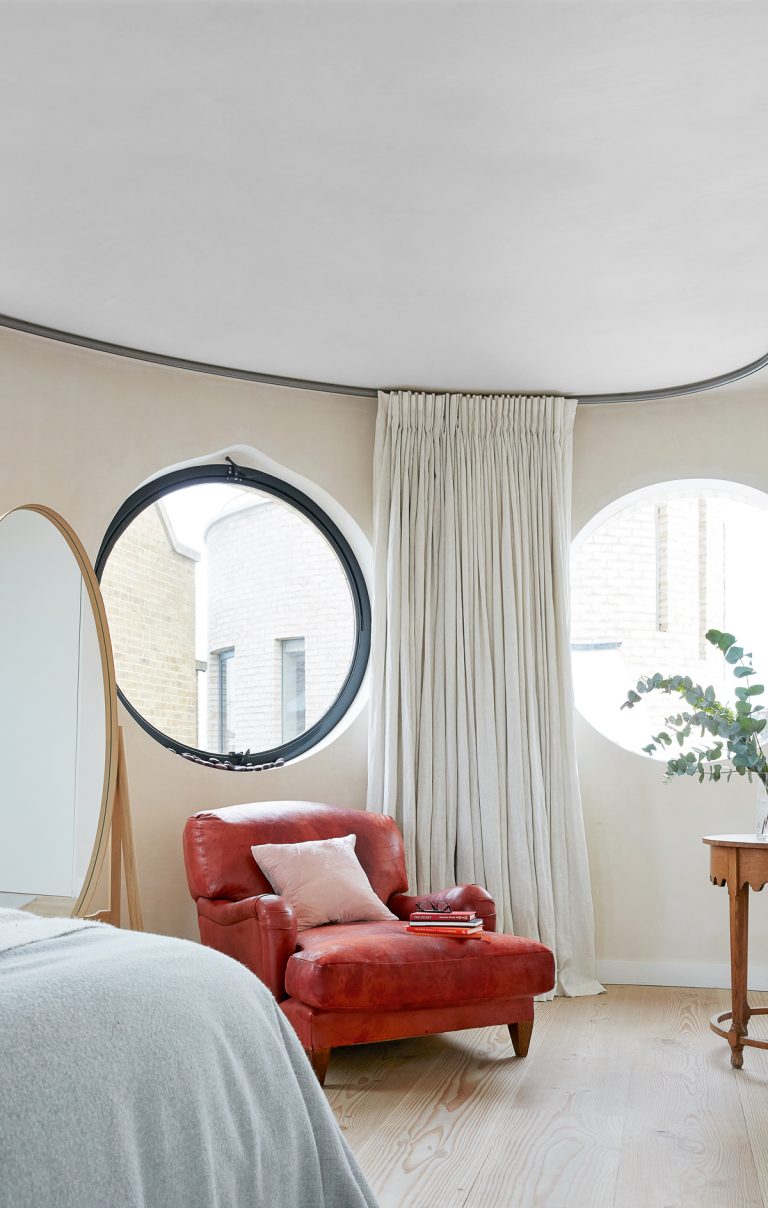
Up here there's also a second terrace. Dreamy.
The property is available to rent through onefinestay.com. Connecting discerning guests with beautiful abodes, onefinestay boasts an expertly curated property portfolio for short and long-term lets. Every stay is professionally managed and includes a personal welcome, 24/7 guest support, extensive housekeeping and the option to add tailored amenities and services such as grocery deliveries, private chefs, childcare, day experiences and more.

Lotte is the former Digital Editor for Livingetc, having worked on the launch of the website. She has a background in online journalism and writing for SEO, with previous editor roles at Good Living, Good Housekeeping, Country & Townhouse, and BBC Good Food among others, as well as her own successful interiors blog. When she's not busy writing or tracking analytics, she's doing up houses, two of which have features in interior design magazines. She's just finished doing up her house in Wimbledon, and is eyeing up Bath for her next project.