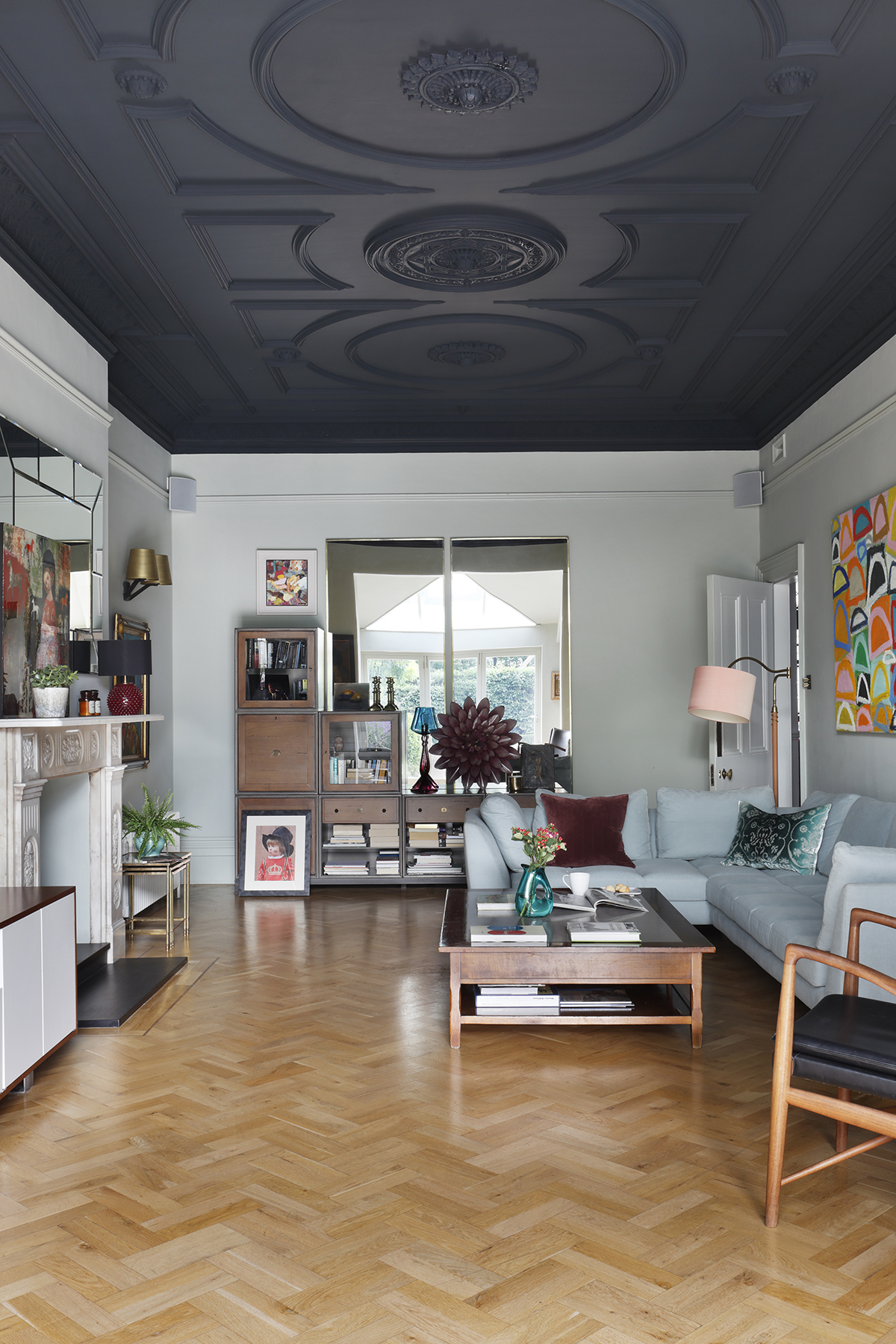
The Livingetc newsletters are your inside source for what’s shaping interiors now - and what’s next. Discover trend forecasts, smart style ideas, and curated shopping inspiration that brings design to life. Subscribe today and stay ahead of the curve.
You are now subscribed
Your newsletter sign-up was successful
THE PROPERTY
A Victorian townhouse in south London. The ground-floor of this modern home comprises a living room, dining room, kitchen, playroom, cloakroom and WC. On the first floor is the master suite and dressing room, plus a guest bedroom and shower room. On the top floor are three bedrooms and a family bathroom.
See Also: More inspiring and beautiful modern homes
HALLWAY
A dark band of paint below the dado takes the inky shade from the living room ceiling and leads it up the stairs.
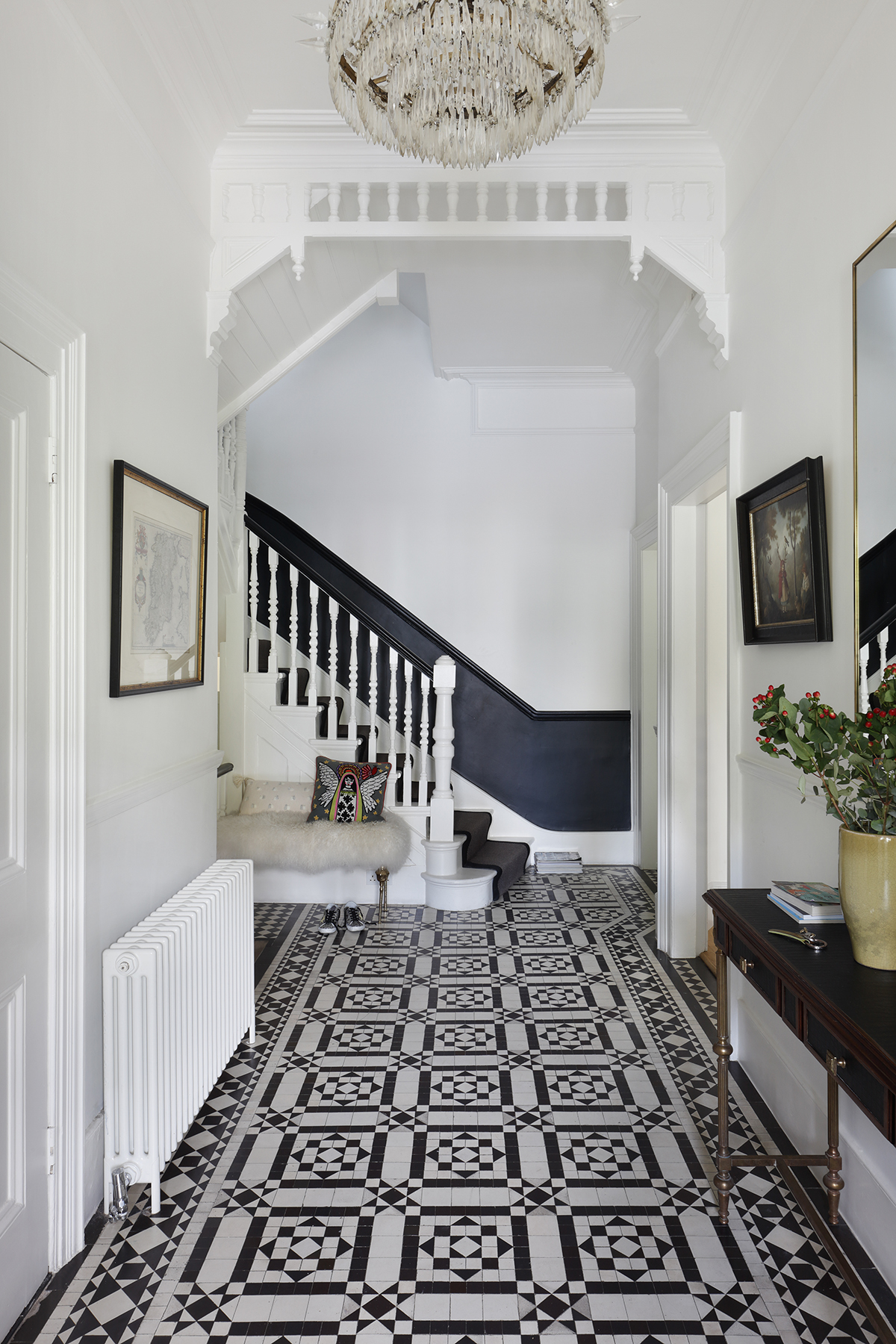
THE LIVING ROOM
Darkness reigns from above, adding drama to this flowing, sociable space.Here, luxe seating is given a clubby feel beneath the dark ceiling, its paint shade highlighting the original Victorian mouldings.

See Also: Living room ideas - 24 decorating tricks to inspire
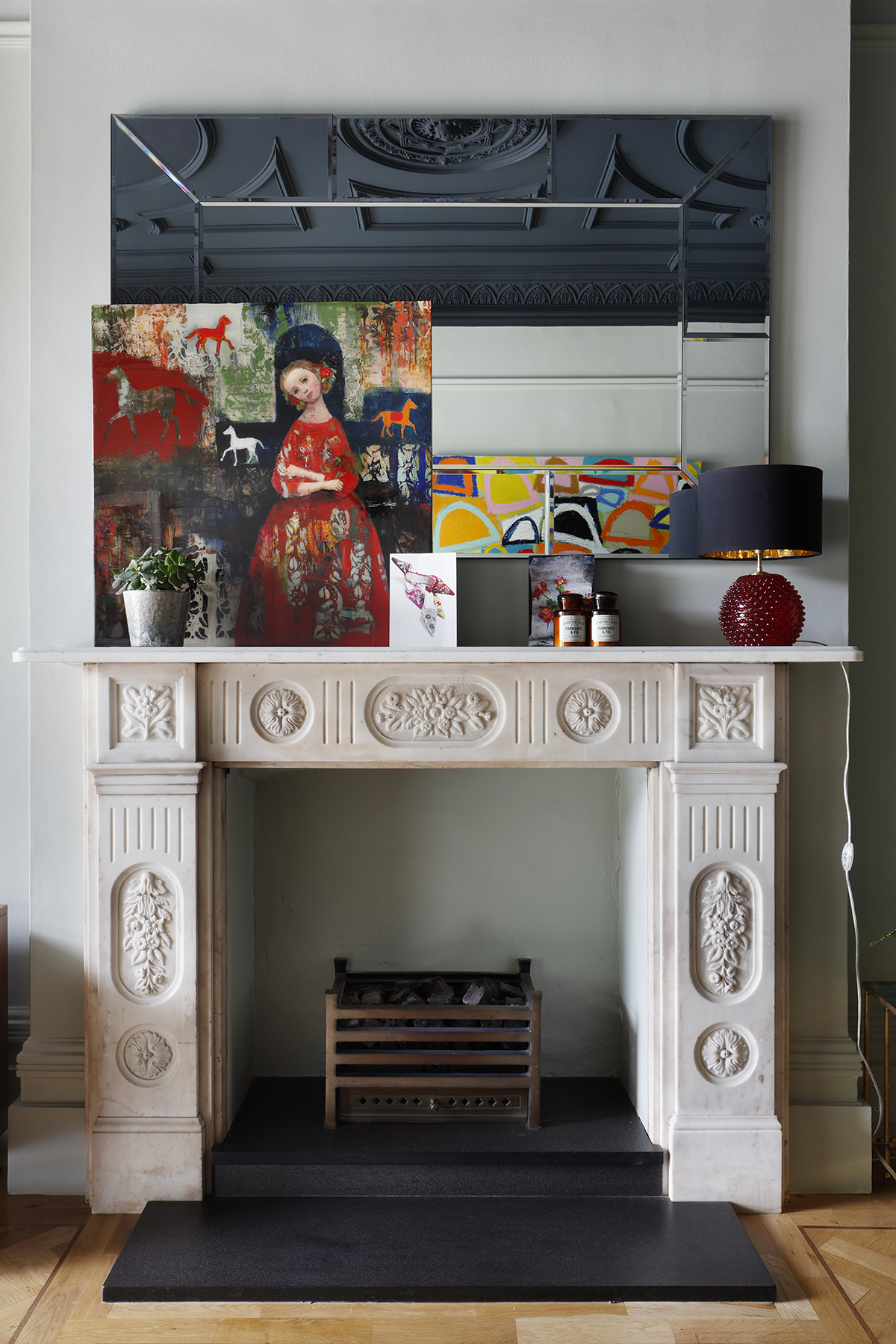
THE KITCHEN
The original kitchen dresser that you can see at the back of the room was made when the house was built. To make sure that no other element upstaged the vintage piece, new additions are more low-key – such as the flat-fronted, handleless cabinets and a resin floor.
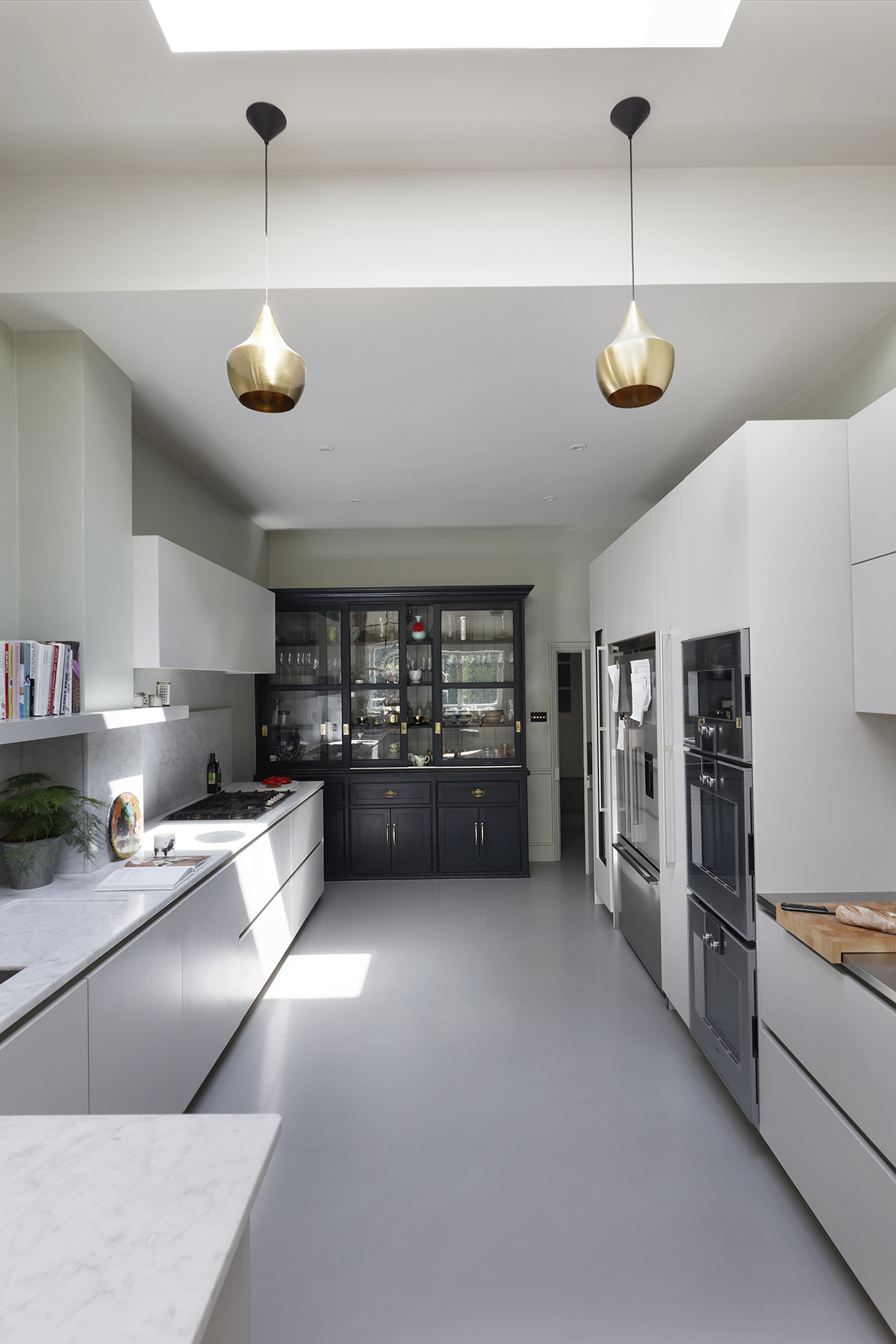
Pared-back contemporary kitchen cabinetry highlights the ornate beauty of the original kitchen cabinet. The resin flooring feels modern but at the same time fades slightly into the background.Open shelving breaks up the scheme’s linear look.
The Livingetc newsletters are your inside source for what’s shaping interiors now - and what’s next. Discover trend forecasts, smart style ideas, and curated shopping inspiration that brings design to life. Subscribe today and stay ahead of the curve.
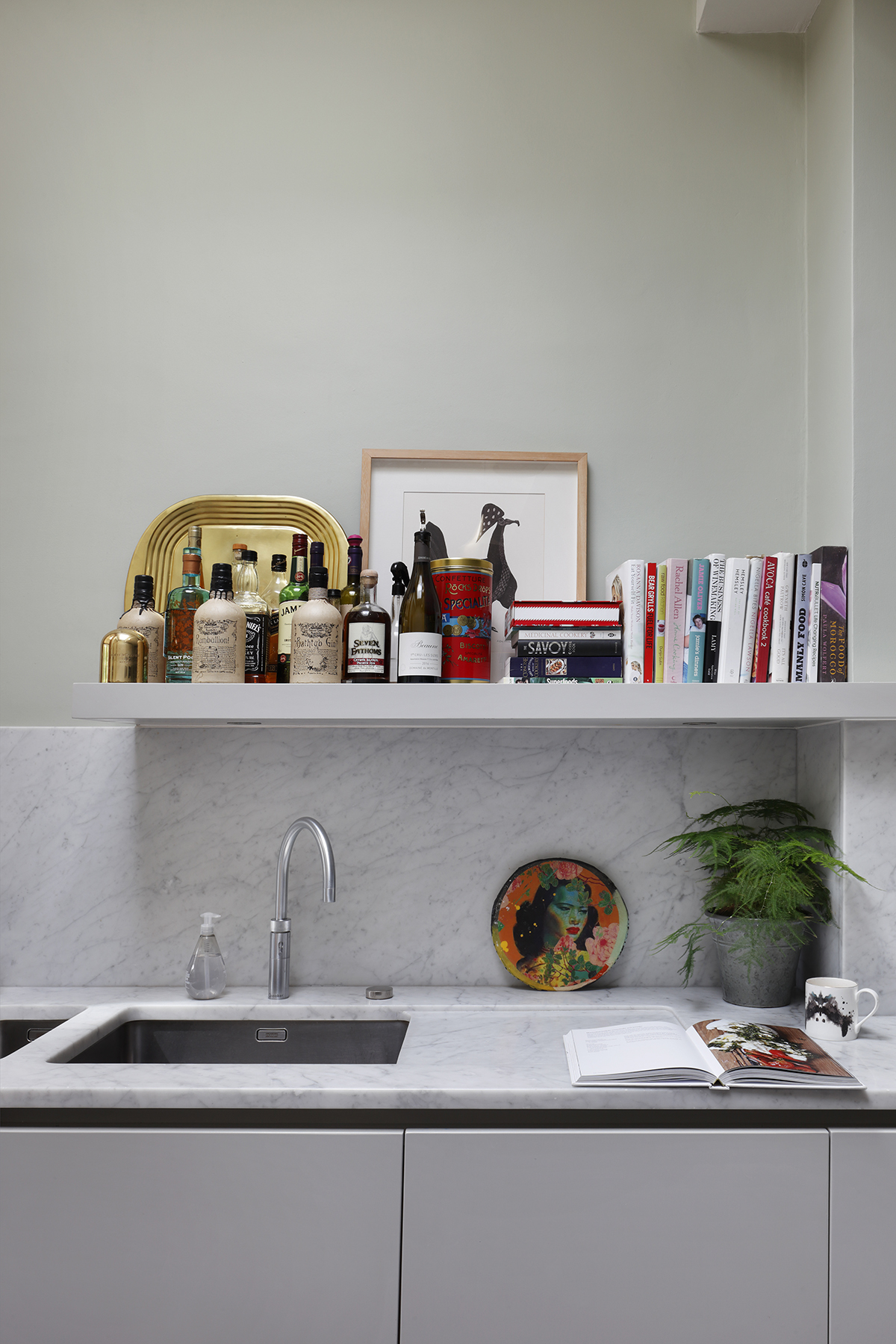
THE DINING ROOM
An industrial style dining table by Roche Bobois and dining chairs by Kai Kristiansen and Eames contrast against the traditional painting and a pop of bright turquoise in the tall table lamp. Spotlights keep the space from looking cluttered.
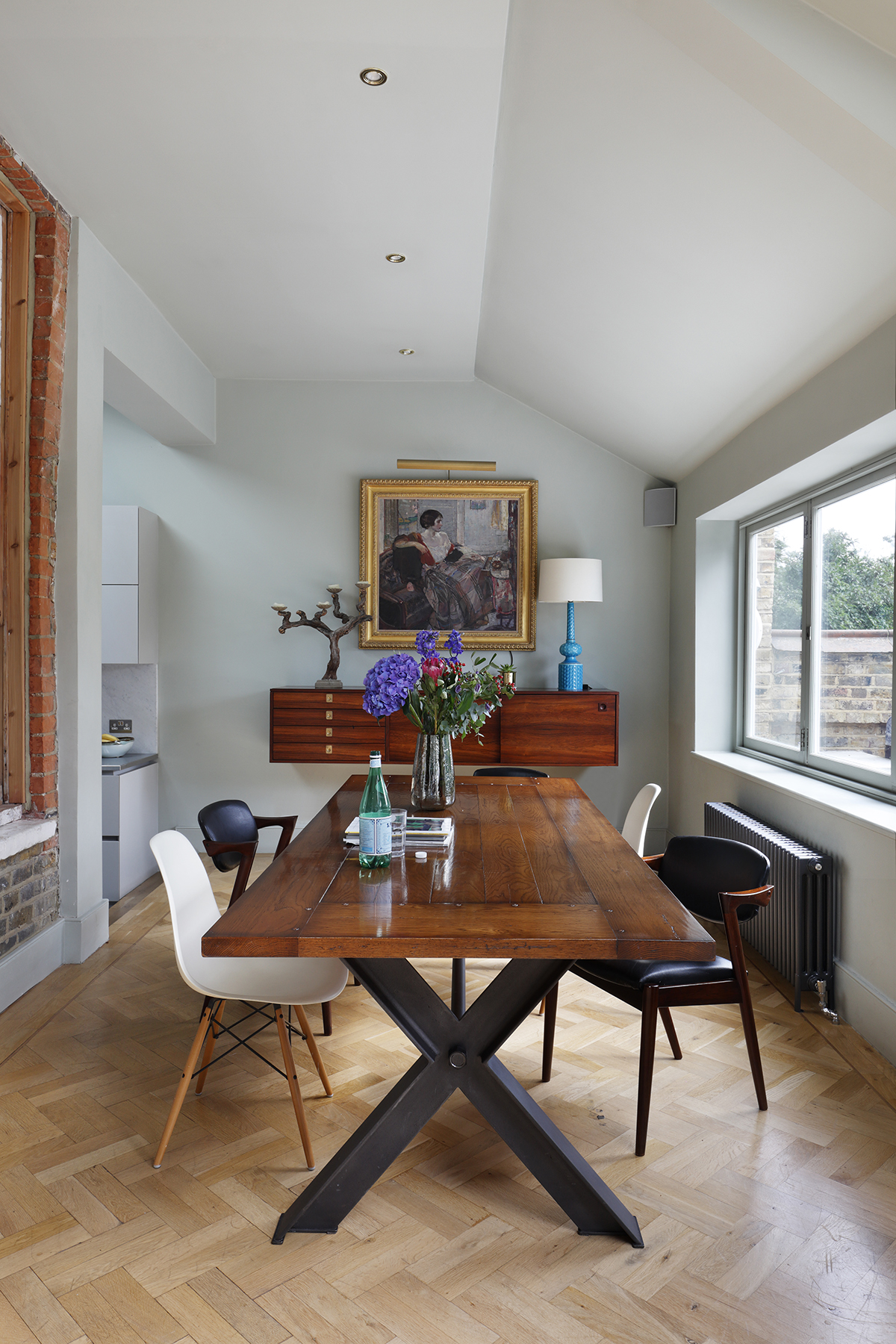
THE BEDROOMS
The bedrooms' best feature is the opulent but practical storage, made bespoke by The London Joinery Co, including the A-list dressing room and the dreamy cubby bed in the children's bedroom.
The headboard set a key tone that was used as a starting point for the rest of the space.
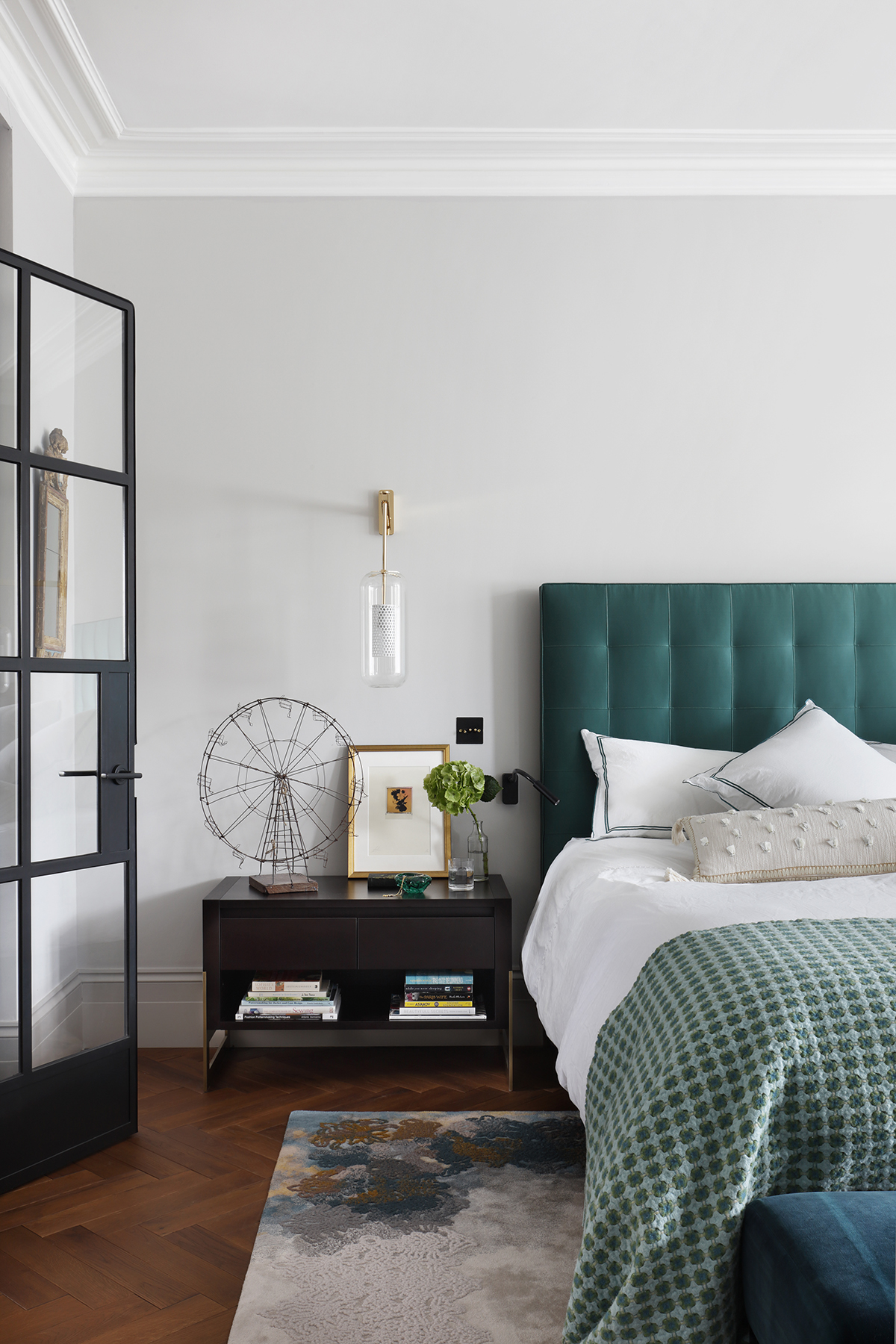
The spacious dressing room is divided from the master bedroom by steel-framed glazing. By day, it feels like one big space, with a flow of light from the front to the back of the house, but at night, the doors can be closed and the curtains drawn to make this master bedroom quiet and cosy.
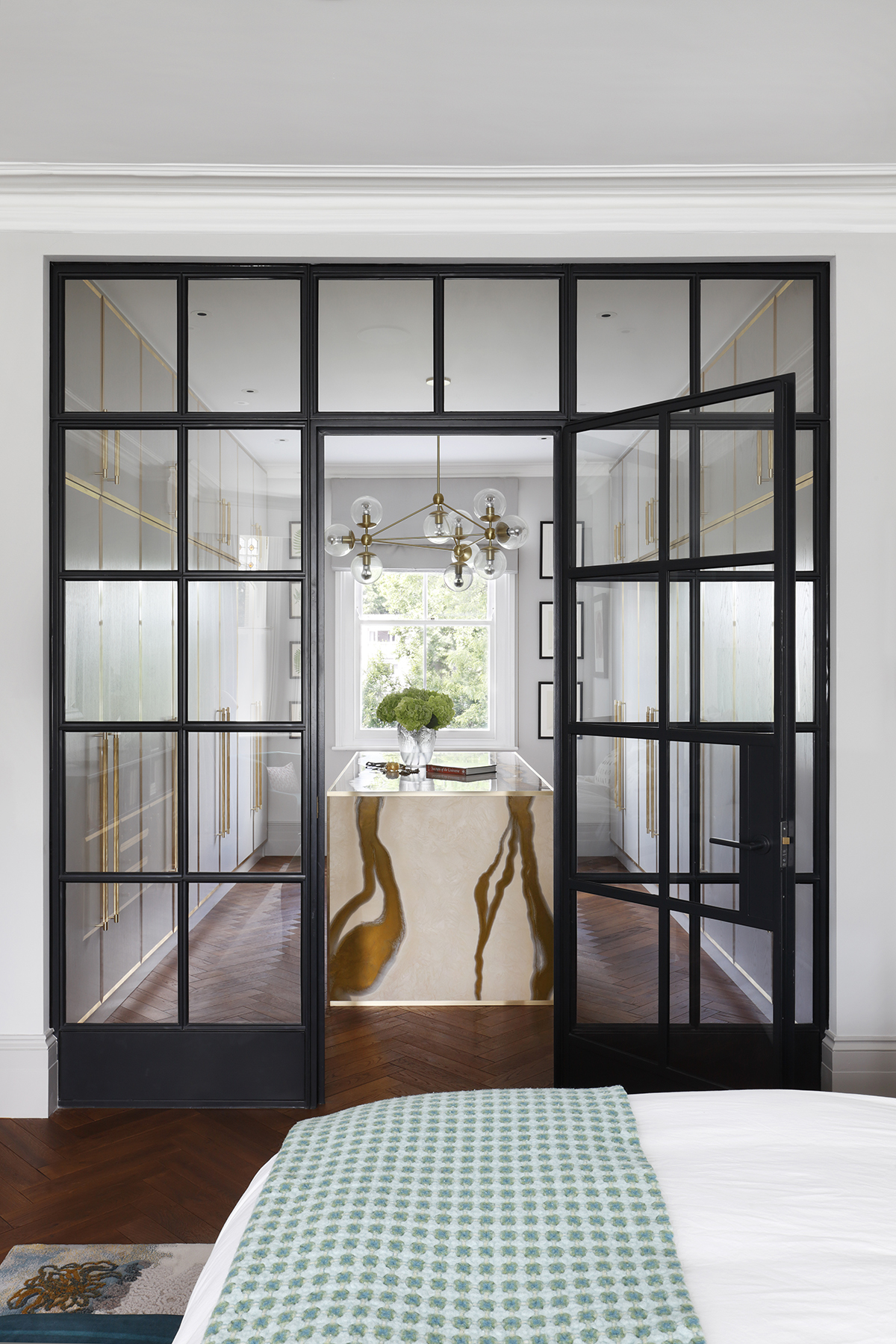
Having spotted New York designer Athena Calderone’s chic, brass-trimmed kitchen cabinetry in Livingetc (March 2014 issue), the home owners wanted The London Joinery Co to incorporate similar detailing.
Luxe curtain fabrics and interesting materials were sourced by interior designer Sarah Chambers, and the dressing room island was created by Solomon&Wu.
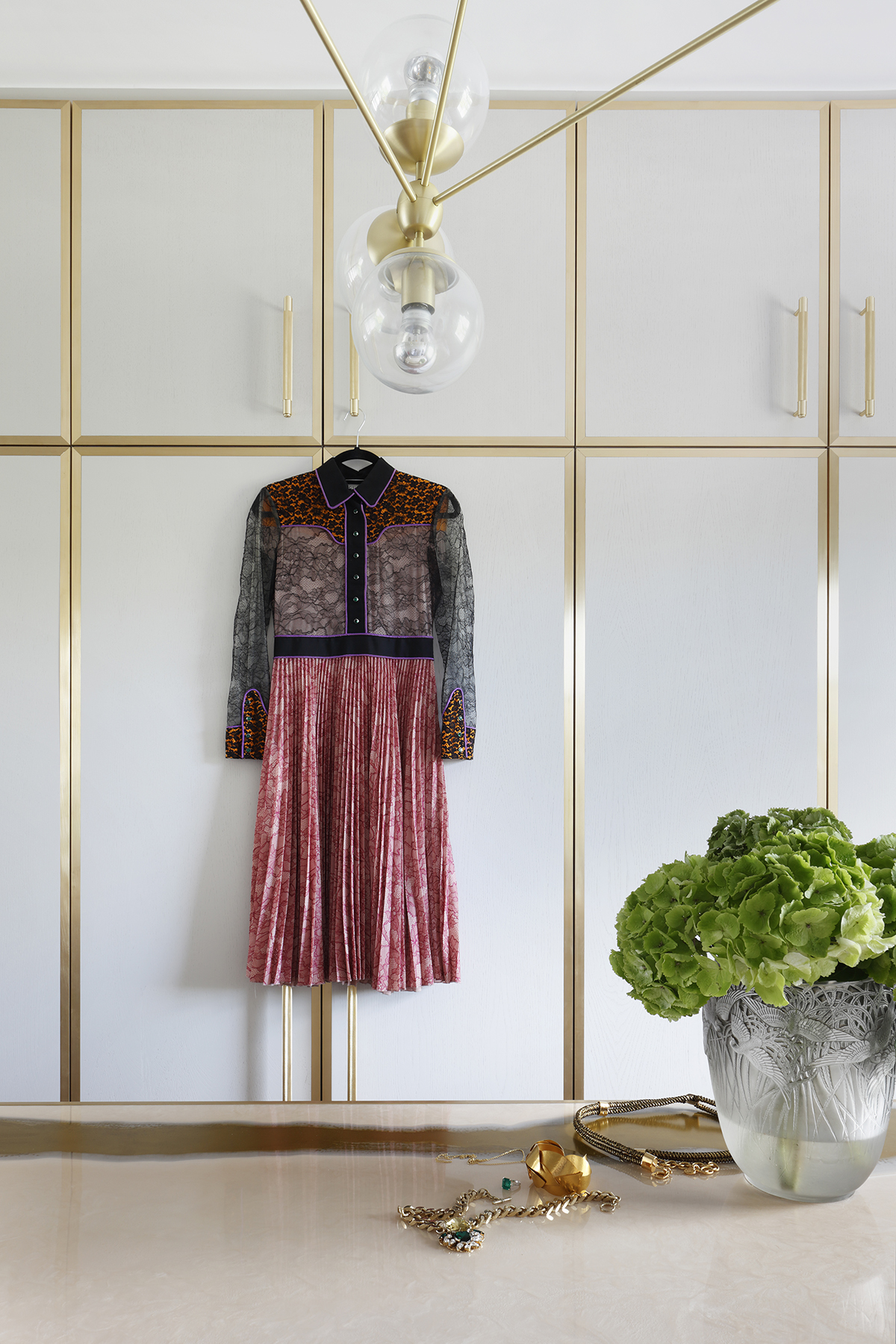
The children's bedroom beautifully incorporates clever storage in an alcove bed.
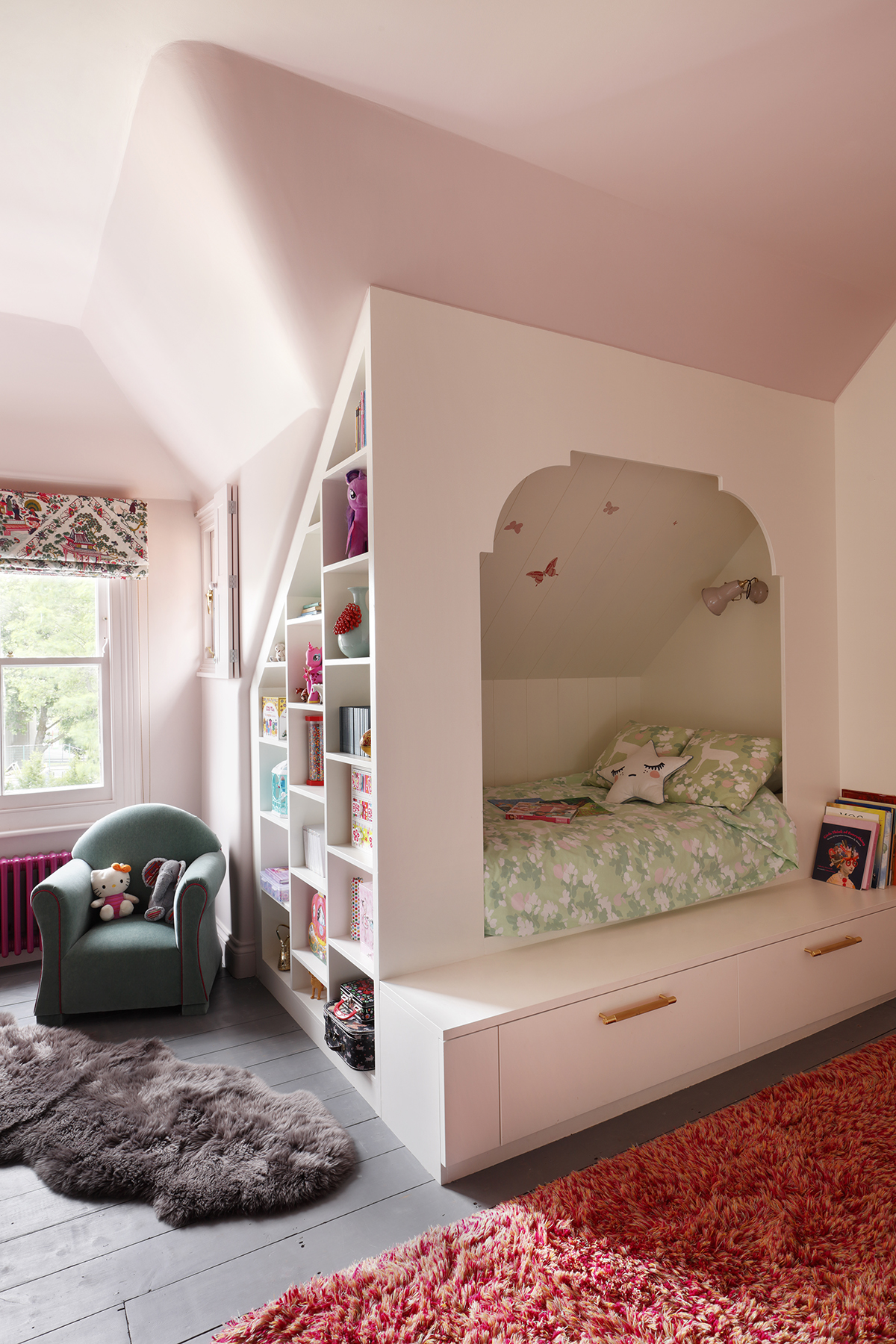
THE BATHROOM
The floor tiles give a flash of the teal that is threaded throughout the upstairs rooms.
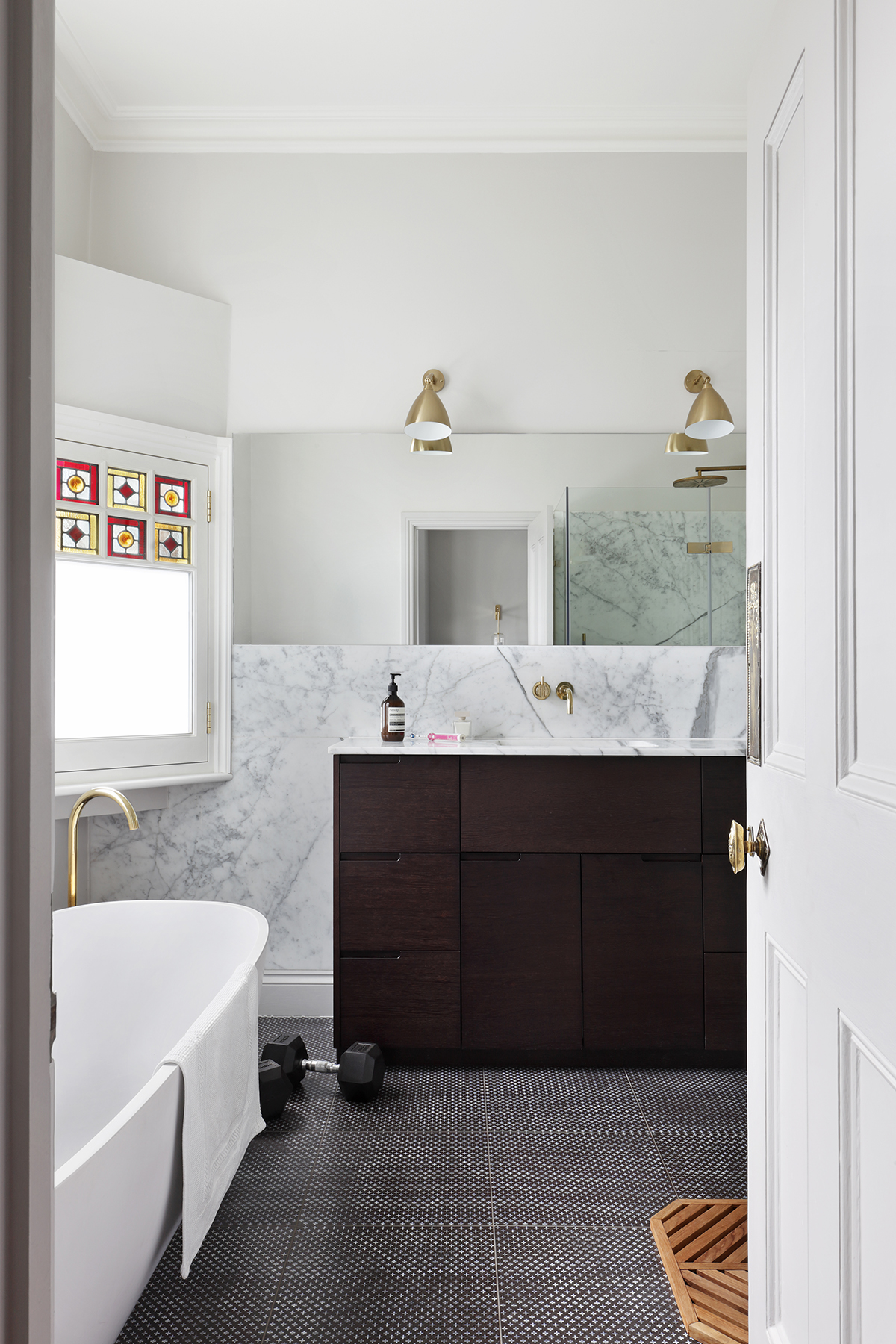
To learn more about The London Joinery Co’s bespoke cabinetry, visit thelondonjoineryco.com. Check out Sarah Chambers’ interior design work at sarahchambersinteriors.co.uk
Photography ⁄ Alexander James
See Also: Chic Marble Bathroom Ideas
The homes media brand for early adopters, Livingetc shines a spotlight on the now and the next in design, obsessively covering interior trends, color advice, stylish homeware and modern homes. Celebrating the intersection between fashion and interiors. it's the brand that makes and breaks trends and it draws on its network on leading international luminaries to bring you the very best insight and ideas.