This tiny London mews house maximizes space with an invisible kitchen, hidden storage and minimalist style
A shape shifting home that's filled with clever small space ideas

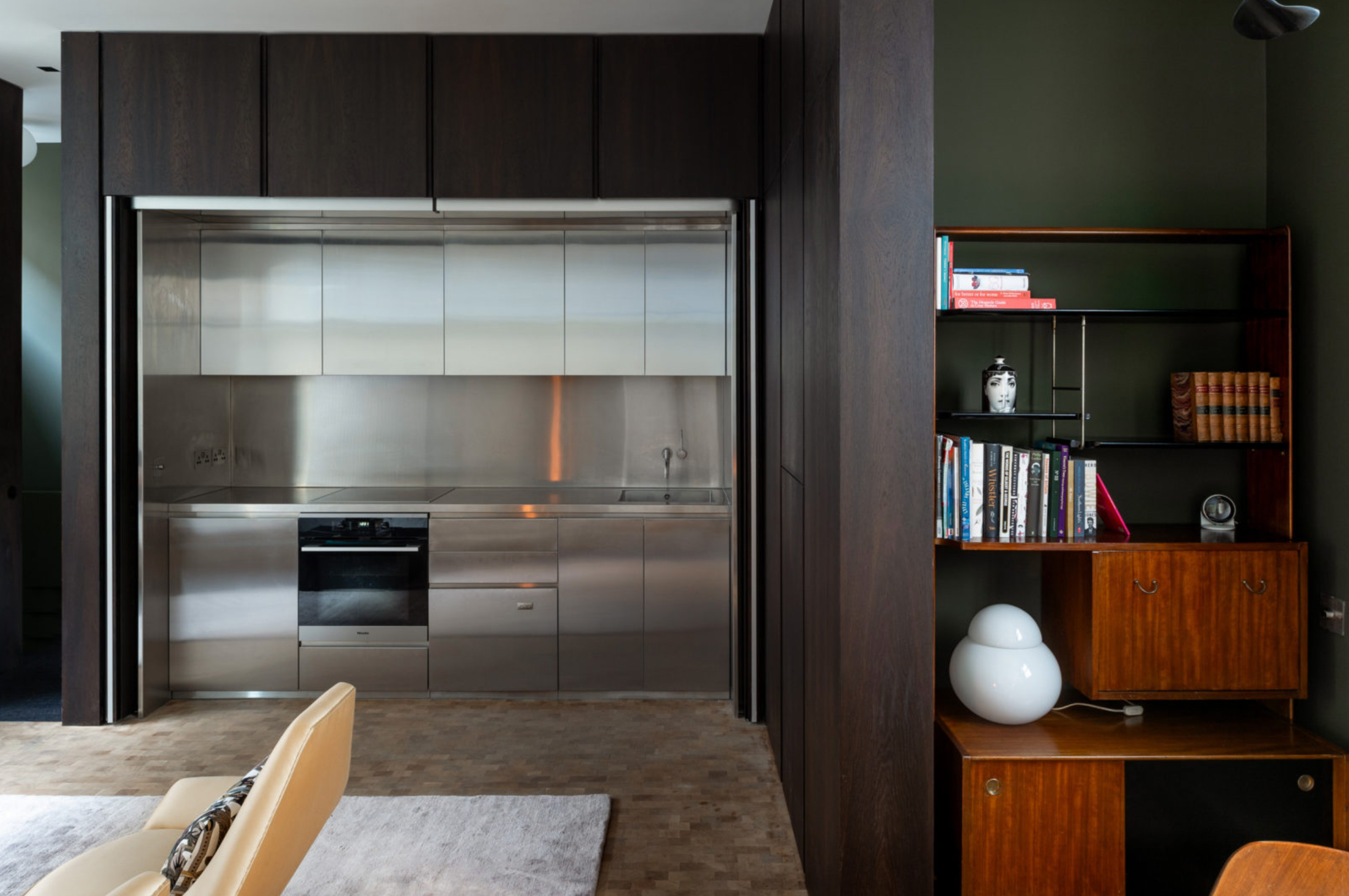
The Livingetc newsletters are your inside source for what’s shaping interiors now - and what’s next. Discover trend forecasts, smart style ideas, and curated shopping inspiration that brings design to life. Subscribe today and stay ahead of the curve.
You are now subscribed
Your newsletter sign-up was successful
The property
Who doesn't love exploring tiny homes? Seeing what clever hacks and creative ways homeowner's make the most of the limited space can be so inspiring and this modern home is packed full of ideas.
Tucked away down a mews in West London, this narrow house is a lesson in how to maximize space. Despite its small footprint, it has three bedrooms, two bathrooms, and an open plan living space, complete with an invisible kitchen so the room can switch from cooking area to lounge area just by sliding the doors.
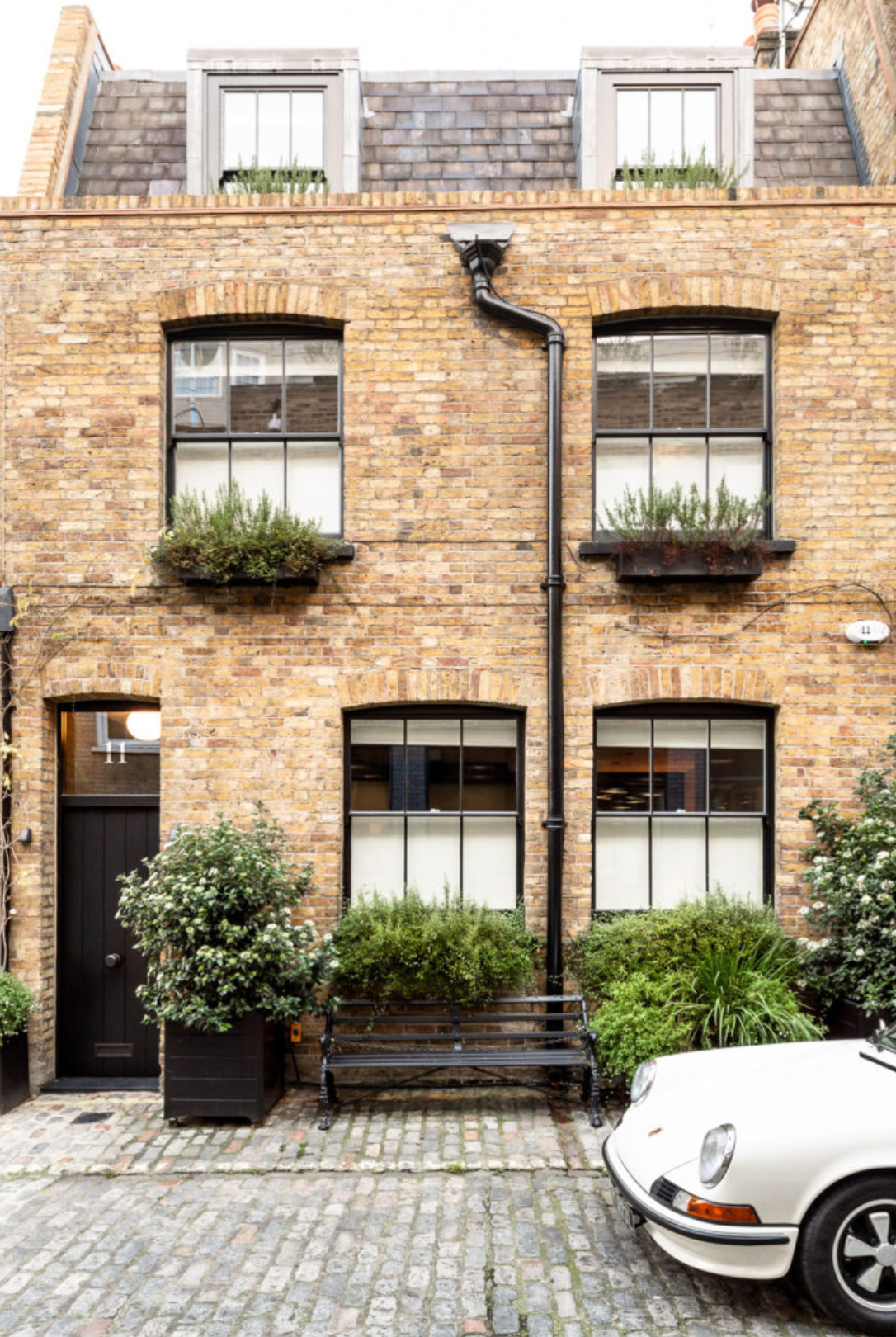
The property was remodeled by architects and designers Studio Mackereth. And is currently on the market with The Modern House.
Open plan living area
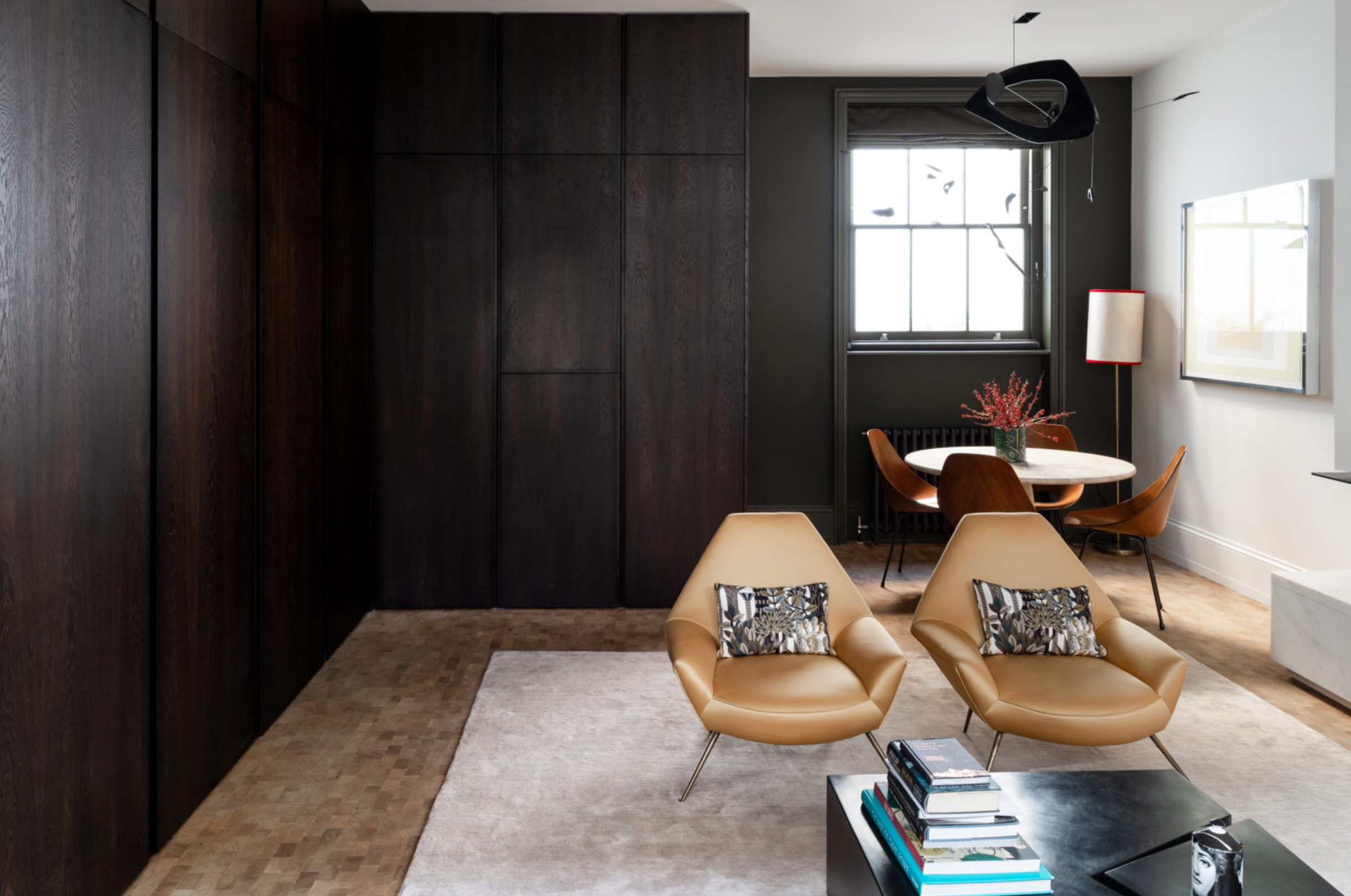
The ground floor is completely open plan, and made up of a living room, kitchen and dining area. The furnishings are stylish and minimal, with sleek lines and simple silhouettes so as not to add too much visual bulk to this open and airy space.
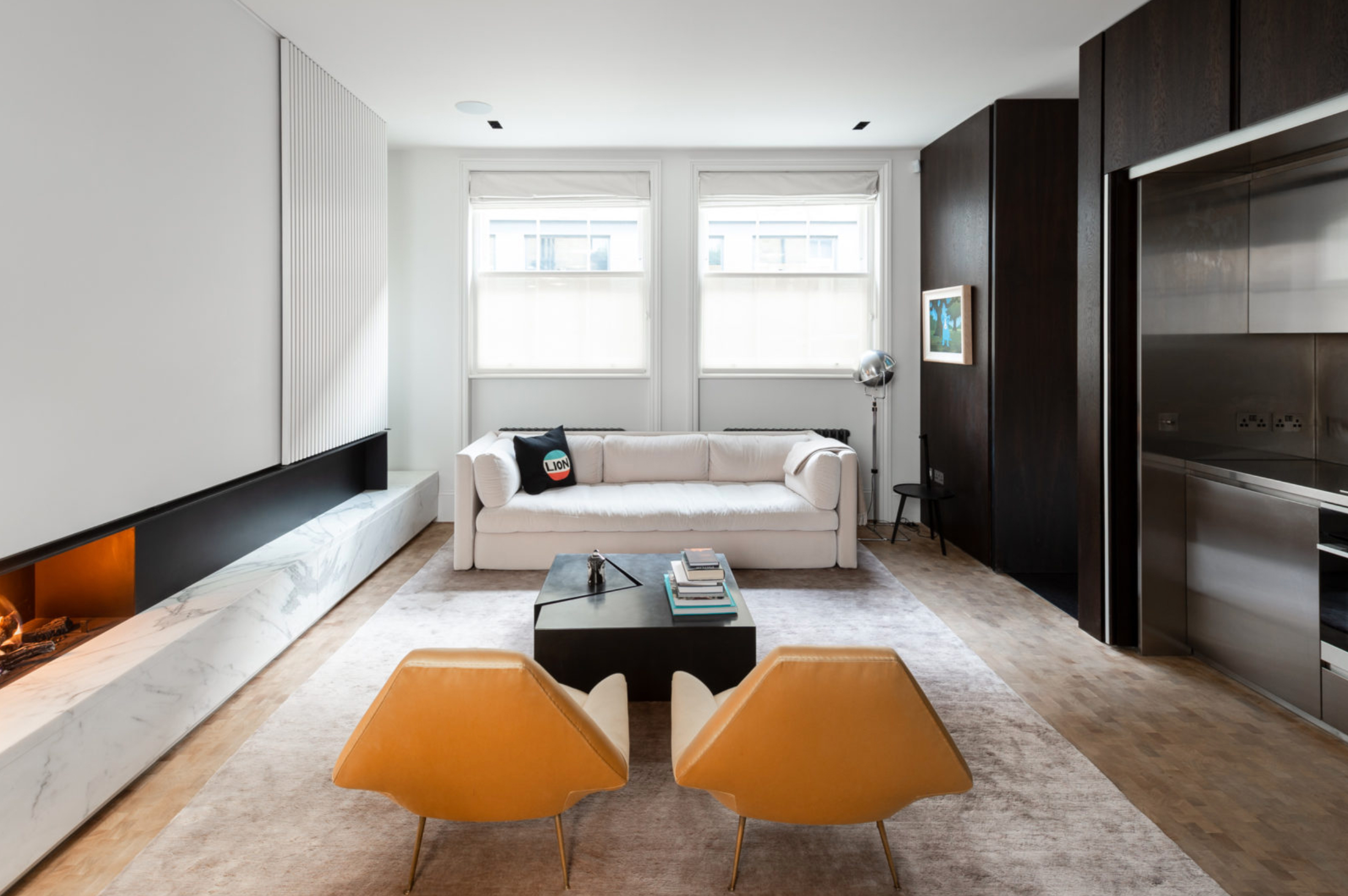
The slightly broken symmetrical layout, with the armchairs facing the sofa and coffee table in between, feels very elegant and formal despite being a small living room. But the quirky shapes and pops of colo give the space a more modern edge.
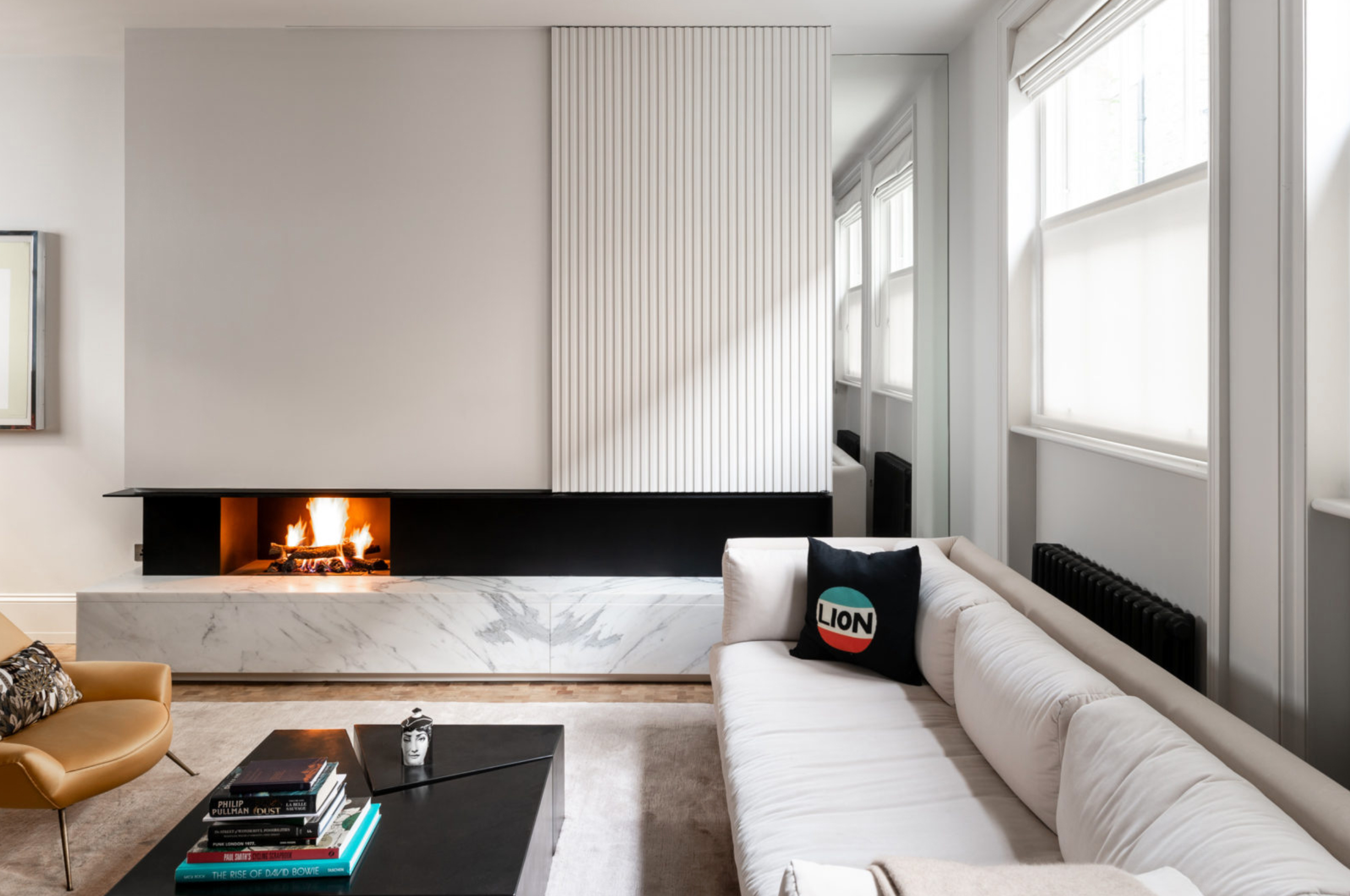
The bespoke statement fireplace is the focal point of the room. The simple, contemporary design suits the minimalist style of the room perfectly and the Calacatta adds a touch of luxury. Above the fireplace is concealed storage where the TV and speaker system is hidden – the first of the many hidden storage pieces that can be found throughout the home.

Behind the living area, a small circular stone dining table with sculptural wooden chairs provides a space to sit and eat away from the more laid-back lounge space.
The Livingetc newsletters are your inside source for what’s shaping interiors now - and what’s next. Discover trend forecasts, smart style ideas, and curated shopping inspiration that brings design to life. Subscribe today and stay ahead of the curve.
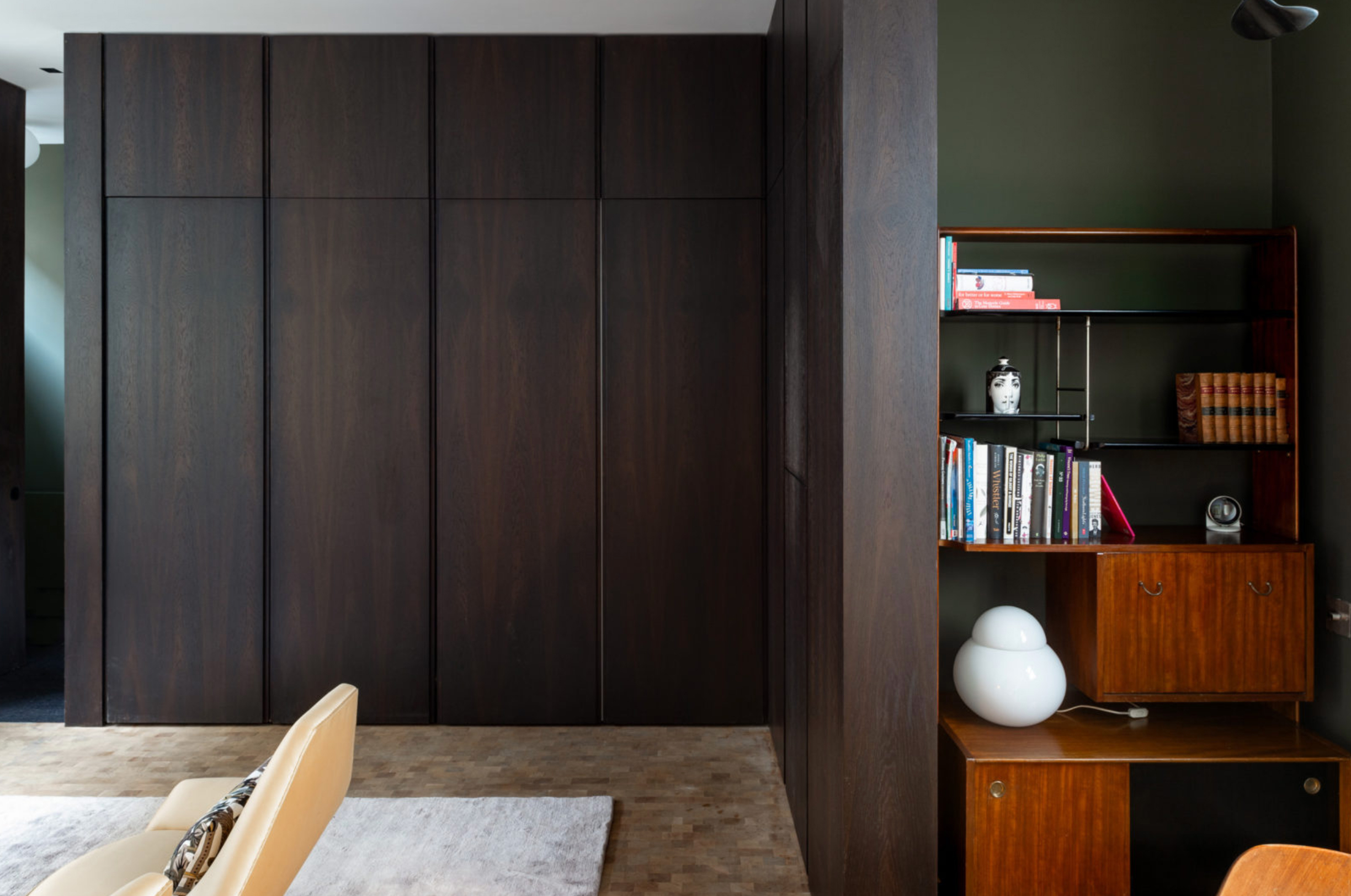
The invisible kitchen is one more of the ingenious designs that really maximizes the space downstairs. Behind the dark-fumed oak full-height timber paneling is a concealed bespoke kitchen in stainless steel. Bi-fold doors easily slide aside to turn the living room into the kitchen, and when the cooking is done, doors slide back over and the space is back to just being a living room.

Staircase
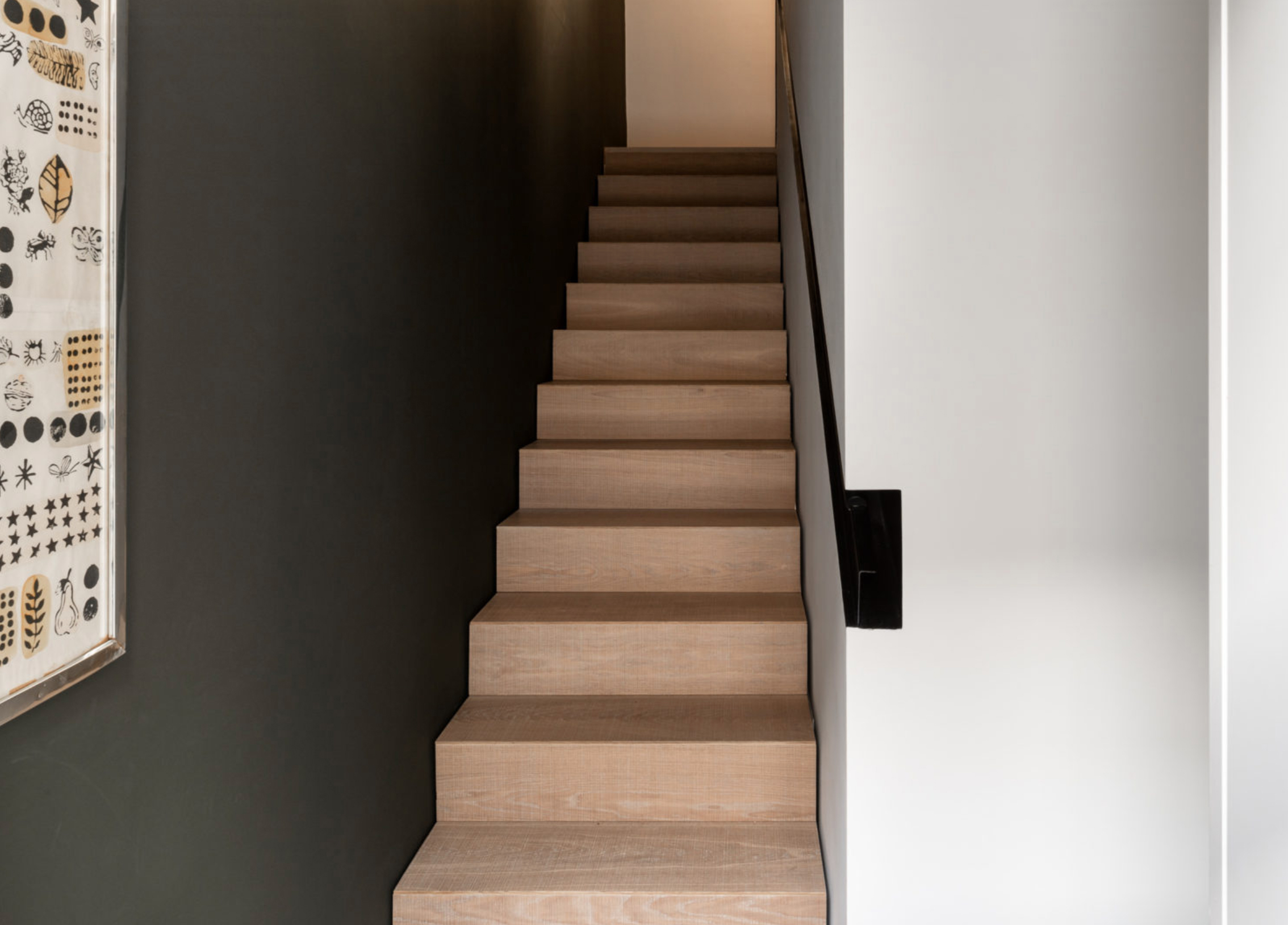
A warm oak staircase leads up to the first floor, but of course, it's more than a staircase. This home makes everything work hard and if it can serve another purpose it should. The staircase is actually counterweighted, so it can be lifted and underneath is a roomy storage space, perfect for bikes.
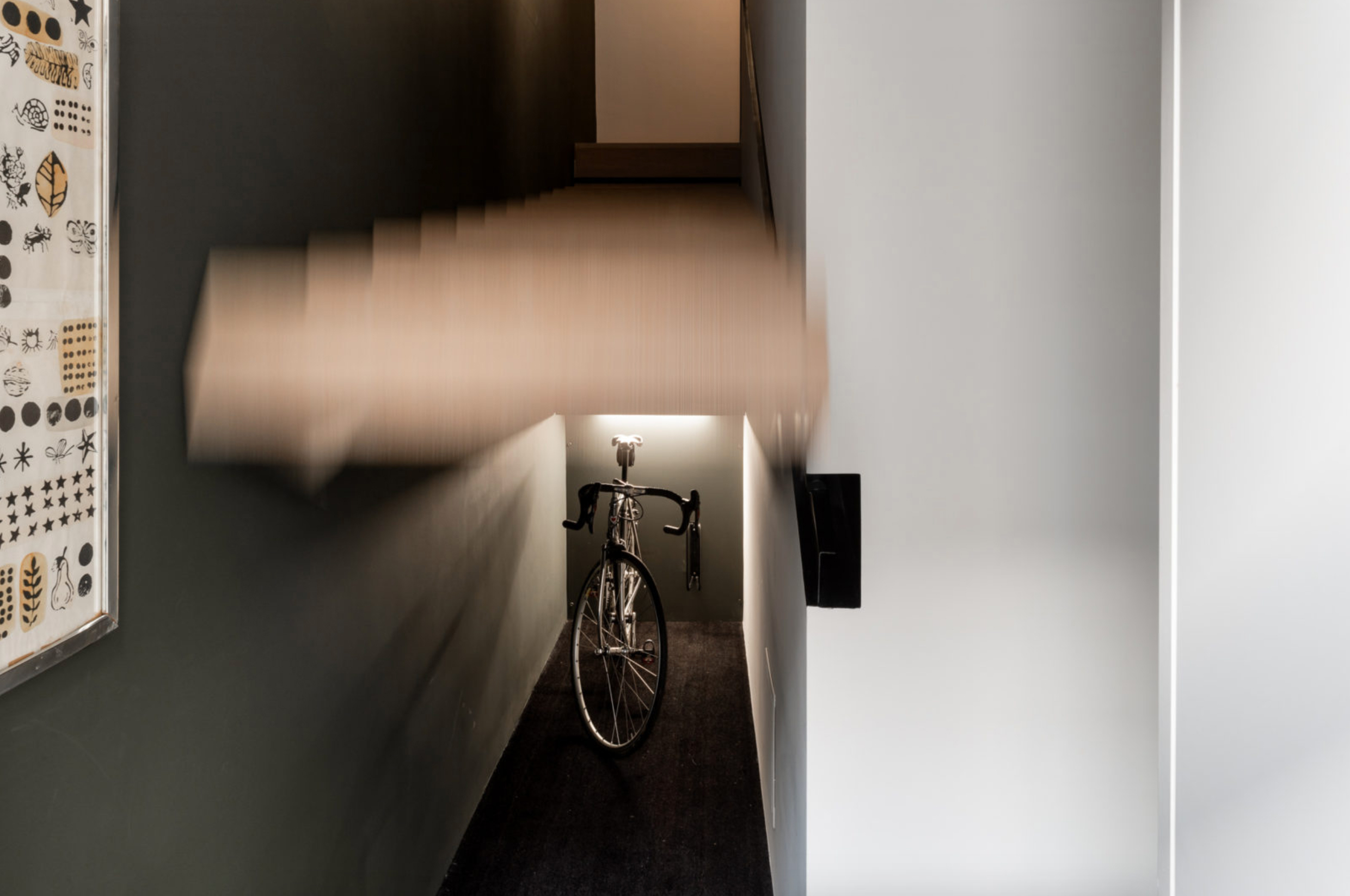
Master bedroom
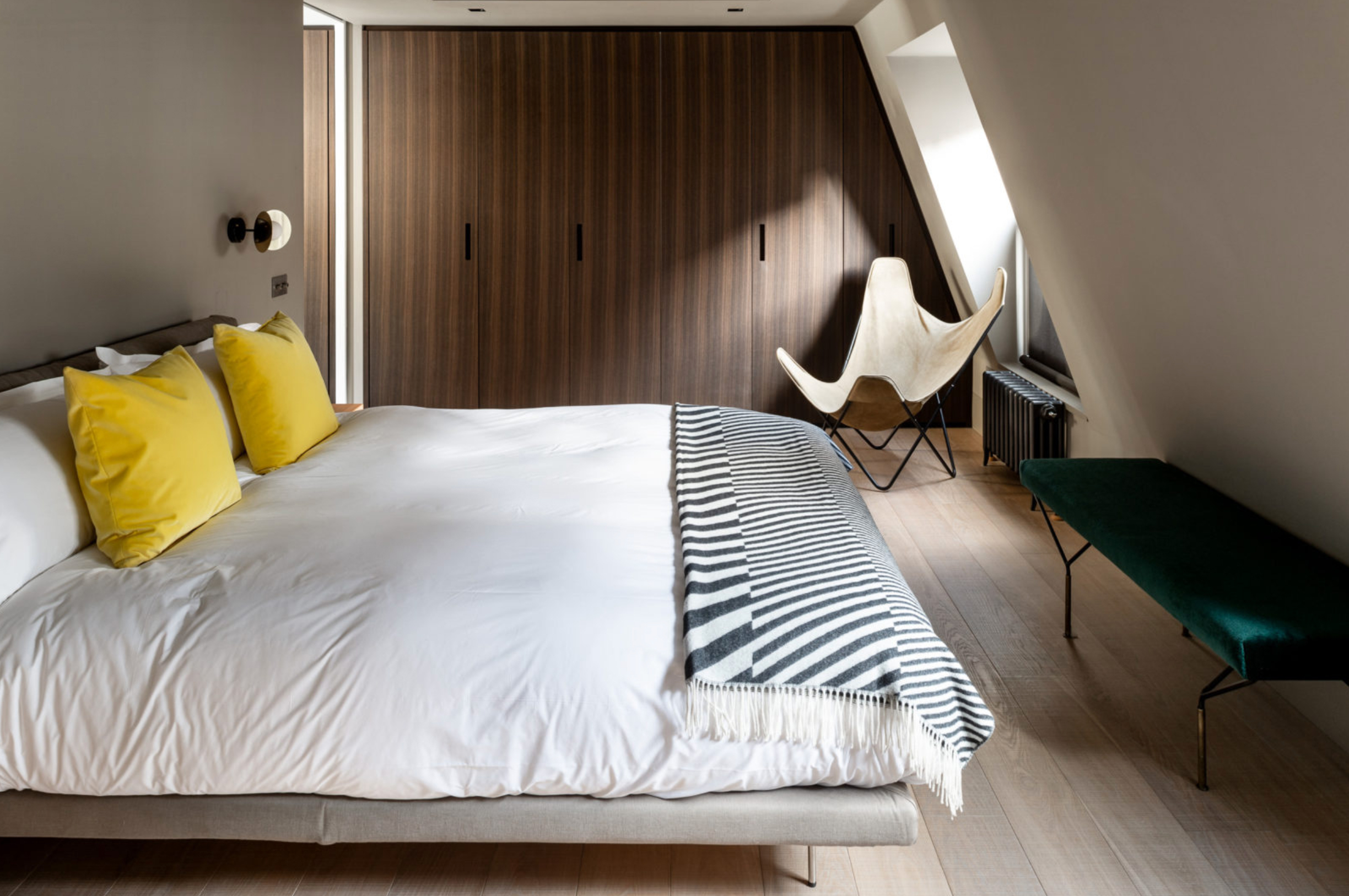
A story was actually added to the top of the house to create a master bedroom in the loft space. Again, furniture is kept very minimal up here too but, as with downstairs, the interesting shapes and accents colors make the room feel fun and contemporary.
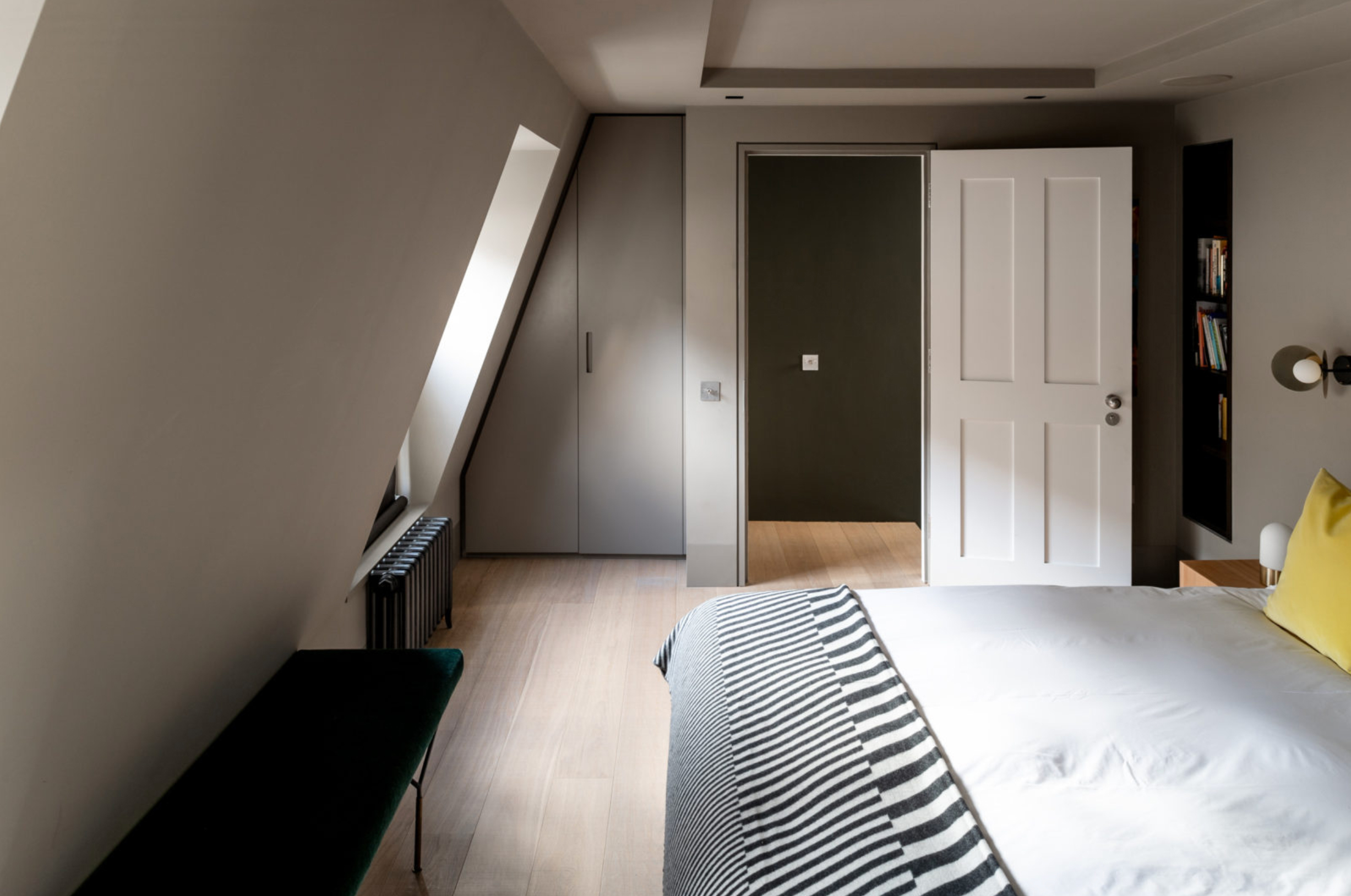
Bespoke built-in wardrobes can be found at either end of the bedroom. The design is so sleek and simple that they almost just look like walls, so the room still feels very open and spacious, without the visual clutter of bedside tables, drawers, or dressing tables.
Master bathroom
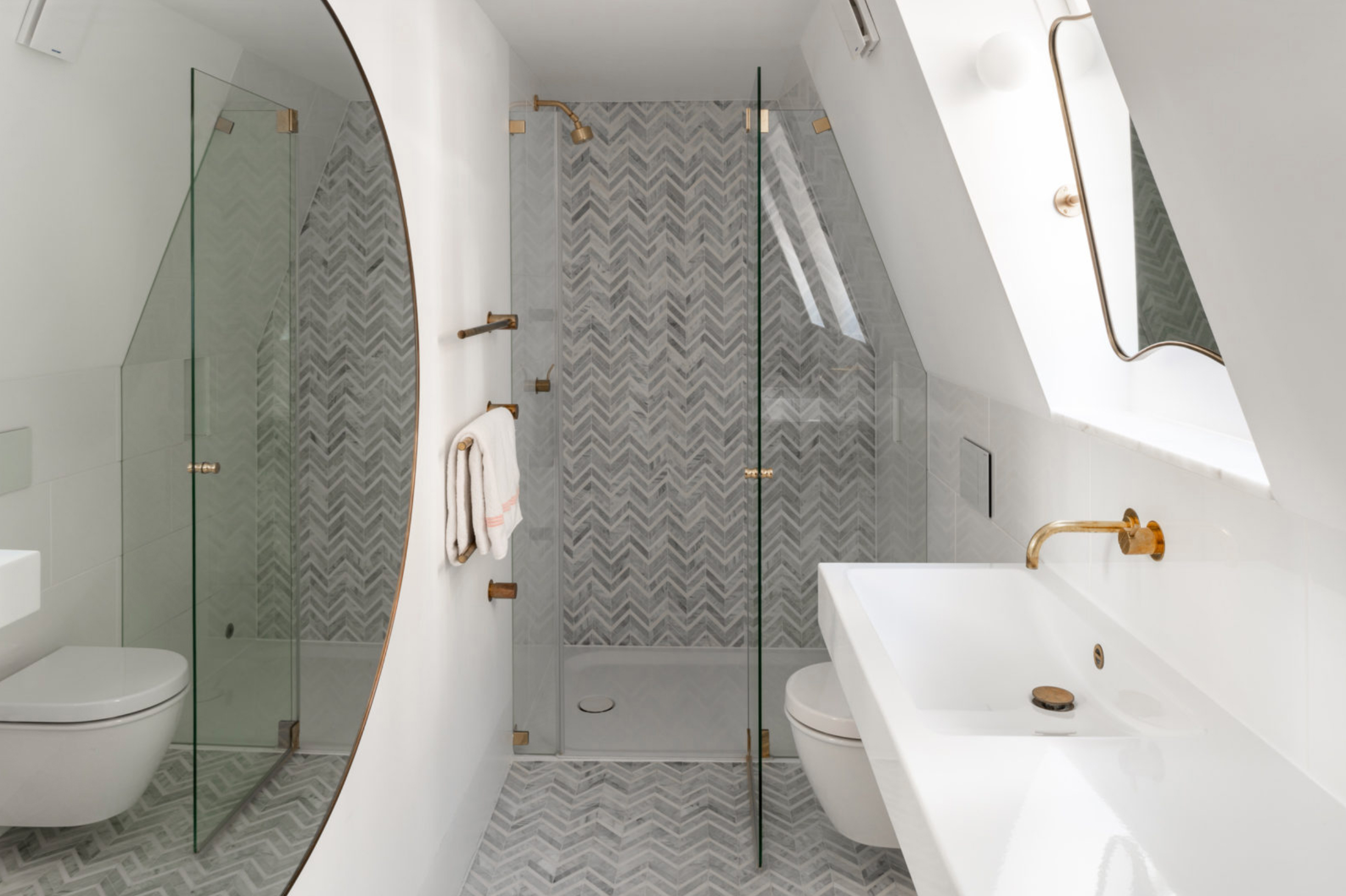
The ensuite shower room has a simple grey and white scheme, and despite the sloping roof feels spacious and light. The herringbone marble tiles add some texture and interest and the brass fittings bring a warmth to the cool color scheme.
Guest bedroom
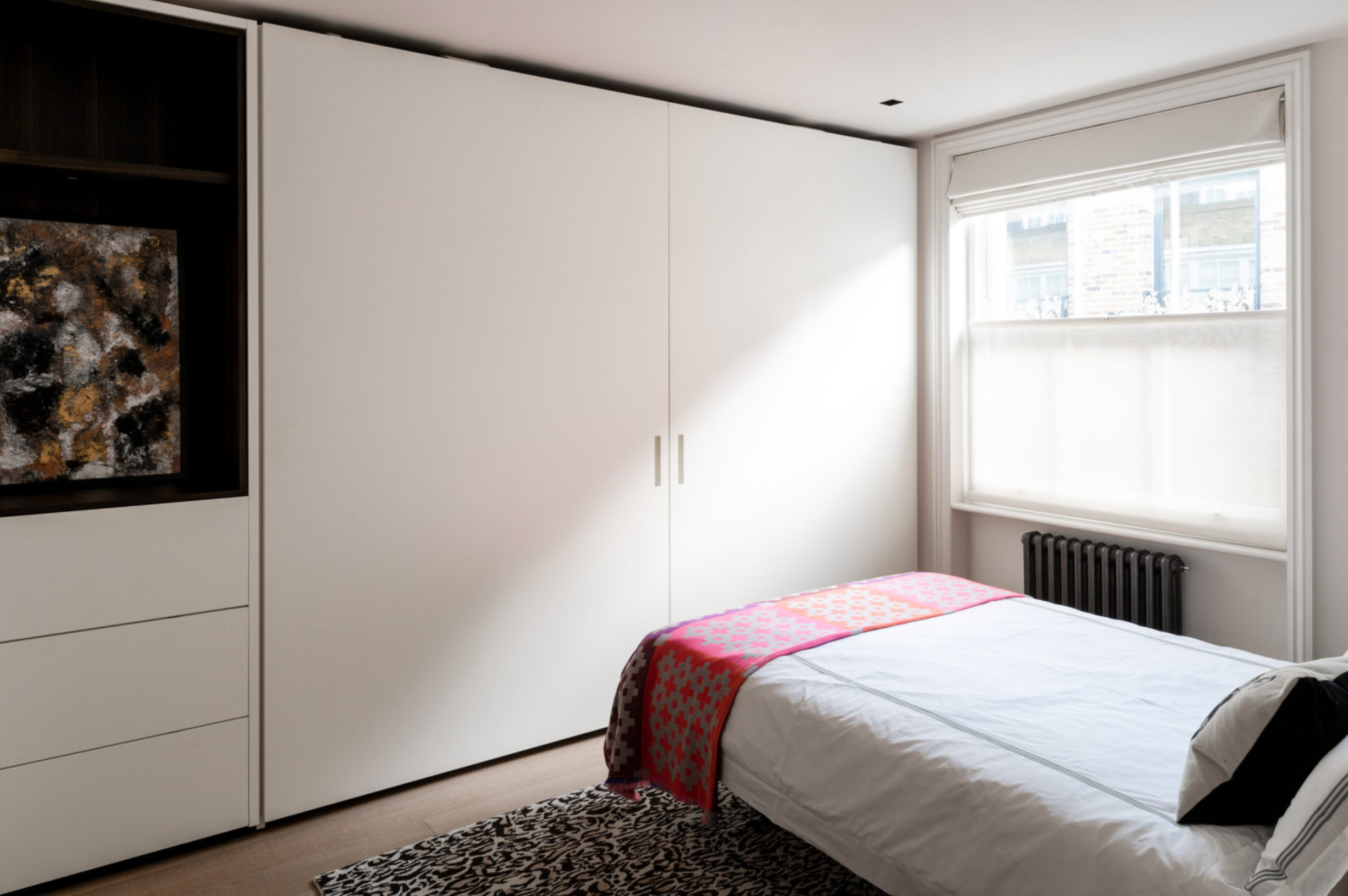
In the guest bedroom, fitted wardrobes run along one wall, providing ample bedroom storage but it also hides and drop-down desk, so the room doubles up as a home office.
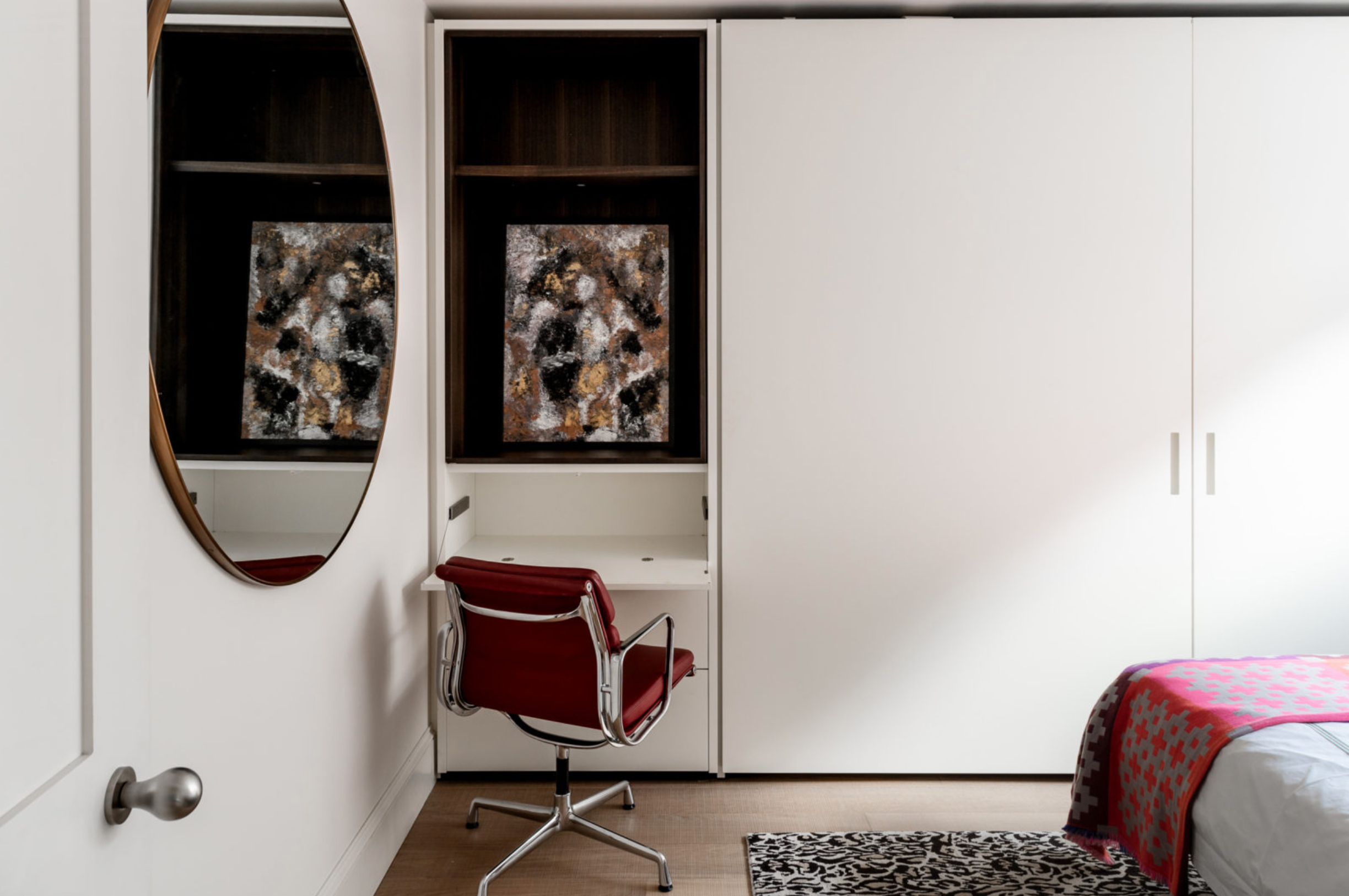
Guest bathroom
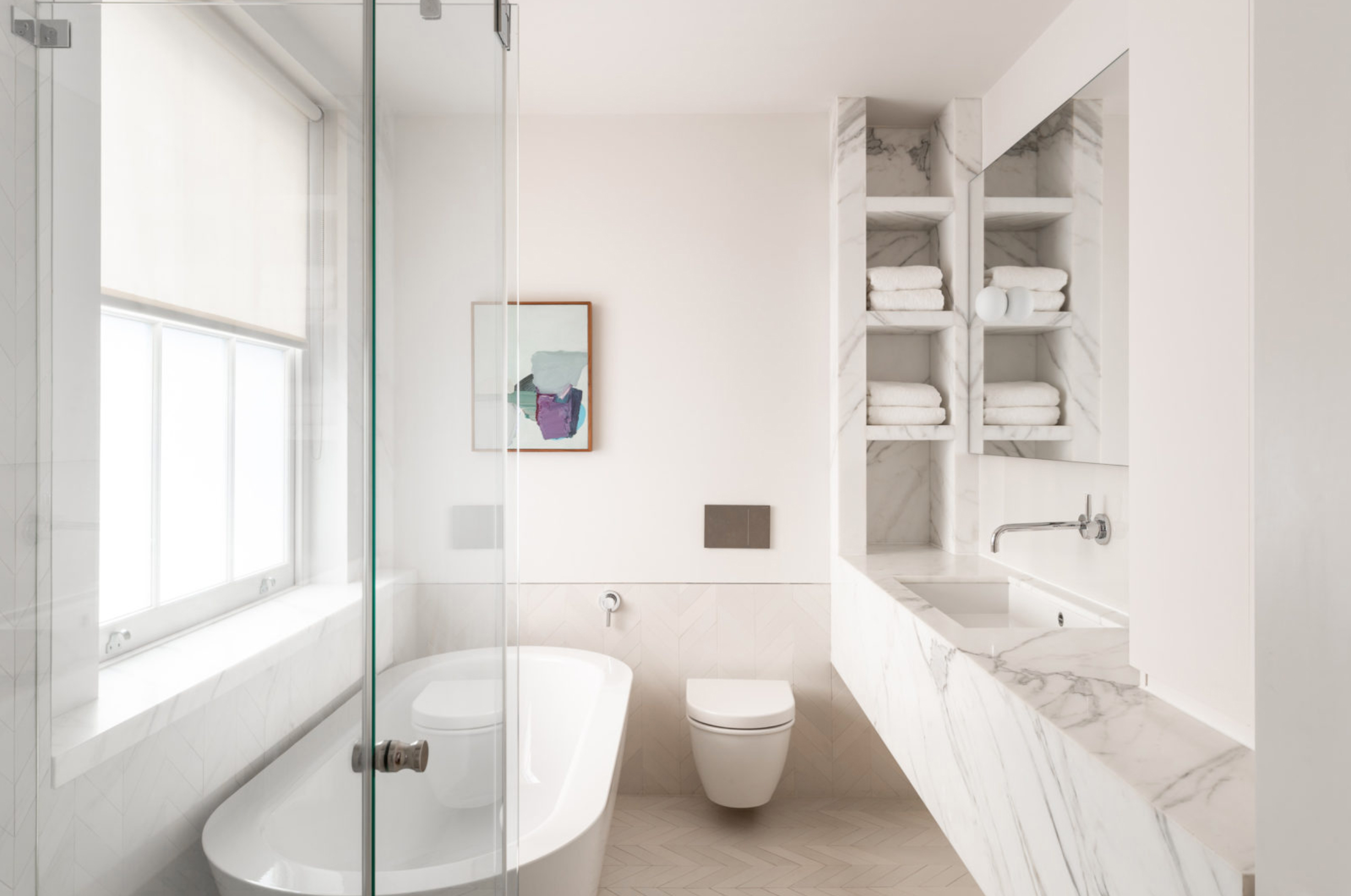
This main modern bathroom is light and airy, with the sink unit made from white marble to reflect as much light as possible around the room. The floating toilet and sink create the allusion of more space, as the floor space is kept clear beneath.

Formerly the Digital Editor of Livingetc, Hebe is currently the Head of Interiors at sister site Homes & Gardens; she has a background in lifestyle and interior journalism and a passion for renovating small spaces. You'll usually find her attempting DIY, whether it's spray painting her whole kitchen, don't try that at home, or ever-changing the wallpaper in her entryway. She loves being able to help others make decisions when decorating their own homes. A couple of years ago she moved from renting to owning her first teeny tiny Edwardian flat in London with her whippet Willow (who yes she chose to match her interiors...) and is already on the lookout for her next project.