This small apartment in Brighton has bags of big ideas
Small apartment success - a once sorry looking bedsit is now a cool and compact abode
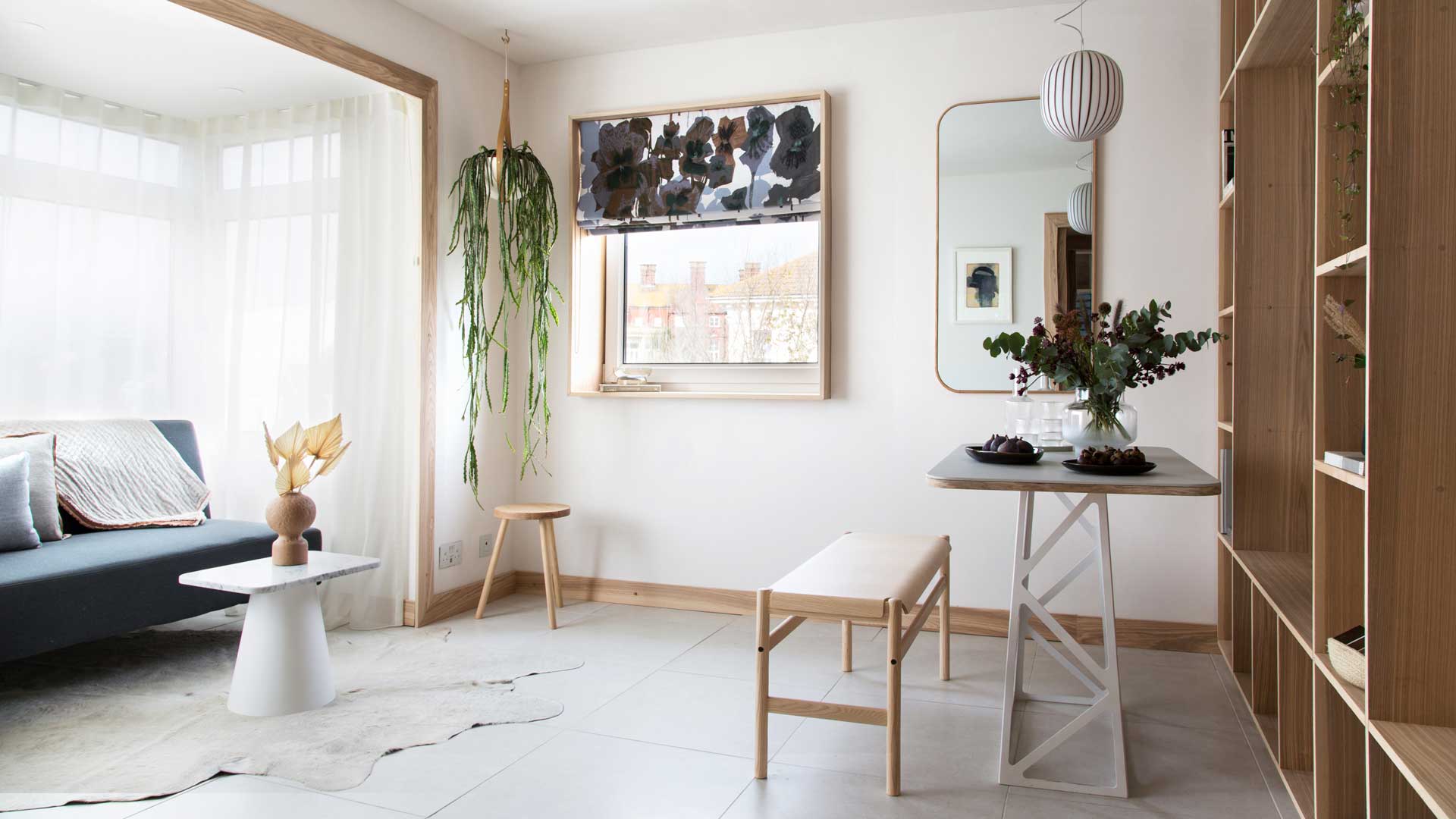
The Livingetc newsletters are your inside source for what’s shaping interiors now - and what’s next. Discover trend forecasts, smart style ideas, and curated shopping inspiration that brings design to life. Subscribe today and stay ahead of the curve.
You are now subscribed
Your newsletter sign-up was successful
Location, location, location: it's an important factor and it's why many people prefer a small apartment somewhere central, to a larger place further out when looking for their new modern home.
Nothing demonstrates this more than the apartment that's narrower than a London bus.
The design project ahead is not as extreme an example, but maximising space was the priority for the clients that came to Marc and Edwina Boase, a husband and wife interior architect and interior design team.
THE PROPERTY
A one-bedroom apartment in Brighton, with views across the South Downs.
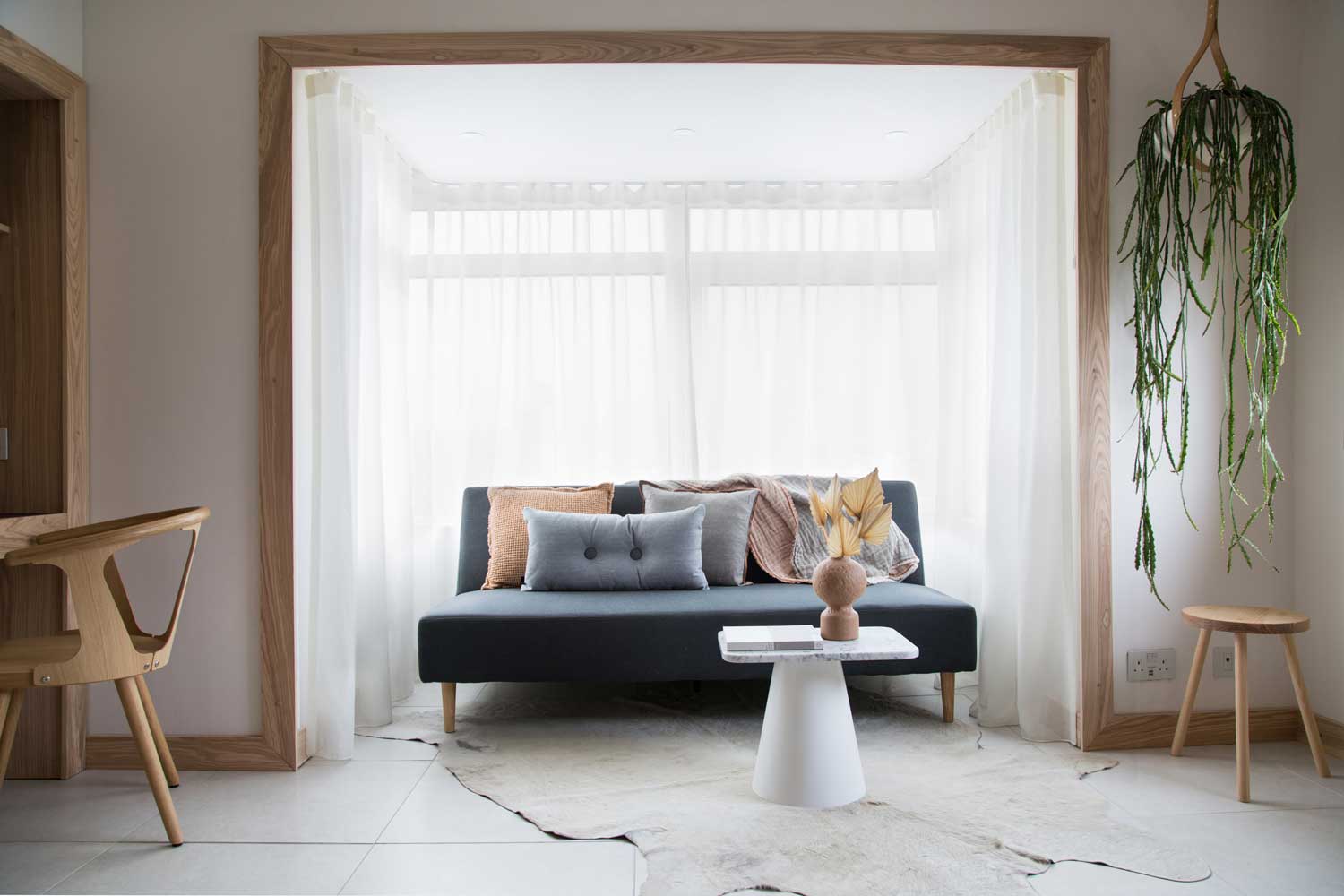
See Also: Inside an architect's tiny Brooklyn loft apartment – it's full of space-saving ideas
The couple had wanted a 'doer upper' and had purchased a sorry looking bedsit at an affordable price. Centrally located in Brighton, with easy access to the buzzy bars and cool shops in the North Lanes, as well as the beach and countryside, they knew it had bags of potential but were stumped with what to do with the property, so they approached Marc and Edwina, who they'd met through friends.
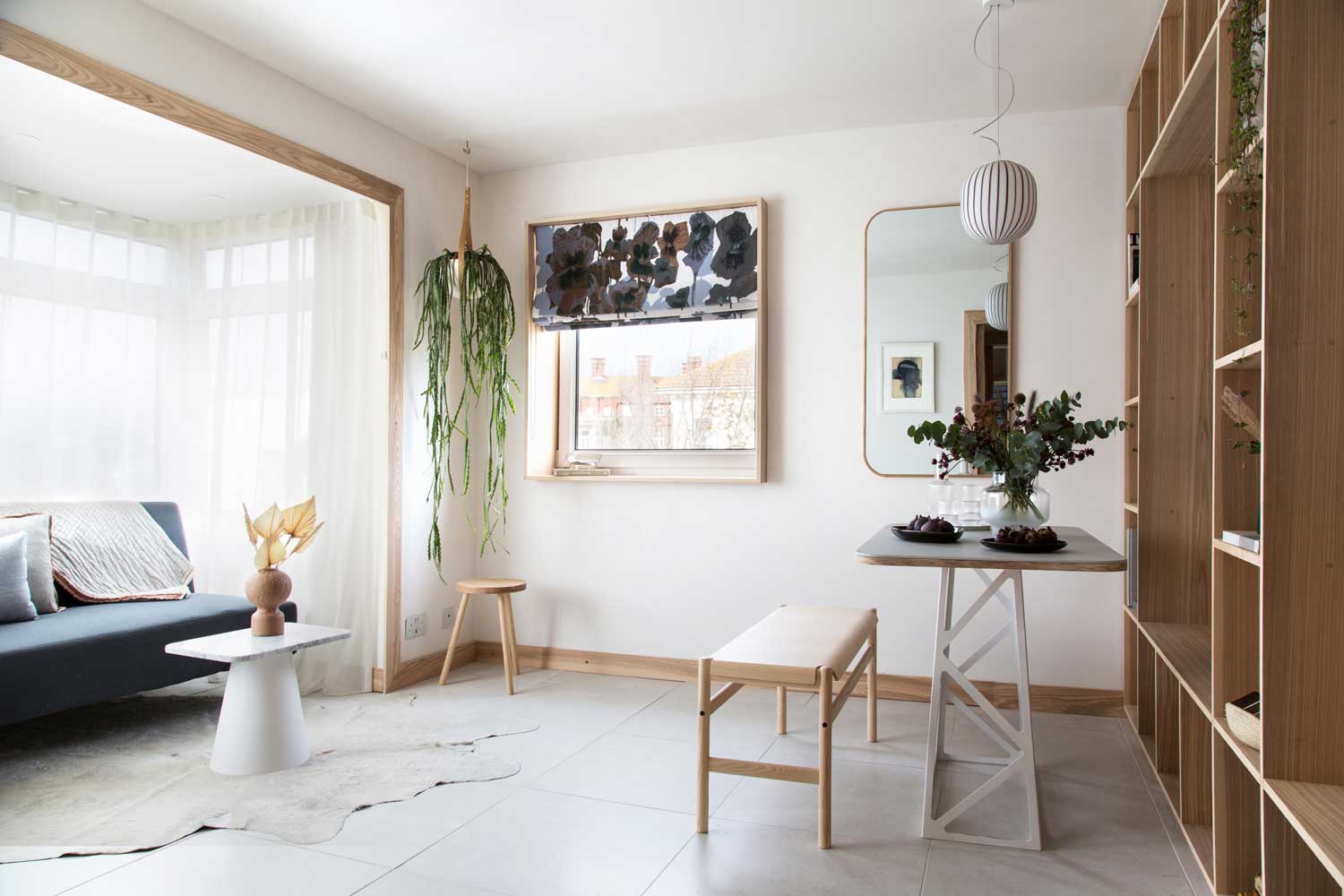
LIVING SPACE
Marc and Edwina's challenge was to maximise every inch of space, adding a much-needed bedroom whilst not compromising on the flow of space, light and air.
The Livingetc newsletters are your inside source for what’s shaping interiors now - and what’s next. Discover trend forecasts, smart style ideas, and curated shopping inspiration that brings design to life. Subscribe today and stay ahead of the curve.
The concept of the partition wall was that it offered seating, storage, interactive art display and a small dining area, enabling their creative clients an ongoing opportunity to update and style the compact living room with ease, whilst adding the required bedroom.
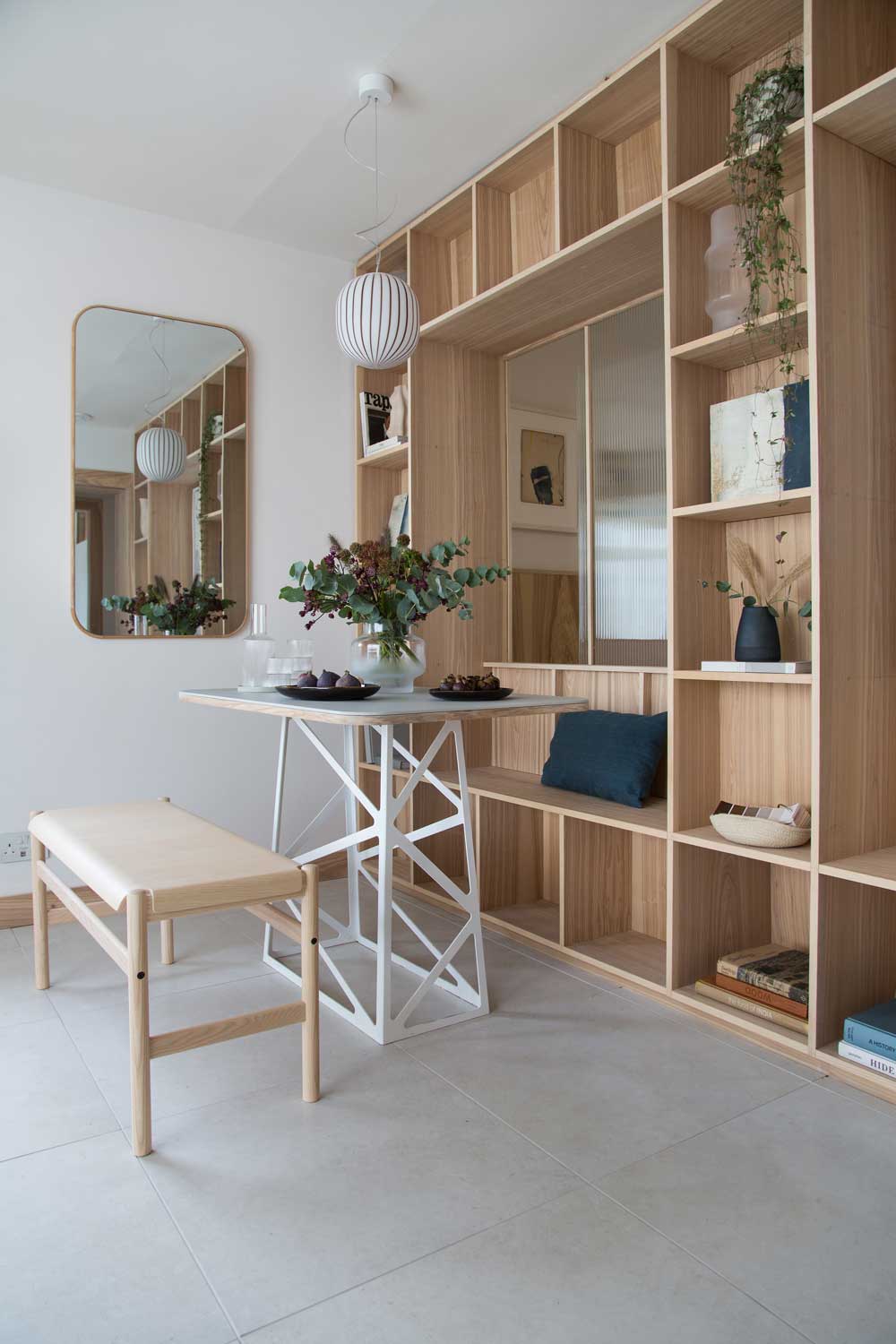
Their approach to the project was to create a stylish, calm and coherent aesthetic that flowed throughout; incorporating natural materials such as olive ash wood, cork with a pared-back earthy colour palette that wouldn’t date, bringing a sense of warmth and calm to the space.
The pendant over the table is the Filagrane by Established & Sons.
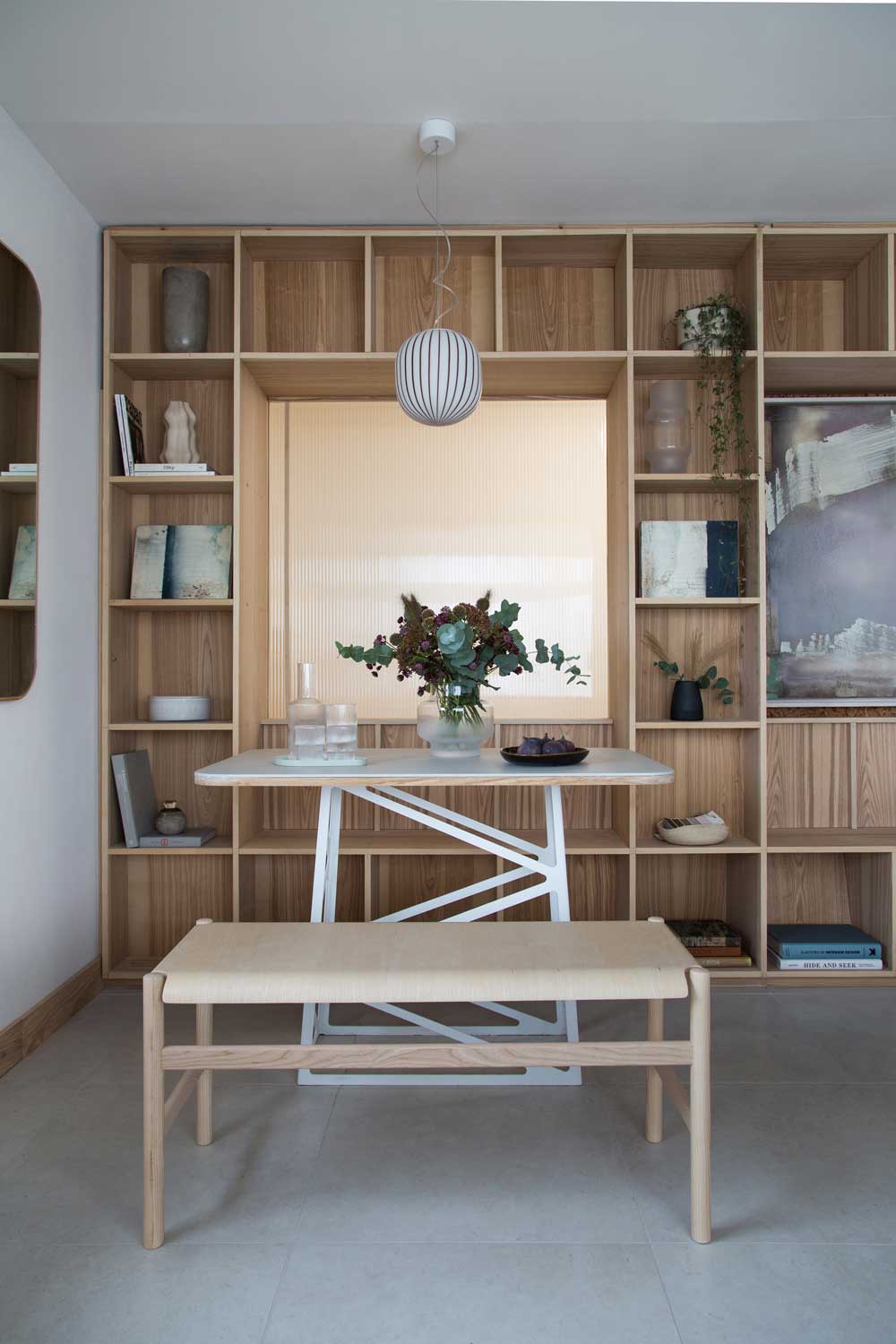
They've even managed to squeeze in a stylish home office into what was once a boiler storage area. The desk chair is from &Tradition.
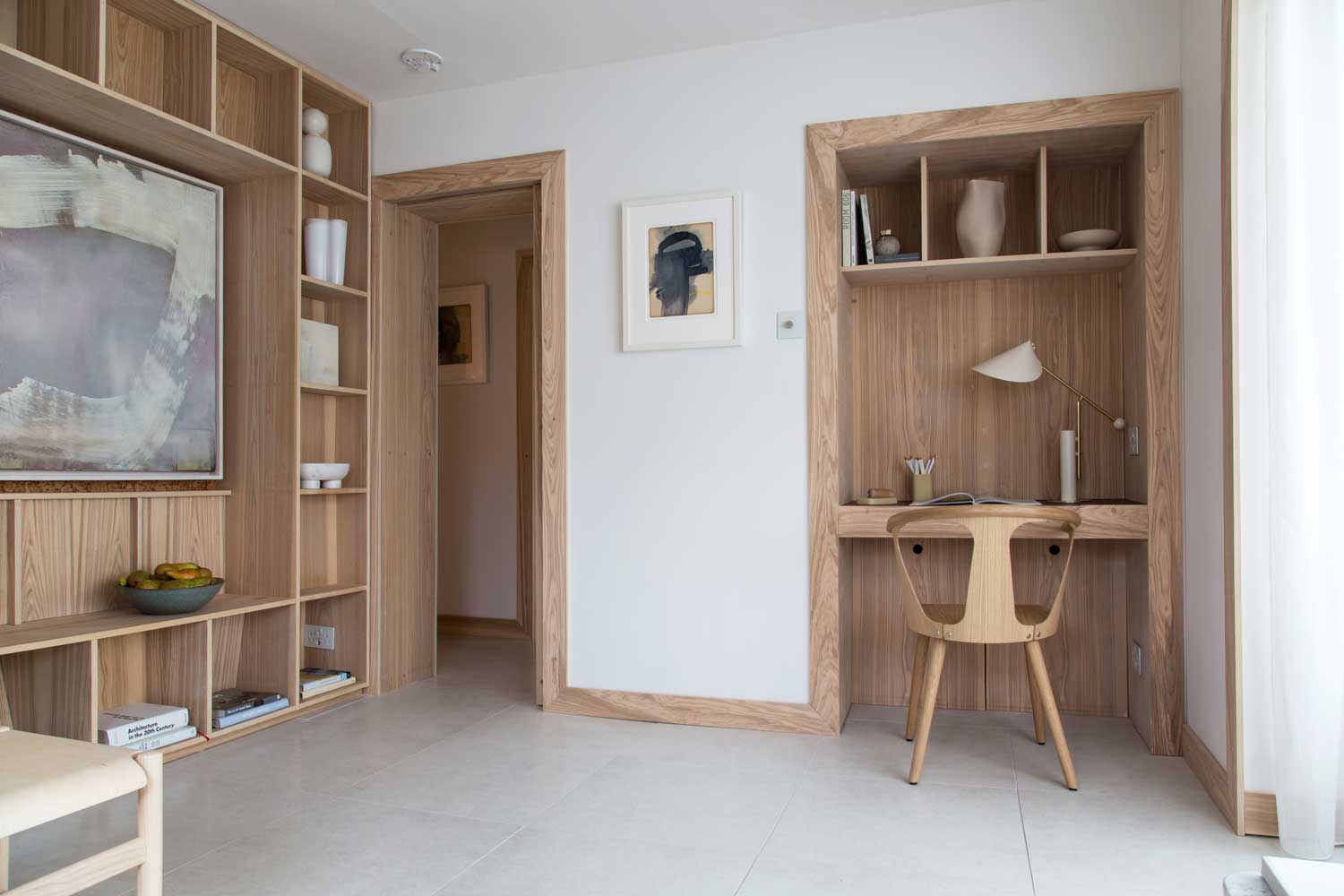
Marc and Edwina looked to Japanese architecture and design to draw inspiration, specifying sliding pocket doors throughout and sliding reeded glass windows into the newly added bedroom and shower-room ensuring natural light and air flow through every room regardless of whether there was an external window.
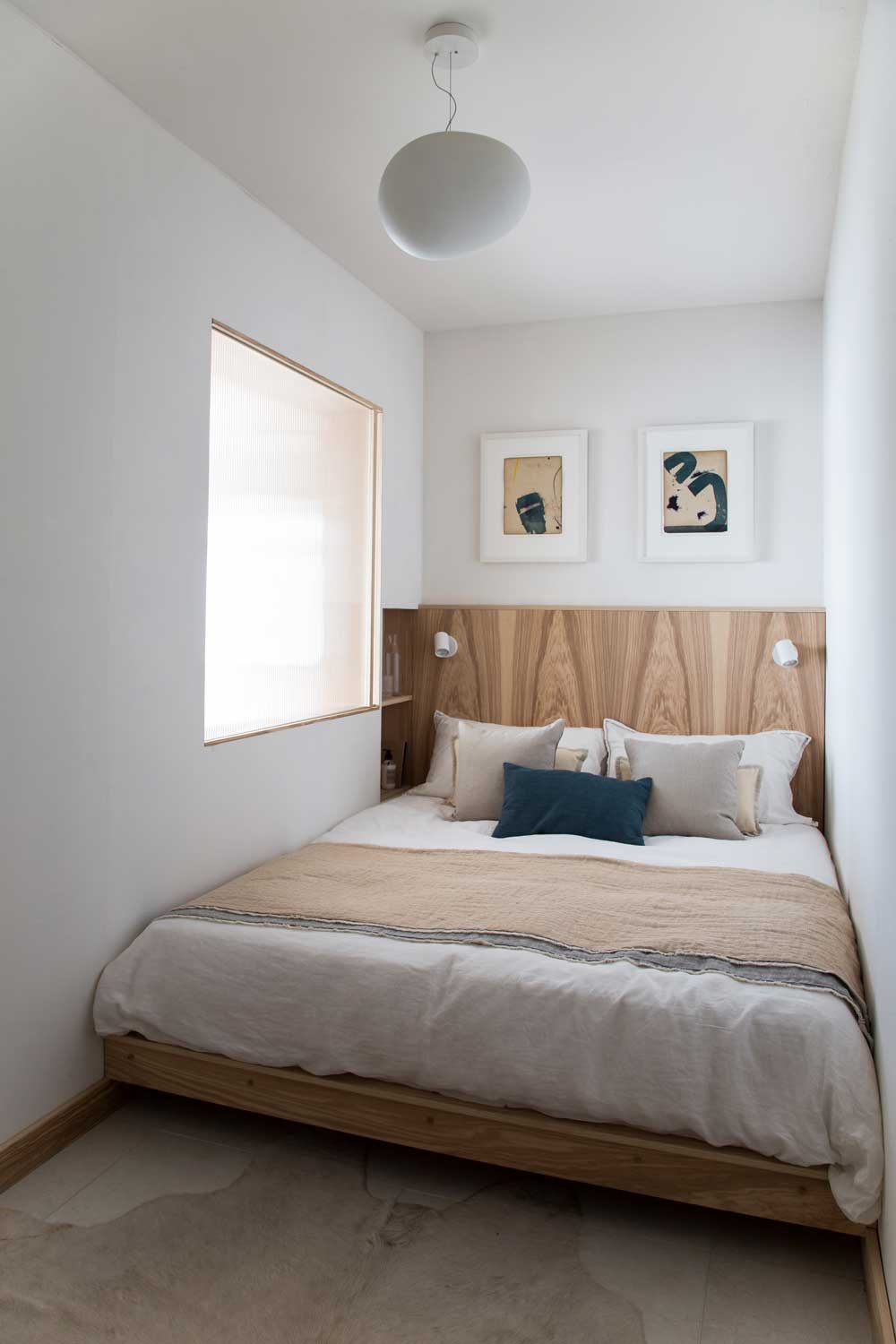
See Also: A Serene Covent Garden Apartment With Japandi Style
Clever details like this recessed shelving area and the wall light from Astro Lighting save space and provide bedside storage.
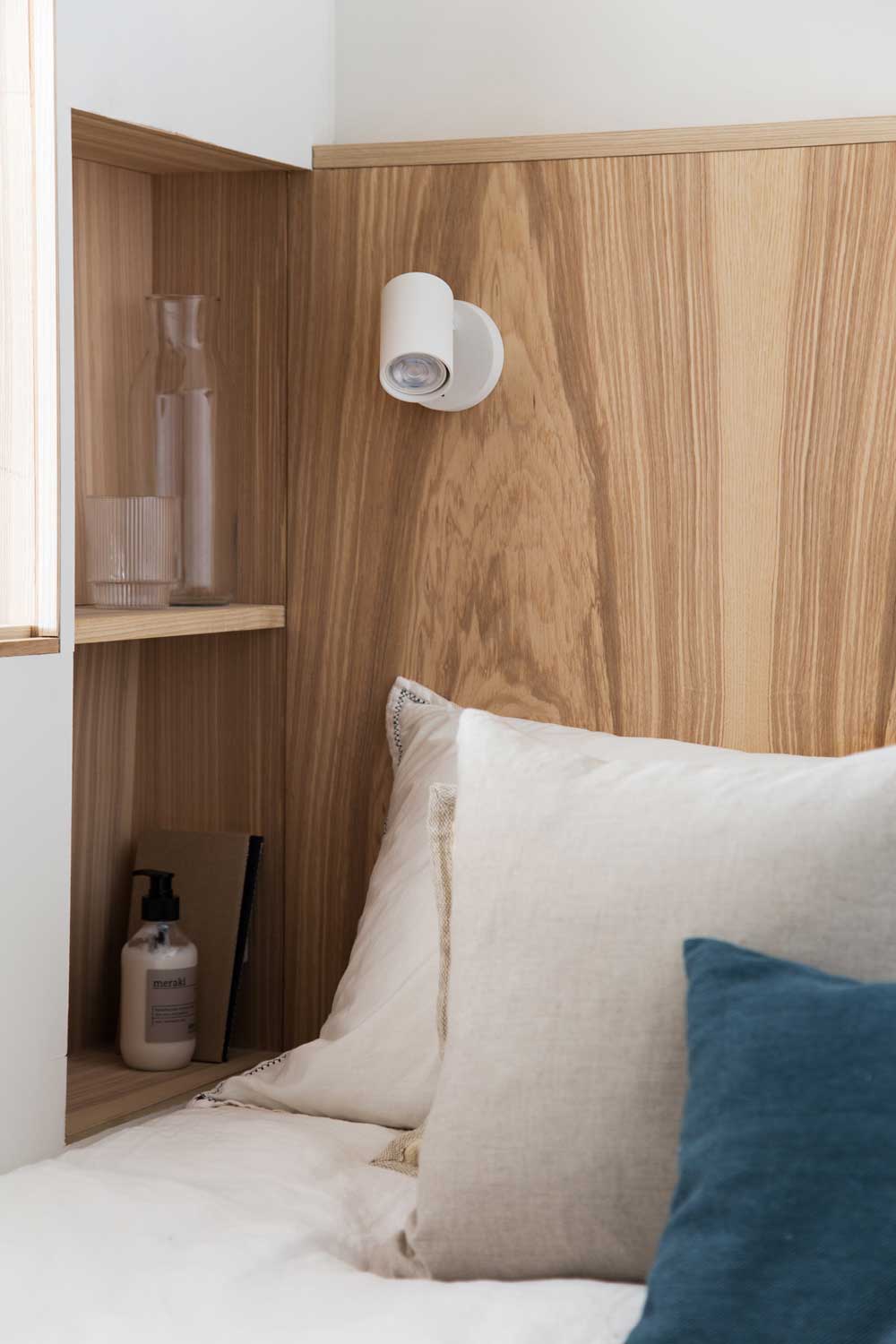
The previously shabby bathroom is now a slick shower room kitted out with an Aquadec wet room system and clad in beautiful zellige tiles from Marazzi Tile.
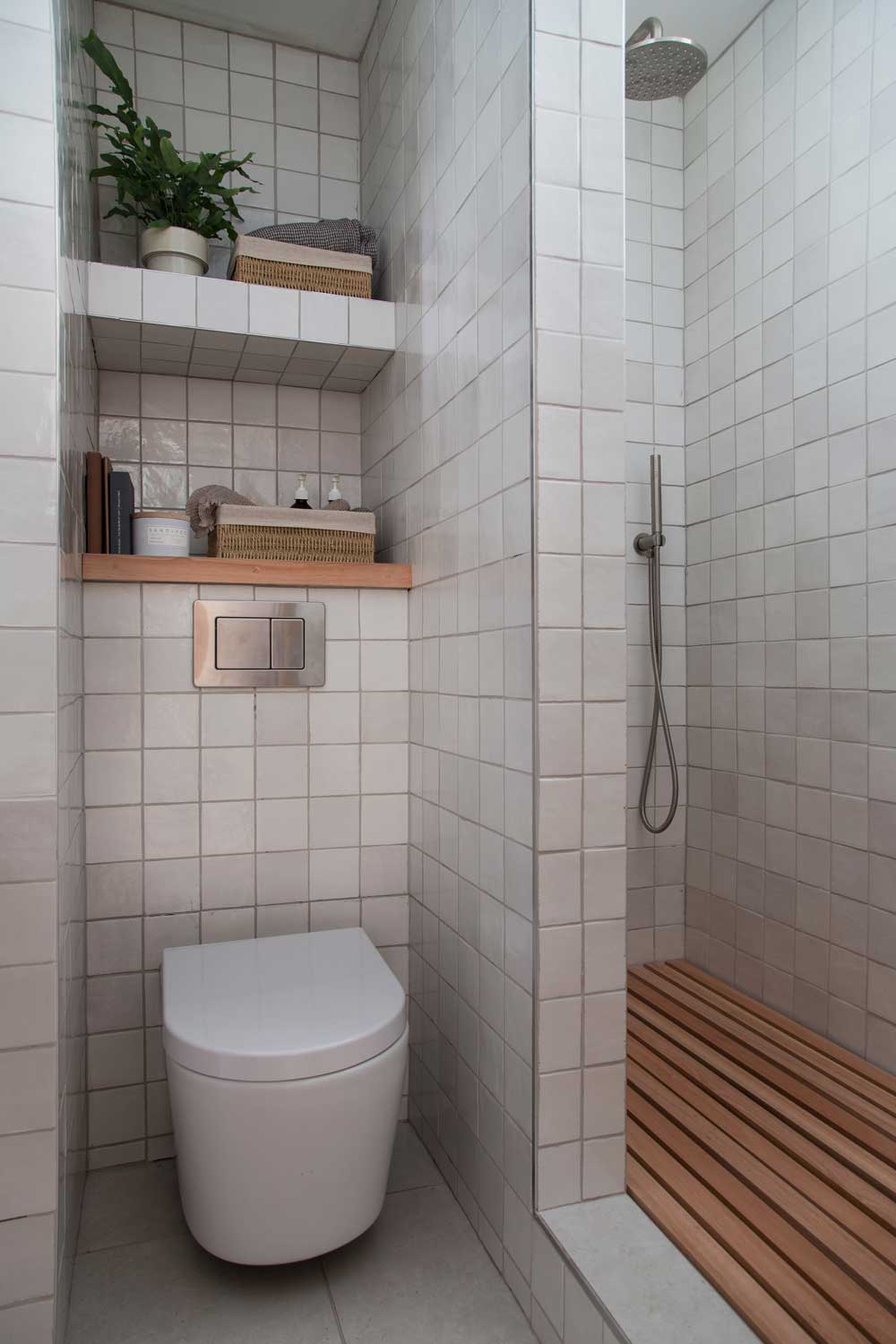
The layout re-configuration included additional structural openings. Installing pocket sliding doors and underfloor heating throughout freed up crucial space, making the studio redesign as versatile as possible.
Wall shelving up to the ceiling makes the most of unused space. Japanese Raku Kyoto tiles from Claybrook complement the zen aesthetic while adding a splash of colour. The chunky worktop surface by Neolith works well with the porcelain floor tiles.
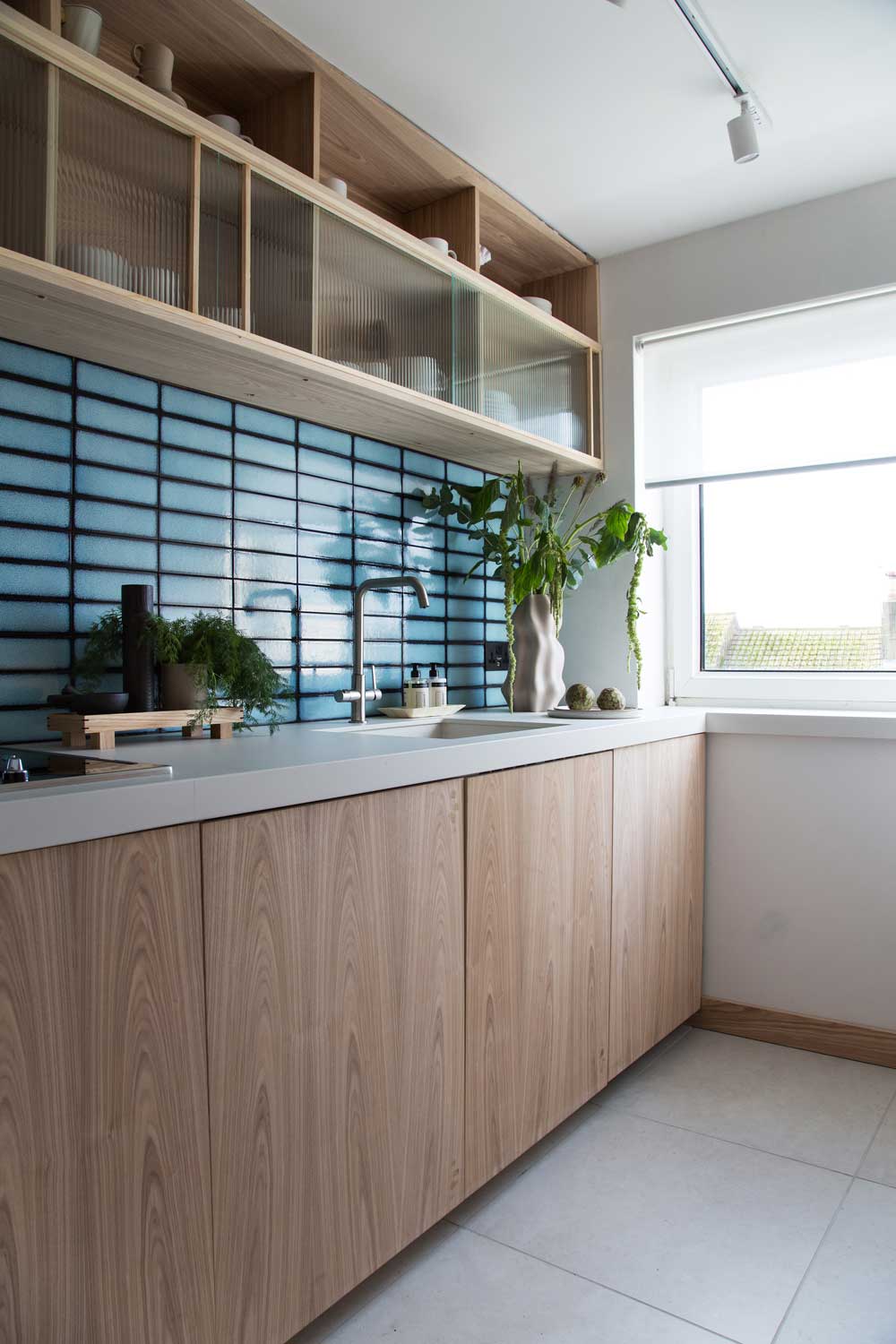
See Also: Modern wood kitchen ideas
See more modern homes
Jacky Parker is a freelance lifestyle journalist and writer, producing a wide range of features for magazines and digital platforms. She has written for Livingetc and its sister titles, Homes & Gardens and Country Homes & Interiors for more than 15 years, both as a freelance contributor and as Acting Digital Editor and Acting Style Content Editor, regularly reporting on the latest interiors, gardens and wellness inspiration, speaking to experts in their respective fields, and discovering the best tips.
Jacky has also written for other publications, including Sunday Times Style, The Telegraph, Architectural Digest, House Beautiful, ELLE Decoration, Red, Grand Designs and more.