See inside this award-winning modernist Grade II-listed mill house with its own 19th century windmill
Cutting-edge architecture meets age-old charm...
A stunning estate in the South Downs that brings together a Grade II-listed 19th century windmill and attached roundhouse with a converted granary and 20th century mill house has gone on sale for £3 million.
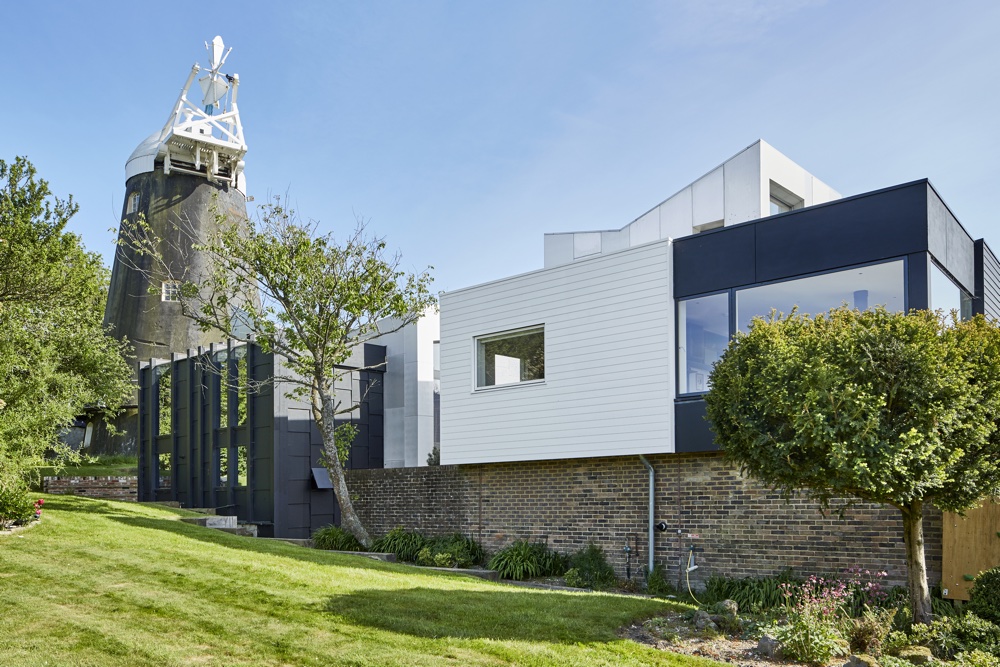
Offering huge amounts of space, the granary and mill house alone offer over 4,600ft or accommodation and the property sits an acre and a half with sweeping views across the South Downs.
See Also:This James-Bond style mountain home features a private ski resort and indoor climbing wall
The Clayton Windmills, known locally as Jack and Jill, are set high above the village of Clayton in West Sussex, seven miles north of Brighton.
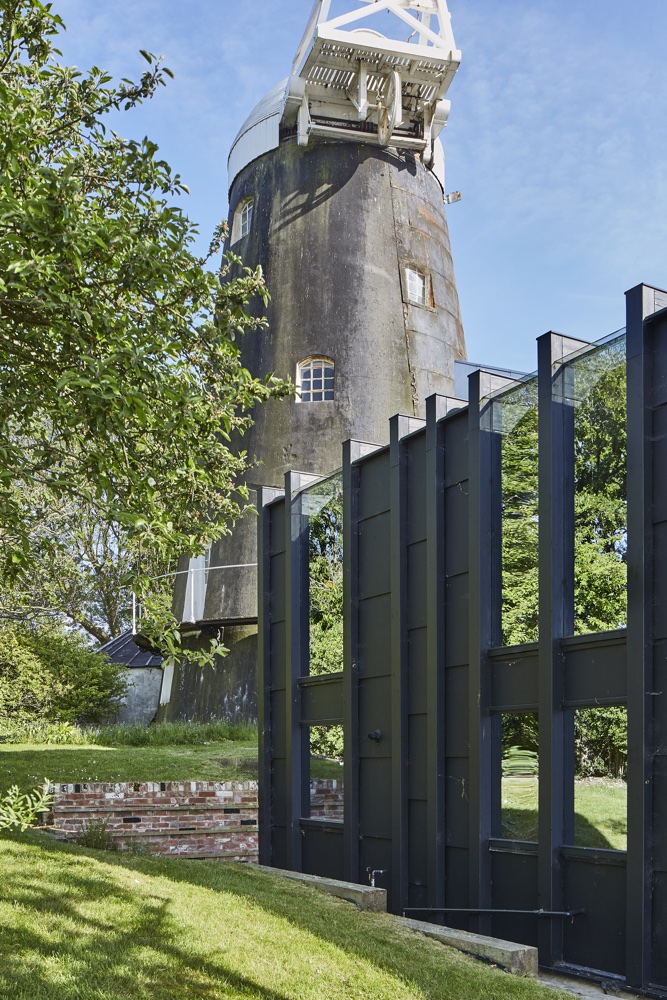
The property includes the site of Duncton Mill, built in 1765, and of which only the roundhouse remains, and Jack Windmill, a five-storey tower mill built in 1866 to replace Duncton.
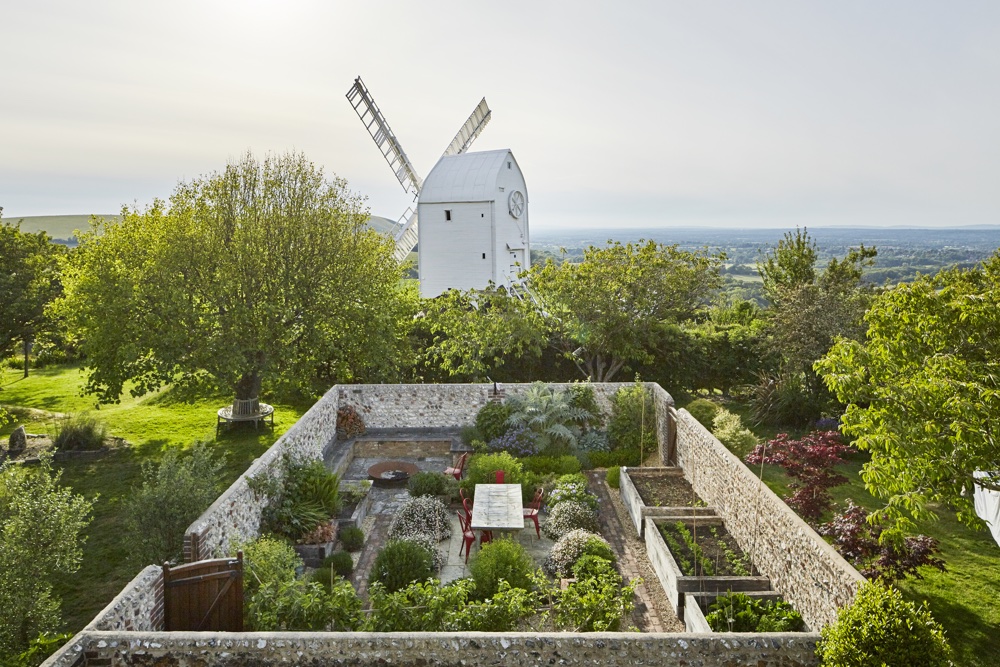
Positioned beneath the site to the north is Jack’s pair, Jill, which remains a working mill and is open to the public on Sundays for part of the year.
The Mill House was renovated in 2016 with a design by award-winning architect Sarah Featherstone of Featherstone Young, and was the recipient of two RIBA awards in 2017. It was originally built in 1963 for golf writer and broadcaster Henry Longhurst and was designed by Brighton Marina architect Peter Farley.
The Livingetc newsletters are your inside source for what’s shaping interiors now - and what’s next. Discover trend forecasts, smart style ideas, and curated shopping inspiration that brings design to life. Subscribe today and stay ahead of the curve.
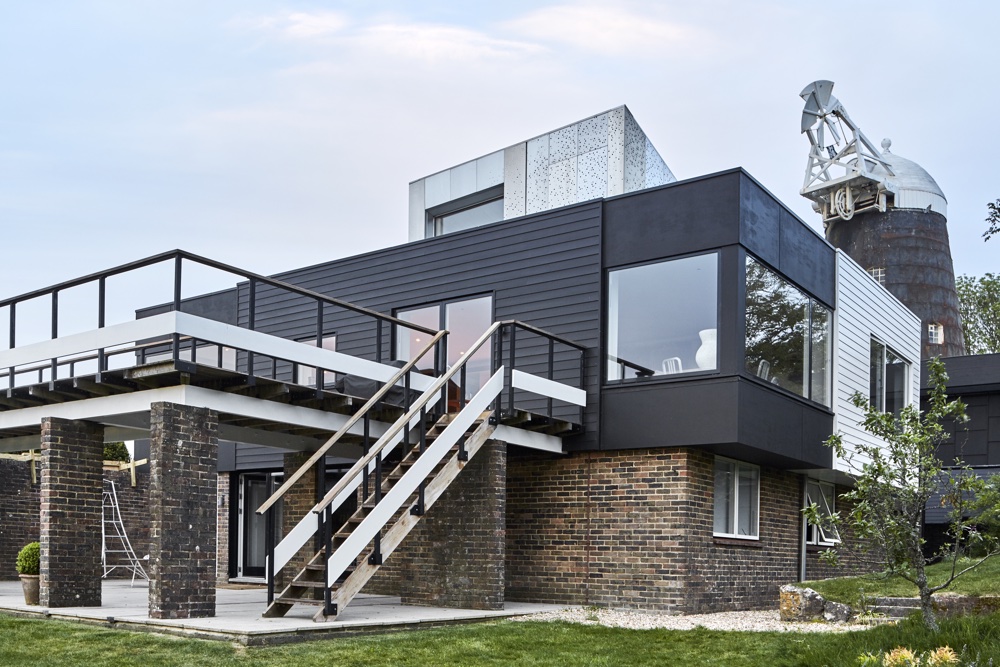
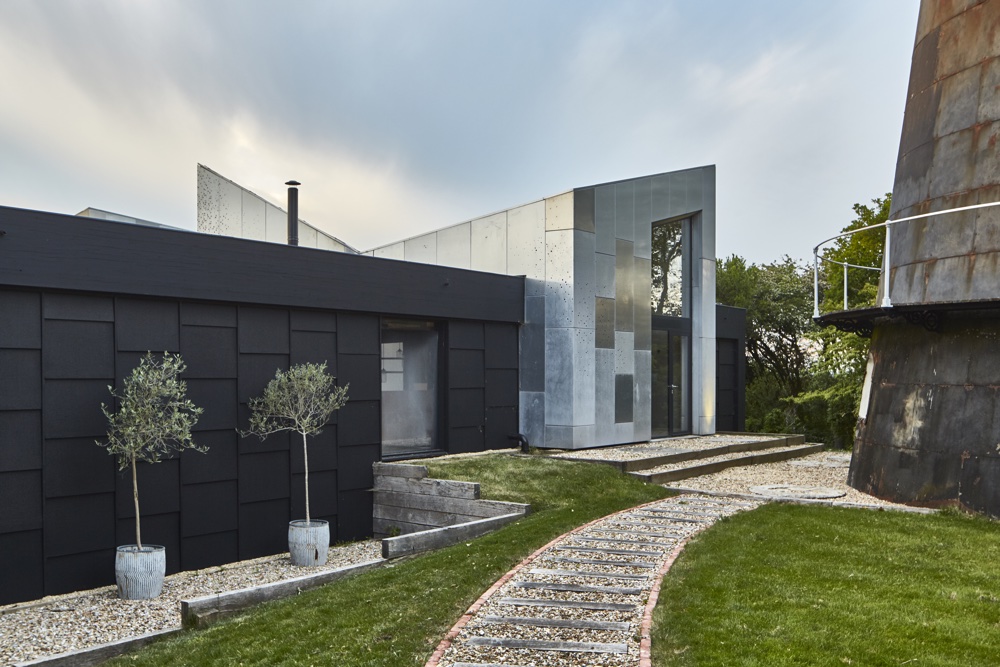
See Also: Explore this architect-designed house from Grand Designs
Modernist in style, it maintains the traditional black-and-white vernacular of Sussex mills, boldly updated by Featherstone Young’s design with a brilliant punched-aluminium facade in a seed-scatter pattern; a reference to the agricultural past of the site.
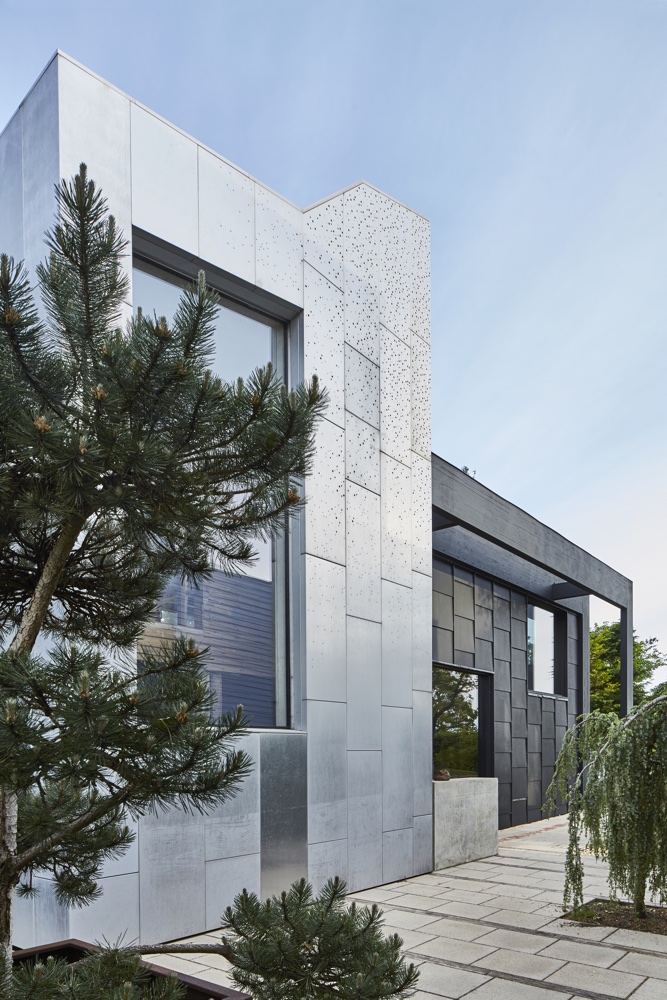
These aluminium forms slot over the existing structures along the axis of the two windmills creating a faceted roofline inspired by the motion of the windmill sweeps.
Entry to the mill house is at ground level to an entrance hall, and there are three bedrooms and a shower room on this level, all situated to the left of the hall, and a utility room to the right.
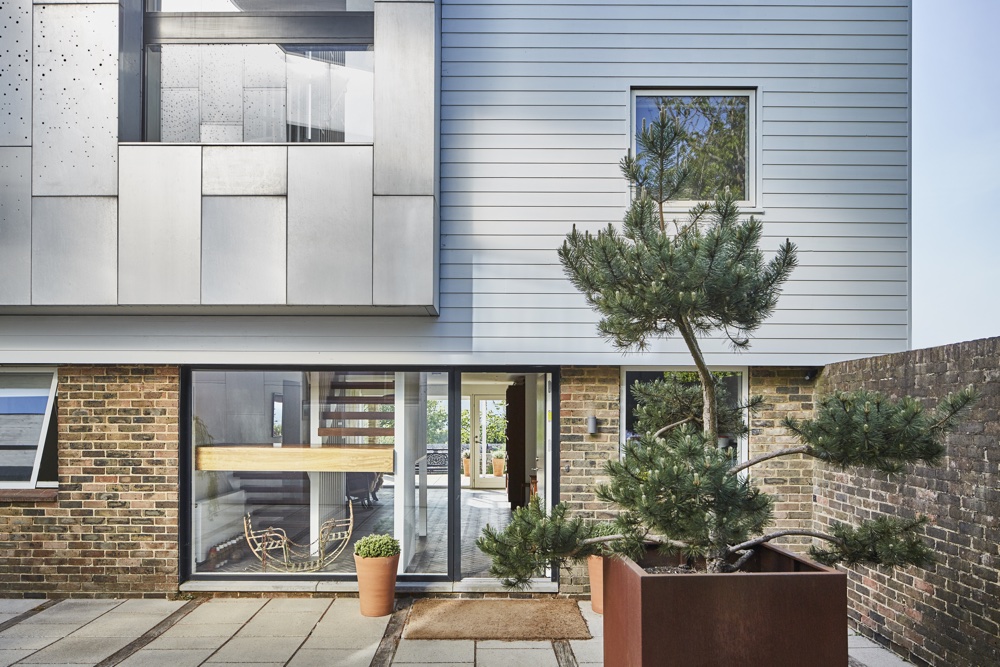
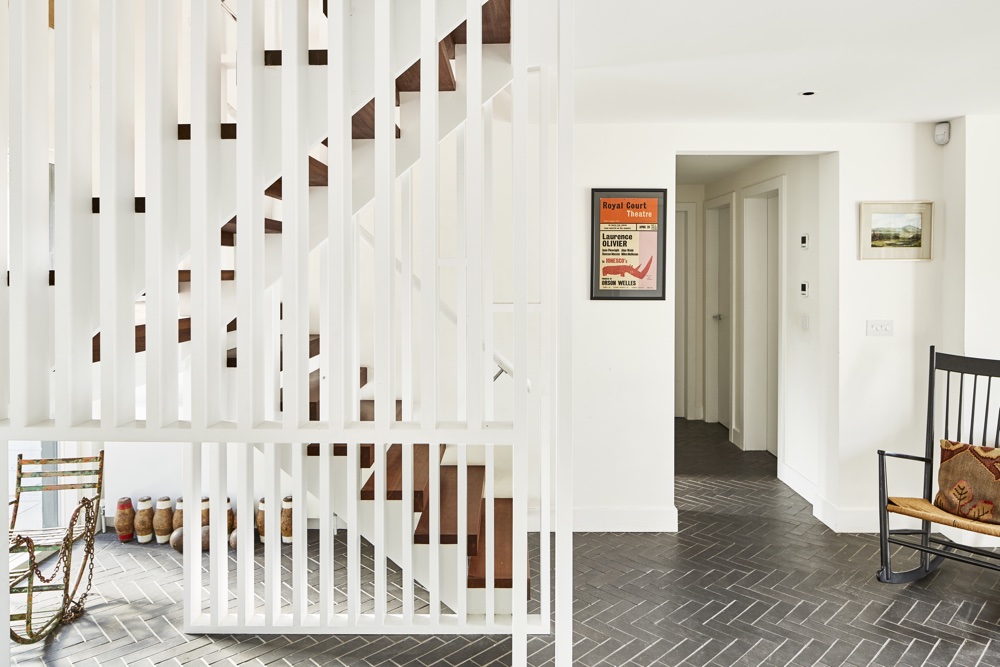
See Also:This Former London Hospital Was Transformed Into A Cavernous Family Home
An open-tread staircase rises to the first floor where there are two further bedrooms and a family bathroom. Most of this level, however, is given to the sweeping open-plan kitchen, dining and living room, which has stylish oak-parquet flooring, suspended log burner and a substantial amount of glazing with incredible panoramic views.
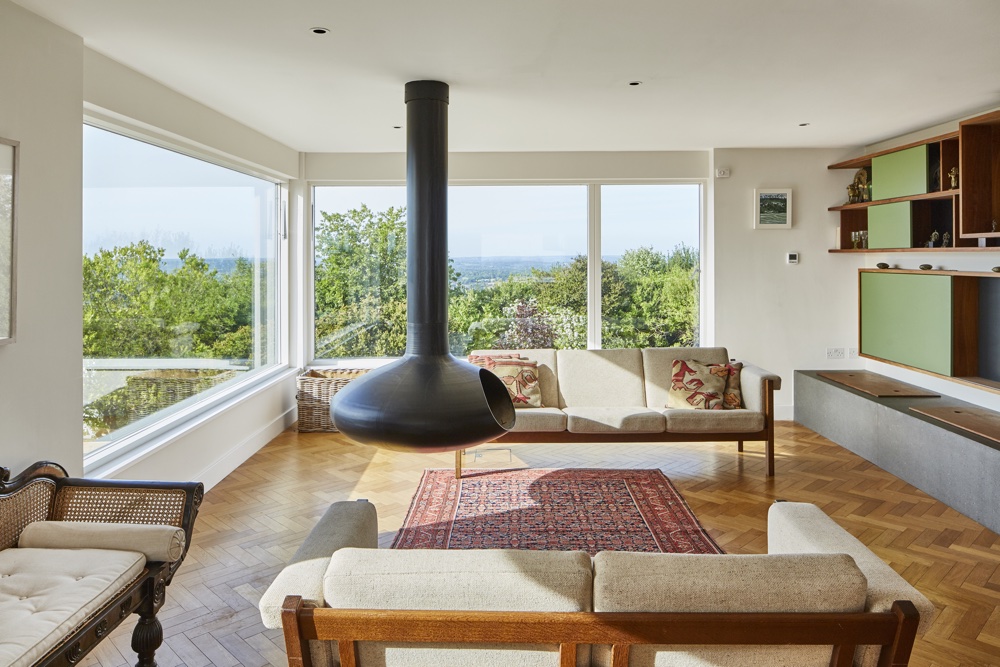
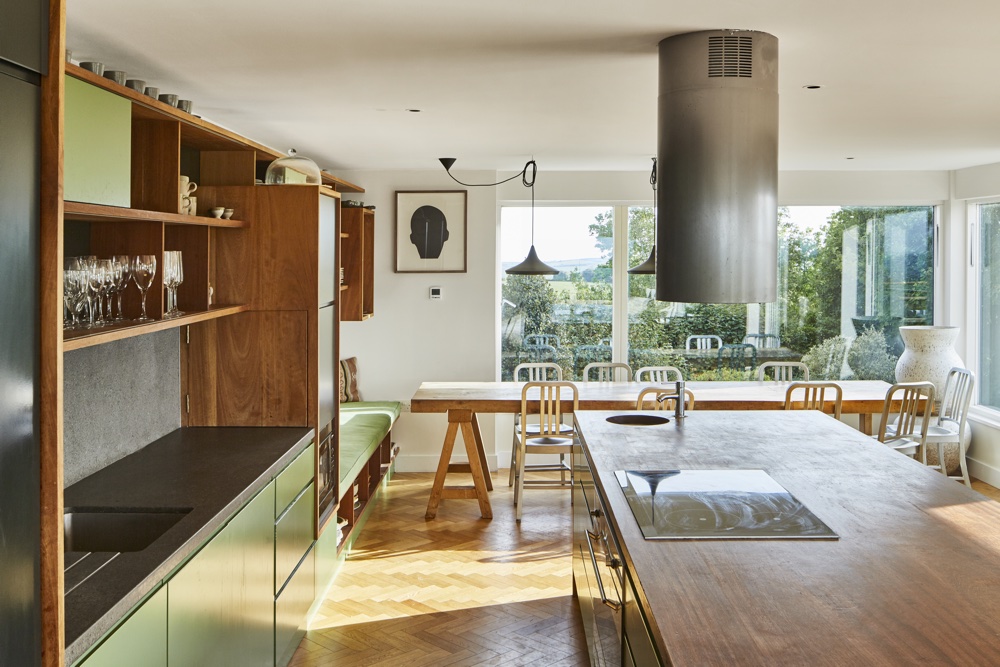
The kitchen is bespoke and has a basalt worktop and a kitchen island topped with iroko. From here there is access to an enormous terrace with steps down to the garden.
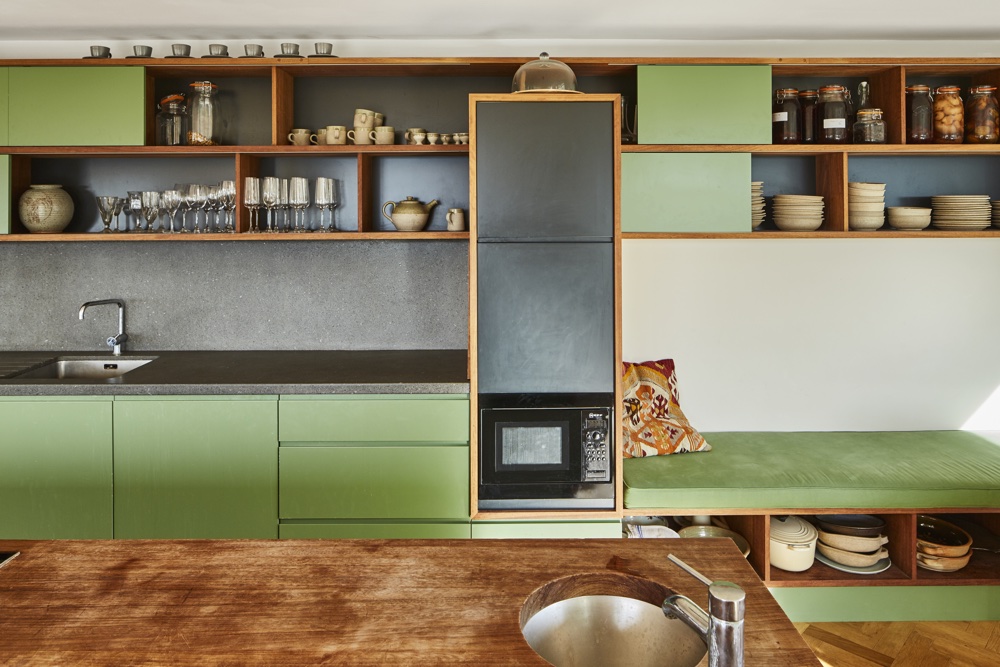
A study area, clad in white-stained ply and with glazing that looks directly out at the aluminium shell, has been created on the second floor.
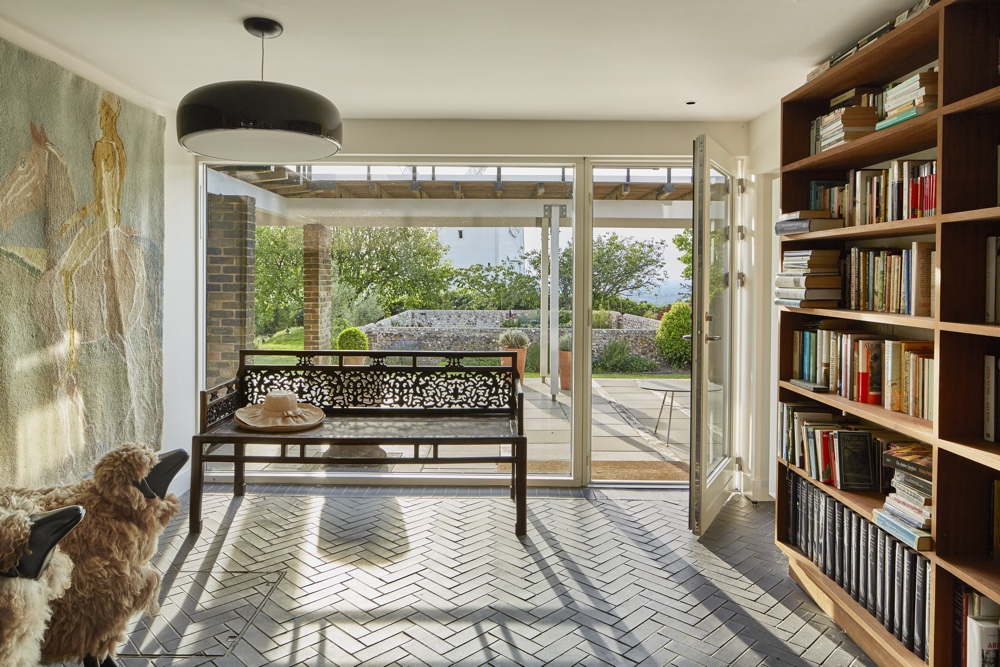
See Also:Explore A Sleek, Modern Home Inside A Converted Power Plant In North Copenhagen
A walled courtyard links the mill house and the granary, which, having suffered years of neglect, was stripped back and encased by a new roof structure, retaining what was left of the original timbers. It’s a versatile, open space with a raised-ground level seating area and steps down to an expansive double-height entertainment room (currently used for music) with floor-to-ceiling glazed sections and concrete floors.
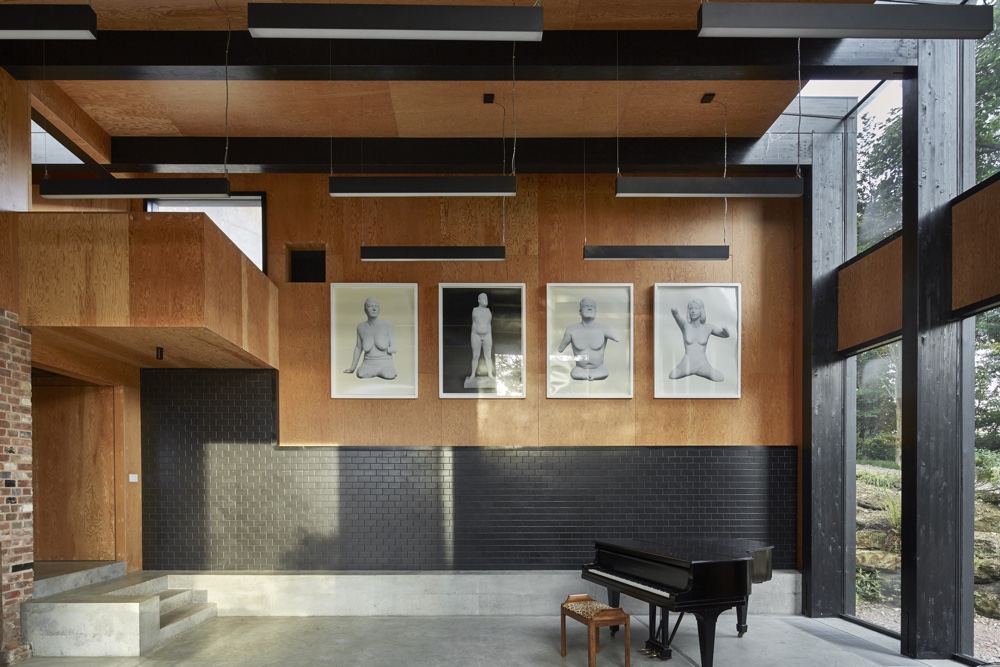
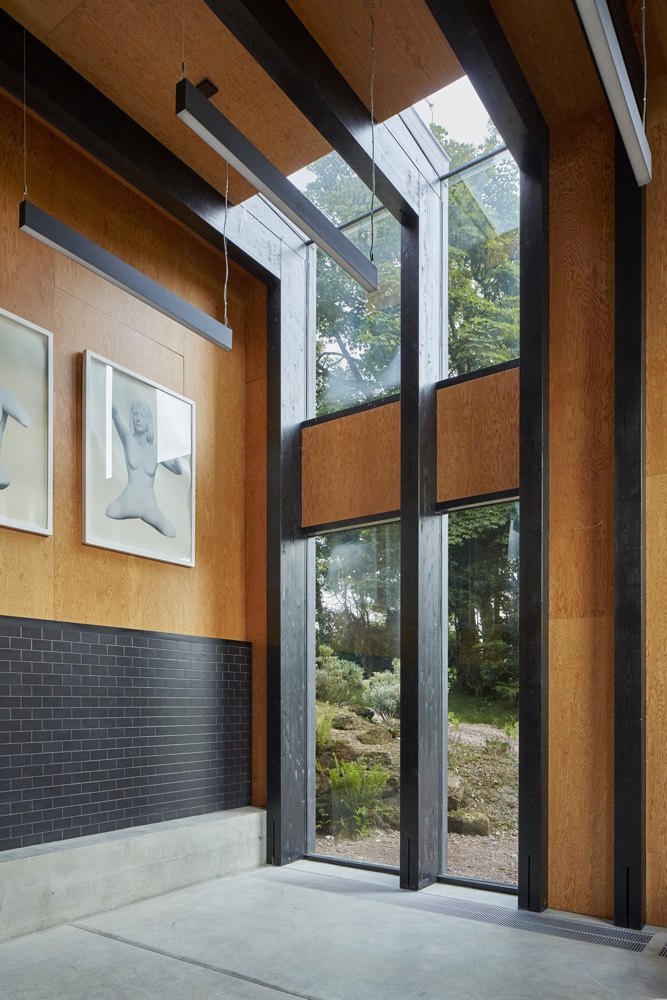
There are two bedrooms and a wet room on the upper level, reached by a lantern-like staircase clad in semi-opaque acrylic. A tunnel, accessible via a dramatic black-tiled wall, is used as a wine store and leads underground to Jack.
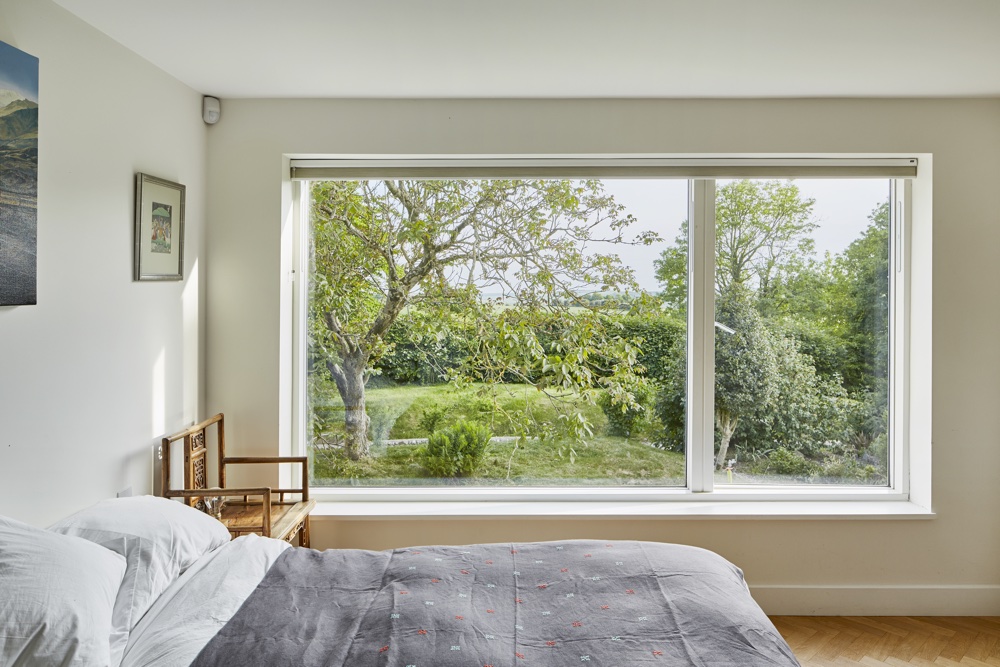
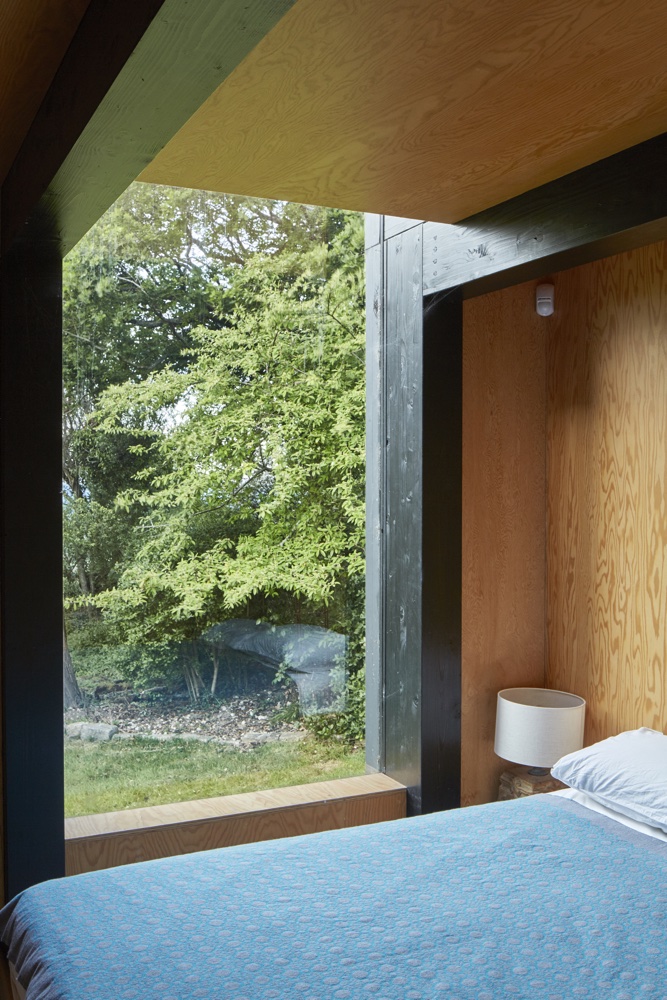
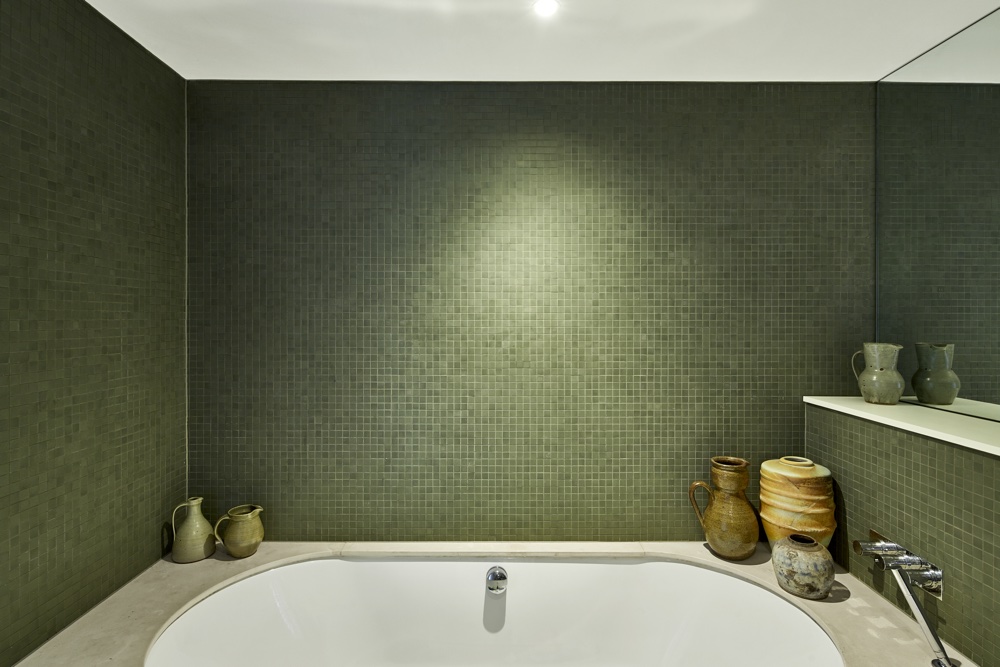
Explore:These Are The Worlds Most Jaw-Dropping Modern Homes
The garden has a wonderful a stone-walled dining space at its centre, as well as a wood-burning pizza oven for chic alfresco living, growing beds and a fruit orchard.
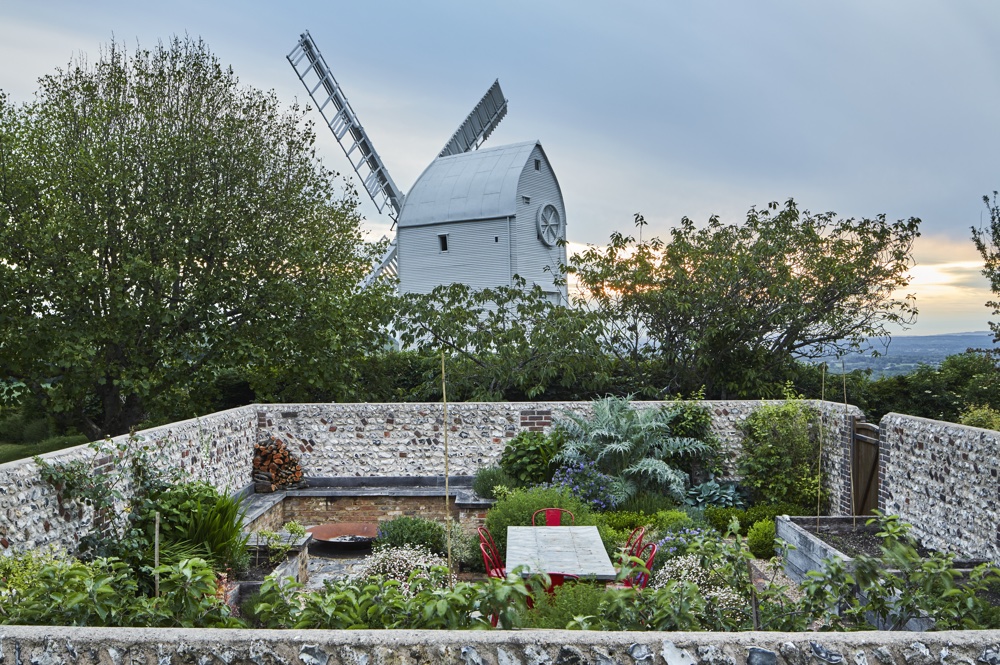
The incredible home is on sale via The Modern House for £3000,000.
Ruth Doherty is a lifestyle journalist based in London. An experienced freelance digital writer and editor, she is known for covering everything from travel and interiors to fashion and beauty. She regularly contributes to Livingetc, Ideal Home and Homes & Gardens, as well as titles like Prima and Red. Outside of work, her biggest loves are endless cups of tea, almond croissants, shopping for clothes she doesn’t need, and booking holidays she does.