Explore this architect-designed house from Grand Designs – it's for sale
Tucked away in the outskirts of Billericay, Essex, Dapple House was sensitively designed both for modern living and to complement the surrounding woodland. Designed by architect David Parsons, the home was featured on self-build TV show, Grand Designs, in 2016 and is now on the market with The Modern House.
It’s always fascinating to see how architects live and, with this property, there’s the added advantage of being able to watch every step of the design and build process, too.
Let’s take a look around...
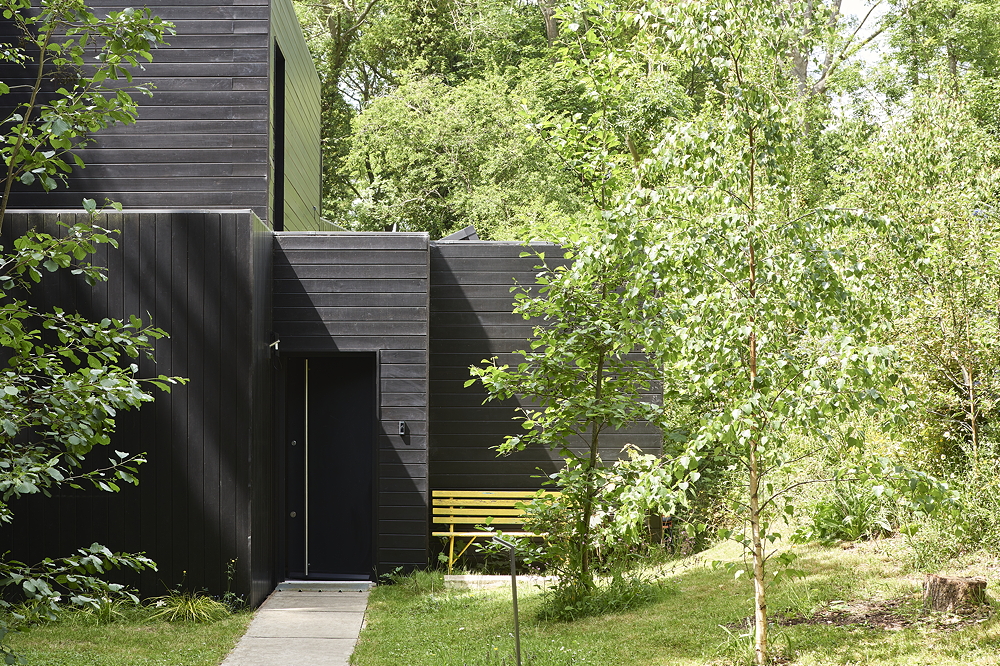
Read Also:You Can Buy This Entire Swedish Village for £6 million
The black profile exterior of the two-storey home sets the tone for simple linear designs within, and merges seamlessly within the surrounding nature. The home was designed for seclusion and privacy and the lack of windows on approach ensure just that.
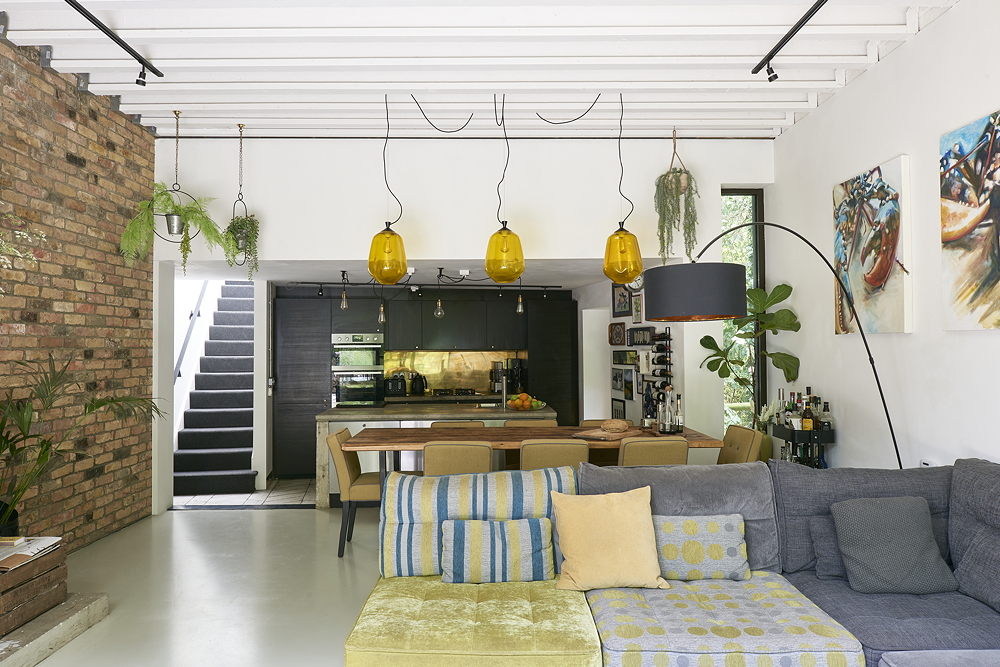
At the very heart of the home is the fantastically light and bright open-plan living, dining and kitchen. The choice of crisp white paint and nature inspired colour palette reflects the beauty of the woodland beyond.
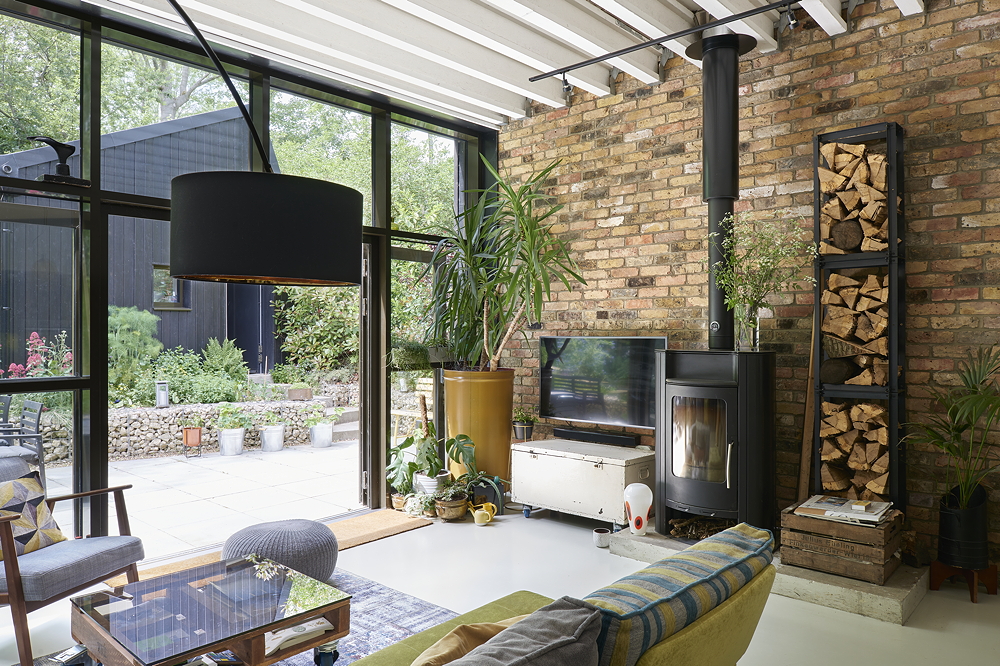
Read Also:Explore A Modern Farmhouse With An Ice Hockey Rink In The Basement
The Livingetc newsletters are your inside source for what’s shaping interiors now - and what’s next. Discover trend forecasts, smart style ideas, and curated shopping inspiration that brings design to life. Subscribe today and stay ahead of the curve.
Framing this open plan space is the show-stopping double height wall of glazing, merging the interiors with the garden and studio beyond. For the tempestuous British weather, the log-burner adds warmth inducing exposed brick wall keep things cosy without compromising on style.
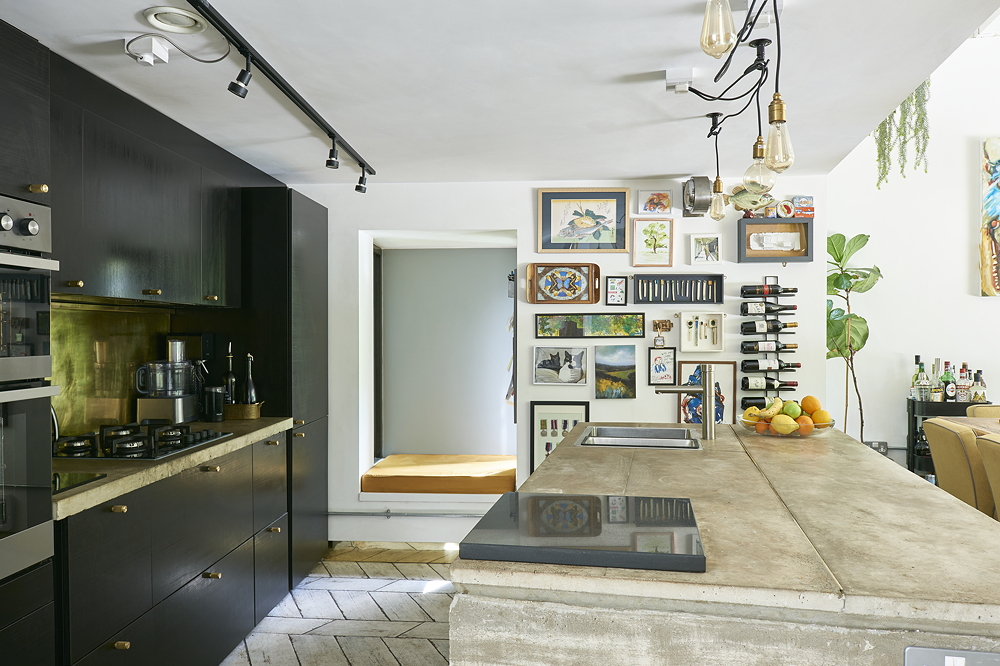
The rear of this space holds the sleek and stylish kitchen area. With emerald green cabinets and a contrasting brass splash-back, even though it’s at the farthest point from the windows, allows light to bounce around and creates a defined work space. The island acts as a wonderful centrepiece here, crafted from polished concrete and designed and poured by the architect and owner himself.
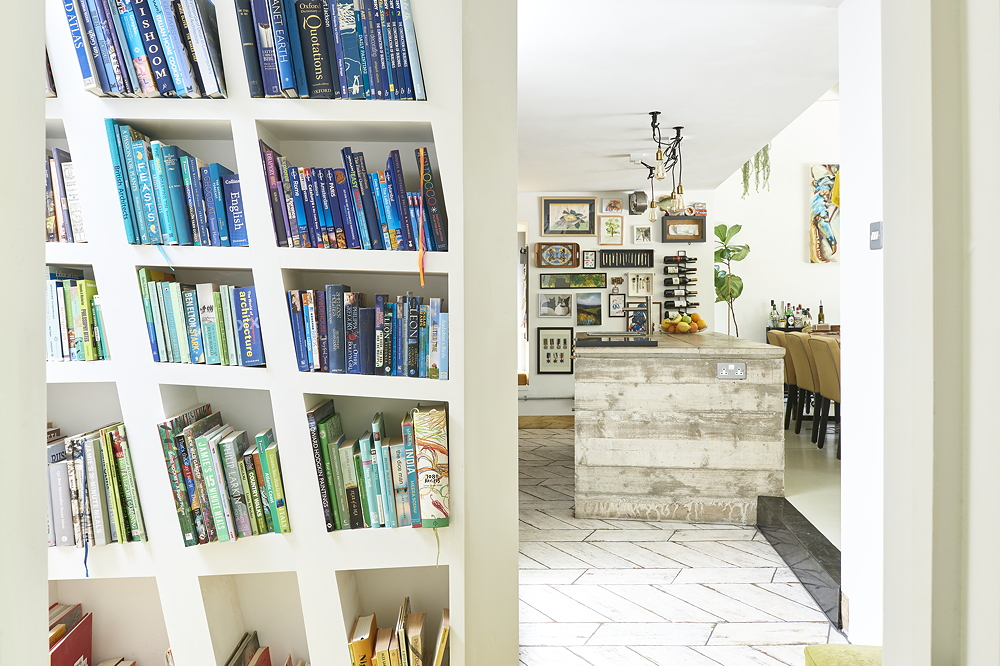
Read Also:Explore a converted pub in London
Coming in to the property from the front door, you walk straight into a bright entrance hall, with cleverly positioned skylights above and in-built bookshelves lining the wall on your way through to the open plan area.
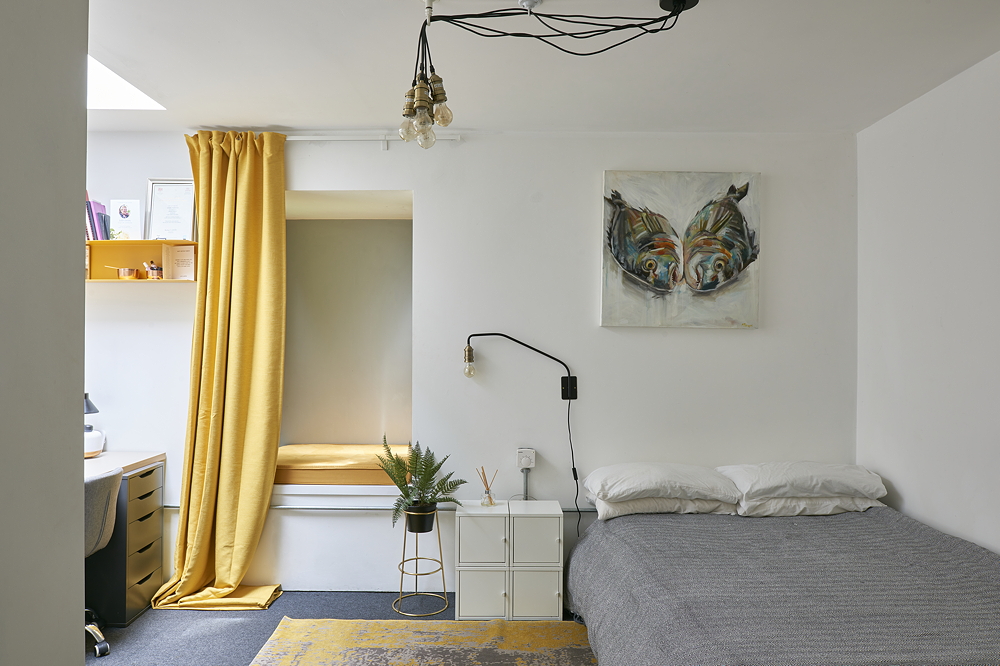
There are three bedrooms in Dapple House, two of which come off either side of the entrance hall. Both of these are incredibly peaceful rooms, with bespoke cabinetry creating smart storage solutions. Deeply inset window seats and the use of skylights allow sunlight to flood in.
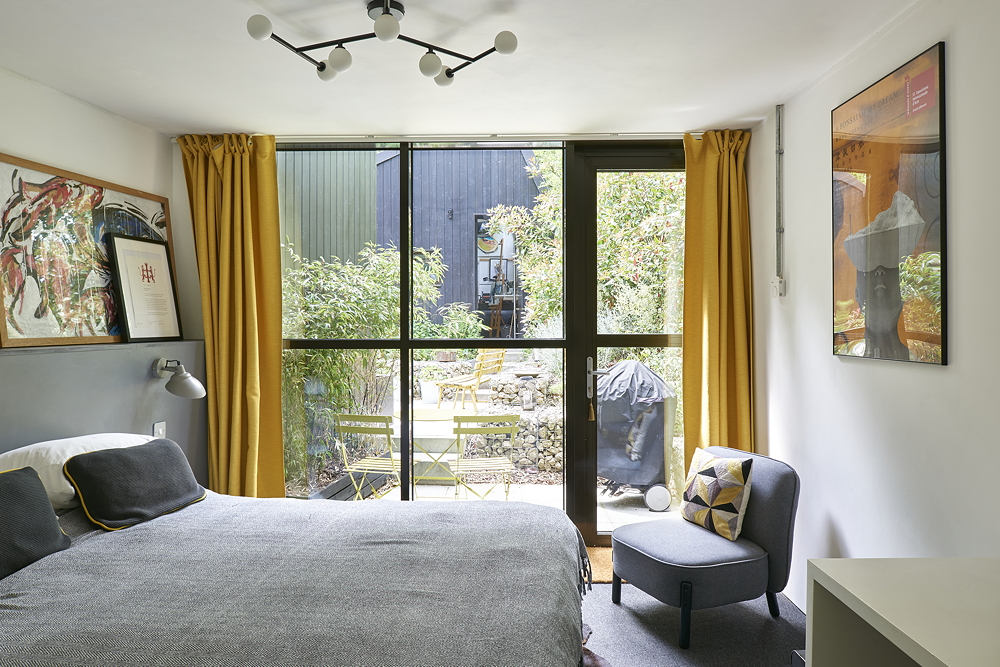
Read Also:Explore A Stunningly Curated Townhouse In NYC's Upper West Side
The second ground floor bedroom also benefits from an en suite as well as a wall of glazing including a door that leads out to the terrace. Heading upstairs, the entire first floor is dedicated to the master suite. It’s up here that you can access the planted sedum roof terrace, which allows the house to further blend in within its surroundings, alongside encouraging bee and birdlife.
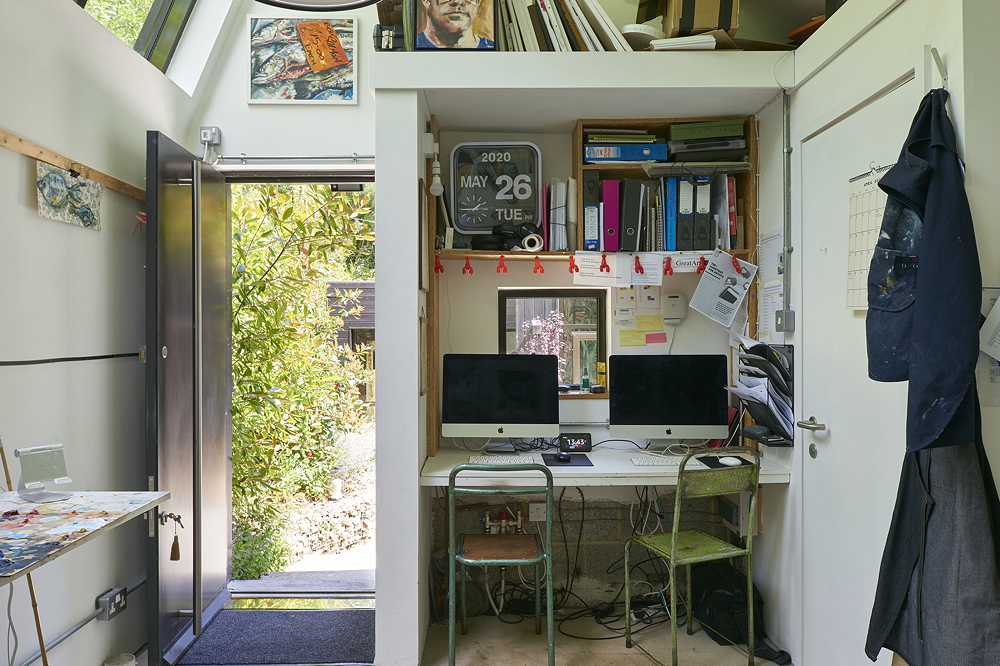
Outside the main house there is a wonderful self-contained studio, which could be perfect as an artistic retreat, home office or guest space. Once again, the use of skylights allows for natural light all day long.
Read Also:This Absolute Dream House Has Inspiration At Every Turn
Previously deputy news and houses editor at Livingetc, Thea is now the managing editor at sister site, Ideal Home. Over the years, she has held positions at Homes & Gardens and Country Homes & Interiors before moving to working with the print and digital versions of Ideal Home. She has interviewed some of the most renowned names in interior design and is passionate about talking to people to discover new ideas, theories, and ways of looking at design.