Remote woodland log cabins we wouldn't mind self isolating in
We'd happily swap our city dwellings for one of these woodland retreats right about now...

Yesterday saw the launch of Into The Woods, a coffee table book by Philip Jodidio that features some seriously stunning woodland homes.
The book launch couldn't have been better timed, as flicking through the pages teases you with beautiful architecture, all nestled in remote, isolated woodlands around the world.
The pages are filled with complex log cabins, retreats and dream houses that'll soon litter your Pinterest feeds. Sadly we were only allowed to pick six to feature, and don't have access to most of the imagery (these ones aren't even the best ones!), so we implore you to find a copy to flick through yourselves.
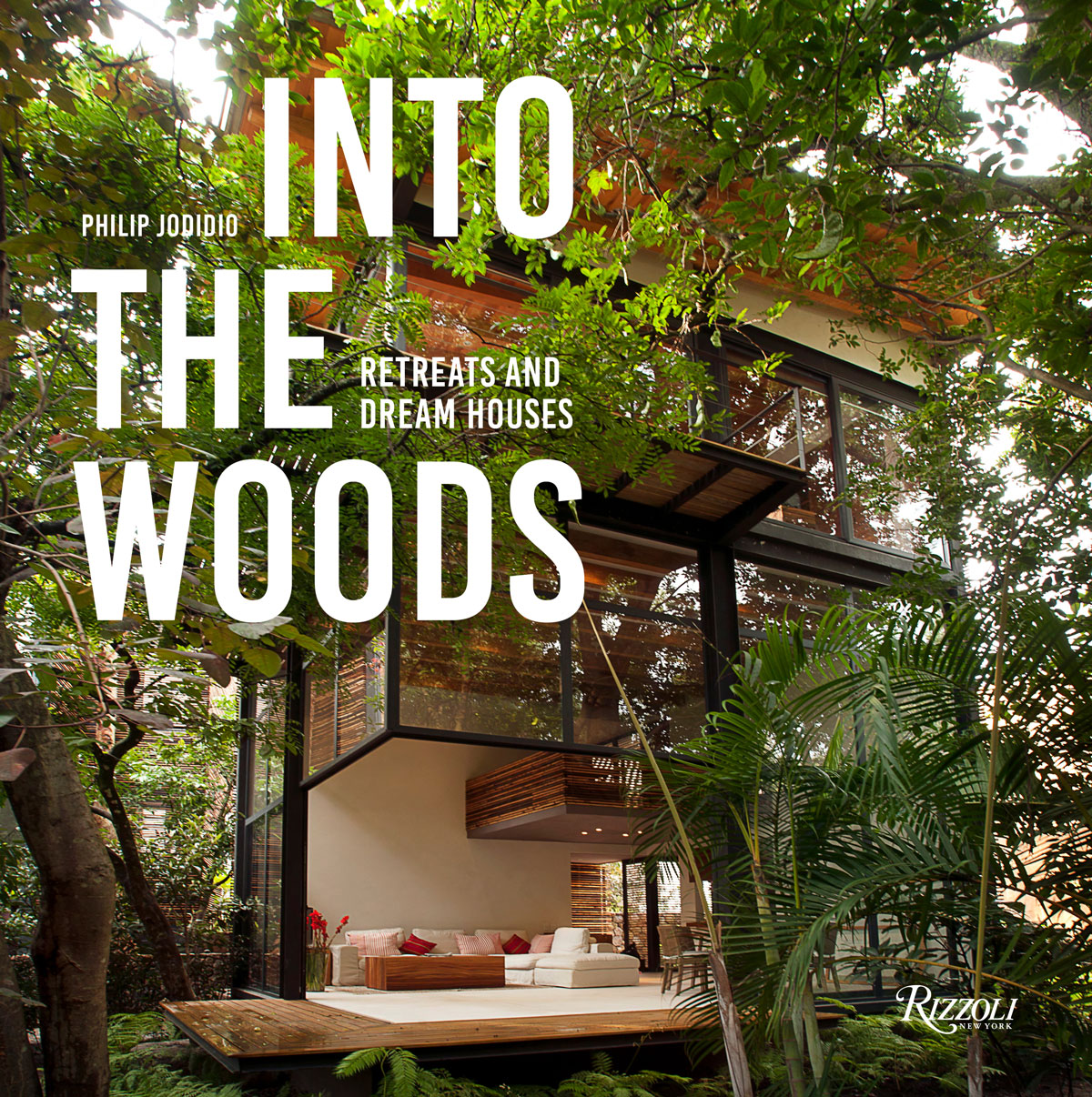
Read Also:Design Project: A Modern Ski Chalet Weekend Retreat In Oregon
After all, being home-bound isn't much of a chore when you're hunkered down under a weighted blanket, with a good coffee table book to flick through.
And if you fancy yourself a bit of a dendrophiliac (but not in a pervy way), Lord Byron's Childe Harold's Pilgrimage poem would fit in nicely with the imagery too. And maybe booking one of these lush tree houses to stay in as a nice treat once all of this finally blows over.
Here are six dreamy woodland cabins from the new book:
The Livingetc newsletters are your inside source for what’s shaping interiors now - and what’s next. Discover trend forecasts, smart style ideas, and curated shopping inspiration that brings design to life. Subscribe today and stay ahead of the curve.
1. KLEIN HOUSE, NEW YORK
With a floor area of just 180 square feet (17 square meters), the Klein A45 house is one of architecture firm BIG's smallest projects. The 'tiny house' prototype is made of 100% recycled materials and can be built within four to six months in any location, for any purpose.
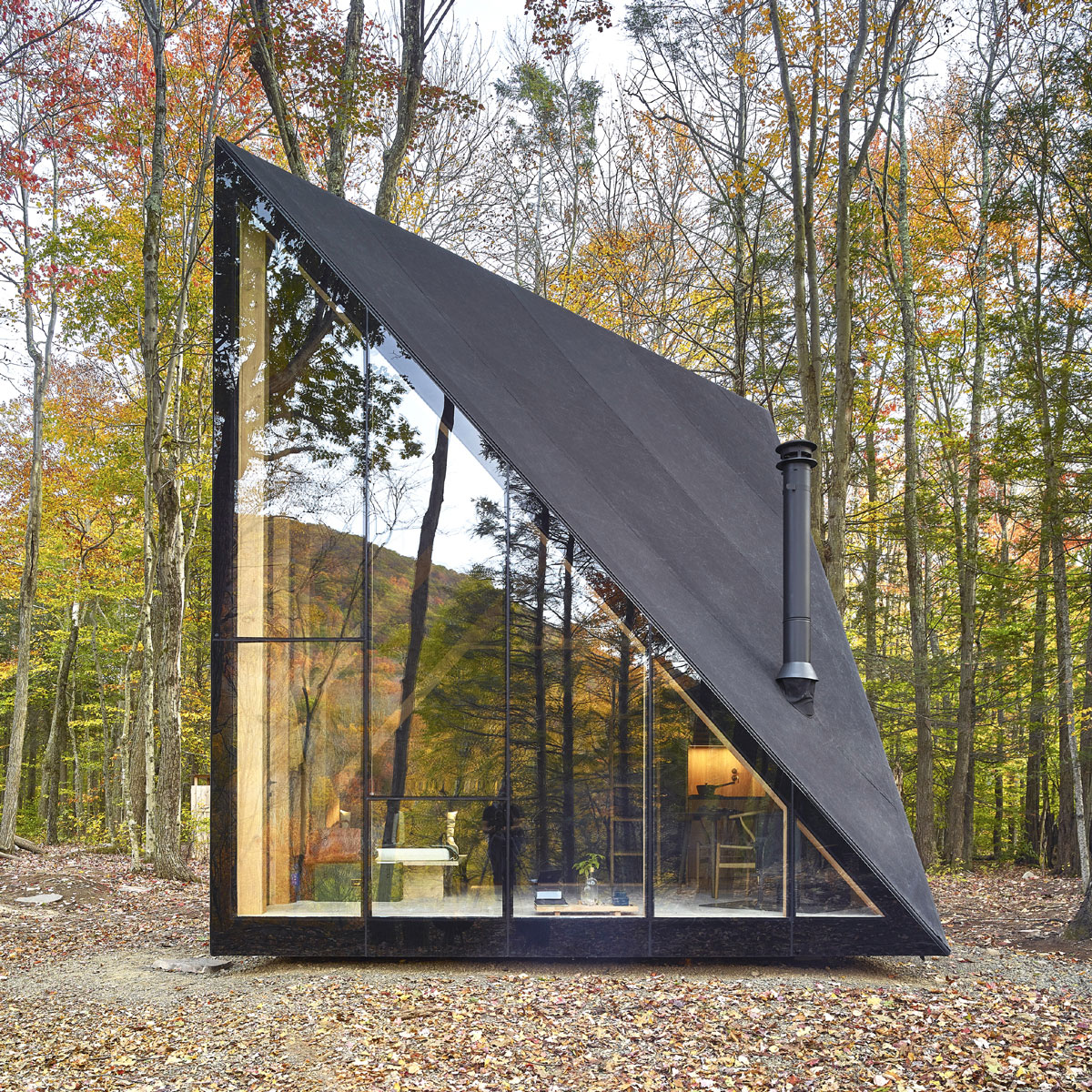
The A-frame structure is set up on four concrete piers, with a twisted roof that allows for a thirteen-foot height in one corner and a triangular, floor-to-ceiling, seven-pane window.
Inside the solid pine frame is a Douglas fir floor and natural cork walls.
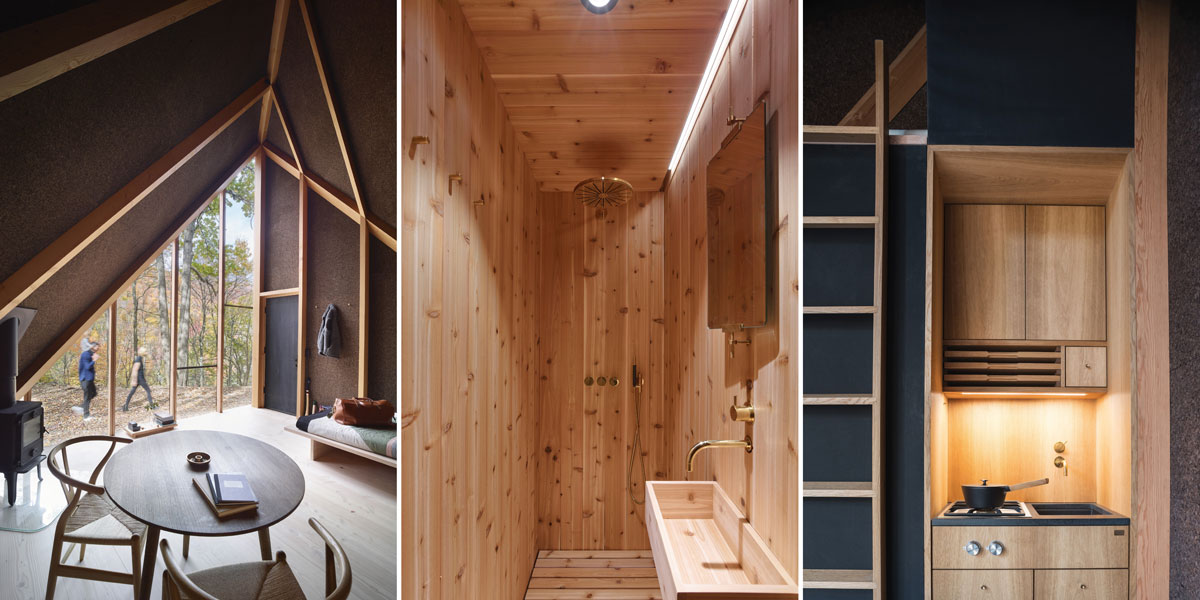
The architects also installed a Morsø wood-burning stove, along with a kitchen and Carl Hansen furniture. The Nordic theme continues with a bed upholstered in Kvadrat fabric designed by the Søren Rose Studio.
Read Also:This Alpine Chalet Has To-Die-For Interiors
2. LAKE HOUSE, ONTARIO, CANADA
This 2,746-square-foot (255-square-meter) family home on Lake Manitouwabing was commissioned to replace a 1930s building on this same site. Designed by MJMA, it features a central courtyard outdoor living area, perfect for entertaining, while the floor to ceiling windows take in the lake views and the natural environment. There's also a lake deck and screened porch.
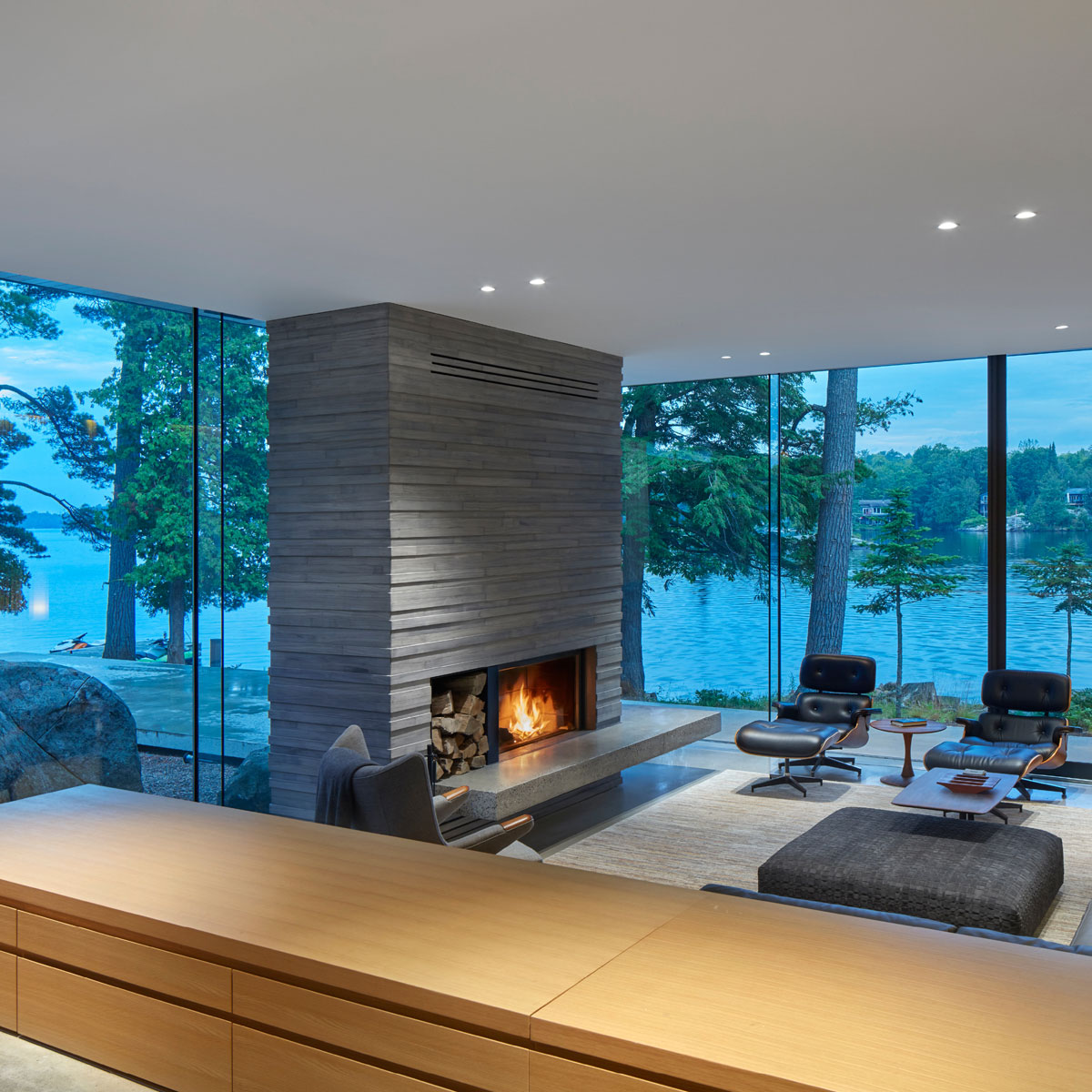
Read Also:Design Project: An Incredible Open-Plan, Modern Family Home That Brings The Outside In
3. ECO-CABIN IN CALIFORNIA
This cabin in Sonoma County, California is a perfect example of the use of reclaimed materials and an increasing awareness of ecological issues posed by houses in forest environments. Built by Lundberg Design principal Olle Lundberg for himself, this cabin in the redwoods makes extensive use of reclaimed materials from other projects.
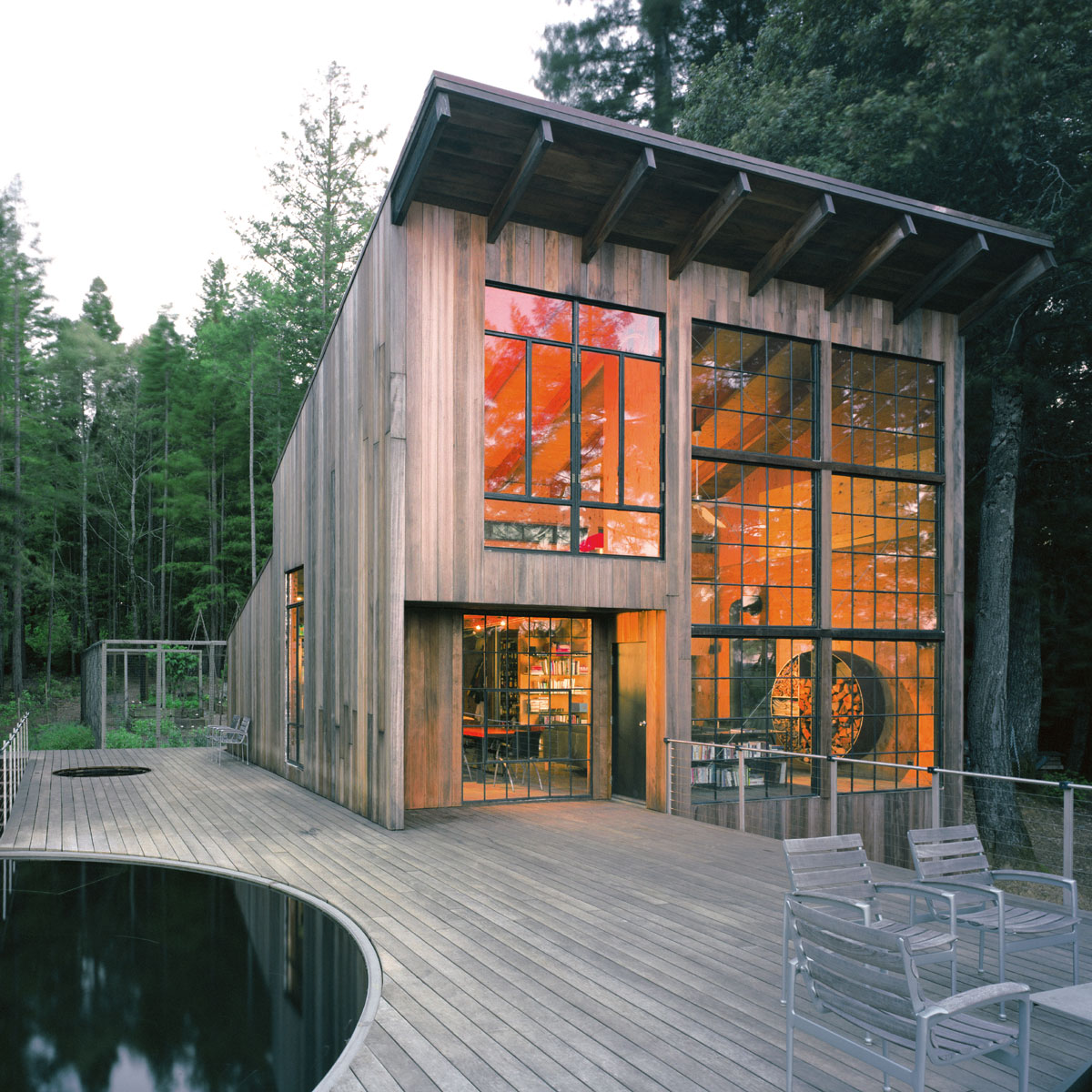
Read Also:7 Lessons In Space-Saving Design From A Tiny House On Wheels in Hawaii
A large pool, twenty-five feet in diameter and fourteen feet deep, was made with a former water tank for livestock. The exteriors of the cabin are in reclaimed red-wood. The floors inside are slate, and walls are covered in Montana white pine. A number of the objects in the house, such as the coffee table, are flawed rejects from other firm projects, and the firewood holder was custom designed for the cabin.
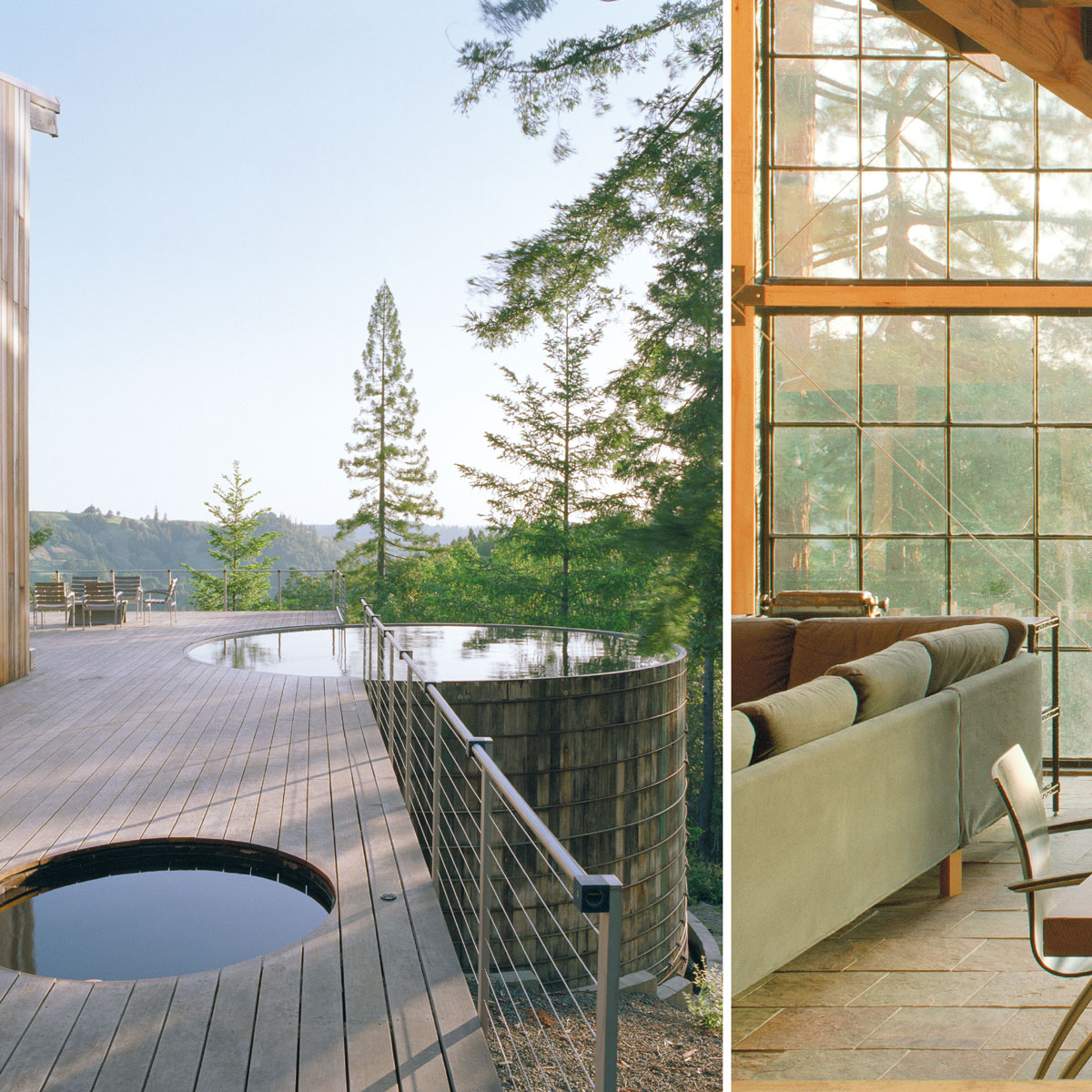
The cabin also features an outdoor kitchen with a pizza oven, a biological wetlands filter for the pool, and a photovoltaic system which the architects hope will make the project a net-zero energy consumer.
Read Also:Cool Ways To Bring The Outdoors In
4. CAPE TOWN TREE HOUSE
Designed by Malan Vorster, this one-bedroom hideaway is intended to resemble a tree house. It's not a tree house in the most traditional sense because it is anchored in the ground, the structure nonetheless gives an impression of bearing a close relationship to its forested site.
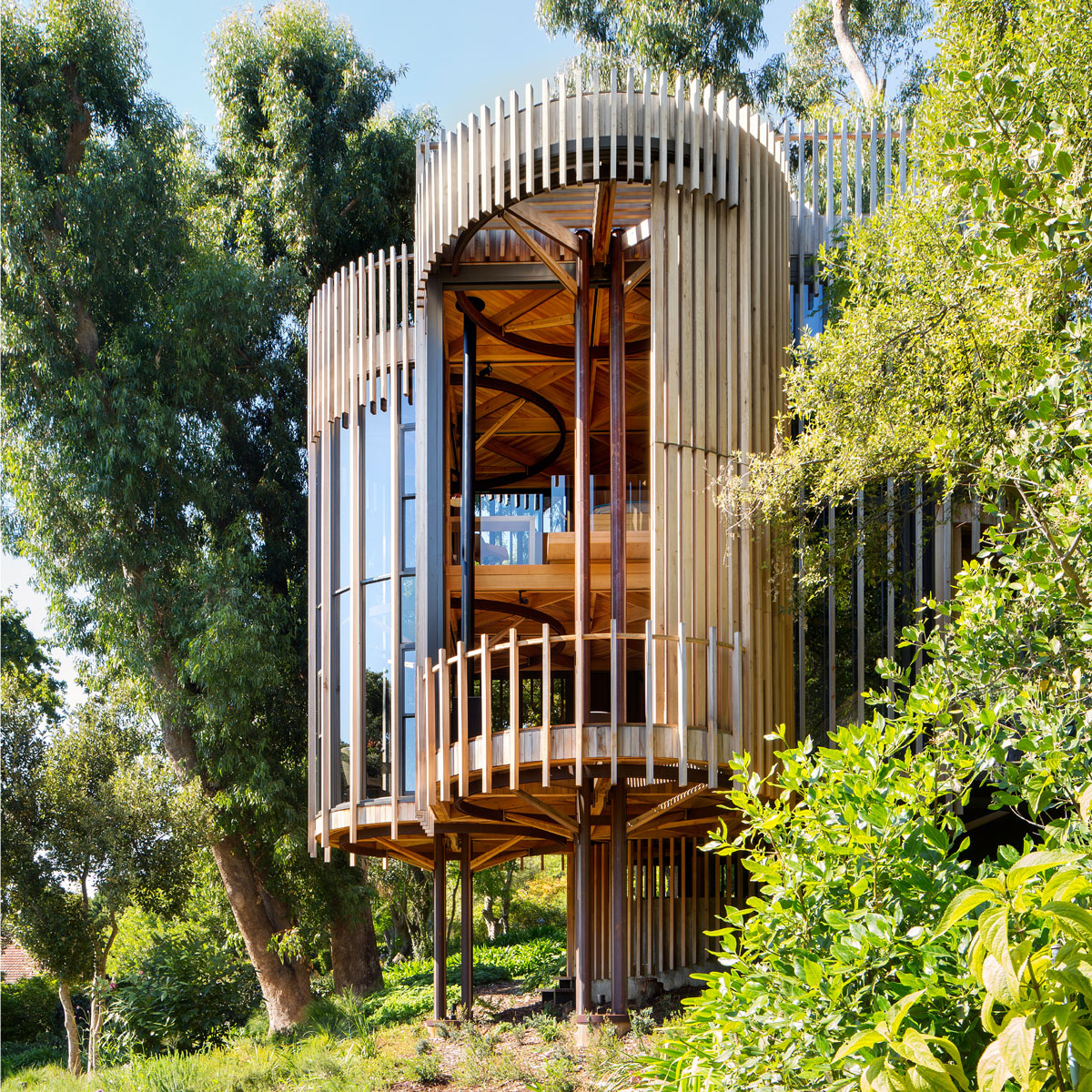
The pinwheel layout is based on the geometry of squares and circles, and the height maximises views. The bedroom sits in the middle, with the living space below it and a roof deck on top.
Read Also:Design Project: An Awe-Inspiring Architectural Gem In Beverly Hills
5. VALLEY VILLA IN LITHUANIA
Built in a regional park on the site of a former wooden farm building, the 4,467 square foot property echoes characteristics of traditional Lithuanian houses but in an updated, contemporary way. Designed by Arches, the pine structure was given a Norwegian treatment that enhances the properties of sustainable softwood, there's a double pitched roof, and stone foundations. The overhanging wood-clad upper level creates a covered terrace.
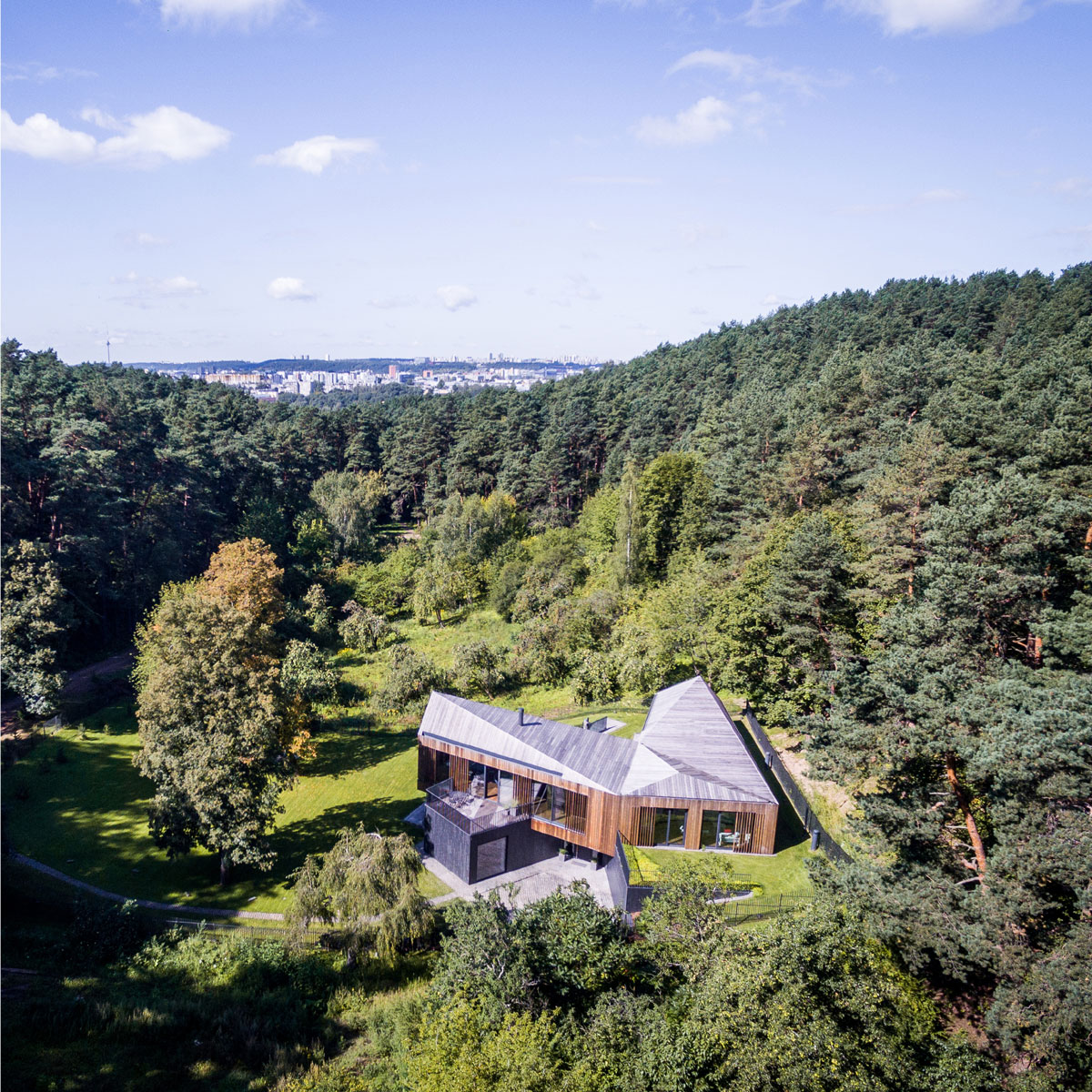
All existing trees on the site and the original slope of the land were preserved, meaning that the ground floor is partly inserted into the slope.
Read Also:Explore a converted chocolate factory with rustic, industrial-style interiors
6. DUNE HOUSE IN BUENOS AIRES, ARGENTINA
This compact holiday home is surrounded by pine trees and sand dunes. Built by architect Luciano Kruk for three sisters and their families, the 807-square-foot, poured-in-place concrete house has a generous communal area, plus a master bedroom and a smaller cabin-like room for children.
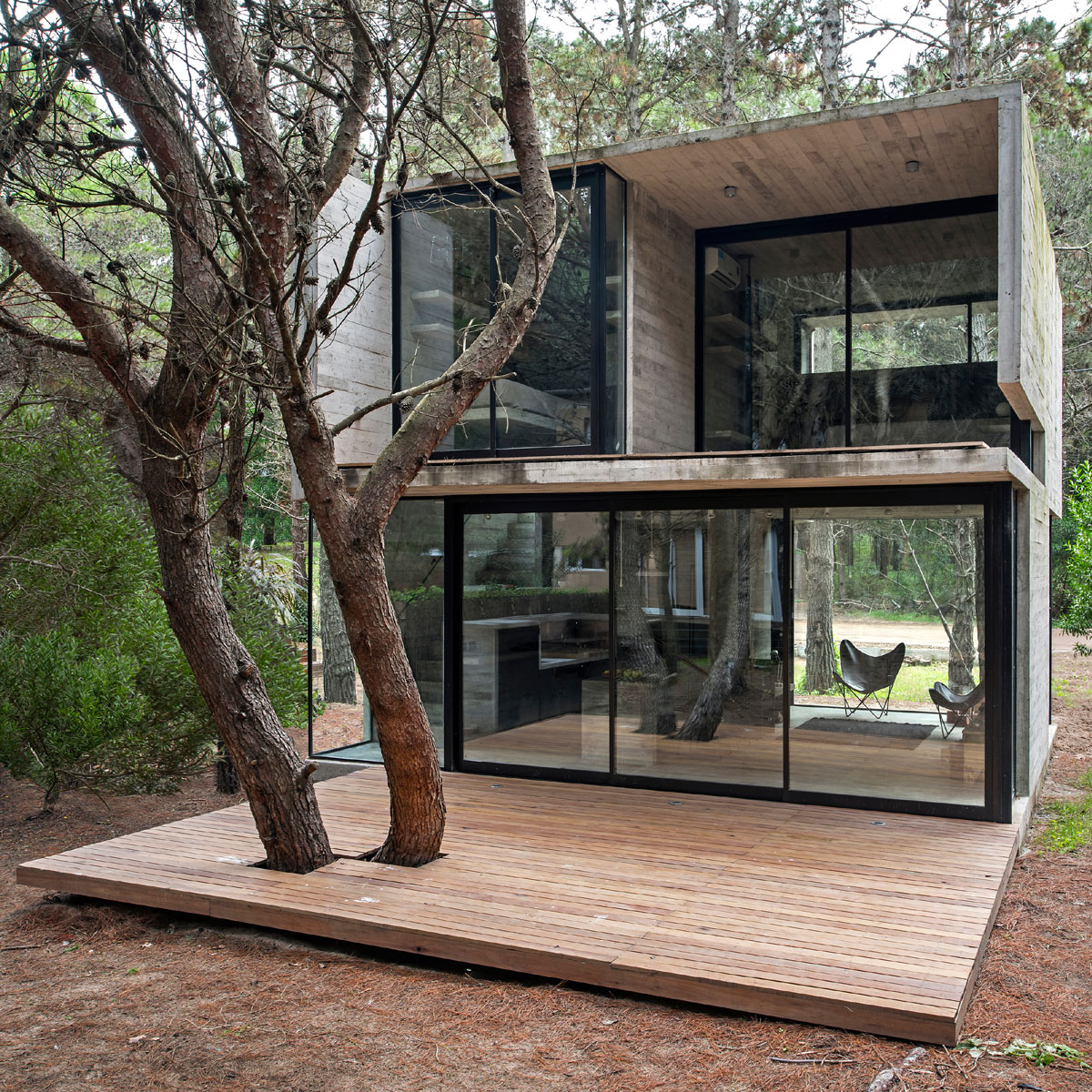
Pine planks were used for the concrete formwork to create a link between the house and its natural setting. In order to keep maintenance to a minimum, even some of the furniture was made from poured concrete.
Read Also:10 Modern Tree Houses To Inspire Your Next Garden Project

Lotte is the former Digital Editor for Livingetc, having worked on the launch of the website. She has a background in online journalism and writing for SEO, with previous editor roles at Good Living, Good Housekeeping, Country & Townhouse, and BBC Good Food among others, as well as her own successful interiors blog. When she's not busy writing or tracking analytics, she's doing up houses, two of which have features in interior design magazines. She's just finished doing up her house in Wimbledon, and is eyeing up Bath for her next project.