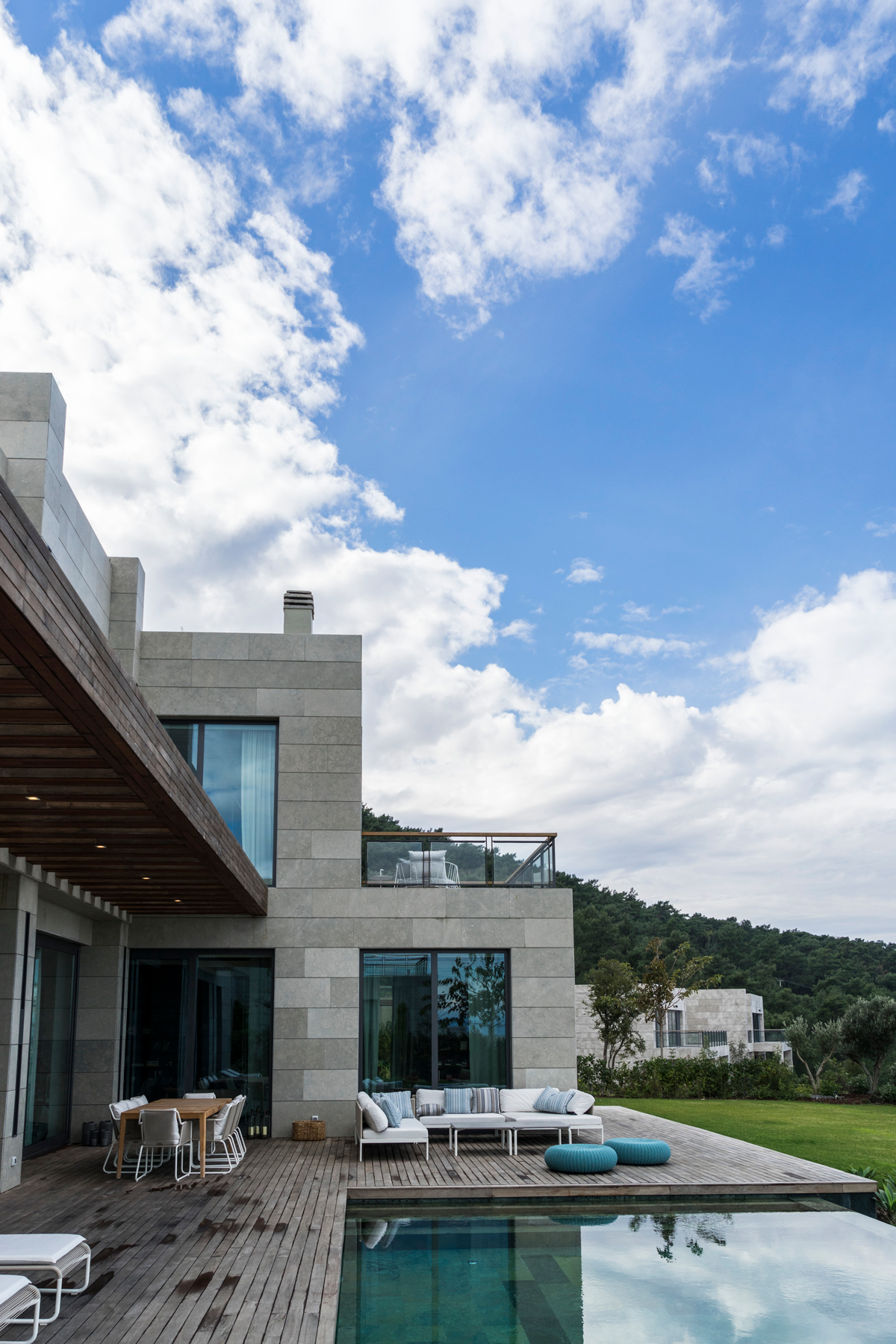
The property
A two-storey villa in Bodrum, Turkey. The lower-ground floor of this modern home includes a living room, kitchen-diner, larder and an internal courtyard, plus four en-suite bedrooms, a WC/shower room and a terrace. Upstairs is the master bedroom with en-suite bathroom, dressing room and balcony, plus a guest bedroom and en-suite bathroom.
See more stunning modern homes
LIVING ROOM
Chic, serene and classic were the watchwords when designing this house – the antithesis of the fast fashion world the owners work in. Not that they completely abandoned their day jobs when it came to planning the interiors – like any designers, they began with a moodboard of colours, textures and materials that they planned to incorporate in the final look.
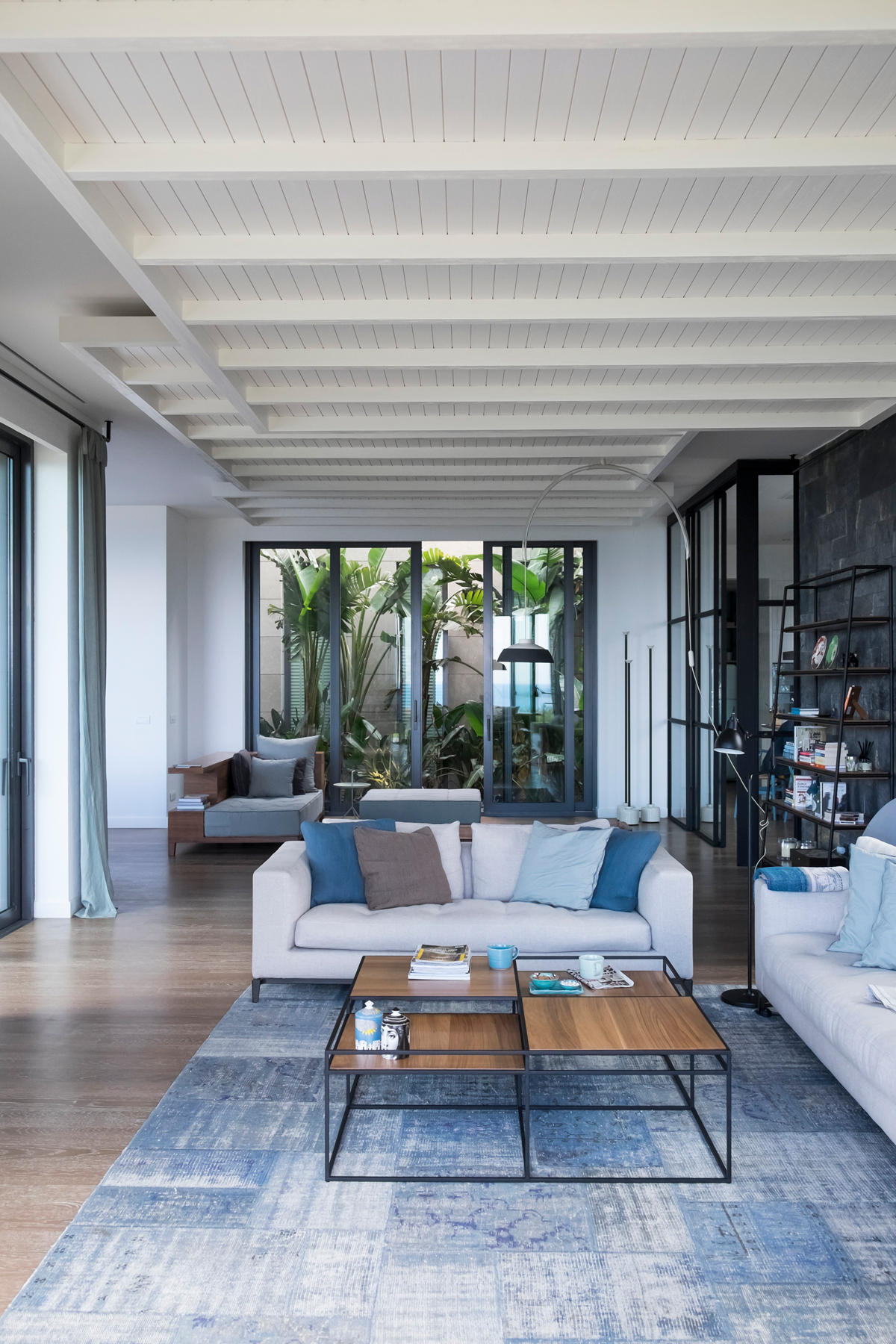
The couple teamed up with Istanbul-based architectural company Ofist to bring a Turkish flavour to the scheme, creating a contemporary take on traditional interiors. It started with those materials pinned on the moodboard – chunky slate tiles and smooth and textured plaster for the walls, lots of wood for solidity and warmth – and a clever rethinking of the original plain ceilings.
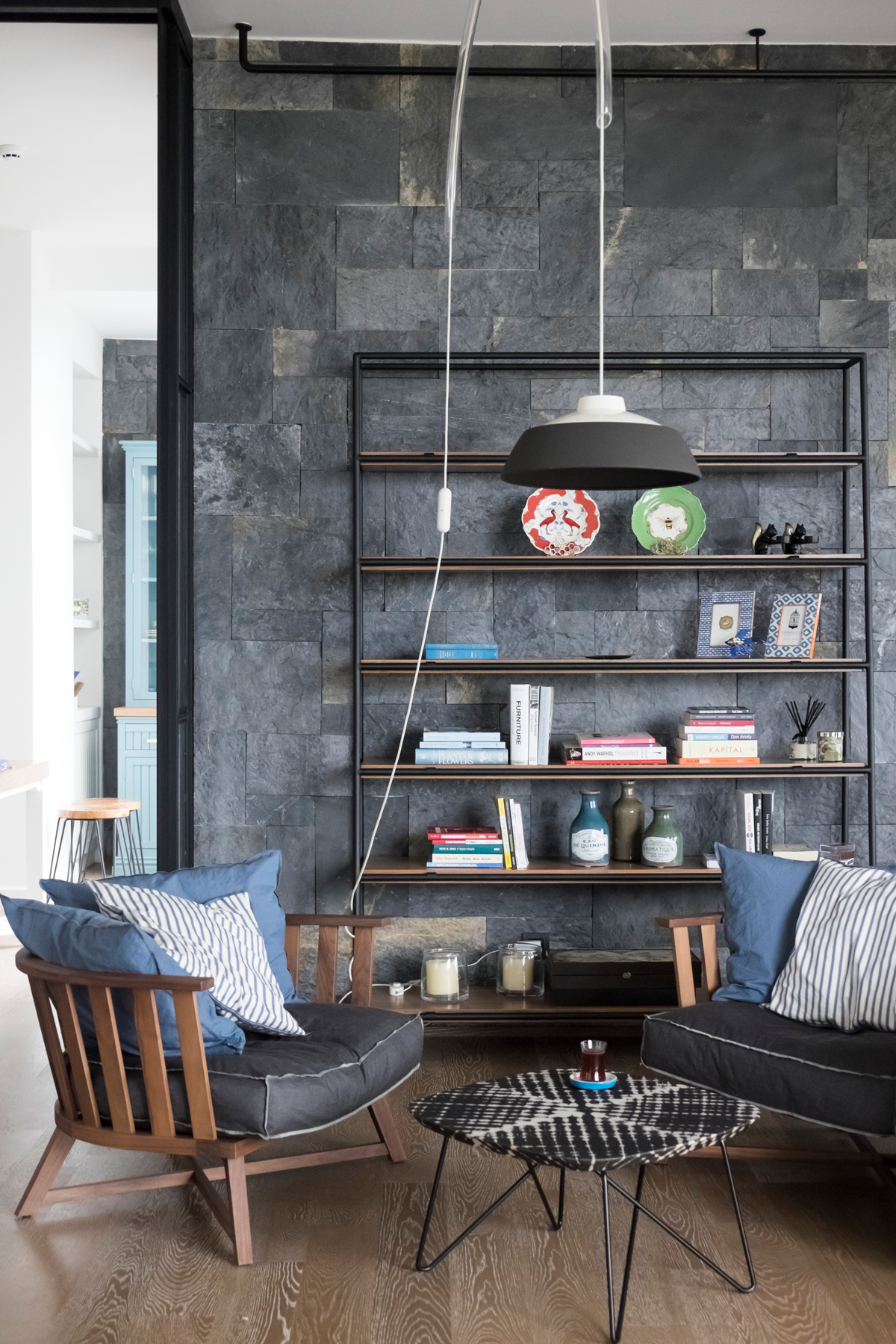
On the lower-ground floor, floating wood panels were installed overhead to add depth to the space and also to reference the roofs of local buildings. Upstairs, in contrast, wood beading was fixed to the ceilings in order to reflect graphic Turkish motifs.
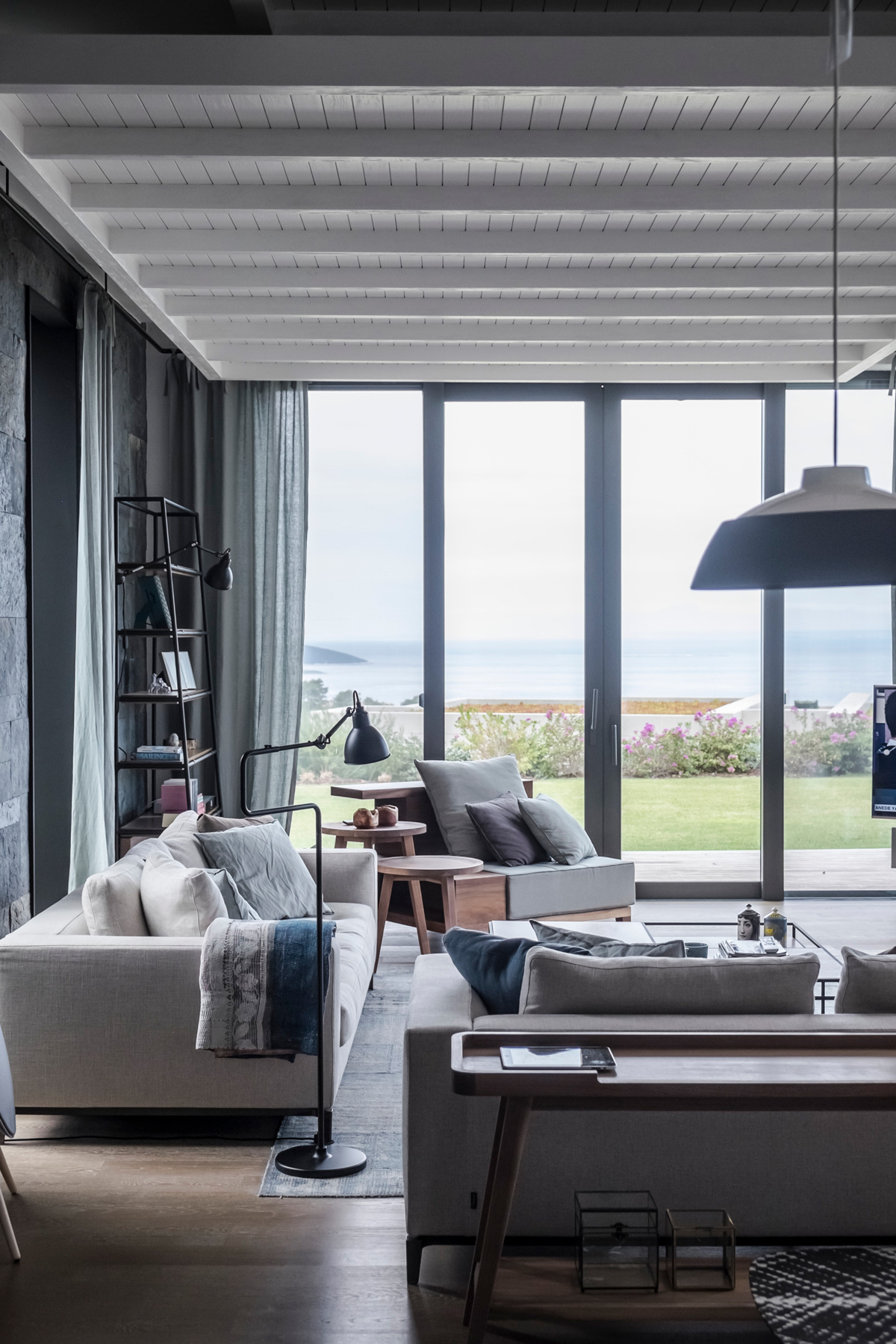
See Also: Living room ideas - 24 decorating tricks to inspire
STAIRWELL
The house’s entrance is on the ground floor, with stairs descending to the main living space. The owners wanted a spectacular pendant to create an impression as you walk in and it had to be long to maintain that drama as you walk downstairs, so they were delighted when they found a suitable piece.
The Livingetc newsletters are your inside source for what’s shaping interiors now - and what’s next. Discover trend forecasts, smart style ideas, and curated shopping inspiration that brings design to life. Subscribe today and stay ahead of the curve.
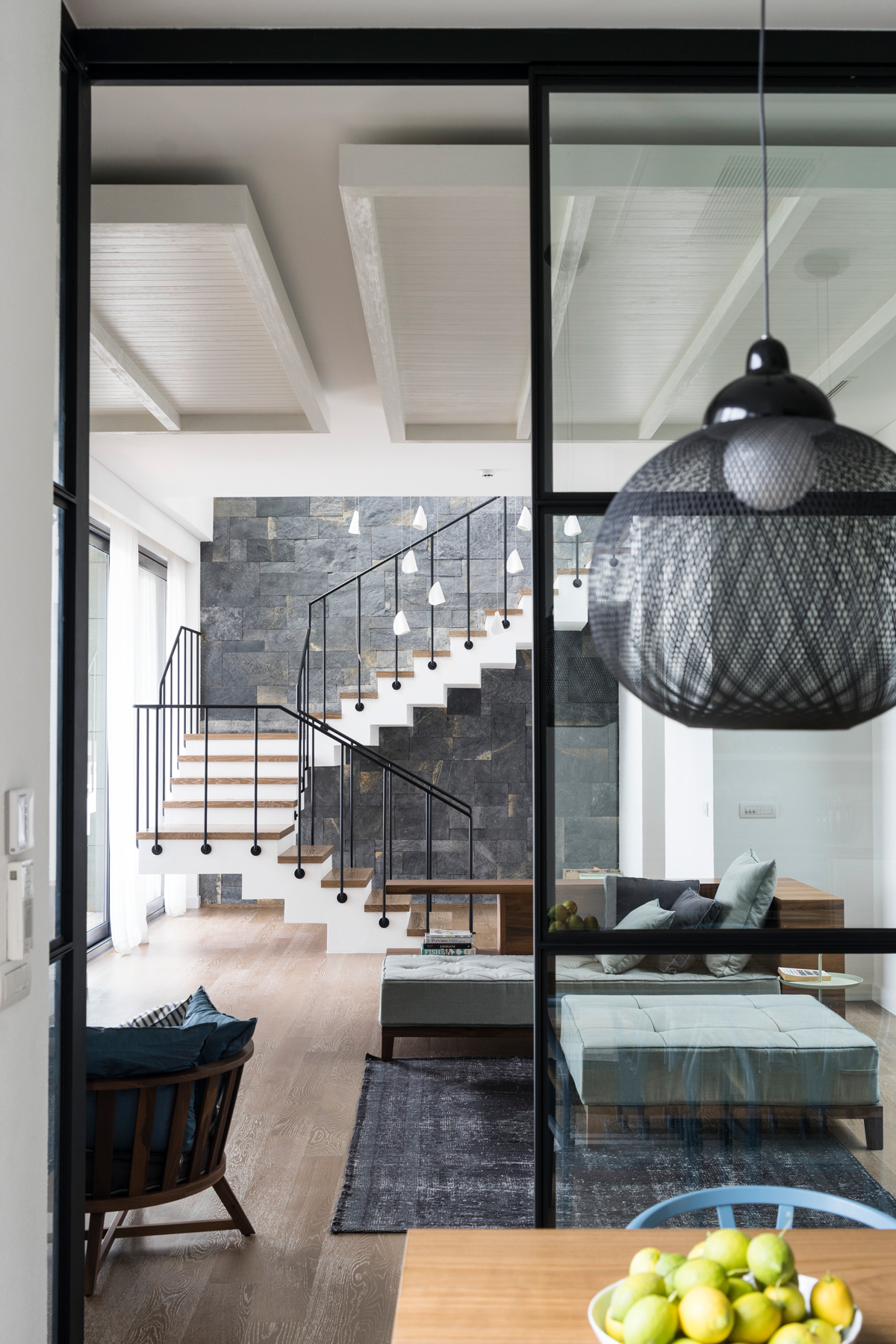
KITCHEN
The main structural change was an extension to the existing kitchen as the couple love to cook and needed a bigger space to prepare food – and to eat and entertain.A long dining table extends from the work surface, surrounded by Hans J Wegner chairs in uplifting sky blue. Paired with a wood dresser, the effect is like a designer take on dungarees – country style with a knowing edge.
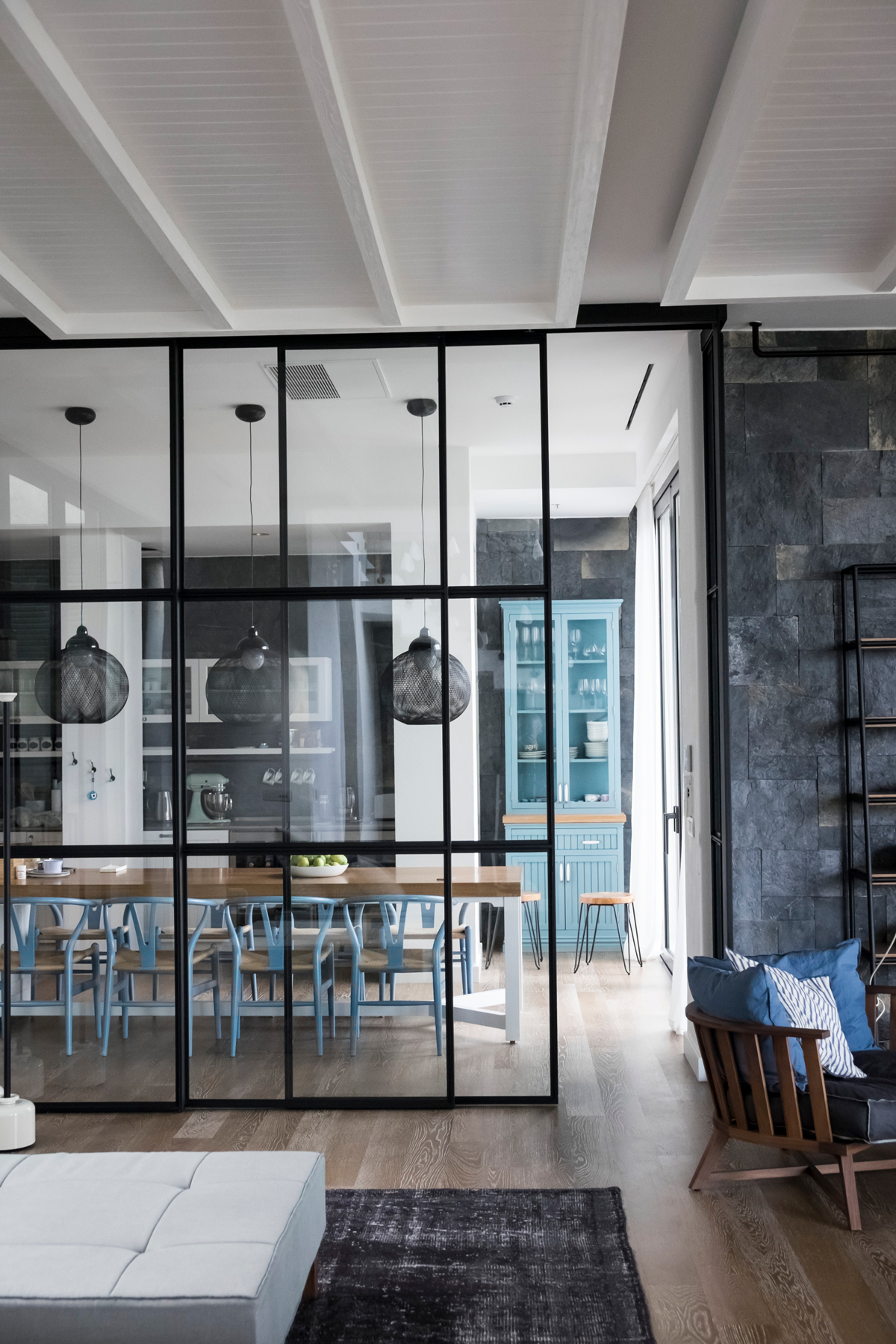
HALLWAY
There’s a similar juxtaposition in the hallway, where glazed doors open on to an internal courtyard filled with palms. It’s an unexpected explosion of greenery at the heart of the house, not least because much of the property’s focus is outwards – to the terrace and pool in the garden and on to the view of Bodrum Bay glistening in the distance.
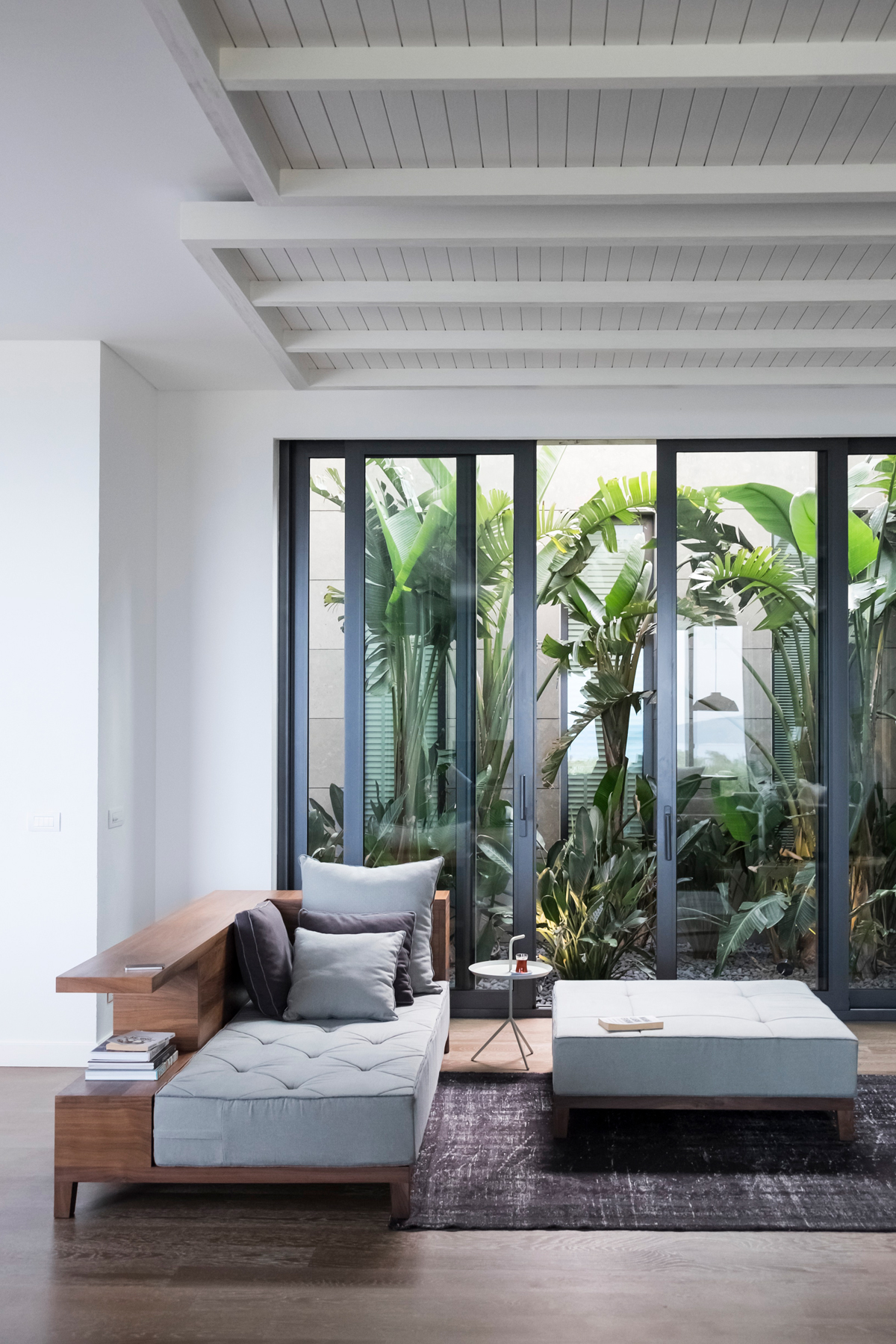
For the same reason, the owners majored on pastels when it came to choosing the colour scheme, such as the pastel pink in the bedroom.
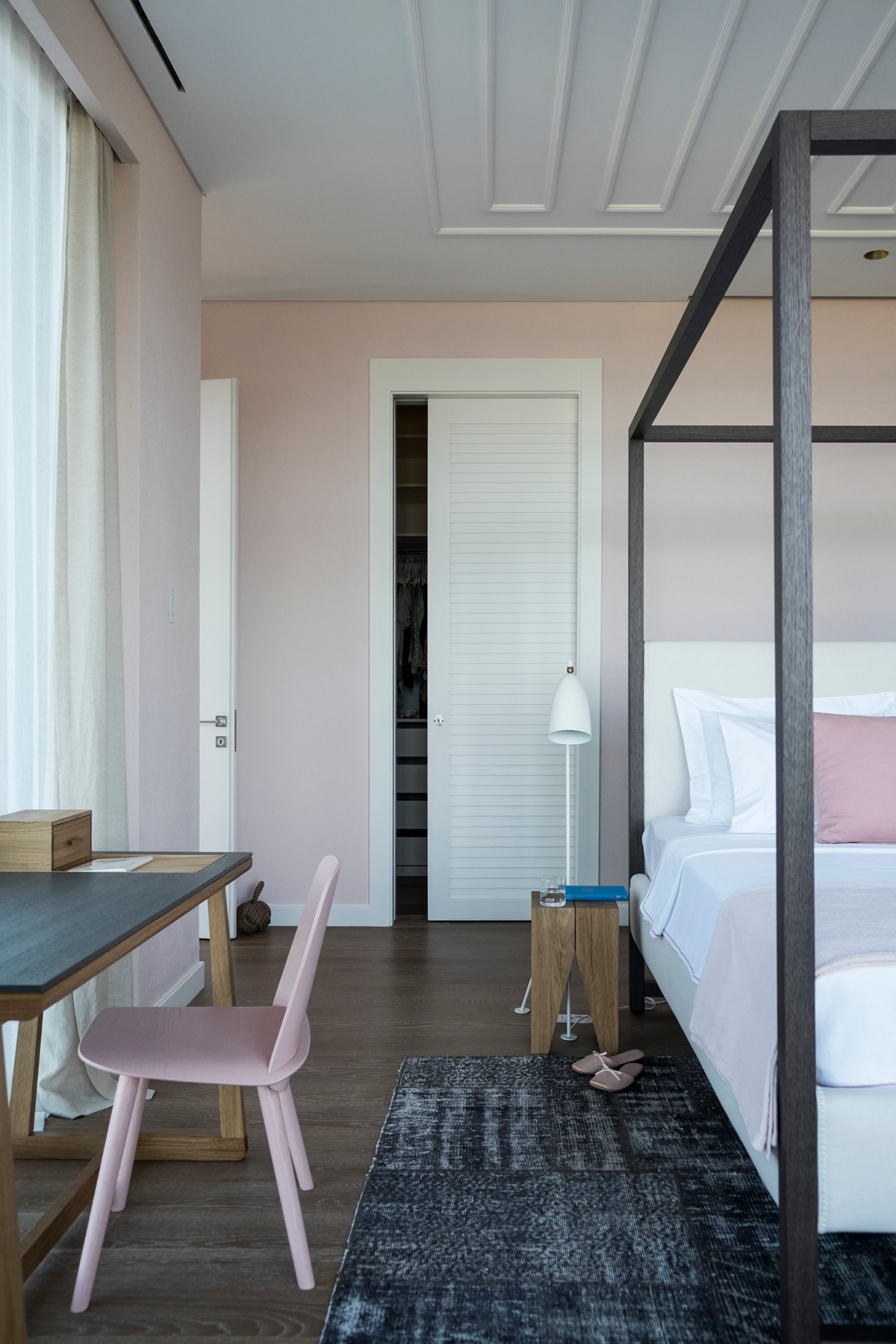
MASTER ENSUITE
Bespoke cabinetry is tucked into a recess at one end of the room. A trio of miniature pendants makes an eye-catching addition to the scheme.
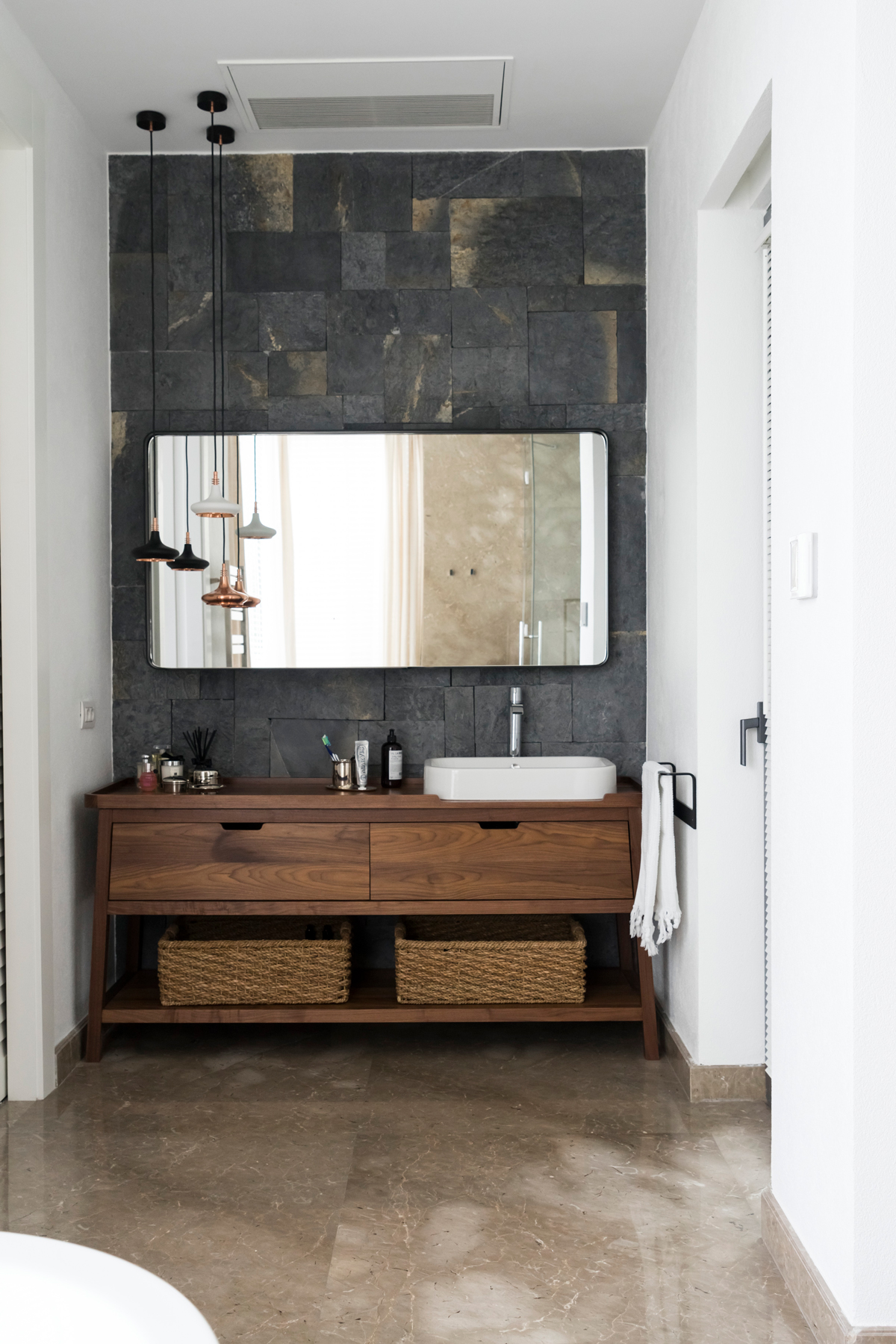
CHILD'S BEDROOM
The colours are a bit brighter than the couple would usually go for but their son loves them.
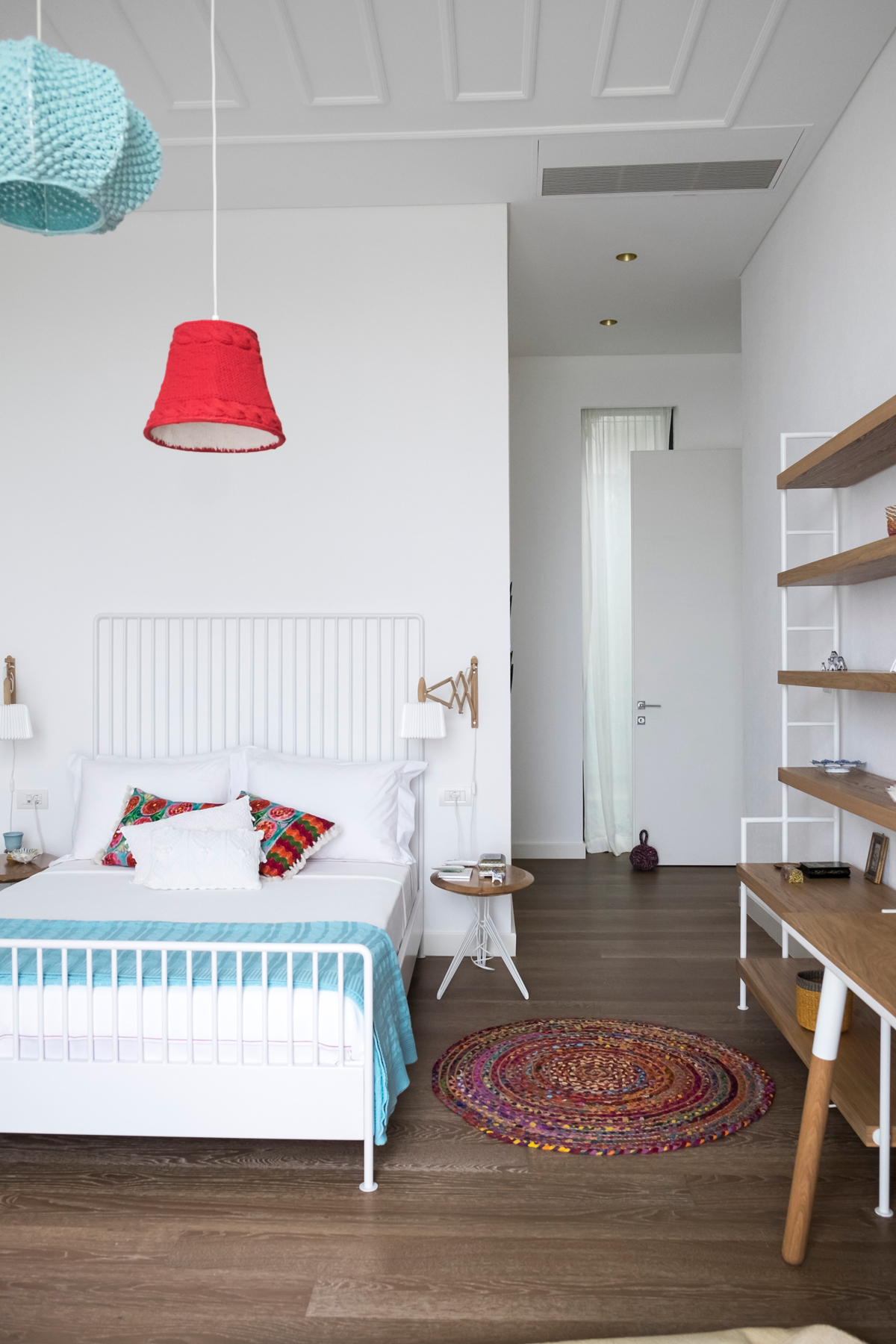
See more of Ofist’s design portfolio at ofist.com
Photography / James Merrell
See Also: Kids room ideas - 45 fresh ideas for a modern yet whimsical kids bedroom
The homes media brand for early adopters, Livingetc shines a spotlight on the now and the next in design, obsessively covering interior trends, color advice, stylish homeware and modern homes. Celebrating the intersection between fashion and interiors. it's the brand that makes and breaks trends and it draws on its network on leading international luminaries to bring you the very best insight and ideas.