A historic Melbourne home brought up to date with floor-to-ceiling steel-framed windows and a monochrome palette
This historic Melbourne home dates back to 1899, but the interiors look like they're straight out of a modern architecture magazine

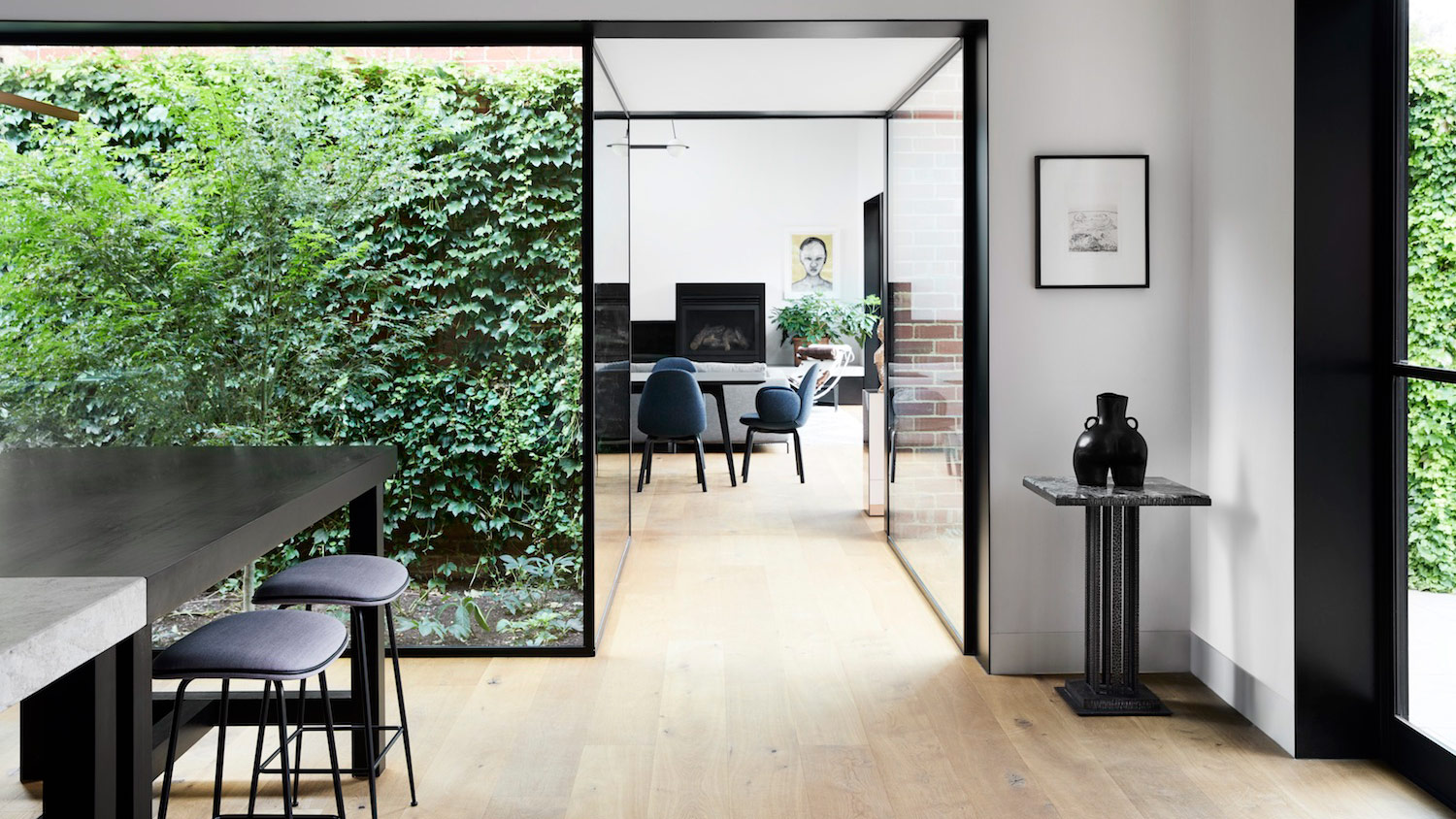
The property
A historic Melbourne home originally built in 1899 as one of three identical grand residences has been renovated and transformed into a modern house for the 21st century.
Designed by Studio Tate, the new and refreshed interiors feature floor-to-ceiling glass windows, a monochrome palette and modern furniture, lighting and accessories, while still retaining original Victorian mouldings, picture rails and parquet floors.
The result is an elegant example of cohesive design, respectfully balancing heritage features with contemporary vision.
See Also: Explore an ultra-modern lakeside home in Canada
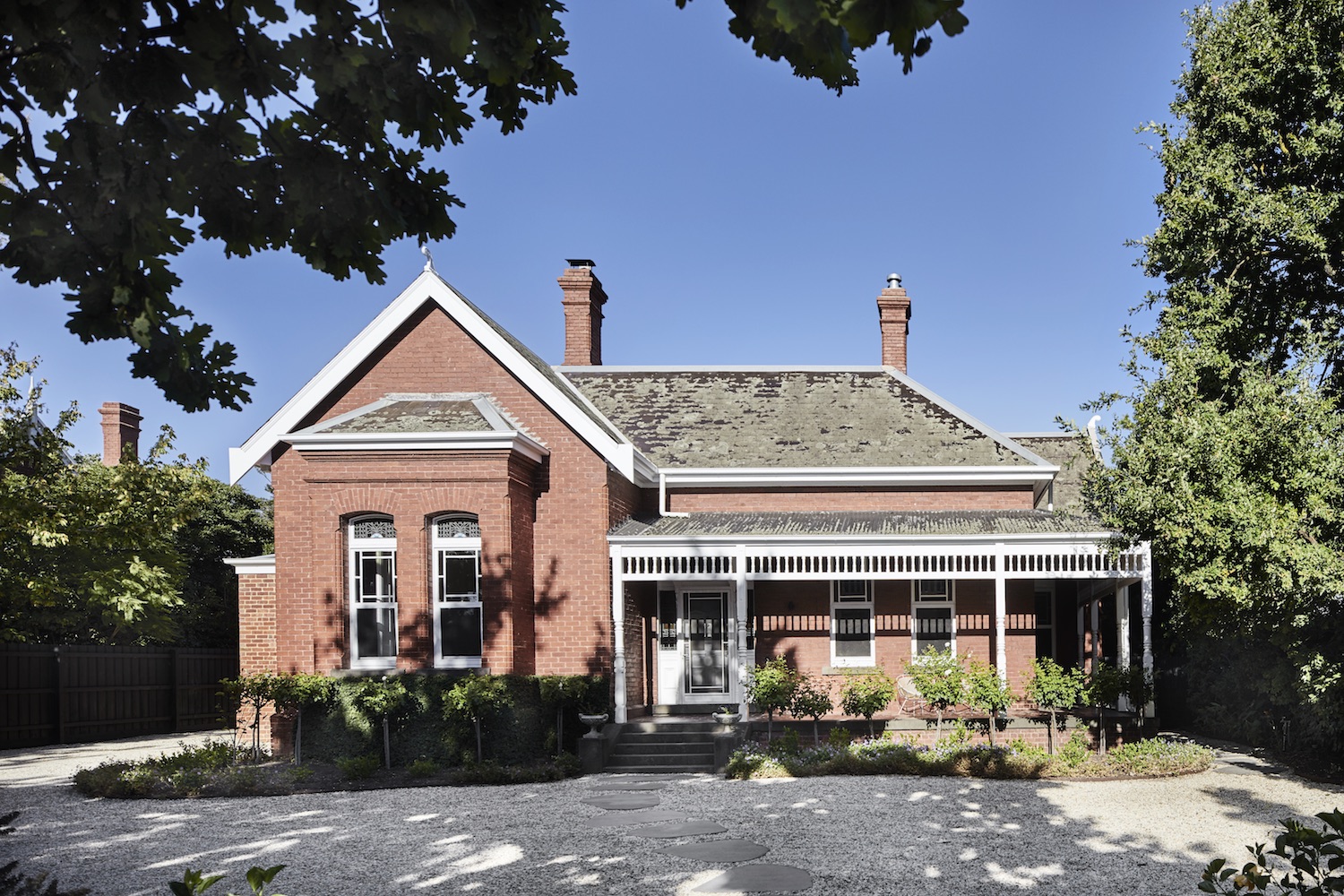
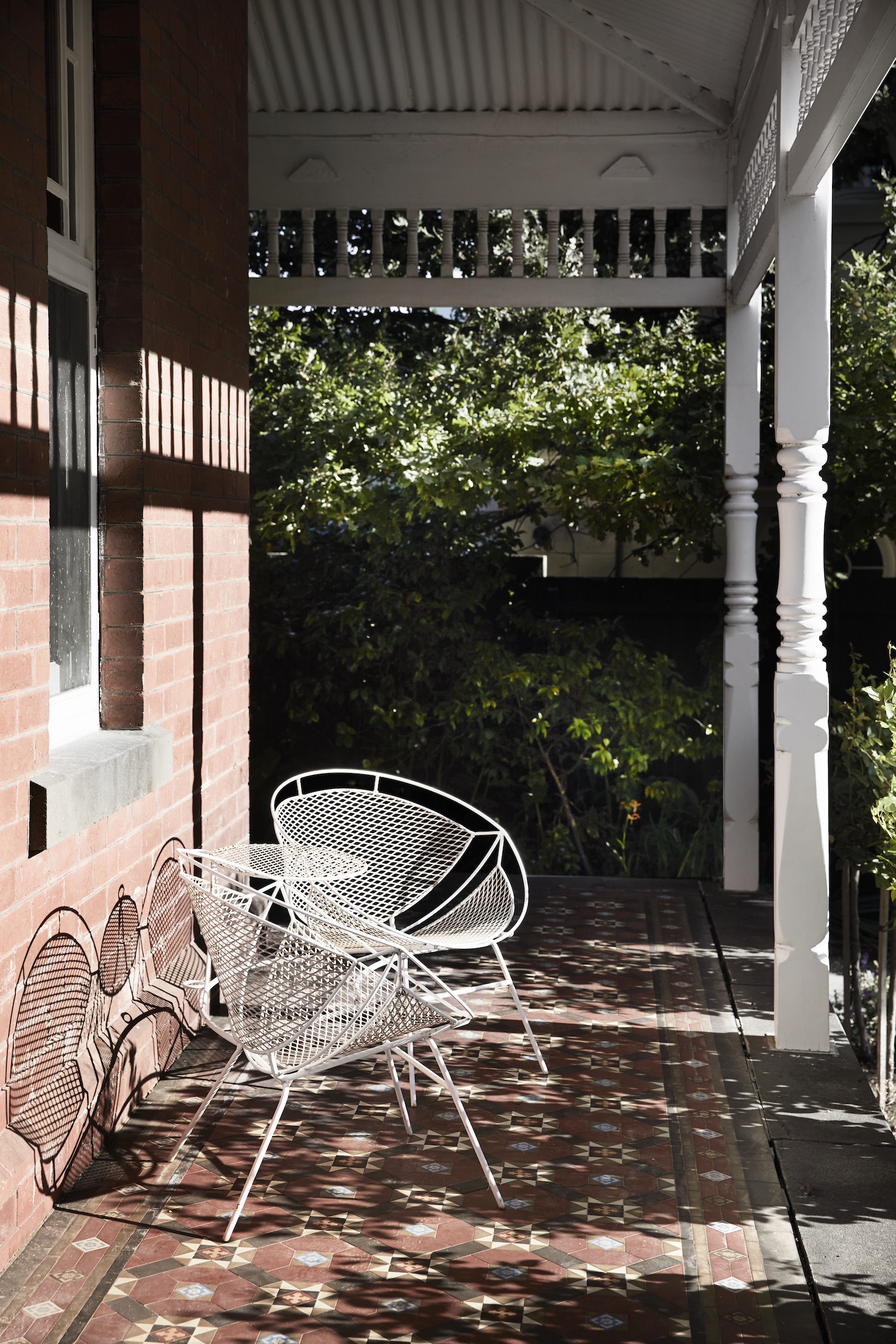
Entrance hall
The stately heritage façade, grandiose entry hall archway and geometric motif ceilings inspired a mirrored symmetry that echoes throughout.
Contemporary design elements juxtapose the traditional stained-glass framed doorway.
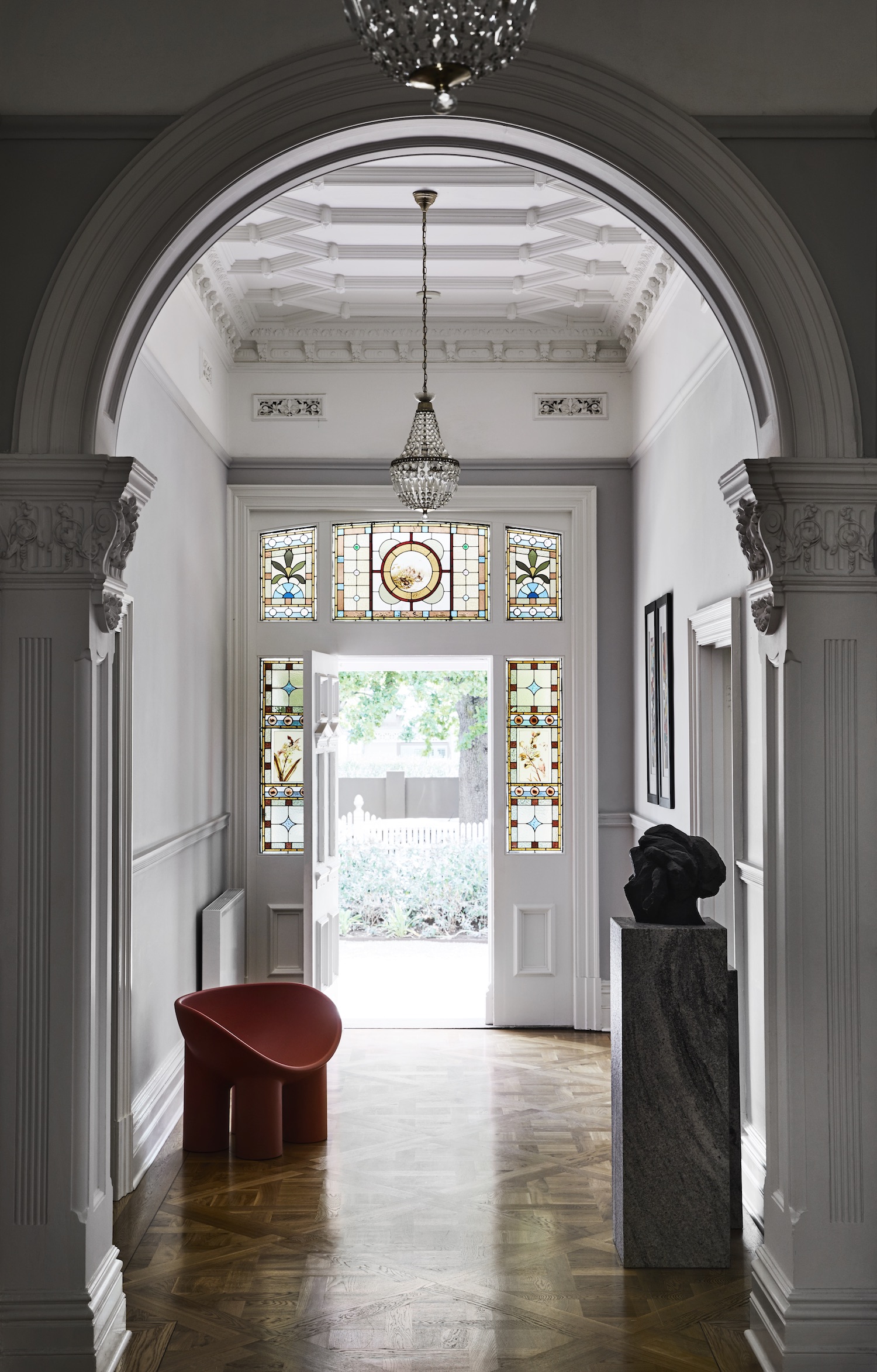
Kitchen
Studio Tate reimagined the existing home’s floor-plan and created a more open-plan interior that works better for modern family life.
The Livingetc newsletters are your inside source for what’s shaping interiors now - and what’s next. Discover trend forecasts, smart style ideas, and curated shopping inspiration that brings design to life. Subscribe today and stay ahead of the curve.
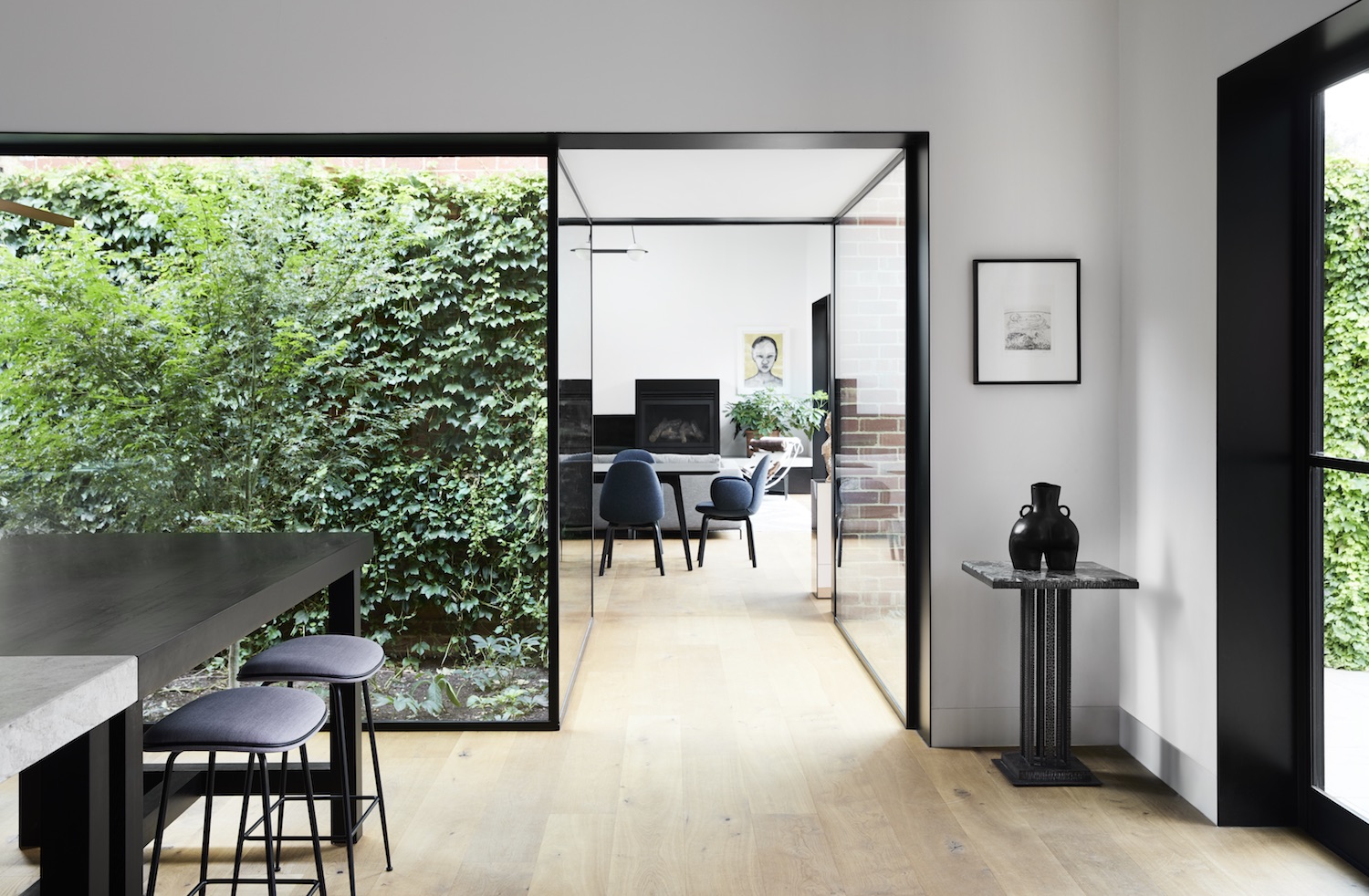
See Also: This glam family home shows that to decorate with white is an art form
The kitchen flows into the new living and dining space (formerly an out-building used for horse saddles and equestrian equipment), through a new glass walkway.
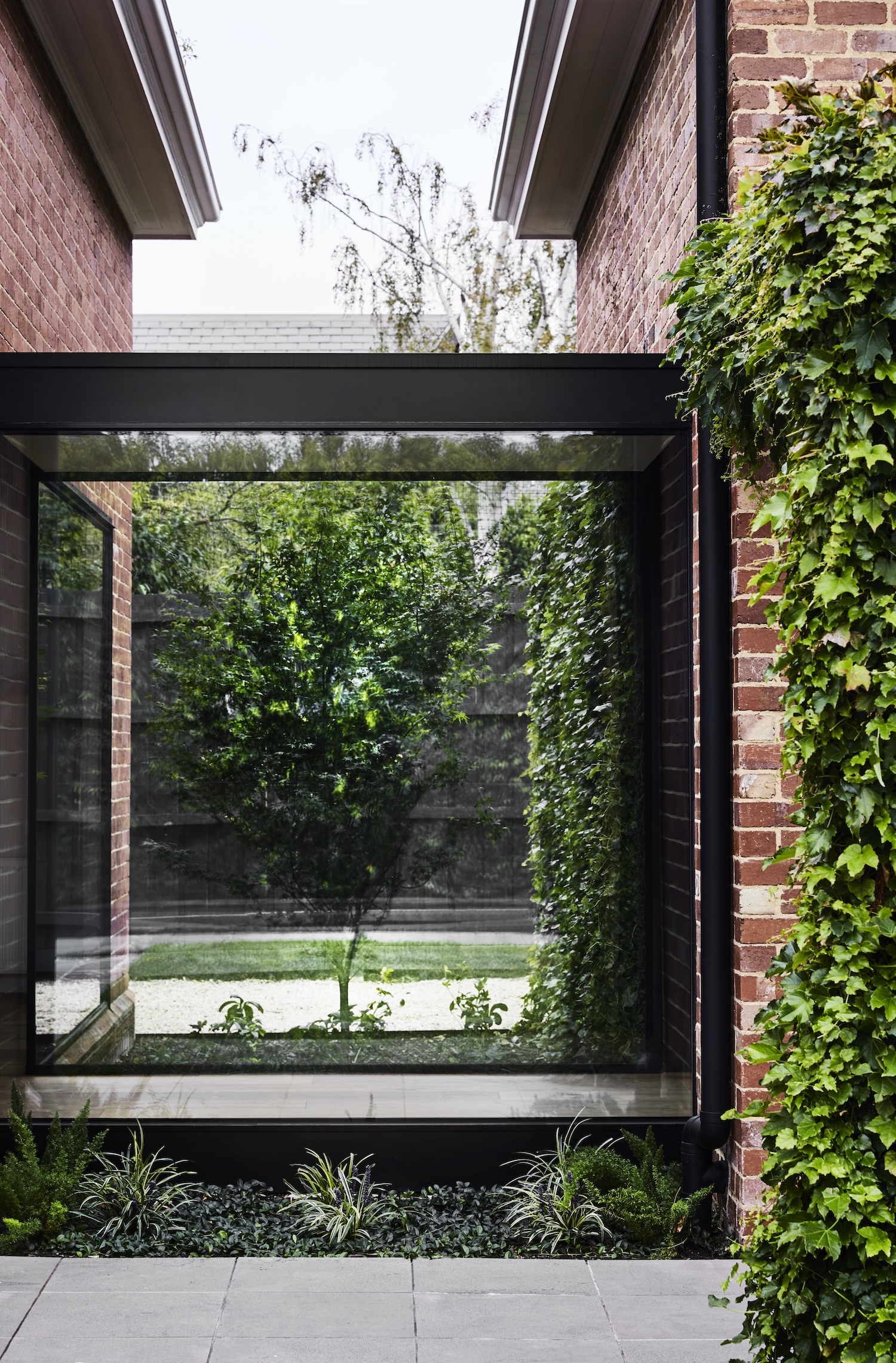
The new kitchen features Signorino stone, a modern kitchen island with breakfast bar, a minimalist island pendant light, and striking steel framed doors.
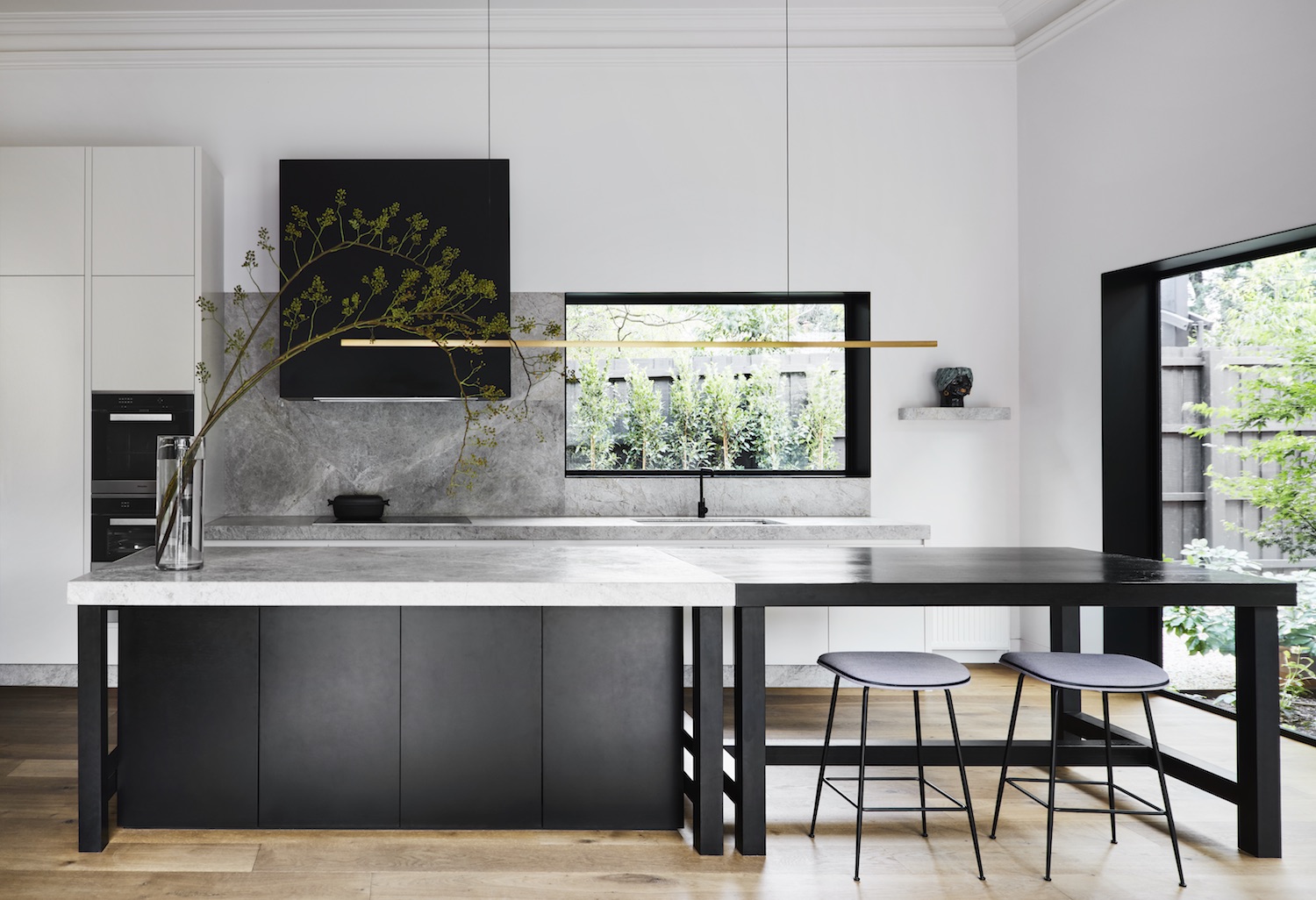
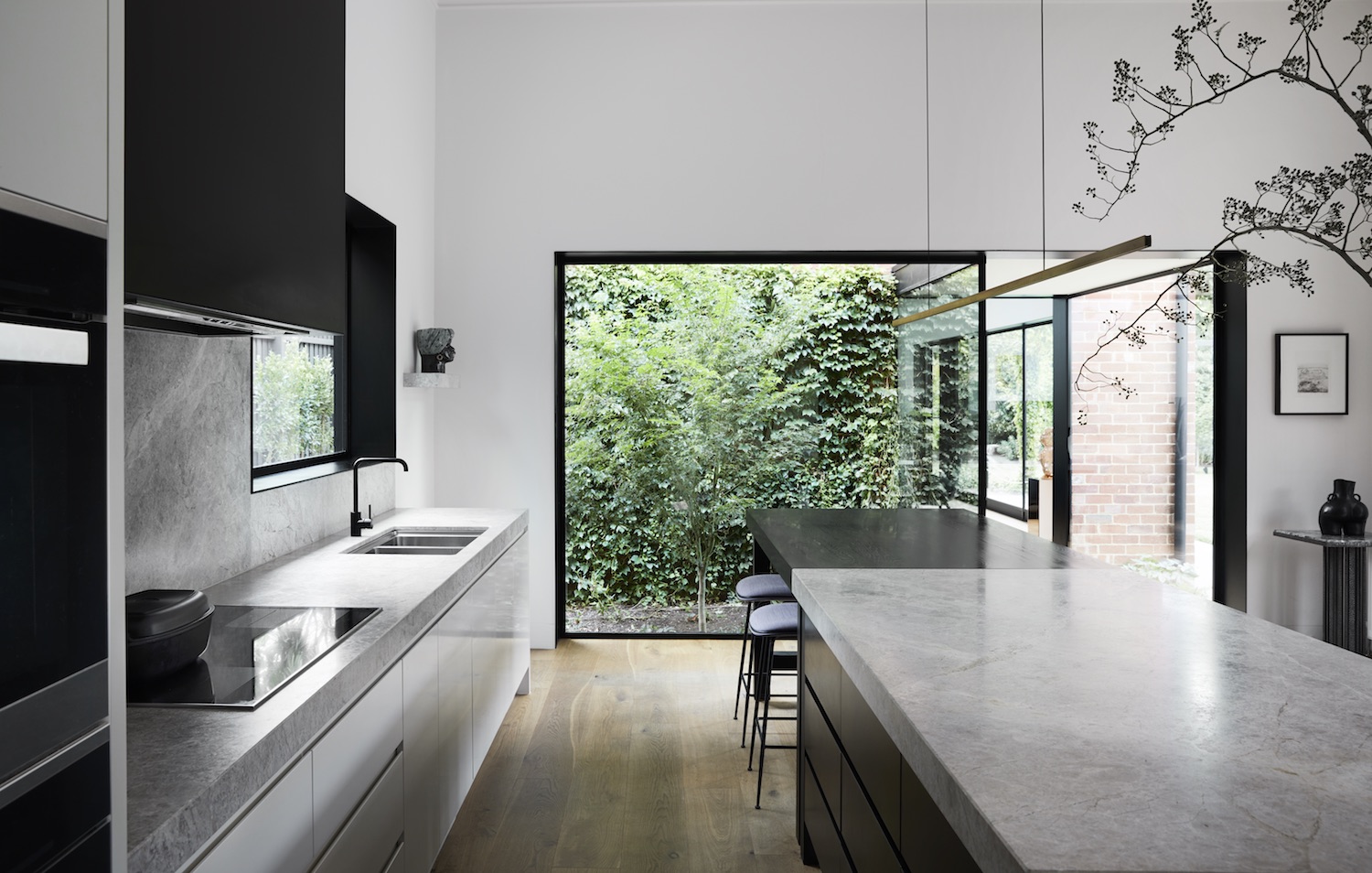
Handleless white kitchen cabinetry add to the sleek, modern look.
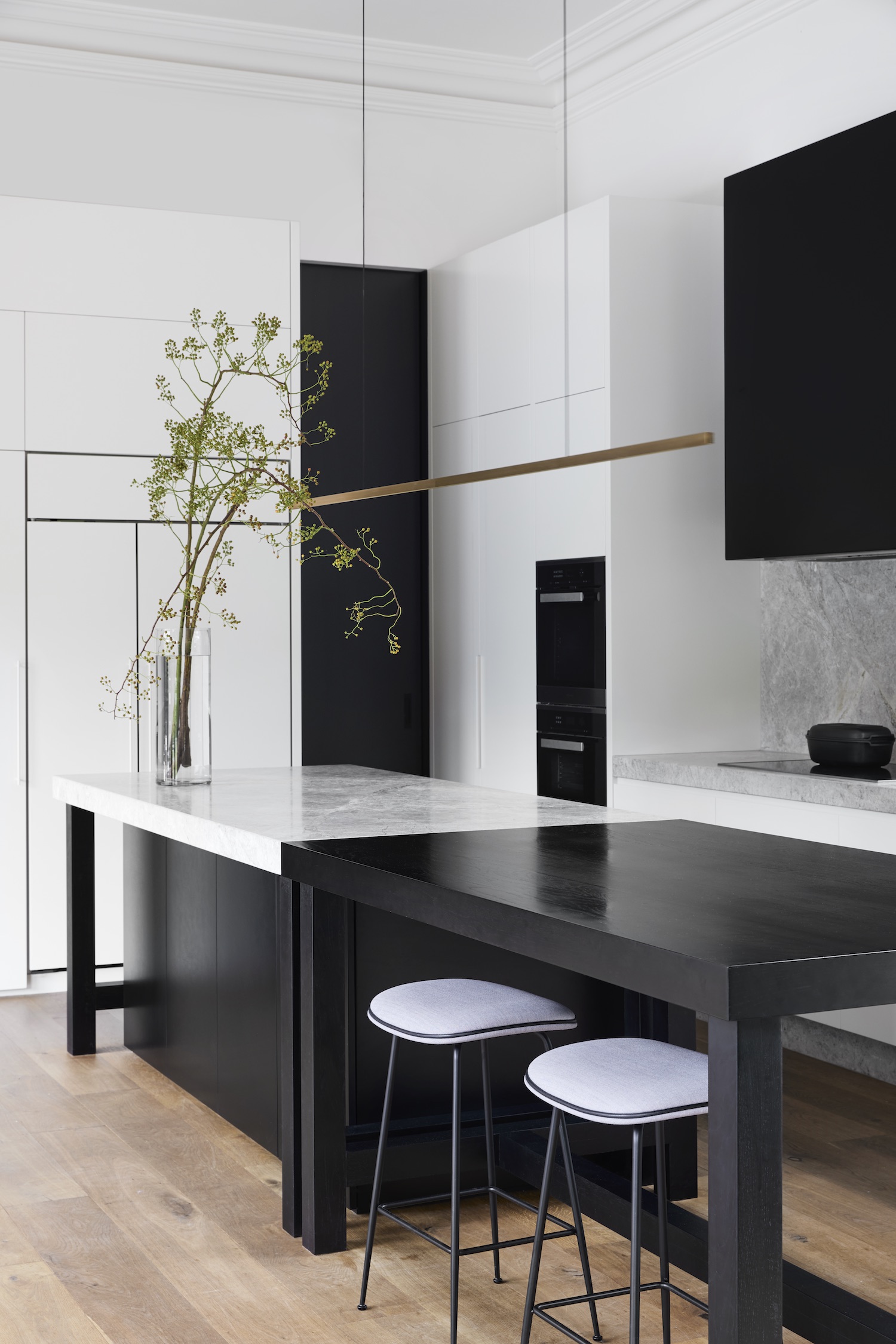
Dining area
Through the kitchen is a lounge with dining area.
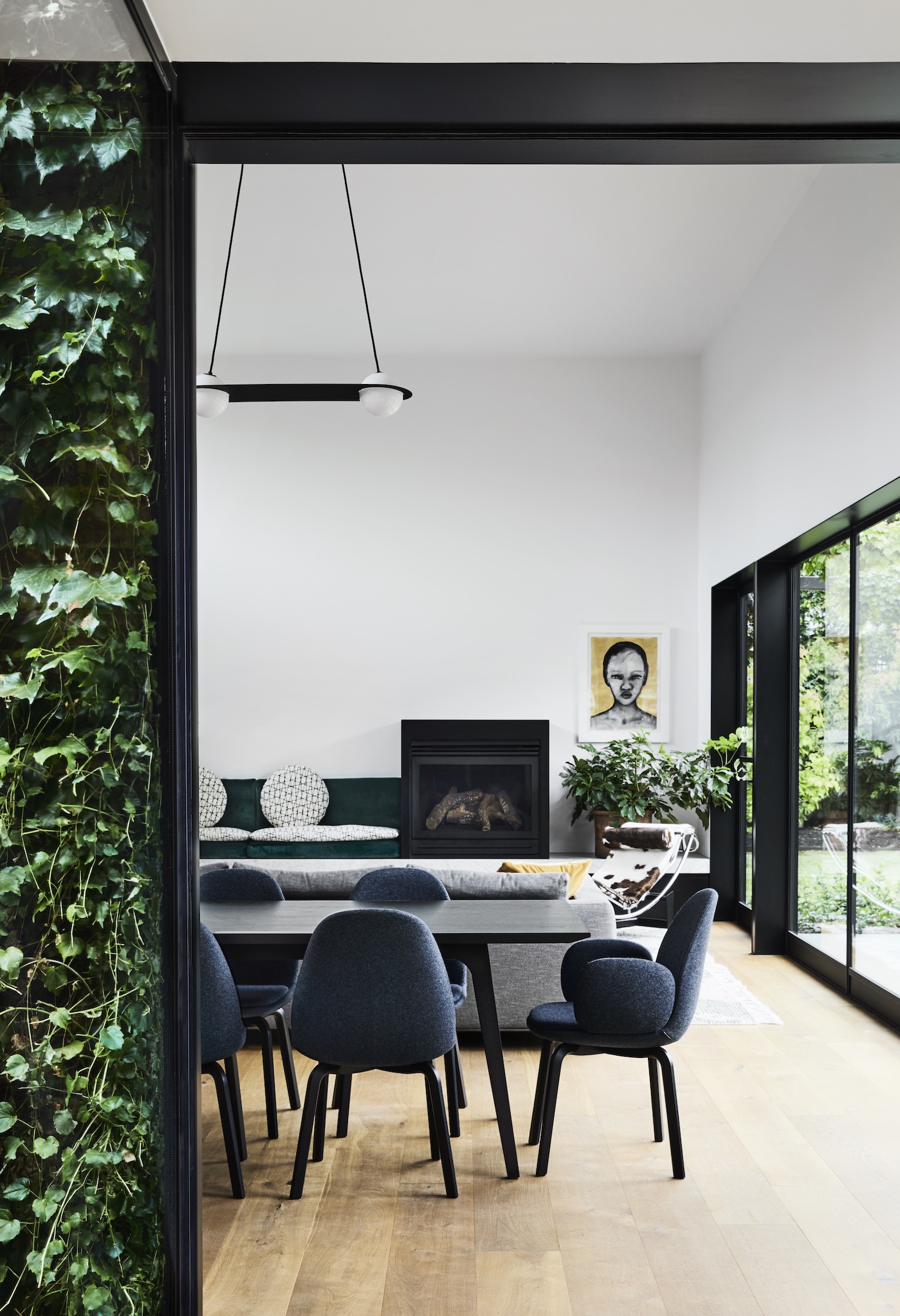
The open-plan room gives an informal, relaxed feel, as this room becomes a multi-functional space; the family can be playing games by the fire while the teenagers do their homework at the dining table – all within view of whoever is cooking in the kitchen.
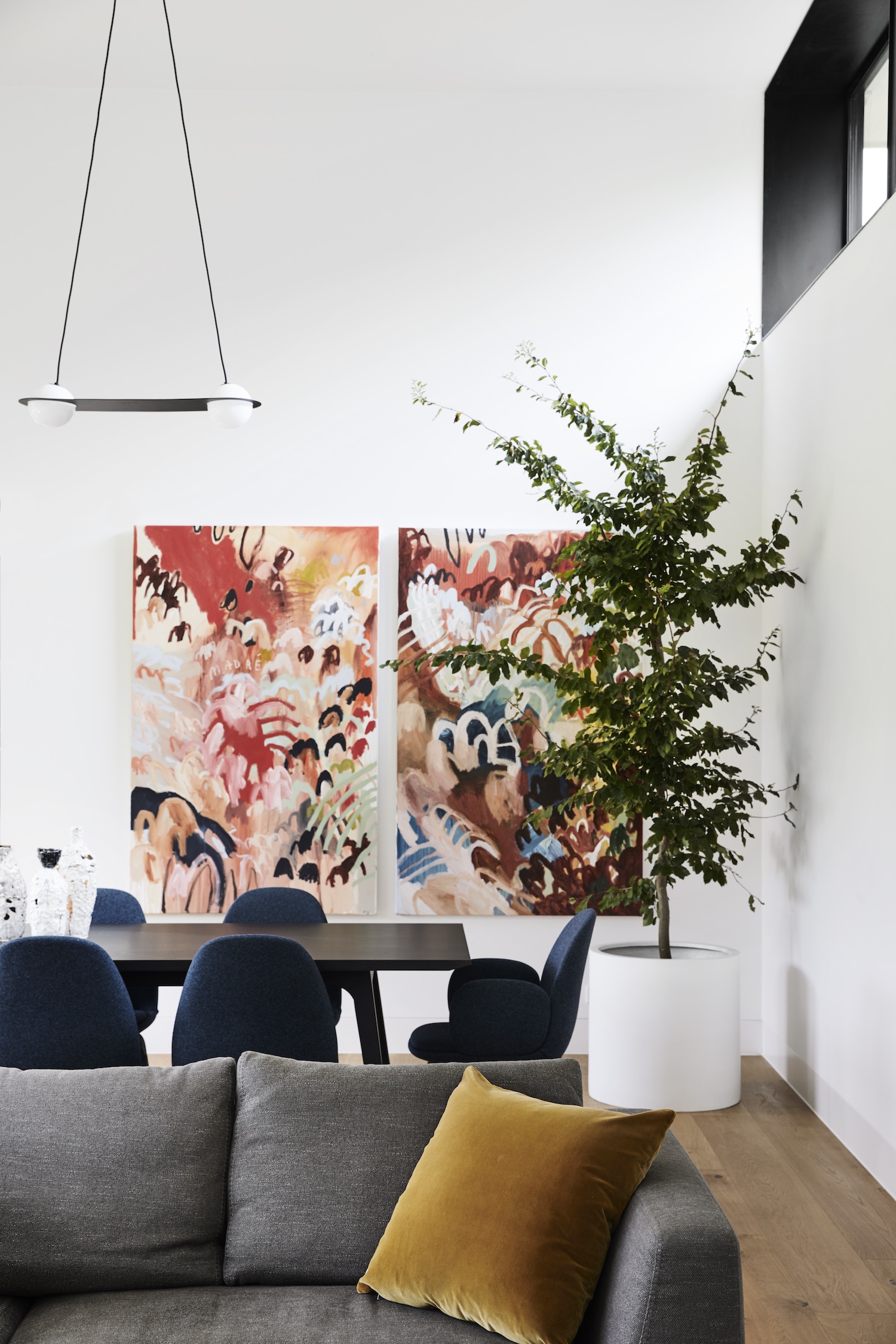
Living area
In the living area a cowhide Le Corbusier lounge chair provides a playful graphic interruption to the tranquil space, grounded by warm timber and greenery.
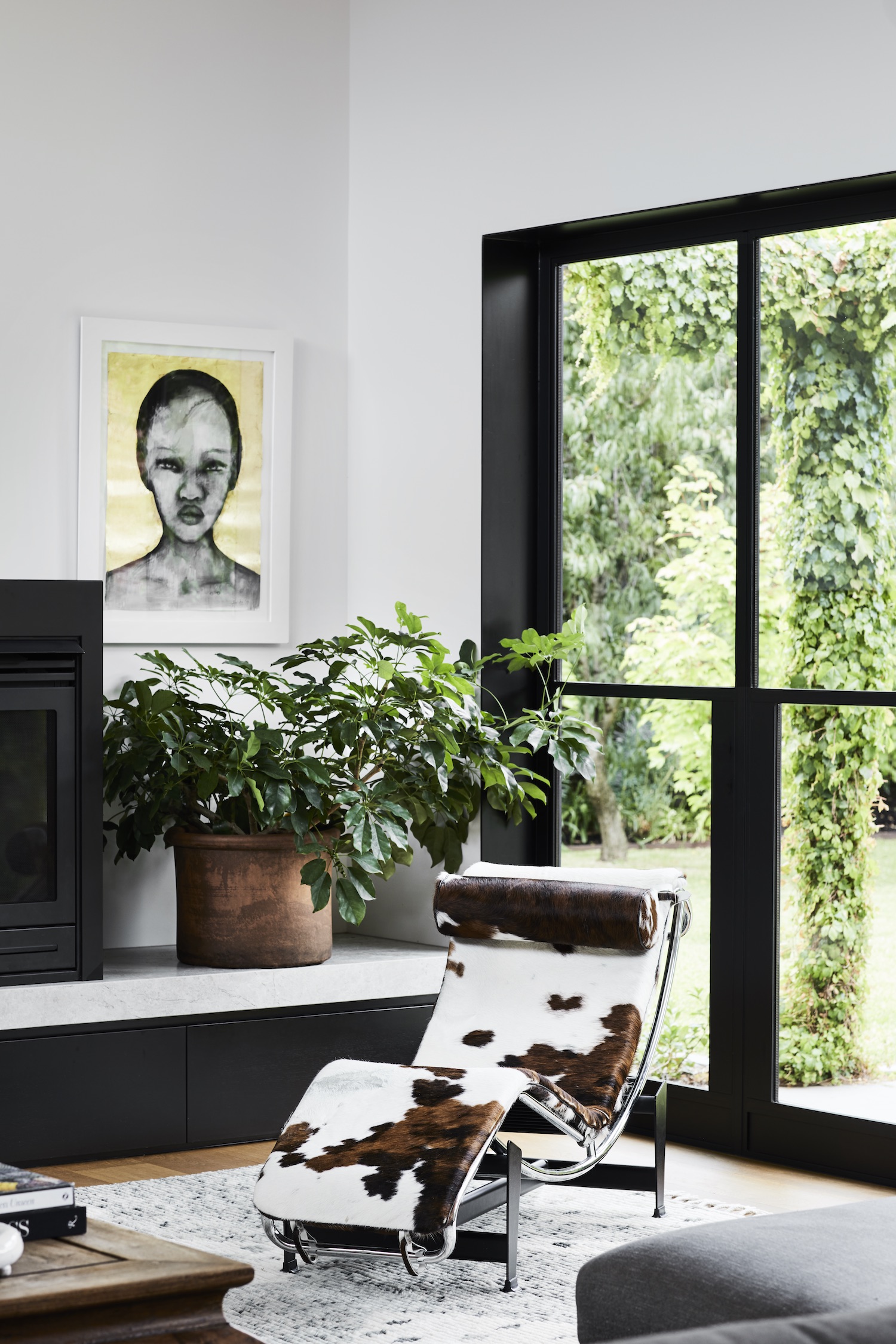
Opposite it, the curvaceous and textural ‘Tired Man’ armchair complements the paintings behind it.
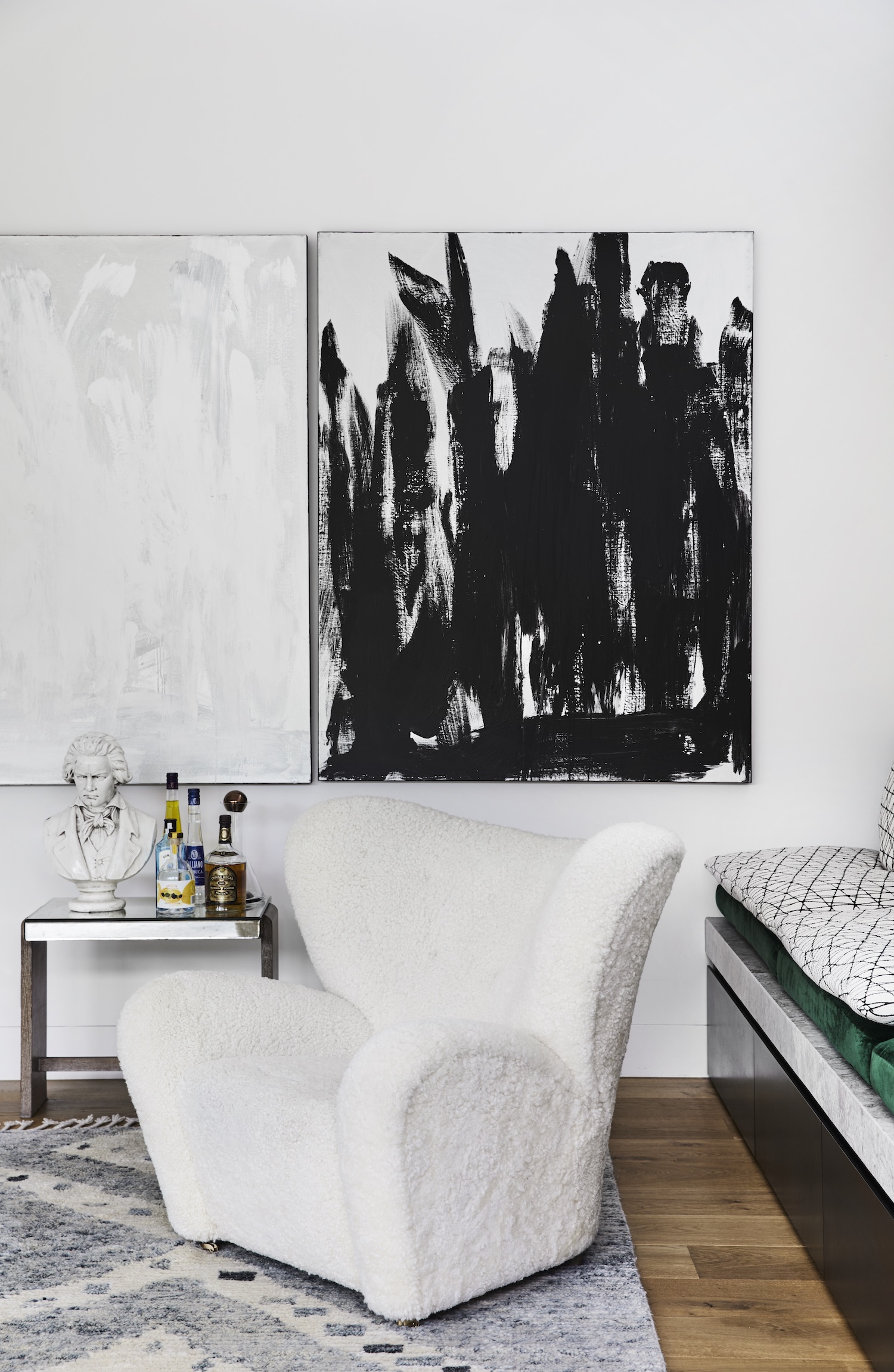
The built-in bench along the wall offers a pop of colour, also nodding to the green views of the reconfigured arbour by Eckersley Garden Architecture.
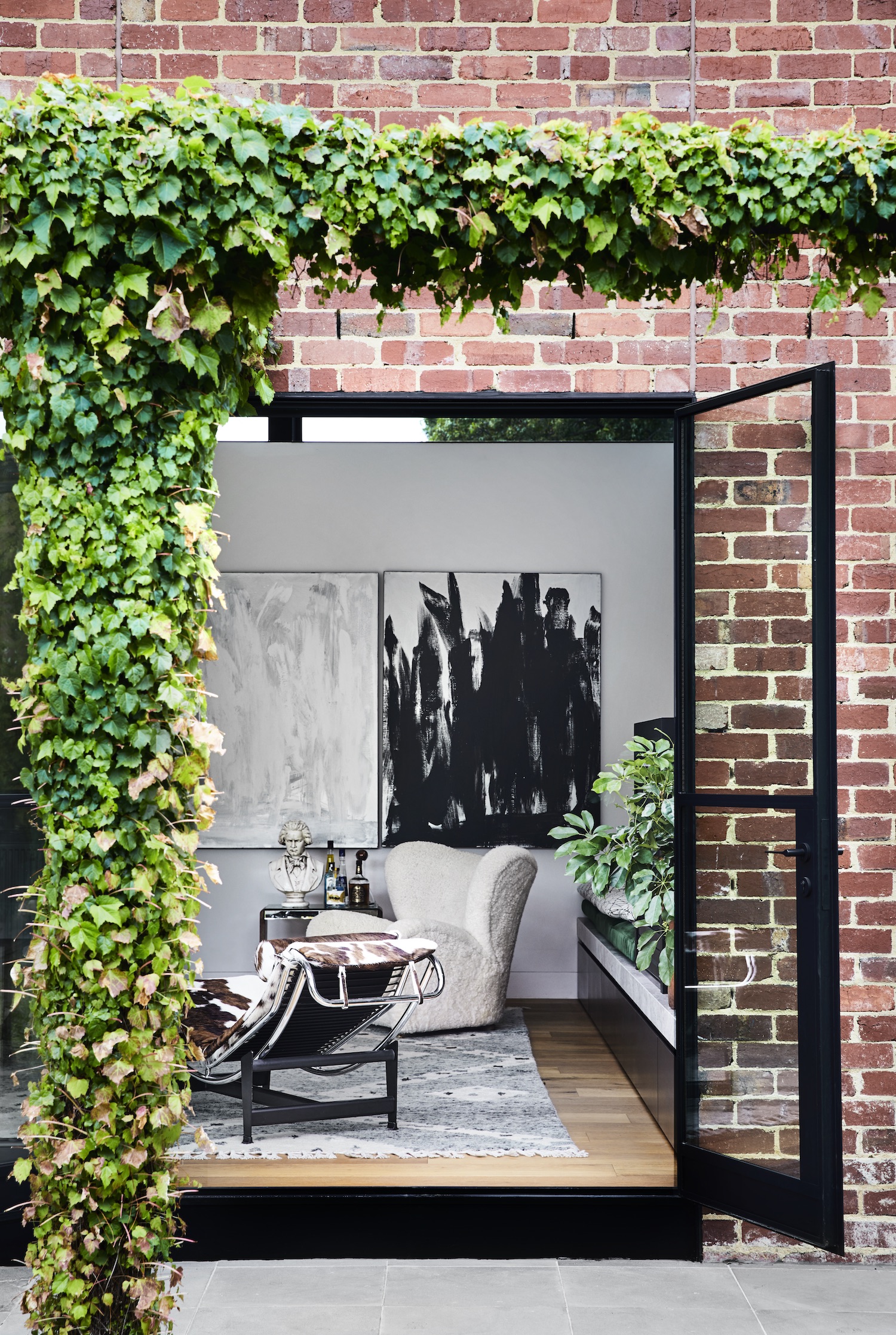
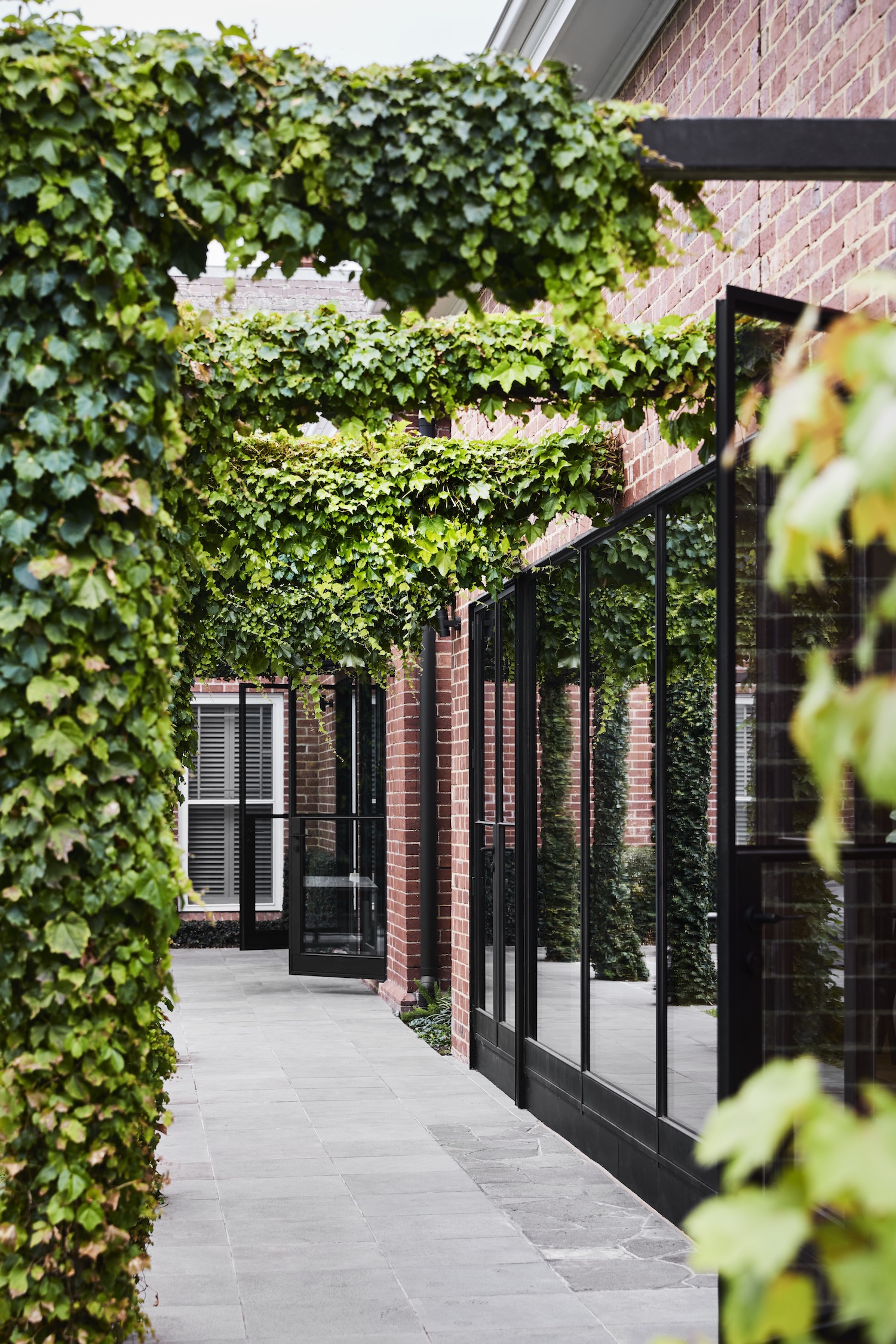
Cloakroom
The cloakroom emphasises the dramatic ceiling height, while black taps and modern wall lights help give the space a very modern look.
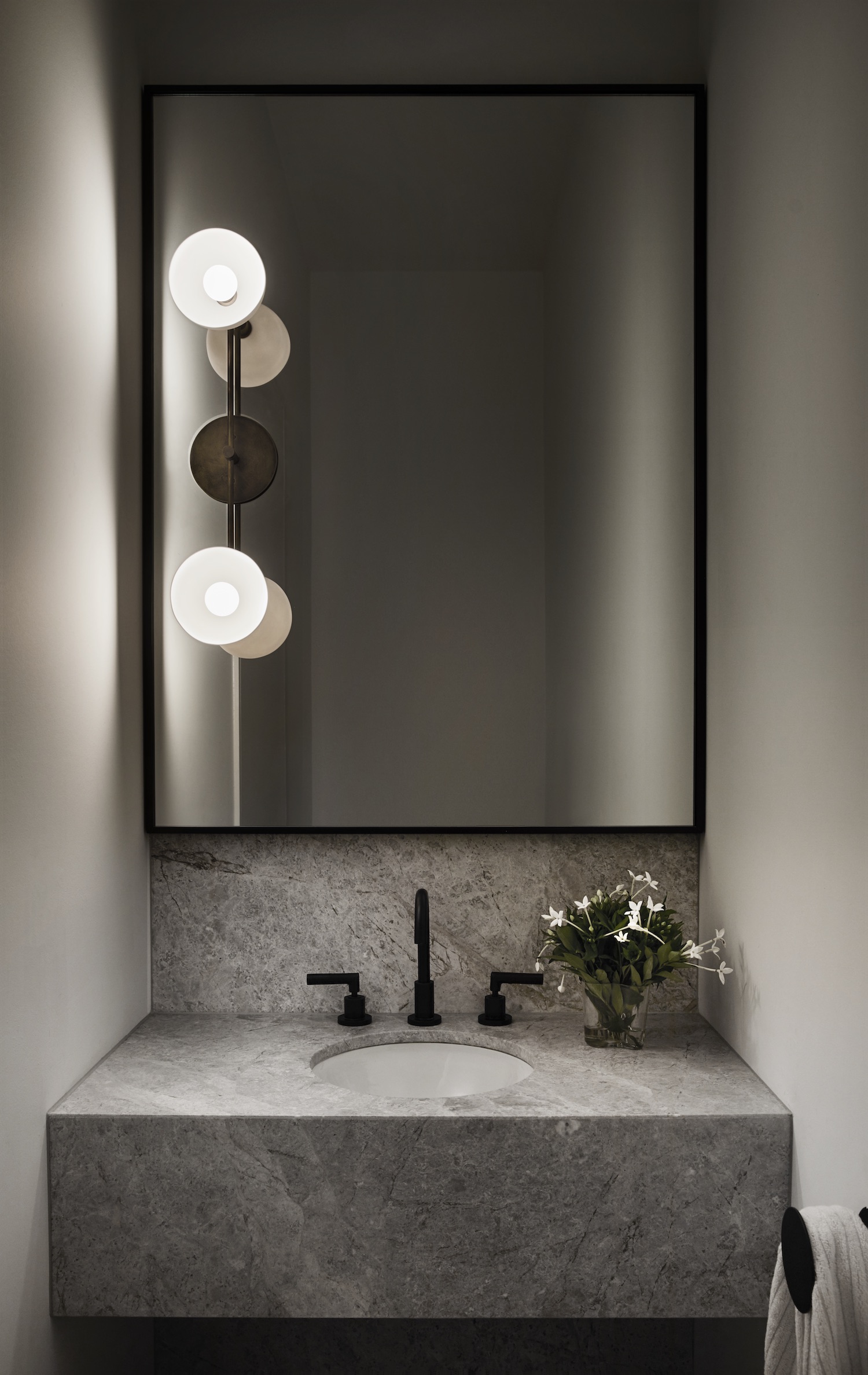
Master bedroom
While the interiors feature a predominantly monochrome palette, unexpected furnishings and joyful pops of colour keep the mood light.
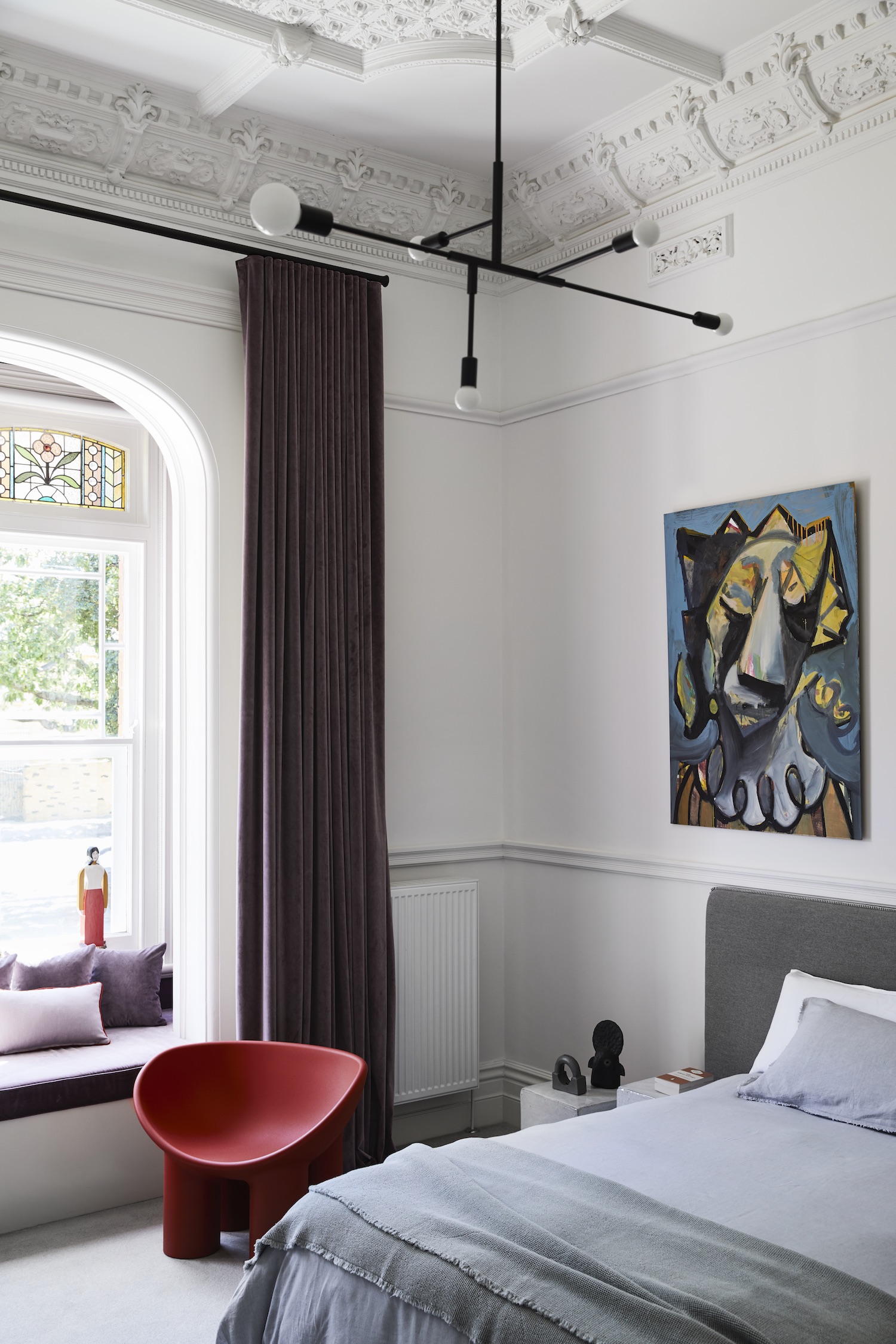
The monochrome palette acts as a crisp canvas to hero contemporary artwork and freestanding objet d’art, also inspiring vibrant soft furnishing.
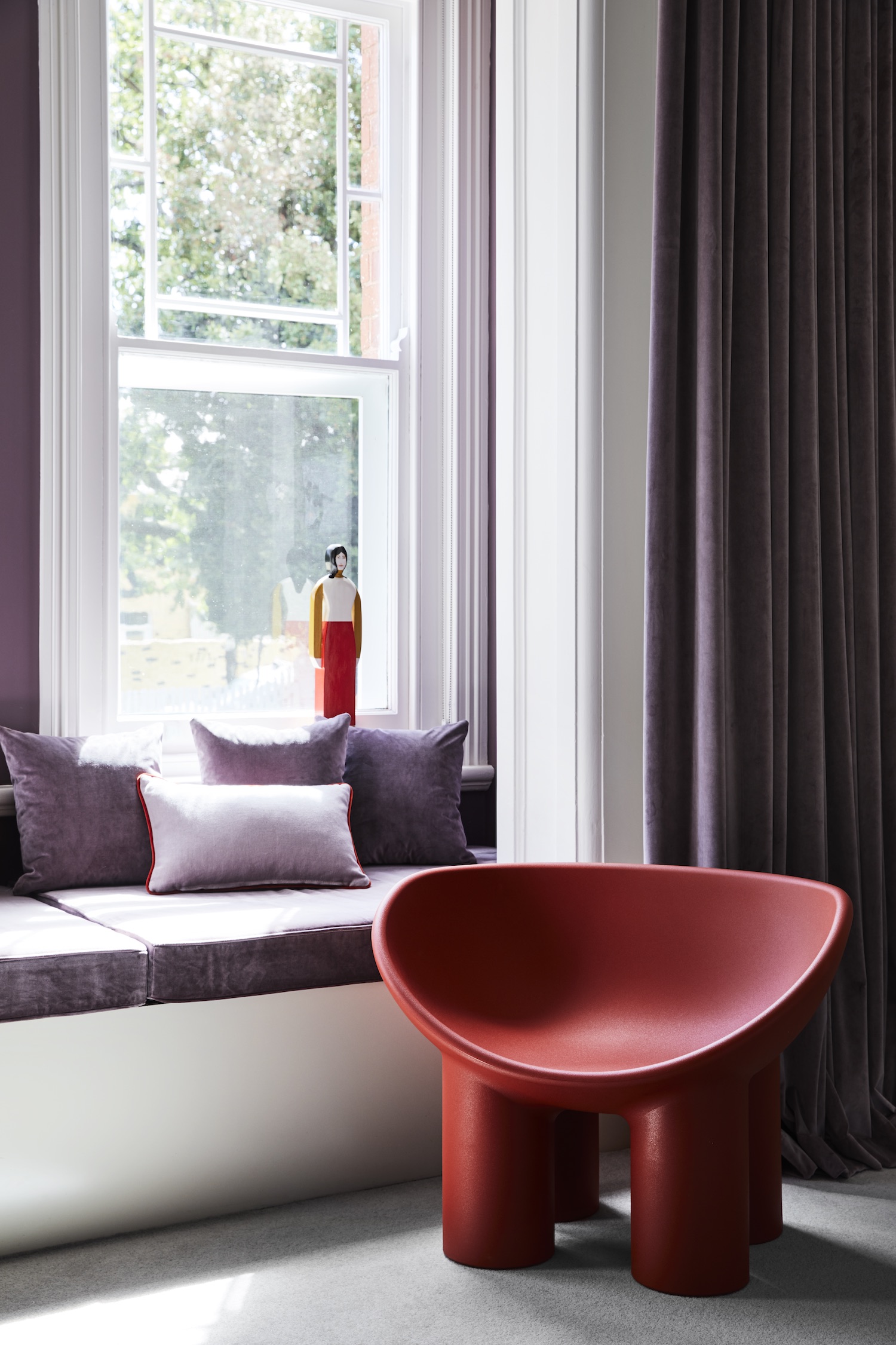
Ornate ceilings are respectfully grounded with textural velvet drapes that pair back to the stained glass windows; plum in the master suite, and dark navy, tan and soft lavender in the teenager’s rooms.
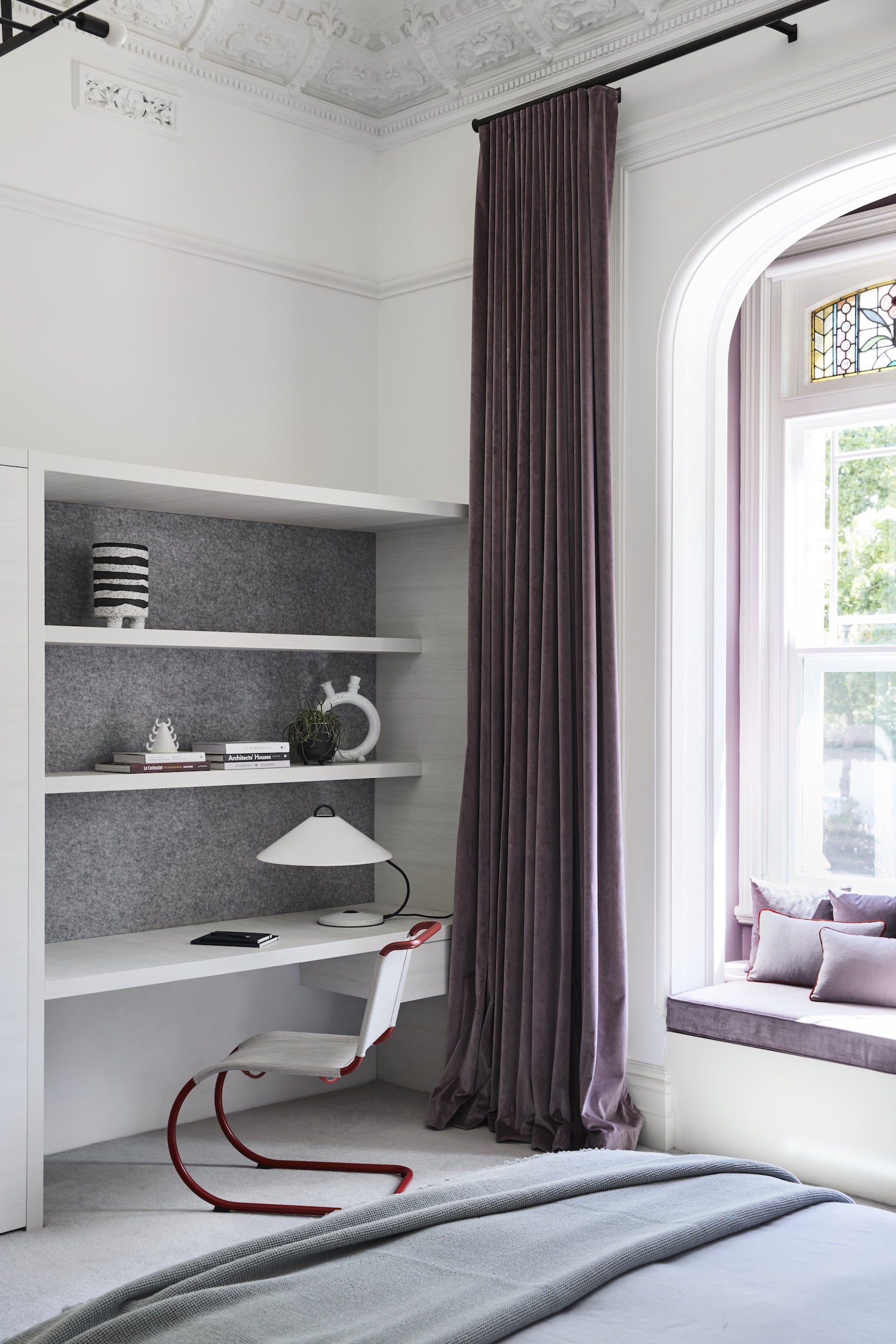
Teen bedroom
This teenager's bedroom features a more dramatic look, with velvet, navy blue curtains framing the desk area.
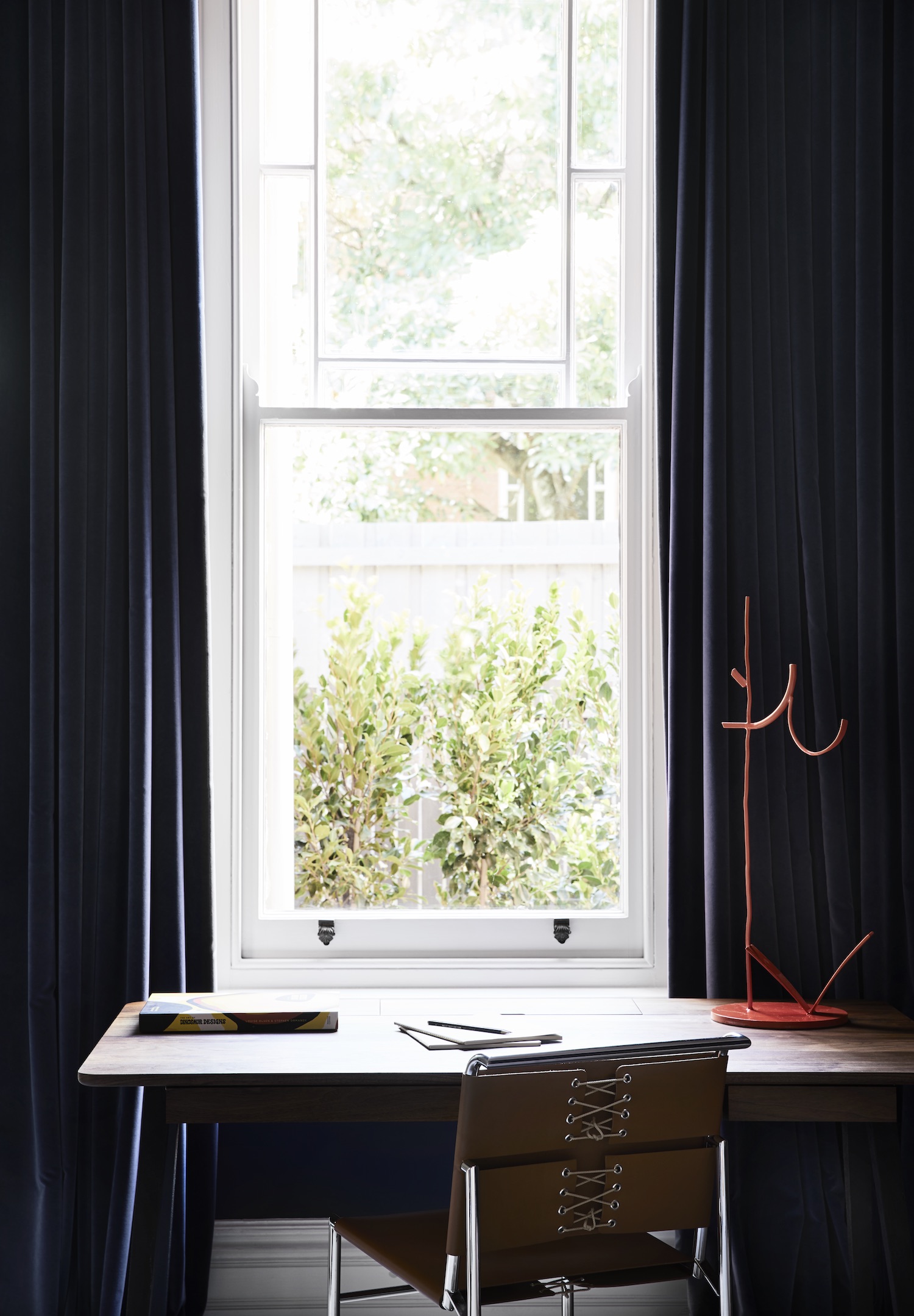
En-suite bathroom
A new extension allowed for the addition of this ensuite bathroom with dual access from each of the teenagers' bedrooms.
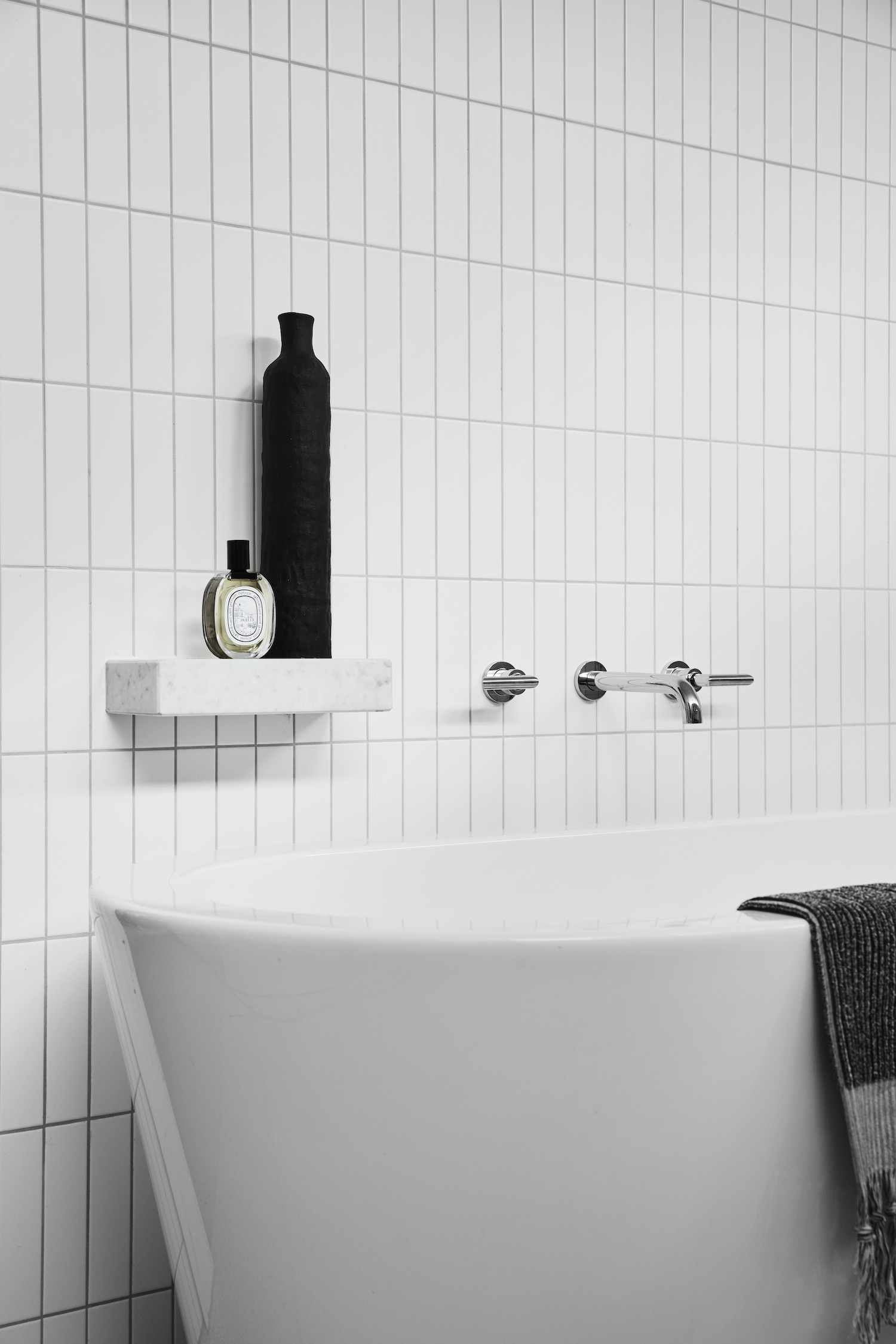
Photography: Sharyn Cairns
Interior Design: Studio Tate
See Also: An 1830's Grade II listed Captain's House in Greenwich is modernised and extended

Lotte is the former Digital Editor for Livingetc, having worked on the launch of the website. She has a background in online journalism and writing for SEO, with previous editor roles at Good Living, Good Housekeeping, Country & Townhouse, and BBC Good Food among others, as well as her own successful interiors blog. When she's not busy writing or tracking analytics, she's doing up houses, two of which have features in interior design magazines. She's just finished doing up her house in Wimbledon, and is eyeing up Bath for her next project.