A neutral base was the starting point for this witty and whimsical Sydney house
Function and beauty meet in this inner-city family home...
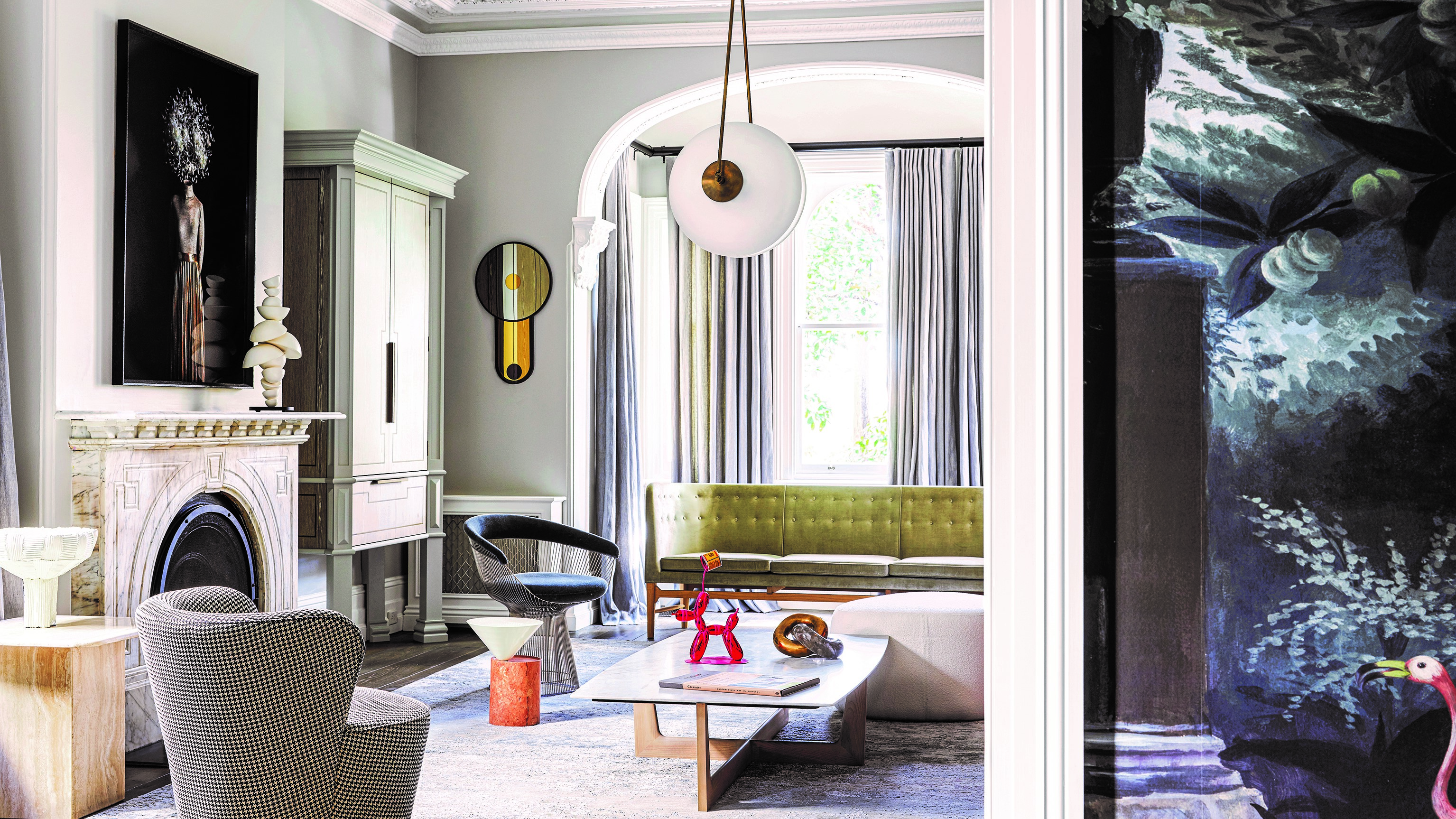
This beautiful historic house was transformed into a contemporary city home by Claire Delmar, Creative Director of Studio CD, reflecting the family's passion for art, travel and fashion without diminishing any of its architectural origins.
This two-storey Italianate house built at the end of the 19th century in Woollahra, one of Sydney Australia’s inner city suburbs, features an open plan kitchen-dining-living area, plus a more formal living and dining room, as well as a study and playroom. The first floor has the main bedroom en-suite, three bedrooms, two bathrooms and a nursery.
The couple already had an affinity with European architecture which no doubt made them fall for the house initially. Let's see inside...
Hall
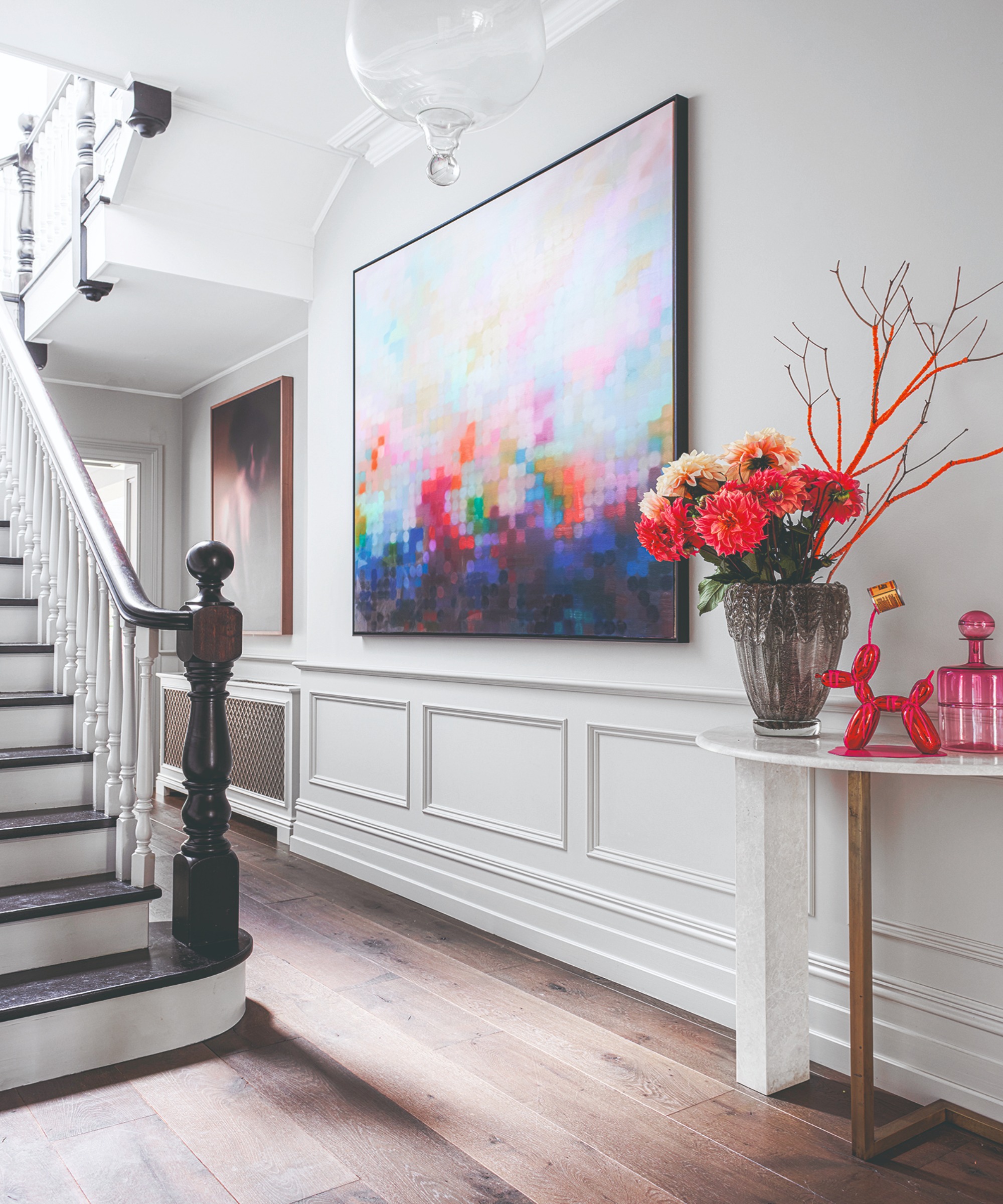
The home’s dramatic hallway acts as a mini gallery with artwork that Claire has curated with the owners over the past few years.
‘They are lively with strong passions for art, fashion, travel and culture and it’s those things that essentially became the driving design concept,’ she says. ‘Each room tells its own story while linking to the next with a sense of journey and playfulness.’
A soft grey was chosen for the walls throughout to unite the rooms - art gallery-white being considered too clinical even though many of the artworks and objets would look totally at home in a gallery space.
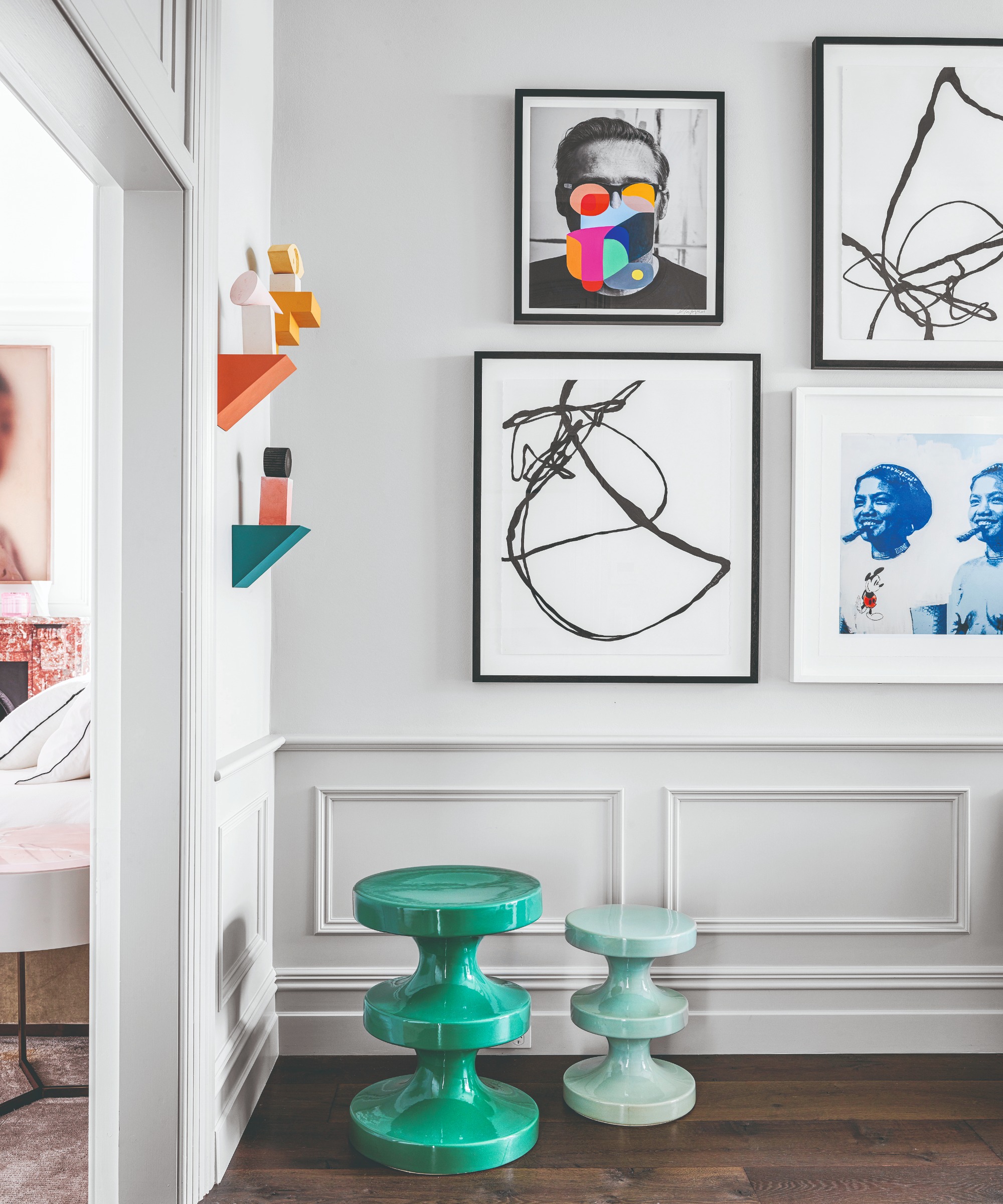
With a beautiful canvas in place, Claire introduced bold contemporary furniture, covered the walls with witty and whimsical art, and introduced sumptuous textiles to adorn windows, and furniture alike. Her love of mixing materials - brass with marble, velvet with metal, stone with gloss, is evident everywhere. A scattering of joyful touches catch the eye as they pop up unexpectedly in nooks and crannies around the house.
The Livingetc newsletters are your inside source for what’s shaping interiors now - and what’s next. Discover trend forecasts, smart style ideas, and curated shopping inspiration that brings design to life. Subscribe today and stay ahead of the curve.
DINING AREA
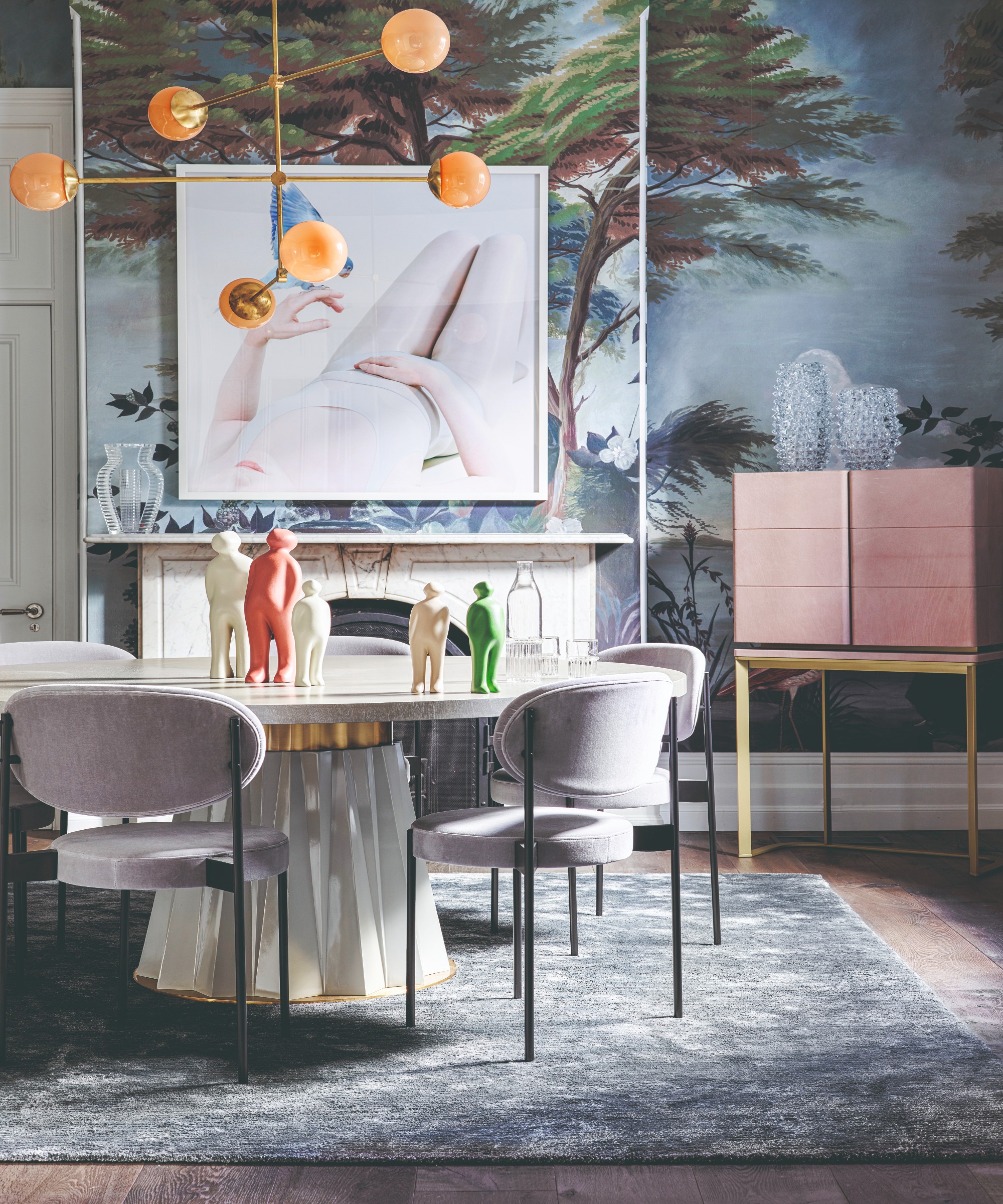
Great lengths were taken to honour the bones of the house and retain as many original features as possible of the two-story, Italianate, Victorian-era mansion.
Ornate plasterwork ceiling mouldings, arched doorways and marble fireplaces were all carefully restored, along with the antique parquet flooring in the kitchen-dining-living area.
Designed for everyday dining, this dining room has full length glass doors which are opened when the sun goes down to let in cool air.
Designed to surprise, this room celebrates an unexpected mix of art, objets and that stand-out mural - which all make for an interesting talking point when the couple are entertaining.
‘They love to entertain and they also love France,’ says Claire. ‘So I sourced a fabulous French wallpaper-mural for the dining room that makes you feel like you’re eating outside in a beautiful garden. It creates impact, while providing the space with a narrative.’
LIVING ROOM
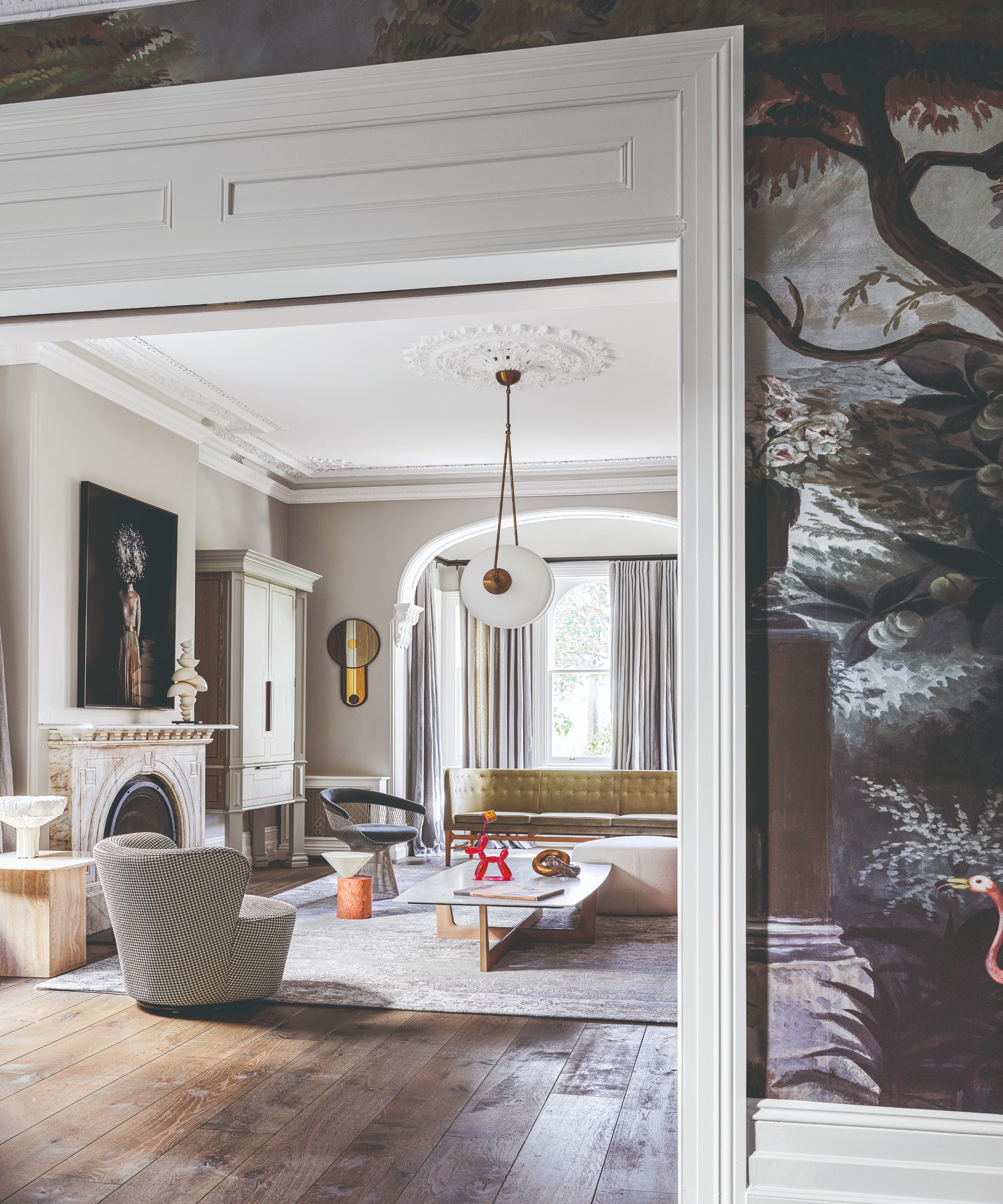
This living space was designed for having guests over - so they can mingle but also break off into smaller intimate groups for quiet conversation.
Claire introduced this plush sofa into the space so guests would have a quiet place to sit and chat amongst themselves, away from the rest of the other seating.
‘This grand-scale drinks cabinet, which I had custom-made, is my favorite thing in the house,’ says Claire. ‘I love how proudly it presides over the room.’
A neutral backdrop, used throughout the house, encourages each room to flow into the next and is the perfect foil for strong furniture shapes and rich colours.
KITCHEN
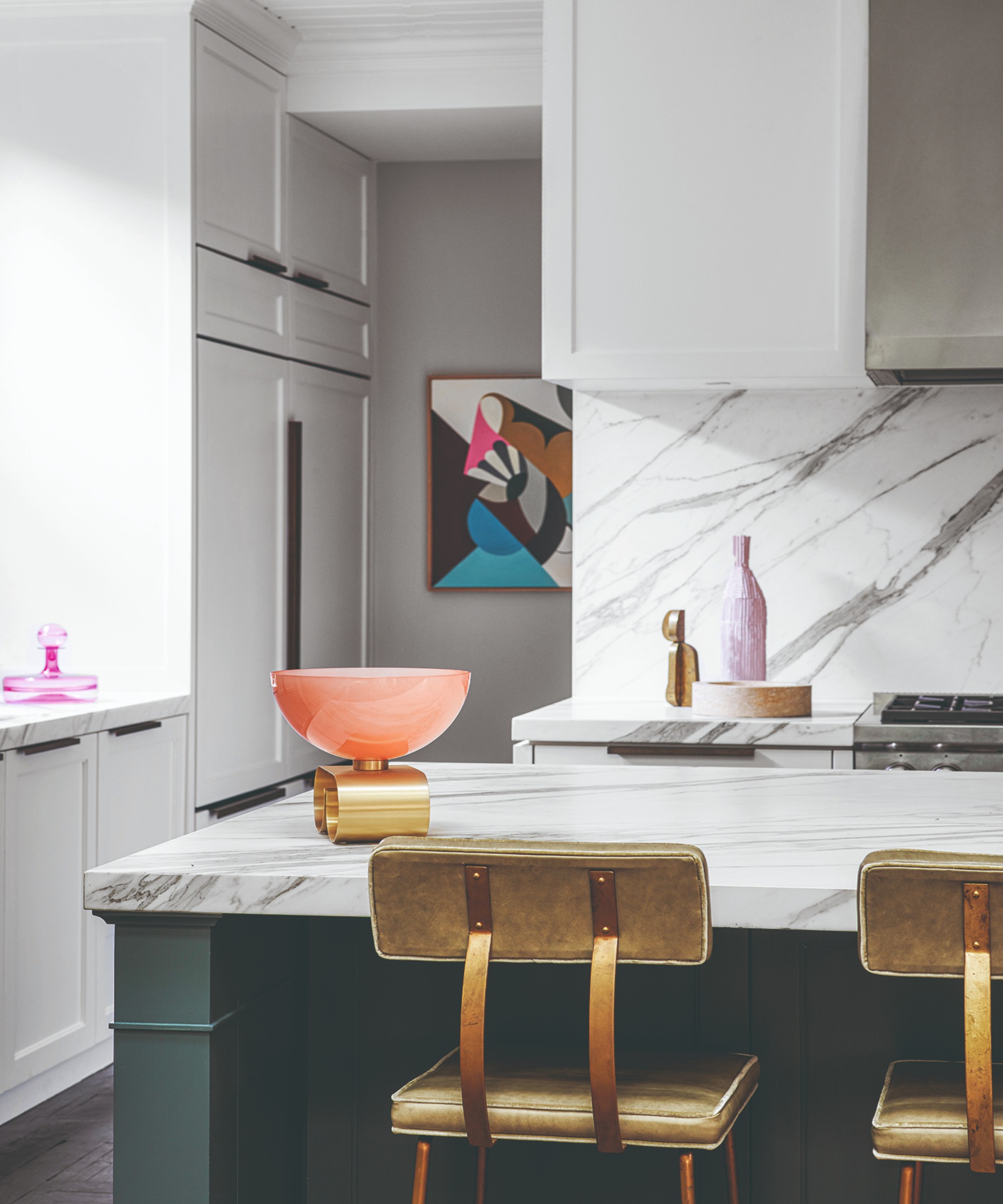
The owners and Claire had a WhatsApp group where they shared ideas and inspiration for artworks and objects, many of which ended up here.
Claire commissioned Sydney-based furniture designer Jonathan West to create most of the bespoke pieces in the home, including the kitchen’s stools, which are a striking contrast to the marble benchtops and splashback.
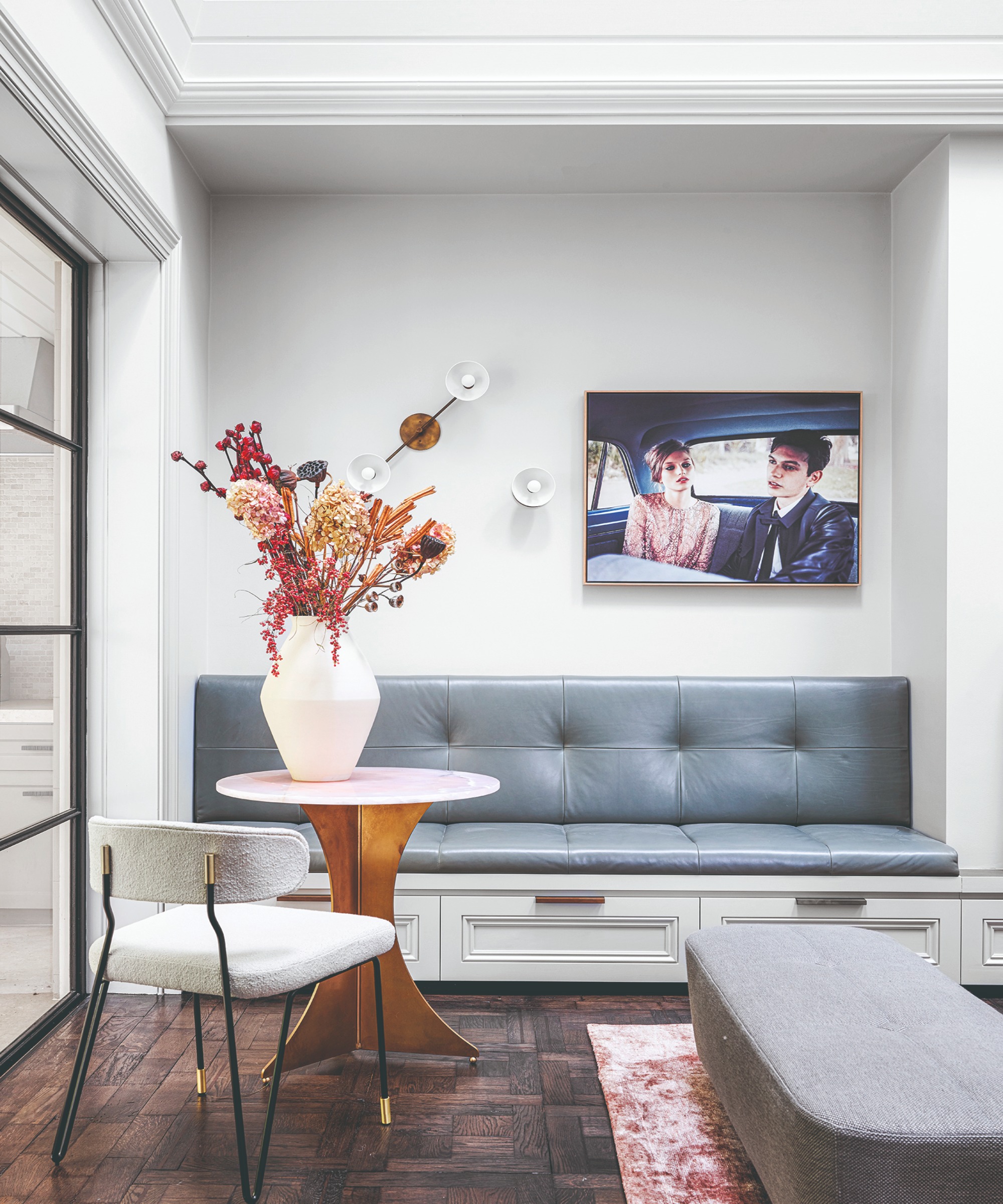
Casual seating is arranged beneath the ceiling void to capture the most light.
The couple wanted a quiet spot in the open plan kitchen-living-dining space where they could relax for five minutes while still keeping an eye on the children.
MAIN BEDROOM
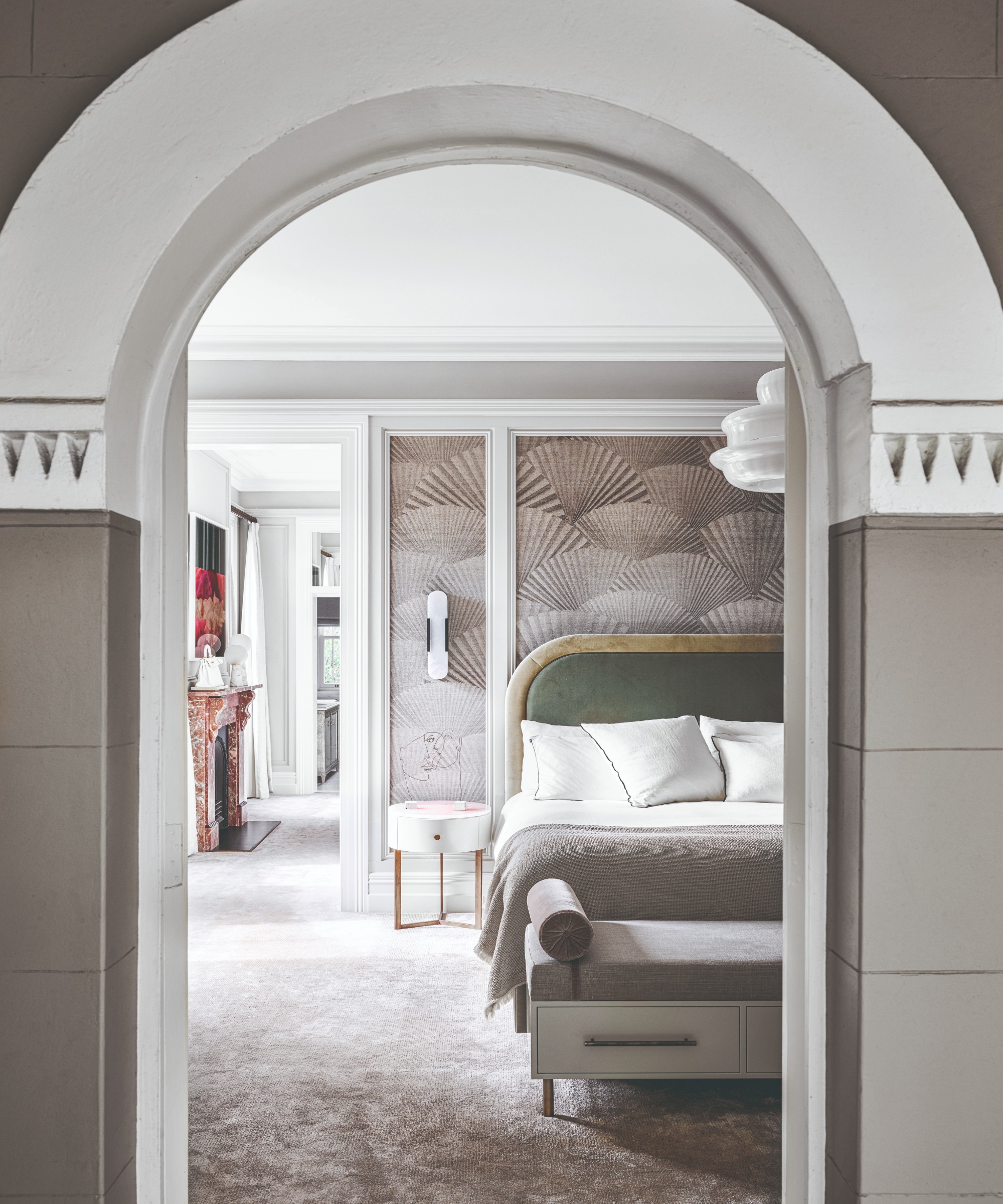
An original archway from the house frames the main bedroom and acts as a threshold between the rest of the home and their own private little sanctuary.
Art Deco design ideas are reflected in the wallpaper and the curves of the bed and side table. Claire curated this corner of the bedroom to evoke a sense of romance.
The use of subtle tones and organic shapes give the room a sense of calm and sit well alongside the bold colors and materials.
STUDY
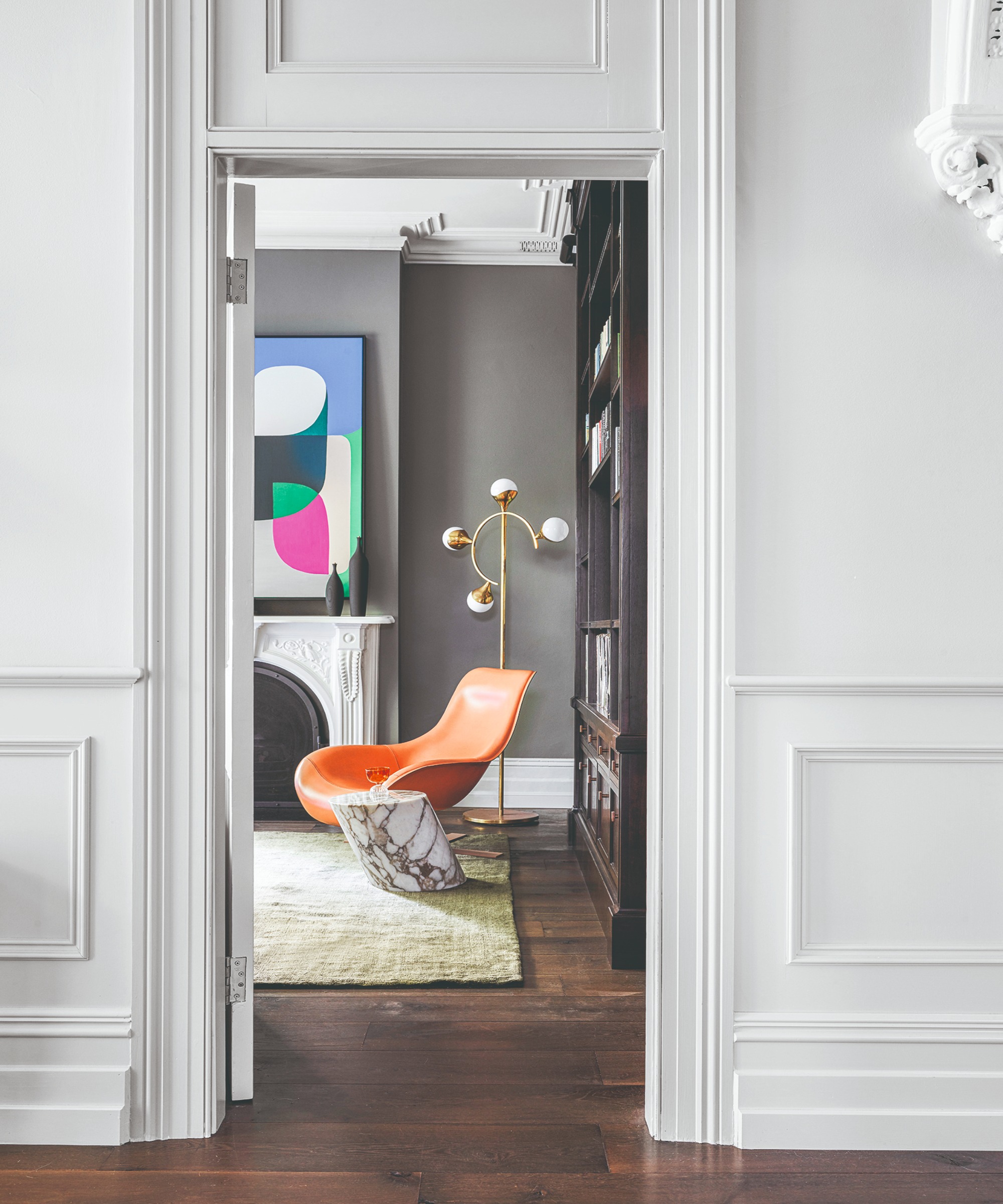
The study is next to the playroom so the owners can be near the children when they have their heads down.
Part of the fun of working with the owners was getting to choose artworks for their collection - a cluster here makes maximum effect.
‘When it came to the art, I was inspired by a couple of sentimental pieces given to the owners as wedding gifts and worked from there,’ says Claire. ‘Art tells the story of the people who live here and I loved the journey we went on together whilst sourcing the perfect pieces.’ The home she has created is a celebration of family life that cleverly collides with cutting edge art and design to make a joyful whole.
See also: a modern Brooklyn apartment that blends glamorous style with family life