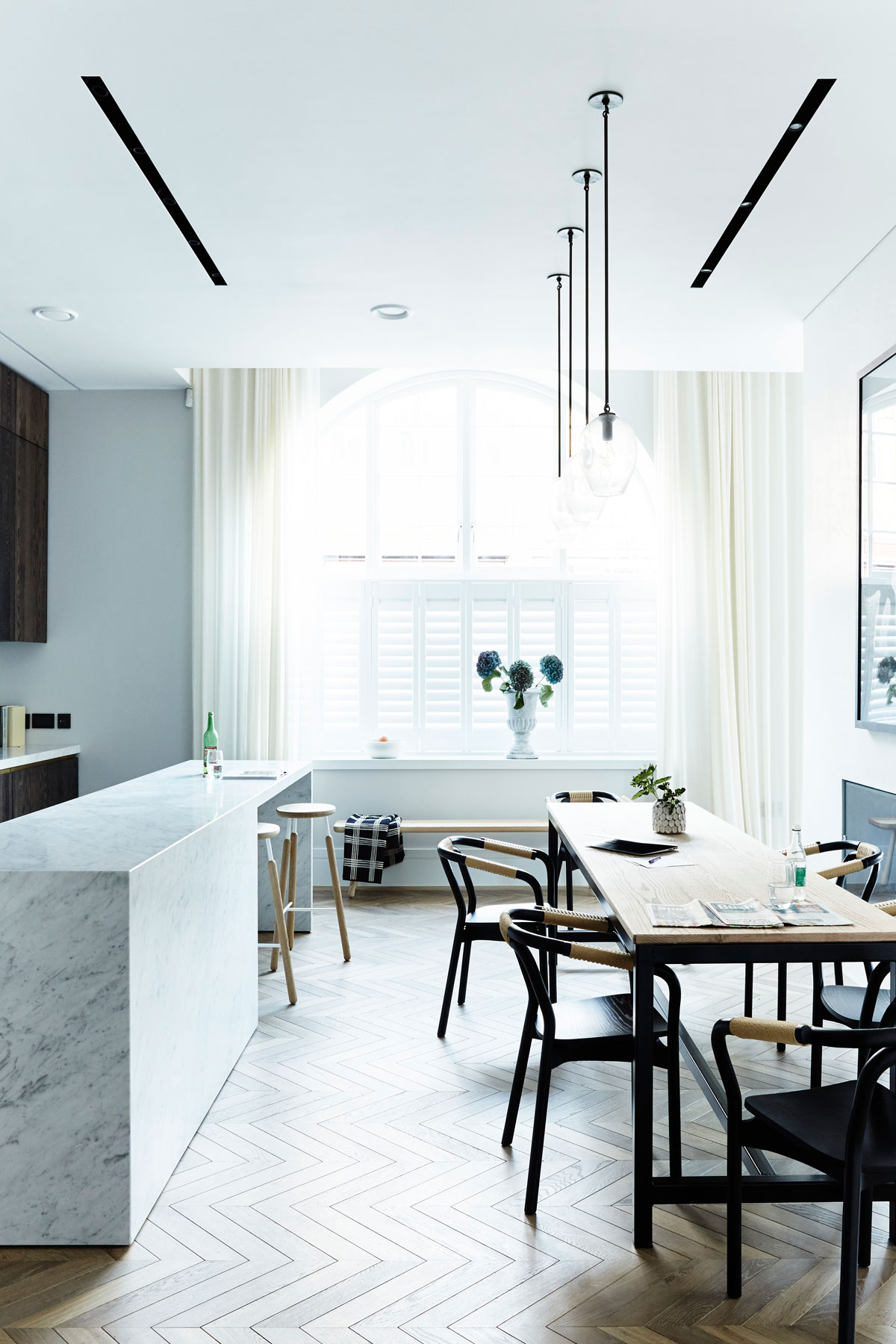
THE PROPERTY
A ground floor apartment in a renovated Victorian factory in south-west London. The modern home has a lobby, large open-plan kitchen/dining space, living area and two bedrooms with en-suites.
KITCHEN
It’s all about the light in this sun-saturated ground floor apartment. The huge space, a converted Victorian bakery factory, which after transitions as a children’s nursery and an architect’s studio, was discovered unloved but full of potential by its current owners.
With the female half of the couple, an architect, they knew from the off what they wanted to do. Configured into poky sections, the priority was to strip it back to a shell and keep it open plan, emphasising thebig arched windows and high ceilings and creating a gigantic living area.
This significant kitchen and dining area with its dramatic bespoke dark oak units, has a central island measuring nearly four metres long and an expansive table that can welcome up to 14 guests.
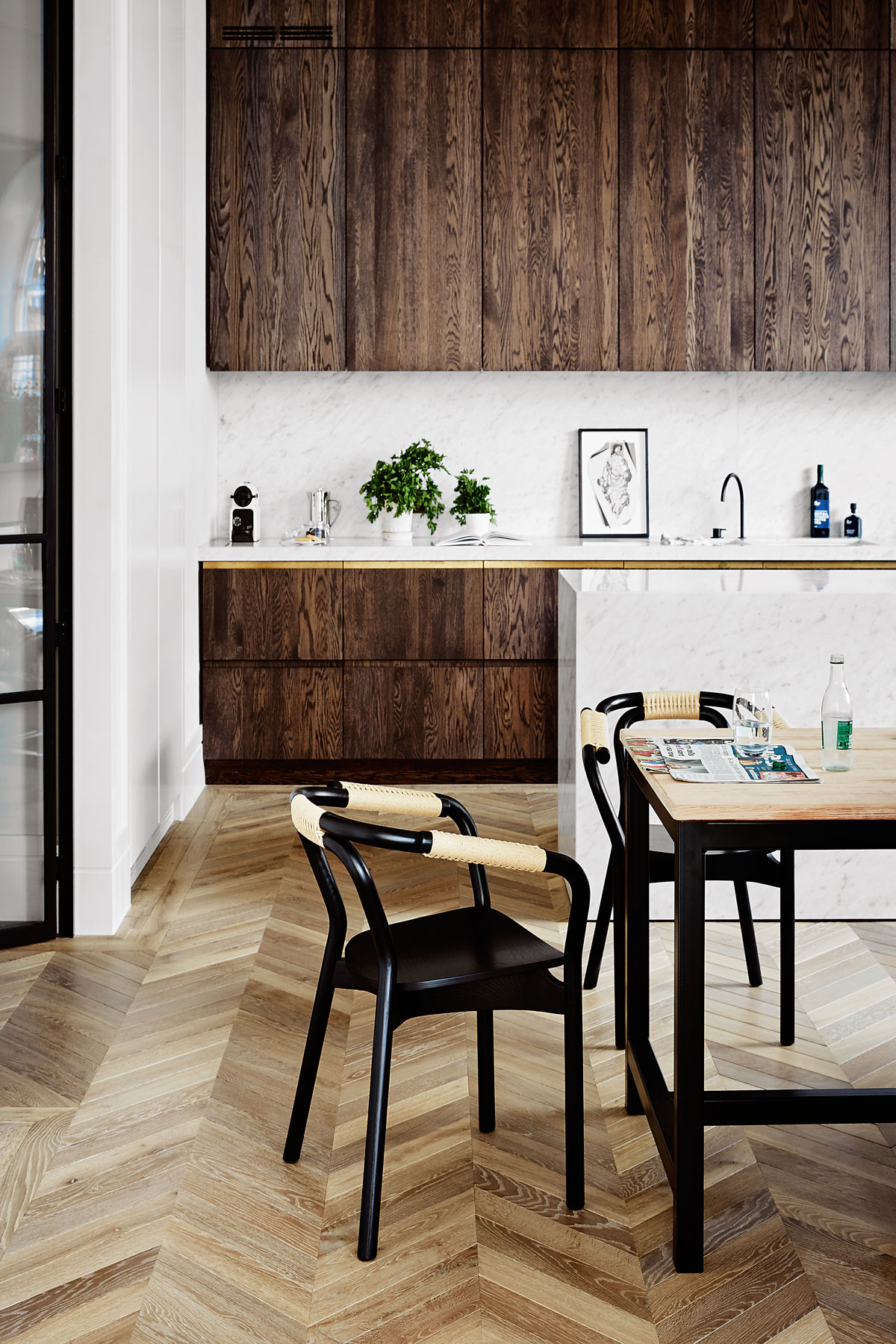
The cabinetry has been beautifully hand crafted. The owners took weeks to decide on the stain colour for the oak units but they are thrilled with the outcome and are glad that they deliberated on the decision.
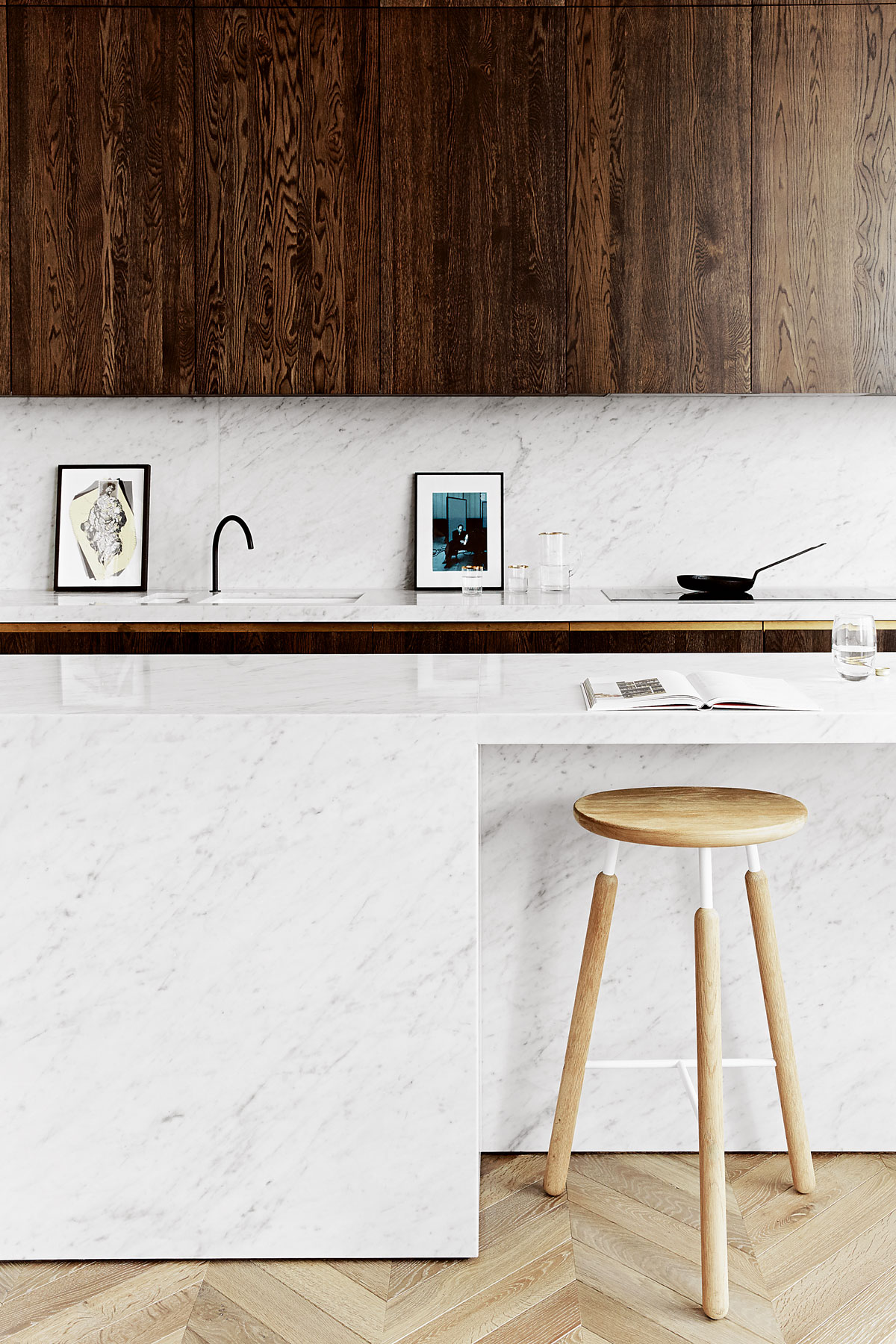
DINING AREA
There is a serene quality to this home that hasn’t happened by accident. The owners have deliberately chosen soothing colours and natural materials to give a calming effect due to their demanding careers. Cooking for their friends was a priority so enough space for a huge dining table was a crucial factor.
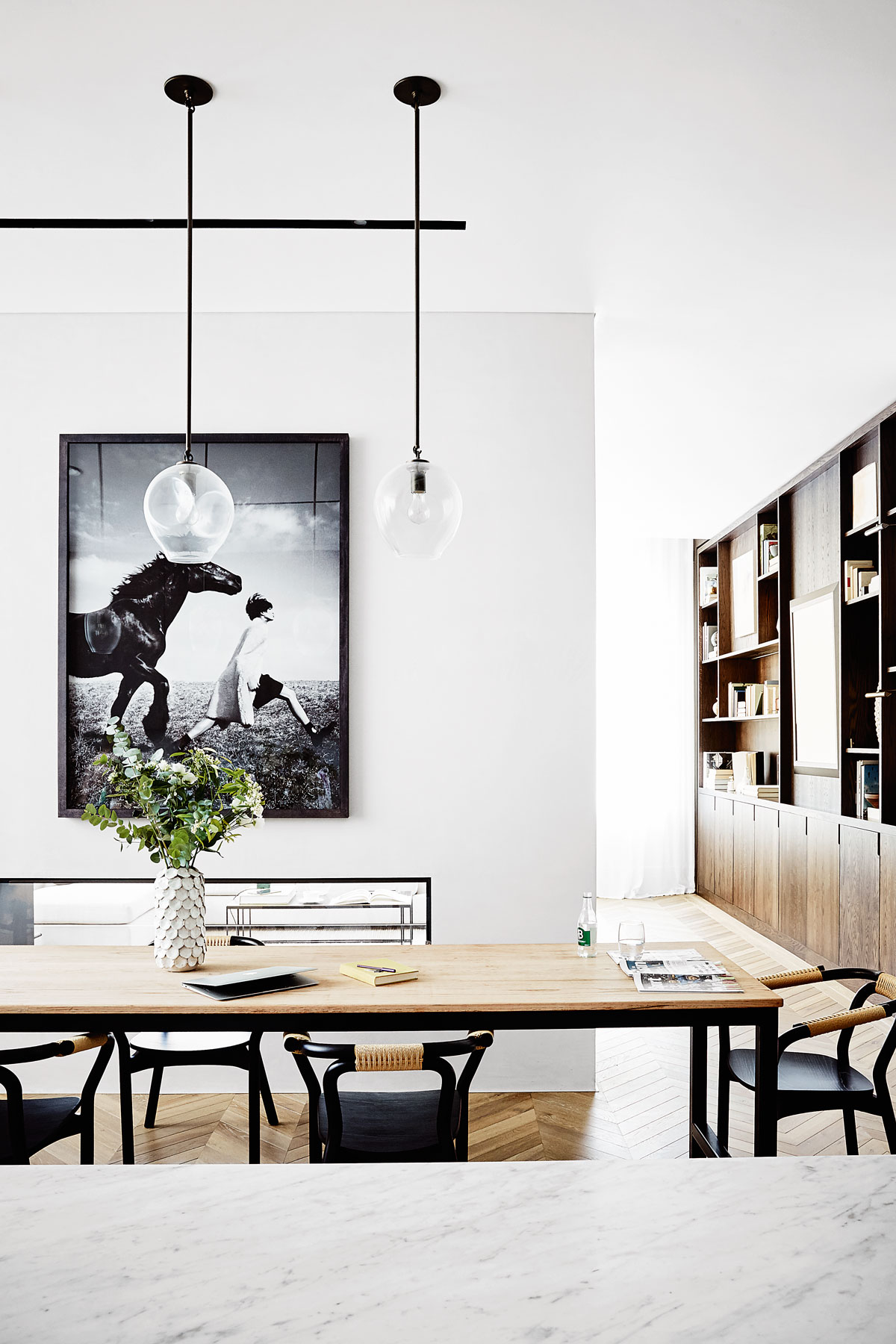
LIVING ROOM
Although designed to be a haven (there isn't even a TV), there are dynamic touches, such as the pendant light, throughout this apartment.
The Livingetc newsletters are your inside source for what’s shaping interiors now - and what’s next. Discover trend forecasts, smart style ideas, and curated shopping inspiration that brings design to life. Subscribe today and stay ahead of the curve.
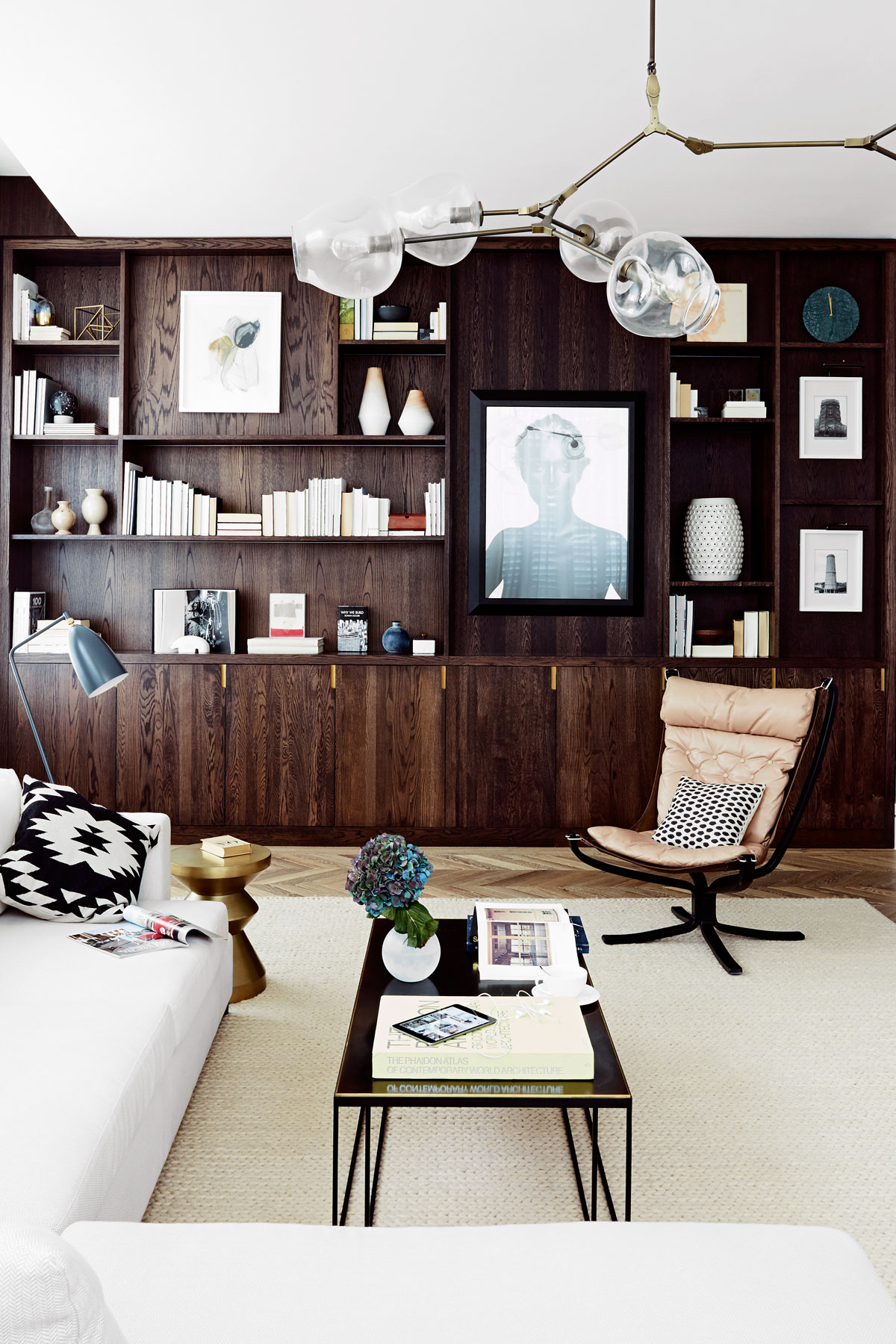
A beautiful chevron floor spreads under foot from room to room.
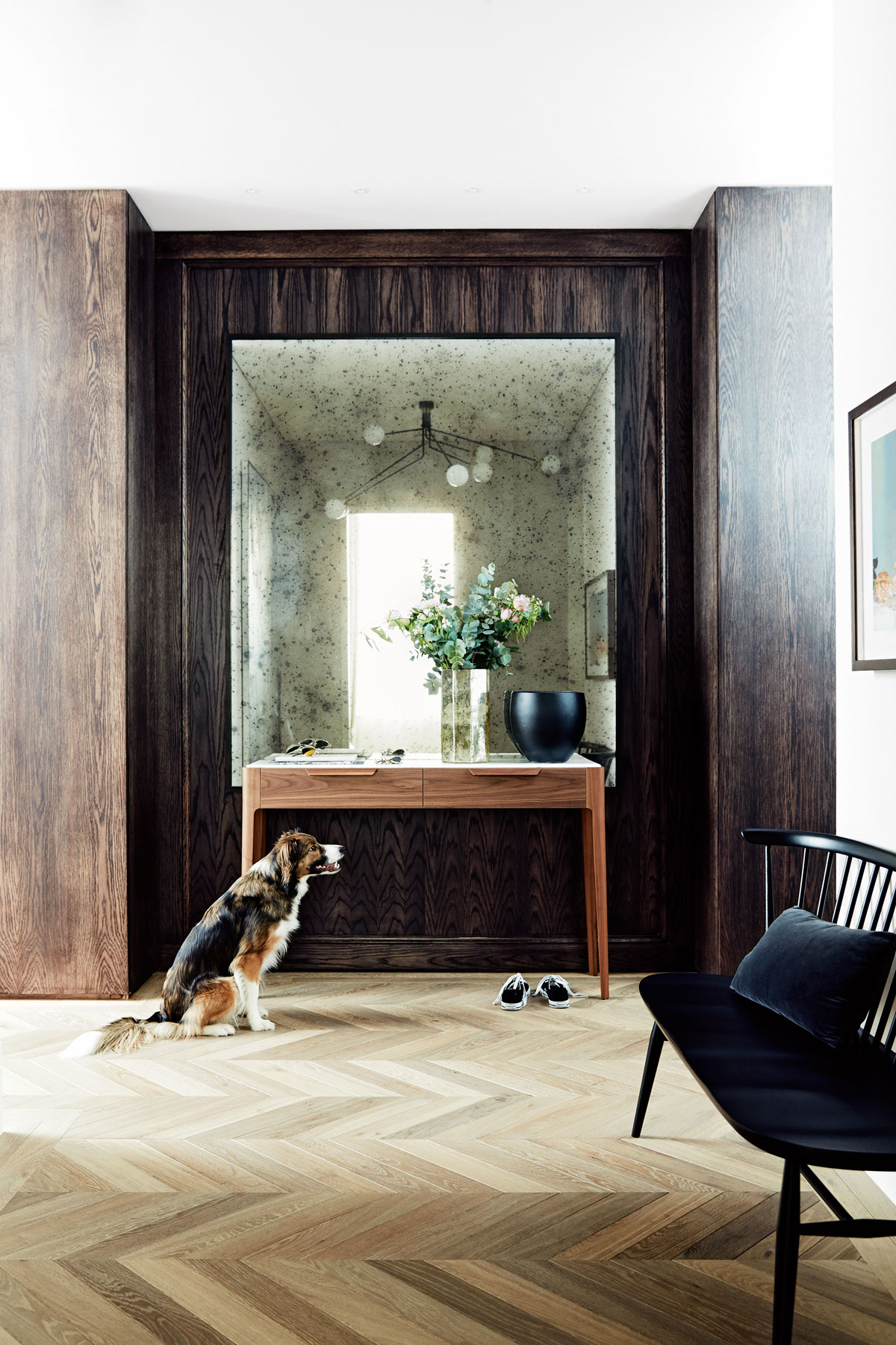
This room is relaxing and calm, but when it has to step up to the mark, it does a good job - the sofa can seat 10 when it needs to.
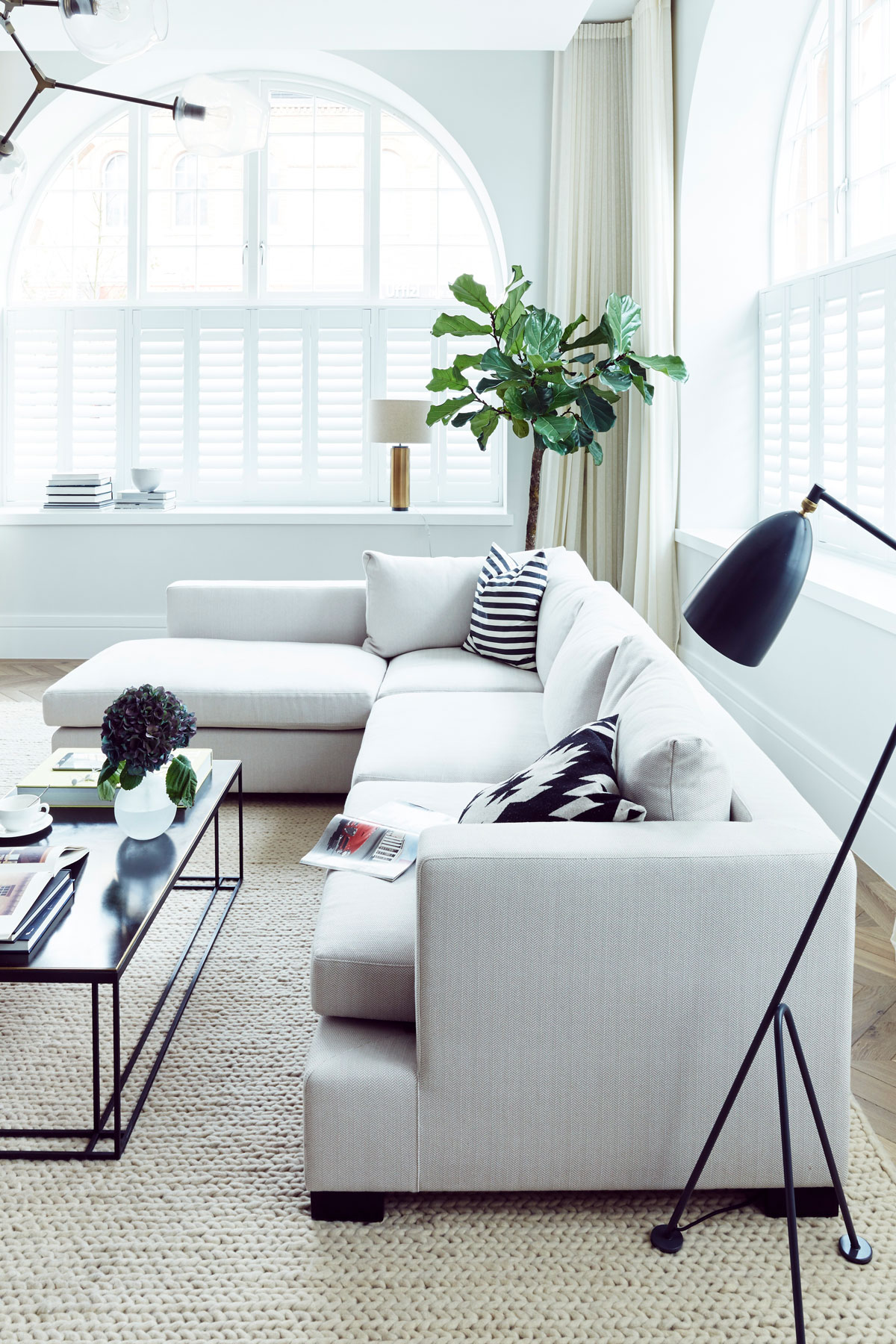
Keeping a neutral feel was key to the design scheme.
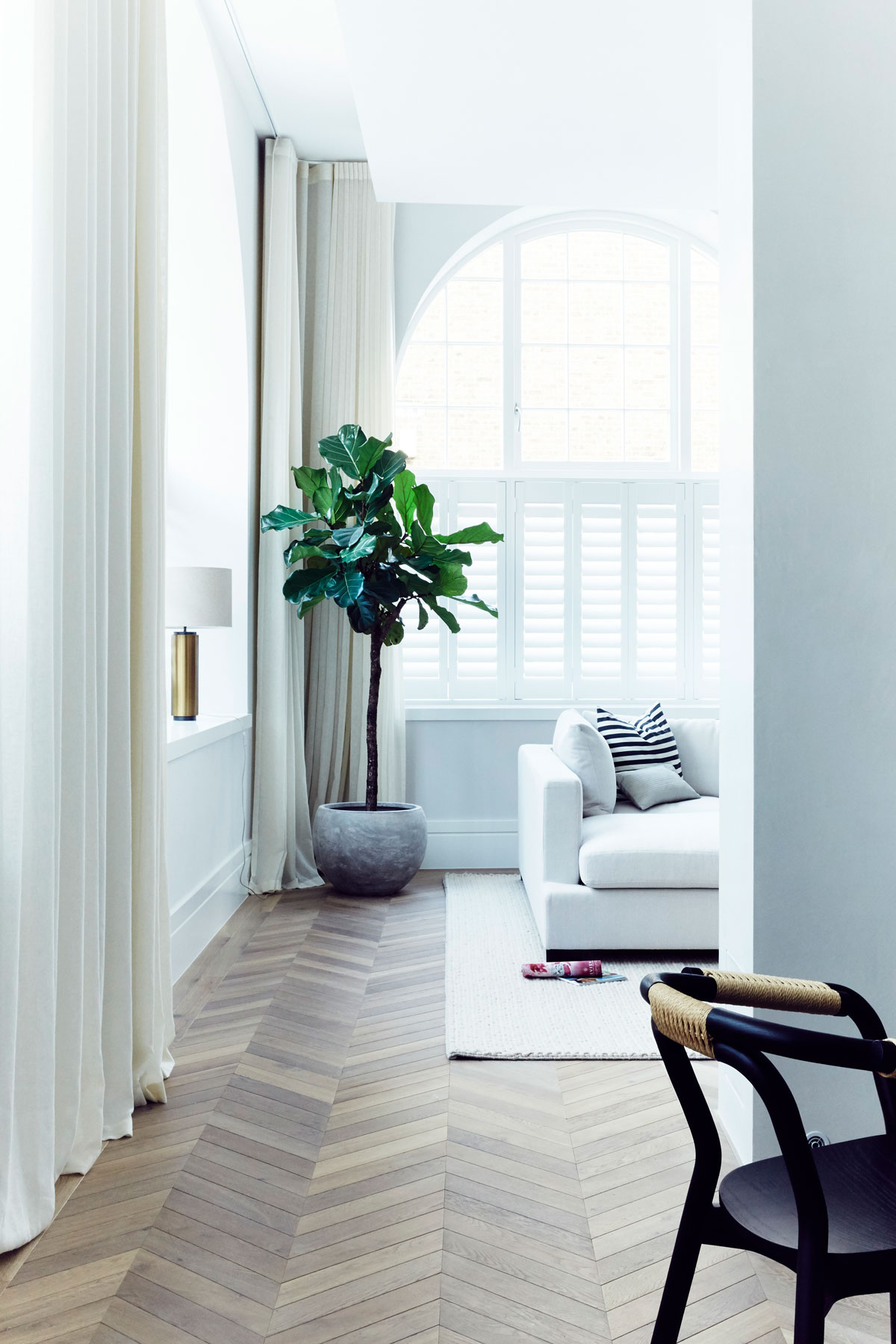
MASTER BEDROOM
As well as a relaxing place to sleep, the master bedroom had to be functional too, with plenty of good storage.
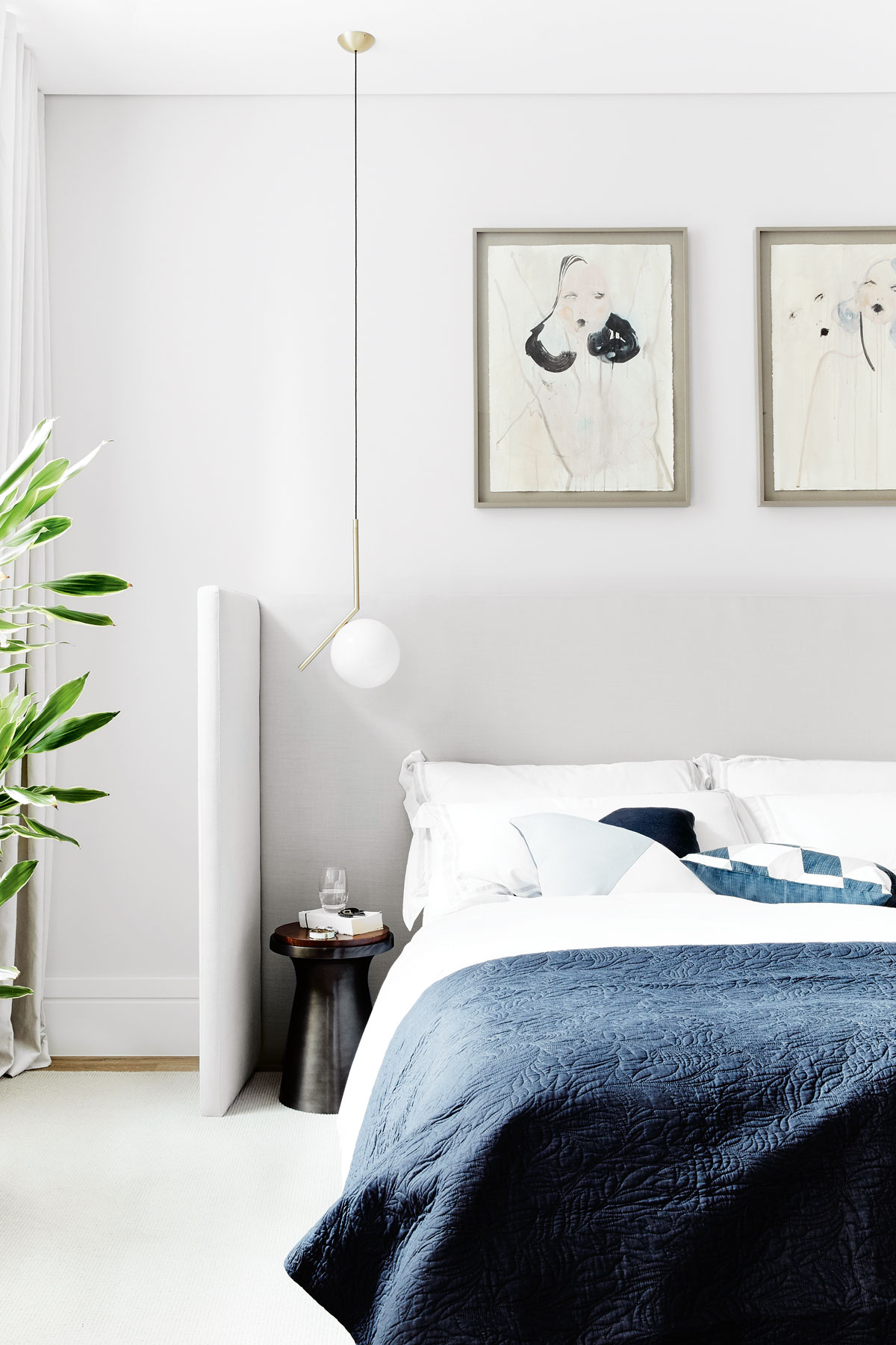
See Also: Master Bedroom Ideas - 31 stunning bedroom schemes
DRESSING AREA
The dressing area leads through to the en-suite – there’s even a dressing table in the cupboard. There’s so much cupboard space, the owners use a ladder to get up to the top. Statement steel framed glazed doors create a dramatic entrance.
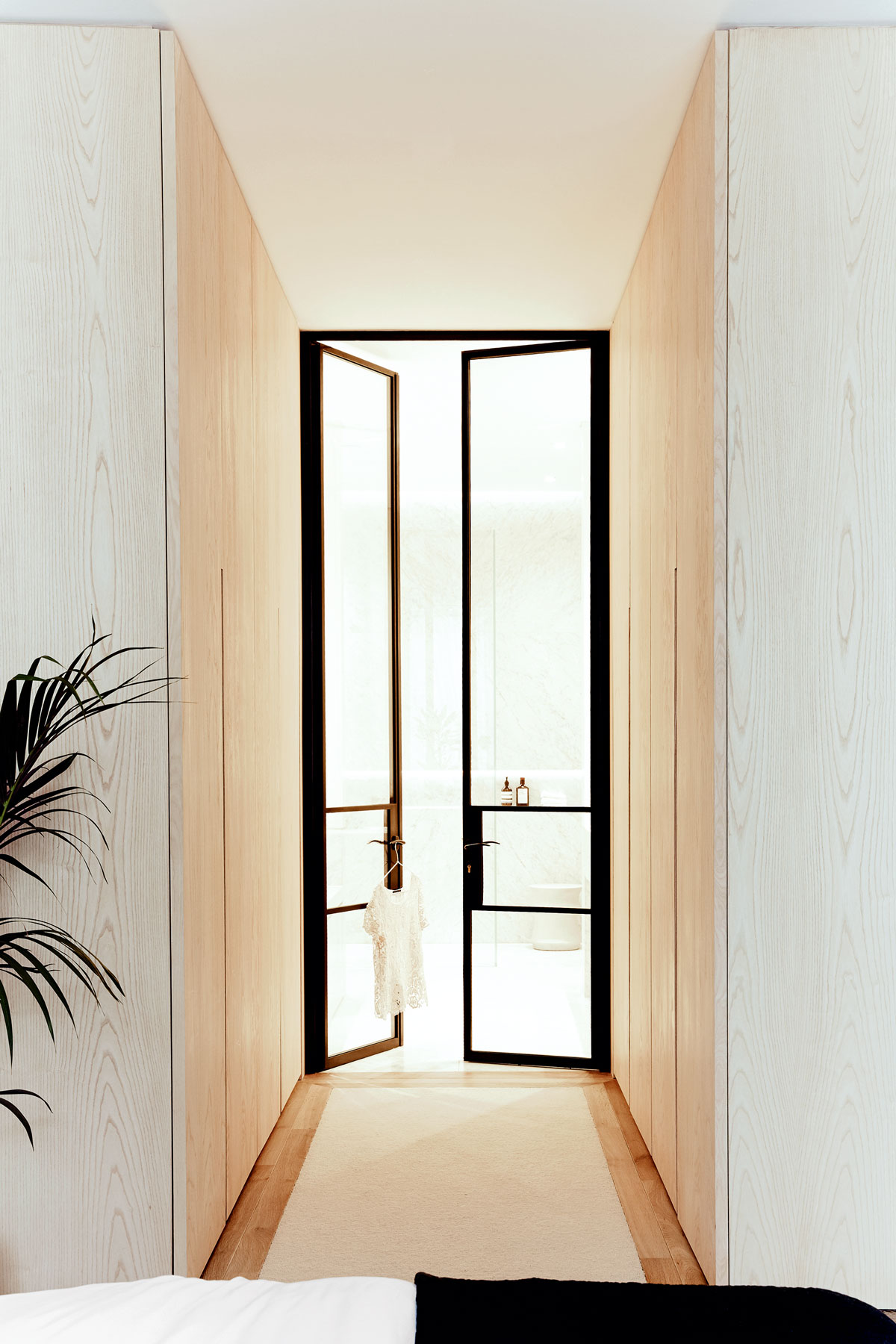
MASTER ENSUITE
The Carrara marble mixed with the black brassware gives a slice of drama to this classic and beautiful design.
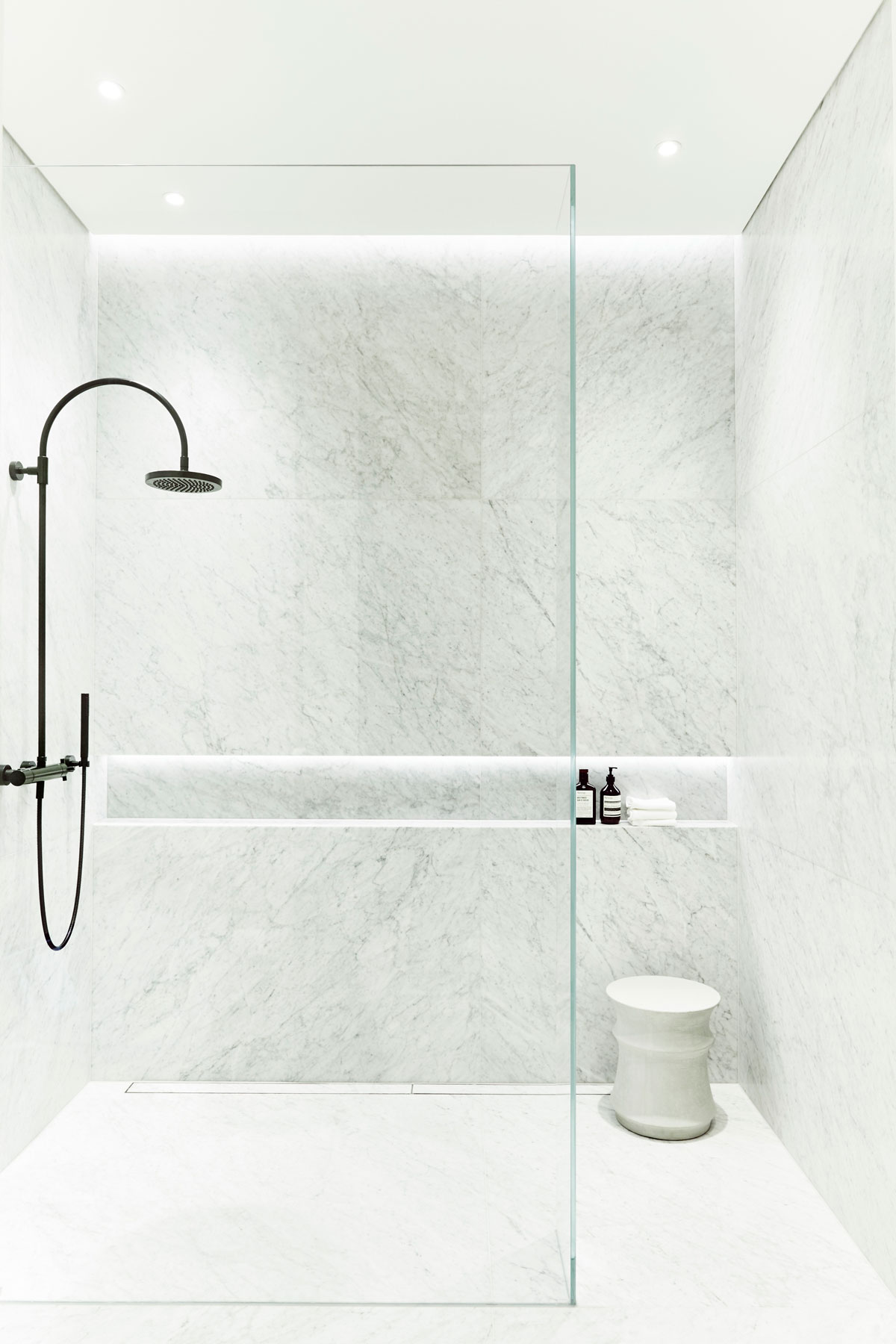
Carrara marble was used throughout the bathroom.
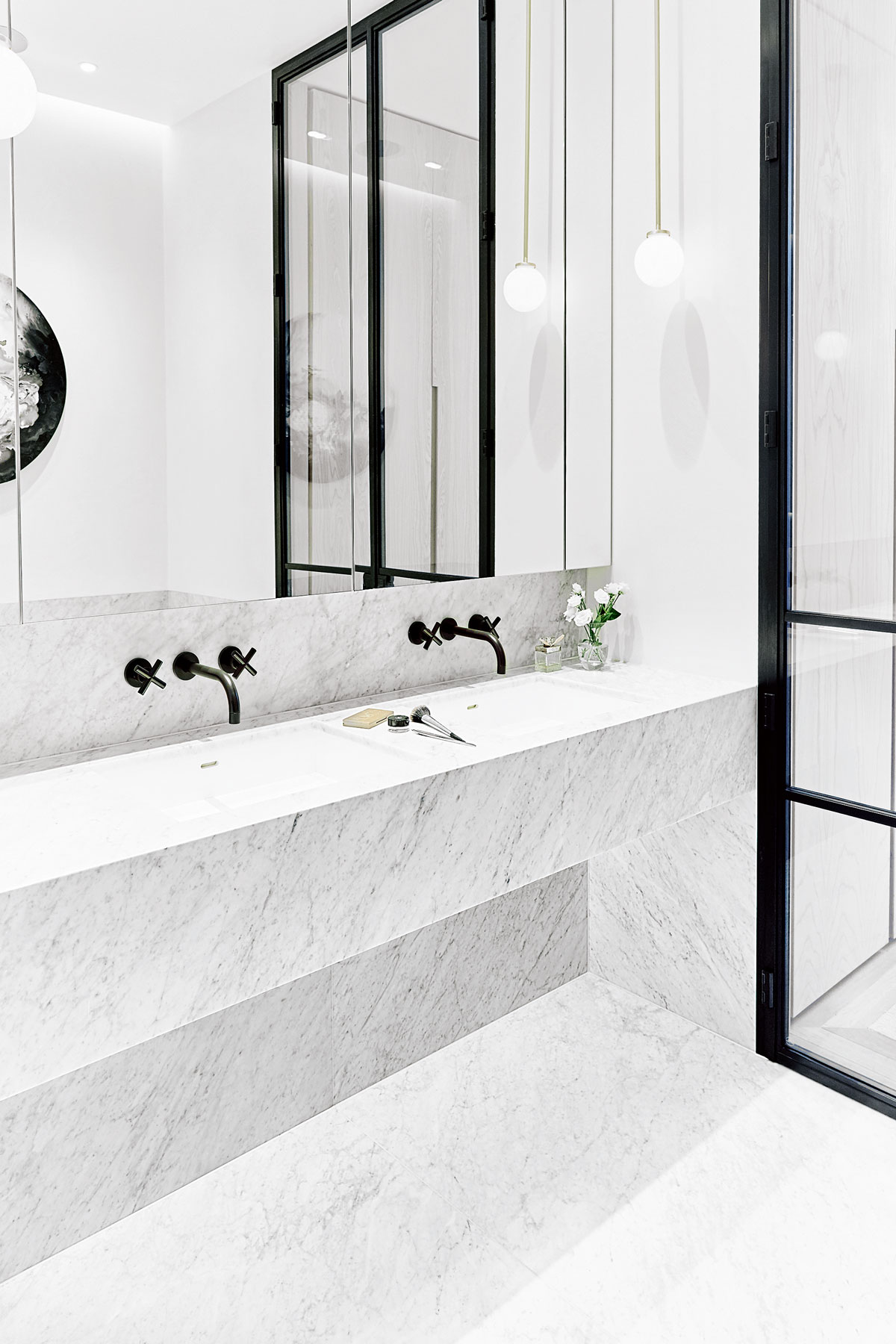
Photography Nato Welton Production
See Also: Black and white bathroom ideas for a modern, monochrome look
The homes media brand for early adopters, Livingetc shines a spotlight on the now and the next in design, obsessively covering interior trends, color advice, stylish homeware and modern homes. Celebrating the intersection between fashion and interiors. it's the brand that makes and breaks trends and it draws on its network on leading international luminaries to bring you the very best insight and ideas.