Utility Room Ideas — 11 Ways to Style Up Even Your Home's Hardest Working Room
Washing clothes doesn't have to feel like a chore. Here's how to spruce up your laundry room

Hebe Hatton
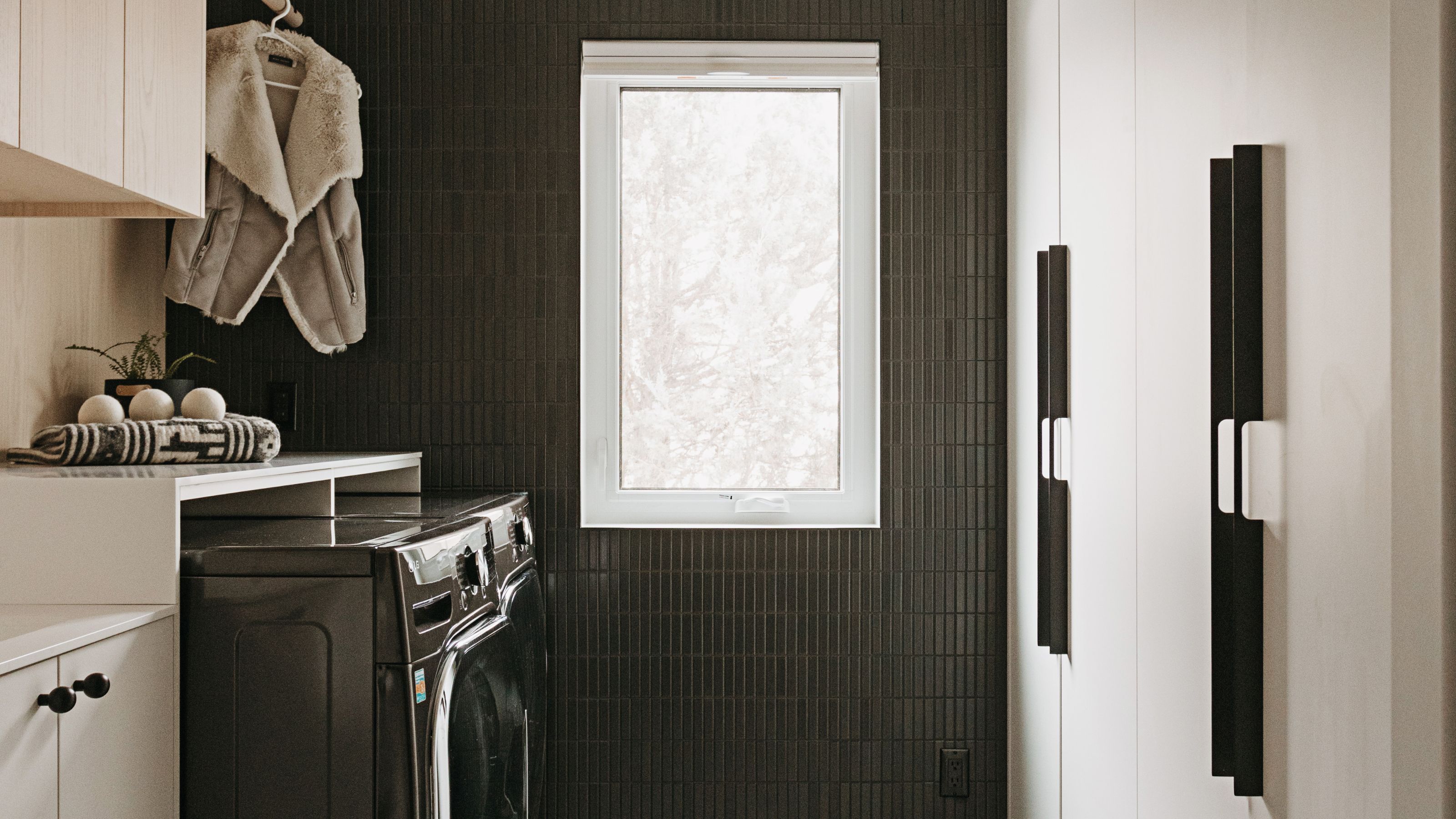
The Livingetc newsletters are your inside source for what’s shaping interiors now - and what’s next. Discover trend forecasts, smart style ideas, and curated shopping inspiration that brings design to life. Subscribe today and stay ahead of the curve.
You are now subscribed
Your newsletter sign-up was successful
Utility room ideas don't have to be a bore. It's all about creating a space with functionality, effortless practicality — while also looking so stylish. But how exactly can you make this often overlooked space seamless, practical and effortlessly beautiful?
"When designing a utility room, it’s always good to have a mixture of concealed cabinets and open shelving designed to simplify everyday tasks," says Tom Howley, designer at Tom Howley Bespoke Kitchens. "If the space is more laundry-focused, you can use floating shelving to place detergents out of reach, store spare towels, and keep household essentials streamlined and organized in baskets or jars. While you should let walls share the workload, you should still consider work surface space and low-fitted cabinets to maximize storage capacity."
So, ultimately, your utility room design matters more than you know and can bring those brewing ideas to life. Here, we spoke to a few designers to help inspire you to create the utility room for you and your home.
1. Plan Your Storage
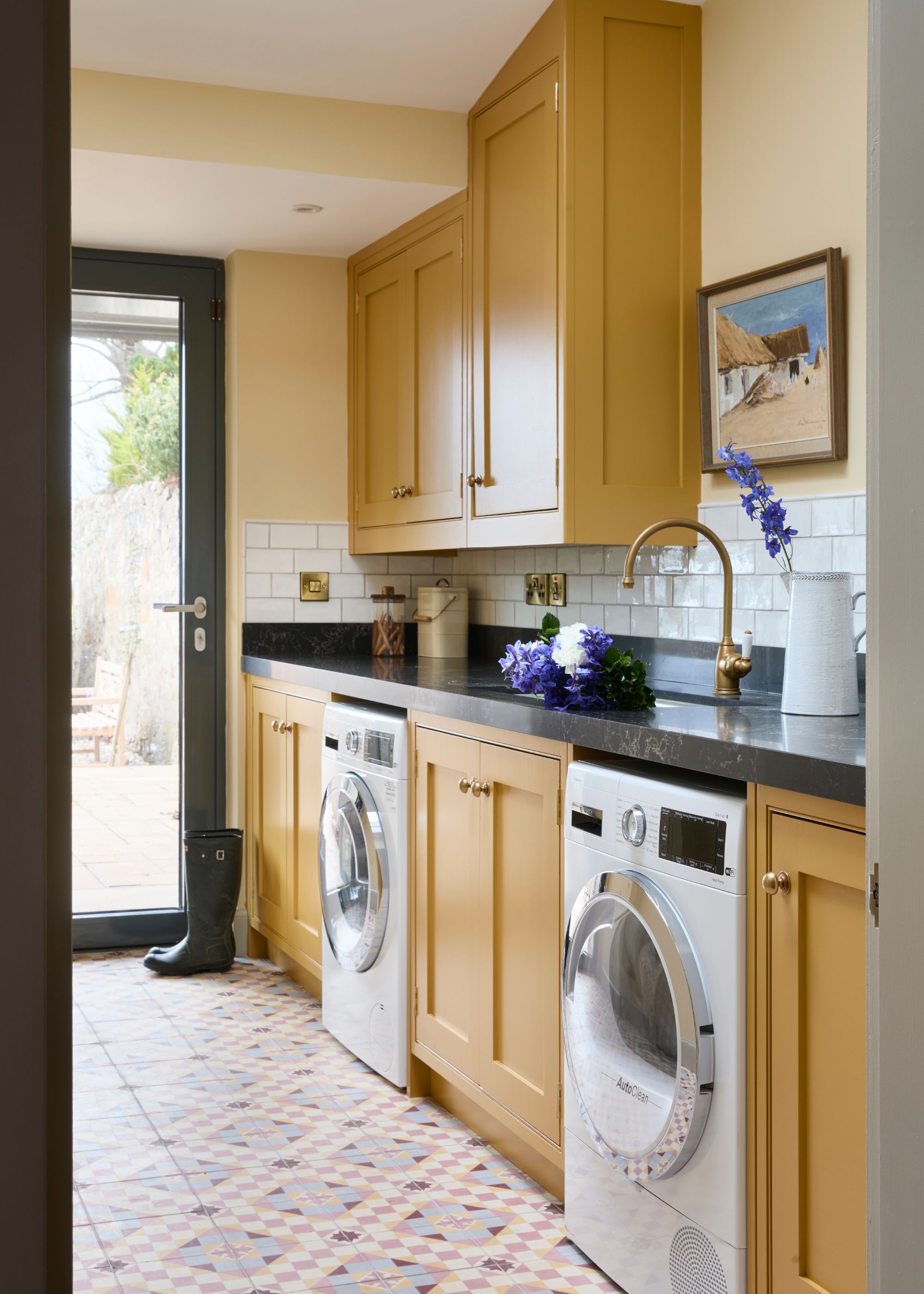
It's important to plan things out before you get started!
Okay, let's start with the most important part of utility room design — storage. As Victoria Sass of Prospect Refuge Studio tells us: "This is a room where the more specific you can be, the better your room will function. Think about what you are going to use this room for, and be really honest with yourself. Things like: 'Is it truly big enough to wrap gifts in?' If not, maybe store those supplies elsewhere. Or 'Is the room centrally located?' Does it make sense to make this your cleaning supply hub?"
Victoria says it's important to think about how you can best store specific objects. "Tall cabinets with no bottom panel are great for rolling a vacuum into," she explains. "Deep drawers are good for storing cleaning supplies upright without a lot of rummaging around. Put organizers on the backs of cabinet doors. Roll-out shelves are always a good idea and use wire rollouts for things like dryer balls and dust cloths."
According to Victoria, it's important to keep the layout and details simple, but the materials should be interesting. "Don’t go overly ornate on things like hardware or shelf brackets; it adds to the visual clutter. Do have a little fun with color, flooring, and countertop material—make this a room you enjoy spending time in! And as always, adding art makes everything better. The laundry room is no exception."
Founded by Victoria Sass in 2015, Prospect Refuge has garnered significant acclaim. Victoria has been named a New American Voices by Architectural Digest, recognized in House Beautiful’s Next Wave, and is a recipient of Interior Design Magazine’s Best of Year Award. Sass has been featured in prestigious publications such as The New York Times, Elle Decor, Sight Unseen, House Beautiful, and Architectural Digest.Growing up in California and Minnesota, she went on to pursue an architectural education in Copenhagen, Denmark.
2. Consider the Placement of Your Appliances
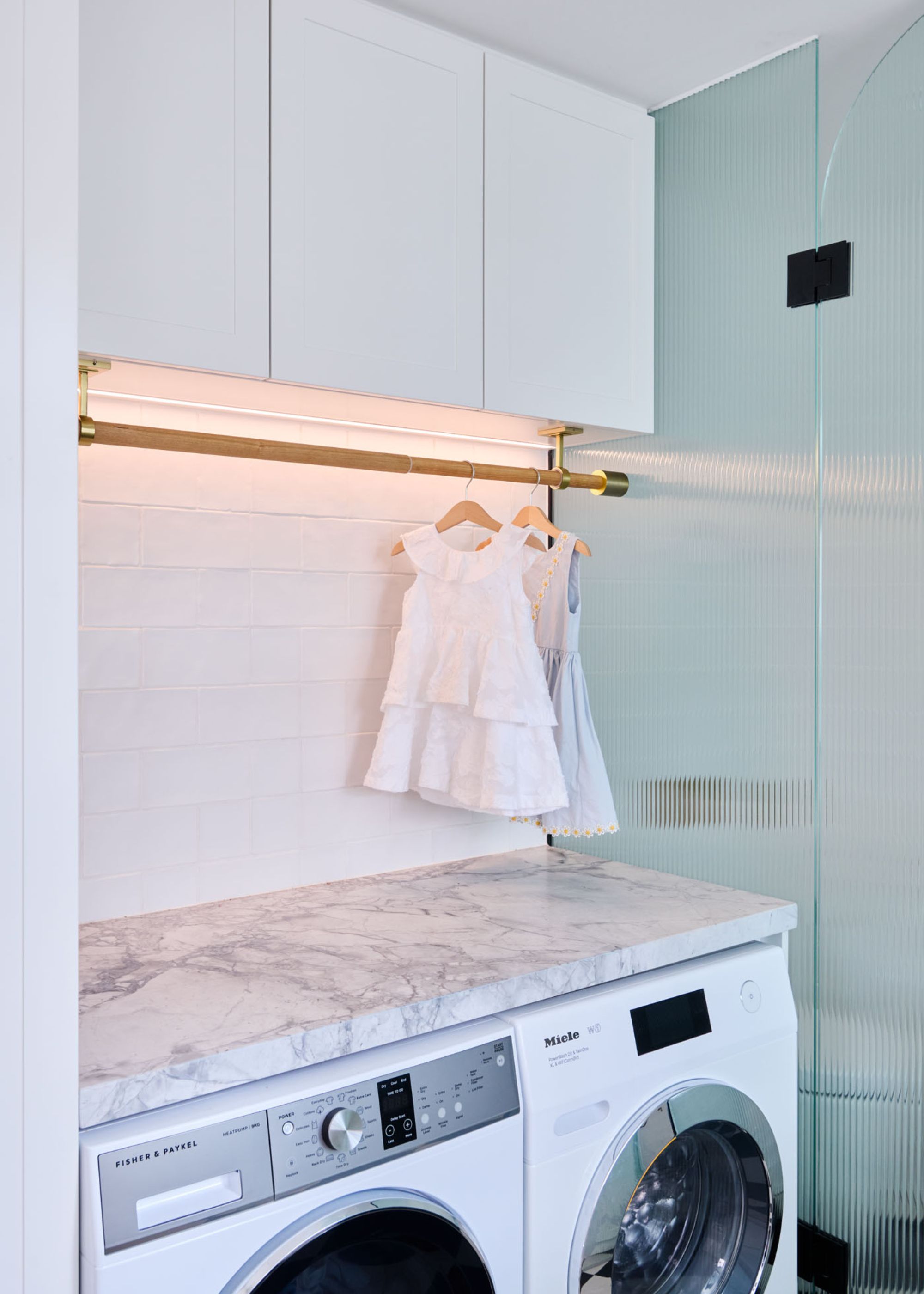
Place your washer and dryer side by side, trust the experts — it'll look great!
When planning your utility room layout, it's important to think about bulky appliances. Bulky appliances like washers and dryers are, of course, the whole reason to have a utility room, so naturally, they are going to dictate a lot of design decisions within the space.
The Livingetc newsletters are your inside source for what’s shaping interiors now - and what’s next. Discover trend forecasts, smart style ideas, and curated shopping inspiration that brings design to life. Subscribe today and stay ahead of the curve.
"Always consider appliance placement and how to maximize efficiencies surrounding them. For example, if you have frontloading washers and dryers, set them under a countertop for additional storage and folding space," suggests interior designer Marie Flanigan.
If you have the space and do a lot of laundry, Marie says you should double up your washers and dryers. "You can either stack them or place them side by side," she adds.
3. Opt for a Bootility Room
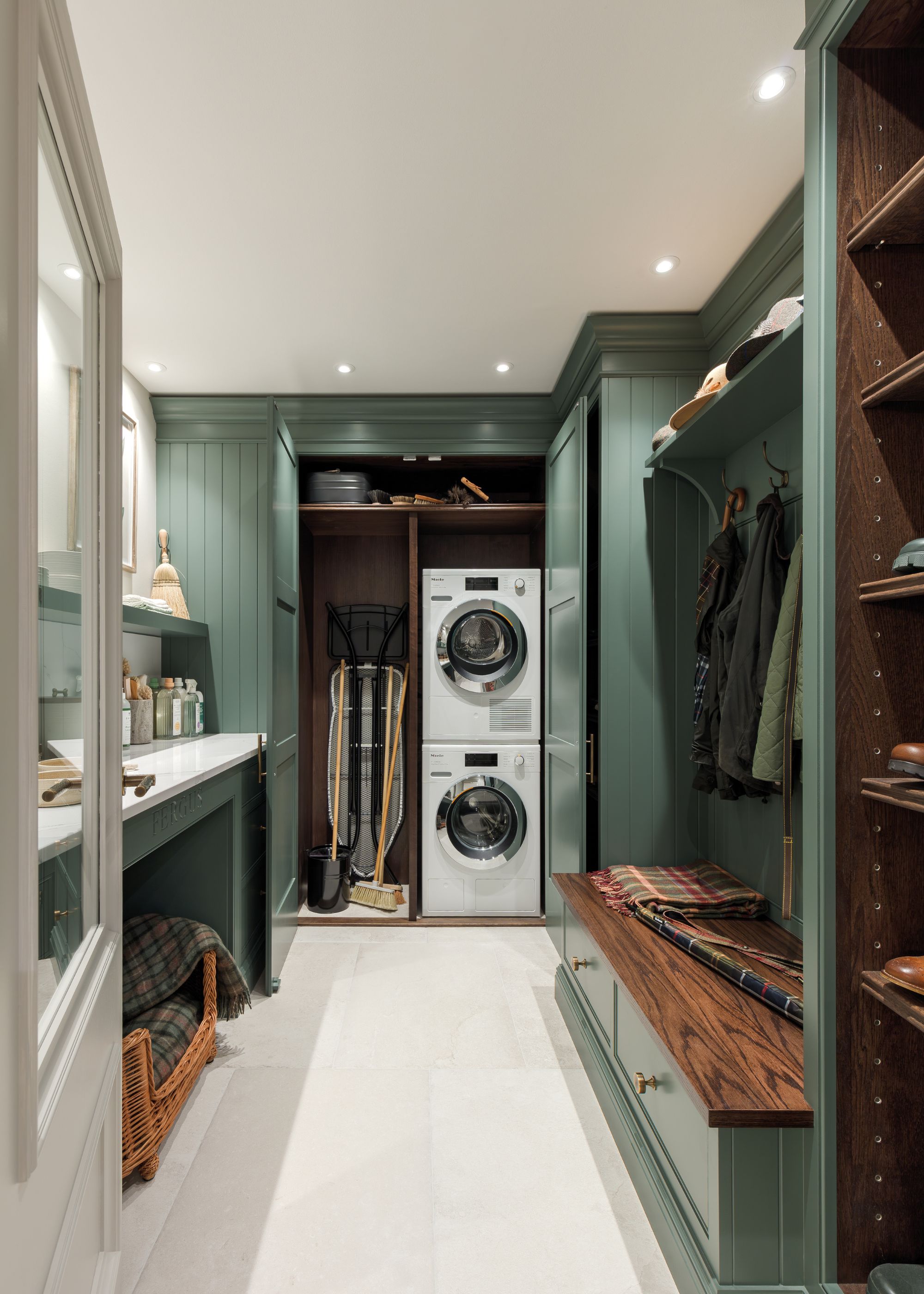
A bootility room? Sign us up!
A bootility room? Sign us up.
A mix of a utility and a mudroom. Simon Bodsworth, Managing Director at Daval, says the space "combines the best attributes of a utility room and boot room, is able to support modern lifestyles and given that pet ownership is higher than ever before, taking a more considered approach with dedicated storage space, integrated pet stations and durable materials that can withstand heavy use, yet remain beautiful is going to be essential for achieving environmental wellness at home."
Simon continues: "I believe that bridging the gap between indoor and outdoor living will only grow in popularity as we move into summer and fresh design concepts like the bootility room are helping to retain the social aspects of open living by minimizing noise from laundry appliances and preventing dirt and debris coming into the main areas of the home."
4. Choose the Right Sink
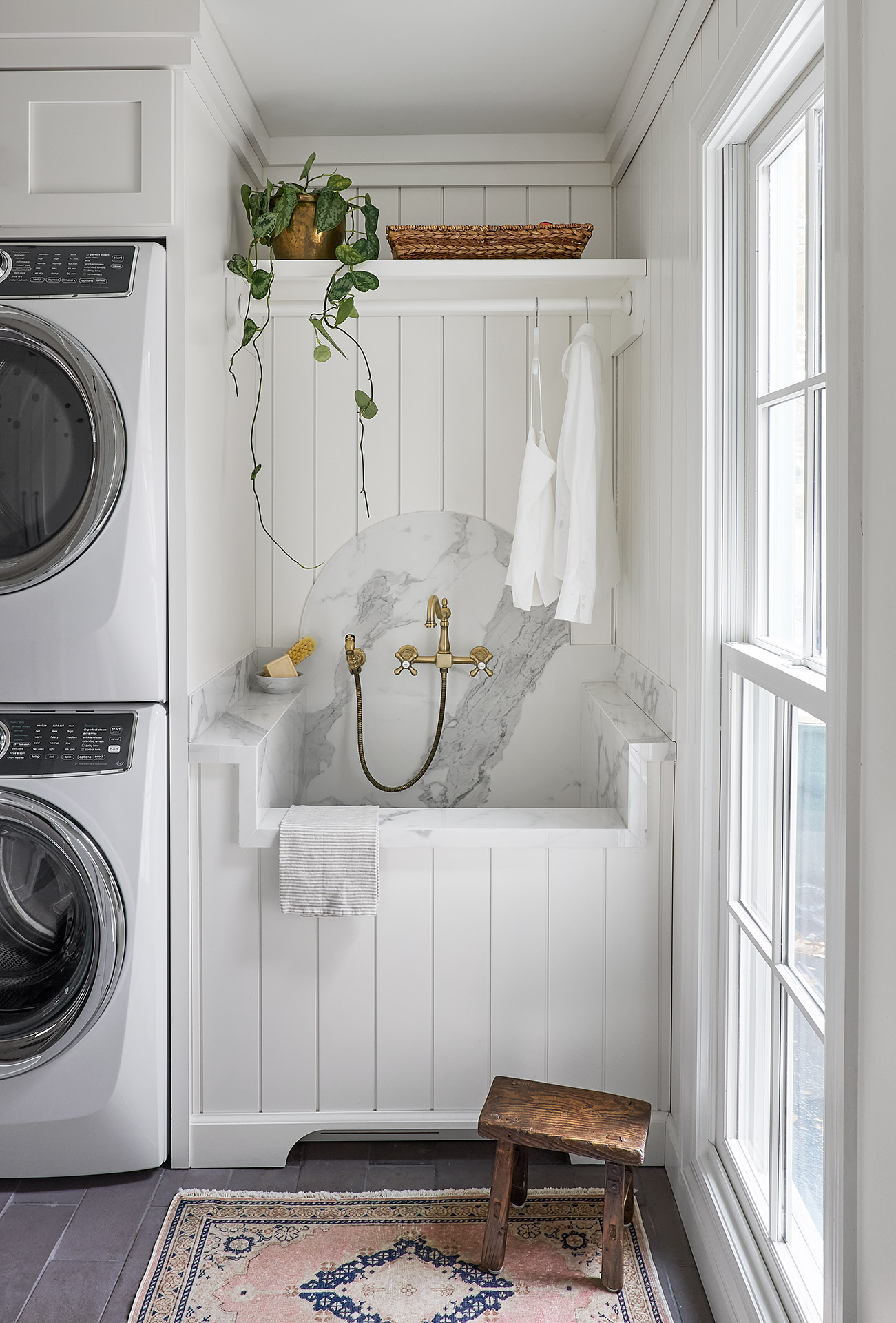
Make your utility room sink the focal point of your space.
A laundry room sink sees a lot of action so it's important to choose a design that works for you and your lifestyle. The open, almost trough-like design used in this utility by reDesign home is a great option if you have the room — it can be used to pre-rinse, dump in muddy clothes that need a soak, or even clean pets. Oh and best of all, it's absolutely beautiful.
Alessia Zanchi Loffredo, founder of reDesign home, says, "When designing this laundry/mudroom, my goal was to marry an appealing style to functionality. A laundry room with a multipurpose sink can truly change lives; now for this homeowner, no cleaning task is too small, from bathing dogs to washing large size sports equipment."
Sinks are the perfect practical solution for utility rooms as they help ease your day-to-day tasks and, in turn, gives you more for your buck!
A Roman with American roots, Alessia was born in Michigan but moved to Rome with her parents at the age of three, eventually earning a degree in Design and Survey in Italy. She began her career at Studio Dedalos Ingegnere Firm in downtown Rome until 2001, when she relocated to the USA, pursuing a job opportunity at a commercial and retail design firm.
5. Add Character to Your Space
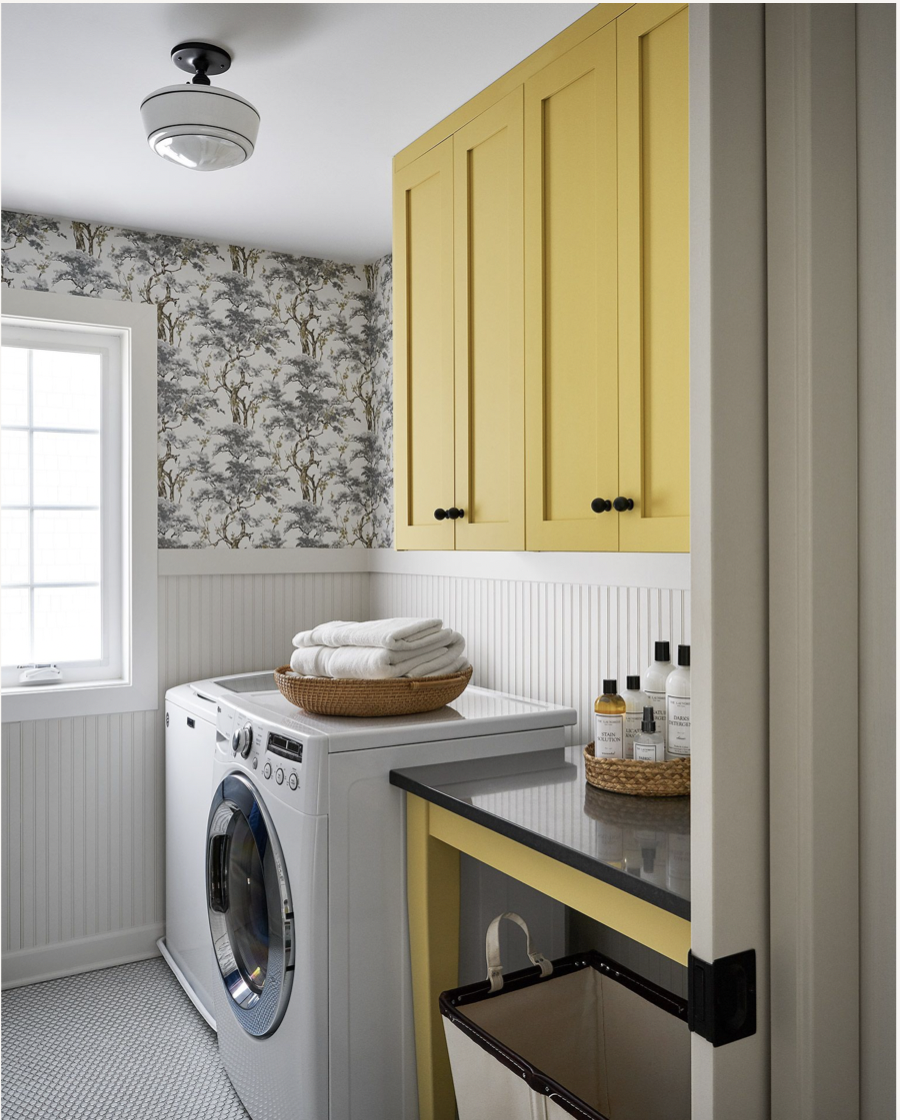
We don't just want a boring old room, add some character and charm to your space! Trust us, it makes a difference.
The best utility rooms are ones that don't feel like utility rooms. Treat these spaces almost as you would a small kitchen, thinking about the color scheme, the cabinetry design, the tiles, etc. Turn it into a space that balances out the rest of your home.
And don't be afraid to go bold and add character to your space. A utility isn't a room you are going to spend a lot of time in, so you can be a bit braver with your colors and prints. We love this sunny yellow utility room idea, again by reDesign Home. And the wallpaper! Such a simple update can make a laundry room feel more like a considered space in your home.
Alessia Zanchi Loffredo says, "A wallpaper with botanical motif provided the inspiration for this cheerful laundry room. The penny round ceramic tile flooring paired with the beadboard paneling painted in a pale grayish delivered a personal touch and cohesiveness with the whole house color palette."
6. Go for a Dark Color Scheme
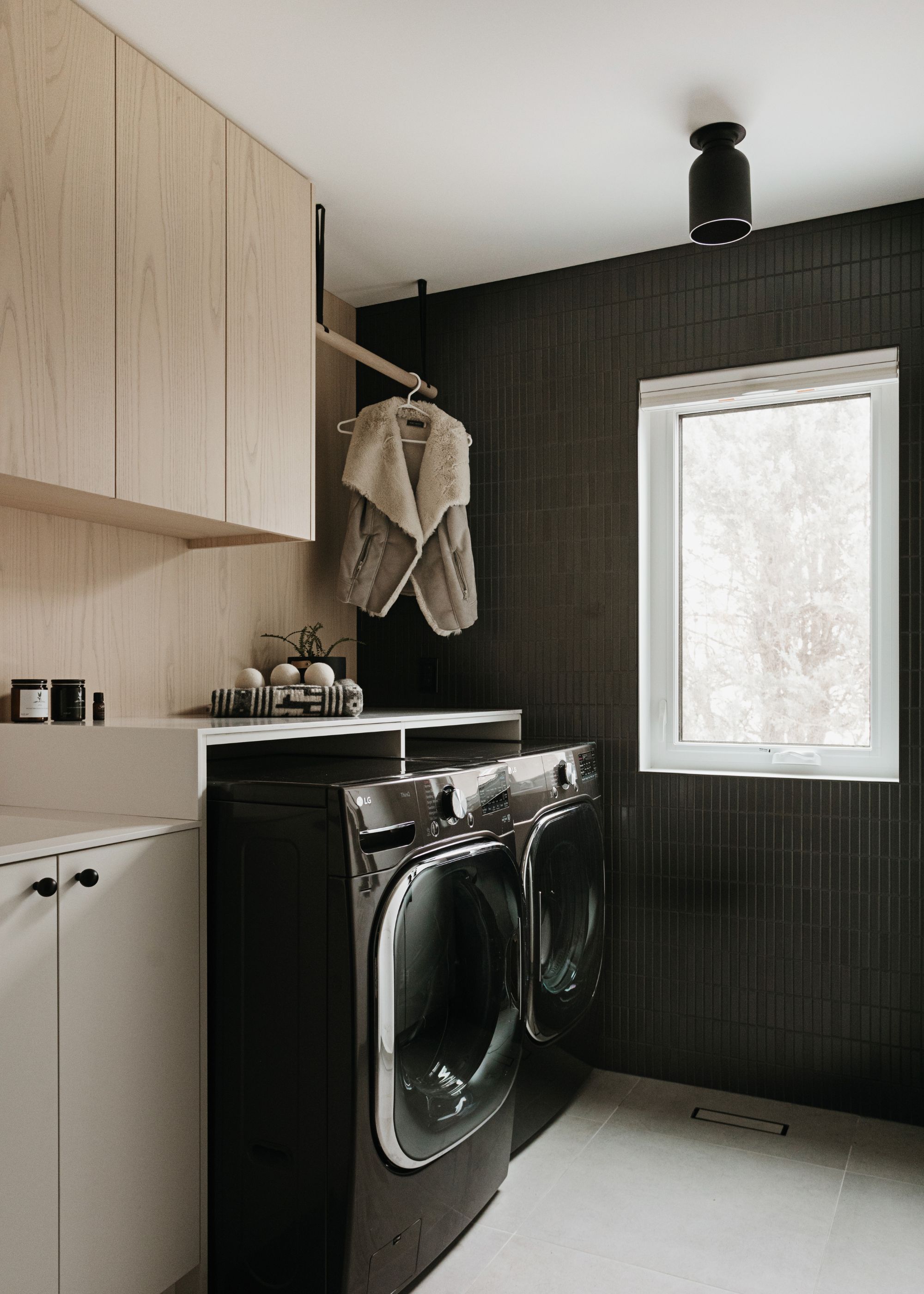
We love a dark color scheme? It screams "chic!"
Utility rooms, by their very nature, do tend to be smaller than other rooms, and we know the rule is often that small rooms should have lighter colors, but we've seen plenty of spaces that prove that rule is one to be broken. Darker colors can have just as much of a space-expanding effect on a room, so don't shy away from these moodier hues and darker tones.
Melinda Mandell, who designed this space, says, "I love adding drama to laundry rooms with moody texture, pattern, and warm wood grain. Laundry rooms can be fun and functional!"
And we could not agree more. Just look at the dark tiling up against the large window. We also love the contrasting cabinets in the space which add depth and almost give off the illusion of a bigger space.
Utilizing thoughtful planning and intentional details, Melinda Mandell Interior Design creates compelling luxury interiors, designed to be the backdrop for your meaningful life. We believe in the joy of design and that your environment should make you happy. Your home should support your lifestyle – it’s the ultimate life hack!
7. Hide Appliances Behind Pocket Doors
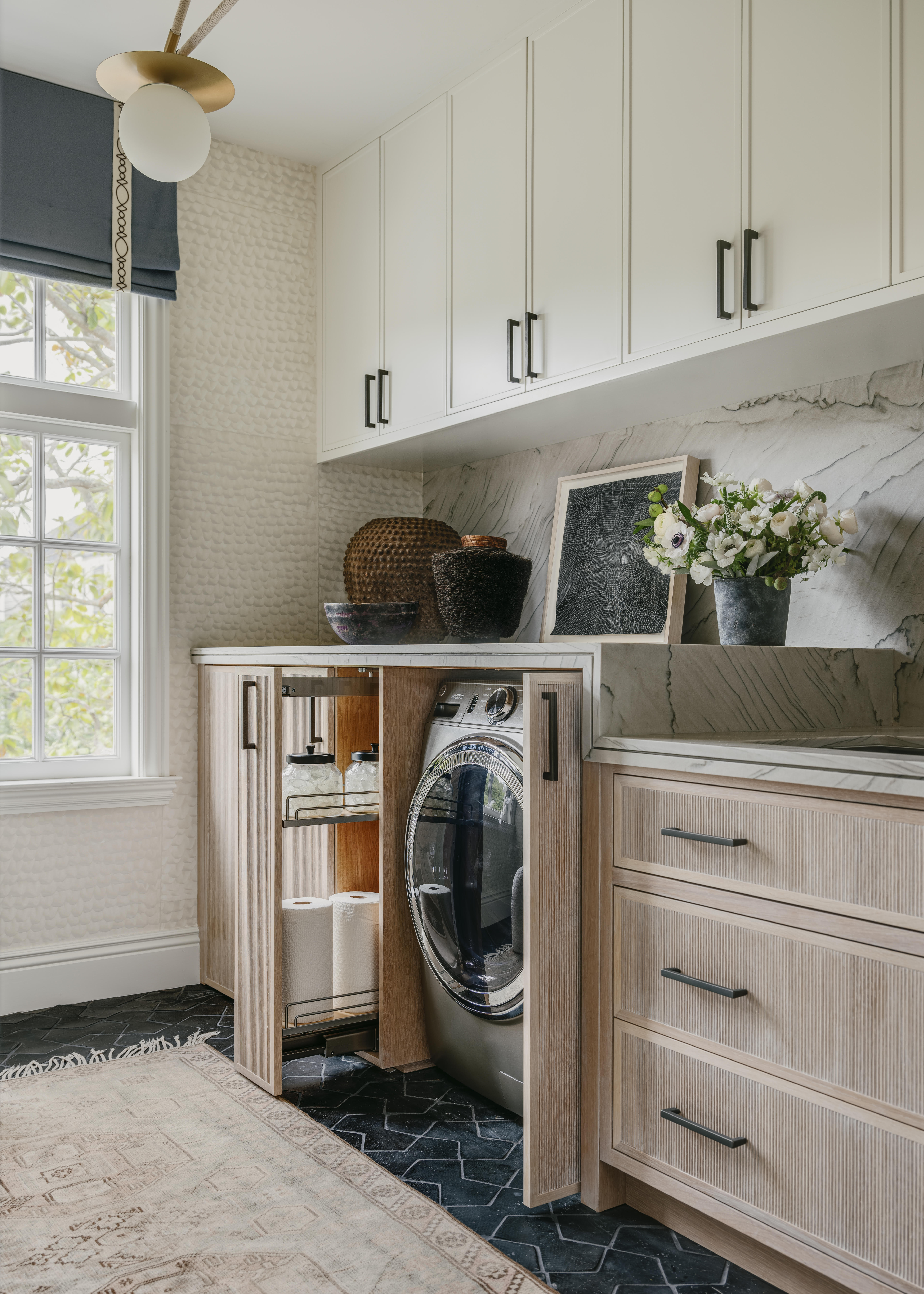
Bulky appliances can be quite ugly to look at (sometimes) let's put it away, shall we?
There are some really clever laundry room cabinet ideas out there that blend form and function. Case in point: these pocket doors that can slide out of the way when appliances are in use, and then once your laundry is done, those (let's face it) ugly appliances can be hidden away again.
Designer Heather K. Bernstein , who created this beautifully practical space, says, "Laundry is chore-enough already, why not treat yourself to a functional yet stunning space to take on this mundane task. I wanted to treat this space as an extension of the kitchen or any other room with custom, thoughtful cabinetry."
Heather continues: "The fold-away doors reveal the workhorse machines behind, but when all closed up, this is a beautiful space in and of its own. Cheers to never dread doing laundry again."
8. Choose the Right Lighting
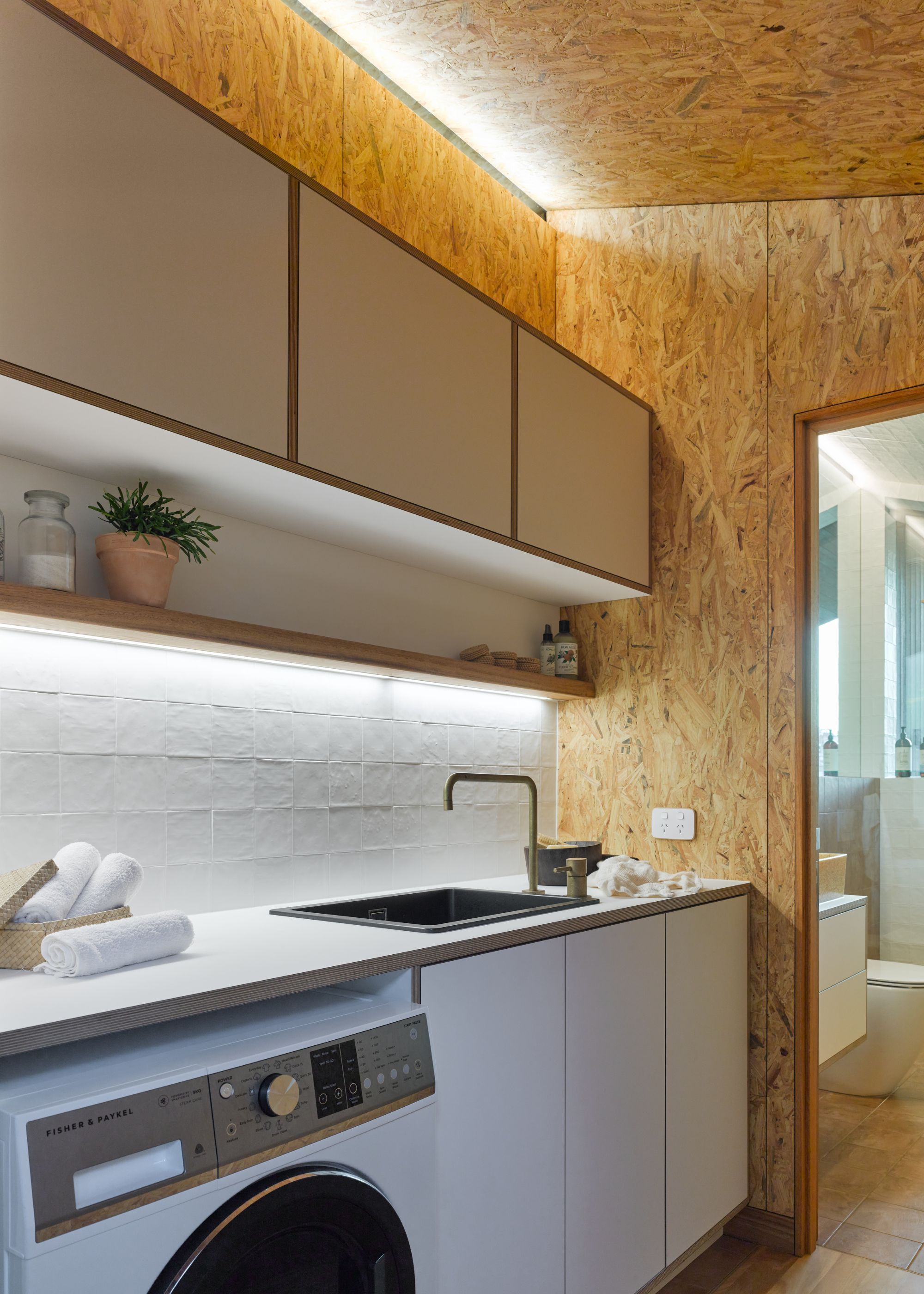
Lighting can make or break your space.
Utility room lighting is key to an efficient space and should be planned at the early stages. Again, treat it like any other room's lighting scheme and try and tick off the three main types of lighting — ambient, accent, and task. In practical spaces like utilities, you can afford to forgo accent lighting which is often more decorative or used to highlight certain features.
But task and ambient lighting are key — opt for recessed spotlights that effectively light the entire room. Install more spotlights under the bottom of any wall cabinets to add extra task lighting over worktops.
You also might want to add some softer lighting or lighting that adds some style to the room, so consider a simple pendant that doesn't hang too low, which becomes impractical.
9. Opt for Tiles With Pattern and Texture
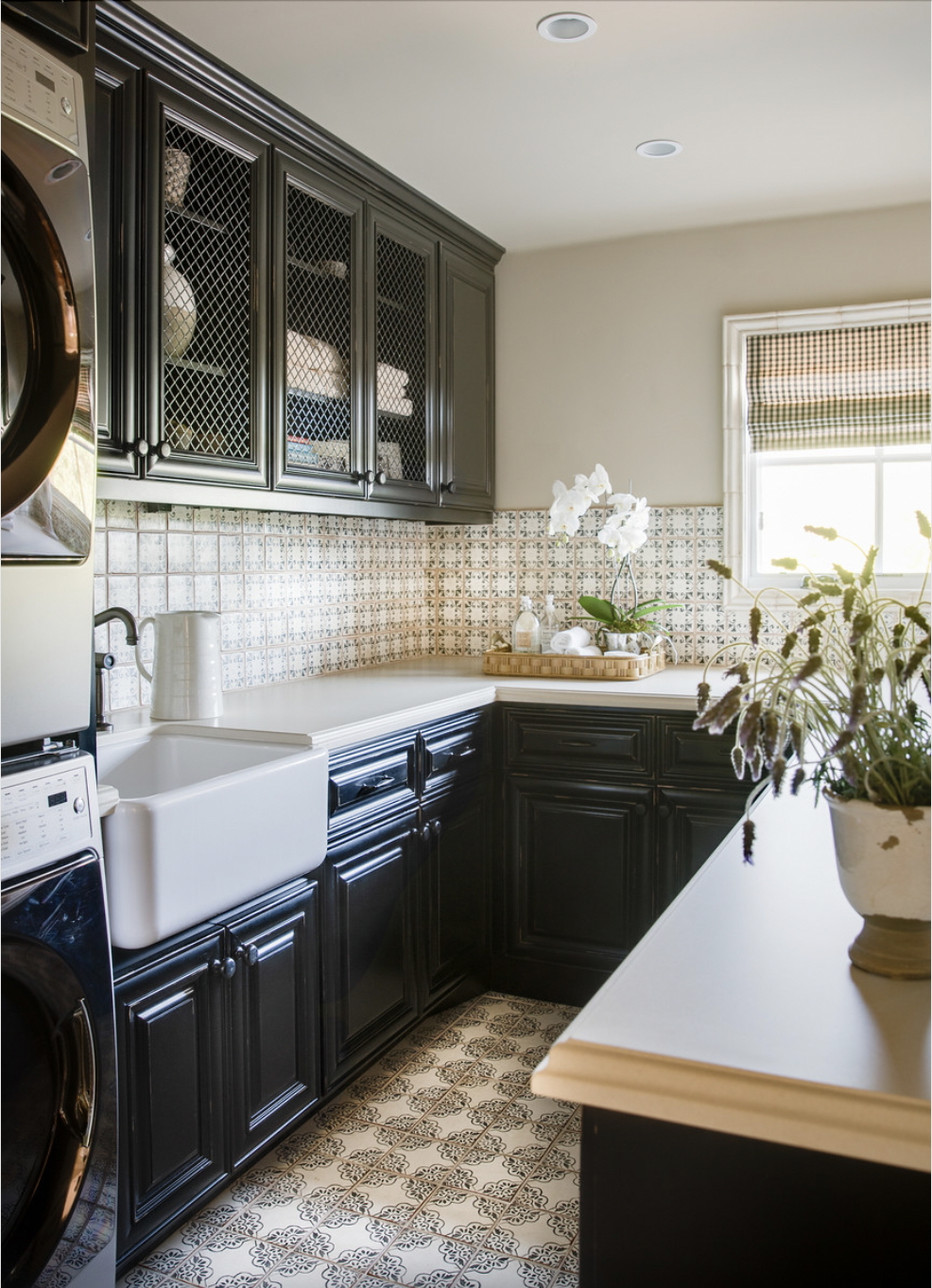
Change up your flooring to add depth to your space.
Tiles are such a lovely way to add character, pattern, and color to a room while still keeping a space practical. We love the traditional floor tiles used in this utility room designed by Kriste Michelini, they perfectly balance the dramatic dark cabinetry, making the room feel both contemporary and country rustic.
Kriste says, "The design intent was to embrace the black and white Tabarka tile and create a dramatic laundry room."
Don't be afraid to mix prints, either — go for different patterns on the splashback and the utility room flooring to make a statement. We recommend keeping it slightly cohesive by choosing a similar color palette for both but go for a big pattern on the floor and something smaller and busier on the splashback.
10. Soften the Space With Fabric Skirts
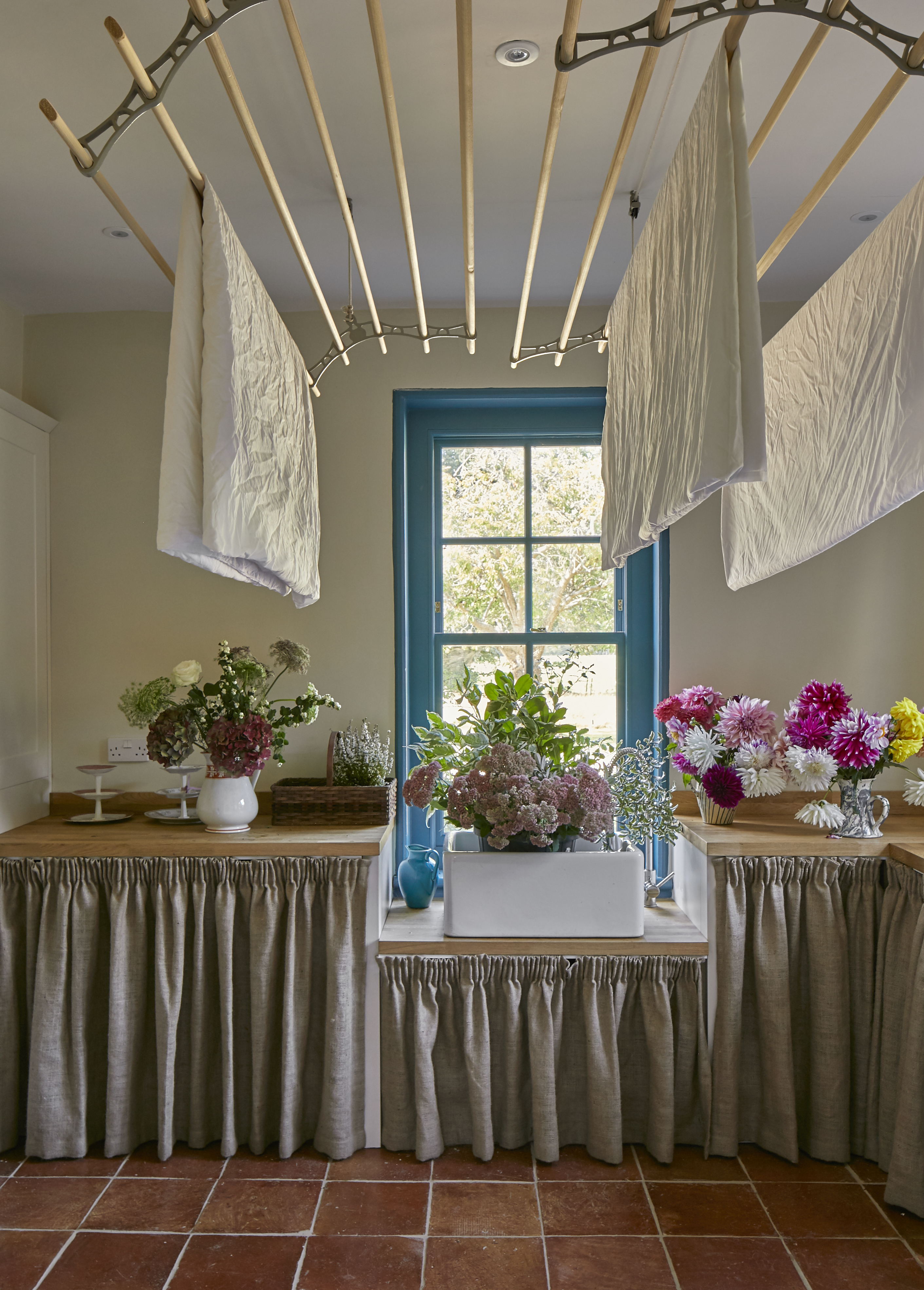
It may seem a little old school, but it still looks cute!
There's a clear interior design trend at the minute that's all about prettiness and softness, making practical space feel warmer and more inviting. And this utility room designed by Vanrenen GW Designs is the perfect example of how to embrace this trend in a laundry area.
As co-founder Louisa Greville Williams, explains "rather like bathrooms it is nice to make utility rooms pretty as well as useful so it is nicer to work in them. Obviously, storage and practicality is key particularly if space is limited."
So we say be inspired by this space and ditch the cabinet doors and replace them with fabric skirts. Or alternatively, if you just want to add a slightly more country vibe to a modern space, just add a skirt under the sink.
Sarah Vanrenen has been one of the UK’s leading interior designers for more than 20 years. She has undertaken a broad range of residential and commercial projects in the UK and abroad and in both the countryside and the city. We work on large construction-based projects as well as smaller projects requiring a lighter touch.
11. Make Space for Furry Friends
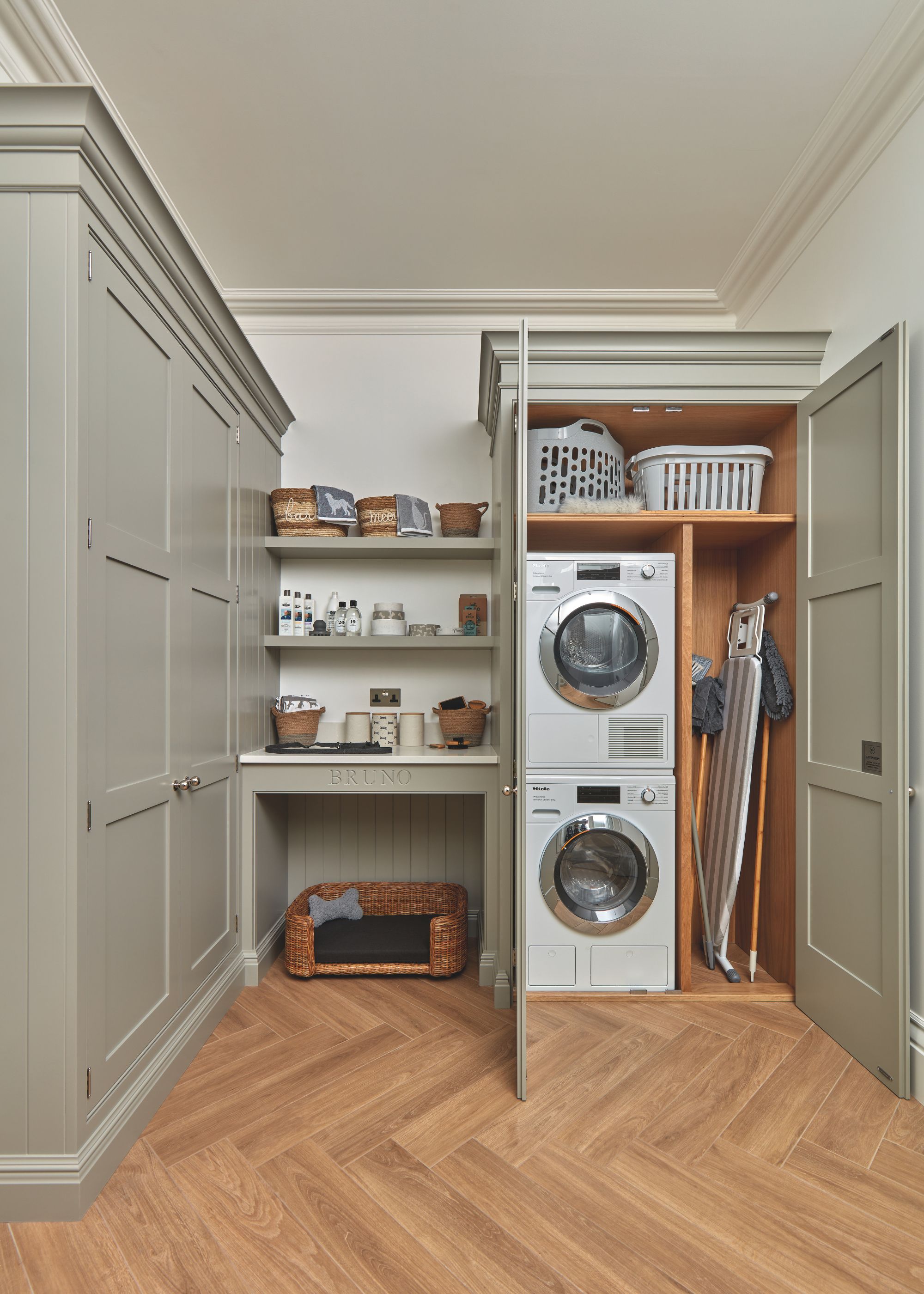
It's important to create a space for your pets in different spots around the house. Afterall, they own the place!
Why not create a space for your beloved pets? Utility rooms are a great way to maximize space, and as Tom Howley, creative design director at Tom Howley Bespoke Kitchens, has done above, this space creates a warm feel within the home.
"Utilities can be dog-friendly too. In addition to usual storage solutions, you can design a comfortable nook for a dog bed, a dedicated food station, and hooks for leads," Tom tells us. "There is also a trend for purpose-built dog washing stations, ideal for washing muddy paws after a long country walk." I mean... that sounds like quite the dream.
FAQs
What Should Be in a Utility Room?
The essentials are the washing machine and dryer of course. A sink is always a useful addition for pre-rinsing or if you intend for the space to double up as mudroom. A pull-down drying rack is also useful for anything that won't survive the dryer. Then it's just all about storage, ensure your cabinets can handle everything you want to hide away, but include smaller storage accessories like laundry baskets, boxes, caddies and hang a few shelves too for things you want to keep close to hand.
Do Utility Rooms Add Value to a House?
With utility rooms becoming more of an essential to prospective buyers, yes, a utility room is highly likely to add value to your home, especially if you extend to fit one in. If you really splurge on the space, you might not see much return on your investment, but if you plan and budget smart you could see over a 50% ROI for this addition.

Faiza is the Renovation Editor at Livingetc. She previously worked for The Independent as a News Feature Writer, where she crafted lifestyle, entertainment, and news stories. She also worked as an Audience Editor for the newspaper for almost two years. Thriving in the busy newsroom, Faiza also spent her time crafting stories for Sky News as an SEO reporter, where she produced stories based on trending topics. Lifestyle and interior design have been areas of interest for her for some time, and as she advances in this field, she will continue to refine her skills in all aspects of design. Faiza has a background in SEO, social media, and reporting. Her passion for writing goes beyond her work as she loves all things poetry and creative writing.
- Hebe HattonFormer Digital Editor