The Livingetc newsletters are your inside source for what’s shaping interiors now - and what’s next. Discover trend forecasts, smart style ideas, and curated shopping inspiration that brings design to life. Subscribe today and stay ahead of the curve.
You are now subscribed
Your newsletter sign-up was successful
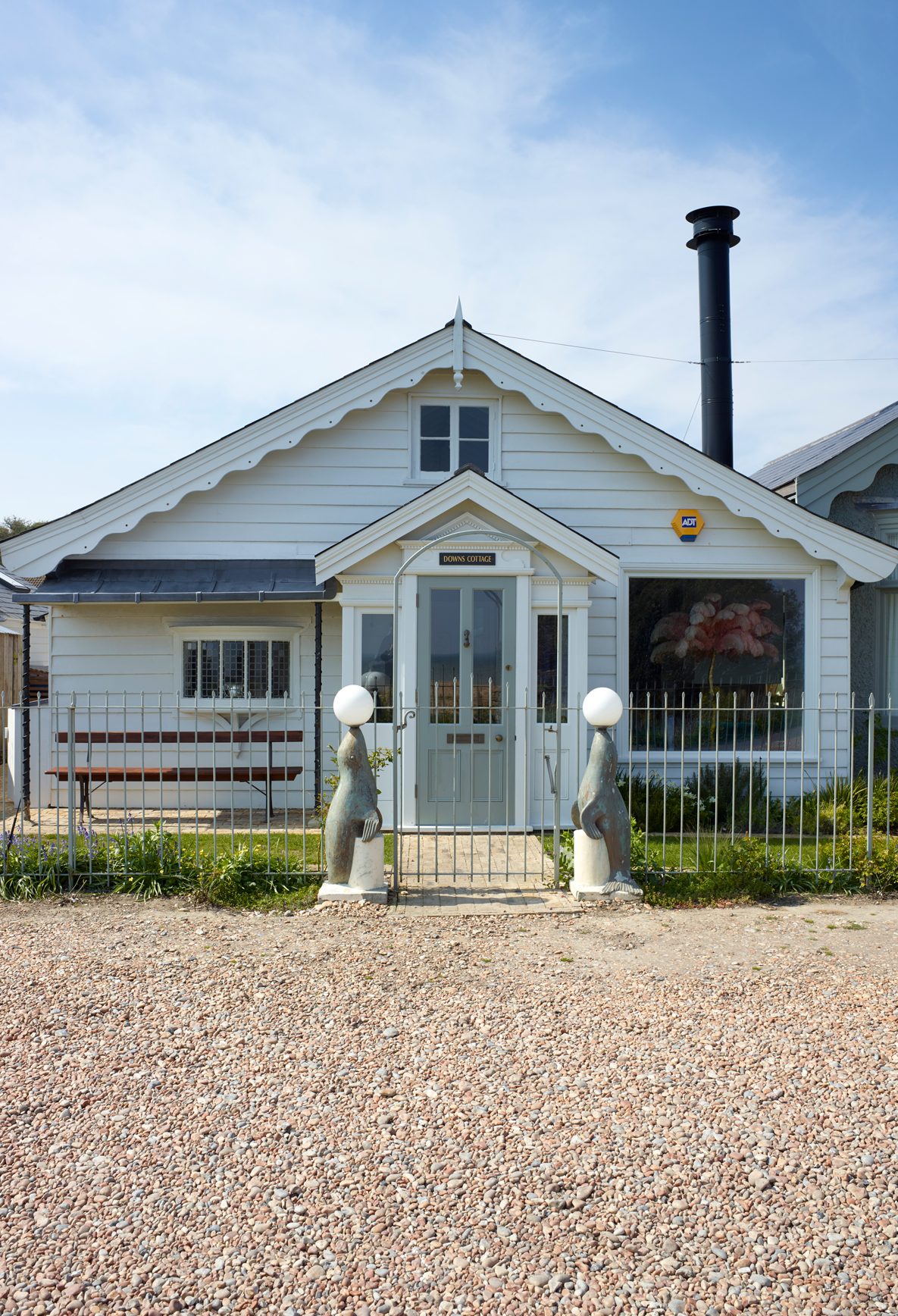
The properTy
A renovated 19th-century beach house in Kent. On the ground floor, a storm porch opens into a double-fronted, open-plan kitchen and living space with dining room in the side return. The main bathroom, boys’ bedroom and three guest bedrooms are also on the ground floor. The first floor comprises a master bedroom and en suite.
LiVing arEa
This cottage, situated near the White Cliffs of Dover and a couple of miles from the genteel streets of Deal, is separatedfrom the shingle beach by a narrow footpath. With no main roads, and the beach just outside, the appeal for a London-based family with two young boys is abundantly clear.
Though dark and divided into many small rooms, the picture- postcard exterior and late Georgian features gave the house an unmistakable charm that– despite major remodelling – remains intact.
The owners worked with Bolton Chalklin Architects to reconfigure the space to suit their family. Their London home is set over three floors but the family are constantly in the kitchen. To this end four rooms at the front of the property were knocked through.
On entry you step from the storm porch into a wide entertaining space with white-washed rafters. To one side is a bespoke kitchen and breakfast area, developed by the architects and executed by Robert Timmons, to the other, a seating area, separated into two zones by a double-sided hearth.
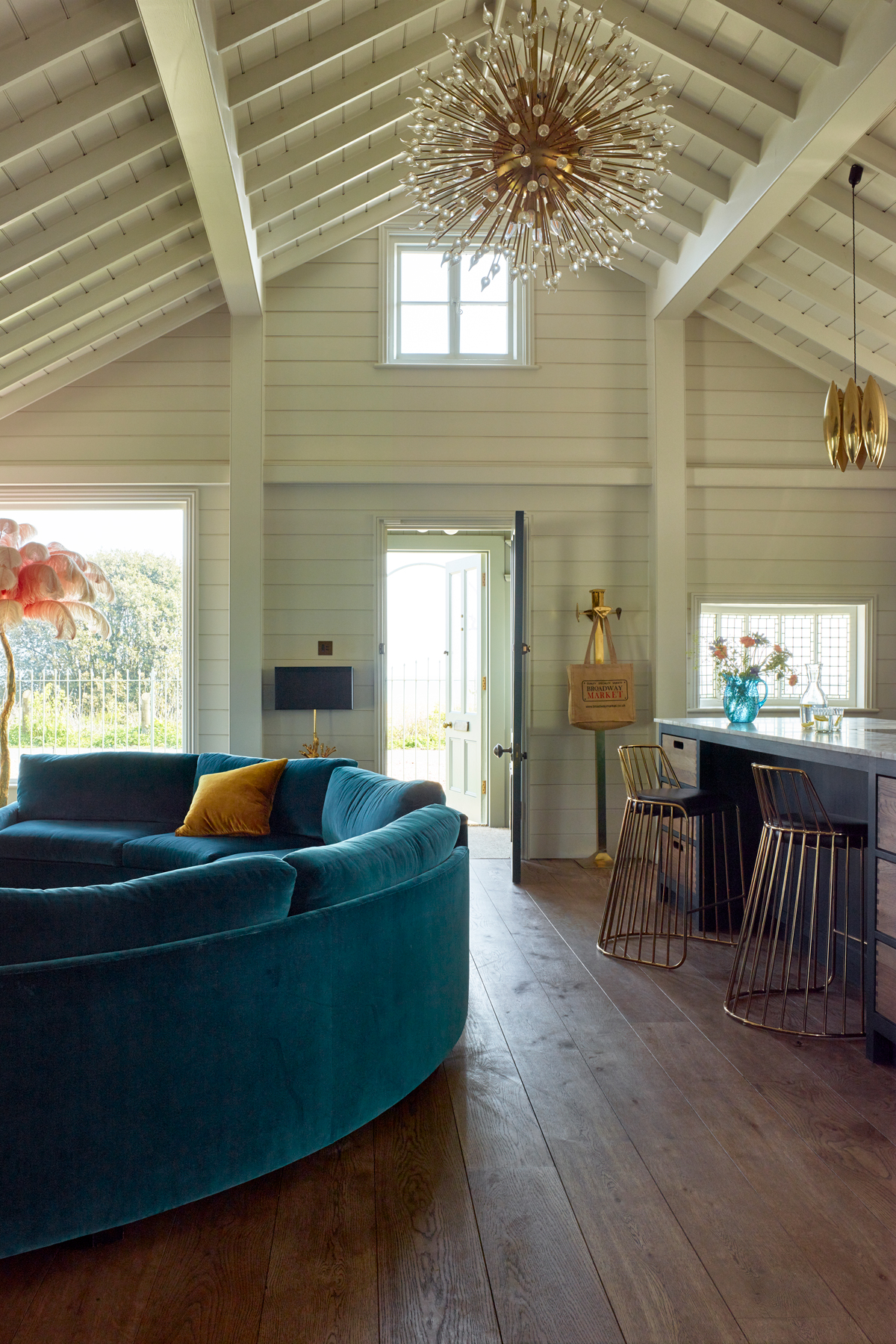
A floor-to-ceiling display wall corrals the couple’s curios, including vintage coral pieces, taxidermy crabs, and domed birds and butterflies.
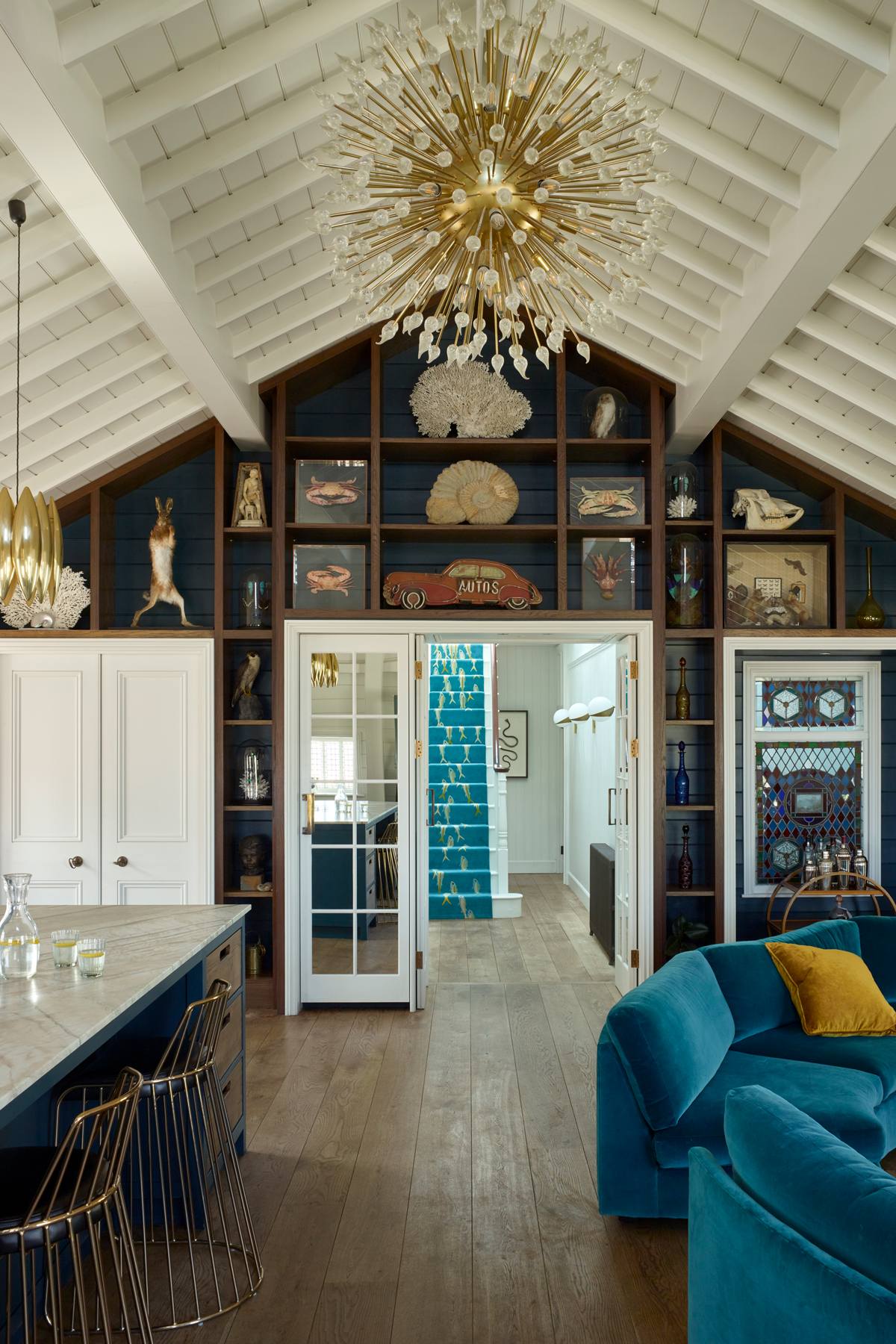
The gold-leaf and pink ostrich feather floor lamp stands in the picture window. It's a reminder of Aynhoe Park in Oxfordshire, where the owners held their wedding reception. This playful, incongruous sight has been known to stop passers-by in their tracks.
The Livingetc newsletters are your inside source for what’s shaping interiors now - and what’s next. Discover trend forecasts, smart style ideas, and curated shopping inspiration that brings design to life. Subscribe today and stay ahead of the curve.
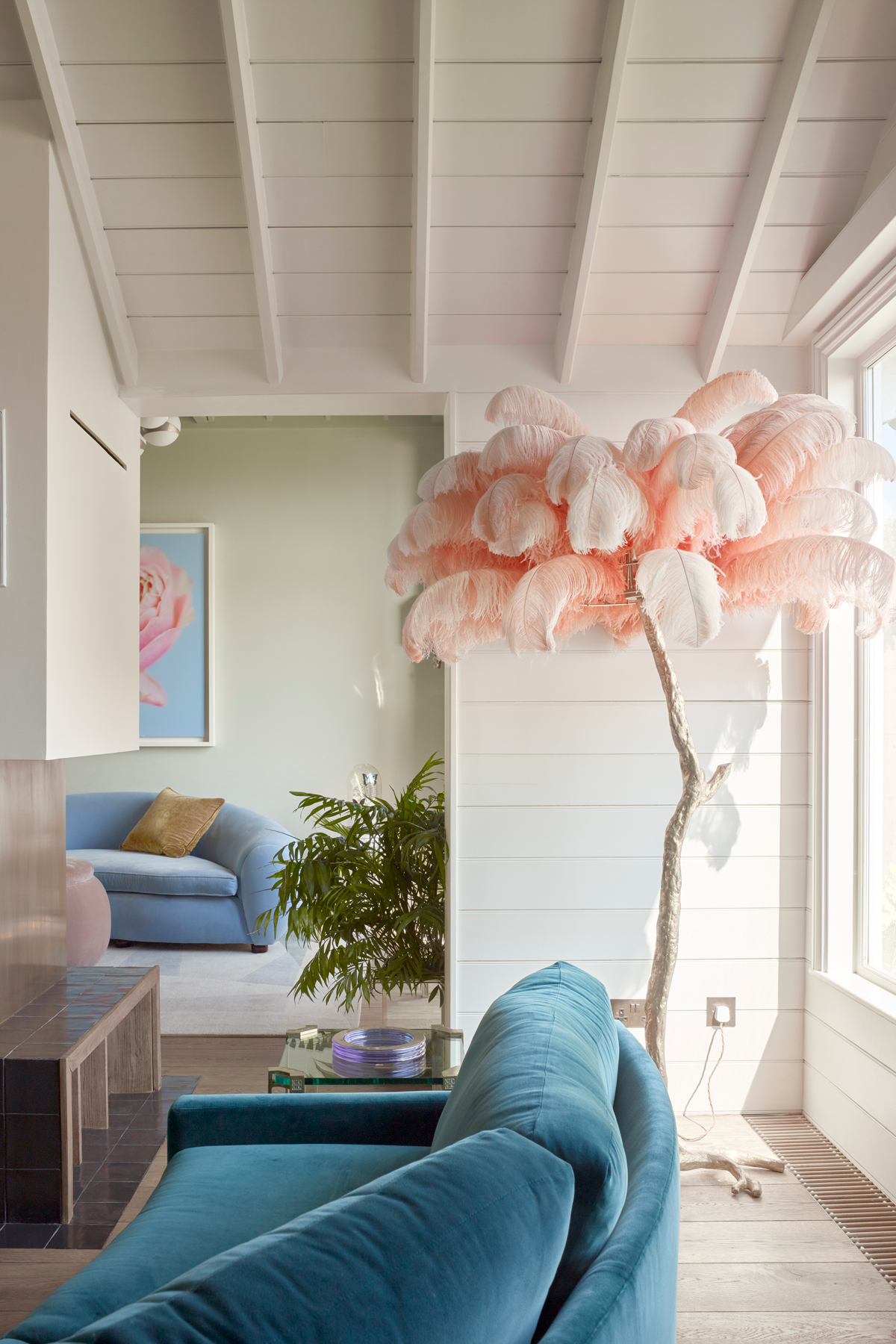
KiTchen
The success of the new layout is obvious. It means the couple can be at the kitchen island making a Sunday roast, while the boys are busy painting at the kitchen table. Most of the appliancesare hidden behind wood panelling.
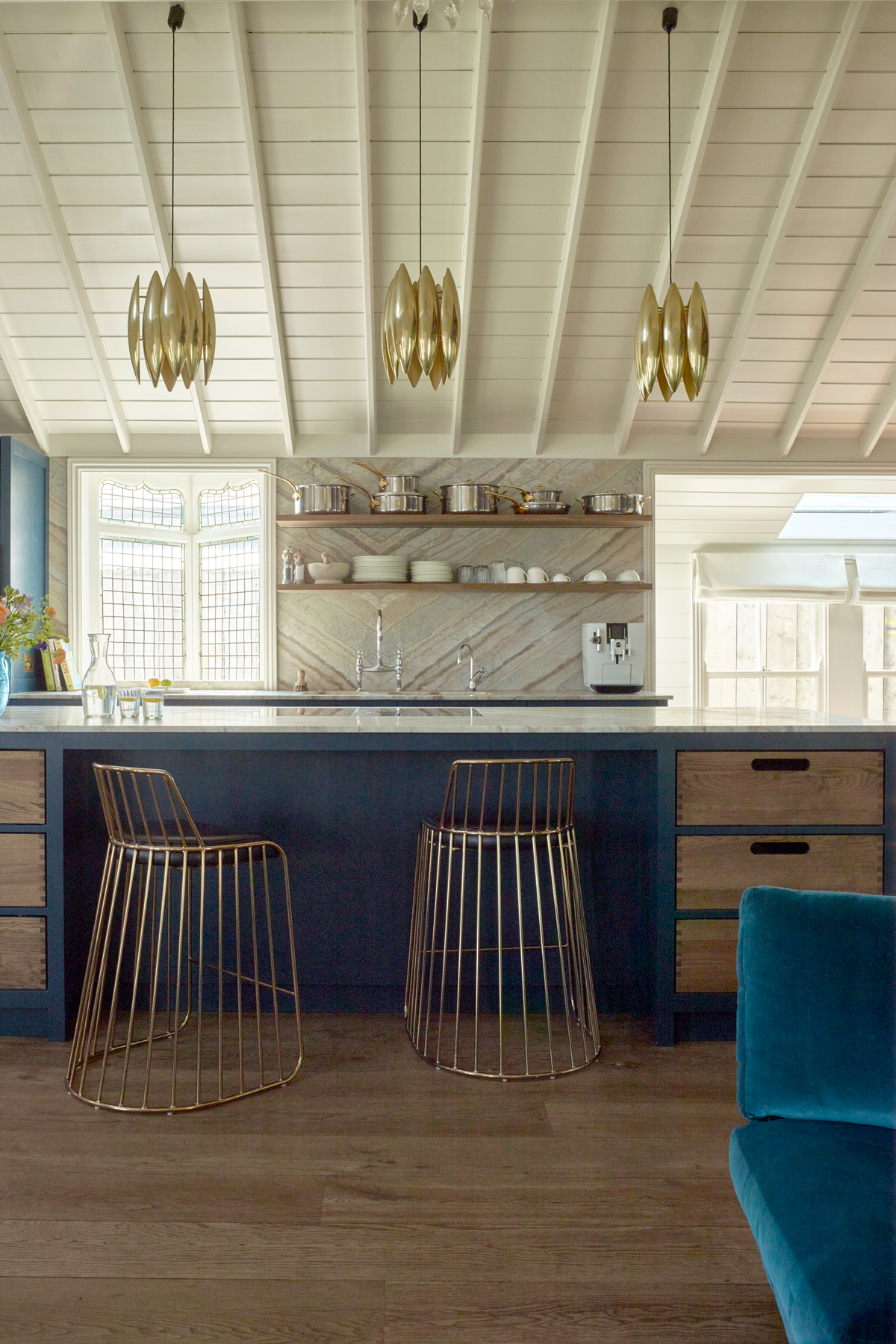
Dining rooM
The iridescent wallpaper is hand-painted. Originally, the owners had a different wallpaper in here, but they changed it as they thought it was far too psychedelic: it apparently looked like a Magic eye poster.
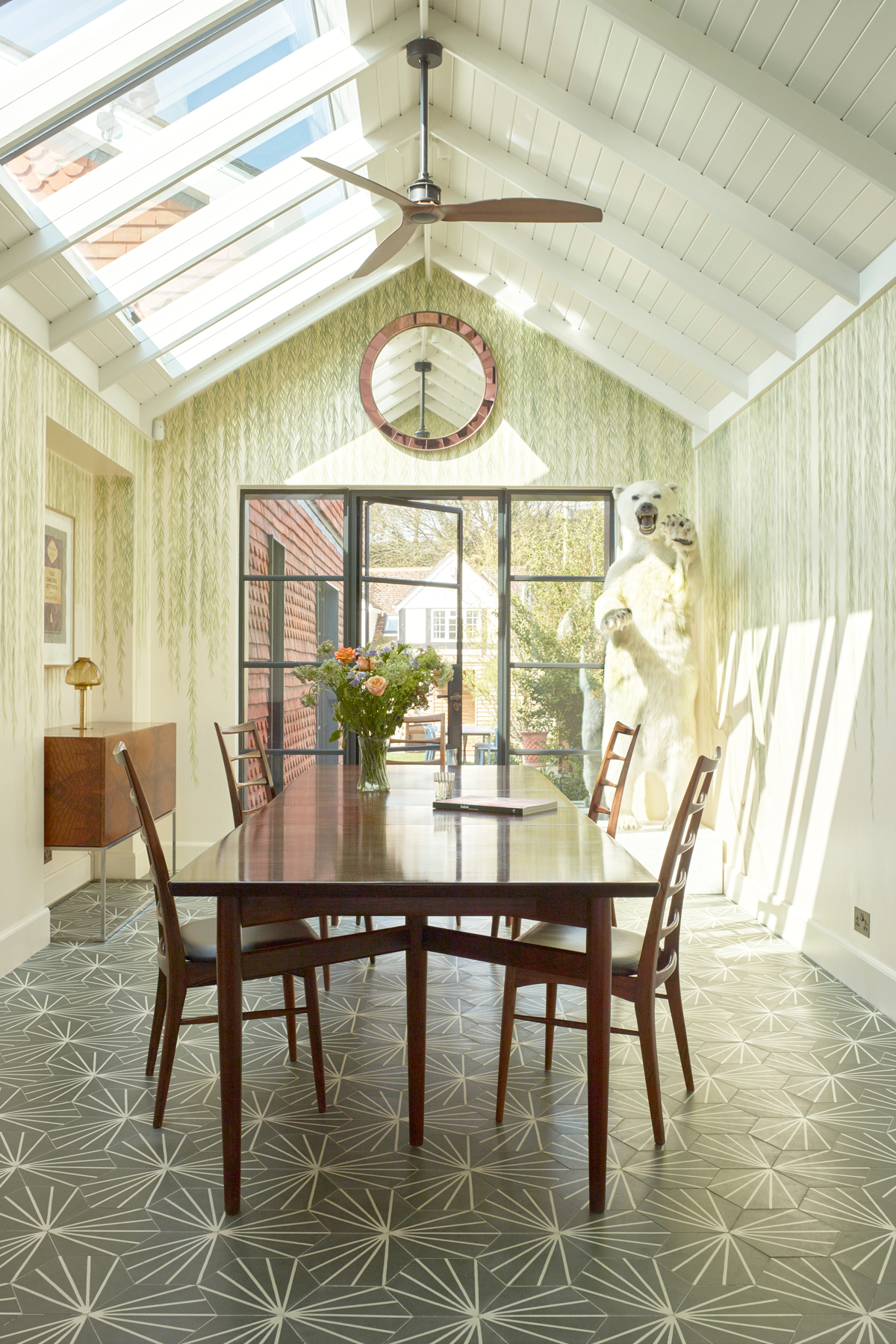
SNug AREA
The bespoke sofa, chair and pouffe are in the style of Jean Royère’s Ours Polaire.
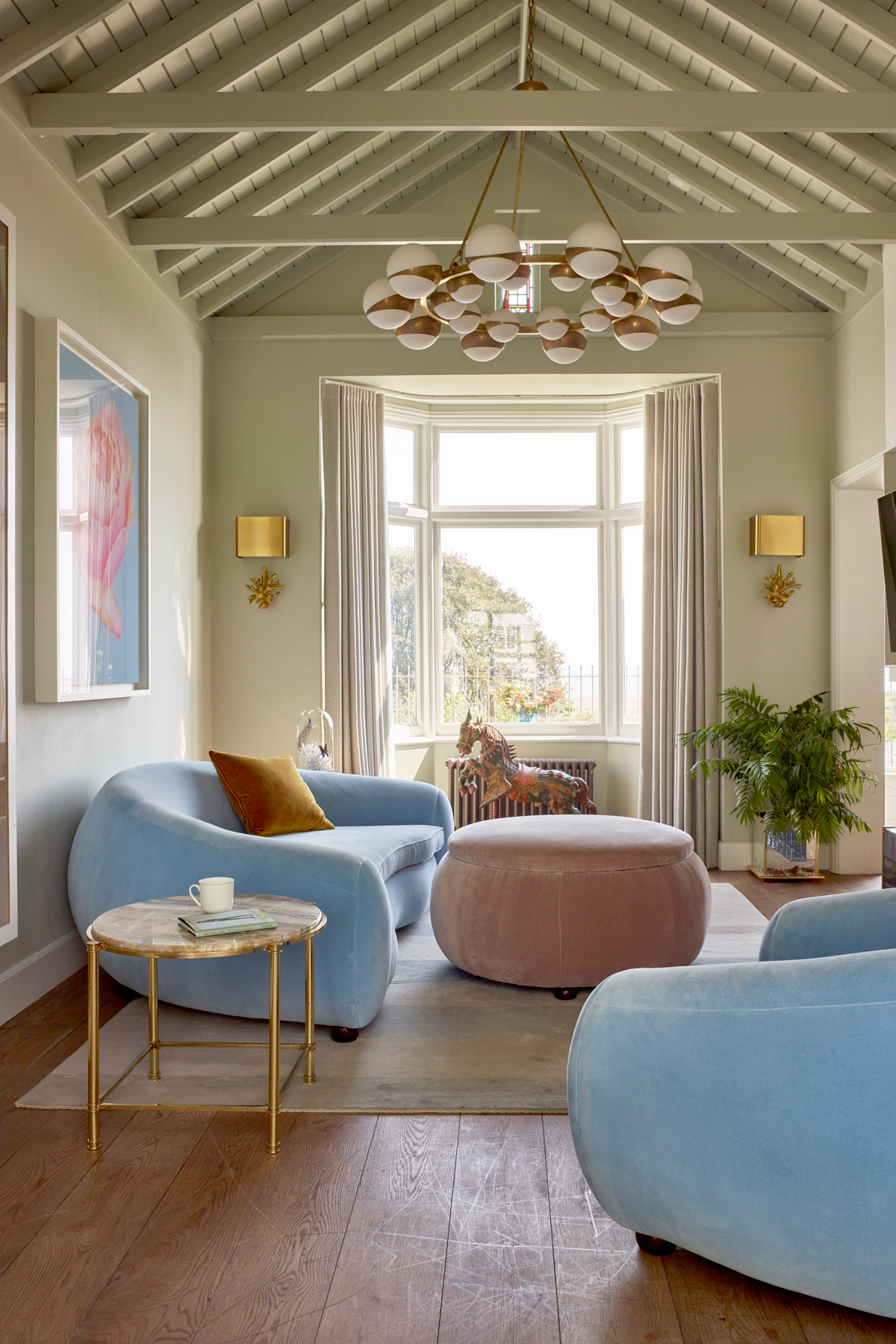
MASTER BEDROOM
The architects added another floor that’s hidden at street level. The landing leads to the master bedroom, where there's a porthole window, with views of the sea.
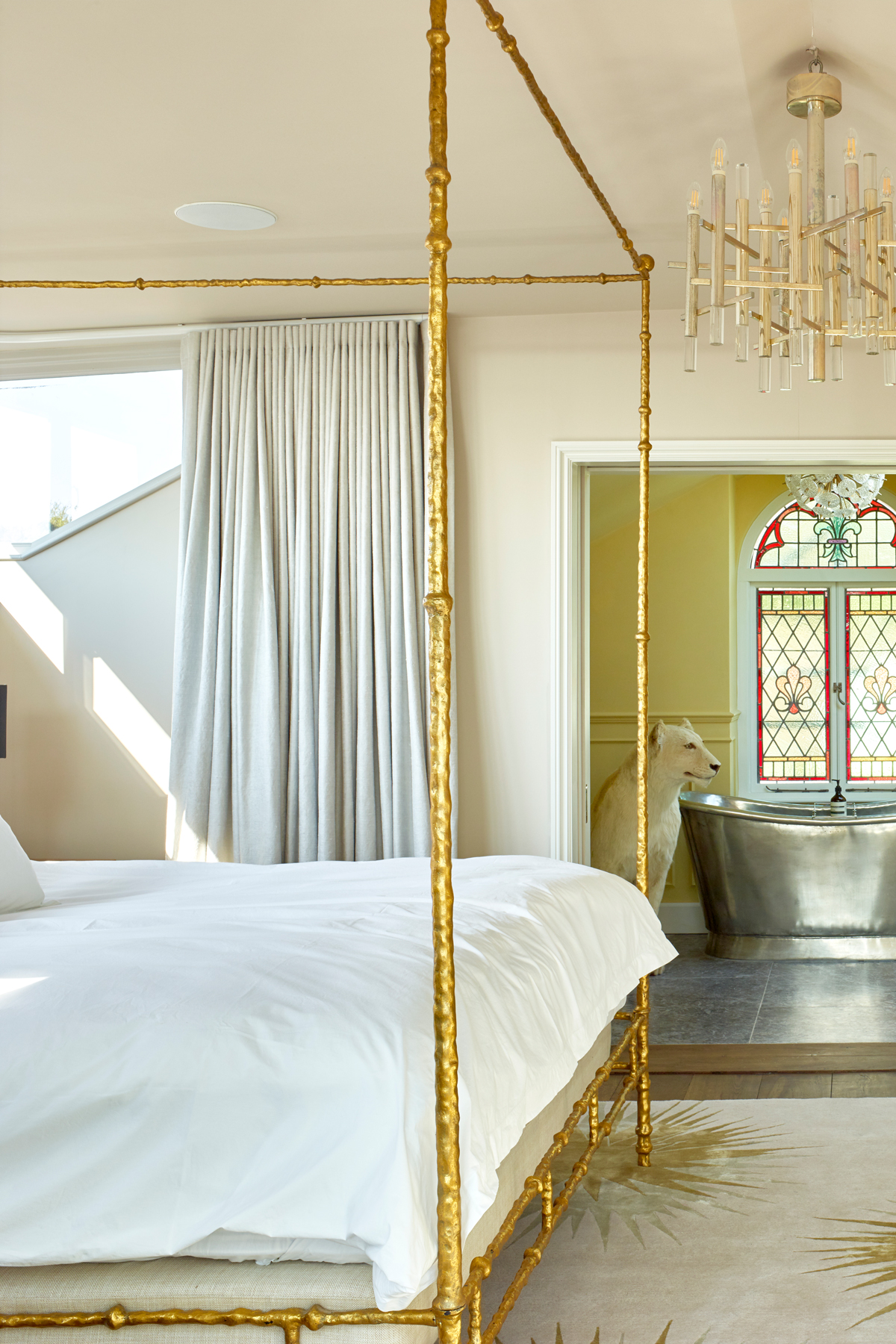
The built-in wardrobes are covered in Gucci’s Heron wallpaper. the stained-glass window is original to the house.
The build took two years and ran over time and budget, something the couple attribute to their determination to restore rather than replace the original fabric of the building – the wooden panelling, leaded oriel windows and stained glass have all been refurbished and reincorporated into the new design
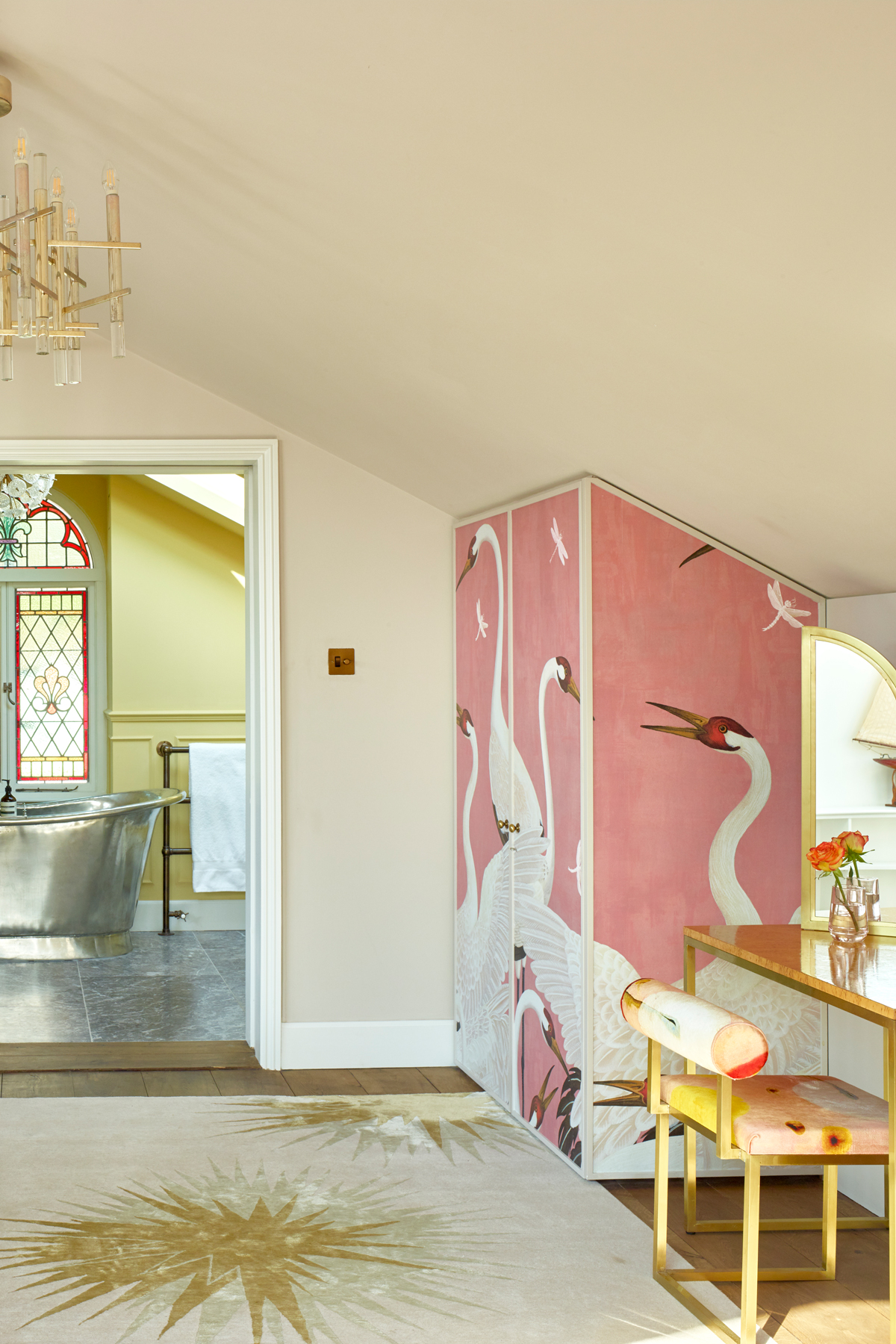
BATHROOM
This was inspired by a hotel in Palm Springs.
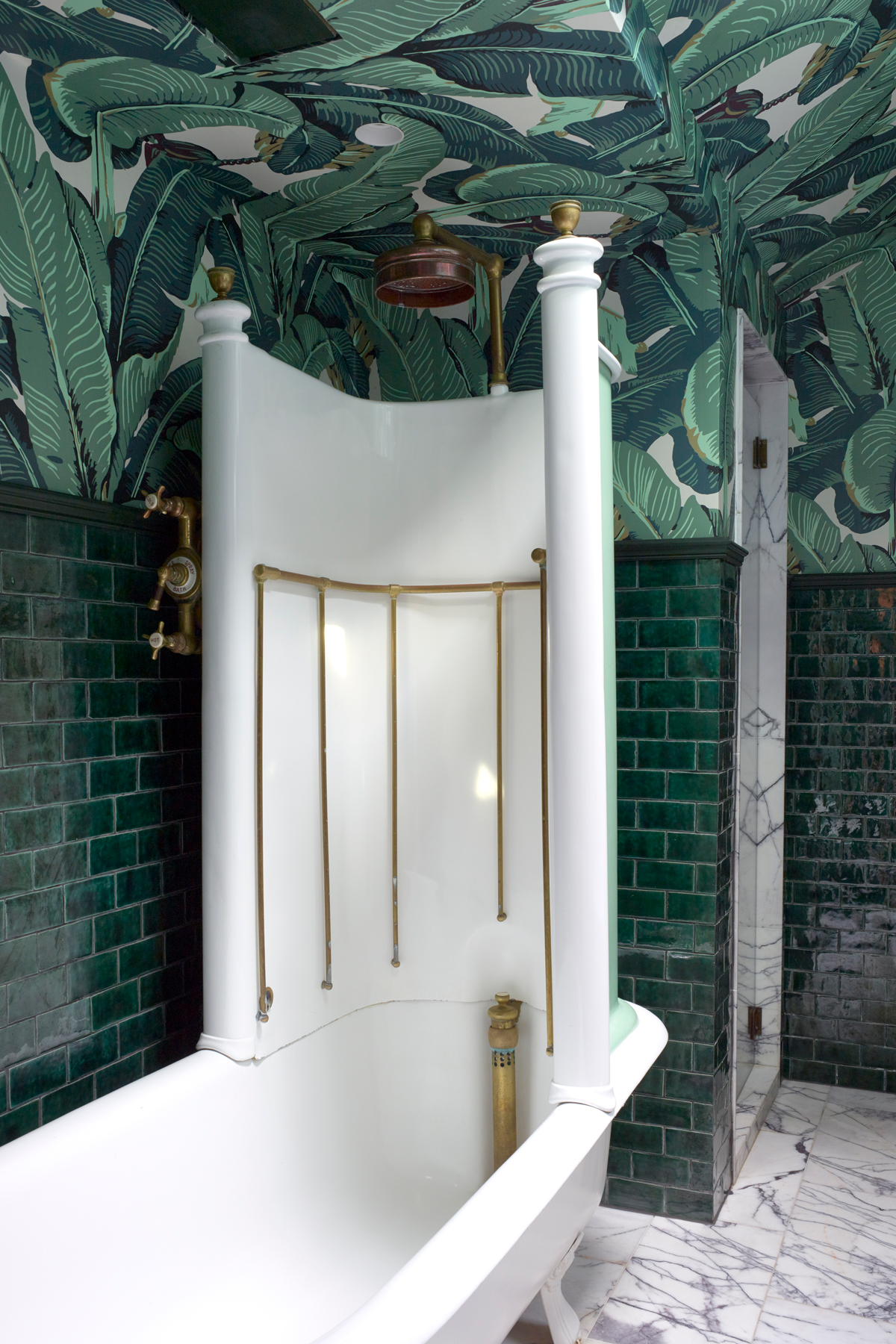
CHILDRENS' BedrooM
The kid's bedroom is near the living area, so the boys feel close to the action.
Now the work is complete, the setbacks incurred during the build, have been eclipsed by the sheer enjoyment the family get from inhabiting the space
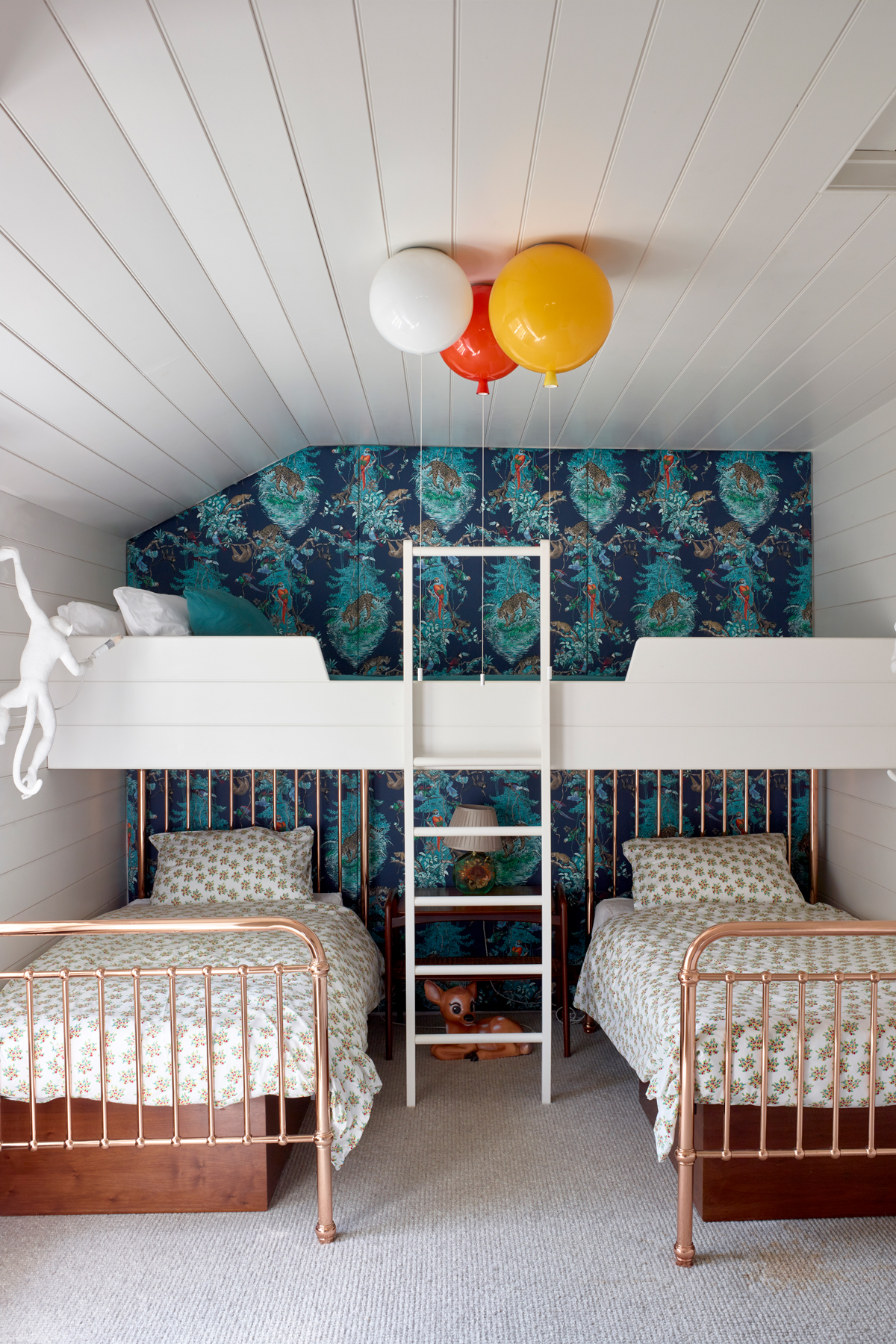
Photography / Rowland Roques-O’Neil
The homes media brand for early adopters, Livingetc shines a spotlight on the now and the next in design, obsessively covering interior trends, color advice, stylish homeware and modern homes. Celebrating the intersection between fashion and interiors. it's the brand that makes and breaks trends and it draws on its network on leading international luminaries to bring you the very best insight and ideas.