THE PROPERTY
A three-bedroom, three-bathroom Victorian semi-detached house in south Dublin. On the ground floor is an entrance hall, a living room, dining room and an open-plan kitchen and seating area that leads out onto the garden. There is also a utility room.
On the first floor is a study and on the second floor is the master bedroom with en suite plus a further guest bedroom and a family bathroom. On the third floor is another bedroom with en suite.
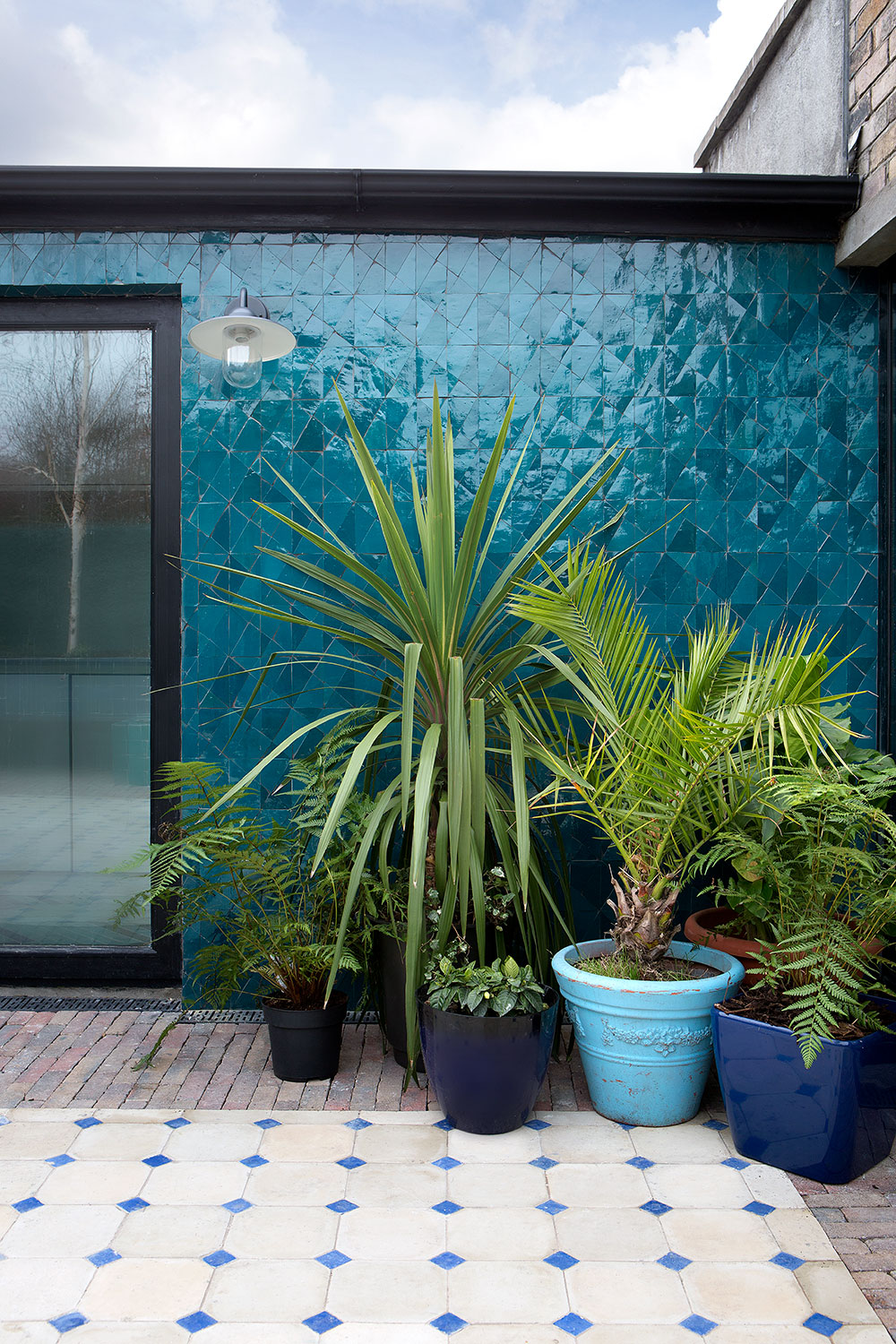
'It didn’t’ really need any work, which is why everyone thought I was crazy,’ laughs the owner as she describes how she decided to bathe her new home in vivid colour.
The Victorian semi had been rented out for about 10 years, then decorated to sell, so the walls were magnolia, the floors were cream and the kitchen was plain white.
‘It was all fine,’ she says, ‘but after years of looking for the right property it wasn’t quite what I was after in the way of a home from a decorative point of view. After such a long wait, I wanted to make sure I created a house I really loved.’
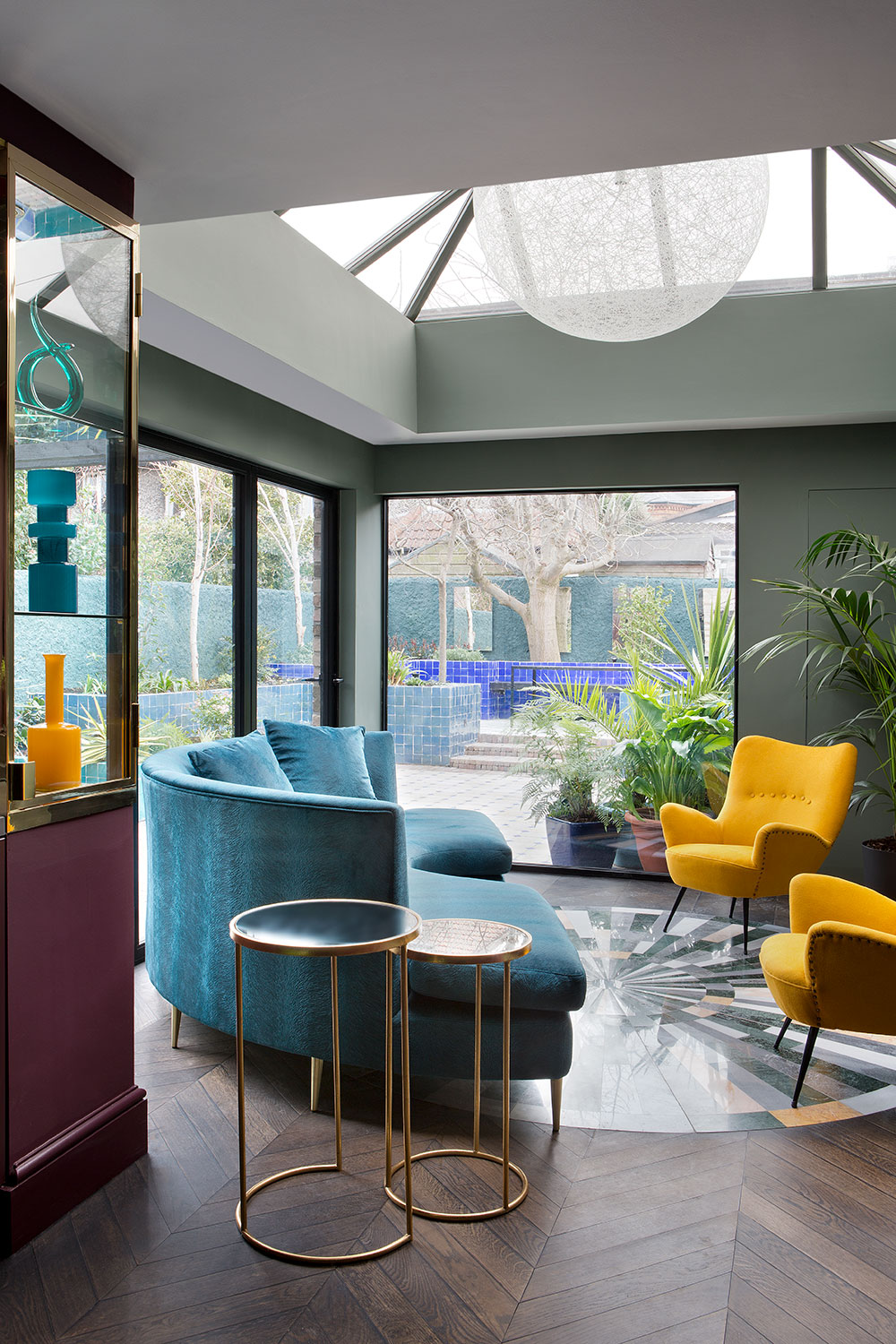
The owner could see plenty of exciting possibilities in the four-storey, red-brick property that ticked so many other boxes. Located in a quiet, tree-lined street close to local shops, restaurants and a park, the house is only a mile from Dublin city centre.
‘And all the neighbours know each other, which is lovely.’ When it came to introducing a bold colour palette, the owner, who is a lawyer, she knew she would need help. Quite by coincidence, one of her clients suggested she look at Dublin-based studio Kingston Lafferty Design.
The Livingetc newsletters are your inside source for what’s shaping interiors now - and what’s next. Discover trend forecasts, smart style ideas, and curated shopping inspiration that brings design to life. Subscribe today and stay ahead of the curve.
LIVING ROOM
‘I had spent a while searching for someone I felt would relish the brief,’ she says . ‘And Roisin Lafferty and her team did. It was also attractive to me as a woman in business to hire another woman in business, so the female-led studio was the perfect choice.’
A keen traveller, the owner’s brief for Roisin was heavily influenced by some of her favourite countries, including Tunisia, Morocco and Egypt. Another stipulation was that her collection of treasures and artwork picked up from expeditions would be woven into the schemes.
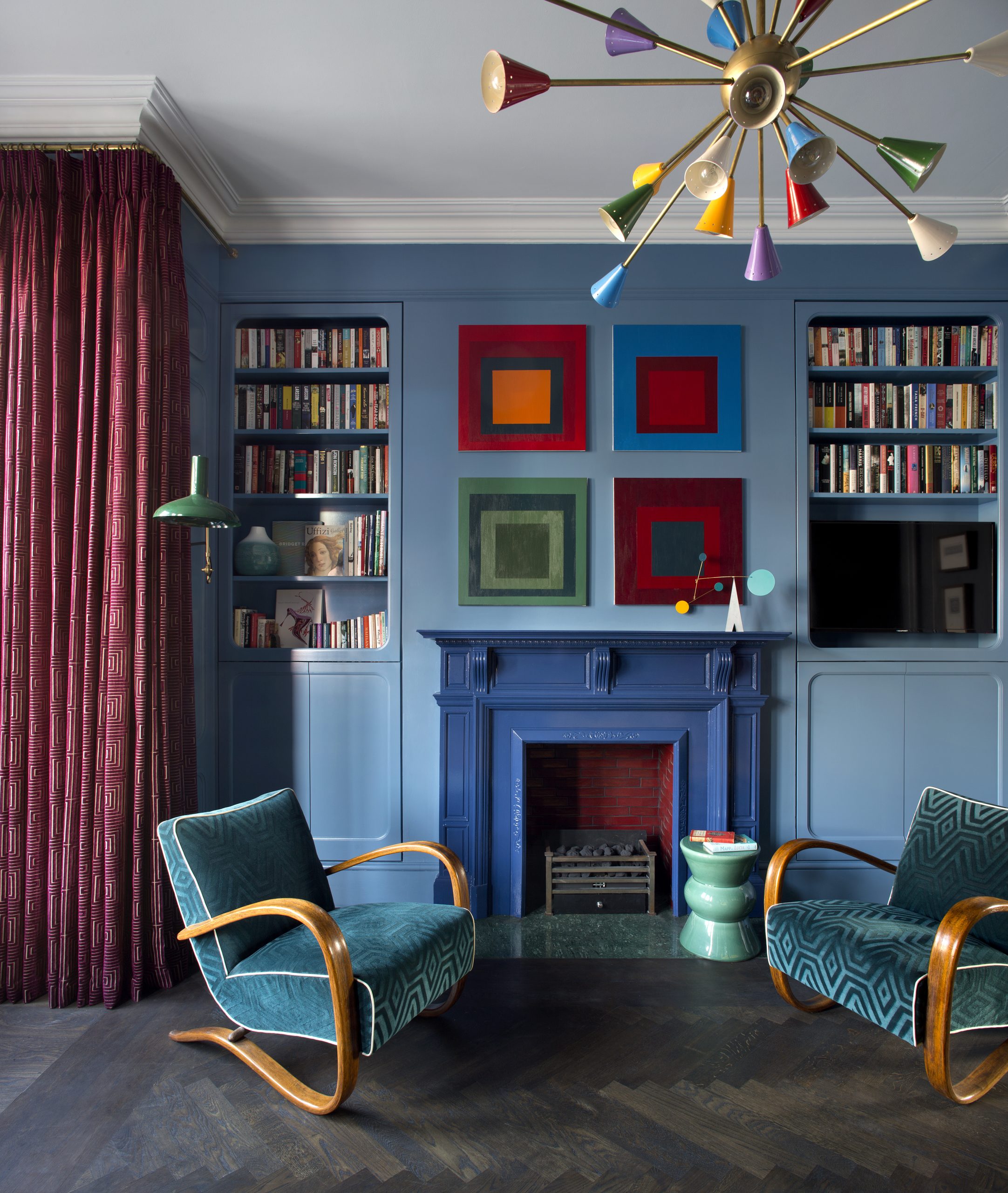
‘Pastels and muted colours aren’t my thing; I like bold shades, pattern, tiles and geometric shapes,’ she says. ‘The studio was able to take all the things I love, which is a lot, and use them in the project. It has made this place feel very personal.’
‘Initially, the idea of panelling filled me with horror, but when Roisin showed me the curved design I was all for it,’ says the owner. ‘You can’t place it in a particular era, so I feel it won’t date.’
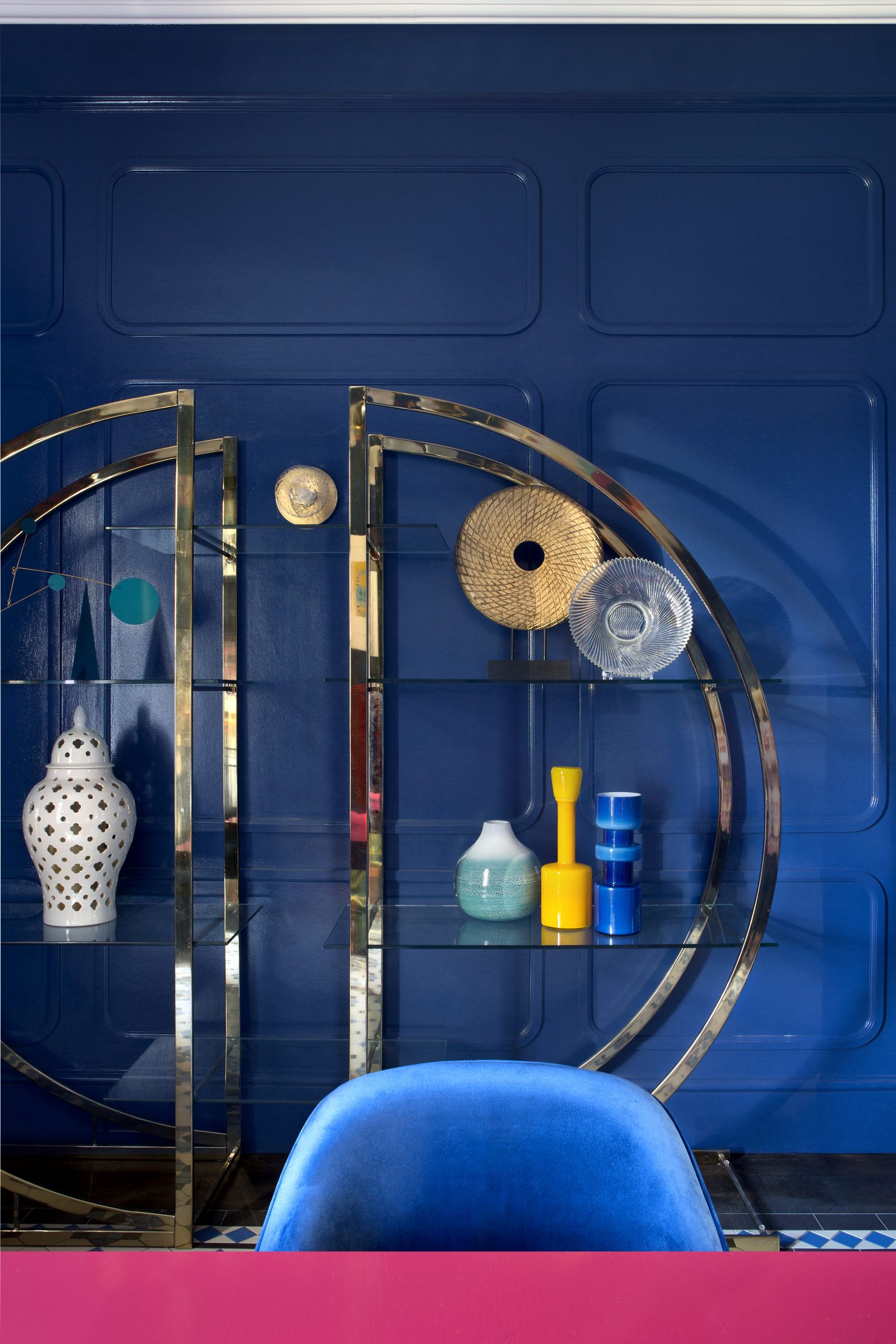
The circular brass shelving was a vintage find. The Betty dining table is from Made and was sprayed pink in a custom finish
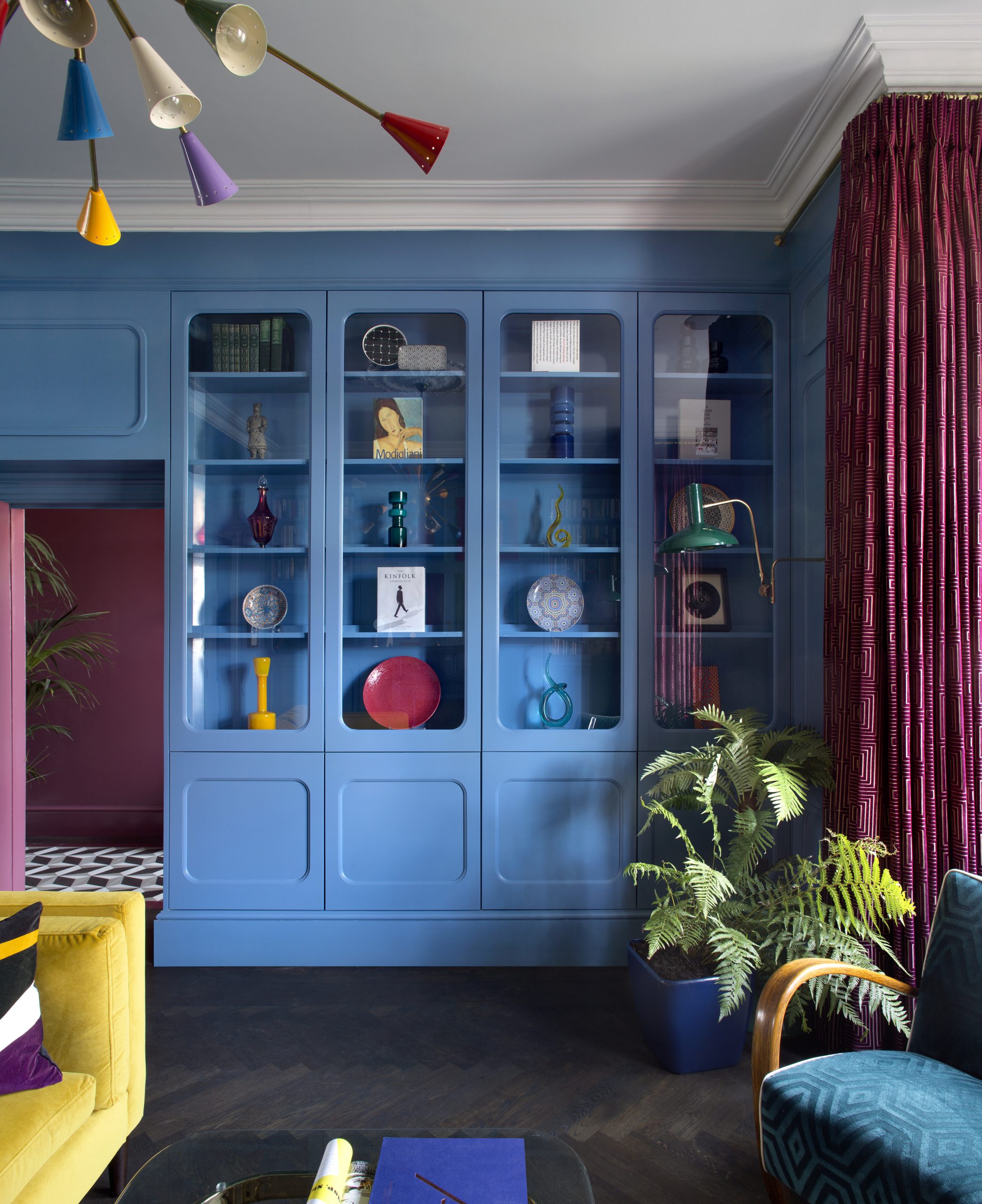
This corner of the living room is a snug space where you can curl up, listen to music, read or watch TV, says the owner.
HALLWAY
Step into the once plain hallway and the walls are painted a high-sheen shade of aubergine. Move into the living room and the punchy palette continues, thanks to a bold blue walls, plum curtains and a multicoloured, chandelier.
Bespoke cornflower blue panelling is given a playful twist with an unusual curved design, while in the adjoining dining room, the same panelling is a high-gloss royal blue. ‘The room feels really glamorous, says the owner, ‘plus it creates an interplay with the glossy fireplace in the living room.’
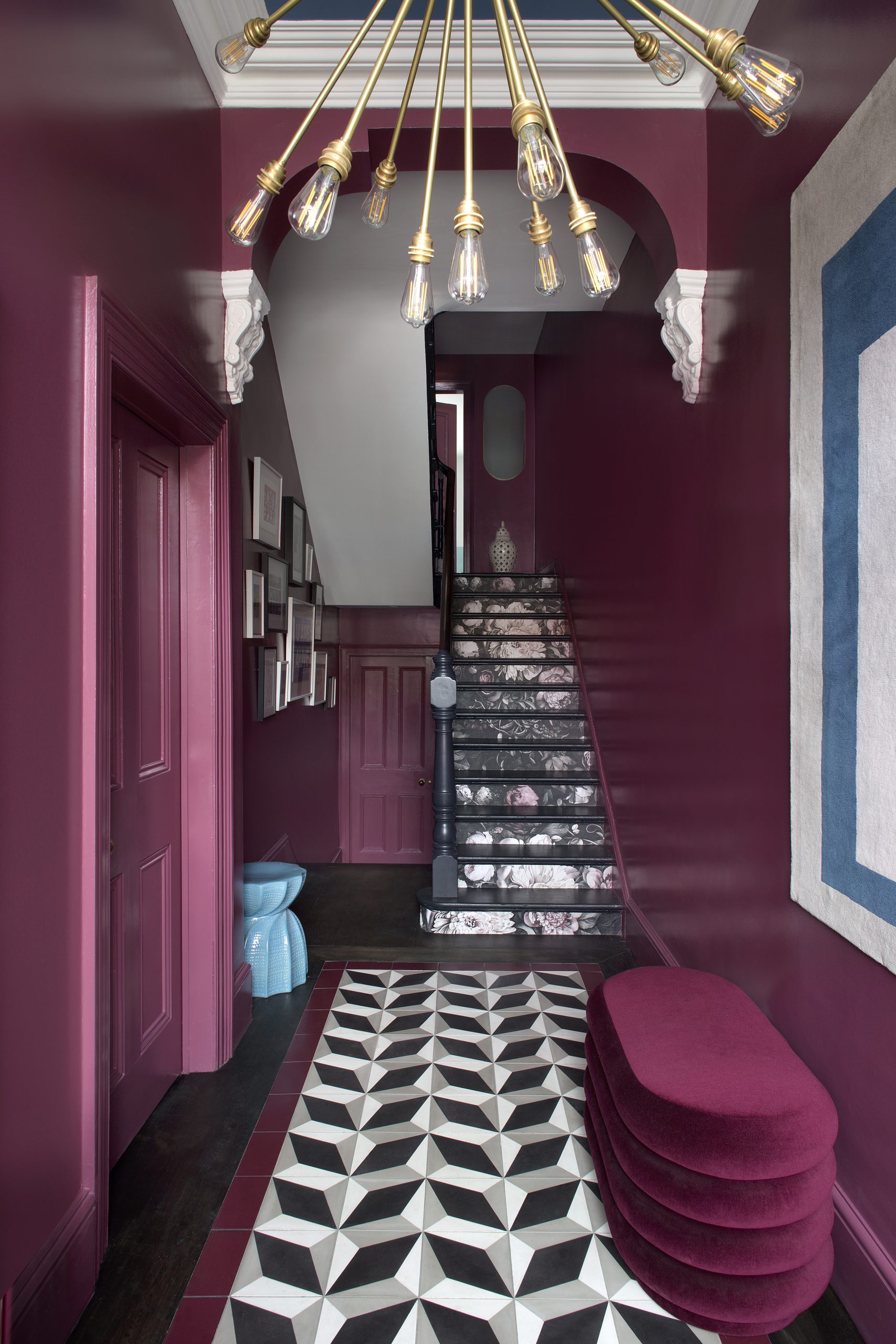
‘The rich, glossy paint reflects light, making the space feel really bright.'
KITCHEN
The no-holds-barred approach continues in the kitchen, where dark-purple cabinetry is teamed with brass trims and topped with polished concrete, and a curved teal sofa and yellow armchairs sit on a circular marble ‘rug’.
One of the things the owner was keen to exploit, having lived in an apartment for so long, was the way the kitchen connects with the outdoors. So the newly designed garden with a plethora of colourful tiles is a favourite place. ‘I come home from a day indoors and go outside with a cup of tea or a glass of wine.’
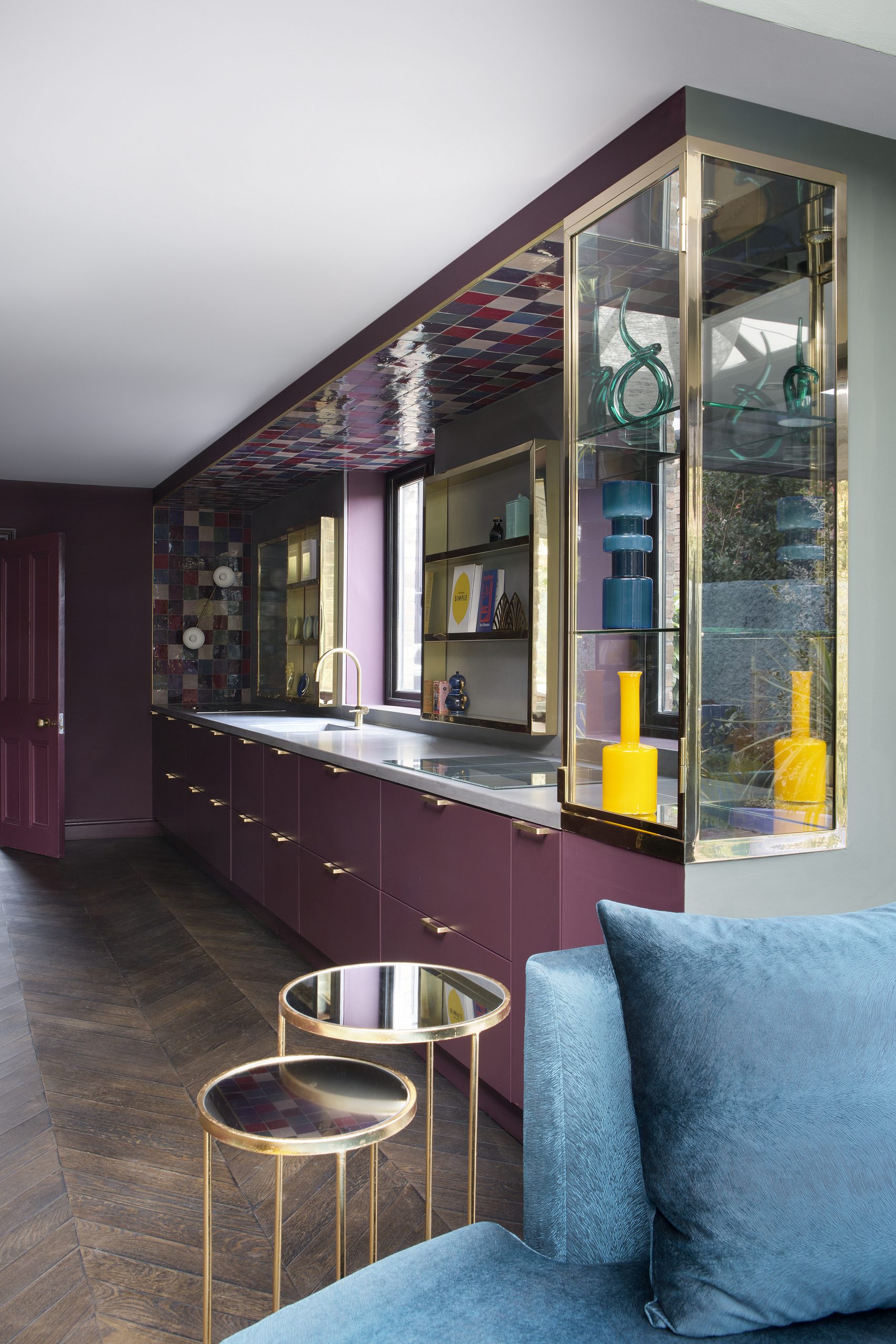
The brass cabinet at the end of the worktop was originally going to be a wall,’ says the owner, ‘but we changed it to make the most of the garden view.’
MASTER BEDROOM
Upstairs, layers of green evoke a soothing atmosphere in the generous master bedroom, while a change to the original layout means the small fourth bedroom has been turned into a large en suite.
‘Many people would think I’m mad having a bright-green, polished plaster bathroom,’ she says. ‘But all the good feelings from my travels are tied up in that aesthetic.'
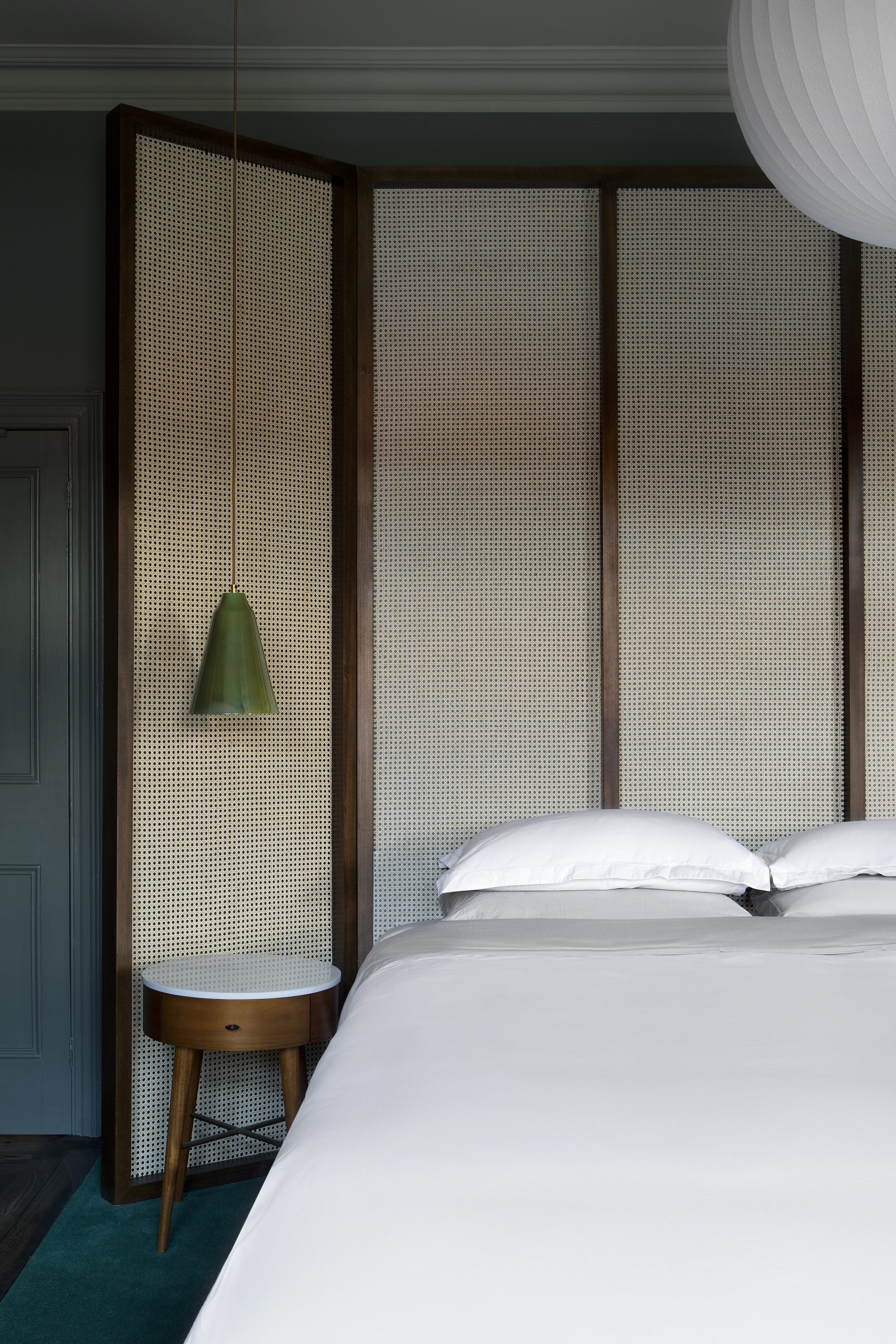
'To have something so indulgent and beautiful “just because” is such a luxurious thing that gives me a lot of pleasure. It’s one of my favourite places in the house and has made it a truly wonderful place to live.’
MASTER BATHROOM EN SUITE
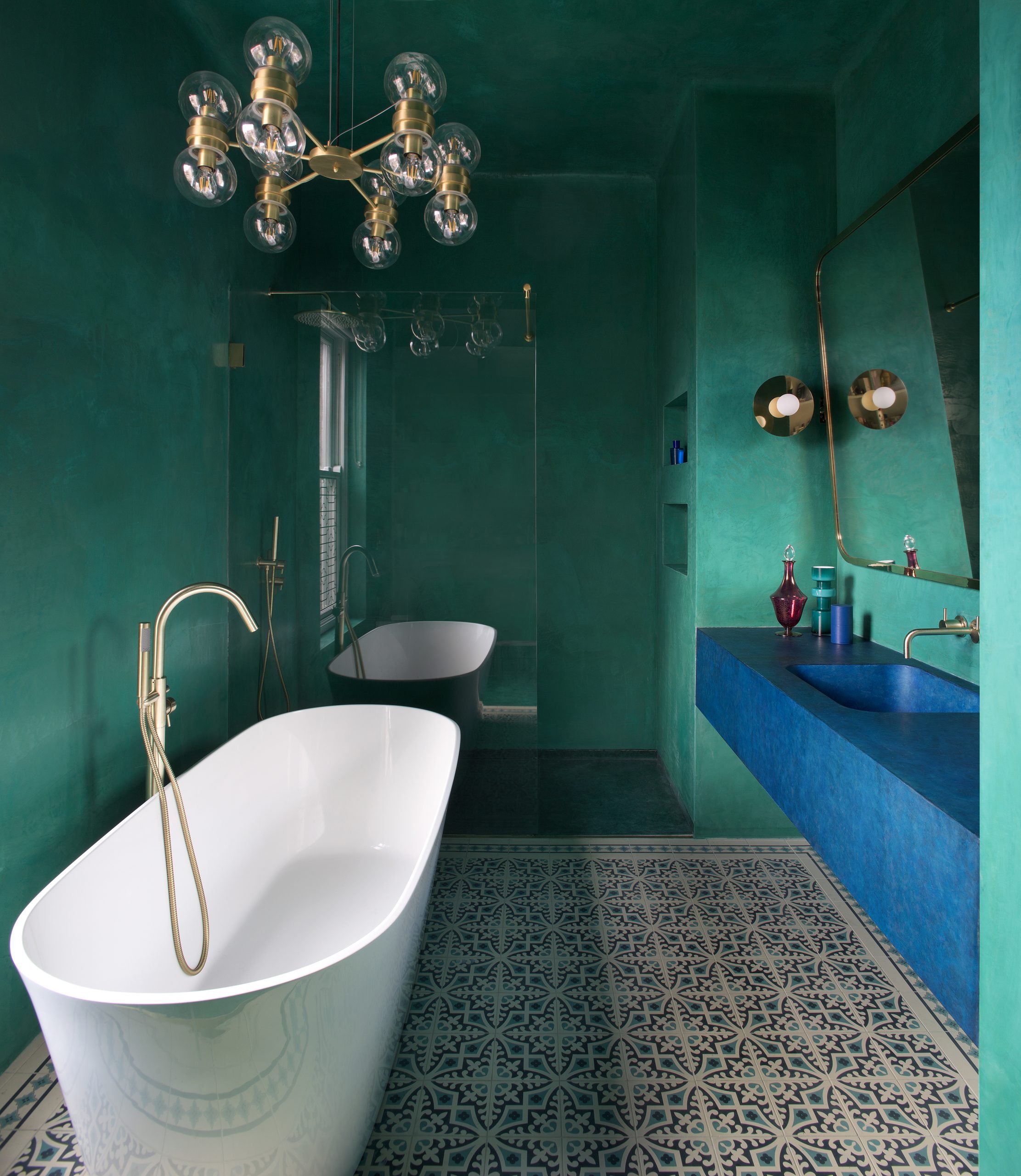
‘The bathroom makes grey Mondays so much easier,’ says the owner. ‘You get up and think, “This is pretty cool!”'
See more of Roisin’s and Kingston Lafferty Design’s work at kingstonlaffertydesign.com
Photography / Barbara Corsico
The homes media brand for early adopters, Livingetc shines a spotlight on the now and the next in design, obsessively covering interior trends, color advice, stylish homeware and modern homes. Celebrating the intersection between fashion and interiors. it's the brand that makes and breaks trends and it draws on its network on leading international luminaries to bring you the very best insight and ideas.