Peek inside a modern family home in Houston
Light, airy and spacious, with just the right amount of old-world tradition thrown into the mix. We're big fans of that stylish home bar too...

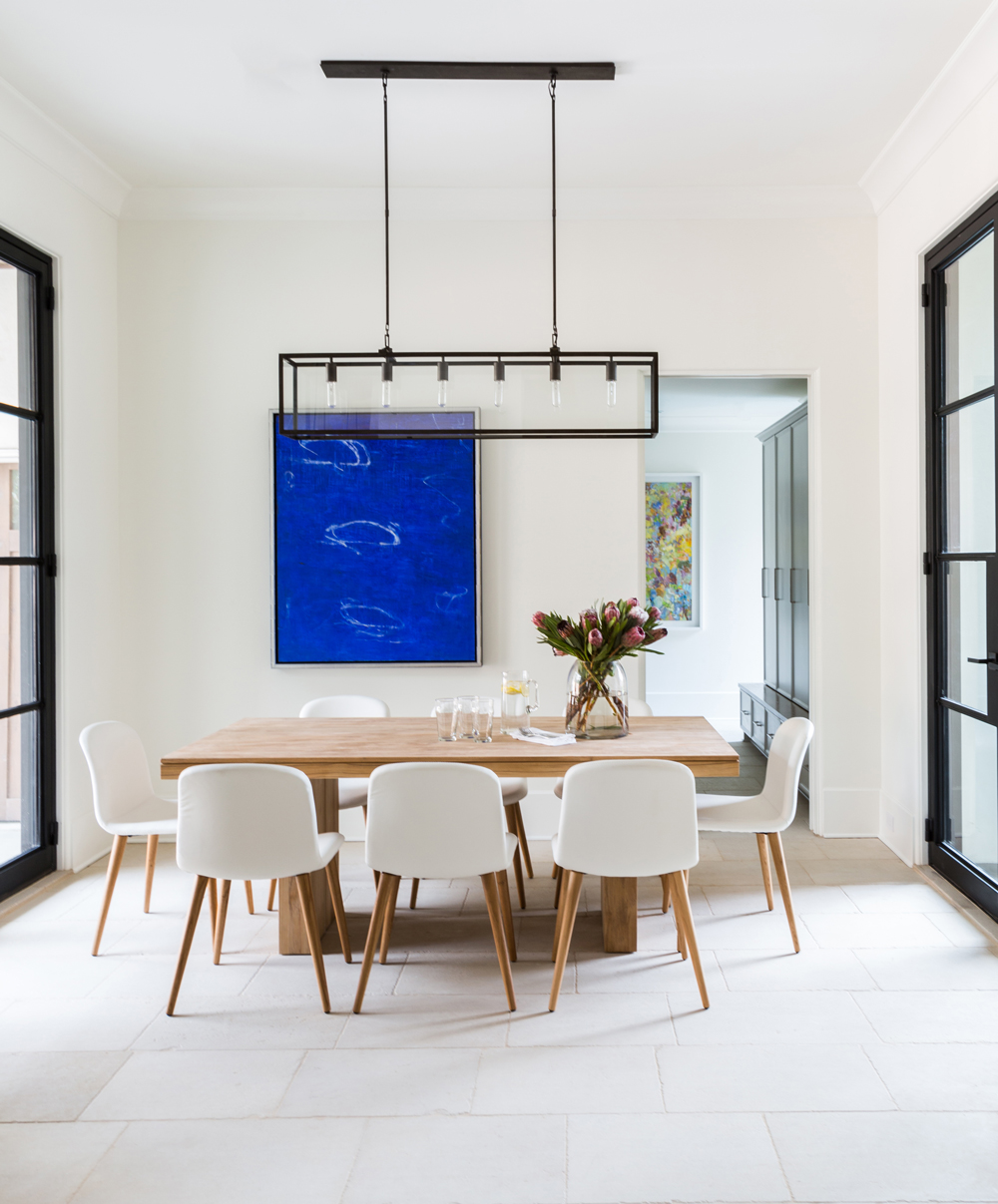
The Livingetc newsletters are your inside source for what’s shaping interiors now - and what’s next. Discover trend forecasts, smart style ideas, and curated shopping inspiration that brings design to life. Subscribe today and stay ahead of the curve.
You are now subscribed
Your newsletter sign-up was successful
THE PROPERTY
A modern home in Houston with interiors by Marie Flanigan. The owners, a family that were relocating from New York City, asked Marie Flanigan to help them create an 8,000 square foot home with a mix of modern French architecture and a contemporary interior style.
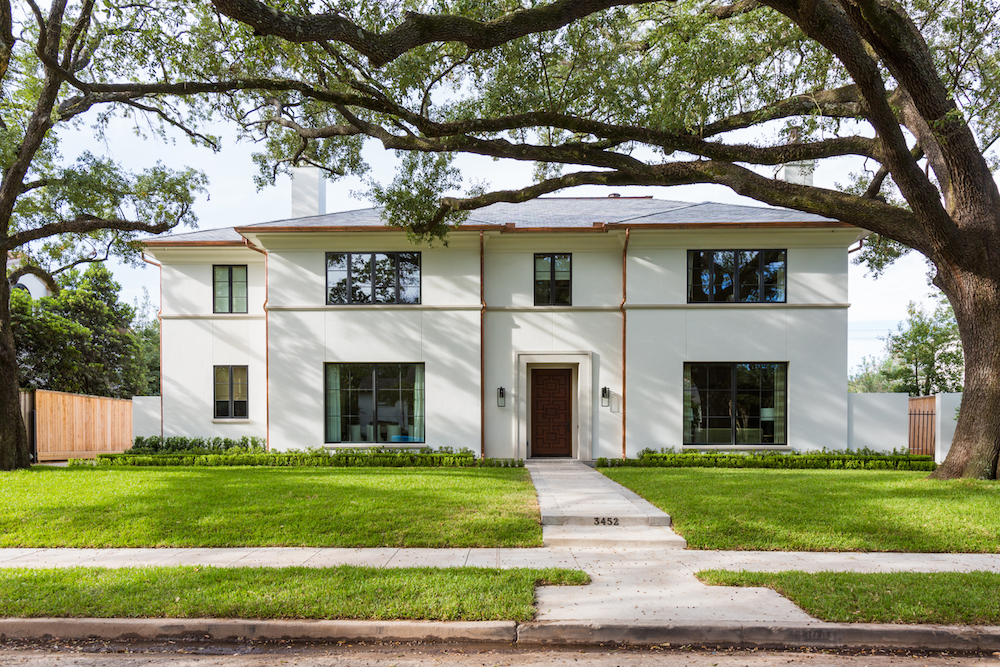
Read Also: A Strikingly Colourful Family Home Designed By Novogratz
SITTING ROOM
Upon entering the home, you are greeted by its two most formal spaces, a sitting room and dining room, each boasting singular styles tied together through architectural detailing.
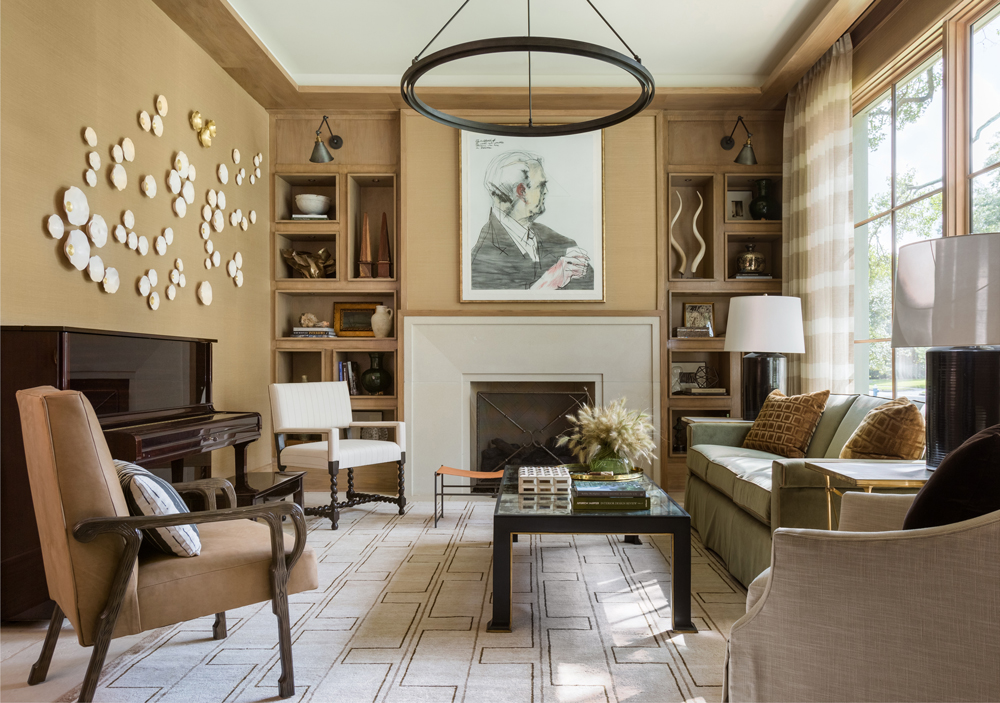
In the sitting room, a graphic portrait by Padaric Kolander is flanked by blocked shelving while dramatic rift-cut oak paneling and trim in a contemporary application are brought to life through the use of rich, earthy hues and bold textures and patterns.
Read Also: A New York Brownstone Townhouse With A Light, Open-Plan Interior
DINING ROOM
The dining room walls are adorned in a handcrafted Gracie wallpaper, lending a modern flair to an Old-World style.
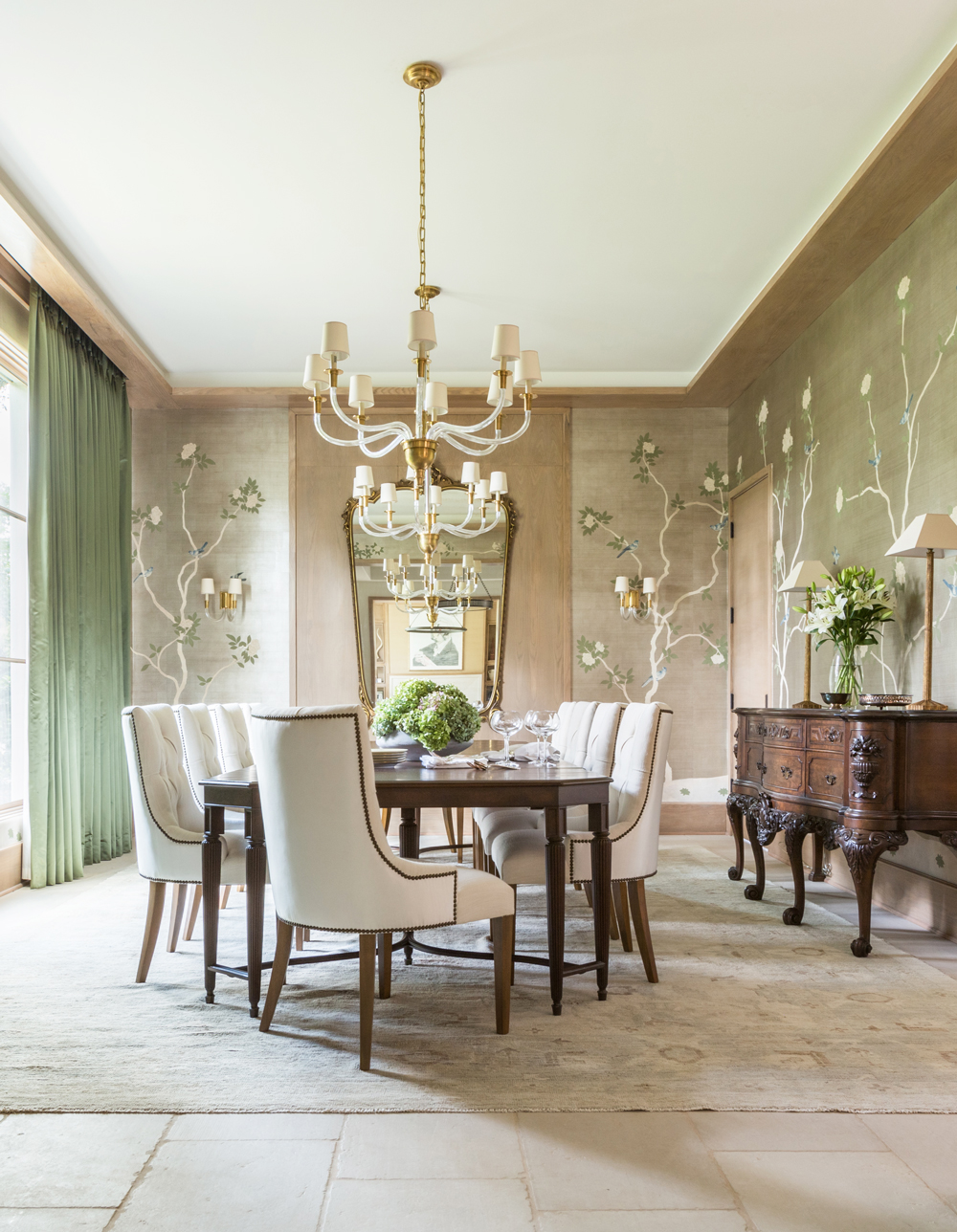
Read Also: Statement Dining Room Lighting
The Livingetc newsletters are your inside source for what’s shaping interiors now - and what’s next. Discover trend forecasts, smart style ideas, and curated shopping inspiration that brings design to life. Subscribe today and stay ahead of the curve.
Blown glass lighting with antique brass accents illuminates the sophisticated combination of vintage and modern design elements below.
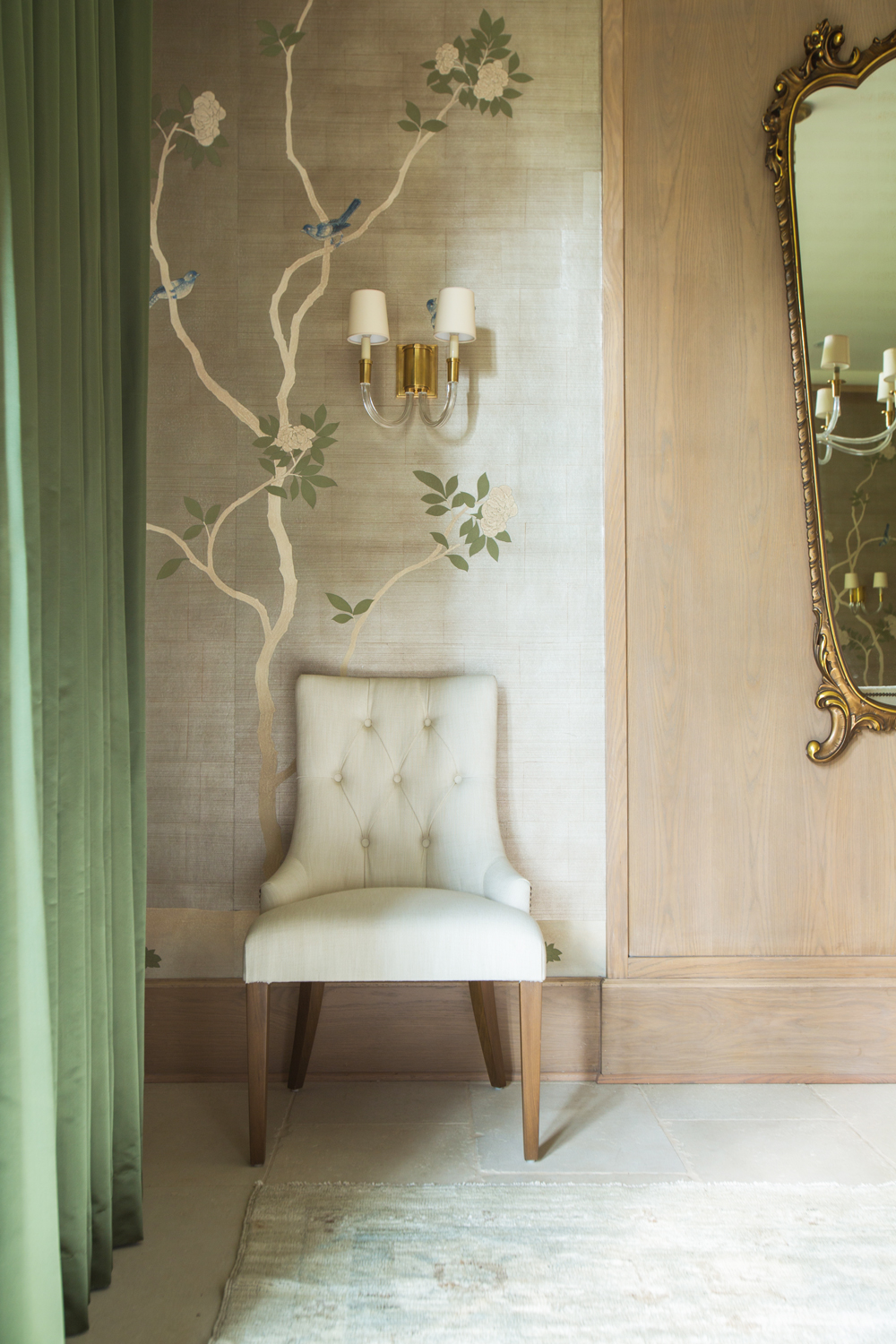
Read Also: Gorgeous Dining Room Wallpaper Ideas
HOME BAR
Directly off the dining room, a regal blue butler’s pantry with built-in wine storage and bar dazzles with exposed metal shelving, antique mirror detailing, and campaign style cabinets that are lined in polished nickel.
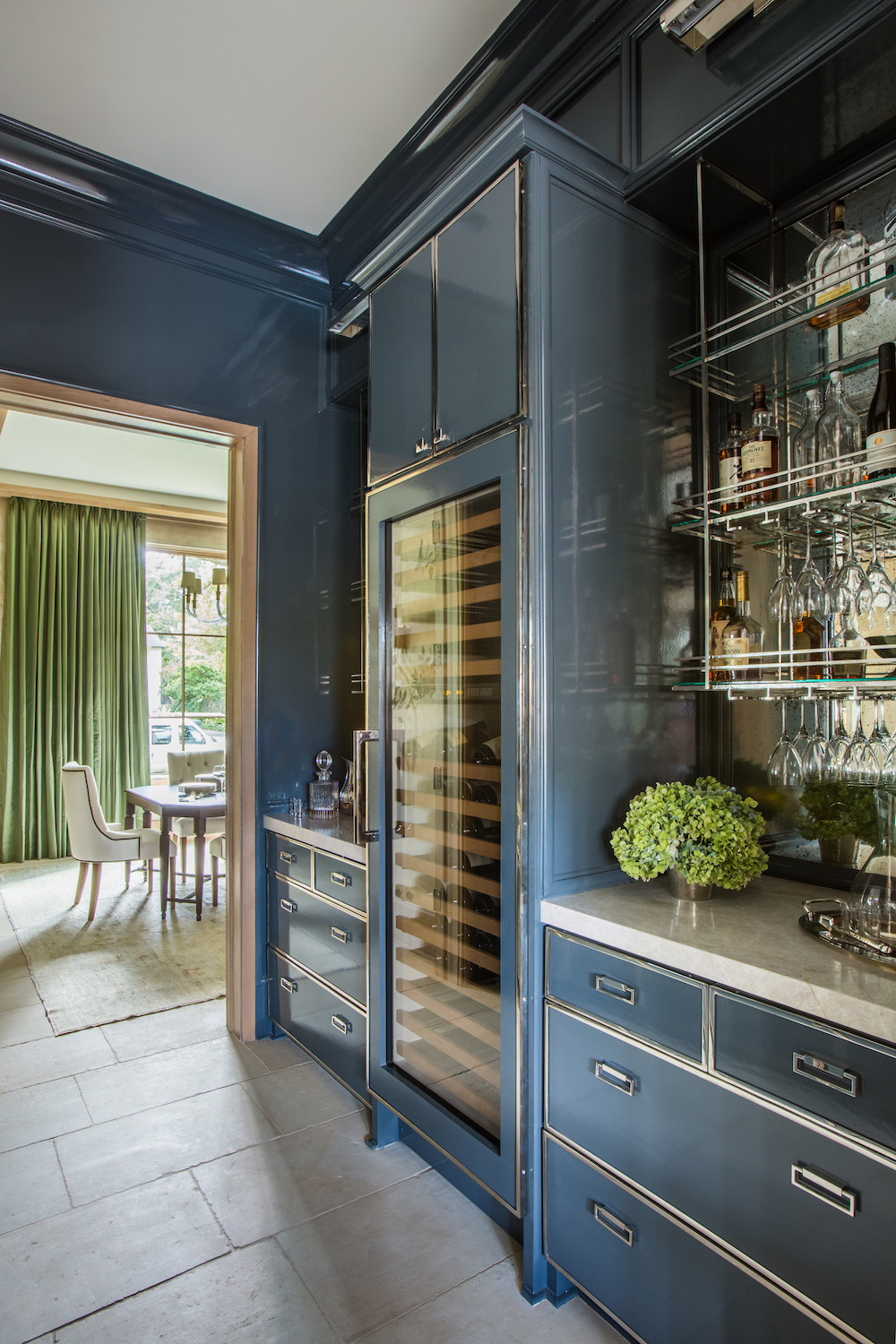
Read Also: Cool and Stylish Home Bars
The wall facing the pantry has a window through it, making it easier to hand drinks through to the kitchen, bar-style.
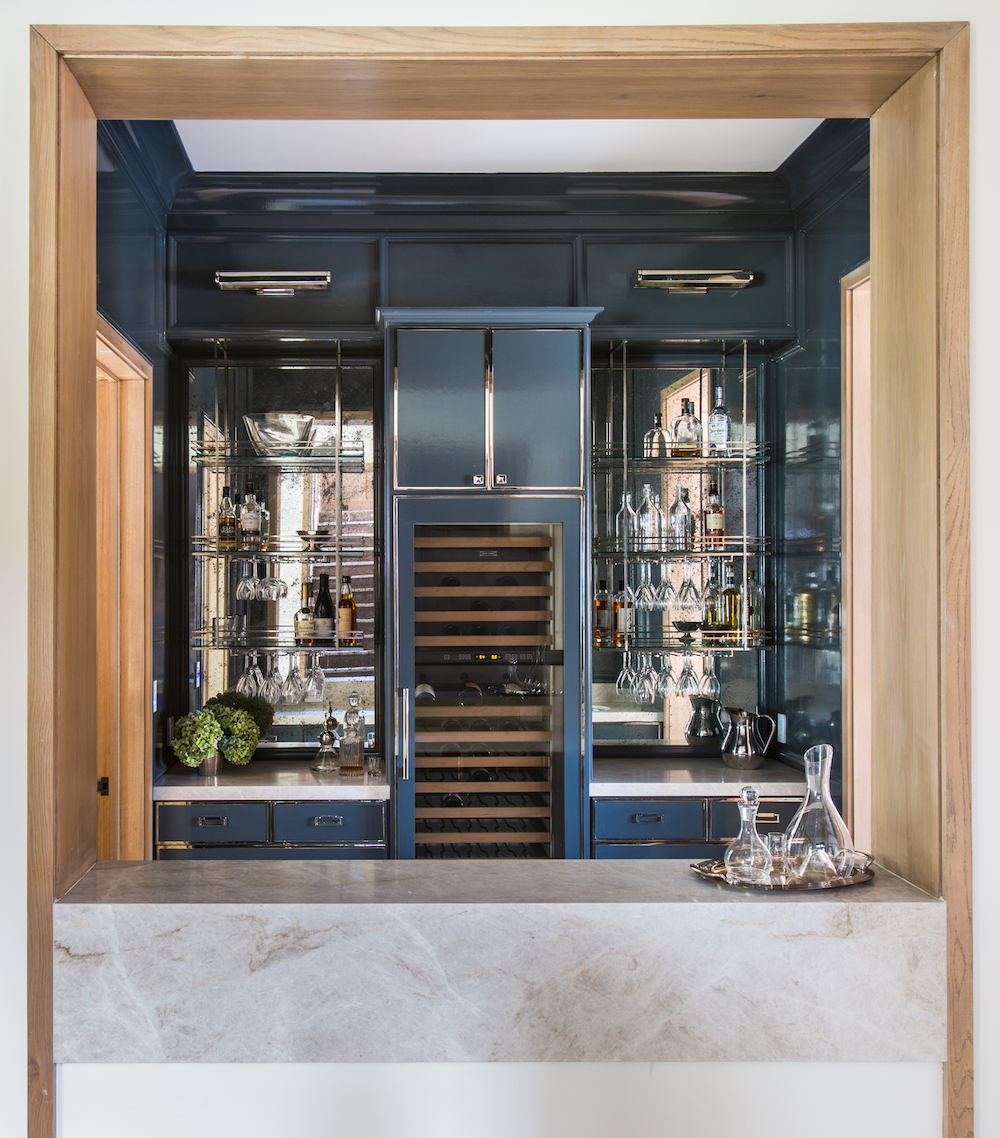
Polished nickel gallery lights set a dramatic tone, stylishly highlighting the spirits and barware below.
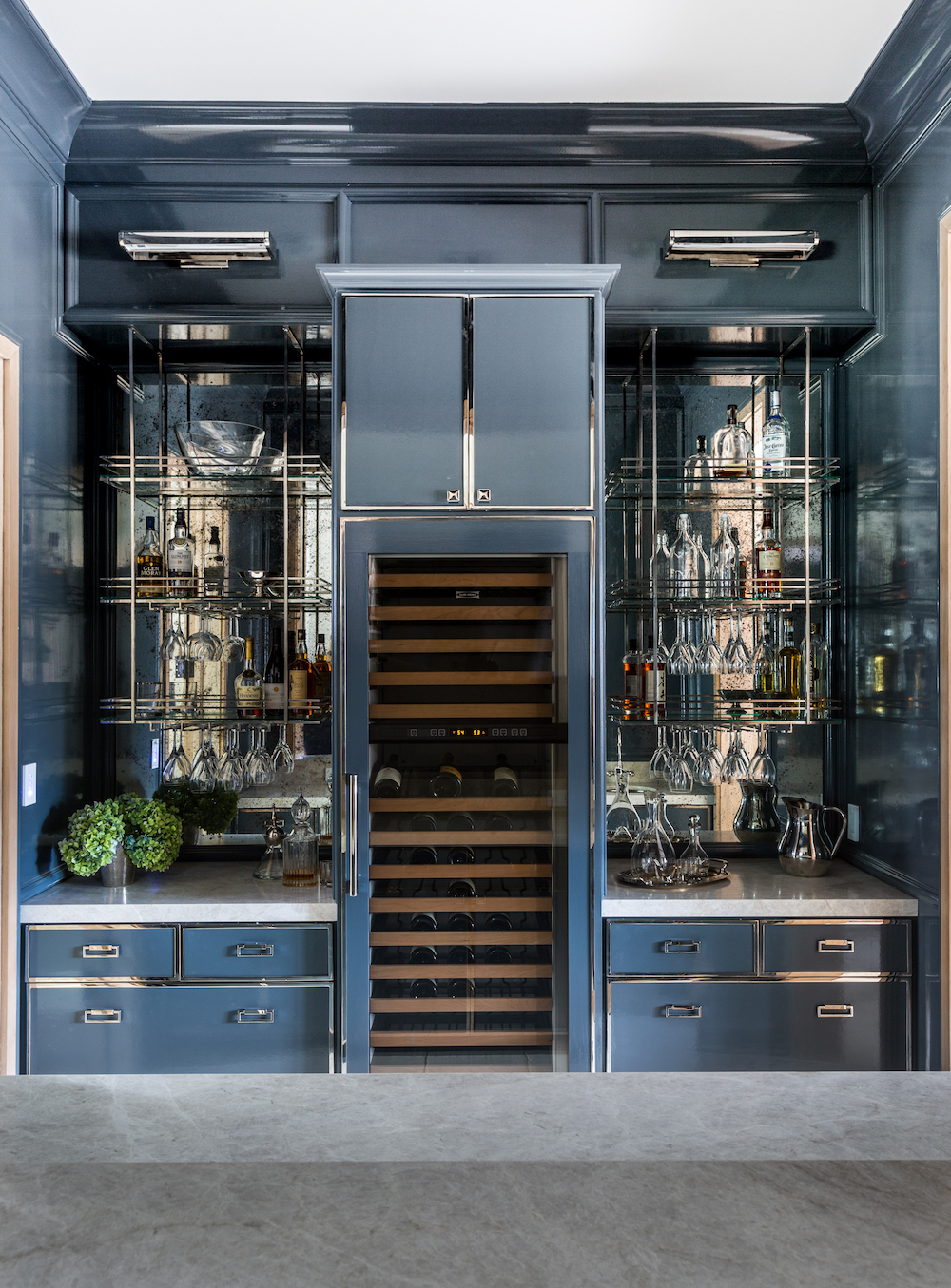
Read Also: Pantry Ideas: 20 Dreamy Kitchen Pantries
KITCHEN
The lightly stained rift cut oak detailing continues in the home’s busiest spaces, including the sun-soaked kitchen, dining space, and living room, where an open concept plan makes entertaining a breeze.
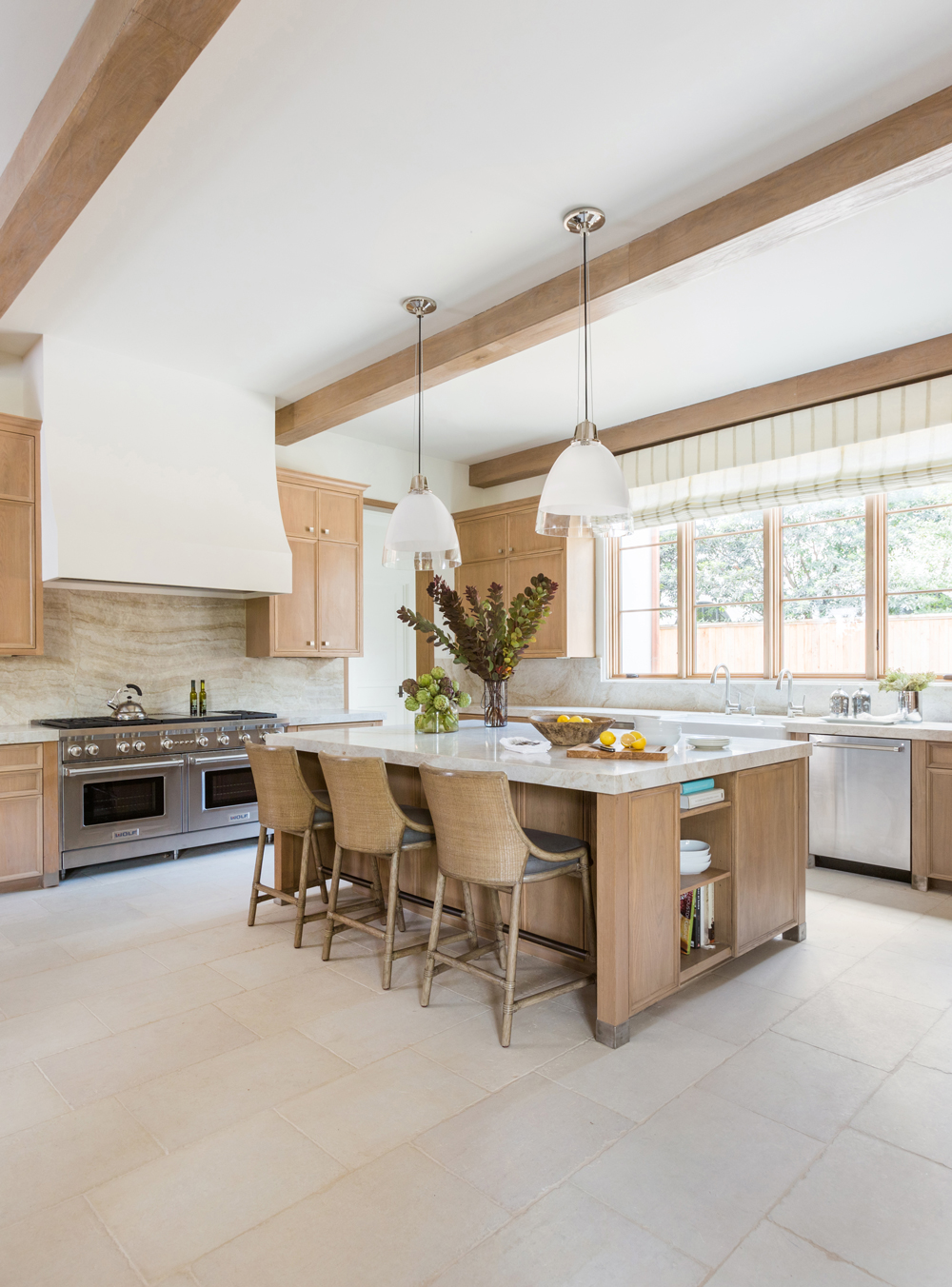
Read Also: Modern Kitchen Island Ideas
Sprawling Quartzite slabs serve up a chic workspace in the kitchen complemented by surrounding cabinetry that boasts an industrial style in the form of stainless steel accents.
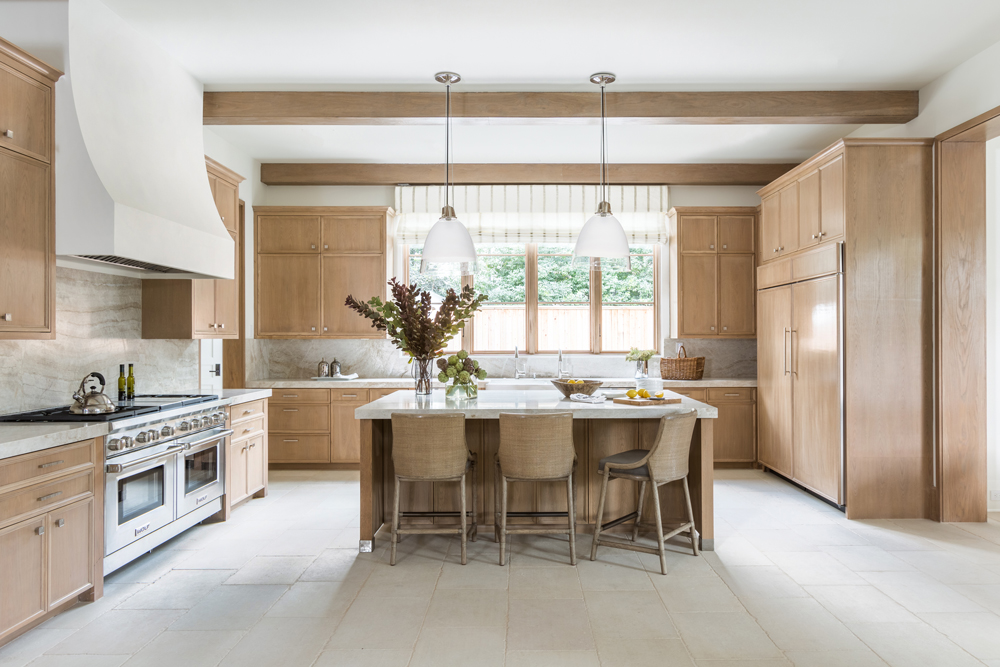
Read Also: Stylish kitchen island pendant ideas
In the dining space, a bold blue Tony Magar painting and heavy steel doors stand strong amidst an otherwise gentle, nature-inspired colour palette.
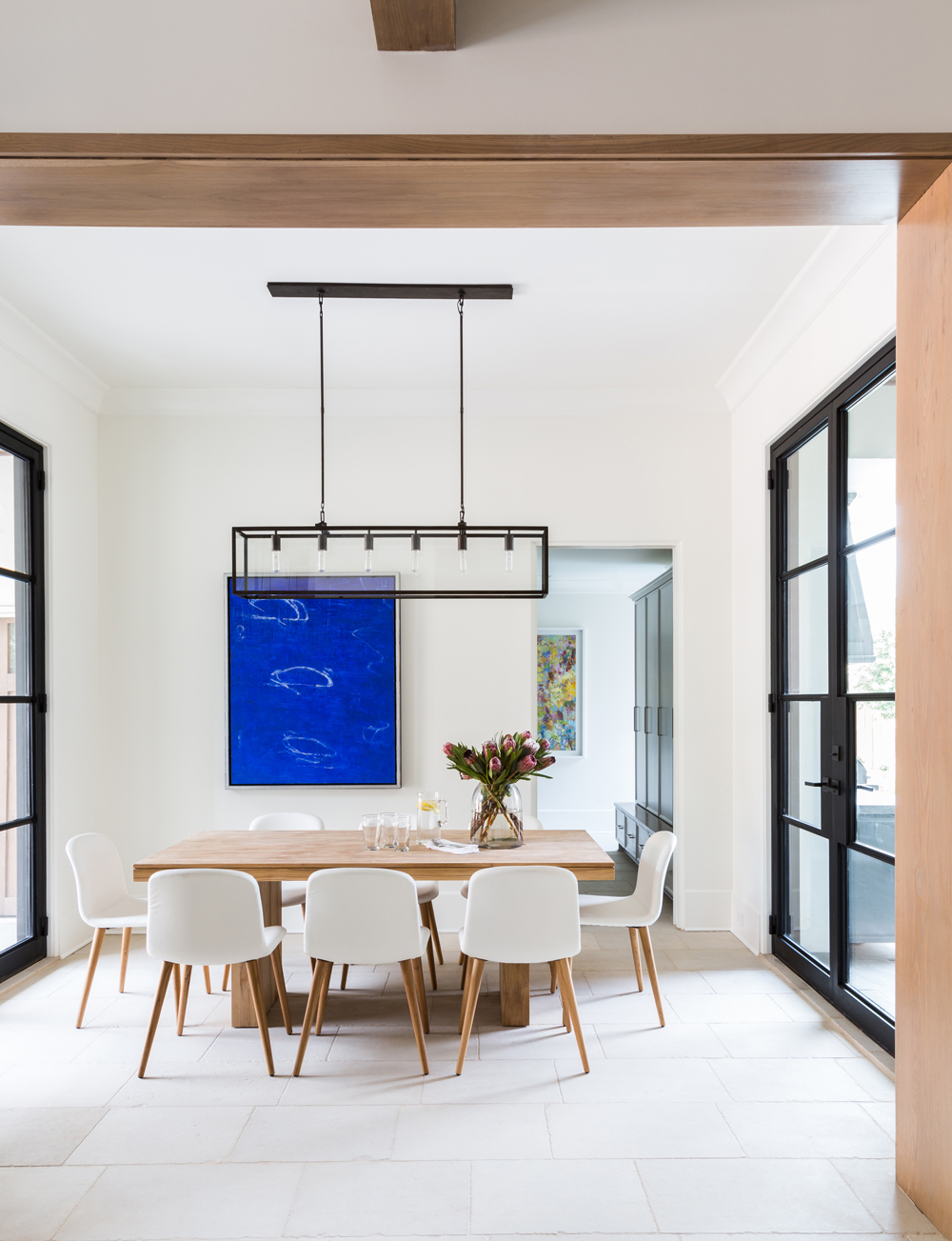
Read Also: Crittall-Style Doors, Windows And Room Dividers
LIVING ROOM
Steel doors flow through the adjoined living space where a cast stone fireplace wall with etched stone surround and a framed abstract sketch take centre stage.
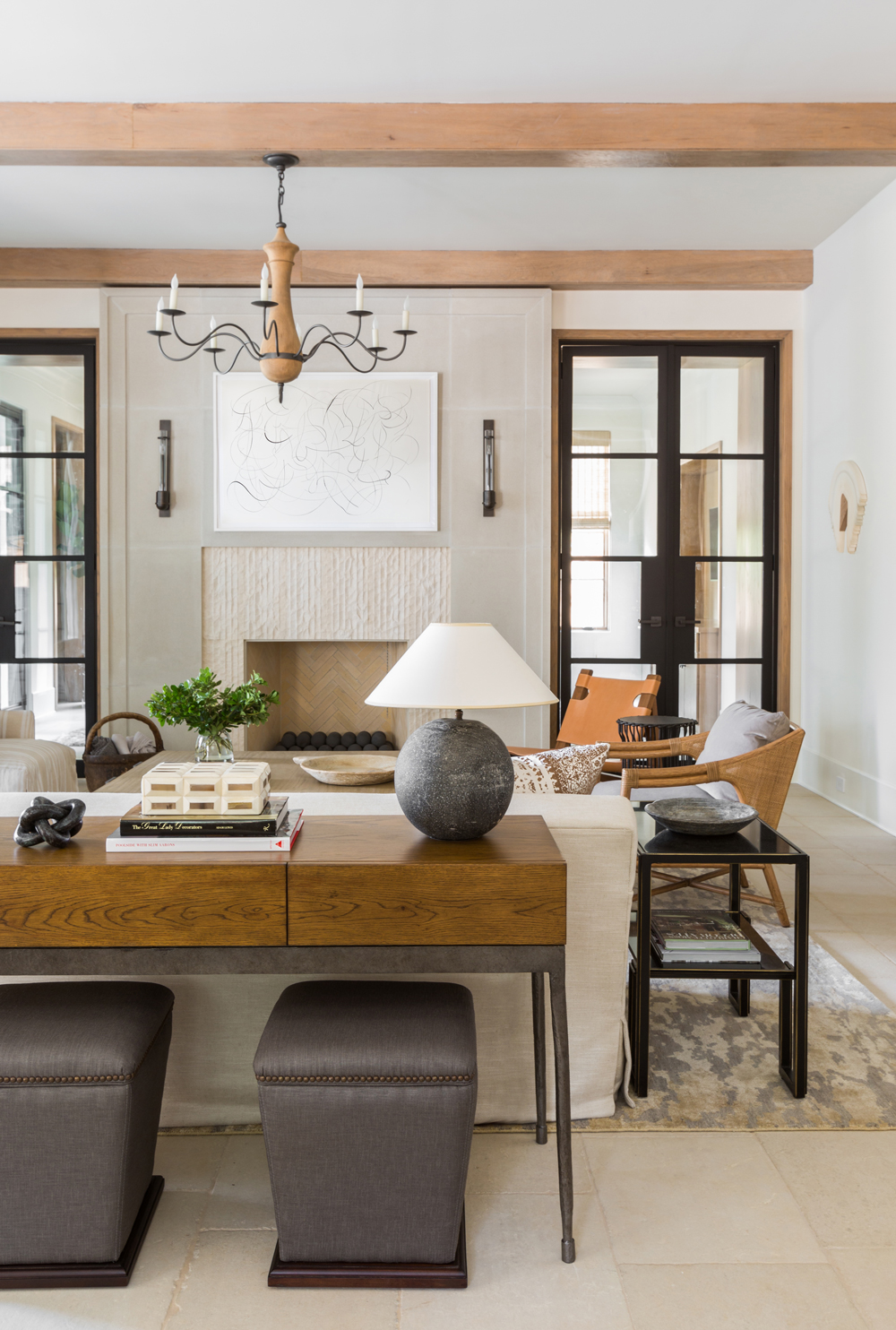
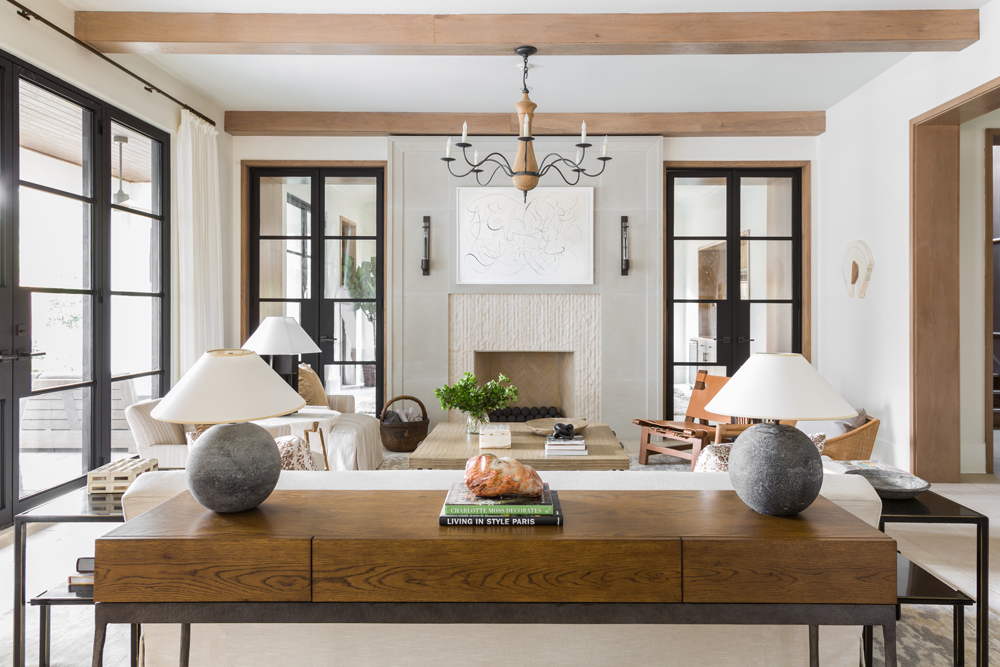
Read Also:Design Project: A Modern Cottage Conversion near Cheltenham in The Cotswolds
Antique furnishings live comfortably among modern pieces, including a custom hand scraped coffee table, lighting and furnishings from Formations, and seating from McGuire and Ralph Lauren.
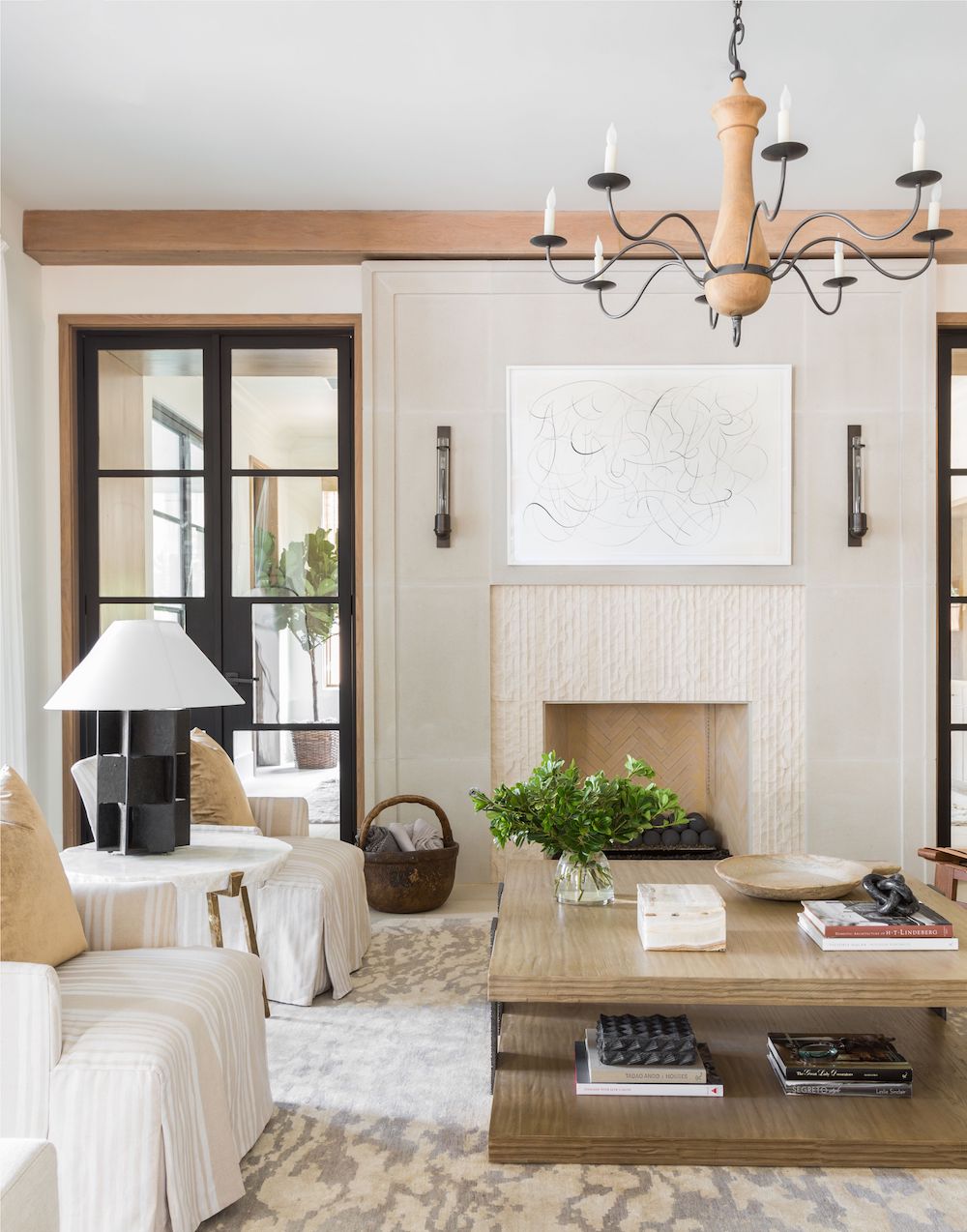
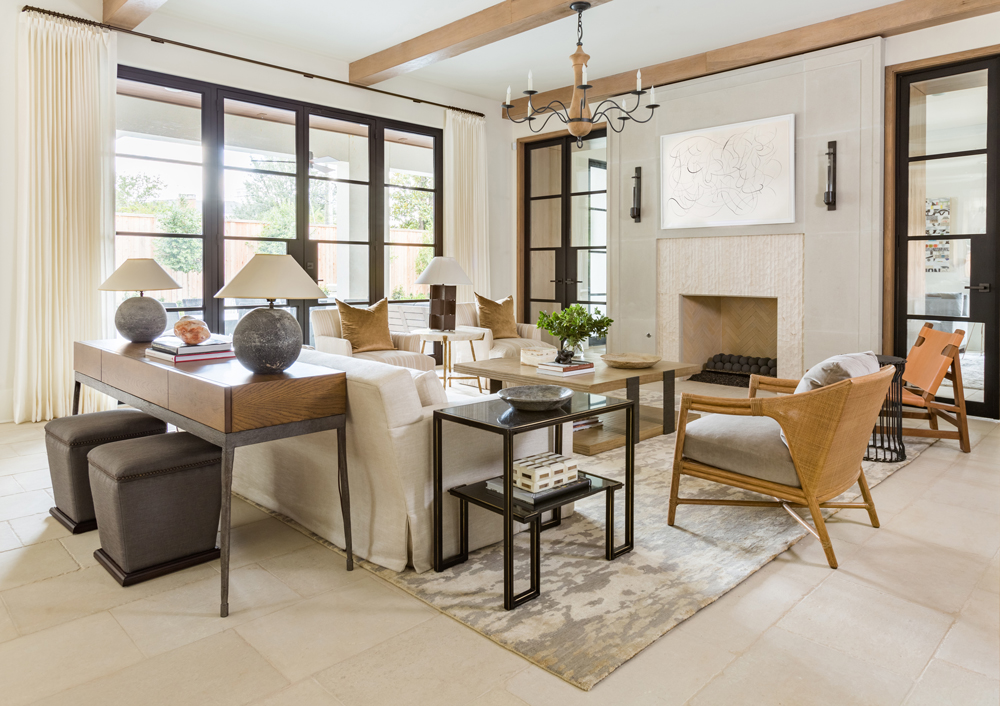
Read Also:Design Project: A Sun-Soaked Villa In The Hollywood Hills
CLOAKROOM
Charcoal marble countertops and polished nickel finishes create an elegant scheme in the cloakroom.
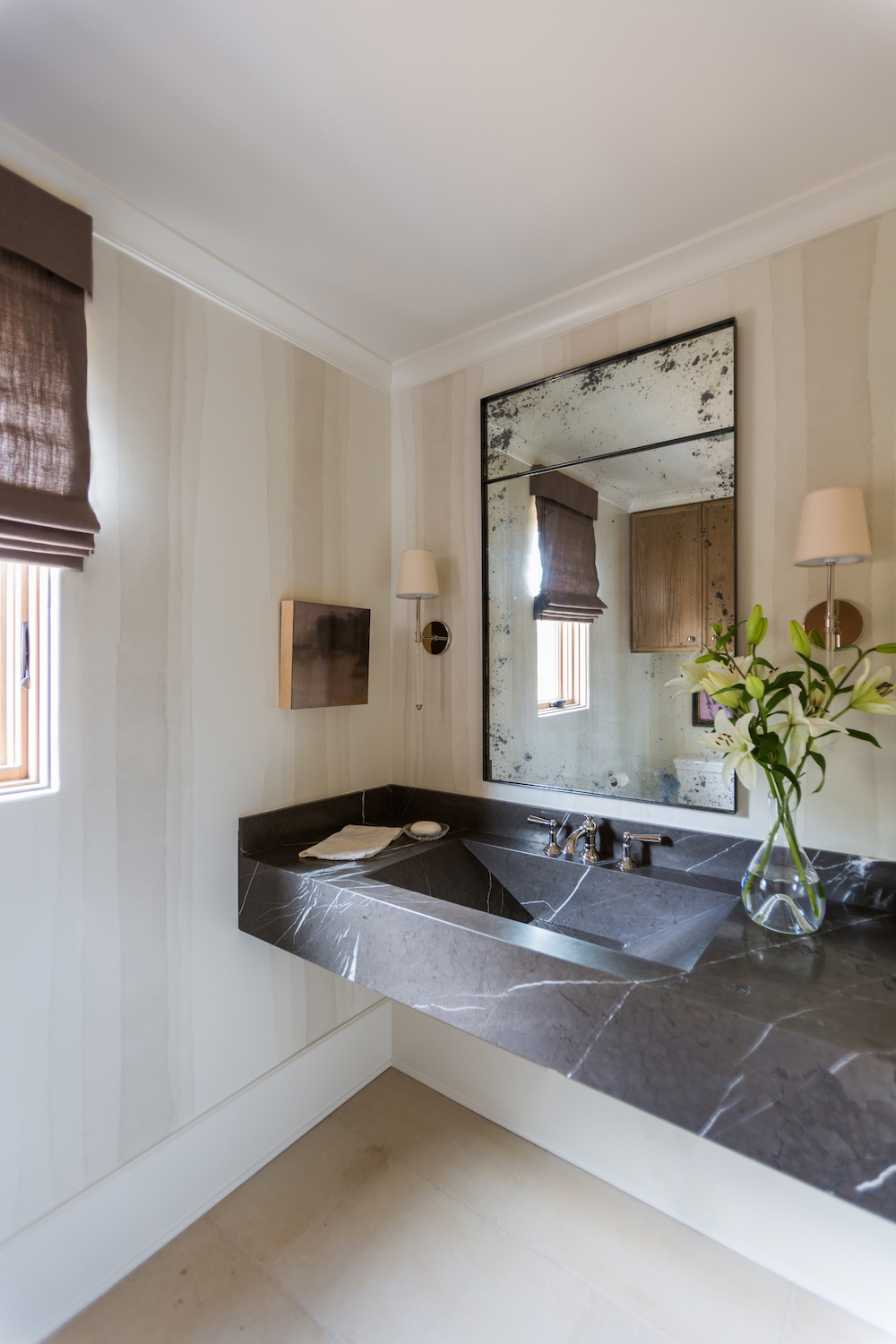
Read Also:Cloakroom And Powder Room Ideas
MASTER BEDROOM
In the master suite, majestic shades of blue continue to serve up contrast against the stained, contemporary wood paneling and trim.
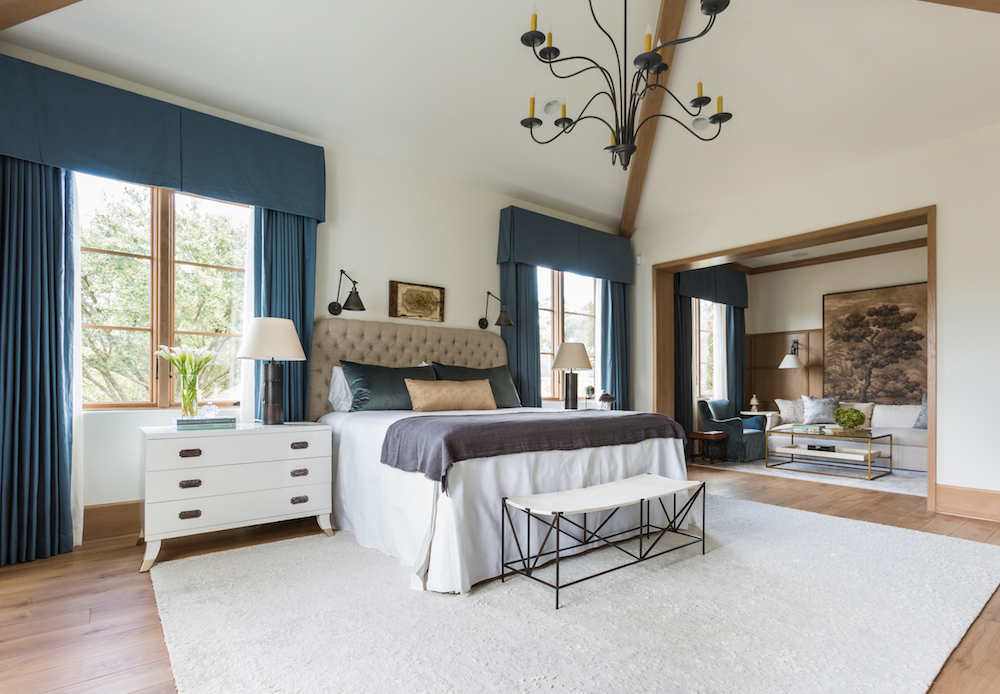
A custom hand painted tea stained painting from Gracie Studio playfully challenges balance in the sitting area.
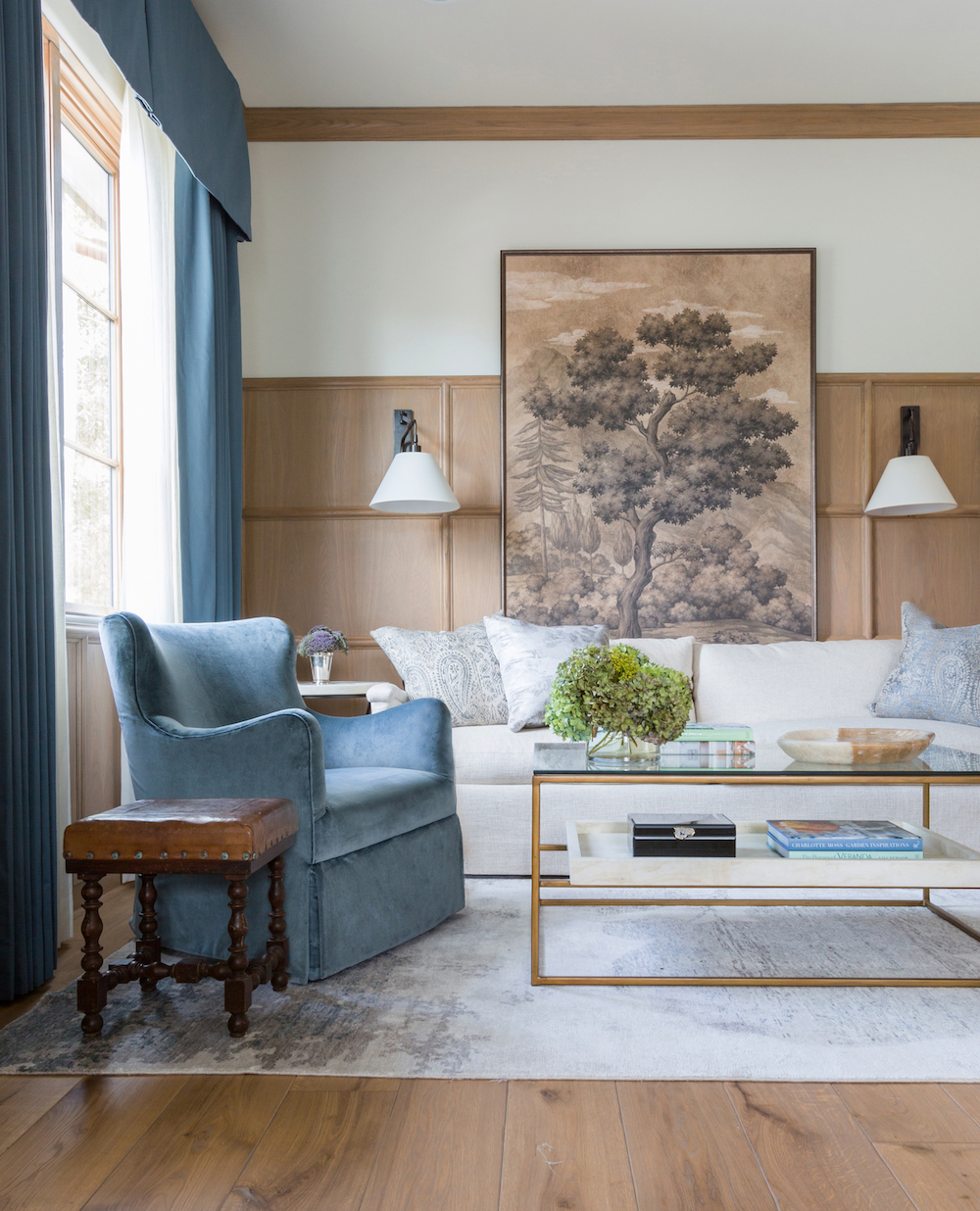
Read Also:Explore A Historic Farmhouse In Provence With Modern Rustic Interiors
BATHROOM
Honed vintage marble flooring in a herringbone pattern sets the stage in the bathroom where charcoal marble countertops and polished nickel finishes shine.
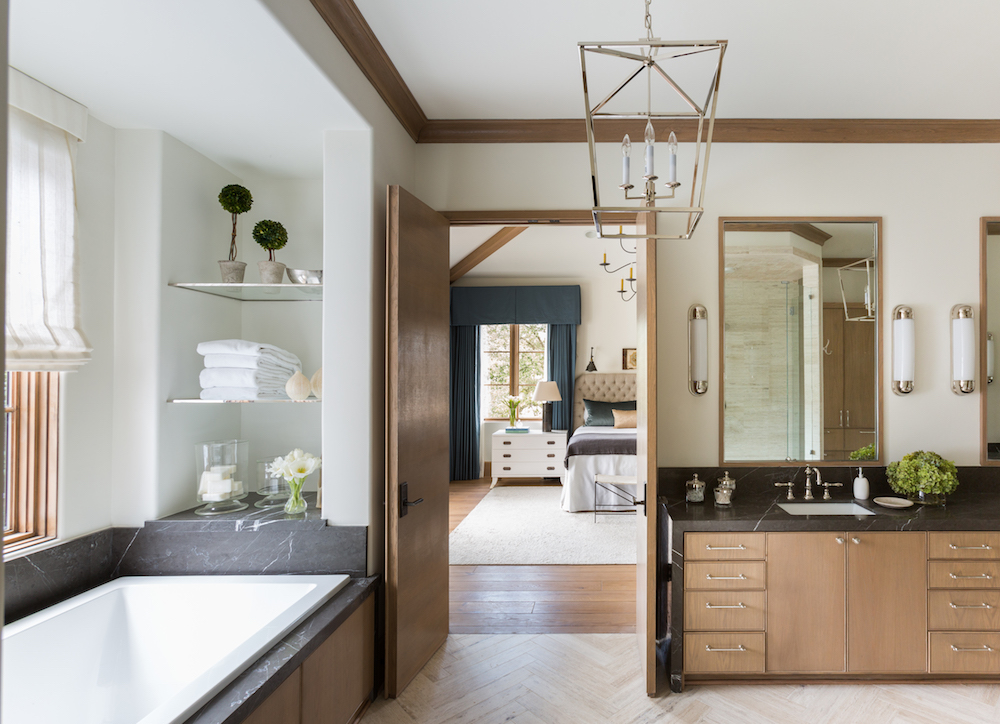
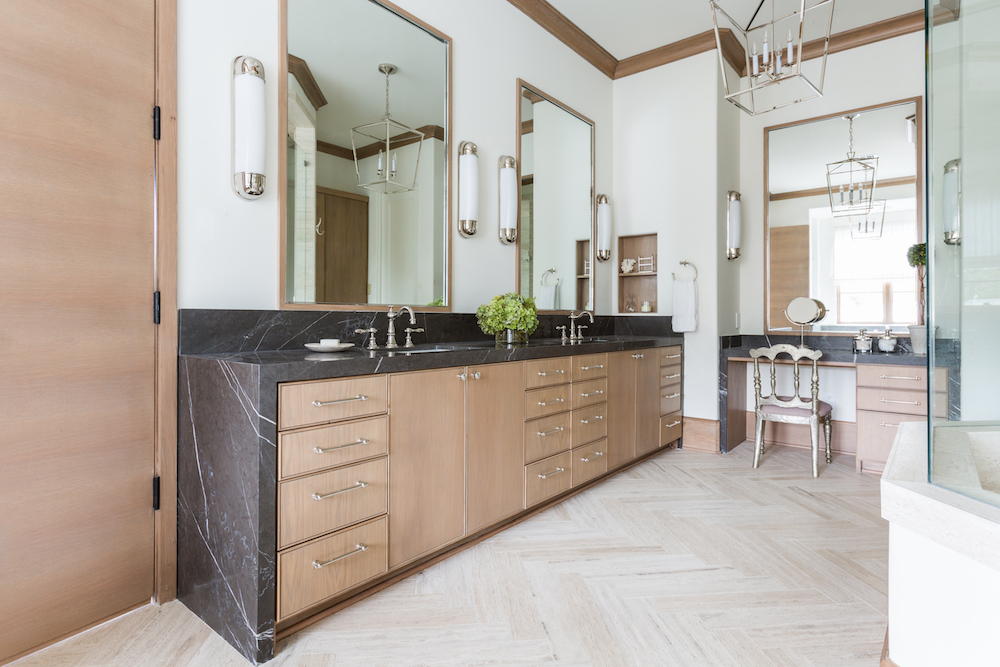
Read Also:Chic Marble Bathroom Ideas

Lotte is the former Digital Editor for Livingetc, having worked on the launch of the website. She has a background in online journalism and writing for SEO, with previous editor roles at Good Living, Good Housekeeping, Country & Townhouse, and BBC Good Food among others, as well as her own successful interiors blog. When she's not busy writing or tracking analytics, she's doing up houses, two of which have features in interior design magazines. She's just finished doing up her house in Wimbledon, and is eyeing up Bath for her next project.