Film director Tim Burton's jaw-dropping mansion boasts raw, industrial bones
The director used this Art Deco haven as a creative studio where he finished Dumbo for Disney in 2019

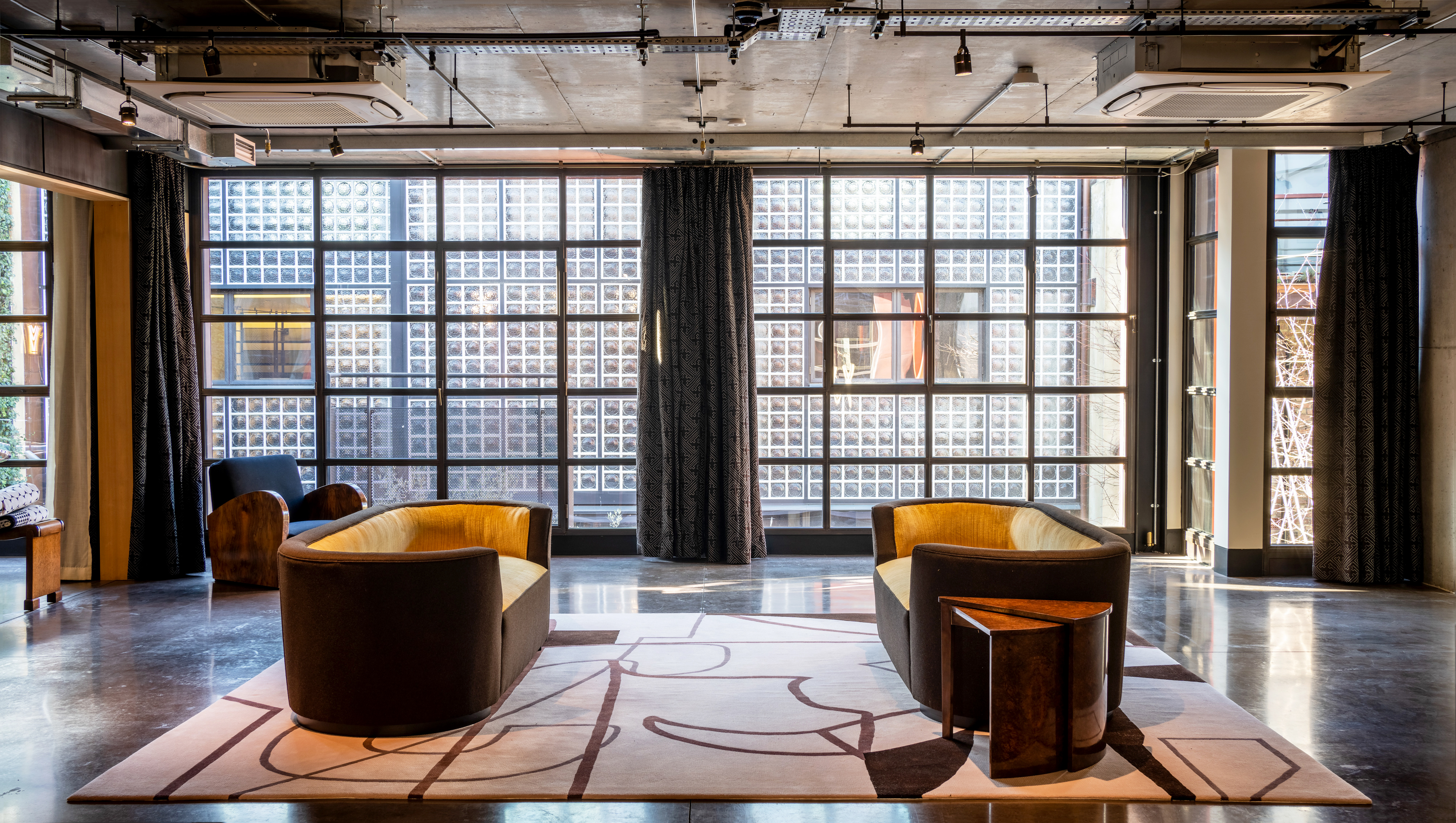
The Livingetc newsletters are your inside source for what’s shaping interiors now - and what’s next. Discover trend forecasts, smart style ideas, and curated shopping inspiration that brings design to life. Subscribe today and stay ahead of the curve.
You are now subscribed
Your newsletter sign-up was successful
The former home of esteemed director Tim Burton is currently listed for £20 million in the elegant Victorian district of Primrose Hill, London.
The home producer and director of Beetlejuice, Edward Scissorhands and Alice in Wonderland, rented the home, known as Eglon House, from 2016. During this period, he used a section of the modern home as a creative studio where he completed Dumbo in 2019.
Eglon House had a fascinating history, even before Tim Burton made his investment, as the site served as stables and barns, which were used to manufacture shell casings during World War I. Following its military heritage, the estate was turned into the globally- admired Mayfair Recording Studios throughout the 1970s. In that time, it welcomed the likes of David Bowie Oasis, Pink Floyd, and Tina Turner through its doors.
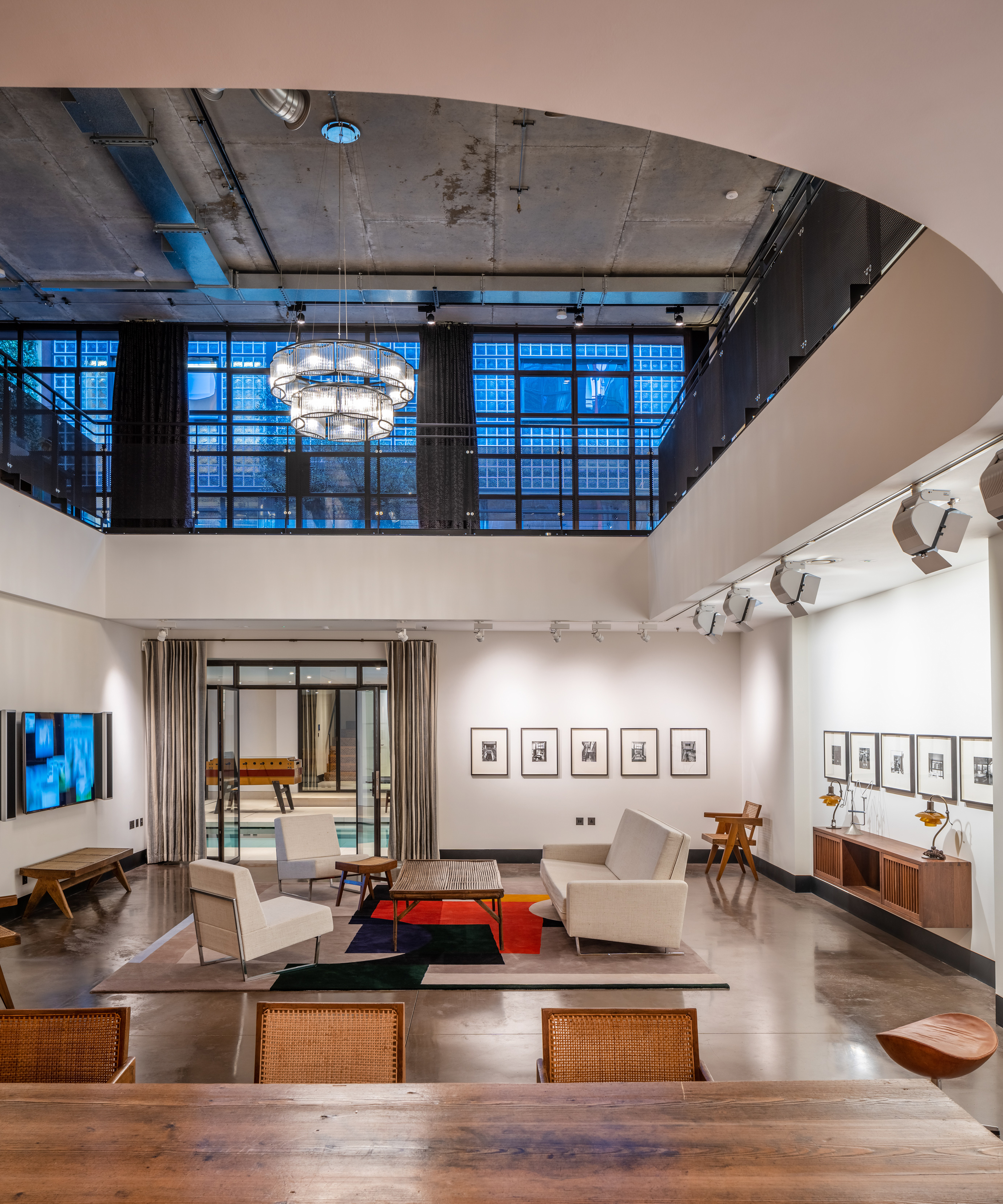
See: Living room ideas: 24 decorating tricks to inspire
Following this rich history, architect Chassay Last constructed Eglon House to mirror the design of Pierre Chareau's iconic Maison de Verre – meaning House of Glass – in Paris, France. Like Maison de Verre, the property showcases a striking early nineteenth-century design through its harsh glass blocks and steel features. These characteristics create a juxtaposition through its raw industrial elements and traditional and elegant features.
Though, despite reflecting the Parisian property, Eglon House was made by English craftsmen who gave the home its own quintessential signature through its luxe main staircase that is made from pitch-pine and grout mixed with Portland stone.
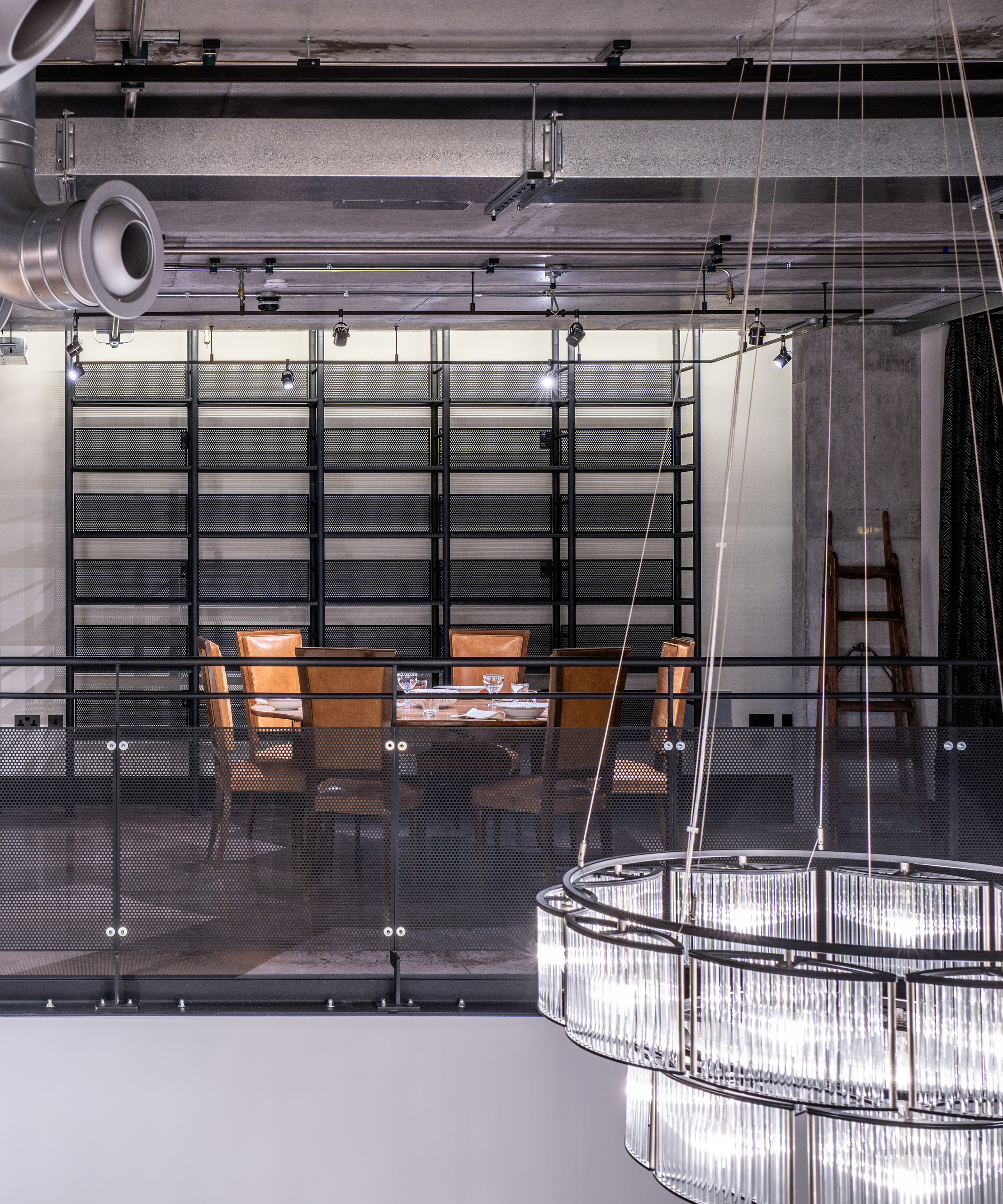
The property consists of two structures that sit opposite from each other across a private central garden courtyard. These buildings are adjoined at the lower ground floor level. Split into the east and west wing; the east section boasts the primary living spaces, including the vast kitchen space and the breakfast and dining room. Lower floors are brimming with a selection of alluring amenities, including a stylish purpose-built cocktail bar, a gym, and a chic swimming pool that doubles as a cinema room. This was Tim Burton's home, after all.
The Livingetc newsletters are your inside source for what’s shaping interiors now - and what’s next. Discover trend forecasts, smart style ideas, and curated shopping inspiration that brings design to life. Subscribe today and stay ahead of the curve.
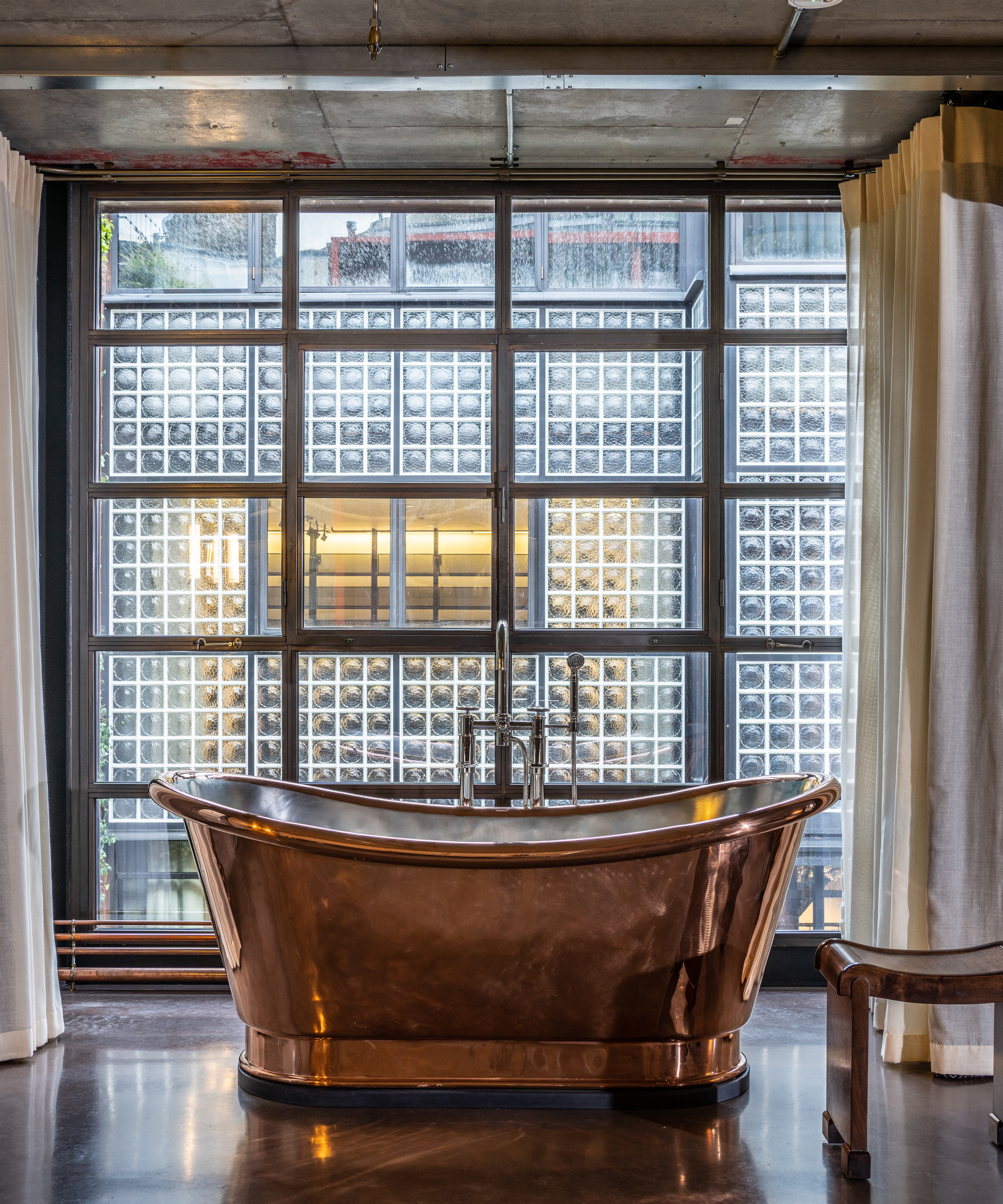
See: Master bathroom ideas: 19 stunning design ideas for a dreamy master bathroom
Among its five bedrooms, the first floor of the east wing is also home to the master bedroom suite. Meanwhile, across the courtyard, the west wing further emphasizes the refined Art Deco aura and includes a double-height living room, kitchen, and a therapeutic courtyard. The remaining bedrooms can be discovered in this glittering east wing
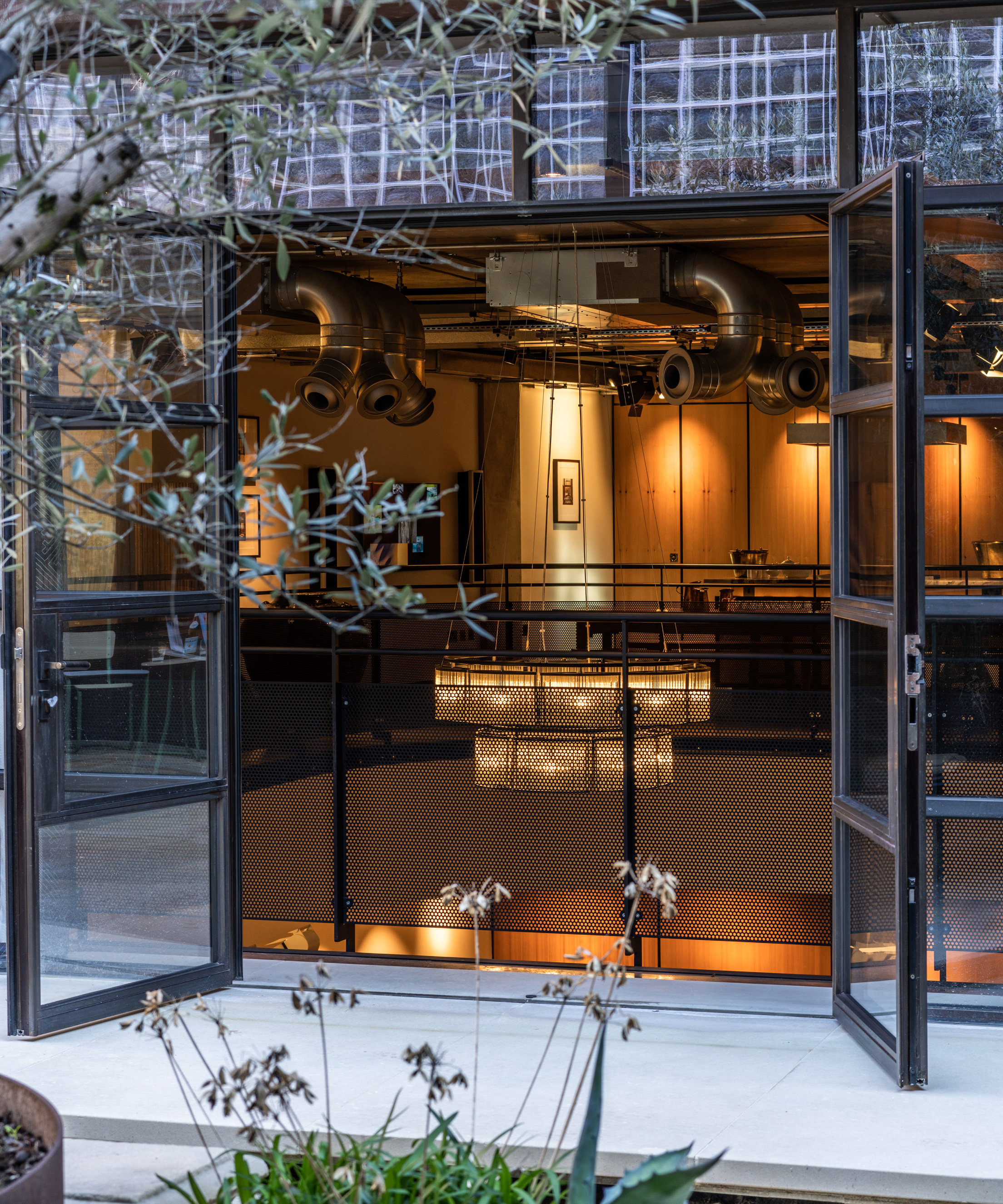
Across the courtyard, the nostalgic west wing oozes with a sophisticated Art Deco ambiance, with its ground floor that includes a double-height living room, kitchen area, and a therapeutic courtyard. The west wing is complete with a further three bedrooms, one of which has a large walk-in closet.
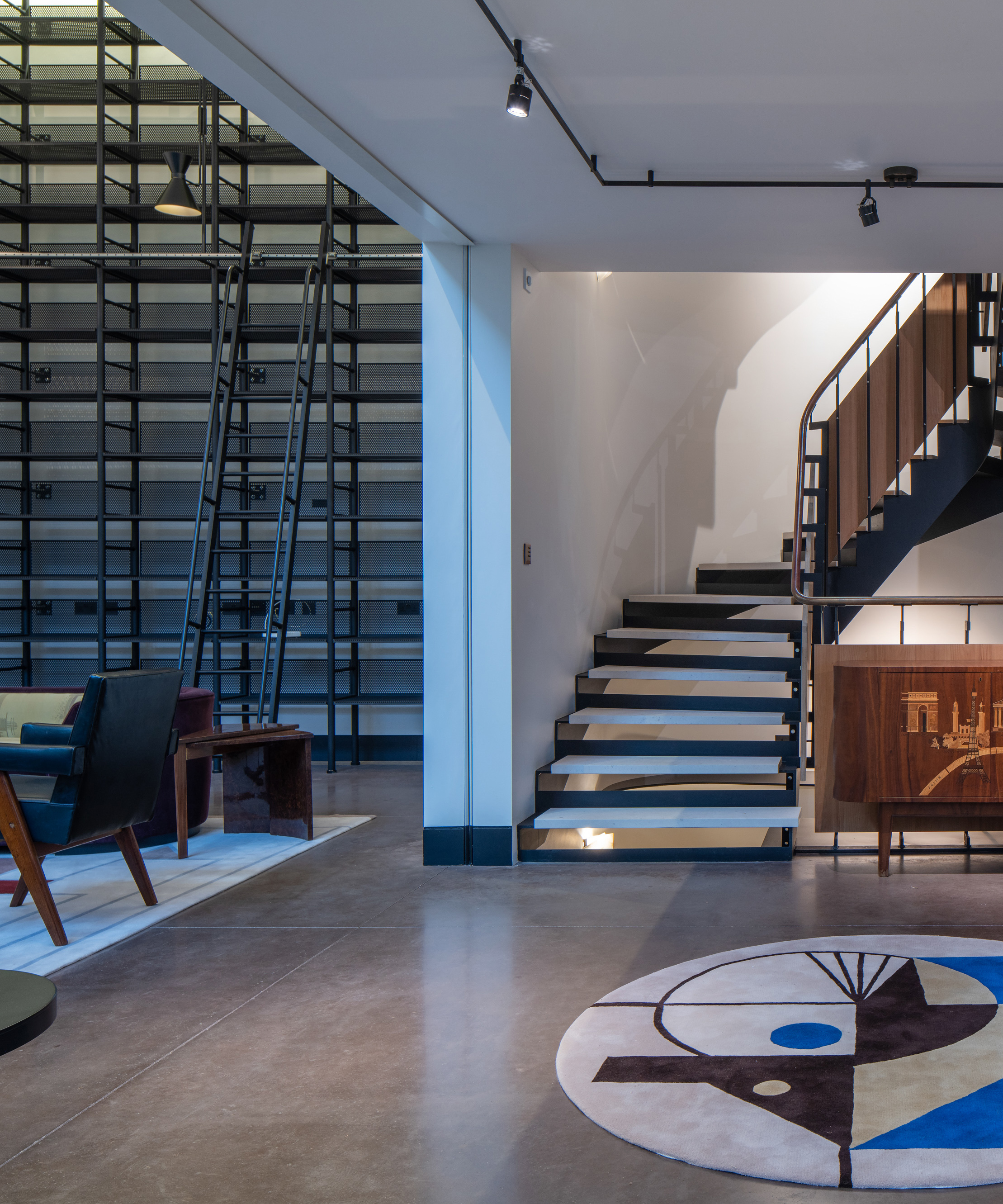
Howard Kayman, Associate Director at Aston Chase, who holds the listing, shares: 'There is a prescience in the design of Eglon House in how it meets the demands of the world we now find ourselves in. It combines large lateral studio spaces with intimate residential parts and successfully blurs the boundary between the two. Director Tim Burton lived and worked in the space for several years, basing his creative studio there for the production of his Dumbo remake. A space like this is a rarity in Prime Central London.'
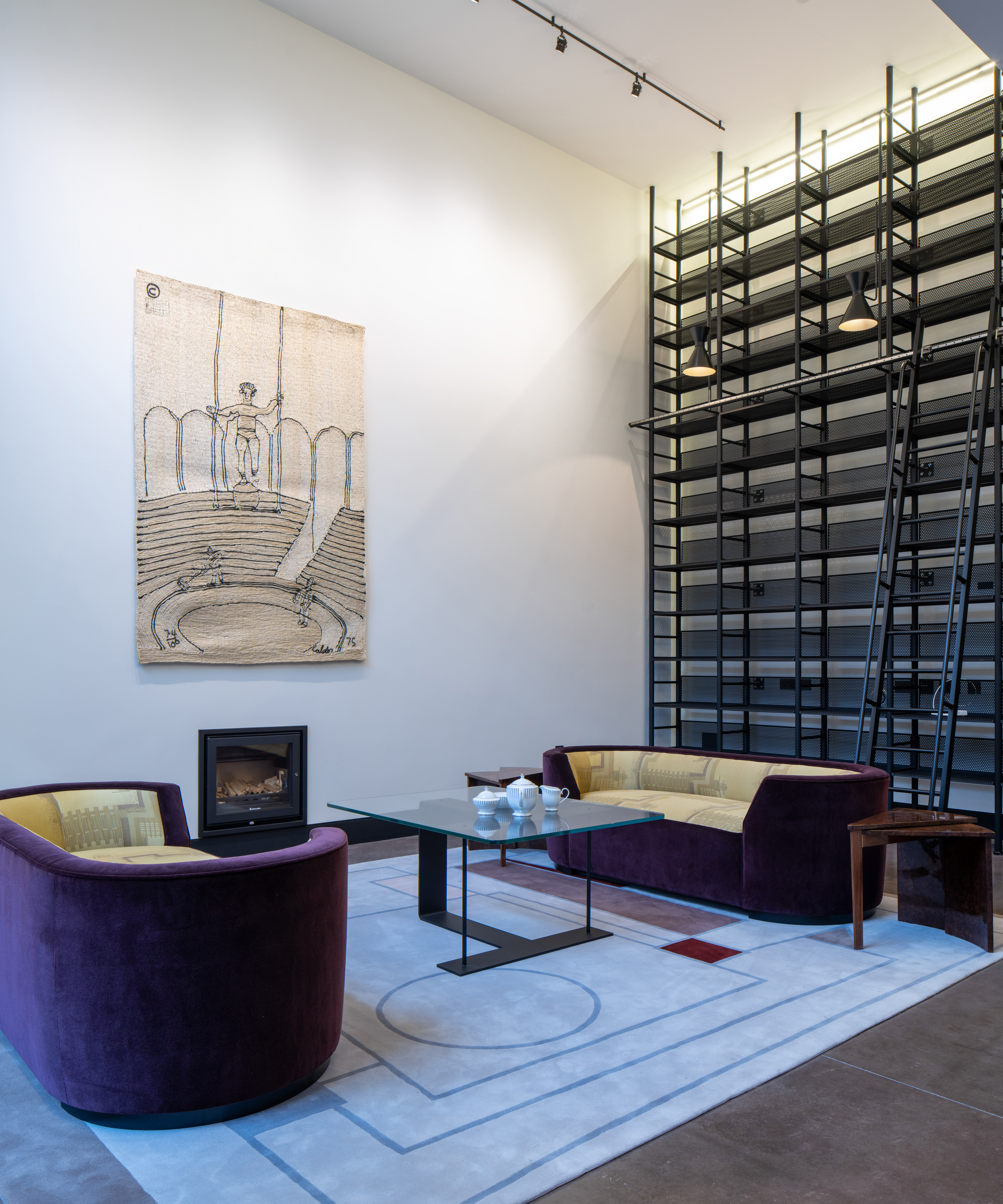
See: See Inside A Pattern-Filled Family Home In Primrose Hill
Designer Russell Sage, responsible for the property's continental-inspired interiors, added that working on the home 'with such a collaborative team of designers and highly skilled makers was a positive experience.'
'Having the chance to use fabrics designed by Henry Moore and re-execute some of Pierre Chareau's furniture was an excellent, rare opportunity. I love the house because it finds the ideal balance and fluidity for living and working environments that weave in and out of one another effortlessly; so much more important in the world we now find ourselves,' Russell adds.
Who will follow Tim Burton’s footsteps and make Eglon House their home? Only time will tell.

Megan is the Head of Celebrity Style News at Homes & Gardens. She first joined Future Plc as a News Writer across their interiors titles, including Livingetc and Real Homes, before becoming H&G's News Editor in April 2022. She now leads the Celebrity/ News team.
Before joining Future, Megan worked as a News Explainer at The Telegraph, following her MA in International Journalism at the University of Leeds. During her BA in English Literature and Creative Writing, she gained writing experience in the US whilst studying in New York. Megan also focused on travel writing during her time living in Paris, where she produced content for a French travel site.
Megan currently lives in London, where she relocated from her hometown in Yorkshire. In her home, she experiments with interior design trends and draws inspiration from the home decor ideas she observes in her everyday work life. Her favorite pieces include her antique typewriter and her expansive collection of houseplants. When she isn’t writing, she is browsing London’s coffee shops and bookstores to add to her ever-growing library, taking over the open shelving in her apartment.