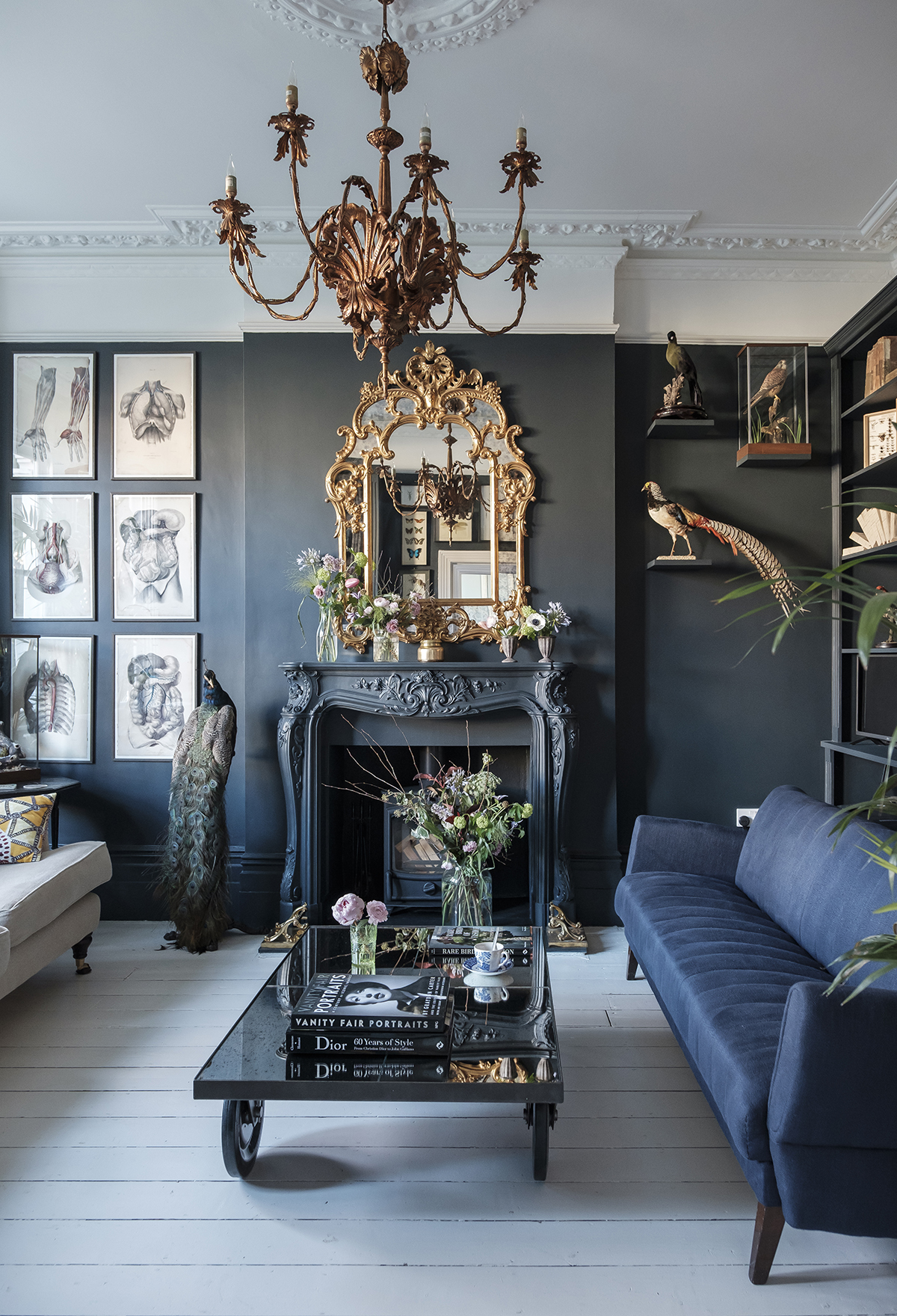
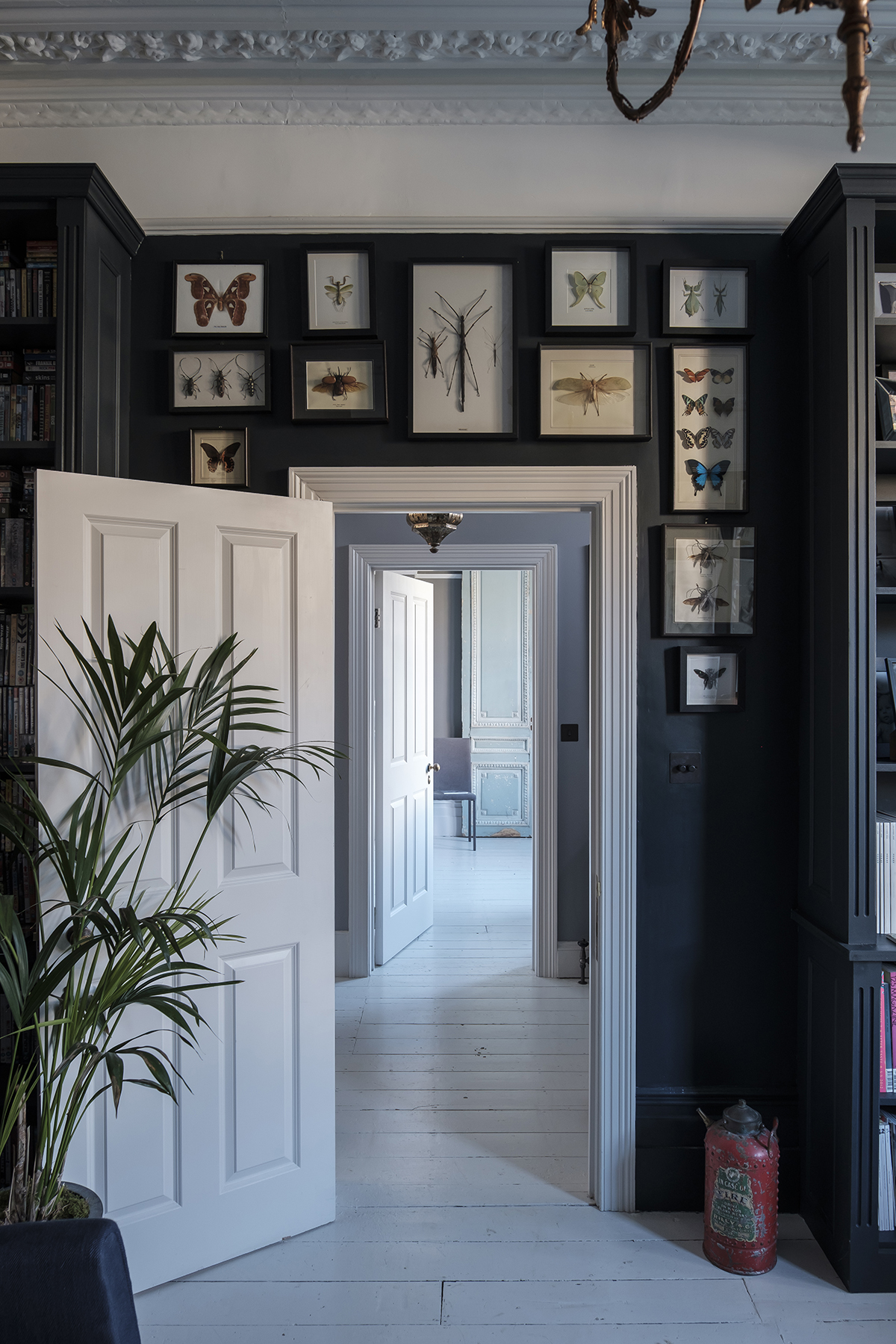
THE PROPERTY
A five-bedroom, double-fronted Victorian villa in southwest London. The modern home a living room, kitchen-diner, dining room, sunroom, playroom and WC on the ground floor. The first floor has three bedrooms, one with an en-suite shower room, a family bathroom and study. The attic floor houses the dressing room and storage.
See more chic modern homes
LIVING ROOM
A little bit macabre, a little bit moody; that's the vibe of this modern gothic home. This is about more than adding a coat of Down Pipe to the walls and buying a fancy chandelier. The house is full of design decisions that, in fashion terms, take it from the equivalent of a ready-to-wear dress to a couture creation.
Black-and-white monomania is given an adrenaline shot with unexpected colour injections, while details like gilt mirrors, taxidermy peacocks and anatomy prints on the walls honour the era of the property and its original features in a quirky, individual way.The result is a working family home with an industrial edge.

The feathers of the taxidermy birds glow as brightly as the gilt mirror against the dark grey walls. At night, it looks cosy and in the day, it feels fresh because of the white on the ceiling and floor.
A deceptive, yet clever flourish is the fire surround in the living room, which appears original, but was specially commissioned. Even the flower displays, by florist Rebel Rebel, provide a touch of tangled Dickensian romance.
See Also: Elegant Living Rooms Ideas
The Livingetc newsletters are your inside source for what’s shaping interiors now - and what’s next. Discover trend forecasts, smart style ideas, and curated shopping inspiration that brings design to life. Subscribe today and stay ahead of the curve.
KITCHEN
In this plain, pantry-style kitchen the drama is in the detail – the factory-style lights; the subtle gleam of polished wood, marble and plaster; and the painted windows add definition.
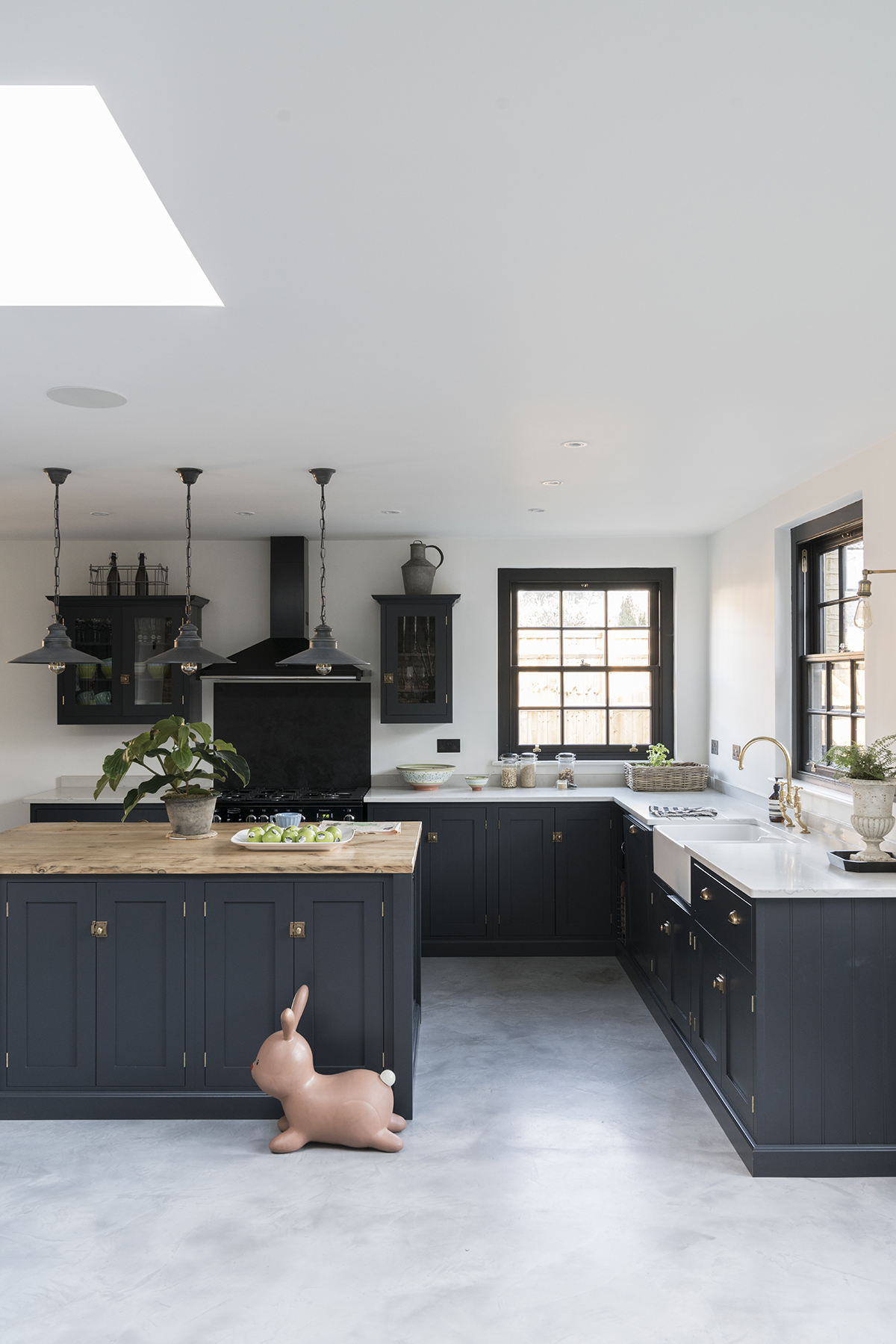
The exposed brick wall in the kitchen, with its whispers of old paint apparently flaking off, is actually a new addition.That juxtaposition of polished-plaster floor, brick and the crystal chandeliers is magic.The surfaces were made bespoke by Chris Brandler, using timber reclaimed from across Europe.
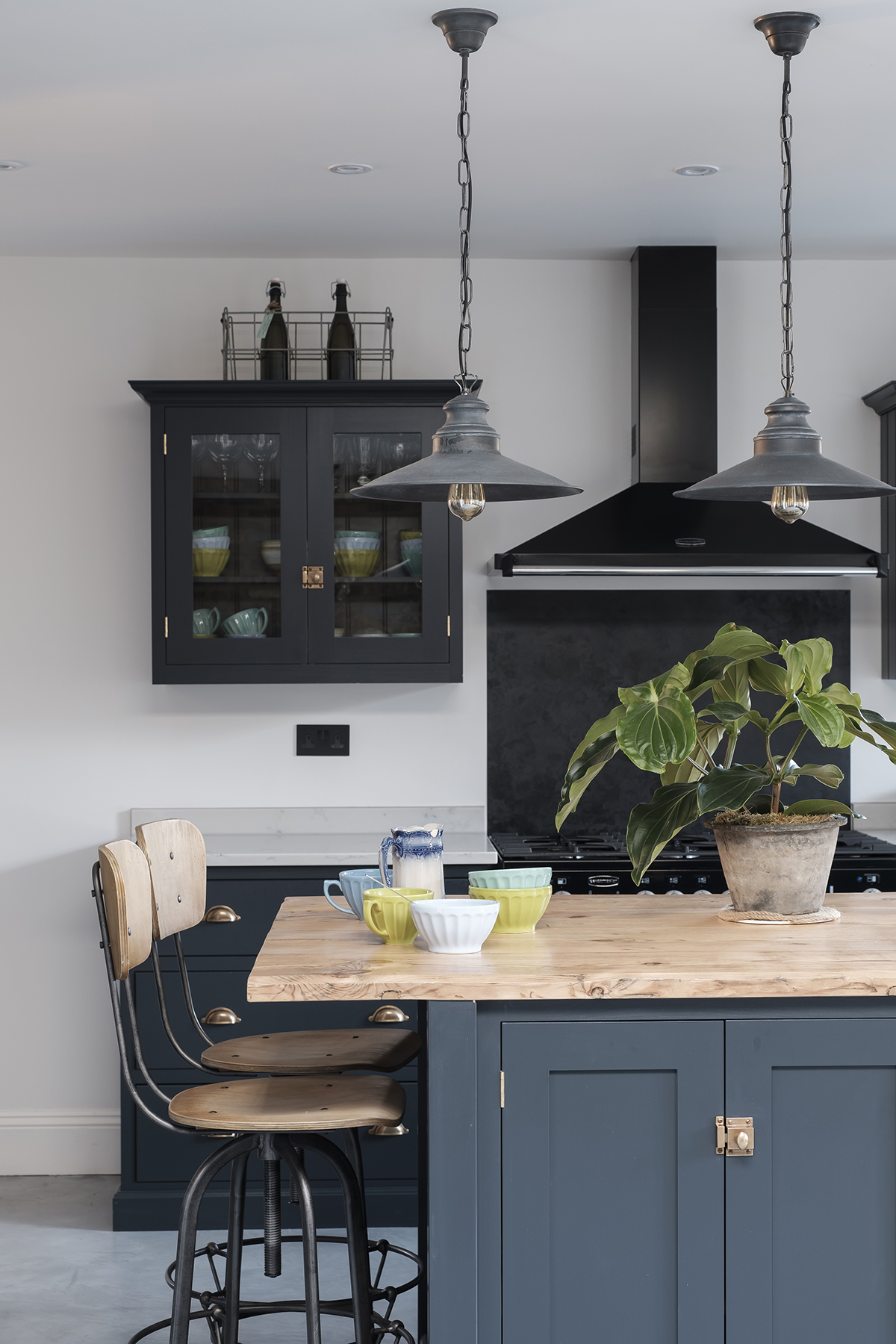
KITCHEN DINER
The kitchen flows into an informal dining area, where three chandeliers hang in front of an exposed brick wall, excellent inspiration for statement dining room lighting ideas.
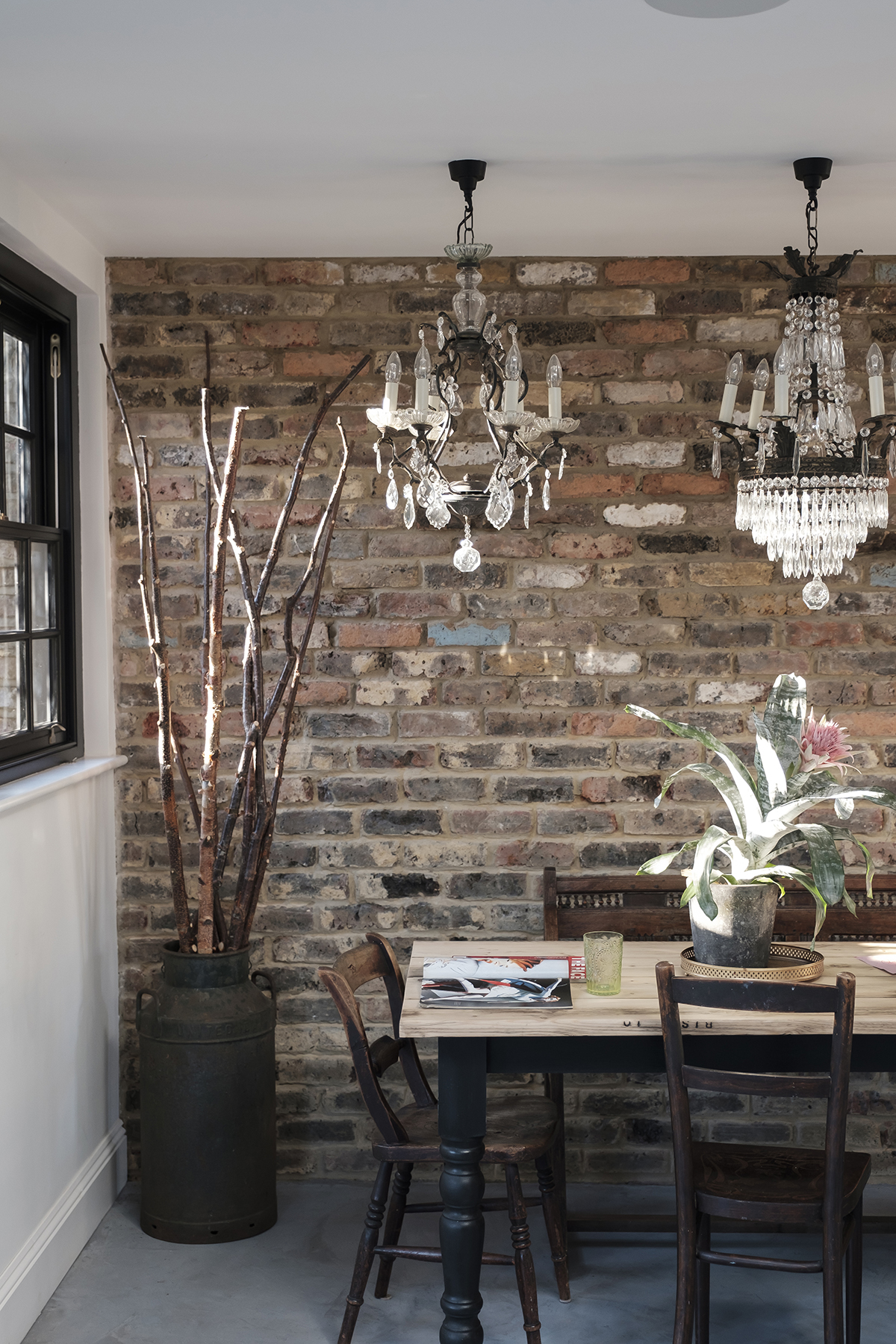
HALLWAY
This opulent, oversized internal door was especially created, fusing traditional wood panelling reclaimed from an 18th-century Polish house with grills sourced from an architectural salvage yard on the Isle of Wight.
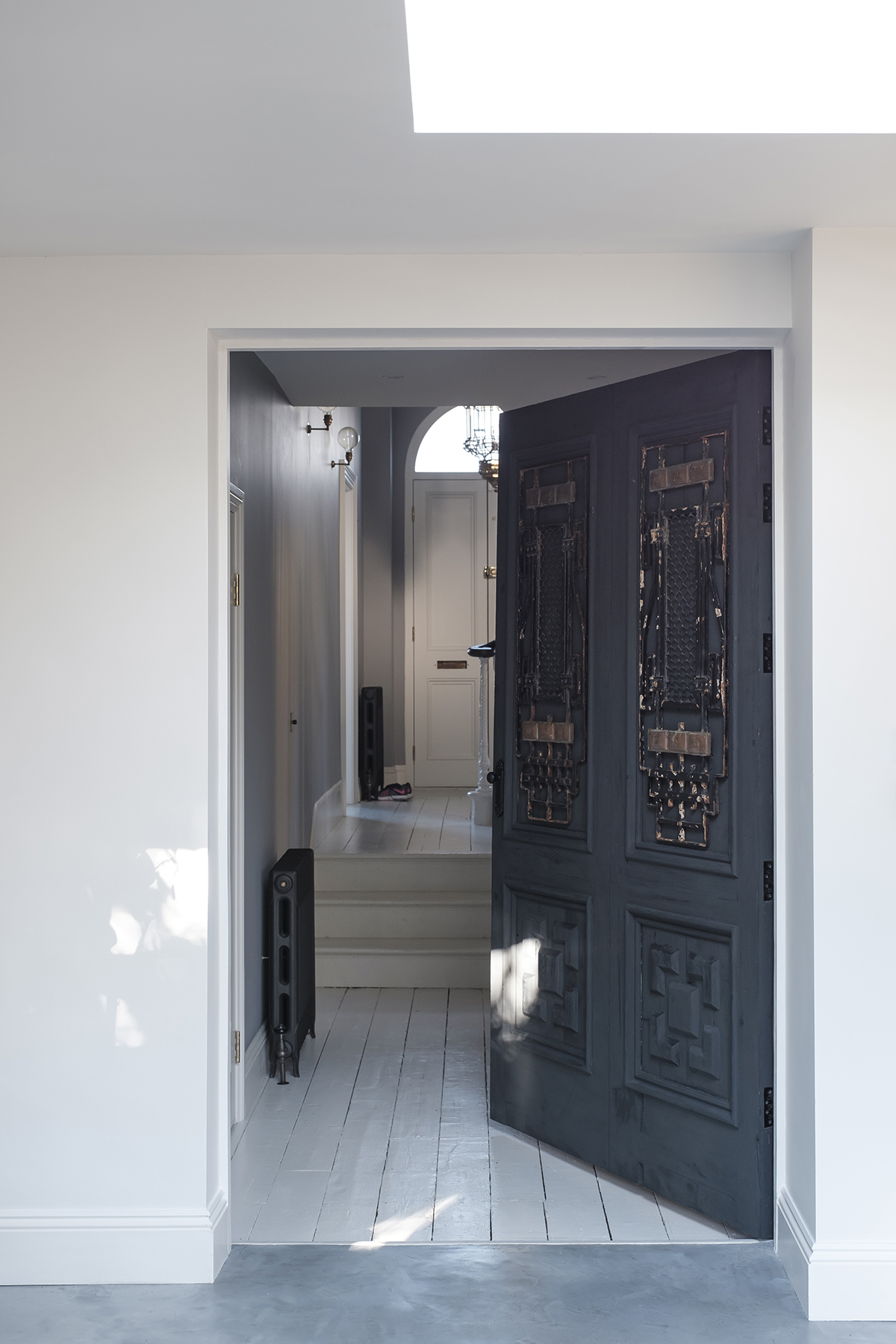
DINING ROOM
The contrast of plain painted floorboards with period plasterwork is plain with blue-blood style.
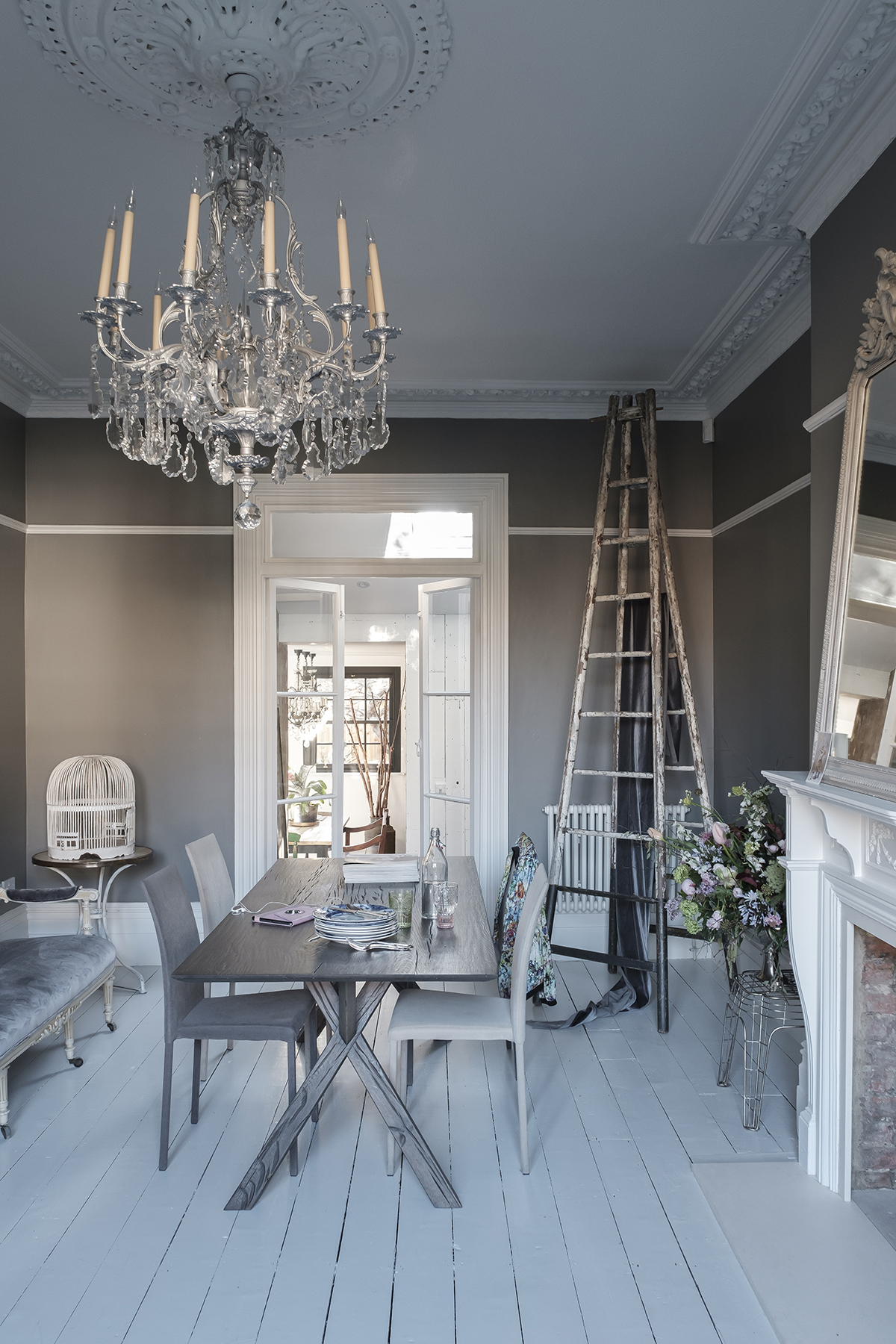
PLAY ROOM
Concealed behind chalkboard doors is a utility area for the washing machine and appliances. A great use of space, it helps keep the kitchen next door very minimal.
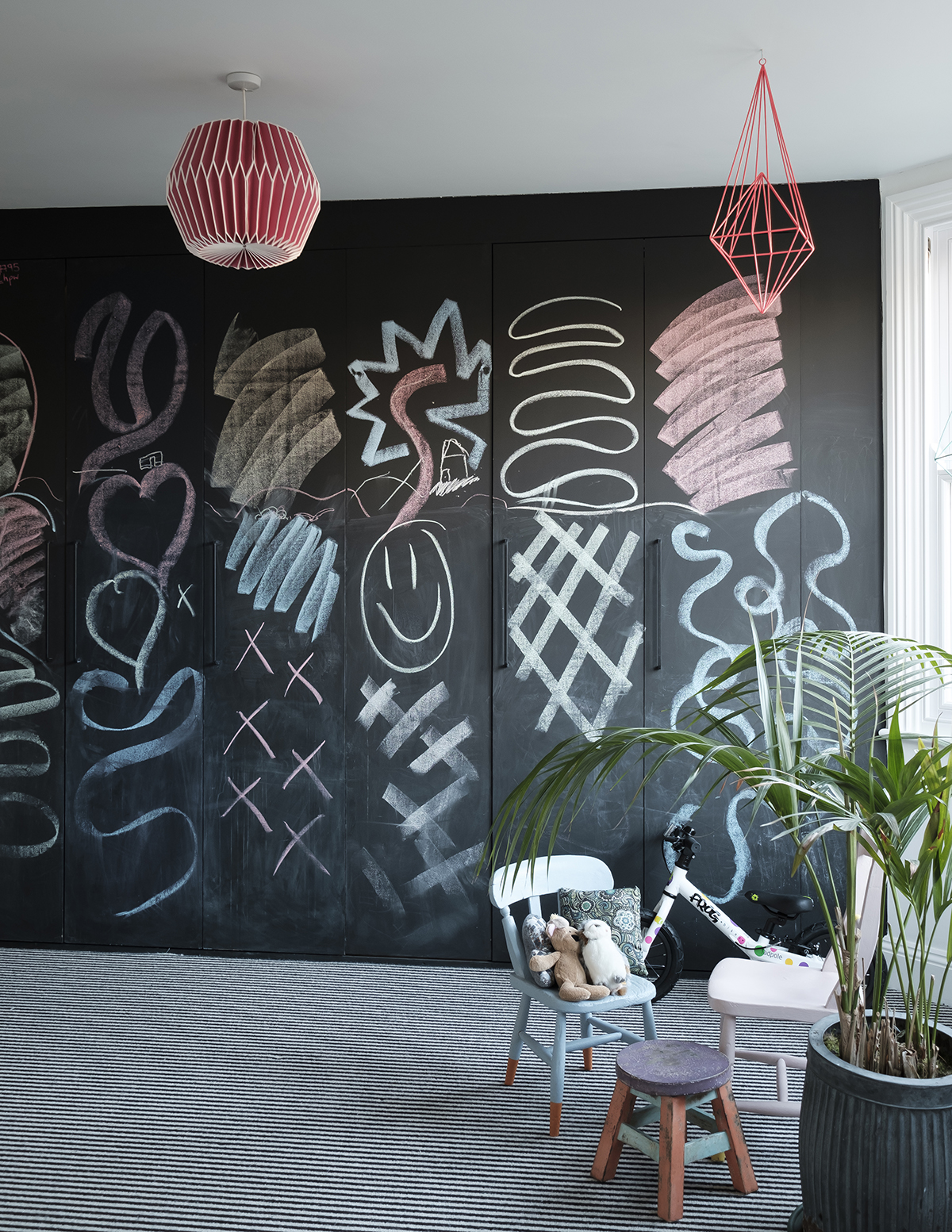
CLOAKROOM
The scratched, stone-look walls in the downstairs WC, painted by artist Jason Hawkridge, is the perfect backdrop to the exposed copper piping.
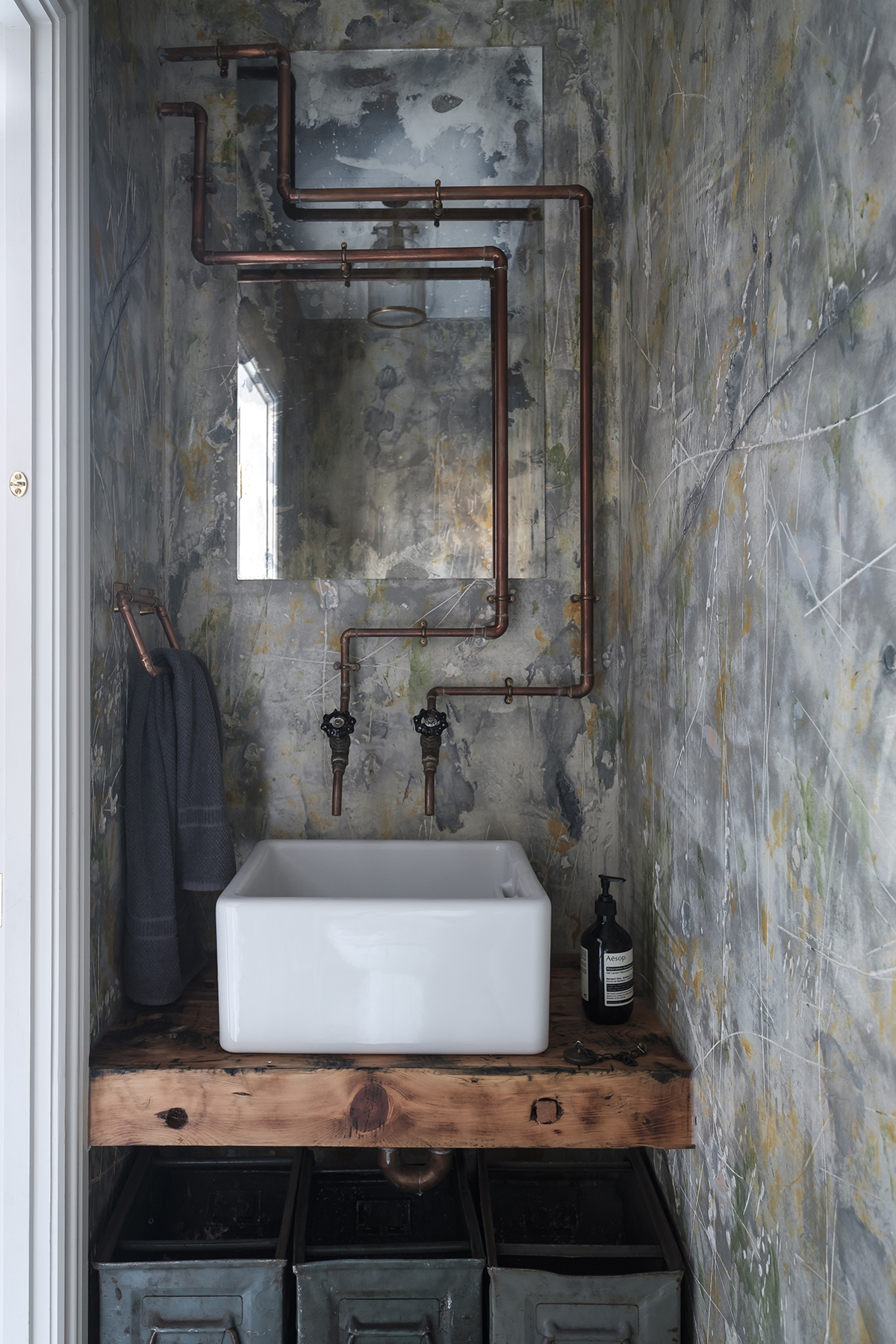
BEDROOM
The chimney breast was extended to match the exact width of the super-king-size bed and the walls have been distressed and painted to resemble the musty mystique of a flooded château.
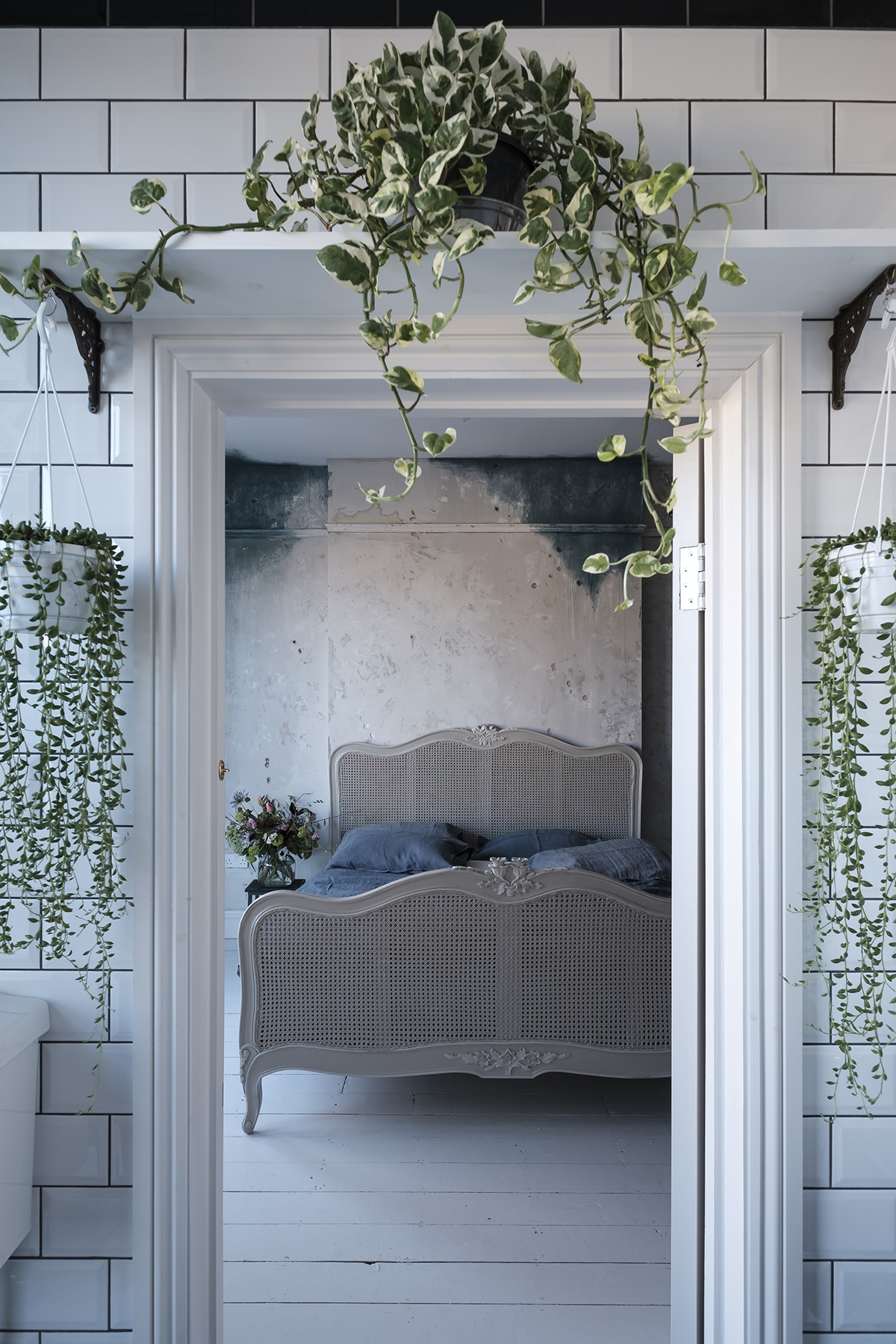
Layers of paint and varnish were added to build up the elegantly decayed look.
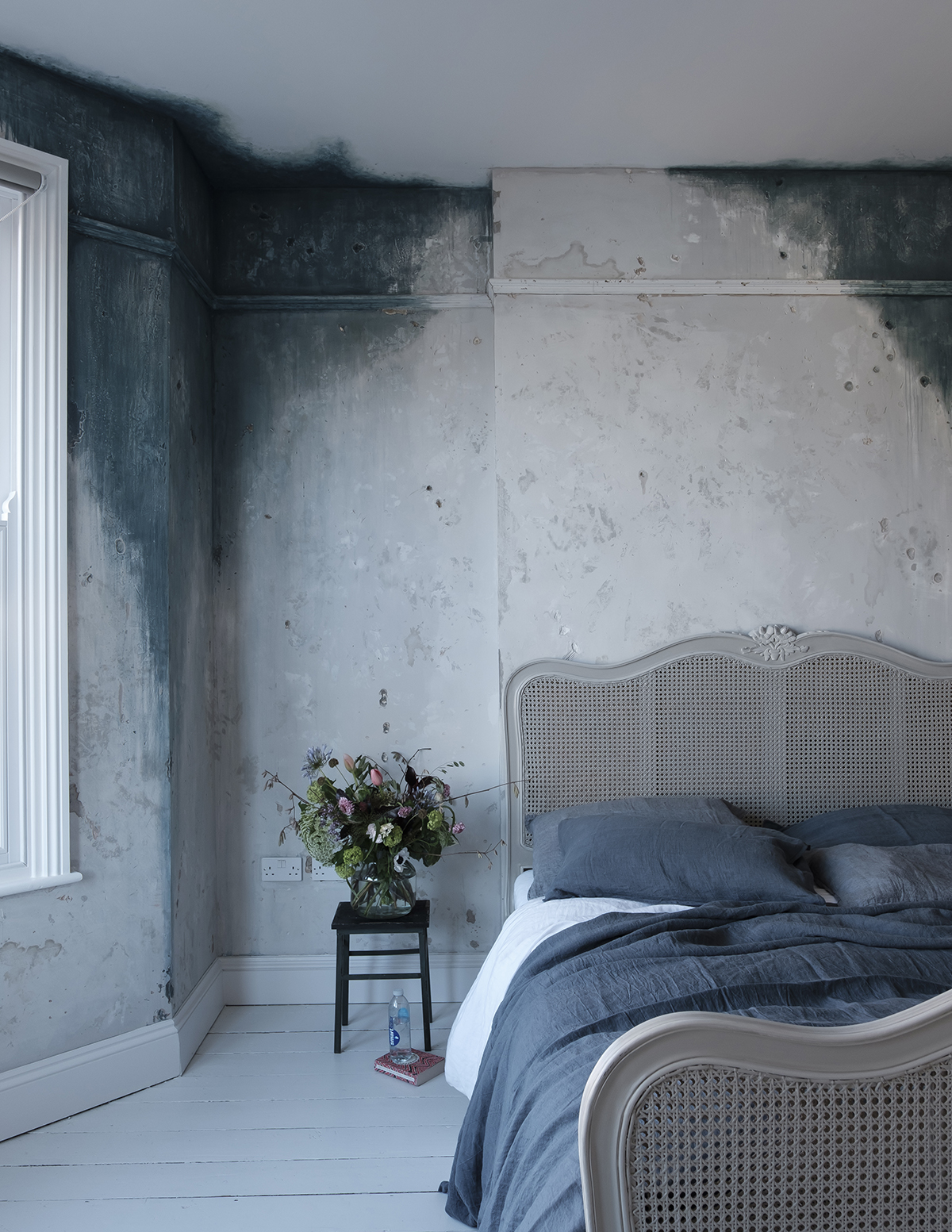
SHOWER ROOM
Floor-to-ceiling metro tiles and a Victorian-style floor put a period spin on this modern shower room.
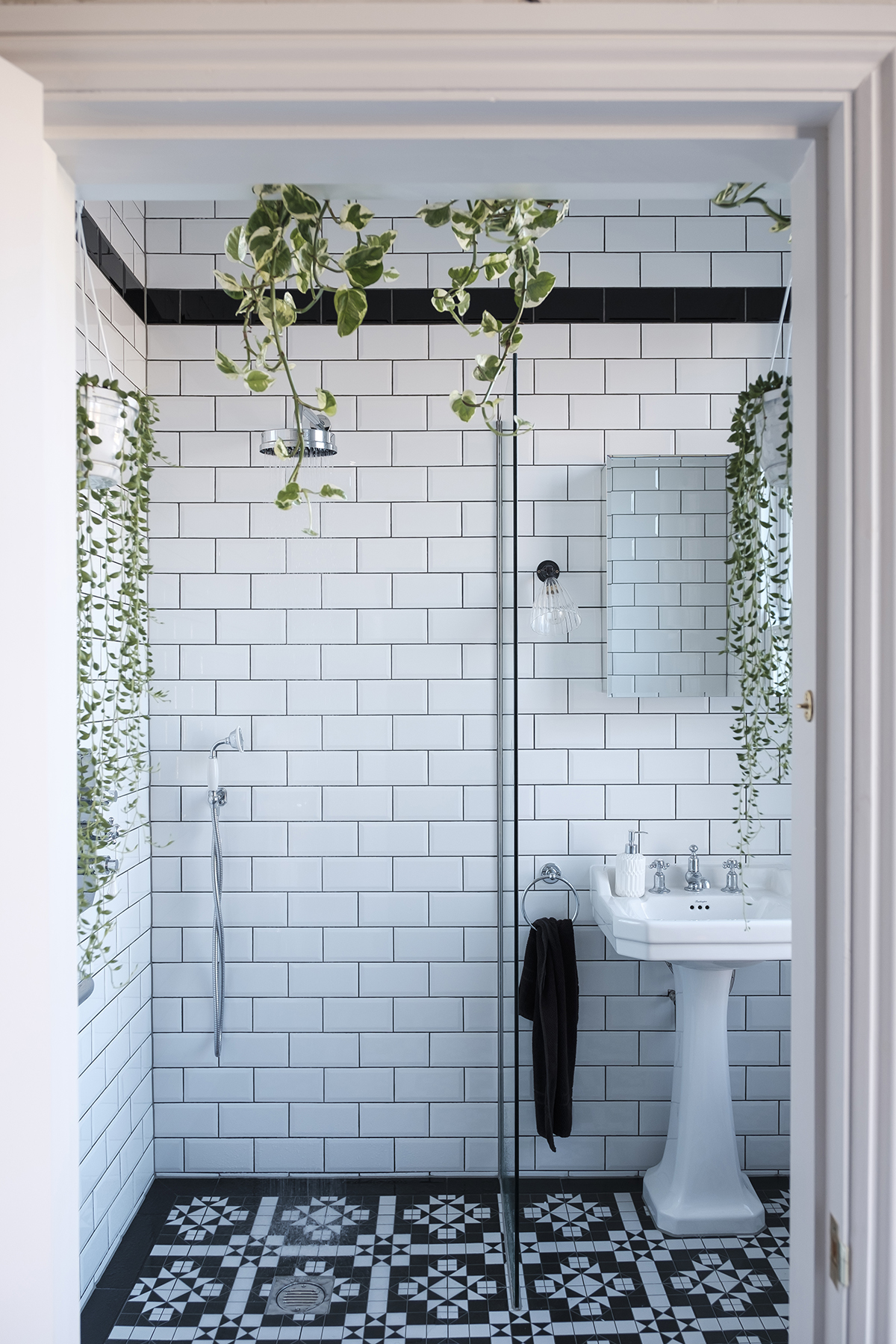
Photography ⁄ James Merrell
The homes media brand for early adopters, Livingetc shines a spotlight on the now and the next in design, obsessively covering interior trends, color advice, stylish homeware and modern homes. Celebrating the intersection between fashion and interiors. it's the brand that makes and breaks trends and it draws on its network on leading international luminaries to bring you the very best insight and ideas.