The Livingetc newsletters are your inside source for what’s shaping interiors now - and what’s next. Discover trend forecasts, smart style ideas, and curated shopping inspiration that brings design to life. Subscribe today and stay ahead of the curve.
You are now subscribed
Your newsletter sign-up was successful
THE PROPERTY
A five-storey 1920s townhouse in Amsterdam's upmarketOud-Zuid (Old South) district, just a short cycle ride from the city's museums. The 400sq m footprint of this modern home features a kitchen, family room, conservatory and dining area on the ground floor. On the first floor there is a living room, office and studio. The master and guest bedrooms and a laundry room are on the second floor, with the children’s rooms on the third floor. There's also a playroom in the basement and a south-facing garden.
See more inspirational modern homes
LIVING ROOM
A luxurious customised dove-grey corner sofa gives the main living area a modern, classical feel. Plenty of plump cushions createan invitingly laid back yet chic sitting area.
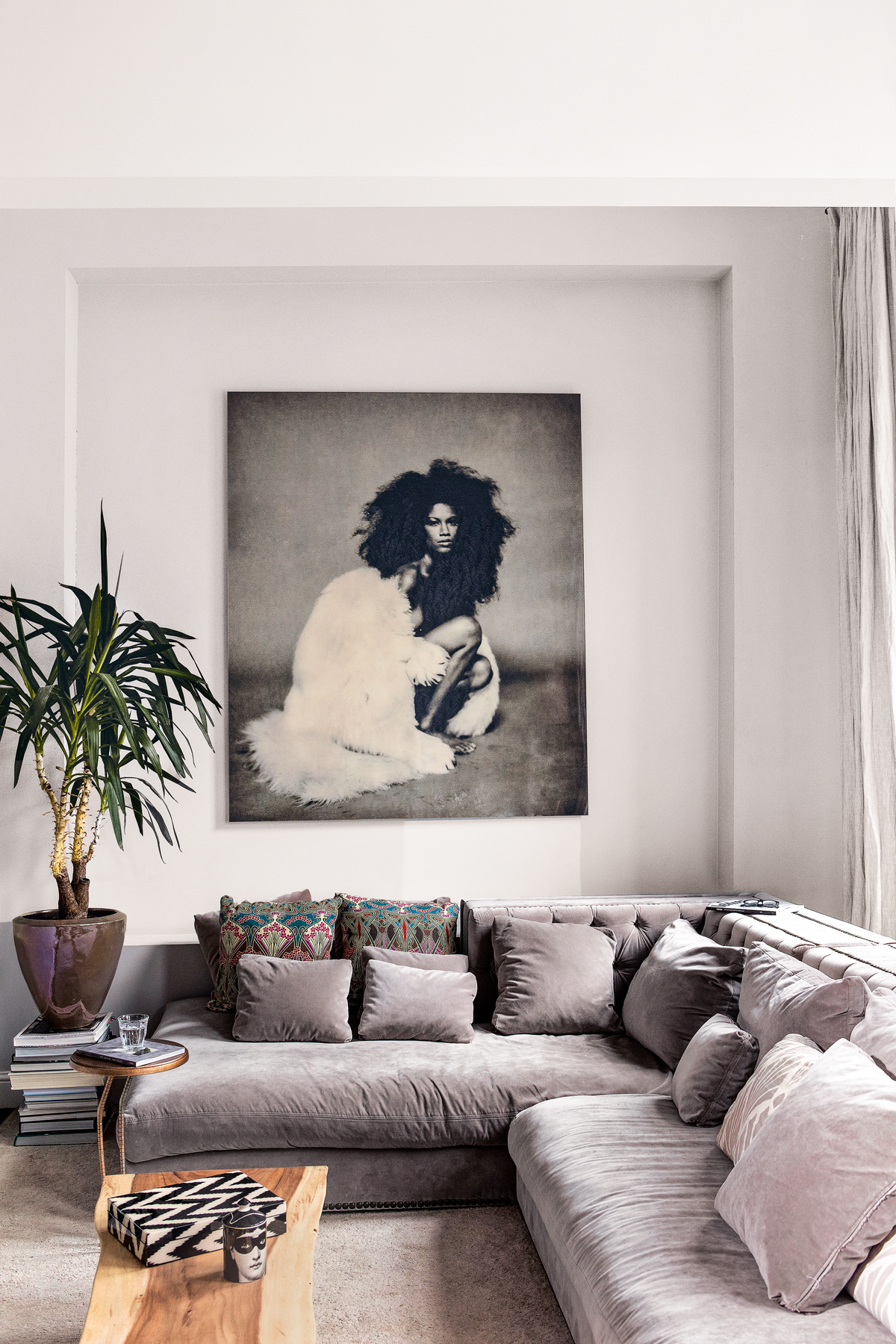
The chandelier adds a grown-up decoration to a relaxed space that feels assured but not at all precious. The chunky wooden table sits centre stage, with natural tones and the layering of different textures adding richness.
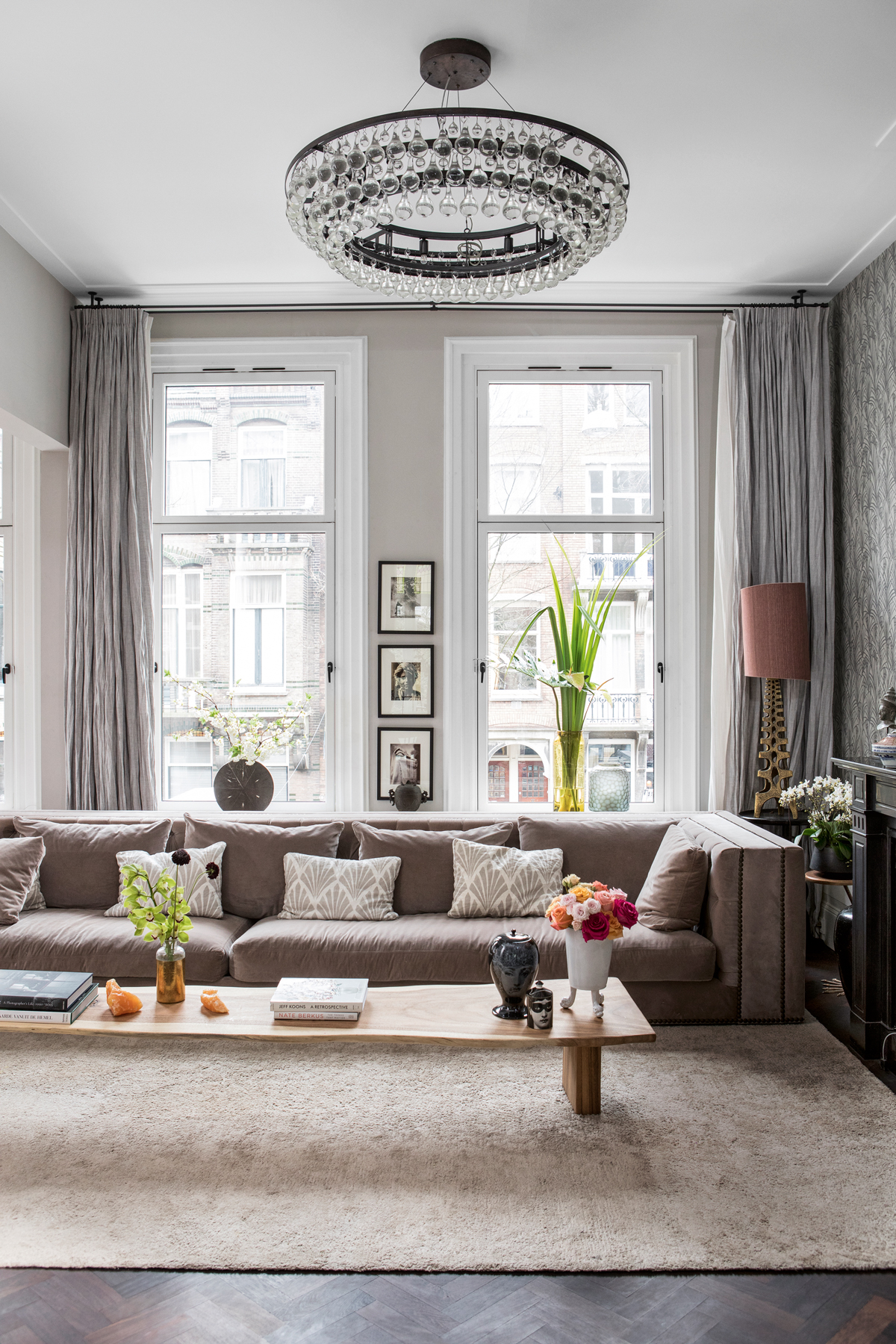
FAMILY ROOM
The traditional feel of the Twenties townhouse has been conserved, creating living spaces on the ground floor that are light and welcoming. The use of large portrait photography creates a modern edge in this relaxed space, flooded with natural light from the tall window.
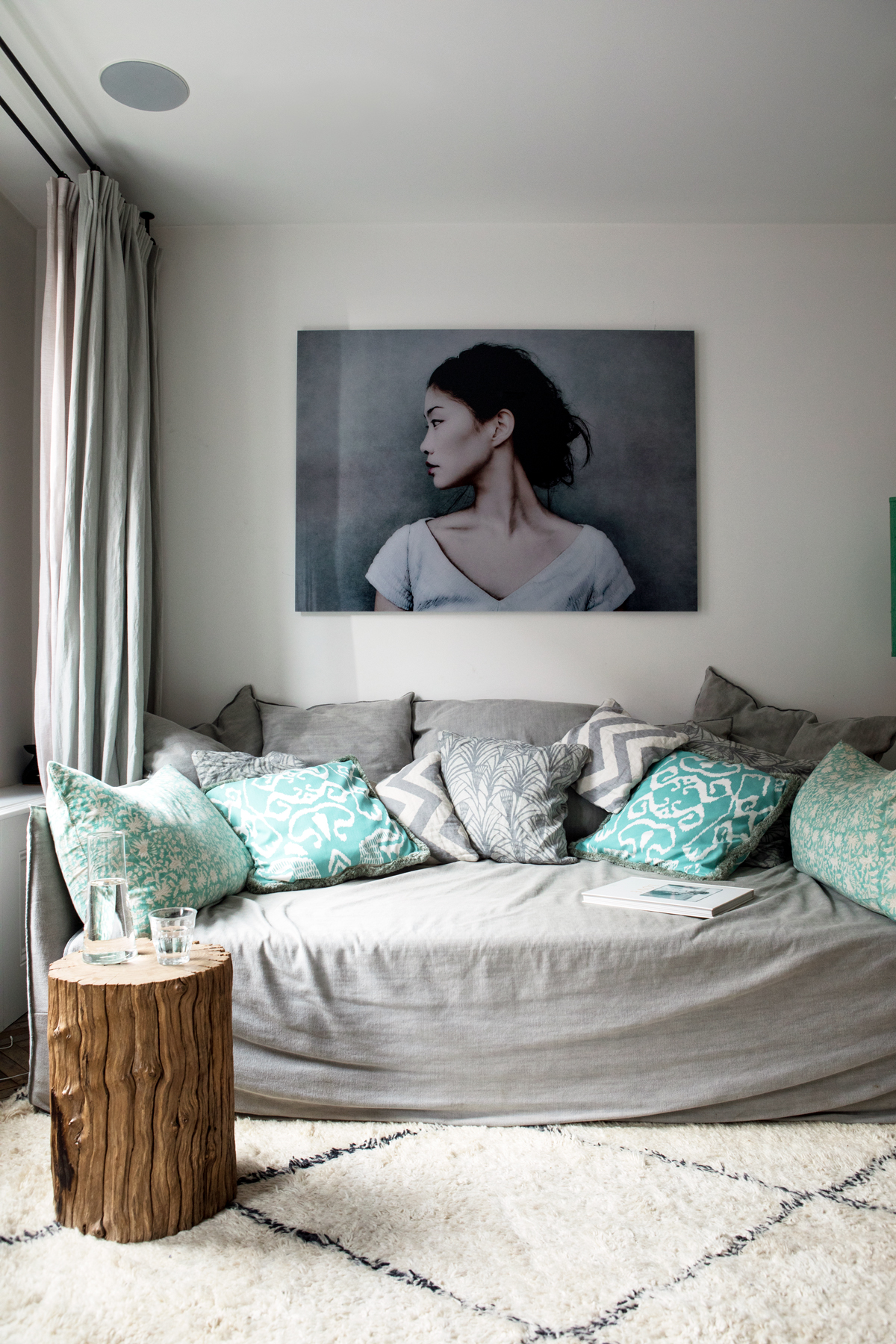
DINING ROOM
The former kitchen was redesigned as a family dining area. The window seat was designed as a reading nook, with a radiator hidden away underneath to keep it cosy year round.
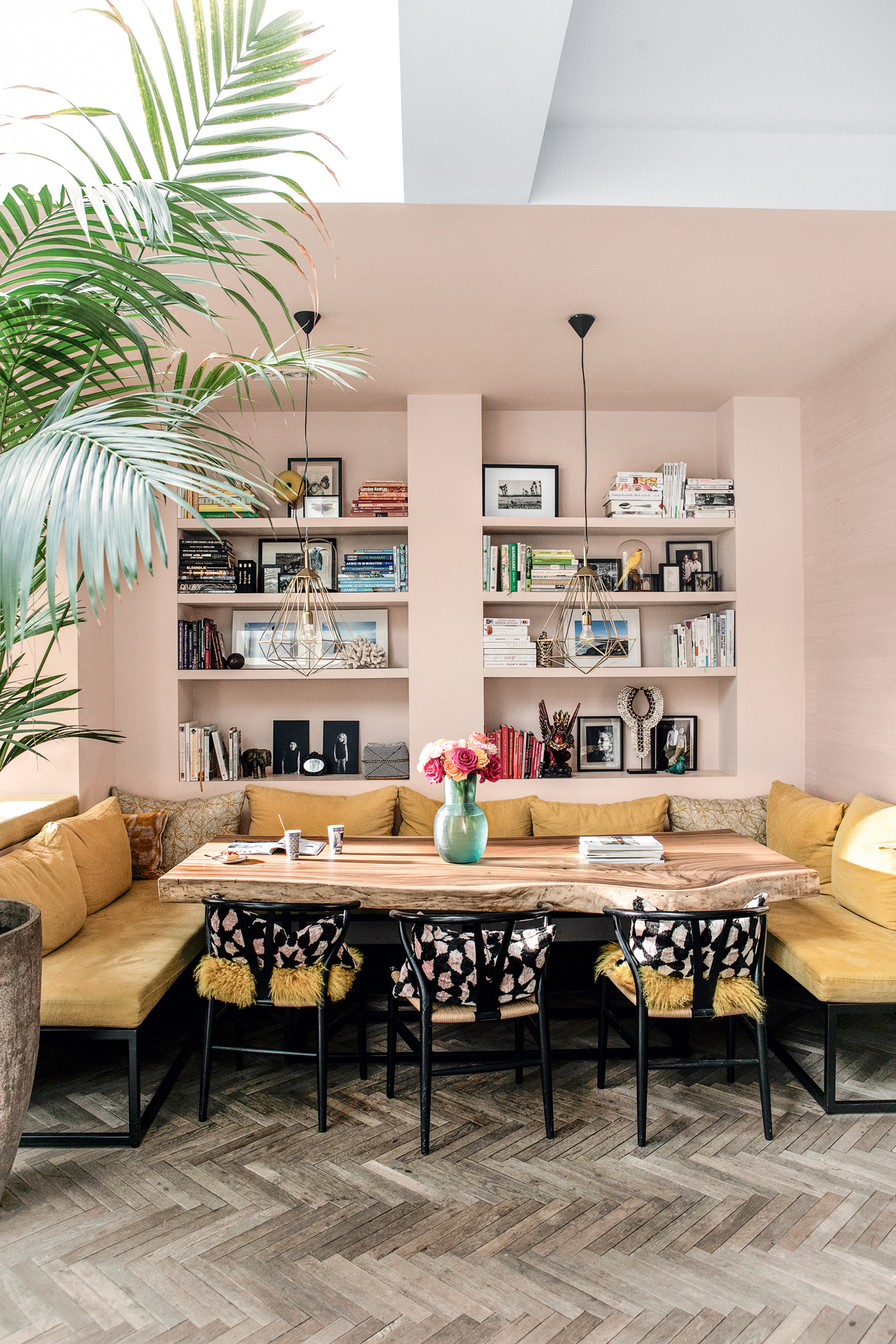
STUDIO
The upstairs studio is a peaceful place for working from home. The original fireplace, printed wallpaper, trailing plants andevocative artefacts give an eclectic, global feel.
The Livingetc newsletters are your inside source for what’s shaping interiors now - and what’s next. Discover trend forecasts, smart style ideas, and curated shopping inspiration that brings design to life. Subscribe today and stay ahead of the curve.
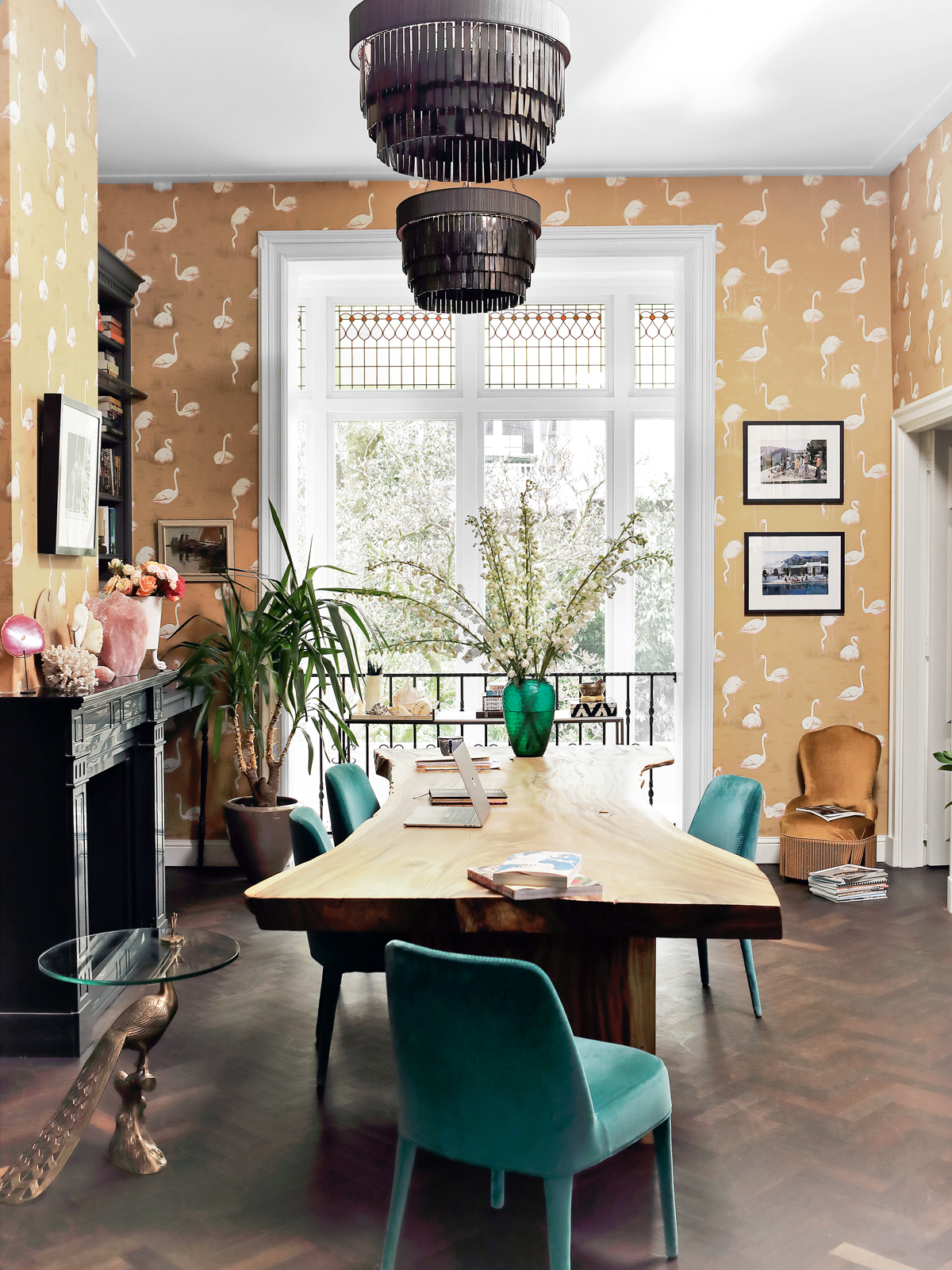
Walls and surfaces in the studio are peppered with artwork and unusual finds, such as photographs, framedpoetry and a blush-rose, semi-precious quartz.
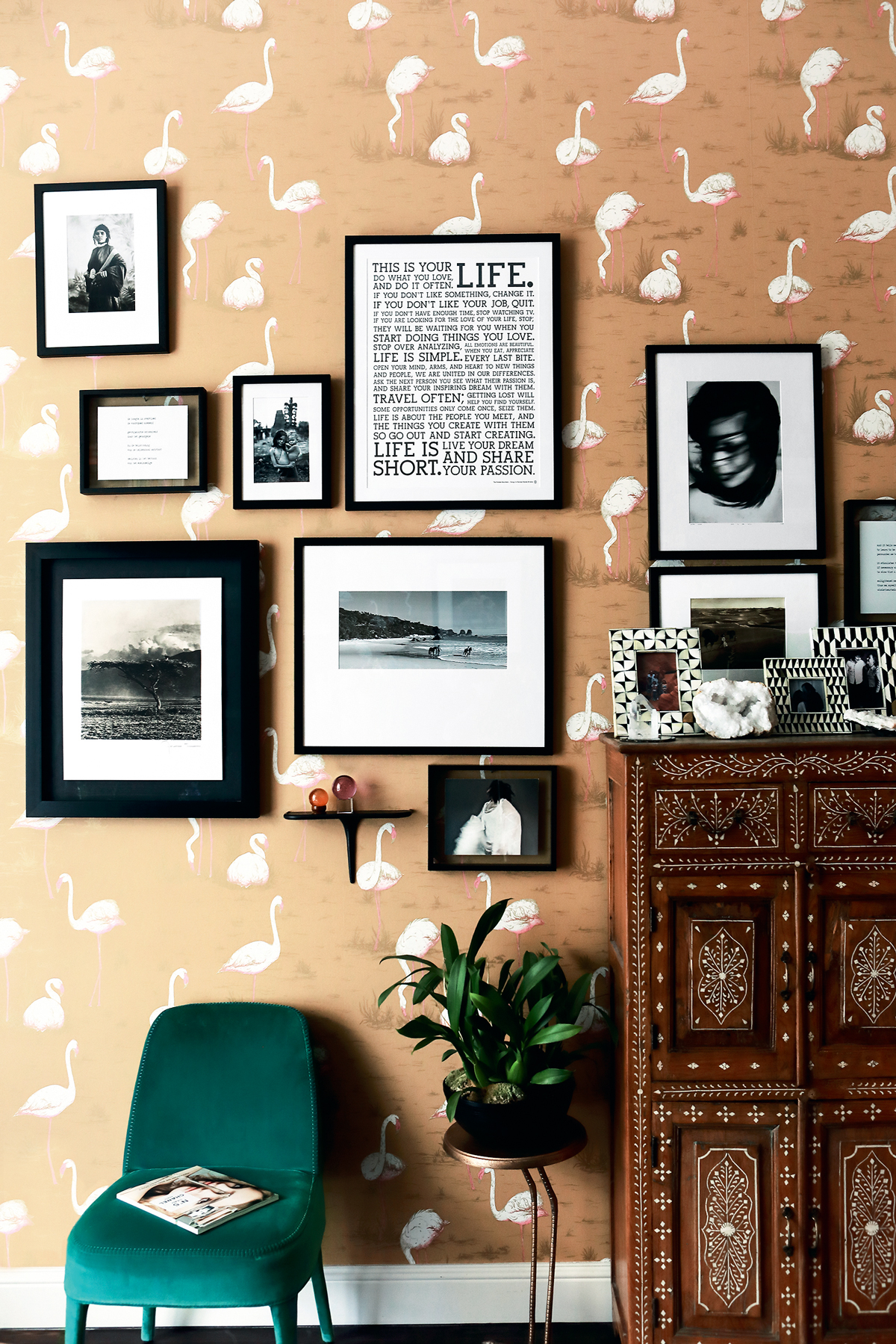
KITCHEN
The kitchen was designed using mellow, understated materials such as 200-year-old parquet flooring, reclaimed from a French monastery.Wooden joinery was chosen to echo the lived-in tones, with floor-to-ceiling storage allowing the space to work for a family.
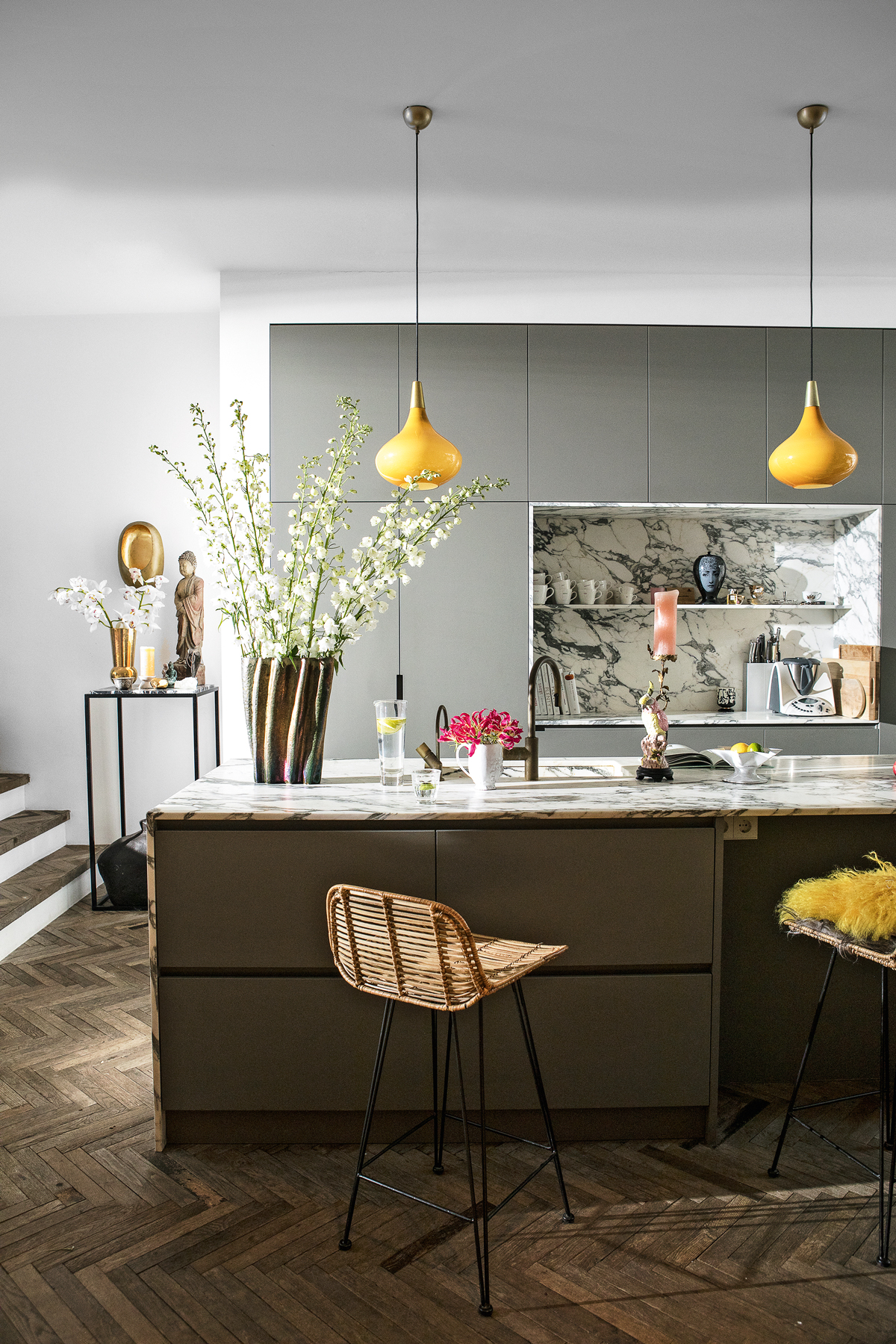
A large photograph is one of the first things you see as you step into the kitchen, adding a sense of drama. The Art Deco glass door helps to introduce even more light.
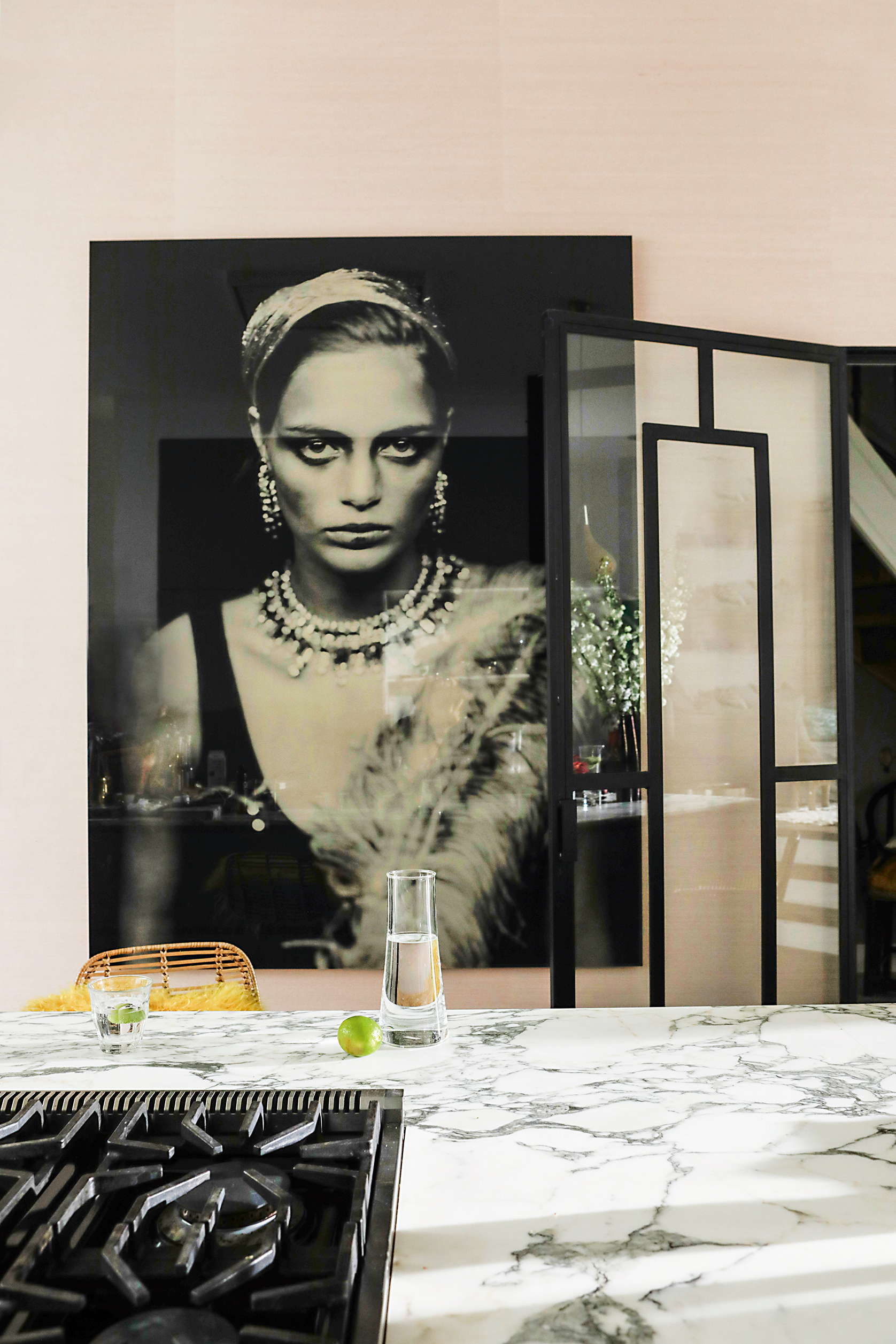
See Also: The 15 best modern kitchen ideas - stylish, smart and chic
CONSERVATORY AREA
Previous owners had left their mark on the house in the double-height extension at the back. The built-in modern fireplace and white walls are softened by the addition of a hanging basket chairhovering over toe-cossetting rugs,creating another informal family zone.
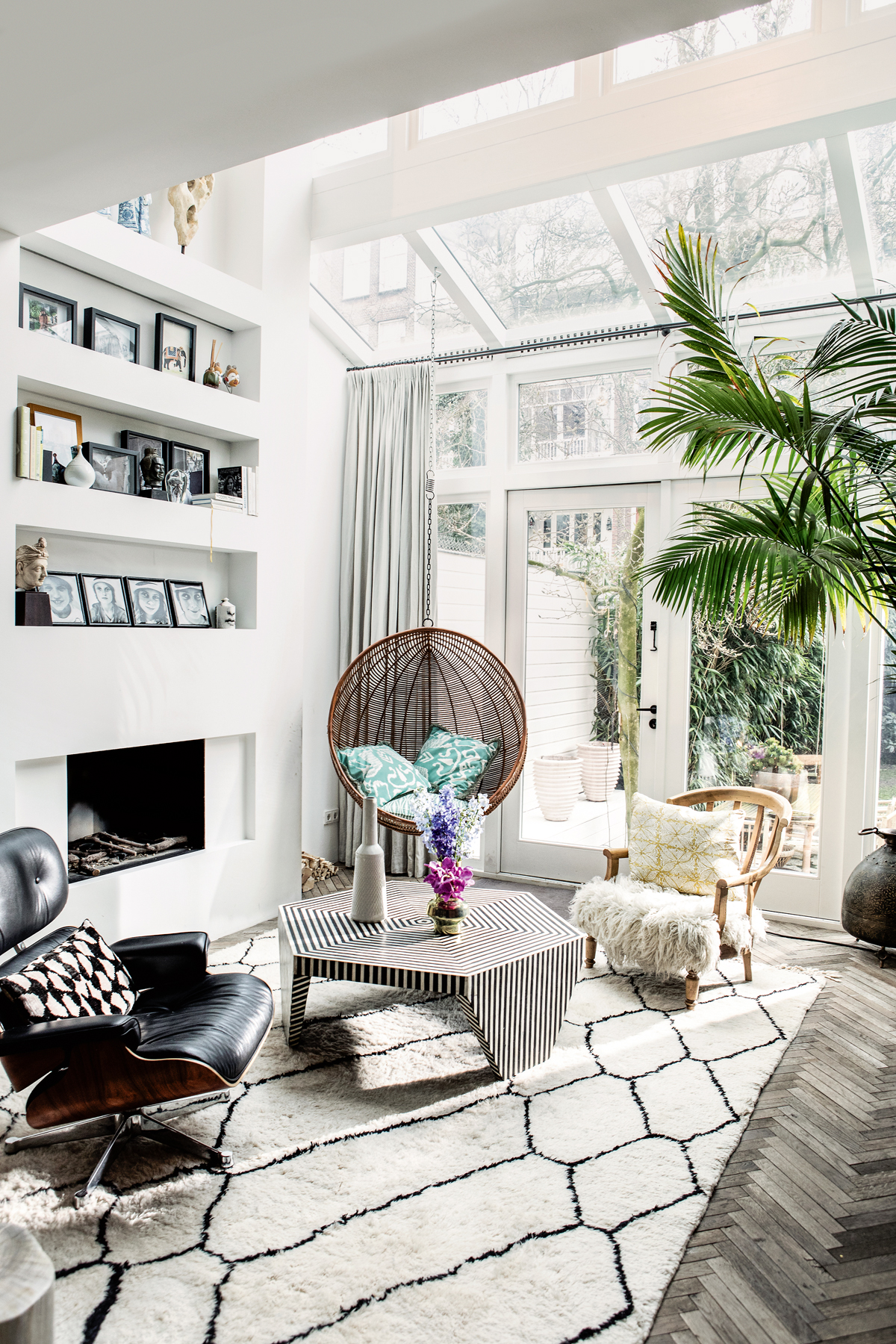
MASTER BEDROOM
The layout of this space was reconfigured to include a separate dressing room, with reclaimed French doors leading to the bathroom. Built-in shelving on either side of the bed creates storage without detracting from the calm, serene feel of the room.
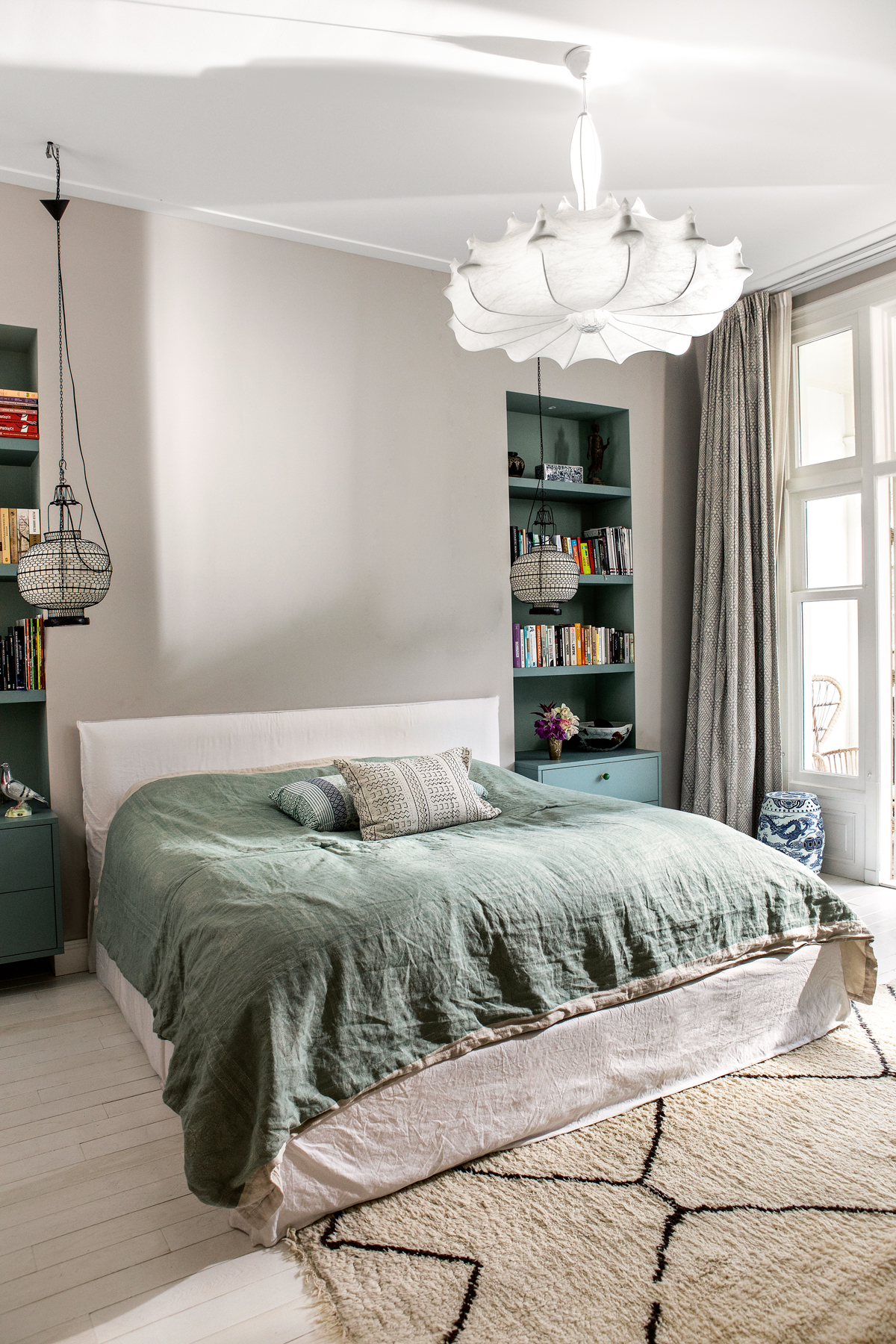
MASTER BATHROOM
The former bathroom was given a bohemian face-lift using a mixof antique pieces and modern touches, such as the Chinese cabinet and contemporary patterned floor tiles.
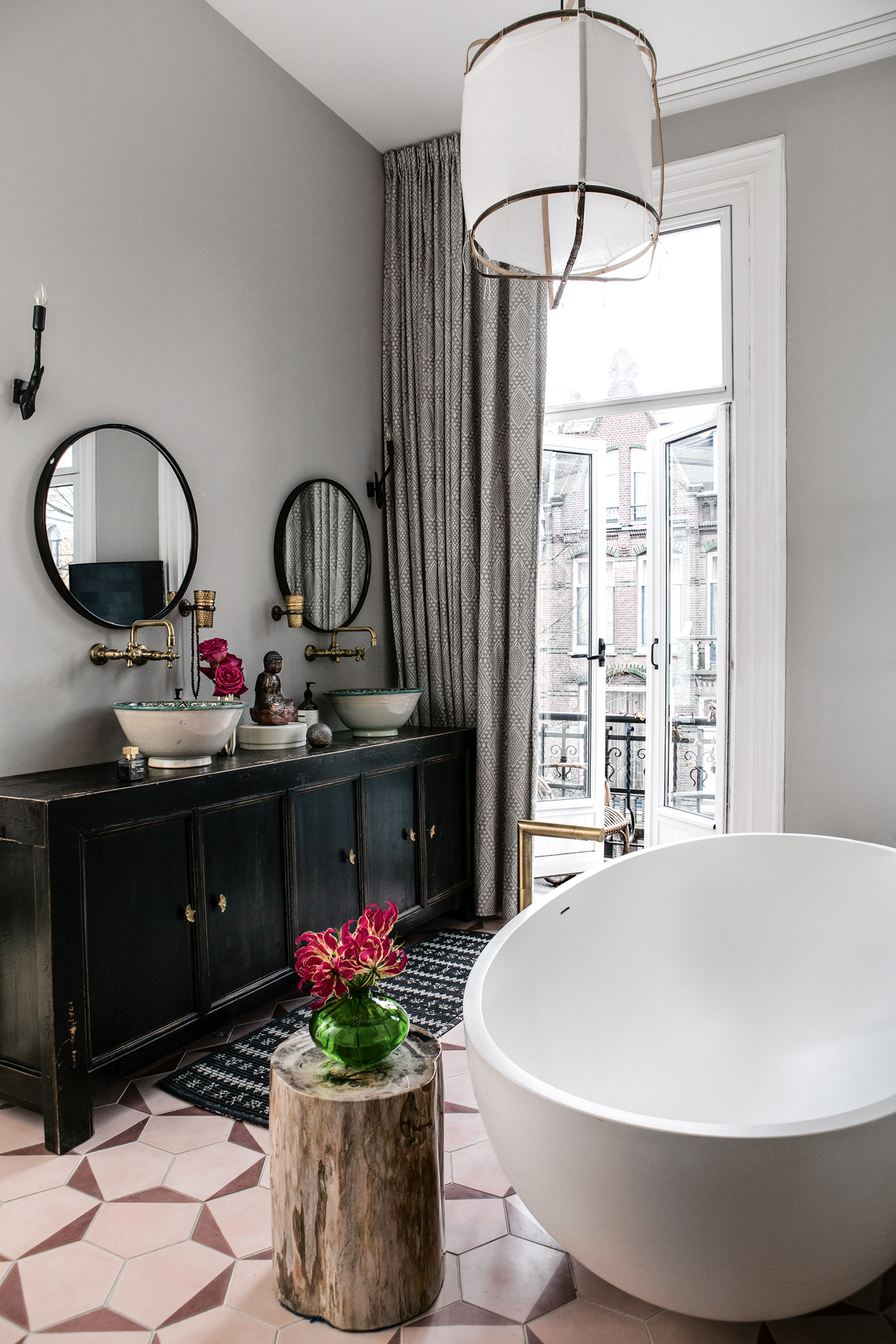
CHILDREN'S WC
This neat cloakroom on the third floor is brought to life by the wallpaper, adding a sense of playfulness which complements the rest of the house's down-to-earth feel.
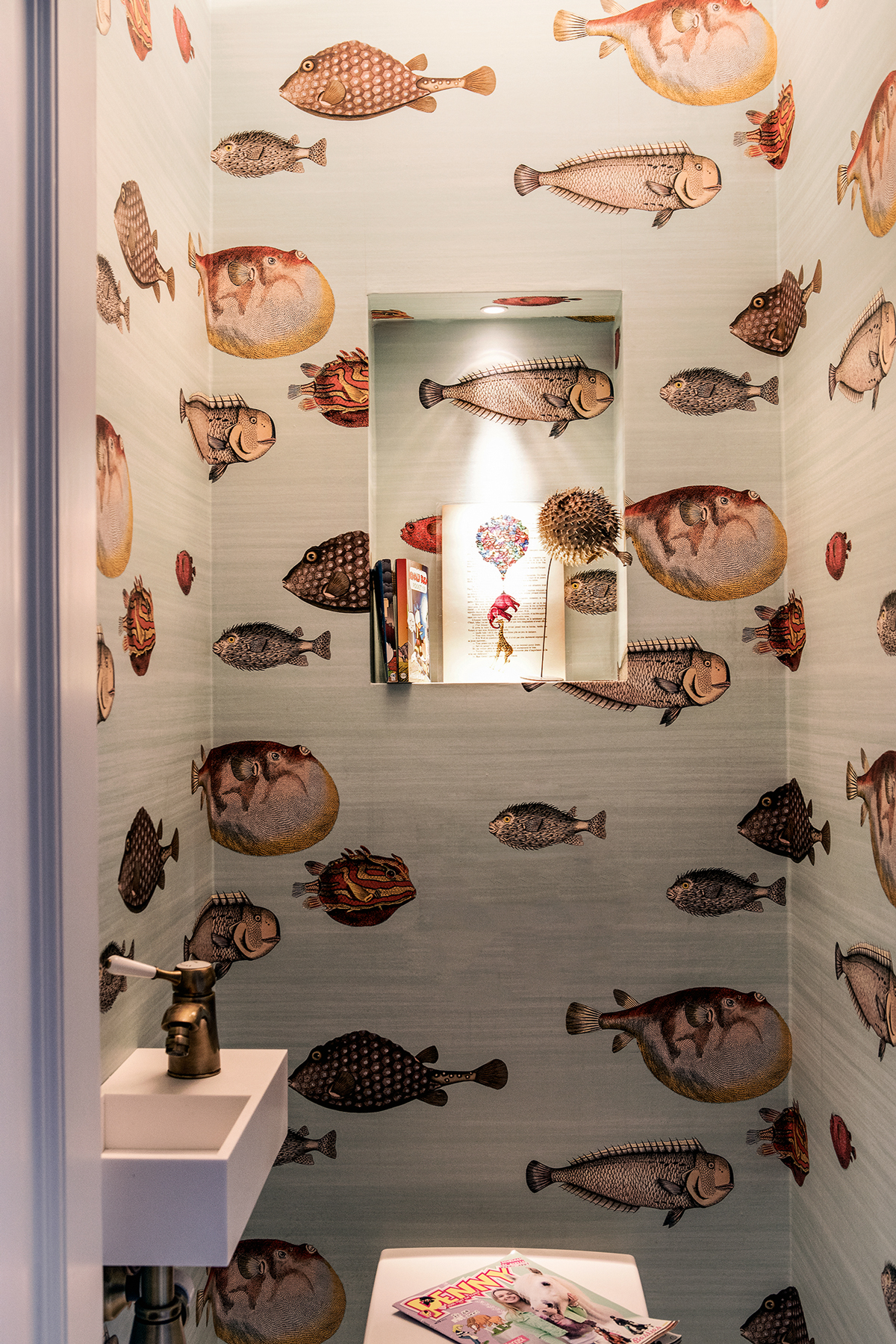
Check out more of this home onnicoledohmen.com and nicolinebeerkens.com
Photography ⁄ Marc van Praag
Styling / Nicole Dohmen
The homes media brand for early adopters, Livingetc shines a spotlight on the now and the next in design, obsessively covering interior trends, color advice, stylish homeware and modern homes. Celebrating the intersection between fashion and interiors. it's the brand that makes and breaks trends and it draws on its network on leading international luminaries to bring you the very best insight and ideas.