The Livingetc newsletters are your inside source for what’s shaping interiors now - and what’s next. Discover trend forecasts, smart style ideas, and curated shopping inspiration that brings design to life. Subscribe today and stay ahead of the curve.
You are now subscribed
Your newsletter sign-up was successful
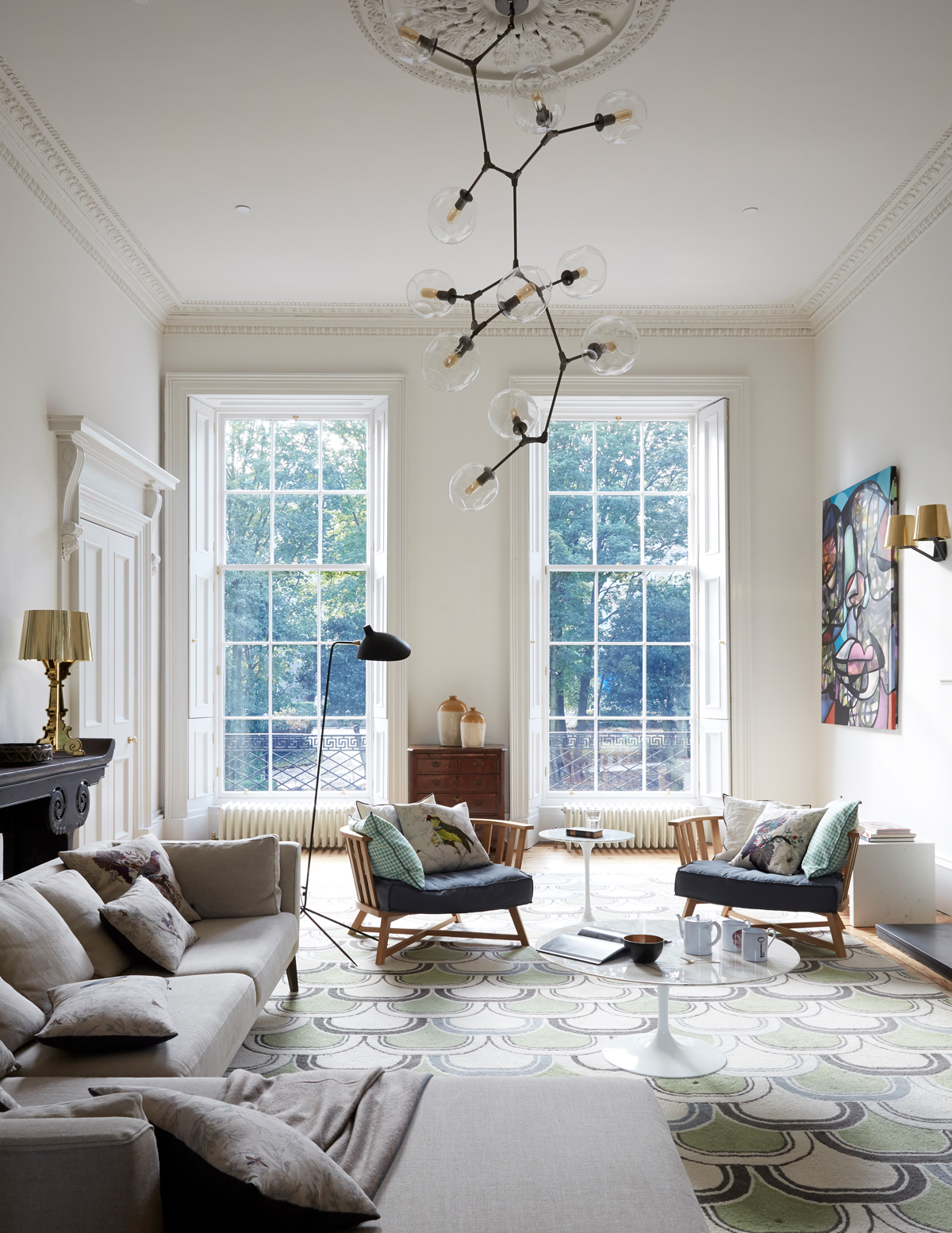
THE PROPERTY
A three- storey, Grade A-listed Georgian terrace in Edinburgh New Town. On the ground floor of this modern home is a hall, lobby, living room, master bedroom suite and cloakroom, while on the first floor there’s a lounge, dining room, kitchen, utility room and cloakroom. On the top floor are three guest bedrooms, one with an en suite and walk-in wardrobe, and a bathroom.
LOUNGE
Soaring ceilings, vast windows and a sweeping staircase are just a few of the grandiose features of this three-storey Grade A-listed building smack bang in the centre of Edinburgh.
A carefully curated mix of antique and modern gives the home a unique style and sense of personality. Many of the furniture, lighting and artworks were sourced in Scotland, but with Tom Dixon and Matthew Hilton also mixed in – plus furniture picked up in Thailand, the Philippines and China, as well as some classic mid-century pieces.
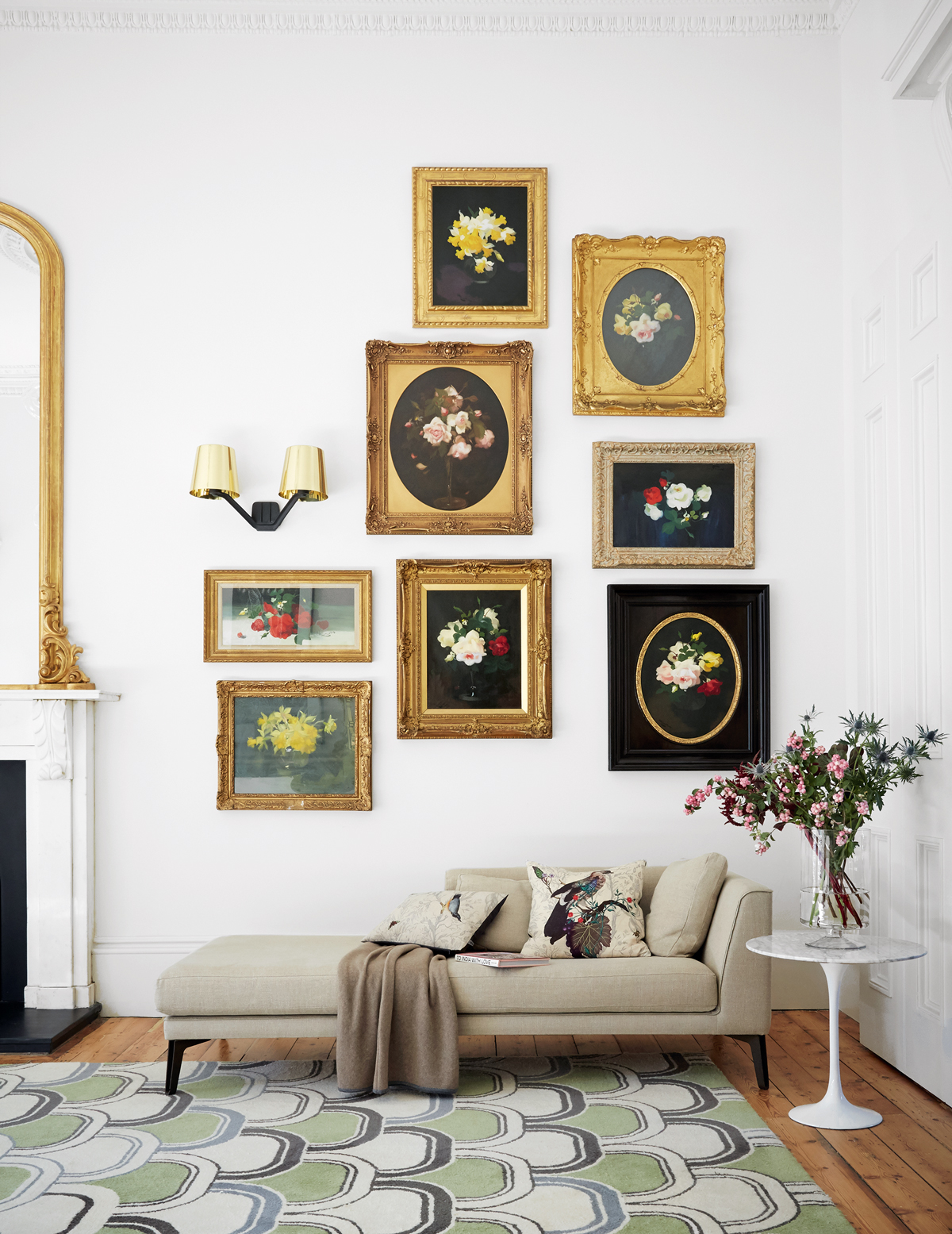
See Also: Gallery wall ideas - 37 inspiring ways to turn art into an installation
This home was no ordinary renovation project. It had previously been converted into offices – with a staff kitchen, toilet blocks and all – meaning it took no less than three years to return to its former Georgian glory. Walls had been removed to open it up as an office space, so those needed to be rebuilt, along with proper bathrooms and a kitchen.The extensive renovation allowed for the space and design to be completely reworked with a more contemporary layout.
LIVING ROOM
The combination of modern Tom Dixon pieces, classic Seventies furniture and Georgian antiques really gives this room an eclectic feel.
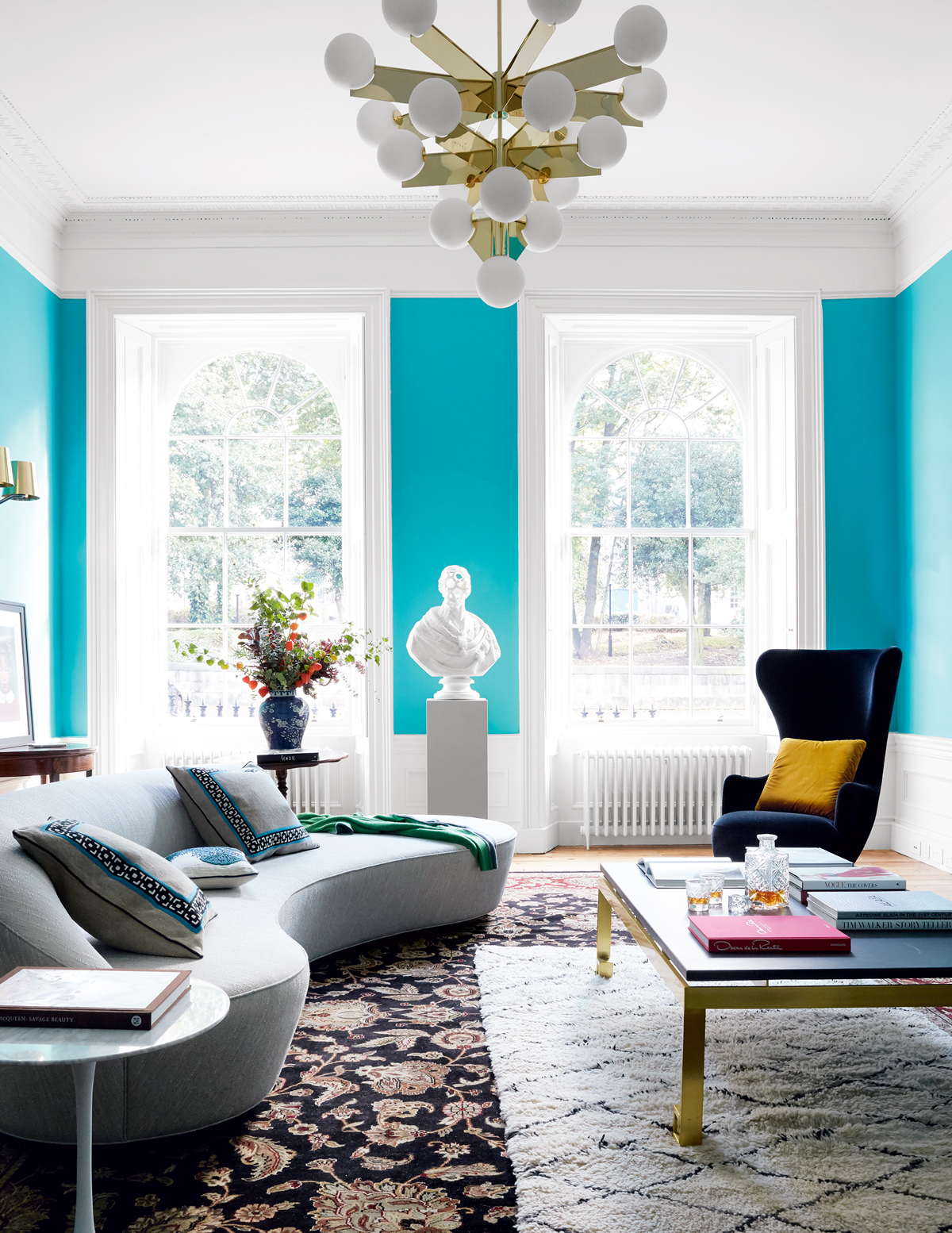
DINING ROOM
A huge window lets light fill the dining room, allowing the statement wallpaper to create interest rather than overwhelm the space.
The Livingetc newsletters are your inside source for what’s shaping interiors now - and what’s next. Discover trend forecasts, smart style ideas, and curated shopping inspiration that brings design to life. Subscribe today and stay ahead of the curve.
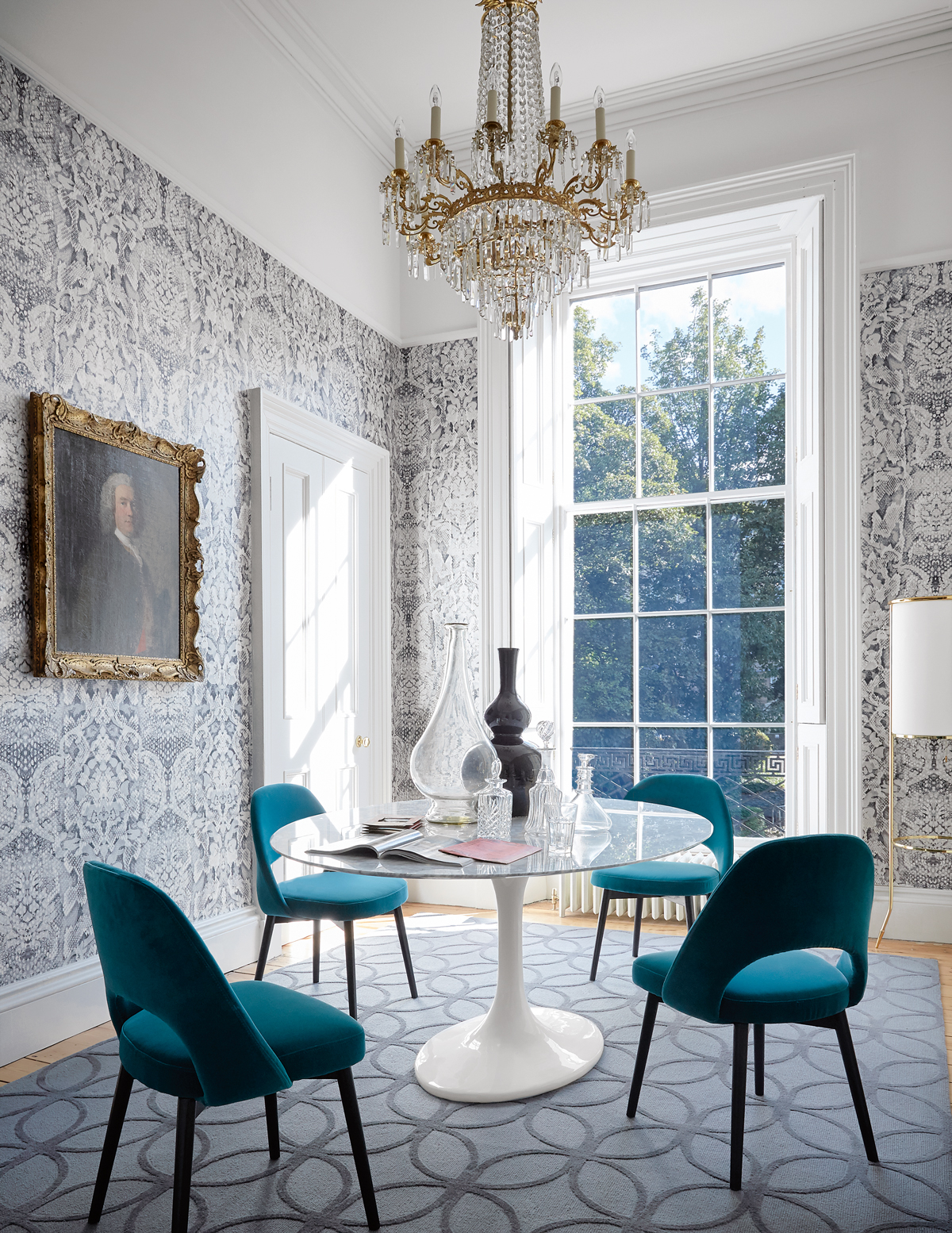
See Also: Statement dining room lighting
KITCHEN
The bespoke units, including an impressive central kitchen island, were crafted by a local cabinet maker, then topped with leather-finished marble.
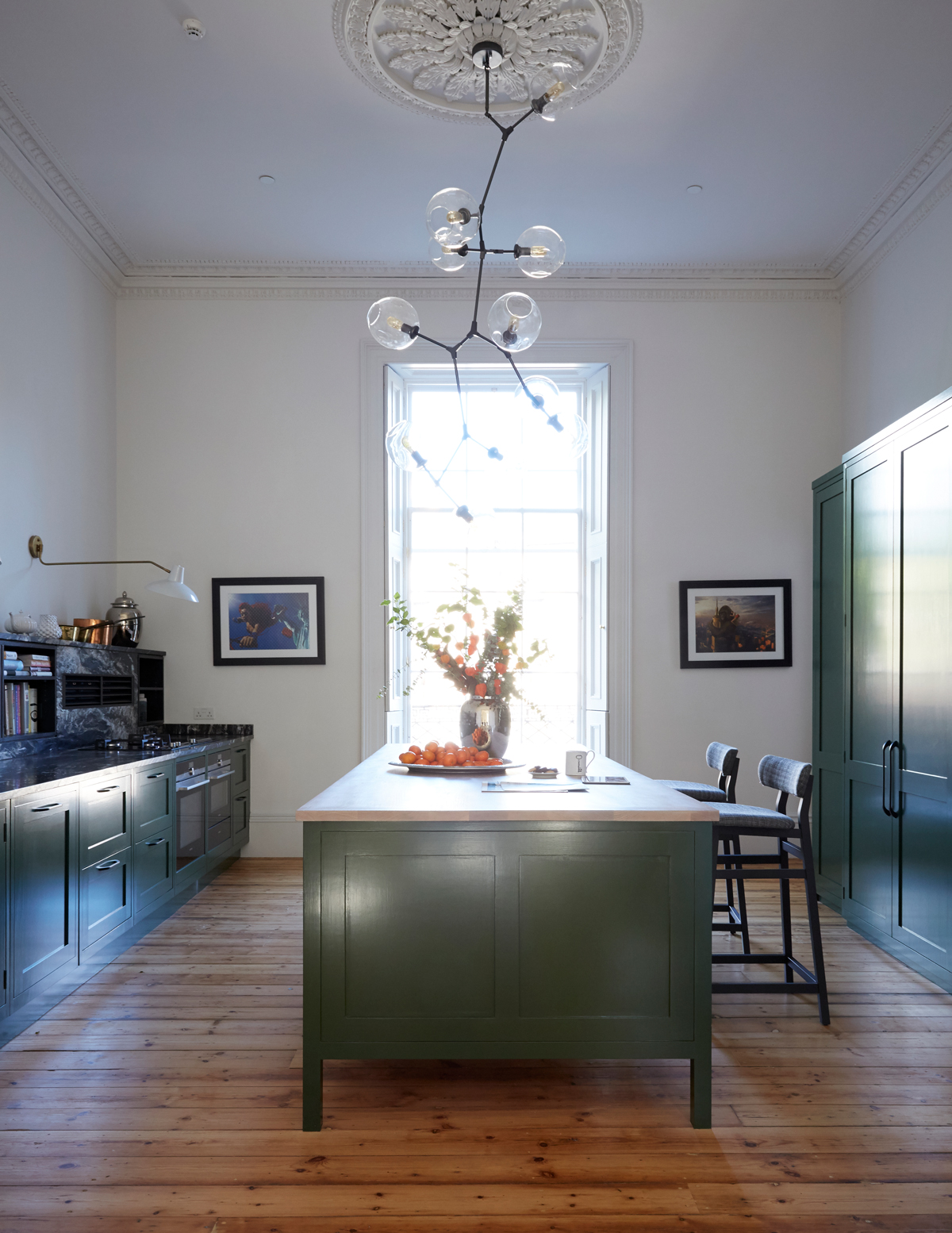
The splashback incorporates clever storage for cookery books and crockery.
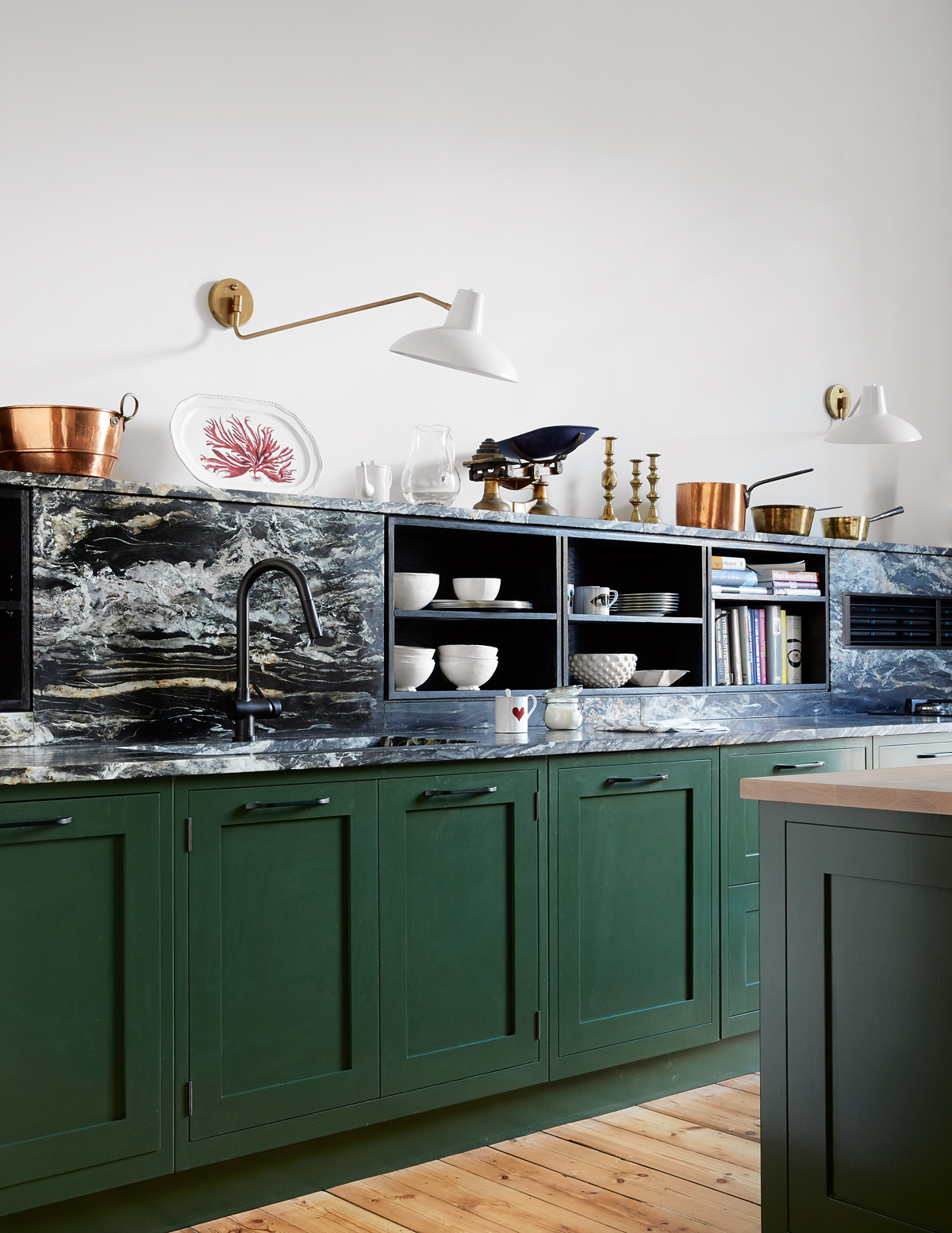
HALLWAY
Bright yellow doors create a striking contrast against the flagstone floor.
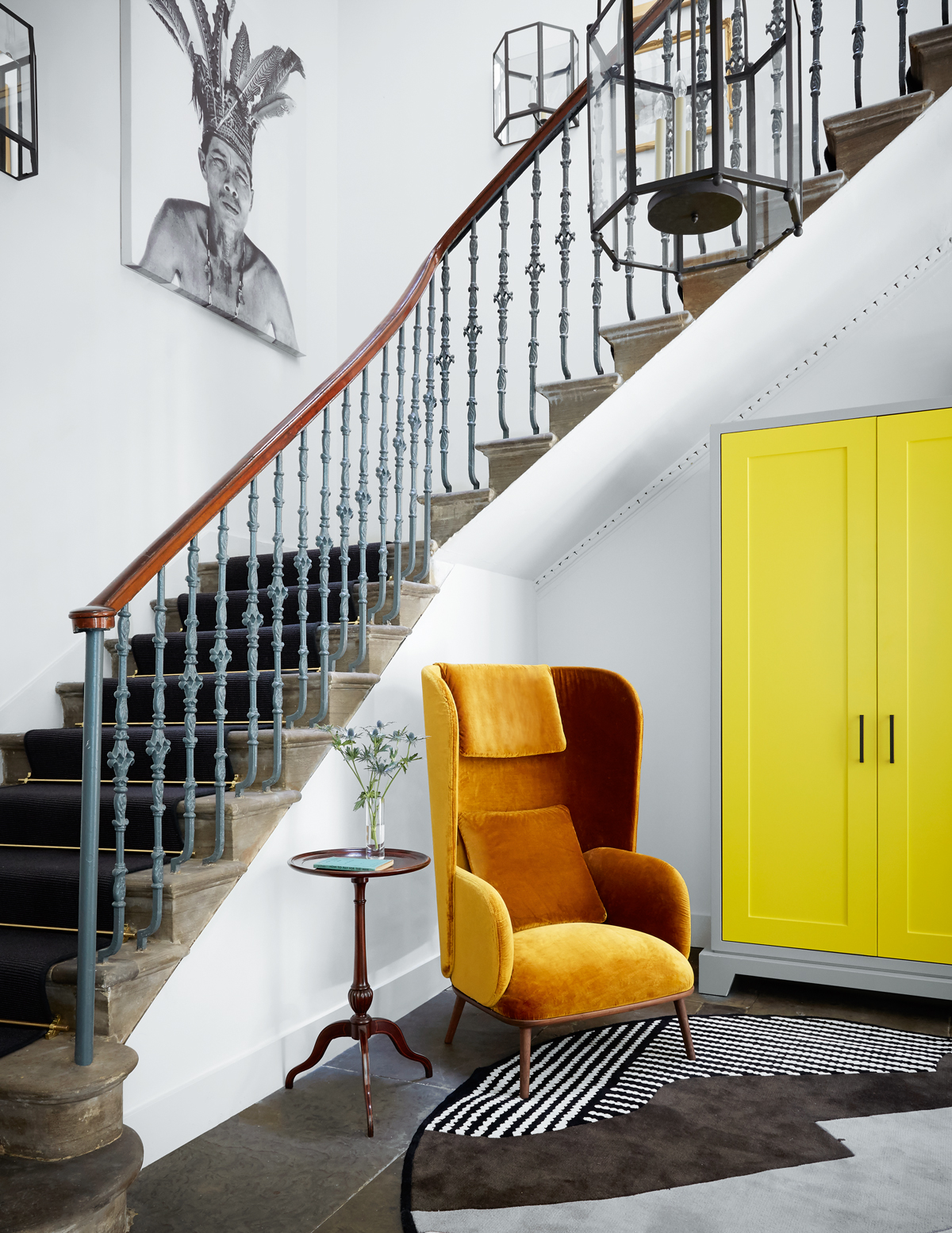
BATHROOM
Moroccan encaustic tiles add real personality to the family bathroom. While bespoke cabinets provide plentiful hidden storage.
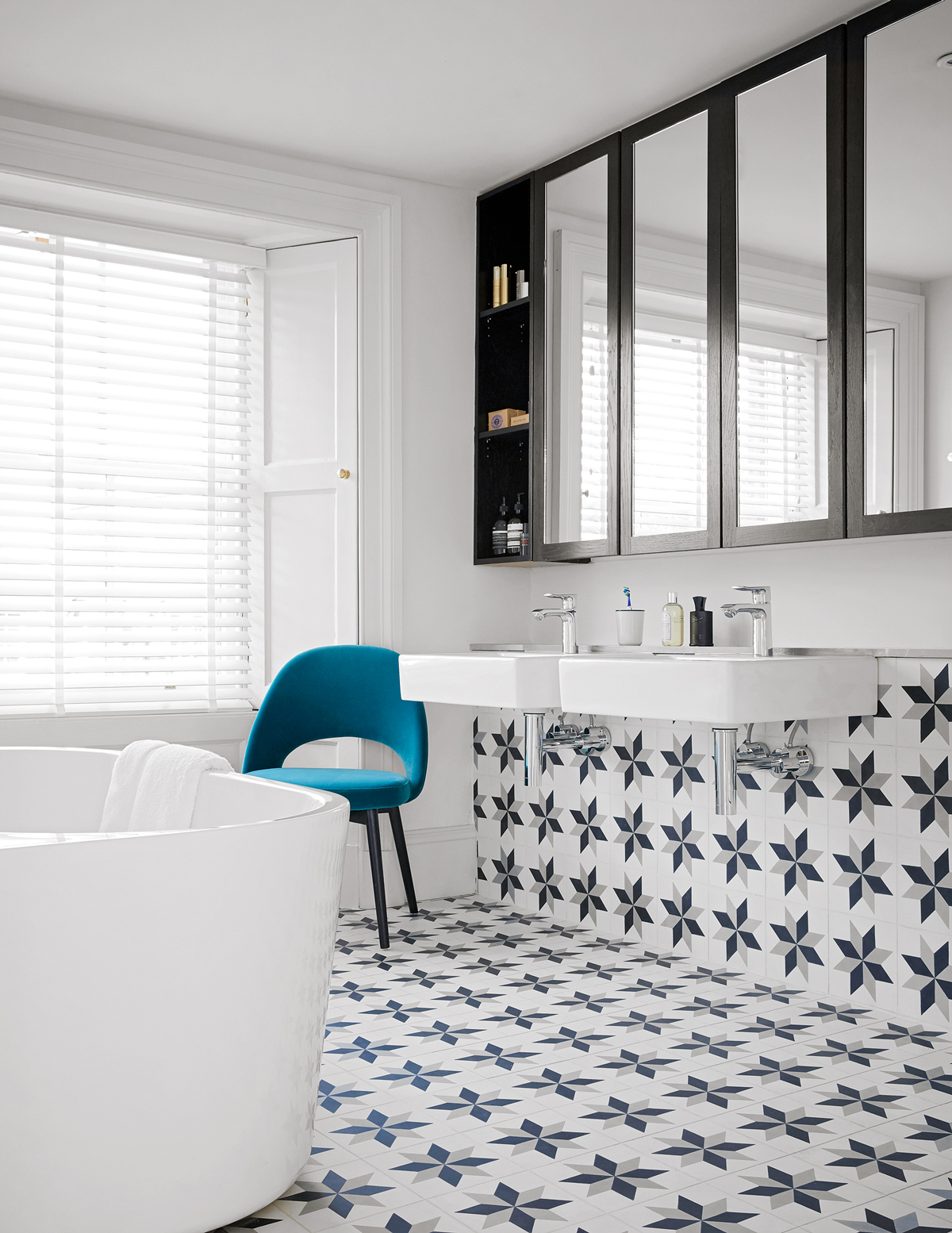
MASTER BEDROOM
The four poster bed helps draw the eye up, emphasising the ceiling height. Any other bed might have been dwarfed by the space.
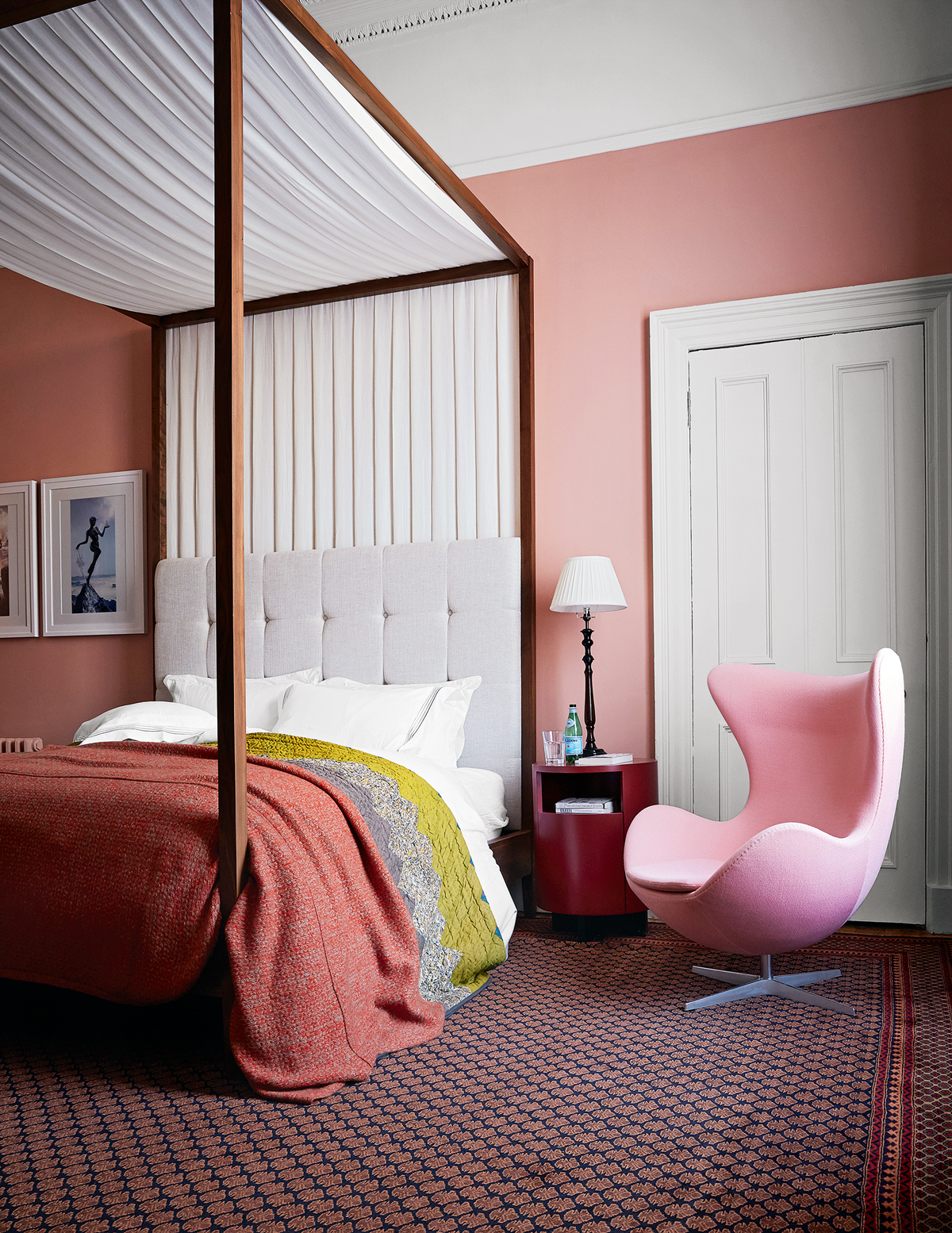
MASTER ENSUITE
This glamorous master ensuite is a beautiful balance of old and new, with marble tiles and traditional detailing contrasting against the modern lighting and taps.
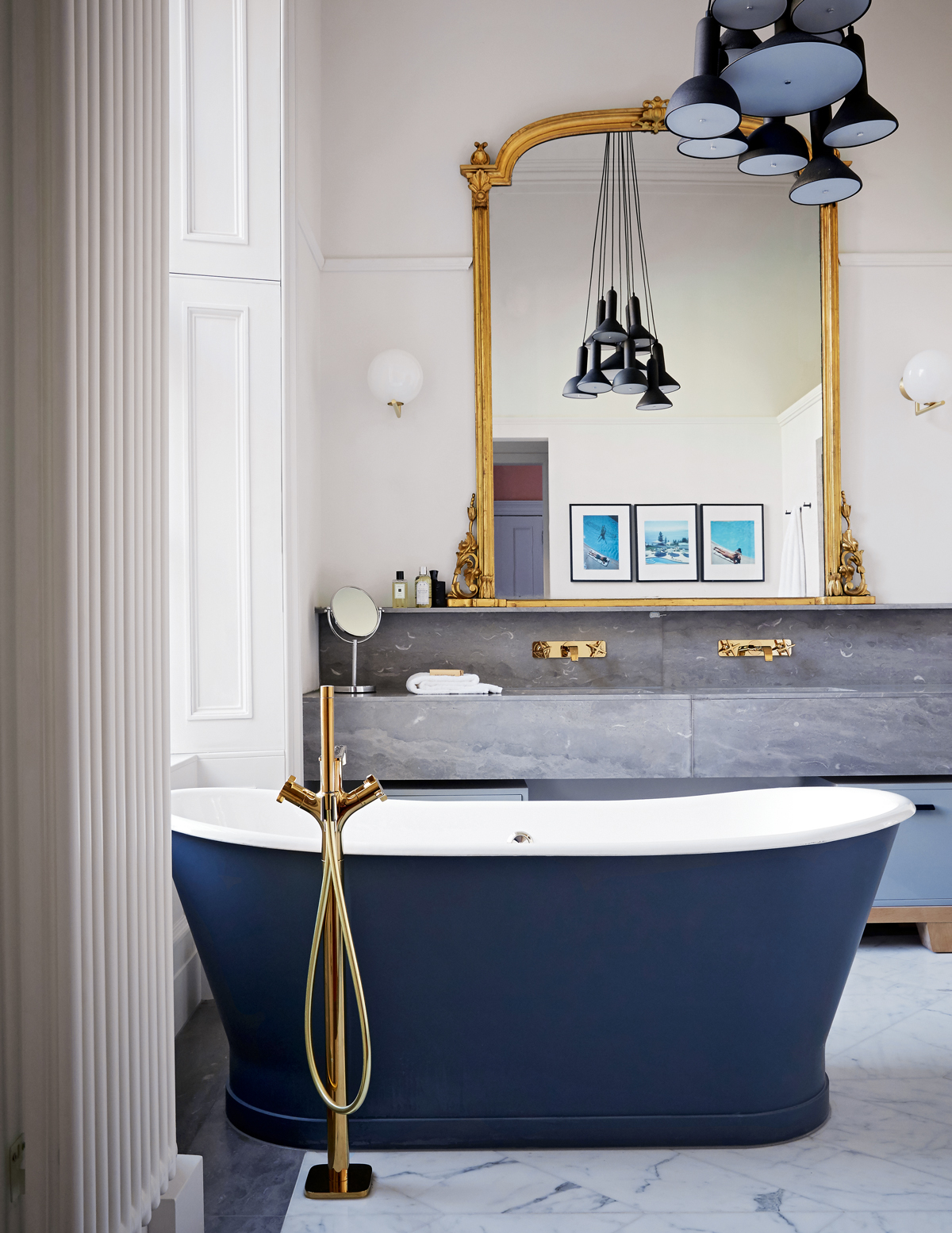
See more of Roddy’s design portfolio at rjmd.com.hk.
Photography ⁄ Paul Massey
The homes media brand for early adopters, Livingetc shines a spotlight on the now and the next in design, obsessively covering interior trends, color advice, stylish homeware and modern homes. Celebrating the intersection between fashion and interiors. it's the brand that makes and breaks trends and it draws on its network on leading international luminaries to bring you the very best insight and ideas.