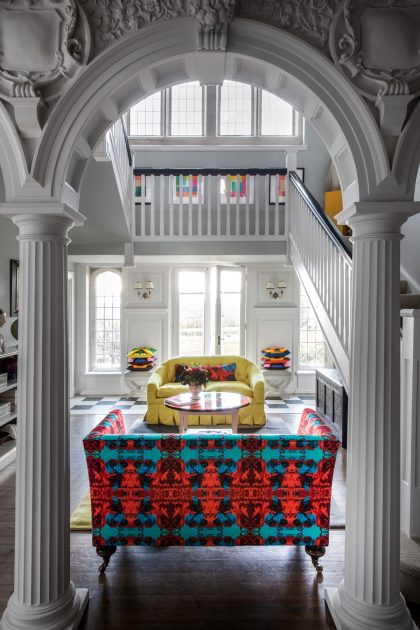
THE PROPERTY
The main wing of a 20th-century manor housein the Northumberland countryside, near Hadrian’s Wall. On the ground floor is a grand entrance hall, which leads to the kitchenand living room, anda cloakroom. The first-floor comprises Susi’s office, the master suite and a guest suite. On the second floorare two more bedrooms and a bathroom.
ENTRANCEHALL
Given the grand entrance of this Edwardian manor house, two things are immediately surprising. One, despite its noble proportions and classic Britisharchitectural features, first impressions are modern and light. And two, for the property’s owner, designer Susi Bellamy, colour and pattern know no bounds.
Eye-catching pieces, such as a lime-green velvet sofa, a dark-oak antique chest and a gesso cast bust of Michelangelo’s David, are set off by the bold colours and patterns of Susi’s stacks of cushions.
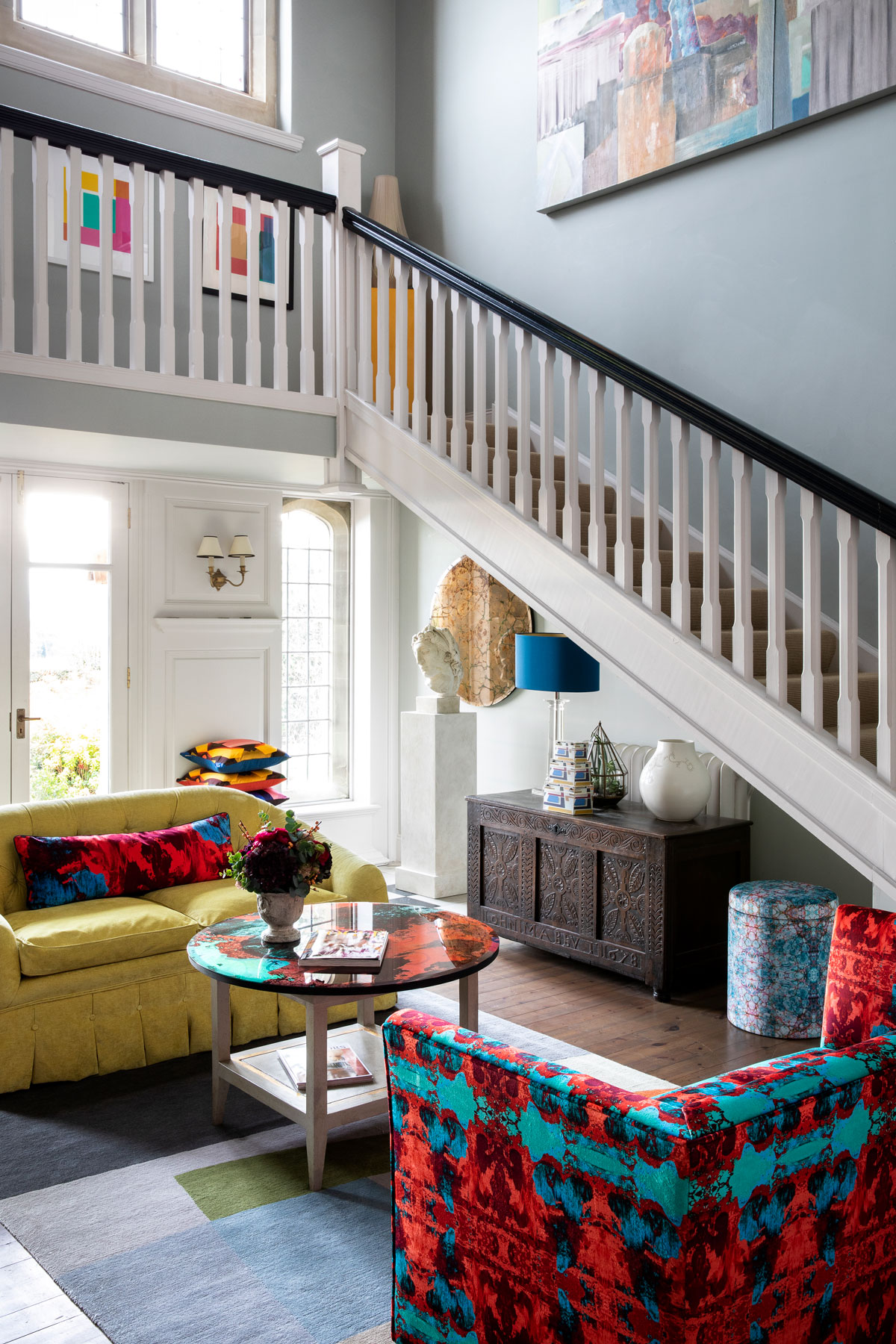
The house, which was built in 1900, is structurally magnificent, but after returning to it from the heat of Florence – where Susi and her family lived for six years – its dark-oak panelling felt cold and the layout needed a rethink.
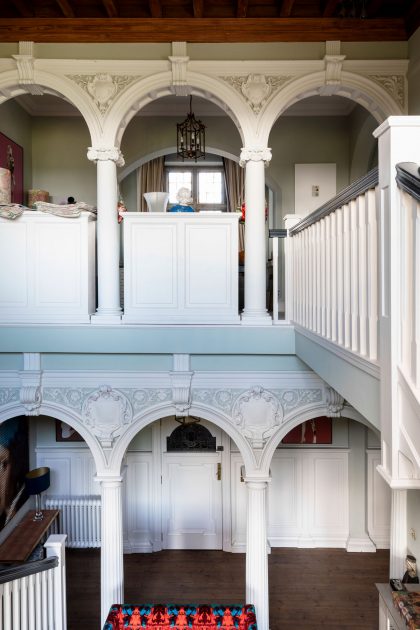
Susi painted its original beautiful Wedgwood-style mouldings to appear in relief, and all its dark wood an off-white.
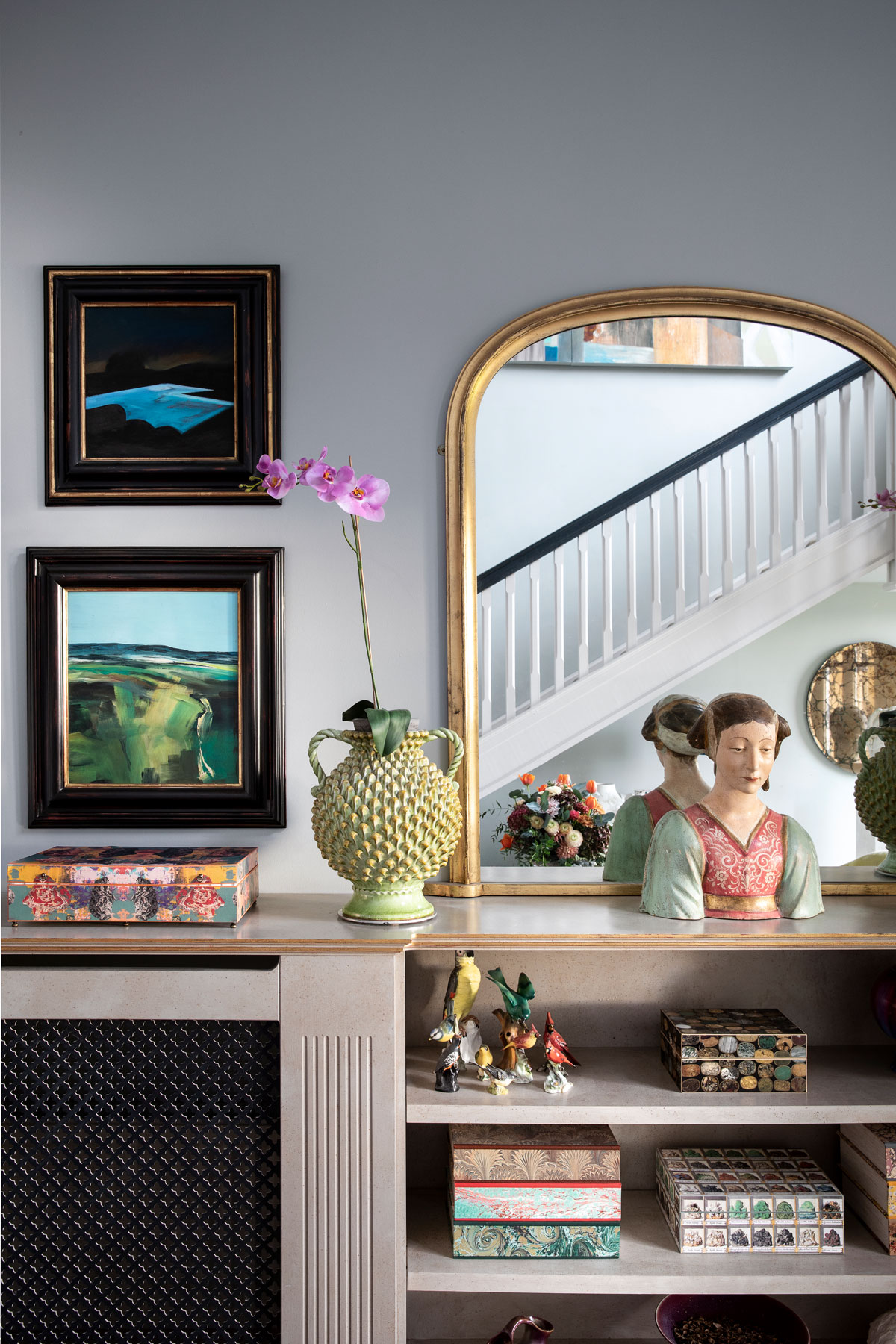
Enlisting the help of her friend Ike Isenhour, an architect and fellow colour appreciator, Susi devised a pathway between the kitchen and living room to create a circular flow. The corridor bisects the utility room to give direct access from the kitchen to the living room. Before this, the two rooms weren’t connected.
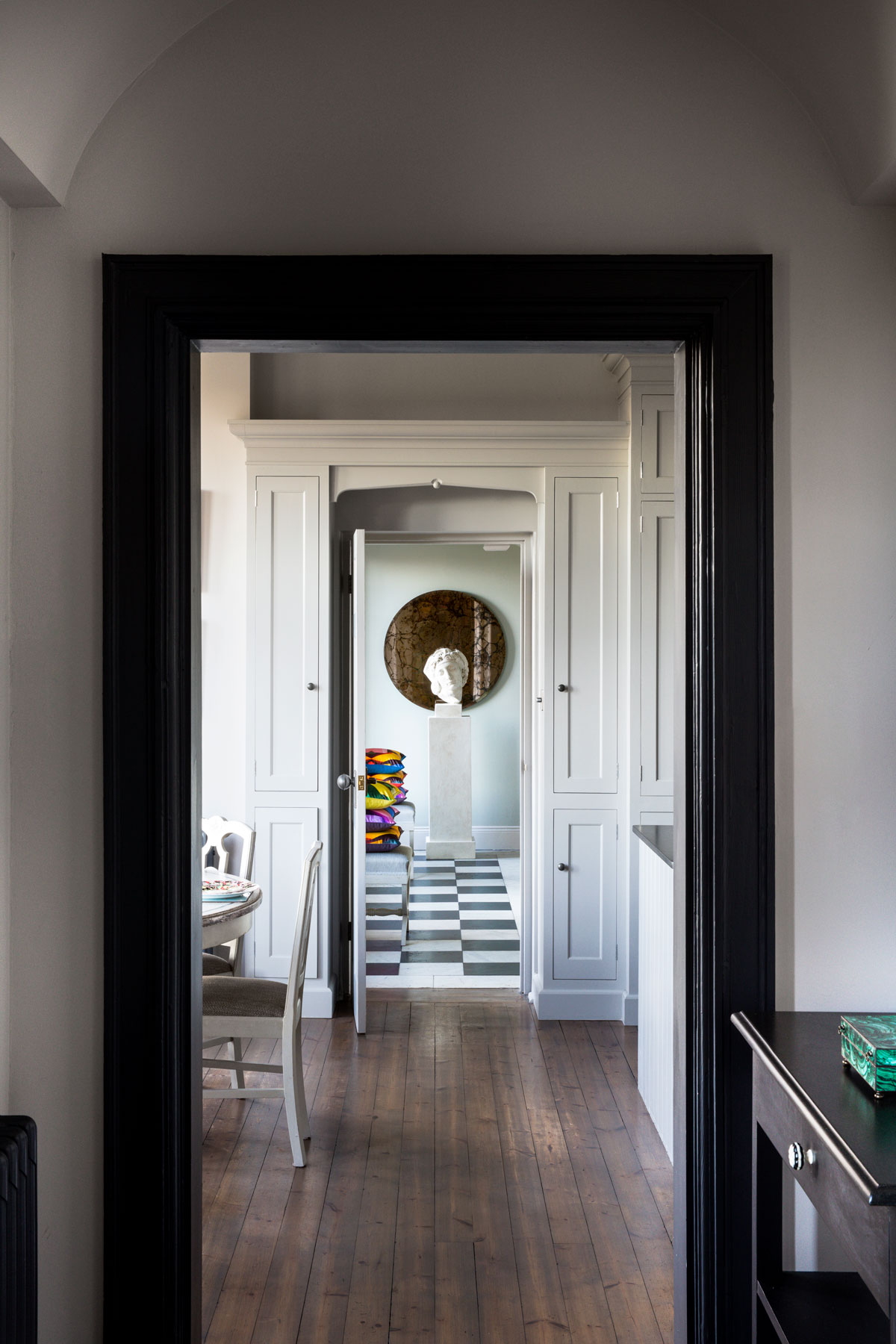
CLOAKROOM
Susi painted this space in a fiery orange shade as she wanted a jewel-like colour to emanate from the neutral passageway.
The Livingetc newsletters are your inside source for what’s shaping interiors now - and what’s next. Discover trend forecasts, smart style ideas, and curated shopping inspiration that brings design to life. Subscribe today and stay ahead of the curve.
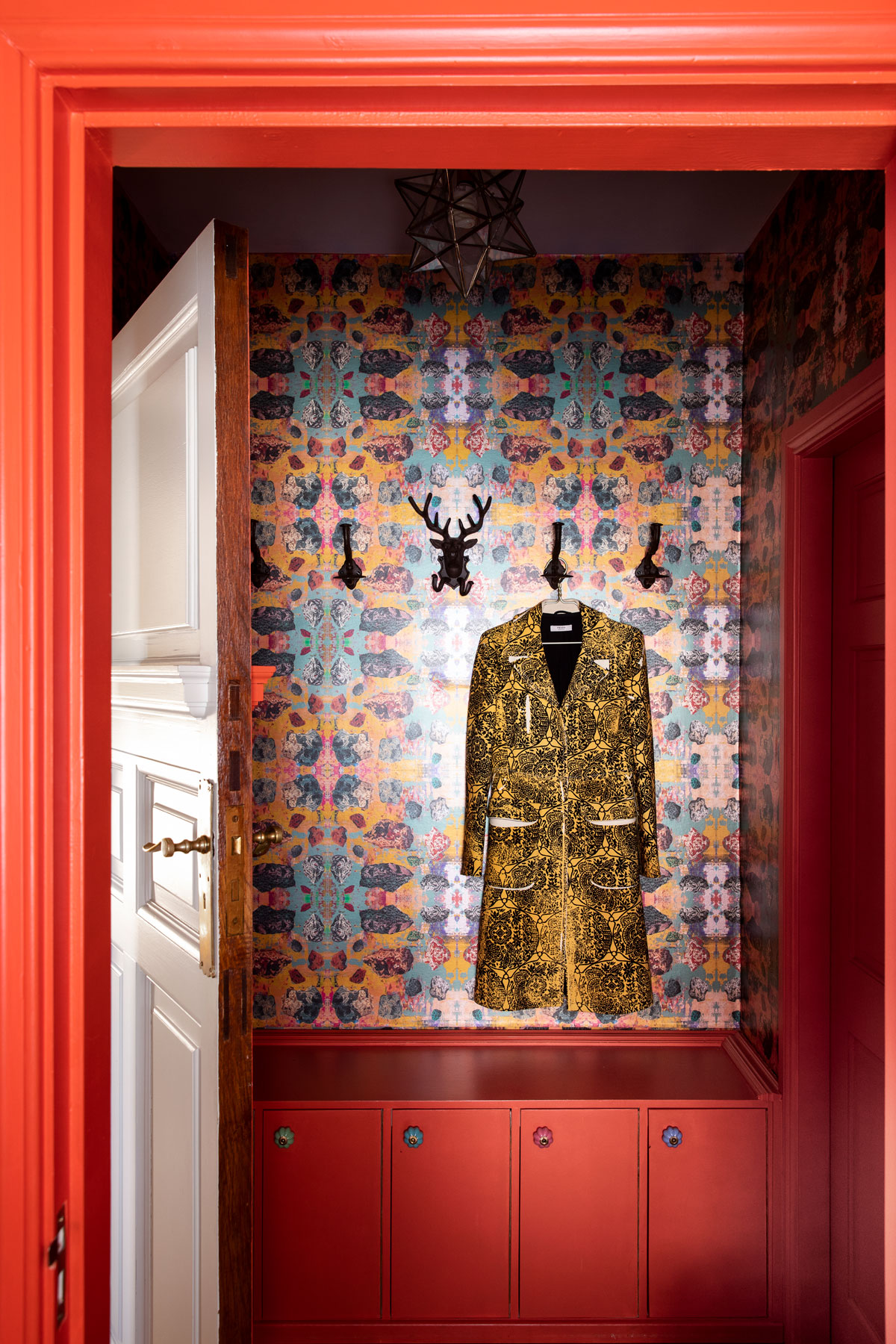
LIVING ROOM
A magazine stylist-turned-artist-and-designer, Susi has made a career out of her pattern-tastic style, and a colourful, intuitive aesthetic runs throughout her work. She applies the same principles and design ideas to whatever she is doing, whether it’s creating a collection or renovating the family home. She explains that reworking the house felt like an extension of her day job.
Her favourite shop is RE in Corbridge – a treasure trove of both decorative and utilitarian products that she uses throughout her home.
KITCHEN-DINER
With its white-painted woodwork and plain walls, Susi kept the ground level to a neutral palette.
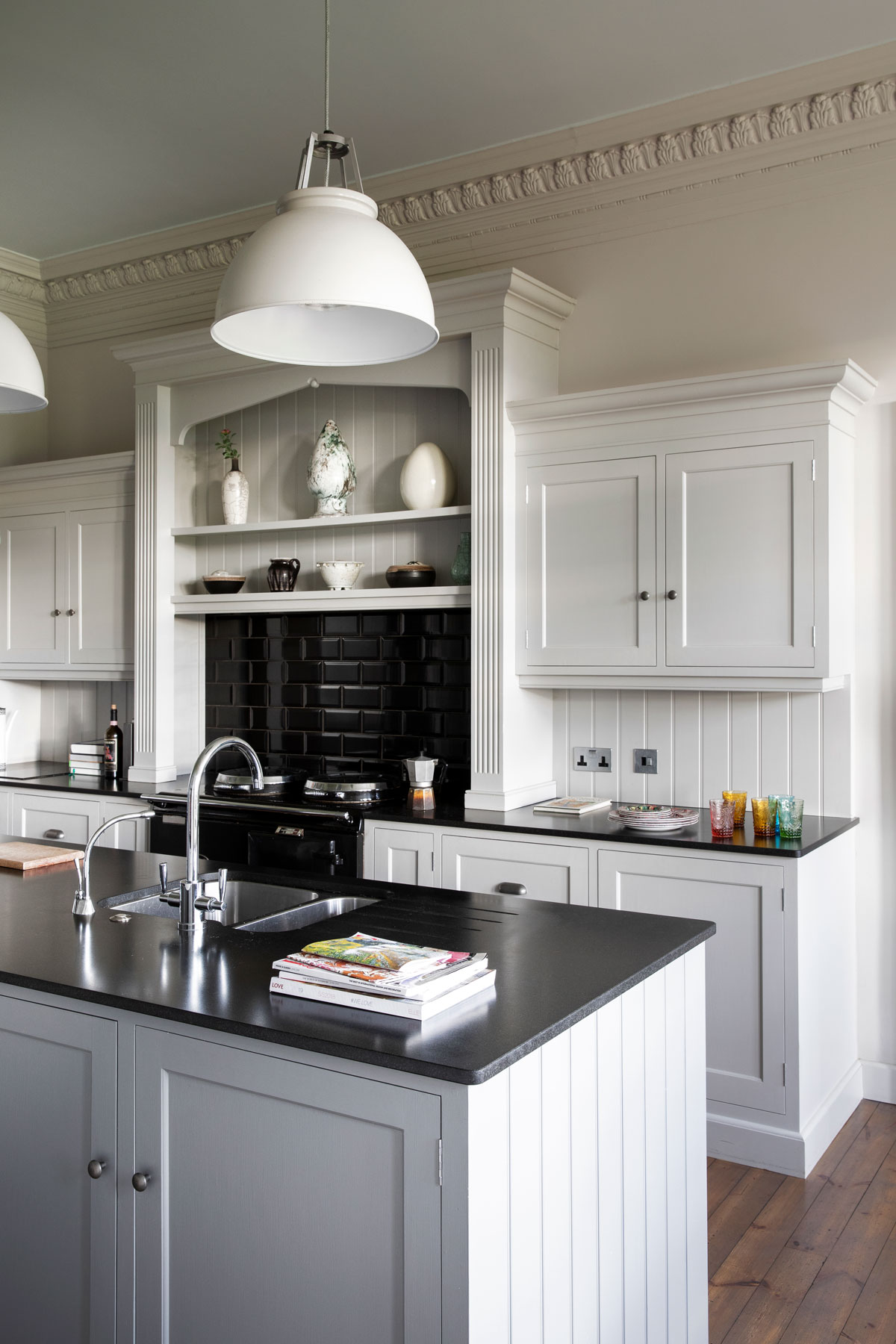
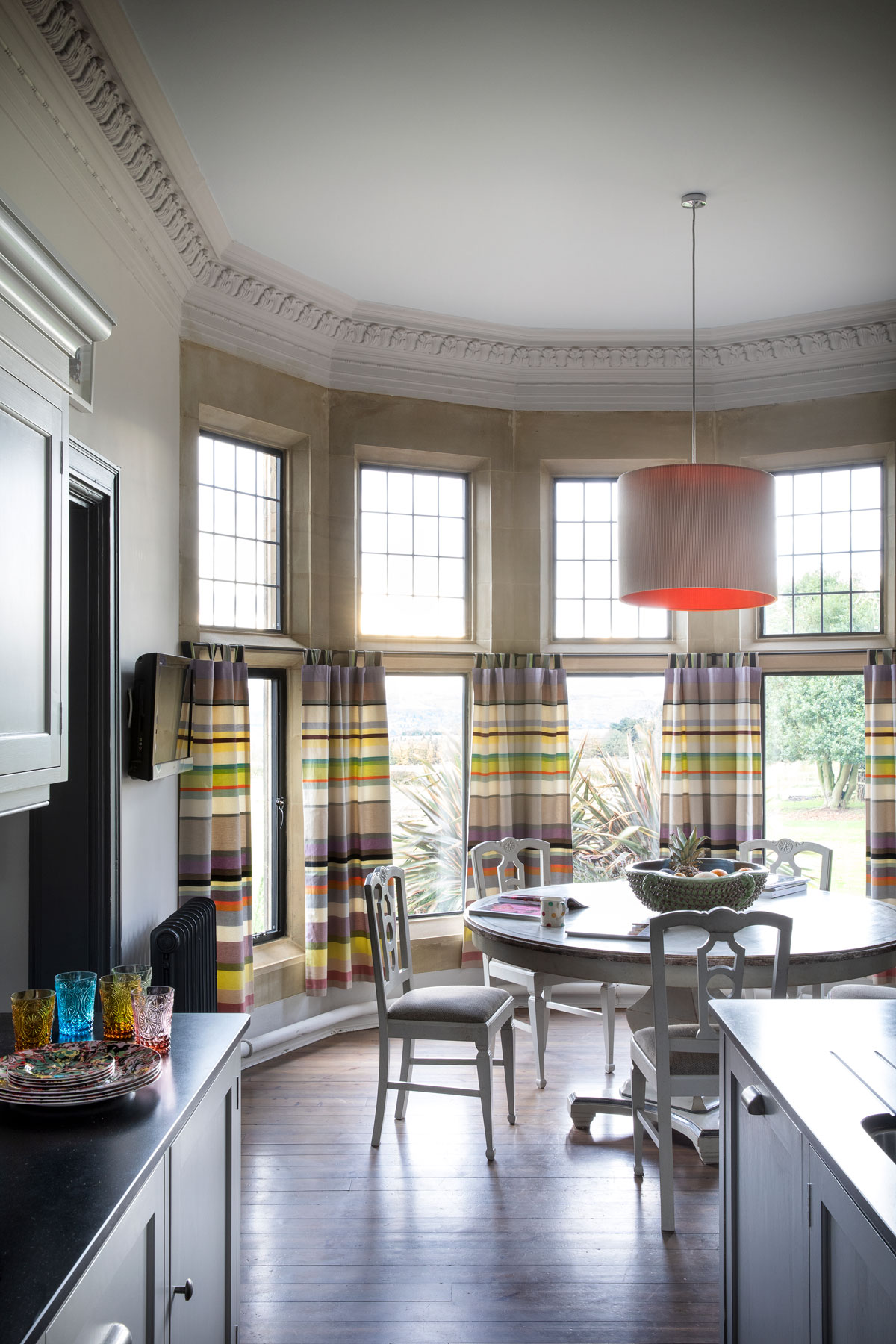
The floors above are a different story and where colour and pattern run riot.
OFFICE
The fuchsia artwork gives impact to this area of the landing, which Susi uses as her office. The modernity of various artwork contrasts with the Corinthian column tops.
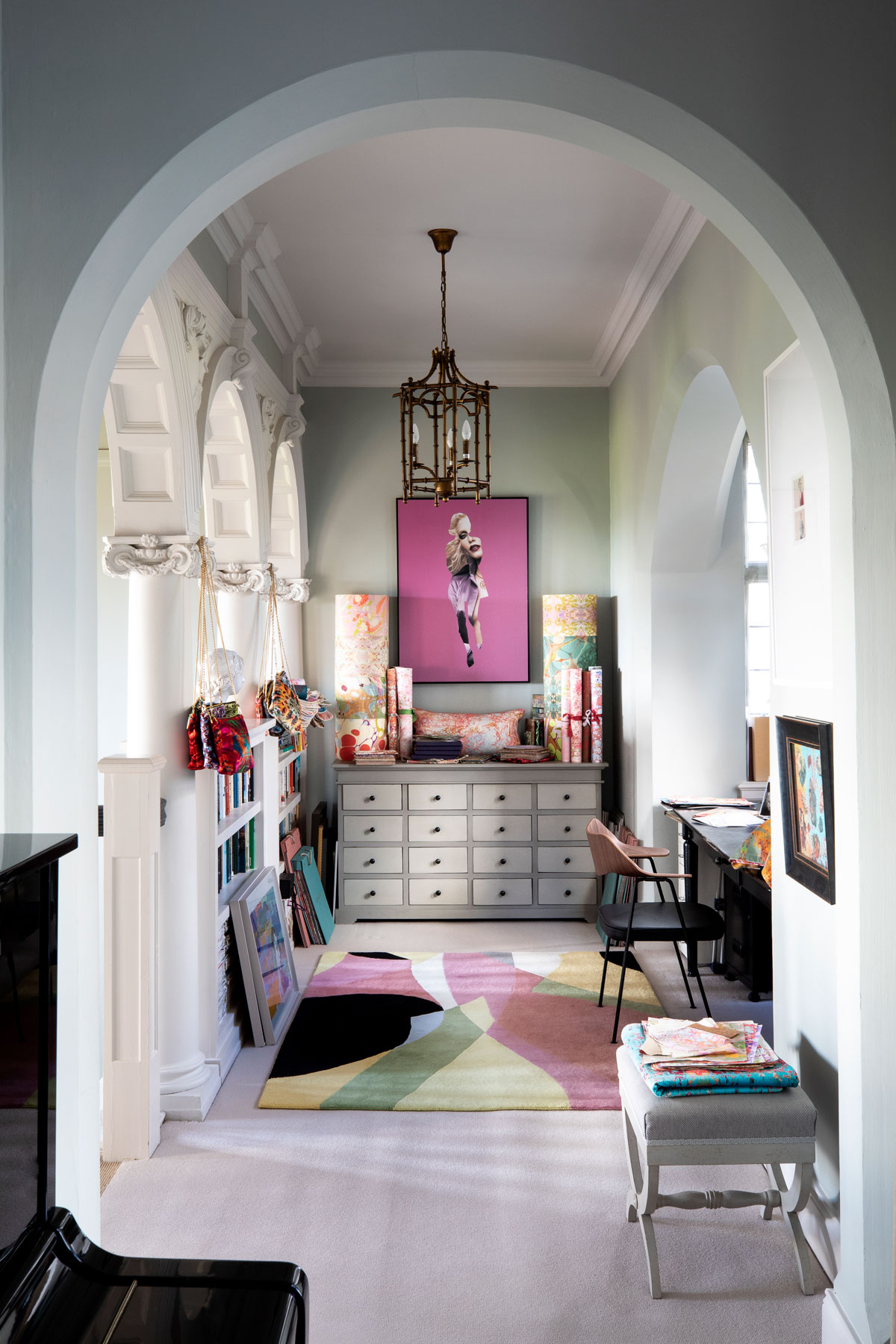
GUEST BEDROOM
The bold palette and gallery of framed artwork dominate this space.
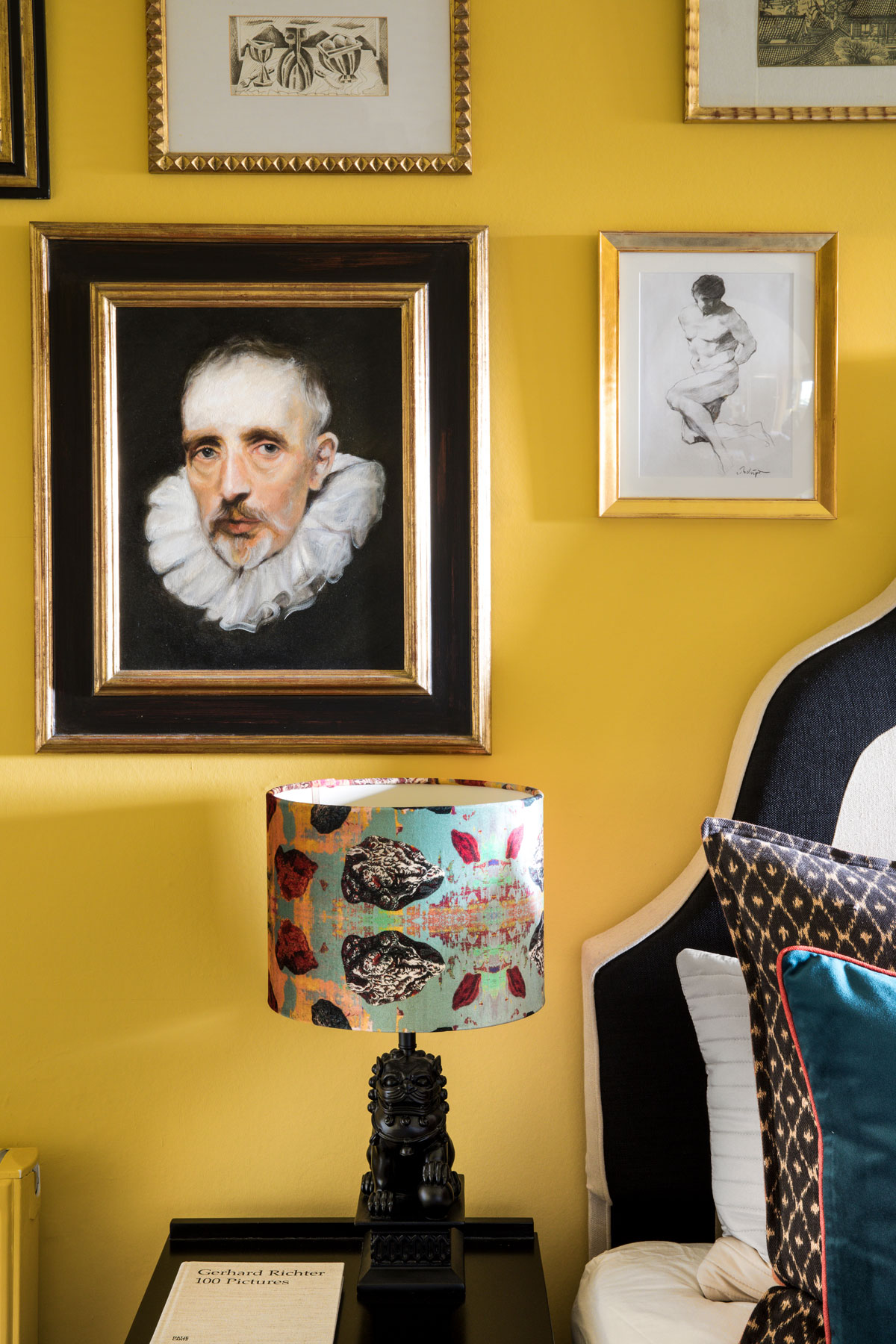
In the attic bedrooms, Susi’s own wallpapers envelop the walls and ceilings.
BOY'S BEDROOM
When the decorator asked Susi where she wanted to stop the wallpaper and paint the ceiling white, she asked them why she'd want to do that. Instead, the wallpaper continues onto the ceiling in this attic bedroom.
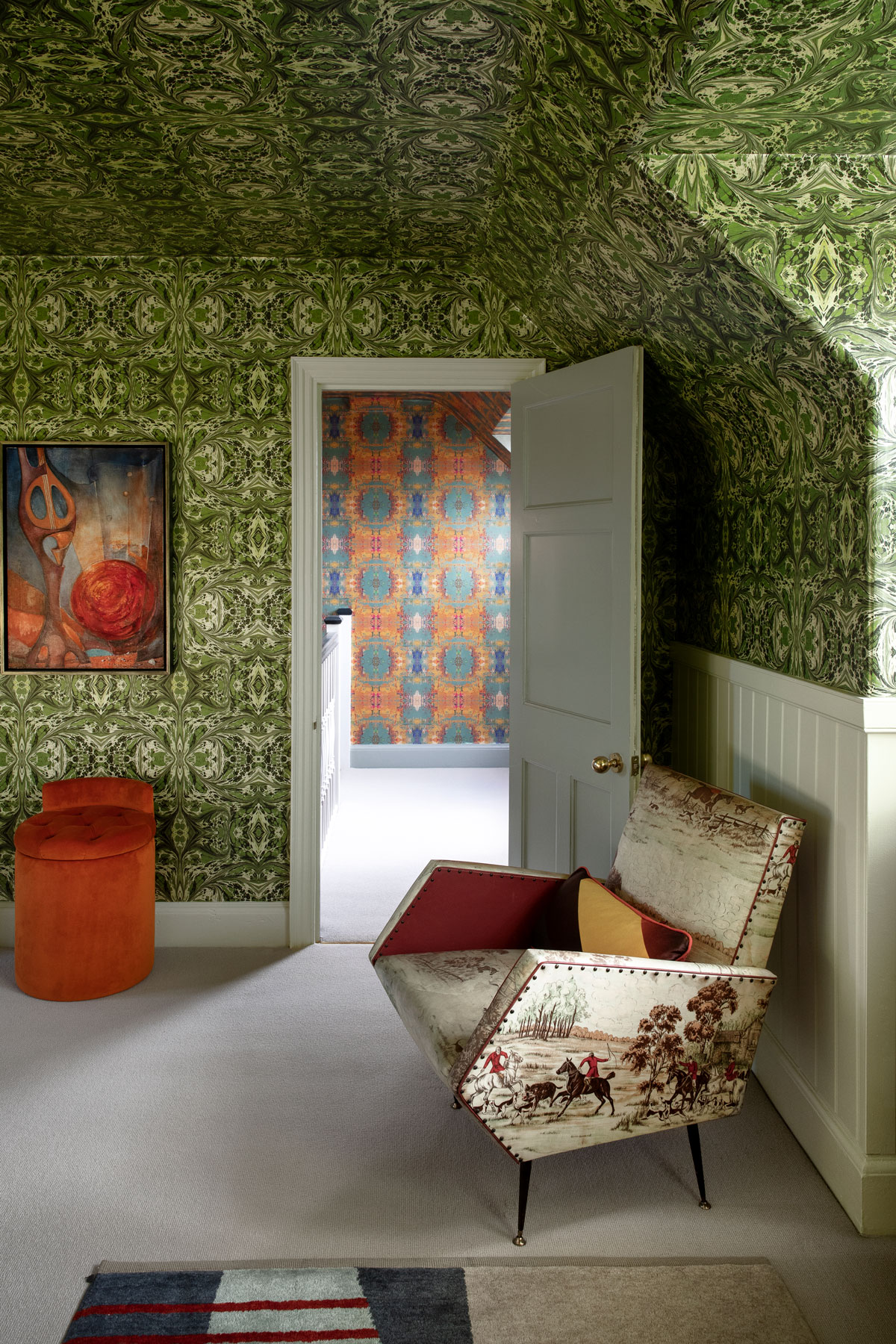
GIRL'S BEDROOM
The older daughter’s room is a heady mix of matchy-matchy patterns.
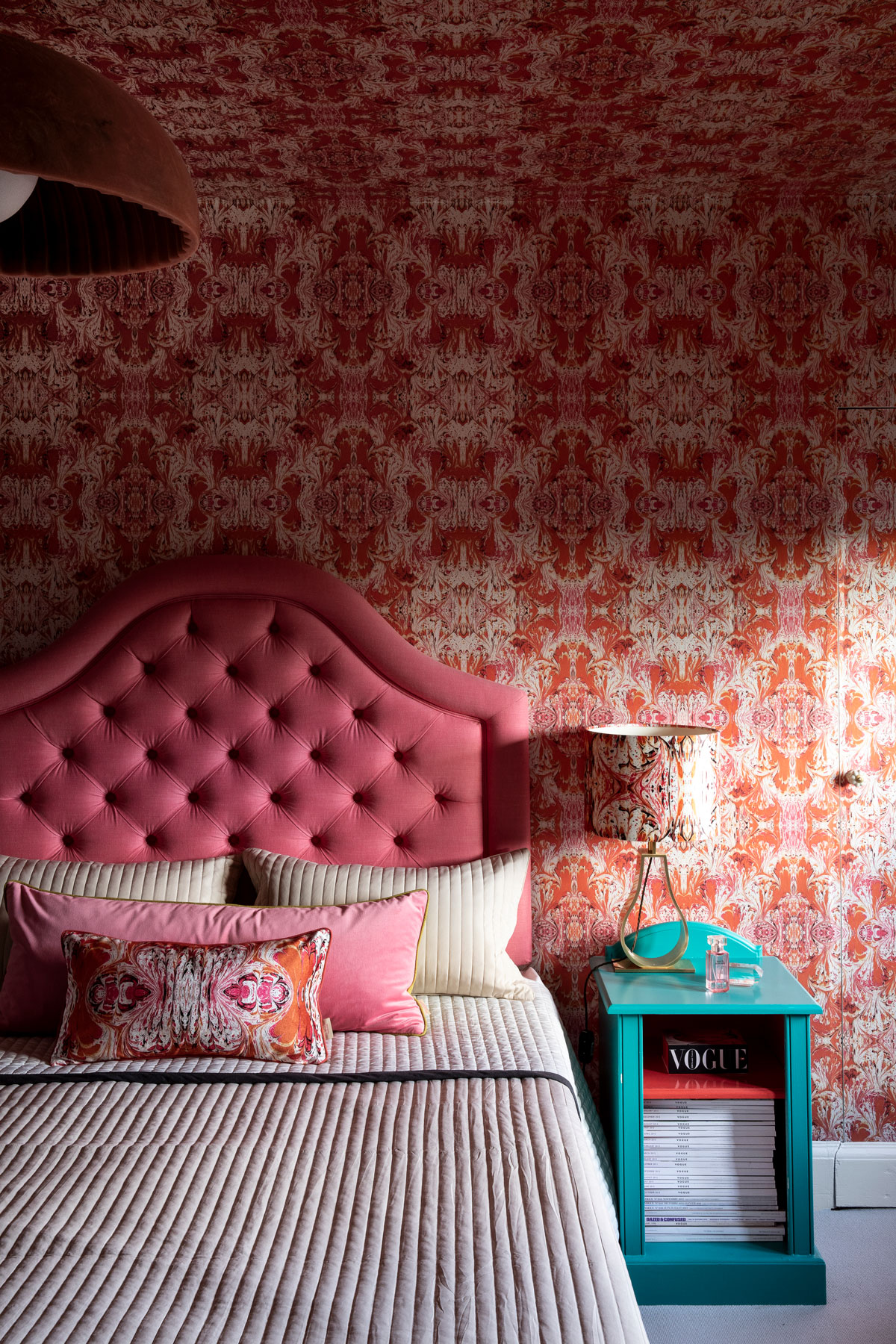
LANDING
In the top-floor corridor, a folksy gold stencil lifts the space with a display of climbing florals. The stencil patterns are based on one of Jeanne Lanvin’s designs for her daughter Marguerite.
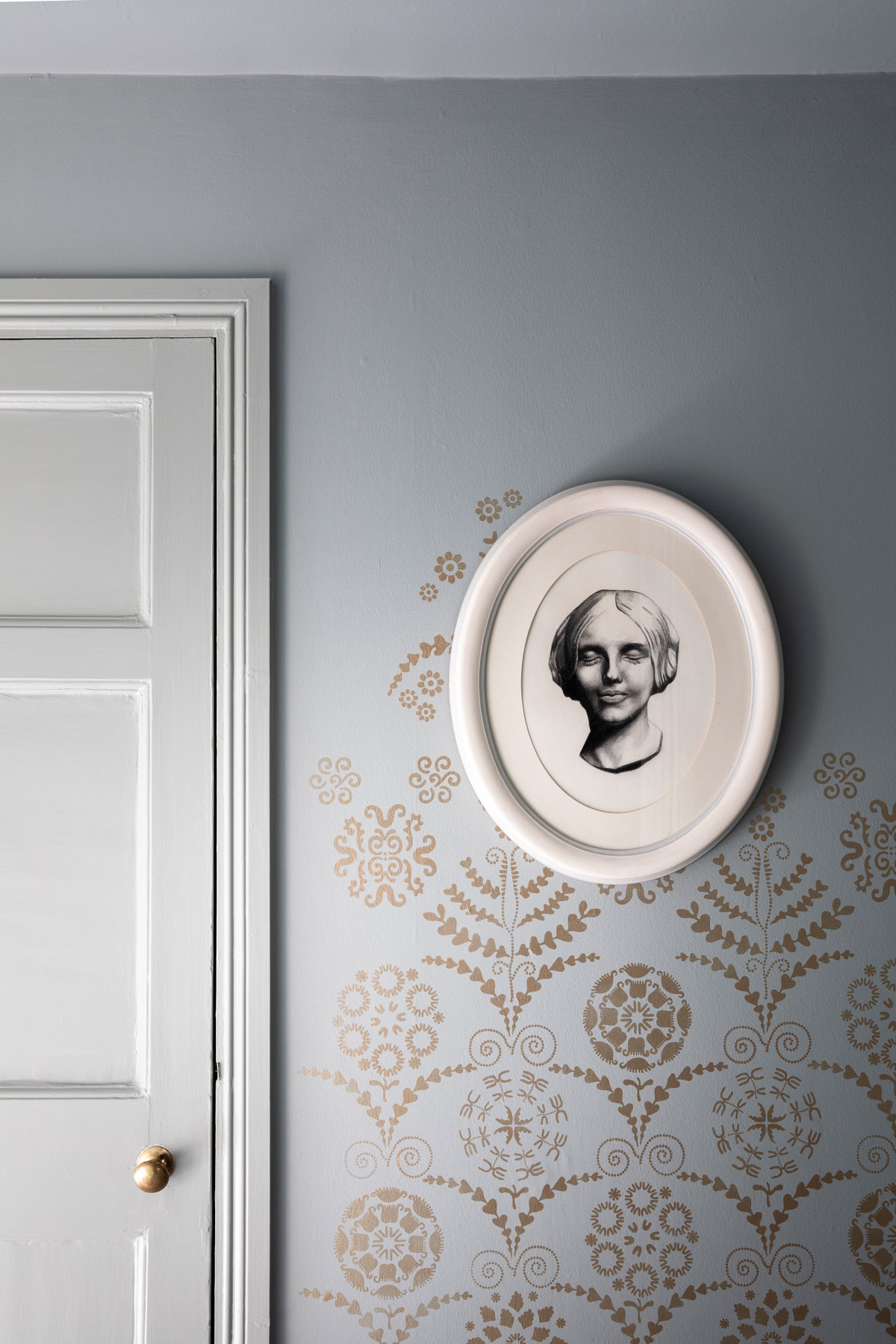
Susi says that people have an idea of stencilling as a sheaf of corn above a window in a cottage, but she considers it a craft. She advises that it's all about the scale rather than being twiddly little stencils.
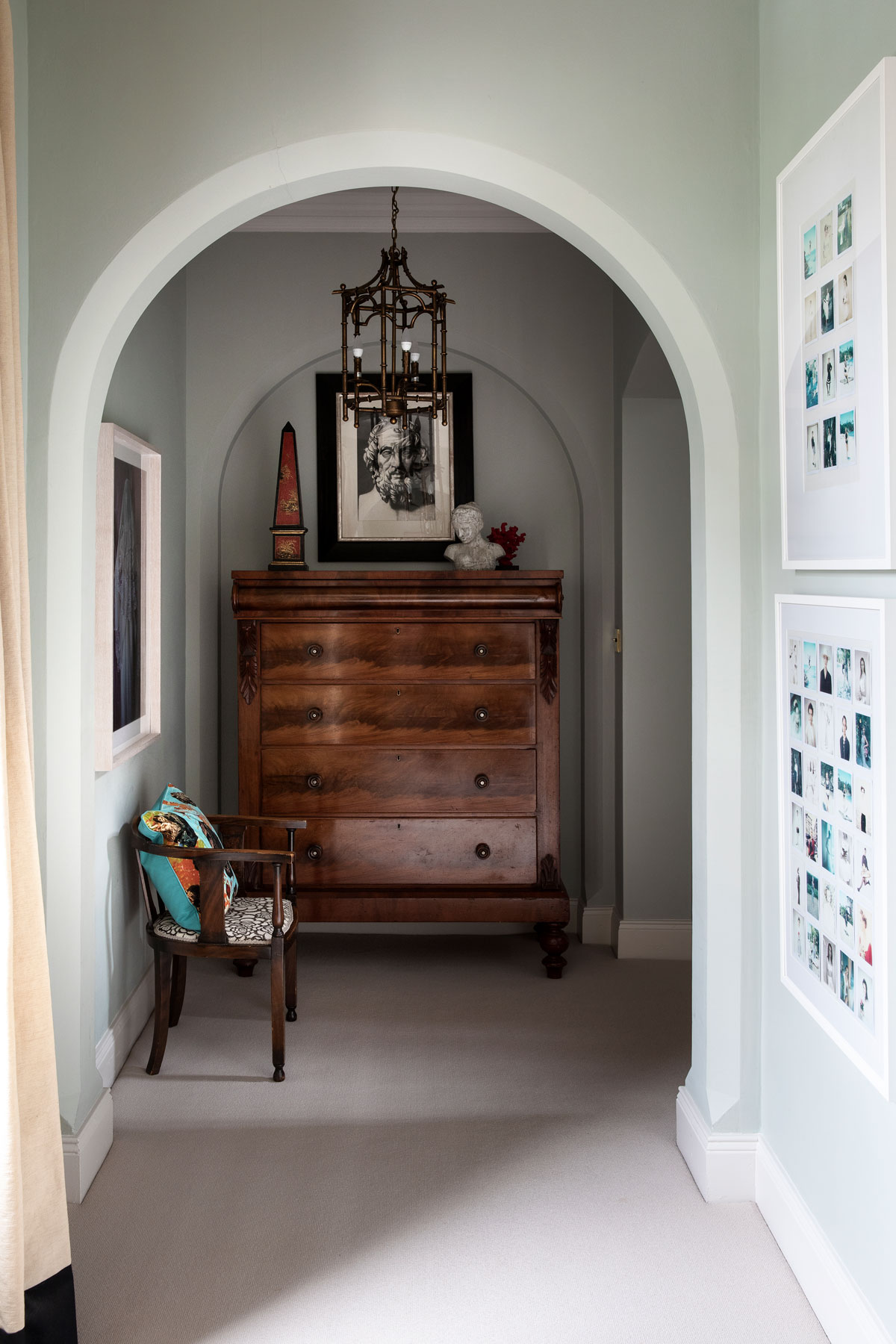
See Susi’s work and collections at susi-bellamy.com
Photography /Paul Raeside
The homes media brand for early adopters, Livingetc shines a spotlight on the now and the next in design, obsessively covering interior trends, color advice, stylish homeware and modern homes. Celebrating the intersection between fashion and interiors. it's the brand that makes and breaks trends and it draws on its network on leading international luminaries to bring you the very best insight and ideas.