THE PROPERTY
A first-floor apartment in a five-storey 1920 building in Barcelona, comprising a kitchen, dining area, living area, WC, bedroom, en-suite bathroom and dressing room. There are also two internal courtyards and a terrace.
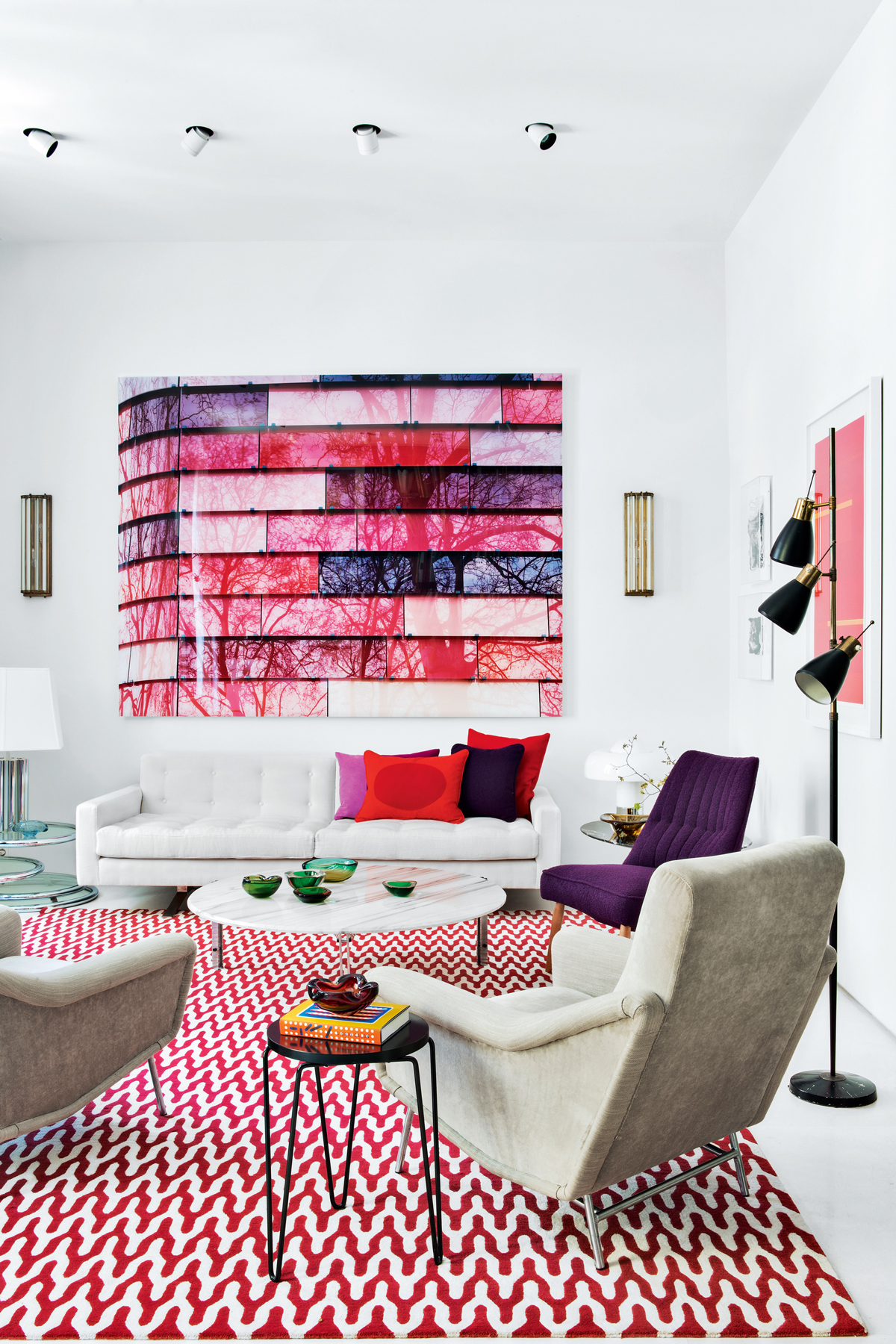
LIVING AREA
The apartment has been designed as an open, seamless space with a dual aspect. The pinks and purples of the vibrant art piece above the sofa are repeated ina plush rug and vintage chair.
In a room of strong contrasts,bold colours pop against a white background, while organic marble and branches counterpoint the slick surfaces.
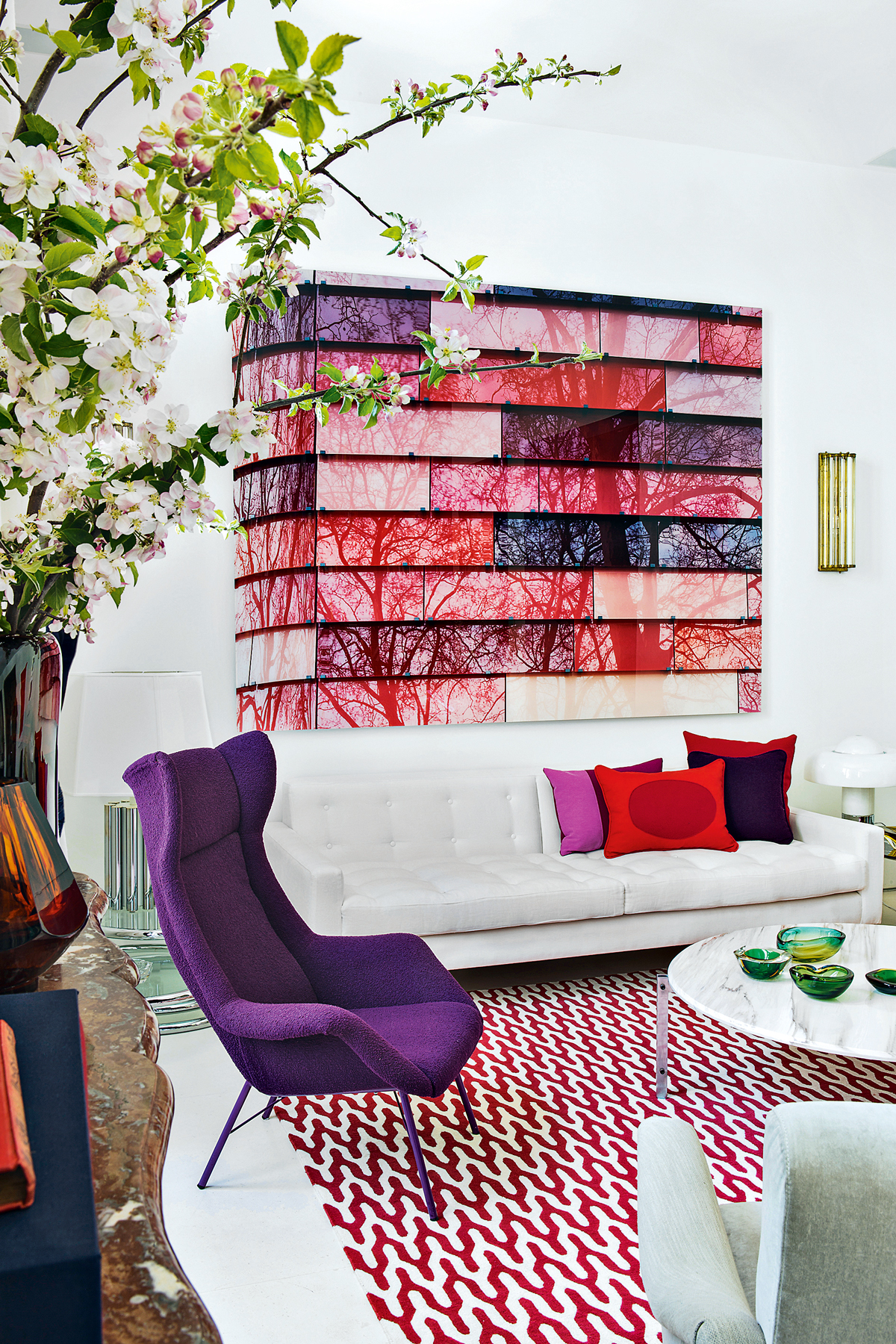
The fireplace was found in an antiques shop in Provence. It’s fitted with an ethanol fire, which meansit doesn’t need a chimney.

At one end of the living room, floor-to-ceiling shelving createsa library area, part of which is used to display more artwork.
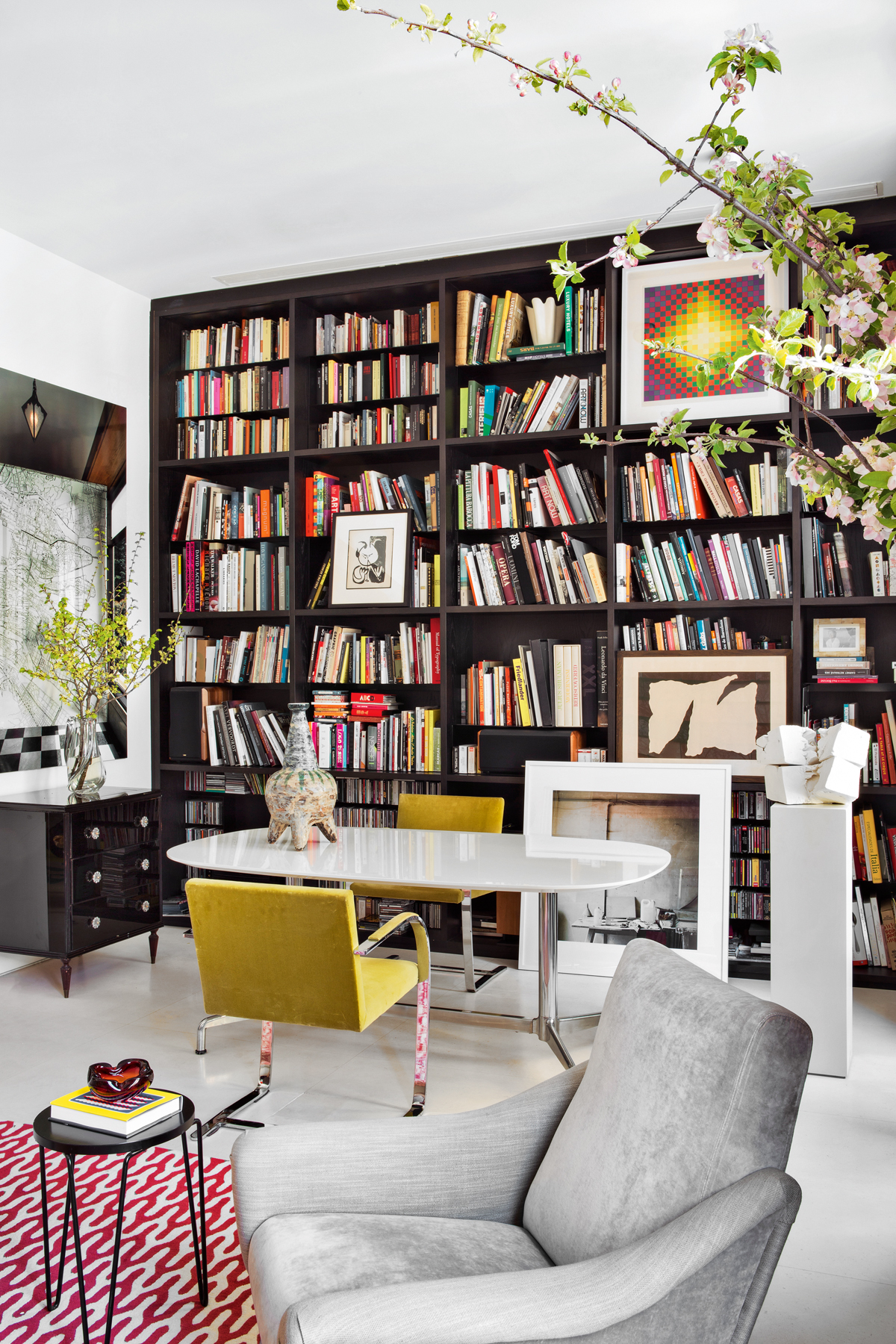
KITCHEN
A sliding wall separates the kitchen from the dining area, creating an intimate space for eating and entertaining once the cooking is done.
Airy limestone floors and white walls are pulled down to earth by the black, ribbon-like strips of varnished door frames and windows that help to define the space.
The Livingetc newsletters are your inside source for what’s shaping interiors now - and what’s next. Discover trend forecasts, smart style ideas, and curated shopping inspiration that brings design to life. Subscribe today and stay ahead of the curve.
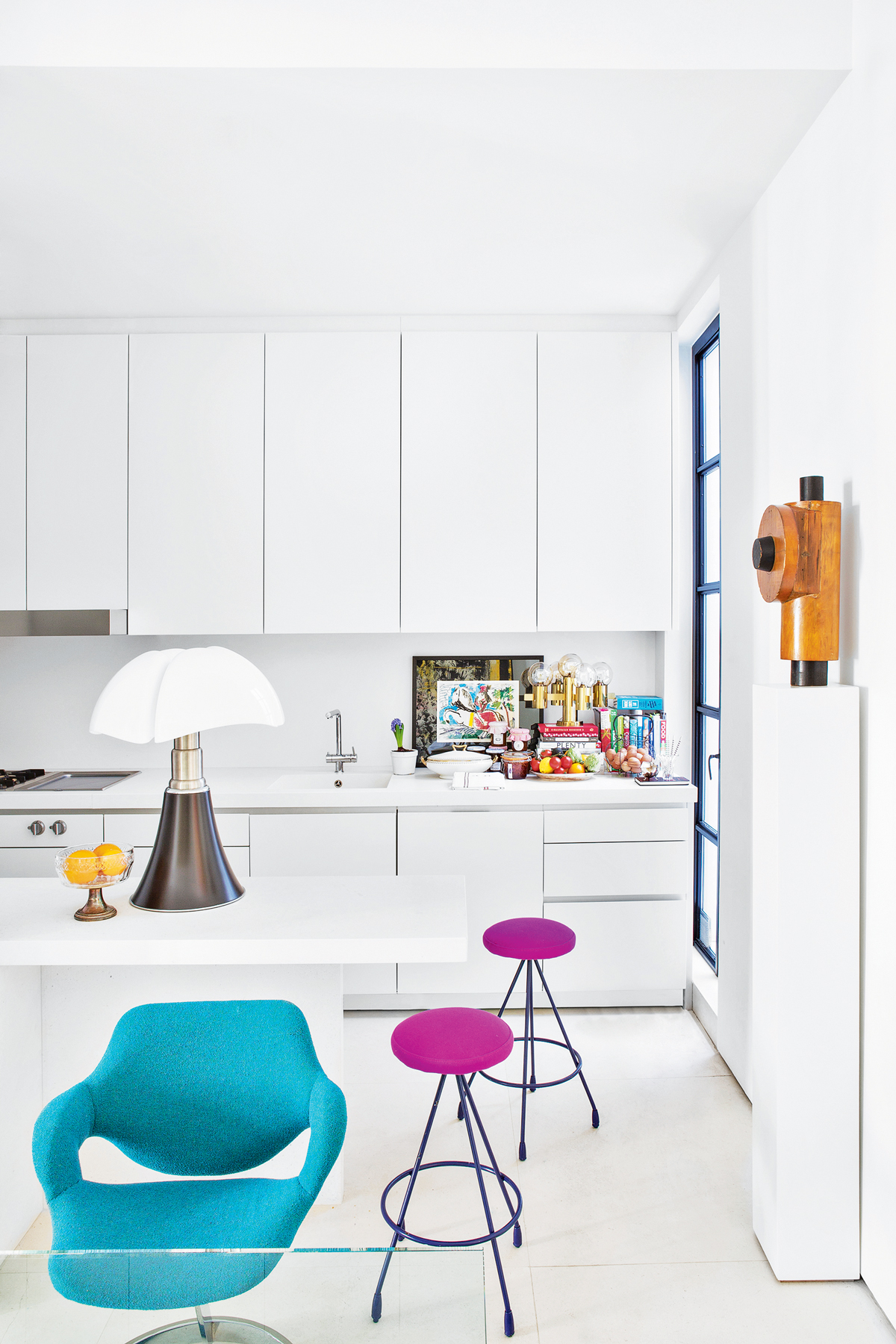
DINING AREA
Vintage furniture gives the space a unique touch and strong identity. Chairs with gleaming chrome bases and a transparent table provide a reflective, weightless quality.
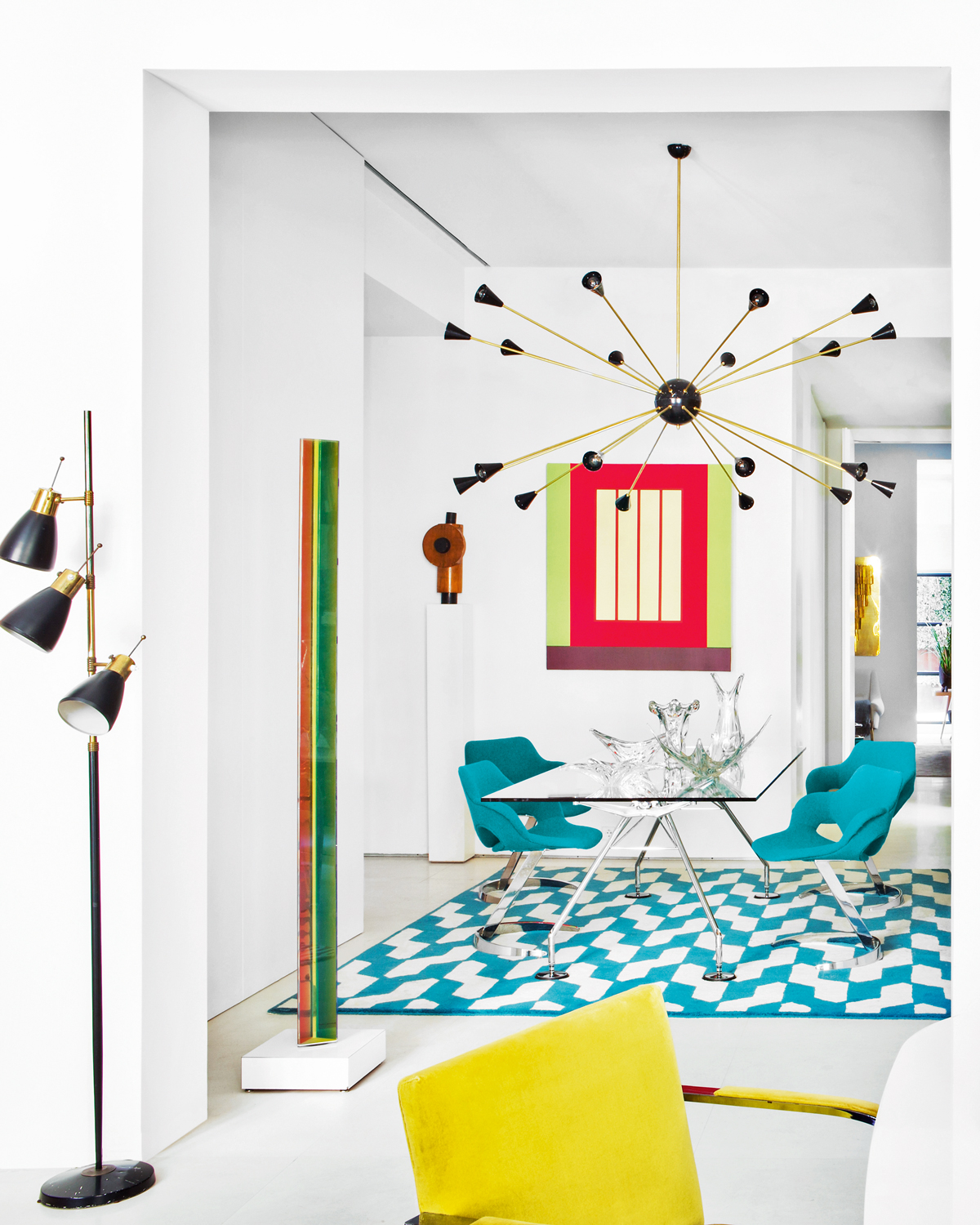
EN-SUITE BATHROOM
Repetition is used as a design motif in the bathroom, where lights, basins and photographs appearin multiples.
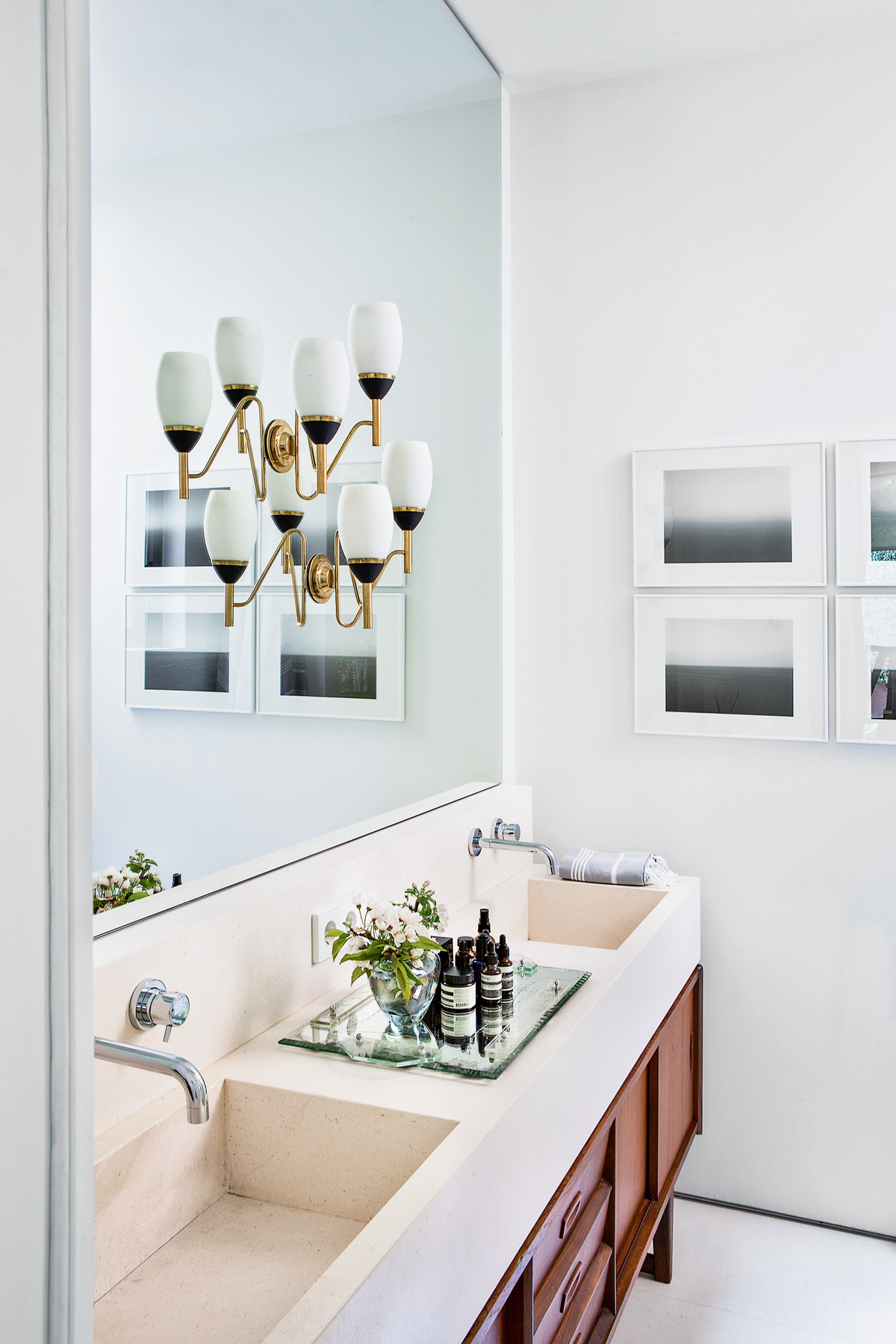
BEDROOM
The property's inner courtyards provide shafts of natural light flood the bedroom suite. A Sixties light is mounted on to a brass plate on the wall to emphasise its dazzle and brilliance.
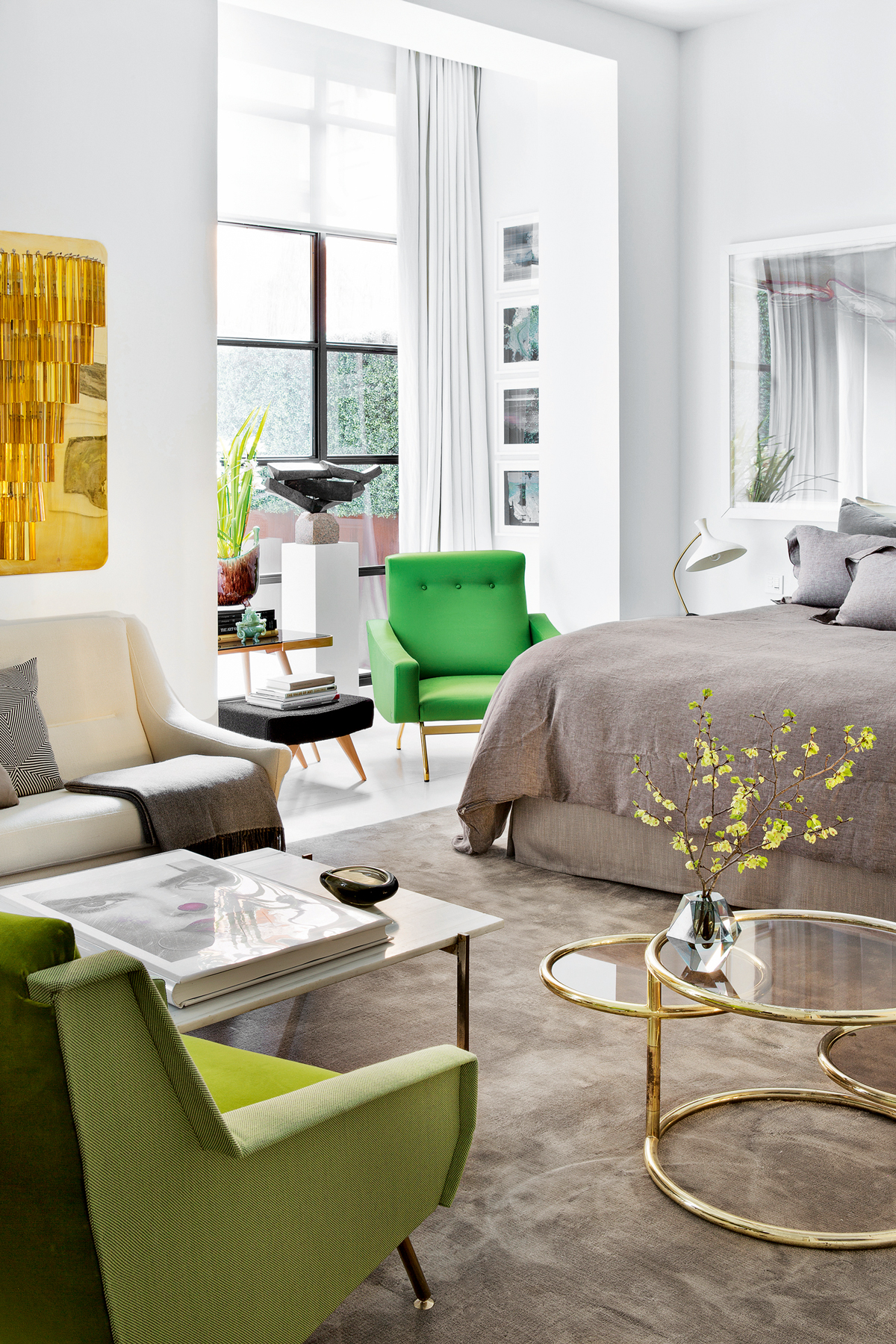
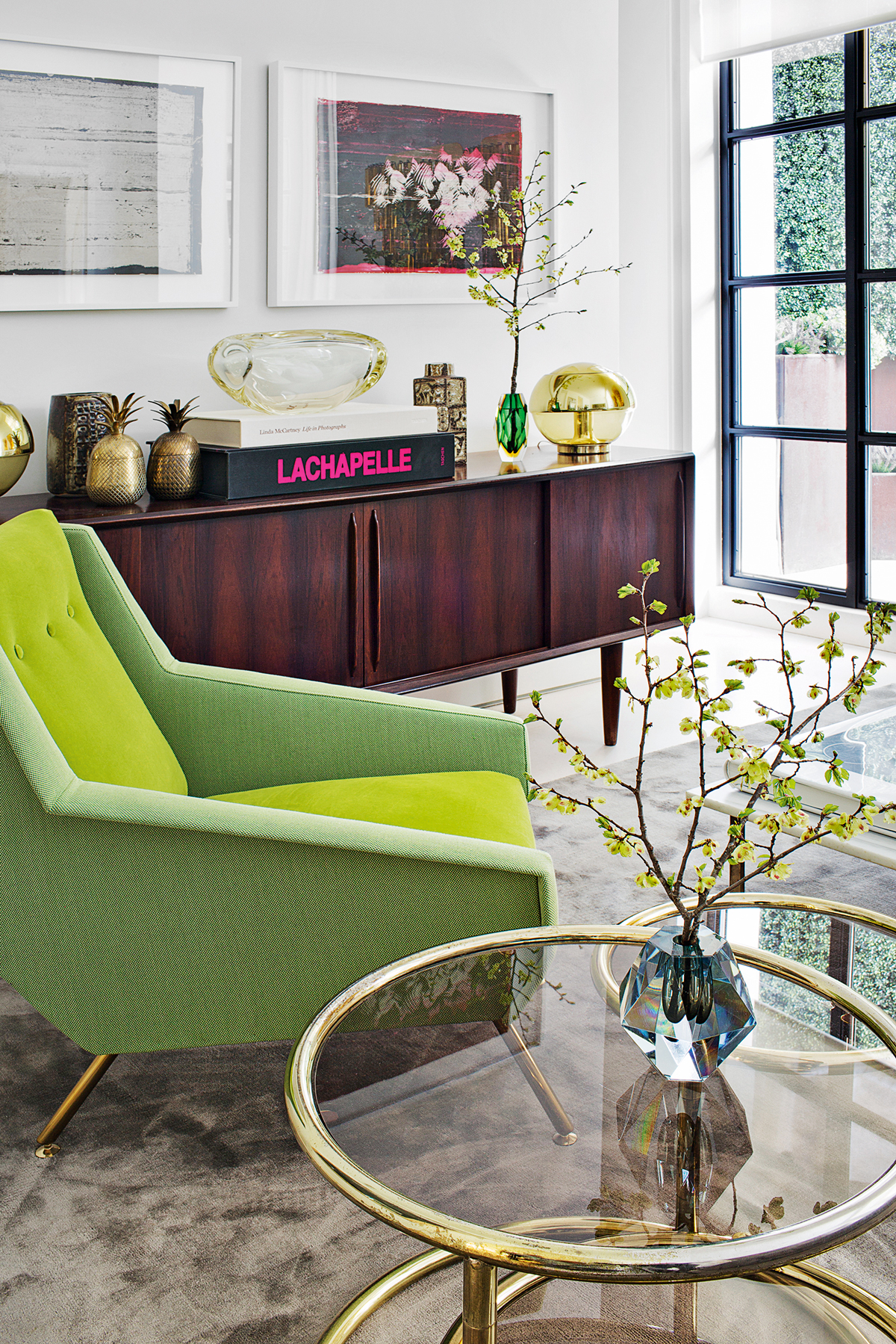
CLOAKROOM
The artist Yoshi Sislay drew across the walls of the cloakroom with marker pen, full of references that are personal to the owner's life. The futuristic light fixture adds interest with its shimmering see-through quality.
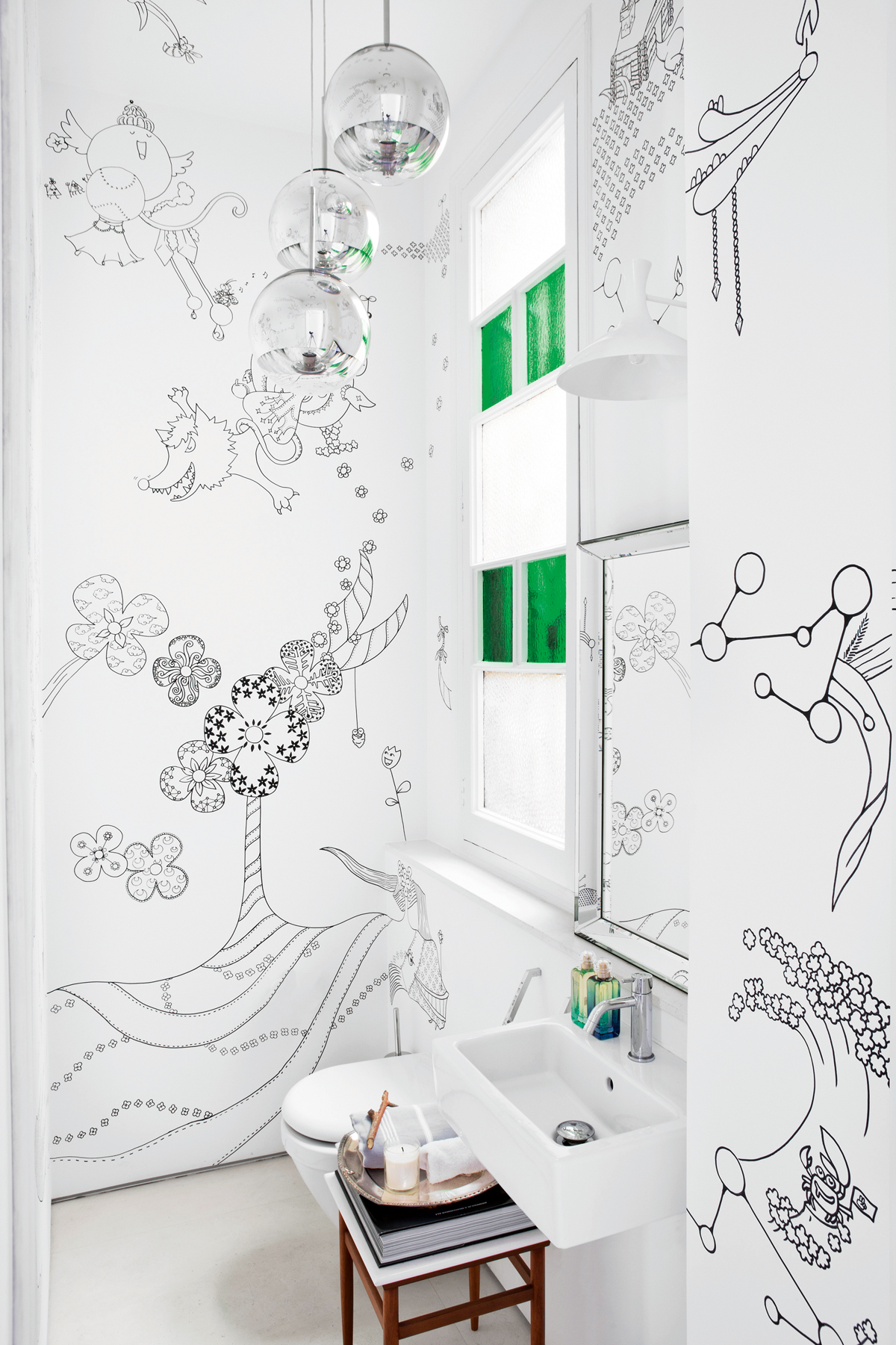
For more info about the owner's design studio, café and concept store, checkout beriestain.com
Photography ⁄ Manolo Yllera
The homes media brand for early adopters, Livingetc shines a spotlight on the now and the next in design, obsessively covering interior trends, color advice, stylish homeware and modern homes. Celebrating the intersection between fashion and interiors. it's the brand that makes and breaks trends and it draws on its network on leading international luminaries to bring you the very best insight and ideas.