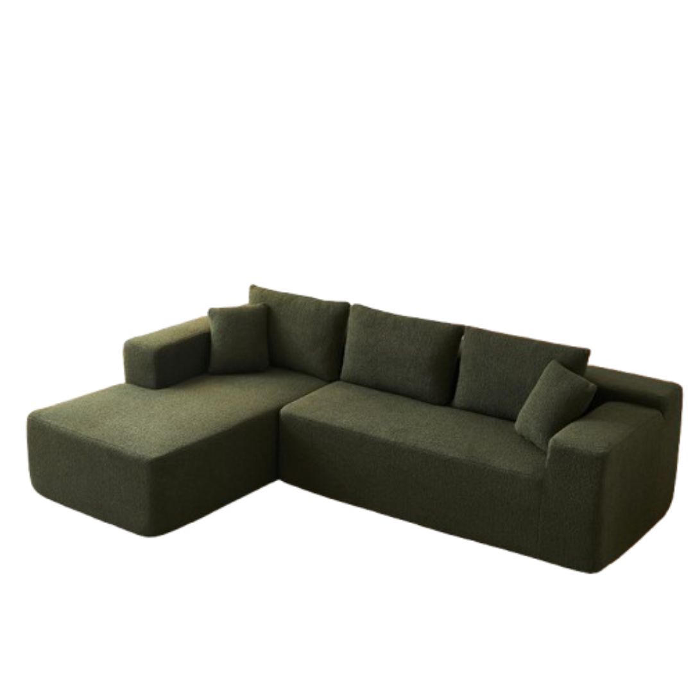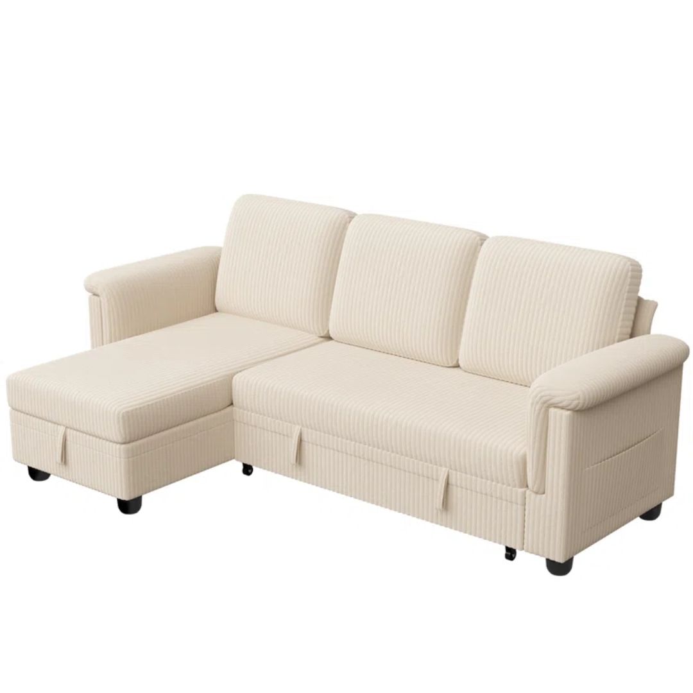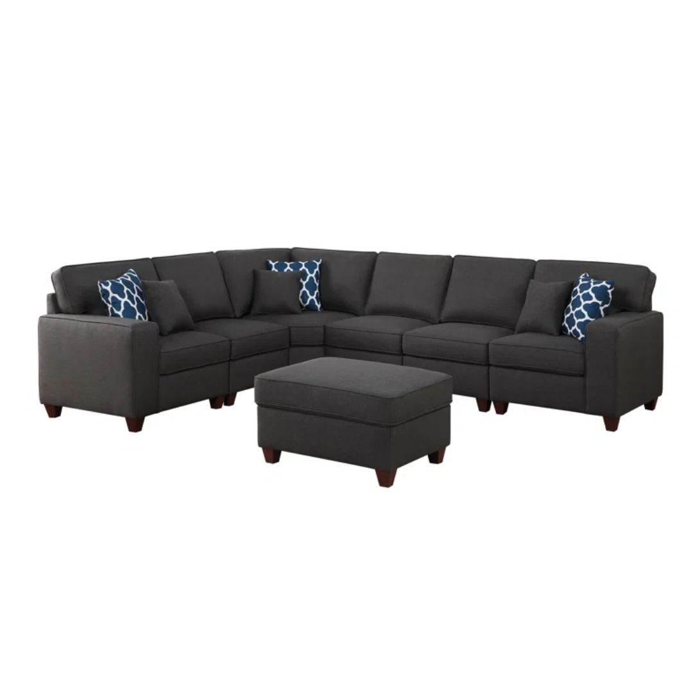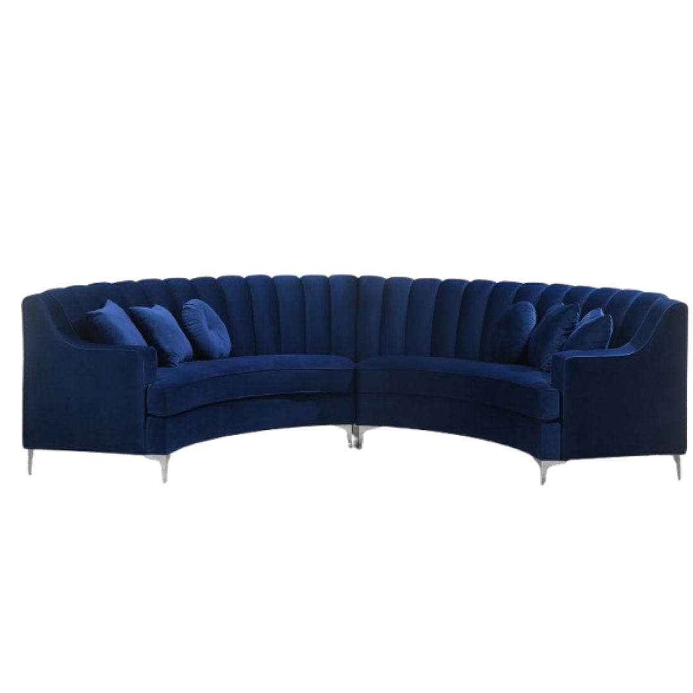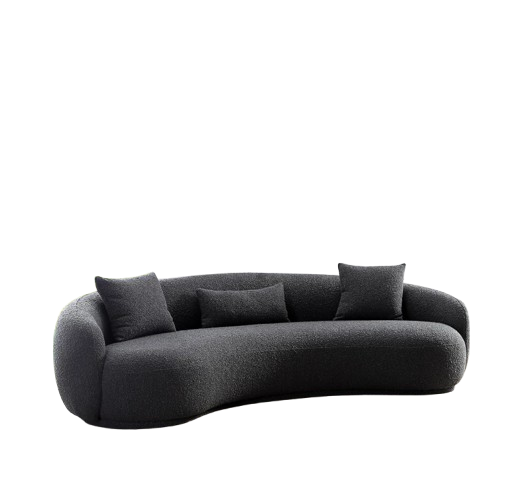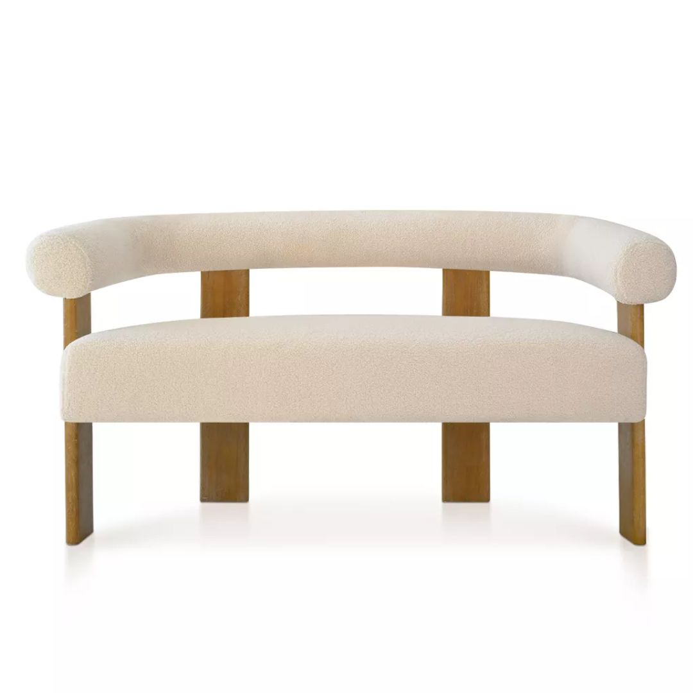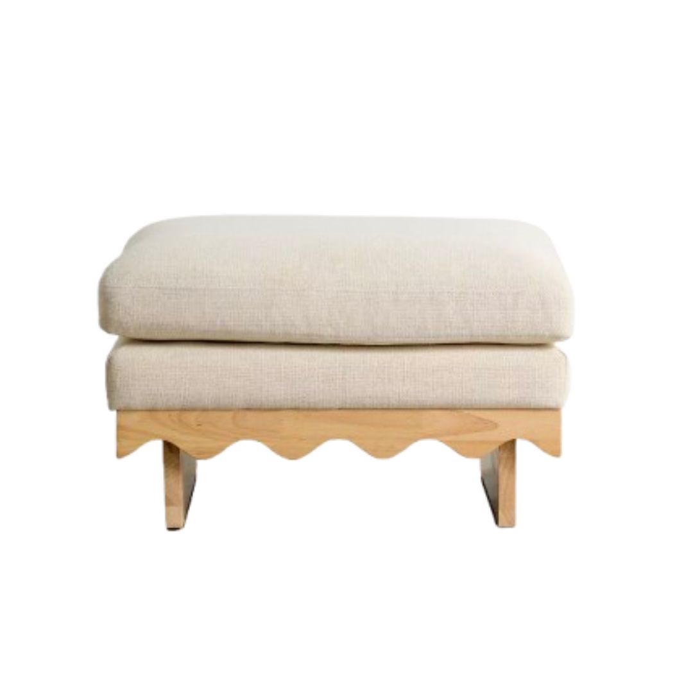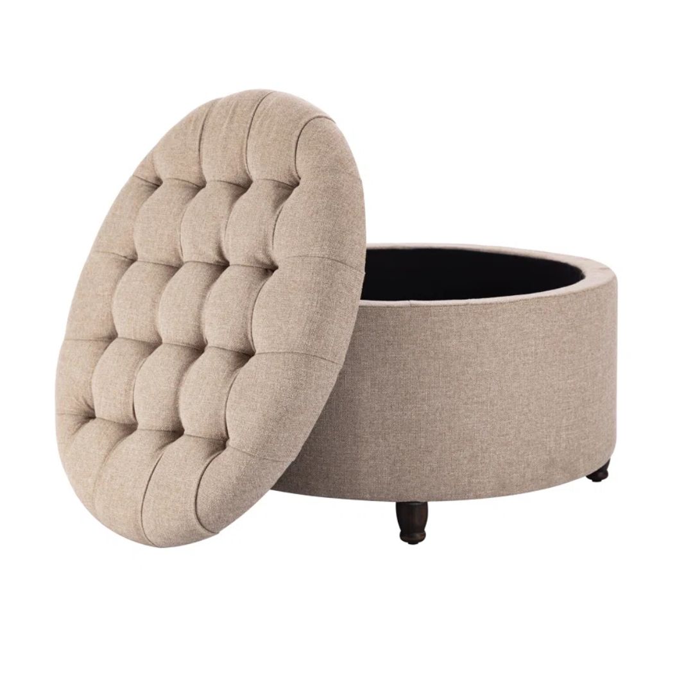Small Living Room Layout — 15 Ways That Prove You Don't Need a Big Room to Make a Big Impact
Make the most of every inch by taking inspiration from these expertly designed spaces that don't fall short on style and function

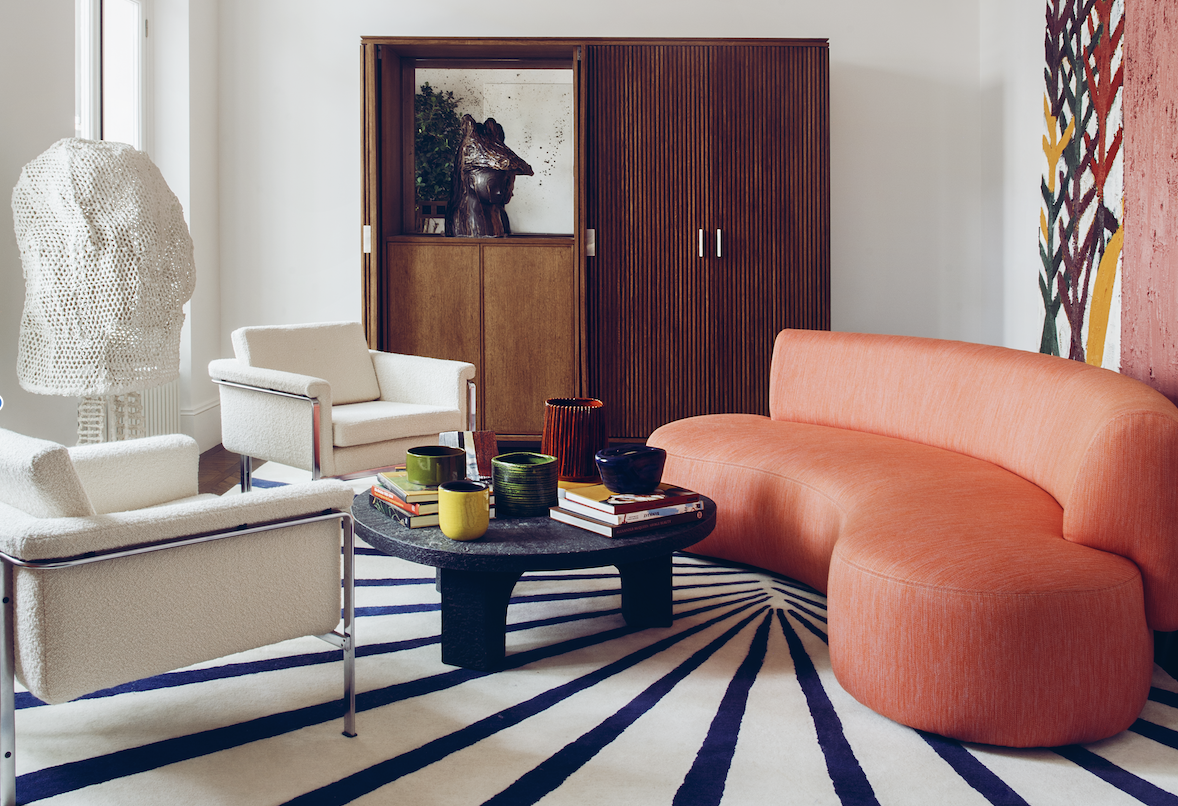
- 1. Choose a focal point and anchor seating around it
- 2. Point the furniture towards the TV
- 3. Use a sectional for a corner living room
- 4. Enhance the space with curved furniture
- 5. Arrange furniture around a fireplace
- 6. Try a circular seating arrangement for ease of movement
- 7. Opt for a symmetrical layout
- 8. Bring all the furniture to the center of the room
- 9. Consider different combinations of furniture
- 10. Use space-saving furniture
- 11. Built-in furniture will also maximize floor space
- 12. Enhance your layout with modular furniture
- 13. Go floor to ceiling with storage
- 14. Paint a narrow living room in dark tones
- 15. Utilize the back of the sofa in open floor plans
- FAQs
The Livingetc newsletters are your inside source for what’s shaping interiors now - and what’s next. Discover trend forecasts, smart style ideas, and curated shopping inspiration that brings design to life. Subscribe today and stay ahead of the curve.
You are now subscribed
Your newsletter sign-up was successful
Limited square footage pushes you to think creatively and use every inch of space to ensure it’s functional, practical, and visually appealing — just because you are working with a small living room layout does not mean you are without great potential. There are plenty of ways to maximize this space with smart solutions.
From central layouts and multi-functional furniture to clever design tricks involving color and materials, you can find solutions for your small living room that work beautifully and don't impact style.
Here are 15 designer-approved small living room layouts that showcase the best styles and seating arrangements. Prepare to be inspired.
1. Choose a focal point and anchor seating around it
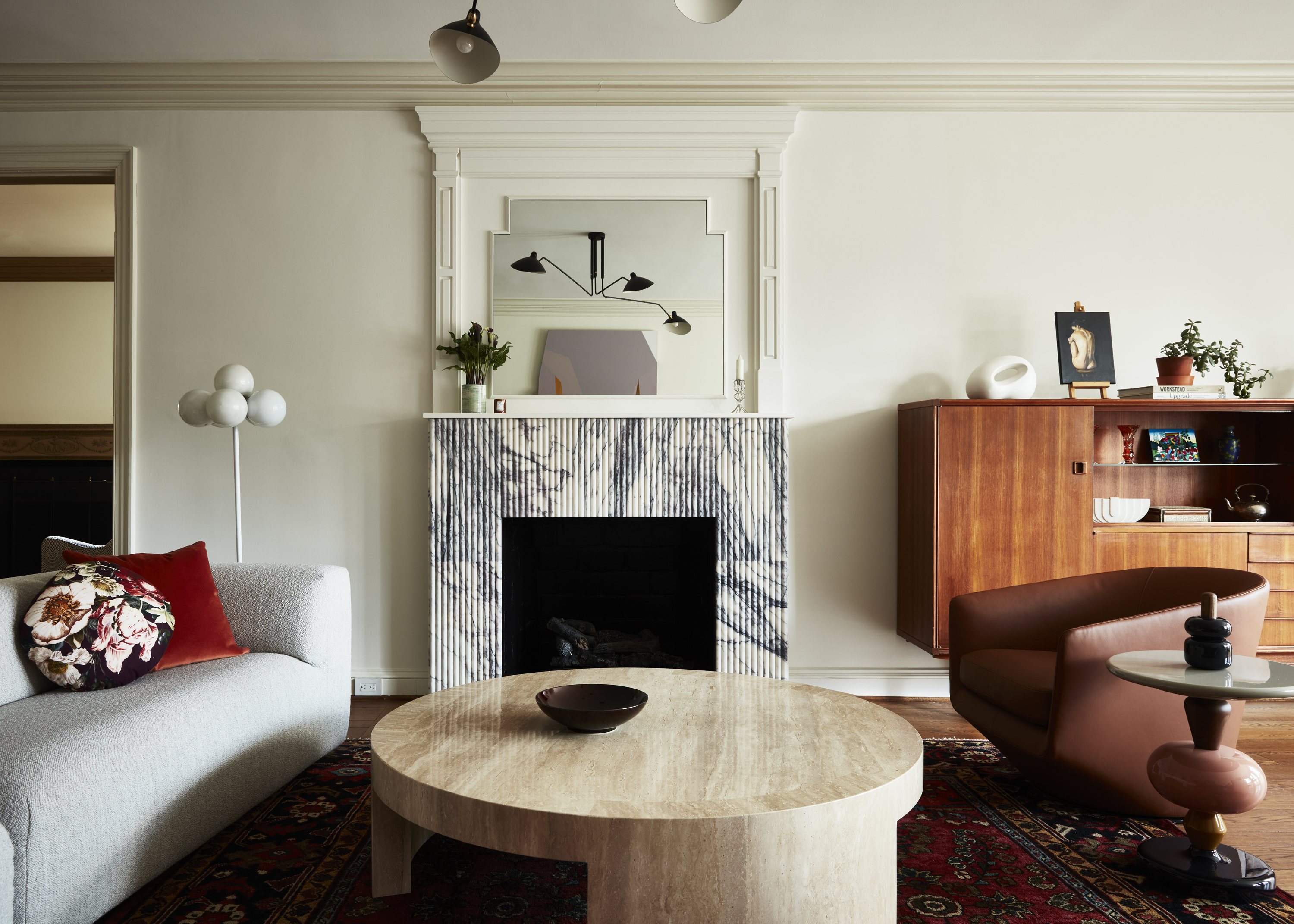
Anchor your small living room layout with a central point. Usually, this is a large element like a TV, fireplace, window, or even a rug, which is a particularly good choice in an open-plan layout.
“Our goal was to make the room feel comfortable and inviting throughout the day and night,” says interior designer Nicole Lanteri. “We designed the fireplace surround with a Belcaro white and deep lilac fluted marble from Ann Sacks and brought in a bright rug that both anchors the room and presents an artistic focal point in the comfortable sitting area. Additionally, we installed Schumacher’s Freeform fabric as soothing drapery on bump-out walls to mimic the effect of drapery on a window, and break up the space to hold a table perfect for game nights.”
2. Point the furniture towards the TV
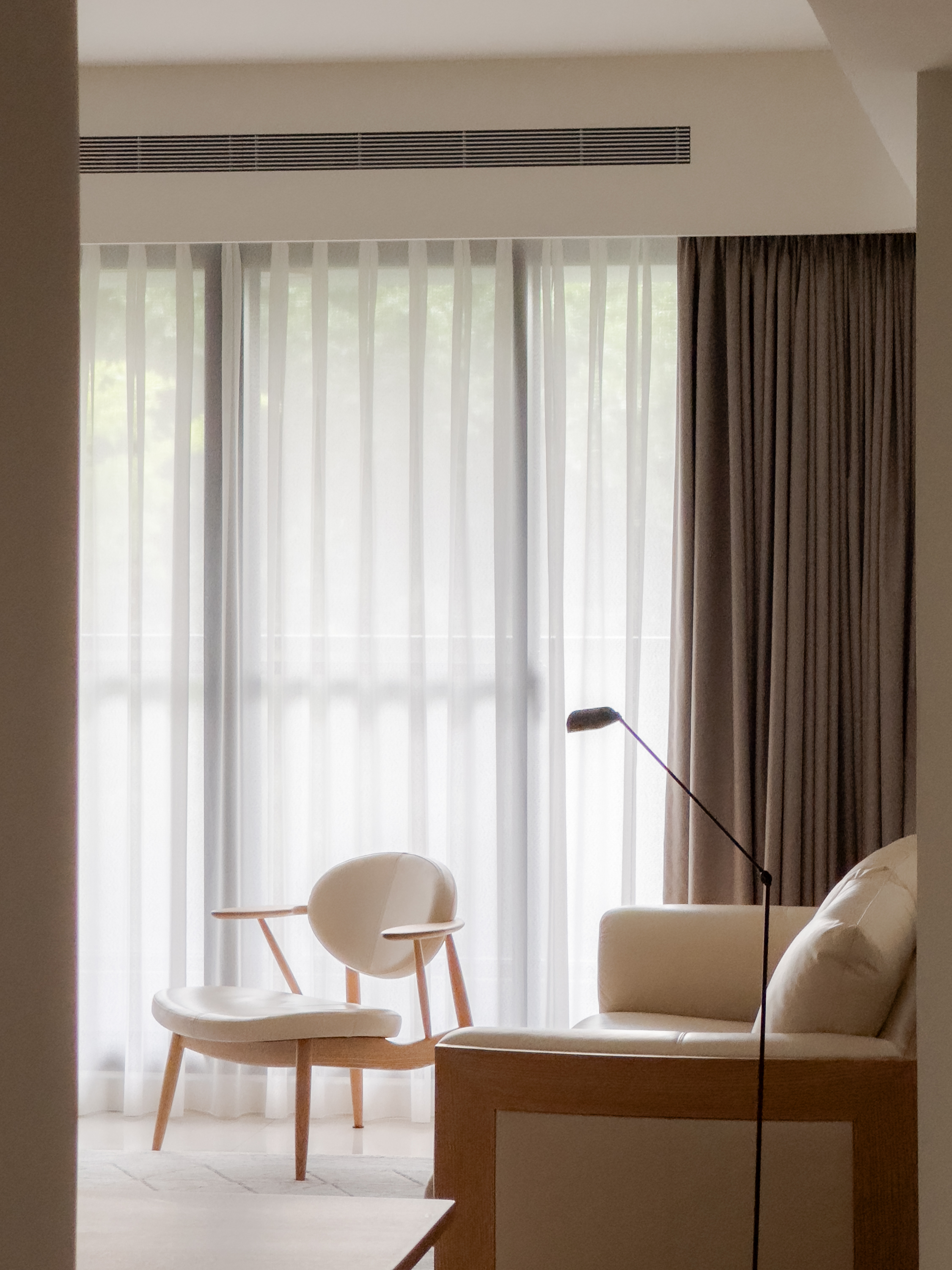
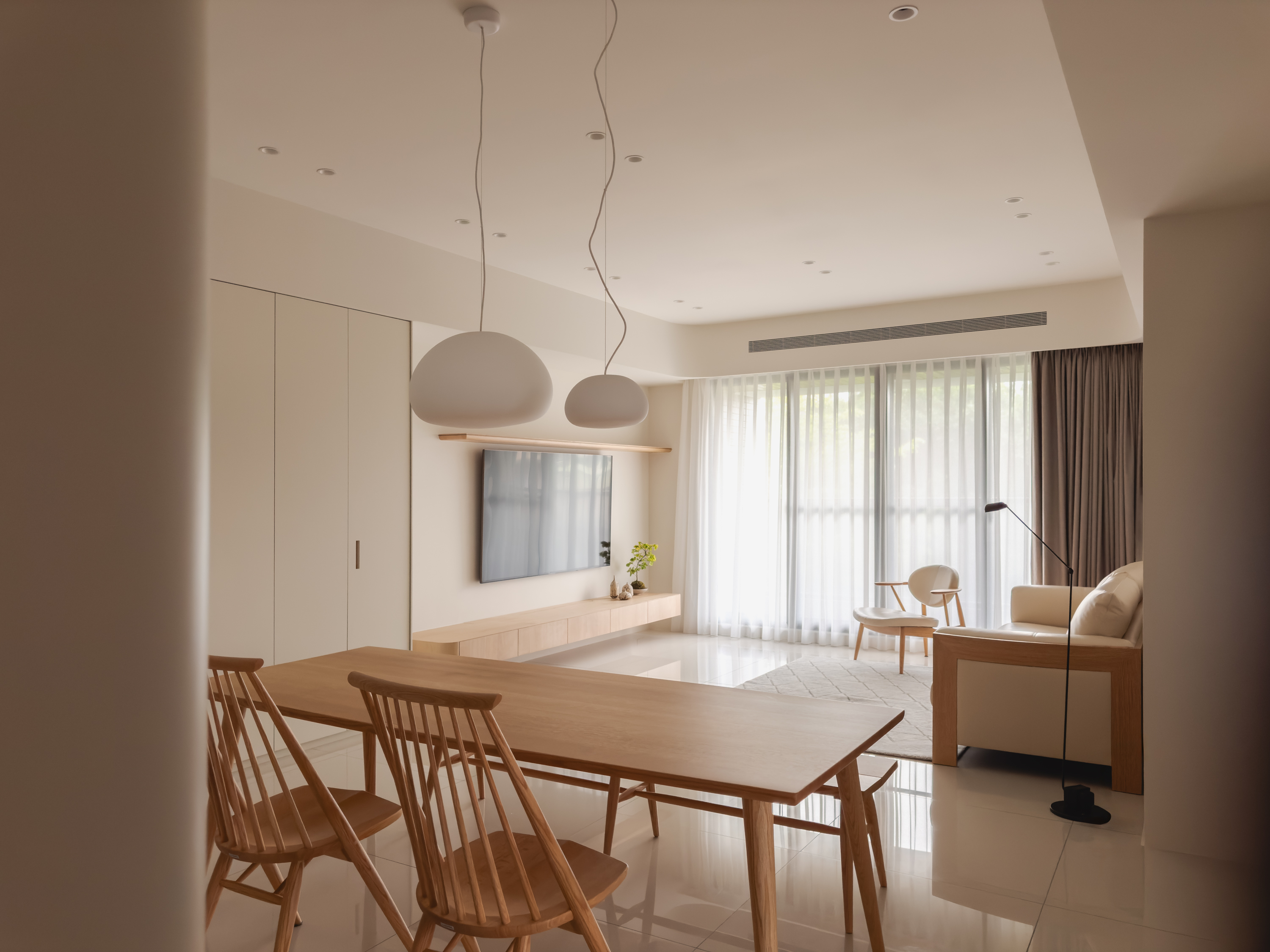
If you have a living room TV and just a few seaters within your small living room layout, the chances are your space is usually used for rest, lounging, and TV-watching. It's best to point all the seats towards it to give the room a feeling of neatness and uniformity.
“The public area, comprising the living room and dining room, adopts an open-plan design,” says Shen Yongxin Hugo Shen of AODA Design. “Sunlight floods the interior through large French windows, maximizing the advantage of natural lighting and infusing a warm and welcoming atmosphere into the space, perfect for accommodating gatherings of more than ten people. The irregularities under the original beam are cleverly addressed by incorporating built-in cabinets to illuminate the wall lines. In contrast, curved ceilings and TV wall designs soften sharp corners, simplifying the space and creating a cozy and straightforward living ambiance, inviting the guests to feel at home.”
The Livingetc newsletters are your inside source for what’s shaping interiors now - and what’s next. Discover trend forecasts, smart style ideas, and curated shopping inspiration that brings design to life. Subscribe today and stay ahead of the curve.
3. Use a sectional for a corner living room
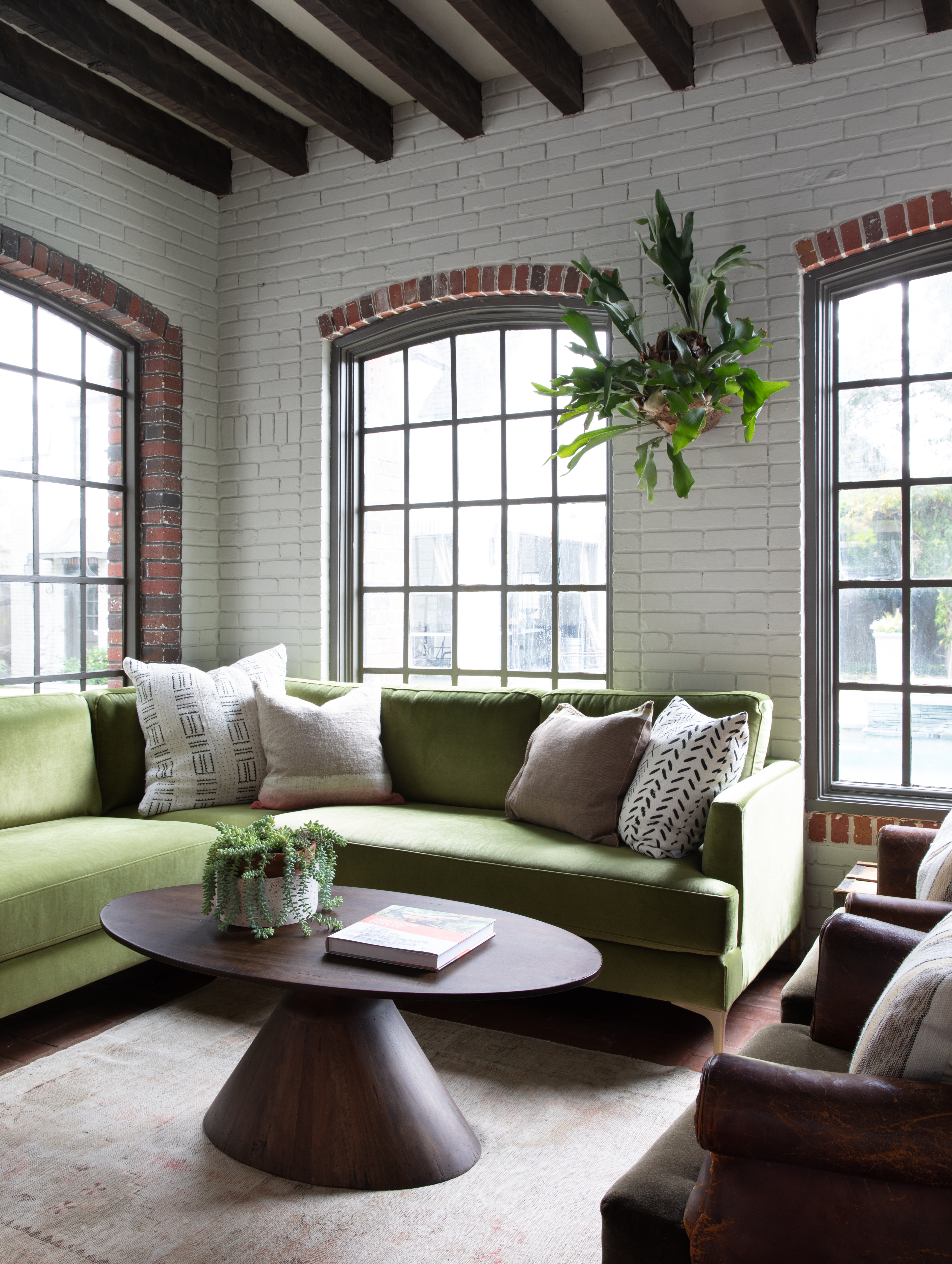
If you are working with a tiny corner of the home, it's best to choose furniture that gives the room a cozy, cocooning effect. Optimize the space with a tripod floor lamp, a sectional sofa, and perhaps an armchair or an ottoman.
An L-shaped seater is the best way to make a small living room feel bigger by maximizing the space, allowing several people to use it at once. And when you're not hosting, it's a great place to stretch out.
4. Enhance the space with curved furniture
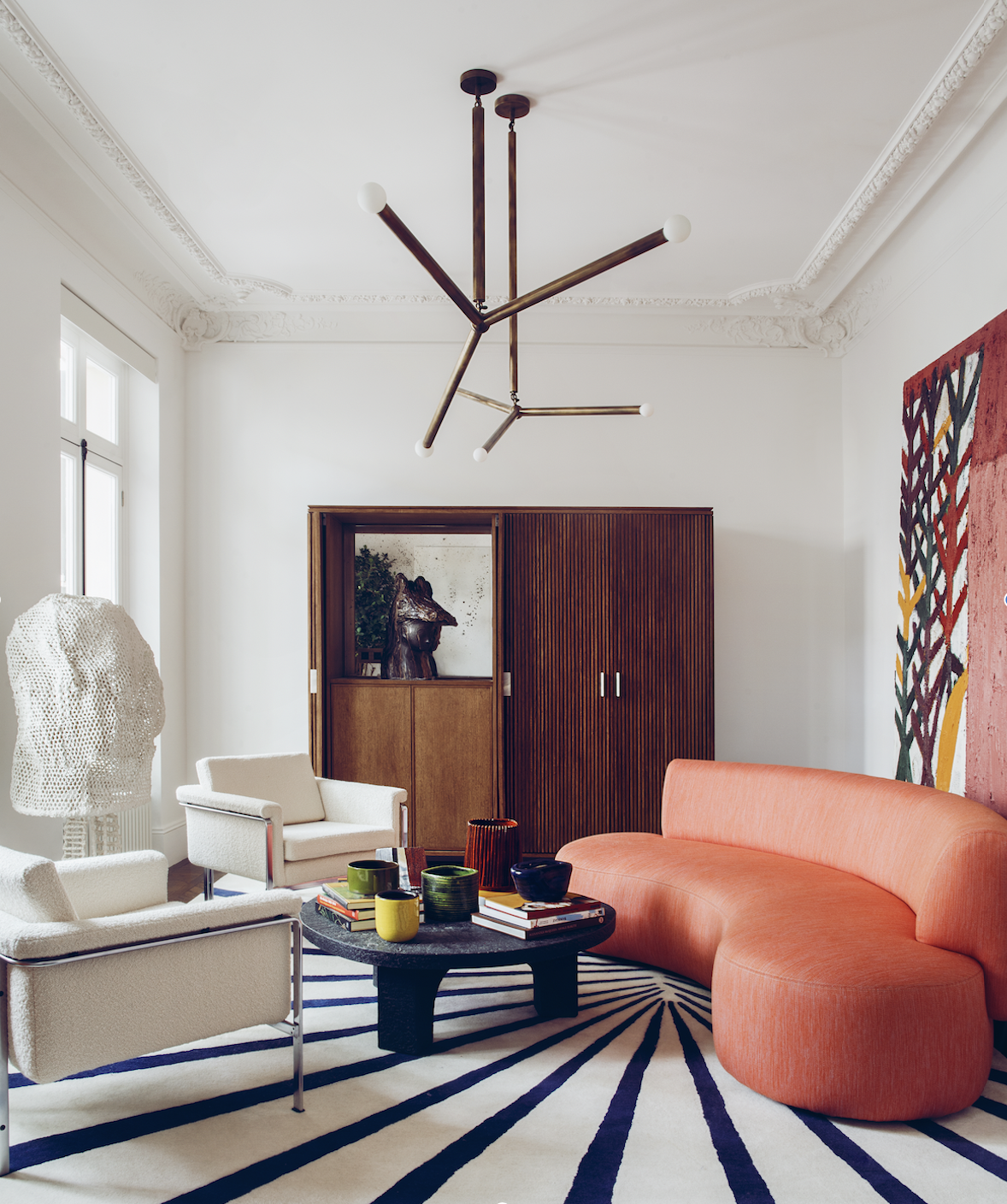
If you're considering curved sofa living room ideas, incorporating them into a small living room layout is especially advantageous. Not only do they enhance the aesthetics of a compact space, but they also promote better, more intimate conversations. You can arrange additional seating around them to create the perfect "conversation pit".
"The curved sofa by nature creates a cozy environment," adds Richard Misso of The Stylesmiths. "It encourages the family or guests to gather in a circular format which allows for effortless human connection."
5. Arrange furniture around a fireplace
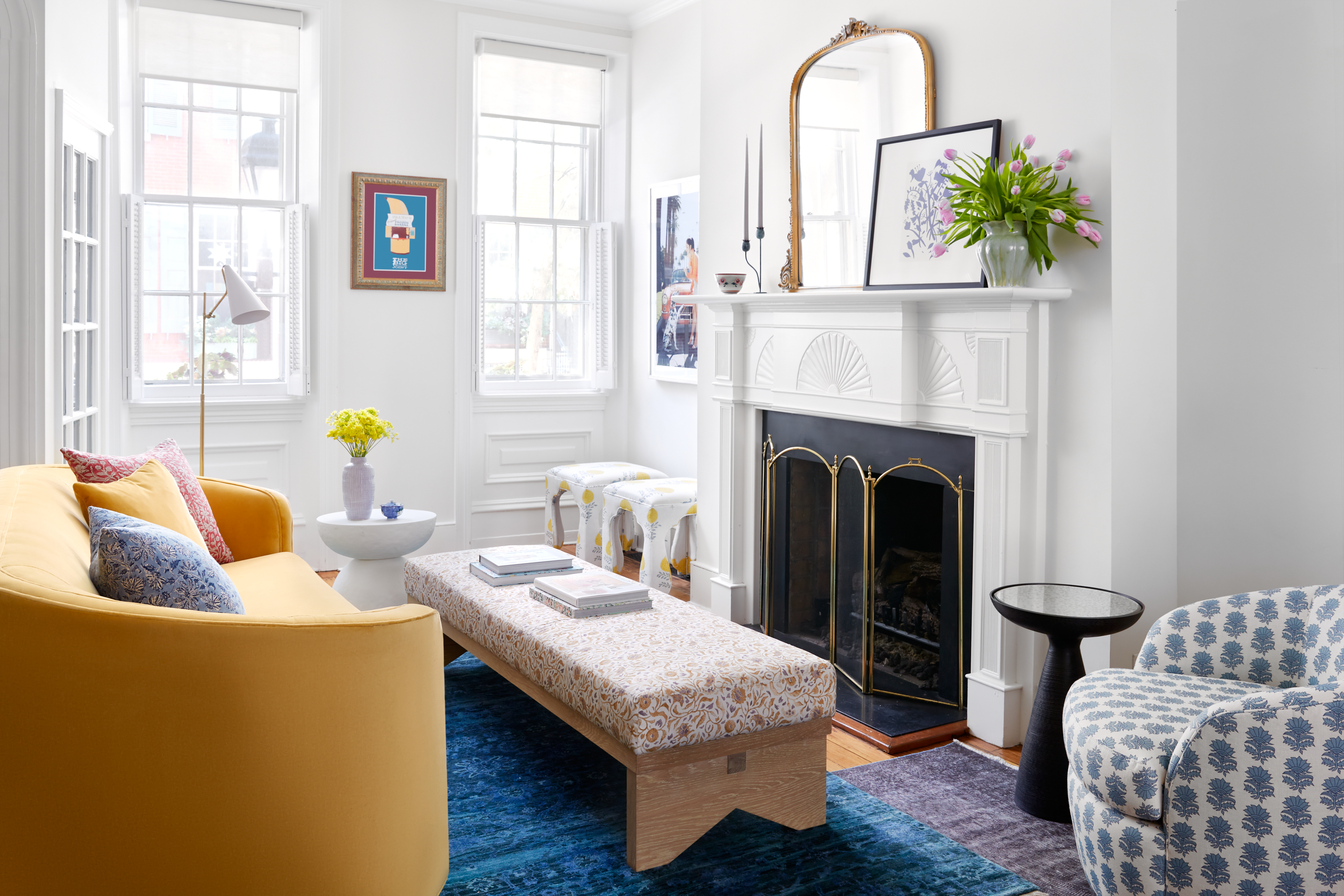
A great small living room fireplace idea is to make the fireplace the focal point. "Make sure that all the furniture of the room is centered around that, making room behind the furniture to walk around," says Grey Joyner, founder of Grey Joyner Interiors.
Rotate the sofa, chairs, and stools towards the fireplace, and keep a coffee table in the middle to ground the space. It would be prudent to choose pairs of armchairs and sofas of equal scale — consider designs that are sleek and smooth, so the room doesn't feel crowded.
"Figuring out the furniture placement for this room was tricky," says Michelle Gage, founder and director at Michelle Gage Interiors. "It’s a gorgeous old home — but in true 'old home fashion,' the living room was narrow. The room was begging for a curved sofa. This piece helps us to give the room a true sofa size but in a less bulky manner. From there, we selected a slim bench to act as the coffee table and placed a pair of swivel chairs on the side to ensure that the room was as functional as possible."
6. Try a circular seating arrangement for ease of movement
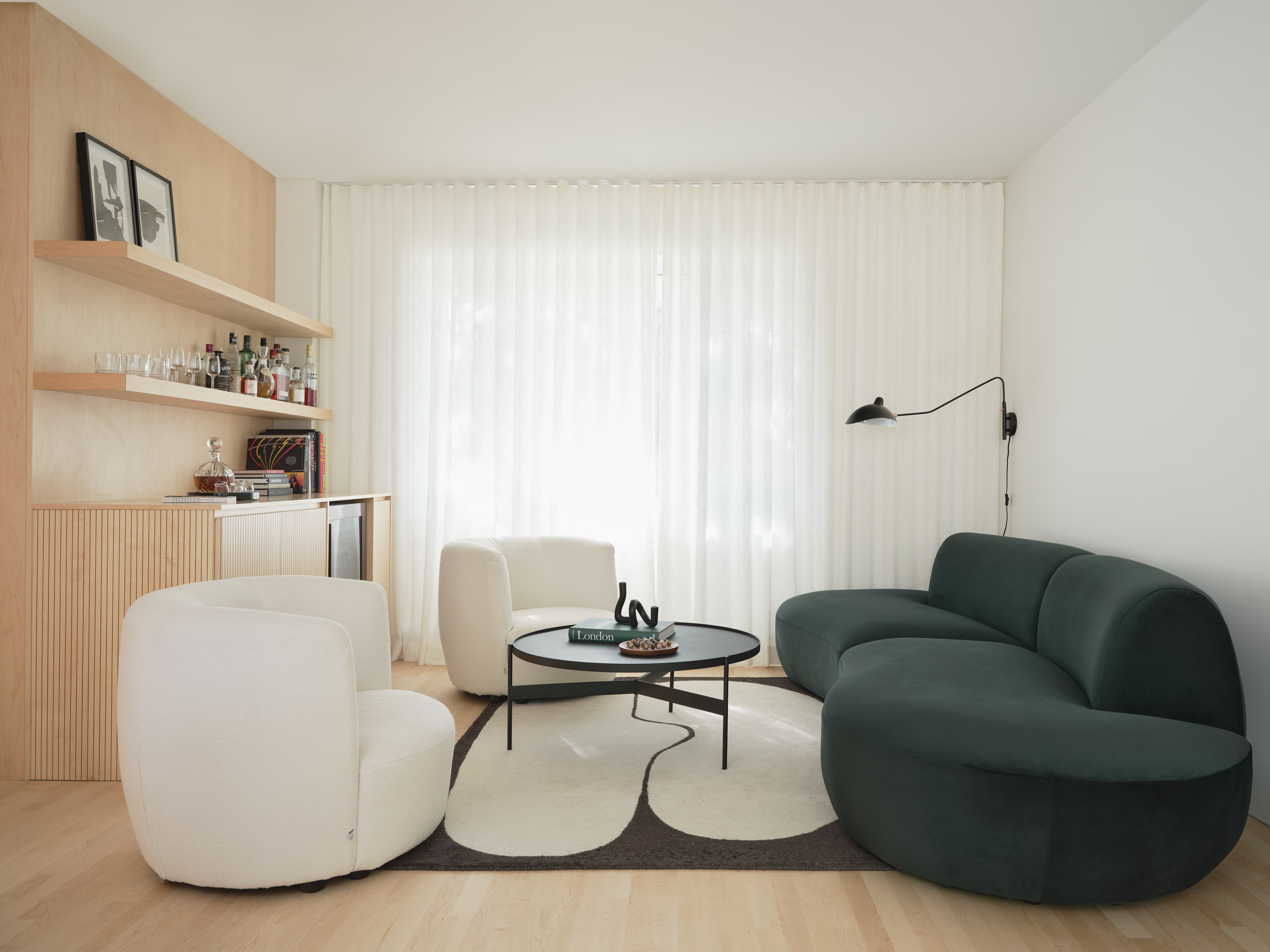
In a small apartment living room, consider arranging the furniture in a way that the traffic is directed around the conversation area rather than through it. With circular, inward seating, this may be possible.
"Circular seating is a popular trend now," says interior designer Tamara Magel. "It allows people to feel closer in conversation and helps the room to move into itself. The rounded seating allows for a more intimate moment, which people are welcoming."
"In the case of a small room, consider grouping four chairs circled around an ottoman or coffee table so that you can prop your feet up," says Grey. "It makes the room seem bigger as it doesn’t take up as much square footage."
7. Opt for a symmetrical layout
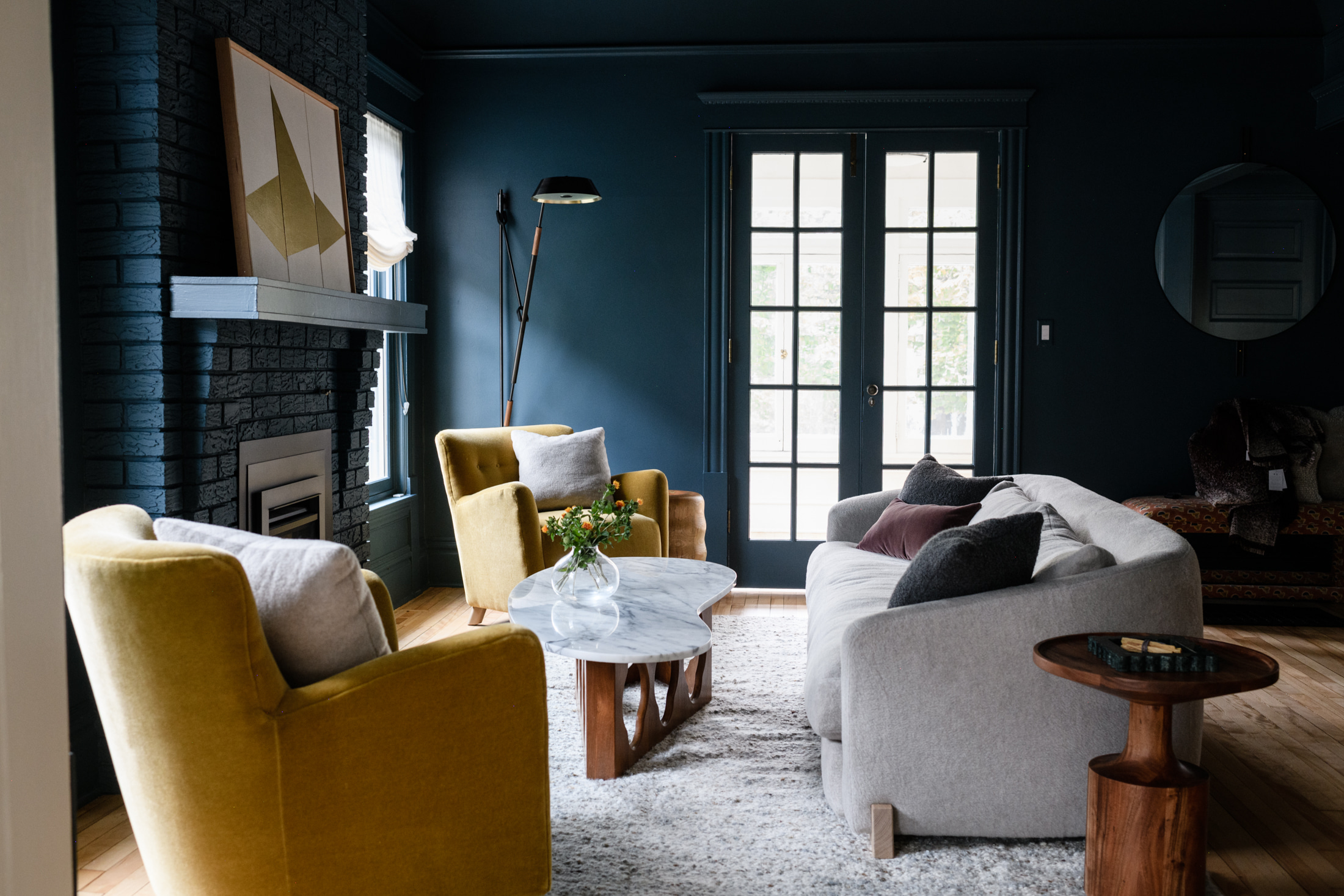
"Symmetry makes everything easier on the eye and will automatically make the space feel orderly and calm," says interior designer Naomi Astley Clarke.
However, don’t go too streamlined; a small space can often feel boxy so break up lines with plenty of curves and textured surfaces to add interest. Naomi also suggests incorporating seamlessly hidden doors when wall space is at a premium — you can hang pictures on it, or even create a recessed bookcase within the door itself.
8. Bring all the furniture to the center of the room
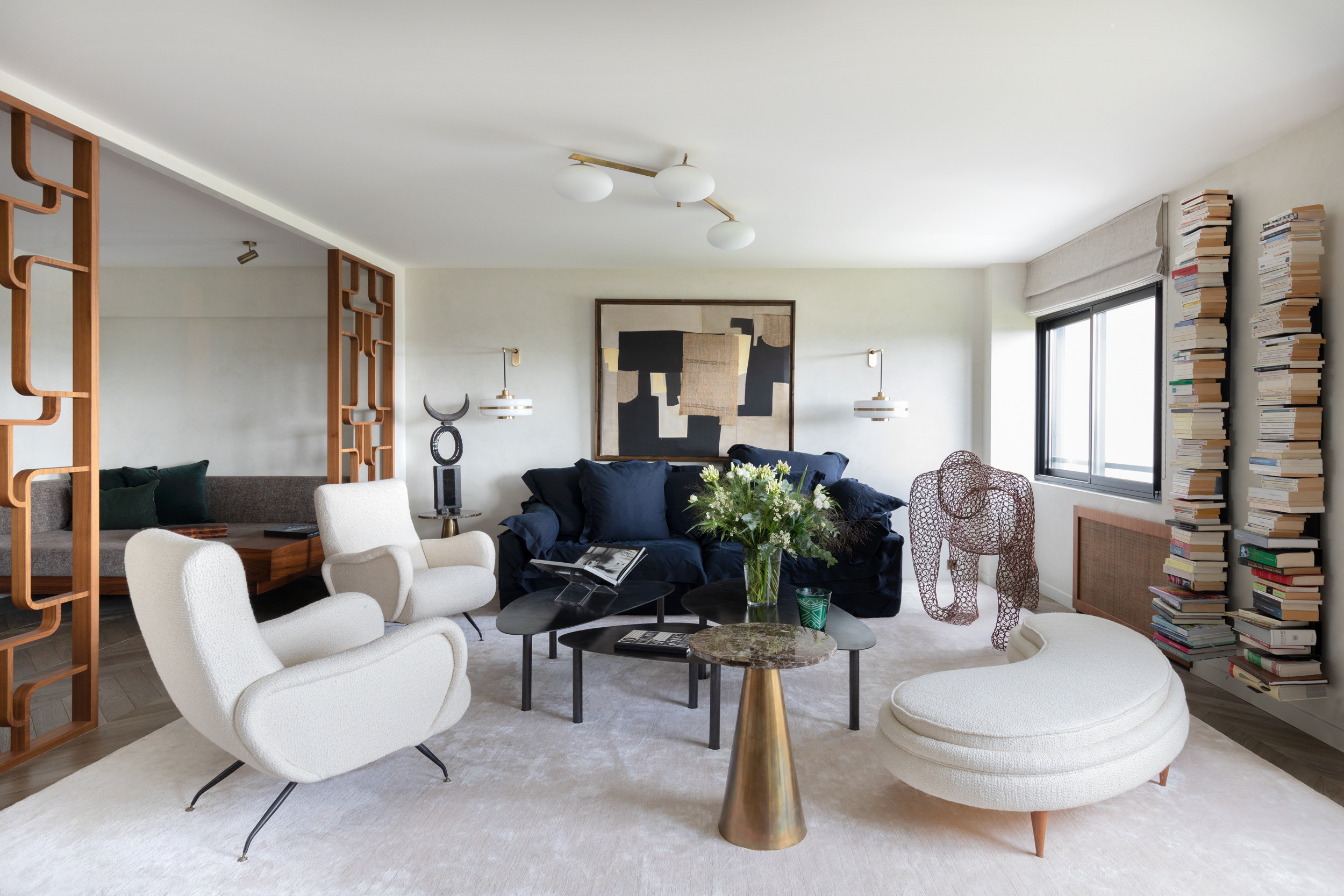
"Avoid pushing the furniture back against the wall, even if you feel like you can’t fit it in," says interior designer Emily Rickard. "A little breathing space around key pieces makes the room feel bigger, plus it will create an intimate and cozy vibe."
A living room rug will also help ground the furniture and leaving a border of floor space will enhance the sense of spaciousness.
9. Consider different combinations of furniture
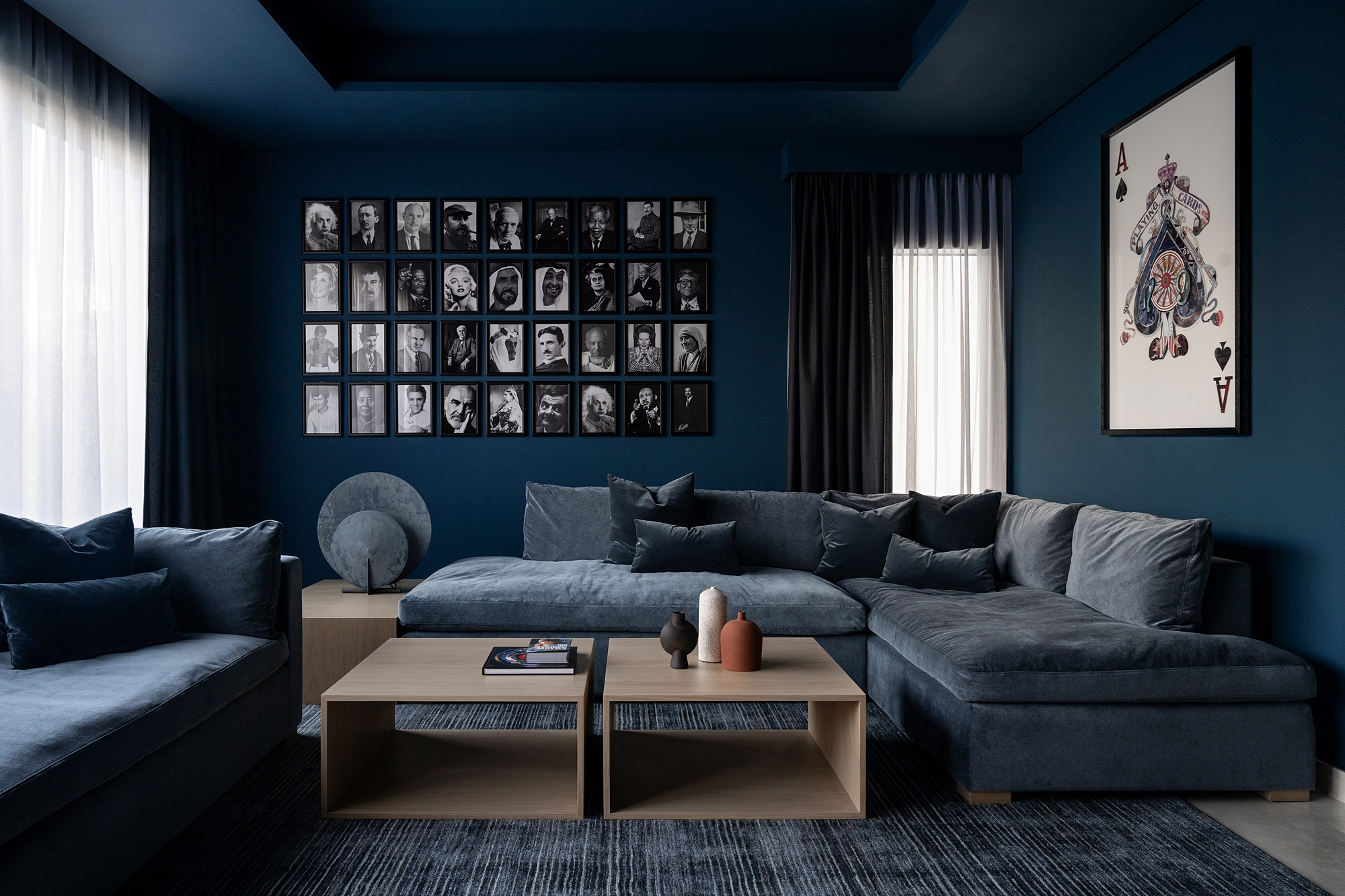
Choose the ideal small living room furniture pieces that offer practicality but don't eat up the floor space.
"When planning a small living layout, do your best to have adequate seating and different types of seating," says Victoria Holly, principal and founder of Victoria Holly Interiors. "You don't want to just have a sofa or just have a sectional, as this doesn't allow for a conversation space. There are plenty of creative workarounds when designing a small space living room. You could explore a sofa and ottoman combination, where the movability of the ottoman works in your favor."
"A modular sectional works similarly where you can rearrange it as needed for entertaining," says Victoria. "So it can work as a sofa but when you need more seating, it can be expanded. Another great option is a wall-hugging sectional that wraps around tightly to fit two or three walls and feels custom to the space. It almost acts as an accessory to the walls instead of imposing furniture."
10. Use space-saving furniture
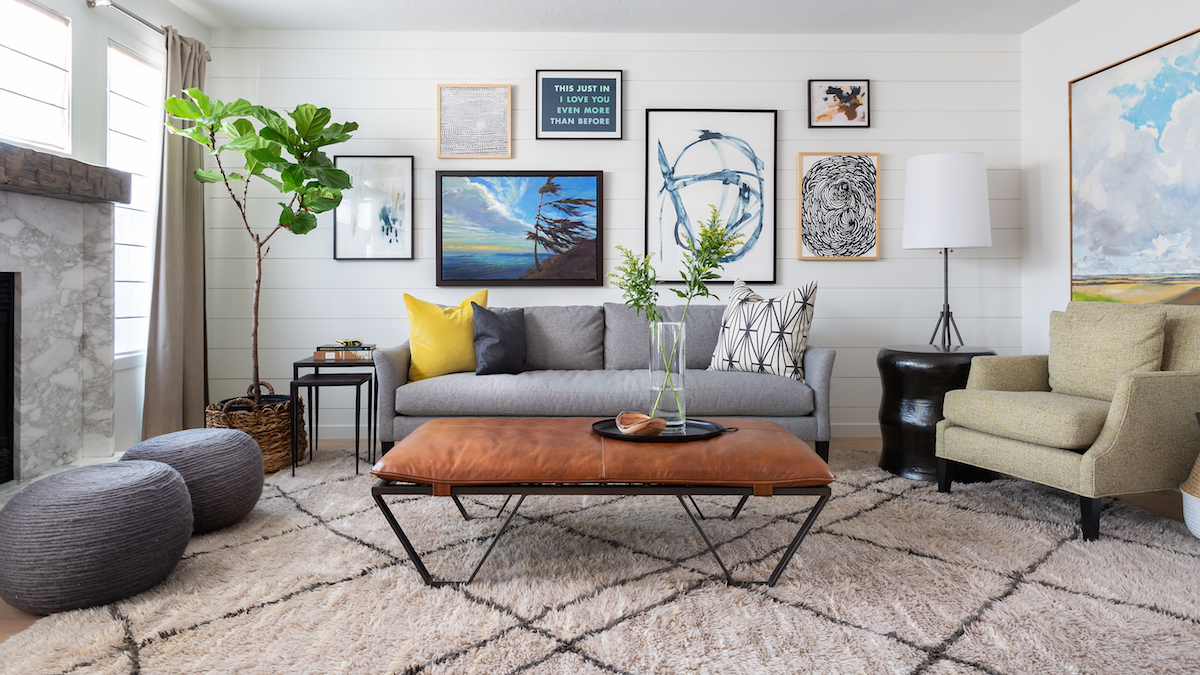
Wondering how to design a modern living room creatively? Bring in pieces that offer more than one use, and perhaps even swap out a traditional sofa for two accent chairs.
"An ottoman that also serves as a coffee table works great in small spaces," says designer Grey Joyner. "Floor lamps for lighting are also a great way to cut down on any smaller side tables needed for table lamps."
"Choose furniture pieces wisely, that do double duty," adds interior designer Mary Patton. "Living room sectionals can double your seating, and make the space feel cozy and inviting. Plus you can stretch out with plenty of room for guests and efficiently use all the space you have."
11. Built-in furniture will also maximize floor space
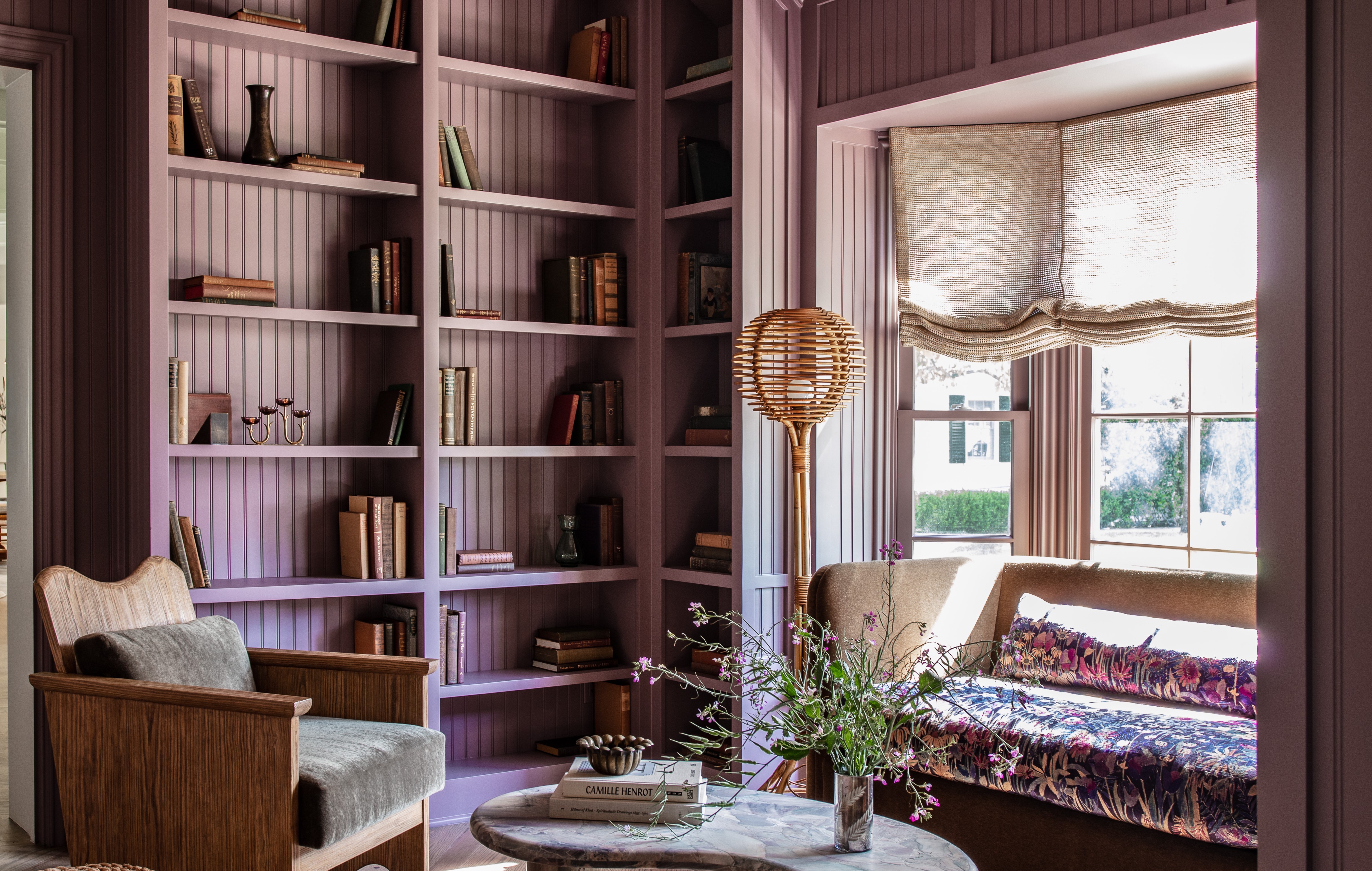
Sometimes the living room doesn't have enough space to accommodate even the most basic furniture pieces without looking too cramped. While this idea may not be possible in rented accommodations, for homeowners, a built-in bay window for the living room could work.
"One of the biggest challenges with the house was that some of the spaces have atypical angles or large openings," says Jake Arnold, founder of Studio Jake Arnold. "We utilized the bay window for a settee to make the most of the space. Since we were working with a smaller footprint we made sure the furniture had the right scale to not overwhelm the room, and complemented the seating with pleated fabric blinds."
12. Enhance your layout with modular furniture
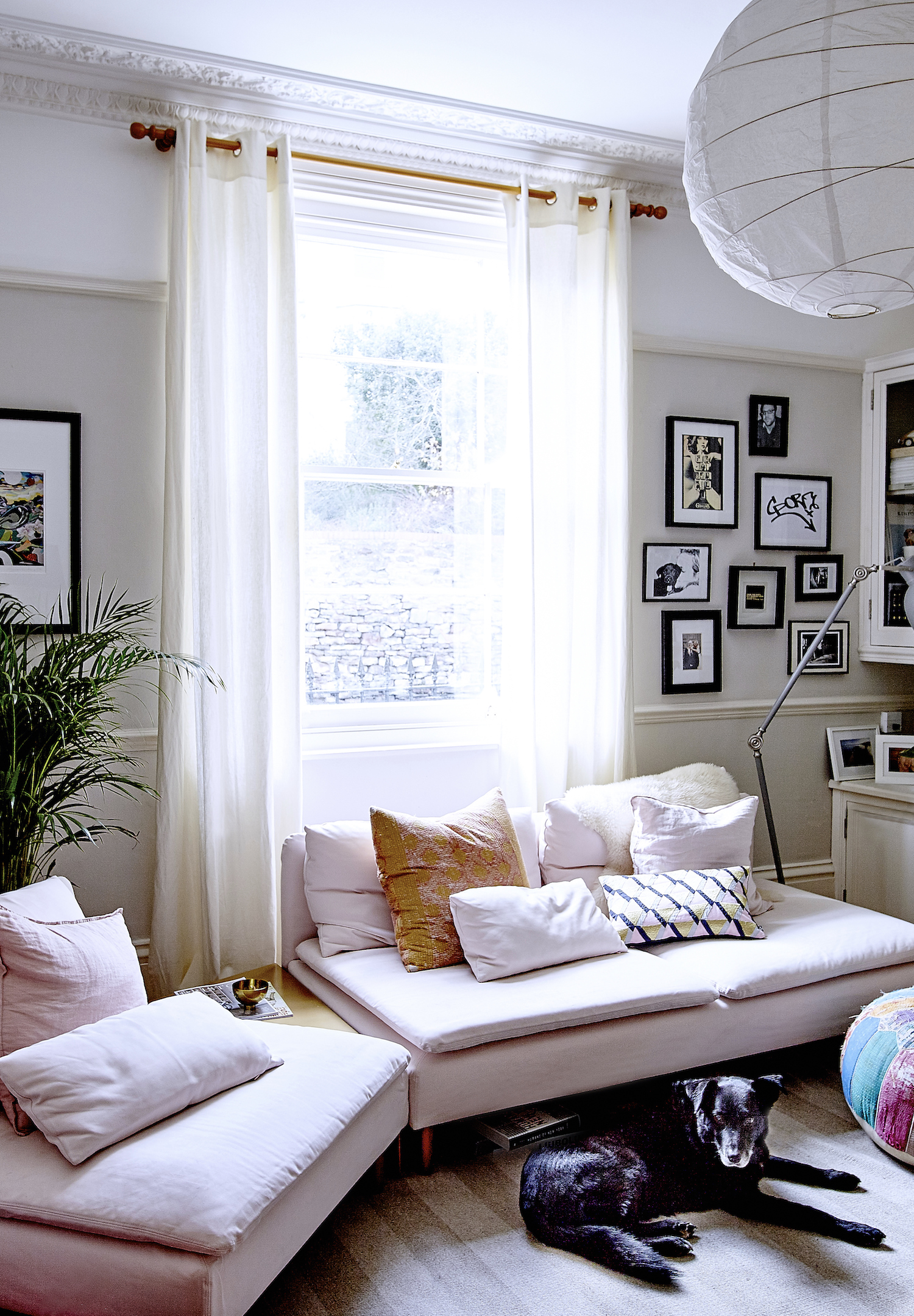
If your budget doesn’t stretch to bespoke designs, modular furniture is the next best thing to expand space. Interior designer, Emily Rickard mastered an IKEA hack with her IKEA Soderhamn sectional sofa to fit her space by popping a nifty triangular storage table between two sections. It meant the sofa could fan around the corner of the room to gain extra floor space.
"Modular sectionals have adaptable pieces that can be easily rearranged, offering flexibility for spaces of different shapes and sizes," says Ginger Curtis, founder and CEO of Urbanology Designs. "This allows you to tailor the sectional to your unique needs, making it a perfect fit for smaller spaces."
"A modular sectional works similarly where you can rearrange it as needed for entertaining," advises Ginger. "So it can work as a sofa but when you need more seating, it can be expanded. Another great option is a wall-hugging sectional that wraps around tightly to fit two or three walls and feels custom to the space. It almost acts as an accessory to the walls instead of imposing furniture."
13. Go floor to ceiling with storage
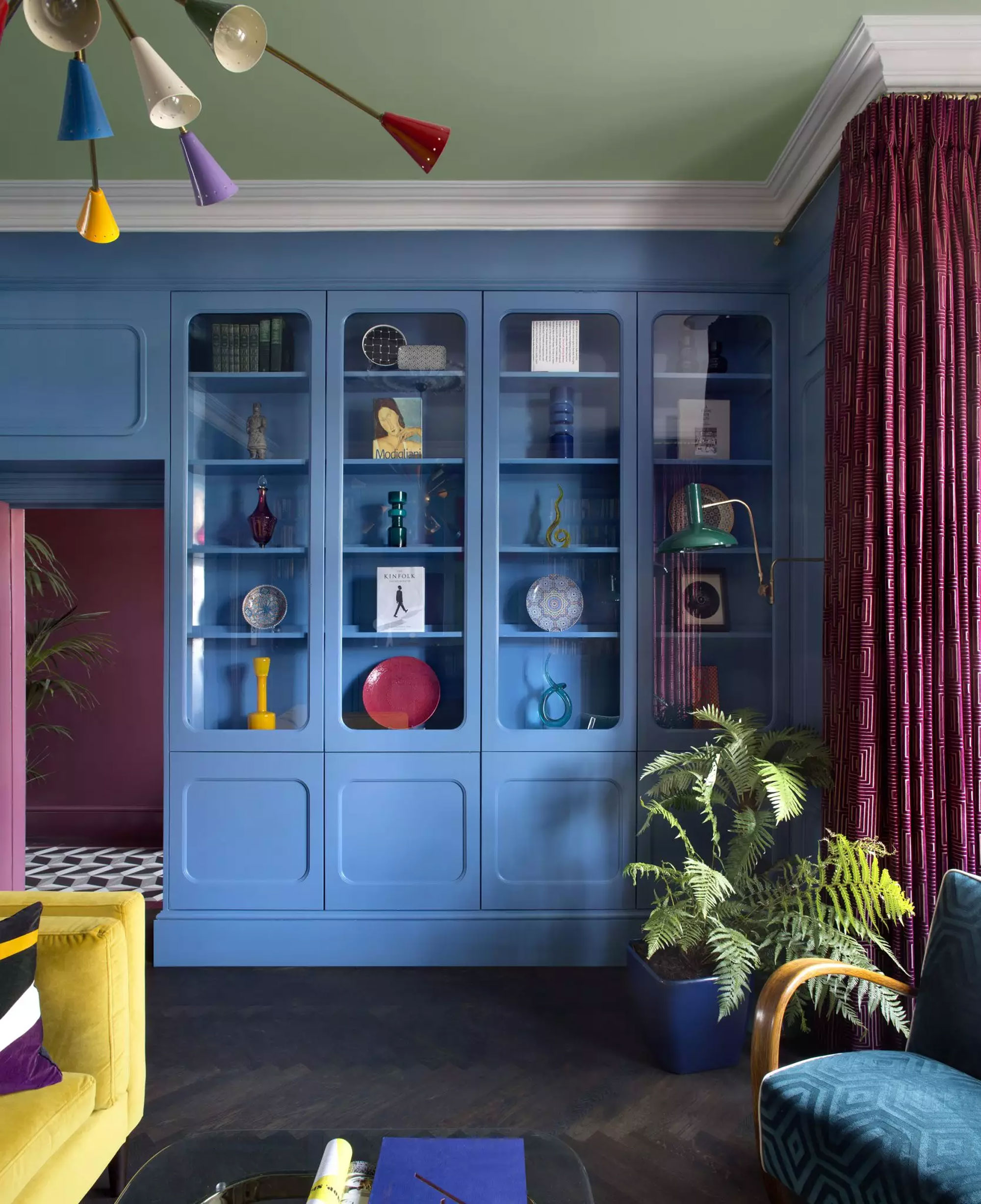
There's nothing more useful than floor-to-ceiling vertical storage, particularly when you're considering storage ideas for small living rooms. It not only presents a practical opportunity but is a great way to create a 'shelfie'-worthy display within the limited square footage.
The glass panels of this floor-to-ceiling storage, designed by Kingston Lafferty, break up the solid block of cabinets and allow for some items to be on display, while still having space for other items to be concealed from view. The contrast of materials also adds more depth and interest.
14. Paint a narrow living room in dark tones
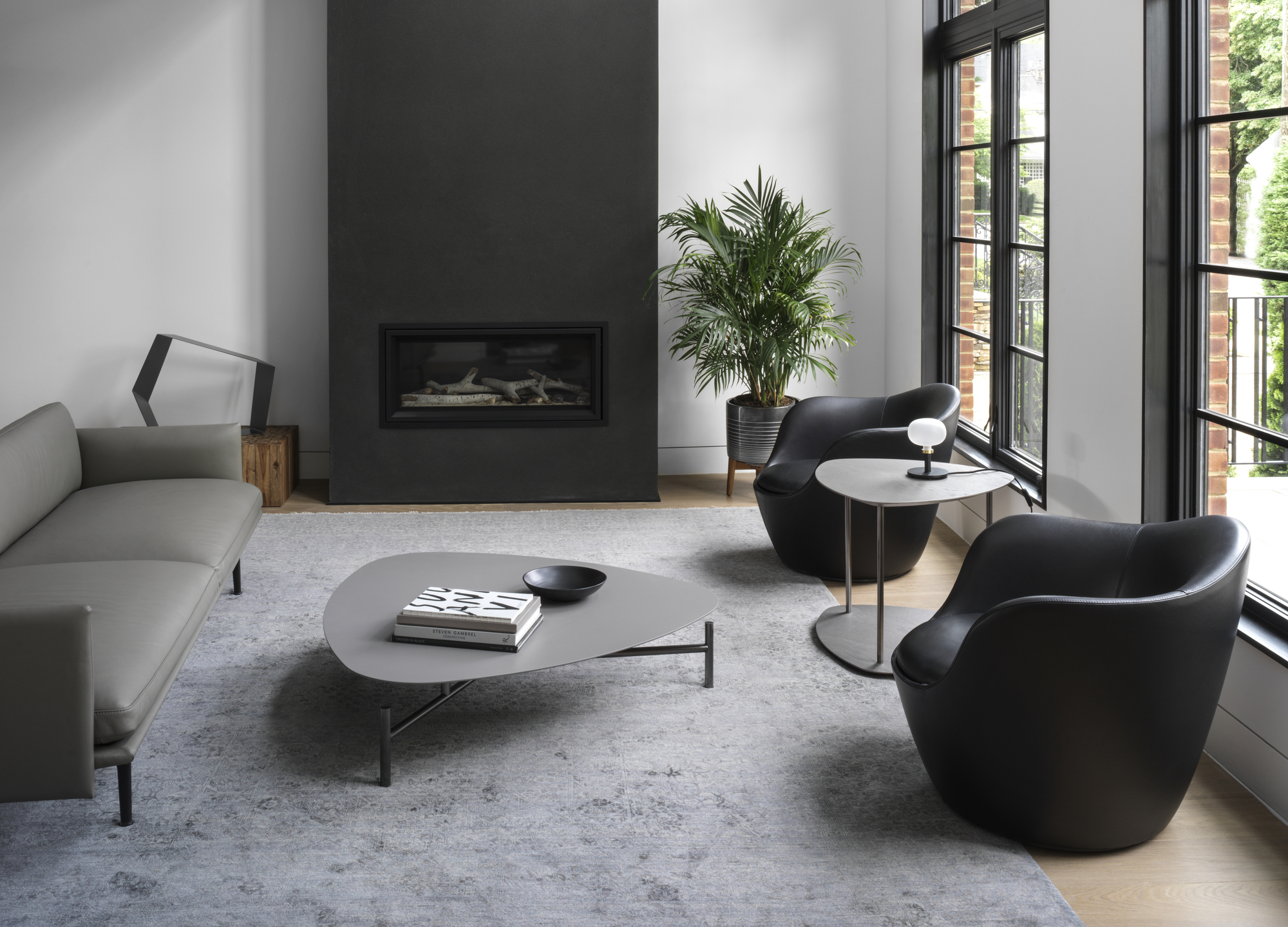
If you’ve got a long, narrow living room layout to work with — choose pieces that have a light visual frame that won't overwhelm the room. Also, paint colors go a long way in opening up this room.
"Dark paint is the great illusionist," says Melissa Frederiksen, director at Atmosphere 360. "Remember, dark colors recede so they are often the perfect solution to widen a space."
In this example of a living room accent wall, Brooklyn-based designers, OAD Interiors wanted to provide contrast and guide the eye to the end of the room to help emphasize the space.
15. Utilize the back of the sofa in open floor plans
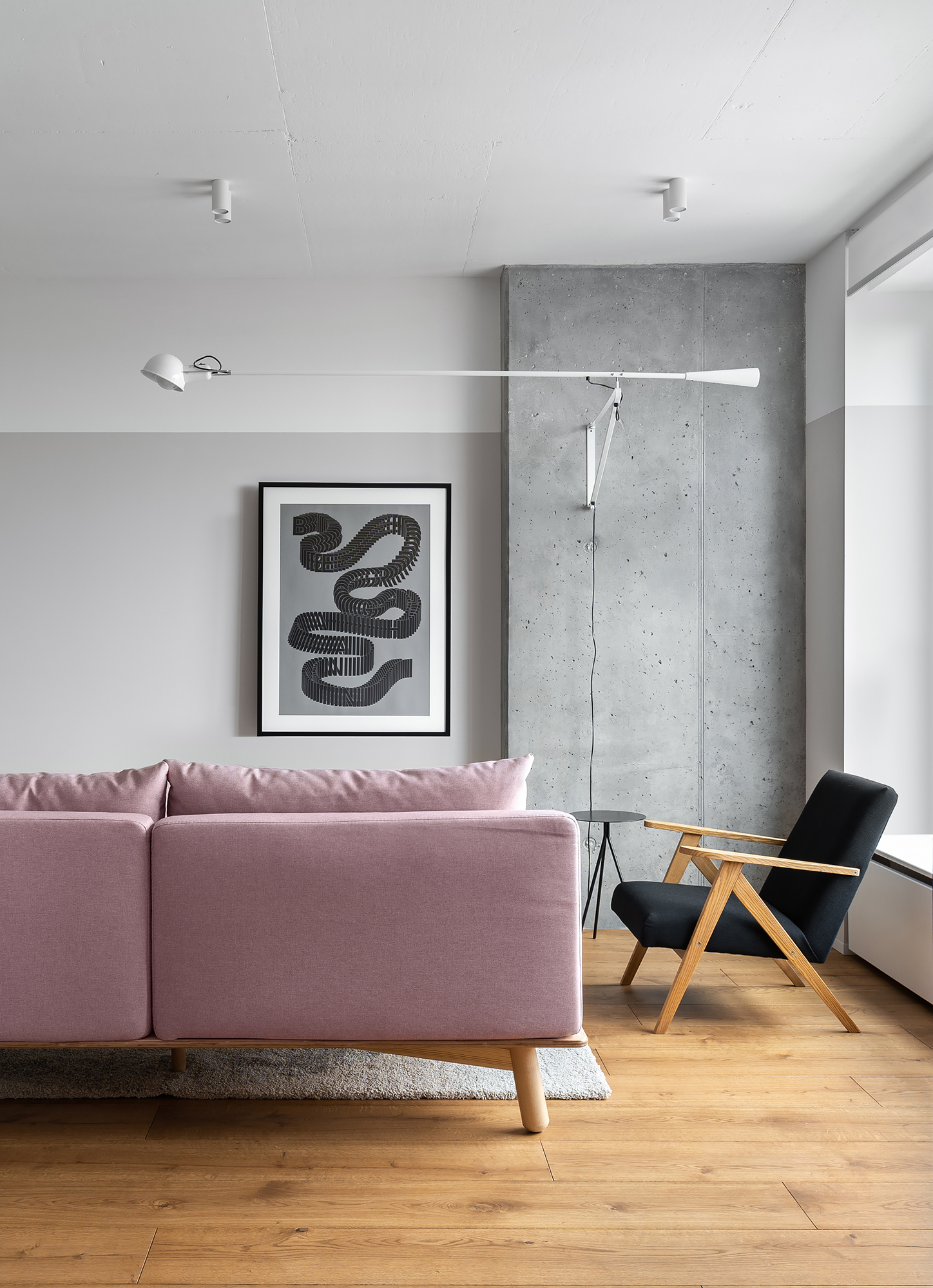
In cramped spaces, every surface is an opportunity, so think about using the back of your sofa, especially in an open-plan layout. This is a clever sofa idea for small living rooms.
"We wanted to include a study space without impacting the elegance of the sitting room, where we knew we wanted two slim sofas facing each other," says Sarah Peake of Studio Peake. "Putting a slim desk against the back of a sofa was the perfect solution. Always try to incorporate a view if you can — we positioned it so you can gaze out the window beyond the sitting room."
FAQs
Where should you place the TV in a small living room layout?
Small living room TV ideas must be carefully considered because these contraptions can quickly take over the space, and affect its aesthetic.
"Incorporating a TV into living room design is something that we can no longer avoid, especially with such an increase in the popularity of open-plan architecture," says designer Jessica Hubner of Hübner Studio. "You will often see designers creating ways to conceal or hide them, but this isn't always feasible, particularly with smaller spaces."
"I often think that the best thing to do in these cases is to make the TV feel as though it's an integral part of the design and embrace it," says Jessica. "We have done this for clients in the past, by incorporating the TV into a joinery unit that serves multiple uses such as a bookshelf and a media unit. The multi-use element then becomes a feature in the room, embracing the TV rather than something to hide."
Other than this, you can also consider buying a TV that looks good. The Samsung Frame and Samsung Serif can look like pieces of art, adding to the room's aesthetic.
How do you style a small living room with furniture?
In a small space, it can be wise to float furniture in the middle of the room, allowing plenty of space around it for easy movement. This approach also creates a more intimate conversational area making the room feel lighter and more open. Consider incorporating curved furniture pieces and a circular coffee table. If you'd like to anchor the room, position the sofa opposite a TV wall or fireplace, so the seating faces the focal point.

Aditi Sharma Maheshwari started her career at The Address (The Times of India), a tabloid on interiors and art. She wrote profiles of Indian artists, designers, and architects, and covered inspiring houses and commercial properties. After four years, she moved to ELLE DECOR as a senior features writer, where she contributed to the magazine and website, and also worked alongside the events team on India Design ID — the brand’s 10-day, annual design show. She wrote across topics: from designer interviews, and house tours, to new product launches, shopping pages, and reviews. After three years, she was hired as the senior editor at Houzz. The website content focused on practical advice on decorating the home and making design feel more approachable. She created fresh series on budget buys, design hacks, and DIYs, all backed with expert advice. Equipped with sizable knowledge of the industry and with a good network, she moved to Architectural Digest (Conde Nast) as the digital editor. The publication's focus was on high-end design, and her content highlighted A-listers, starchitects, and high-concept products, all customized for an audience that loves and invests in luxury. After a two-year stint, she moved to the UK and was hired at Livingetc as a design editor. She now freelances for a variety of interiors publications.
