The Livingetc newsletters are your inside source for what’s shaping interiors now - and what’s next. Discover trend forecasts, smart style ideas, and curated shopping inspiration that brings design to life. Subscribe today and stay ahead of the curve.
You are now subscribed
Your newsletter sign-up was successful
THE PROPERTY
A Victorian mews house in north London with a pared-back Scandi feel. On the ground floor of this modern home is an open-plan kitchen/dining/living area and WC, with a lower-level basement comprising a study and utility room. On the first floor is a nursery, two guest bedrooms, a family bathroom and terrace. The master bedroom suite is on the second floor.
THE HALL
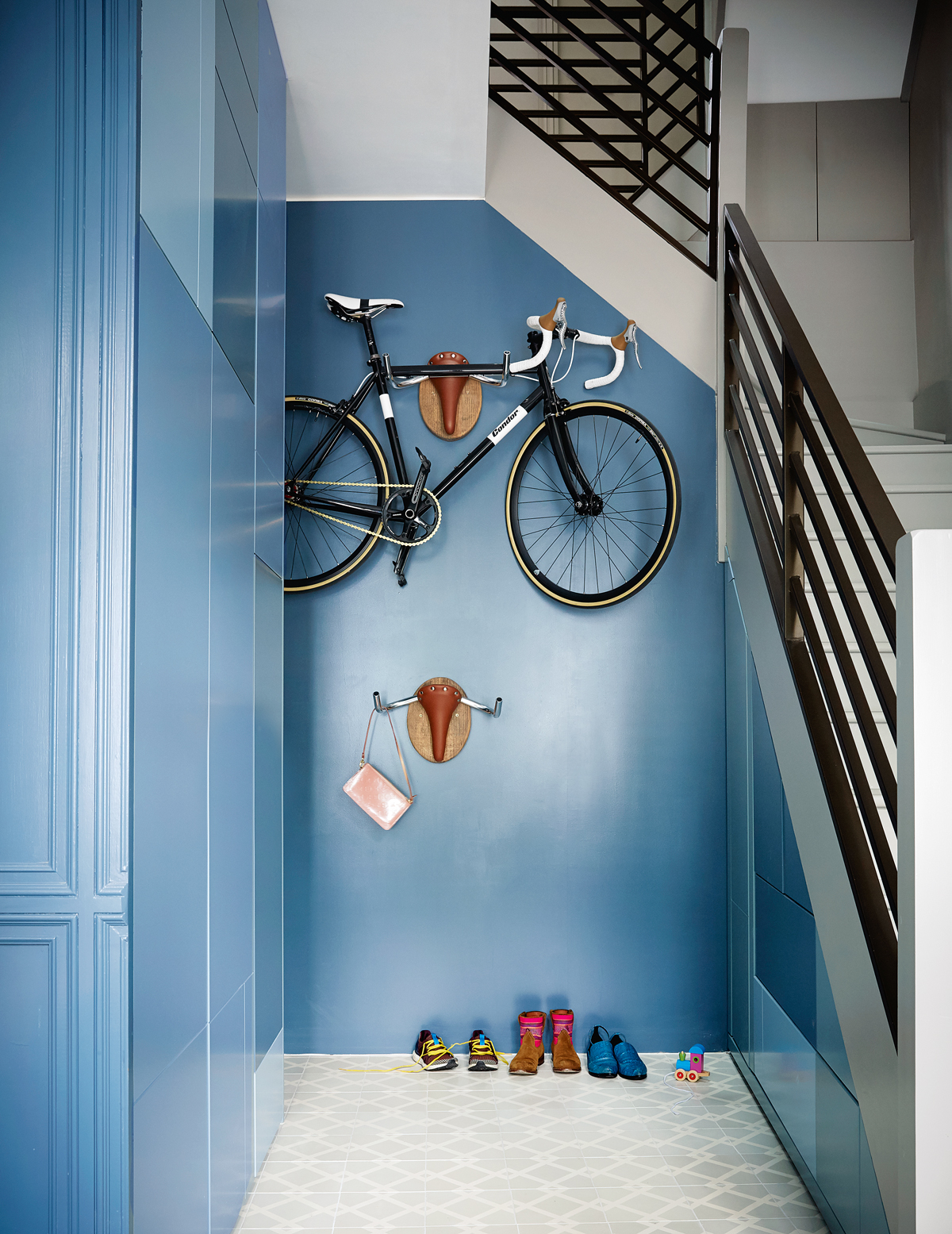
Get the look: The feature wall is painted in Maritime marble emulsion by Mylands. The flooring was custom madeby Mosaic Del Sur.
See more stunning modern homes
As soon as anyone arrives at this home, first impressions are of a stylish and calm interior. Soft blues (pictured above) tone everything down.
THE KITCHEN
This open-plan layout is perfect for entertaining.The kitchen provides everything a family could want in one space – an eating, relaxing and socialising zone that leads through to the garden beyond.
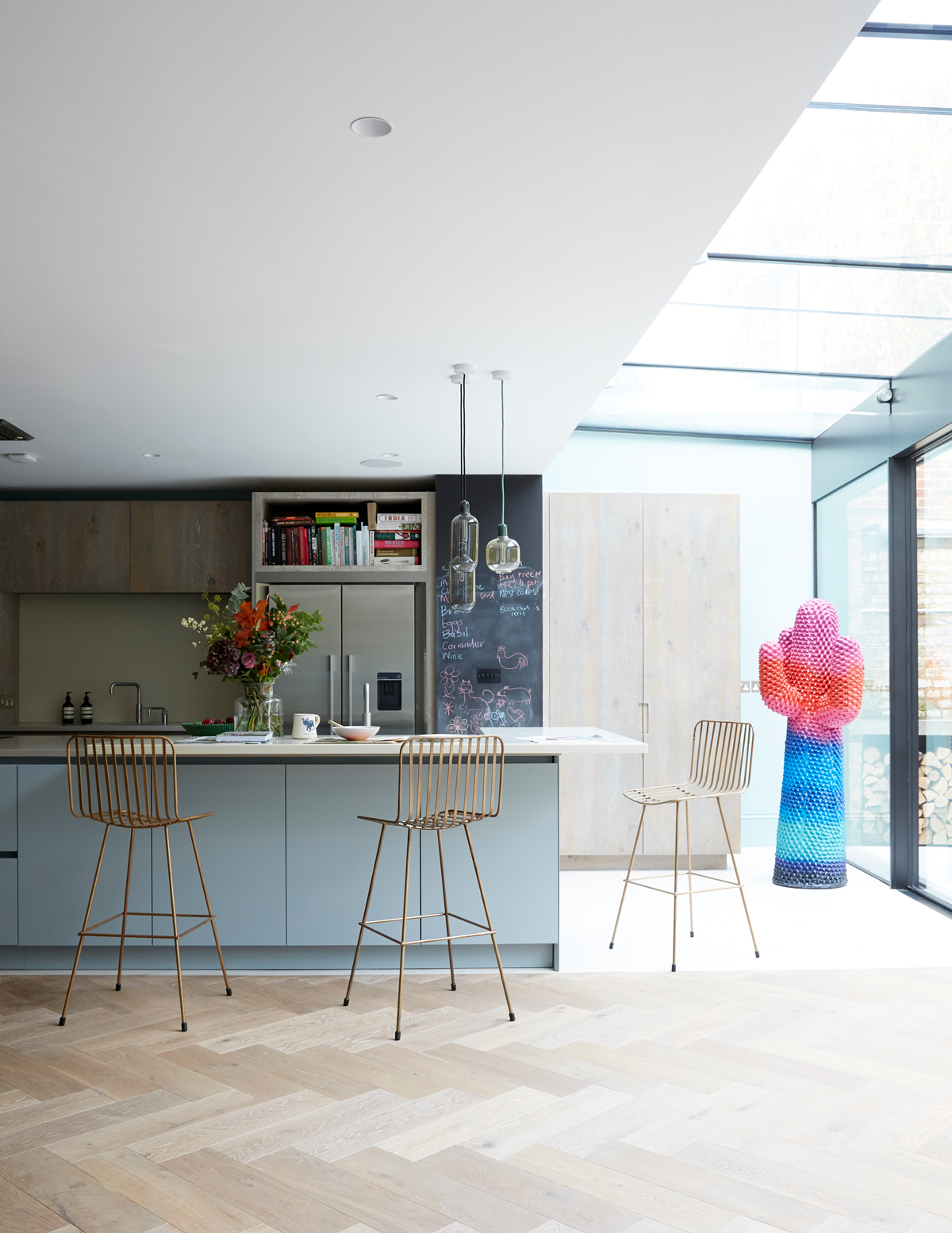
The interiors are by Alex and Mathew Orme at Space+Matter, who took care of everything from the planning and building to the sourcing.Mathew oversaw structural issues, while Alex took charge of decoration. Alex's brief was to steer clear of anything fusty and to inject more life and daring into the house.The result is a calm, relaxing and creative home – from its winter landscape palette of blues, greys and subdued greens down to clever design touches that crank the overall effect up a notch.
DINING AREA
Warm wood, overhead lighting and contemporary furnishings mean the dining zone looks fresh, welcoming and relaxed.
The Livingetc newsletters are your inside source for what’s shaping interiors now - and what’s next. Discover trend forecasts, smart style ideas, and curated shopping inspiration that brings design to life. Subscribe today and stay ahead of the curve.
A glass ceiling at the garden end of the extension offers a front-row-seat view of the ever-changing night sky.
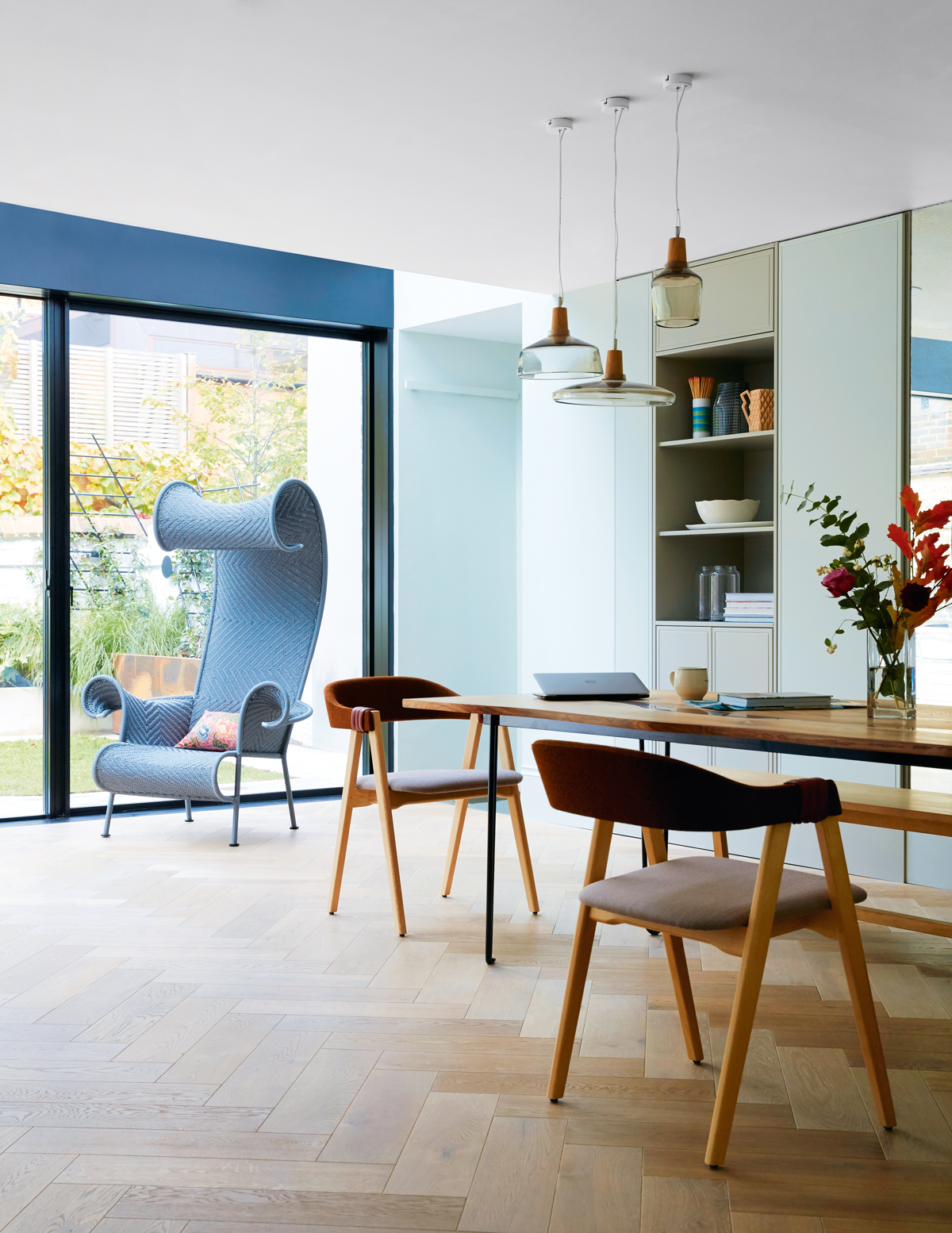
See Also: Laid-back Luxe Dining Room Ideas
LIVING AREA
Painting the far wall in the same soft shade of green used for the rear wall creates a cocooning effect.
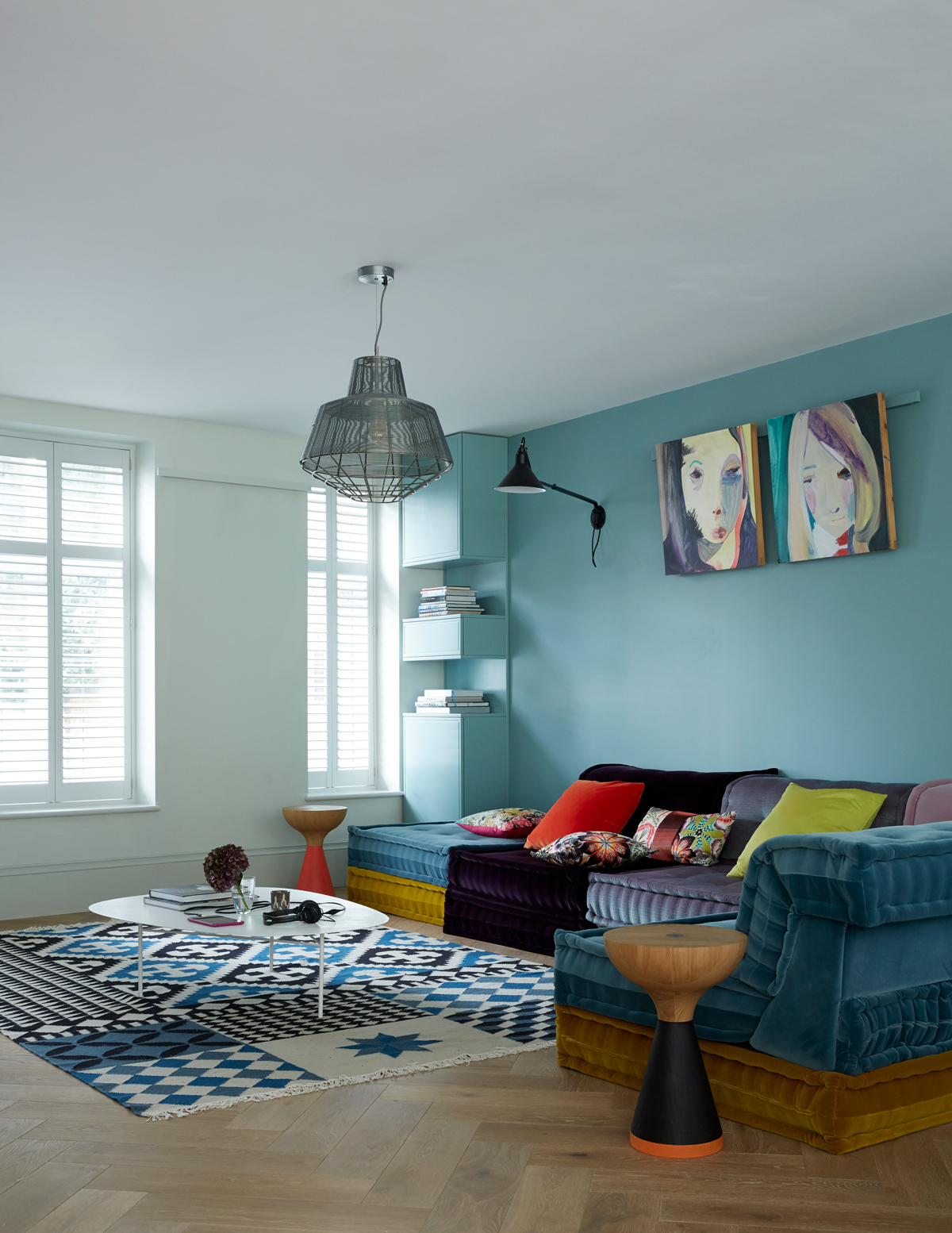
Blue-green walls contrast with the oak floor and lime-washed kitchen cabinets.
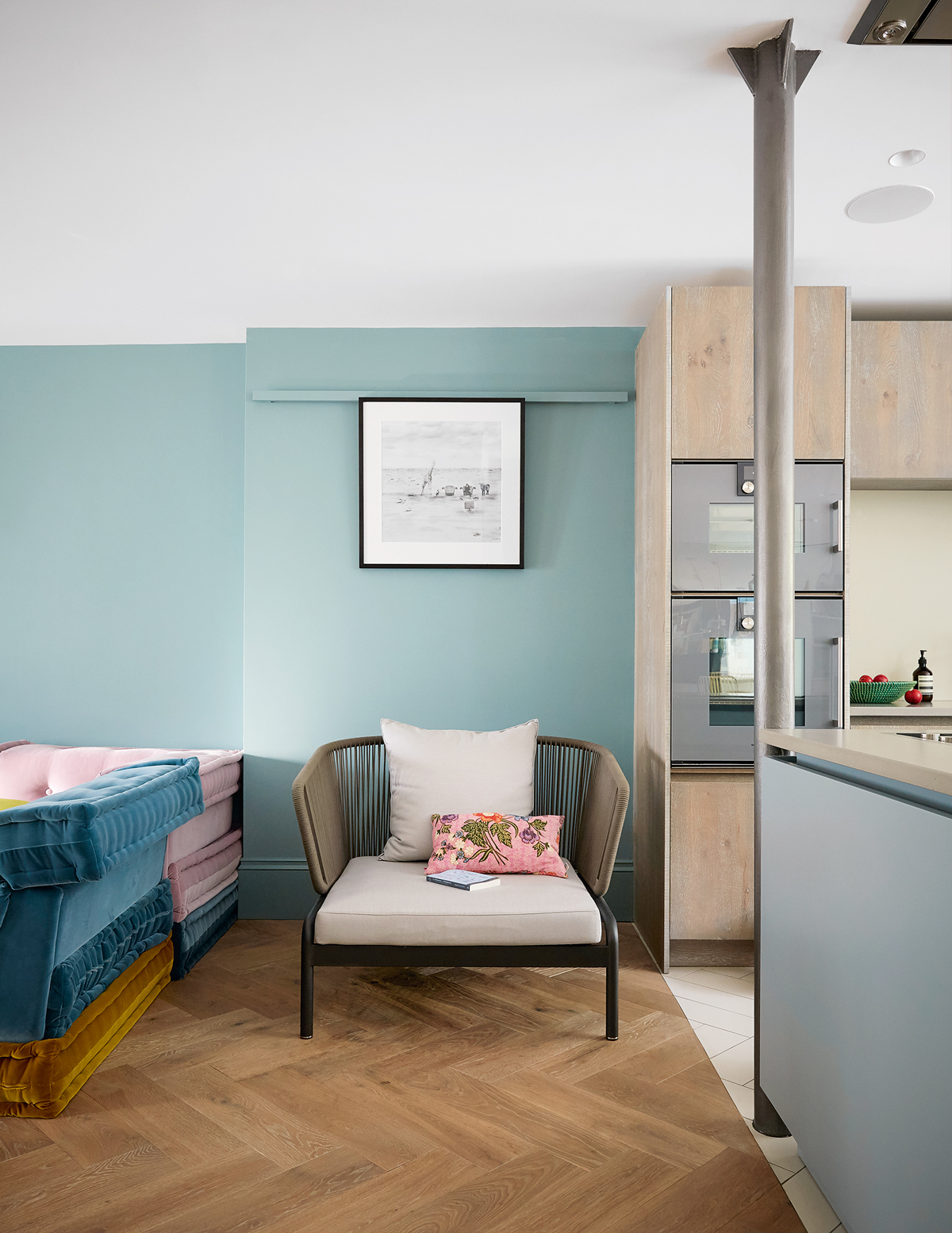
CLOAKROOM
Trad fittings contrast well with the dado-level panelling and graphic wallpaper.
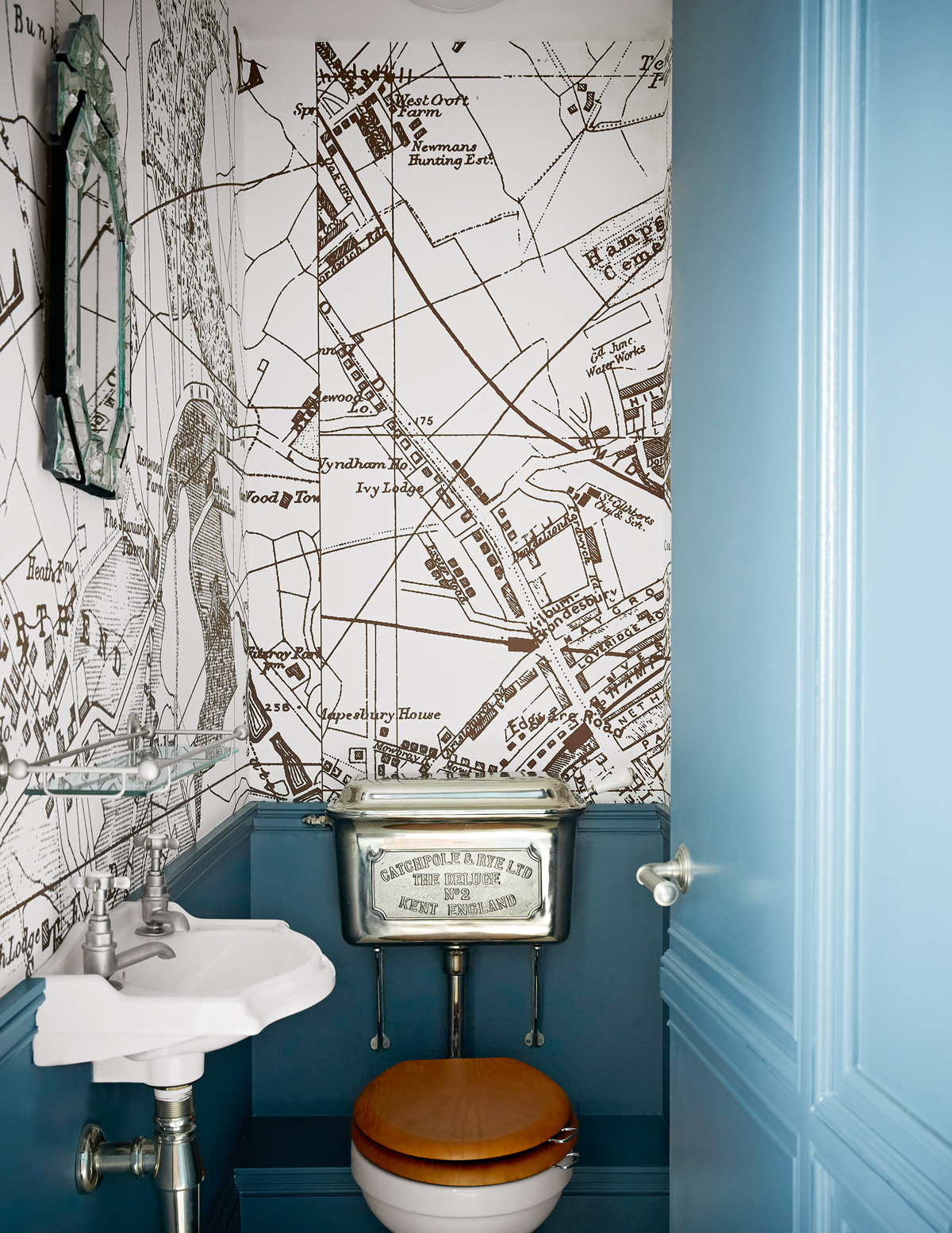
LANDING
The higher you go in the house, the calmer it feels. The upper landing has a sense of intrigue thanks to bespoke troupe l'oeil panelling that conceals each doorway.
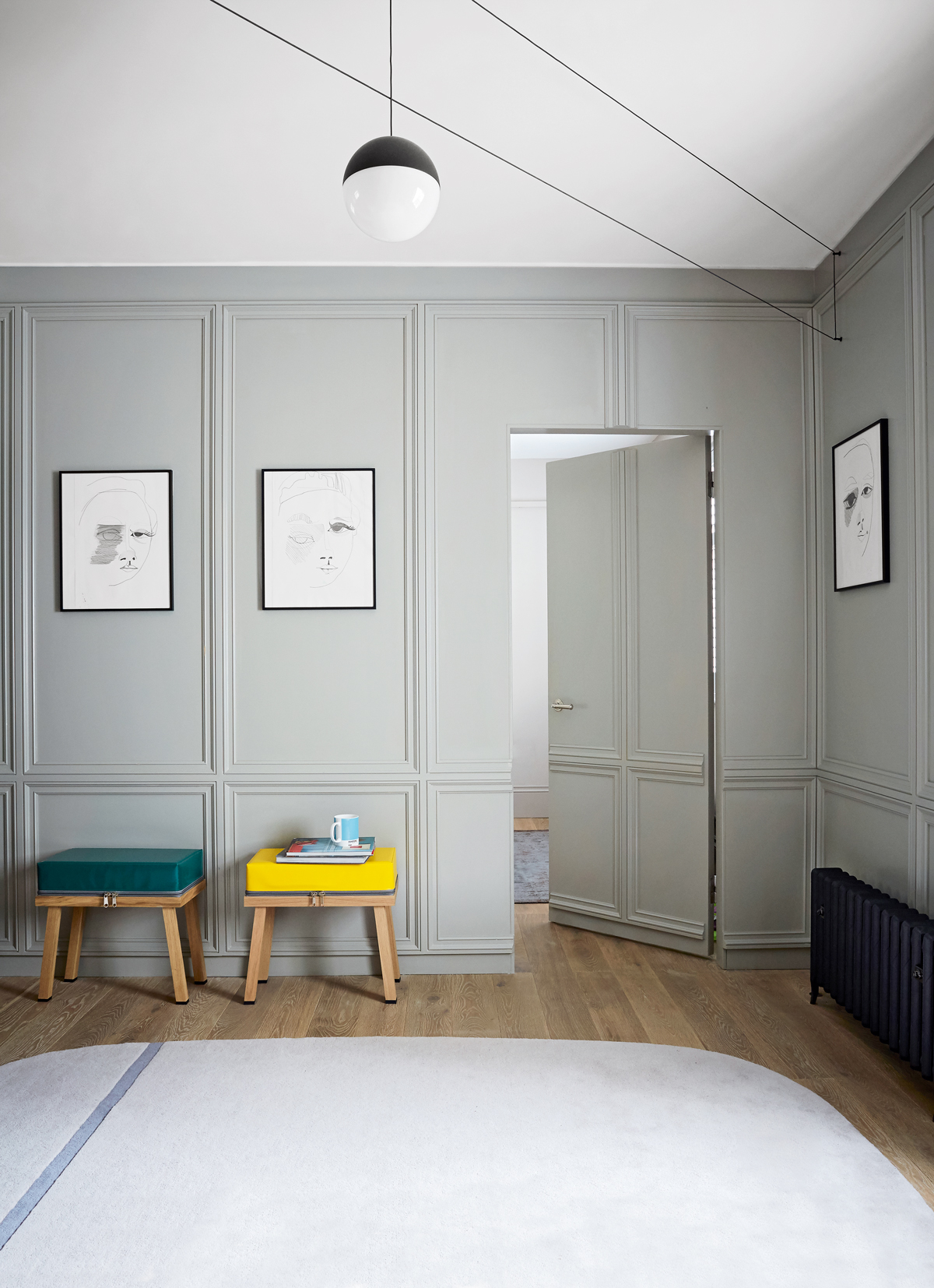
MASTER BEDROOM
Serenity is the key themeat the top of the house.
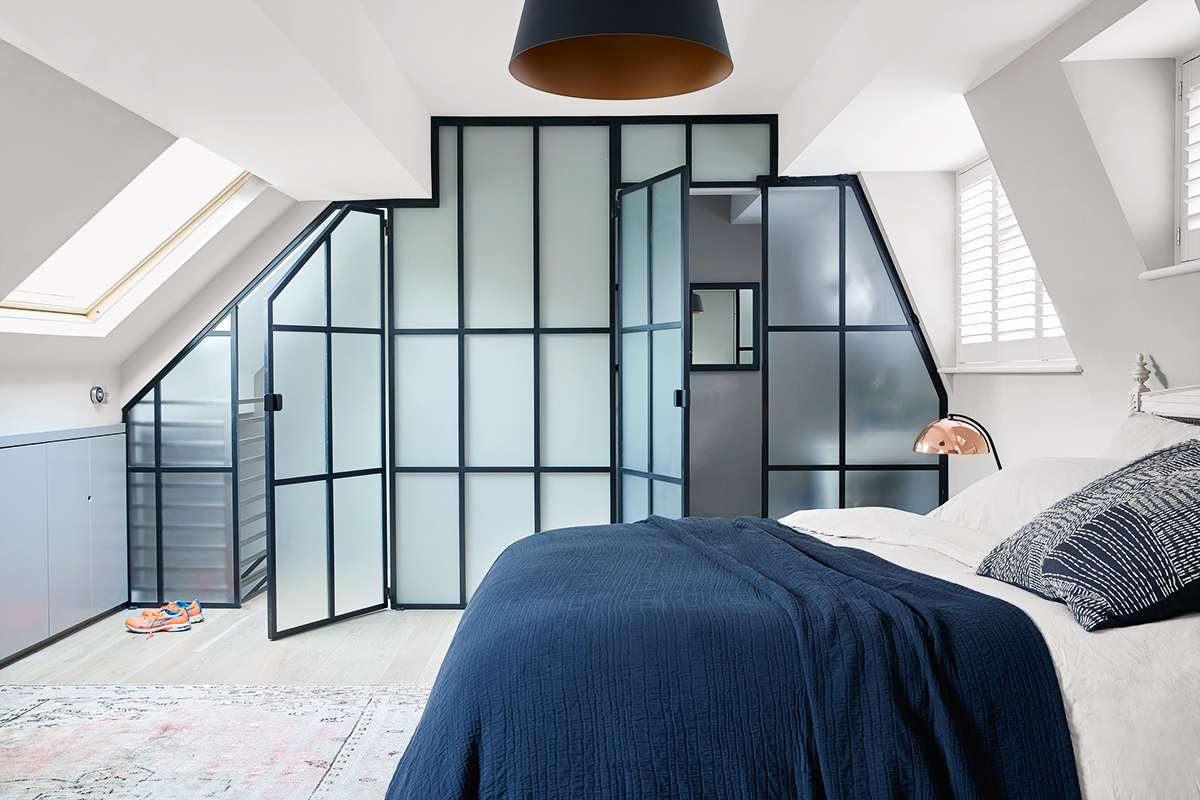
MASTER ENSUITE
A combo of classic fixtures and cool tiling helps create a modern Victorian vibe.
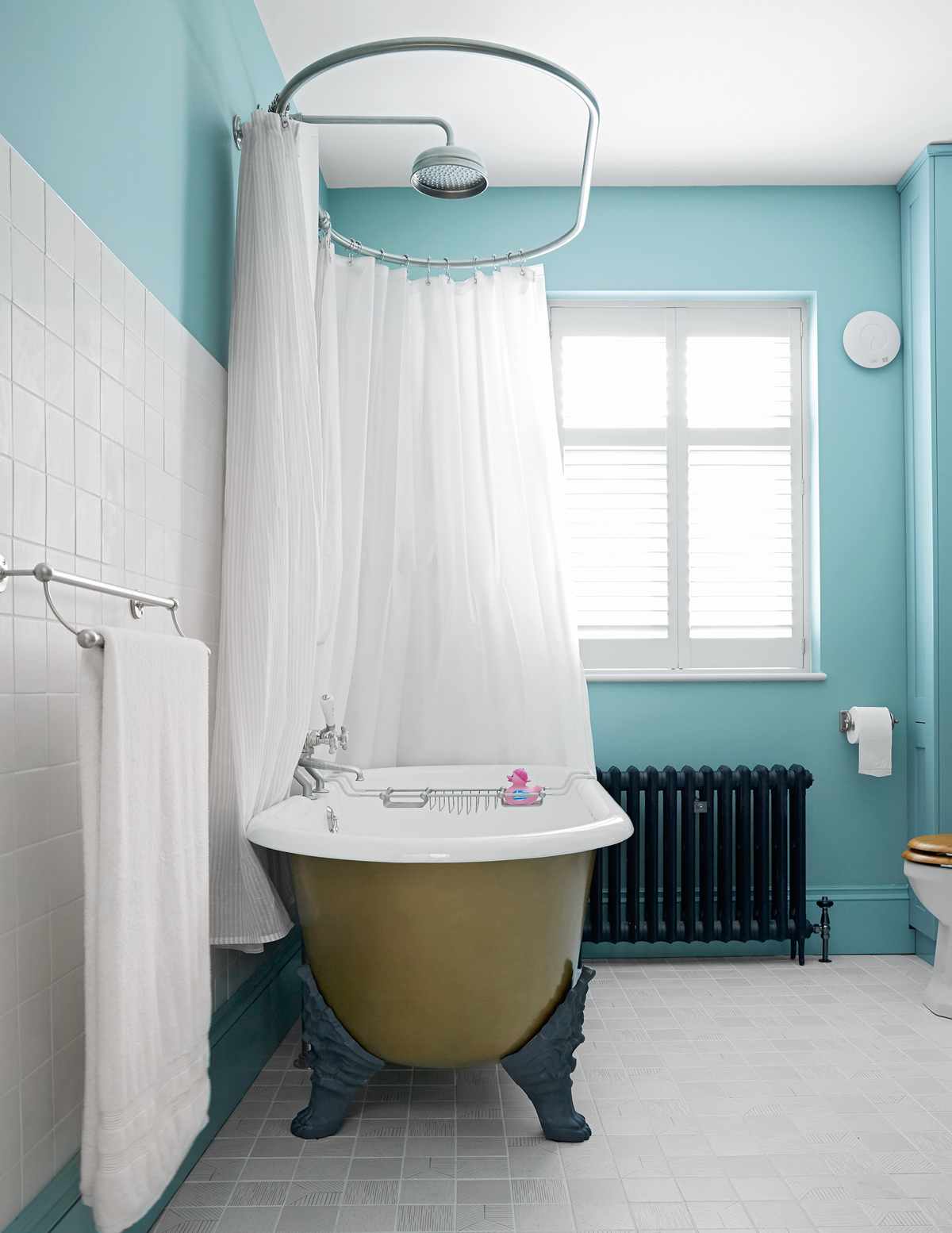
TERRACE
This specially constructed roof terrace boasts a living wall of cascading foliage. It's very much the grown-up area – for drinking a glass of wine and just hanging out.
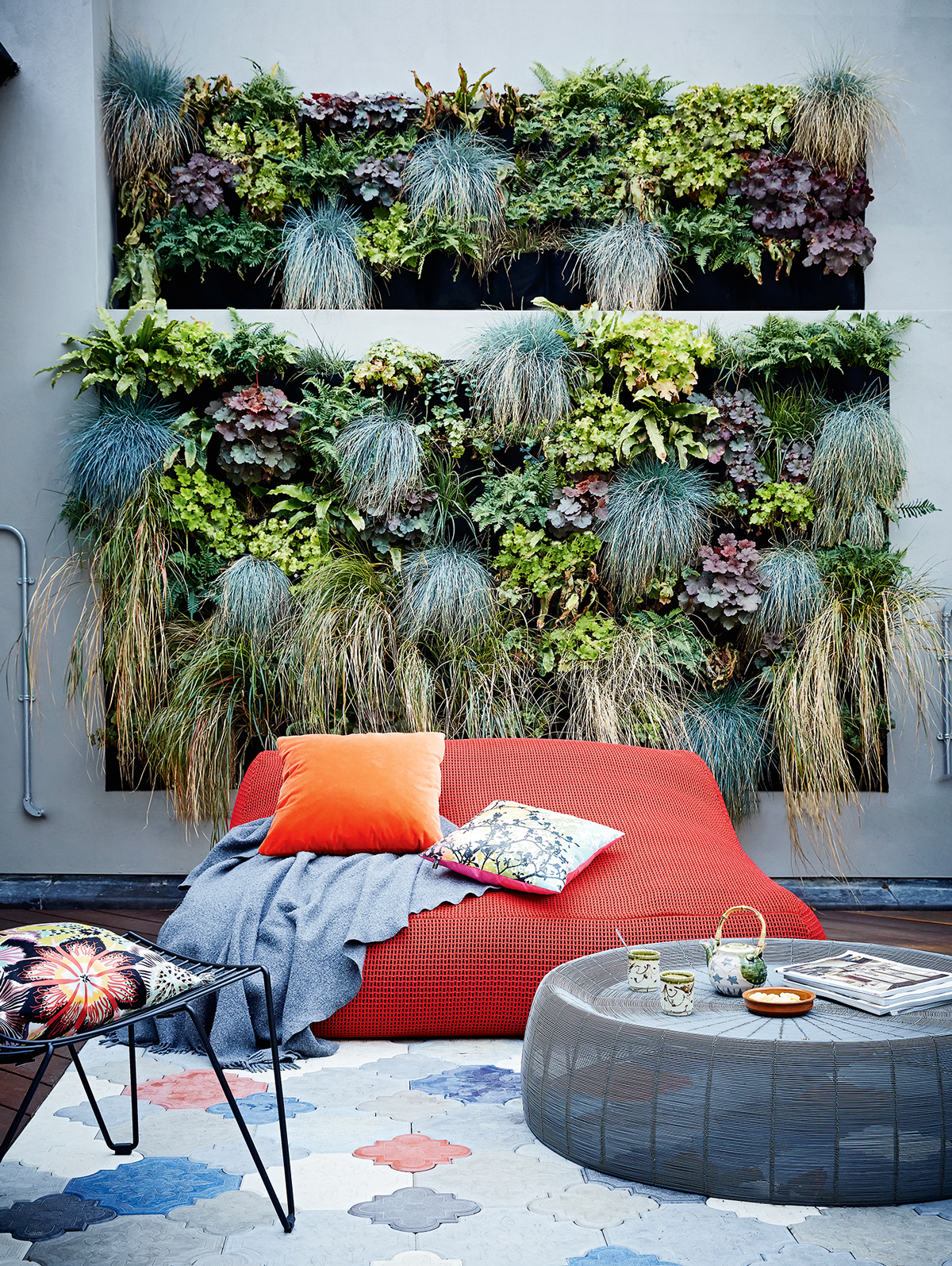
See more of Alex and Mathew’s portfolio at spaceandmatter.co.uk
Photography ⁄ Paul Massey
See Also: Modern Living Walls - The Interiors Trend That Keeps on Growing
The homes media brand for early adopters, Livingetc shines a spotlight on the now and the next in design, obsessively covering interior trends, color advice, stylish homeware and modern homes. Celebrating the intersection between fashion and interiors. it's the brand that makes and breaks trends and it draws on its network on leading international luminaries to bring you the very best insight and ideas.