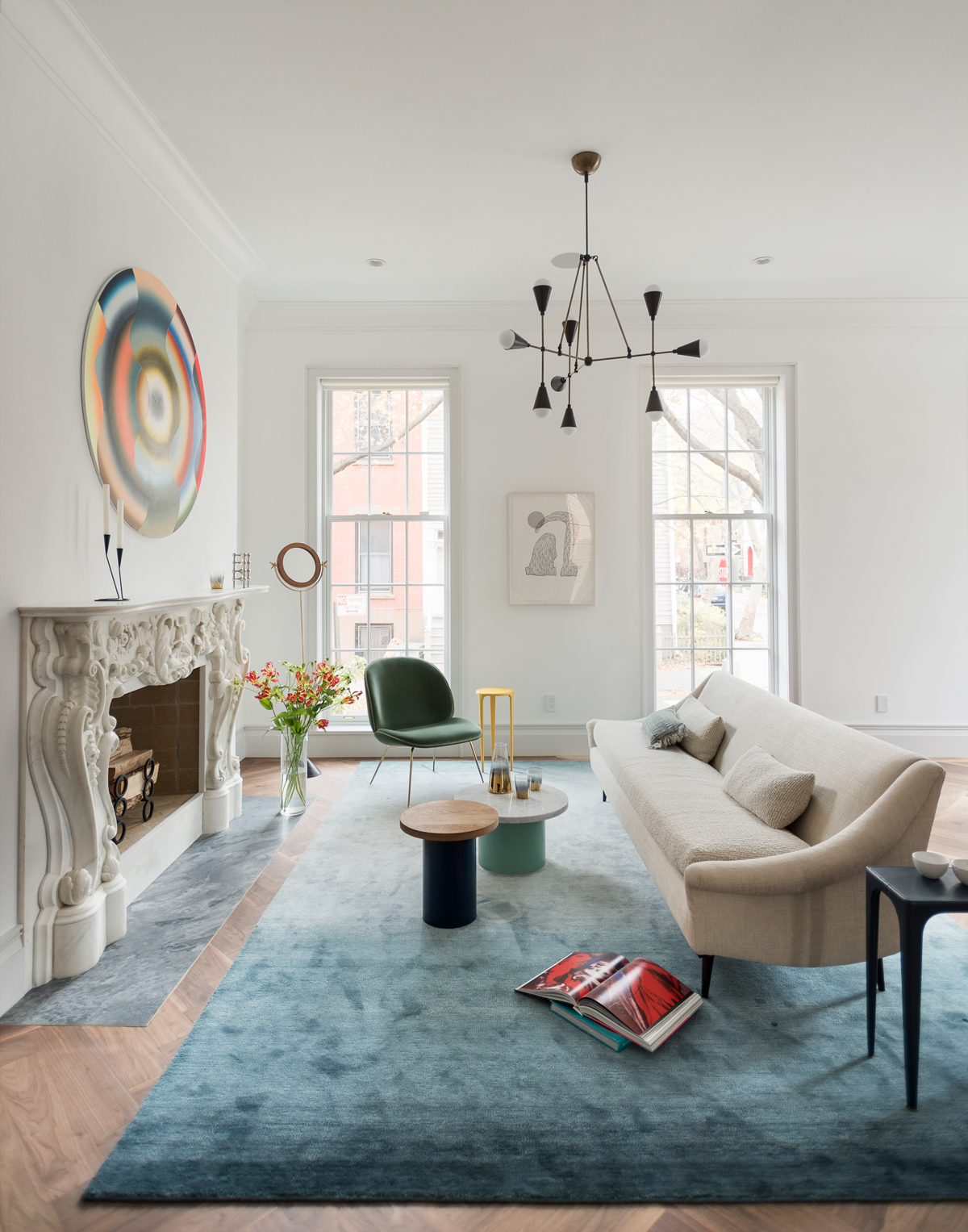
The Livingetc newsletters are your inside source for what’s shaping interiors now - and what’s next. Discover trend forecasts, smart style ideas, and curated shopping inspiration that brings design to life. Subscribe today and stay ahead of the curve.
You are now subscribed
Your newsletter sign-up was successful
THE PROPERTY
An 1830s townhouse in Brooklyn Heights, NYC. On the ground floor of this modern home is the living room with dining area and a kitchen. On the lower-ground floor is a family room, kitchenette, guest bedroom, laundry room, bathroom and WC, plus a cinema room and wine store in the cellar. The first floor has the master suite with a dressing room and study. Upstairs, the three children’s bedrooms (plus two bathrooms) lead off a central playroom. The top floor has another family room leading to a roof terrace.
See Also: Inside a Brooklyn brownstone with super-stylish salvaged interiors
THE LIVING ROOM
The genteel peach-soft spectrum of pastels in the living room (pictured above) took their cue from its key artwork, an oscillating orb of colours by Charlotte Hallberg. With the shafts of natural sunlight that flow in through the tall windows, this space feels both sophisticated and dazzlingly simple.The living room pendant by Apparatus Studio is a lesson in advanced trigonometry.
THE DINING AREA
Not many people can say they bought their latest home from an order of nuns. But, then again, there’s little about this Brooklyn Heights house that’s run of the mill. As the gritty photograph in the dining room says, when you walk into this home, ‘Be Prepared for the Unexpected’. The Studio Dunn lighting design over the dining area is as poised as a tightrope walker’s pole.The window offers views over lower Manhattan.
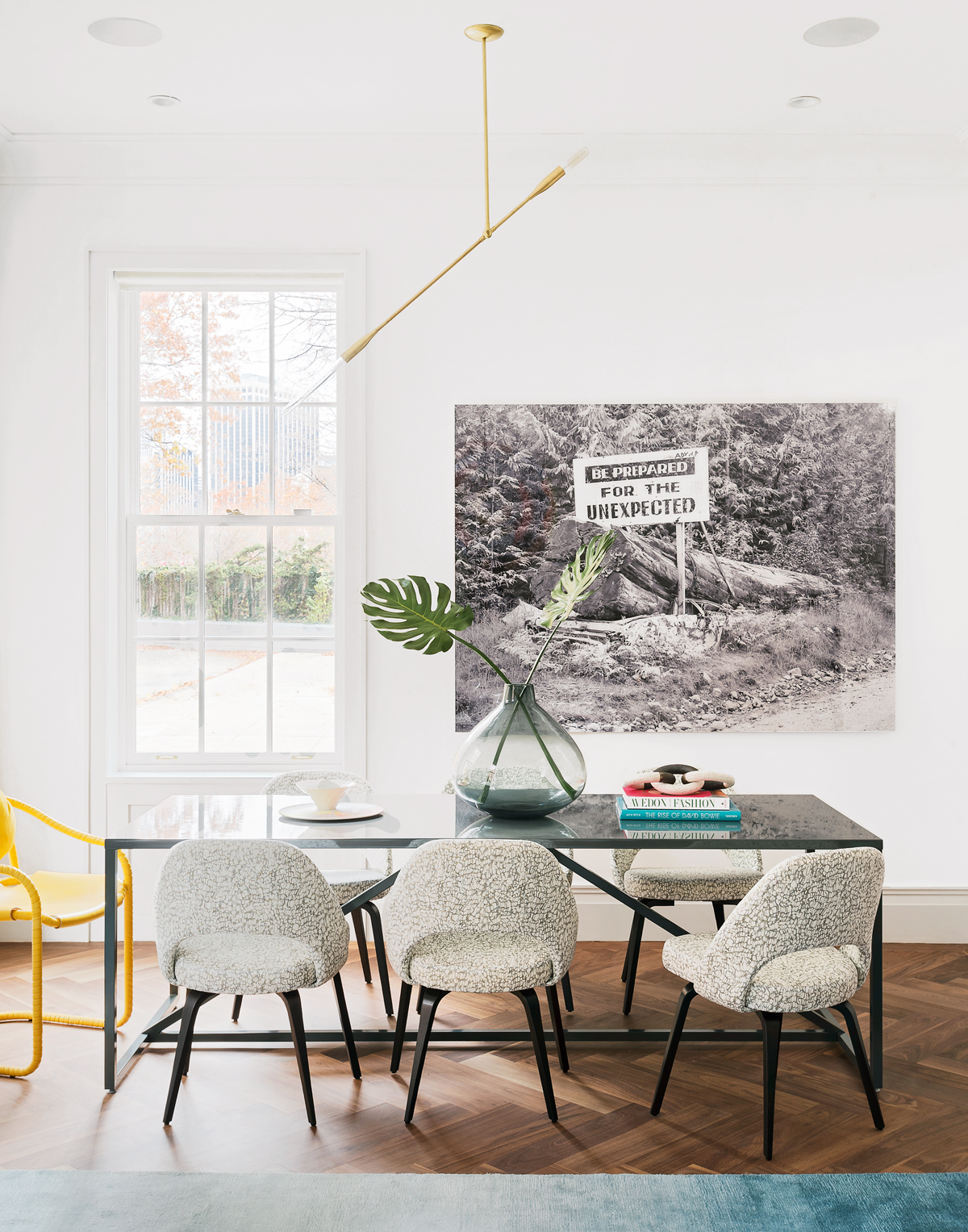
THE BREAKFAST NOOK
The ground floor is largely open plan, but the owners work in this more intimate spot, which is warmed up with pops of lemon yellow.
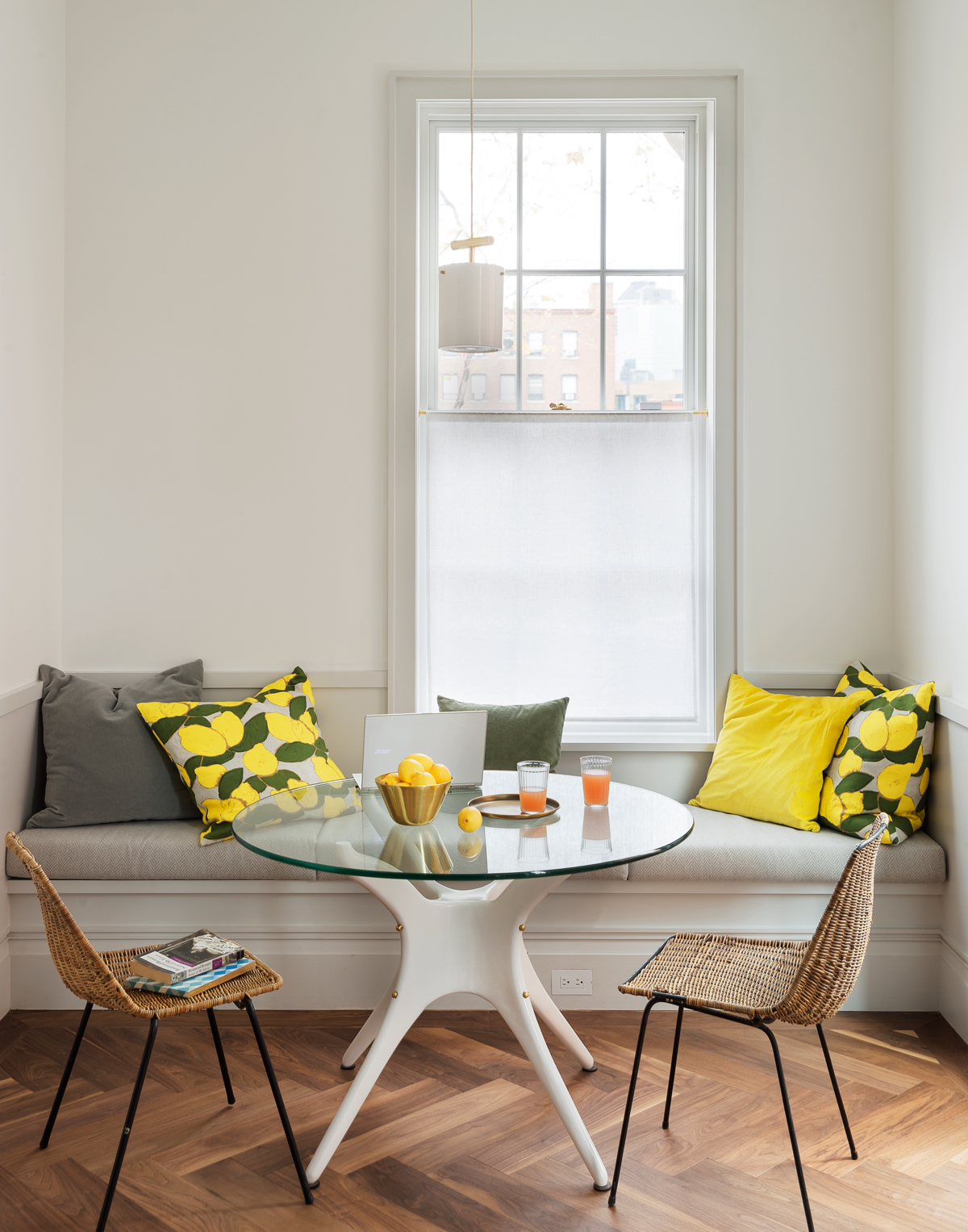
See Also: Chic & Clever Small Dining Room Ideas
THE STUDY
Moodier hues are given free reign in this glamorous lair. The walls of the study hum in a deep aubergine shade that lets the glossy lighting and furniture shine out in contrast.
The Livingetc newsletters are your inside source for what’s shaping interiors now - and what’s next. Discover trend forecasts, smart style ideas, and curated shopping inspiration that brings design to life. Subscribe today and stay ahead of the curve.
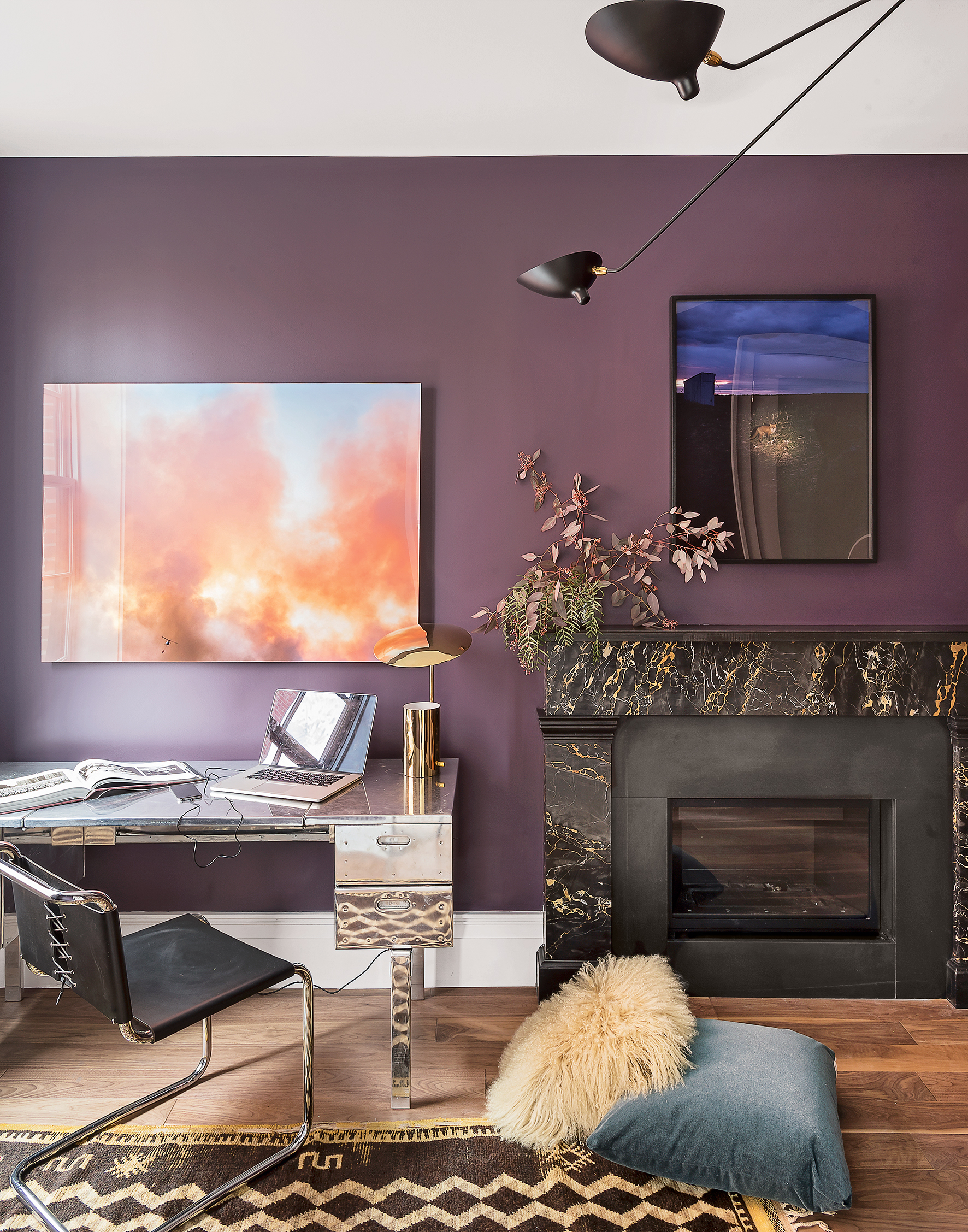
THE KITCHEN
The kitchen is chic and simple, with plenty of marble to add a natural yet sophisticated element. Details are all-important, from rounded cabinet corners to the brass footrest.
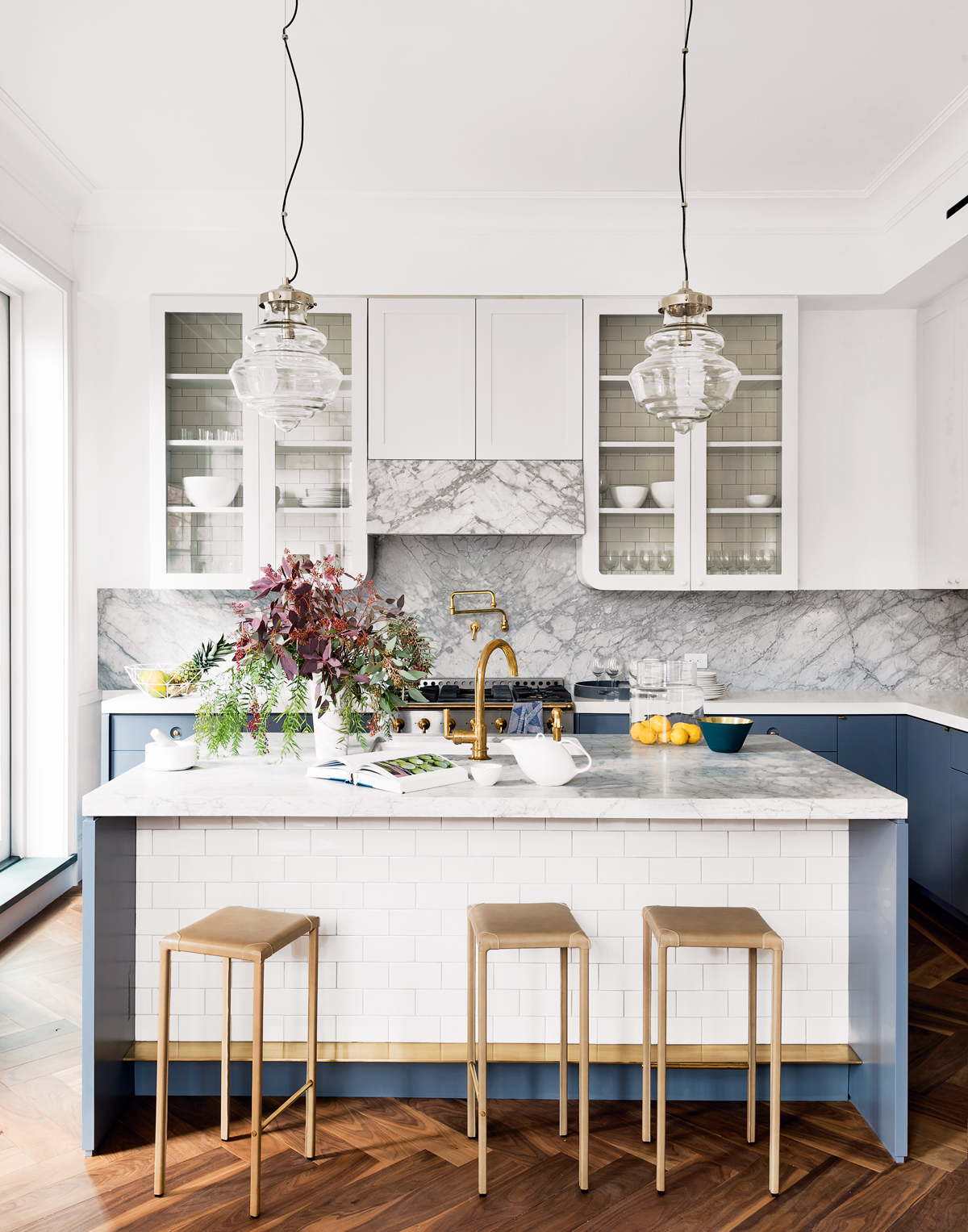
THE HALLWAY
Working on a grand scale – the house is spread over six floors – there's a strong design ethos evident in this thoroughly modern townhouse.This is a place where architectural curves are echoed in sculptural furniture and lighting.
The classic sweeping staircase is the centrepiece, setting the tone and design template for the whole house. The curves soften the space and this idea is echoes on the furniture and artwork too. At the top of the staircase there's a skylight, allowing natural light to flow all the way down.
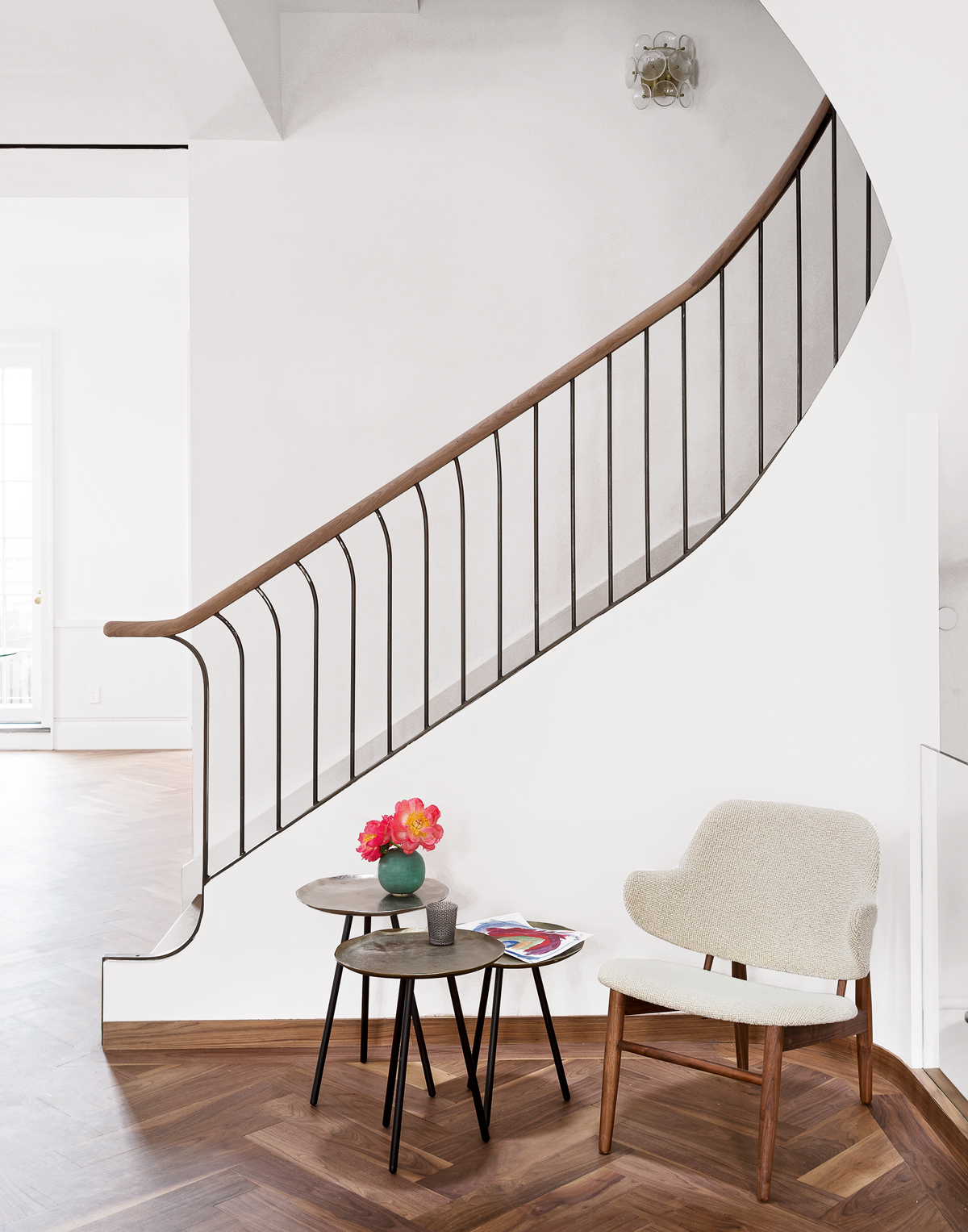
THE FOYER
Marble flooring in the entrance hall comes studded with brass for a museum-foyer vibe. A lift is concealed behind double doors on the left, providing easy access to the top floor.
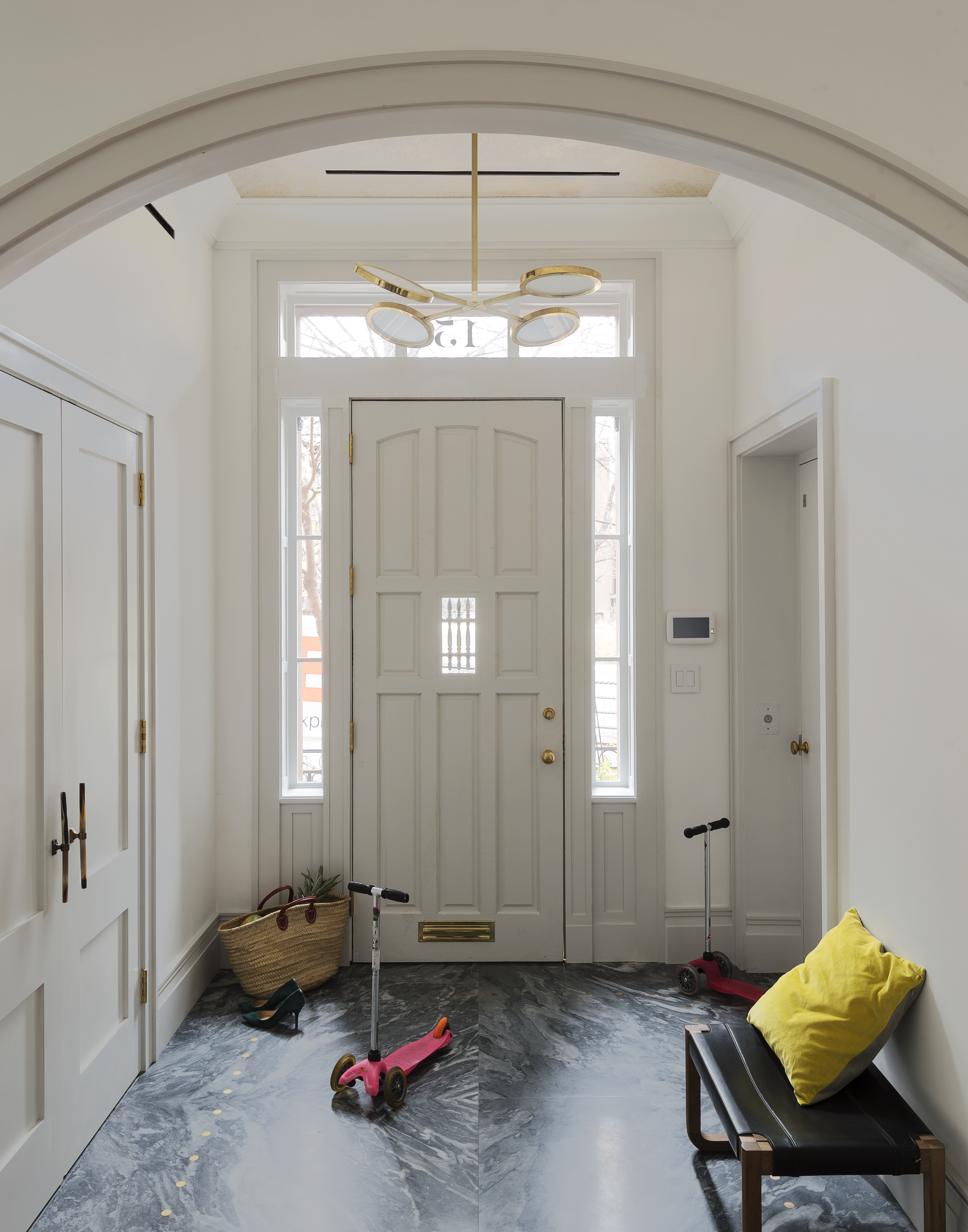
THE MASTER EN SUITE
Although the entry floor has a flow-through feel, the spaces upstairs remain truer to the house’s 19th-century roots.While convention rules in terms of the architecture, furniture and surfaces are that bit edgier.
Here, bespoke units with recessed handles subtly echo the geometric mood of the mirror and lights.
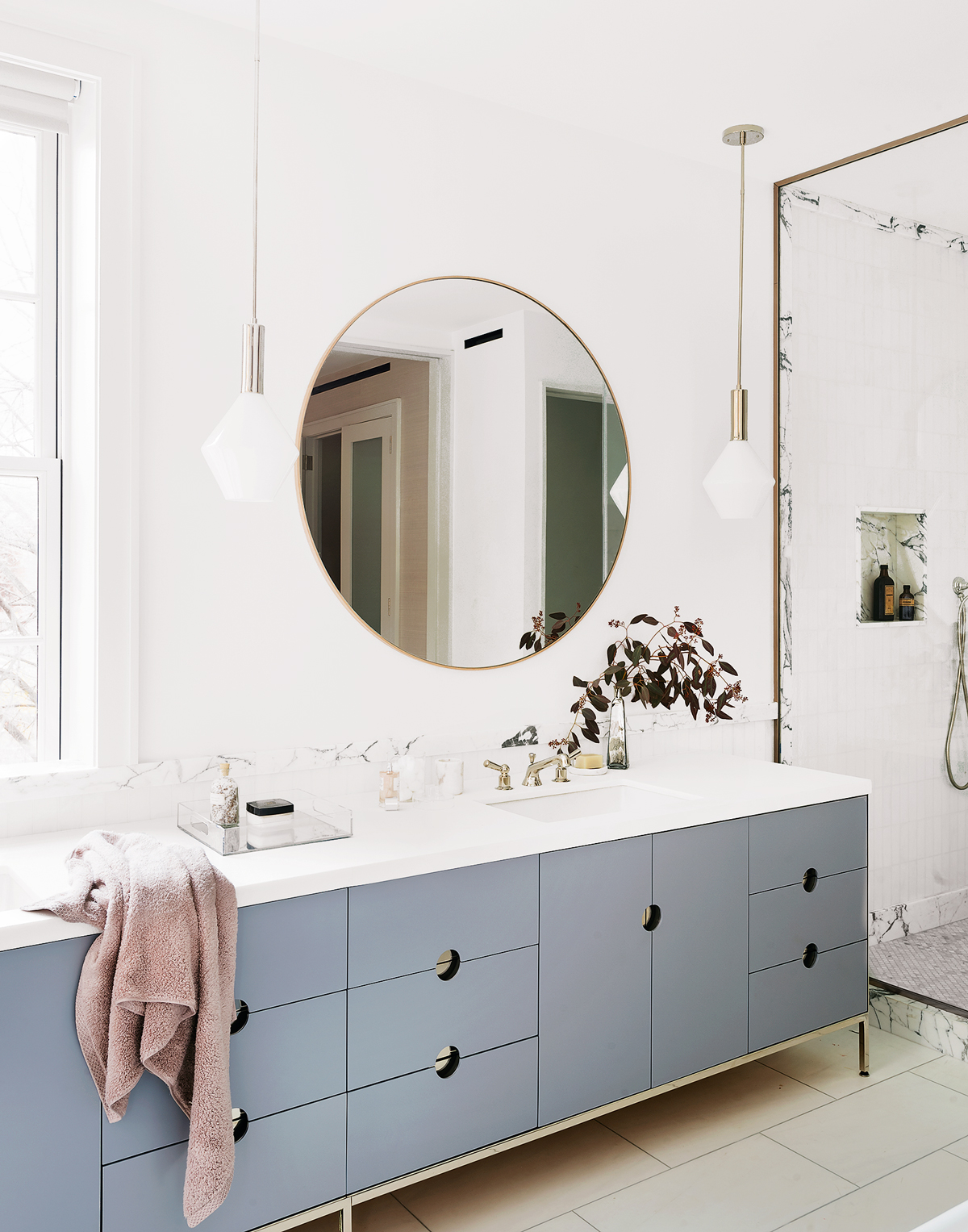
THE MASTER BEDROOM
Texture takes precedence over colour in this restful space.
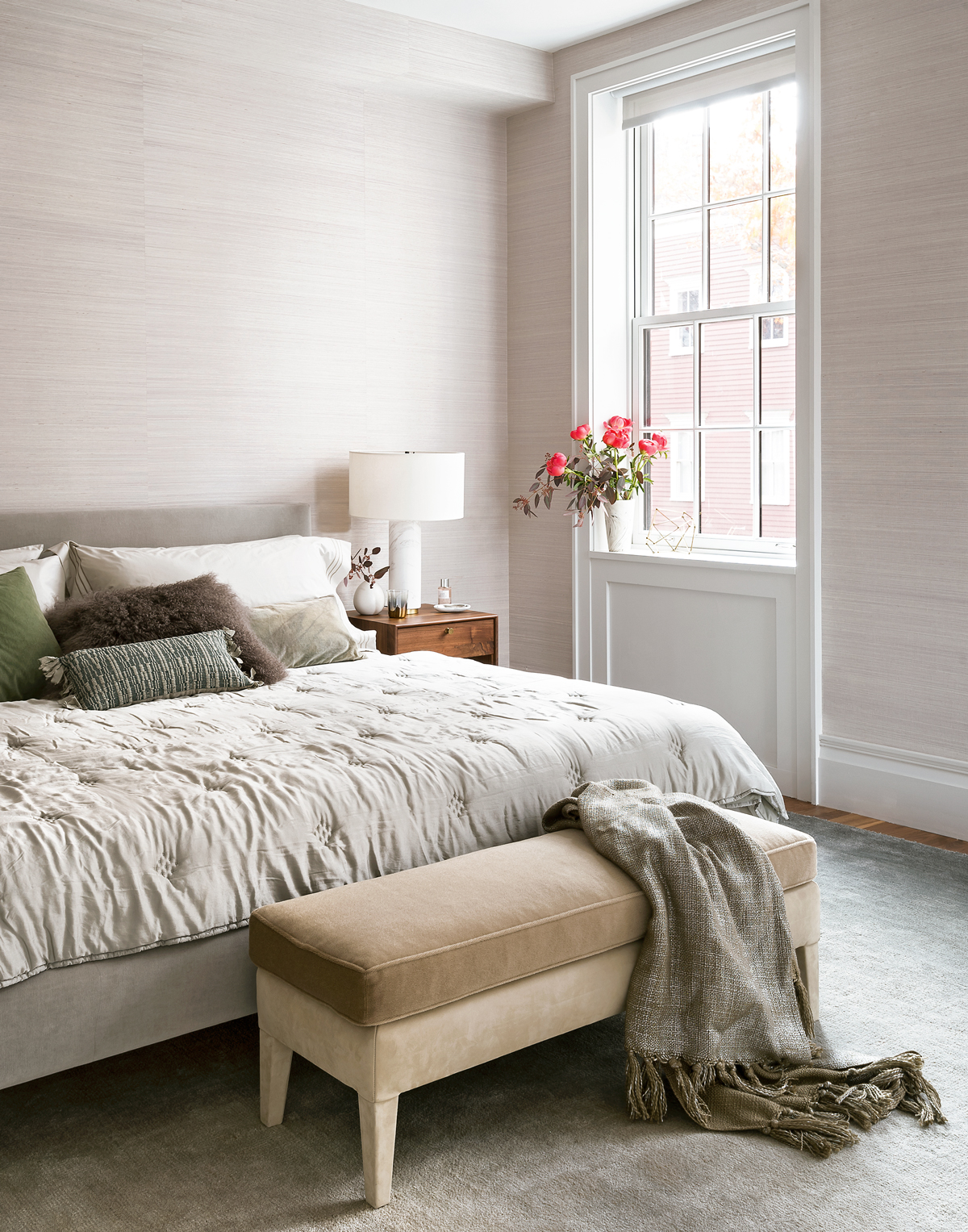
THE BATHROOM
Art and real life happily coexist in this home.
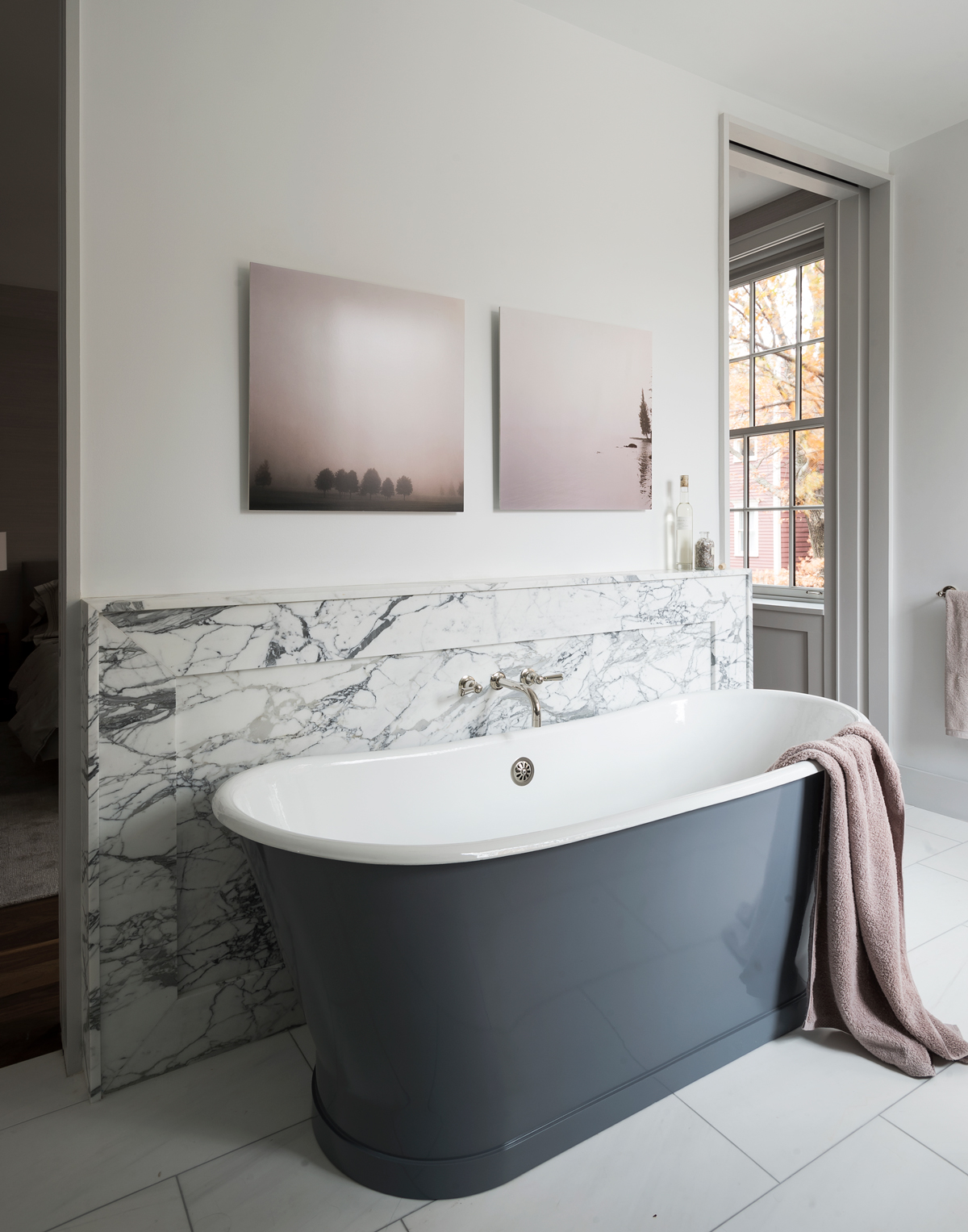
To see more of Studio DB’s portfolio, visit studiodb.com
Photography ⁄ Matthew Williams
See Also: Master bathroom ideas - 19 stunning design ideas for a dreamy master bathroom
The homes media brand for early adopters, Livingetc shines a spotlight on the now and the next in design, obsessively covering interior trends, color advice, stylish homeware and modern homes. Celebrating the intersection between fashion and interiors. it's the brand that makes and breaks trends and it draws on its network on leading international luminaries to bring you the very best insight and ideas.