The Livingetc newsletters are your inside source for what’s shaping interiors now - and what’s next. Discover trend forecasts, smart style ideas, and curated shopping inspiration that brings design to life. Subscribe today and stay ahead of the curve.
You are now subscribed
Your newsletter sign-up was successful
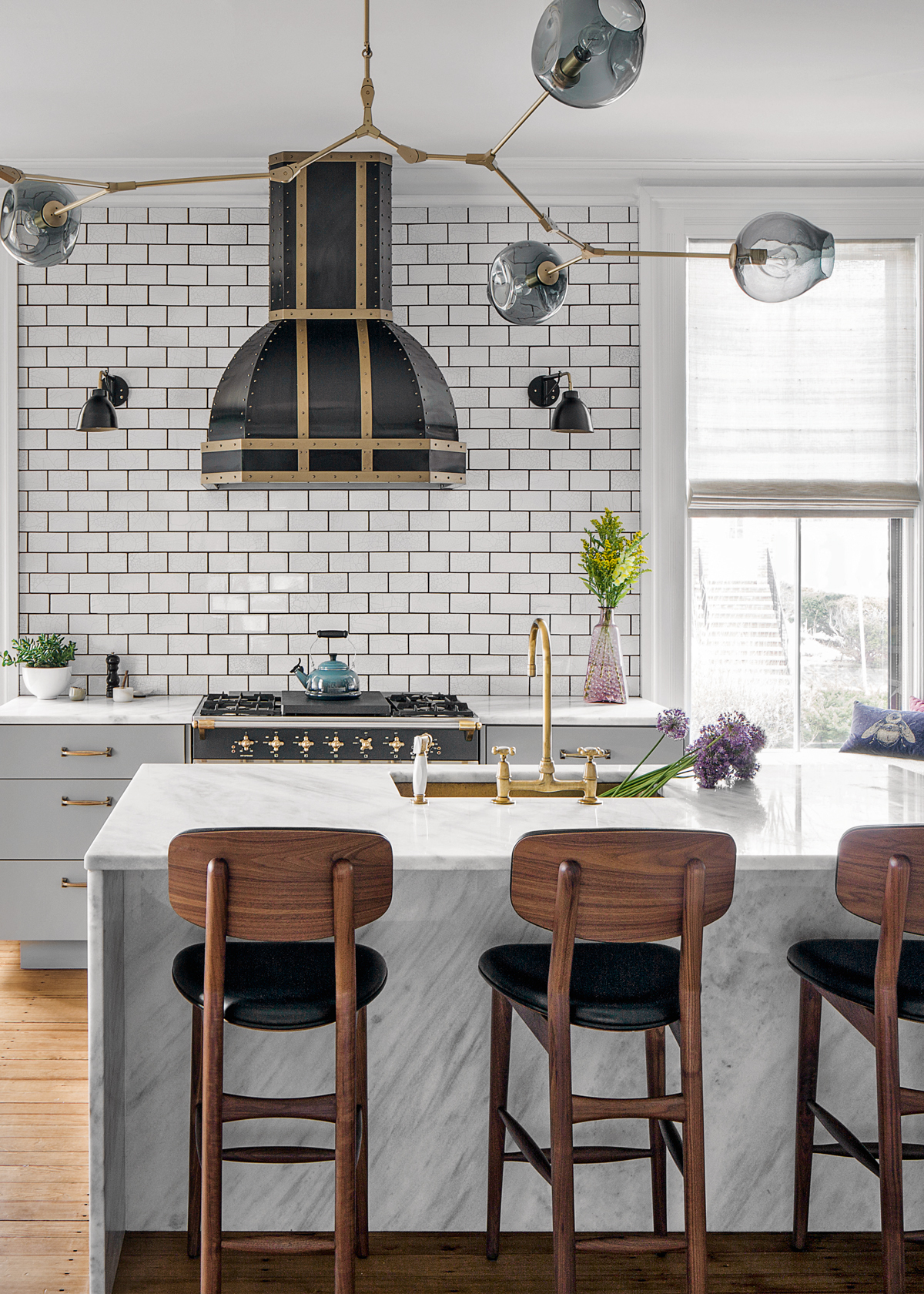
THE PROPERTY
A four-storey 19th-century period townhouse in Boston, USA. The modern home in the suburb of Brookline hash ground floor has a large hall, living room, kitchen, dining room and WC. The lower-ground floor comprises a family room, play area, gym, mud/flower room, utility room, bathroom and patio. On the first floor is the main en-suite bedroom, plus another en-suite bedroom, a study and laundry room. The top floor has two further bedrooms and a bathroom.
See Also: Beautiful modern homes from across the globe
KITCHEN
The gaze-grabbing extractor hood (pictured above) took its cue from the Lacanche range cooker and was hand-forged in Ohio.The brass handles are not your average off-the-peg variety, but a bespoke version, fine-tuned to suit the kitchen of this Boston home.
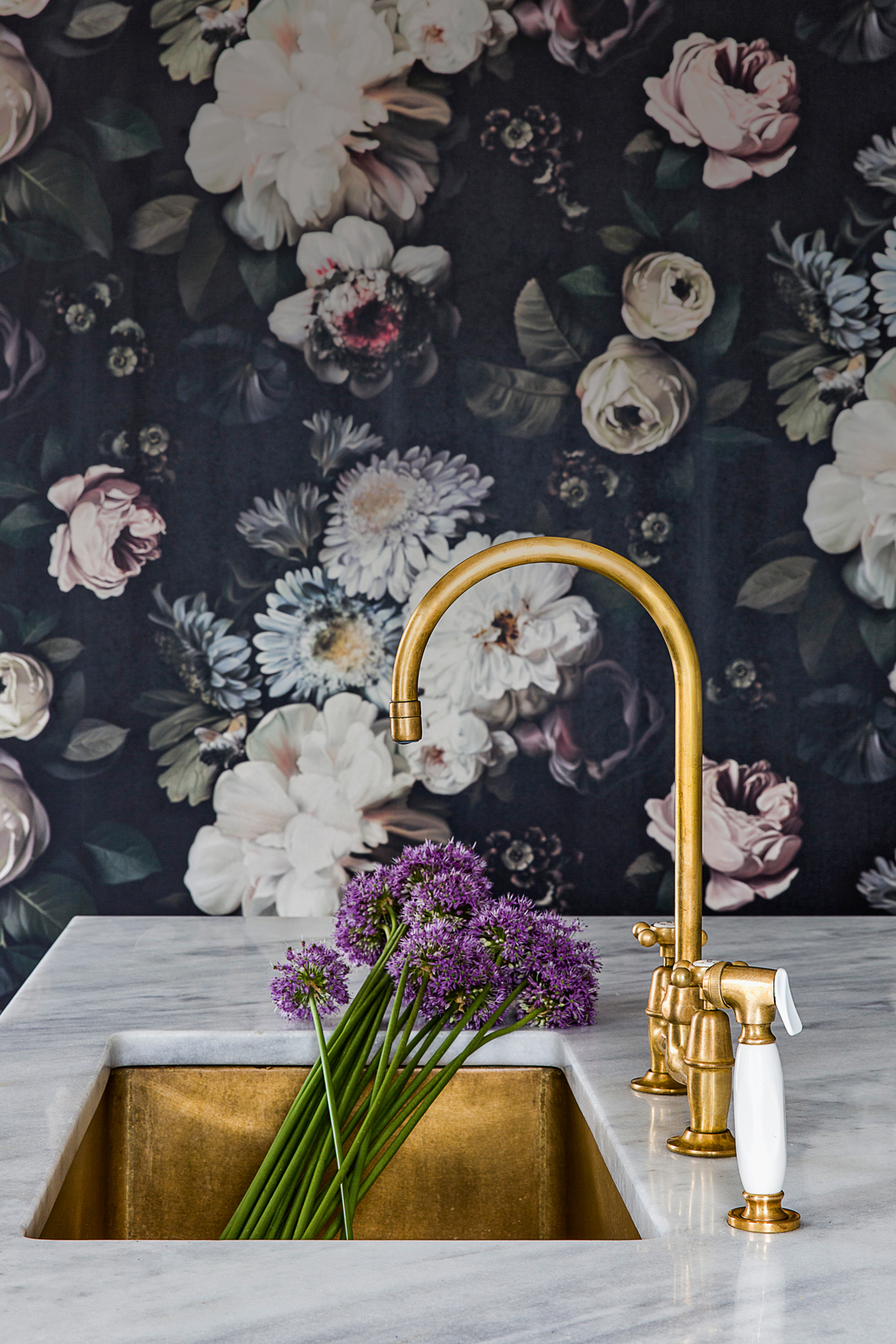
DINING ROOM
On the ground floor, a study was transformed into a bright, companionable dining space. It strikes an elegant but informal note, thanks to a Palm Springs palette and rosewood dining table.
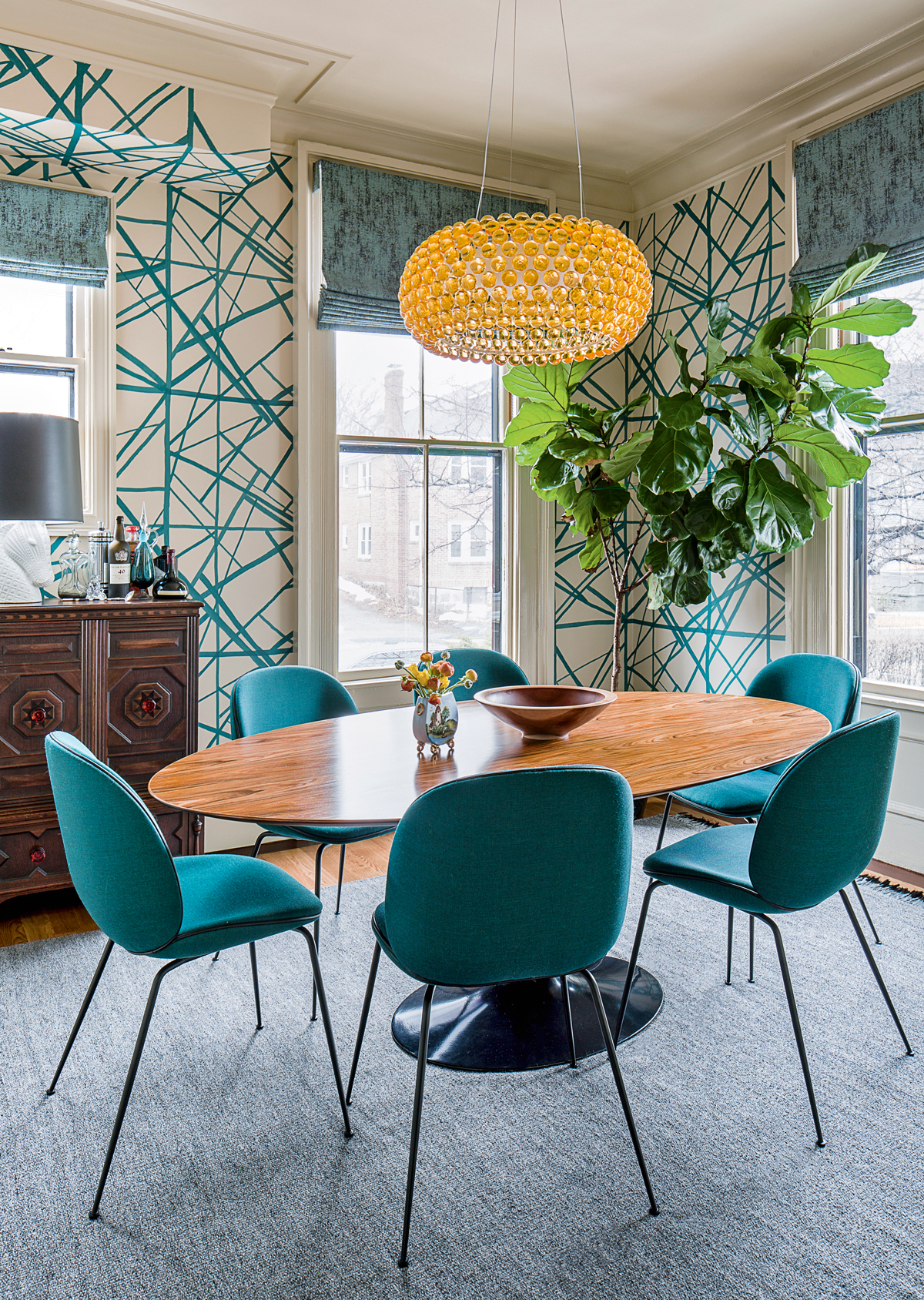
LIVING ROOM
The living room feels contemporary, with a scattering of gilded frames glowing against gloss-blue shelves and a sprawling sofa, which accommodates 10 without overwhelming the space.
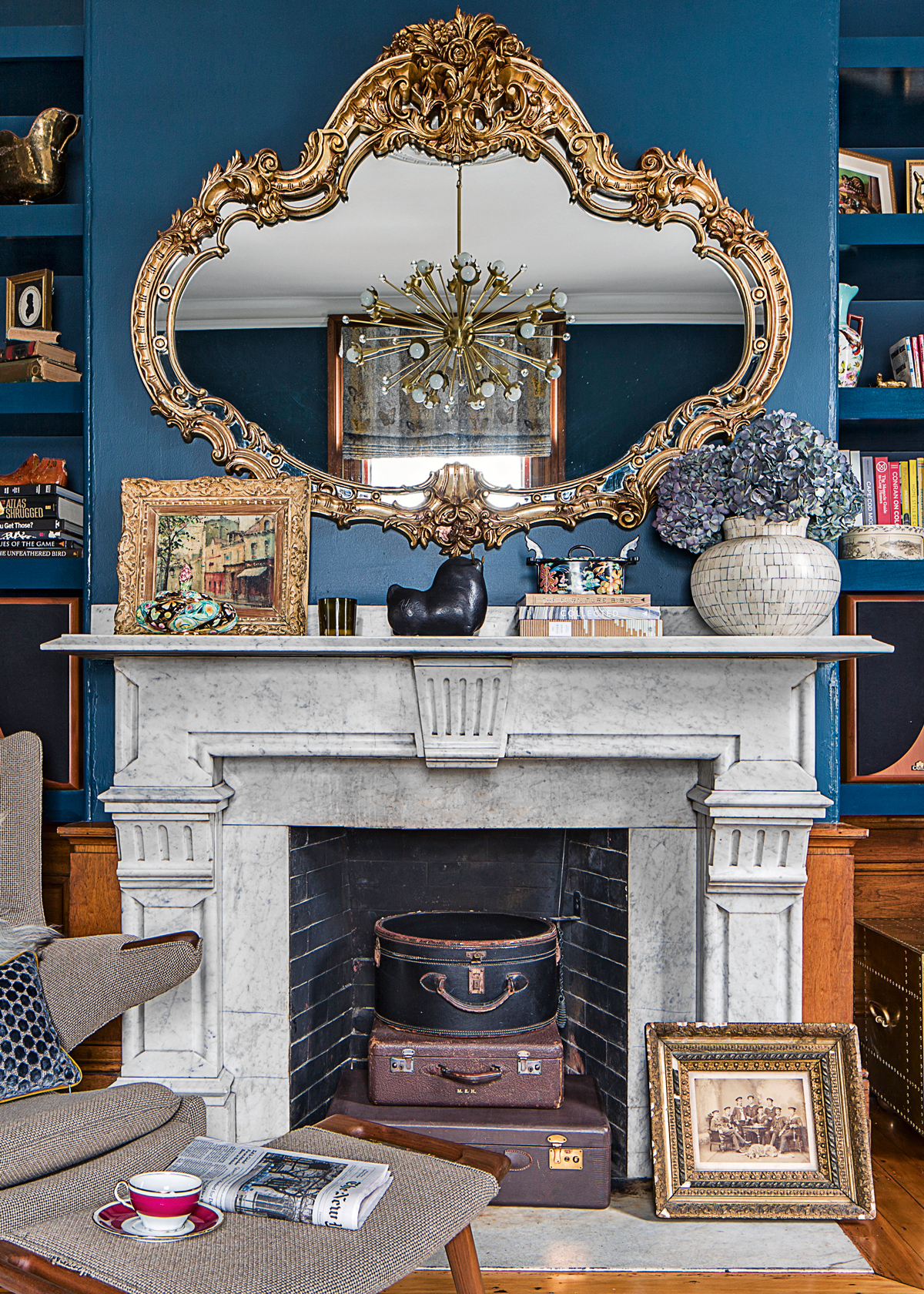
This home feels welcoming and punchy, particularly in the spring when sunlight throws slanting shadows across knotty floors. Restored panelling sits comfortably with ocean-blue hues and fronded wallpapers in a setting reconfigured to meet the needs of a modern family.
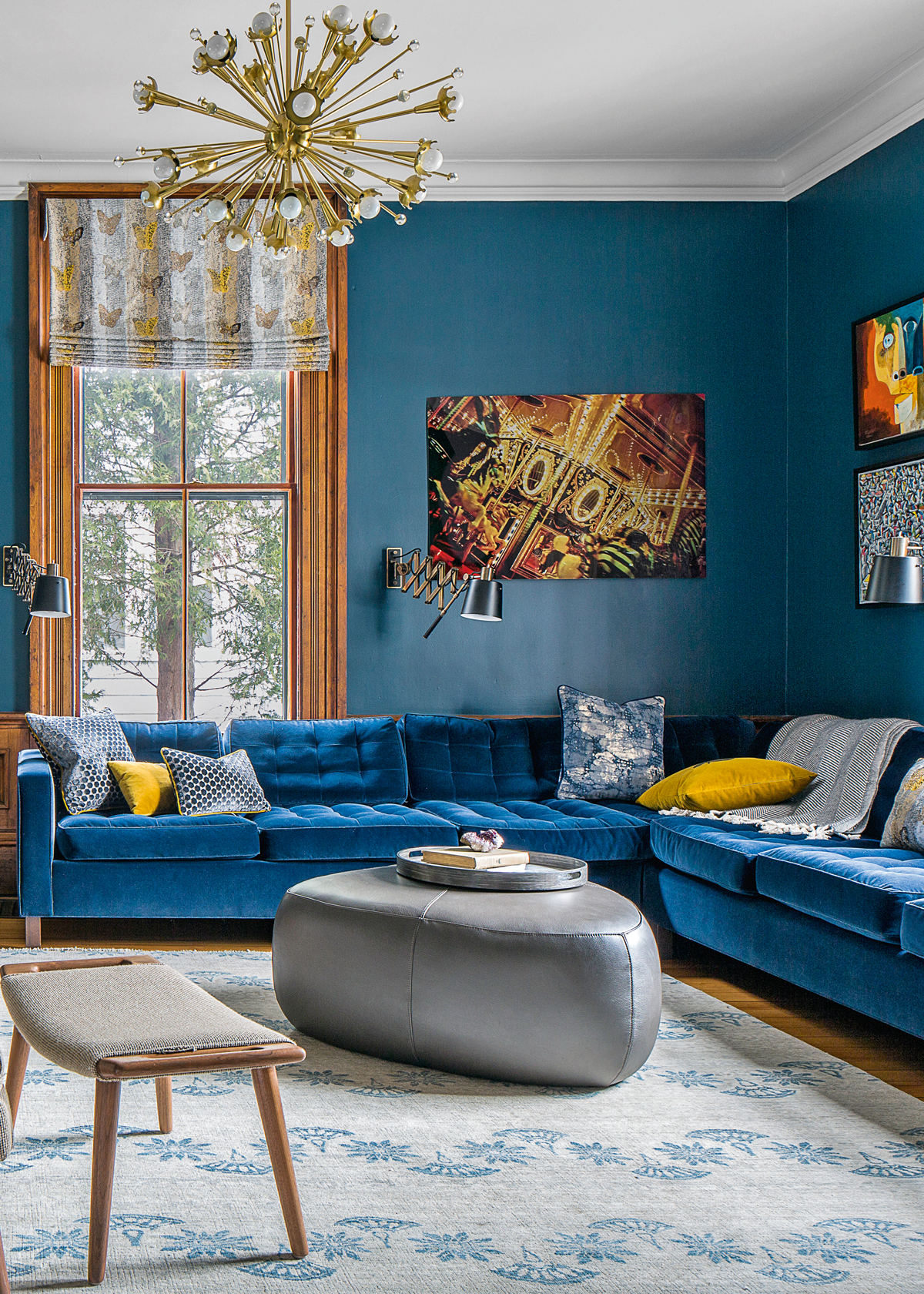
See Also: Moody Blue Living Room Ideas
The Livingetc newsletters are your inside source for what’s shaping interiors now - and what’s next. Discover trend forecasts, smart style ideas, and curated shopping inspiration that brings design to life. Subscribe today and stay ahead of the curve.
HALLWAY
In this once drab basement, neutrals were ditched for a floral wallpaper and hexagonal flooring resulting in a bright family space.
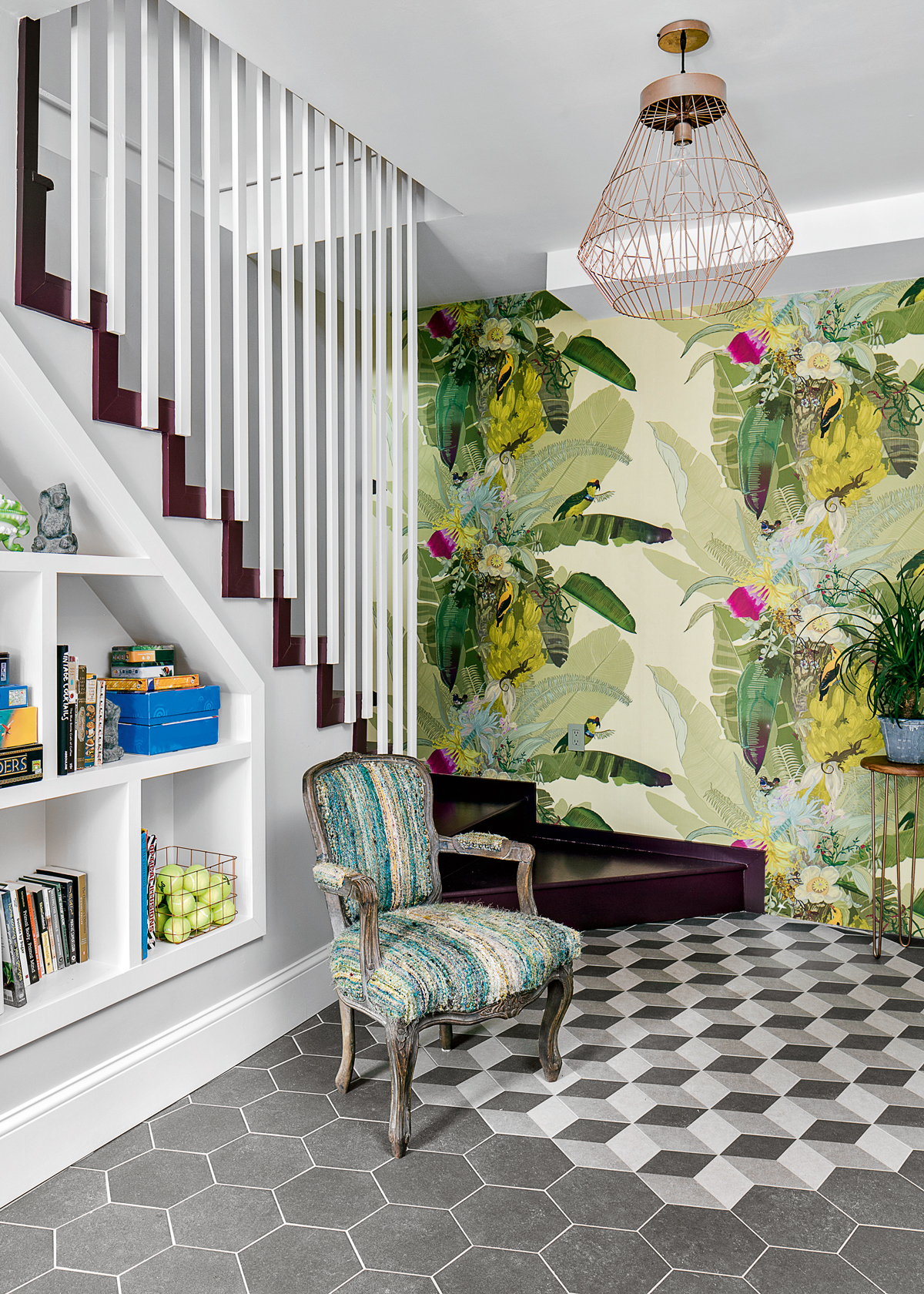
MASTER BEDROOM
Inherited and bespoke pieces combine with a mirror left by the previous owners, which was repainted a more dashing colour.
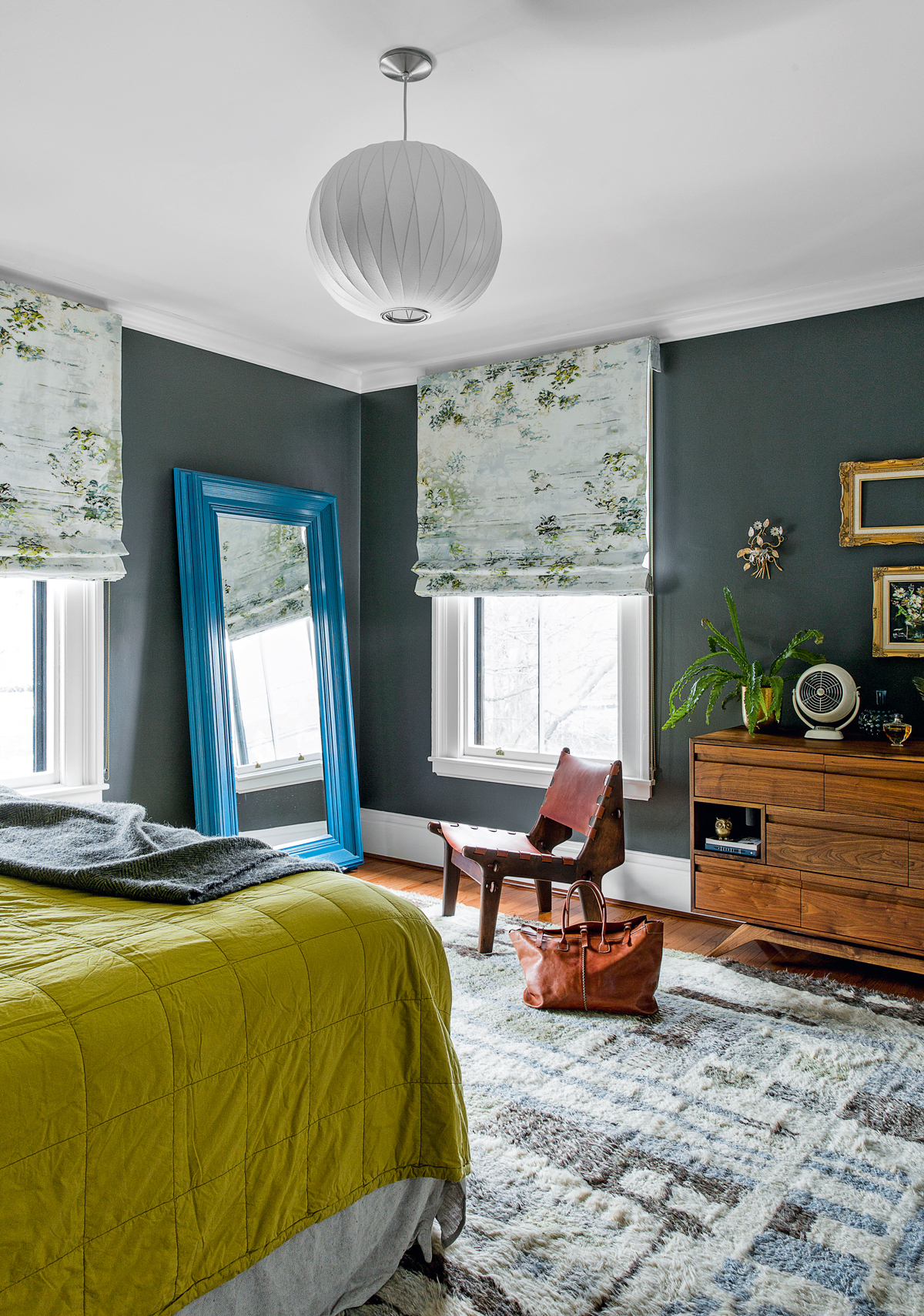
UTILITY ROOM
The house is full of resourceful tricks. There’s an Ikea cabinet in the utility room, upscaled with a reclaimed marble top, which sits next to the hefty sink, lugged back from a salvage shop.
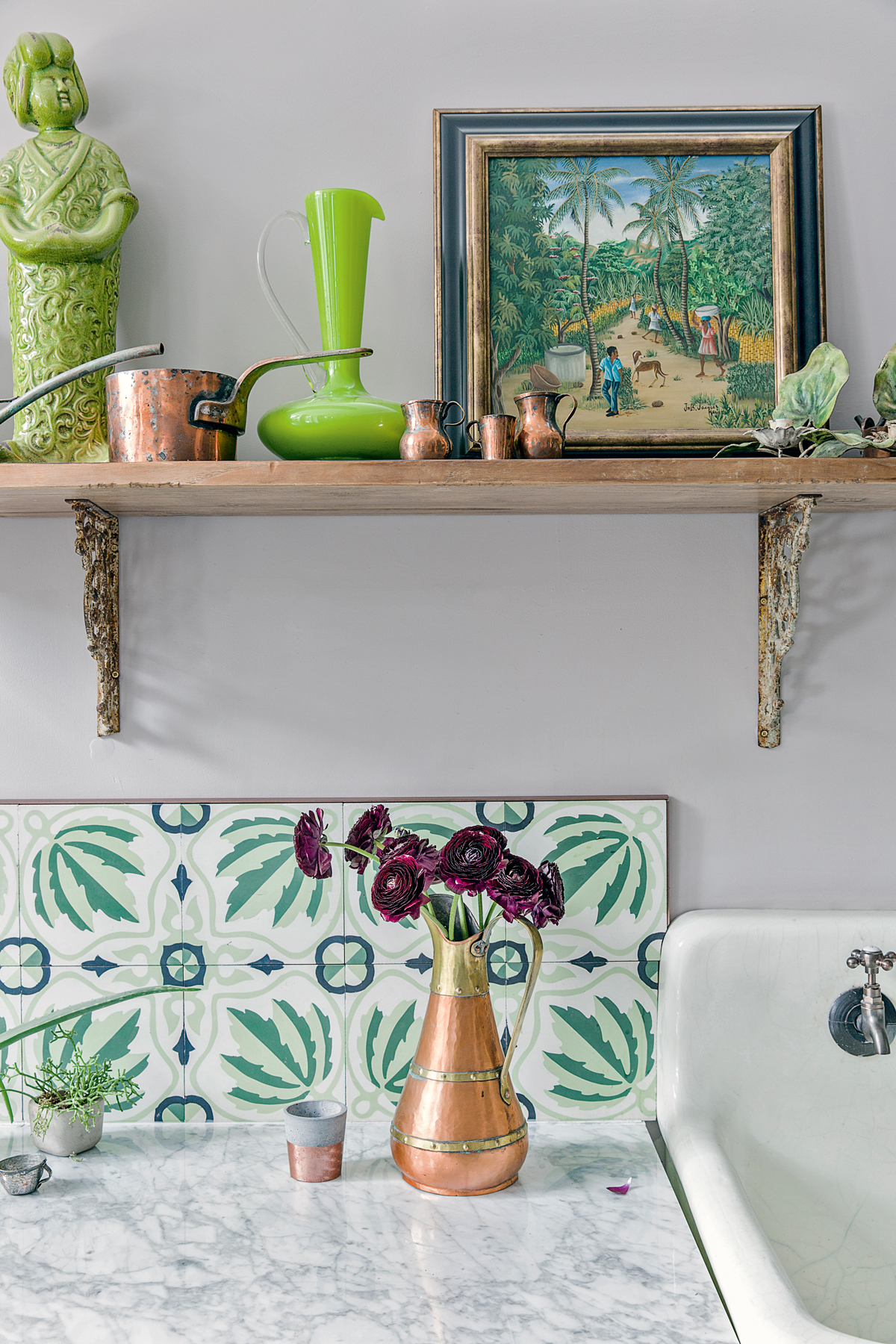
CLOAKROOM
A former cupboard on the ground floor has become a chic WC, where hand-printed wallpaper sits with bespoke lighting.
Victoriana gets a look in too, with crinolined ladies parading across the wall courtesy of a paper by Katie Deedy.
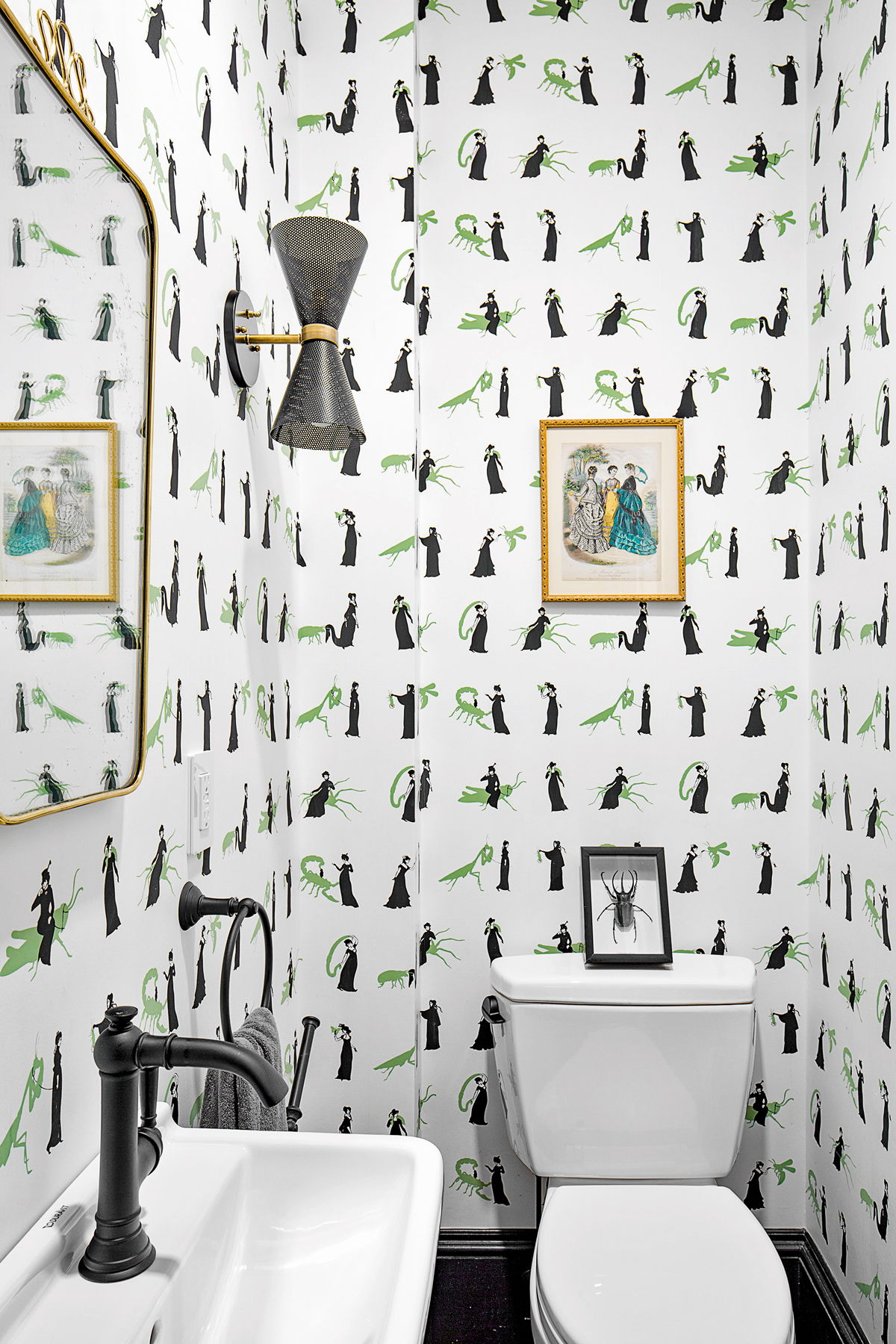
To see more of the designers work, visit ceciliacasagrande.com
Photography ⁄ Sean Litchfield
See Also: Cloakroom and powder room ideas: small spaces, big patterns
The homes media brand for early adopters, Livingetc shines a spotlight on the now and the next in design, obsessively covering interior trends, color advice, stylish homeware and modern homes. Celebrating the intersection between fashion and interiors. it's the brand that makes and breaks trends and it draws on its network on leading international luminaries to bring you the very best insight and ideas.