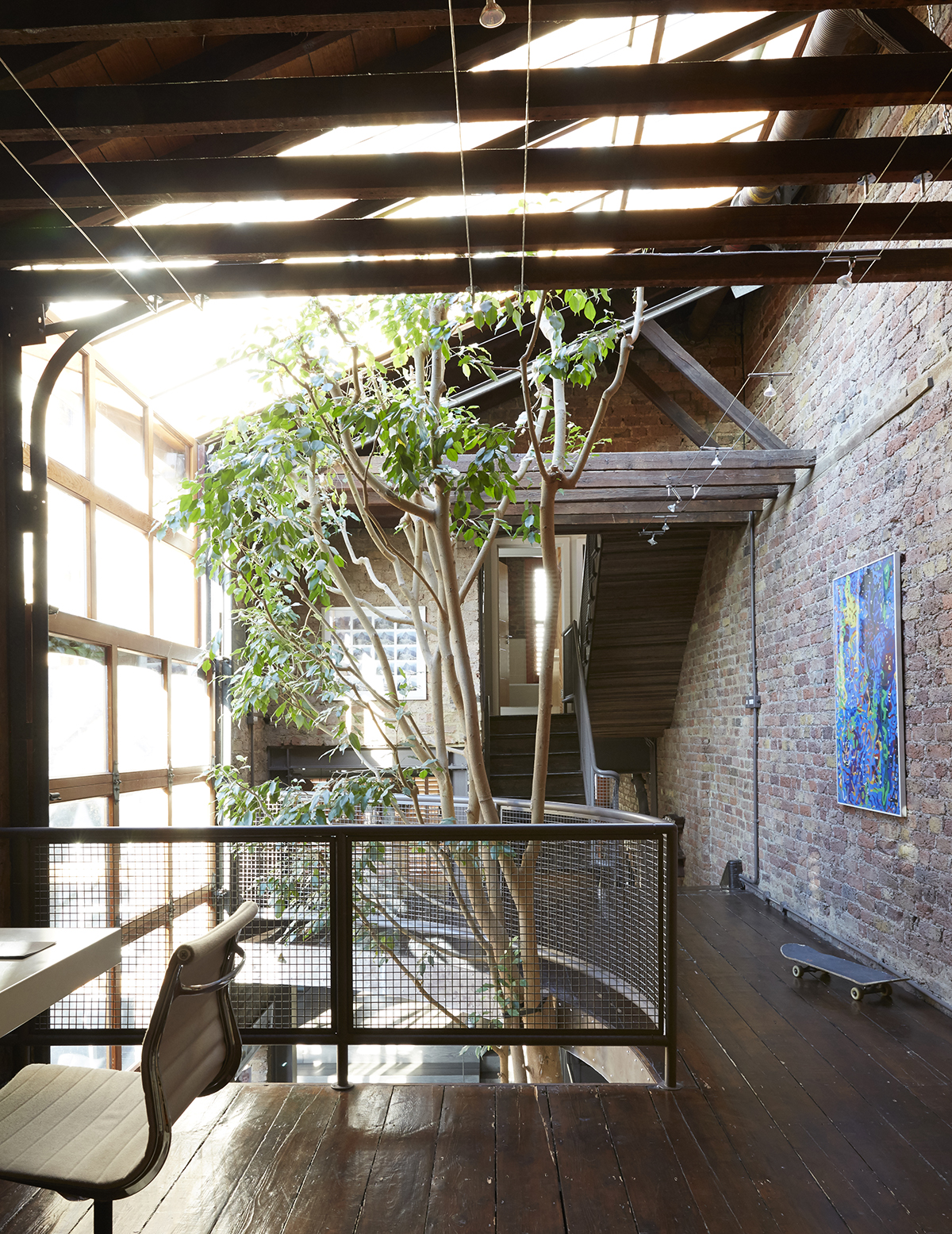
THE PROPERTY
A four-storey late-Victorian terrace in north London. The modern home comprises a large living, kitchen, dining and study area on the ground floor. On the mezzanine above is a study area, leading to the first floor with two bedrooms and an en-suite bathroom. There are another two bedrooms and a bathroom on the second floor. Downstairs in the basement is a wine cellar that holds over 500 wines, a home cinema and WC.
See more stunning modern homes
HALLWAY
From the outside, the house resembles a fairly routine late-Victorian terrace, so the interior comes as an eye-opener.
Visitors walk through the front door into a huge, stripped-back, opened-up, industrial living space of bare brick and wood that contains the kitchen, dining and living room.
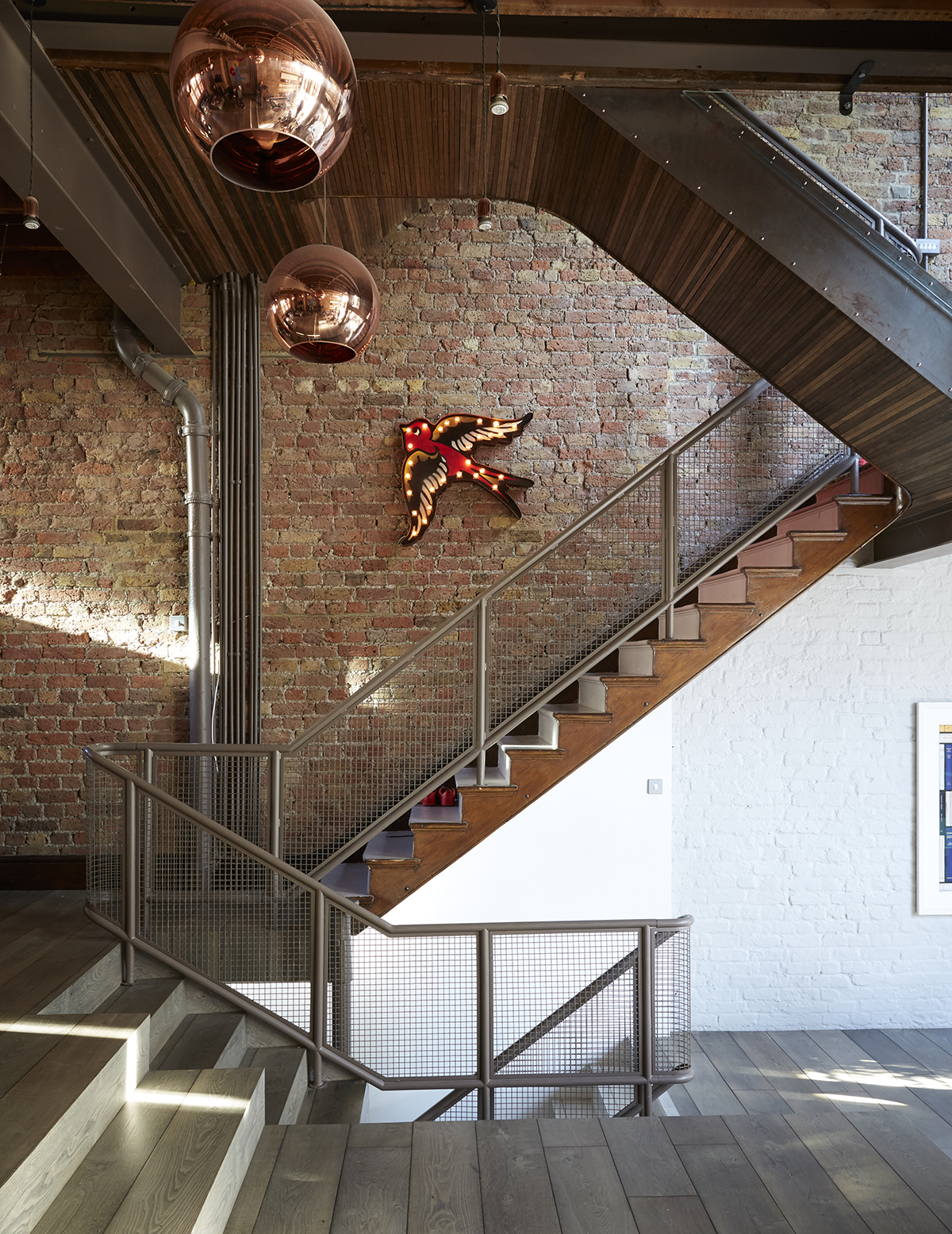
But what really makes the space unusual is the metal staircase, full-length up-and-over windows and enormous fig tree snaking through the middle of the house up to the glass roof. The tree was there before the house and is staying firmly put.
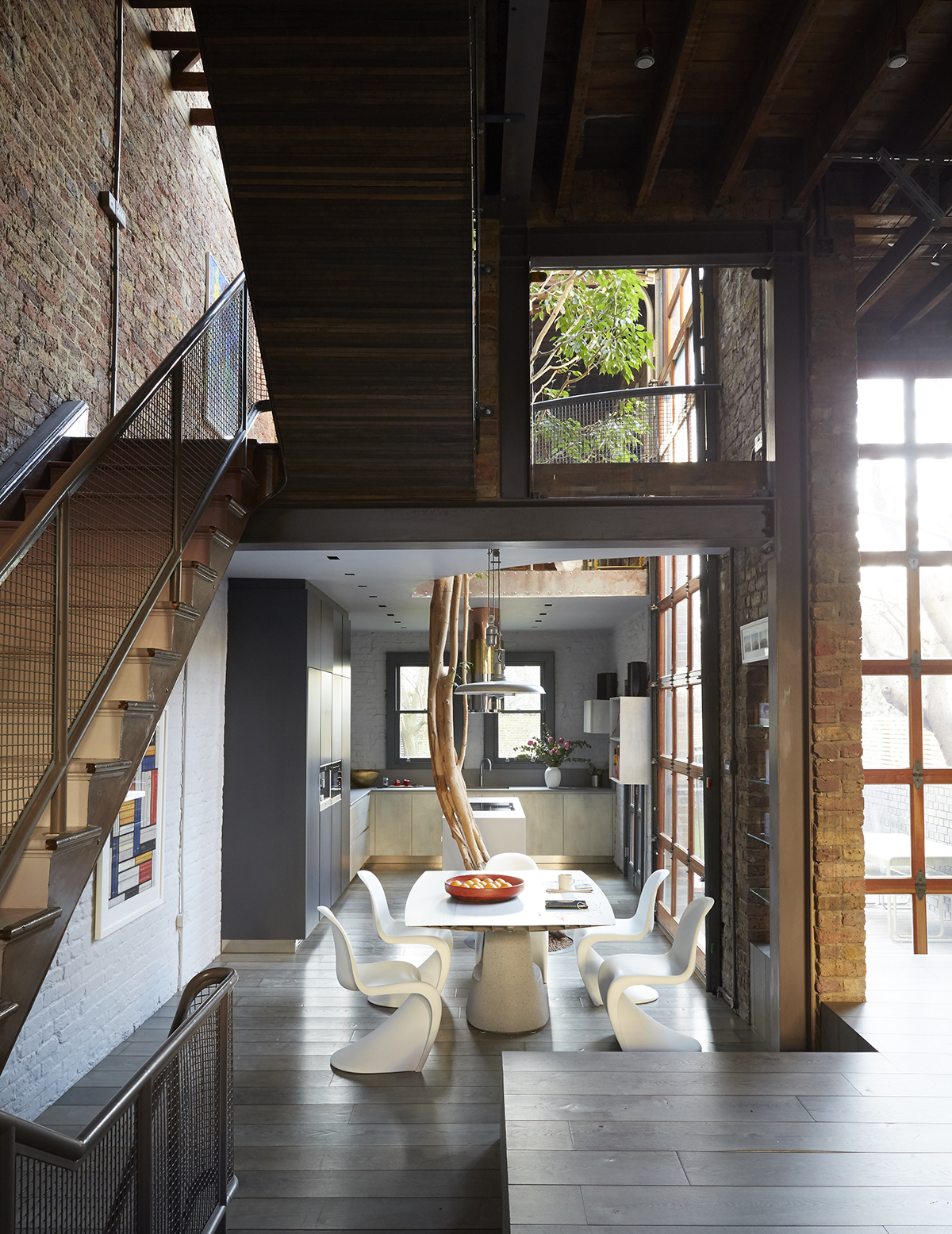
The stairs have a subtle ombre effect; light grey to match the pale grey flooring at the bottom, getting gradually darker to match the dark grey floor on the mezzanine.
The house is full of thoughtful details like this, and everything is ingeniously configured.There are even two envelopes for ‘His’ and ‘Hers’ post in the hall and coat pegs in descending order of height for each family member.
The Livingetc newsletters are your inside source for what’s shaping interiors now - and what’s next. Discover trend forecasts, smart style ideas, and curated shopping inspiration that brings design to life. Subscribe today and stay ahead of the curve.
DINING SPACE
Taking centre stage of the house is the dining area, with an open-plan living area on the right.
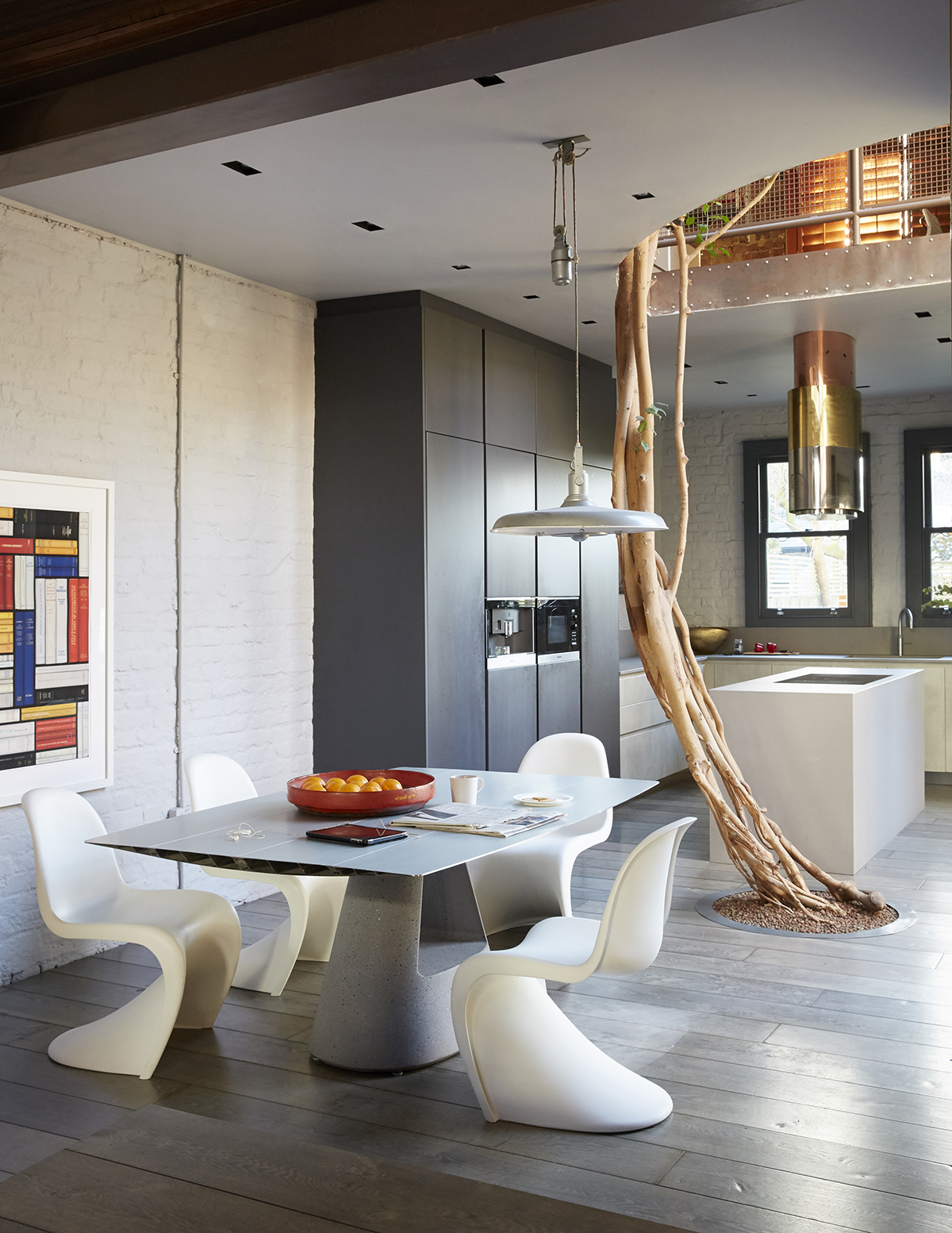
KITCHEN
The kitchen is sleek, functional and ultra-modern in design.
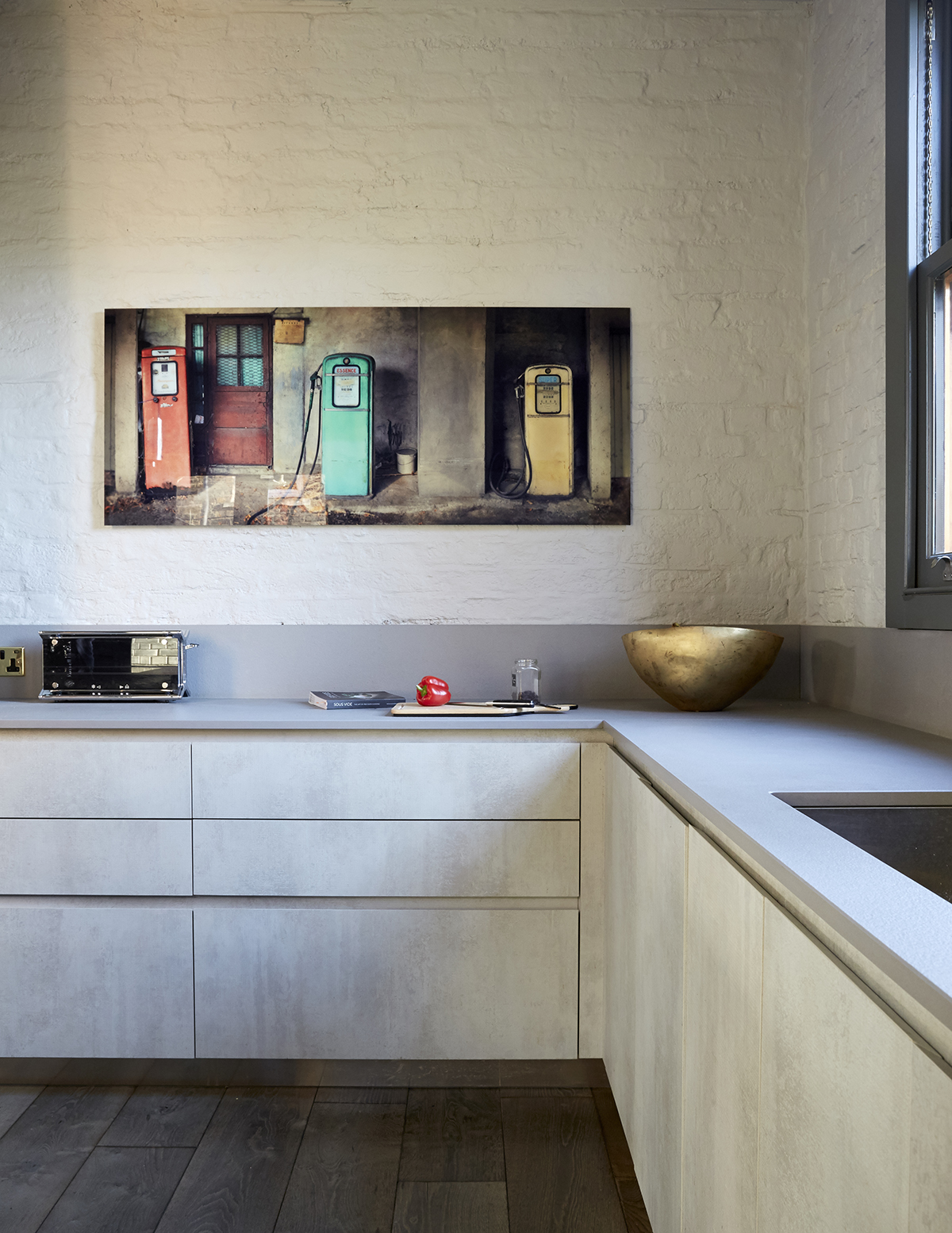
See Also: The 15 best modern kitchen ideas - stylish, smart and chic
LIVING ROOM
The full-length up-and-over window opens right up like a garage door to make the house airy on hot days.
Every centimetre of space is utilised; even CDs are out of sight and stored away behind the art in the living room.
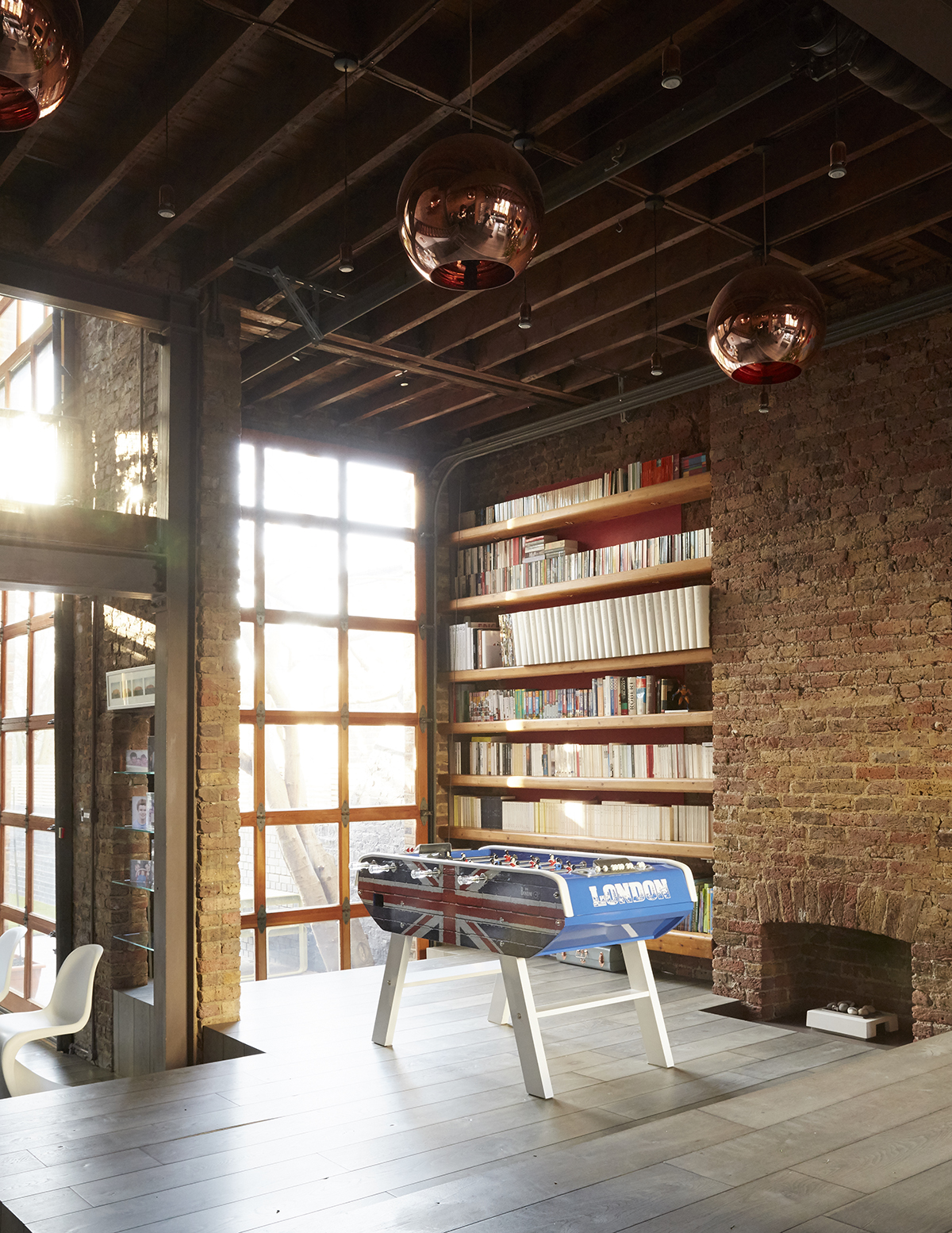
The collection of Tom Dixon pendants make a striking display.
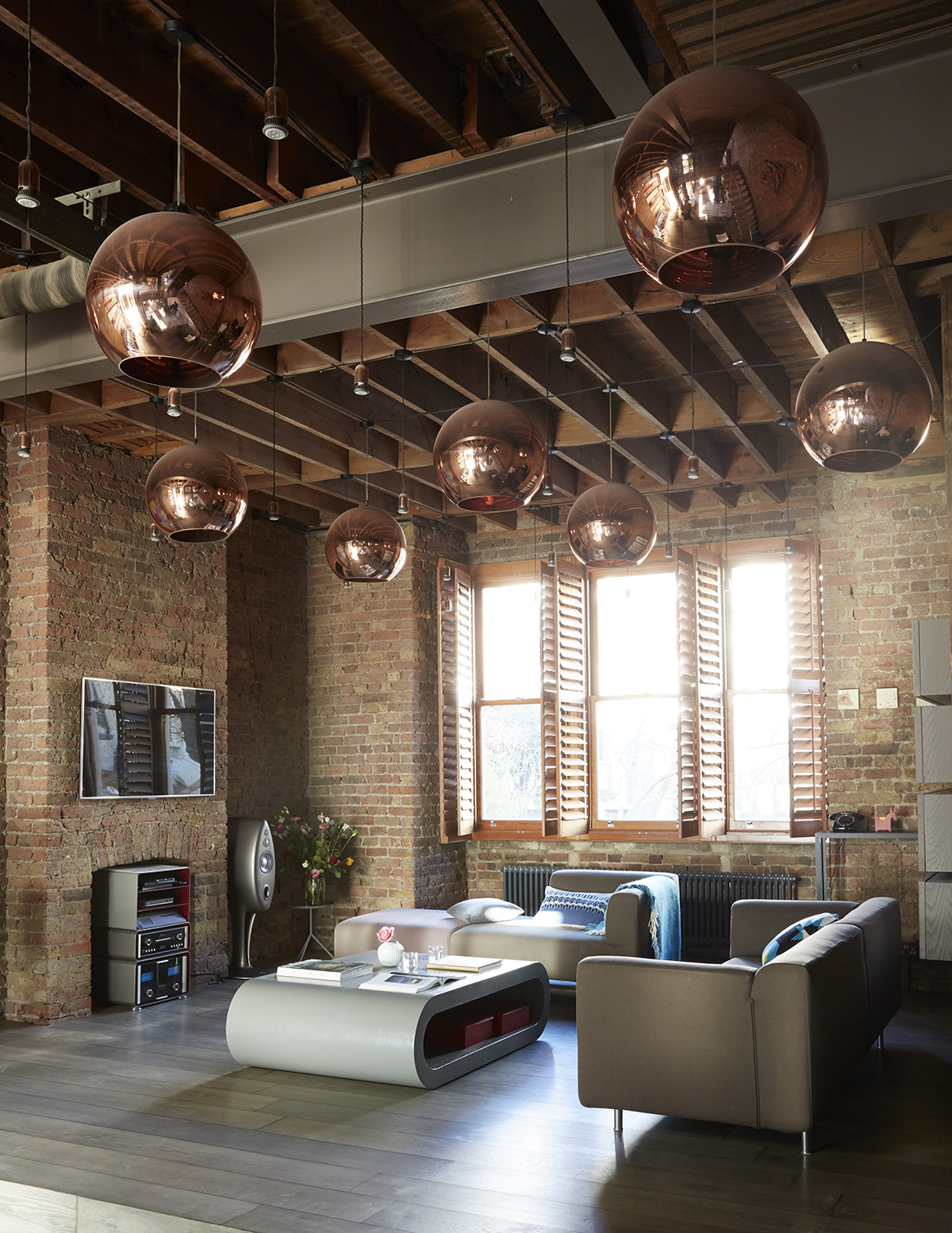
MEZZANINE LEVEL
This floor connects the living areas to the sleeping spaces and houses a light, open-plan home office (image at the top of this page).
BOYS' ROOM
This boys' room has another huge up-and-over window and possibly the best view in the house with a panorama over north London.
Self-expression is allowed here. The cupboard was chosen because it looks like locker room furniture.
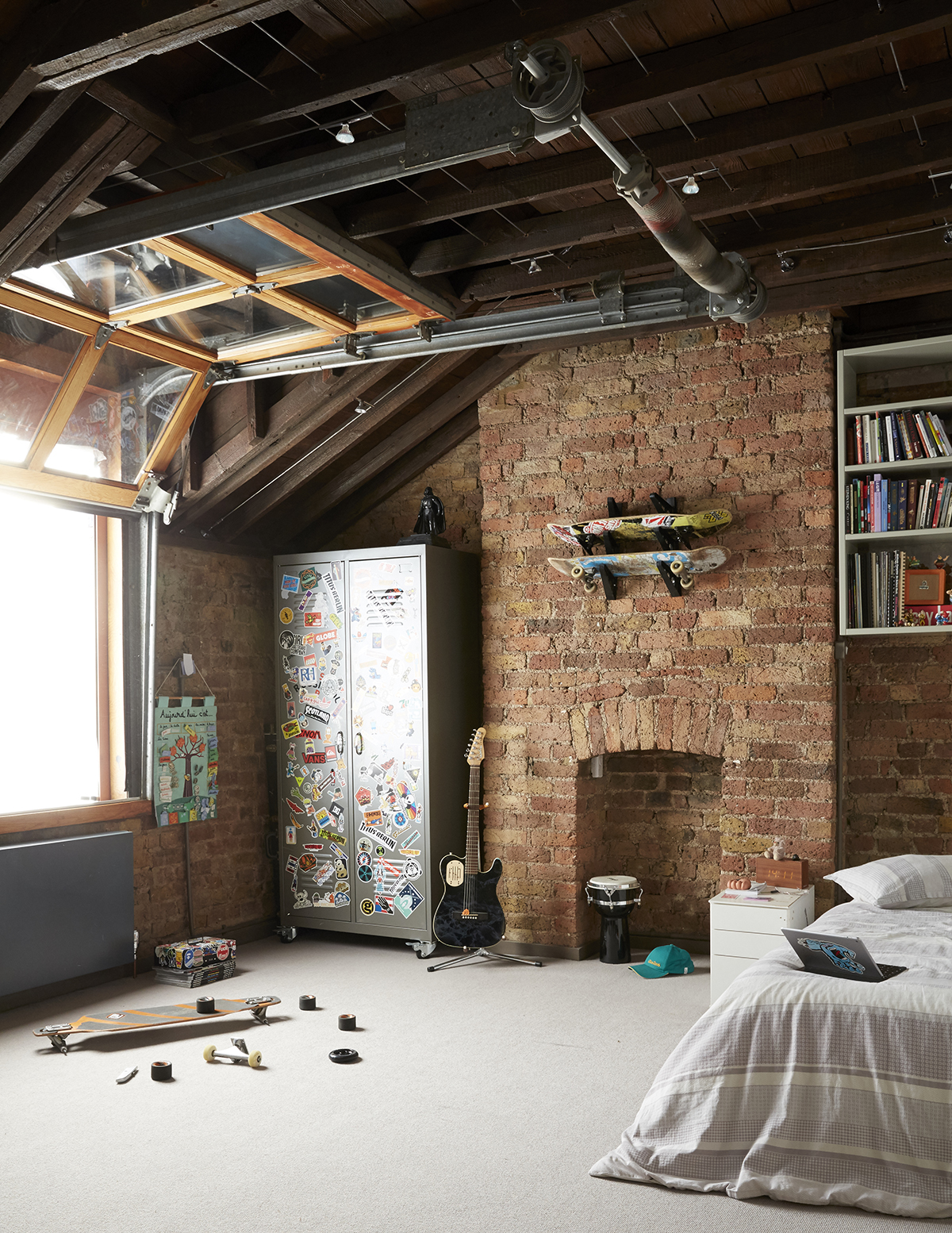
MASTER BEDROOM
The wardrobes are bespoke. The design (which conceals inset handles) is based on dandelion seeds being blown in the wind. Inside, the wardrobes are meticulously arranged with a space for everything.
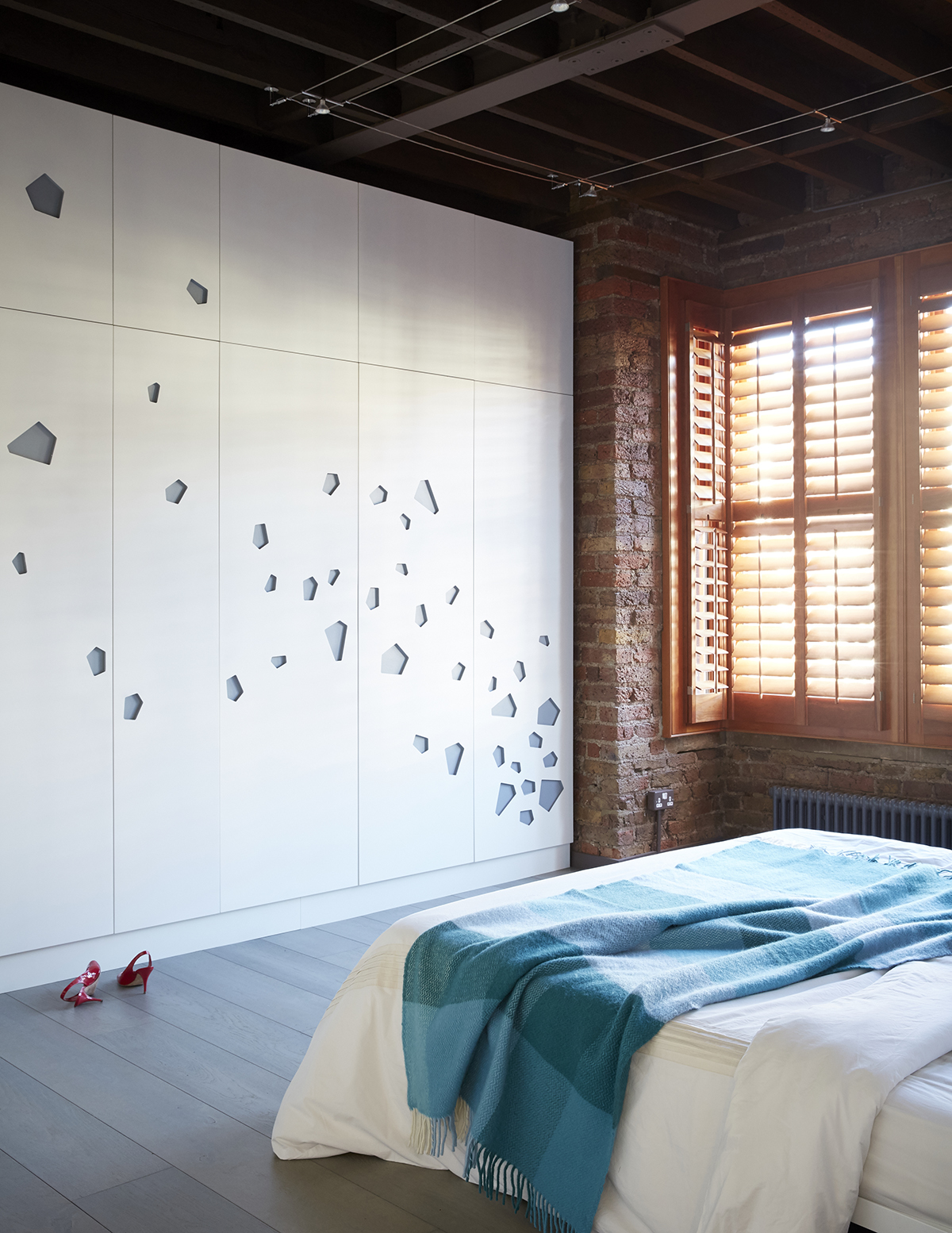
The exposed brick walls are in keeping with the rest of the house and continue the industrial, stripped-back theme.
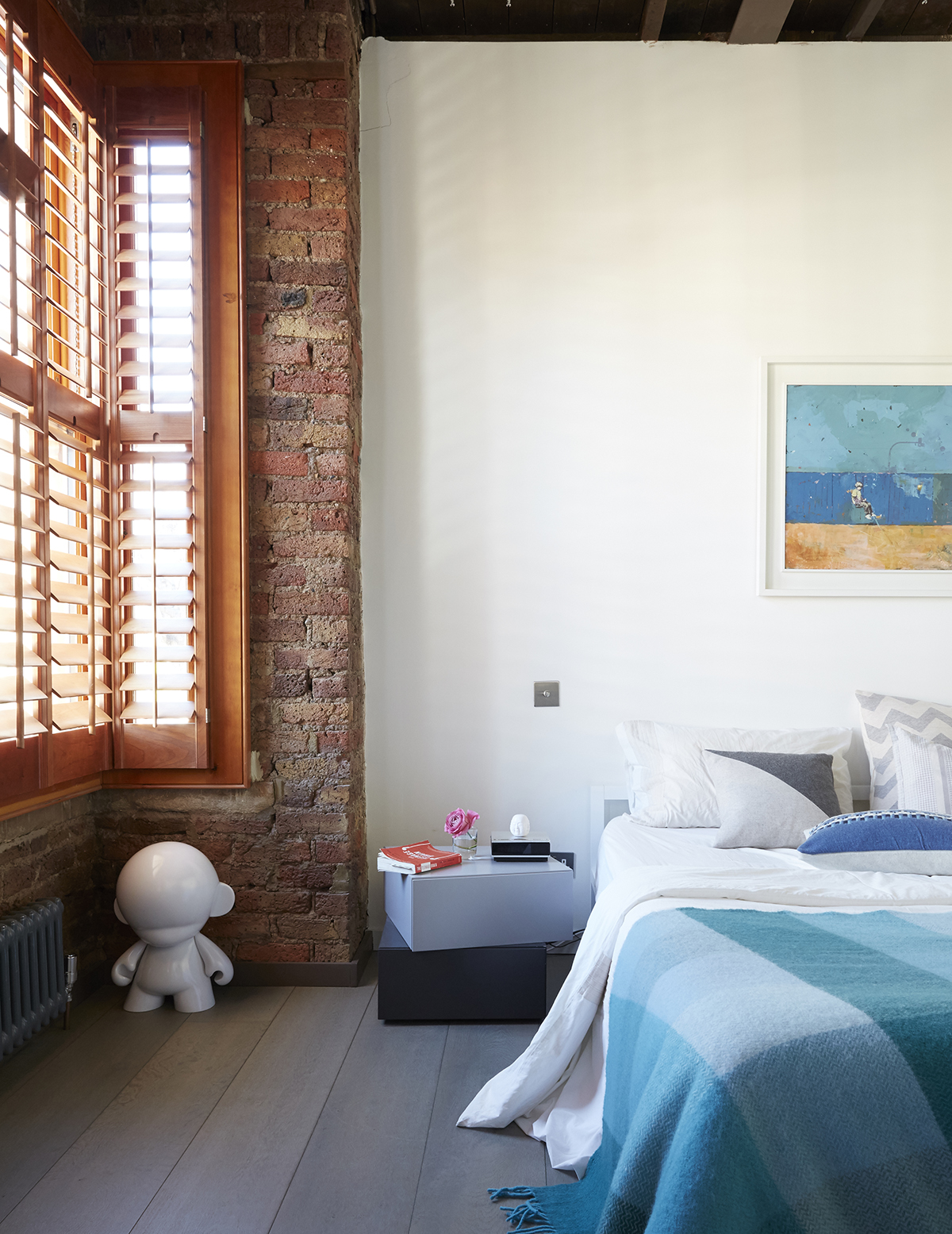
BATHROOM
This space is designed to be fun yet practical, with plenty of storage.
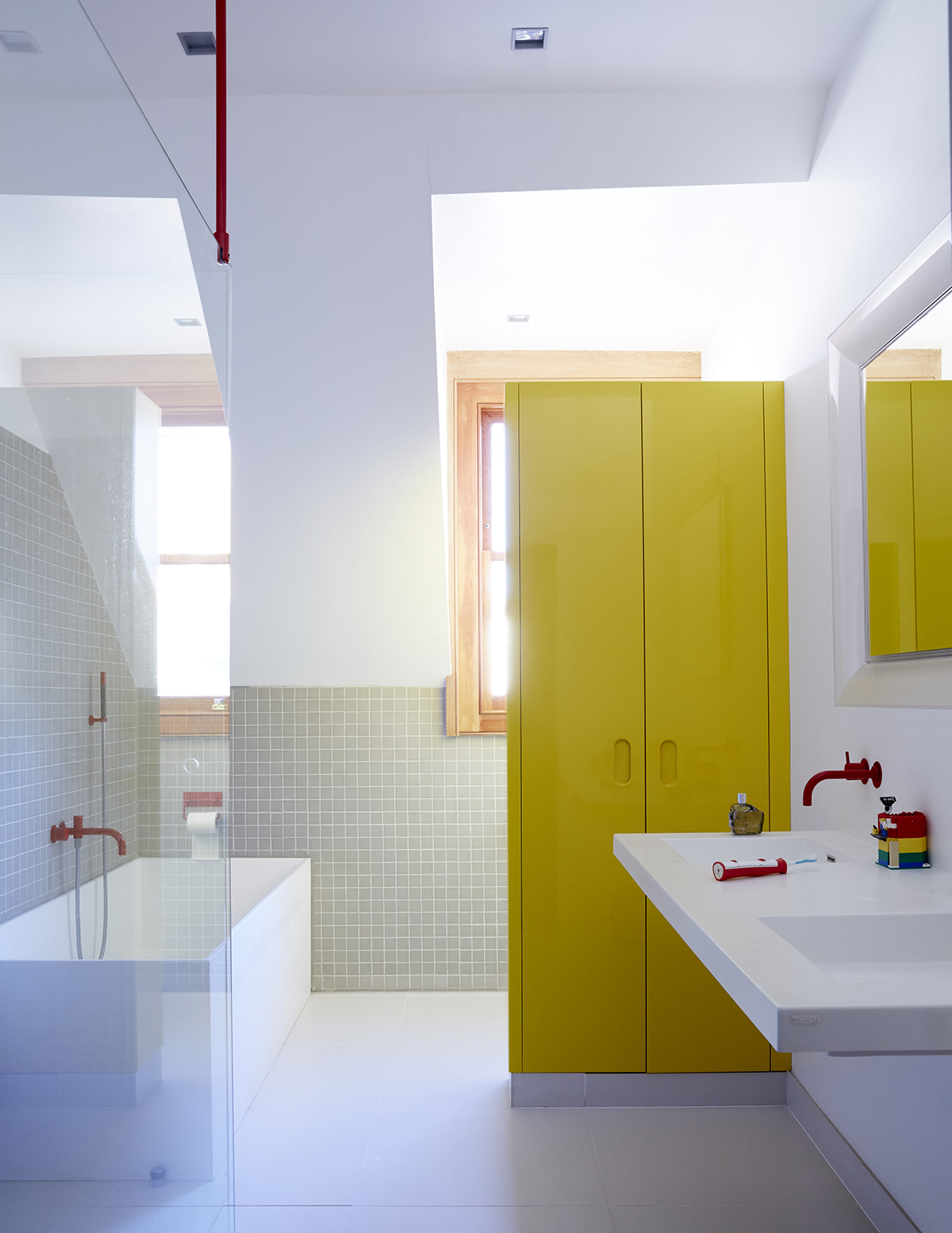
Photography ⁄ Paul Massey
See Also: Master Bedroom Ideas - 31 stunning bedroom schemes
The homes media brand for early adopters, Livingetc shines a spotlight on the now and the next in design, obsessively covering interior trends, color advice, stylish homeware and modern homes. Celebrating the intersection between fashion and interiors. it's the brand that makes and breaks trends and it draws on its network on leading international luminaries to bring you the very best insight and ideas.