This super-slick home is a converted garage
Park your family in this converted garage - it's on the market and revving with cool design ideas
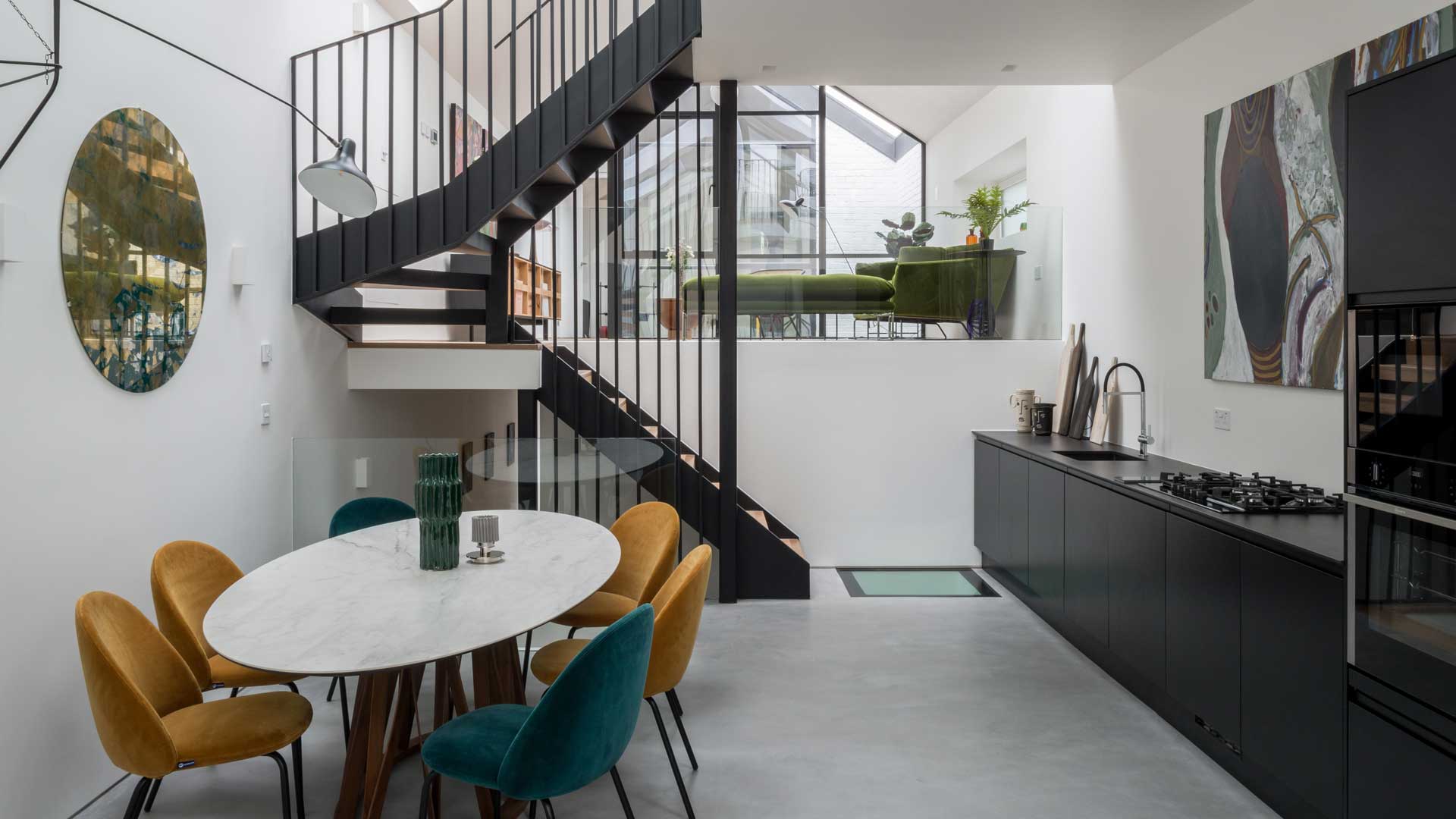
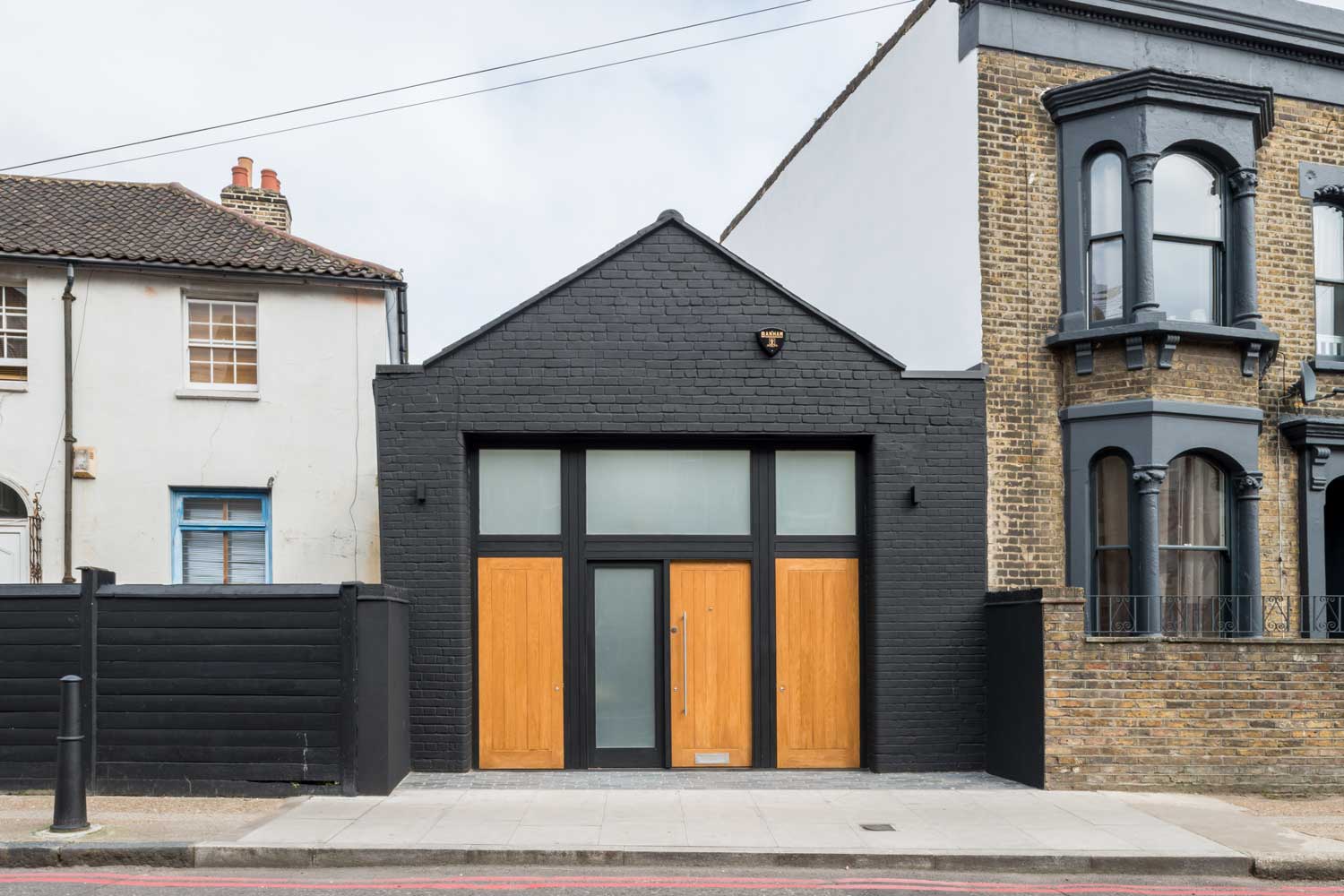
Designed by architect Stuart Hatcher, this converted garage is now a beautiful three bedroom house that cleverly occupies a plot of land on Bow Common Lane, a short walk from Mile End Park in east London.
Find inspiration and see more Modern Homes
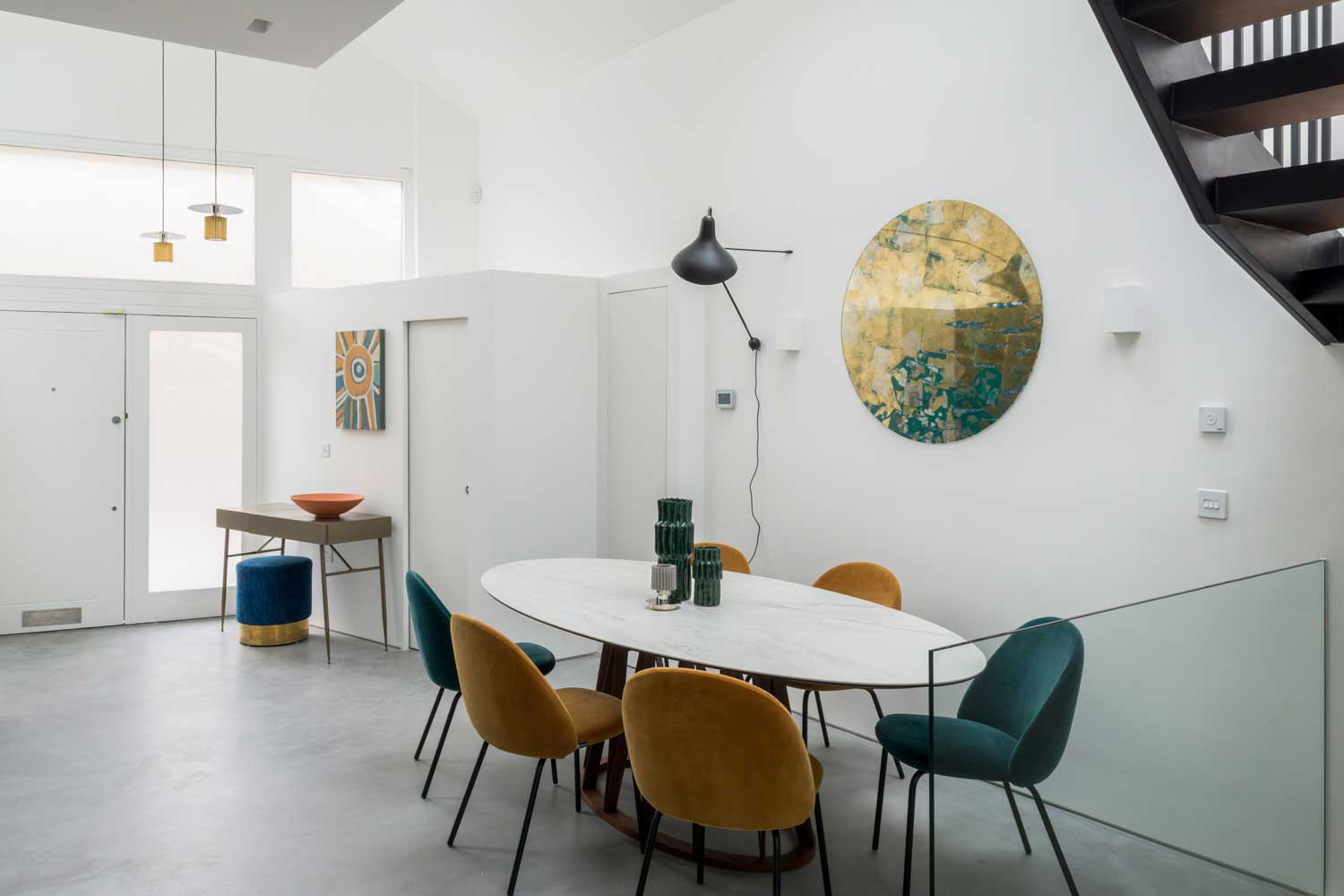
Taking up the site of a former mechanic’s garage in a conservation area, the original structure remains. Yet it is deceptively configured across three storeys, including private courtyard lined with Crittal windows and a secluded roof terrace.
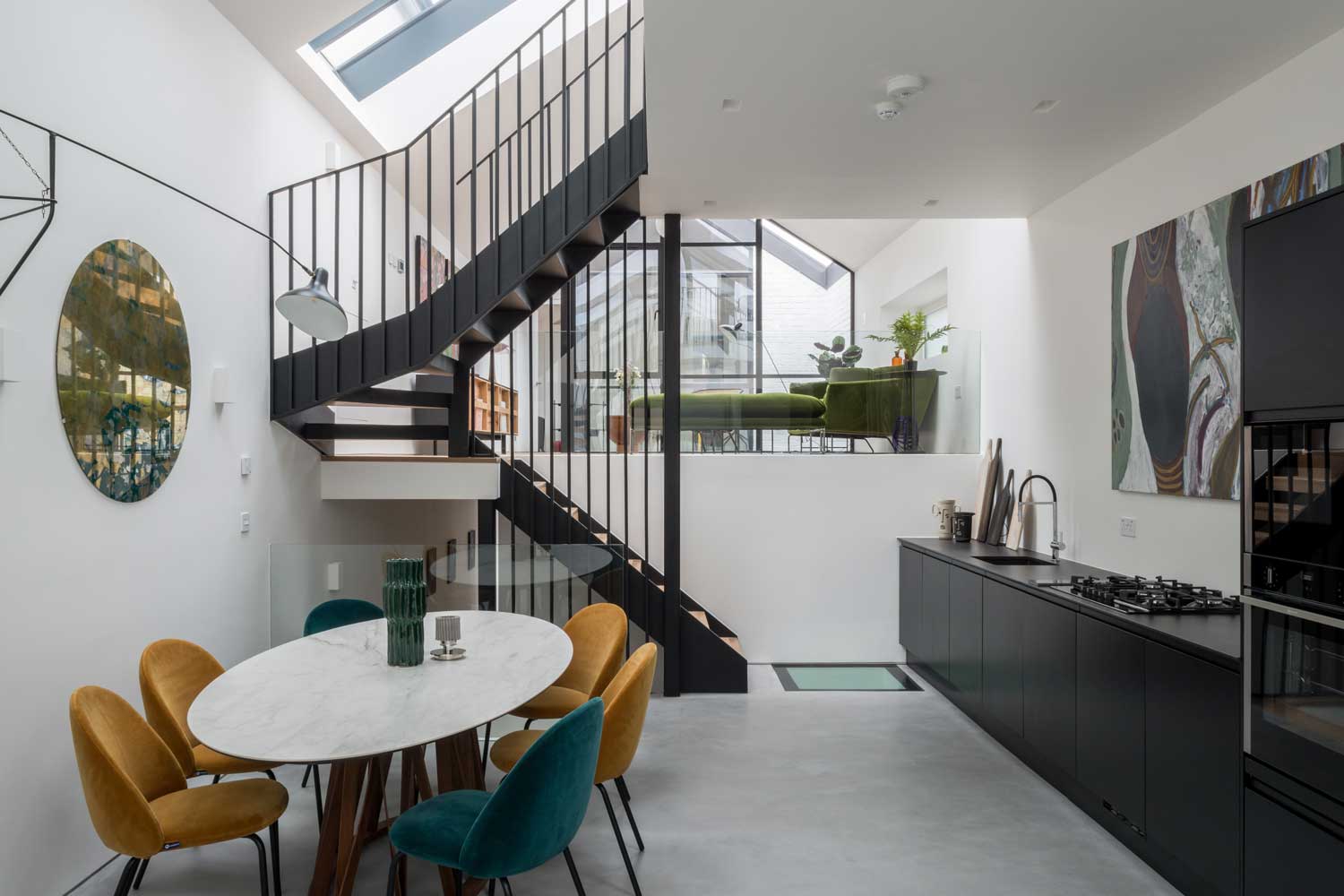
See Also: Explore A Former Timber Garage Has Been Transformed Into A Modern Family Home
Slightly set back from Bow Common Lane, a peaceful residential street, the property stands out from the Victorian houses with its black-painted brick facade and industrial-style wooden doors.
Sections of frosted glazing draw light into the house, whilst offering total privacy.
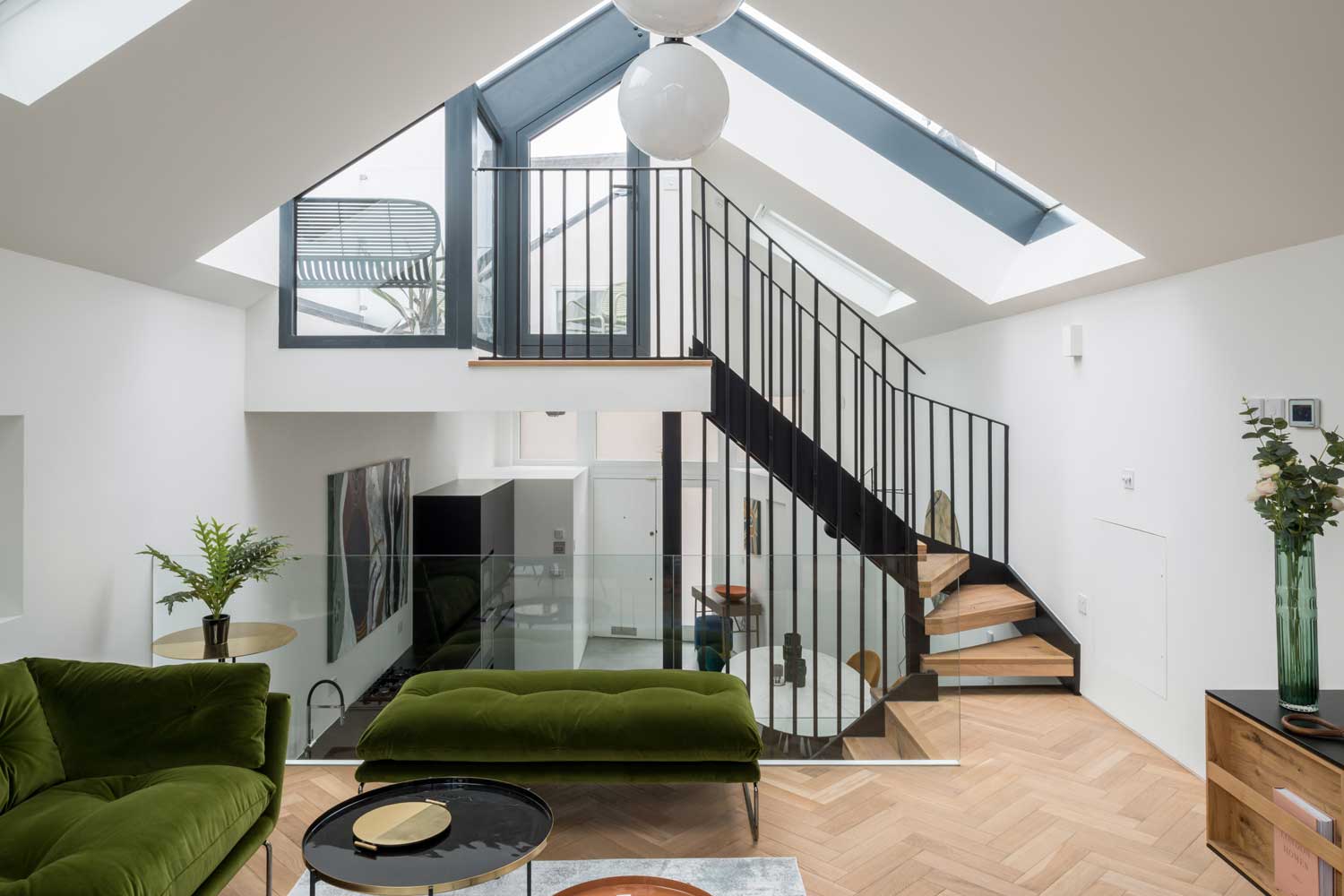
Step inside and the split levels appear to rise at staggered junctures, beneath large sections of Crittal glazing and open-tread staircases. This creates a dramatic sense of scale and volume, while stylishly allowing the flow of natural light throughout.
The Livingetc newsletters are your inside source for what’s shaping interiors now - and what’s next. Discover trend forecasts, smart style ideas, and curated shopping inspiration that brings design to life. Subscribe today and stay ahead of the curve.
A minimal material palette complements these elements, including polished concrete floors, engineered oak parquet, black steel, exposed brick and extensive sections of glazing throughout, with interior design by Mad Atelier.
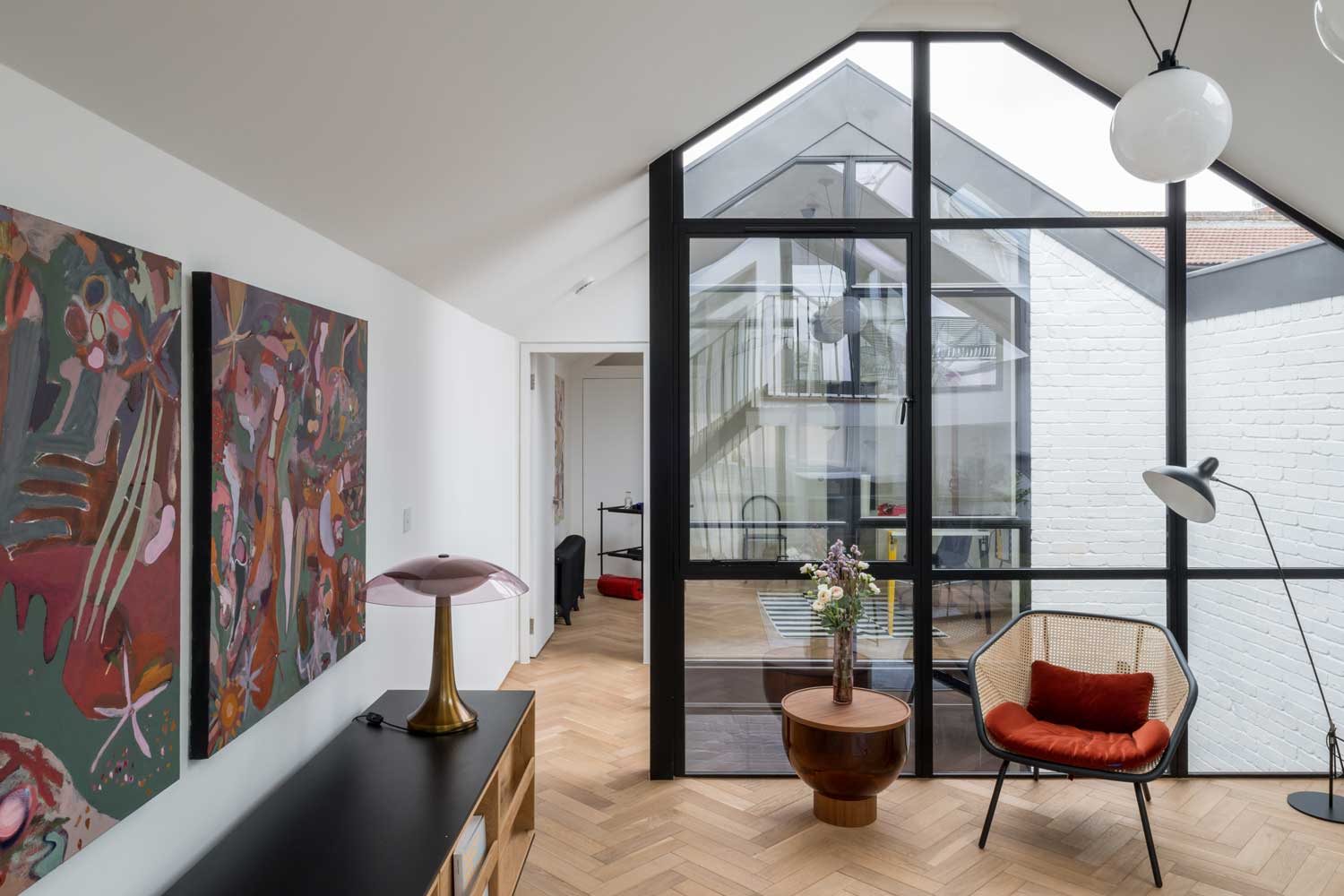
On the ground floor is an open-plan kitchen and dining room, as well as a guest W/C and internal bike store, positioned beneath two large skylights. The pitched ceiling in this section of the house is double height.
A short staircase leads down to large light-well forming a courtyard with glazing doors on three sides. A master bedroom with en-suite is positioned on one side, while a guest bedroom is positioned on the opposite side of the courtyard.
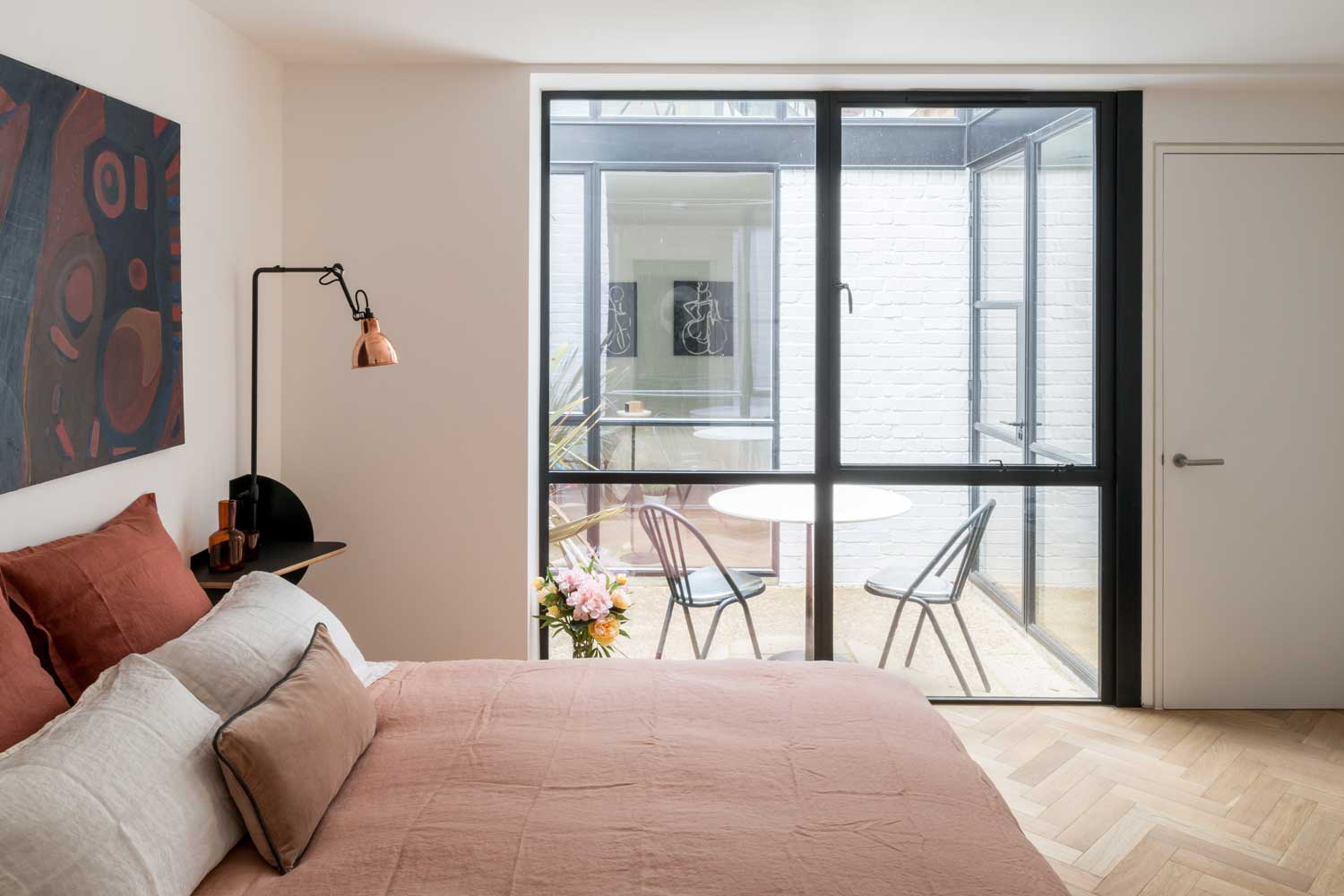
There is a basement below with a large family bathroom, lined with polished concrete, a plant room and a utility room with excellent storage space.
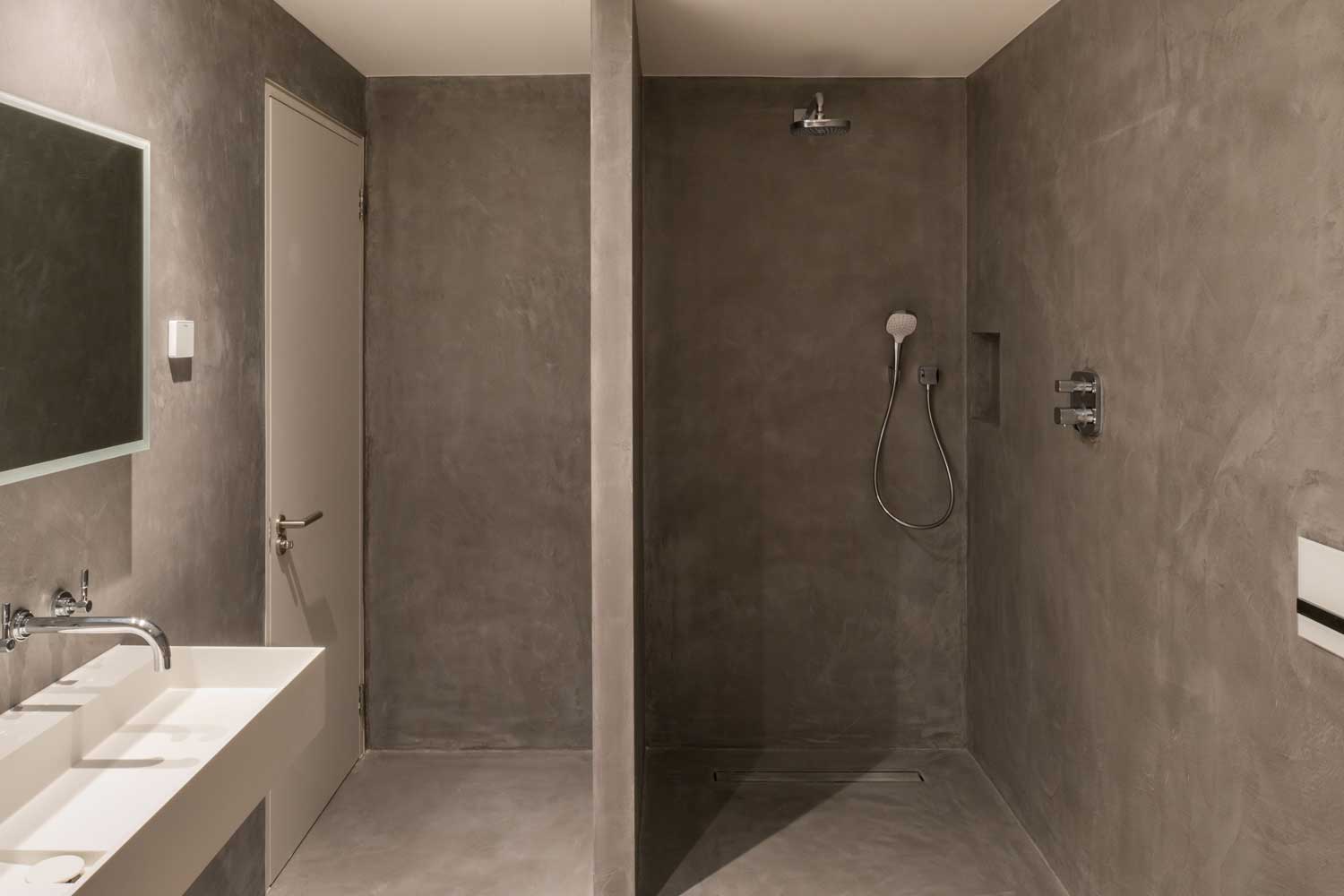
The living room is on the first floor, overlooking the kitchen and dining room at one end and down into the light-well at the other.
This space forms the heart of the house and leads onto a third bedroom with en-suite shower room at the rear of the plan. Stairs lead up to a private roof terrace with views over the rooftops, towards Mile End Park.
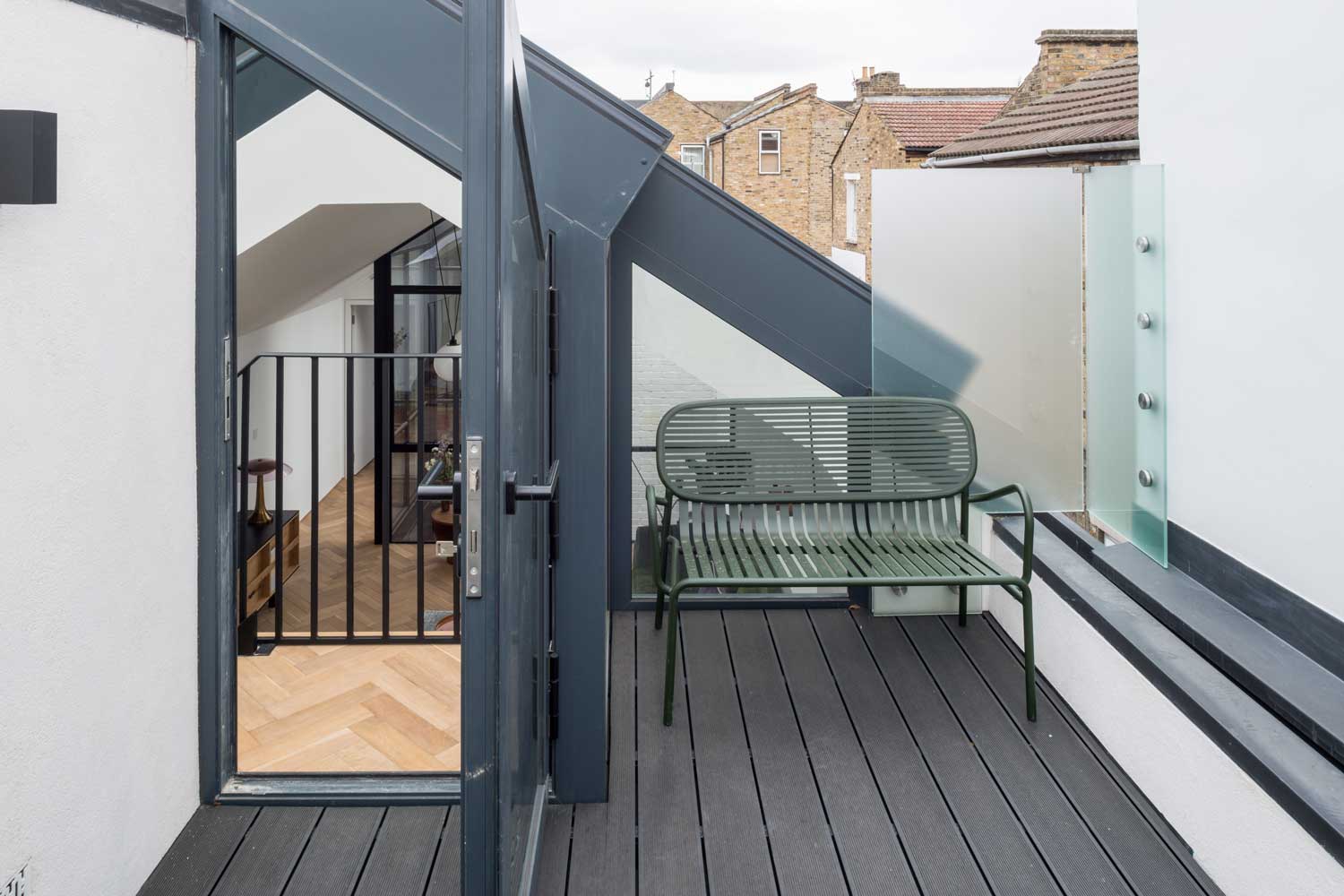
The property is for sale for £1,495,000 on The Modern House
Find inspiration and see more Modern Homes
Jacky Parker is a freelance lifestyle journalist and writer, producing a wide range of features for magazines and digital platforms. She has written for Livingetc and its sister titles, Homes & Gardens and Country Homes & Interiors for more than 15 years, both as a freelance contributor and as Acting Digital Editor and Acting Style Content Editor, regularly reporting on the latest interiors, gardens and wellness inspiration, speaking to experts in their respective fields, and discovering the best tips.
Jacky has also written for other publications, including Sunday Times Style, The Telegraph, Architectural Digest, House Beautiful, ELLE Decoration, Red, Grand Designs and more.