The Livingetc newsletters are your inside source for what’s shaping interiors now - and what’s next. Discover trend forecasts, smart style ideas, and curated shopping inspiration that brings design to life. Subscribe today and stay ahead of the curve.
You are now subscribed
Your newsletter sign-up was successful
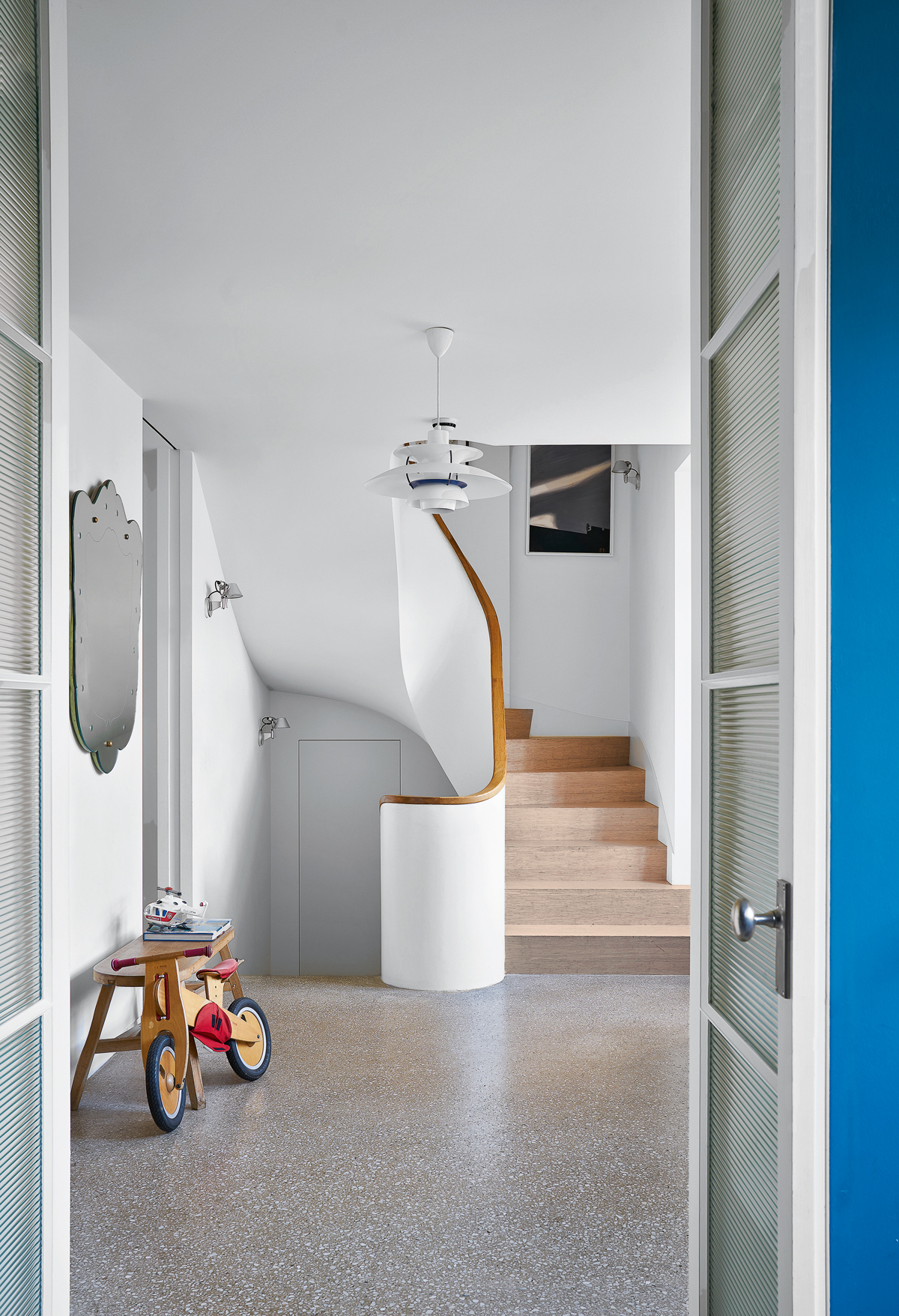
THE PROPERTY
A reconfigured Thirties Arts and Crafts-style house in west London, comprising a hall, living/dining room, kitchen, office/den and WC on the ground floor, with a playroom, utility room and larder in the basement. The main bedroom with an en suite and dressing room is on the first floor, alongside two of the children’s bedrooms and a bathroom. Two more bedrooms and a shower room are in the loft.
HALL
From the hall, a curvaceous, Deco-style staircase (pictured above) now leads simultaneously to the basement dug out below and to the bedrooms and bathrooms above.The sweeping staircase, designed by architect Guy Stansfeld, is a central feature in the large, lobby-style hall. Built-in storage helps keep the space sleek and clean.
OFFICE / DEN
The ‘family hangout’ is a warm, mellow den used both as an office and the TV room/library.
A period portrait of the owner's great-grandfather contrasts with a striking piece of fashion photography.
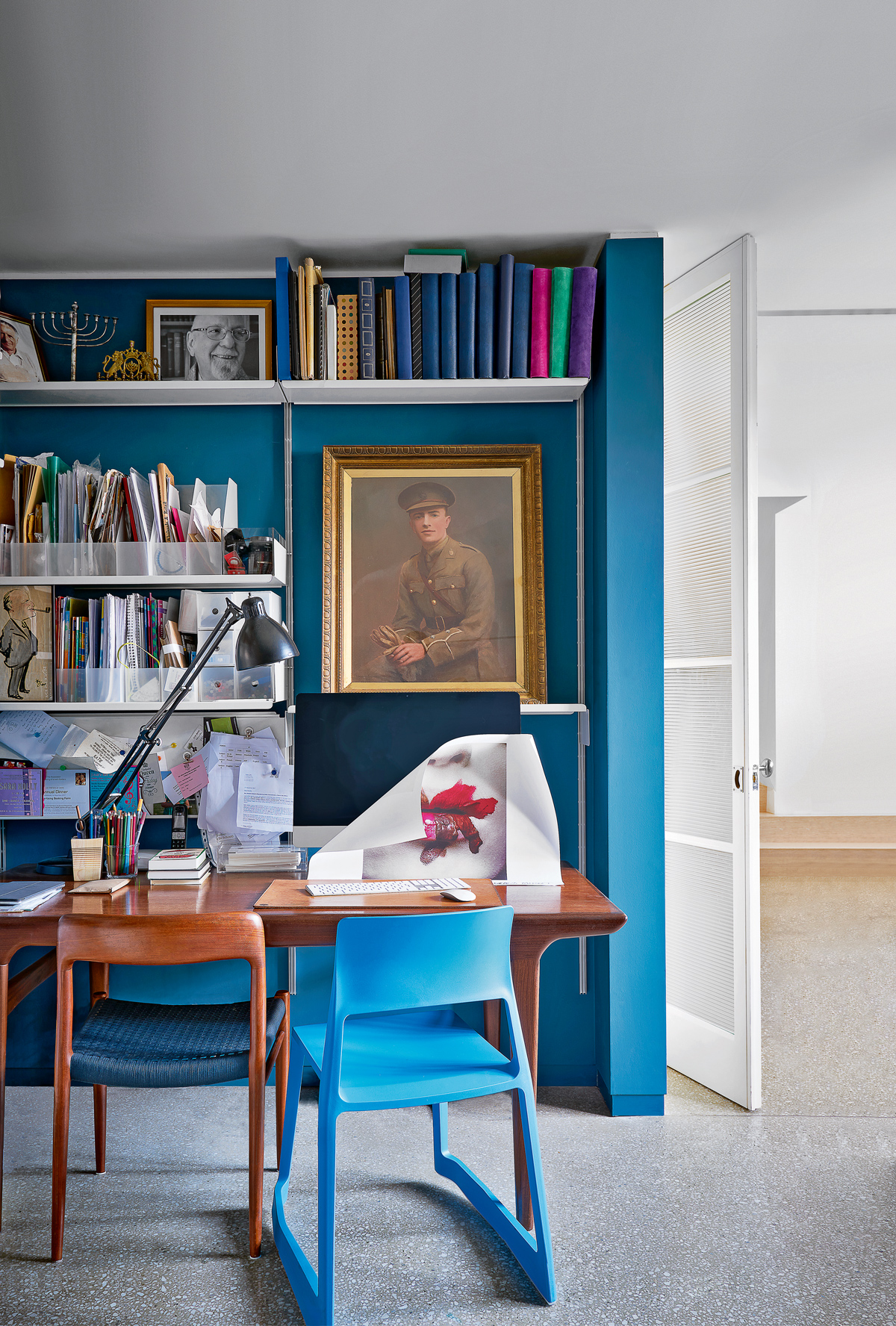
LIVING AREA
The home owners worked alongside architect Guy Stansfeld and builder Richard Ilendo, demolishing the interior before opening up the entire ground floor into one flowing space.By removing a series of awkward steps leading up and into the building, this new level was markedly lower than before, allowing the builders to lower the floors above, all supported by a long, reinforced side wall and a new double-height extension to the rear, artfully designed to echo the look of the original façade at the front.
This wide, lateral floor space offers easy access to the garden as well as flowing straight through to the kitchen.
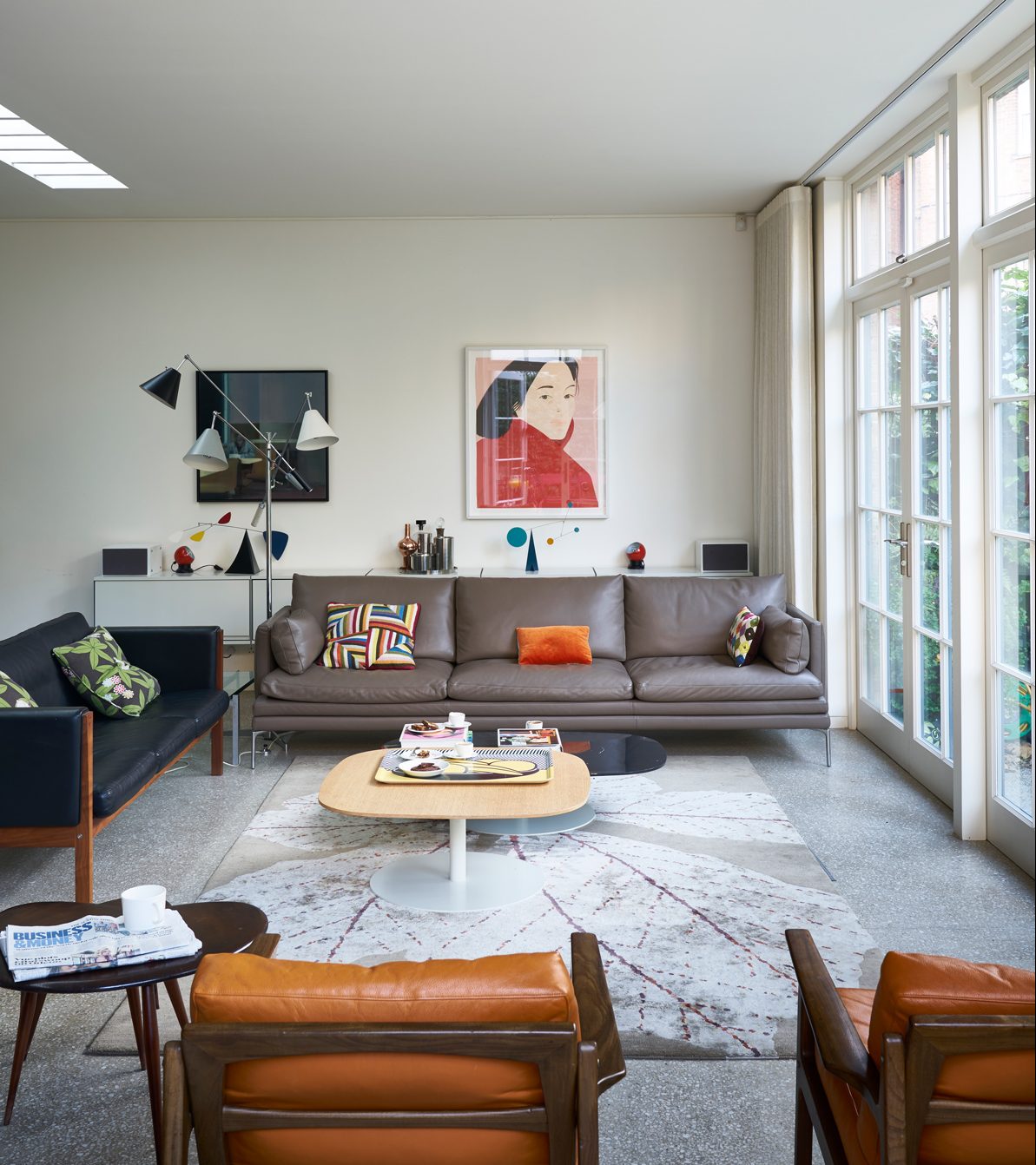
The living area’s wide expanse stretches across the back of the building, with each curated collection of furniture creating pockets of interest without ever distractingfrom the room’s epic architectural form.
The Livingetc newsletters are your inside source for what’s shaping interiors now - and what’s next. Discover trend forecasts, smart style ideas, and curated shopping inspiration that brings design to life. Subscribe today and stay ahead of the curve.
A chic arrangement of books, plus ceramics, sculpture and photography, encapsulate the owner’s creative interests.
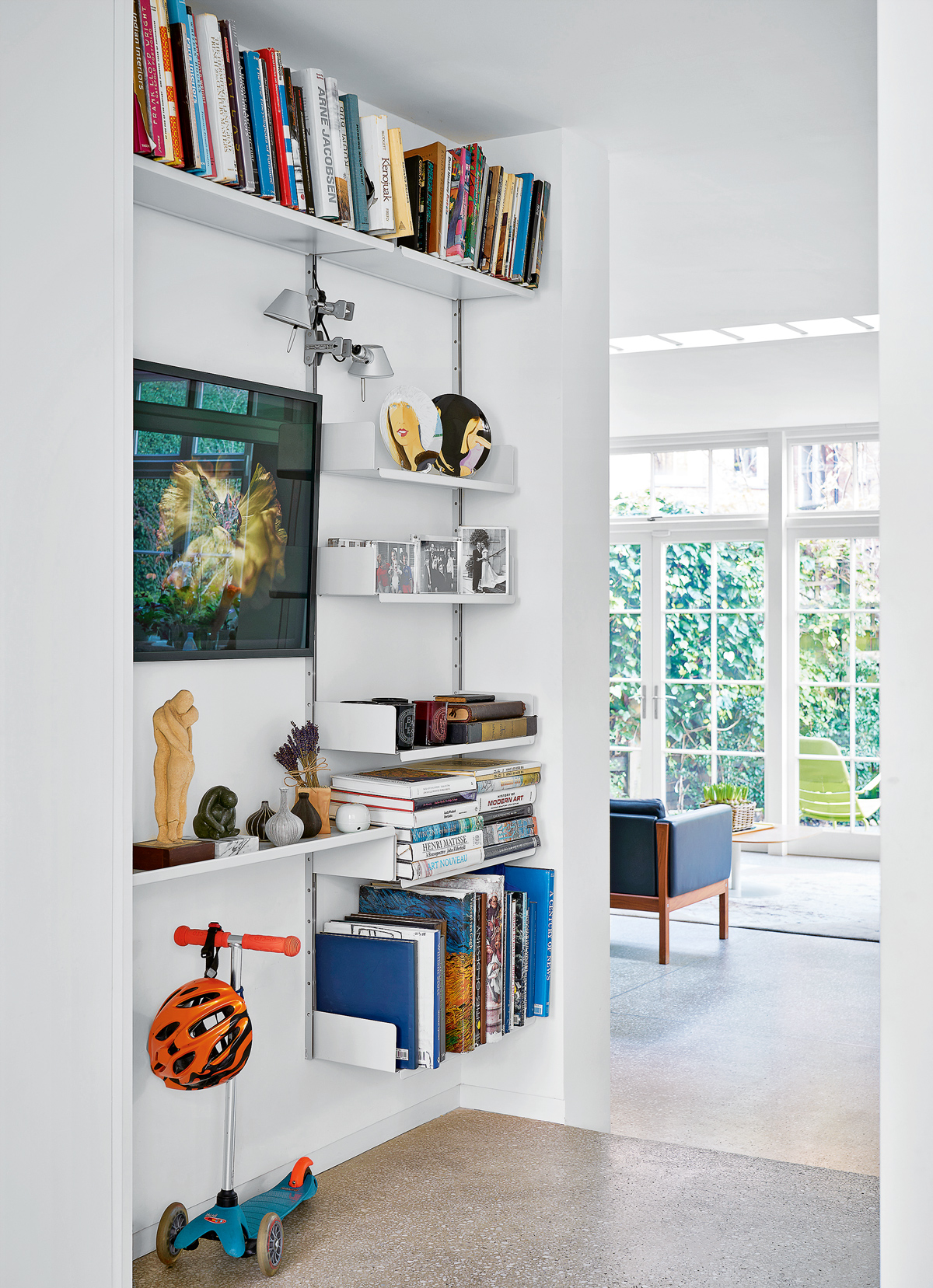
DINING AREA
The dining and living areas are lined with built-in storage and display shelving.
The space is full of functional, simple pieces – Mid-century modern and Danish designs by Hans J Wegner and Louis Poulsen.
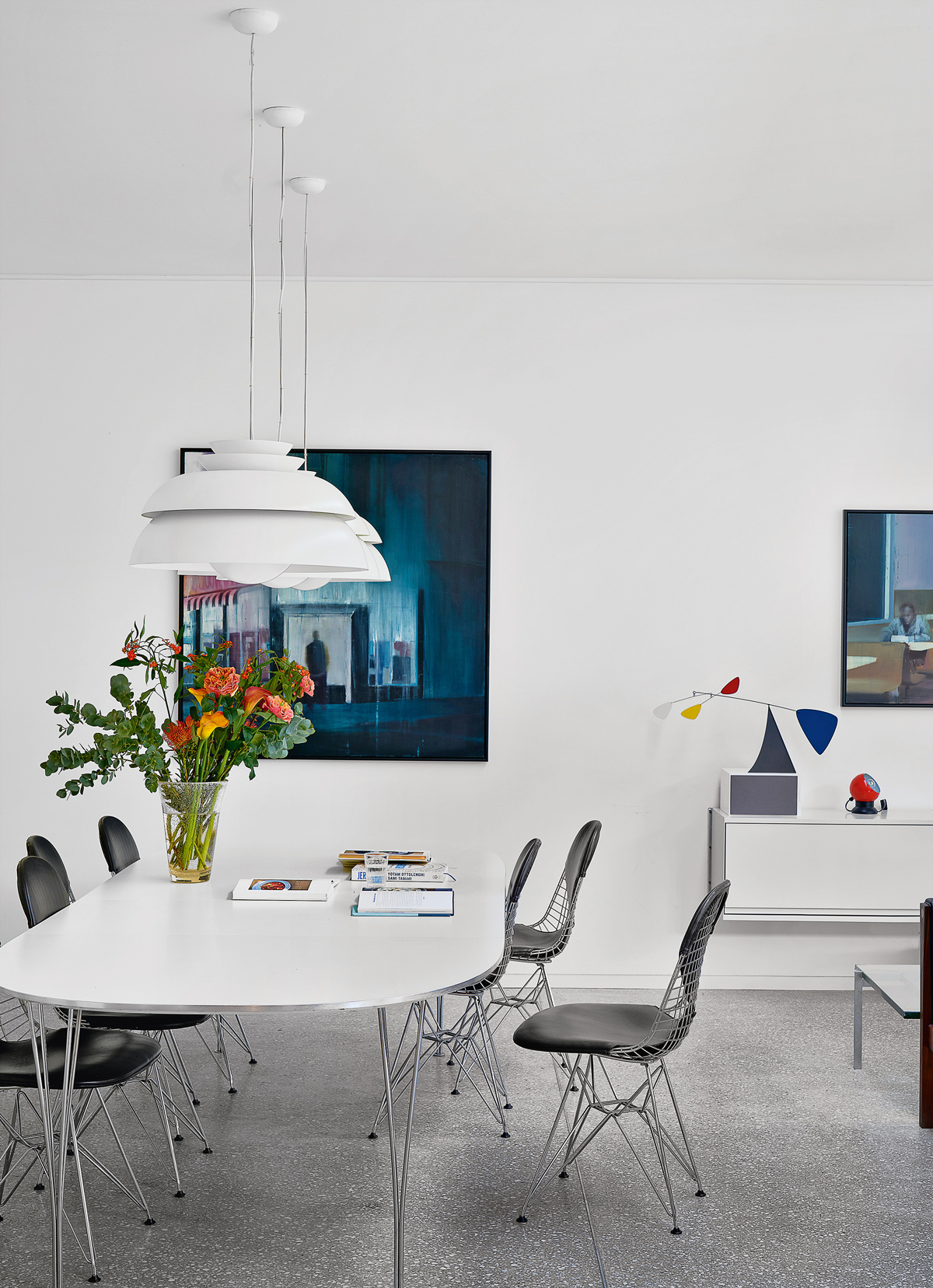
KITCHEN
The kitchen stars a show-stopping island that’s able to seat eight, ideal for the supper clubs.
The owners mentally unpacked all of their kitchenware before designing the storage so everything they need is close to hand.
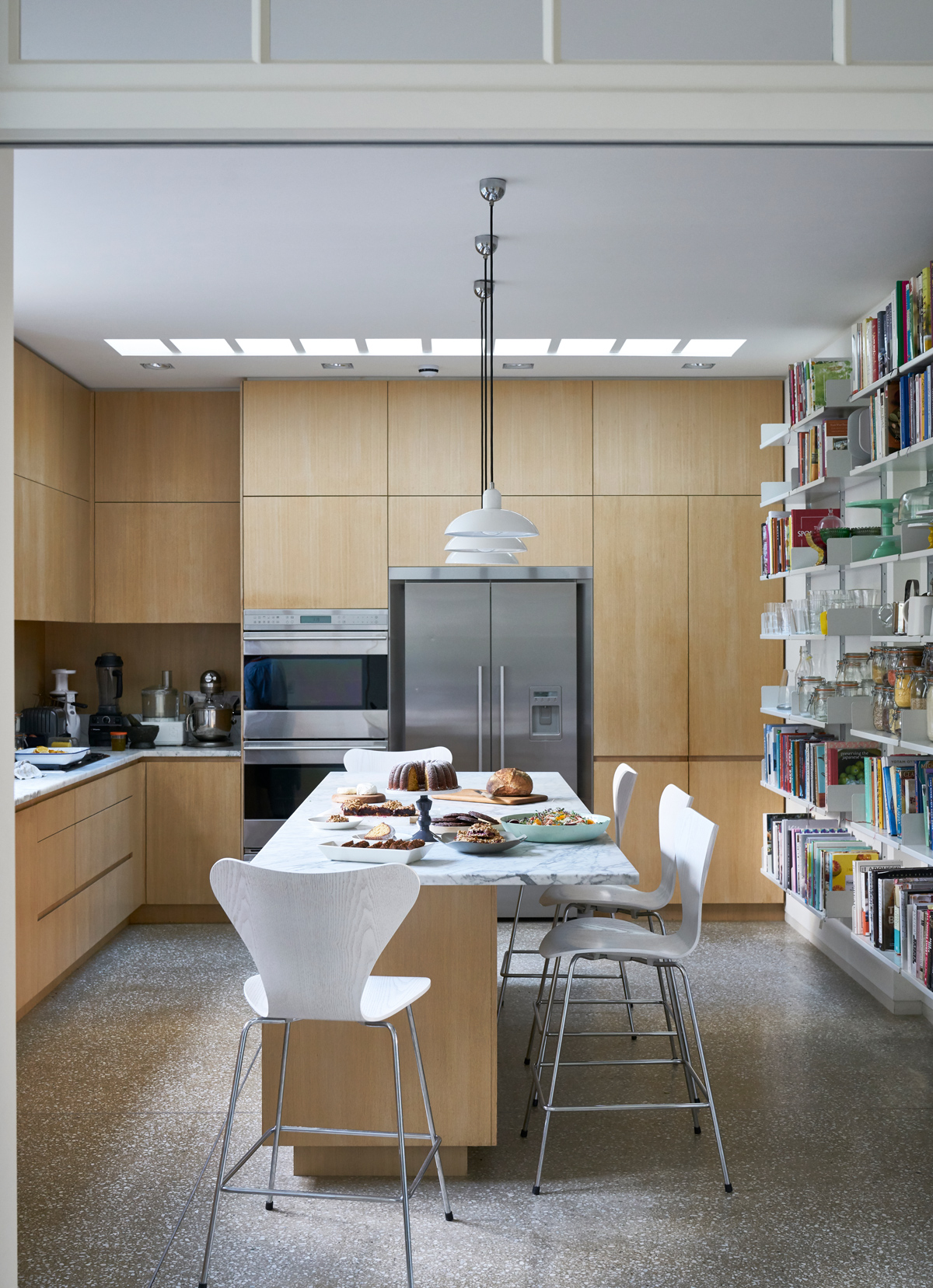
A sliding door demarcates the kitchen from the rest of the space.
An ever-expanding selection ofkitchenware and cookery books can easily be housed in the modular shelving system.
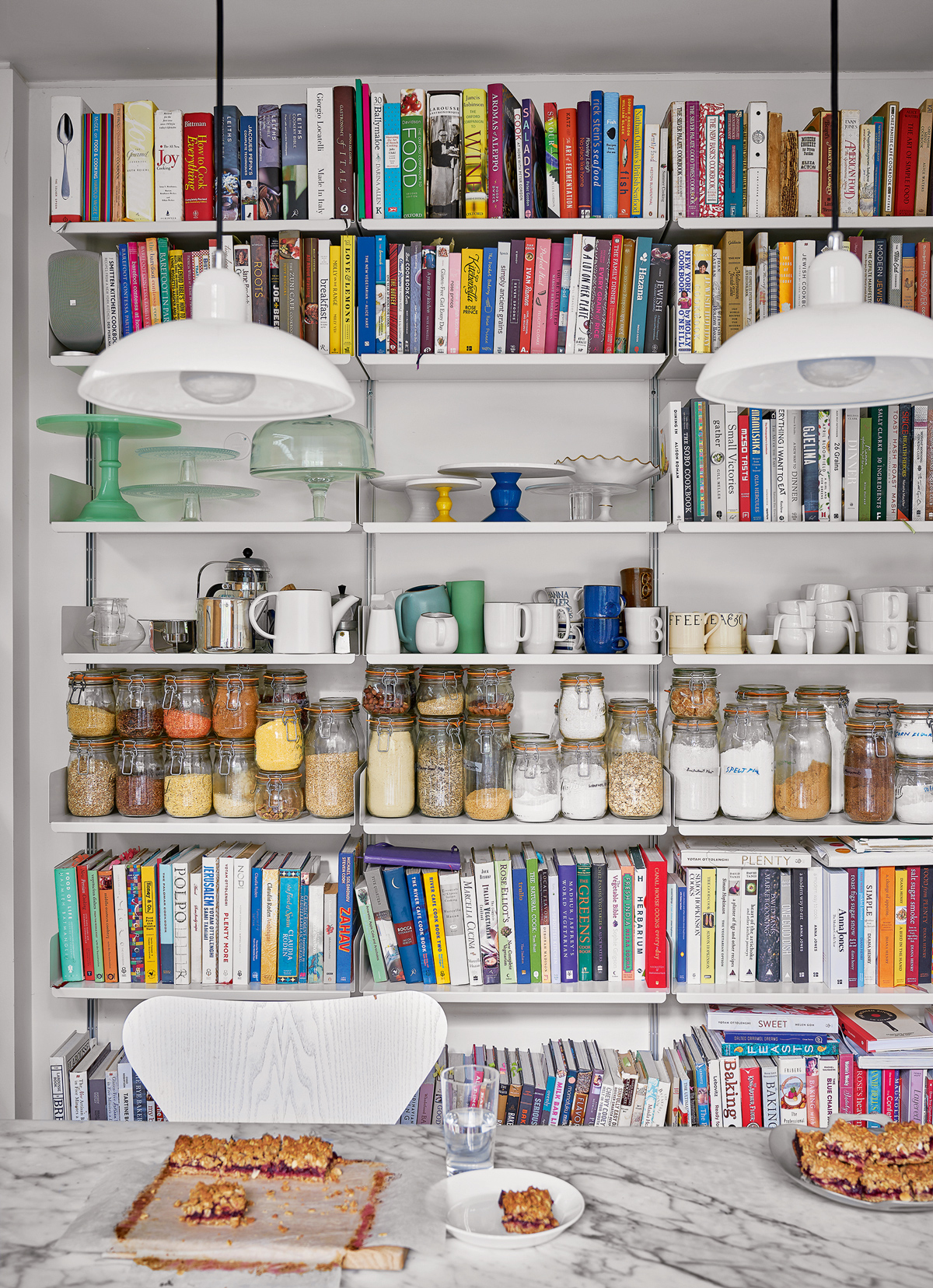
MAIN BEDROOM
The extra-long panelled headboard was designed both for maximum comfort and to utilise additional storage.
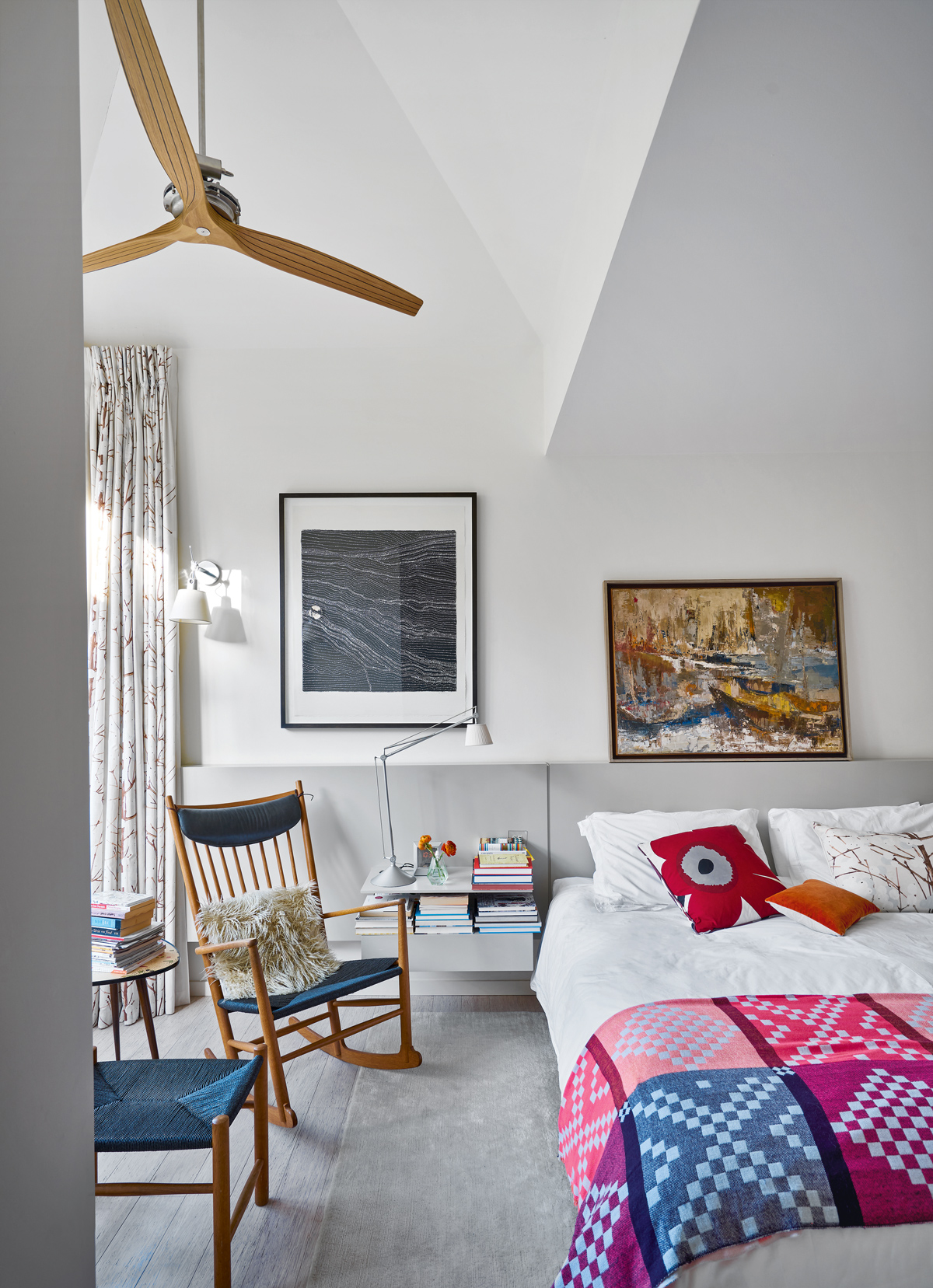
BOYS' ROOM
Tucked beneath the eaves at the top of the house, the youngster’s bedroom is a snug, well-ordered retreat.
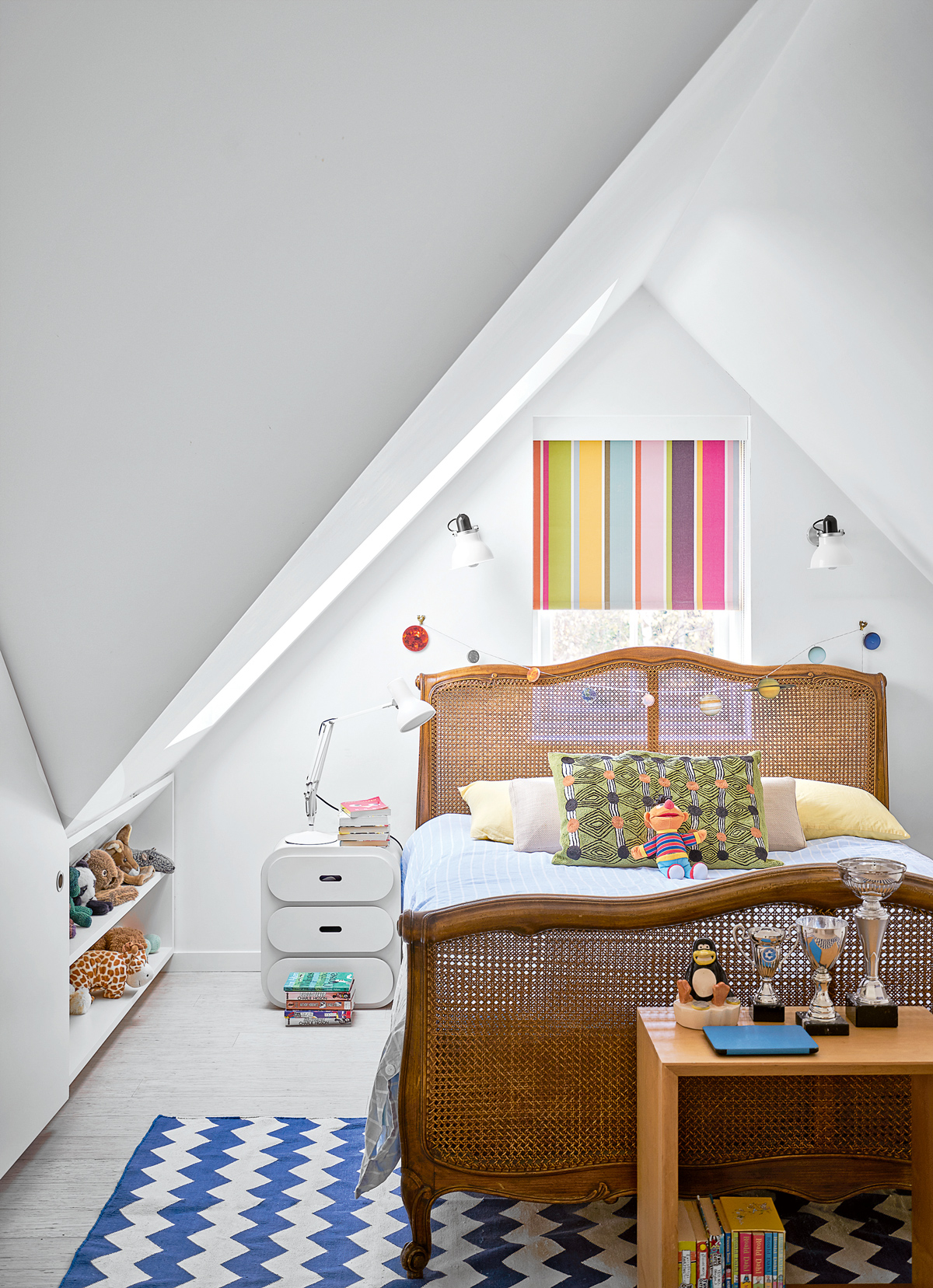
SHOWER ROOM
Perfectly fitting the proportions of the space, the sleek shower area is tiled in a bold swimming pool blue.
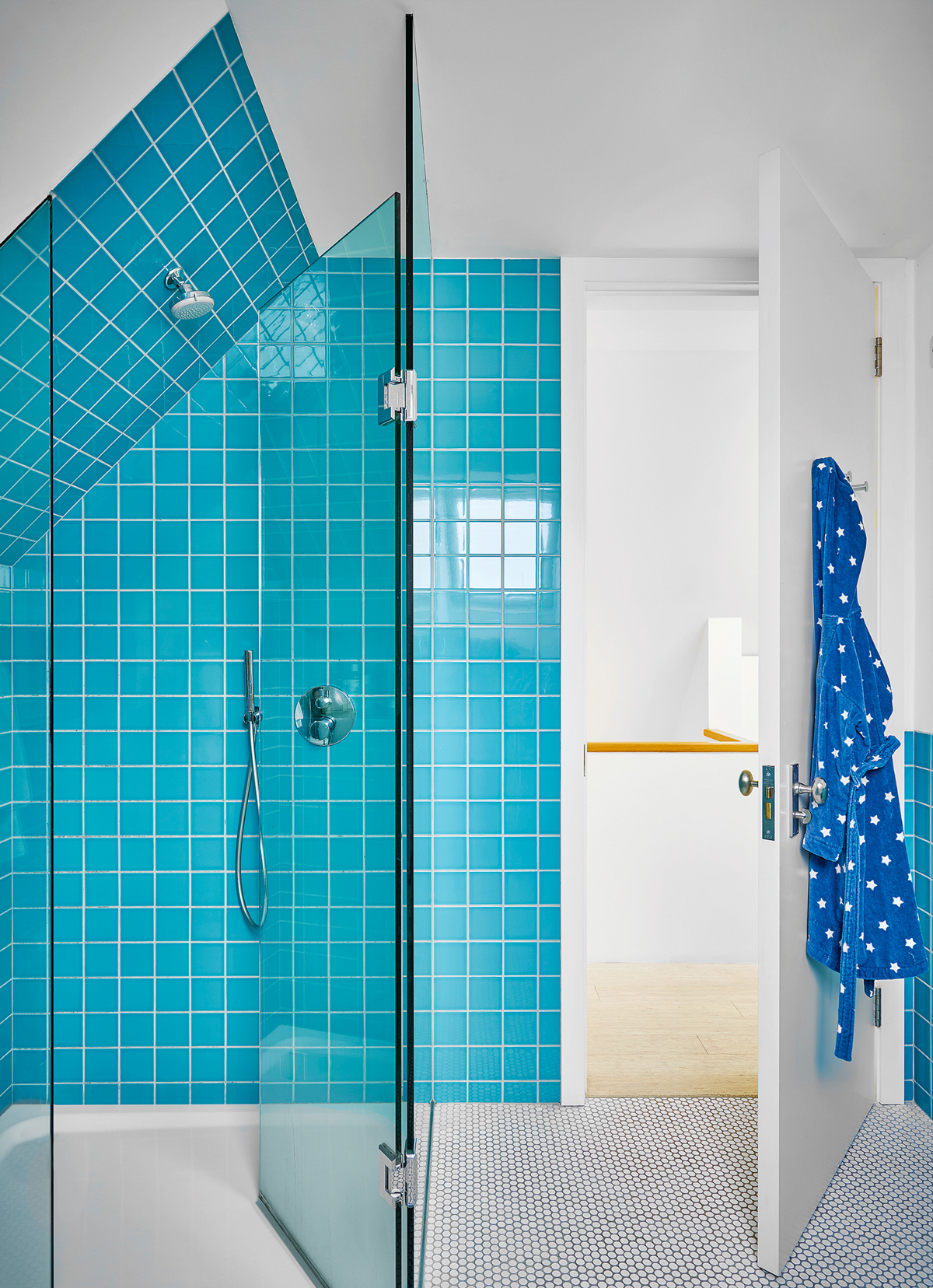
Check out Guy Stansfeld Architects portfolio at stansfeld.com.
Photography ⁄ James Merrell
The homes media brand for early adopters, Livingetc shines a spotlight on the now and the next in design, obsessively covering interior trends, color advice, stylish homeware and modern homes. Celebrating the intersection between fashion and interiors. it's the brand that makes and breaks trends and it draws on its network on leading international luminaries to bring you the very best insight and ideas.