The Livingetc newsletters are your inside source for what’s shaping interiors now - and what’s next. Discover trend forecasts, smart style ideas, and curated shopping inspiration that brings design to life. Subscribe today and stay ahead of the curve.
You are now subscribed
Your newsletter sign-up was successful
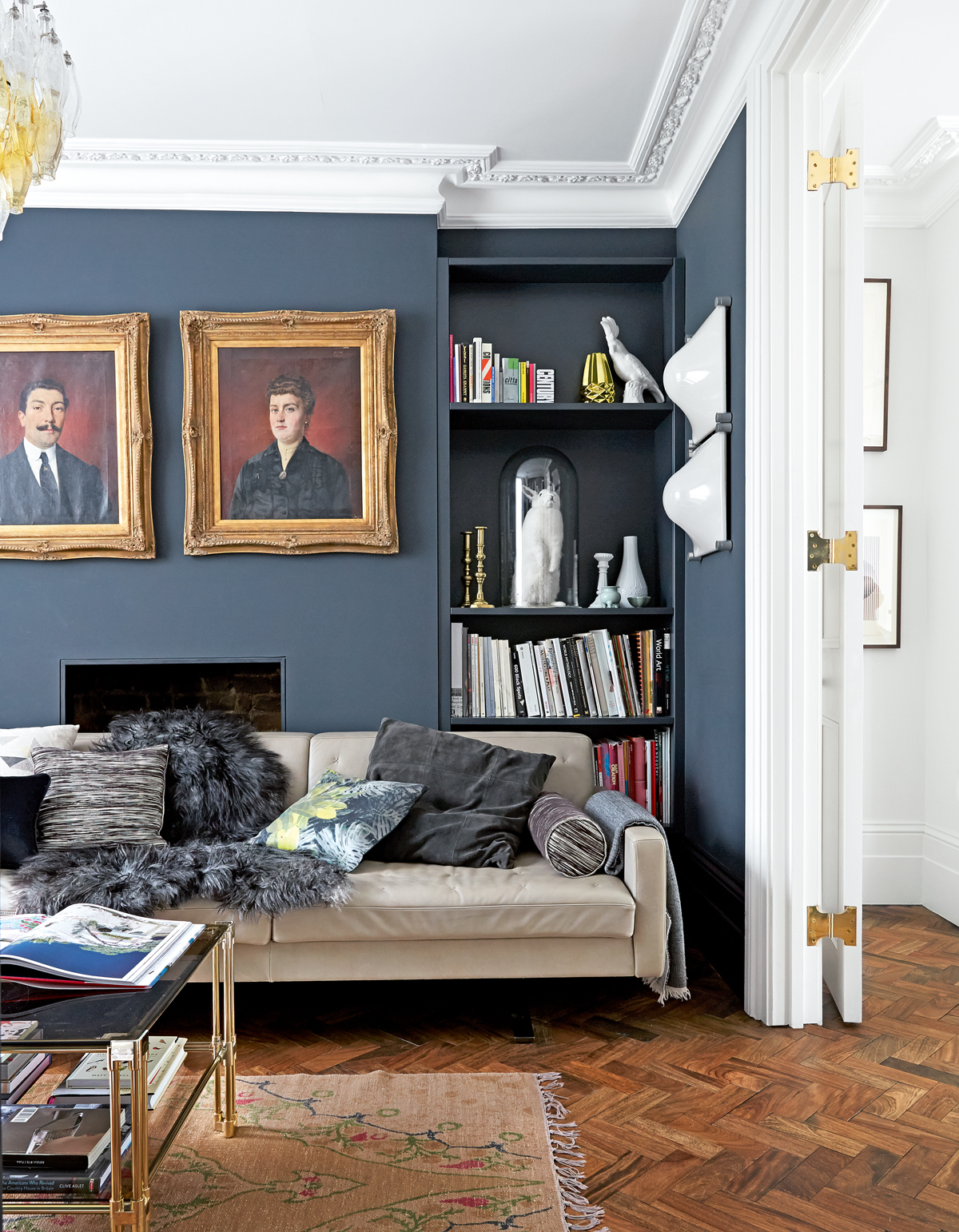
THE PROPERTY
A Victorian terrace in north London. The lower-ground floor includes a kitchen-diner, studio and snug, with the living room and library above. The master bedroom suite is on the first floor and the kids’ rooms and a bathroom are upstairs.
LIBRARY
The library (pictured above) is a place to retreat for some peace and quiet.
LIVING ROOM
Most of us love a touchof drama in our lives, but in this north London home, a stellar performance is practically oozing from the walls. And, at every turn, in every corner, there is something spectacular going on. Whether it’s an art piece from a burgeoning young talent or a taxidermy rabbit on a bookshelf, the overall effect is simply stunning.
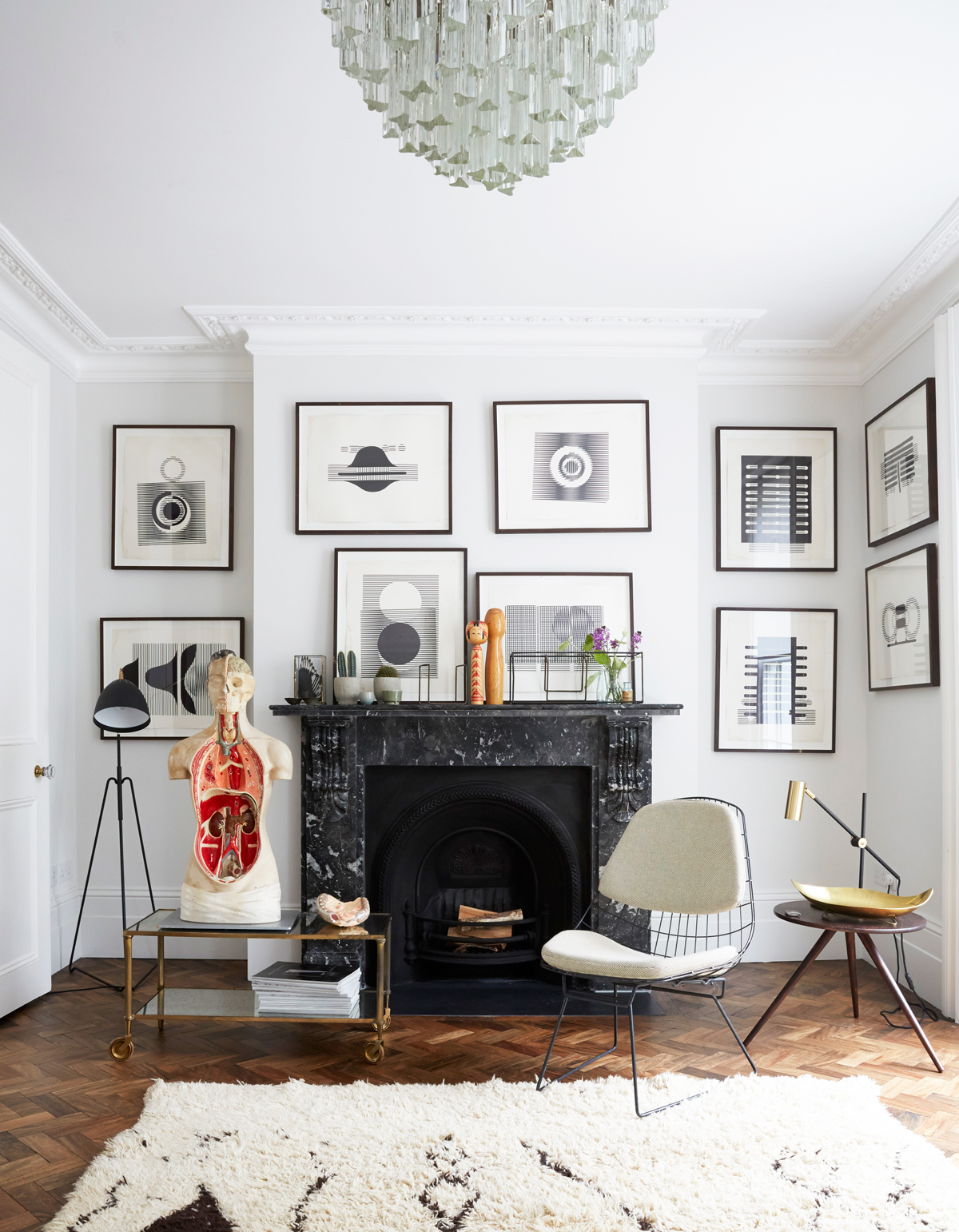
This Victorian home has evolved into something gloriously unique. After architect Irenie Cossey and Emmett Russell Architects came on board, the property was gutted and a rear basement extension and a four-level side extension were added.
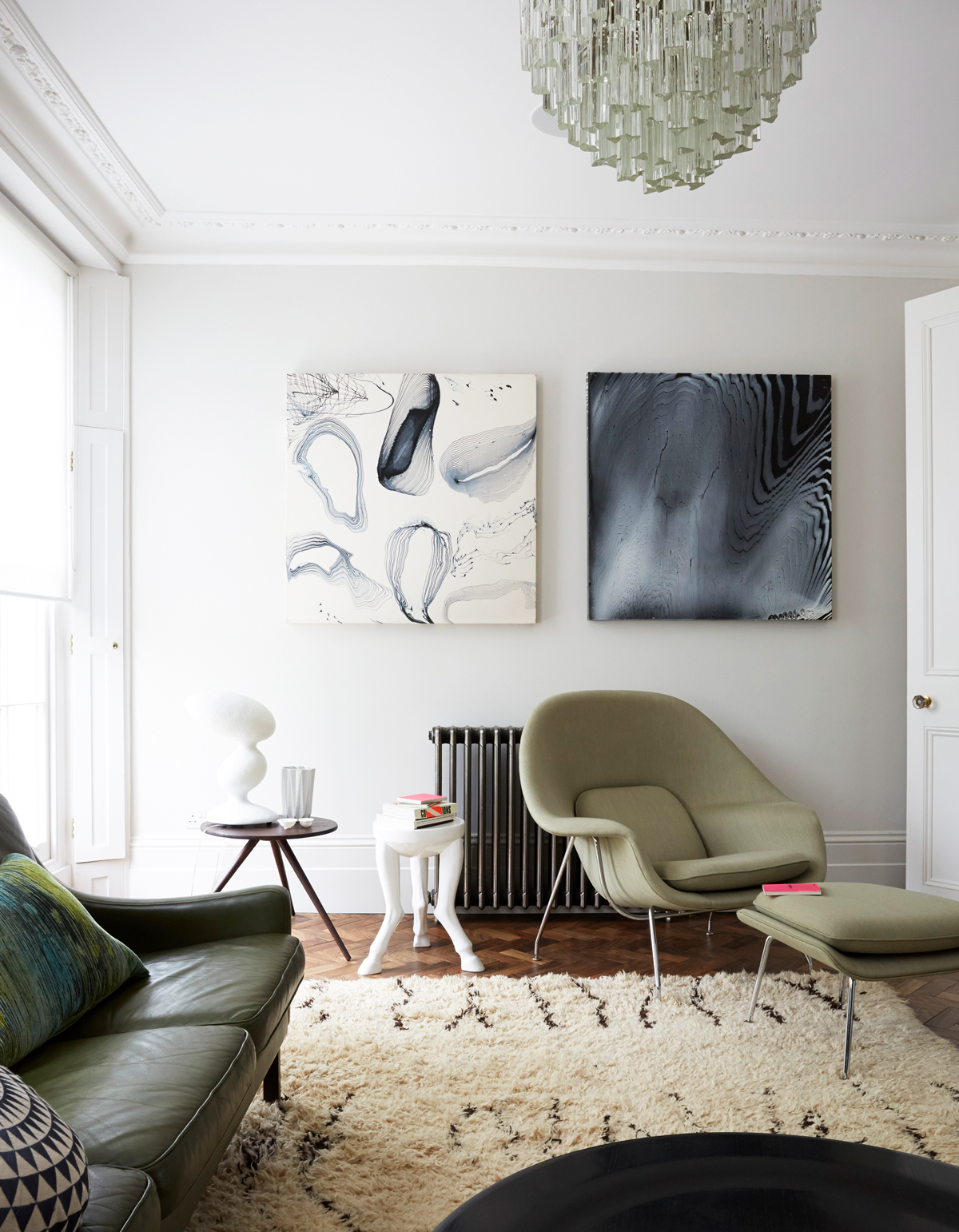
Then, 18 months later, the fun bit began. With tongues firmly in cheek, each room was put together with a sense of humour, even though the joke occasionally dipped its toe in darker waters.
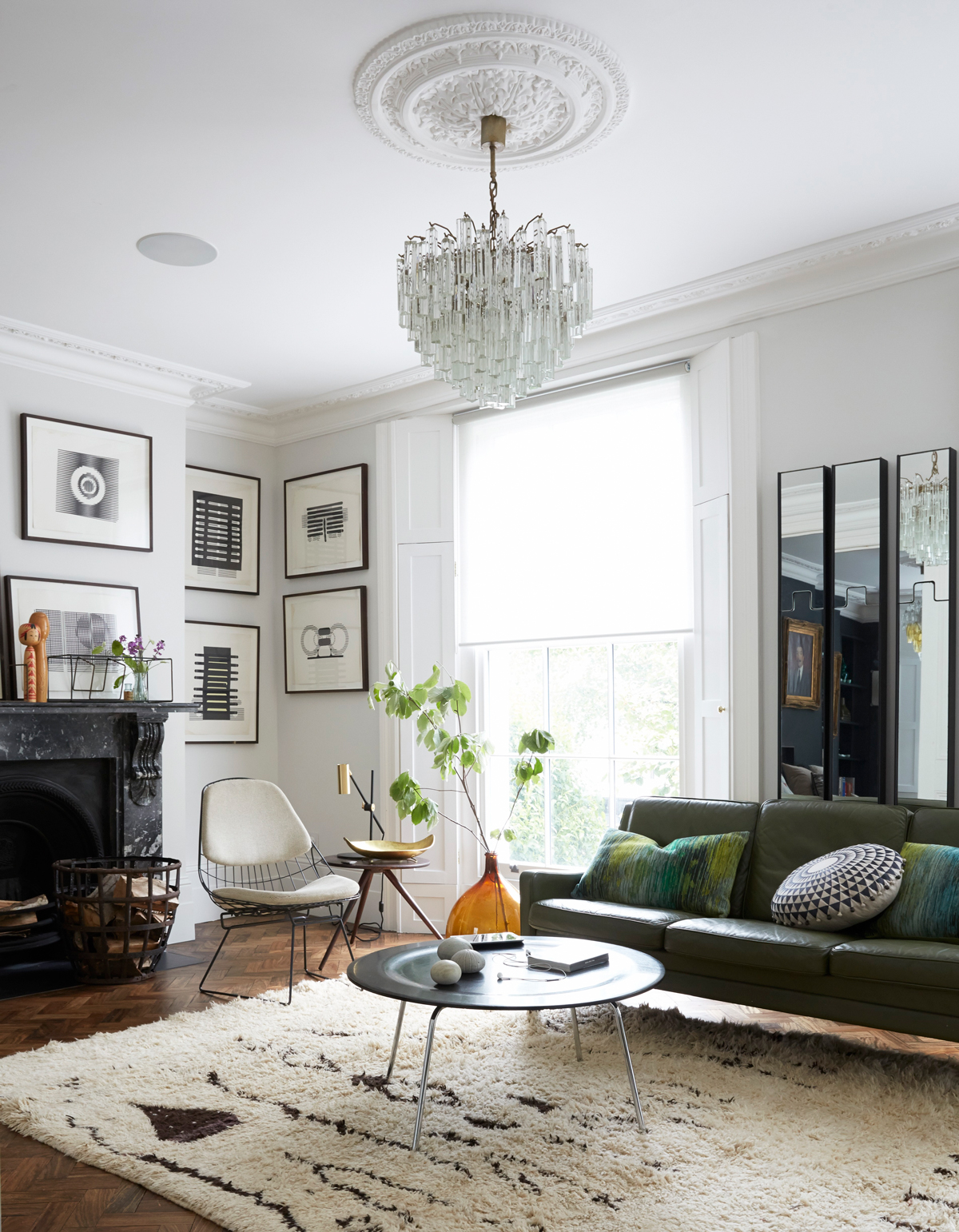
SNUG
This original part of the house has been radically transformed using pattern and shape.
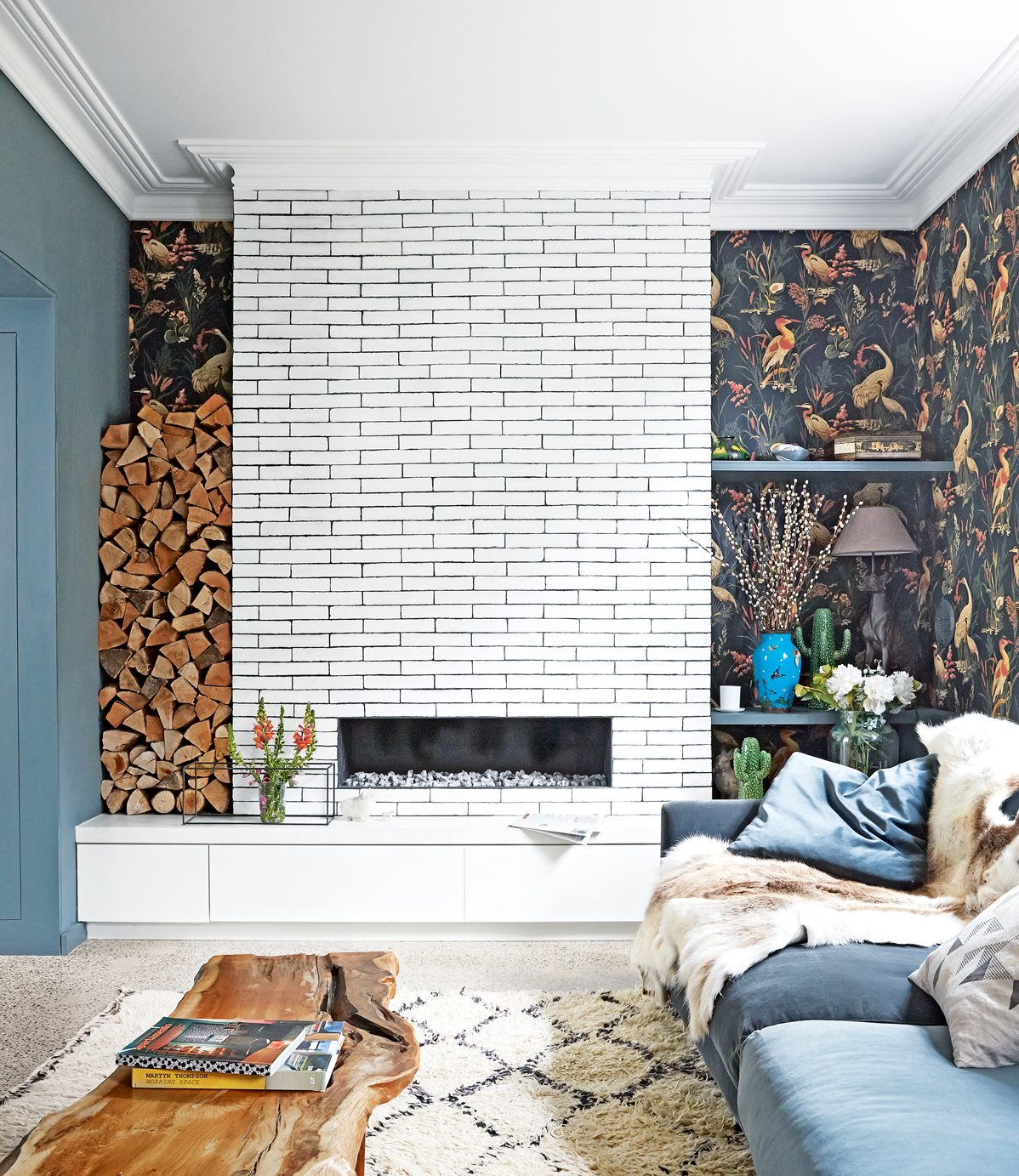
As a home created for dramatic effect, this urban showcase stretches boundaries so things get that bit curiouser... and curiouser.
The Livingetc newsletters are your inside source for what’s shaping interiors now - and what’s next. Discover trend forecasts, smart style ideas, and curated shopping inspiration that brings design to life. Subscribe today and stay ahead of the curve.
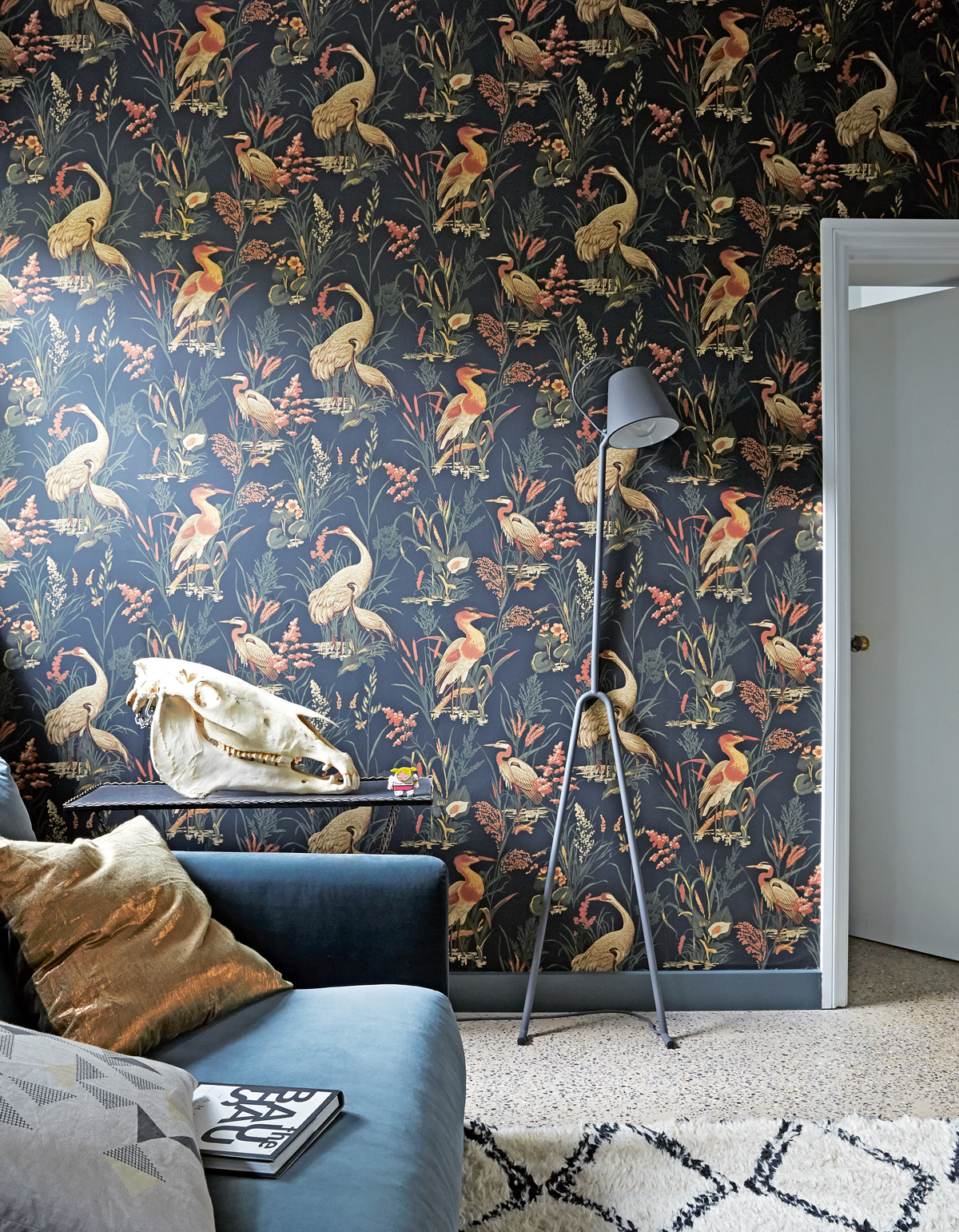
KITCHEN
The scheme here was driven by the wall clock, with the stainless-steel island specially positioned to highlight it.
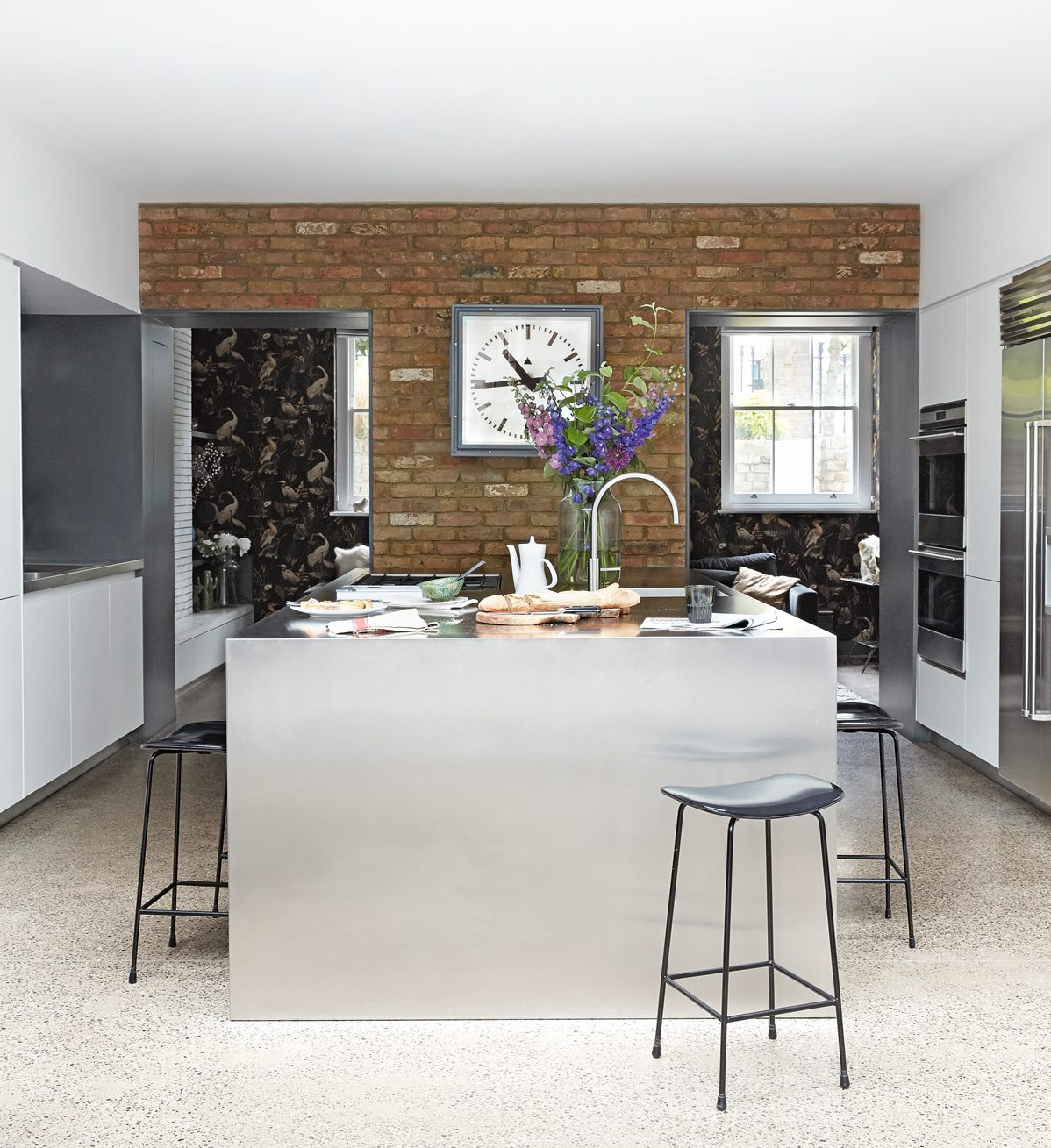
DINING AREA
With deep light wells installed, a dingy basement became a bright family space.
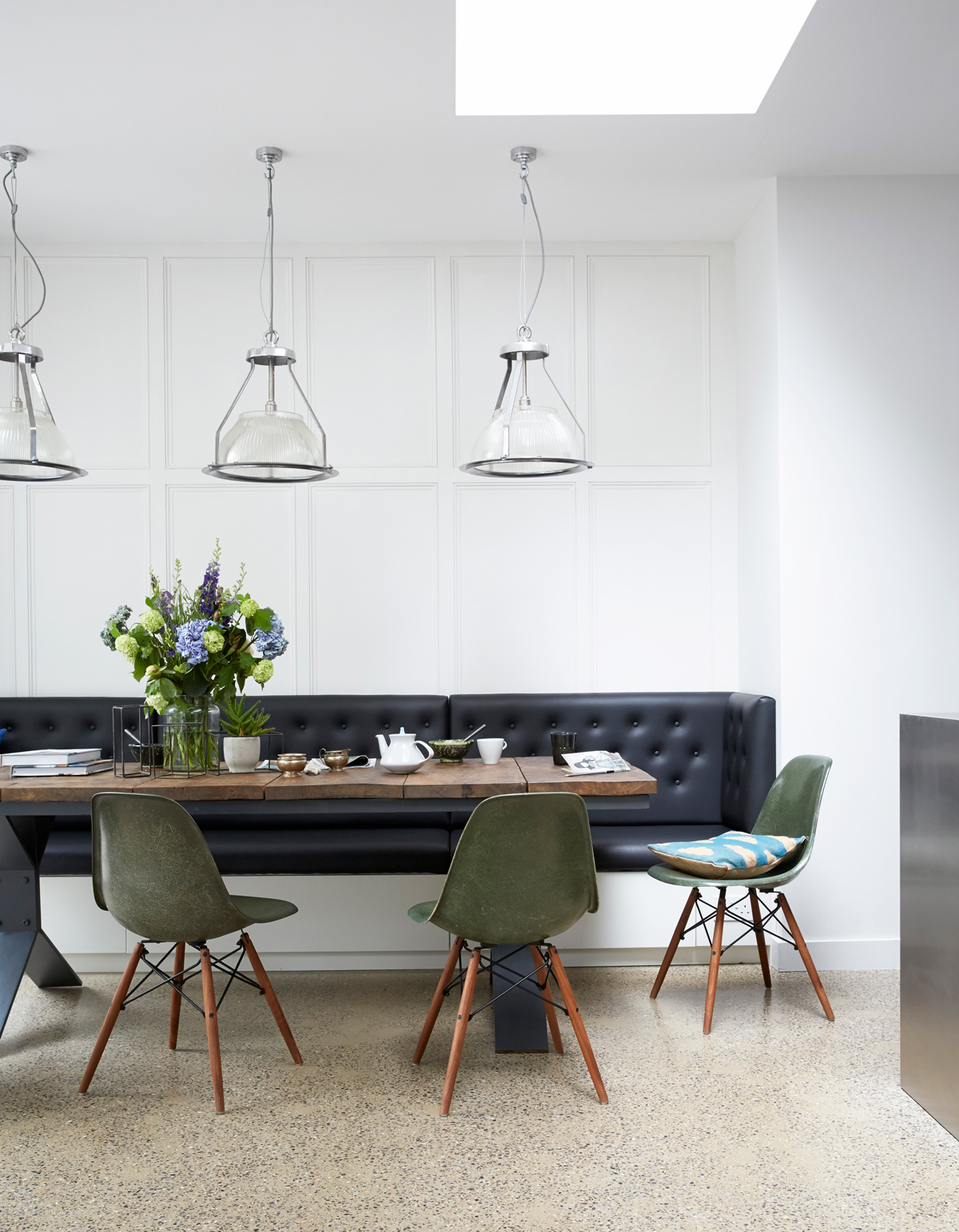
LANDING
Here, period features are given a twist with modern fixtures.
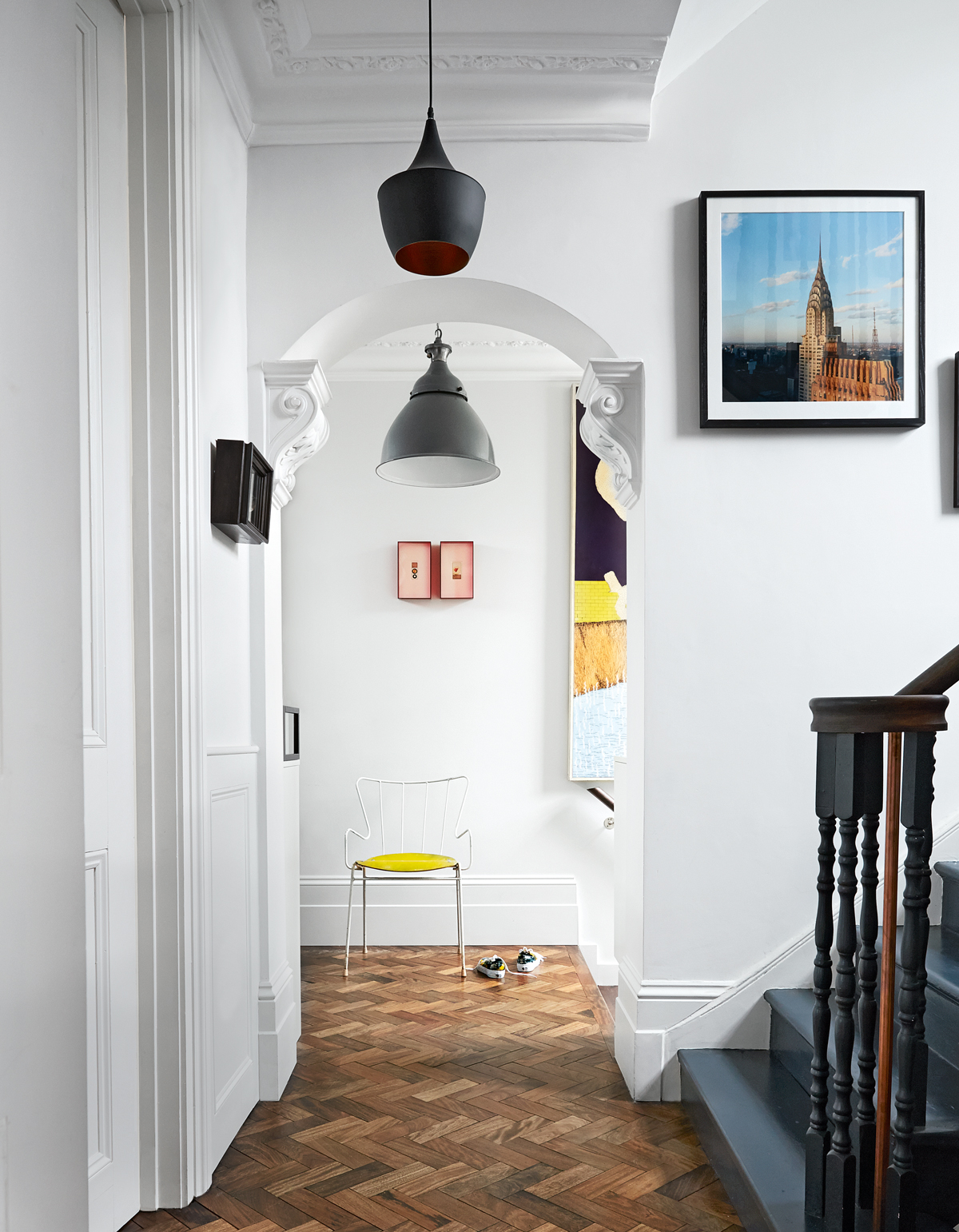
TEEN'S ROOM
This loft space gives the teenager plenty of room to get away from it all.
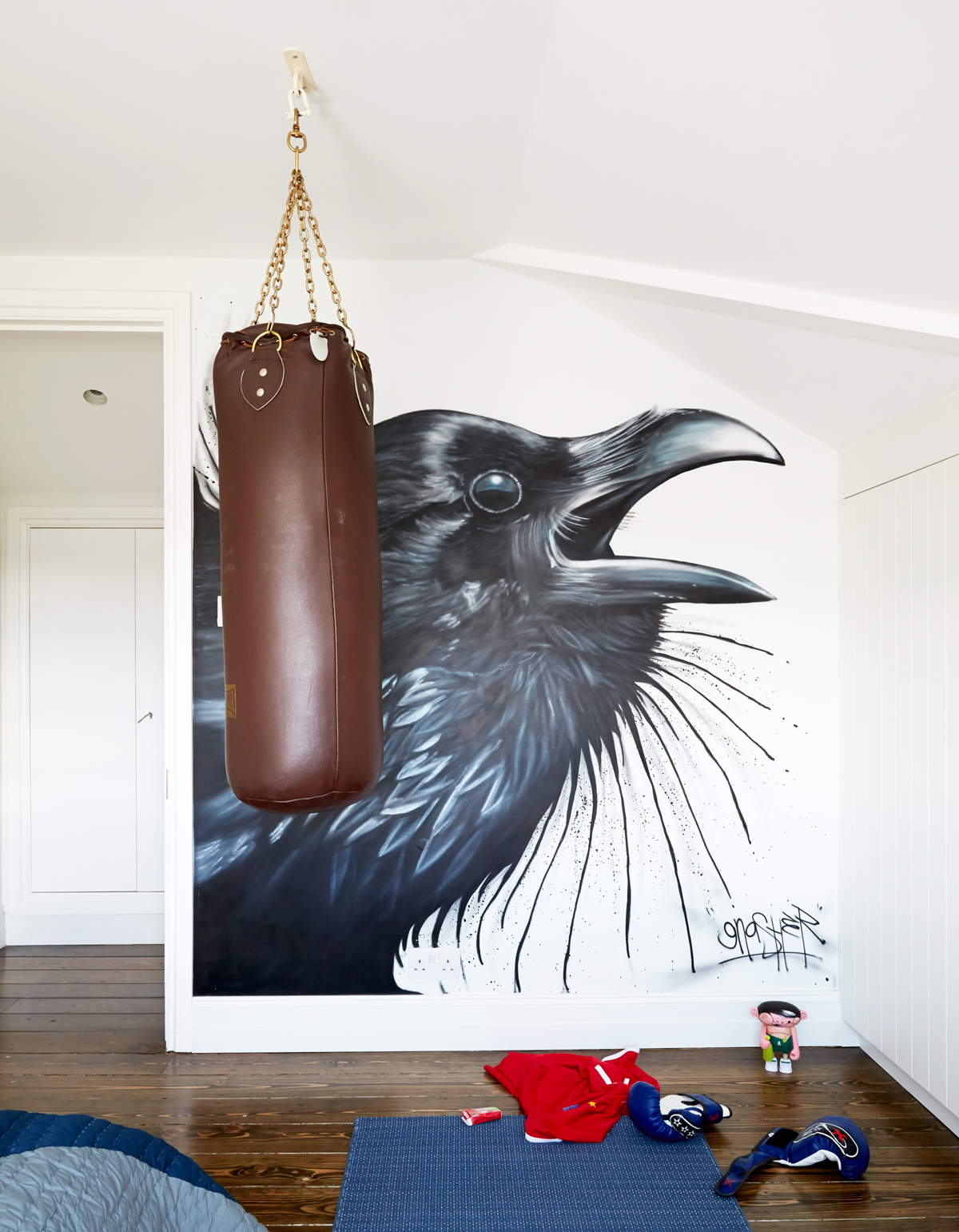
MASTER BEDROOM
Offbeat accessories give this scheme a quirky edge.
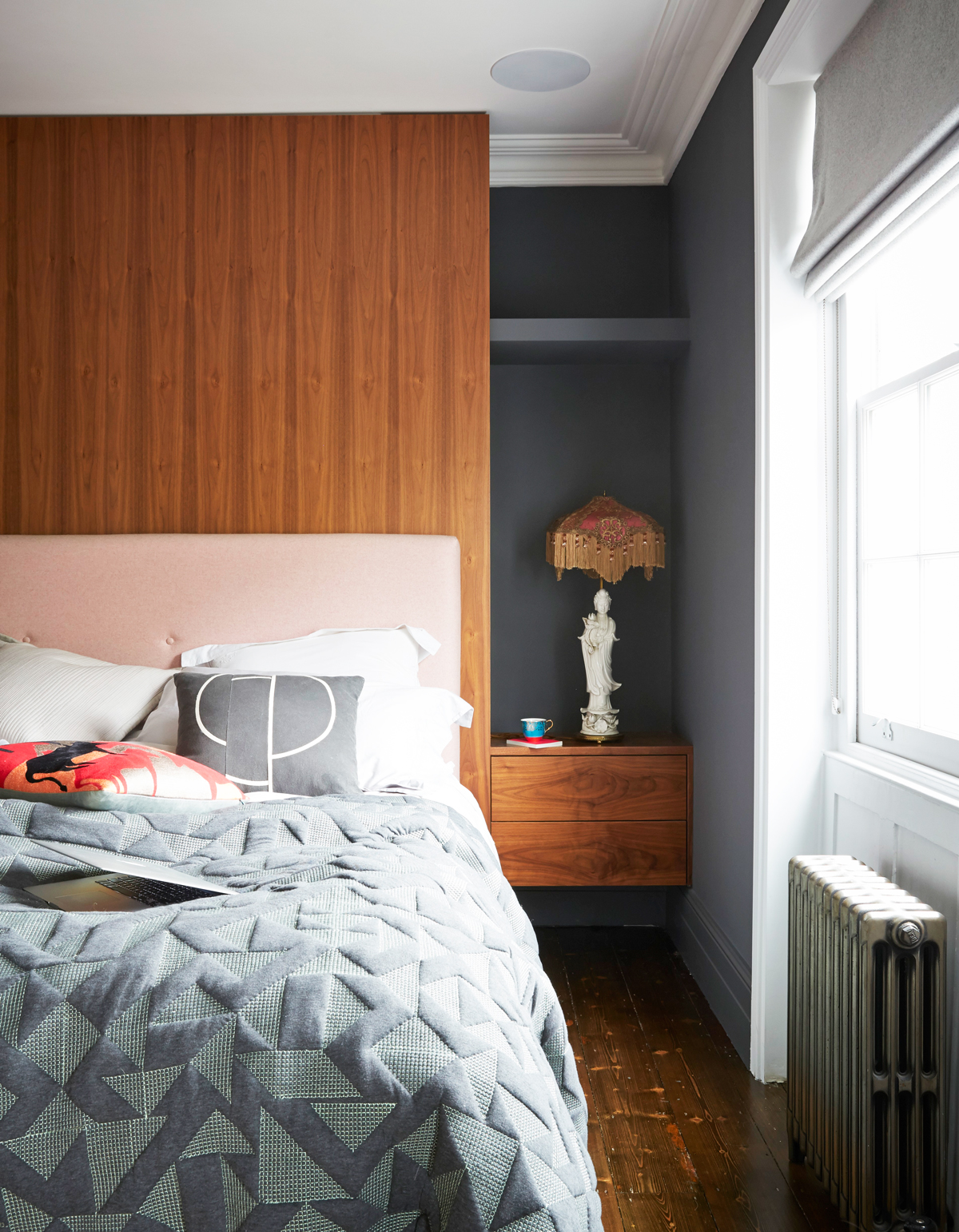
A relaxed seating area in the bedrooms creates a grown-up, hotel suite vibe.
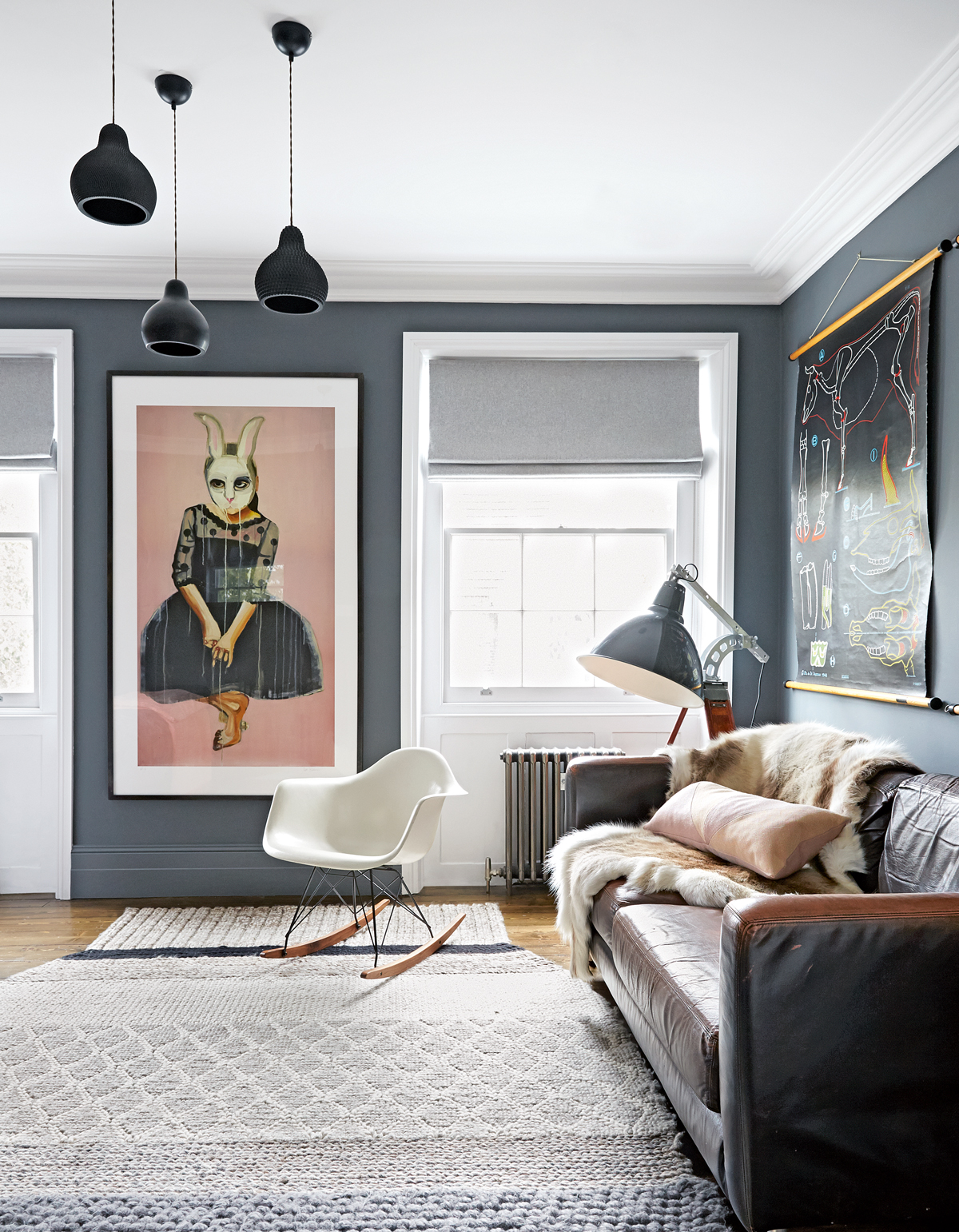
MASTER ENSUITE
Bookmatched marble makes a grand shower wall.
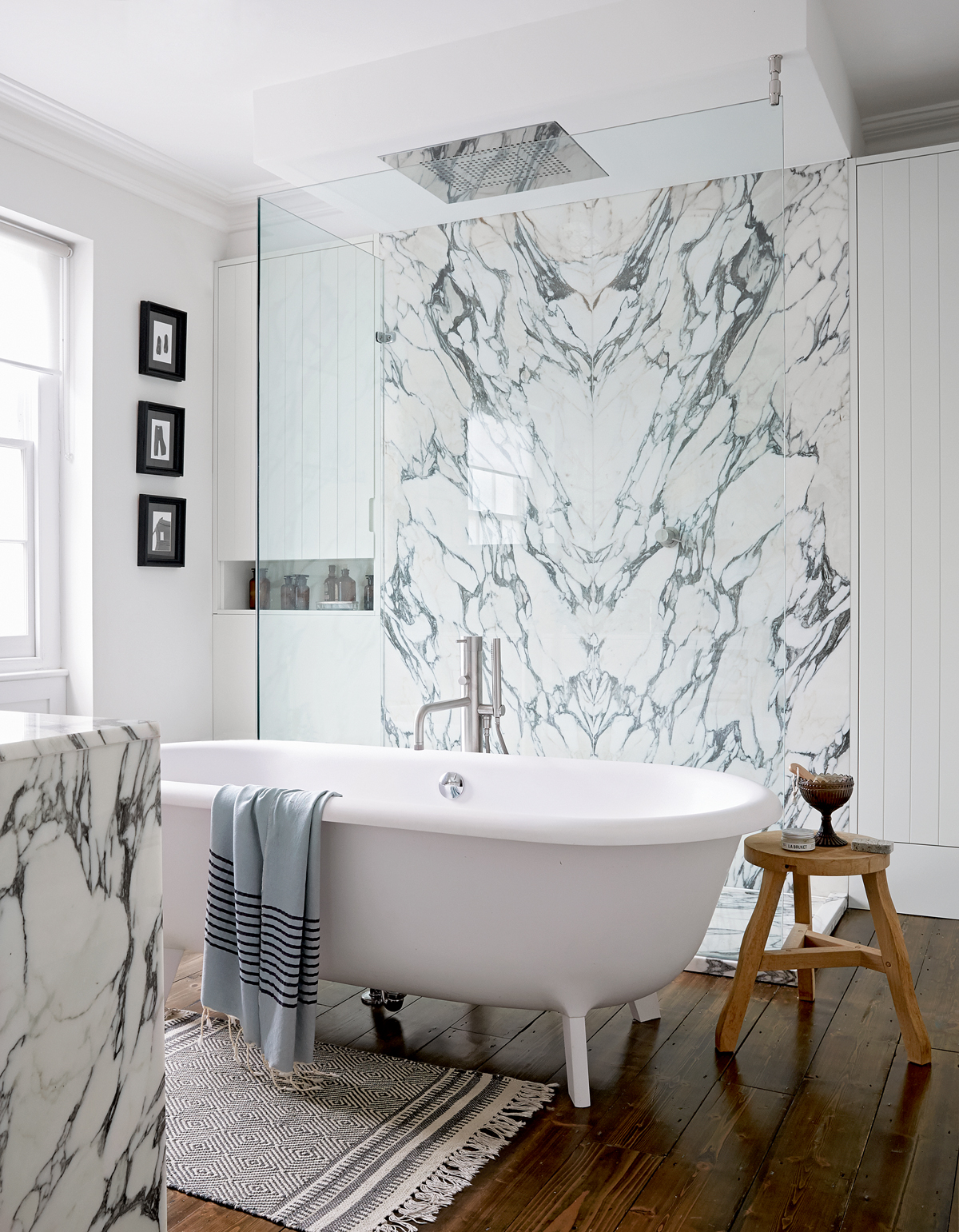
See more of the designers work at sliceslondon.com and albion.co
Photography / Paul Massey
The homes media brand for early adopters, Livingetc shines a spotlight on the now and the next in design, obsessively covering interior trends, color advice, stylish homeware and modern homes. Celebrating the intersection between fashion and interiors. it's the brand that makes and breaks trends and it draws on its network on leading international luminaries to bring you the very best insight and ideas.